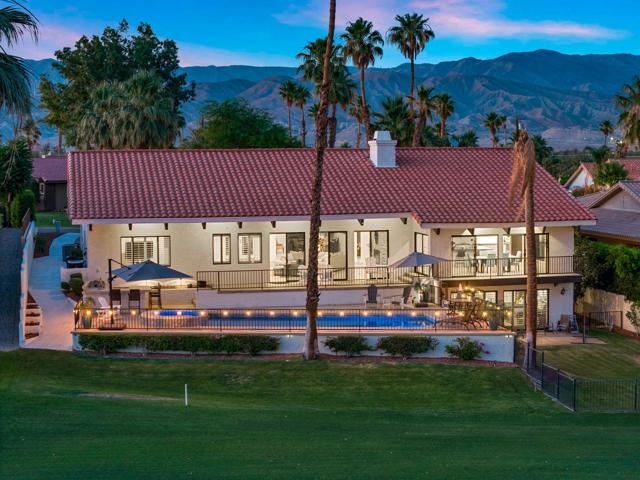Favorite Properties
Form submitted successfully!
You are missing required fields.
Dynamic Error Description
There was an error processing this form.
35317 Ponderosa PL Unit LOT 448
Fallbrook, CA 92028
AREA SQFT
2,654
BEDROOMS
4
BATHROOMS
3
Ponderosa PL Unit LOT 448
35317
Fallbrook
$820,390
2,654
4
3
Enter this home through the elegant porch entryway and take in the expansive living spaces. A gourmet style, open-concept kitchen opens up into the dining area and great room. Enjoy seamless indoor/outdoor living when you step outside onto the optional covered patio – just right for a morning cup of coffee and enjoying the surrounding valley vistas from south- and west-facing homes. Upstairs you’ll find the luxurious primary suite and bath. Across the way are two bedrooms and the conveniently located laundry room. Plus, a bonus room provides another space for a cozy sitting area, entertaining, a kids’ study area or more.

Fairbanks
9522
San Diego
$950,000
1,680
3
2
*Accepting Back-Up Offers* The BEST value in Serra Mesa!This beautiful home is perfect for those who love to entertain! Featuring 3 bedrooms/2 recently updated bathrooms, with a spacious open-concept floor plan, updated gorgeous kitchen and stainless-steel appliances. On-suite primary bathroom and hall bathroom have been recently renovated, and the backyard offers the perfect mix of hardscape with tropical landscaping and a jacuzzi! Citrus trees and colorful plants make the yard a dreamy oasis to relax in. Located in the most centrally located community in San Diego, with easy freeway access and the beach just 15 min away. The Village of Serra Mesa is a friendly neighborhood with community events throughout the year, walking distance to the new Snapdragon Stadium, 5 minute drive to Costco, Target, and other shopping. A wonderful place to call home!
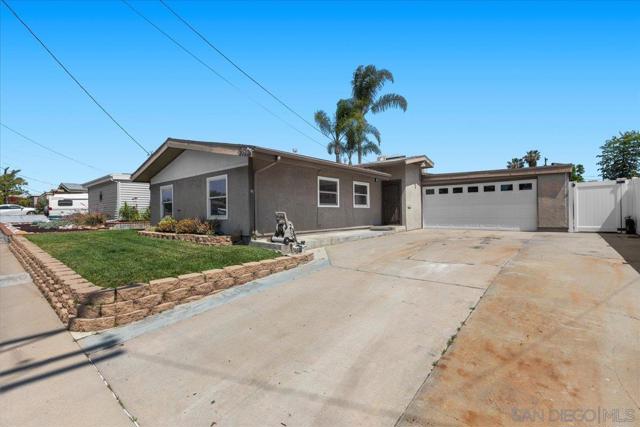
Fallbrook
27507
Corona
$610,000
1,639
3
2
Nestled in a peaceful cul-de-sac, this charming single-story residence offers 3 spacious bedrooms, 2 baths, and an open floor plan designed for comfort, style, and functionality. Natural light fills the living, dining, and family room areas, creating a warm and inviting atmosphere perfect for everyday living and entertaining. At the heart of the home is the beautifully updated kitchen, showcasing quartz countertops, a large center island, stainless steel appliances, and ample cabinetry. The primary suite offers a serene retreat with a walk-in closet and private access to the expansive backyard. Two additional bedrooms provide versatility for guests, family, or a home office. This energy-efficient property features solar panels to help reduce utility costs and support sustainable living—and best of all, it comes with a low-interest assumable loan, offering buyers an incredible opportunity for savings. The front yard boasts low-maintenance astroturf, while potential RV parking adds convenience and value. Step outside to your backyard haven—a huge lot awaiting your personal touch. Imagine a gazebo, garden retreat, outdoor kitchen, or play area—the possibilities are endless. Living in Horsethief Canyon means enjoying resort-style amenities, including 2 gated pools, a toddler pool, spa, clubhouse, fitness center, tennis courts, BBQ areas, playgrounds, and scenic hiking trails. Families will also appreciate the on-site elementary school just moments away. Perfectly located, this home offers easy access to Tom’s Farms, Glen Ivy Hot Springs, and The Shops at Dos Lagos, placing dining, shopping, and relaxation at your fingertips. Don’t miss your chance to own this solar-powered gem with a rare assumable loan in one of Southern California’s most desirable communities. Your new home—and lifestyle—awaits!
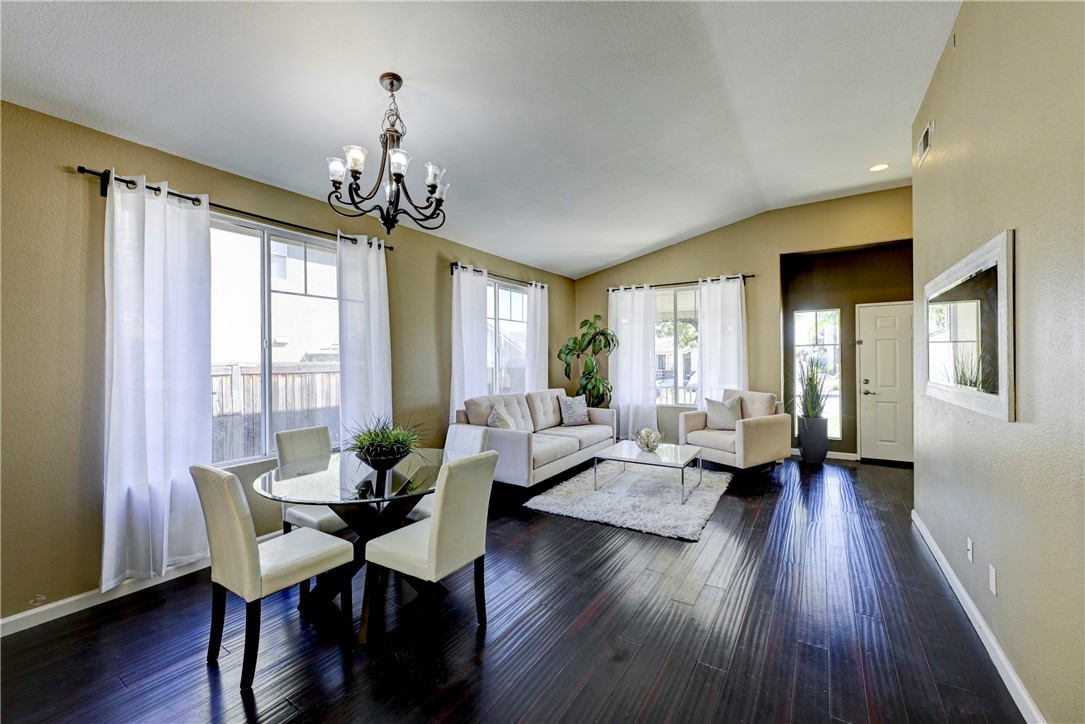
Stillwater
48668
Indio
$2,200,000
3,346
6
4
Discover the Ultimate Desert Escape in Montage!Step into this fully renovated six-bedroom showstopper, designed from top to bottom with Airbnb guests in mind. With over $250,000 in luxury upgrades, this home delivers the perfect blend of style, entertainment, and resort-style amenities.Inside, you'll find stunning designer decor and a high-energy climate controlled game room loaded with arcade-quality entertainment. Thoughtfully designed for families and groups, the layout includes a private master suite with a cozy adjacent kiddy bedroom--perfect for parents traveling with little ones.Step outside and let the fun take over--dive into the sparkling pool with its exciting water slide, chill out with dual misting systems that keep things cool both in and out of the water, and challenge your crew to a round on the 8-hole mini golf course. Enjoy your very own Bocce Ball/Soccer/Cornhole arena--an all-in-one backyard playground under the desert sun.'Perfectly located just a short walk to the Polo Grounds--home of Coachella and Stagecoach, this home sits in one of the top-performing Airbnb neighborhoods in the Coachella Valley for six straight years. You're also minutes from world-class golf, the Indian Wells Tennis Garden, and iconic Joshua Tree.Tucked inside a safe, gated community where short-term rentals are fully permitted, this property offers not just unforgettable experiences--but serious passive income potential.Whether you're seeking the ultimate vacation retreat or a high-yield investment, this Montage gem checks every box. Luxury. Location. Lifestyle. This is the one.
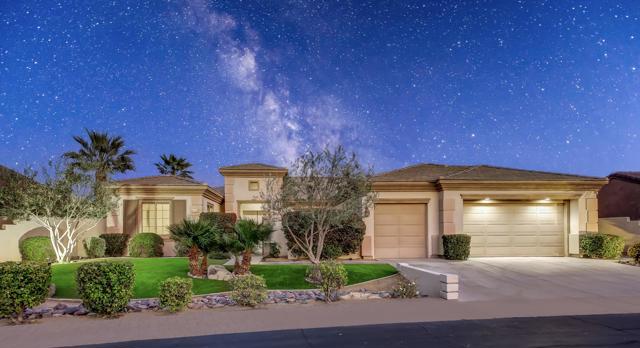
18785 Heavenwood Unit C171
Huntington Beach, CA 92646
AREA SQFT
1,269
BEDROOMS
3
BATHROOMS
3
Heavenwood Unit C171
18785
Huntington Beach
$828,500
1,269
3
3
This charming Cherrywood Village home offers a perfect blend of coastal living and modern comfort. This 3 Bedrooms, 2.5 baths, 1,269 sq.ft. home with 2 car garage is in an interior location and close to greenbelt areas, clubhouse and pool. This much sought after development is approximately 3 miles from popular world class Huntington Beach “Surf City”. Step inside the recently freshly painted and updated interior of this very livable home. A spacious living room with a fireplace leads to a large patio to enjoy the cool Huntington Beach refreshing air, ideal for entertaining and relaxation. The gourmet kitchen features new lighting, refrigerator and new dishwasher. Brand new carpet to the upstairs 3 good size bedrooms. The primary suite boasts 2 closets, one is a walk-in closet. The 2nd bedroom with a custom slider door to the private balcony, ideal to relax on and enjoy your morning coffee or read your favorite book. A convenient upstairs laundry area with washer, dryer and storage cabinets completes the home. The home features vinyl plank flooring, dual pane windows, smooth ceilings, interior freshly painted, raised panel doors, ceiling fans. A 2 car detached garage adjoins the spacious patio to the living area of the home. Residents have access to community clubhouse, pool and spa. Cherrywood Village is a perfect location in close proximity to many fine dining restaurants, shopping options, schools, entertainment, and a short bike ride to fabulous beaches. Move-in ready! If you are ready for Coastal living this is your opportunity at an affordable price.
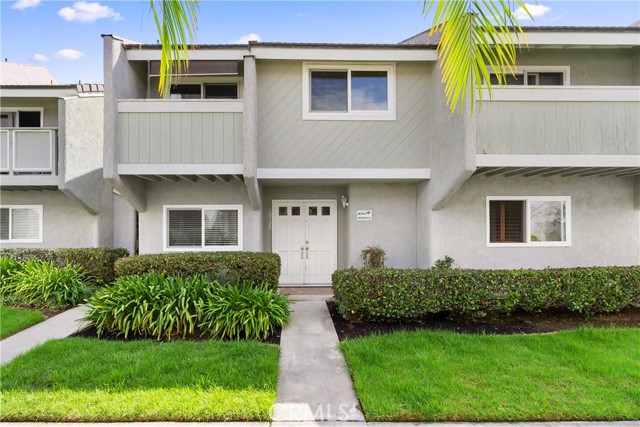
Alpen
27723
Lake Arrowhead
$849,000
2,135
3
3
Modern Mountain Retreat in the North Bay of Lake Arrowhead -Tucked into the pines with effortless curb appeal and level entry, this fully updated Lake Arrowhead gem blends classic charm with sophisticated modern upgrades. Recent enhancements elevate every corner of the property starting with the brand-new Trex deck with contemporary cable railing, a newly installed retaining wall, and fresh asphalt that transforms the driveway into an inviting and practical arrival experience. With no steep incline and ample space for multiple cars, a boat, or even an RV, parking is stress-free and snow-season ready thanks to the no-stairs entry. Step inside to dramatic prow-style architecture, where soaring beamed ceilings and expansive glass flood the interior with natural light and frame serene tree-top vistas. Fresh interior and exterior paint, a striking new front door, and stylish new windows—including in the game room—infuse the home with crisp, clean lines and exceptional natural flow. The open-concept kitchen has been thoughtfully remodeled for today’s lifestyle and flows seamlessly into a light-filled living area anchored by a cozy fireplace and forest views. The main-level primary suite opens directly onto the deck and features a tranquil, spa-inspired en-suite bath. Upstairs offers two additional bedrooms and a spacious loft overlooking the great room—perfect for flexible living, creative pursuits, or guest space. Downstairs, a fully equipped game and media room—also upgraded with new windows and modern finishes—provides the ultimate hangout zone, complete with a pool table. All bathrooms have been beautifully remodeled with fresh fixtures and finishes, while new flooring and updated exterior paneling complete the home’s transformation. The property is offered furnished per the seller’s inventory, making it move-in ready for an effortless transition into mountain living. A new pontoon boat is also available for purchase separately, offering the perfect complement to your Lake Arrowhead lifestyle. Located in Arrowhead Woods with coveted lake rights and unbeatable year-round access, this retreat delivers the best of mountain living—style, substance, and architectural flair wrapped in a modern treehouse vibe.
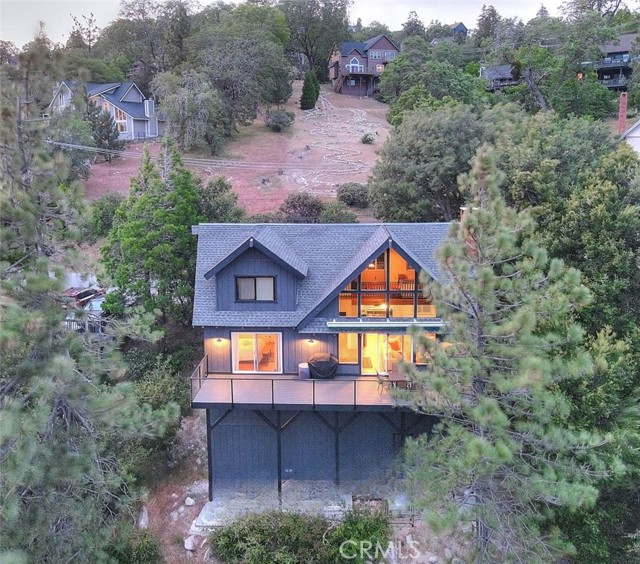
Bear
26901
Willits
$153,680
1,185
3
2
Step into this desirable 3-bedroom, 2-bath home featuring an open-concept floor plan. The living room features vaulted ceilings, a cozy woodstove, and direct access to a large deck. The kitchen includes a breakfast nook, and convenient access to the deck for dining al fresco. The primary bedroom offers an ensuite bathroom for added privacy. There is plenty of room for storage under the home. This property is a must-see, full of potential and charm.
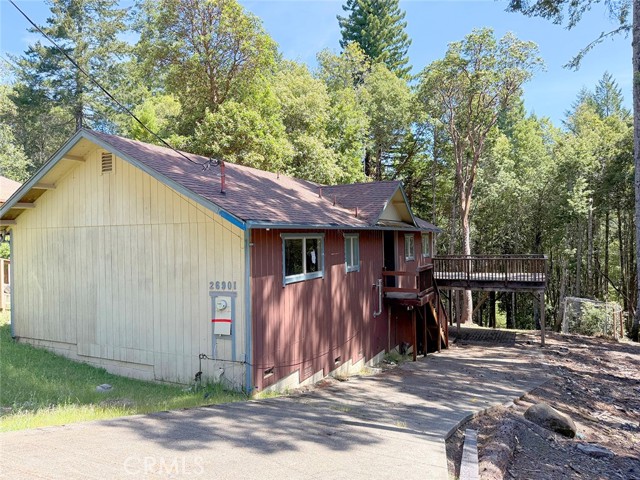
Gateway
29263
Lake Elsinore
$690,000
2,595
4
3
Welcome to this charming home located in the Shore Point Community situated with a Lake view. This home features 4 bedrooms, 2 1/2 bathrooms a 3-car garage with 2595 sq. ft of living space and 9148 sq ft lot with Solar Panels. As you enter the home you are greeted with a spacious living room and dining room with tile flooring and dual pane windows throughout. The kitchen is open to the Family room with a fireplace. The Kitchen features a center island with granite counter tops, stainless steel sink, dishwasher and gas stove and oven with an ample amount of cabinets and a dual sliding glass door leading to the backyard. The downstairs bedroom has laminate flooring a ceiling fan, walk in closet and plenty of natural light. The guest bathroom has a vanity and walk in shower. Upstairs there is a spacious loft with laminate flooring and a ceiling fan. The primary bedroom has laminate flooring a ceiling fan with a en suite that includes a double vanity, soaking tub, walk in shower, two separated walk-in closets. There is an individual laundry room with plenty of cabinets for storage. The two guest bedrooms have laminate flooring one has a walk-in closet and the other a sliding double door closet. They share a full bathroom with a separate area for the vanity and sink. The exterior of the home is a blank canvas with plenty of space to create a beautiful backyard. Conveniently located close to the 15 Freeway, close to downtown Lake Elsinore Shopping, Dining and Schools, this home is situated close to the park and within a great community. Come and make this your own!
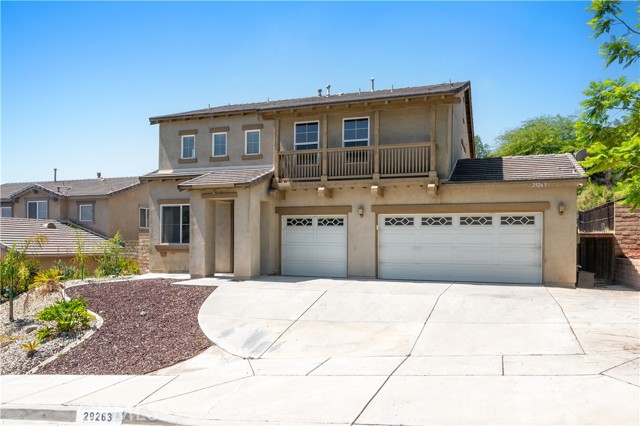
Tims
3951
Santa Ynez
$4,950,000
3,542
3
4
Tucked behind gates in the coveted Woodstock Ranch enclave, this exceptional Santa Ynez estate offers a rare blend of privacy, sophistication, and relaxed ranch living. Set on over 20+/- acres and surrounded by centuries-old oaks and manicured grounds, the property spans multiple thoughtfully designed structures, perfectly suited for entertaining, recreation, and retreat.At its heart is a 3,542+/- sq. ft. main residence where expansive living spaces flow seamlessly from indoors to out, ideal for everything from laid-back gatherings to elegant events. A 1,200+/- sq. ft. detached garage includes a gym and office, offering flexible space for work and wellness. The 600+/- sq. ft. cabana, with a kitchenette, bath, and lounge or sleeping area, serves as a charming guest quarters or poolside hideaway.A dramatic 2,000+/- sq. ft. party barn sets the stage for grand-scale entertaining, while a 4-stall barn with tack and storage rooms makes the property fully equipped for equestrian pursuits. Beyond the gates, residents enjoy access to miles of riding and hiking trails across Woodstock Ranch's 2,400+/- oak-dotted acres--one of the Santa Ynez Valley's most celebrated communities, known for its wide-open vistas, Mediterranean climate, and deep-rooted equestrian heritage.Just minutes from the acclaimed wineries, restaurants, and boutiques of Los Olivos and Santa Ynez, and a scenic drive to Santa Barbara's beaches, this peaceful estate captures the very essence of California ranch living.
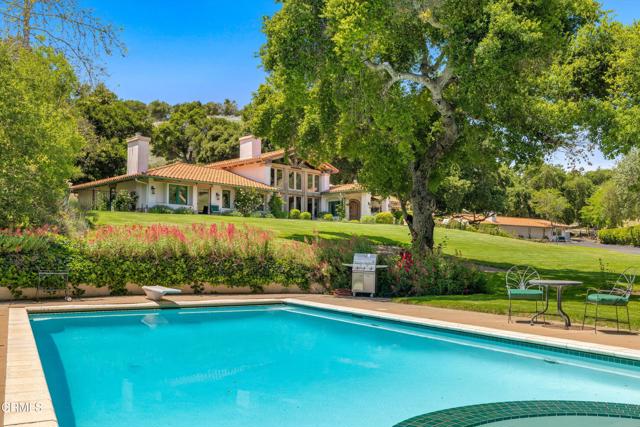
Sherwood
4174
Lucerne
$296,500
1,653
3
2
END OF A CUL-DE-SAC! 3 Bedroom+ Den+19'22" L X 22' 8" W workshop / 2 Bath home, with formal living room and dining just off the kitchen. The circle driveway lends to an easy drivable entrance and exit from the home. Outbuildings in the backyard, which provide extra storage. Home has (2) outdoor covered areas just outside of two of the bedrooms. Washer and Dryer go with the sale of the home and located in their own separate area. Front yard has ample room to plant flowers or ground cover of your choice. Home also has Solar to save on PG&E. The home is located within walking distance to schools, stores, restaurants, the lake, parks and boat launch. This one won't last long at this price. Seller is motivated!
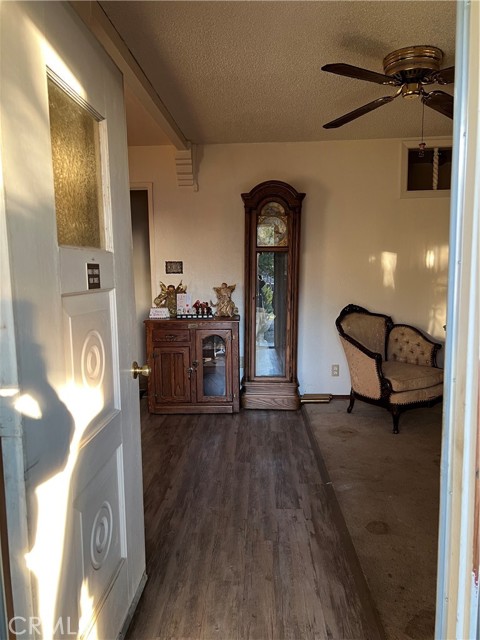
Daniel Freeman
533
Inglewood
$1,350,000
2,335
4
4
Discover the best of the best. The feeling you get when you have arrived someplace truly special, experience the pinnacle of luxury and security in this superior gated community. Welcome to ICON at Grace Park, this tri-level home is one of the limited Pulte builds, built to precise specification over and above the spec build, rarely on the market. Situated on a premium lot set back for privacy and prestige. Technologically proficient with a full smart home system in place, wired for sound on 2 levels. The main floor is the heart of the home anchored by a spacious chef's kitchen filled with top-tier appliances and built-in's, generous luxe cabinetry, granite countertops and a large center island. The open concept layout allows light to flow through the expansive sliding glass door adding to the seamless indoor/outdoor flow. One of the few homes that have a coveted back yard, upgraded and enhanced with privacy trees and environmentally conscious irrigation system. Enjoy the serenity of the custom built waterfall with lighting, perfect for evening tranquility and enjoyment. A well appointed grilling station with outdoor grill and ample counter space for hosting family and friends. Step inside to the top level where you'll find a nice entertainment or media room equipped with a wet bar, built in wine cooler and a quaint patio. Impressive upstairs bedrooms and baths offer a private retreat with luxury finishes throughout .The primary suite sets the stage for opulence boasting spa-like bath and shower, dual vanities, top-tier granite countertops and a roomy walk-in closet. This home also features recessed lighting throughout, a soft water loop, a centrally placed 2nd floor laundry room, a keyless 2 car garage wired for EV charging station and equipped with custom shelving, wireless access points on each level, underground gas to power the outdoor grill also equipped for a fire pit. Enjoy exclusive amenities including a Saltwater pool and spa lined with lounge chairs and cabanas, clubhouse, fitness center, bocce ball court, 24 hour roaming security and more. Located just minutes from the Kia Forum, SoFi Stadium, YouTube Theatre, Hollywood Park including Cinepolis Dine-Imax theaters, Intuit Dome and Inglewood's thriving restaurants along Market Street. Easy access to LAX and a short drive to the world famous Venice Beach.
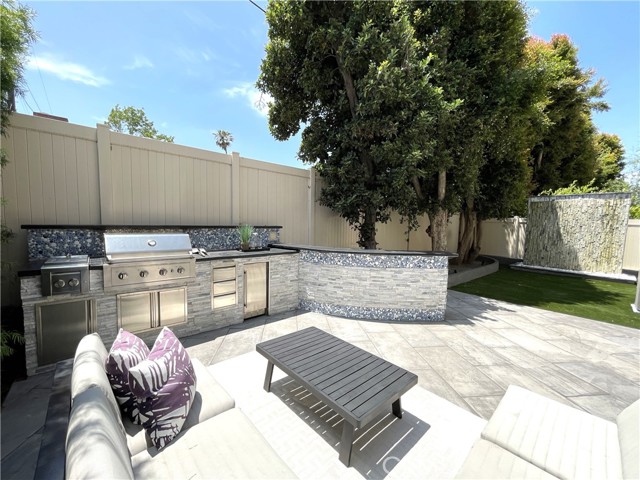
1St
530
National City
$699,999
1,162
3
1
Charming Craftsman-style home in the heart of National City! This 3-bedroom, 1-bath residence offers approximately 1,162 sq ft of living space, including an optional third room perfect for a home office, guest room, or creative studio. Thoughtfully upgraded throughout, this move-in ready home blends classic character with modern comfort. Enjoy the convenience of on-site RV or boat parking, a spacious storage shed, and your very own garden nursery — ideal for outdoor enthusiasts or green thumbs. A unique opportunity with space, style, and flexibility!
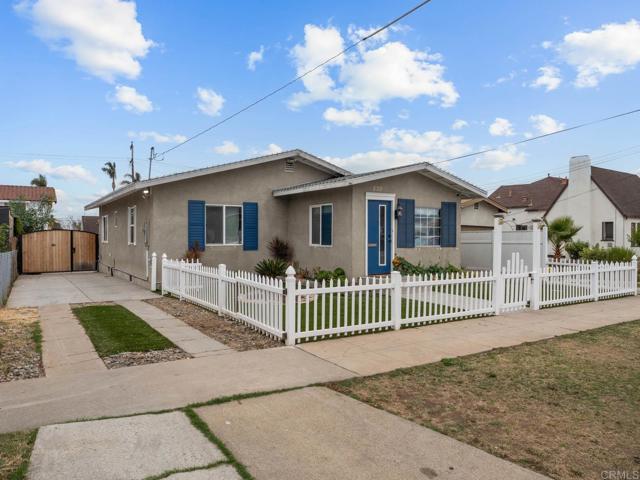
Las Virgenes #12
5622
Calabasas
$595,000
1,265
2
3
**Don’t miss your chance to own in Calabasas at an incredible price!****Unbeatable Value in Las Virgenes Park Townhomes – Now the Lowest Priced Townhouse in the Area!** Welcome to this beautifully maintained 2-bedroom, 2.5-bath townhome offering 1,265 sq ft of comfortable living in one of Calabasas’ most sought-after communities. Now priced to sell, this is the **lowest priced townhouse currently available in the neighborhood**, making it an exceptional opportunity for buyers seeking both quality and value. Each spacious bedroom features its own ensuite bath, with one offering a generous walk-in closet. The main level includes a convenient guest powder room, and the home’s tasteful blend of engineered hardwood, tile, and carpet adds warmth and character throughout. Enjoy cozy evenings by the fireplace and the convenience of a private, detached 2-car garage. The meticulously maintained community offers outstanding HOA amenities, including fire and earthquake insurance, roof maintenance, lush landscaping, two heated pools and spas, and a clubhouse ideal for entertaining or relaxing. Perfectly located just 12 miles from Pepperdine University and close to Malibu beaches, shopping, dining, and the award-winning Las Virgenes School District, this townhome offers an unbeatable combination of lifestyle, location, and value.
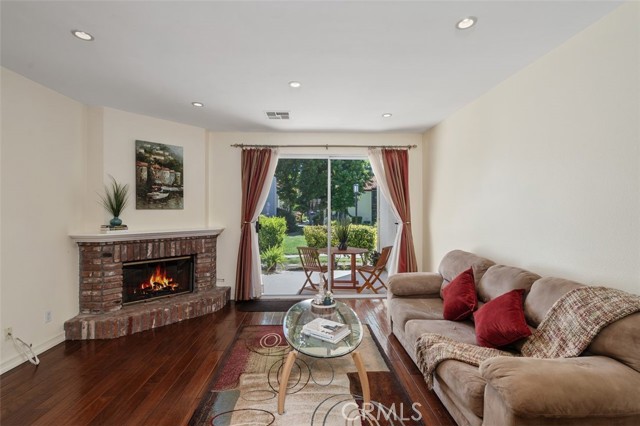
Ranch View
183
Palm Desert
$599,000
2,286
2
4
This home is an EXCELLENT opportunity to purchase on a prime lot in The Lakes!! Perched on a very private south facing lot, overlooking spacious lake, majestic mountains and golf course views. The cul de sac street rarely has listings pop up, so don't wait. Steps to the Clubhouse, wellness center, racquet center and all activities!!! Laramie plan expanded. With large kitchen, golf cart garage added. The atrium has been converted into a large den with a murphy bed. Seller has been relocated and the family would like to have the home sold quickly. It wouldn't take much to make this home specific to your design and still stay under comp value.
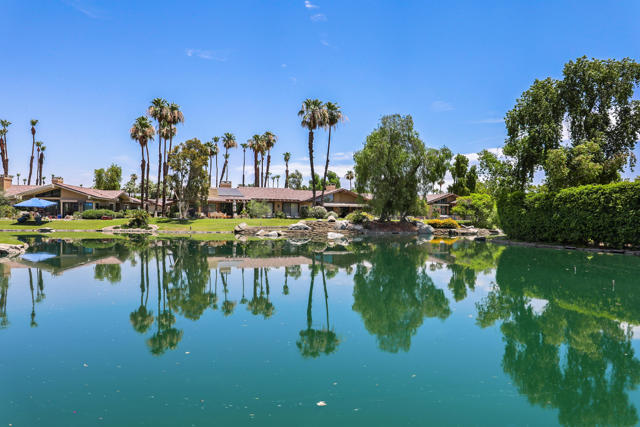
State #49
1097
Hemet
$67,900
1,040
3
2
Welcome to this spacious 3 bedroom, 2 bath manufactured home located in a well established community in Hemet, CA. Offering a functional layout with generously sized bedrooms and a bright living area, this home presents a great opportunity for comfortable everyday living. The open-concept kitchen and dining area provide plenty of room for both casual meals and entertaining. Situated just minutes from local parks, grocery stores, and popular restaurants, the location is ideal for those who appreciate easy access to daily essentials and weekend recreation. Whether you're grabbing groceries at nearby Stater Bros. or Smart & Final, enjoying a stroll through Vallery Wide Park, or dining out at one of Hemet’s local favorites, everything you need is close by. With its solid layout and great location, this home is perfect for buyers looking to put their personal touch on a property and enjoy all that the Hemet lifestyle has to offer.
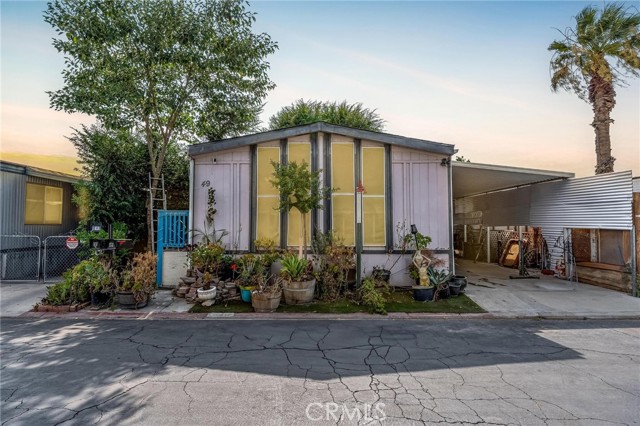
De Soto
3
Coto de Caza
$3,298,000
4,808
5
5
Welcome to Grand Coto Estates. Situated on a Private Cul-De-Sac with Close Proximity to the Gate, enjoy Resort-Style Amenities in this magnificent property. Boasting an expansive 14,000 square feet lot (est.), this home offers unparalleled privacy and space. Step inside through double door entry to a gracious foyer, revealing formal living and dining rooms ideal for sophisticated entertaining. The kitchen, opening to the family room, features a large center island, built-in stainless steel appliances, a spacious walk-in pantry, and a bright breakfast nook. Adjacent, open family room provides a cozy retreat with a fireplace and custom built-ins for your entertainment system. This versatile floor plan includes a convenient main floor bedroom with a private bath and walk-in closet, perfect for guests or multi-generational living. A dedicated den/office with a built-in bookcase and French doors offers a quiet workspace and can be converted into a Sixth bedroom, opening directly to the serene private yard. Upstairs, the luxurious primary suite with a double-door entry, an oversized retreat, and a cozy fireplace. French doors lead to a large private balcony, offering inviting views of the meticulously landscaped backyard. The spa-like primary bath features a separate shower and soaking tub, dual sinks, a vanity, and an oversized walk-in closet with custom organizers. Generously sized secondary bedrooms each include their own private baths, ensuring comfort and privacy for everyone. The resort-style backyard is an entertainer's paradise, showcasing a sprawling grassy area, a gated Pebble Tec pool and spa, and a half basketball court. Enjoy al fresco dining with the built-in BBQ and eating bar. Completing this exceptional property is an oversized 4-car garage. Enjoy access to world-class amenities Coto de Caza Golf and Racquet Club (optional memberships available), equestrian facilities, hiking trails, and more.
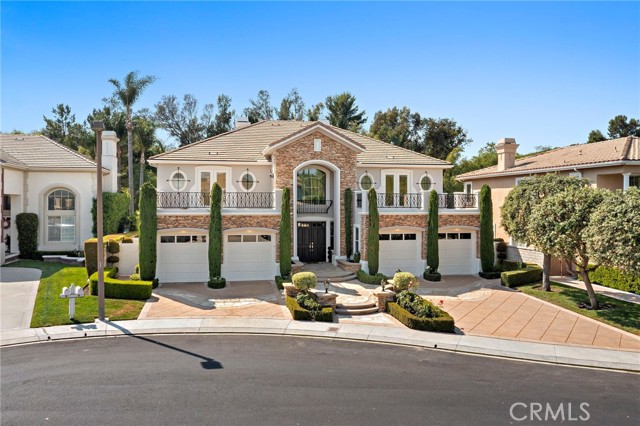
Wildflower
28630
Castaic
$1,025,000
2,566
4
3
Panoramic Park & Mountain Views | Flat Backyard | Solar | Gated Williams Ranch | Covered by Both William S. Hart Union & Castaic Union School Districts Located on a premium elevated lot in gated Williams Ranch, this north-east facing 4-bedroom, 3-bathroom, 3-car garage home offers a fully flat backyard with panoramic, unobstructed views of mountains, orchards, vineyards, and the County Park below—with no rear neighbors. The home sits several stories above park level, creating exceptional privacy and openness. Designed with an open-concept modern layout, the kitchen, dining, and family areas flow seamlessly to the backyard. Two sliding glass doors open to the yard—one standard in the kitchen and a builder-upgraded second door in the family room. A full bedroom and bathroom on the main level make it ideal for guests, extended family, or a home office. The spacious backyard offers ample room for a future pool, guest casita, or RV parking. Inside, enjoy fully paid solar, AI appliances, and smart tech features throughout—all designed for comfort and efficiency. Key Highlights: Builder 3-10 structural warranty (~8 years remaining) Near I-5, shopping, and top-rated schools Dimmable recessed lighting, smart switches, moisture/rain sensors Remote hot water recirculation, soft-close cabinetry AI-enabled washer/dryer, 2 refrigerators 85” + 55” Smart TVs Pre-installed Ring video doorbell Gated community with clubhouse, pool, spa, amphitheater, winery, orchards, paseos, and parks Schedule your private showing today.
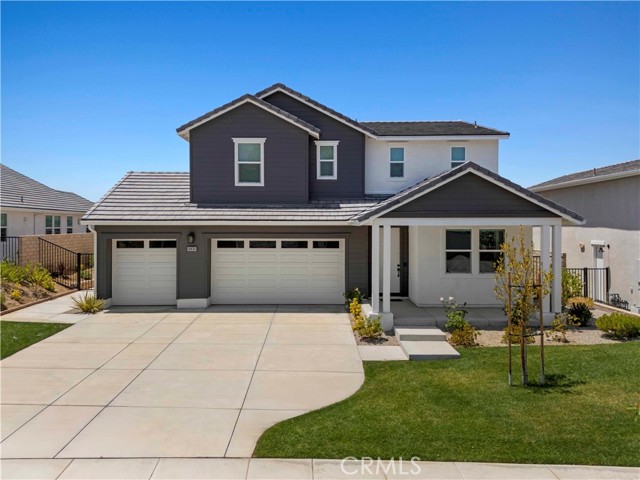
Calle Tiara
31941
Temecula
$1,145,000
2,441
4
3
Almost like a New Build - but with Better Schools and Lower Taxes! Completely Renovated and Redesigned Residence, including NEW Roof (*new double layer roofing paper + pressure washed roof tiles), NEW Windows, NEW dual HVAC system, NEW Duct Work, NEW Blown-in Attic Insulation, NEW Floors, NEW Doors, NEW Light Fixtures, NEW Two-Tone Black and White Patio Cover, NEW Fences, NEW Glass Wall to show off the full View of Pechanga Casino, Mountains, and Fireworks! No Neighbors behind you - just greenery, breezes and views! NEW Paint - Interior and Exterior (2-4 coats!), NEW Toilets (2 of 3 never ever used), NEW Vanities, NEW Kitchen, NEW Quartz Countertops, NEW Stainless Steel Appliances, NEW Glass Framed Showers, NEW freestanding Tub, NEW Sinks, Faucets, and Mirrors, NEW LED Light Fixtures. DOWNSTAIRS Bedroom and Full Bathroom! 2 Dual Sided Gas Fireplaces; Crown Molding in every Room (even Closet and Laundry!) and 5.5” Baseboard throughout. A WALK-IN PANTRY, NEW Garage Doors, NEW Garage Door openers, NEW Epoxy garage floor coating. NEW Sprinklers, Drip System, Drainage System and Timer. Newly designed Office, Coffee/Charging Station, and Wet Bar with Sink and Wine Fridge! And probably more Storage than you'll know what to do with! Large backyard - Room for a Pool, but for now you get Young Fruit Trees (2 fig trees, Yellow Peach, Snow Queen Nectarine, Pineapple Guava and Lemon). Also, this Home already stays nice and cool even on the hottest days, due to New windows, Roof, and Insulation - but you still get a BRAND NEW SOLAR SYSTEM: 8.4KW/20 panels (all on the back side, none visible from the front!), with 2 POWER STORAGE BATTERIES and with Universal Car Charger - Never Worry about Power Outages or Electric Bills again. Seller spent a (not so small) fortune on renovations - truly no other home has this many upgrades. This Home has Everything you could want, and ALL of it is NEW!
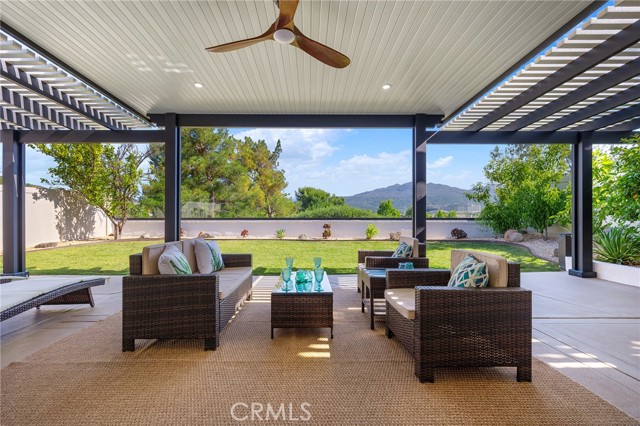
San Gorgonio
1065
Banning
$420,000
1,697
4
4
Spacious pool home with covered front porch and a long extended drive-way, perfect for First-Time Homebuyer or Investor! House measures larger than (what shows on Title 1183sf) and Buyers are responsible for their own investigations to verify. Existing 4-bedroom 3-bath with two stone fireplaces and central heating & air. The primary bedroom has high exposed tongue & groove wood ceiling accents and exits out to the backyard pool area. Bathroom renovations have been completed in prior years, over the course of previous rental property occupancy. The backyard features concrete hardscape, a large detached storage room with covered breezeway and in-ground pool/spa. Conveniently located just a short drive from the I-10 Freeway in the San Gorgonio Pass, Banning is the fastest growing City in California with nearby shopping at the Desert Premium Outlets Cabazon and with ample entertainment in the Coachella Valley - close distance to Banning Aquatic Center. Schedule a showing today, this house is priced to sell!
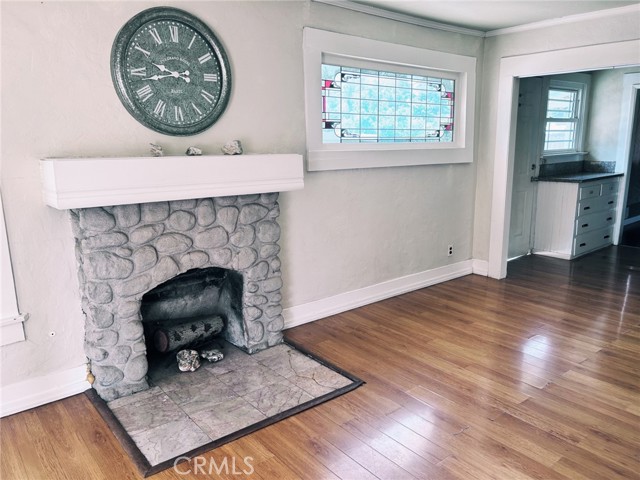
4123 Stalwart Drive
Rancho Palos Verdes, CA 90275
AREA SQFT
2,517
BEDROOMS
4
BATHROOMS
2
Stalwart Drive
4123
Rancho Palos Verdes
$1,888,888
2,517
4
2
Enjoy coastal living in this inviting pool home with ocean views. Located in a quiet neighborhood, this charming single-level home offers ocean views and seamless indoor-outdoor living. Step through the front door into a spacious open floor plan featuring a living room with a cozy fireplace and a bright family room with its own fireplace and floor-to-ceiling windows that flood the space with natural light. Multiple sliding glass doors lead to a private backyard—perfect for entertaining. Designed for comfort and accessibility, the home offers one-level living and is handicap accessible. The modern kitchen boasts sleek quartz countertops, stainless steel appliances, and ocean views. Down the hallway, you’ll find four well-sized bedrooms, including a primary bedroom with its own ocean view, and two beautifully updated bathrooms—both featuring quartz countertops and skylights that bring in abundant natural light. Additional highlights include newer flooring and window coverings throughout, central air conditioning, and convenient in-home washer/dryer hookups. Outside, unwind in the private, heated pool and spa, or host guests in the spacious backyard retreat. A two-car garage with side door access and an additional concrete pad offers space for a car, boat, RV, or extra storage. This home combines coastal charm, accessibility, and bright, inviting spaces.
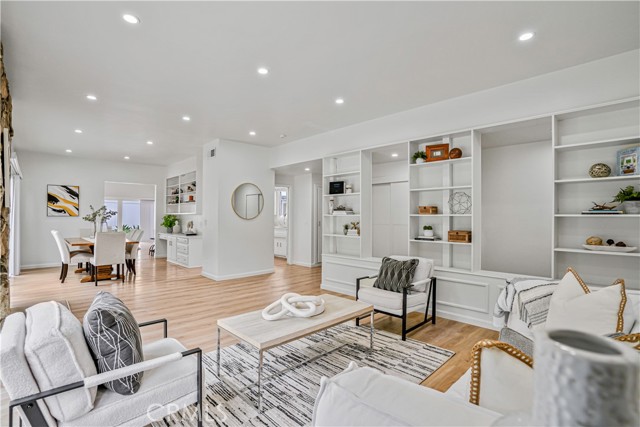
Toltec
12196
Apple Valley
$344,999
1,296
2
1
Welcome to this cozy 2 bedroom, 1 bathroom home nestled in a quiet cul-de-sac in the heart of Apple Valley. Centrally located, you'll love the easy access to top-rated schools, shopping centers, and popular dining spots-everything you need just minutes away! This home offers plenty of parking options with a 2-car garage, a carport, and additional space in the front yard-perfect for extra vehicles or creating your dream landscape. Inside, enjoy the fresh feel of recently updated drywall and paint in the living room, dining area, and kitchen. Whether you're a first-time buyer or looking to downsize, this home is a great opportunity to make your mark and turn it into your own.
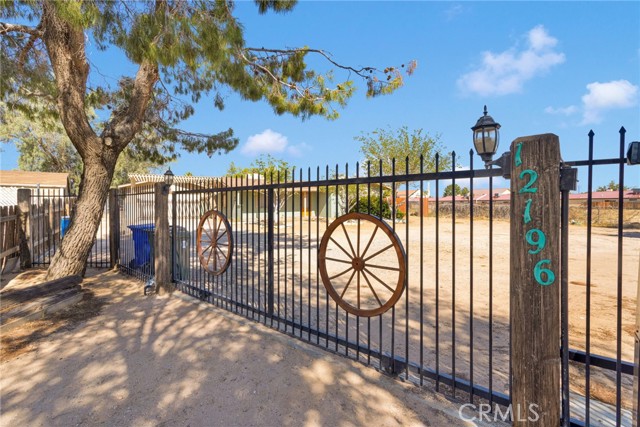
Desert Trail
72726
29 Palms
$389,900
1,524
3
2
Turnkey Home or Short-Term Rental | 3 Bedroom | 2 Bath | 1,524 Sq. Ft. | Corner Lot | $52K+ STR Revenue Potential | Upgraded Throughout Whether you're searching for a high-performing short-term rental or a beautifully upgraded primary residence, this fully furnished, move-in ready 3 bed, 2 bath home offers exceptional flexibility and value. Situated on a nearly 1-acre fenced corner lot, it provides privacy, space, and endless potential for full-time living, weekend retreats, or income generation. The upgraded kitchen features Corian countertops, an island, breakfast bar, glass backsplash, and stainless steel appliances, opening to a bright and spacious living room with reflective double-pane windows. A cozy den with a wood-burning stove offers the perfect place to relax on cooler desert evenings. Comfort is ensured year-round with both central HVAC and Mastercool systems. Thoughtful upgrades include newer HVAC ducting with radiant barrier, an upgraded electrical panel, an alumawood patio cover, a RainSoft water softener, and a newer septic system. The insulated garage adds even more functional space, and the expansive backyard offers plenty of room to entertain or add a pool. With projected STR revenue of over $52,000 and cap rates up to 10%, this property is a smart investment and a wonderful place to call home.
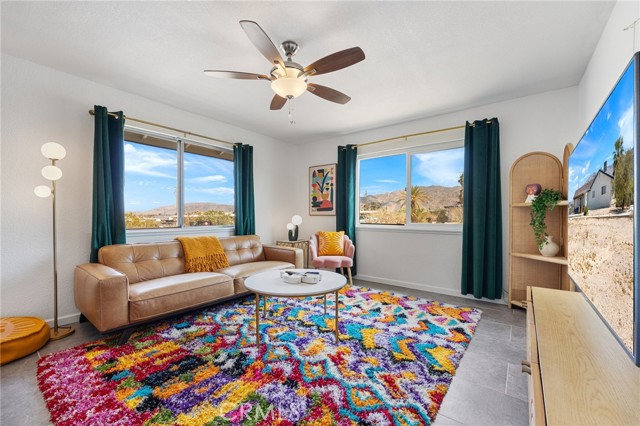
Seacountry
94
Rancho Santa Margarita
$900,000
1,541
3
3
Highly sought after floorplan with 3 spacious bedrooms upstairs and a large loft that could be converted to a 4th bedroom or used as an office. Located at the end of the cul-de-sac. The living room is welcoming to entertain and enjoy the relaxing fireplace or tv time. Kitchen has updated stainless appliances with an island, lots of cabinet space and view is open to the dining and living room. Throughout downstairs bamboo flooring was installed and enjoy the crown molding throughout the home as well. Extend living space flows out the sliding door to the upgraded covered patio and low maintenance synthetic grass in backyard. Heading upstairs the primary bedroom has a large walk-in closet & spacious ensuite bathroom with dual sinks, toilet with privacy door, walk-in shower and soaking tub. The two additional bedrooms share a large bathroom with tub/shower. All rooms upstairs have a ceiling fan installed with light source. Laundry room has side by side washer/dryer and a utility sink. The community was re-piped with PEX 2017. Direct access two car garage attached in addition to the two car side by side private driveway. Owner updated: water heater, garbage disposal, garage door opener, patio overhang with lights and electric outlet, toilets, synthetic grass in backyard, and HVAC system, which includes Nest thermostat, Air Scrubber, Biocide Chamber and PureFlow ductwork. Enjoy your gated community! Home is walking distance to three Blue Ribbon Schools: Las Flores Pre-School, kindergarten, elementary and Middle School as well as Tesoro High School. Sea Country has its own pool and spa just inside the private gate along with a play park and access gate to hiking trails. The Las Flores community has a resort lifestyle which also includes: swimming pool, tennis, pickleball, 2 tot lots and basketball court. Enjoy many annual events throughout the year for the Las Flores community homeowners.
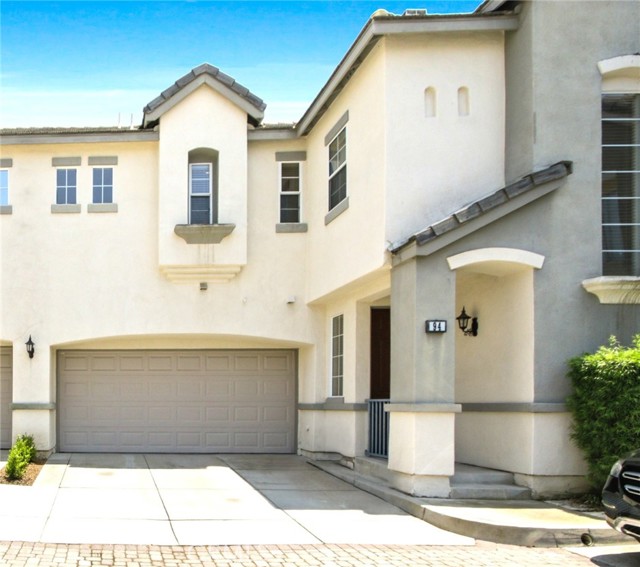
N Ridgewood Pl
922
Los Angeles
$1,300,000
2,240
3
4
Live in the heart of Hollywood now in this four level townhouse corner unit with three exposures for epic quality of life + light! This turnkey new construction boasts of three pristine bedrooms with en-suite bathrooms with custom closets, shades, and a gorgeous floor plan. Each vertical provides opportunity to live/work/entertain on the highest level: rooftop terrace with epic view of the HOLLYWOOD sign is the ideal after hours hang. Two car garage, powder room, media closet, appliance depot in kitchen with extra outlets in prime location close to Paramount Pictures, Netflix Headquarters, and Raleigh Studios. Sunset Magazine says, "This is L.A.'s Hottest Neighborhood Right Now." This sumptuous spot, intersected by Melrose, is why Eater wrote, "How Melrose Hill Became LA’s Hottest Culinary Boom Town." Shop at Pop Up Home, have a splash at Bar Etoile, and explore global gallerist David Zwirner just steps away. Near Metro, Cinespia at Hollywood Forever, and Larchmont Village Farmers Market; Hancock Park adjacent. Calling all culture vultures - this is your sign to move into this luxury loft like single family with the coolest community. Also offered for lease at only: $7,500 per month.
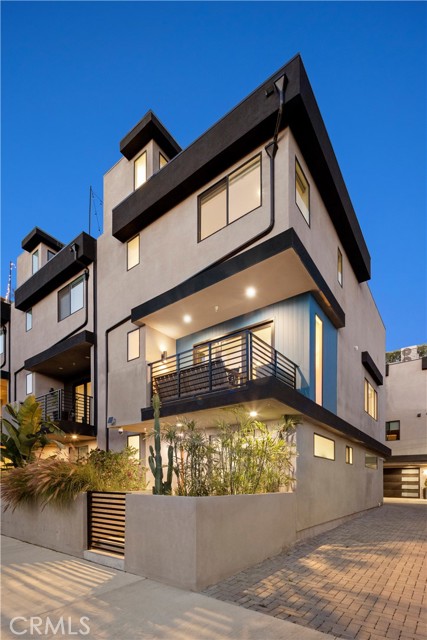
Via La Paloma
548
Riverside
$665,000
2,182
2
2
Welcome Home... This lovely single story home is nestled in the heart of the highly sought after "Canyon Hills" community located in Canyon Crest. Upon entering the community you immediately sense the tranquility and serenity of this well-manicured neighborhood. Perfect for Relaxed & Elegant Living Just moments from the Canyon Crest Country Club and lively Town Center, you'll enjoy effortless access to dining, shopping, and entertainment, all while being surrounded by breathtaking natural beauty. Inside, this thoughtfully designed two-bedroom, two-bathroom home offers an ideal balance of comfort and style. The family room takes center stage with a walk-behind wet bar with granite countertops, creating the perfect setting for entertaining guests or unwinding with a drink or glass of wine in hand. Cozy up by the fireplace in the spacious living room or enjoy the seamless indoor-outdoor flow leading to three private patios, each offering picturesque views of mature trees and lush hillsides. The primary suite is a true sanctuary, featuring generous space and a private patio—your own serene escape to enjoy morning coffee or unwind in the fresh air. A well-equipped laundry room with utility sink adds practicality to the home's thoughtful layout. With its peaceful ambiance and prime location, this Canyon Crest gem offers a lifestyle of sophistication and ease. Don't miss the opportunity to make it your own!
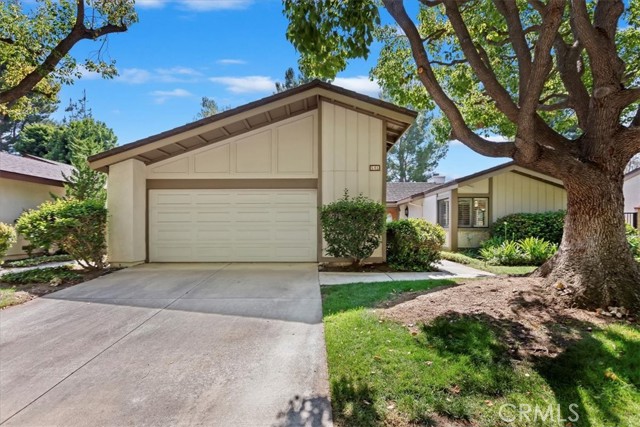
Scotts Valley
6675
Lakeport
$525,000
1,314
2
2
Retreat to Country living on a stunning 84+ acre sanctuary in Scotts Valley. Nestled amidst nature's beauty, the property features a vintage 1900s fixer-home settled at the heart of a water canyon with a seasonal waterfall backdrop. Surrounded by a diverse and abundant wildlife population including deer, turkey, pigs & quail, this property is a Hunter's Paradise offering the best hunting spots in Scotts Valley. The entire property is accessible providing easy navigability for any outdoor activity. To the West & South the property adjoins BLM Forest where you can connect with the landscape hiking along the ridge trails or enjoy a long horseback ride over Cow Mountain to Mendocino County. The 2bed/2bath home had a foundation and new roof added circa 2007 and features original hardwood floors in the living/dining rooms and bedrooms. The kitchen was remodeled with new cabinetry, countertops, flooring, light fixtures and appliances. Beautiful views from every window, it's your choice to add your personal touches and continue with improvements or appreciate the vintage charm. The backyard is fully fenced for dogs and/or livestock and covered stables for horses with 2 stainless steel silos that go with the property. The well is +/- 29ft deep and has never ran dry in 20+ years. Located within 15 min to Safeway and other shopping and only 6 min to Hwy 20 for easy commuting. Whether you are looking for a hunting getaway or starting your homesteading adventure, don't miss your opportunity to own your own private access to Cow Mountain.
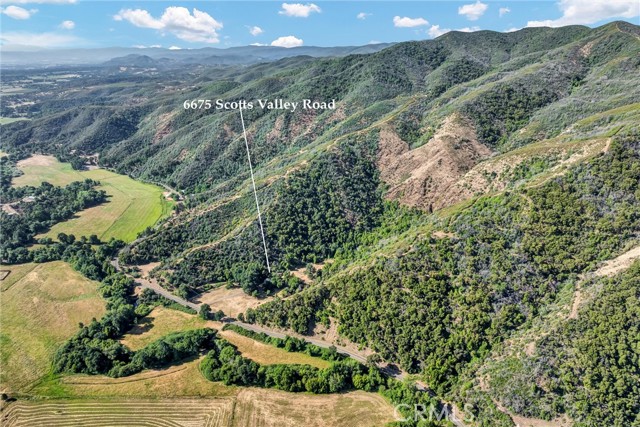
Big Bend
1544
Beaumont
$485,000
1,794
2
2
RESORT STYLE LIVING AWAITS YOU! This 2007 Arbor model home with its partial mountain and hilltop views is located in the gorgeous, gated 55+ community of FOUR SEASONS BEAUMONT. This 2bedroom/2bathroom home has just under 1,800 square feet of living space. A spacious primary bedroom with a walk in closet and an ensuite bathroom. The bathroom has double vanities, storage and a separate toilet room. Upon entry to your right is a bonus room that can be used as an office, den, studio, reading room or whatever your imagination is. Your guests will have access their own bathroom and a nice size bedroom. Entertain your guests in the formal dining room that has a beautiful chandelier and plenty of natural sunlight. Next to the formal dining room is the open concept kitchen and family room. The kitchen has a pantry and built in counters for additional storage. The laundry room leads out to the garage with built it storage. The private backyard is just the right size for entertaining family and friends or enjoy a relaxing quiet afternoon. The Four-Season Community possesses many amenities which includes: 2 resort style pools, one indoor pool, ballroom, Bistro style restaurant, theatre room, billiards, pickle ball courts, tennis courts, fitness center with state-of-the-art equipment, dog park, nature walking trails and much much more! Minutes away from Desert Hills Premium Outlets, Morongo Casino Resort and Spa, Palms Springs and Redlands. So much to see, call and schedule your tour and make it your NEW HOME! Low HOA $390 currently inclusive of landscaping of the front yard. Removal of this service will reduce the HOA to $298

Parkview #103
18232
Huntington Beach
$405,000
593
1
1
Price Improvement! Wonderful Opportunity with this coveted Downstairs beautiful condo located in the quiet community of Windward Cove, a Gated Community of only 98 homes with gate access to the adjacent Terry Park which has plenty of green space, trees, walkways, and a playground and basketball court. Please note: Per the HOA's CC&R's, at least one resident has to be 60yrs of age for the dwnstrs Units. This Condo has been very well maintained, is fresh, clean and bright, and has brand new central heating and AC. There’s hardwood floors throughout and it has a good sized living room that flows into the dining room with a new ceiling fan, and mirrored closet doors with storage space. This flows into the kitchen to enjoy your cooking, with nice countertops and plenty of cabinet space. All appliances stay, including the refrigerator. Next is the north facing bedroom with good space, an adequate full bathroom with shower surround, and then a huge walk in closet with lots of storage space, also with a like new stackable washer and dryer! Let's not forget that there are no condos located directly in front, so the immediate views are wide open as well! You can enjoy your outdoor patio area which also has a nice storage closet. There is also a covered carport spot, and a visitor parking area. This condo is in close proximity to the freeway, beach, restaurants and lots of shopping! HOA fee includes water and trash. Whatever your preference may be, this Condo is move in ready, or, it can be your customizable space! Now is your opportunity to enjoy this great location, easy access and really nice weather, so don't wait to see this one, before it's gone!
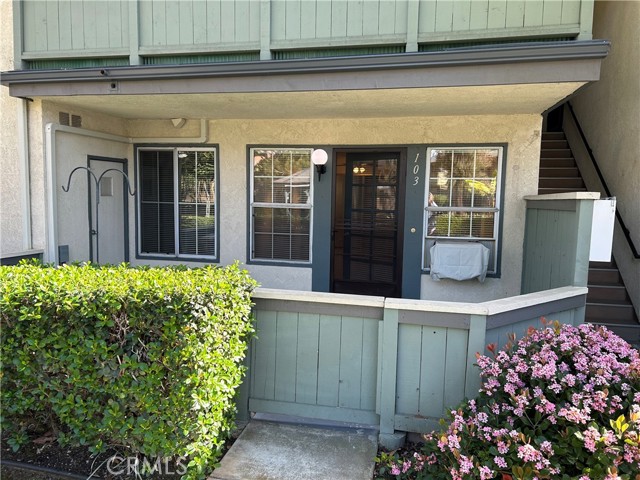
Leadwell #217
20134
Winnetka
$399,000
884
2
2
Welcome to your beautifully renovated 2-bedroom, 2-bathroom condo in the highly sought-after Westside Condominiums gated complex of Winnetka! You will find this unit very spacious, offering natural light throughout the home with views overlooking green trees that surround the complex. As you step inside, you'll be greeted by a seamless open layout, and modern finishes. The inviting living room features a covered balcony, perfect for some morning coffee time or to soak in the sunshine of California. Both bedrooms are bright, spacious & include ample closet space. The primary suite boasts a luxurious en suite bathroom complete with a shower/tub combo & a stylish blue & gold storage vanity. The reserved parking space is located right behind the unit for easy access and the complex includes community amenities such as a pool, 3 spas and a clubhouse. This prime location an array of local amenities, including restaurants, schools, coffee shops, entertainment options, and multiple parks. The complex has a community park directly across the street and is centrally located near shopping, transportation, Westfield Topanga Mall, The Village, and Pierce College. The HOA dues included water, trash, gas, and sewer. This turn-key unit won't last! Call us now for your showing!
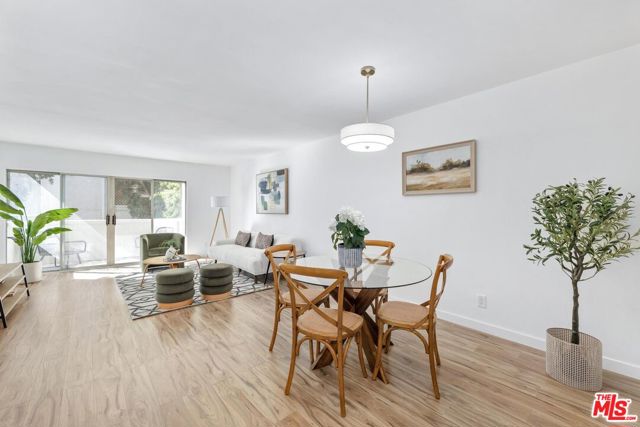
Bermuda Dunes
79595
Bermuda Dunes
$1,650,000
5,433
4
5
Nestled on one of the most desirable lots in the prestigious Bermuda Dunes Country Club, this fully furnished, architecturally unique estate offers over 5,400 sq ft of beautifully updated living space and truly breathtaking mountain and golf course views. Competitive Seller financing is available, making this an even more attractive opportunity for qualified buyers.Elevated on its site and gracefully set back between the third green and fourth tee box of the Classic One Course, this 4-bedroom, 4.5-bath masterpiece seamlessly blends luxury, comfort, lifestyle, and privacy away from golf traffic.The primary suite is a retreat of its own, featuring an expansive, custom-designed bathroom and a spacious walk-in closet. Each of the three other bedrooms includes a fully upgraded en suite bathroom, offering privacy and comfort for allEntertain with ease in the chef's dream kitchen, showcasing a generous layout that opens to a stylish formal dining area and a living space complete with a full bar and wet bar. Even the kitchen shows off the golf course and mountains in stunning fashion. A multilevel basement and loft area offer flexible bonus spaces perfect for quiet retreats, a home office, gym, or a media room.Outdoors, enjoy a resort-style experience with a sparkling pool and spa, outdoor kitchen, and southwest-facing backyarda'perfect for sunset views. A shaded overhang ensures year-round outdoor living comfort.Additional highlights include:Two-car garage and golf cart garage with mini split A/CDirect golf course access via cart path along the western borderBrand-new drivewayTurnkey and ready to enjoyDon't miss your chance to own this truly rare and remarkable property. With timeless style, modern upgrades, and unmatched location, this home must be seen in person to be fully appreciated.
