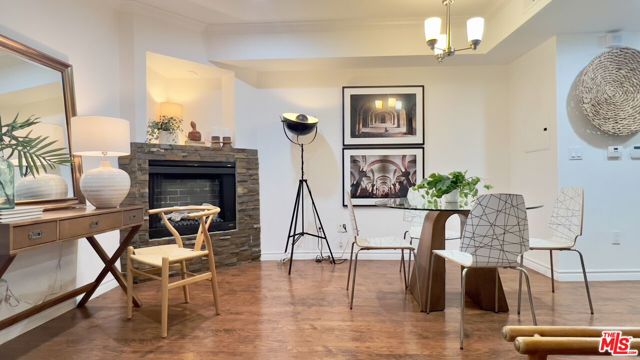Favorite Properties
Form submitted successfully!
You are missing required fields.
Dynamic Error Description
There was an error processing this form.
Santana
18316
Cerritos
$945,500
1,515
4
2
Probate Sale! Estate of Nicholas Anthony Flenghi. This 4 bed; 2 bath Single Family Home built in 1971 features +/-1,515 Sq Ft of living space, +/-5,116 Sq Ft lot, APN: 7038-001-022. The owner passed away on the Property. This is amazing opportunity to purchase your own property and remodel to make it your own! This Property is offered together with improvements thereon as is, where is, with no warranty expressed or implied.
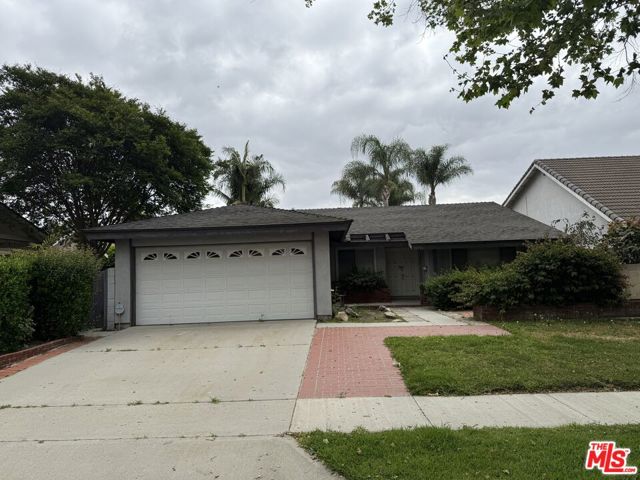
Waterside
4312
Oxnard
$935,000
2,430
3
3
Live the ultimate Southern California lifestyle in this beautifully maintained 3-bedroom, 2.5-bath home, ideally located just one street from the scenic Seabridge channels in one of Oxnard’s most desirable neighborhoods. Enjoy peaceful walks along the water and stunning sunsets just steps from your front door. Inside, you’ll find a light-filled, thoughtfully designed floor plan with high ceilings, spacious living and dining areas, and an effortless indoor-outdoor flow. The gourmet kitchen features granite countertops, abundant cabinetry, and a large center island that opens to the inviting family room — perfect for entertaining or relaxing at home. Upstairs, the expansive primary suite offers a private retreat with a walk-in closet and a spa-like en-suite bathroom complete with dual vanities, soaking tub, and separate shower. Two additional bedrooms provide flexibility for guests, a home office, or growing families.The backyard patio is perfect for outdoor dining and enjoying the cool coastal breeze. All of this is located just moments from the water, scenic walking paths, and the vibrant Seabridge lifestyle — without the premium cost of canal-front homes. Whether you're looking for a primary residence or a weekend escape, 4312 Waterside Lane offers comfort, style, and location in one of Oxnard’s most well-kept and sought-after communities — close to beaches, shopping, dining, and marina access.

San Miguel
223
Avila Beach
$1,400,000
1,335
2
2
Located in the heart of downtown Avila Beach, this beautifully designed and move-in ready home offers the ultimate blend of coastal charm and modern luxury with a licensed vacation rental status. Just a short walk to the ocean, this property features soaring ceilings, expansive windows, and skylights that fill the home with natural light. The spacious primary suite is located on entry main level and includes a walk-in closet, spa-inspired bathroom with a jetted tub, glass-enclosed shower, dual sinks, custom wood cabinetry, and stone countertops. A sliding glass door opens to a peaceful and private backyard, perfect for relaxing after a day at the beach. Upstairs, vaulted ceilings and a large skylight enhance the open concept living area. The kitchen is a chef’s delight, featuring stone countertops, a dual basin sink, Whirlpool microwave, LG refrigerator with freezer drawer, stainless steel gas cooktop and oven, and generous cabinetry. Pendant lighting over the breakfast bar and transom windows add to the home's airy and stylish ambiance. The living room is centered around a cozy gas fireplace, with double sliding doors that open to a spacious, private deck, ideal for entertaining or soaking in the Avila Beach sunshine. The large guest room flows with natural light and provides a spacious and comfortable mixed use office space. The guest bathroom is conveniently located next to the guest suite. The hallways provide high ceilings, large picture windows and skylights for a bright and open environment. The spacious garage offers a great area for vehicle parking and the property is only a short walk to putting your toes in the sand! The location is superb as it resides a short drive to Cal Poly, San Luis Obispo, Pismo Beach, and is a short walk or drive to the Avila Beach Golf resort, Avila Bay Athletic club and so much more.
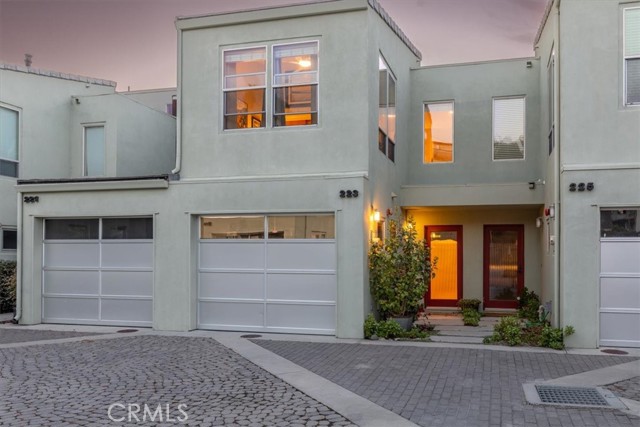
Saguaro Glen
2004
Escondido
$1,439,990
3,119
5
4
Gorgeous TWO -story home located in East Escondido minutes away from San Pasqual Valley and San Diego Zoo Safari Park; close to freeway and shopping. This home features 3,119 Sqft of living space with a 3-CAR TANDEM GARAGE, 5 bedrooms, 4 bathrooms, Loft space, gourmet kitchen, and California Room. This home Sits on a uniquly LARGE LOT tucked into a corner for lots of privacy and a long driveway for guest to park. It also comes equiped with a large Island with quartz countertops in the kitchen, efficient stainless steel appliances: Microwave, Gas Cooktop with Electric wall oven/micro combo and Dishwasher. The seller is including washer, dryer, refridgerator, and SOLAR - buyers also qualify for additional incentives! Call us today!
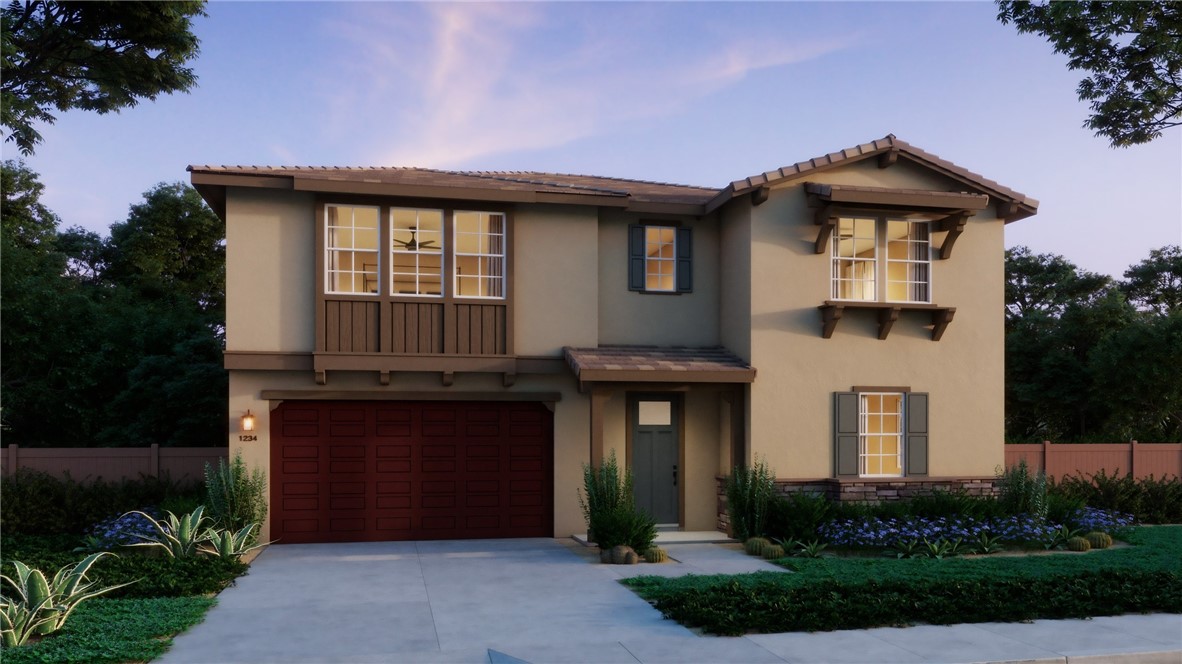
4Th St #206
247
Oakland
$499,000
1,332
1
1
$100K PRICE DROP! Welcome to this warehouse-loft-style live/work condo, where industrial heritage meets modern sophistication. Soaring ceilings, exposed pillars and polished concrete floors pay homage to the building's historic past, while the large window, fitted with Shoji screens, flood the open-concept space with natural light. The spacious kitchen with granite countertops and stainless steel appliances invite any chef to create a culinary masterpiece. Its layout offers a flexible live/work space, while amenities like in-unit laundry and roof top access provide comfort and convenience. Located in the hip Jack London Square neighborhood, there's easy access to great restaurants (like Nido's Backyard, Yoshi's, Farmhouse Thai), breweries, freeway, Laney College, Chinatown, the ferry, Alameda, Lake Merritt BART, Amtrak and much more. Be a part of an undeniably cool community with HOA dues that INCLUDES electricity & welcomes pets!

Rosecrans
908
Manhattan Beach
$4,275,000
4,112
5
7
Modern coastal living, perfected. From the moment you step inside 908 Rosecrans Ave, you're greeted by an abundance of natural light pouring through expansive windows, casting a warm glow across wide plank hardwood floors. Brand new and never lived in, this 5 bedroom, 6.5 bath residence with a dedicated office perfectly situated in Manhattan Beach's coveted Tree Section, it masterfully blends striking modern architecture with a warm, inviting atmosphere. The main level is designed for both grand entertaining and everyday connection. The gourmet kitchen, with its oversized island and premium appliances, is the heart of an open floor plan that flows effortlessly to the living and dining areas. Outside, your private backyard oasis awaits, a saltwater pool, spa, and a stylish cabana create the perfect backdrop for memorable gatherings. Upstairs, a cozy "pajama lounge" and its balcony offer a serene retreat with neighborhood views, ideal for movie nights or quiet mornings. The primary suite is a true sanctuary, featuring a private terrace, a spa-inspired bath, and a custom walk in closet. With an en suite for every bedroom, comfort and privacy are guaranteed for everyone.Every detail in this home has been thoughtfully chosen to create a space that is both luxurious and livable. Just moments from the sand, top-rated schools, and local dining, this is your chance to own a rare piece of Manhattan Beach paradise.

Bellagio
10790
Los Angeles
$37,500,000
14,287
7
11
Stately Georgian traditional overlooking the 10th hole of the prestigious Bel Air golf course with a spectacular view of their trademark "Swinging Bridge" and new club house. Panoramic city to ocean views of the Westside to downtown Los Angeles seen from most rooms and balconies. Rare quality and craftsmanship with its steeply pitched slate roof detail an exterior of scale on over 1.24 acres of gently sloping grounds, grand pool and pavilion and studio with large guest parking areas. A stunning interior of approximately 14,200sqft with an intricate attention to the integration of quality materials, design and color coordination. No expense was spared in assembling the finest craftsmen under the direction of world-renown top designer, Kelly Wearstler. This verdant setting blends architectural integrity and custom interior design into scale and proportions of extraordinary living space in a traditional yet contemporary environment to combine classical design forms and elements with the modern aesthetic. Sweeping lawns with gorgeous topiary gardens and fountains. Features include: 7 bedrooms, glamorous primary suite complete with double dressing rooms and onyx inlaid baths, oversized family/media room with adjacent library. World class in every way. Shown to prequalified buyers.
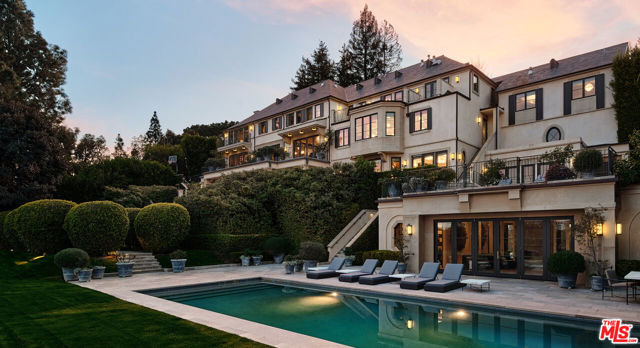
Obelisco Circle
7133
Carlsbad
$5,900,000
5,350
5
5
Unrivaled craftsmanship of a 2011-built Italian-Mediterranean estate showcasing a 180-degree lagoon and ocean view within one of Carlsbad’s most desired neighborhoods. Designed by Alex Friehauf, this residence blends artisanal craftsmanship with modern sophistication in an open-concept sanctuary where 15-foot pocket doors dissolve boundaries between refined interiors and 1,450 square feet of covered view decks, perfect for hosting with the backdrop of a vibrant Pacific sunset. Floor-to-ceiling 8-foot windows frame endless vistas of Batiquitos Lagoon, La Costa Resort, and distant Catalina and San Clemente Islands, accentuated by custom hardwood doors, tumbled travertine tiles, and bespoke wrought iron railings. First floor primary bedroom and an open floorplan that bathes every room in natural light, with a smooth Santa Barbara finish exuding timeless allure. The chef’s kitchen, an entertainer’s dream, boasts designer appliances, a prep kitchen, butler’s pantry and numerous custom cabinetry improvements. Outside, a solar-heated saltwater pool and spa, multiple entertainment areas that are complimented by drought-friendly landscaping, a thriving fruit orchard (passion fruit, peach, mango, fig, orange, plum, avocado, lemon), a new vegetable garden, and a greenhouse. A Buddha fountain and front waterfall whisper tranquility, while a terraced lot—city-approved for an ADU or potential tennis/sport court—offers additional possibilities. The primary suite indulges with hardwood floors, expansive walk-in closet with custom cabinetry, a soaking tub, newer steam shower and sauna. Recent improvements include a whole-house filtration system, Sonos surround sound, Leutron LED lighting system, custom window shades, three-zone HVAC, tankless water heaters, and solar electric system for unmatched efficiency. CAT6 wiring and a new security system keep you connected and secure. Storage is extraordinary, with a 3.5-car garage, utility “toy” garage, all with epoxy floors and additional under-house storage. The pinnacle of modern luxury. Ready for its next visionary owner to cherish North County’s most iconic views.
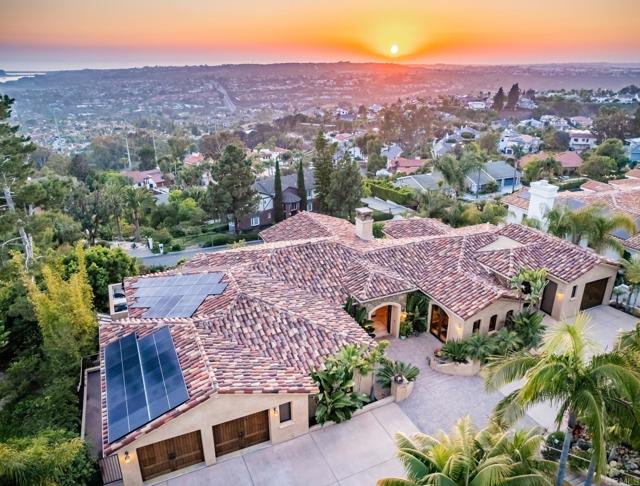
Horizon
5366
Malibu
$8,450,000
6,473
5
7
Stunning Malibu Park contemporary estate, on nearly 1.5 acres of land, ideally positioned between breathtaking panoramic white water ocean views and Riviera-like coastal mountains. Boasting nearly 6,500 square feet, the newly remodeled home features an architectural staircase anchored by white oak flooring and bespoke cabinetry, luxury upgrades and large indoor and outdoor spaces perfectly designed for entertaining. Unique stonework and honed marble offsets warm plaster walls and wood clad ceilings. This property takes full advantage of its stunning views with oversized doors and windows highlighting wraparound vistas from almost every room in the house. Outside features a large pool, spa, barbecue area, outdoor powder bathroom and multiple terraces with fire pits, dining patios, and loggia with cinematic sized screen all overlooking the Pacific ocean. Further amenities include a private & gated driveway that winds up to a large courtyard with a pair of two-car garages lending a generous amount of parking. Huge mountain-view backyard terrace, top of the line stainless steel kitchen appliances, an elevator, oversized bathroom fixtures, walk-in showers and dressing rooms and smart home features. Your dream Malibu estate awaits.

Homewood
6521
Los Angeles
$1,689,999
2,172
3
4
Welcome to 6521 & 6521 1/2 Homewood Avenue—an extraordinary 1927 storybook-style residence that has been completely reimagined for modern living, all while preserving its timeless Hollywood charm. Featuring 3 bedrooms, 3.5 bathrooms, and a total of 2,172 sq ft of thoughtfully designed living space, this one-of-a-kind property offers the perfect blend of character, style, and functionality. The main house (approx. 1,429 sq ft) showcases a bright, open-concept layout with soaring ceilings, wide-plank wood floors, and abundant natural light. The chef’s kitchen is a showstopper—complete with high-end stainless steel appliances, a large center island, and custom cabinetry—perfect for both entertaining and everyday living. Each of the two bedroom suites boasts spa-inspired bathrooms and spacious walk-in closets, creating the ultimate retreat. The two-story ADU (approx. 743 sq ft) is a rare gem, offering a private entrance, 1 bedroom, 1 bathroom, a loft-style layout, and a full kitchen—ideal for guests, extended family, rental income, or a creative workspace. Please note: There are no separate utility meters for the ADU. This entire property has been rebuilt with permits—including new plumbing, electrical, a new roof, tankless water heaters, EV chargers, and so much more—delivering peace of mind and efficiency for modern living. Plus, there’s ample parking for your convenience. Located in the heart of Hollywood, this home is just minutes from iconic dining, shopping, and entertainment hotspots—offering the perfect combination of lifestyle and location. Don’t miss this rare opportunity to own a piece of Hollywood’s history—fully reimagined for today’s living!
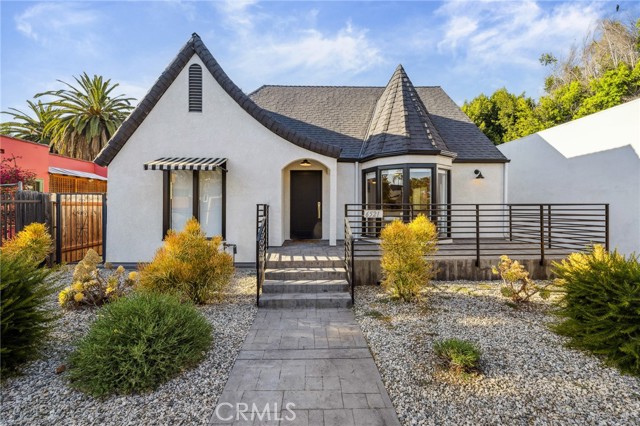
La Salle #11
16008
Gardena
$600,000
1,350
3
3
Great townhome in the desirable La Salle complex with only 12 units. 3 bedrooms, 3 bathrooms, 1350 square feet, nice floor plan. Central Gardena location close to City Hall/Civic Center. Gated entrance, easy access to shopping, freeways, and public transit.
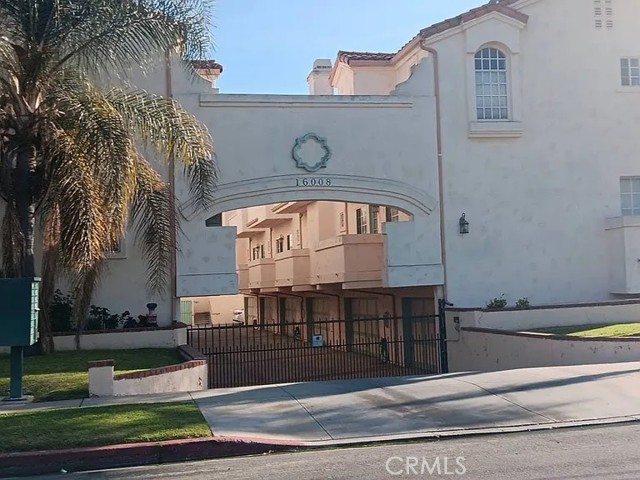
Burnt Ranch
538
Chico
$538,000
3,113
5
3
Step into this immaculately maintained, stunning, and expansive Discovery home, perfectly situated in a highly sought-after neighborhood and elevated with an array of premium builder upgrades. From the moment you enter, you’re welcomed by soaring 20-foot ceilings that lend an airy, open feel to the living room, dining room, family room, and a truly fabulous kitchen. The chef-inspired kitchen is a masterpiece, featuring rich dark cherry-stained cabinets, sleek granite countertops, a spacious center island ideal for gatherings, top-of-the-line stainless steel appliances, elegant crown molding, and a glass-door walk-in pantry for effortless storage. Flowing seamlessly from the kitchen, the generous family room invites relaxation with a cozy gas fireplace adorned with a painted mantle—perfect for cozy nights or entertaining guests. For added convenience, a private downstairs bedroom paired with a full guest bath offers flexibility for visitors or multi-generational living. Ascend the ultra-wide stairwell to the second level, where a massive loft area awaits—your ideal space for entertainment, relaxation, or even a home office. Upstairs, you’ll discover four spacious bedrooms, including a deluxe master retreat that redefines luxury. This serene escape features its own gas fireplace, a large customized walk-in closet, and a spa-like master bathroom complete with tile floors, a deep soaking tub, a separate glass-enclosed shower, dual sinks, and a private toilet room. Bathed in abundant natural light, this home exudes warmth and charm. Outside, the low-maintenance landscaped backyard provides a tranquil retreat, while the spacious two-car garage ensures ample room for parking and storage. More than just a house, this is a lifestyle waiting to be embraced!
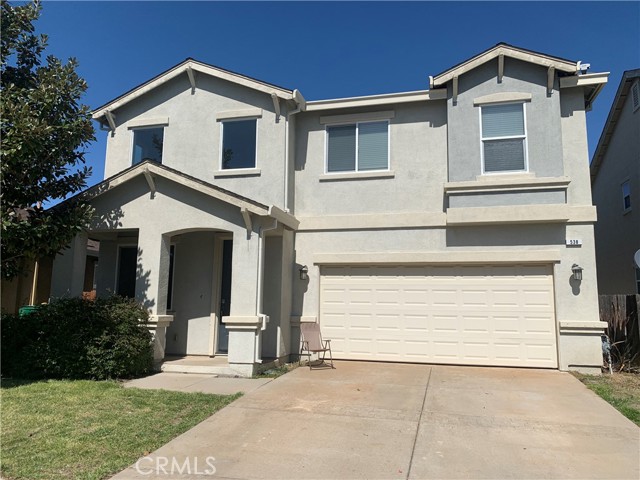
La Jolla
934
West Hollywood
$2,195,000
2,463
4
4
This tri-plex will be delivered FULLY VACANT an exceptional opportunity in the heart of West Hollywood's vibrant and highly sought-after neighborhood! Situated just moments from the famed Melrose Avenue shops, Sunset Strip nightlife, and The Grove, this property offers unparalleled access to some of the best dining, shopping, and entertainment in Los Angeles. With a 93 Walker's Paradise rating, residents can easily access daily errands, fine dining, and entertainment without needing a car. The triplex includes a spacious 2-bed, 1.5-bath unit, a 1-bed, 1-bath unit, and a detached 1-bed, 1-bath unit, allowing for flexible income potential or multi-generational living. Perfect for investors or owner-users, this West Hollywood gem presents rare potential in a prestigious area!
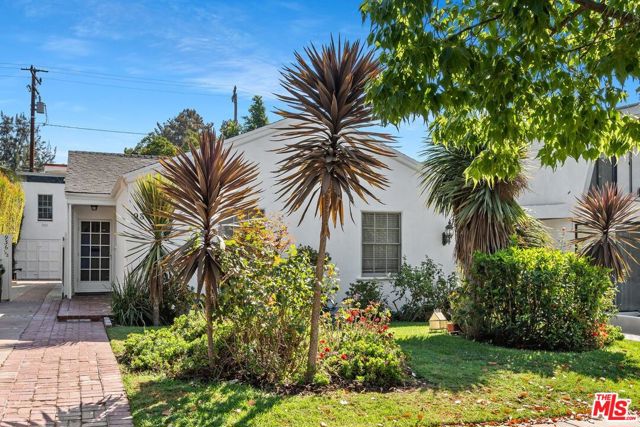
Deep Creek
2340
Running Springs
$385,000
792
2
2
Escape the flatlands with this well maintained and thoughtfully designed getaway. Perched to capture sweeping vistas of the National Forest, inviting you to embrace a slower pace of mountain time. Skylights flood the home with natural light and seller has added a sunroom—perfect for taking in the scenery year-round. Step outside to a flat, landscaped backyard ideal for entertaining, relaxing, or simply soaking in the quiet beauty around you.Enjoy modern comforts with A/C, and bring your hobbies to life in the spacious workshop below—perfect for storage or tinkering. As an added bonus, this property is being sold fully furnished, so you can move right in and start enjoying mountain time immediately.
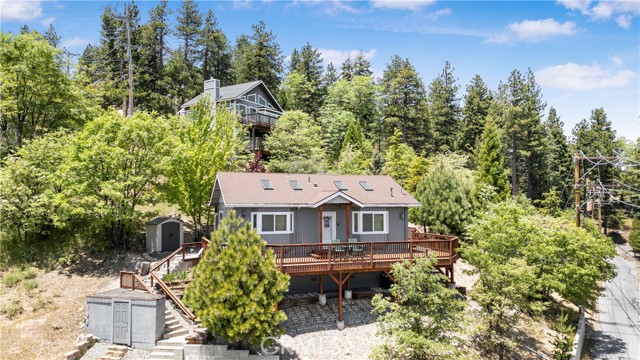
Santa Rosa #7
50600
La Quinta
$325,000
682
1
1
SHORT TERM RENTAL APPROVED. Discover the resort-style living of Casitas Las Rosas, ideally situated on the grounds of the Embassy Suites Hotel in the heart of beautiful downtown La Quinta. This upper- level one-bedroom, one-bath end unit offers open concept layout with a modern kitchen featuring granite countertops and stainless steel appliances. The spacious bedroom includes a walk-in closet, and there's an in-unit laundry for added convenience. Just steps away you'll find the community pool and spa perfect for relaxation and views. This property is an excellent investment opportunity, as it qualifies for La Quinta Short Term Rental (STR) permit and can be used as a short term rental. Enjoy a short stroll to Old Town La Quinta, where you'll discover charming shops, exquisite dining, and don't miss the Sunday Farmers Market. As an owner you also gain access to the Embassy Suites Hotels restaurant and bar conveniently located on- site. Experience world- renowned golf a PGA West, or the magical history of the La Quinta Resort as well as the excitement of Stagecoach and Coachella Music Festivals, just a short drive away. If tennis is your game the Indian Wells Tennis Center, home to the BNP Paribas Tennis Tournament, is nearby. This complex has the location and amenities for all to enjoy.
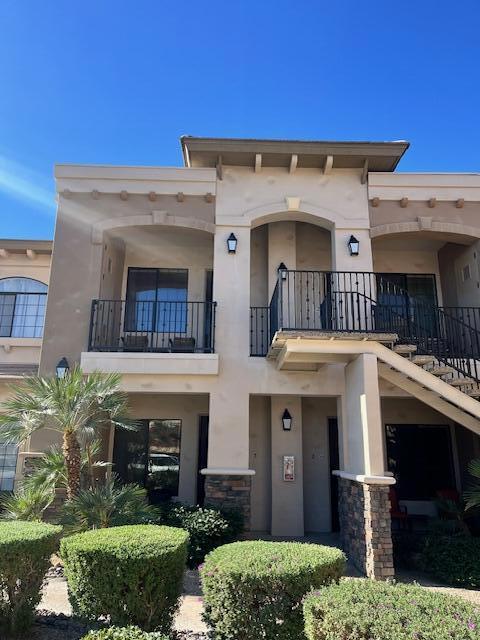
Radiance
12947
Eastvale
$695,000
1,719
3
3
Check this out! Sellers are paying off the solar system for $17,000. Welcome to 12947 Radiance Court, a charming 3-bedroom, 3-bathroom home situated in the sought-after Copper Heights community of Eastvale, CA 92880. This beautifully maintained residence, built in 2015, offers around 1,719 sq. ft. of thoughtfully designed living space that perfectly blends comfort, style, and functionality—ideal for modern living. Enjoy brand new flooring and fresh paint throughout! The open-concept layout boasts a bright and spacious living area that seamlessly connects to a contemporary kitchen featuring granite countertops, a large center island, stainless steel appliances, and stylish tile flooring. A convenient half bath on the main floor is perfect for guests, while the newly installed luxury vinyl wood flooring adds warmth and elegance throughout the home. Upstairs, a versatile loft awaits, offering endless possibilities for use as a home office, playroom, or entertainment area. Step outside to your private backyard oasis, complete with fruit trees and low-maintenance landscaping, perfect for relaxing afternoons or weekend get-togethers. Additional highlights include a 2-car attached garage and access to fantastic community amenities such as two neighborhood parks, a clubhouse, a large pool, and two inviting spas. Situated within the award-winning Corona-Norco Unified School District, this home is conveniently located near top-rated schools, including Eastvale Elementary, River Heights Intermediate, and Eleanor.
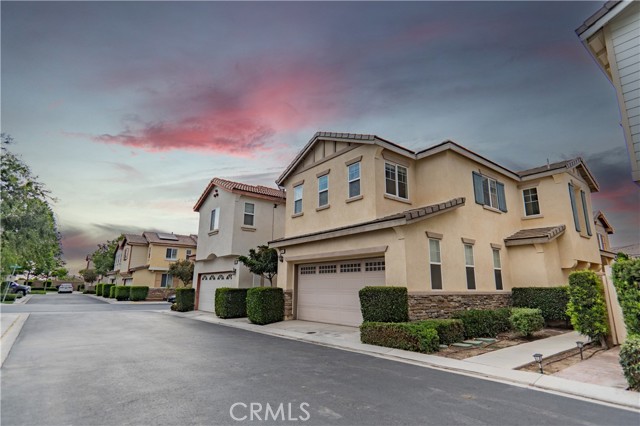
Insignia
24287
Menifee
$625,000
2,734
4
3
Priced to sell!!!!!! Spacious 4-bedroom, 3-bathroom two-story home located in a quiet, well-maintained community. With 2,734 sq ft of living space, this property offers a functional floor plan featuring a generously sized kitchen, an oversized family den, and plenty of potential to make it your own. The beautifully landscaped backyard includes concrete walkways, a large covered patio for shaded outdoor living, and ample space for entertaining or relaxing. Solar panels provide energy efficiency and long-term savings. Enjoy access to a wonderful HOA community that offers a pool, parks, playground, BBQ area, recreation room, and more. This is a great opportunity to own a spacious home with excellent amenities in a desirable neighborhood.
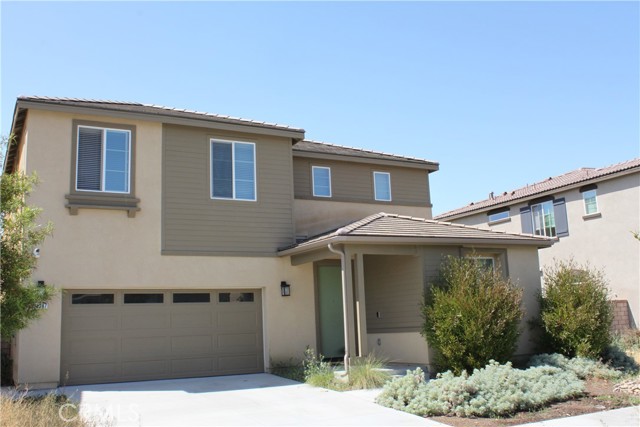
Eddy St Unit C
1174
San Francisco
$1,099,000
1,566
4
3
You asked for it, $100,000 price reduction! WOW! A beautifully upgraded 4 bed, 2.5 bath Condo in the heart of San Francisco. 1,566 sq. ft., Great location close to Geary & Laguna, Japan Town, shopping, and numerous restaurants & businesses. Wake up to wonderful views of Jefferson Park and city life from the primary bedroom, living room, dining room windows. Own a dreamy upgraded kitchen with white shaker cabinets, quartz counter-tops and subway tile backsplash, stainless-steel Kitchen Aid appliances, dishwasher, & full-size refrigerator plus gas range. Dine in the cute breakfast nook or formal dining area. Enjoy the ambiance of the Master bedroom En-suite upstairs with vaulted ceilings and 10 light cathedral windows, plus a deck overlooking the park across the street. Two spacious bathrooms both have dual sinks & shower over tub. Three upstairs bedrooms also newly carpeted. The entry level dons wall-to-wall laminated luxury tile, where one bedroom, kitchen, dining room, living room, & powder room/laundry room with stackable hookups for washer/dryer are located. Extra attic space is above the primary bedroom. Gated front entry, & one assigned parking spot in the locked garage, plenty on-street parking. Rooftop lounging. Looking at all offers as they come
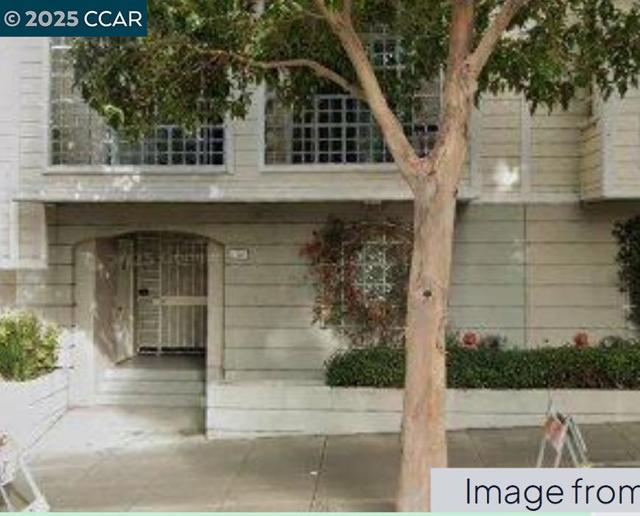
Windrift Way
937
Oakley
$725,000
2,571
4
3
Experience elevated living in the heart of Emerson Ranch! Welcome to this stunning 4-bedroom, 3-bath model-like home located in the highly desirable Emerson Ranch community! This spacious 2,571 sq ft home features a bright open floor plan with upgraded laminate flooring, modern finishes, and abundant natural light throughout. Enjoy a gourmet kitchen with a large center island, granite countertops, stainless steel appliances and tons of storage-perfect for entertaining! The first floor includes a full bedroom and updated bathroom, ideal for guests or multi-gen living. Upstairs you'll find a versatile loft, convenient laundry room, and a luxurious primary suite with a spa-like bath and huge walk-in closet. Step outside to a beautifully landscaped backyard- perfect for BBQ's, play or relaxing evenings. Just steps from the sparkling lake, scenic trails, parks and top-rated Oakley schools! Don't miss your chance to own this move-in ready gem in one of Oakley's hottest neighborhoods!
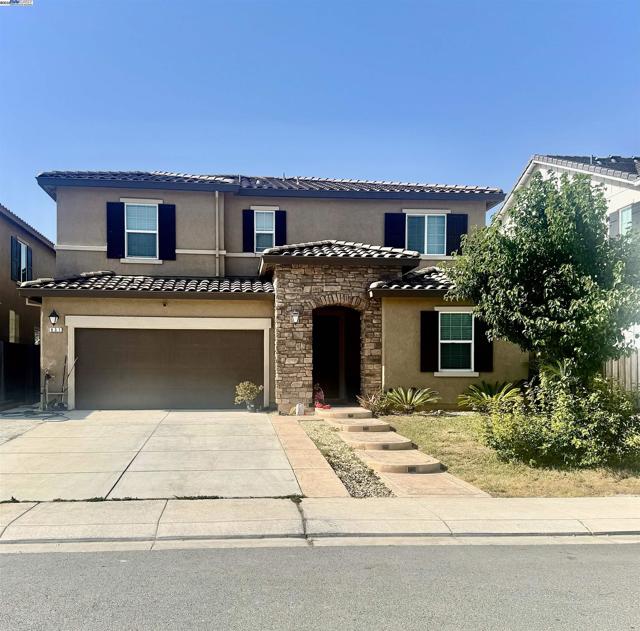
Santa Rosa #3
50600
La Quinta
$325,000
682
1
1
SHORT TERM RENTAL APPROVED. Discover the resort-style living of Casitas Las Rosas, ideally situated on the grounds of the Embassy Suites Hotel in the heart of beautiful downtown La Quinta. This lower- level one-bedroom, one-bath end unit offers open concept layout with a modern kitchen featuring granite countertops and stainless steel appliances. The spacious bedroom includes a walk-in closet, and there's an in-unit laundry for added convenience. Just steps away you'll find the community pool and spa perfect for relaxation and views. This property is an excellent investment opportunity, as it qualifies for La Quinta Short Term Rental permit and can be used as a short term rental. Enjoy a short stroll to Old Town La Quinta, where you'll discover charming shops, exquisite dining, and don't miss the Sunday Farmers Market. As an owner you also gain access to the Embassy Suites Hotels restaurant and bar conveniently located on- site. Experience world- renowned golf a PGA West, or the magical history of the La Quinta Resort as well as the excitement of Stagecoach and Coachella Music Festivals, just a short drive away. If tennis is your game the Indian Wells Tennis Center, home to the BNP Paribas Tennis Tournament, is nearby. This complex has the location and amenities for all to enjoy.
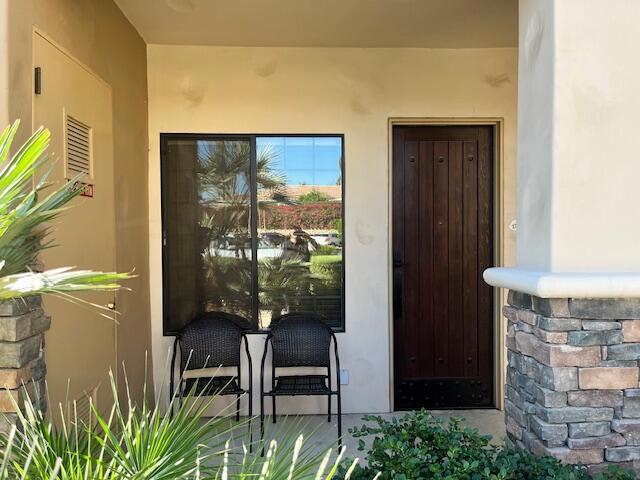
Cherry Glen #111
874
Fremont
$815,000
1,168
2
2
Welcome to this beautifully updated condominium, an exceptional opportunity to own a 2Bed/2Bath home with a rare, oversized backyard in the vibrant Orchards community. This ground-level corner unit offers a perfect mix of comfort, privacy, and convenience. Enjoy over $28K in upgrades, including a remodeled kitchen with quartz countertops, recessed lighting throughout, Alexa-enabled features (including master window blinds), fresh paint, epoxy garage flooring, and more. The open kitchen flows into a bright dining area with a generous breakfast barideal for everyday living or entertaining. Both bedrooms are spacious en-suites with attached baths and large closets. Step outside to one of the largest backyards in the community beautifully landscaped with a patio and string lights, perfect for relaxing, hosting, or soaking in views of mature trees and nearby mountains(Mission peak). Includes 1-car attached garage with EV charging. Low HOA covers water, trash, earthquake insurance, plus access to a pool and jacuzzi spa. Prime Fremont location near BART, shopping, schools, parks, hiking, hospitals, restaurants, and Lake Elizabeth. Just minutes to Whole Foods, Target, Fremont Hub and Mission Peak trailhead! This move-in-ready gem is a must-see!
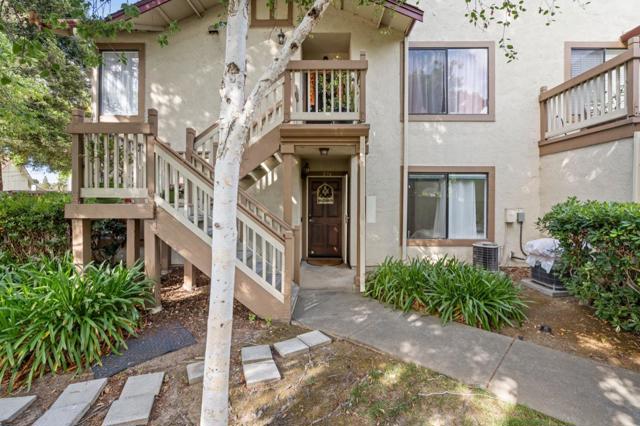
Juarez
57934
Yucca Valley
$699,999
2,562
3
3
This is one of the most beautiful homes in the Upper Sky Harbor area. It was built by a well-known builder for himself and his family, so he used only the finest quality products. The home has nine-foot ceilings and eight-foot solid wood doors in every entry. All the cabinetry was crafted to his exact specifications. Most of the kitchen cabinets have soft-close and roll-out shelves. Beautiful granite counters are also found here and in all the bathrooms. In the master bath, you will find an extravagant walk-in two-headed shower with shelving and a large bench. There is also a fantastic spa tub to soak in on those stressful days. The open floor plan makes it so inviting for family and friends. There is an office area off the vast living room, and he built it so you could have a fourth bedroom or a private library. You have a split floor plan with the master suite on one side and the other bedrooms on the other. It is set up for a mother-in-law's quarters in one of the bedrooms with its separate entrance and easy access to the kitchen, so as not to disturb the rest of the household. The living room has a beautiful tiled gas fireplace, and surround sound throughout the home and the outside. Speaking of the outside! You have RV parking, water & dump. There is one of the largest outside kitchens and counter spaces I have seen in a while! The backyard is very private, and plenty of room to add a pool. The covered patio is huge and deep to enjoy our desert summer nights. Even the three-car garage is perfect. Come and see!!! You will not be disappointed.
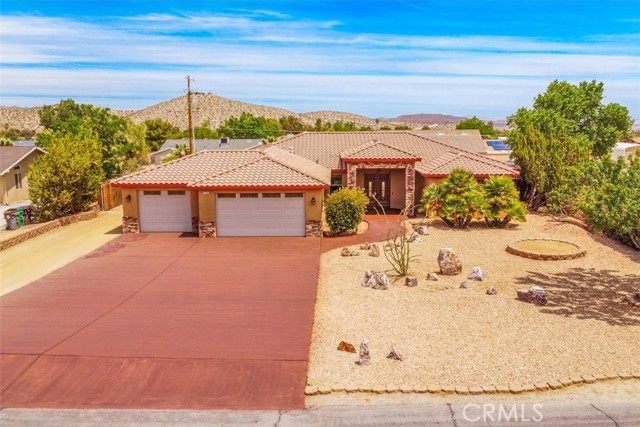
Cedar Pines
33796
Green Valley Lake
$369,000
896
2
1
Charming Log Cabin in a secluded private area of Green Valley Lake. Peaceful Log Cabin on a cul-de-sac, backs up to the National Forest with a part time creek in the front yard. Well Maintained by current owners, this 2 bedroom and 1 full bath true Log cabin has a warm and inviting-open floor plan! This cabin is a must see. Living room has its own balcony for those warm sunny days, over looking the National Forest. Green Valley Lake offers a private lake for boating, fishing, swimming and miles of hiking and biking trails.
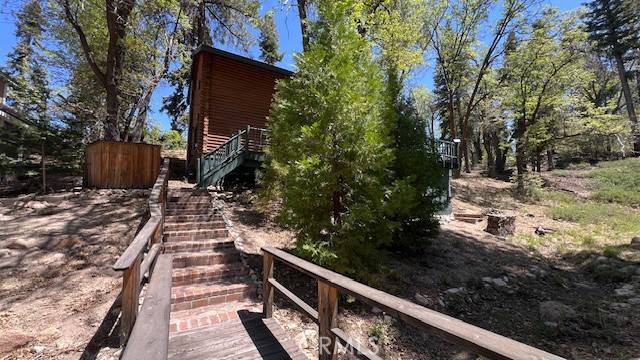
Twin Lakes
5493
Cypress
$589,000
993
2
2
Beautiful 2-bedroom, 1.5-bath townhome in highly sought-after Cypress with top-rated schools. This home features an open floor plan, upgraded dual-pane windows, a sliding door, and a serene pond view from the living room. Enjoy a private deck—perfect for relaxing or entertaining. The kitchen includes an in-unit laundry area, and the spacious attached 2-car garage adds extra convenience. Located near Arnold Cypress Park with quick access to the 91 freeway—ideal for commuting to LA. A rare find combining comfort, privacy, and location!

Trancas Canyon
5877
Malibu
$6,499,000
5,864
5
6
Perched atop a pristine acre in the heart of Malibu, this modern estate with whitewater views redefines coastal luxury. Upon arrival, you are greeted by a long, gated driveway leading to a grand entrance, where one is greeted with an IPAE Brazilian wood entry. Opening to an expansive open floor plan that artfully connects the kitchen, dining, and family room area. Framed by floor-to-ceiling glass walls, this space offers captivating ocean vistas that serve as the perfect backdrop for sunset gatherings. Boasting two state-of-the-art Bauformat kitchens adorned with high-end Dektone countertops, and fitted with a plum wine dispenser, catering to both everyday living and gourmet culinary experiences. The luxurious primary suite offers sweeping ocean views, a spa-like primary bathroom complete with rainfall shower head and dual closets. The adjoining one-bedroom, one-bathroom guest house offers privacy and modern amenities. Outdoor living is an experience unto itself, with a large swimming pool and spa offering endless relaxation and landscaping. Every detail has been meticulously designed to elevate your living experience. Offering the perfect blend of privacy, security, and stunning natural beauty, this Malibu masterpiece invites you to step into a world where every moment is framed by breathtaking views and extraordinary design. This sanctuary masterfully combines sophistication and tranquility, inviting you to experience a lifestyle of unmatched elegance and comfort.

Salamanca
19236
Riverside
$725,990
2,874
5
3
Brand New spacious two story home featuring 5 Bedrooms 3 full bathrooms plus loft. One bedroom and full bathroom downstairs. Open floor plan with kitchen that is equipped with large island. Whirlpool stove, microwave and dishwasher. Primary bathroom includes large walk in closet. Two community parks include play areas, and more. Schools are minutes away and shopping is conveniently located. This home is still under construction and will for move in by the end of they year. Photo is a rendering of the model. Buyer can either lease or purchase the solar.
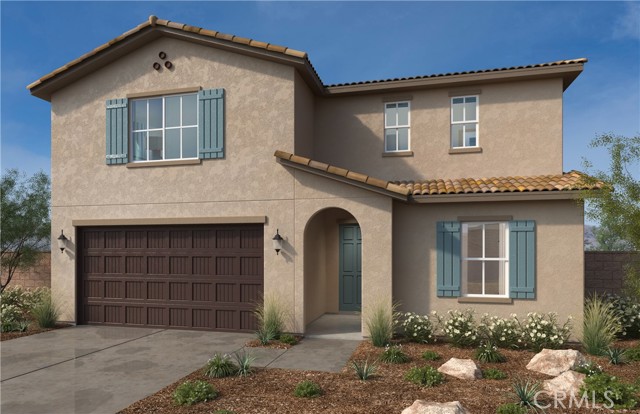
Airway
7010
Yucca Valley
$399,999
2,158
3
2
Welcome to 7010 Airway Ave. a clean, spacious 3-bedroom, 2-bath home on a 15,250 sq ft lot in the heart of Yucca Valley. The home offers 2,158 sq ft — garage included in square footage! — giving you plenty of space to work with inside and out. Step into an open layout with fresh interior and exterior paint, all new dual-pane windows, recessed lighting, and wide-plank wood-look flooring throughout. The kitchen features white shaker cabinets, quartz-style counters, matte black fixtures, and brand-new stainless-steel appliances. Both bathrooms are fully updated with modern vanities, full tile surrounds, and clean finishes throughout. The bedrooms are spacious, the indoor laundry has extra storage, and the backyard offers a covered patio and tons of open space framed by mature Joshua Trees. Located minutes from local dining, shops, and Joshua Tree National Park — this home blends modern touches with classic desert vibes and is ready for its next chapter.
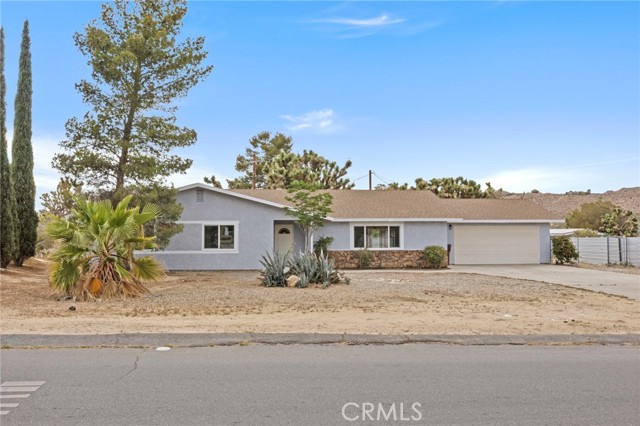
Yukon
664
Green Valley Lake
$349,000
810
2
1
Price Reduction! Welcome to your cozy mountain retreat! Great and wonderful and ready to move in, on a level lot of over 7500sf. Cabin offers abundant possibilities for mountain living throughout each of the four seasons, this cabins offers an open concept dining and living area with beautiful wood accents. Livingroom offers a cozy brick fireplace for those Snowy winter nights in Green Valley Lake. Property offers ample level parking for several cars, owner have just completed a new metal roof, new wood flooring and a large front deck for entertaining during the warm summer months. Green Valley Lake offers a private Lake great for boating, fishing and swimming with miles of hiking and biking trails.
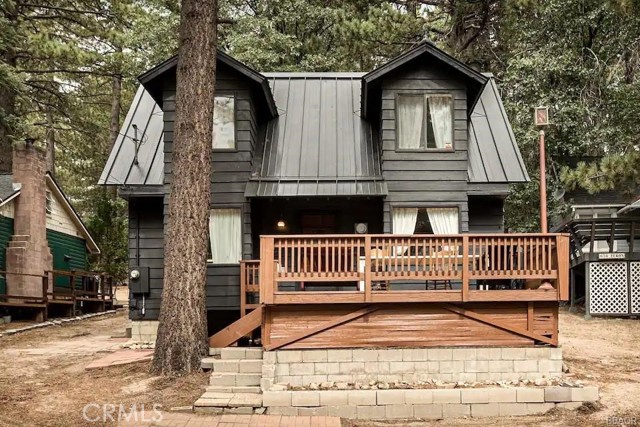
Hidden Valley
30444
Castaic
$1,360,000
3,154
5
5
Welcome to this beautifully remodeled home nestled at the end of a quiet cul-de-sac in the highly desired community of the Hasley Canyon Estates, offering the perfect blend of luxury, comfort, and functionality. Step inside to discover a completely updated interior featuring new flooring throughout and a chef’s dream kitchen—boasting brand new cabinets, sleek countertops, under-cabinet lighting, a powered center island with storage, walk-in pantry, double oven, and all-new stainless steel appliances. Ideal for multigenerational living, the home features a spacious primary retreat with a spa-like en-suite bath including a jacuzzi tub and an oversized walk-in closet, plus a second master bedroom with full bath located downstairs. Entertain effortlessly with a massive wraparound front porch, a covered back patio with retractable sun shades, and a hilltop deck offering breathtaking panoramic views. The 3-car drive-through garage and dedicated RV storage provide ample space for all your toys and tools. Enjoy the outdoors with the beautifully landscaped yard, dotted with fruit-bearing citrus and fig trees, and relax on warm evenings surrounded by lush greenery. Additional highlights include an upstairs laundry room, a private office nook, and custom-remodeled bathrooms with stylish vanities. Don’t miss this one-of-a-kind home that truly has it all—space, privacy, and high-end upgrades throughout!
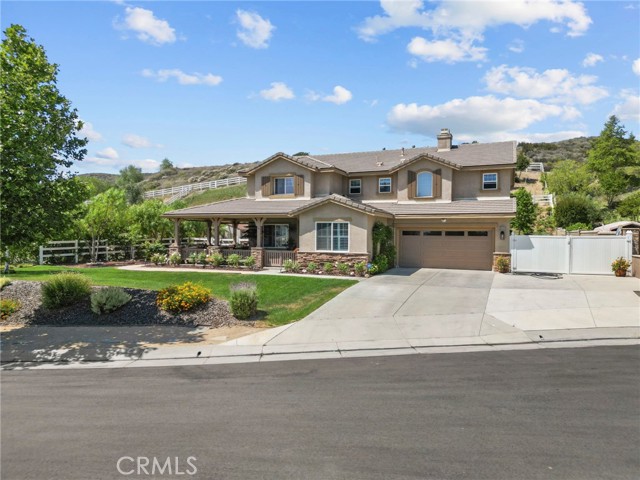
Carlton #203
5633
Los Angeles
$559,000
800
2
3
Welcome to your dream home in the heart of Hollywood! This beautiful loft-style 2 bedroom 2-1/2 bathroom condo offers modern luxury and urban convenience in one of the city's most vibrant neighborhoods. Nestled between Hollywood and Sunset Blvd., this unit features a spacious living area, a private balcony, and updated recessed lighting throughout. Both bedrooms are en-suite, spacious bathrooms and walk-in closet in primary, providing privacy and comfort, while the in-unit washer and dryer, powder room, and two parking spaces add everyday convenience. With only 17 units in the building, this newer condo complex ensures peace and tranquility, complemented by a gated entry with electric keypads for added security. Location is everything, and this condo delivers! Steps away from trendy shops, restaurants, grocery markets, and nightlife, you'll be at the center of Hollywood energy while enjoying a serene retreat at home. Whether you're commuting across LA or exploring, iconic attractions, this condo offers the perfect balance of comfort, style, and accessibility. Don't miss a chance to own a piece of Hollywood vibrate yet tranquil side.
