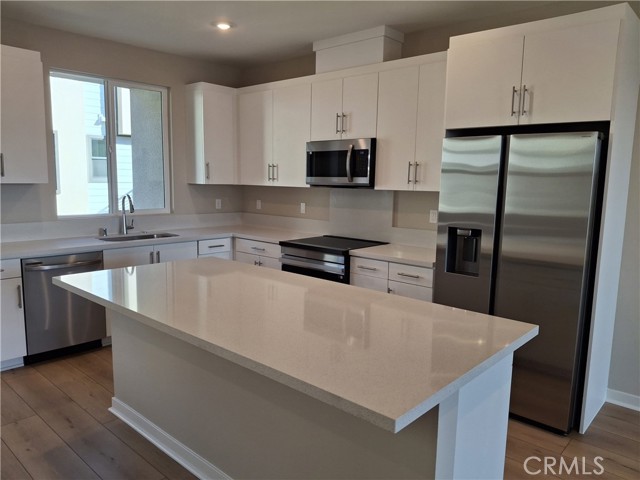Favorite Properties
Form submitted successfully!
You are missing required fields.
Dynamic Error Description
There was an error processing this form.
Maturin Dr #226
15387
San Diego
$599,000
950
2
2
Welcome to 15387 Maturin Dr, Unit 226 – a beautifully updated, no-steps 2-bedroom, 2-bath condo with 950 sq. ft. of comfortable living space in the heart of Rancho Bernardo. This bright, move-in-ready home features brand-new carpet, a new stove, dishwasher, and fresh interior paint, giving it a clean, modern look. Additional upgrades include newer dual-pane windows, a newer water heater, and a newer HVAC system for year-round comfort. An in-unit washer and dryer add everyday convenience. The community offers great amenities, including a pool and tennis court, providing a resort-style feel. Located close to Turtleback Elementary School, as well as nearby shopping, dining, parks, and major freeways, this home delivers both comfort and exceptional convenience. Thoughtfully refreshed and ideally situated, this no-stairs condo is an excellent opportunity to enjoy the best of San Diego living.
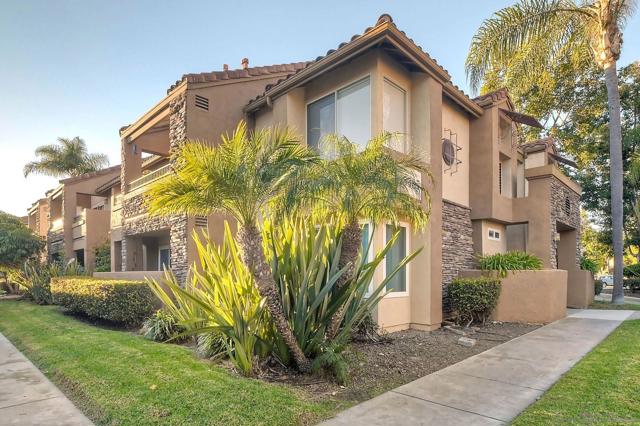
Olympia
28762
Menifee
$324,900
1,833
3
2
This spacious 3-bedroom, 2-bathroom home with 1,833 sq. ft. of well-designed living space offers the ideal blend of comfort, privacy, and resort-style amenities. From the moment you walk in, you’re welcomed by an airy open-concept layout that gracefully ties together the living, dining, and kitchen areas—perfect for everyday living or entertaining. The thoughtfully separated kitchen features abundant cabinetry, generous counter space, and a practical layout ideal for cooking and gathering. In addition to two large guest bedrooms, the home includes a versatile bonus room—ideal for crafting, hobbies, or a comfortable home office. The expansive primary suite is a true sanctuary, offering dual closets, a large sliding glass door for natural light, and a spacious ensuite bathroom. 55 plus community
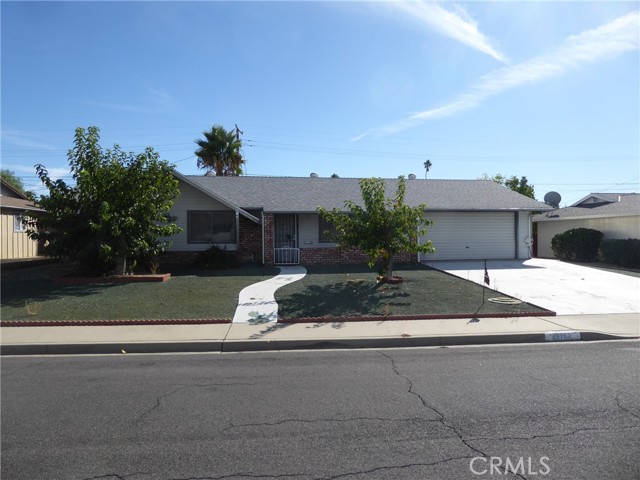
1655 California Boulevard #114
Walnut Creek, CA 94596
AREA SQFT
1,223
BEDROOMS
2
BATHROOMS
2
California Boulevard #114
1655
Walnut Creek
$825,000
1,223
2
2
Welcome to this bright 2-bedroom, 2-bath, South facing Mercer condominium in the middle of downtown Walnut Creek, close to everything. Flooded with natural light and sitting up several feet from the street, this “like-new” unit has an modern vibe and a its own entrance from the back of the unit. Ideal for dog owners, no need to walk through the building to get in and out. And there is a fenced, over-sized patio that faces Trinity Avenue. Throughout the attractive interiors there is newer luxury vinyl flooring in warm walnut along with new designer white paint. Grout in the bathrooms and kitchen have been professionally refurbished as part of the recent upgrades. With an open layout, the kitchen overlooks the living room with a SubZero Refrigerator, quiet Bosch dishwasher, stone counters, microwave, and a gas range and oven. Everything a home chef needs to create yummy meals. Next to the kitchen is a laundry room with a full-size washer & dryer and storage cabinets. Exceptional complex amenities include: a large lap pool, spa, a state-of-the-art gym, outdoor BBQ, and a large multi-purpose room. Steps away, EXCELLENT RESTAURANTS, ECLECTIC shops and the Regional Center for the Arts offer plenty of diversions in this beautiful urban environment.
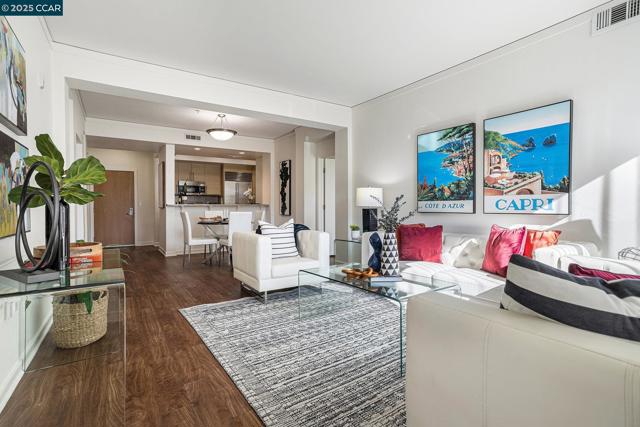
Balsawood
156
Tustin
$899,880
1,387
3
4
New build by KB Home with Solar system Included, and Energy Star Certified! This beautiful home facing the common area features 3 bedrooms, 3 baths with a 2-car garage direct access, Bedroom with bath on 2nd floor, Walk in closets in all bedrooms, Walk in Shower at Primary Bath, and spacious balcony on the 2nd floor. Open floor plan includes electrical Options such as recessed can lights, Electric vehicle charging station prewire, prewire for Ceiling fan, prewire for pendant lights at the kitchen island, wifi-access Point, Stainless steel appliances by Samsung, Quartz countertop in kitchen with upgraded flooring luxury Vinyl plank and carpet. Common area with barbecue/picnic area in the community. Convenient to I- 5, Steps to Old Town Tustin, 6 miles to John Wayne Airport, Walking Distance to School, few minutes away From Tustin Marketplace, and The District.
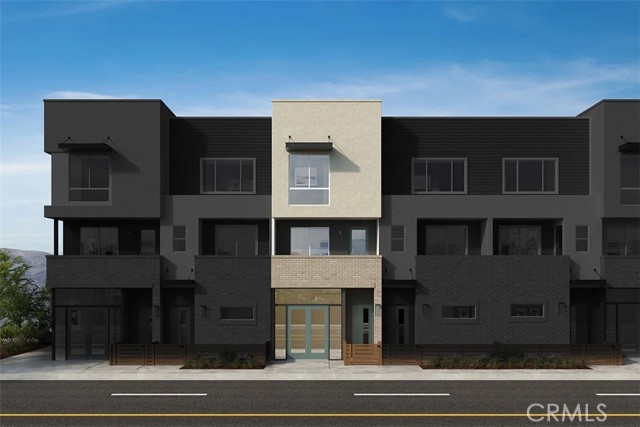
3211 Anne Unit CI102
Huntington Beach, CA 92649
AREA SQFT
1,146
BEDROOMS
2
BATHROOMS
2
Anne Unit CI102
3211
Huntington Beach
$1,050,000
1,146
2
2
Harbor Views • Coastal Lifestyle • Top-Floor Corner Unit Situated in the coveted, guard-gated Broadmoor community, this top-floor corner unit offers peekaboo views of the harbor and a rare blend of privacy, style, and location. Just steps from the beach, this home invites you to enjoy resort-style living with unmatched convenience. The remodeled kitchen features black granite countertops, sleek matching appliances, and a built-in wine fridge — with the washer, and dryer included. Vaulted ceilings and a gas fireplace create a warm, open living space, where mirrored walls reflect natural light and stunning harbor views. The spacious wrap-around balcony is ideal for relaxing or entertaining. Retreat to the primary suite featuring dual stone sinks, a spa-style river rock shower, and a versatile loft perfect for an office or lounge. Additional highlights include plantation shutters, recessed lighting, ductless A/C, ceiling fans, and a finished two-car garage with built-in storage. Broadmoor offers resort amenities including a heated pool, spa, three tennis courts, and private paddleboard launch access. Walk to top restaurants, Mother's Market, Starbucks, and more — all just across from PCH.
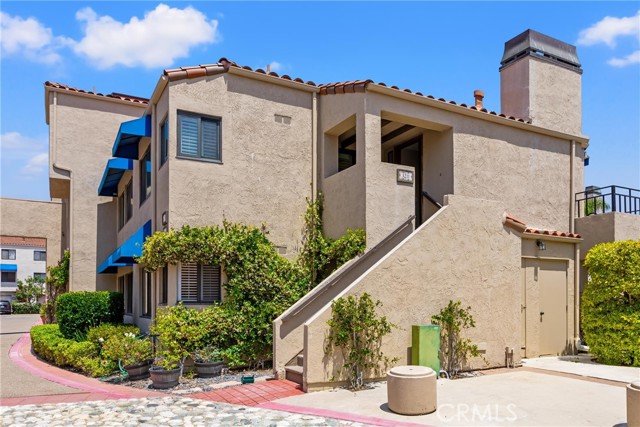
Westchester
33240
Thousand Palms
$299,000
1,660
3
2
PRICED TO SELL! Welcome to the nicest home in Tri Palm Estates & Country Club! From the level-5 smooth finish drywall to the designer tile and quartz waterfall countertops - no detail was overlooked, and no expense was spared. Fully renovated with new systems and the highest quality designer finishes. Gorgeous kitchen with new white-oak cabinets with a soft close, quartz countertops with a waterfall edge, oversized peninsula with bar seating for three, stylish limestone backsplash, and brand-new stainless-steel appliances including a 36' French door fridge and workstation sink. The designer went the extra mile with a luxurious 80'' high efficiency electric fireplace, one-of-a-kind brass fixtures, elevated aluminum and glass closet doors, and solid core steel exterior doors. Primary bedroom has a resort style feel with a large seating area and bathroom with an oversized freestanding soaking tub, walk-in shower with LED-lit niches, and a custom dual sink vanity. Fresh-modern style with recessed LED lighting and timeless white-oak LVP flooring. Brand-new central HVAC heat pump system with a 10-year warranty. Oversized carport, enclosed storage area, and a large side lot. Oversized interior corner lot. Fee land with low HOA (55+). 433a enables VA, FHA, conventional loans, and reverse mortgages for ease of financing. Ground level, no interior or exterior steps, and curb-less walk-in primary shower. Enjoy two 18-hole golf courses, multiple swimming pools, hot tubs, tennis courts, shuffleboard, pickle ball, putting green, billiard room, clubhouse and a bar/restaurant. Major stores like Costco and Walmart are just up the street. Amazing Hiking and Natural Oasis nearby at Thousand Palms Oasis Preserve. Close proximity to the $300 million, 11,000 seat Acrisure Arena: home of the Coachella Valley Firebirds hockey team. Acrisure Arena is major attraction hosting concerts, sporting events and more totaling 120+ events annually. You've seen all the other sleepy homes on the market. Now is your chance to live bold! This home will make you the envy of your neighbors and a favorite party host! Furnishings available to purchase.
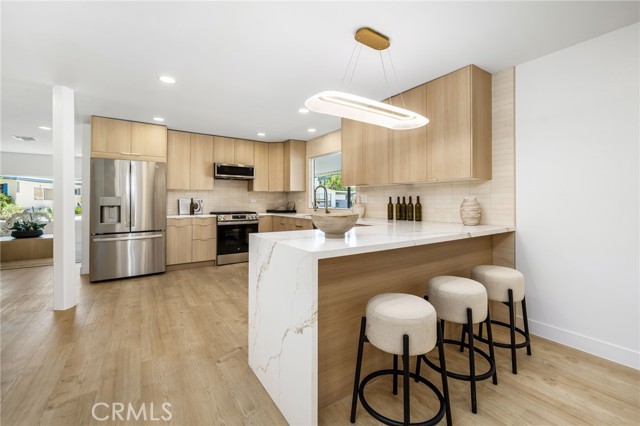
Index
16738
Granada Hills
$849,000
1,325
4
2
Four-bedroom single-family homes at this price range are extremely hard to find—DON"T MISS THIS ONE!!!! A rare opportunity in Granada Hills! This charming single-family home features 4 spacious bedrooms, an efficient and well-designed floor plan, and a generous 7,522 sq. ft. lot with a park-like front yard and a wide, open backyard—perfect for family gatherings and outdoor living. Enjoy cozy evenings by the fireplace, and pick fresh fruit from your own orange and apple trees in the beautiful backyard. With its functional layout, large lot, and strong investment potential, this home offers both comfort and lasting value. don’t miss this one!
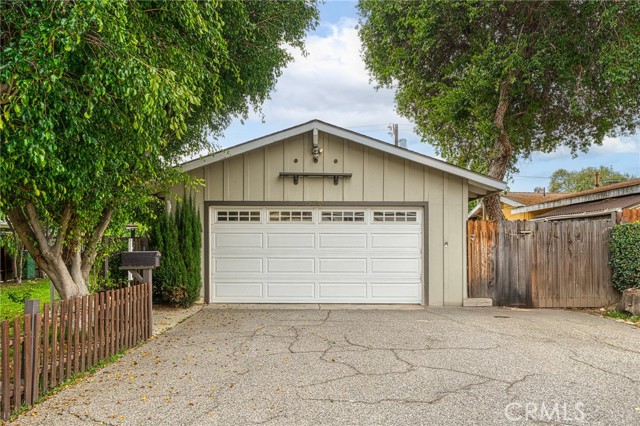
Underwood
1896
Holtville
$850,000
1,032
2
1
Here's your opportunity to renovate a country home or build on almost 5 acres. Built in 1924, this home offers character, but you may choose to build your own or subdivide this lot. Across the street is the city limit boundary, and a field is on the opposite side of the lot. Schools are conveniently located, and new housing developments are being built closer and closer to the property. The possibilities are endless to make this your own country paradise. Property is being sold as-is.
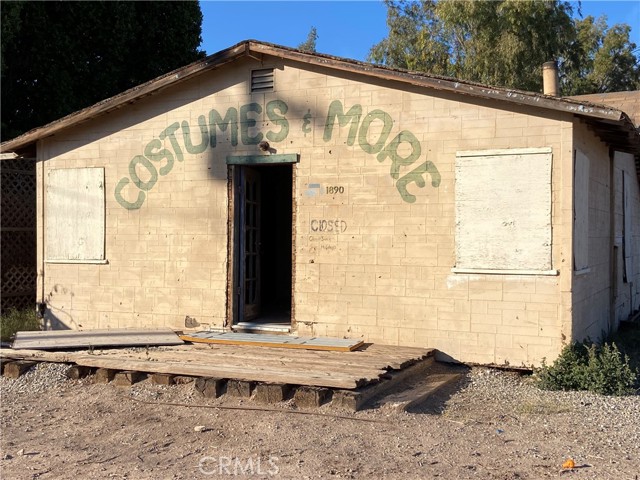
Vega
31122
Menifee
$708,990
3,010
5
3
NEW CONSTRUCTION! Ready for Immediate Move-in! This new two-story home features a modern and low-maintenance layout. An open-concept floorplan on the first floor blends the kitchen, living and dining areas, and a convenient bedroom is located near the front of the home off the foyer just steps from a full bathroom. Four additional bedrooms can be found on the second level, including the luxe owner’s suite, surrounding a versatile and inviting loft. Quartz Trail is a new community of single-family homes now selling in Menifee, CA. This gated community features onsite amenities, including a playground, private park, pickleball courts, walking trails and much more. Enjoy brand-name shopping opportunities at Menifee Town Center and Menifee Marketplace. Quartz Trail is conveniently located near the Menifee Lakes Country Club, perfect for golf enthusiasts. Nearby Lago Vista Sports Park offers outdoor fun for all ages, complete with sport fields, a basketball court and playground.
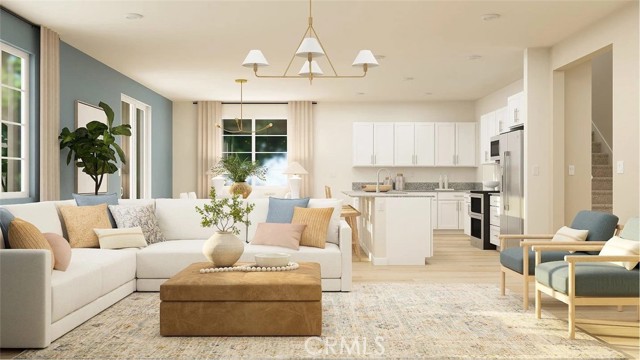
95th
2915
Inglewood
$900,000
1,768
3
2
Come discover this delightful home filled with original charm, character, and tons of potential. Tucked away in one of Inglewood's rapidly growing neighborhoods. This spacious 3 bedroom, 2bathroom, plus den home sits on a 5408 square feet lot and has 1768 square feet of living space. The den can easily function as a 4th bedroom or office. This home is perfect for a growing family! The bright and inviting living room area flows seamlessly into the dining room and kitchen. Hardwood flooring and tons of cabinet space, makes this home perfect for gatherings with family and friends. Just minutes away from SoFi Stadium, Intuit Dome, Kia Forum and LAX. Don't miss this opportunity to make this rare gem filled with classic character and modern updates your home!!
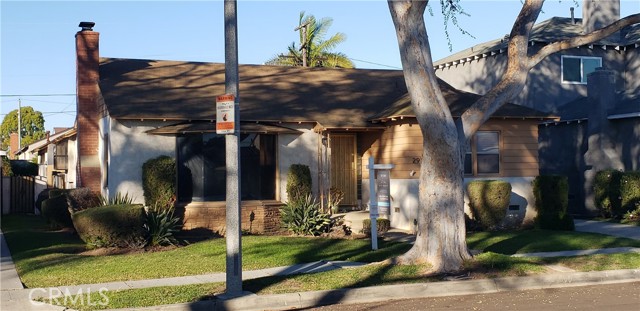
Alabama
111
San Gabriel
$1,100,000
1,569
3
3
Charming, newly painted single-family residence featuring an additional dwelling located at the rear of the property in a prime San Gabriel location. Freshly painted inside and out, this well-maintained property is ideal for both owner-users and investors. The front unit offers 2 bedrooms and 2 full bathrooms, original hardwood floors, a welcoming living room with a fireplace, a formal dining area, abundant natural light, and an updated kitchen. The rear unit is a cozy 1-bedroom studio featuring its own bathroom, kitchen, dining area, and fireplace, perfect for rental income or extended family. Additional highlights include a 2-car detached garage and an unbeatable location just one block from the San Gabriel Country Club. Conveniently close to shops, restaurants, and local transportation, this property blends comfort, charm, and excellent investment potential.
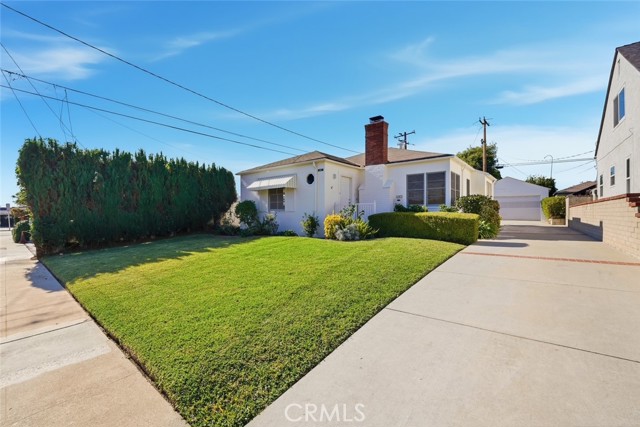
Cochran
2406
Los Angeles
$925,000
1,026
2
1
Nestled on a quiet residential street, 2406 S Cochran Ave is a charming 1920s single-family home that blends classic Los Angeles character with thoughtful modern updates. With its inviting facade, mature greenery, and warm architectural details, the home offers an ideal balance of comfort and personality.Inside, you'll find a cozy yet airy floor plan featuring 2 bedrooms and 1 bath, complemented by natural light, tasteful finishes, and a welcoming living area. The remodeled kitchen and bath add a contemporary touch, while the original charm of the home remains intact.One of the standout features is its generous 5,000+ sq ft lot, offering a spacious backyard perfect for entertaining, gardening, or expanding the home's footprint. A detached 2-car garage and extended driveway provide abundant parking and potential for creative usestudio, office, or ADU possibilities.This home's R2 / LARD1.5 zoning also opens the door for future development or additional units, making it appealing both as a residence and a flexible investment opportunity.
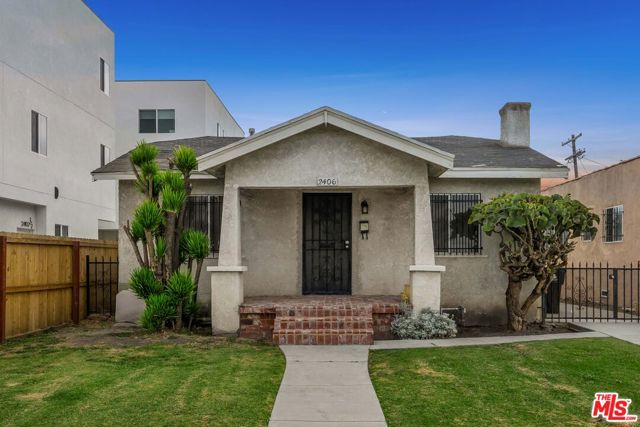
Balsawood
152
Tustin
$1,046,990
1,642
4
4
New build by KB Home with Solar system Included, and Energy Star Certified! This beautiful home features 3 bedrooms, 3 baths with a 2 car garage direct access, Bedroom with bath on 2nd floor, Walk in closets in all bedrooms, Walk in Shower at Primary Bath, and balcony on the 2nd floor. Open floor plan includes electrical Options such as recessed can lights, prewire for Ceiling fan, prewire for pendant lights at the kitchen island, wifi-access Point, EV outlet in the garage, Stainless steel appliances by Samsung, and buyers still has an opportunity to personalize the home! Buyer can still select the cabinets, countertops, and flooring! Planned barbecue/picnic area in the community. Convenient to I- 5, Steps to Old Town Tustin, 6 miles to John Wayne Airport, Walking Distance to School, few minutes away From Tustin Marketplace, and The District.
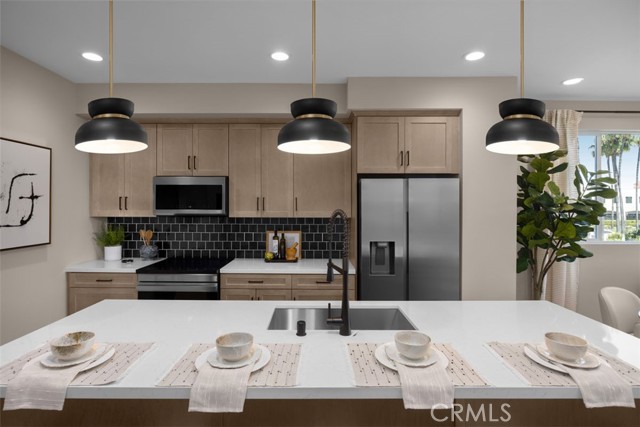
Rhea
9813
Northridge
$899,999
1,696
4
2
Experience modern comfort and everyday convenience at 9813 Rhea Ave — a beautifully improved Northridge home set on a desirable corner lot. The heart of the home is the newly remodeled kitchen, thoughtfully designed with Viking professional appliances, granite counters, and a center island that flows effortlessly into the living and dining areas for open-concept living. A luxurious, updated primary bathroom adds a sense of retreat, while double-pane Milgard windows, wood shutters, and a fully-paid solar system offer long-term efficiency and savings. Outside, the spacious backyard with mature landscaping and a covered patio creates the perfect setting for year-round outdoor enjoyment, and the detached garage presents an excellent opportunity for an ADU, studio, or additional living space. The quiet neighborhood with award-winning schools and proximity to shops, restaurants, and CSUN make this a top location for discerning buyers.
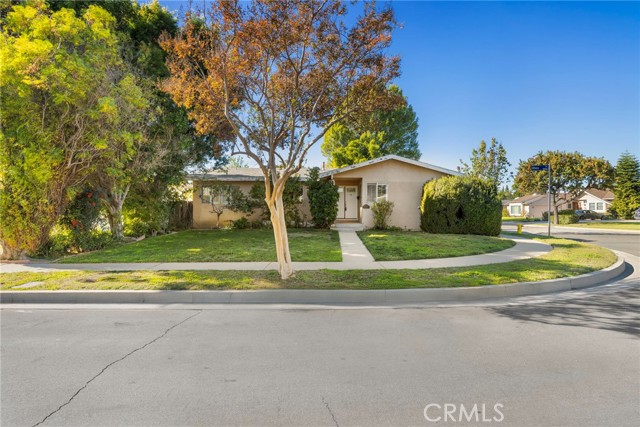
Alizondo
22241
Woodland Hills
$2,500,000
3,756
4
4
Experience stunning panoramic canyon views and unforgettable sunsets from this contemporary hillside estate set at the top of a private cul-de-sac. Designed with expansive windows throughout, the home is filled with natural light and captures the surrounding scenery from nearly every room. Resting on over 1.4 acres (62,286 sq ft), the property offers exceptional privacy, a generous motor court, newly landscaped grounds, and a recently built swimming pool that brings a true resort atmosphere. Inside, the home features a spacious layout with a separate dining room, a separate formal living room, and a large family room ideal for both relaxing and entertaining. The main level includes a generous en-suite bedroom and an office, perfect for guests or multigenerational living. Wake up in the elegant primary suite upstairs, where French doors open to a wraparound balcony capturing sweeping views from every angle. Two additional well-sized bedrooms complete this hillside retreat, each offering generous closet space. A rare opportunity to enjoy privacy, space, and exceptional sunset living with truly unbeatable views.
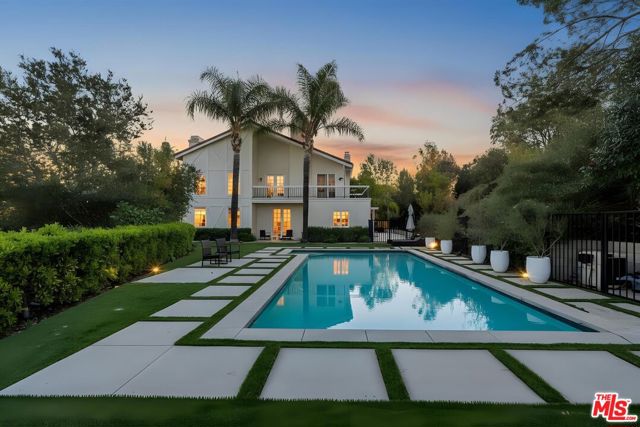
Green
19232
Edwards
$189,000
1,248
2
2
spacious manufactured home set on 2.5 wide-open acres, perfect for anyone craving freedom, adventure, and peaceful desert living. This property offers endless possibilities: bring your off-road toys, your animals, your outdoor gear, and your imagination! Step inside to find a bright and inviting floor plan with great natural light, comfortable living spaces, and room to grow. Outside, you’ll love the panoramic desert views, star-filled nights, and the unmatched privacy that only acreage can provide. Whether you're looking to build a homestead, create the ultimate off-roading basecamp, or enjoy a serene getaway from the city, this property delivers it all. With easy access to Highway 58 and just a short drive to Edwards AFB, you get the best of both worlds—country tranquility with convenient connectivity. Spacious. Serene. Full of potential. Make this desert retreat yours!
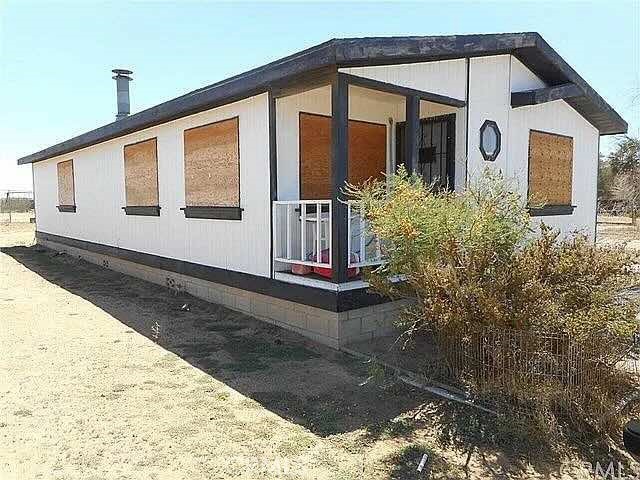
Moorpark #352
13331
Sherman Oaks
$734,900
1,340
2
2
Experience the ultimate top-floor lifestyle in this stunning Sherman Oaks Penthouse unit! Bathed in natural light, this contemporary condo boasts an open-concept design with dramatic, soaring high ceilings and skylight, creating an airy, luxurious atmosphere. The main level features a spacious living room centered around a cozy fireplace, perfectly complemented by oversized windows that capture serene tree-top views. A modern French door separates the versatile second bedroom/den, which is ideal for a home office or guest room. A stylish full bathroom completes this floor. Ascend to the private, upstairs Master Suite loft, a tranquil retreat featuring a sleek modern bathroom, a closet and a generous flex space perfect for a custom dressing room or a dedicated workspace. Beyond your door, enjoy resort-style living with incredible amenities, including two shimmering community pools, a spa, a newly remodeled gym and sauna, and a recreation room. Two tandem parking spaces and a storage area are included. The HOA covers everything for worry-free living: earthquake insurance, basic Cable TV, Internet, hot/cold water, trash, and maintenance. Located moments from Ventura Blvd's best dining and shopping. This modern masterpiece is an absolute must-see.
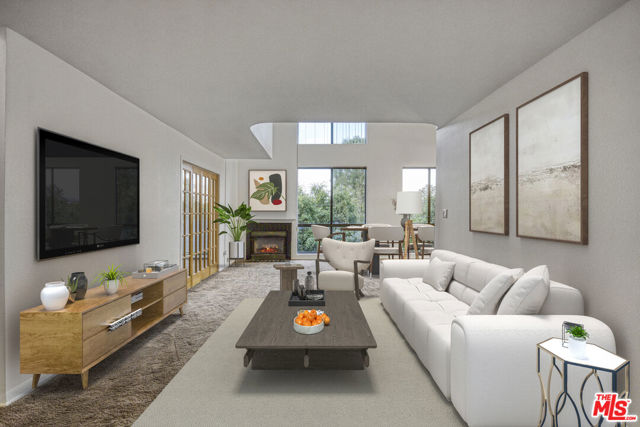
Avalon
7516
Los Angeles
$950,000
2,562
6
4
Fully remodeled duplex that will be delivered completely vacant! Buyers can move in immediately. Welcome to 7516 S Avalon Blvd, a rare opportunity to own a beautifully updated 6-bedroom, 4-bathroom home in the heart of Los Angeles. With over 2,500 sq ft of refined living space, this property offers modern comfort, privacy, and exceptional flexibility for both homeowners and investors. Both units have been tastefully renovated with brand-new kitchens, modern cabinetry, quartz countertops, stainless-style fixtures, updated bathrooms, fresh paint, new flooring, and recessed lighting throughout. Each unit features its own automatic gate, secured by 10-foot iron fencing and a 24/7 surveillance system already in place. Enjoy central AC and heat, upgraded electrical systems for each unit, and a beautifully finished private outdoor patio perfect for relaxing or entertaining. Delivered 100% vacant, the new owner has full control—perfect for extended families, rental income, or a house-hacking strategy to drastically reduce living costs. Opportunities like this are rare, especially at a price under $1,000,000. This is modern, comfortable, secure LA living with built-in income potential. schedule your tour today.
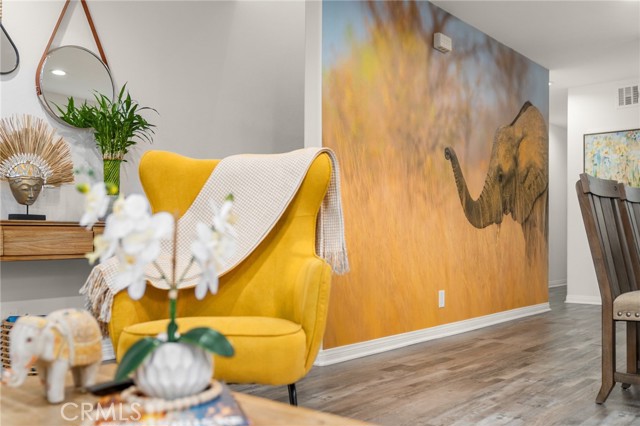
Cache
16082
Fountain Valley
$1,599,999
1,916
4
2
A warm and inviting large home with 4 bedrooms and 2 bathrooms located in Parkside Estates - one of Fountain Valley’s most sought after neighborhoods. This beautifully maintained residence offers the perfect blend of comfort, convenience, and Southern California living. Situated on a quiet street while keeping you close to everything that makes Fountain Valley such a desirable community. Step inside and you’ll find a bright, spacious layout designed for everyday living. Quartz kitchen countertops, central a/c, interior freshly painted, separate family room and living room with two fireplaces. Windows fill the home with natural light, while the living areas flow seamlessly into the kitchen and dining space. The backyard offers plenty of space to build an ADU. One of the biggest highlights is the nearby award winnign schools; Ethan B. Allen Elementary School — Sarah McGarvin Intermediate School — La Quinta High School — This home is also surrounded by family-friendly parks perfect for weekend fun, after-school activities, and relaxing outdoor time; Vista View Park — A cozy neighborhood park with a playground and open space, great for quick outings with little ones or family picnics. Mile Square Regional Park — just a short drive away, offering lakes, playgrounds, sports fields, golf courses, and miles of walking and biking paths. A true local gem for families of all ages. Whether it's a simple afternoon at the swings or a full day of exploration, this location puts abundant outdoor space within easy reach. Nestled in a quiet, established neighborhood, this home offers a calm and friendly environment. Wide streets, nearby parks, and close-knit surroundings make everyday life feel relaxed and safe with the essential amenities like grocery stores, shopping, and dining close by.
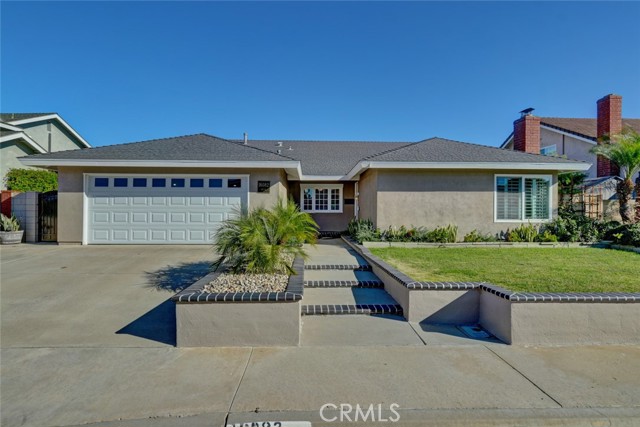
Darby
10332
Apple Valley
$449,900
2,076
2
2
Imagine waking up each morning in your cozy, beautifully-maintained home nestled in the heart of Solera at Del Webb. As you sip your morning coffee, you're treated to stunning views of the San Gabriel Mountains right from your own backyard. The peaceful landscape, the sound of birds chirping, and the fresh air make it feel like a daily retreat. Inside, the home welcomes you with an open-concept living area, perfect for both relaxation and entertaining. The spacious kitchen, with its granite countertops and generous cabinet space, invites you to whip up your favorite meals. And when you're done, a bright breakfast nook is the perfect spot to enjoy your meal while soaking in the sunshine. The bonus room offers endless possibilities—whether it’s your quiet office for peaceful work-from-home days, a hobby space for creative projects, or a guest room for family and friends. The primary suite is your personal haven, with a huge walk-in closet to keep everything organized and an upgraded walk-in shower that adds a touch of luxury to your daily routine. And after a day of enjoying the resort-style amenities—whether you’ve been working out in the fitness center, playing pickleball with neighbors, or lounging by the pool—you can unwind in your beautifully landscaped backyard, resting under the covered patio with breathtaking mountain views in the background. This home isn't just a place to live—it’s a lifestyle. Whether you're hosting friends or enjoying a quiet evening at home, every detail is designed to enhance your comfort and happiness. With easy access to everything you need, from indoor laundry to a garage that keeps everything organized, this home makes life simpler and more enjoyable. Welcome to the lifestyle you’ve been dreaming of.
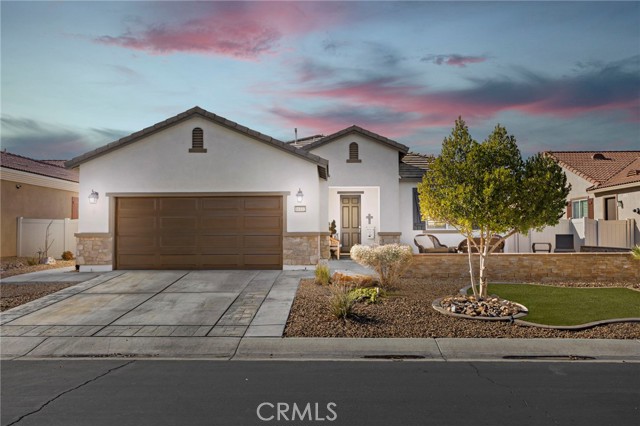
Centinela #236
5000
Los Angeles
$500,000
829
1
1
Beautiful and spacious 2nd-floor condo in the highly sought-after Marina Gateway Complex, offering serene North/West views. As one of the largest one-bedroom units in the community, this light-filled home features a generous living room, an oversized walk-in closet, a well-proportioned balcony, and two tandem parking spaces. The resort-style community provides exceptional amenities, including a clubhouse, fitness center, saunas, pool, Jacuzzi, tranquil running streams, and a Koi pond. Ideally located near schools, shopping, transportation, the bike path, Playa Vista, Marina del Rey, beaches, and major freeways, this unit seamlessly blends comfort, convenience, and coastal living.
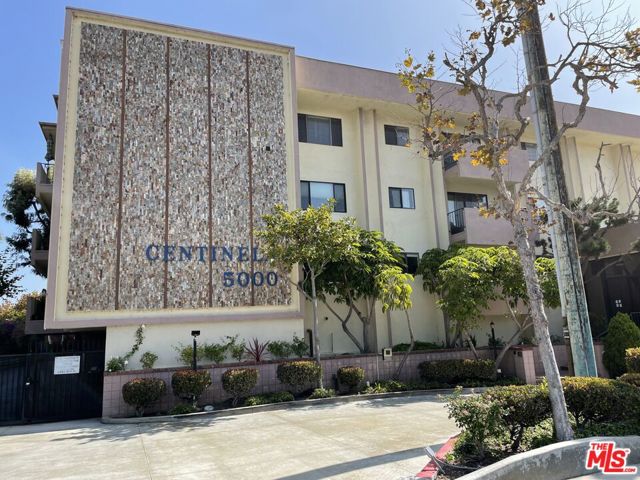
Dela Rosa
Monterey
$1,275,000
1,387
3
2
Renovated Monterey Home with ADU (or a Duplex) with Modern Upgrades... Nestled in a serene Monterey neighborhood, this fully remodeled duplex is a rare gem, offering both an owner-occupied lifestyle and lucrative investment potential. Each unit boasts contemporary features, including chic new kitchens, sleek bathrooms, and durable flooring. The property's modern design seamlessly blends with its tranquil surroundings, providing a calming retreat near the bustling heart of Monterey. Enjoy the elegant touches of neutral palettes and quality fixtures set against a backdrop of light-colored wood floors. Natural light floods through expansive windows, complementing the open floor plans that highlight spacious living areas and cozy fireplaces. Each space exudes warmth, with modernity meeting rustic charm in perfect harmony. Situated just a stone's throw from Del Monte Beach, the Monterey Jazz Festival, and the prestigious Naval Postgraduate School, this location is unrivaled, with nearby parks, restaurants, and local hotspots all within walking distance. Professionally managed with stable rents, this property offers a smart investment opportunity. Whether you envision a home or an investment, the unmatched location and quality craftsmanship make this duplex an ideal choice.
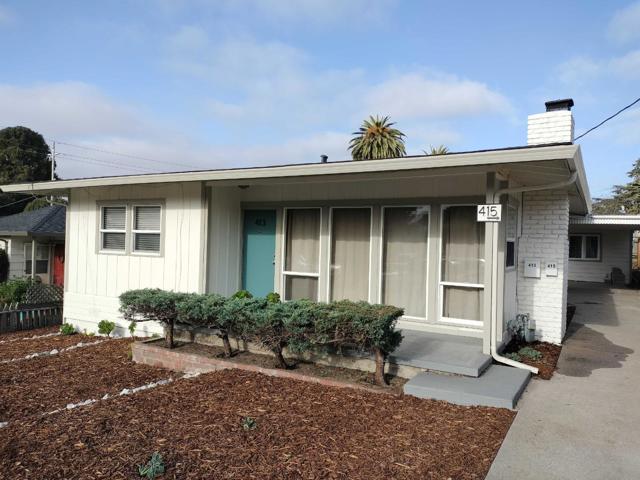
Los Santos #19
5803
Palm Springs
$485,000
1,066
2
2
Step into modern desert living in this beautifully remodeled end-unit condo in Villas De Las Flores. The property is on fee simple land (no lease), so you own the land outright! This light and airy 2-bedroom, 2-bath home has been thoughtfully updated throughout with new cabinetry, quartz counters, stainless steel appliances, and a clean, contemporary aesthetic that feels instantly inviting. As an end unit, the condo enjoys additional natural light, while the spacious outdoor patio becomes an extension of your living space. It is perfect for morning coffee, outdoor dining, or enjoying warm South Palm Springs evenings. The setting near the clubhouse gives you quick access to the pool, fitness room, and other community amenities, creating a lifestyle that feels like you are on vacation every day. The community offers resort-style living with multiple pools, spas, tennis and pickleball courts, a fitness room, and a community library. Monthly HOA dues include water, trash, and earthquake insurance, offering excellent value. Located in desirable South Palm Springs, you are minutes from dining, shopping, golf, hiking, and the vibrant downtown scene. A fully remodeled end unit with an oversized patio in a community known for lifestyle and convenience is a rare opportunity. Come see this gem right away!
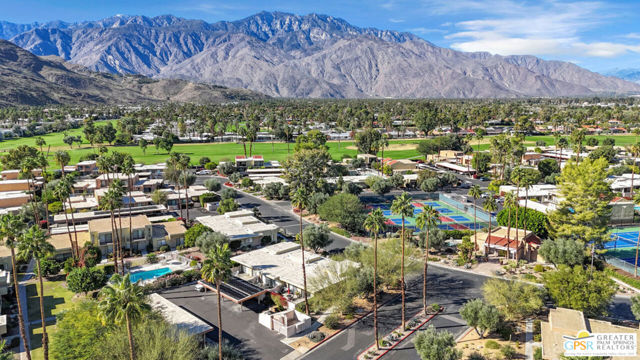
Starfire
321
Anaheim
$1,295,000
1,567
4
2
THIS IS A MUST SEE PROPERTY! Here’s your opportunity to own a stunning home in a highly desirable neighborhood! Lovingly cared for and packed with upgrades, this property offers everything you’ve been looking for and more. Enjoy peace of mind with a recently replaced roof, beautifully updated kitchen and primary bathroom featuring modern cabinetry and high-end finishes, and upgraded stainless steel appliances throughout. Additional improvements include an updated HVAC system, upgraded entry door, interior paint, luxury vinyl flooring, recessed lighting, dual-pane windows, and an updated garage door. The curb appeal is unmatched with an upgraded paver driveway, and the backyard is an entertainer’s dream complete with a sparkling pool—perfect for summer fun! No HOA! Conveniently located just minutes from top attractions, shopping, dining, and major freeways—only 7 minutes to Disneyland and 20 minutes to the beach!
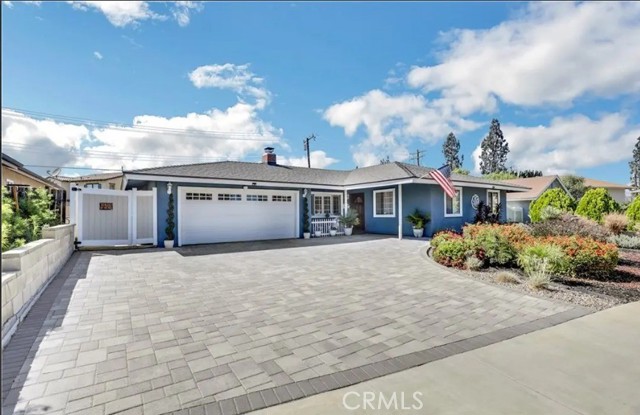
Franklin #506
7250
Los Angeles
$380,000
492
0
1
Discover a luxurious urban lifestyle in this stunning studio unit located on the 5th floor of the prestigious Franklin Towers, right in the heart of Hollywood. This corner unit offers privacy with no direct connecting neighbors and features modern upgrades that exude sophistication. Step inside to find rich wood flooring throughout the main living space, beautifully complemented by oversized windows that flood the unit with natural light. The kitchen is a chef's dream, equipped with European style cabinetry, top-of-the-line Miele appliances, an Asko dishwasher, and a built-in Sub Zero refrigerator. The stainless steel appliances add both style and functionality. The spacious walk-in closet provides ample storage with shelves and double rack hanging space, ensuring everything has its place. The spa-like bathroom is designed for relaxation, featuring a walk-in shower with a rainfall showerhead. Residents of Franklin Towers enjoy unparalleled amenities including 24-hour front desk service, valet parking, a rooftop gym, and a rooftop deck with breathtaking city views. Additional perks include a pool, club/lounge room, yoga studio, steam room, and sauna. Community laundry facilities are conveniently close to the unit. Embrace the vibrant Hollywood lifestyle with this exceptional studio unit that combines modern luxury with convenience and comfort. Don’t miss your chance to live in one of Los Angeles’s most sought-after addresses.
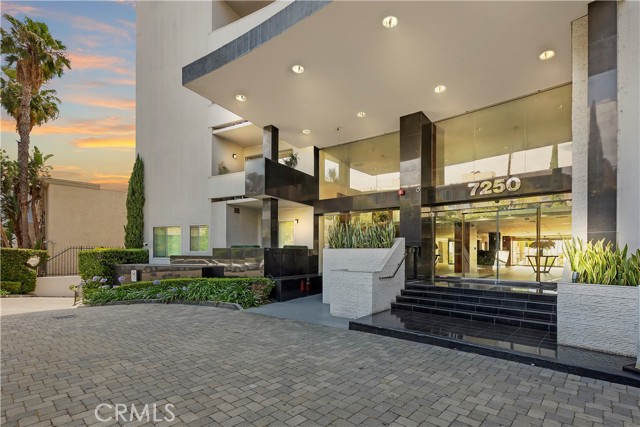
Hillsborough
11862
Porter Ranch
$2,999,888
4,686
5
6
Discover architectural excellence in this highly coveted Toll Brothers Asti floor plan, ideally positioned on a coveted corner lot in Westcliffe. Tinted front windows and garage door bring a sophisticated, modern touch to the exterior while enhancing privacy and curb appeal. With 5 bedrooms, 5.5 bathrooms, and an expansive open-concept layout, this residence exemplifies sophisticated design and effortless indoor outdoor living. Upon entering through the grand solid wood and glass door, you are greeted by soaring 24-foot ceilings, walls feature a cloudy, mottled texture created with lime wash paint and a bright, airy floor plan that immediately feels like a private sanctuary. Floating stairs make a dramatic architectural statement, while expansive windows and oversized stackable doors flood the Great Room and chef's kitchen with natural light. The gourmet kitchen is a true showpiece featuring floor-to-ceiling custom cabinetry, upgraded backsplash and countertops, and a stunning Montreal Quartz waterfall-edge island as the centerpiece. Premium Wolf appliances, a Sub-Zero refrigerator and Restoration Hardware hardware create an entertainer's dream setup. A spacious walk-in pantry offers abundant shelving and storage for all your culinary essentials. The first level also includes a versatile office/media room, a flex space ideal for a gym, and a private guest bedroom with a full bath.Upstairs, the luxurious Primary Suite serves as a private retreat, complete with its own lounge area, warm wood panel accenting, and panoramic city and mountain views. The spa-inspired bathroom features dual vanities, a rain shower head, a Calacatta Umber marble shower, and a freestanding soaking tub. Each additional bedroom includes its own en-suite bathroom with upgraded tile, mirrors, and countertops, ensuring comfort and privacy for family and guests. A spacious loft on this level captures dramatic views through towering windows. Outdoor living is elevated with smart-home enhancements, outdoor fireplace and plenty of space for your own oasis. Other features: SOLAR PANELS are owned, home is pre-wired for in-wall speakers The expansive tandem 3-car garage provides ample space for vehicles and storage. Conveniently located near The Vineyards shopping center, Whole Foods, AMC, award-winning schools, and easy access to the 118 freeway, this is a rare opportunity to own one of Porter Ranch's most prestigious and breathtaking estates. Conveniently located near The Vineyards shopping center, Whole Foods, AMC, award-winning schools, and the 118 freeway, this is a rare opportunity to own one of Porter Ranch's most prestigious and breathtaking estates. Make sure to View the Virtual Tour of this stunning home!!
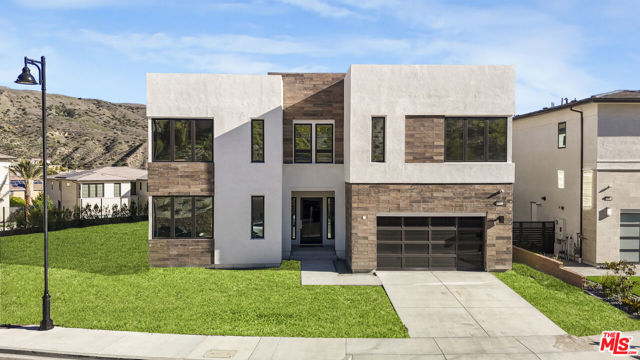
Cole
2770
Highland
$539,900
1,773
4
2
WOW! HONEY STOP THE CAR! GREAT HOME FOR THE AWESOME PRICE FOR A FOUR BEDROOM HOME IN A GREAT LOCATION.TURNKEY HOME! TILE FLOORING THROUGHOUT THE HOME, WOOD FLOORING IN THE BEDROOMS. KITCHEN HAS GRANITE COUNTER TOPS WITH A DINNING AREA AND A FORMAL DINNING AREA. VERY COZY FIREPLACE IN THE SPACIOUS LIVING ROOM. ALSO THE LOT HAS A SPACIOUS FRONT AND BACKYARD. SELLER'S SAY LET'S MAKE A DEAL.$$$
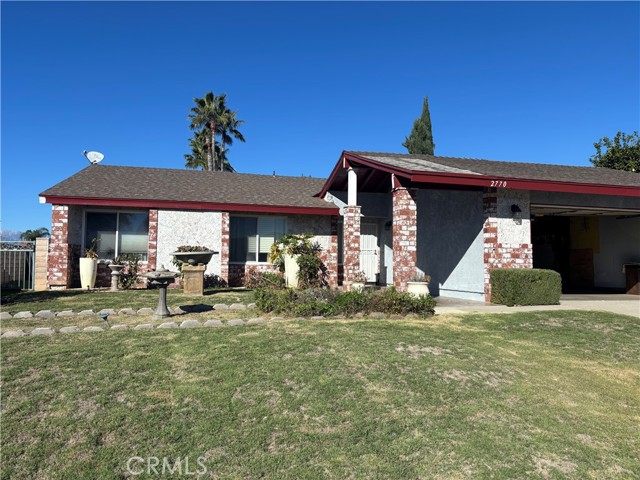
Sheffield
910
Cambria
$699,000
893
2
2
Come in, sit down, and enjoy this cute two bedroom, two bath house located just behind the West Village! Enjoy the ease of living “right in town,” allowing you to walk to get your coffee and the paper in the morning, walk to dine at Madeline's, and stop by Moonstone Cellars on your way home (and ALWAYS on Friday…trust me on that one)! The current owners have loved this house for over 15 years, and during that time, they have put on a new roof, new siding, new paint, new flooring, and a new primary bathroom. The two decks allow the outside to come in, especially the cool ocean breeze that often travels into town after passing by the lighthouse. Enjoy some ocean views from the upstairs bedroom, and the sunset views looking over the top of the West Village are often captivating! The extra-large one car garage has a space on the side for laundry, and a big space in the back for storage. Located on a dead-end street, there is very little traffic.
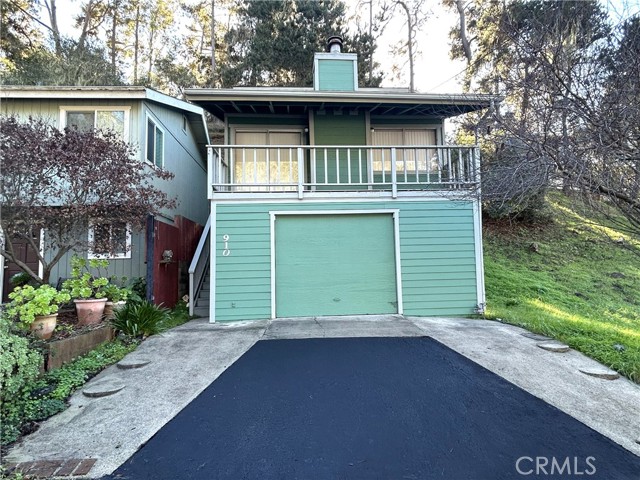
Calle Rolph
748
Palm Springs
$975,000
1,262
3
2
There's a certain warmth you feel the moment you arrive--sunlight dancing through breeze blocks, mountains rising behind a red-tile roof, and the kind of easy Palm Springs calm that invites you to slow down. Built in 1950, this home still wears its mid-century soul proudly: original kitchen cabinetry, vintage tile in the baths, clerestory-style light, and clean indoor-outdoor lines.Inside, polished concrete floors stretch through the open living space, connecting directly to a backyard made for desert days. A new heated pool and spa glisten beneath the palms, with room to lounge, dine, and drift into the evening sky. The kitchen blends past and present effortlessly with its preserved details, stainless steel refrigerator, and new Bosch dishwasher, proving that charm and convenience can coexist beautifully.The main house offers two bedrooms and two baths, while a separate guest casita adds a private bedroom and living area--ideal for visitors, creative space, or flexible use. Attached to the casita sits a small workshop/storage room, perfect for hobbies or gear. With a new roof and thoughtful upgrades throughout, the home feels cared for, fresh, and ready for its next chapter.A true Palm Springs classic--mid-century character, modern comfort, and a backyard oasis framed by blue sky and mountain views.
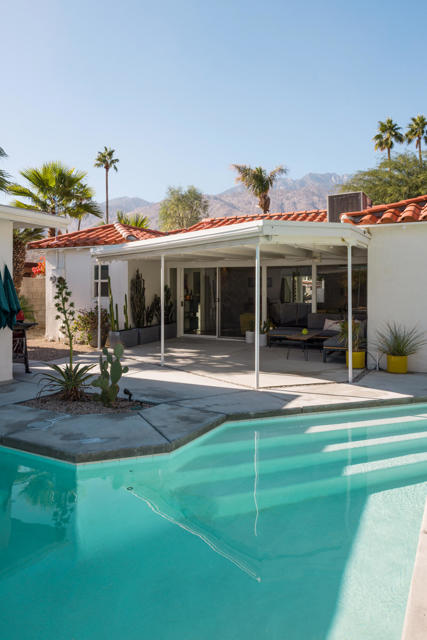
S Laxore #303
109
Anaheim
$1,195,000
2,014
4
4
Introducing a stunning New Build 2025 condo featuring 4 bedrooms, 3.5 baths, and 2014 sqft of thoughtfully curated living space, complete with an attached 2-car garage. Crafted with a sophisticated blend of modern design and functional living, this home showcases a layout that elevates comfort, convenience, and everyday lifestyle. Upon entry, you’re welcomed by a flexible ground-floor suite—ideal for an office, guest room, or creative space. Upstairs, the main level features an expansive great family room that flows into a sleek, modern kitchen with quartz countertops, upgraded flooring, and selective owner upgrades that add a refined touch. Enjoy indoor-outdoor living at its finest with a second-story balcony, offering the ideal setting for morning coffee, evening relaxation, or intimate gatherings with friends and family. Flooded with natural light and designed for versatility, this beautifully upgraded home is move-in ready and embodies modern living at its best. HOA FEES HAVE BEEN PAID FOR 3 YEARS. PLEASE CHECK THE SUPPLEMENTS FOR THE FULL LIST OF UPGRADES. Also a 240v EV plug in the garage
