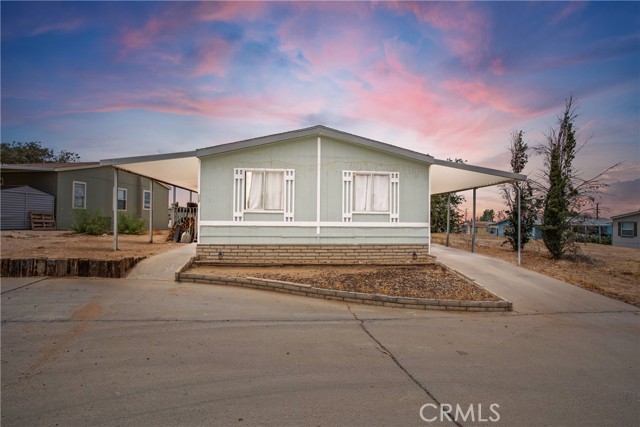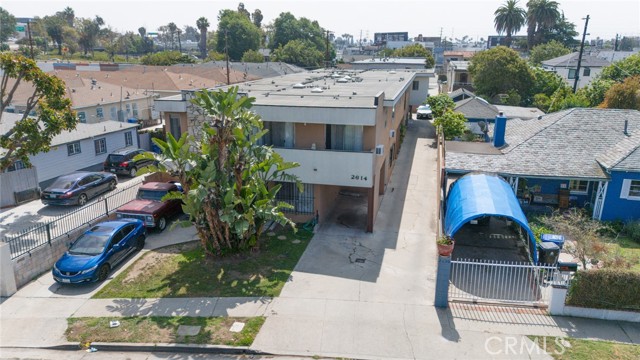Favorite Properties
Form submitted successfully!
You are missing required fields.
Dynamic Error Description
There was an error processing this form.
9th
370
Blythe
$249,800
1,276
3
2
Move-in ready and priced to sell, this inviting three-bedroom, two-bath home is the perfect opportunity to stop renting and start owning. With a spacious layout and a big backyard, there's plenty of room to spread out, relax, and make it your own. The home includes a two-car garage and extra parking out front, making it ideal for anyone who needs a little more space. Clean, comfortable, and ready for you today--there's nothing to do but move in and start living. Don't wait. Homes like this, especially at this price, don't stay on the market for long. Come take a look today and see why this could be the perfect place to call home. With plenty of space for RV parking in the backyard.
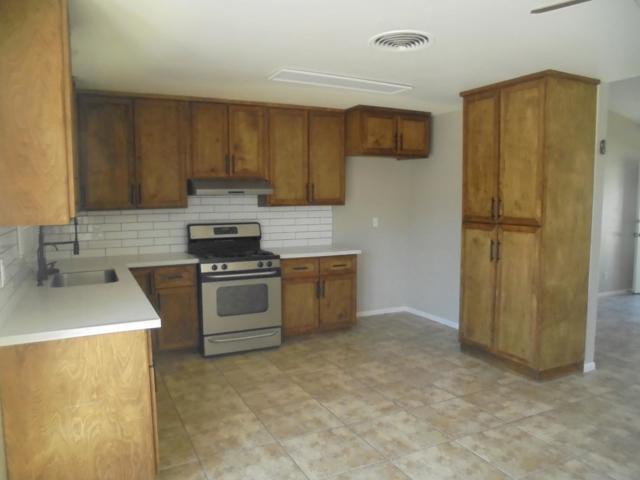
Alexander
784
Palm Springs
$1,075,000
1,225
3
2
Seller just told me to drop this incredible home by 100k. This is amazing news. ICONIC PALM SPRINGS. Here in Palm Springs we are always ready to have fun with fashion and kitsch, the things that are cool for now, but what we celebrate are the things that will stand the test of time and the amazing souls that make our fair city synonymous with their very being. The two most important categories for us are Mid-Century Modern and live music. This home epitomizes both of these. Today when people all over the world think of "Mid-Century" it is The Alexander Homes of Palm Springs they picture. We are offering a 3 bedroom, 2 bath Alexander home, on Alexander Way in the world famous Racquet Club Estates (Iconic in its own right, seriously Google it). The home sits on a huge estate-sized corner lot (11,325sqft) with one of the most beautiful pools you will ever find, not to mention the many separate seating areas and perfect landscaping. The home still has original details but along the way it has seen its bathrooms updated and an incredible cooks kitchen installed. The rest of the home is your blank slate for bringing in today's design elements. This has been the home of two "Blues Hall Of Fame" music legends, Kal David and Lauri Bono. When they decided to make Palm Springs their full time home, some thirty years ago, they helped to usher in today's vibrant live music scene in the desert, helping take us from piano bars only to the wide mix of talented blues, jazz and mixed genres we have here today. Their "Blue Guitar" (on Palm Canyon, next to the Plaza Theater, also where you will find their star on the Walk Of Fame) was a destination for musicians from all over the world to not only play but interact with each other. Many of those musicians then spent time in this home writing music, remembering gigs with all the greats and eating that amazing Italian food Lauri created in that beautiful kitchen. Long before the world knew of the Alexander homes, Kal and Lauri entertained here, showing their love of and pride in, Palm Springs. This you your chance to own a perfectly placed Alexander Home with the very best of Mid-Century details and a past that holds a special place in the modern history of Palm Springs. The very definition of ICONIC.
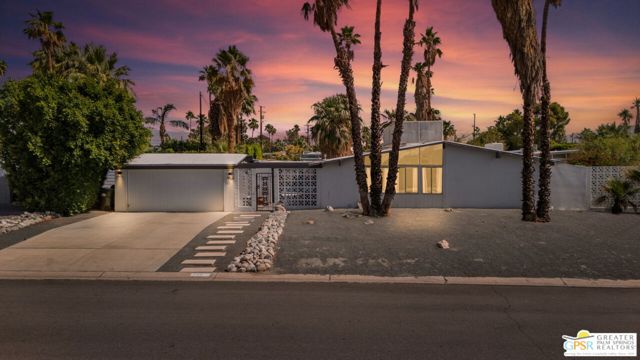
Fork Dr
43812
Three Rivers
$725,000
2,503
3
3
Escape to your own private paradise—just 20 minutes from the entrance to Sequoia National Park! This stunning 3-bed, 2.5-bath home sits on 2.55 acres with a pool, panoramic mountain views, new well, and rare riverfront access. Inside, rich redwood walls, brand-new carpet, and large picture windows create a warm, light-filled mountain retreat. All bedrooms are upstairs, while the spacious living area opens to a sun-drenched pool deck—perfect for entertaining. A private trail leads to your own riverside meadow—peaceful, secluded, and unforgettable. Major upgrade: the seller installed a new private well, eliminating reliance on a shared water system. Proven short-term rental with strong Airbnb/VRBO performance—financials available upon request. Whether you’re seeking a dream getaway, investment opportunity, or both—this move-in-ready home delivers. Properties like this rarely hit the market—don’t miss it!
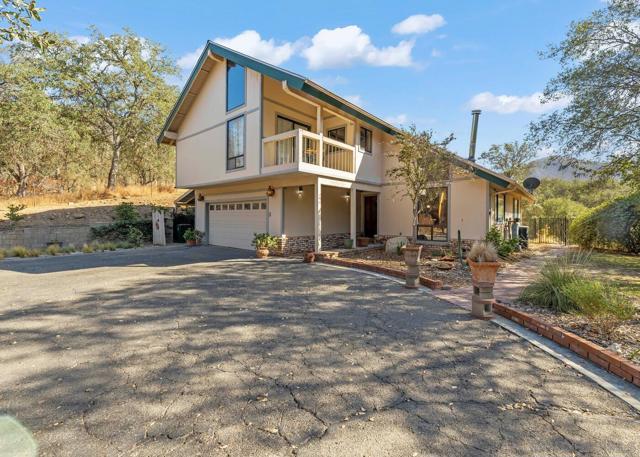
9th
119
San Bernardino
$580,000
1,812
4
3
PRICE IMPROVEMENT! Welcome to 119 E 9th St – a stunning BRAND-NEW CONSTRUCTION, ENERGY-EFFICIENT SOLAR HOME in the heart of San Bernardino, perfect for first-time buyers or growing families. This beautifully designed 4-bedroom, 3-bathroom property offers 1,812 sq ft of modern living space with a FULLY PAID SOLAR SYSTEM, EV charger, tile roof, dual-pane windows, central AC/heat, and sits on a large 7,800 sq ft lot. The open-concept layout features a gourmet kitchen with stainless steel appliances, quartz countertops, soft-close cabinets, walk-in pantry, large island, and recessed lighting throughout. The luxurious primary suite includes a spa-like en-suite bathroom with a soaking tub, walk-in shower, and dual-sink vanity. Additional highlights include a tankless water heater, tile flooring, dedicated laundry room, an attached 2-car garage with direct access, and a spacious backyard ideal for entertaining or building an ADU. Conveniently located near 215, 210, and 10 freeways. This never-lived-in home is move-in ready and waiting for you.
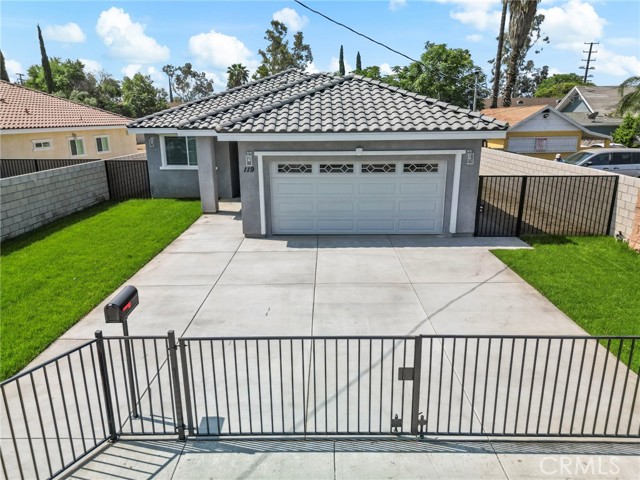
Avenue 50
82301
Indio
$3,900,000
5,036
6
7
Beautiful home with the opportunity to be used for pleasure or investment. The property is within walking distance of the Empire Polo Grounds and next to The Plantation Golf Course. This desirable property has space to build and expand on 8.5 acres! The possibilities for the property are endless. Rent during the festival season, create additional units for STR for year-round events, your private venue facility, etc. The main house has a living area of 3,845 SqFt with an open floor plan with four bedrooms with private bathrooms. The property has many features like a stone fireplace, bar, plantation shutters, and walk-in tile shower. The covered patio comes with a heated Pebble-Tee swimming pool and a complete outdoor Custom-Built Cabana with a kitchen and lounge area. The spacious guest House has a living area of 1,191 SqFt with a full gourmet kitchen, living room, two bedrooms, and two baths. This property won't last long with the endless possibilities to expand on 8.50 acres.
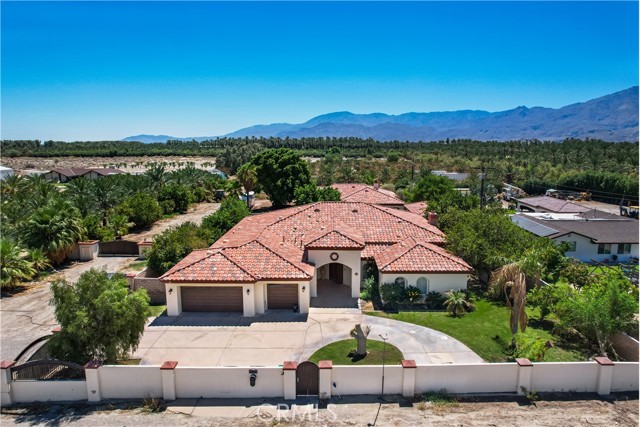
Corte Lomas Verdes
21
San Clemente
$2,149,000
3,444
4
4
Welcome to 21 Corte Lomas Verdes, a breathtaking home nestled against the hills of Talega, This Spanish Village by the Sea property boasts an open-concept floorplan, perfect for entertaining and everyday living. As you walk through the front door of this Spanish Inspired home, you are welcomed by a grand entry, formal living room and elegant formal dinning room. The kitchen offers a great space for entertaining, featuring a large Kitchen Island, KitchenAid appliances, beautiful Morning Room, kitchen nook which can also be used as an office, playroom, craft room, and/or butler’s pantry. The great room adjacent to the kitchen offers views on all sides allowing for the most natural light. Sitting on a desirable corner lot of a single-loaded street and cul de sac, this 3,444 sqft home enjoys serene surroundings. Great wide open spaces on three sides of the home invite natural light from every single room. With 4 spacious bedrooms and 4 luxurious bathrooms, this home offers ample space for families, guests, and relaxation. The downstairs bedroom suite offers an en-suite bathroom as well as a living room. As you make your way upstairs, the two secondary bedrooms utilize the spacious Jack & Jill bathroom. The Primary Suite is oversized, featuring two walk in closets and a large primary bathroom. The backyard showcases a beautiful space where one can relax by the fire pit and congregate to enjoy the peaceful surroundings. Located near some of Southern Orange County's most beautiful beaches and Downtown San Clemente’s famous Del Mar Street shops and restaurants. This property offers the ultimate coastal lifestyle.
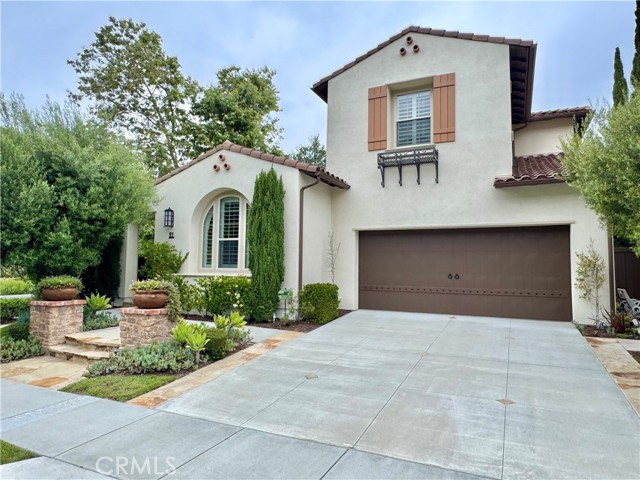
Andre
3117
Turlock
$430,000
1,368
3
3
Charming Two-Story Home in Desirable Turlock Neighborhood! Featuring 3 spacious bedrooms, 2.5 bathrooms, and wood flooring throughout. Step inside to a bright living room with cathedral ceilings, a ceiling fan, and a cozy gas log fireplace—perfect for relaxing evenings. The open-concept design flows seamlessly into the kitchen, which boasts tile countertops, plenty of cabinet space, a breakfast nook, and essential appliances including a dishwasher, gas range, and oven. A convenient powder room is located on the main floor for guests. Upstairs, all bedrooms feature wood floors, ceiling fans, and sliding-door closets. The generously sized primary suite offers private balcony access. The ensuite bath features dual tiled sinks and ample counter space. Located just minutes from CSU Stanislaus, shopping centers, top-rated schools, and easy freeway access, this home combines comfort, style, and convenience. Don’t miss your chance to own this well-appointed home in one of Turlock’s most convenient and desirable areas. Schedule your private tour today!
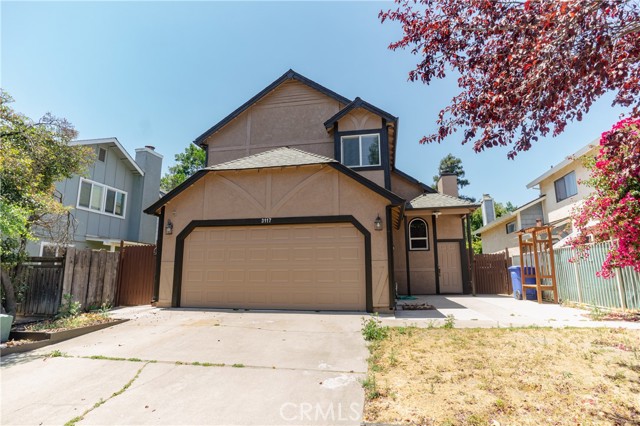
Stillwater
48668
Indio
$2,200,000
3,346
6
4
Discover the Ultimate Desert Escape in Montage!Step into this fully renovated six-bedroom showstopper, designed from top to bottom with Airbnb guests in mind. With over $250,000 in luxury upgrades, this home delivers the perfect blend of style, entertainment, and resort-style amenities.Inside, you'll find stunning designer decor and a high-energy climate controlled game room loaded with arcade-quality entertainment. Thoughtfully designed for families and groups, the layout includes a private master suite with a cozy adjacent kiddy bedroom--perfect for parents traveling with little ones.Step outside and let the fun take over--dive into the sparkling pool with its exciting water slide, chill out with dual misting systems that keep things cool both in and out of the water, and challenge your crew to a round on the 8-hole mini golf course. Enjoy your very own Bocce Ball/Soccer/Cornhole arena--an all-in-one backyard playground under the desert sun.'Perfectly located just a short walk to the Polo Grounds--home of Coachella and Stagecoach, this home sits in one of the top-performing Airbnb neighborhoods in the Coachella Valley for six straight years. You're also minutes from world-class golf, the Indian Wells Tennis Garden, and iconic Joshua Tree.Tucked inside a safe, gated community where short-term rentals are fully permitted, this property offers not just unforgettable experiences--but serious passive income potential.Whether you're seeking the ultimate vacation retreat or a high-yield investment, this Montage gem checks every box. Luxury. Location. Lifestyle. This is the one.
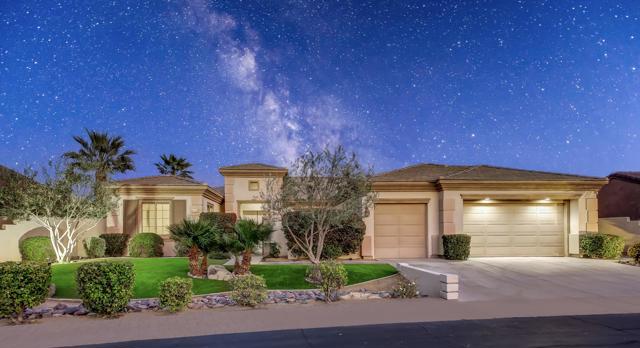
Fair Oaks #15
1715
South Pasadena
$735,000
1,265
2
2
Welcome to 1715 Fair Oaks Avenue #15, a beautifully updated 2-bedroom, 2-bath condominium located in the heart of South Pasadena. This bright and inviting condo features a spacious, open-concept layout filled with natural light, making it perfect for both everyday living and entertaining. Beautiful hardwood maple floors with a chestnut finish grace the living room, dining room, and second bedroom, adding warmth and character throughout. The unique selling points of this condo include an updated kitchen with modern cabinetry, sleek granite countertops, and stainless steel appliances, as well as a private balcony, an ideal oasis for enjoying your morning coffee or unwinding in the evening. The expansive primary bedroom offers a private en-suite bathroom with a luxurious new shower, while the second bedroom and full hallway bathroom ensure comfort and versatility for family or guests. Enjoy the convenience of one car parking in a secure garage with an automatic door, plus assigned storage for your belongings. Please note that this is a shared two-car garage. For added convenience, the well-maintained complex is equipped with a community laundry, allowing you to complete all your laundry in one go. This condo places you just moments from South Pasadena's charming shops, cafes, farmers markets, top-rated schools, and parks, ensuring you have everything you need within reach. With easy access to public transit and the 110 freeway, commuting is simple and efficient. This move-in-ready condo offers a rare opportunity to own in one of the most desirable locations in South Pasadena.
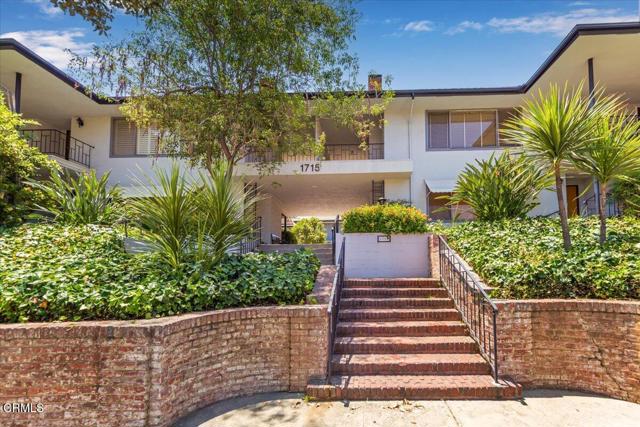
Fallbrook
27507
Corona
$610,000
1,639
3
2
Nestled in a peaceful cul-de-sac, this charming single-story residence offers 3 spacious bedrooms, 2 baths, and an open floor plan designed for comfort, style, and functionality. Natural light fills the living, dining, and family room areas, creating a warm and inviting atmosphere perfect for everyday living and entertaining. At the heart of the home is the beautifully updated kitchen, showcasing quartz countertops, a large center island, stainless steel appliances, and ample cabinetry. The primary suite offers a serene retreat with a walk-in closet and private access to the expansive backyard. Two additional bedrooms provide versatility for guests, family, or a home office. This energy-efficient property features solar panels to help reduce utility costs and support sustainable living—and best of all, it comes with a low-interest assumable loan, offering buyers an incredible opportunity for savings. The front yard boasts low-maintenance astroturf, while potential RV parking adds convenience and value. Step outside to your backyard haven—a huge lot awaiting your personal touch. Imagine a gazebo, garden retreat, outdoor kitchen, or play area—the possibilities are endless. Living in Horsethief Canyon means enjoying resort-style amenities, including 2 gated pools, a toddler pool, spa, clubhouse, fitness center, tennis courts, BBQ areas, playgrounds, and scenic hiking trails. Families will also appreciate the on-site elementary school just moments away. Perfectly located, this home offers easy access to Tom’s Farms, Glen Ivy Hot Springs, and The Shops at Dos Lagos, placing dining, shopping, and relaxation at your fingertips. Don’t miss your chance to own this solar-powered gem with a rare assumable loan in one of Southern California’s most desirable communities. Your new home—and lifestyle—awaits!
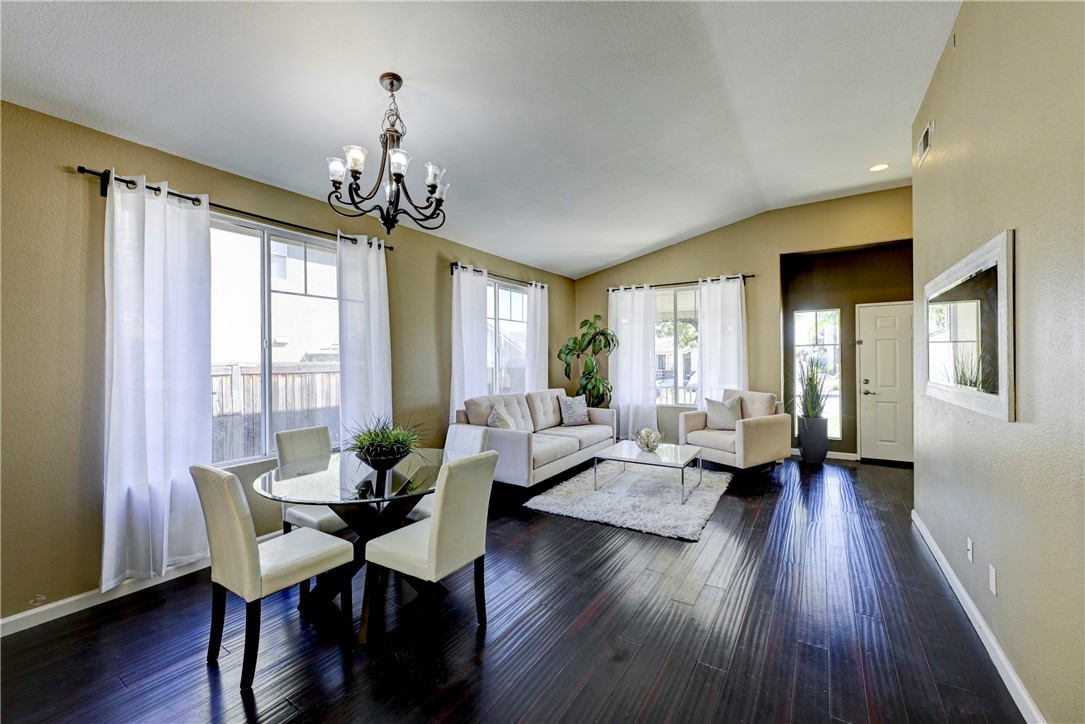
Bear
26901
Willits
$153,680
1,185
3
2
Step into this desirable 3-bedroom, 2-bath home featuring an open-concept floor plan. The living room features vaulted ceilings, a cozy woodstove, and direct access to a large deck. The kitchen includes a breakfast nook, and convenient access to the deck for dining al fresco. The primary bedroom offers an ensuite bathroom for added privacy. There is plenty of room for storage under the home. This property is a must-see, full of potential and charm.
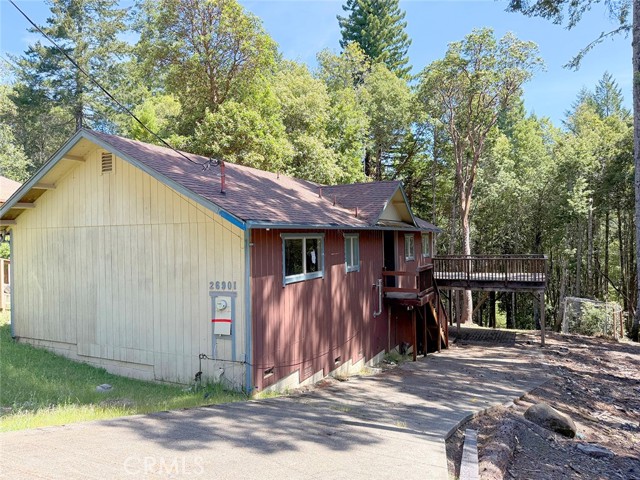
18785 Heavenwood Unit C171
Huntington Beach, CA 92646
AREA SQFT
1,269
BEDROOMS
3
BATHROOMS
3
Heavenwood Unit C171
18785
Huntington Beach
$828,500
1,269
3
3
This charming Cherrywood Village home offers a perfect blend of coastal living and modern comfort. This 3 Bedrooms, 2.5 baths, 1,269 sq.ft. home with 2 car garage is in an interior location and close to greenbelt areas, clubhouse and pool. This much sought after development is approximately 3 miles from popular world class Huntington Beach “Surf City”. Step inside the recently freshly painted and updated interior of this very livable home. A spacious living room with a fireplace leads to a large patio to enjoy the cool Huntington Beach refreshing air, ideal for entertaining and relaxation. The gourmet kitchen features new lighting, refrigerator and new dishwasher. Brand new carpet to the upstairs 3 good size bedrooms. The primary suite boasts 2 closets, one is a walk-in closet. The 2nd bedroom with a custom slider door to the private balcony, ideal to relax on and enjoy your morning coffee or read your favorite book. A convenient upstairs laundry area with washer, dryer and storage cabinets completes the home. The home features vinyl plank flooring, dual pane windows, smooth ceilings, interior freshly painted, raised panel doors, ceiling fans. A 2 car detached garage adjoins the spacious patio to the living area of the home. Residents have access to community clubhouse, pool and spa. Cherrywood Village is a perfect location in close proximity to many fine dining restaurants, shopping options, schools, entertainment, and a short bike ride to fabulous beaches. Move-in ready! If you are ready for Coastal living this is your opportunity at an affordable price.
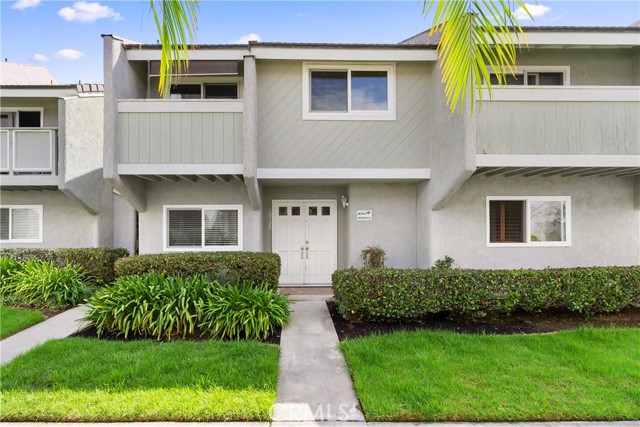
Parkview #103
18232
Huntington Beach
$405,000
593
1
1
Price Improvement! Wonderful Opportunity with this coveted Downstairs beautiful condo located in the quiet community of Windward Cove, a Gated Community of only 98 homes with gate access to the adjacent Terry Park which has plenty of green space, trees, walkways, and a playground and basketball court. Please note: Per the HOA's CC&R's, at least one resident has to be 60yrs of age for the dwnstrs Units. This Condo has been very well maintained, is fresh, clean and bright, and has brand new central heating and AC. There’s hardwood floors throughout and it has a good sized living room that flows into the dining room with a new ceiling fan, and mirrored closet doors with storage space. This flows into the kitchen to enjoy your cooking, with nice countertops and plenty of cabinet space. All appliances stay, including the refrigerator. Next is the north facing bedroom with good space, an adequate full bathroom with shower surround, and then a huge walk in closet with lots of storage space, also with a like new stackable washer and dryer! Let's not forget that there are no condos located directly in front, so the immediate views are wide open as well! You can enjoy your outdoor patio area which also has a nice storage closet. There is also a covered carport spot, and a visitor parking area. This condo is in close proximity to the freeway, beach, restaurants and lots of shopping! HOA fee includes water and trash. Whatever your preference may be, this Condo is move in ready, or, it can be your customizable space! Now is your opportunity to enjoy this great location, easy access and really nice weather, so don't wait to see this one, before it's gone!
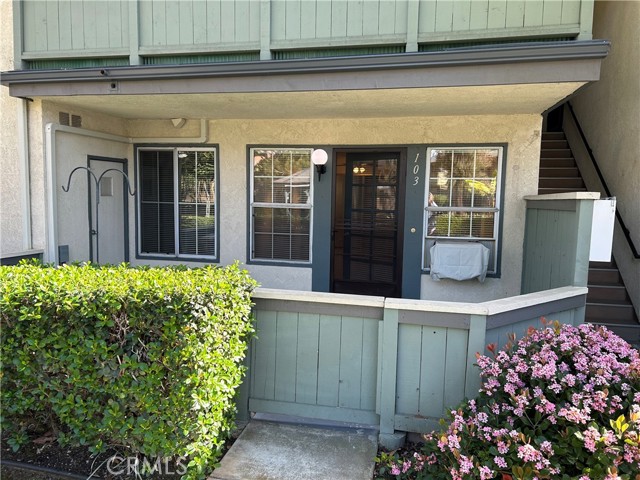
35317 Ponderosa PL Unit LOT 448
Fallbrook, CA 92028
AREA SQFT
2,654
BEDROOMS
4
BATHROOMS
3
Ponderosa PL Unit LOT 448
35317
Fallbrook
$820,390
2,654
4
3
Enter this home through the elegant porch entryway and take in the expansive living spaces. A gourmet style, open-concept kitchen opens up into the dining area and great room. Enjoy seamless indoor/outdoor living when you step outside onto the optional covered patio – just right for a morning cup of coffee and enjoying the surrounding valley vistas from south- and west-facing homes. Upstairs you’ll find the luxurious primary suite and bath. Across the way are two bedrooms and the conveniently located laundry room. Plus, a bonus room provides another space for a cozy sitting area, entertaining, a kids’ study area or more.

Foxtail
49006
Palm Desert
$2,195,000
3,068
3
4
Price reduced again. An entertainer's delight, a truly RARE find. The largest free-standing condominium I could find going back years on the MLS. Now, magnificent, one level with NO STEPS. A 3,068 s.f. executive quality home with a grand foyer entry that was added.. This feels like a house, a real home. Of course, there are 3 en suite bedrooms plus a guest powder room. Meticulously taken to the studs, both exterior and interior surfaces removed, expanded and rebuilt with new Insulation redone. New electrical and plumbing. Architect designed with 10 ft. high Fleetwood glass sliders that disappear into the wall exposing the panoramic view of the mountains and golf course to the East. No expense spared. Mexican Noce travertine floors, Guy Evans solid core interior doors, Rohl plumbing fixtures. travertine fireplace, solid beam ceilings, electronic shades are all signs of quality throughout. The architect paid special attention to the kitchen where you will find an ideal layout. Sub Zero refrigerator/freezer, center island with extra sink, induction cooktop for fast cooking, a pantry, an eating bar area, plus informal eating area and a very generous workspace for preparation for lavish entertaining. The expansion allowed for an extra large main bedroom space with a desk/office/sitting area, dual closets and a full bath. The expanded 708 s.f paver stone patio is truly impressive. There you will find a custom designed cedar trellis, built-n BBQ with a gas connection, a fire pit, fans and surround sound speakers. For your convenience you will find an laundry area,. A golf cart garage was added to the 2 car garage. Upgraded, were top-of-the line 2 yr. ''new'' 2 furnaces and 2 A/C units, a 4 ton and 5 ton. Last year new exterior landscaping, drainage and lighting was done.. This home is ideal for a buyer who wants an impressive, elegant home but does not want to deal with insurance costs on the building, nor a gardener, nor a pool person, nor high water bills. This a solution to a carefree life style. Ironwood offers 2 18 hole golf courses. The South Course has hosted qualifying for the US Open for 21 yrs. Lots of upgrades coming to the Clubhouse, fitness center and the North Course. There is no nicer place than Ironwood.
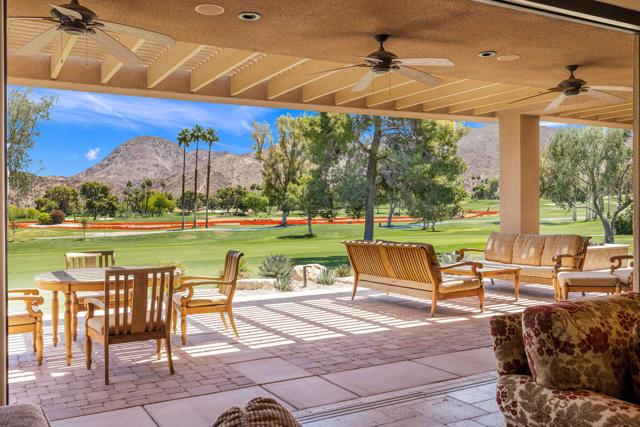
Latigo Row
521
Encinitas
$3,945,000
5,513
5
5
Stunning and serene, this lush two-acre estate is nestled at the end of a private cul-de-sac in Knightsbridge Country Estates, one of Olivenhain’s most prestigious gated communities. With sweeping southwest views, this 5,500 sq ft sanctuary blends classic architecture, luxury finishes, and flexible living areas designed for both entertaining and everyday comfort. This home embodies quiet luxury with timeless materials, refined design, and purposeful spaces that balance elegance with comfort, creating a tranquil retreat rooted in authenticity. (see supp) A dramatic dual staircase entry sets the tone for the interiors, opening into a soaring, light-filled living room framed by expansive windows that highlight the home’s southern exposure and unobstructed views. The main level includes a guest bedroom with private entrance and full bath, ideal for multigenerational living or a home office, along with formal living and dining areas, a family room, and a custom wine room. The gourmet kitchen features stainless steel appliances, a large center island, and a butler’s pantry, flowing seamlessly into the family room and outdoor BBQ area. Upstairs, the primary suite boasts a private balcony, walk-in closet, and a luxurious dual-sided bath. Three additional bedrooms and a flexible bonus room complete the upper level. Resort-style amenities include a sparkling pool, two detached studio/gym structures, an oversized four-car garage, owned solar, and full city services (sewer, water, streets)
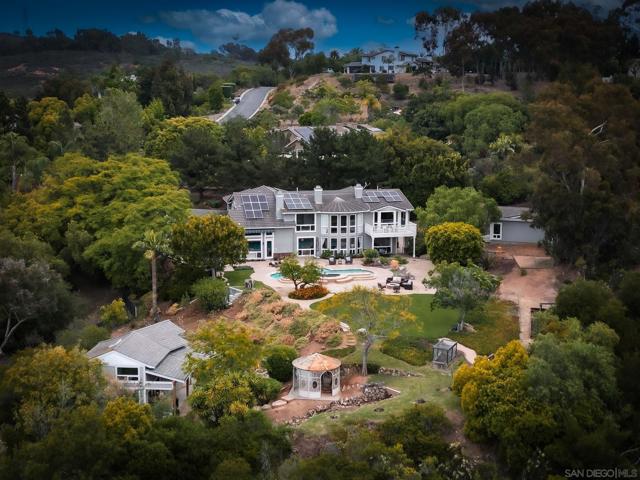
PARADISE RIDGE WAY
1328
Chula Vista
$1,550,000
3,258
4
4
COME SEE THIS BEAUTIFUL HOME IN THE HEART OF THE EASTLAKE VISTAS COMMUNITY. THIS HOME FEATURES A GATED COMMUNITY AND VERY CLOSE PROXIMITY TO OTAY LAKES AND MOUNTAIN HAWK PARK. **ONE OF THE VERY FEW SINGLE STORY HOMES** IN THE AREA AND READY FOR YOU TO UPGRADE AND ENJOY. BEAUTIFUL FLOOR PLAN, TILE FLOORING AND GRANITE COUNTER TOPS.
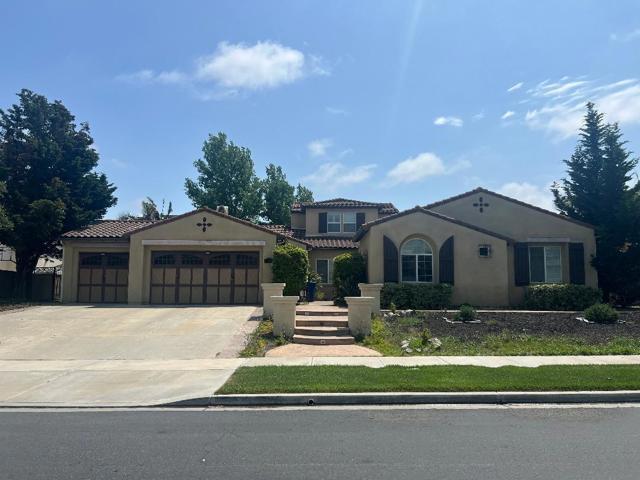
Whip
25611
Monterey
$2,995,000
5,077
4
4
Bay Views, ADU, 8-Car Garage & More Set on a private 1.91-acre knoll with expansive views of the bay and the rolling hills along the Highway 68 corridor, this exceptionally maintained estate blends scale, comfort, and versatility. The main residence features vaulted ceilings, exposed beams, and sunlit living spaces that flow seamlessly to the outdoors. An oversized primary suite offers a serene retreat, while additional highlights include a media room and a 1,300-bottle wine cellar. The detached ADU adds flexible living options for guests or multi-generational needs. With an 8-car garage, owned solar, and true pride of ownership throughout, this home delivers efficient living and timeless appeal in a quiet, sought-after setting surrounded by natural beauty.
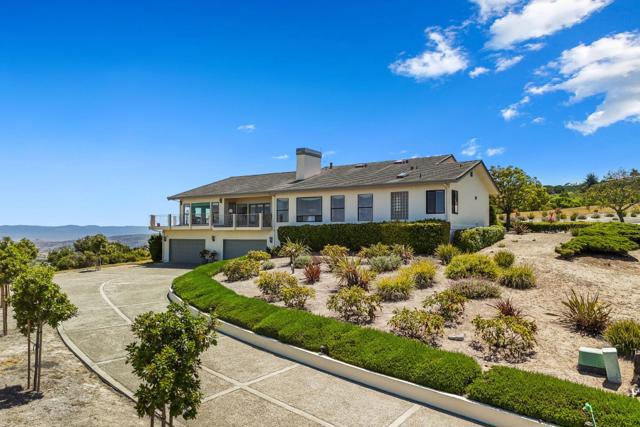
1341 Thomas
Pacific Beach (San Diego), CA 92109
AREA SQFT
2,757
BEDROOMS
4
BATHROOMS
4
Thomas
1341
Pacific Beach (San Diego)
$2,950,000
2,757
4
4
*This is the first of two very similar homes to be listed. Interested parties are encouraged to inquire about the second home located next door.* Stunning *New Construction* home scheduled for completion in mid-August 2025! This thoughtfully designed property in the heart of Pacific Beach offers a 4-bedroom, 4-bath main home featuring modern finishes and open-concept living. The entertaining space expands further into the backyard with 12 foot glass disappearing doors. Enjoy the panoramic views of your private oasis while just steps from one of San Diego's most beloved promenades on the rooftop deck with attached cabana. A detached 2-car garage includes a beautifully appointed 1-bedroom, 1-bath ADU above. The ADU is complete with a full kitchen and laundry hookups making it ideal for guests, extended family, or for rental income. Don’t miss this rare opportunity to own a versatile, brand-new residence in a sought-after location!
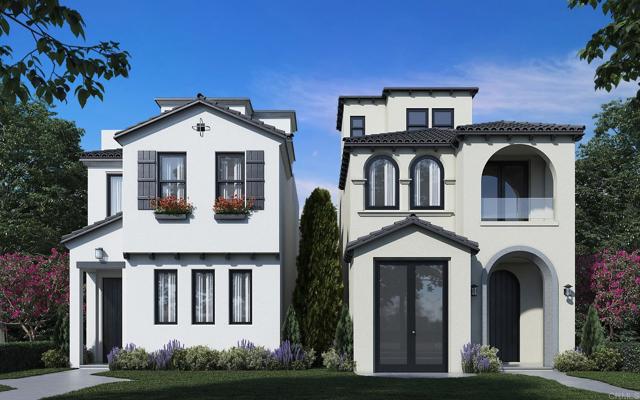
Acacia Ave
515
Solana Beach
$6,195,000
4,266
4
5
Coastal living at its finest on one of Solana Beach’s most sought after streets West of the 101, just one block from the beach! Grandfathered in, this size home cannot be built on this size lot anymore in Solana Beach. This 4 bed, 4.5 bath stunner offers 4,266 square feet of beautifully and methodically designed space with thoughtful features and endless storage throughout. Just a 2-minute stroll to toes in the sand at Tabletops beach, this home invites easygoing surfside mornings and sunset walks. You'll find a chef’s kitchen with double ovens perfect for hosting, a cozy sitting room for socializing or reading the newspaper, a main floor office, newly refinished hardwood floors, abundant natural light, and plenty of storage. The finished basement is a versatile bonus—ideal for a playroom, game room, gym or home theater. Fresh paint and new carpet make it move-in ready. Step outside to a private backyard oasis with a pool, hot tub, grassy area for barbecues and entertaining, and a welcoming front porch where you can sip your morning coffee and wave to neighbors. The street is friendly and safe—perfect for kids to play and ride bikes. Walk to Solana Beach’s local restaurants and shopping, Cedros Design District, train station, multiple beach access points, the Rail Trail and lagoon. This is more than a home, it’s a lifestyle. Available for purchase and lease.
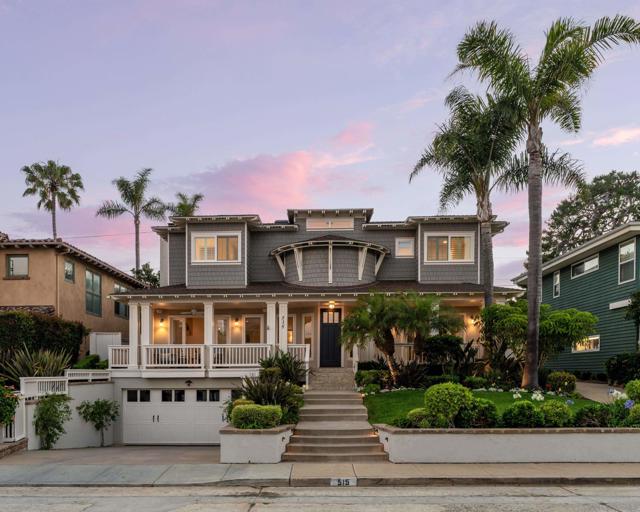
Old Julian Hwy
26353
Ramona
$15,500,000
5,000
3
4
Perched on 170 acres with sweeping valley views, Ballena Vista is a rare luxury estate offering elegance, privacy, and self-sufficiency. The custom home, built by Dave McGinnis, features exceptional craftsmanship and upscale finishes. With 40 acres of grape varietals, room for expansion, and existing structures ideal for a future winery. Additional accommodations include a guest house, 3 casitas, and 5 modular homes—perfect for guests or staff. Equestrian facilities include a luxury 8-stall barn and a separate 38-stall barn, offering endless versatility. A private well system and expansive solar farm support sustainable living. Truly one of San Diego County’s premier estates, Ballena Vista offers a lifestyle beyond limits, with sweeping views, world-class amenities, and timeless appeal. Located just a one-hour drive from Downtown San Diego. The property includes plenty of water, w/ 7 wells and a 400,000 underground storage reservoir for irrigation as well as a 50,000 gallon and two, 10,000-gallon storage tanks for potable water. There is a pump station distributing water to the various pastures and vineyards. The electricity is provided by its own solar field, the 2nd largest private solar field in San Diego County. There remains plenty of room for horses with some of the finest barn facilities anywhere and spacious fenced pastures for turning them out. There’s even a quarter mile racetrack to stretch their legs. Whether a full-time residence or a weekend getaway this is one of the premier estates in San Diego County. Ballena Vista is more than a home—it's a private sanctuary, a working estate, and a rare investment in lifestyle and legacy. Without question, one of San Diego County’s most remarkable properties.
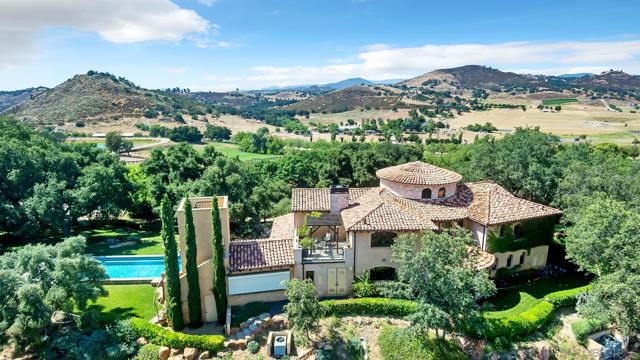
Regal Lily Ln
404
San Ramon
$969,000
1,356
2
3
Welcome to Vestrella in San Ramon! This townhouse has 2 primary bedrooms (both upstairs), 2 1/2 bathrooms, a large living area and a kitchen with a breakfast bar, and dining area. Recent updates include: new air conditioning and heating units, new interior paint, refinished hardwood floors downstairs, new carpet on the stairs and in the bedrooms, and new linoleum in all the bathrooms, and a new dishwasher. There is a 2 car attached garage, a low maintenance backyard, high ceilings in the living room, stainless steel appliances, and a small loft off the front primary bedroom.
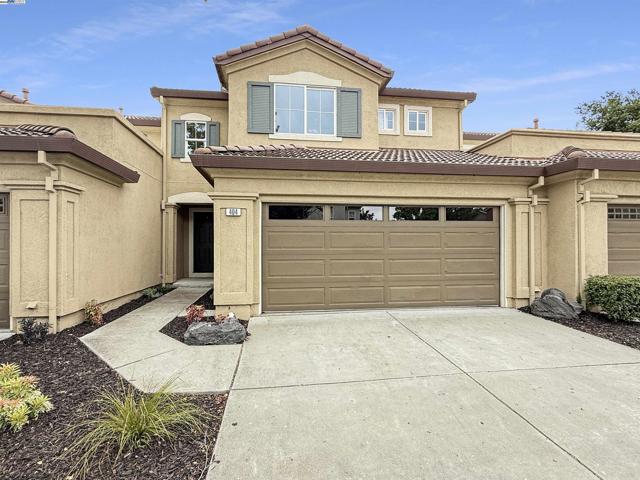
Stuart Place
5
Danville
$1,725,000
2,484
4
3
PRICE REDUCTION -- Diablo Highlands Country Villas Gem -- Still Available! Welcome to this Lovely & Chic 4BR/3BA updated home, offering style, sophistication, warmth and comfort, with room to grow. Discover a thoughtfully designed floor plan perfect for easy living and entertaining. The inviting spaces flow into a sun-drenched backyard—ideal for al fresco dining, fun gatherings, playtime or relaxing on the two patios/decks of your spacious, tree-lined garden private oasis. On an expansive 8,400 SF premium lot, imagine adding your own pool, hot tub, pickleball court or even an ADU to create your personal sanctuary. Built with enduring quality by Shappell Homes, this residence features solid construction, well-maintained "good bones" and a modern-chic interior ready for your personal touches to the newly updated kitchen and baths. Perfect for first-time buyers, growing families or multi-generational living, this is a rare opportunity in the heart of Danville. Just minutes from the vibrant downtown scene and upscale Blackhawk Plaza, surrounded by trails, parks and the iconic golden rolling hills. Top-rated SRV/Danville schools provide excellent education. Cherished by 1 family for over 3 decades, this home awaits its next lucky family to make it your own HOME for the HOLIDAYS!
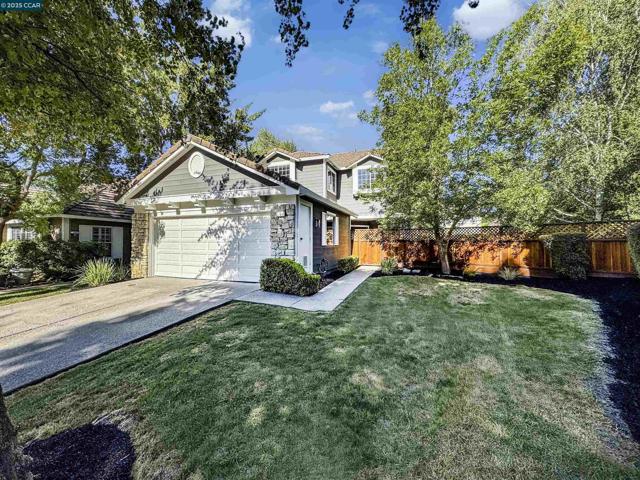
Hilton
238
Boulder Creek
$587,000
1,304
3
2
Affordable condo in Santa Cruz County!! Welcome to your new Santa Cruz mountain retreat! This charming condo, with only one shared wall in the living room, offers the privacy and space of a single-family home. Step out onto the serene back patio to take in breathtaking views of the golf course fairways, lush meadows, and surrounding forests. Inside, youll find a beautifully remodeled kitchen and bathrooms, complemented by hardwood floors and new carpet for a fresh and inviting atmosphere. A detached garage offers secure parking and ample storage, keeping your vehicle protected from the elements. Outdoor enthusiasts will love the nearby mountain biking and hiking trails. Enjoy the perfect balance of tranquil living and convenience, just 5 minutes from Boulder Creek. The Boulder Creek County Club Bar and Grill is a short stroll away, perfect for grabbing a meal or drink. Take full advantage of the community amenities, including a refreshing pool, perfect for staying active and social. The HOA also includes external fire insurance, allowing you to relax and focus on the interior of your new home. This is one of the best-priced homes in Santa Cruz County, don't miss this opportunity for a peaceful lifestyle in a prime location!
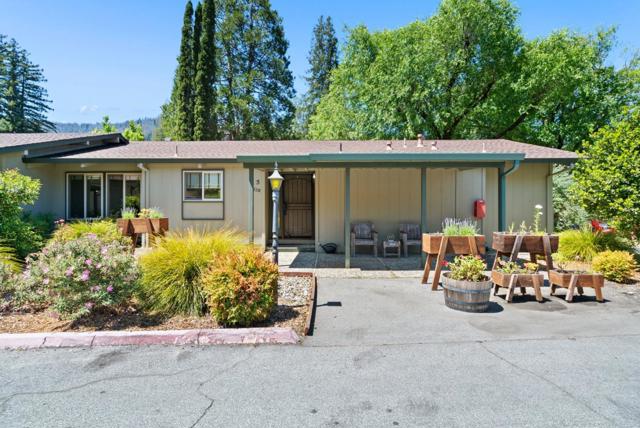
Croft #307
724
Los Angeles
$1,400,000
1,244
1
2
Discover refined urban living in this stunning, dual-level home, offering 1 bedroom, 1.5 baths, and a private rooftop terrace with sweeping city views. Ideally located just steps from the iconic Melrose Place in one of Los Angeles' most vibrant and walkable neighborhoods, this residence epitomizes modern sophistication. Throughout the home, Noir 7 wide-plank hardwood flooring sets a dramatic tone, complemented by a sleek, modern palette of dark and light grey finishes. The open-concept kitchen is a contemporary masterpiece, featuring dark lead resin and matte grey Snaidero cabinetry, elegant Caesar stone countertops, and a premium Sub-Zero and Wolf appliance suite, perfect for both everyday living and stylish entertaining. The baths are equally impressive, adorned with bright, pure white Caesar stone countertops, while the master bath offers a serene retreat with a standalone soaking tub. This thoughtfully designed home blends luxury and comfort in every detail. Enjoy the convenience and luxury of concierge service-person, ready to cater to your every need. EV charging onsite at no additional cost. Conveniently located in the heart of West Hollywood, this property is just steps away from trendy boutiques, world-class dining, and vibrant entertainment options.
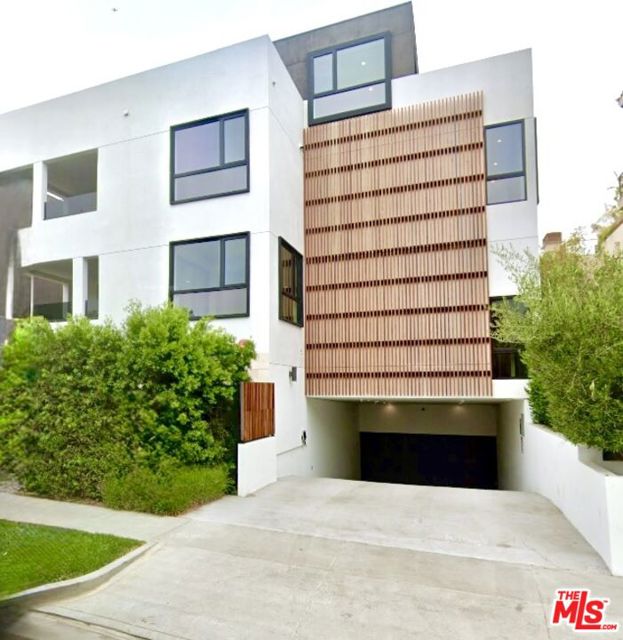
Benet
330
Bethel Island
$187,865
0
2
2
Hi there! I’m 330 Benet Court, and I’ve got a lot to say because I’m more than just a house, I’m a place you can truly call home. In the heart of Bethel Island, I offer 1,798 square feet of well thought out space. I was designed with connection in mind.. My formal living room is the perfect spot to entertain, or unwind after a long day. Right next to it is my formal dining room and beautiful built-ins, where holiday meals, birthday dinners, and Sunday breakfasts just feel right. My open kitchen? It gives the perfect combination of cooking and conversations as it opens into my large family room. Both my kitchen and family room overlook a large covered porch perfect for entertaining large groups as well as small gatherings. I’ve got two cozy bedrooms, both offering a calm and private place to recharge. Take your time in the large soaking tub in the primary bathroom because there is a second full bathroom, no one has to wait their turn. What really makes me shine is my setting. I’m in a friendly community where you can relax, connect, and still be close to all the things you need. Whether you're just starting out, simplifying life, or somewhere in between, I’m ready to be your next chapter. So… what do you say? Come meet me in person. I think you’ll feel right at home. Fireplaces: NO
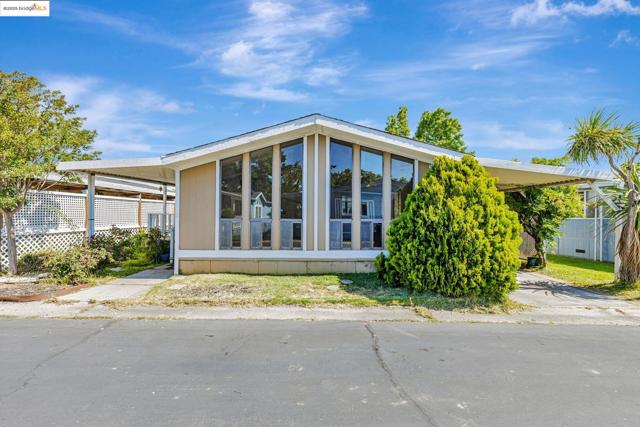
70200 Dillon Road #585
Desert Hot Springs, CA 92241
AREA SQFT
400
BEDROOMS
1
BATHROOMS
1
Dillon Road #585
70200
Desert Hot Springs
$60,000
400
1
1
Exceptional and immaculate with amazing views of the 7th hole golf course and pond! Here we have a 2006 Cavco, ~400 sq. ft., 1 bedroom, 1 bath with gorgeous views and a home that is completely turnkey. This well-maintained home is located on the highly sought after 7th hole of the golf course with incredible scenery to gaze upon, granite counters make this lovely home shine, hardwood flooring, two-tiered deck, electric fireplace for cozy nights, mature landscape, side-by-side refrigerator, and a self-cleaning oven. Large parking area in front, easy getting around the resort in your personal golf cart included with the house. Ideal place to get away in the desert sun or make this a full-time residence, the possibilities are endless. Caliente Springs is a premiere 55+ Resort with amenities to soothe your every need and includes, mineral fed hot spring pool and spas, 9-hole golf course, 8-pickleball courts, tennis courts, water volleyball events, yoga classes, laundry facilities, chapel services and so much more. Lot is not owned; space rent is $950. Easy lender financing (OAC).
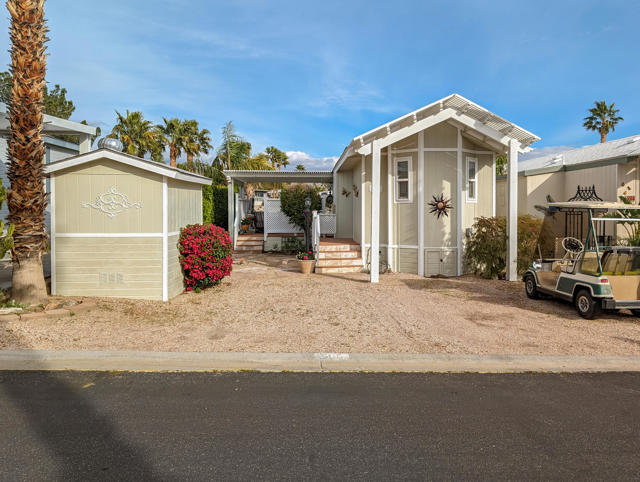
Damien #62
3530
La Verne
$294,500
1,344
3
2
Welcome to carefree living in the heart of La Verne! This beautifully maintained home is located in a vibrant community offering comfort, convenience, and connection. Enjoy peaceful surroundings, easy access to local amenities, and a lifestyle designed with seniors in mind. Your next chapter starts here! 3530 Damien Avenue Unit#62, La Verne, CA 91750
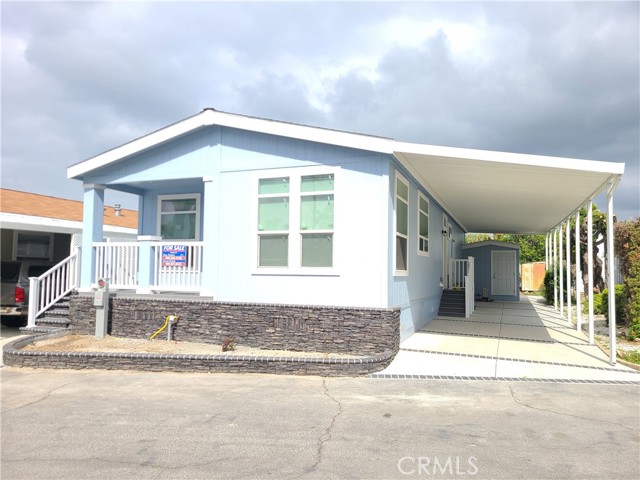
W Main #112
2494
Barstow
$120,000
1,152
3
2
RECENT PRICE DROP !!!!! Charming 3 Bedroom, 2 Bath Home in Desirable Santiago Estates! Welcome to this well maintained manufactured home located in the sought-after Santiago Estates community. Enjoy access to fantastic community amenities including a swimming pool, onsite laundry facilities, and a fun-filled playground — perfect for kids and family activities. This property is also conveniently located near major freeways ! Come check this home out today !
