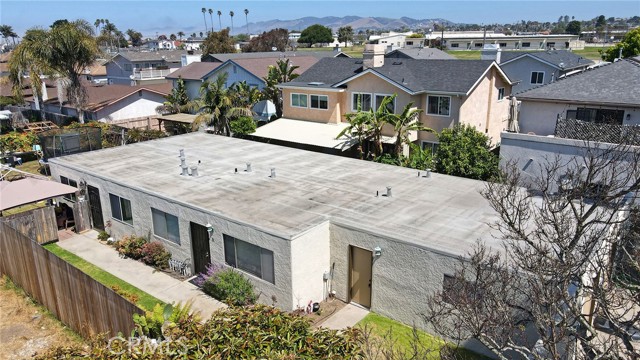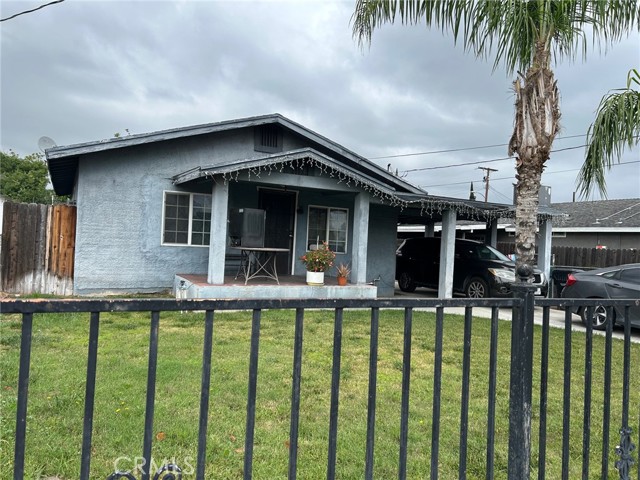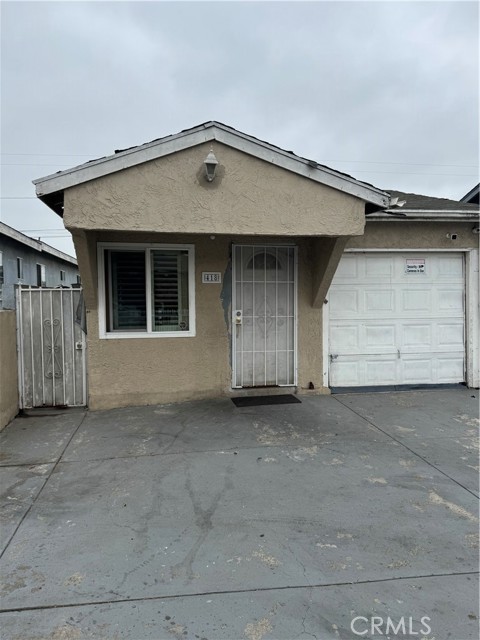Favorite Properties
Form submitted successfully!
You are missing required fields.
Dynamic Error Description
There was an error processing this form.
Martingale
5085
San Miguel
$2,000,000
2,612
3
2
Welcome to your Central Coast retreat! Nestled on a beautiful 22+ acre parcel only 10 minutes to downtown Paso Robles, this custom-built single-level home offers the perfect blend of privacy, functionality, and rural charm. The residence spans approximately 2,625 sq ft with 3 bedrooms and 2 bathrooms on the main level, plus a versatile 500± sq ft finished cellar that doubles as a guest suite or hobby space—complete with its own ¾ bath and floor drain, previously used for winemaking. Step inside to discover double-framed construction, vaulted ceilings, views from every room, and two wood burning fireplaces, with an attached 3-car garage. This remarkable parcel offers fertile, usable land with outstanding potential for horses, livestock, a barn or shop, or even reestablishing a premium vineyard. Once home to a thriving 20 acre vineyard, the property has an overhead irrigation system in place, and there is an option to lease it for vineyard use again. Whether your vision includes farming, entertaining, or simply savoring the beauty of the Paso Robles countryside, the opportunities here are abundant.
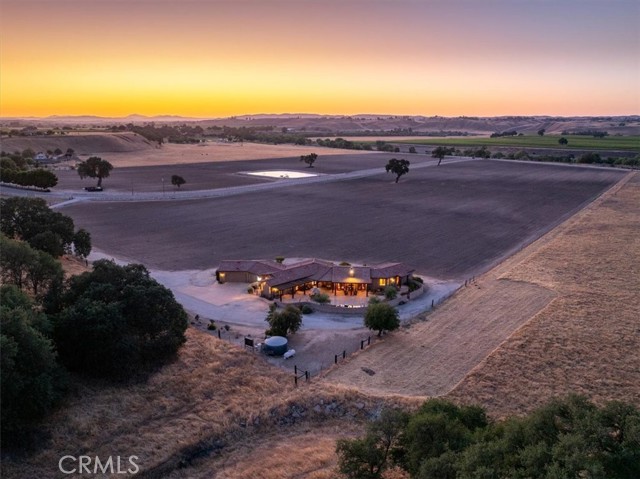
Carman Crest
2500
Los Angeles
$2,695,000
2,386
3
4
Thoughtfully updated mid-century pool home located on a peaceful cul-de-sac in Outpost Estates, the most picturesque of all Hollywood Hills canyons. A quietretreat tucked away in the hills overlooking the city. Every room in this home boasts a view. Built in 1955, this 2,386 sq ft residence has been reimagined and expanded bythe current homeowners. Decks seamlessly integrate the interior with nature, for maximum enjoyment of the warm Southern California climate. La Cantina doors openonto lush, verdant terraced gardens and a stunning decked pool area with massive canyon hillside views as far as the eye can see. The inviting living room spills onto to aterrace, where entertaining can flow from the cozy fireplace to an alfresco candlelit dinner.Adjacent to the living area is a dining room featuring custom built bookshelves.Beyond the dining room lays a bright modern kitchen with walk-in pantry, equipped with dual ovens and a breakfast bar. Upstairs you'll find more views from every room.There are two generous ensuite primary bedrooms with updated bathrooms and ample closets and another smaller bedroom with easy access to a full bathroom in thehallway. Adjacent to one of the primary bedrooms lays a separate office with double doors opening on to a terrace with more hillside views, where one can enjoy coffee andget fresh air during the workday. Other special areas of the home include a stand-alone pink hued writer's hut in the garden with windows looking out to nature, equipped with AC; a wet room toilet adjacent to the pool area; a remodeled double garage with epoxy floors that can be used as an extra leisure/entertainment space, or can accommodate two full-sized cars. About the area: Historic Outpost Estates covers roughly 1 1/2 square miles and is bordered by Mulholland Drive to the north, Franklin Canyon to the south, Runyon Canyon Park to the west and Cahuenga Boulevard to the east. It is an area steeped in classic Hollywood lore, that has been home to many beloved movie stars. A positive community environment is an added benefit with the active Outpost Neighborhood Association. There is proximity to the city and freeways, yet also peaceful privacy. Nearby: Burbank studios, Hollywood, shopping, dining, entertainment, walking/hiking trails, Runyon Canyon (walking distance), the Hollywood Bowl. With views reminiscent of the South of France, this special home is not to be missed.
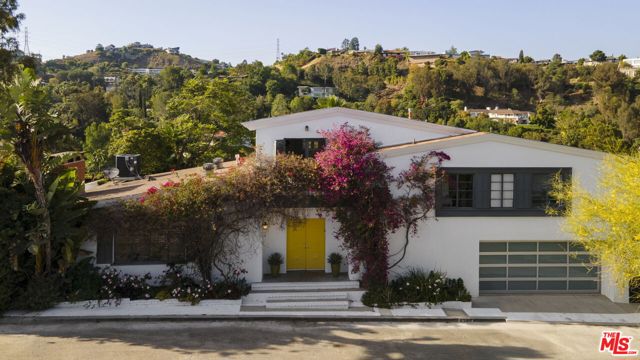
Legacy Place
7343
Rancho Cucamonga
$950,000
2,830
5
3
Welcome to this spacious single-family home nestled in the highly desirable East Terra Vista community of Rancho Cucamonga. This thoughtfully designed residence features a formal living room and a separate family room—perfect for both everyday living and entertaining guests. A convenient downstairs bedroom and full bath offer flexibility for guests or multi-generational living. The kitchen boasts a functional layout with a center island, ideal for cooking, dining, and gathering. A cozy fireplace enhances the warmth and ambiance of the family room, creating an inviting space to unwind. Elegant hardwood flooring flows throughout the main living areas, combining style with lasting durability. Enjoy a manageable backyard, well-suited for outdoor activities, gardening, or simply relaxing in your private outdoor retreat. Located within a secure gated community, the home offers peace of mind along with proximity to top-rated schools, shopping centers, dining, and major freeways—ensuring easy access to everything you need.
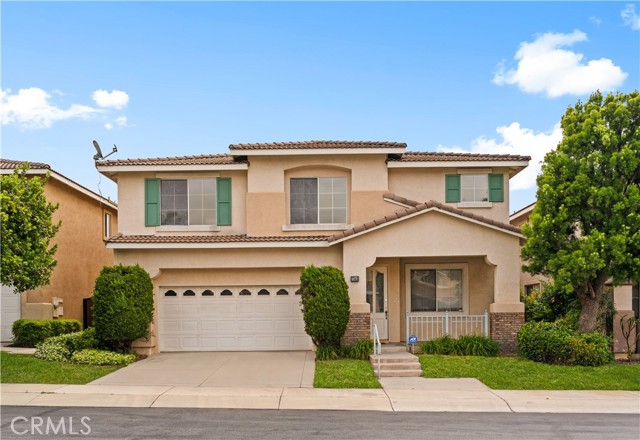
Mayfield #1
11974
Los Angeles
$2,680,000
3,268
4
5
Exquisite Mediterranean inspired, multi-level townhome in newer 8 unit building. Over 3,200 square feet of cosmetically refurbished area. This masterfully designed home is the Premier Unit, with an abundance of light and private elevator to each of 5 levels, as well as stairs. Upon entering on the 2nd level from a European designed courtyard, you experience the spectacular architectural finishes and elegance. 4 ensuite bedrooms, 4½ bathrooms, a cook’s kitchen featuring some top-of-the-line Viking and Sub-Zero appliances, windowed cabinets, wine refrigerator and center island. The living room and formal dining area have soaring ceilings to the 3rd floor, a Game/Media room with its own mini kitchen, which overlooks the formal dining area. Primary bedroom with fireplace, custom closet work, Jacuzzi style tub and more. Private 2 car garage with cabinets and balconies on every floor for beautiful views. Lastly, a roof-top deck offering sensational views and a peacefulness that you will not get with just any other home. Bring your buyers who appreciate the very finest that luxury living has to offer … you will not be disappointed!
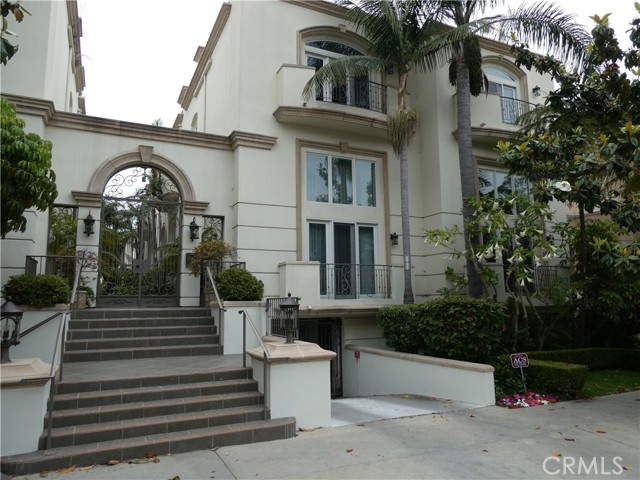
Leadwell #133
20134
Winnetka
$405,000
884
2
2
Spacious 2-Bedroom, 2-Bath First-Floor Condo Surrounded by Lush Landscaping. Welcome to this well-appointed first-floor unit tucked away in a beautifully maintained community full of greenery and charm. This bright and spacious 2-bedroom, 2-bathroom home features easy-care laminate flooring and an open layout that feels both comfortable and inviting. This beauty is move-in ready which includes the refrigerator, stove/oven. The community offers great amenities including swimming pools, two relaxing Jacuzzis, a clubhouse/recreation room, and one parking space. It's centrally located with easy access to everything you need shopping, dining, and more. Whether you're kicking back at home or taking a stroll through the landscaped grounds, this place offers a great mix of comfort, convenience, and laid-back living.

Creek
10484
Oak View
$6,500,000
2,733
4
4
Rancho Royale is an iconic equestrian estate with two custom main houses each with 4 bedrooms, 3 bathrooms, country kitchen, spacious floor plan, and private primary suites with spa-like bathrooms. There are also nine income-producing rentals on the property. Horse facilities include an 18-stall barn, 16-stall barn, 6-stall barn, 4-stall barn, 2-stall shed row, 9-stall shed row, 3-stall shed row, 20 covered corrals, 3 covered turnout pens, 4 arenas, 2 round pens, hay and equipment barns, offices, tack rooms, and a Priefert panel walker. The entertainment barn is set up as a martial arts studio used for filming with attached office and bathroom or guest quarters. Four gated entrances lead to the main homes and horse facilities. Additional features include an archery range, manure bunker, possible event venues, ample parking, and 3 RV hookups. Much of the ranch has been remodeled or updated. The ranch also includes a tree business with boxed oaks and olive trees.
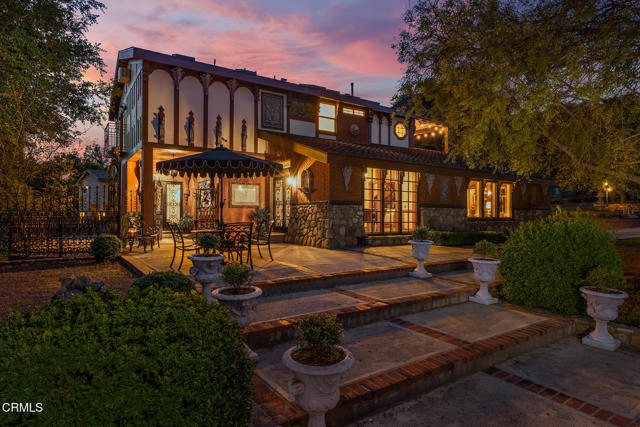
Lexington
5526
Los Angeles
$1,799,000
1,465
5
3
***Developers - Investors*** 7500 sf lot in Opportunity Zone, R4 lot, Tier 3 TOC Rating. Build up 18 units or more!! 2-story Victorian house with a detached single unit at the rear (south) of the property. 1 electric and gas meter, City report indicates 2 addresses, county land use is duplex use. Owner reports new electrical, new plumbing, and new foundation. Will be delivered vacant. Huge Development Potential!!!
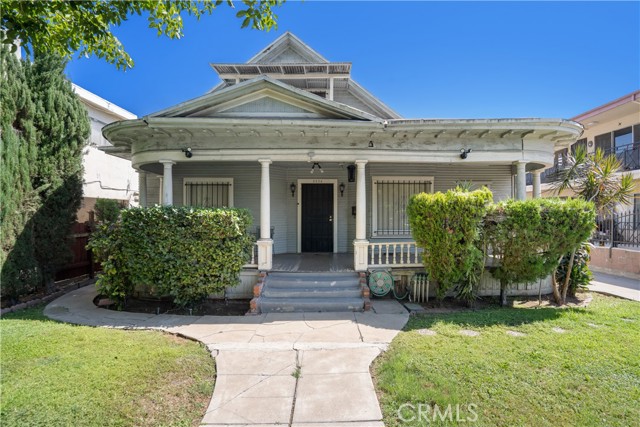
Green Creek
1538
Beaumont
$520,000
2,076
2
2
A lovely Heritage III is now available on Green Creek Trail in the fabulous 55+ community of Four Seasons Beaumont. This very popular floor plan features 2 bedrooms, 2 bath (separate tub and shower in the primary bath), a sizable kitchen with large island that is open to the dining area and living area with a fireplace. A cozy great room feeling is definitely present and will no doubt become the daily gathering area. Also included with the 2076 square footage is a den/office with double doors and a spacious indoor laundry room. An attached 2 car garage with plenty of storage space can be added to the list of wonderful amenities that this home has to offer. A beautiful backyard awaits you with an alumawood patio cover and splendid views of the greenbelt foliage along hiking trail "B". This view with an open wrought-iron fence is forever changing with each season and promises never to disappoint. Four Seasons Beaumont is one of the most popular retirement gated communities in Riverside County and resembles resort living in so many ways. Make an appointment to visit this wonderfully appointed home today.

La Ventana
18675
Murrieta
$1,100,000
3,062
4
3
Welcome to this beautifully upgraded 5-bedroom, 3- bathroom home within the serene surroundings of the Cleveland national forest. Tucked away in the sought out La Cresta community, this hidden gem offers the ultimate in privacy. With over $285,000 in recent upgrades, the property showcases stunning double entry doors, durable vinyl plank flooring, sleek black fixtures, and fresh paint inside out. The kitchen is designed to delight both chefs and entertainers alike, featuring a spacious island ideal for meal prep or gatherings with friends and family, a walk-in pantry for effortless organization, stainless-steel appliances, and a 5-burner cooktop for efficient cooking. On the main floor, you'll find 3 bedrooms and 2 baths, along with access to an inviting upstairs loft- perfect for a home office, bonus room, or guest retreat. The lower level includes 2 additional bedrooms, 1 bath, and direct access to a 3-car garage. Set on an expansive 10-acre lot adorned with oak trees, natural meadows, and a seasonal creek, this property is a rare find. Don't miss the chance to make it your own and experience this extraordinary setting firsthand. Oh, and there's NO HOA on this property.
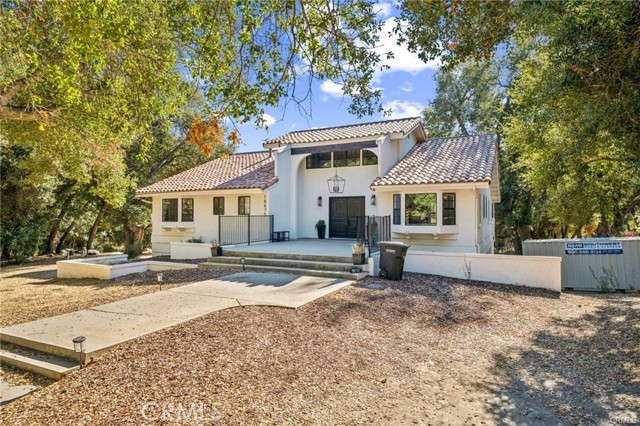
Dawn
1225
Nipomo
$1,450,000
1,776
3
2
Hard to find private cleared acreage on the Nipomo Mesa. Great well for Agriculture, equestrian .Dawn Road has greenhouse operations, equestrian facilities and custom estate homes. Plenty of RV parking in 4000 sq.ft. shop or on concrete pad in back. Property has a gated entry and newly paved driveway. Plenty of room for ADU. Property has a 50x80 steel shop with 3 roll up doors,220 electrical and a partial bathroom. Very comfortable 1990 Modular with 3 bedrooms 2 baths, 1778sq.ft. Buyer to verify with SLO County for land uses. Possible seller finance for qualified buyer.
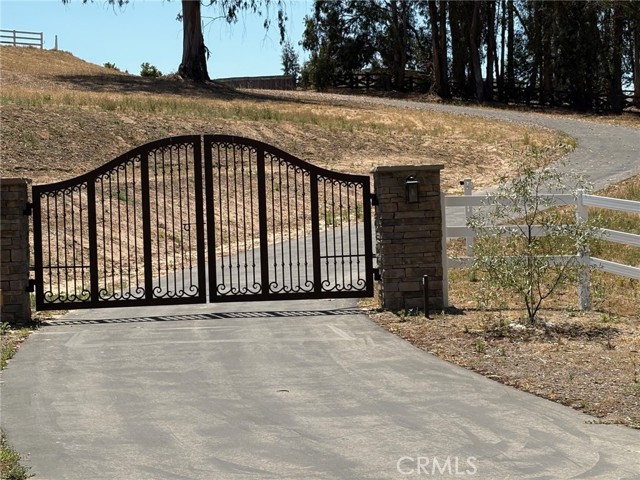
Buena Vista
22150
Tehachapi
$490,000
1,854
3
3
Love Where You Live! This beautifully renovated 3BD/2.5BA tri-level home offers 1,854 SF of stylish, turnkey living on a spacious .53-acre lot. The main level features a bright and airy open-concept layout with a large picture window, a striking fireplace, and seamless flow between the living, dining, and kitchen areas. The kitchen is a showstopper with abundant cabinetry, stainless steel sink with window views, sit-at island with pendant lighting, and a built-in coffee bar creating the perfect space for entertaining or everyday living.Upstairs, you'll find two guest bedrooms, a beautiful main bath, and a luxurious primary suite with an oversized walk-in closet, dual vanities, a walk-in shower, and a private balcony retreat to take in the beautiful views. Step down from the main floor to a cozy family room, half bath, and laundry room with direct access to the two-car garage and a covered back patio, ideal for quiet relaxation.The fully fenced property includes two open patio areas, mature fruit trees, RV parking behind a gated entry, a storage shed, and plenty of space to garden or play. With central heat and air, natural gas, newer windows, a new roof and thoughtful upgrades throughout, this home is the perfect blend of comfort, charm, and modern convenience. Move-in ready and absolutely stunning. Come fall in love and see why it's not just a house, it's your home!

17661 Sergio Unit CI103
Huntington Beach, CA 92647
AREA SQFT
1,000
BEDROOMS
2
BATHROOMS
2
Sergio Unit CI103
17661
Huntington Beach
$689,000
1,000
2
2
Brookstone two bedroom two full bathrooms condo in Huntington Beach. This is two bedroom ensuite. The unit is all one level and the lovely kitchen with eating area has been remodeled not too long ago with some pull out draws, one deep sink and granite like counter tops. Fire place in the living room and a nice patio off of it. There is also a patio off the primary bedroom. Ceiling fans in both bedrooms. One of the bedrooms has wood like blinds and both bathrooms has newer vanities also. Slate tile in kitchen, living room and hallway except for the bedrooms which are carpeted. Two master suites and both bathrooms have tubs and showers and neutral color tile floors. Sprinkler system in the ceilings in case of fire, 1 car garage and 1 assigned parking space. Association dues cover cable, internet, trash, pool, landscaping and maintenance of common areas. Complex is tucked away and is quite quiet . It has a swimming pool and spa with outdoor shower and bathroom facility. Washer/Dryer is approximately about 3 years old and is included with the purchase. BUYER TO VERIFY ALL INFORMATION IN THE MLS.
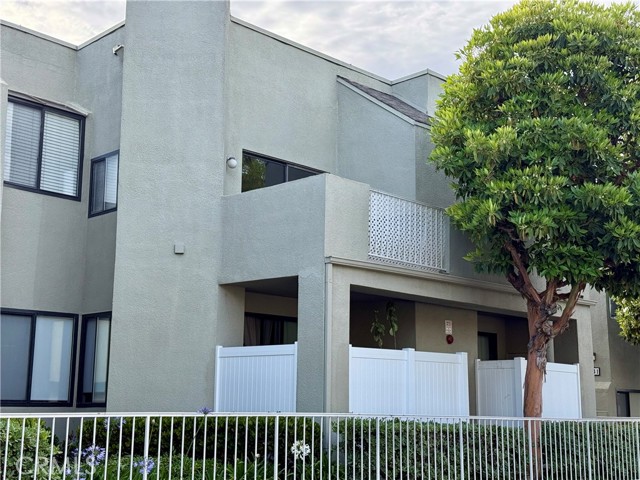
Newport
945
San Jacinto
$564,500
2,550
6
3
Great news property is located in a census tract which qualifies for a grant of $20,000.00 grant through City National Bank. Additional info can be obtained though listing broker. Welcome to your dream home for a very reasonable price. Walking distance to elementery school. An abundance of living area, featuring 6 bedrooms and 3 baths. Oversize living room featuring a fireplace and area big enough for a party. Kitchen is made for a chef with an open area that expands to the living room area. Ideal home for the next step up home buyer who is looking for that dream home. This home is big enough for two families, due to the 6 bedrooms 3 baths. Featuring an oversize driveway with a 3 car garage and room for RV parking. In addition property qualifies for special financing.
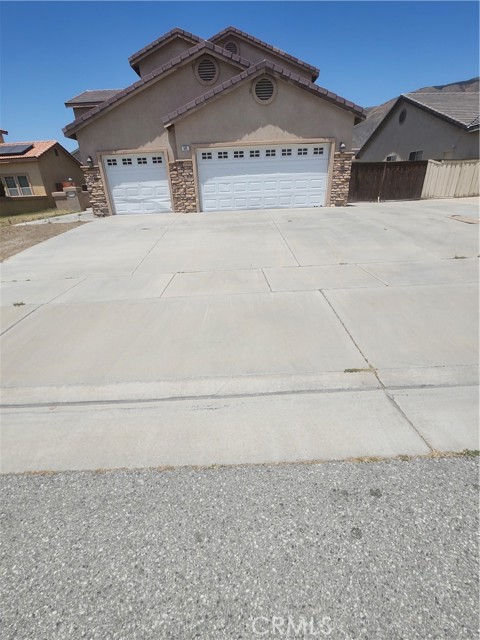
76th
339
Los Angeles
$606,000
1,462
3
3
Craftsman Bungalow Home Fixer, House has a lot of potential & Zoned R2. And, Property may be eligible for adding 3 additional Units (SB 684), making it potential for 4 Units. Seller has a bid to convert to 2 units now, after, Buyer could consider adding 2 ADUs to the rear (Lots of Space).
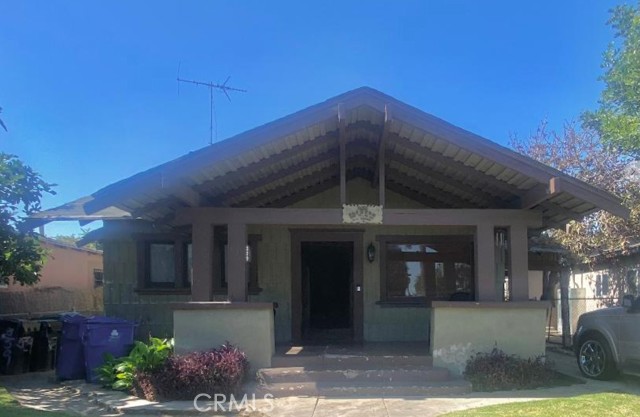
Eider
51
Irvine
$5,080,000
5,291
5
6
**Stunning Modern Oasis in the Heart of Irvine** **toll brothers luxury homes** Welcome to 51 Eider Run,This expansive 5-bedroom, 5.5-bathroom home offers an impressive 5,291 square feet of luxurious living space on a generous 7,735 square foot lot. From the moment you step inside, you'll be captivated by the seamless blend of contemporary design and functional elegance. As you enter this exquisite residence, you're greeted by soaring ceilings and an abundance of natural light that floods through large windows, creating an inviting atmosphere throughout. The open-concept floor plan is perfect for both entertaining and everyday living, featuring a spacious great room that flows effortlessly into a state-of-the-art gourmet kitchen. Equipped with top-of-the-line stainless steel appliances, sleek quartz countertops, and custom cabinetry, this kitchen is a culinary enthusiast's dream. Retreat to the lavish primary suite that serves as your personal sanctuary. a walk-in shower adorned with designer finishes—this space is designed for ultimate relaxation. Each additional bedroom boasts ample closet space and en-suite bathrooms that ensure comfort for family members or guests alike. Step outside! The beautifully landscaped backyard invites you to unwind or entertain under the California sun. proximity to top-rated schools, parks, shopping centers, and dining options—all within minutes from your doorstep. Don’t miss out on this rare opportunity to own a piece of modern luxury in one of California’s most desirable neighborhoods! Schedule your private showing today and experience firsthand what makes this property truly exceptional!

Mitchell
1582
Tustin
$660,000
1,240
2
3
This oversized 2 bedroom, 2.5 bath two story townhome condo offers both comfort and potential. As a prime end unit located in the middle of the complex away from street noise, it provides the perfect blend of privacy and tranquility, with a spacious patio that opens onto the greenbelt. Featuring a fireplace, wall AC units, and a mix of carpet, wood, tile, and vinyl flooring, the home offers both warmth and functionality. The kitchen includes a dishwasher for added convenience, and there are washer and dryer hookups for in-unit laundry. The community amenities include a sparkling pool and spa. Ideally located just minutes from schools, parks, dining, shopping, entertainment, and easy access to the 5 and 55 freeways, this property presents a fantastic opportunity to make it your own! Having been a rental property for several years, the unit presents an excellent opportunity for updates, including fresh paint and new flooring, to restore its full potential. It is being sold in its current "as-is" condition.
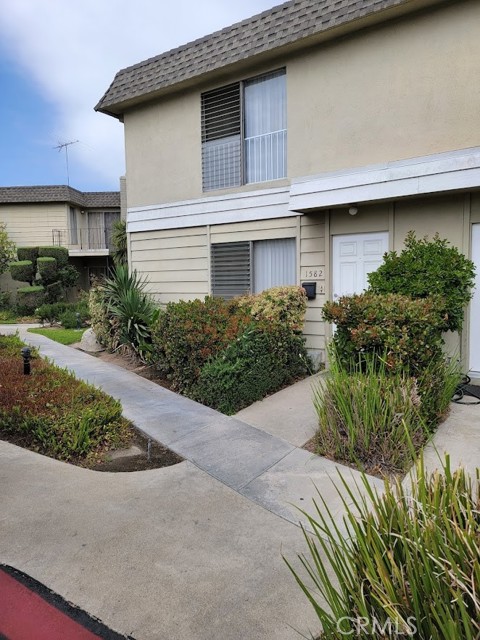
Nadine Unit B
22907
Torrance
$495,000
950
2
2
****$20,000 price Reduction*** CREATES SUPER VALUE. This sunny and bright unit sits atop the highest point in New Horizon's. The West side of the unit is open to westerly golden sunset views. The East side view is the green belt area and large tree. Welcome home to this charming, 2-bedroom, upper corner unit at New Horizons South Bay. Many upgrades include the bathrooms, tub removed and new walk-in installed, tile floors counter and fixtures. Vinyl window and doors, smooth ceilings and new carpet. Featuring an open entry with a large living room, enhanced by a wood burning fireplace. This well-designed interior living space offers comfort and two spacious outdoor balconies. But the appeal doesn't stop there; this 55+ senior living community boasts a plethora of amenities that enhance your lifestyle. Imagine having access to not one, but two sparkling pools and Spa for those sun-soaked days, a sports center with a well-equipped gym, his and hers dry sauna, ping pong room, craft shops including the popular ceramic hobby shop. Activities at the Spors Center include the Tennis/Pickle Ball court. The heart of the community is the Clubhouse for gatherings, many planned social clubs and events. The Community Room and Lounge are available for Owners private functions. For those who enjoy golf, the 9-hole golf course, putting green, driving cage and picnic area is accessible from the Club House. These are just a few of the many amenities waiting for you here. New Horizons is more than just a place to live; it's a place to thrive and enjoy the good life.
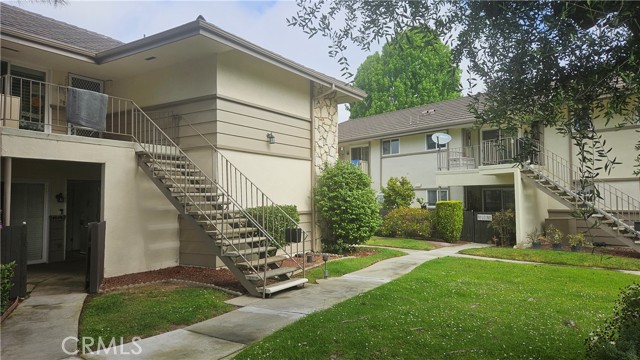
28215 Paseo El Siena #46
Laguna Niguel, CA 92677
AREA SQFT
1,338
BEDROOMS
2
BATHROOMS
3
Paseo El Siena #46
28215
Laguna Niguel
$831,900
1,338
2
3
GATED COMMUNITY, NEWLY RENOVATED, AND ATTACHED GARAGE! Welcome to Bridgeport Terrace, one of the most sought-after gated communities in Laguna Niguel, offering privacy and exclusivity with just 48 units. Step inside your beautifully updated home and immediately notice the vaulted ceilings, recessed lighting, and newly installed laminate wood flooring. The interior has been freshly painted, including all walls and cabinetry, creating a bright and airy atmosphere throughout. The kitchen shines with elegant quartz countertops and a clean, modern design. With 1,338 square feet of living space, this two-bedroom, two and a half bathroom home offers room to relax and entertain. Both bedrooms are located upstairs, each with an en suite bathroom one featuring a walk-in shower, the other a shower/tub combo along with generous walk-in closets in both. A convenient guest half-bath is located downstairs, along with an in-unit laundry area. The spacious living room features a cozy gas fireplace, and the adjacent dining area makes for easy entertaining. Updated shutters on all windows add style and privacy. Best of all, there are no units directly behind, offering added peace and quiet. Bridgeport Terrace features excellent HOA amenities, including a pool, hot tub, and secure gated entry. Conveniently located just off the 5 Freeway via the quieter Avery exit (unlike Crown Valley), this home is minutes from shopping, grocery stores including Costco and dining options. Zoned in the highly regarded Capistrano Unified School District, with Dana Point schools nearby. Enjoy easy access to local hiking trails and the scenic rolling hills of Laguna Niguel. Don’t miss this opportunity to own a turnkey home in one of Orange County’s hidden gems. Schedule your private showing today!
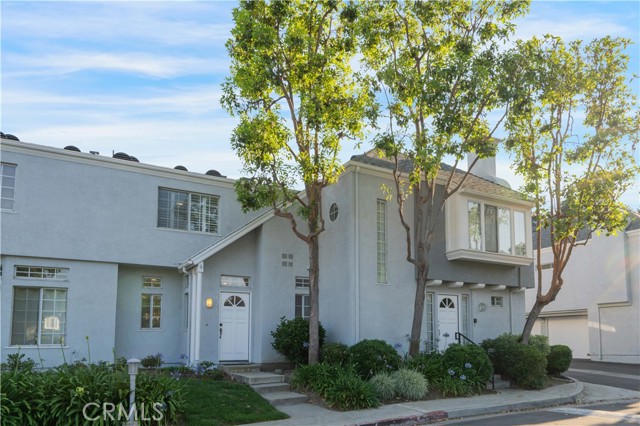
Glencoe Dr
1277
San Diego
$778,000
1,484
4
2
Price Improvement! We’ve just reduced the price on this beautiful San Diego home—making it an even better value. Step inside to soaring ceilings, elegant arched entryways, and an open layout that flows seamlessly from the living room to the dining area, family room, and kitchen—ideal for both everyday living and entertaining. The freshly updated interior features a clean, modern look and is completely move-in ready. Bonus: A fully paid-off solar lease helps keep your energy costs low all year long. Conveniently located near parks, top-rated schools, shopping, and major freeways, this home offers the perfect blend of comfort, style, and location in one of San Diego’s most desirable up-and-coming neighborhoods. Don’t miss out!

470 Calle Encilia Unit B13
Palm Springs, CA 92262
AREA SQFT
568
BEDROOMS
1
BATHROOMS
1
Calle Encilia Unit B13
470
Palm Springs
$282,000
568
1
1
''Biarritz' top floor view 1 bed/1 bath end unit is sold turnkey furnished, including new linens and new appliances with a 3-year warranty. With cheerful and bright decor and artwork, it can easily serve as a weekend destination, short term or longer rental investment, or full-time residence. The unit has a large and spacious deck, accessible from both the family room and bedroom, with a 180 degree view of mountains by day and city lights by night. The deck includes both dining and lounge furnishings, as well as 2 large storage closets and barbecue. Biarritz amenities include a large swimming pool, 2 spas, 2 tennis courts, secured bike storage, laundry rooms, and assigned covered parking spaces. Just moments from Palm Springs central downtown vibe, offering retail shopping, culinary diversity, local and international art, and weekly Street Fair fun!You can enjoy it all!!
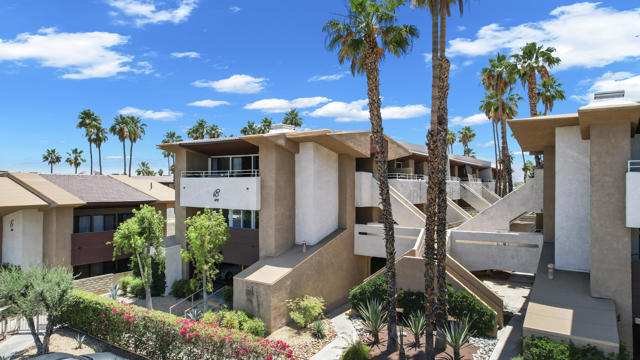
Apache
15395
Apple Valley
$415,000
1,680
4
2
Escape the ordinary and discover this charming and beautifully maintained horse property nestled in the heart of Apple Valley. Set on a generous and usable lot, this home offers the perfect blend of comfort, functionality, and wide-open space — ideal for those dreaming of country living with modern touches. As you drive up, you'll be greeted by a serene setting with gorgeous desert landscaping, mature shade trees, and plenty of room to roam. Step inside to a cozy, light-filled interior featuring a spacious living area, updated finishes, and a welcoming atmosphere that immediately feels like home. Outside is where this property truly shines — complete with fencing throughout the entire property, and ample space for corrals, trailers, or a future arena. Whether you're an equestrian enthusiast, hobby farmer, or simply seeking room to grow, this land is ready to support your lifestyle and vision. Enjoy peaceful sunrises, star-filled nights, and the freedom that only a property like this can offer. Just minutes from shopping, schools, and riding trails, yet far enough to enjoy the tranquility of rural life. Don’t miss your chance to own a slice of Apple Valley paradise — where horses are welcome and memories are waiting to be made!
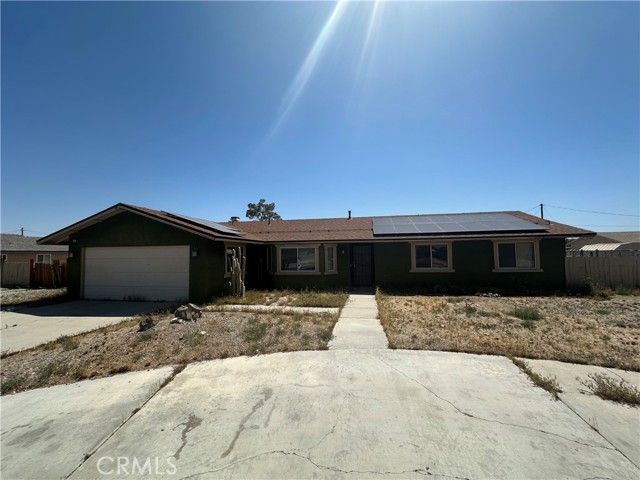
Cerca
1205
San Clemente
$1,749,000
2,065
4
3
Welcome to 1205 Cerca — your coastal escape in San Clemente’s Forster Ranch. Tucked on a quiet cul-de-sac, this updated 4-bedroom home sits on a rare 10,000 sq. ft. lot with space to spread out. Light-filled interiors flow easily with vaulted ceilings, an open floor plan, and a chef’s kitchen made for gatherings. The wraparound backyard is an entertainer’s dream—built-in BBQ, bar seating, and plenty of room to add a pool, sport court, or guest casita. Upstairs, the roomy primary suite offers vaulted ceilings and a spa-like bath. With low HOA, no Mello-Roos, and top schools and parks nearby, you’ll love the laid-back coastal lifestyle—just minutes from beaches, surf, trails, golf, and downtown San Clemente.
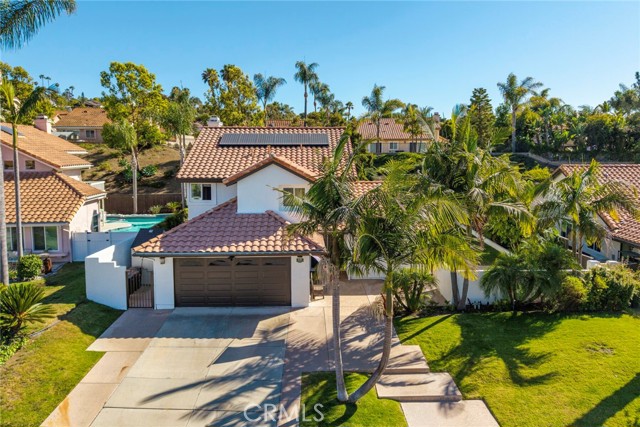
Giordano
14972
La Puente
$875,000
1,719
5
3
Welcome to this spacious 5-bedroom, 3-bathroom property on a large corner lot in the heart of La Puente. The main home offers 4 bedrooms and 2 bathrooms, while the newly built ADU features 1 bedroom, 1 bathroom, and a sleek, modern living area — perfect for extended family, guests, or rental income. The main home is complemented by a bright sunroom/covered patio that’s fully enclosed and equipped with ceiling fans, creating the ideal indoor-outdoor retreat for relaxing or entertaining. The backyard remains impressively large even with the ADU and patio — offering room for a pool, another ADU, or whatever you envision. Additional highlights include solar, ample parking, and a prime location close to schools, shopping, and commuter routes. This property combines functionality, income potential, and comfort all in one. Don’t miss the chance to make it yours!
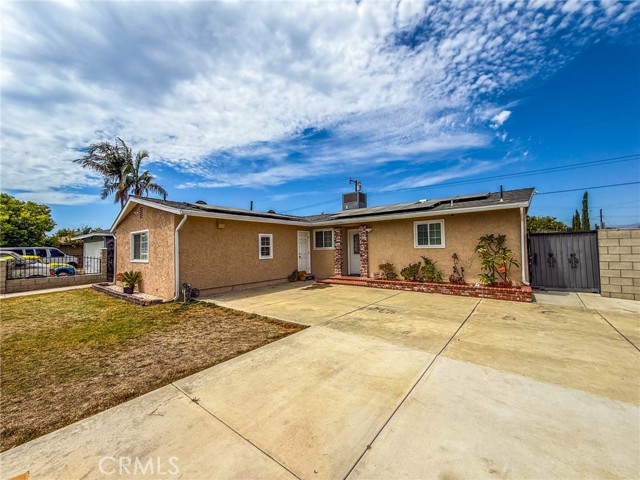
La Luna
5201
La Palma
$1,270,000
2,264
5
3
Rooted in one of La Palma's most desirable neighborhoods is this cherished 5-bedroom, 2.5-bathroom home, offering space, character, and thoughtful upgrades throughout. The Mediterranean-style kitchen features a built-in Sub-Zero refrigerator, custom cabinetry, and a garden window that fills the space with natural light. Original oak hardwood floors flow through much of the home, adding warmth and timeless appeal. The versatile floor plan includes four well-sized secondary bedrooms and a spacious main bedroom with room for a king bed, sitting area, or additional storage—ideal as a private retreat. Outside, enjoy a sparkling pool and patio area, perfect for entertaining or relaxing in the sun. Located within the highly rated Cypress School District and close to award-winning schools, parks, and shopping. Do not miss this opportunity to make this your home, today.
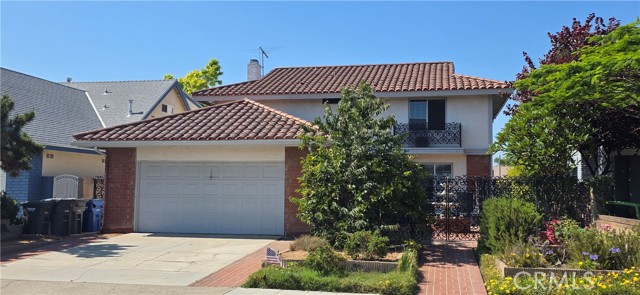
Los Mochis
3458
Oceanside
$465,000
1,110
3
2
Great single story upstairs unit. Open layout with living room dining room kitchen set up in the front and 3 bedrooms an 2 bathrooms on on floor. Enjoy the new updates - Luxury vinal plank floors, new paint and baseboards, faucets countertops and hardware. Master has a nice sized walk in shower and the guest bathroom has a tub to meet all of your needs. The laundry available in unit. There is a balcony out front that is perfect for relaxing and catching the ocean breezes. You will love the proximity to shopping, restaurants the freeway, and Costco. Enjoy award winning Carlsbad schools make this a perfect investment!
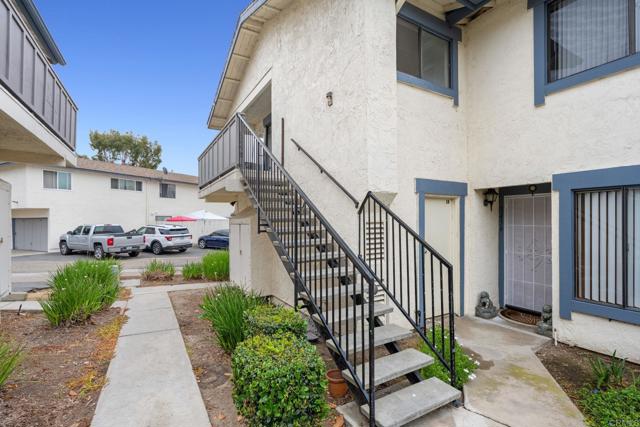
Marymount
14744
Moorpark
$849,000
1,267
2
2
Don't miss this beautifully remodeled home nestled in a quiet, desirable neighborhood in Moorpark, California. This thoughtfully updated residence offers modern comfort, style, and peace of mind for today’s homeowner. Inside, you’ll find a completely renovated interior featuring brand-new appliances, contemporary finishes, and an efficient layout perfect for everyday living and entertaining. This home is 2 bedrooms and 2 bathrooms and includes a large family room. The kitchen and bathrooms have been fully upgraded, and a brand-new air conditioning unit ensures year-round comfort. The roof was redone in 2023, providing added value and long-term durability. Every detail of this home has been considered to provide a move-in-ready experience for the next owner. Please Note: The previous owner passed away of natural causes in the home in February 2025. Don’t miss this opportunity to own a turnkey home in one of Moorpark’s established communities. Schedule your private tour today.

Norfolk
8472
Huntington Beach
$1,495,000
1,691
3
2
Coastal Charm Meets Modern Comfort Enjoy the ocean breezes from this beautifully updated 3-bedroom, 2-bath single story home ideally situated on a desirable corner lot just minutes from the beach. Step inside to find fresh interior paint, wood-like flooring, and soaring ceilings that create an open, airy ambiance. The remodeled kitchen features stone countertops, a connected bar/island area perfect for your morning coffee, and an inviting eat in kitchen that flows seamlessly into the adjacent dining/family room with backyard access. The living room offers warmth and character with its custom stone fireplace and elegant mantle. The spacious primary suite opens through a sliding door to a private covered patio, providing a peaceful retreat. Both bathrooms have been stylishly remodeled with designer tile and accents, upgraded vanities, hardware, and lighting. Additional highlights include a separate laundry room, a gated front courtyard with a spacious grassy area, A/C, newer windows, solar and a custom high-end patio cover complete with an electric shade and lighting—perfect for entertaining or relaxing year-round.
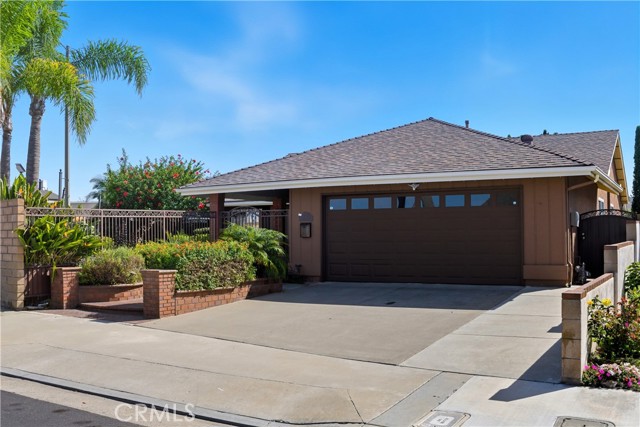
12th
560
Grover Beach
$799,999
1,620
4
2
Same great opportunity, great new price! A solid duplex investment in a prime Grover Beach location—offering both immediate income and long-term potential. Each side features 2 bedrooms, 1 bath, and its own private garage.Ideal for developers, investors, or house-hackers—live in one, rent the other, or reimagine the footprint over time. The location delivers convenience and coastal lifestyle appeal, just minutes from the beach, shopping, and local amenities. Showings by appointment. Buyer to verify possibilities for development, and possibilities for: additionaling units, additional story, garage conversion, ADUs and more. Short term rentals allowed but waitlisted. KW is not responsible for the accuracy of this info & recommends buyers do their own due diligen
