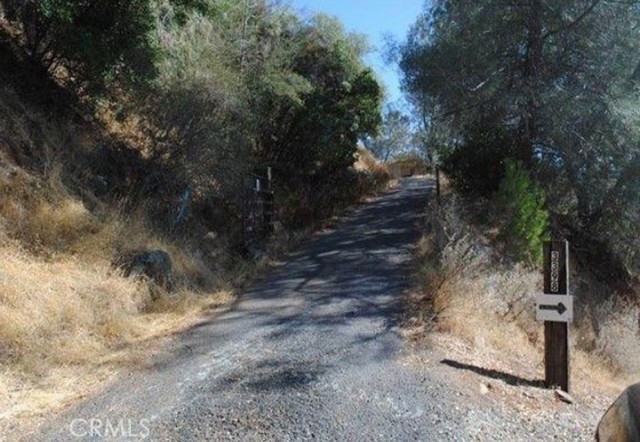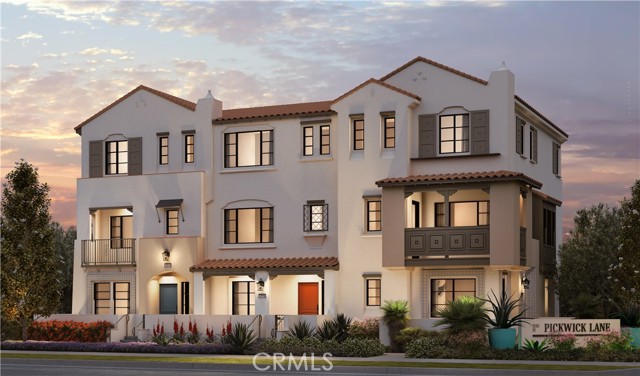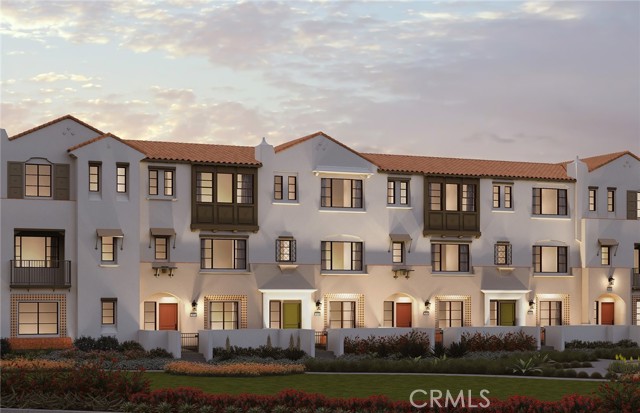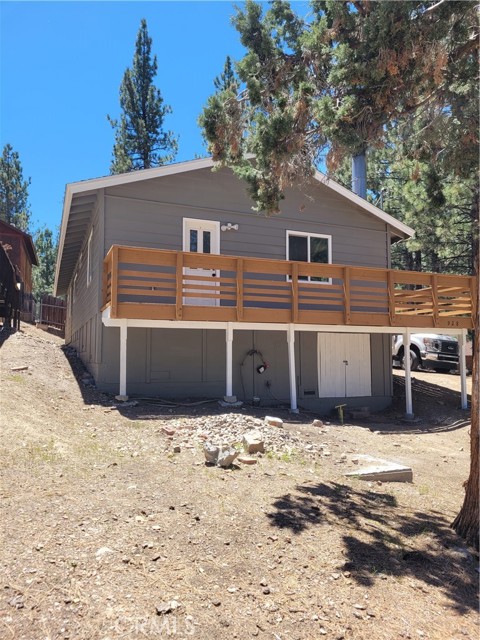Favorite Properties
Form submitted successfully!
You are missing required fields.
Dynamic Error Description
There was an error processing this form.
Franklin #652
7300
Los Angeles
$395,000
826
1
1
Trust Sale, No Court Confirmation required. For Sale AFTER 35 years! Unlock the potential of this 1 bed / 1 bath condo only half a mile from Hollywood/Highland and renowned Runyon Canyon, approx. 826 SF., waiting for your vision. This fixer-upper is being sold AS IS and WHERE IS, with all faults, and without warranty, express or implied. Great opportunity for a homeowner or savvy investor to transform and add value. With the right touch, this unit can truly shine as a personal retreat or a high-return investment. Minutes away from schools, shopping, dining, and entertainment, City of West Hollywood has to offer. Seller will not accept any offers with any loan and/or appraisal contingencies. Seller will not be responsible for any repairs, inspection reports, termite work, and mandatory government retrofit requirements prior to close. Buyer to conduct their own investigations and assume all responsibilities for making the necessary repairs to the property. Seller is an independent fiduciary acting as the Trustee, unrelated to the property owner, and cannot make any representations as to the condition or history of the subject property.
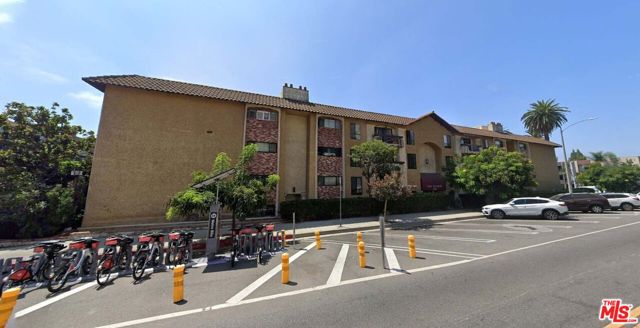
Greenridge
17431
Hidden Valley Lake
$399,900
2,329
3
3
THE EAGLE'S NEST! Perched on a beautiful hillside, this custom-built home offers unrivaled lake, valley & mountain views! Whether looking for a year-round or vacation retreat - this home has been perfectly customized with 2 bedrooms, 2 bathrooms & expansive indoor/outdoor living areas upstairs, as well as a fully separate living area downstairs with private entrance, living space with kitchenette, bedroom with closet, full bathroom & plenty of storage - providing an excellent in-law living or potential income opportunity. Or the interior locking staircase can also just be opened up to make it one large home with plenty of room for all! Fall in love with the stunning, in-laid wood vaulted ceilings, expansive indoor and outdoor living spaces, and huge picture windows throughout to capture those amazing views! The upstairs primary suite features a slider to the huge covered front deck, plus dual sinks, a large closet, skylight & separate stall shower. The upstairs hall bathroom provides both a stall shower and a large jetted tub. A separate laundry "shed" has been created in the backyard for easy access by both the top and bottom unit occupants. A large level paver area and front covered patio has both parking & outdoor living space. The terraced backyard features privacy & shade and offers a unique amphitheater of sorts. Low maintenance landscaping & fruit trees abound all around the property. Come and discover all that Hidden Valley lake offers!
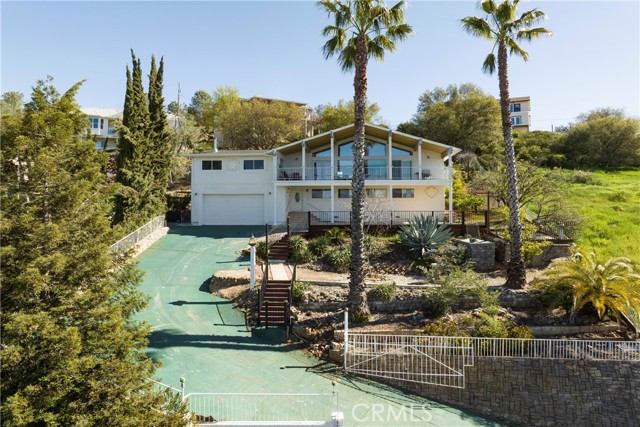
Adrian
2246
Newbury Park
$949,000
1,736
3
2
NOW is the time to see this home! The seller has made some exciting UPDATES to make the home more move in ready! Welcome to this lovely 3 bedroom, 2 bath, 1,736 square foot home in a peaceful neighborhood in Newbury Park. It has a bonus room/den with direct access to the back yard, which could be turned into another bedroom, be used as an office, kids playroom, you choose! Fans in each bedroom and den. There is Fiber Internet and Smart Switches in select areas of the home. There is also a freestanding fireplace for ambiance and heat on the cooler days and nights! The living room is accented by the warming gas fireplace, high ceilings and is open to the dining room which, will be perfect for all of your family gatherings. The chef in the family will truly appreciate the well-appointed, updated kitchen, which is open to the dining room and it has a large window overlooking the beautiful backyard. It also has a dishwasher, gas range with vented hood and granite countertops. The spacious master suite has its own private, recently updated bathroom, large vanity, enclosed glass shower, walk in closet and a sliding door that leads to the back yard. There are 2 additional bedrooms and a recently updated second bathroom with a tub/shower combo, The 2 car garage is accessed directly from the home, where you will find the laundry, and lots of storage. The peaceful backyard offers endless possibilities and will be a favorite entertainment destination with it's large covered patio, privacy from the neighbors and a newly installed Tough Shed for storage or get creative and make it a playhouse, or study! You will find plenty of shopping and dining options nearby, along with close access to hiking, beach days and the 101 freeway for convenience!

Gold Dust
6522
Eastvale
$1,088,000
4,236
6
4
Discover the perfect balance of space, style, and functionality with this meticulously kept home in the desirable city of Eastvale. 7 total rooms & a study room with built-in desks. This beautiful home offers spacious living space, making it ideal for growing families or those who love to entertain. This home features an open-concept layout that seamlessly connects the formal living and dining rooms to a spacious family room and a well-appointed kitchen with solid surface countertops, a center island, double oven, built in gas stove stop, above range microwave, and dishwasher. The elegant design details such as high ceilings, custom Imported Italian crystal chandeliers, crown molding, recessed lighting, and plantation shutters add warmth and sophistication throughout. 1st floor full bedroom and bathroom that provide flexible options for guests or multigenerational living AND a 1st floor office with glass French doors that can also be used as a study, flex, or bedroom. Upstairs has it all! Starting with luxurious primary suite includes a walk-in closet and an oversized ensuite bath with a soaking tub and dual vanities. Huge enclosed office room with glass French doors that can be used as a expansive office, bedroom or loft. Large, spacious bedrooms add to this amazing layout and built-in study/office niche complete the upper level. Outside, enjoy a private backyard oasis with a covered patio, new concrete work, and low-maintenance landscaping. Additional amenities include a three-car tandem garage, central HVAC, and a location close to top-rated schools, parks, shopping, and commuter routes. This home checks every box for comfort, convenience, and curb appeal.
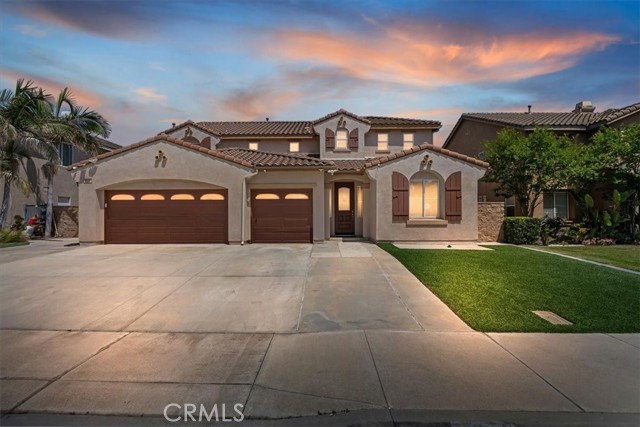
Cahuenga #304
4310
Toluca Lake
$975,000
2,484
3
3
Welcome to a spacious and beautifully designed corner unit in the heart of Toluca Lake. This 2,484 square foot condo offers two bedrooms plus a versatile third room that works perfectly as a den, office, or guest bedroom, along with two and a half bathrooms. The open layout is filled with natural light and features scenic views of treetops and mountains from the living and dining areas. A cozy fireplace anchors the space, making it ideal for relaxing or entertaining guests. The kitchen includes a breakfast bar, a walk-in pantry, with direct access to a large balcony that's perfect for outdoor dining or lounging. The expansive primary suite is a true retreat, complete with its own fireplace, a large walk-in closet, balcony access, and a spacious en suite bathroom with a jetted tub and separate shower. The second bedroom also features an en suite bath for added privacy and convenience. Additional highlights include dual-pane windows, Central AC/Heat, in-unit laundry, plantation shutters, and tasteful upgrades throughout. This well-maintained condo community offers a pool, spa, elevator, secure entry, side-by-side parking, and secure storage space. Located in one of LA's most desirable neighborhoods, this condo is just steps from the best of Toluca Lake. Enjoy top-rated dining at Ca' Del Sole, Verse, The Front Yard, grab a bite at Easy Street Burgers, or golf at Lakeside Country Club. You're just minutes from Universal Studios, the shops and cafes on Ventura Boulevard, and have quick access to the 134, 101, and 170 freeways. Whether you're commuting to the studios or exploring local parks and trails, this is where comfort meets convenience in style.
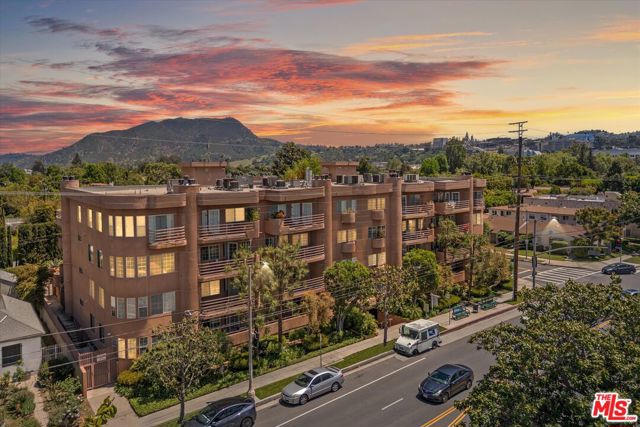
223rd #2
1018
Torrance
$1,109,990
2,330
4
4
NEW CONSTRUCTION 4 bed, 3.5 bath, three-story townhome with sky deck at the GATED community, "Welkin 223". Gourmet kitchen with energy-efficient stainless steel electric range with hood + dishwasher, and designer cabinets. Upgraded laminate flooring throughout the home. Large primary suite with walk-in closet, balcony, and ensuite bathroom featuring an oversized glass shower and stand-alone tub. Welkin 223 is conveniently located near the 110 and 405 Freeways, providing quick access to neighboring cities, major employment centers, the beach, and beyond. The home is currently under construction and is expected to be complete in December 2025. Photos are of the model, not the actual home being sold.
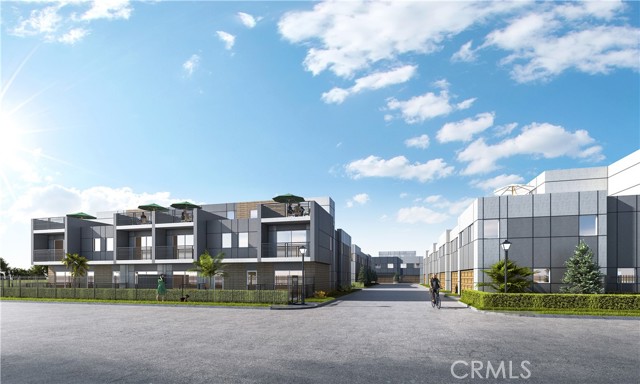
Firhaven
25560
Los Gatos
$1,898,000
3,036
5
4
Welcome to 25560 Firhaven Lane - Your serene mountain retreat in the heart of the Los Gatos Mountains. This fully remodeled 5-bed, 3.5-bath home is perfectly situated at the end of a quiet cul-de-sac within a coveted Firewise community. Set on over an acre, the property blends modern upgrades with natural tranquility. Inside, the living room features vaulted ceilings, exposed beams, and a cozy wood-burning stove, creating a warm and inviting ambiance. The chef's kitchen boasts granite countertops, stainless steel appliances, and ample space for entertaining. The luxurious primary suite offers a spa-like en-suite bath, walk-in closet, and dedicated makeup area. Additional bedrooms are thoughtfully designed for comfort and functionality. Outside, enjoy a sparkling pool, hot tub, expansive deck for gatherings, and even a charming chicken coop. A whole-house generator, durable cement siding, newer roof, and a high producing private well ensure peace of mind. Located approx. 5 minutes from The Summit Store, 20 minutes from Downtown Los Gatos, and within the highly acclaimed Los Gatos school district, this home offers a perfect blend of mountain charm and modern convenience. A piece of paradise like this doesn't present itself often and now is your opportunity to make this your home!
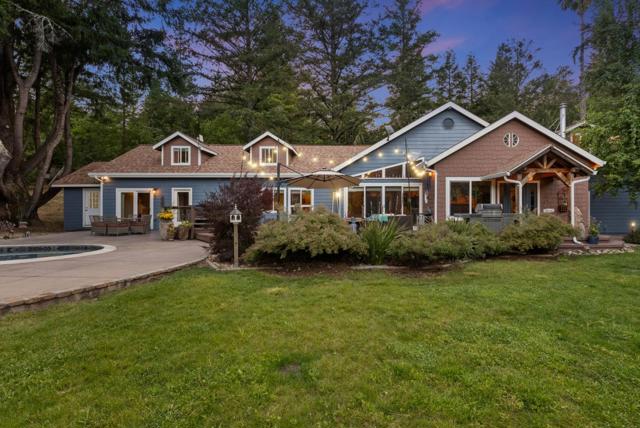
Orchard View
10750
Riverside
$820,000
2,143
4
3
Beautifully upgraded 4-bedroom, 3-bathroom home tucked away in one of Riverside’s most peaceful and sought-after neighborhoods. Offering a perfect combination of space, comfort, and California-style outdoor living, this residence is ideal for families and entertainers alike. Step inside to discover soaring ceilings, natural light throughout, and a functional open-concept layout. The spacious kitchen is equipped with granite countertops, a center island, stainless steel appliances, and plenty of cabinetry—ideal for meal prep and entertaining. The adjoining family room features a cozy fireplace, creating the perfect setting for gatherings or quiet nights in. A downstairs bedroom and full bathroom provide excellent flexibility for guests or multigenerational living. Upstairs, the expansive primary suite includes a walk-in closet, dual vanities, a soaking tub, and a separate shower, while two additional bedrooms and a bonus loft offer ample room for work or play. The backyard is where this home truly shines. Lush with multiple mature trees, it’s a private oasis designed for both relaxation and entertainment. A covered deck, built-in BBQ, and spacious patio provide the ultimate setting for weekend cookouts, evening cocktails, or simply enjoying the peaceful outdoors. Among the many highlights is a gardener’s paradise of 52 fruit trees, including: 9 Oranges (Various Kinds), 6 Lemons, 5 Peaches, 4 Apples, 3 Apricots, 3 Figs, 3 Pomegranates, 2 Pears, 2 Avocados, 2 Grapefruits, 2 Cherimoyas, 2 Mulberries, 2 Tangerines, 2 Persimmons, 1 Almond, 1 Guava, 1 Lime, 1 Nectarine, 1 Kumquat a Gardener’s Paradise! Additional features include a 3-car garage, laundry room and a quiet cul-de-sac location. Close to schools, shopping, parks, and major freeway access, this turnkey home offers it all—indoor comfort, outdoor beauty, and a lifestyle you’ll love. Don’t miss the opportunity to make this Riverside gem your own!
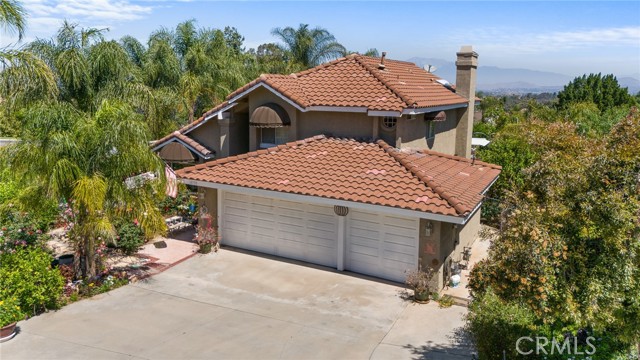
Sea Level
31636
Malibu
$11,500,000
4,298
4
4
Escape to this exquisite Sea Level retreat in Malibu, where tranquility meets luxury. Nestled amidst the serene sands of a secluded beach, this contemporary gem awaits, offering a sanctuary just moments away from all that Malibu has to offer. Tucked away within the confines of a gated private street, this architectural marvel envisioned by renowned designer Richard Landry, stands as a testament to unparalleled craftsmanship and opulence. Spanning over 4,298 square feet, this smart home boasts 4 bedrooms, 4 baths, and a host of lavish amenities designed for both relaxation and entertainment. Step inside to discover an open-concept layout adorned with sleek finishes and modern accents, beckoning guests to unwind in style. Indulge in the art of leisure with exclusive features such as a state-of-the-art gym (4th bedroom), a media room, and a full bar that seamlessly transitions to a rooftop deck - complete with a BBQ area, outdoor shower, and cozy fireplace. On the main level find the chef's kitchen featuring top-of-the-line appliances that leads into the family room looking out over the pacific. With its proximity to shopping, dining, and the soothing embrace of the ocean waves, this unparalleled residence invites you to experience the epitome of coastal living. Also available for lease $40,000/Month.

Newport
12912
Hesperia
$499,999
2,660
5
3
THIS 5 BEDROOMS 3 BATHROOMS HOME IS GREAT FOR A LARGE FAMILY. ONE BEDROOM DOWNSTAIRS AND HUGE MASTER BEDROOM UPSTAIRS WITH 3 BIG BEDROOMS. THE KITCHEN IS OPEN FOR A FAMILY REUNION. THIS HOME HAS AN INGROUND POOL IN THE BACK YARD FOR YOUR ENJOYMENT. ATTACHED DOUBLE CAR GARAGE. FRUIT TREES IN THE FRONT YARD. SOLAR SYSTEM IS TRANSFERABLE ON A LEASE PROGRAM TO THE NEW OWNER. CLOSE TO SCHOOLS, SHOPPING CENTERS AND CLOSE TO THE FREEWAY. DON'T MISS OUT ON THIS BEAUTIFUL HOME. GREAT OPPORTUNITY TO BE YOUR LIVING PLACE FOR MANY YEARS TO COME.
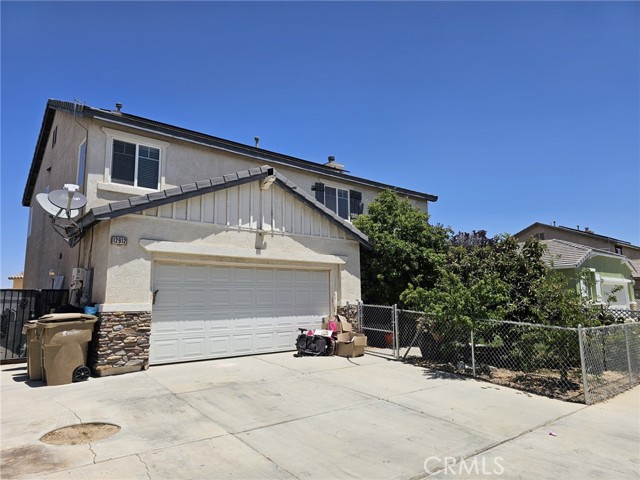
Avenida Obregon
53045
La Quinta
$549,000
1,441
4
2
This is the one you've been waiting for! Nestled high up the La Quinta Cove, this stunning renovation is move-in ready! Featuring an all new kitchen with high end soft closing cabinetry, quartz countertops, and stainless appliance suite. Wall-to-wall vinyl plank flooring is stylish and soft on your feet, while plantation shutters throughout maximize energy efficiency. Bathrooms have been updated with tile showers, glass doors, modern vanities and new toilets. Vaulted ceilings add volume and bathe the interior in abundant ambient light. Enjoy the secluded west facing back yard with fresh landscaping and mountain views. 4 bedroom homes in this neighborhood are rare and this one is sure to sell quickly. Attend an open house or schedule your private showing today!
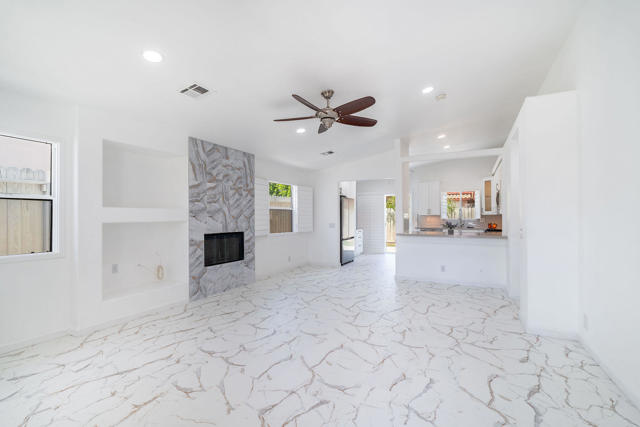
165th
1713
Compton
$619,000
1,335
4
3
Great starter home, in the best area of Compton! Three bedrooms, two full baths plus another 1/2 bath for those busy mornings. Includes fresh paint and carpet, copper plumbing, newer roof, huge primary bedroom with lots of closet space, private full bath and double pane windows. The family room is large with sliding glass doors to small enclosed patio and a huge yard. The kitchen features room for washer/dryer, room for a breakfast table and direct access to back yard. There are two additional bedrooms with plenty of closet space and a half bath in between. The second full bath is located at end of hall and is is perfect for guests and family alike. The backyard is huge and includes a large storage shed for all you outside tools and toys.
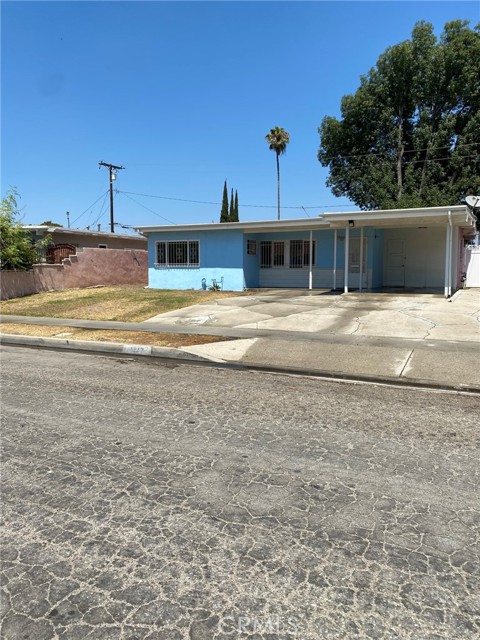
Churchill
180
Gilroy
$999,999
2,590
5
3
IT'S PRICED UNDER APPRAISED VALUE! Experience comfort, efficiency, and California living at its finest in this beautifully maintained 5-bedroom, 3-bathroom home with a private backyard pool and fully owned solar system. Located in a highly desirable Gilroy neighborhood, this spacious home offers an ideal layout with one bedroom and full bathroom conveniently located on the main level—perfect for guests or multigenerational living. The open-concept living space is filled with natural light and flows effortlessly into a well-appointed kitchen, creating a warm and inviting setting for everyday living and entertaining. Upstairs, the generous primary suite features a walk-in closet and en-suite bath, while additional bedrooms offer space for family, work, or play. Has a abandoned fireplace. Enjoy energy savings with 14 fully paid-off solar panels and a 10KW LG backup battery—a major bonus for modern, sustainable living. Step outside to your own private retreat with a sparkling backyard pool, perfect for summer gatherings or peaceful evenings under the stars. This home blends thoughtful upgrades with a prime location—don’t miss your chance to make it yours. Schedule your private tour today!
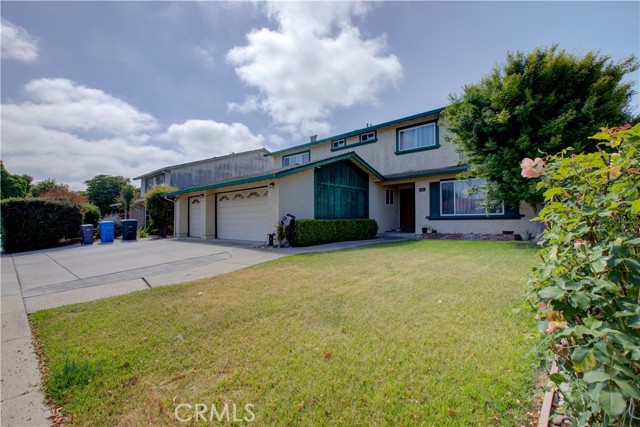
Wanderer
16561
Huntington Beach
$2,599,000
2,433
4
3
Discover luxury coastal living in this stunning 4-bedroom, 2.5-bath custom home located on prestigious Humboldt Island in Huntington Harbour. Situated on one of the island’s largest lots, this 2,433 sq ft residence has been thoughtfully upgraded. The expansive backyard is a true private oasis, perfect for entertaining or relaxing in style. Enjoy a sparkling new pool with soothing water features, a Baja shelf, submerged seating, and a bubbling spa. The outdoor kitchen is outfitted with Quartz stacked-stone finishes, a built-in sink, refrigerator, and premium FireMagic grill. Surrounded by lush tropical landscaping, stacked stone planters, and scored concrete decking, the space is completed by a covered patio and artificial turf. Impressive curb appeal greets you with stacked stone siding, a new roof, manicured grounds, an interlocking paver driveway with EV charging station, and a private gated courtyard. Step through double wrought iron and rain glass entry doors into a light-filled interior featuring soaring ceilings, multiple skylights, and refinished Maple hardwood floors. The open-concept floor plan includes a dramatic staircase with wrought iron railings, a grand foyer, a spacious formal living room with walls of glass and a custom fireplace, and an elegant formal dining room ideal for entertaining. The chef’s kitchen boasts Narcarado Quartzite countertops, subway tile backsplash, Mahogany cabinetry with hand-blown glass insets, pull-out drawers, and premium appliances including a Thermador 5-burner cooktop, Wolf oven, and Wolf microwave. It opens to a sunny breakfast nook and an oversized family room with built-in office niche. Upstairs, the serene primary suite features a cedar-lined, custom-organized mirrored closet and a luxurious ensuite bathroom with granite countertops, dual sinks, designer tile, and a walk-in shower. Three additional spacious bedrooms include one with a walk-in closet, and a beautifully remodeled guest bath with Limestone vanity and a Travertine-style shower/tub surround. Additional amenities include fully paid solar system, security surveillance, recessed lighting, dual pane windows, coffered ceilings, surround sound system, water purification system, tankless water heater, upgraded 200 AMP electrical panel and 100 Amp sub-panel and finished garage. Just steps from the harbor and close to top-rated schools, this exceptional home offers a rare opportunity to live in one of Huntington Harbour’s most coveted communities.
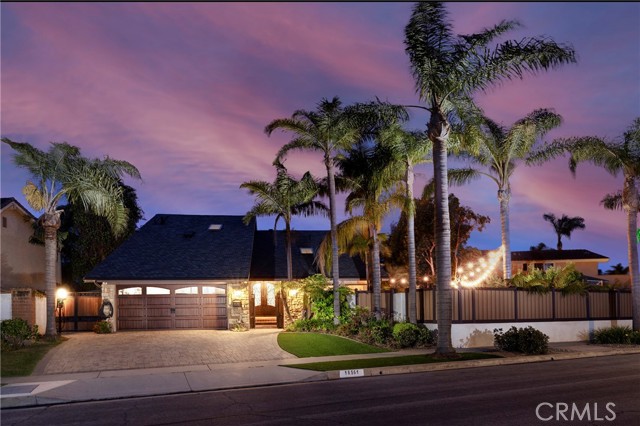
1st Street #120
1133
Coronado
$1,985,000
1,689
2
2
Walkable, welcoming and ready for your next chapter! Come and see this Coronado Island ground-floor, single story, 2-bedroom, 2-bath condominium in coveted Coronado Point. An outstanding walk score for proximity to restaurants, grocery store, shopping, salons and the Coronado Ferry Landing. A perfect blend of luxury and convenience. This home is ideal for those seeking the ease of Coronado living. This condo is gorgeous from the front door on with an open-concept layout, ample natural light, wood-look tile flooring, plantation shutters, and a cozy gas fireplace, creating a welcoming and elegant atmosphere. The chef-inspired kitchen boasts Kemper cabinetry, Wolf appliances, granite countertops, a sleek tile backsplash, and a beverage fridge—perfect for entertaining. There is a laundry room with stackable washer/dryer, spacious bedrooms, and peek-a-boo views of downtown San Diego and the bay from the patio that spans both the living and primary bedroom. Walkable, welcoming and ready for your next chapter! Come and see this Coronado Island ground-floor, single story, 2-bedroom, 2-bath condominium in coveted Coronado Point. An outstanding walk score for proximity to restaurants, grocery store, shopping, salons and the Coronado Ferry Landing. A perfect blend of luxury and convenience. This home is ideal for those seeking the ease of Coronado living. This condo is gorgeous from the front door on with an open-concept layout, ample natural light, wood-look tile flooring, plantation shutters, and a cozy gas fireplace, creating a welcoming and elegant atmosphere. The chef-inspired kitchen boasts Kemper cabinetry, Wolf appliances, granite countertops, a sleek tile backsplash, and a beverage fridge—perfect for entertaining. There is a laundry room with stackable washer/dryer, spacious bedrooms, and peek-a-boo views of downtown San Diego and the bay from the patio that spans both the living and primary bedroom.
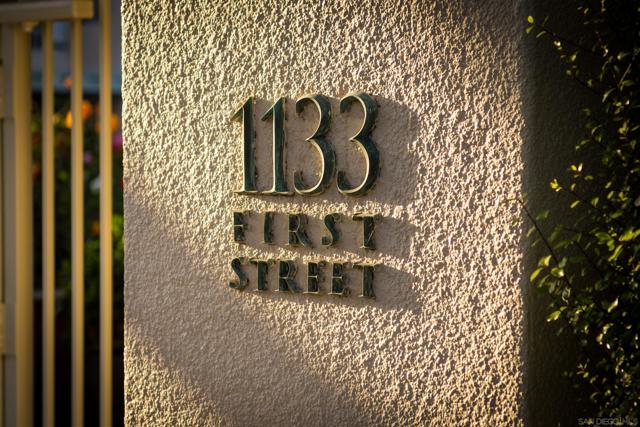
Somera
1030
Los Angeles
$12,999,000
8,594
6
7
This stunning contemporary estate with sweeping 360-degree views is sure to take your breath away the moment you arrive. Perfectly positioned on one of Bel Air's most desirable corridors, 1030 Somera is a design-forward residence that redefines California luxury living. Expertly crafted by HEH in collaboration with Van Studnitz Architects and Studio Preveza, this gated home boasts grand scale, a warm mid-century aesthetic, and extraordinary quality throughout. Expansive windows frame panoramic views of the ocean, city, and canyonsoffering unforgettable sunrises and sunsets from nearly every room. Organic textures and clean architectural lines create a serene, modern atmosphere across the open floor plan, evoking a relaxed yet sophisticated ambiance. Floor-to-ceiling glass doors offer seamless indoor-outdoor flow to expansive terraces, a 50-foot infinity-edge pool, and a peaceful hillside garden filled with citrus trees, French lavender, and Tuscan rosemary.The six-bedroom layout includes a showstopping primary suite with a cozy sitting room, an oversized private balcony, and a spa-level bath. Three additional guest or children's suites are also located on the upper level. The main level welcomes you with mesmerizing views and features a dramatic living and dining area, a family room, and a state-of-the-art kitchen. The lower level, bathed in natural light, includes a home theater, gym, and guest quarters with a private entranceideal for hosting or extended stays. Every space is curated with a gallery-like aesthetic, perfect for displaying art while remaining warm and versatile for both entertaining and daily living. Additional highlights include a three-car garage and a gated motor court for ample parking. Private, polished, and perfectly situated, this one-of-a-kind residence offers the ultimate "Wow" factora rare opportunity to live above it all, just five minutes from Sunset and all the best the Westside has to offer.

Journey Street
1926
Milpitas
$1,483,995
1,886
3
4
This intimate enclave of new townhome-style condos in Milpitas offers an ideal low-maintenance lifestyle and luxury homes with an array of modern features and generous open living space. The charming entry is flanked by a secluded office and stairs leading to the main living area. The spacious great room and casual dining room are open to the kitchen, which features an expansive center island with breakfast bar and access to the beautiful covered balcony. Providing a serene respite, the primary bedroom features a walk-in closet and a relaxing primary bath with a dual-sink vanity, a luxe shower with seat, and a private water closet. Just steps from a full hall bath are two secondary bedrooms with ample closets. Other desirable features of this home include powder rooms on the first and second floors, an everyday entry, bedroom-level laundry, and extra storage throughout. This home features a private 2-car side-by-side garage with direct access to the home, tankless water heater. Parkside West is within walking distance to Milpitas BART station, VTA Light Rail with major freeways 680 / 880 / 237 only a short distance away. World-class shopping and dining at Santana Row and Valley Fair Mall. Designer upgrades can still be selected. Customize this home today!
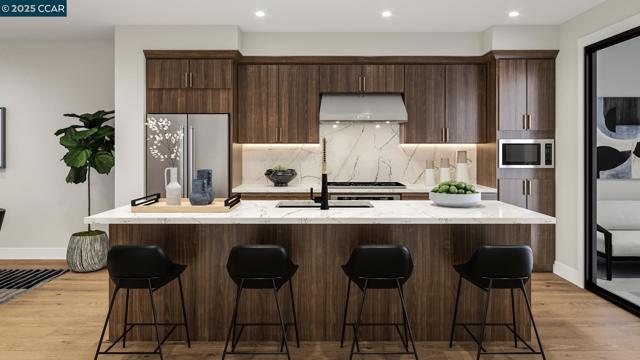
Tyler
5818
Riverside
$595,000
1,150
3
1
Move in Ready! Located only a short 5 minute drive from the 91 freeway, shopping, and entertainment, you will find this beautifully remodeled home to be an ideal home for your family. A beautifully landscaped front yard greets you as you approach your newly designed home. Professionally upgraded kitchen flows seamlessly to the living room allowing you to cook and entertain at the same time. Relax and enjoy this spacious home and all its freshly renovated upgrades. This home boasts a cozy and brightly lit dining room with a clean and spacious laundry room conveniently located off to the side of the dining area. This 3 bedroom home features a sizeable bedroom with double door opening and plenty of closet space. Spacious backyard ideal for summer barbecues, outdoor recreation and plenty of land to add a separate living space (ADU).
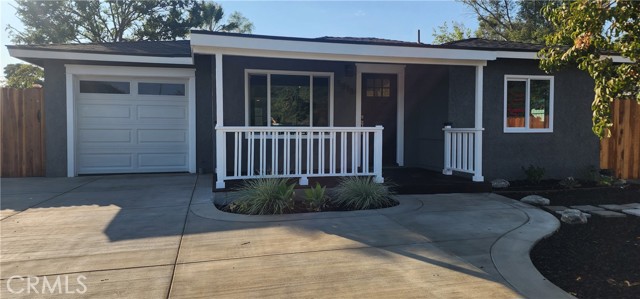
Torreyson
7840
Los Angeles
$6,995,000
4,599
4
6
This exclusive Hollywood Hills estate delivers absolute privacy, elevated design, and a palpable sense of calm energy rarely found in Los Angeles. Set at the end of one of the most coveted dead-end streets with commanding A+ views, the property carries undeniable Hollywood pedigreeformerly the private sanctuary of actor Chris Evans, known worldwide as Captain America in Marvel's Avengers franchise.Behind its gates lies a property defined by serenity and intention. Evans personally outfitted the home's private gym as his Captain America training space, transforming the estate into a secluded environment that radiates focus and renewal. Neighboring architectural landmarksa Richard Neutra masterpiece and the double-lot estate once owned by Tom Cruiseunderscore the street's architectural and cultural significance.The grounds themselves feel almost enchanted. Mature coral trees anchor lush gardens and vine-draped terraces that evoke a natural flow of light and energy throughout the day. Multiple patios, stone pathways, and hidden sitting areas create a park-like atmosphere that shifts effortlessly from meditative retreat to glamorous entertaining space. The entire property carries an unmistakable sense of balanceprivacy without isolation, grandeur without pretense.Inside, interiors by Stewart-Gulrajani merge architecture and artistry with exacting precision. Vaulted open-beam ceilings, vast picture windows, and refined finishes infuse each room with air, light, and composure. The main living spaces revolve around a dramatic fireplace and connect fluidly to a generous dining area with a sleek wet barevery detail engineered for both aesthetic impact and effortless use. Expertly designed retaining walls expand the usable hillside pad, showcasing an understanding of form and function that mirrors the property's disciplined calm.The chef's kitchen sits at the heart of the home beneath natural skylightsanchored by a 60-inch Wolf range beneath a 10-foot custom hood, Sub-Zero refrigeration, dual Thermador dishwashers, a Miele espresso system, and Bianca marble counters. It is a true culinary workspace designed for rhythm and precision.The southern wing holds the primary suitean elevated sanctuary opening to an Ipe-wood deck overlooking the Santa Monica Mountains. A limestone-and-Calacatta-marble bath with radiant floors, steam shower, and freestanding tub creates a spa environment defined by light and stillness.Beyond the main residence, a full guest ADU includes its own kitchen, office, and Captain America-inspired gym, extending the property's distinctive energy to every visitor.Every room opens to terraces, vineyard-inspired gardens, and a pool-and-spa oasis oriented toward cinematic sunsets over Laurel Canyon. The estate's natural harmonybetween landscape, structure, and spiritmakes it more than a home. It is a retreat of rare composition, where architectural mastery and an almost magnetic tranquility coexist in complete balance.
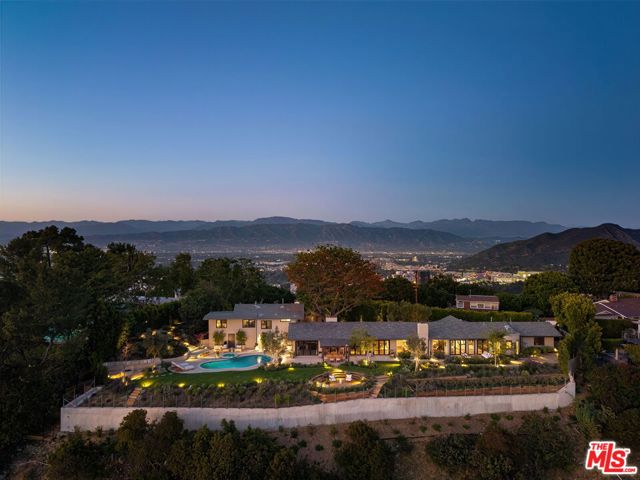
Modjeska
11957
Los Angeles
$4,999,999
5,316
5
6
UNDER CONSTRUCTION on an expansive 9,393 square foot lot perched at the top of a quiet cul-de-sac located in the hills of Mar Vista just blocks away from the trendy restaurants on Venice Blvd. This luxurious Traditional 2-story home is being built with an open concept floor plan and overall layout that flows gracefully. The inviting foyer leads to the gourmet kitchen equipped with top-of-the-line appliances, large island with bar seating, appliance kitchen, and generous walk-in pantry. The gourmet kitchen opens to the dining, flex, and great rooms, surrounded by large windows that flood the space with glorious natural light. The great room has a fireplace with a stunning surround and sliding doors leading to the lush backyard, ideal for entertaining and outdoor living. A sizable bedroom with ensuite bath, powder room, den, and mud room off the attached 2-car garage complete the first floor. The second floor has a good-sized loft, two secondary bedrooms both with ensuite bathrooms and walk-in closets, and a laundry room equipped with a large sink. The sumptuous grand suite has two large walk-in closets and large windows that let in an abundance of light and fresh air. The opulent grand bath has a freestanding tub, walk-in shower, and dual-sink vanities. The spacious detached ADU has a private entrance leading into a roomy living area with a kitchenette, great closet space, one bedroom with a walk-in closet, a full bath, and outdoor living space. Unlock the advantages of buying a work-in progress home built by TJH, a national leader in high-quality single-family residences. Learn about the preferred pricing plan, personalized design options, guaranteed completion date and more. New TJH homeowners will receive a complimentary 1-year membership to Inspirato, a leader in luxury travel. Illustrative landscaping shown is generic and does not represent the landscaping proposed for this site. All imagery is representational and does not depict specific building, views or future architectural details.
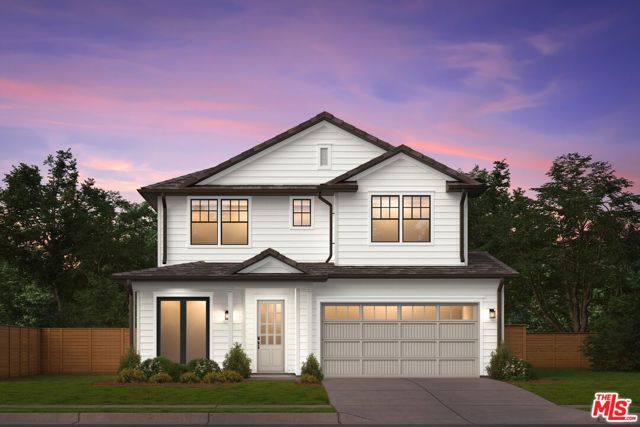
Clear Falls
116
Irvine
$7,600,000
5,580
5
7
A Private Resort Oasis. Step into a world of curated extravagance, every detail elevates your living experience. The resort-style outdoor haven is a swimmer’s paradise, featuring a lazy river powered by a state-of-the-art Pentair IntelliCenter and commercial River Flow System. Dive into the Olympic-length lap pool, unwind in the glass-tiled jacuzzi, or lounge on the beach-inspired pool bajas beside a mesmerizing infinity waterflow cascading alongside a modern sunken firepit. A curb-frontage lined waterwall and pilaster fountains create a grand, flowing entrance, while lush landscaping, including six Medjool palms and a majestic Canary palm, frames a 30-foot water feature that fountains into the river. For leisure and sport, the estate boasts an in-ground basketball hoop, a putting/chipping green, and a four-hole golf course island accessible via a charming mini-bridge over the lazy river. Indulge in ultimate relaxation within the 7’ Dundalk panoramic cedar barrel dry/wet sauna, complemented by two outdoor showers and a convenient pool house restroom for guests. Fully equipped Alfresco outdoor kitchen, featuring a Sear Zone grill, 24-inch wok burner, and built-in refrigerator, invites al fresco dining under the glow of heated patios, perfect for year-round gatherings with panoramic ocean views. Opulent Interiors Redefining Grandeur. Inside, this architectural gem exudes timeless elegance. Dual gourmet kitchens are a chef’s dream, with the main kitchen showcasing premium Wolf appliances and the prep kitchen adorned with an airy, cloud-inspired quartz backsplash. White marble and natural hardwood floors create a sophisticated ambiance, enhanced by a sleek glass stairwell with contemporary railings.Spa-inspired master bath, fully clad in marble and equipped with 100% Kohler water systems. Five floor-to-ceiling sliding glass doors flood the home with natural light, framing spectacular eastern sunrise vistas and serene ocean views. This ultra-rare private resort estate is a testament to modern luxury, blending cutting-edge amenities with timeless elegance. From tranquil evenings by the infinity waterflow to vibrant gatherings under the canopy, every moment in this home is an experience in unparalleled sophistication. Perfectly positioned just minutes from Irvine’s finest international dining and luxury shopping, and enveloped by top-ranked 10/10 schools, this residence offers a seamless blend of coastal charm, academic excellence, and world-class refinement.
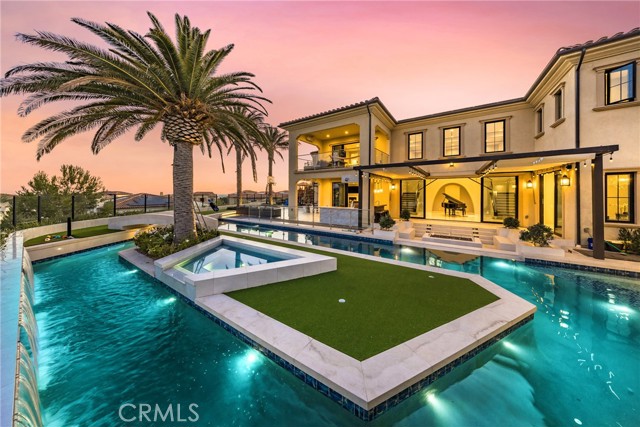
35109 Highway 79 Unit 116/117
Warner Springs, CA 92086
AREA SQFT
1,152
BEDROOMS
2
BATHROOMS
2
Highway 79 Unit 116/117
35109
Warner Springs
$285,000
1,152
2
2
Discover an exceptional opportunity to embrace a serene 55+ lifestyle in the highly sought-after Stone Ridge Estates, nestled in the picturesque Warner Springs, CA. This charming 2-bedroom, 2-bathroom home offers an unparalleled blend of comfort, privacy, and affordability within San Diego County. The Monthly HOA fee of $372 also includes your water bill, trash bill, sewer bill, and all community amenties making senior living affordable. Warner Springs is known for its tranquil, rural setting, offering a peaceful escape from urban hustle and a distinct country feel. Step into a beautifully upgraded residence designed for modern living. The heart of the home features an open floor plan, seamlessly connecting living spaces, complemented by an upgraded kitchen and bathrooms, all adorned with elegant granite countertops. Natural light floods the interior through large bay view dual pane windows, offering picturesque vistas. Fresh paint throughout, both inside and out, ensures a move-in ready experience. This home boasts a truly unique and private setting within the community, with no immediate neighbors, providing an exclusive sense of tranquility. Enjoy the expansive, fenced-off yard, perfect for pets or gardening, offering great views and an amazing outdoor space ideal for entertaining guests or simply relaxing in the country air. Beyond the home, the Stone Ridge Estates community enriches your lifestyle with an array of exceptional amenities, including serene fishing ponds, a vibrant community center, a well-equipped gym area, a billiards room for leisure, scenic hiking trails, and a calendar full of monthly community events, fostering a strong sense of belonging and active living. This property represents a rare chance to enjoy a quiet, country feel while remaining super affordable for San Diego County, making it an ideal retreat for those seeking peace and convenience. This property will qualify for all types of financing including FHA, VA, Conventional loans. Please reach out with any questions.
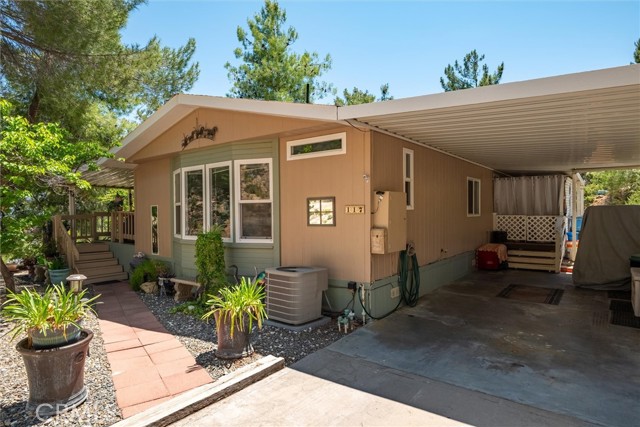
Via Jacinto
5172
Newbury Park
$1,950,000
3,961
5
5
Largest Quintana floor plan on large private corner lot! Charming entrance welcomes you to open natural light filled living room with cathedral ceiling, fireplace and large windows. Gorgeous solid wood and tile floors throughout, crown molding, designer paint & light fixtures, recessed lighting, ceiling fans, and plantation shutters. Separate Dining Room w/french door to yard. Chef's Dream Kitchen with stainless steel appliances, sub-zero fridge, granite counters w/ granite backsplash, beautiful cabinetry, walk-in pantry, and big island that opens to family room w/stone fireplace. Downstairs bedroom w/full bath and office. Relax in private master suite, luxurious bath w/ travertine shower, granite dual vanities, and huge closets. 3 Additional Large Bedrooms upstairs. Fully usable yard with oversize sport court, grassy play area, and patio with ample room for pool, spa, and BBQ center. Energy efficient with fully owned solar electricity, solar/tankless hot water system. EV charging ready. Three-car garage! Wonderful curb appeal. Prime Location. Close to Sycamore Canyon K-8 School, Parks, The Village. A special offering. Must see!
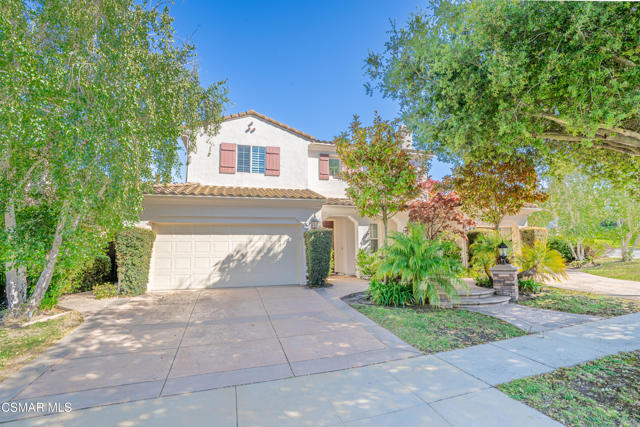
1st #703
880
Los Angeles
$630,000
1,348
2
2
Location, location, location! Dream big with this 1348 sqft, 2 bedroom, 2 bathroom condo located in Promenade West on Bunker Hill, the original downtown living community. Nestled between the Music Center & Museums, City Hall and the heart of the financial district, this premium corner unit, with signature atrium windows is ideal as a corporate suite or home for the ambitious. The full-service building includes, swimming pool, fitness center, sauna, community room, dog park and 24 hour security, all within a tranquil park like setting. Also, within walking distance; Metro Regional Connector, Angel's Flight, Grand Central Market, Broadway Shopping District, China Town and Cathedral of Our Lady of the Angels.

Calle La Sombra #2
2026
Simi Valley
$399,900
834
2
1
Discover your new home in East Simi Valley! This clean, move-in-ready condo offers comfort and convenience. Enter through a low-maintenance wood type fiberglass front door with a security screen into a freshly painted interior. The lower level features durable tile flooring and a ceiling fan in the dining area. The kitchen includes white cabinets, white tile countertops, a stainless steel sink, matching white appliances, recessed lighting, and a large pantry. Upstairs, you'll find two spacious bedrooms, one with a walk-in closet and a makeup vanity with mirror and lighting, and the other with mirrored closet doors. The full bathroom has a tiled shower/tub combo, a mirrored medicine cabinet, white cabinets, and a stainless faucet. Linen cabinets in the hallway add extra storage. dual-pane Milgard windows throughout keep the home comfortable and quiet, and parking is easy with a one-car garage and an additional designated space. Located just steps from the community pool, spa and playground, with plenty of guest parking nearby, this condo is perfectly situated in a vibrant neighborhood. Enjoy the best of East Simi Valley, with shops, restaurants, top-rated schools, and more right at your doorstep.
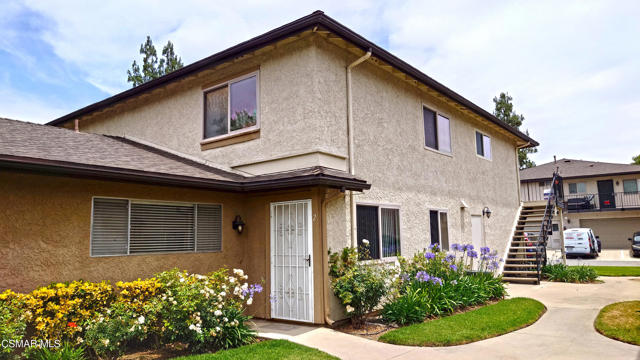
Cuyama
13750
Cuyama
$1,200,000
1,400
2
2
Welcome to Rancho Chee Kee Tah, a picturesque 180 acre ranch retreat located where the Cuyama River crosses under Highway 166. This dual-county property includes two legal parcels: 174.4 acres in SLO County featuring a well-appointed residence and infrastructure, and 5.9 acres in Santa Barbara , which uniquely includes a scenic stretch of the Cuyama River forming the property's southeastern border. The 2-bedroom, 1.1-bath home offers 1,443 sq ft of thoughtfully maintained living space, including granite countertops, tile floors, dual-pane windows, and a wood-burning stove. A whole-home reverse osmosis system ensures pristine water quality. Step outside to a covered entertainer's patio with a wood-beamed ceiling, built-in BBQ, and pizza oven overlooking wide-open ranch views.Structures include a brand-new metal workshop/garage and an additional 625 sq ft metal shop with roll-up door and power ideal for equipment, storage, or hobby use.The property has both a domestic well and an agricultural well, fully equipped with pumps and irrigation systems. The land features open pasture, gentle slopes, and river frontage suitable for ranching, recreation, agriculture, or potential vacation rental use.Private yet accessible, Rancho Chee Kee Tah is just 14 miles west of New Cuyama and 38 miles from Santa Maria. A rare opportunity to own a riverfront California ranch with multi-use potential and stunning natural beauty.




