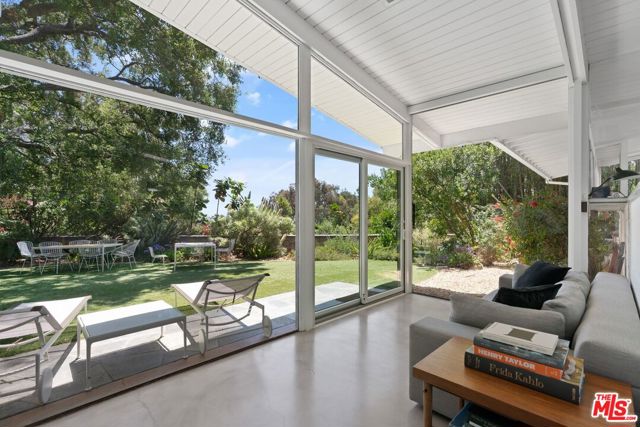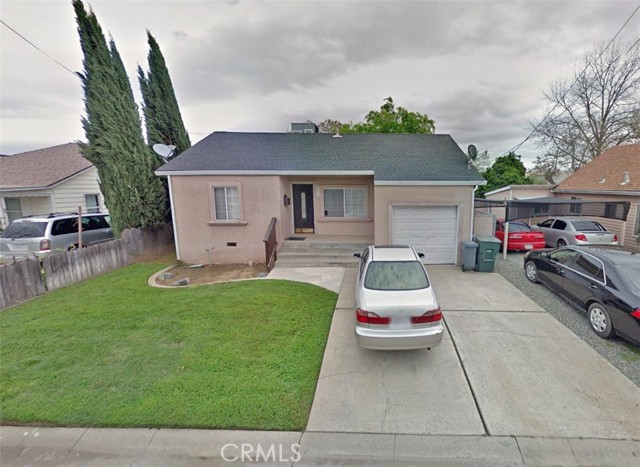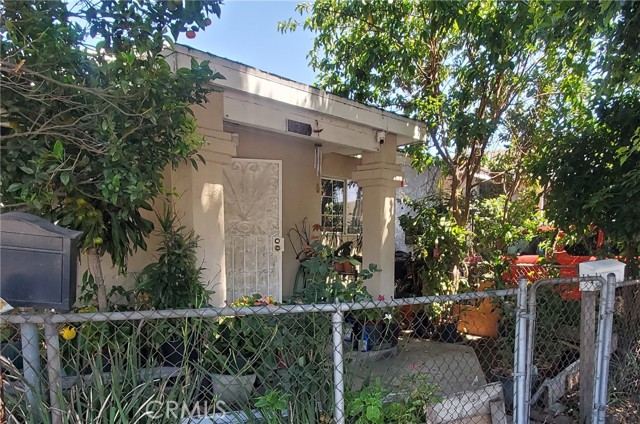Favorite Properties
Form submitted successfully!
You are missing required fields.
Dynamic Error Description
There was an error processing this form.
Whiskey Mountain
17410
Hesperia
$509,990
2,160
4
3
Showcasing two stories of thoughtfully designed living space, the dynamic Fleming plan offers open dining and great rooms and a well-appointed kitchen that may include gourmet features. The main floor will be built with an extra bedroom and full bath. Upstairs, discover an airy loft, a laundry, a full bath and three bedrooms, highlighted by a lavish primary suite showcasing an oversized walk-in closet and a private bath.
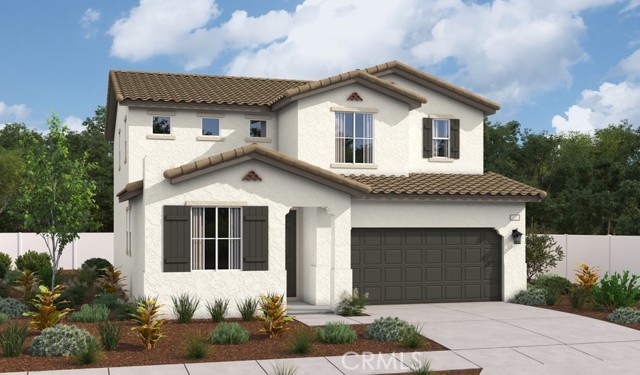
Astoria
30536
Murrieta
$729,900
3,301
5
3
Welcome to 30536 Astoria Lane in the desirable Spencer’s Crossing community of Murrieta. This spacious 5-bedroom, 2.5-bathroom home offers an ideal blend of comfort, functionality, and style. Downstairs features a versatile flex room with a walk-in closet, perfect for a home office or potential fifth bedroom (with closet), along with wood laminate flooring throughout and extra storage under the stairs. The open-concept layout includes a formal dining room, a convenient half bath with pedestal sink, and an office nook off the living room. The kitchen is equipped with granite countertops, a large island, stainless steel appliances—including a gas oven, overhead microwave, dishwasher, and refrigerator—plus a walk-in pantry and a built-in coffee bar. Upstairs you’ll find four additional bedrooms, making a total of five rooms, as well as a large open loft and a generously sized laundry room with washer/dryer hookups, shelving, and cabinetry. Each of the three guest bedrooms includes a walk-in closet, and the guest bathroom features dual sinks and a full tub/shower combo. The luxurious primary suite offers a private retreat with an oversized soaking tub, separate walk-in shower, dual vanities with an expansive mirror, a private toilet room, and a massive walk-in closet. Exterior highlights include a mix of brick and vinyl fencing, a concrete patio in the backyard, and a small retaining wall garden surrounding the yard with no direct rear neighbors and peekaboo mountain views. The front yard is beautifully landscaped and features a roll-up garage door, tile roof, and stucco finish. Located in the sought-after Spencer’s Crossing neighborhood, residents enjoy access to multiple sports parks, walking trails, and playgrounds, making this home an exceptional opportunity in one of Murrieta’s premier communities.
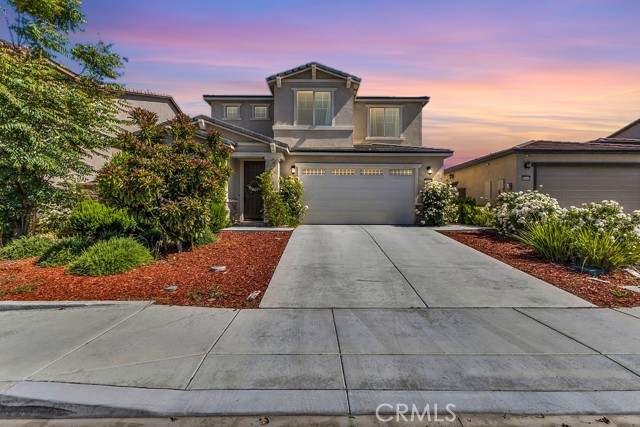
Whiskey Mountain
17426
Hesperia
$509,990
2,160
4
3
Showcasing two stories of thoughtfully designed living space, the dynamic Fleming plan offers open dining and great rooms and a well-appointed kitchen that may include gourmet features. The main floor will be built with an extra bedroom and full bath. Upstairs, discover an airy loft, a laundry, a full bath and three bedrooms, highlighted by a lavish primary suite showcasing an oversized walk-in closet and a private bath.
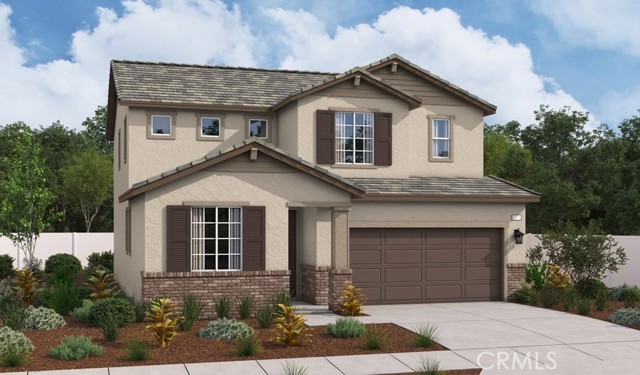
Walnut Grove Unit A
4219
Rosemead
$620,000
1,297
2
3
Location, Location, Location! End-Unit Condo in the Heart of Rosemead. Welcome to this beautiful end-unit condo located in the highly desirable city of Rosemead. Perfectly situated for convenience, this home is just minutes away from Emma W. Shuey Elementary School, Rosemead High School, local plazas, restaurants, McDonald’s, gas stations, and more—with easy access to major freeways. This spacious unit features two primary bedrooms upstairs, each offering privacy and comfort, along with a private balcony to enjoy fresh air and sunshine. Downstairs, you'll find a welcoming living room with a cozy fireplace, a dedicated dining area, a convenient half bathroom and a thoughtfully designed layout with tile flooring throughout the first floor and carpet upstairs for added comfort. Storage won't be an issue, as the condo offers ample storage space throughout. A two-car attached garage provides secure parking and added convenience. The home is part of a well-maintained 14-unit community, with beautifully landscaped front, side, and back yards that enhance the neighborhood feel. HOA dues cover water and trash, helping simplify monthly expenses. This property is being sold as is, presenting a fantastic opportunity for buyers to add their personal touch. Don’t miss your chance to own a charming, centrally located home in one of Rosemead’s most convenient neighborhoods!
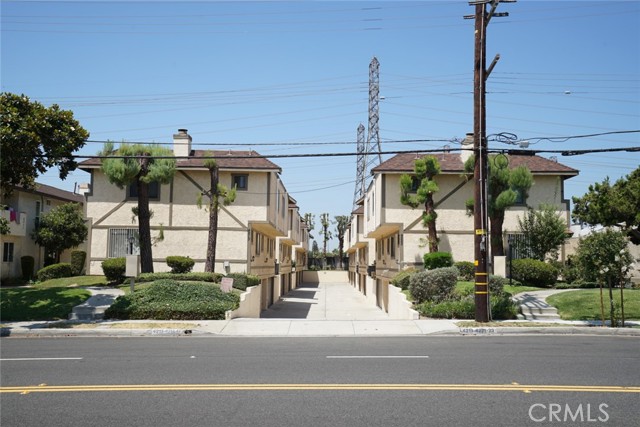
Hilby Unit C
967
Seaside
$550,000
1,035
2
2
Welcome to this charming home in the picturesque city of Seaside. This cozy residence offers 1,035 square feet of living space, featuring 2 bedrooms and 1 full bathroom with a shower over tub. The kitchen is equipped with an electric cooktop, perfect for your culinary endeavors, and a convenient eat-in dining area. The home includes a cozy fireplace, central forced air heating, and a combination of carpet, hardwood, and tile flooring throughout. For your laundry needs, there is a dedicated space in the garage, which also offers two parking spots. The property is situated within the Monterey Peninsula Unified School District, making it an option for those seeking housing in this educational jurisdiction. While the home does not include a family room or pool, it provides a comfortable and functional living environment. With its proximity to local amenities and the beautiful Seaside landscape, this home offers a delightful opportunity for anyone looking to settle in this area.

Singingwood Ct. #1
1244
Walnut Creek
$600,000
1,523
2
2
Level-in access with no upstairs neighbors enhances privacy and convenience. This elegantly expanded "Tamalpais" townhome, end unit, offers a bright open concept layout, with an enclosed patio creating an inviting living space featuring a cozy gas fireplace. Dramatic two-story windows bring in abundant natural light and showcase tranquil greenbelt views. Enjoy the spacious grassy area out back, which is perfect for relaxing or hosting a BBQ. Inside, you'll find luxury plank flooring throughout, along with a beautifully updated kitchen and two bathrooms, as well as inside laundry. The large upstairs primary suite overlooks the scenic view, providing a peaceful and private retreat. Central heat and air ensure year-round comfort.
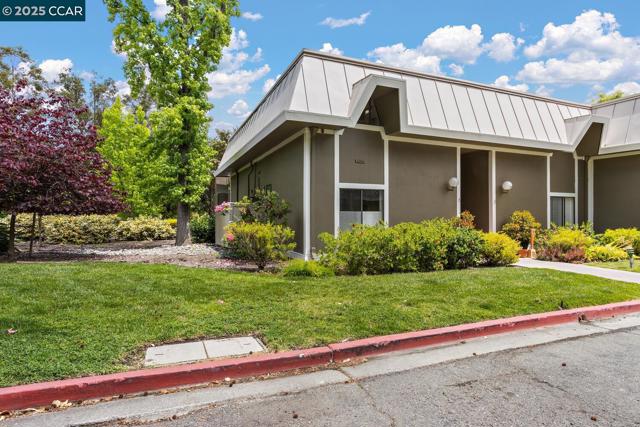
Whispering Pines
5525
Paso Robles
$899,900
1,726
2
2
3.25 Acre Running Deer Ranch Compound. Experience the very best of Lake Nacimiento area living from this private and pristine, turn-key property. Nestled in the trees on its own hill, the two-story, two-bedroom, two-bath, 1,726 +/- sq ft home is ready for entertaining with an extensive deck and covered patio, gourmet kitchen with granite countertops, custom cabinets and premium appliances and a spacious living room with wood stove. Two office spaces and high speed internet offer work-from-home flexibility or overflow for extra guests. The loft over the two-car garage provides additional lodging options. Outside there is truly something for everyone: multiple workshops, raised beds for gardening, boat storage, RV barn, dog run, bbqs and smoker, outdoor shower and even a spa to relax in! Noteworthy investments include the 32 panel, 9.2kW solar system and propane-powered Generac 22kW backup generator. Located 1 mile from the Running Deer launch ramp and "The Point" recreation area, this special property offers easy access to Lake Nacimiento for boating, skiing, swimming and fishing pursuits. Don't miss this once-in-a-generation opportunity to have your California dream!
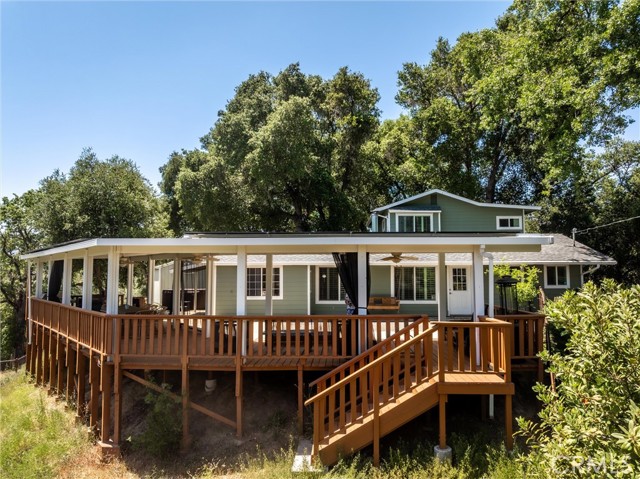
4th
3031
Los Angeles
$1,175,000
2,596
6
5
Welcome to 3031 & 3033 4th Ave, located in the sought-after Jefferson Park Historic Preservation Zone. Discover a rare opportunity to own two beautifully updated homes on one expansive lot. As you arrive, you’re greeted by gorgeous, low-maintenance, drought-tolerant landscaping. The front house (3031) is a charming Craftsman-style home offering approximately 1,628 sq. ft., featuring 4 bedrooms and 2.5 bathrooms. Since 2019, it has received significant upgrades, including renovations to the kitchen and two bathrooms, all-new electrical and plumbing systems, central air conditioning, hardwood flooring, a new roof and upgraded foundation. The front house is currently tenant-occupied, renting for $3,850 per month. The detached ADU (3033) features approximately 968 sq. ft., with 2 bedrooms and 2 bathrooms. Formerly a 1 bed/1 bath unit with a 3-car garage, this space was completely reimagined and rebuilt into a modern and efficient two-story residence. The downstairs showcases polished concrete floors throughout the kitchen, bathroom, dining, and living areas, complemented by stainless steel appliances, butcher block countertops, and a stylish tile backsplash. Upstairs includes hardwood flooring, two bedrooms, and one bathroom featuring exquisite marble tile work. The primary bedroom has its own private stairway access. Additional features include a new mini-split HVAC system with three independent zones, a private yard, and a finished shed perfect for a home office. Ideally located near SoFi Stadium, the Crenshaw Metro Line, Downtown LA, Culver City, and the cultural hotspots of West Adams and Jefferson Park. Don’t forget to check out the virtual tour!
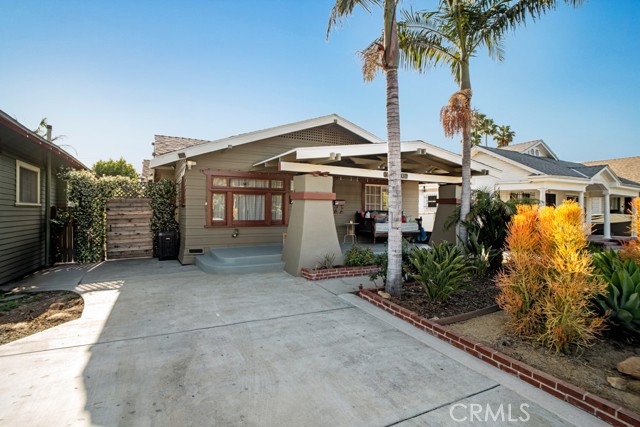
Wild View
25329
Menifee
$802,000
3,824
5
3
Seller may consider buyer concessions if made in an offer. Come see this charming home now on the market! This home has Partial flooring replacement in some areas. Easily flow from room to room with this great floor plan. This kitchen has everything you need! A center island, walk in pantry, and stylish backsplash accent will have you looking forward to cooking. Head to the spacious primary suite with good layout and closet included. The primary bathroom is fully equipped with a separate tub and shower, double sinks, and plenty of under sink storage. Take it easy in the fenced in back yard. The covered sitting area makes it great for BBQs! Don't miss this incredible opportunity.
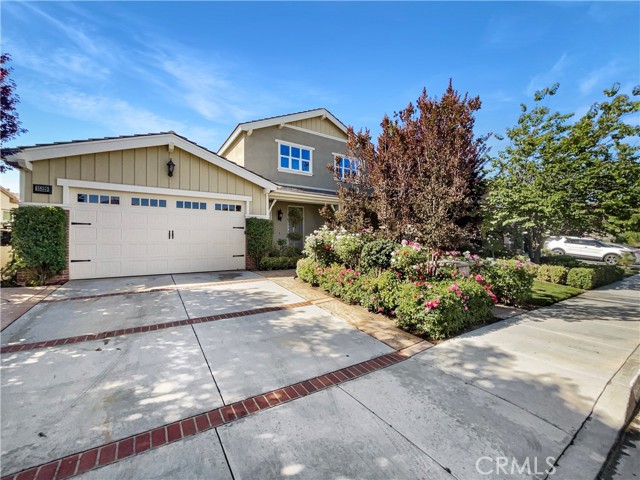
El Sur
240
Monrovia
$1,150,000
1,886
3
2
*Call Listing Agent for more details** Discover the perfect blend of modern sophistication and warm community spirit at 240 W El Sur in Monrovia's beloved Mayflower Village. This 3-bedroom, 2-bathroom home has undergone a complete transformation, leaving no detail untouched and making it move-in ready for you. As you step inside, the home feels brand new. Nearly everything has been upgraded: a new roof, HVAC system, kitchen, bathrooms, paint, flooring, lighting, and trim. The freshly textured and painted white interior walls are a blank slate, providing the perfect canvas for your unique style. Enjoy the crisp, clean lines of new craftsman-style interior and exterior doors, perfectly complemented by double-pane retrofit windows that enhance both aesthetics and energy efficiency. At the heart of the home, the stunning new kitchen was designed for storage, hosting, and functionality with all new applicances. The bathrooms offer contemporary style and comfort, elevated with upgraded showers, fixtures, vanities, flooring, and lighting. The primary bedroom is a true sanctuary, featuring a dedicated productivity nook ideal for your home office needs alongside a generous walk-in closet and a luxurious en-suite bathroom with fresh tile and glass door enclosure. The 2nd bathroom is sandwhiched between two nicely sized bedrooms near the front of the house, and is also fully upgraded. Relax by the inviting fireplace in the family room or host memorable gatherings on the rear patio, complete with a convenient BBQ island just off a perfect sized green space complete with a tangerine tree at the rear and lemon tree on the side. The spacious two-car garage provides plenty of room for vehicles and a workbench for projects, plus an attached storage shed for all your essentials. Beyond the walls of this stunning home lies the vibrant Mayflower Village community. Known for its tree-lined streets, friendly neighbors, and lively holiday celebrations (think unforgettable Halloween and July 4th!), it's more than just a neighborhood - it's a lifestyle. Low traffic and plenty of routes for leisurely strolls make this one of the best places to call home.
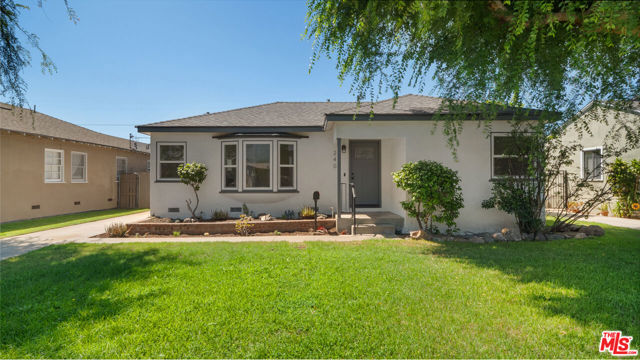
Gunner Ridge
2544
Rialto
$625,000
1,937
3
3
Welcome to The Cove at River Ranch! Built in 2024, this energy efficient home features Residence Four - the largest floor plan available at The Cove-offering 3 bedrooms, 2.5 bathrooms, and a modern design layout spanning 1,937SF. The open concept layout is filled with natural light and includes a spacious great room and an upstairs loft ideal for a home office, playroom, or secondary living area. All bedrooms are conveniently located upstairs, along with a full bathroom featuring a shower/tub combination, perfect for family and guests. The owner's suite provides a peaceful retreat with dual sinks, a built-in vanity desk, a large walk-in shower and a generous walk-in closet. A great feature of this home is the oversized laundry room located upstairs providing plenty of space and built-in shelving for storage and organization. Interior finishes include a combination of carpet and durable vinyl flooring, offering both comfort and practicality. The kitchen is equipped with ample cabinet space, recessed lighting throughout and sleek granite countertops, perfect for cooking and entertaining. Built with sustainability in mind, the home includes a tankless water heater, leased solar panels and low-flow faucets to help conserve water. The large driveway is shared for access only with one neighboring home - shared parking is not included - and leads to a welcoming front porch, ideal for your morning coffee or relaxing in the evening. Located in a vibrant community, River Ranch offers resort style amenities including a sparkling pool, soothing spa, clubhouse and sports court, perfect for year-round recreation and relaxing. Shopping at Renaissance Marketplace is just moments away and with easy freeway access to I-210, I-215 and I-15 to make commuting simple. Don't miss the opportunity to make this home your own- schedule a showing today!
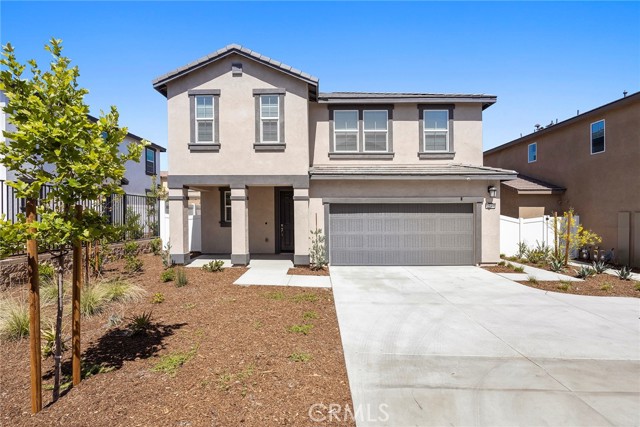
Snug Harbor
411
Newport Beach
$5,950,000
4,470
5
5
Step into timeless sophistication in one of Newport Beach’s most desirable neighborhoods—Cliff Haven. This 2002 built home is situated on a prime street with an exquisite Santa Barbara-inspired estate that blends classic charm with modern elegance, offering impeccable craftsmanship and luxurious details throughout. A dramatic foyer with soaring ceilings sets the tone, leading to a beautifully curated interior featuring rich American Black walnut wood and natural stone flooring. The expansive living spaces flow effortlessly, with the family room opening through La Cantina doors to a private outdoor sanctuary. Here, a vine-draped pergola creates the perfect backdrop for alfresco entertaining, complete with an outdoor fireplace, built-in BBQ, and dining area. A tranquil spa and serene lounge space add to the peaceful ambiance of the rear yard retreat. The chef’s kitchen is both functional and refined, outfitted with stainless steel appliances, a generous center island with seating, custom cabinetry, a butler’s pantry, and a bright dining nook. For entertaining or relaxing at home, enjoy a dedicated billiard room and a separate home office enhanced by a cozy fireplace—ideal for work or quiet reflection. All bedrooms have ensuite baths and the luxurious primary suite offers a spacious escape with its own fireplace, sitting area, and French doors leading to a private balcony. The spa-inspired en-suite bath features dual vanities, a soaking tub, and an expansive walk-in closet. Additional bedrooms on the upper level are generously sized and bathed in natural light, offering comfort, flexibility, and privacy for family and guests alike. Additional features include a three-car attached garage and a dedicated laundry room. Residents of Cliff Haven enjoy easy access to the boutiques and dining off Westcliff Dr and 17th Street, top-rated schools, and Newport’s coastal amenities—making this the pinnacle of Southern California living.
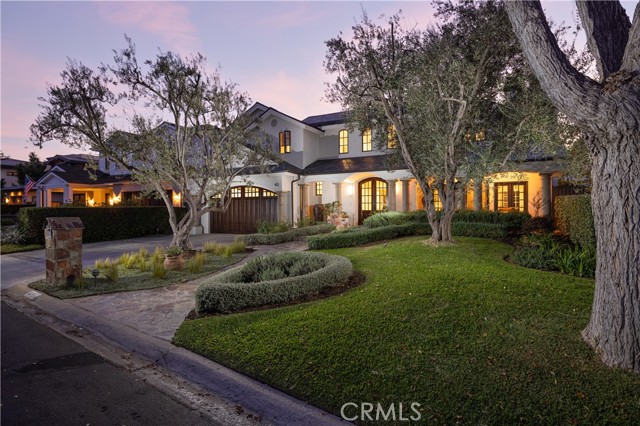
2338 Avenida Sevilla Unit P
Laguna Woods, CA 92637
AREA SQFT
1,009
BEDROOMS
2
BATHROOMS
2
Avenida Sevilla Unit P
2338
Laguna Woods
$329,000
1,009
2
2
This charming second floor 2-bedroom, 2-bath home is located on the second floor with no one above and features a spacious open layout, perfect for everyday comfort or entertaining. Step inside to find freshly painted walls, smooth ceilings, and rich laminate flooring with no carpet throughout. The fully remodeled kitchen has been thoughtfully opened up to the living area, creating a seamless flow. It features custom cabinetry with soft-close drawers, granite countertops, recessed lighting, stainless steel appliances, and stylish pendant lighting. The oversized front balcony is accessible from both the living room and guest bedroom—ideal for enjoying your morning coffee or unwinding with sunset views. The bathrooms have been updated with granite counters, tile floors, and modern fixtures. Additional upgrades include mirrored closet doors, an in-unit dishwasher, garbage disposal, and air conditioning. This condo also includes a covered carport with storage just steps from the unit, and there's ample guest parking right out front. Conveniently located in one of the quietest corners of the community, you’ll enjoy both privacy and accessibility. Community Highlights: Laguna Woods Village is a 55+ resort-style community offering an unmatched lifestyle with amenities that include a 27-hole championship golf course, 9-hole executive course, 5 pools, tennis and pickleball courts, gyms, horse stables, over 200 clubs, 7 clubhouses, and a performing arts theater. HOA dues include: water, trash, cable TV, bus transportation, fitness centers, golf, and more. Don’t miss your chance to own this turn-key home in one of Orange County’s most vibrant active adult communities!
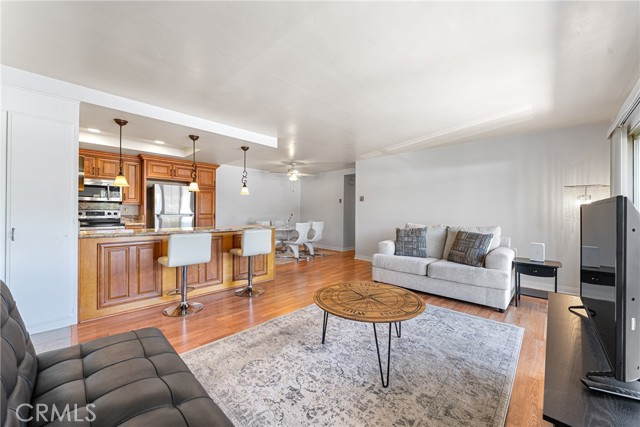
Andrade Unit L
43195
Hemet
$249,900
1,140
2
2
Adorable gated community with attached condo located in the highly sought after "Lincoln View Townhomes" in Hemet, CA. This complex is non-age restricted. Such a lovely upstairs condo with your own private welcoming porch/sitting area. 1,140 square feet wth 2 bedrooms and 2 bathrooms - 1 with shower and other with shower/tub combo. Cool tile, neutral carpet. Custom painted. Central heat and 3 ton air unit. Cool ceiling fans. Cook's kitchen with all white appliances. Tile countertops. Fridge will remain. Washer/dryer area in home. Detached 2 car garage with garage door opener. Open guest parking. Association fee includes all community landscaping and community facilities, water, trash, patio, maintenance, roof, outside homeowners insurance and 1 entrance gate. Lincoln View Townhomes offers 3 lovely pools, spa, tennis courts, park and clubhouse with kitchen facilities and pool table and sauna. A true gem!
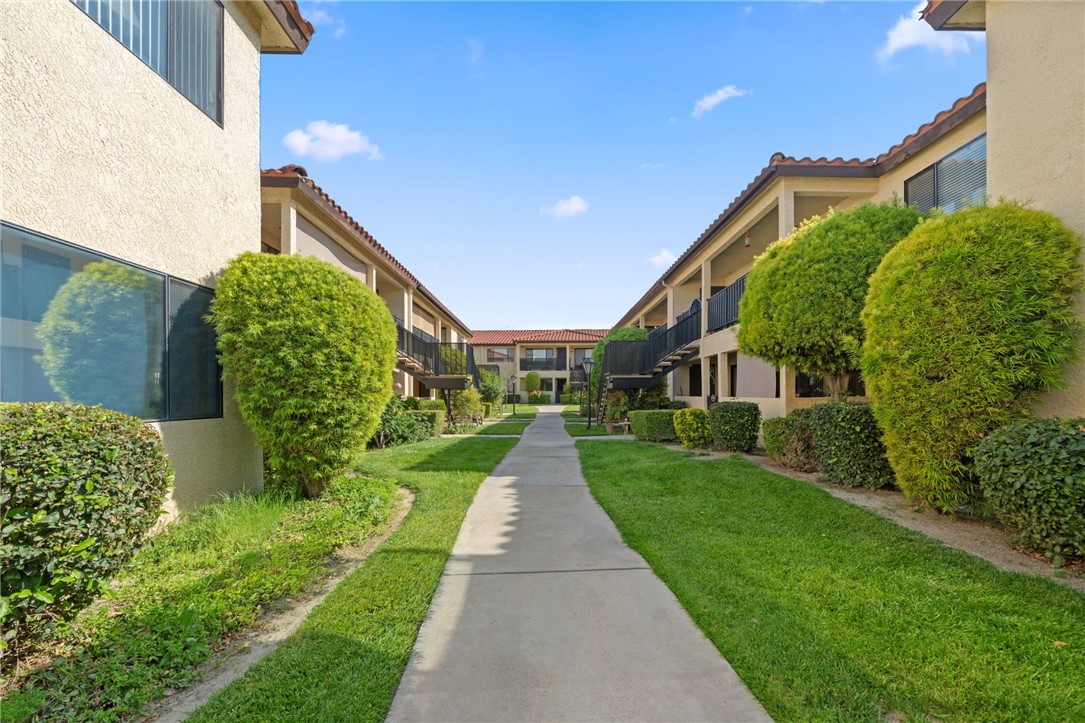
Cherryland
20882
Cupertino
$5,390,000
3,570
7
6
NOW PRE-SALEING! AL HOMES proudly presents Meridian at McClellan, an exclusive new community of just six single-family homes located in the heart of Cupertino, with a starting price at 5.39M. Residence is currently under construction with an estimated completion date in Q1 2026. The floor plans offer between 2970 and 3610 sq ft of main house living space, with lot sizes ranging from 7526 to 9615 sq ft. Each home also includes an attached ADU, ranging from 557 to 600 sq ft. This 20882 Cherryland features four spacious bedrooms, each with its own ensuite, plus a versatile main-level office and an upstairs playroom. In addition, a detached two-bedroom, one-bathroom ADU offers flexible living options. Set on a generous 7,535 square foot lot, this home blends modern American architecture with timeless charm. Inside, an open-concept layout, soaring ceilings, and upscale, designer-selected finishes create a bright and elegant atmosphere tailored to today's lifestyle. Located just minutes from major tech campuses, shopping, dining, and outdoor recreation, this home also belongs to one of the most desirable school districts in the Bay Area. Award-winning Cupertino schools. Ask for current incentives!

Summit
901
Laguna Beach
$3,395,000
3,249
4
3
A Fresh Start on Summit Drive: Permitting Complete, Price Reset, and Ready for a new owner. Your second chance has arrived. Previously delayed by a now fully-resolved and city-approved permitting process, 901 Summit Drive re-emerges as one of the most compelling opportunities in Laguna Beach. This transparent history provides unparalleled peace of mind, allowing you to purchase with the confidence that all municipal verifications are complete and documented. Now offered at a significantly adjusted price, this contemporary ocean-view home is poised for its next chapter. Step inside to a seamless blend of space and light, where an open-concept main level with oak flooring flows from a chef's kitchen into an inviting living area, all oriented toward breathtaking ocean and sunset views. The generous primary suite is a true retreat, featuring rich walnut flooring, a spa-inspired bathroom with designer Porcelanosa fixtures, and a walk-in closet so expansive it feels like a private dressing room. Three additional well-sized bedrooms offer comfort and flexibility. Upstairs, a versatile loft opens to the serene, professionally landscaped backyard, creating an ideal indoor-outdoor connection. Additional features include an oversized 2-car garage with EV charging, and elevator access to all levels. This is more than a home; it's a verified opportunity. Schedule your private tour today to experience this exceptional property firsthand.
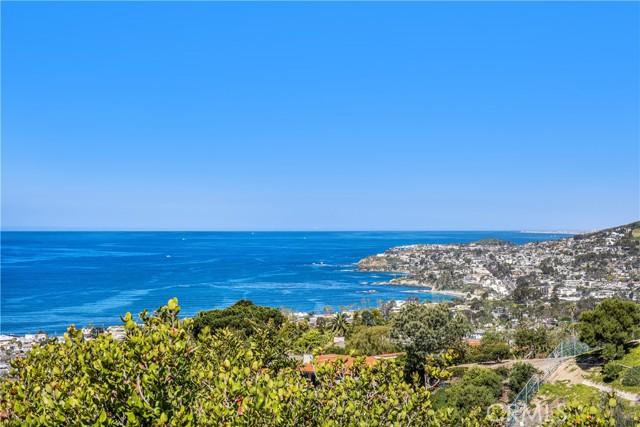
Montrose #7
2249
Montrose
$879,000
1,367
3
3
Welcome to this well-maintained townhouse style home nested in the heart of charming and peaceful Montrose community. Ideally situated as an end unit, set back from the main street and adjoins beautifully maintained trees and greenery, creating a tranquil, private setting reminiscent of a backyard retreat. This inviting tri-level unit features 3-bedrooms and 2.5 bathrooms, providing a cozy living space complemented by laminated wood flooring throughout and central heating and air conditioning for year-around comfort. The main floor boasts a spacious and open layout, showcasing a living room complete with a gas fireplace, recessed lighting, a powder room, a wet bar, and a skylight over the stairway. Step out onto the side balcony to relax and soak in the peaceful atmosphere of the complex. Additionally, the main floor features a kitchen equipped with granite countertops, a bay window, and newer cabinets and appliances, including a stove and dishwasher. Upstairs, you will find the 3 Bedrooms 2 full Bathrooms. The sizable master bedroom has vaulted ceiling, ceiling fan, double entrance doors, and a walk-in closet. The other two bedrooms share a full bathroom that includes a tub/shower combination. On the bottom floor, accessible from the driveway within the complex, you’ll find a 2-car garage with direct access to the unit, which provides ample space for laundry facilities and storage. The garage also provides access to the gated community swimming pool. Experience the Southern California lifestyle in beautiful Montrose, located in a highly desirable neighborhood within the award-winning Blue-Ribbon School District. You’ll have easy access to freeways, parks, and the vibrant dining and shopping scene in downtown Montrose. This prime location is just moments away from Glendale and Pasadena, as well as the charming neighborhoods of La Canada, La Crescenta, and Atwater, making it easy to enjoy everything these areas have to offer. Moving into this townhome style unit presents an excellent opportunity to reside in one of the most desirable neighborhoods around. It’s truly a wonderful place to call home. Don’t miss your chance to make this attractive property your own!
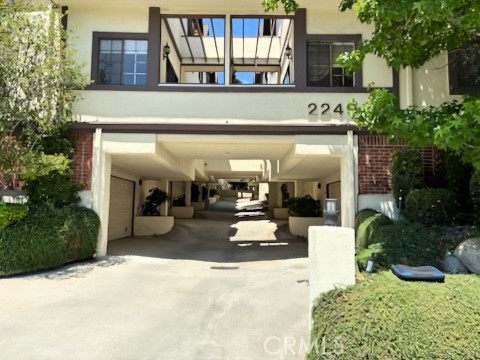
Channel Cir
671
Oakley
$772,382
2,831
4
3
Brand New, Energy-Efficient Home in Riverine! Welcome to this beautifully crafted 4-bedroom, 3-bath home designed for comfort, style, and sustainability. The spacious floorplan includes a versatile flex space and a private downstairs bedroom with an adjacent full bath, perfect for guests or multigenerational living. The chef-inspired kitchen boasts stainless steel appliances, abundant cabinetry, and a generous island with bar seating, ideal for entertaining or everyday meals. Upstairs a generous loft provides additional living space for relaxing or entertaining. Retreat to the serene primary suite featuring a spa-like bathroom with a soaking tub, walk-in shower, and a large walk-in closet. This move-in ready home comes complete with all appliances and window blinds. Built with energy efficiency in mind, it includes spray foam insulation, high-performance HVAC, low-E windows, and smart thermostats, helping to reduce utility costs and enhance year-round comfort. Located in the Riverine community, residents will enjoy access to a park with a playground and close proximity to the San Joaquin River, offering endless opportunities for outdoor recreation and Delta adventures.
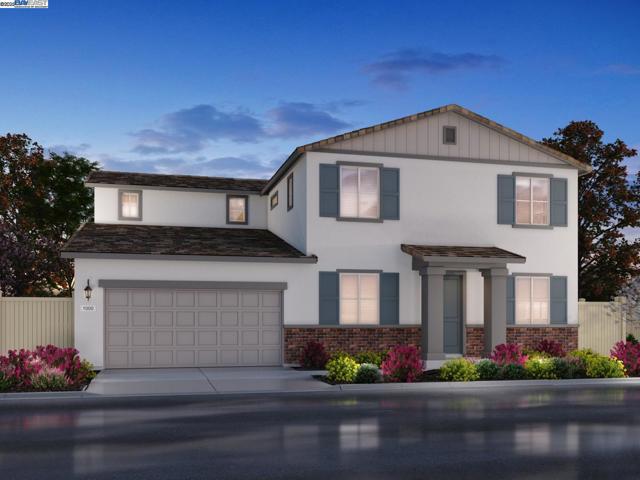
Mark
459
Simi Valley
$875,000
1,833
4
2
Charming 4 Bedroom Pool Home in Simi ValleyWelcome to this inviting 4 bedroom, 2 bath home nestled in a desirable Simi Valley neighborhood. Step inside to an open and airy floor plan featuring new Pergo flooring throughout, vaulted ceilings, and a spacious living room that flows into the formal dining area. The updated kitchen offers granite countertops and extra cabinet space, while the hall bathroom includes a jetted tub for added comfort. The primary bedroom features a convenient vanity area.Interior improvements include scraped ceilings, recessed lighting, fresh paint, new baseboards, new interior doors, closet organizers, and a new door to the garage, offering a clean and refreshed look throughout.A large sunroom provides additional flexible living space perfect for a home office, playroom, or workout area. Outside, enjoy a spacious backyard with a built-in BBQ, swimming pool and spa, fruit trees, gardening area, and two putting greens, ideal for outdoor entertaining and relaxation.Additional highlights include possible RV access and a Tesla Solar Roof with two Tesla backup batteries, delivering long-term energy savings and reliability.Located close to schools, shopping, and parks, this home offers a great opportunity to enjoy all that Simi Valley has to offer!
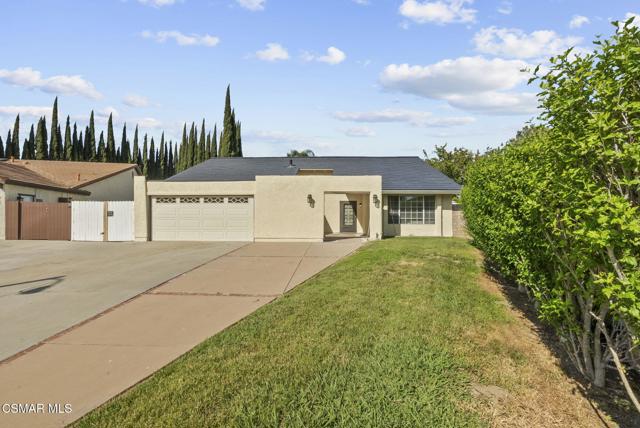
Wilson #105
137
Pasadena
$748,000
1,070
2
1
Cassini is an elegant garden-style condominium complex in Old Town Pasadena's heart. Built-in 2019, this gated community provides both security and peace of mind, along with a prime location that offers convenient access to vibrant shops, diverse restaurants, and the prestigious California Institute of Technology (Caltech). Unit 105 is a spacious two-bedroom, one-bathroom condo featuring an open floor plan on the ground level, facing the courtyard, two dedicated parking spaces, and an additional storage room. With so much to offer, this unit is a must see to appreciate its charm truly!
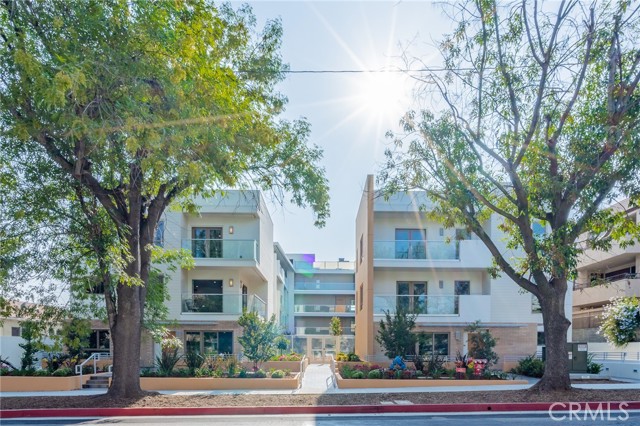
Mandeville Canyon
1639
Los Angeles
$9,800,000
3,954
5
6
Set on an impressive nearly 28,000-square-foot lot (.63 acres) in the prestigious lower section of Mandeville Canyon, 1639 Mandeville Canyon Road offers an extraordinary opportunity to reimagine or build new within one of Brentwood's most coveted enclaves. Tucked beyond a long drive and positioned well off the street, the property unfolds into a tranquil, park-like setting -- defined by open skies, mature trees, and exceptional privacy. The existing single-story residence spans approximately 3,954 square feet, including a 402-square-foot guest house, and is embraced by lush landscaping and expansive stretches of manicured lawn. At the rear of the property, a sparkling pool anchors the generous grounds, providing a natural centerpiece for future resort-style outdoor living. With rare flat terrain, expansive dimensions, and distinct seclusion, the lot offers developers and end-users alike the flexibility to restore, expand, or build a bespoke estate from the ground up. The scale and serenity of the setting make it a compelling canvas for a world-class residence that maximizes both indoor and outdoor living. Ideally located just minutes from the heart of Brentwood yet quietly removed from the city's pace, 1639 Mandeville Canyon Road represents a truly rare opportunity to craft a legacy estate in a setting that offers both prestige and possibility.
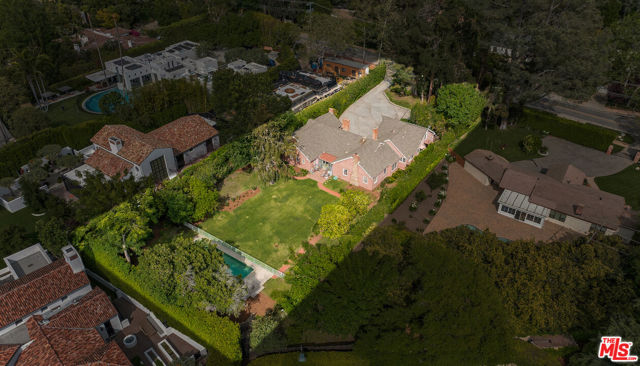
Birdview
7089
Malibu
$16,995,000
2,571
3
3
Perched on Birdview bluff above scenic Westward Beach, this light-filled contemporary residence has the amenities of a vacation resort and the deeply rewarding comforts of home. Commanding sweeping ocean and island views, the approximately 0.57-acre property is richly landscaped and terraced, with balconies, decks, and patios. From the gated entry, the long drive passes a pickle ball court with stadium lighting and a swimming pool and spa in a very private garden setting with a wide flagstone pool deck for lounging. The drive ends in a motor court with ample guest parking, and the home opens to reveal breathtaking ocean views from a stunning great room. With cathedral ceilings, a corner fireplace, a window seat, beautiful wood floors, and handsome built-ins, the great room has expansive ocean-view windows and glass doors that slide away to provide seamless access to the wraparound deck for al fresco dining and entertaining. A lovely dining area shares the views, and the professional chef's kitchen is just beyond, featuring an island with bar seating, marble countertops, a beverage cooler, quality appliances, and a wide garden-view window above the sink. Off the kitchen is a mud room with a door to the side garden where there is a water feature and an outdoor shower. Also on the entry-level are two bedrooms, a full bath, and a powder room. Steps near the front door lead down to the ocean-view primary suite, which occupies the entire lower level. This private haven has a sitting area with a fireplace, closet, generous built-ins, and a wall of glass opening onto a partially shaded patio and gorgeous ocean views. The primary bath, which also has ocean views, has a door to the backyard as well as access to an additional storage/closet/laundry room. On the ocean side of the house, the backyard provides numerous options for entertaining and relaxation, with a large flagstone patio, a lawn, a firepit area with seating surrounded by a mature succulent garden, and a deck with sitting areas that overlook the beach, the waves, and views to the horizon. The home has central air conditioning, a two-car garage, outdoor irrigation, and a full complement of smart-home features, including automated window shades, Sonos sound, and security. This is an estate of exceptional quality and comfort. Available for lease $40,000 per month.
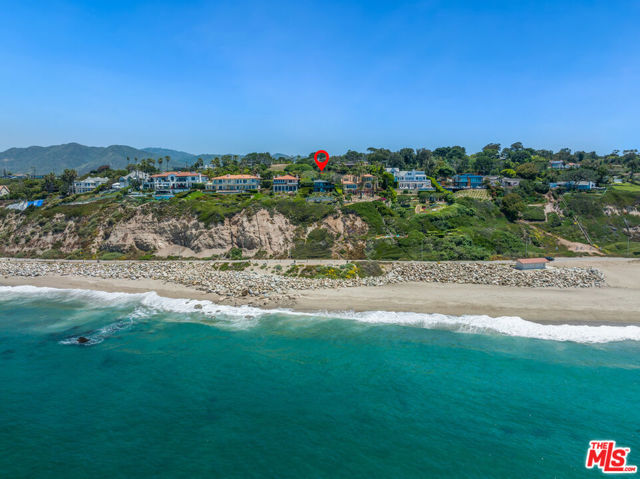
Tangent Privado #101
980
Ontario
$579,350
1,393
2
2
What's Special: Limited-Time Savings | Special Promotion | No Stairs. New Construction – December Completion! Built by America's Most Trusted Homebuilder. Welcome to Plan 3 at 980 N Tangent Privado, Unit 101 in Radius at Piemonte! Experience modern city living in this stylish home, ideally located near top dining, entertainment, and Toyota Arena. The open-concept layout connects the kitchen, dining, and gathering areas—perfect for everyday living or entertaining. Step out to your private front porch, ideal for relaxing with a coffee or evening drink. The primary suite offers a private en-suite and walk-in closet, while a secondary bedroom, full bath, and in-unit laundry provide added convenience. Interior finishes include shaker cabinetry and granite countertops. Enjoy gated-community living with resort-style amenities like a pool, hot tub, and cabanas—all in the heart of the action. Additional Highlights Include: Custom window treatments. Photos are for representative purposes only. MLS#IG25114637
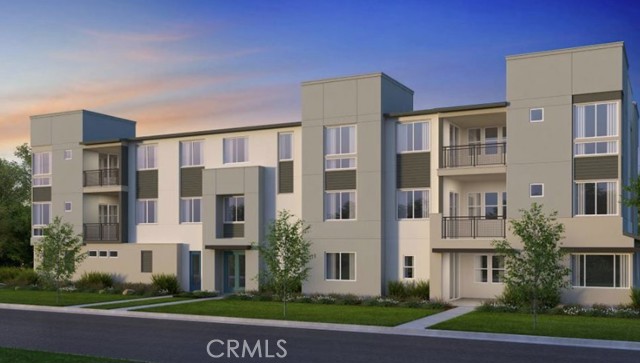
Channel Cir
655
Oakley
$809,274
3,247
5
4
Brand new, energy-efficient home available by Jun 2025! Elemental with all enhancement. There's room for everyone in this five-bedroom, open concept home. The primary suite boasts a huge walk-in closet and five-piece bath, the perfect place to recharge. Riverine is the newest community to join Oakley, CA. This collection of 76 single-family homes offers four distinct floorplans ranging from 2,343-3,247 sq. ft. Each layout is designed for you in-mind; including flexible spaces, large upstairs lofts and a third garage bay. Riverine will feature a community park with playground, and with close proximity to the San Joaquin River, residents enjoy easy access to an array of activities on the Delta. Each of our homes is built with innovative, energy-efficient features designed to help you enjoy more savings, better health, real comfort and peace of mind.
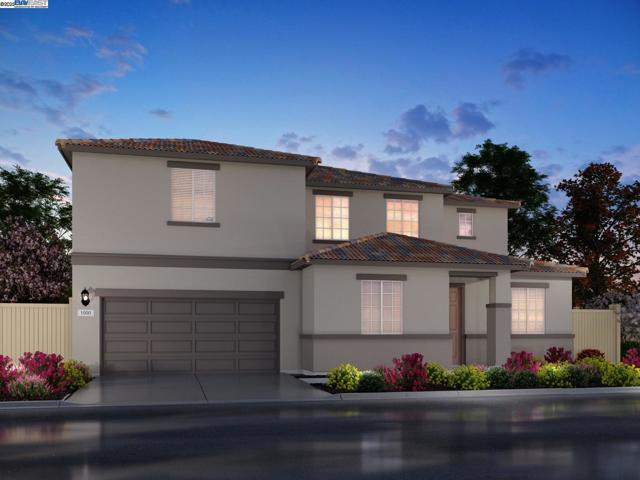
Cabrillo #3
308
San Pedro
$550,000
1,130
2
2
Stunning Home with Harbor Views in San Pedro! Welcome to 308 S. Cabrillo Ave, where modern elegance meets breathtaking harbor views! This newly renovated two-bedroom, two-bath luxury home is a true gem. Every inch of this exquisite property has been thoughtfully designed with high-end finishes that scream sophistication. Step inside to an open floor plan bathed in natural light, accentuating the gorgeous details throughout. The chef’s kitchen features state-of-the-art appliances and stunning countertops, perfect for entertaining or a quiet dinner at home. Enjoy the comfort of a brand-new electrical system, water heater, furnace, and air conditioner, ensuring peace of mind and efficiency. Immerse yourself in the luxury lifestyle you deserve. With numerous upgrades enhancing both style and functionality, this home is a must-see! Don’t miss out on this exceptional opportunity. Schedule your private tour today and experience the blend of elegance and modernity for yourself!
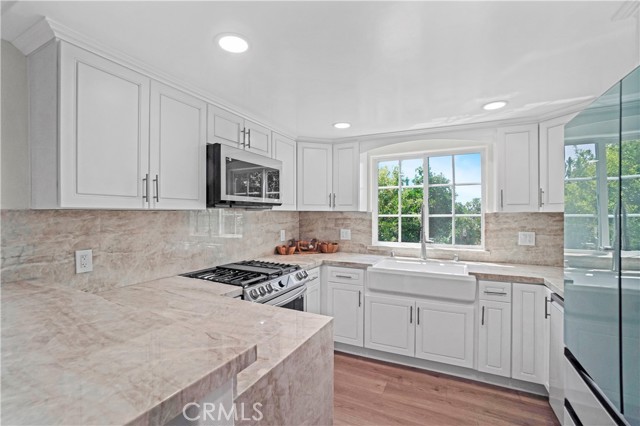
Pine St
1040
Coronado
$11,500,000
4,094
4
5
A seashell-toss from Coronado Beach, this newly built coastal estate sits on an exceptional 11,702 sq ft lot, nearly twice the typical parcel this close to the sand. Resort-style grounds showcase a pebble-finish pool with raised spa, Baja shelf, outdoor shower and built in bbq, all bordered by lush landscaping and a covered fireside patio for year-round entertaining . Inside, 3,607 sq ft of light-filled living space unfolds. A magazine-worthy chef’s kitchen centers the main level with a 65" French-blue La Cornue Château 165 range, dual 36" Sub-Zero refrigerators and a full Miele suite, wrapped in custom cabinetry and stone countertops while a fully outfitted butler’s pantry and dumbwaiter keep service effortless. Rift-sawn white-oak floors glide through living and dining areas to 12' sliding doors that blur the line to the backyard oasis. Upstairs, three ensuite bedrooms include a sun-filled primary retreat with dual dressing rooms and a spa-caliber marble bath. Capping the home, a 360° viewing sun deck captures sweeping ocean, downtown-skyline and sunset vistas. A detached 487 sq ft casita with kitchenette and full bath provides ideal guest, office or multigenerational space, bringing total conditioned living area to approximately 4,094 sq ft. Designed by award-winning Architect, Christian Rice, the residence layers board-and-batten siding, standing-seam metal accents and copper details for a timeless Caribbean-coastal aesthetic.
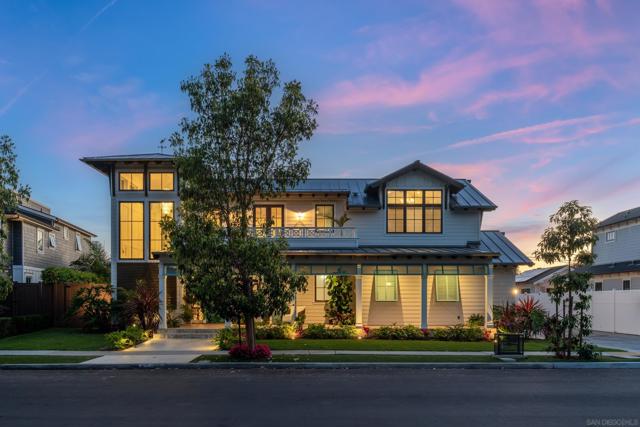
Channel Cir
663
Oakley
$772,382
2,831
4
3
Stylish and Sustainable Living in Riverine! Discover this newly built 4-bedroom, 3-bath home that blends modern design with energy-efficient features. Thoughtfully laid out, the home includes a flexible first-floor space perfect for a home office or playroom, plus a private bedroom with a nearby full bath making it ideal for guests or extended family. The heart of the home is the gourmet kitchen, complete with stainless steel appliances, plentiful cabinetry, and a spacious island with bar seating, perfect for hosting or casual dining. Upstairs, a generous loft provides additional living space for relaxing or entertaining. The tranquil primary suite offers a luxurious retreat with a soaking tub, walk-in shower, and an oversized walk-in closet. This home is truly move-in ready, featuring all appliances and window blinds. Built with sustainability in mind, it includes spray foam insulation, advanced HVAC systems, low-E windows, and smart thermostats to help lower energy costs and maintain comfort throughout the seasons. Located in the Riverine community, amenities include a neighborhood park with a playground. Plus, with the San Joaquin River nearby, residents can enjoy easy access to outdoor activities and scenic Delta adventures.
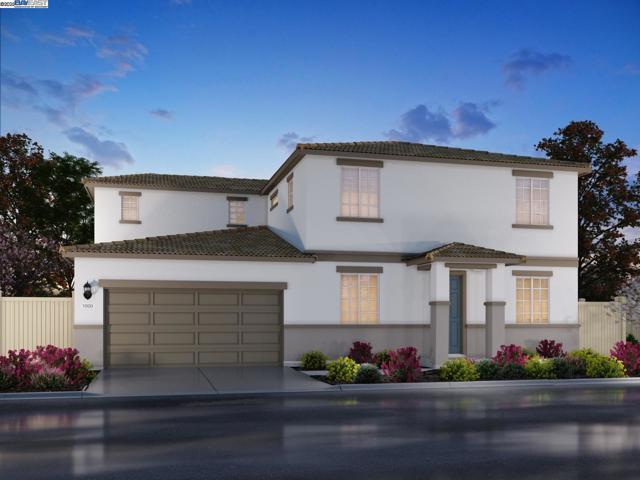
Bramble
810
Los Angeles
$3,998,000
2,054
3
2
Welcome to The Goldenfeld House, a rare opportunity to own a piece of architectural history in the coveted enclave of Crestwood Hills. Designed in 1950 by iconic architects A. Quincy Jones and Whitney R. Smith, this distinguished single-level residence is part of the Mutual Housing Association and is recognized as a designated Los Angeles Historic-Cultural Monument (No. 632).This timeless Single level Mid-Century gem exemplifies the period's signature style and pioneering construction techniques. Soaring ceilings, open-plan interiors, and expansive use of glass doors and windows create an effortless flow between indoor and outdoor living. The freshly painted interior and exterior complement beautifully polished concrete floors, offering a refined yet modern backdrop ideal for both serene living and sophisticated entertaining.Featuring 3 bedrooms plus an office (or potential 4th bedroom) and 2 bathrooms, central AC, built-ins and the home provides ample flexibility for today's lifestyle. The primary suite includes a large private deck creating a tranquil quiet setting to relax in, the backyard provides a private oasis with a hot tub, native and drought-tolerant landscaping, and generous space to relax or gather under the sky.Nestled on a level flag lot at the end of a peaceful cul-de-sac, this property offers exceptional privacy and a deep sense of serenity. Located within the Kenter Canyon Elementary School district and surrounded by the natural beauty of Crestwood Hills, this is a truly special opportunity to own a historic treasure reimagined for contemporary life.
