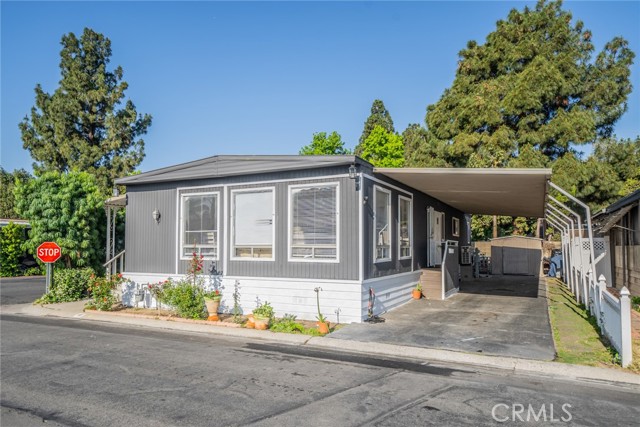Favorite Properties
Form submitted successfully!
You are missing required fields.
Dynamic Error Description
There was an error processing this form.
Juniper
15305
Pine Mountain Club
$593,700
2,249
4
3
Breathtaking Mountain Retreat – Spacious, Serene, and Truly One of a Kind! Words can’t fully capture the beauty and scale of this exceptional turnkey home, which offers far more than its listed square footage suggests (official records show 3 bedrooms, but it has 5). Nestled beside a tranquil stream and surrounded by majestic pines and white fir trees, this fully furnished mountain sanctuary is the perfect blend of quality, comfort, and location. The main level features a spacious living room with soaring vaulted wood ceilings and a cozy pellet stove, a bright dining area with charming bay window seating, and an upscale, well-appointed kitchen. You’ll also find two inviting guest bedrooms, a full bath with a luxurious whirlpool tub, and a sun-filled solarium that leads out to a newly finished wraparound deck—ideal for entertaining or simply soaking in the serene forest views. A fenced dog run adds convenience for pet owners. The lower level includes a fully finished basement (approx. 815 sq. ft. not included in the listed square footage), offers remarkable versatility. Currently configured with a large bedroom being used as an entertainment and billiard room. Additional features include a relaxing indoor sauna room, half bath, laundry area, oversized garage, and a workshop. High-value extras such as a Yamaha Rhino and trailer may also be included in the sale. Upstairs, discover a peaceful office space with stunning views and Starlink internet, along with a spectacular master suite with a separate shower and jetted tub that opens onto a private deck overlooking the expansive National Forest. Located in the amenity-rich community of Pine Mountain Club, you’ll enjoy access to a charming village center with delightful eateries, scenic hiking trails with waterfalls, and a Clubhouse featuring a brand-new resort-style pool, tennis and pickleball courts, golf course, restaurant, lounge, and year-round community events. Surrounded by 1.7 million acres of National Forest, Pine Mountain Club offers four-season living less than an hour from both Santa Clarita and Bakersfield. Don’t miss this rare opportunity—schedule your private showing today!
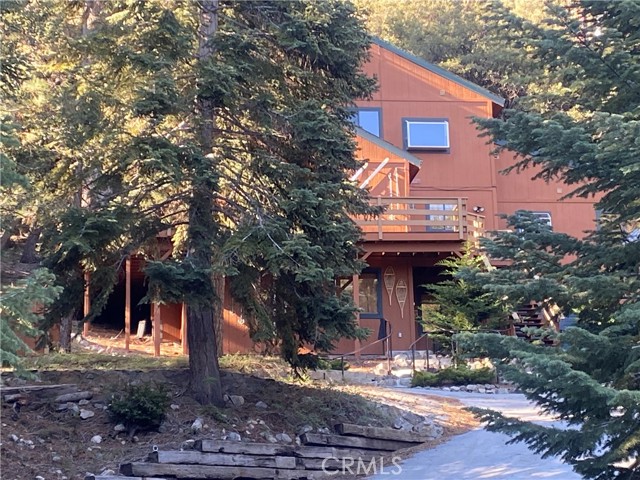
Walnut Hills
26349
Lake Arrowhead
$687,777
2,942
3
3
Treehouse Vibes with Forest Views on Quiet Walnut Hills Dr. Welcome to your serene sanctuary in nature this stunning home offers a peaceful escape with forest views from every window and a layout that blends rustic charm with modern convenience. Tucked away on quiet Walnut Hills Drive and set on an 11,222 sq. ft. lot that feels much larger thanks to surrounding open land and abundant wildlife, this home is a dream for those who love beauty, nature, and privacy. LAKE RIGHTS ALERT Step inside to a bright, open floor plan with soaring beamed wooden ceilings and an extra-large game room perfect for entertaining or relaxing. The kitchen features a new stainless steel stovetop, walk in pantry, and flows seamlessly into the dining area and main deck where morning coffee feels like a treehouse retreat with little birdies joining you for breakfast. The main level also offers convenient laundry and forest views that make every room feel like a private retreat. The primary suite is especially luxurious with vaulted ceilings, a private balcony, a walk-in closet, and a spa-like bathroom featuring a jacuzzi tub. At night, gaze out the bedroom window and see the North Star. With 3 bedrooms including one with its own entrance and walk-in closet and the possibility of a 4th bedroom on the lower level with separate entry, this home offers flexibility for guests, multigenerational living, or a split level rental unit from the bottom floor. There's even a spacious heated garage, and a huge attic with a pull-down ladder for extra storage or potential expansion. The great insulation and dual pane windows keep the homes utility bills down during each of the seasons. For those seeking peace, space, and the beauty of nature, this home is a one-of-a-kind locations is calling.
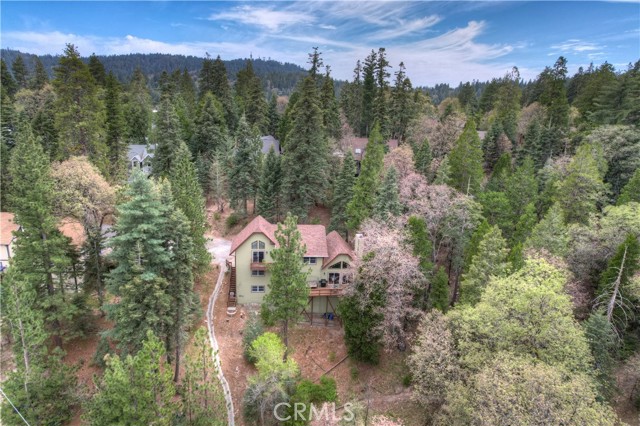
Wilshire #1902
10501
Los Angeles
$899,999
1,191
2
2
Perched high above the city in the prestigious Wilshire Regent, this exquisitely reimagined two-bedroom, two-bath residence offers sweeping northern vistas of Little Holmby and Bel Air from every room. Soaring ceilings elevate the sense of space, while the open-concept kitchen stuns with custom cabinetry, and Bosch appliances. The living room features new floor to ceiling sliding glass doors opening to a balcony with majestic views. Perfect for entertaining, the living space includes a bar and wine refrigerator. The primary suite boasts dual walk-in closets, providing ample storage, and a beautiful primary bath. The well appointed secondary bedroom contains built-in storage, a large closet, and a dedicated bath. Residents enjoy access to an impressive suite of amenities including 24/7 concierge, valet parking, pool, sun deck, state-of-the-art fitness center, banquet and conference rooms, and more. ALL UTILITIES ARE INCLUDED IN THE HOA (Electric, Water, Trash, Cable, Wi-fi).
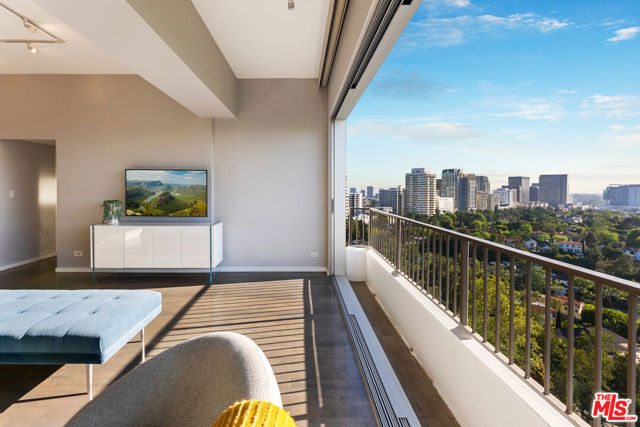
Lake Park #55
2230
San Jacinto
$169,000
1,600
3
2
Located in a desirable 55+ community...If you are looking for a turn-key home, look no further. This immaculate 3 bed 2 bath home is move in ready. Enjoy your morning coffee in the upgraded kitchen, with all new laminate flooring and carpet throughout. This home comes with large bedrooms, separate from the master suite. Conveniently located across from the Soboba Casino, championship golf course and many restaurants to chose from. This desirable 55+ community offers an array of activities and amenities for active seniors. Discover the lifestyle of your dreams!
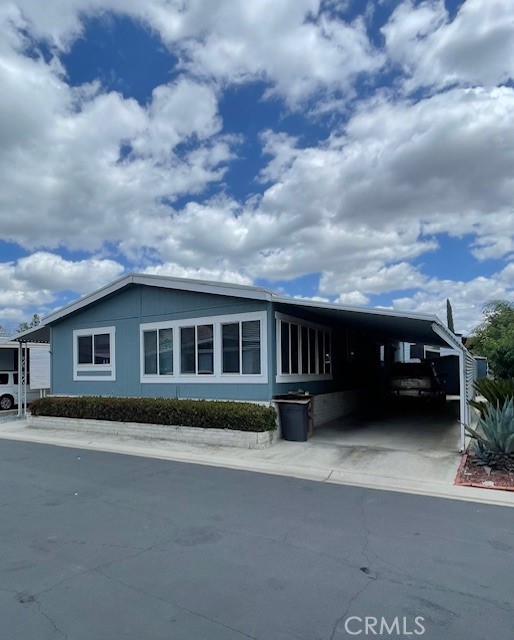
Brighton
5152
San Diego
$1,600,000
1,474
3
3
Just 100 feet from the sand, this ocean-view townhouse in San Diego offers more than a home—it’s a coastal lifestyle investment. Imagine starting your mornings with a barefoot walk to the beach, surfboard in hand, or grabbing a latte from the local café before the day begins. Afternoons are spent entertaining in your open-concept living space with vaulted ceilings, where sea breezes drift through, laughter fills the room, and the ocean glimmers just outside your private patio. Evenings bring the magic of sunsets—best enjoyed with friends by the fire, glass of wine in hand, watching the sky turn pink and gold over the Pacific. This 3-bedroom, 3-bathroom townhouse was designed for flexibility. On the first floor, three private bedroom suites—each with its own bath—create the perfect setup for guests, multi-generational living, or high-yield short-term rentals. Upstairs, the gourmet kitchen, stainless appliances, center island, and cozy fireplace anchor a bright gathering space, seamlessly blending comfort with style. Step out to your private ocean-view patio, and the coast becomes an extension of your living room. Practical luxuries make life easy: Solar + Tesla Powerwall battery for energy efficiency Active Airbnb short-term rental permit with strong history & bookings Two covered parking spaces (a true rarity at the beach) Low-maintenance design for worry-free living Best of all, you’re walking distance to surf breaks, local boutiques, craft coffee shops, and San Diego’s best coastal dining. Whether you’re seeking a turnkey income property, a vacation retreat, or a forever beach home, this townhouse delivers the trifecta: Location. Lifestyle. Income potential.
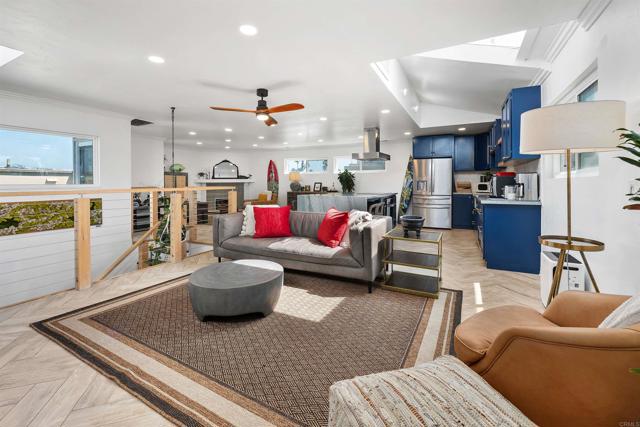
Montbury Drive
21441
Lake Forest
$2,398,000
3,863
5
4
Incredible custom home, with one of a kind Craftsman style remodel, a true showpiece! In today’s market, it would be a several million-dollar remodel and several year project! This stunning home is located on an equestrian lot with panoramic views to Long Beach and more! The expanded floorplan was built out to approx. 3863 sq.ft. and has an ADU/studio apartment with separate entrance, kitchen and bathroom. Impeccable custom high-quality woodwork throughout, custom cabinetry, beautiful black honed granite in kitchen and bathrooms, gourmet kitchen with a Thermador stove and custom refrigerator. Upstairs you will find a beautiful primary suite with two walk-in closets and an en-suite bathroom, and 3 spacious additional bedrooms. There is a large media room with built-ins, a workout room, an office with built-ins and view, numerous French doors throughout, custom fireplaces and a gorgeous private outdoor area with panoramic views and an incredible custom fireplace. This large lot has a gate that opens to the equestrian trail, and the Montbury on the Hill community also has tennis and pickleball courts. There are too many upgrades to list, and this is truly a must see in person to appreciate!
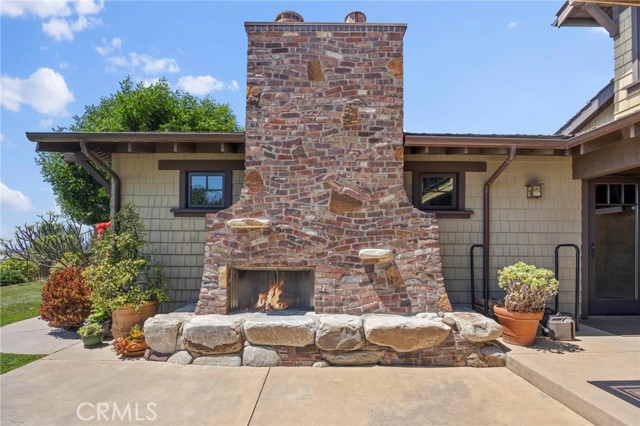
Monterey
3423
Bakersfield
$299,999
870
2
1
Single Family Residence with High Rental Potential in Vibrant Neighborhood! Overview: Discover this beautiful Diamond in need of some TLC, easily located, shopping centers, parks, and public transport options.. This property is perfect for seasoned investors Property Features: Type: SFR Bedrooms: 2 Bathrooms: 1 Square Footage: 870 sq ftLot Size: 6,534 sq ft Year Built: 190 Additional Benefits: Ample parking space available.Large backyard perfect for tenant enjoyment or future development.Take Action: Don’t miss out on this incredible investment opportunity! Contact us for more details. This property won’t last long!
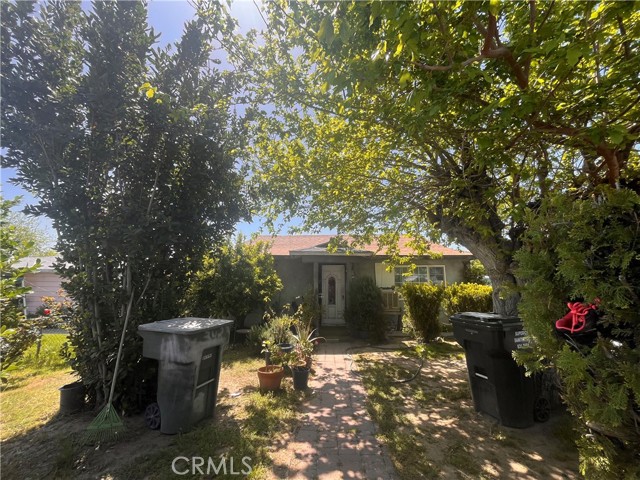
Water
410
Perris
$540,000
1,152
3
2
Looking for space, peace, and a move-in ready home? This 3-bedroom, 2-bathroom spot on the east side of Perris has it all. Sitting on a huge 14,000 sqft lot, there’s tons of room to spread out, add a pool, build a workshop—you name it. The concrete all around makes it super low-maintenance, and the solar panels help keep those energy bills down. It’s in a quiet neighborhood and has been really well taken care of, so you can just move in and start enjoying it. If you’ve been waiting for something with space and potential, this is it. Come check it out!
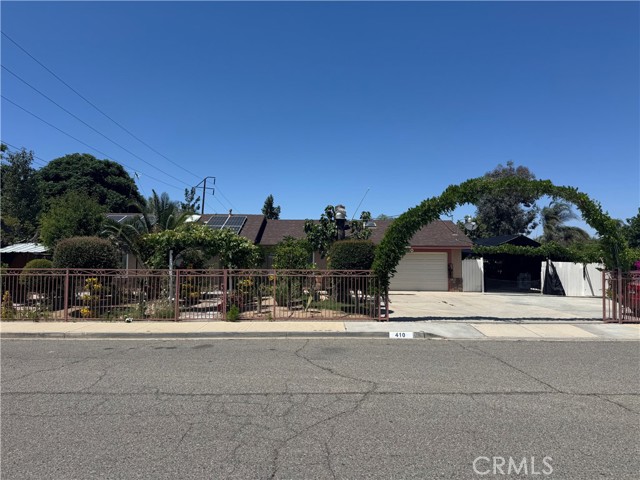
Country Club #8
3719
Long Beach
$625,000
1,120
3
2
Price adjusted for a quick sale of this updated 3 bedrooms, 2 bath top floor condo in the excellent neighborhood of Bixby Knolls. Ask agent about grants and how to get a low interest rate. The condo is in an ideal location in the condo complex as it is located in the front, doesn't face any other unit, and has a beautiful view of the tree lined street. Upgrades are evident as you enter the front door and greeted by a large living room with wood vaulted ceiling, updated bathrooms, and indoor laundry. Recent updates include the flooring, air conditioner, windows, and the roof. You will love the large primary bedroom with a reading nook and an en-suite updated bathroom with a rain showerhead. Gated parking for a 1 car garage (#109) and 1 assigned parking space (#117) for a total of 2 parking spaces. The condo complex has security gated entry, a clubhouse, pool, spa, and a pickleball/paddle tennis court, all for a low HOA of $450. The condo complex is next to the Los Cerritos Park with great summer concerts and family events. Award winning schools (Los Cerritos Elementary and Hughes Middle School), shopping, and restaurants are nearby. Close to the 405 and 710 Freeways.
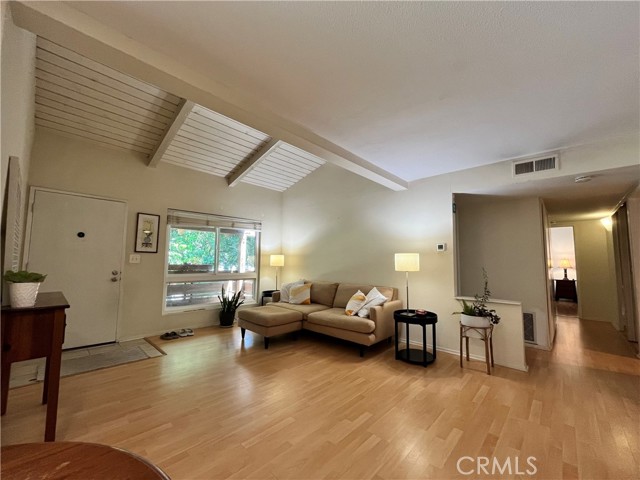
Downey #273
15000
Paramount
$379,900
671
1
1
WOW!WOW!WOW! Spacious and Airy condo that's ready to move in. This unit offers high ceilings which offer attic space for extra storage or convert it to bonus room for additional sleeping space or office. Some units have already been taken advantage of this feature. This unit is one of the bigger 1 Bedroom floorplan that offers a balcony for some outdoor seating space, ***Bonus 2 subterranean parking spaces*** w/additional storage, private inside laundry, dining room, spacious living room, bright and airy kitchen, bathroom with upgraded floor tiling and vanity, bedroom offers walk in closet ideal for added space. Exterior offers pool, jacuzzi, BBQ area, visitor parking, and secure building. Complex is conveniently located just minutes to freeway access, parks, and shopping center.
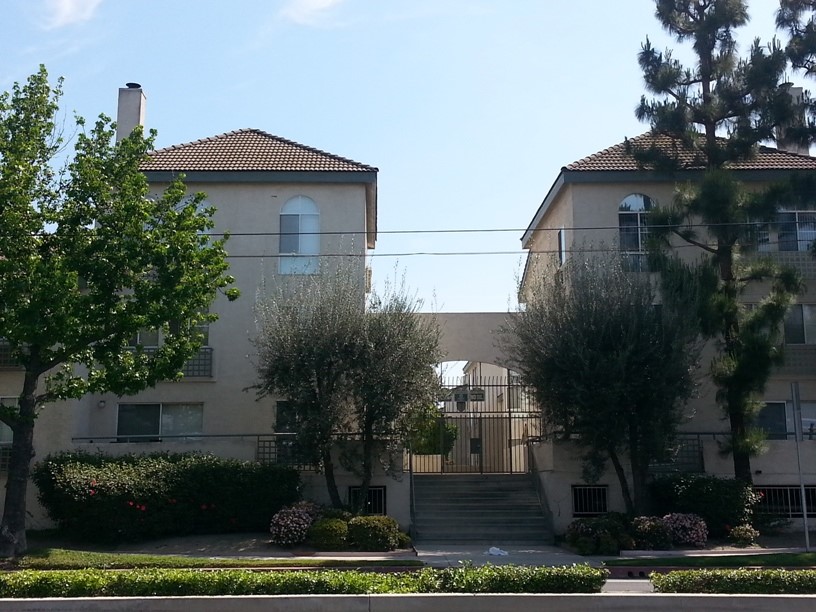
Jackson #3
7266
San Gabriel
$929,900
1,860
4
5
Built in 2007, this gorgeous contemporary town home has the most desirable Temple City School District. Secluded in a quiet gated community on the border of Arcadia and San Gabriel. Unique floor plan features 4 suites and 4.5 bathrooms including one master bedroom on 1st floor. Huge windows get abundance of natural lights. Engineer wood floor throughout. Open style kitchen with wood cabinet, granite counter top and a breakfast nook. Walk-in closet in master suite. Some nice views from upstairs bedrooms. Laundry inside, central A/C system. Overall it provides such a comfort living. Attached 2-car garage with direct access and ample storage space. There is also a assigned parking spot in front of garage door. Low HOA fee includes trash, common area maintenance and liabilities. Walking distance to markets, malls, parks, schools, transportation and fine restaurants. This one will not last long and you don’t want to miss out.
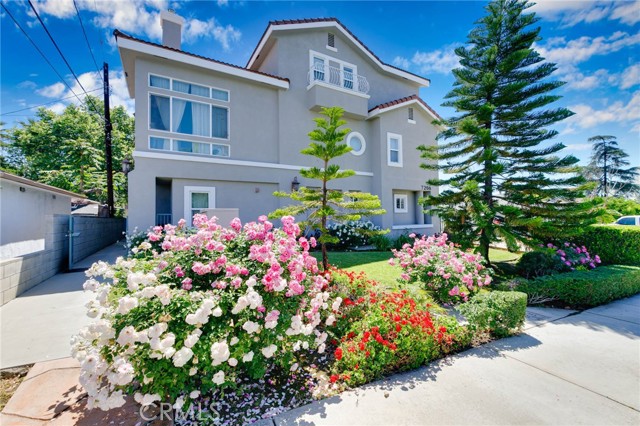
Willow Park Rd
28623
Escondido
$1,649,000
3,133
4
3
Price Improvement! This gated estate welcomes you with a stunning palm-lined driveway and offers exceptional space and comfort. Inside, you’ll find 4 bedrooms, 3 bathrooms. The spacious primary suite features a luxurious bath with a jetted tub, oversized shower, fireplace and walk-in closet. A beautiful mosaic inlay accents the travertine flooring in the entry, leading to a living room with a dual-sided fireplace shared with the dining area. The chef’s kitchen boasts a large island, generous storage, and a premium Viking appliance package. Two additional bedrooms share a Jack-and-Jill bathroom. A well-equipped laundry room with utility sink and appliances (included) adds convenience. Additional highlights include wide hallways with built-in storage, central vacuum system, and a 3-car garage. Outdoors, enjoy the paver patio with firepit, artificial turf for low-maintenance entertaining, and two large sheds—ideal for storage or possible ADU use. Ample parking with a spacious driveway and side yard for boat or RV. Fully fenced, with propane, septic, and city water.
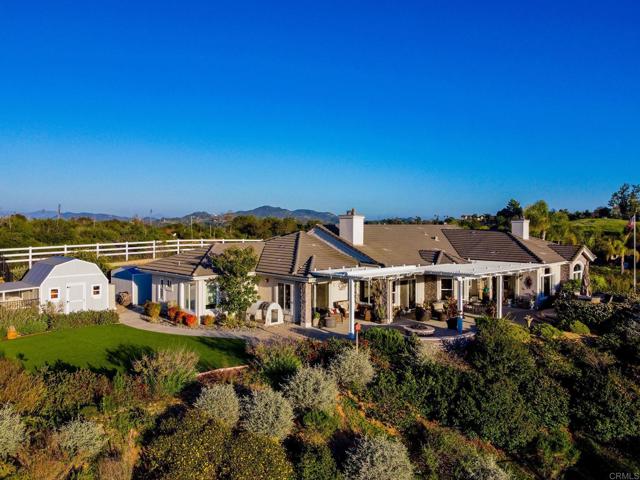
Elizabeth
5259
Cudahy
$669,000
1,695
4
3
Stunning 4 bedroom 2.5 bath Townhouse style condo. Discover the perfect blend of modern design and practicality in this newer, mediterranean home. This two-story gem is a detached unit, nestled in a small community. The home has been thoughtfully upgraded to embody a sleek, contemporary aesthetic, every detail exudes modern elegance and comfort. Step into the heart of this home, its upgraded kitchen, high cathedral ceilings and modern chandelier complement the newer laminate flooring. Great entertaining spaces-ideal for family bonding. All of the bedrooms are conveniently located upstairs. Huge Main bedroom with two closets and a full remodeled bath, as well as a 2nd fully remodeled bathroom at the end of the hallway near the other 3 spacious bedrooms. The exterior is just as impressive, featuring a nice side yard perfect for relaxation or outdoor gatherings, and an extra-large double car garage that provides both convenience and abundant storage. Also comes with one extra parking space. With such a low HOA, this property is a rare opportunity to experience sleek modern living combined with practical everyday design. Embrace contemporary style and comfort in this pristine, upgraded home—your modern sanctuary awaits!
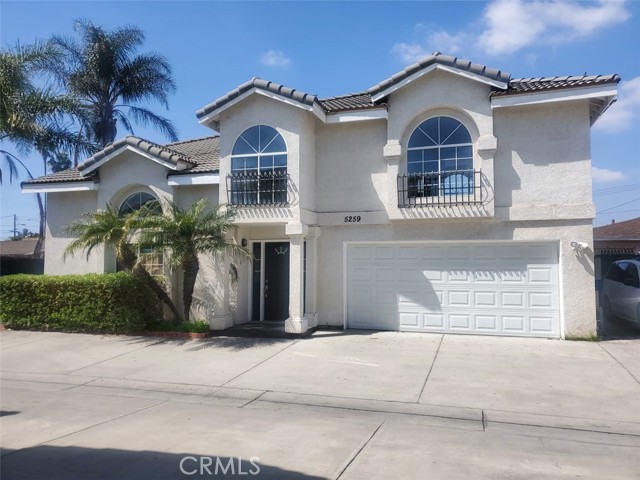
Mount Ainsworth
3906
San Diego
$775,000
1,188
3
2
Welcome to 3906 Mount Ainsworth Ave, a charming home located in the desirable neighborhood of San Diego, CA. This property is a probate sale with full authority, offering a unique opportunity for buyers looking to invest in a home with potential. While the property is in need of cosmetic repairs, it presents a blank canvas for those ready to bring their vision to life and make this home their own.Boasting a solid opportunity, this residence offers comfortable living areas, a functional layout, and plenty of natural light. With a little creativity and elbow grease, you can transform this property into a true gem. Whether you're an investor looking for a rewarding project or a buyer searching for a home to personalize, this is the perfect opportunity.The location is unbeatable, situated in a well-established neighborhood close to schools, parks, shopping, and dining. With easy access to major freeways, you'll have a short commute to the heart of San Diego, making it an ideal spot for anyone who enjoys convenience and a central location.Don't miss out on this chance to unlock the full potential of 3906 Mount Ainsworth Ave. Schedule your showing today!
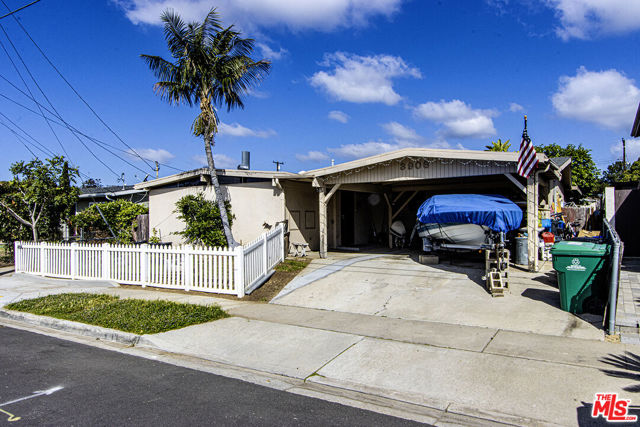
Barhite
3277
Pasadena
$3,080,000
4,311
4
4
Designed by renowned Architect Syrus Mobayen, this custom built Mediterranean estate spans over 4,300 square feet with 4 bedrooms, 4 baths sited on a nearly half acre lot! Upon entering, you will be greeted with soaring ceilings and the gorgeous marble floors, The sunken living room features a cozy sandstone fireplace, built -in shelving. Luxury grand dining room with marble flooring and newly installed Crystal light. The chef’s kitchen is a culinary dream, complete with granite countertops, custom cabinets, Viking stove, built-in microwave, walk-in pantry, wine cooler, breakfast bar, inviting family room with built-in entertainment center. The lavish master suite with sitting area, fireplace, spa tub for two, and walk-in closet with built-ins. A second en suite bedroom features a private balcony with stunning city views, plus two main floor bedrooms. Outside, enjoy resort-like amenities: a sparkling heated pool, BBQ area, Outdoor fireplace, and a tranquil backyard lined with fruit trees and a gazebo. With a three-car garage, newly Soft water system and drink water system, central vacuum, and premium finishes throughout, this home is truly exceptional!
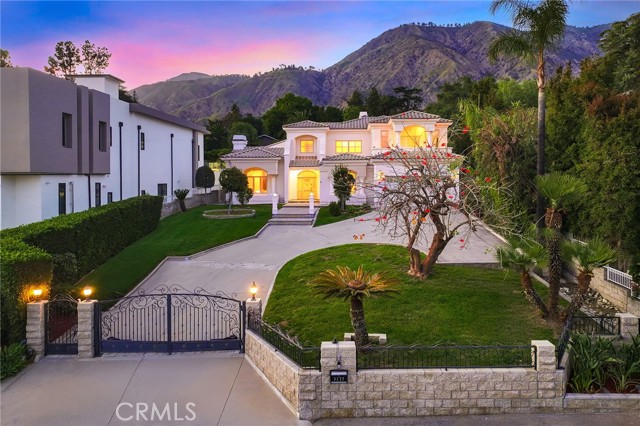
Pony Express
30853
Winchester
$614,500
2,227
4
3
Welcome to this beautiful home located in the desirable community of Winchester, CA! This spacious residence offers a pool-sized lot with potential RV access, providing plenty of room for your outdoor lifestyle needs. Inside, you’ll find an inviting open concept floor plan that seamlessly connects the kitchen, dining, and living areas, perfect for entertaining family and friends. Enjoy the elegance of plantation shutters throughout the home, adding a touch of classic style and privacy. A downstairs bedroom offers flexible living options, ideal for guests, a home office, or multi-generational living. Upstairs, a large loft area provides additional space for a media room, playroom, or home gym. Step outside to a spacious backyard featuring a large patio cover, perfect for outdoor dining and relaxation while enjoying the California sunshine. With so much space to create your dream outdoor oasis, this property is ready to accommodate a pool, garden, or whatever you envision. Don’t miss this fantastic opportunity to own a home that combines style, functionality, and room to grow in Winchester!
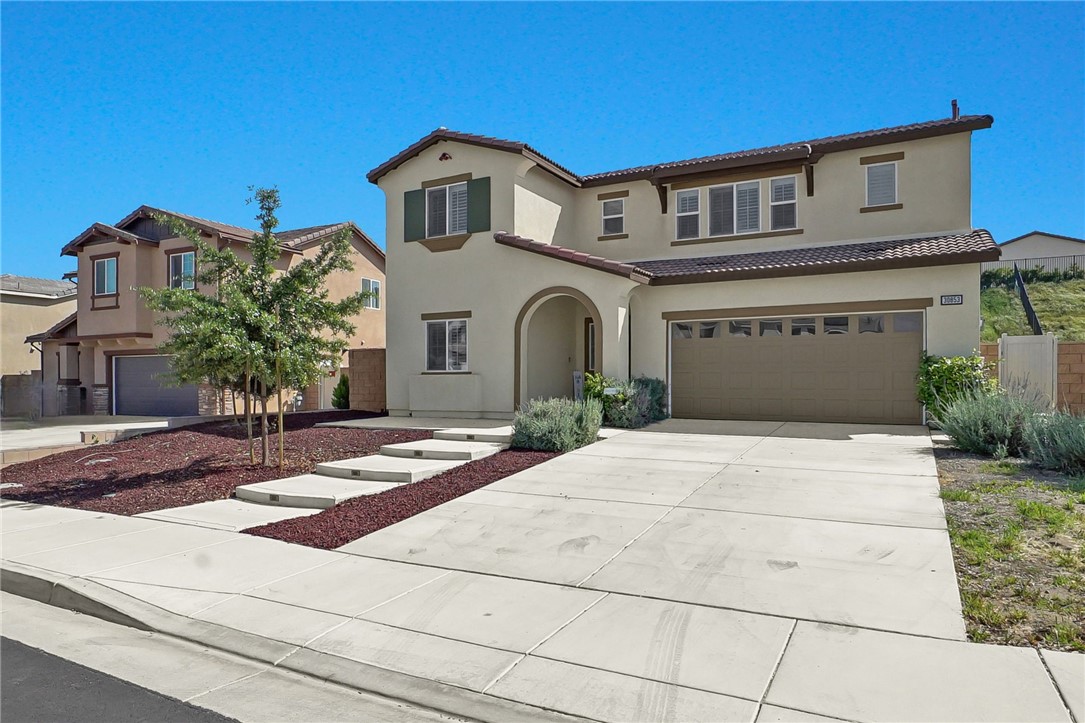
Benton
258
Los Angeles
$870,000
1,107
2
1
Amazing opportunity in a high-demand area just south of Silver Lake and Echo Park—minutes from Downtown LA and close to the 101 Freeway. Zoned LARD1.5, offering great potential for developers to build multiple units or upgrade as a single-family home. The property needs some updating but has great bones. A detached 2-car garage in the back and a long driveway provide plenty of parking.
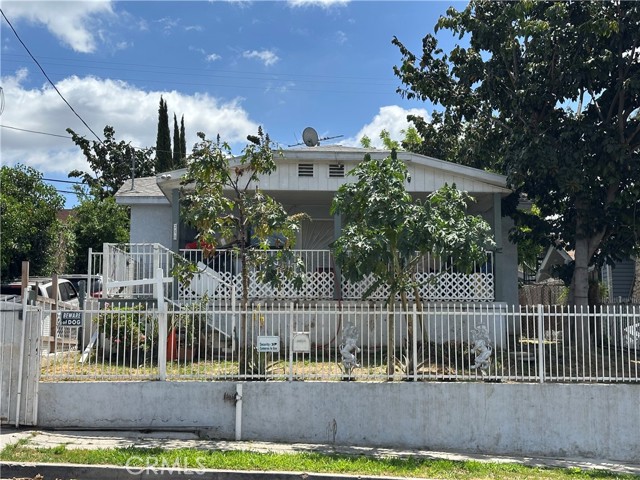
Nord #11
1114
Chico
$224,900
960
3
2
Discover easy living in this move-in ready 3-bed, 2-bath first-floor condo in a gated community near CSUC. Enjoy the convenience of in-unit laundry with included washer, dryer, and refrigerator. The stylish kitchen features granite counters, stainless steel appliances, and LVP flooring, opening to the living and dining areas with a large breakfast bar. Both bathrooms offer tile floors and granite counters. Relax on the private patio with storage, and benefit from 2 assigned parking spaces. The HOA covers water, sewer, garbage, pool, landscaping, exterior maintenance, & exterior insurance. A fantastic opportunity for affordable, move-in ready living close to Chico State, shopping, and restaurants in Woodland Commons. Recent upgrades include high-quality VLP flooring in the kitchen, dining, and hall, plus high-quality carpet in the living room and bedrooms. The water heater was replaced in 2020.
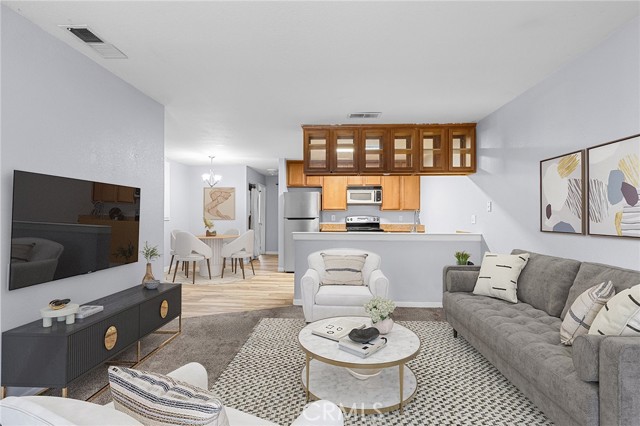
Old Woman Springs
1561
Yucca Valley
$214,900
1,066
2
1
Discover the timeless charm of this gem nestled in the heart of Yucca Valley. This 2-bedroom, 1-bathroom home offers character with desert tranquility. Perfectly situated on a spacious lot, this cozy retreat features classic details, natural lighting, and endless potential. Surrounded by stunning desert landscapes, enjoy the peaceful ambiance, starry night skies, and room to create your ideal indoor-outdoor lifestyle. This home delivers rustic appeal and location convenience—just minutes from Joshua Tree National Park, local shops, and hiking trails. Come experience the charm and possibilities of desert living.
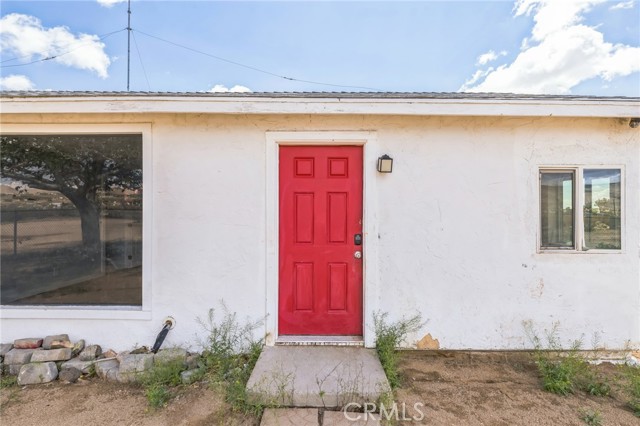
Saloma
8544
Panorama City
$1,010,000
1,728
3
2
Situated in a charming and well-established neighborhood in the heart of the San Fernando Valley, this beautifully appointed three-bedroom, two-bathroom residence offers a refined fusion of contemporary style and everyday comfort. Ideally located near the 405 freeway, the home provides seamless access to upscale shopping, fine dining, and the vibrant lifestyle of greater Los Angeles. Behind a private gated entrance, the expansive driveway accommodates multiple vehicles—an uncommon convenience that enhances both practicality and privacy. Step inside to discover an open-concept interior thoughtfully designed for modern living. The sleek kitchen features stainless steel appliances, granite countertops, a central island, and flows effortlessly into the main living space, creating a welcoming setting for both relaxed living and elegant entertaining. Rich laminate flooring adds warmth and continuity throughout the home. Notable upgrades include a newer HVAC system, solar panel integration, and energy-efficient windows—each selected to ensure year-round comfort and energy-conscious living. The backyard offers a serene escape, anchored by a sparkling pool that invites you to unwind and savor the sunshine in complete tranquility. With its timeless design, smart enhancements, and prime location, this exceptional home captures the essence of sophisticated California living.
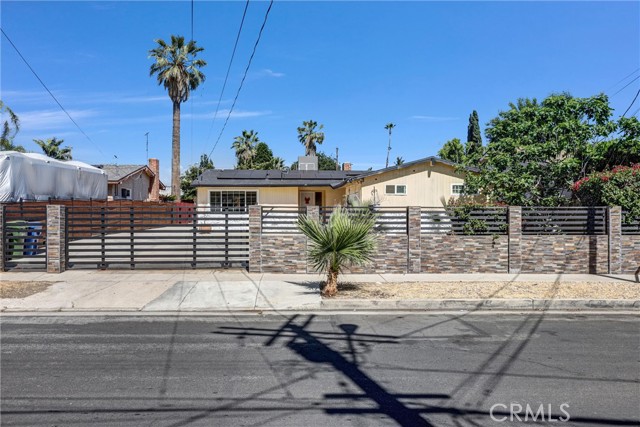
Parthenia #19
21000
Canoga Park
$279,999
679
1
1
Well maintained upper level unit with ample natural lighting. Upon entering the galley style kitchen to your left. Kitchen includes new refrigerator, gas stove, counter top microwave, and dishwasher. Recessed lighting in living room & kitchen. Living area has what could be used as a bonus room or office style area by how its laid out and includes an additional closet. Ceiling fan. Bedroom has mirrored closet doors. Bathroom accessed through bedroom for ease of use. EV charger ready. Nice quiet building centrally located to public transportation, eateries, bars and gyms.
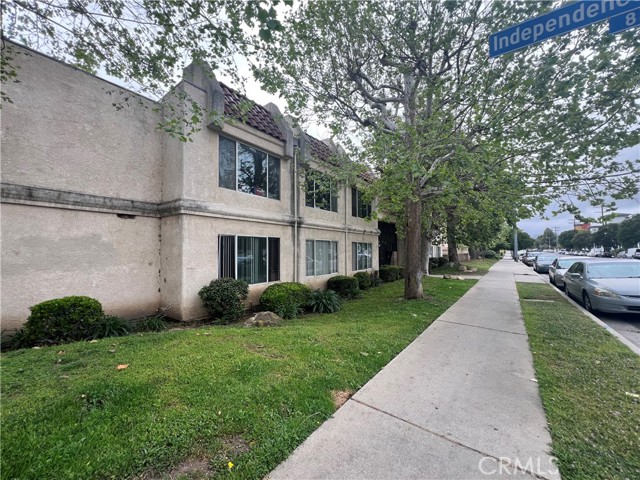
La Fayette Park #328
421
Los Angeles
$435,000
1,085
2
2
Welcome to 421 S La Fayette Park Place, #328, a charming and stylish condominium in a prime location. As you enter this Front & corner unit towards the East side, with downtown view, you'll be greeted by an inviting open floor plan that seamlessly combines the living, dining, and kitchen areas. Living room comes with a fireplace. Upgraded with marble countertop in kitchen and restrooms and wood flooring throughout. The bedroom in this residence offers a peaceful retreat with its generous size and a spacious closet for all your storage needs. This unit features a private balcony, where you can enjoy your morning coffee. 421 S Lafayette Park Place offers a variety of amenities for residents to enjoy. Take advantage of the community fitness center, a communal rooftop deck, with a pool & jacuzzi, and 24 hour security guard. Don't miss the chance to make this stylish condominium your new home sweet home!
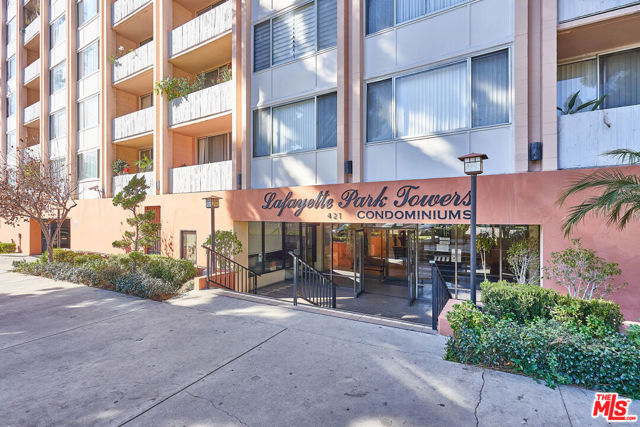
Iona
17276
Lemoore
$1,199,999
2,574
3
3
Welcome to your private 18-acre equestrian paradise in Lemoore, California. This recently remodeled 3-bedroom, 3-bathroom home (plus optional 4th bedroom or office) offers the perfect blend of luxury and country living. Enjoy a sparkling pool with waterfall and outdoor pool bathroom, a spacious backyard with covered patio, and an outdoor bar ideal for entertaining. Designed for horse lovers, the property features multiple riding arenas, boarding facilities, tack rooms, a chicken coop, and a fenced garden. Property has owned solar! Tucked away off the road for ultimate privacy this is the retreat you've been waiting for.
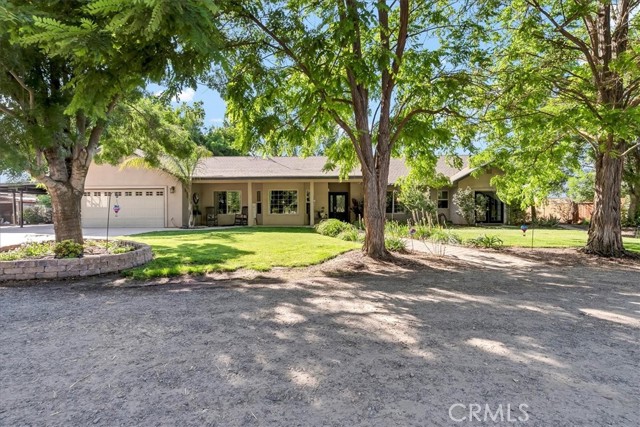
Millbury
1416
La Puente
$780,000
1,246
4
2
Welcome to 1416 Millbury Avenue, La Puente – a beautifully updated single-story home in a quiet neighborhood near West Covina and Baldwin Park. This 4-bedroom, 2-bathroom home offers 1,246 sq ft of living space on a 6,338 sq ft lot. Inside, enjoy laminate wood flooring, recessed lighting, and a modern kitchen with sleek cabinets and countertops. A spacious bonus room adds flexibility for guests or extended family. The backyard features fruit trees and plenty of space for entertaining. With ample parking and quick access to the 10 Freeway, this 1955-built home blends classic charm with modern upgrades in a great location.
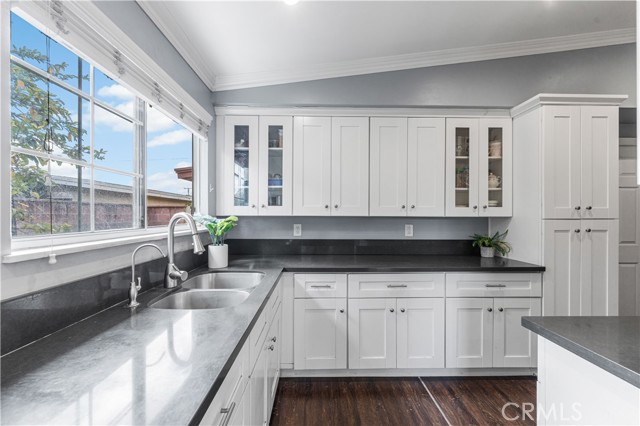
Palm Ave #131
7501
Yucca Valley
$159,900
1,400
3
2
Don't miss this gorgeous, recently built mobile home that offers the perfect blend of modern comfort and timeless design! Nestled in the peaceful Gates of Spain mobile home park, this spacious unit features brand new appliances, double pane windows, three bedrooms, two bathrooms, washer/dryer hookups, boasts a bright, spacious layout with a like-new feel throughout. This unit is perfect for someone interested in settling into a quiet, tranquil 55+ community. Weather you are looking forward to relaxing on your porch surrounded by blue skies, taking a quick drive to the local shops, or going for a hike, this home not only has it all, it is centrally located in the heart of Yucca Valley offering easy access to everything you need for comfortable daily living. | Seller is offering a concession of $775 space rent for the first year. Rent will increase to $875 second year. Rent will increase to market rate after third year-inquire with park management for details. Seller financing available!

California Avenue #56
9391
Riverside
$129,999
1,440
2
2
Location, Location, Location!!!This highly upgraded home available in the 55+ community of Riverside Country Club Mobile is a perfect retirement home. This 2 bedrooms 2 bath offers new floor and interior paint through out the home. As soon as you walk into the house you will enter the front room which is great for entertaining family and friends. The kitchen was remodeled with newly painted cabinets, range hood, and butcher block countertops. Adjacent to the kitchen will be the formal dining room area with access to the outside through the newly installed French doors. As you make your way through the home you will find 2 ample sized bedrooms. The master bedroom is complete with a large closet an updated en suite bathroom. The outside features a full length porch that is the perfect place to relish in your morning coffee! Two large storage sheds located behind the carport is an added bonus for storing your holiday decorations and gardening tools. The carport has enough space for two cars. Riverside Country Club Mobile amenities include clubhouse and pool. Space rent will be $950.00 a month for incoming buyer. This gem is located near restaurants, shopping, and entertainment. This home will not last long!

Santiago #23
33105
Acton
$400,000
1,593
3
2
Location Location Location.Discover this charming home nestled at the end of a peaceful cul-de-sac in the highly desirable Stallion Springs community. Step outside your front door to miles of open-space trails—perfect for morning strolls, evening runs, or enjoying nature with loved ones. The backyard is ideal for weekend BBQs, family gatherings, or simply relaxing under the stars. Home features upgraded Master Bathroom and Newer roof and Hvac System. Don’t miss out on this rare find—homes like this don’t come along often in this Community. This is not a land lease or space rent community!
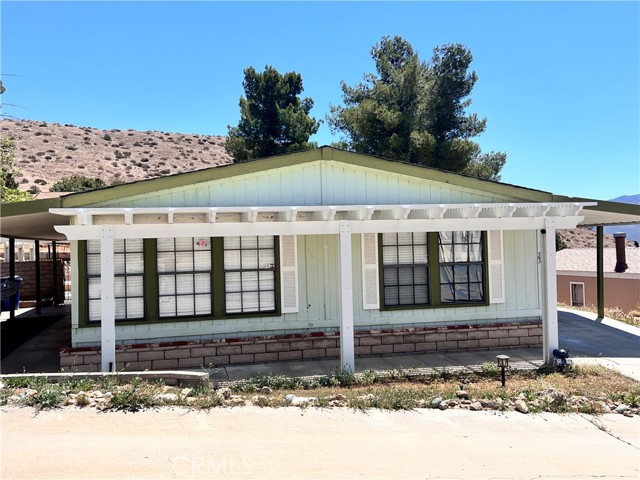
Prince
310
Santa Ana
$200,000
0
3
2
This well-maintained Mobile Home, located in Coach Royal Mobile Home Park. This well-maintained residence offers a comfortable and convenient lifestyle with access to a variety of amenities and a welcoming neighborhood atmosphere. Generous side yard space, perfect for outdoor activities or gardening. Carport with room for multiple vehicles. For showing call Ignacio (949)795-5051
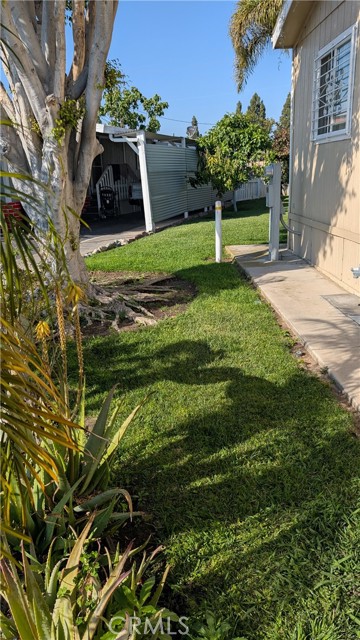
Valley #20
3825
Walnut
$239,800
1,259
3
2
Don't miss this well-maintained 3 bedroom 2 bathroom manufactured home built in 2019. Located in a welcoming community,tgus gone offers comfort, style and convenience. Enjoy an open floor plan with a spacious living area, modern kitchen, and private master suite. Private yard- perfect for pets, gardening, or relaxing. Two-car parking right out front. Access to community amenities including a pool and recreation room- great for gatherings, parties, or just relaxing weekends. Close to Mt. Sac, Cal Poly and shopping centers including Home Goods, Tj Max, Michaels and many restaurants, Police station is down the street. Whether your'e starting out, downsizing, or simply looking for a move-in ready home, this property has everything you need.
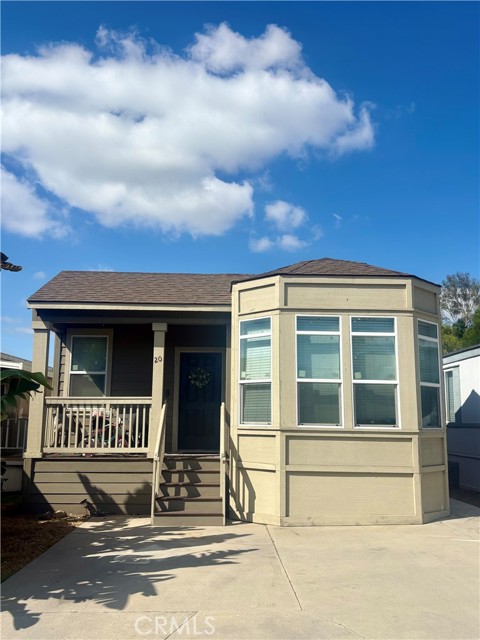
Park Vista #105
320
Anaheim
$188,000
1,344
3
2
Spacious 3 Bedroom, 2 Bath Barrington Manufactured Home on a corner lot, featuring an open floorplan, living room with wall electric fireplace, kitchen with huge island perfect for entertaining or family gatherings, plus 2 bonus rooms easily used as a guest room, den, or office, master bedroom has an electric fireplace too. Located in the heart of Anaheim at the Rio Vista MH Park with easy access to the 91/57 Freeways, restaurants, entertainment / amusement parks, shopping, and much more! This beautiful home won't last long...set your appointment today!
