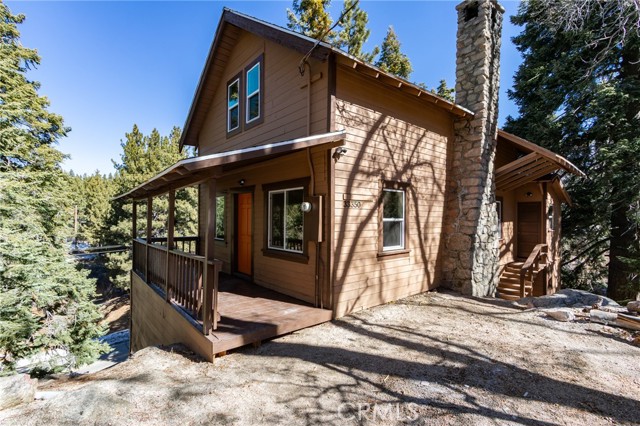Favorite Properties
Form submitted successfully!
You are missing required fields.
Dynamic Error Description
There was an error processing this form.
De Portola
46430
Temecula
$927,900
1,600
3
2
LOOKING FOR A PRISTINE HOME, LAND & STORAGE OPTIONS? This Oakridge Ranches home is beautifully upgraded and delivers the serenity of rural living without sacrificing modern comforts. Whether you're dreaming of a horse property, a hobby farm, or just some wide-open space to breathe, this Oakridge Ranches retreat has the freedom you’ve been craving. Behind the gated entry, a charming front porch invites you to slow down and savor your morning coffee in the quiet stillness of nature. Inside, the open-concept layout makes the most of the view, with high-end laminate flooring, crown molding, and a spacious great room that spills effortlessly into the gourmet kitchen. Here, you'll find granite countertops, upgraded cabinetry, a coffered ceiling, stainless steel appliances, built-in trash storage, and plenty of cupboard space. The primary suite is privately tucked at the back of the home and feels like a true escape with its large soaking tub, walk-in shower, dual vanities, coffered ceiling, and walk-in closet. Two additional bedrooms and a full guest bath (with an unused shower!) provide comfortable accommodations for guests and family. Outside is where this property really shines. A massive 47' x 15' aluminum patio cover with recessed lighting and outlets covers a 60' x 15' concrete patio—ideal for outdoor living. You’ll also find a 20' x 24' metal garage/workshop, a 9' x 15' storage shed on a concrete RV pad (with dump station), sidewalks that wrap the entire home, two cargo containers (40' and 20'), and three 10-foot access gates enclosing the fully fenced quarter-acre yard. The property also boasts a permanent foundation (concrete slab with 40” crawl space and drainage), an upgraded 200-amp electrical panel, and an emergency backup generator system that powers everything but the A/C and well. A 3-stage water filtration system with 20” x 4” filters is located under the home, with a 2-inch water line running from the well to the rear yard. The water system is robust, with a 150-gallon-per-minute well, a 5,000-gallon water tank, and an additional 1,500-gallon poly tank for backup. A 1,200-gallon concrete septic tank also serves the home. And, if you're looking to expand, there is a separate 120’ x 70’ graded pad is ready for horses, animals, or your next big idea. This home is a lifestyle...one with sunsets, starry skies, and space to grow.
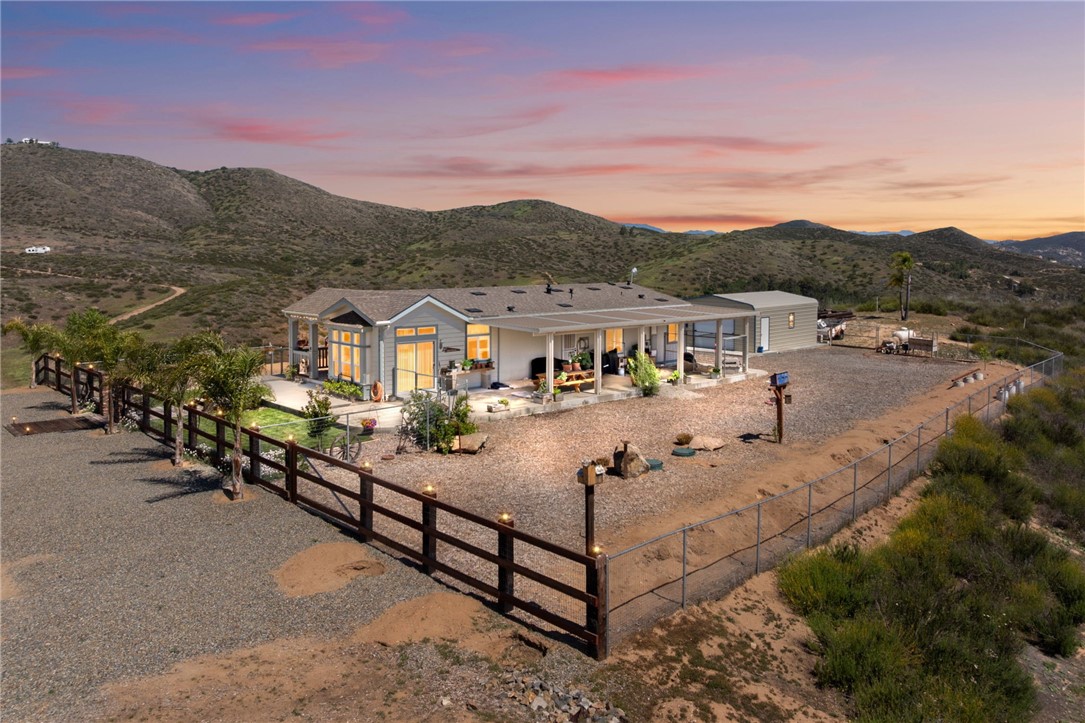
Primrose
19014
Apple Valley
$310,000
1,110
2
2
Jess Ranch 55+ Community featuring a 2-bedroom, 2-bath home. The kitchen has stainless steel appliances, granite countertops and cabinets. The home also features a 2-car garage, tile roof, a back covered patio area with views of the greenbelt, walkways and a low-maintenance rock front and side yard. Less than a mile from grocery and home improvement shopping centers, a movie theatre, banks and restaurants. This home is a must see!
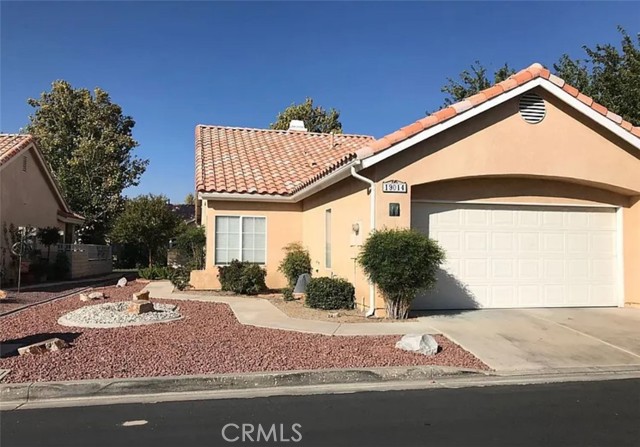
Rancho Del Mar Tri
4690
San Diego
$8,200,000
10,600
6
8
This Beautifully designed and built estate, with stunning panoramic golf and mountain views, is situated on one of the most desirable reimer sites in the prestigious 24- hour guard-gated enclave of Rancho Pacifica in Rancho Santa Fe neighborhood. sited upn a large all usable 1 acre elevated corner lot/protected panoramic views. Perfect floor plan with gorgeous Master Suite on 1st fleve!!!
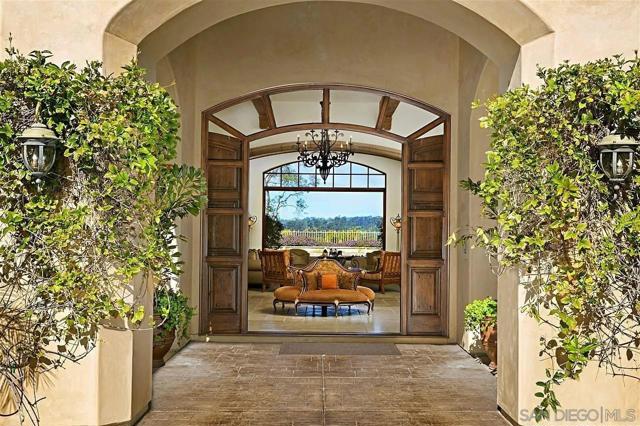
Warwick
417
Cardiff by the Sea
$6,900,000
5,710
5
6
Welcome to a modern masterpiece at 417 Warwick, Cardiff, where luxury meets innovation in this expansive 5-bedroom, 5.5-bathroom home. Spanning 5,710 square feet on a generous 20,295 square foot lot, this property is located in the heart of Cardiff's composer district, overlooking the picturesque Rossini Canyon. Enter into a bright and open space that sets the tone for the entire home. On the main floor, you will find a versatile office space, an inviting bedroom with an attached bath, a media room perfect for movie nights and entertainment, and a stylish powder room for guests. The open-concept design features a high-end kitchen equipped with premium appliances, seamlessly connecting to a spacious living area and family room. This layout is ideal for both intimate gatherings and large celebrations. The design of the home facilitates a harmonious flow between indoor and outdoor dining, leading to a backyard oasis. Here, you'll find a sparkling pool, a rejuvenating spa, and a built-in BBQ area, perfect for alfresco dining and entertaining under the beautiful Cardiff skies. Upstairs, explore three additional bedrooms, each with its own attached bathroom, ensuring comfort and privacy for family and guests. The generous primary suite is a true retreat, offering a luxurious space complete with all the amenities needed for relaxation and unwinding. This residence is more than just a home; it's an embodiment of sophisticated coastal living, offering a blend of luxury, comfort, and style in a desirable Cardiff setting. Living in Cardiff means embracing a laid-back coastal lifestyle. Enjoy sunny days and cool ocean breezes while being close to everything this vibrant community has to offer. From the stunning beaches to local dining and shopping, there's always something to explore. Experience the elegance of this exceptional property, where every detail is crafted to enhance your lifestyle!
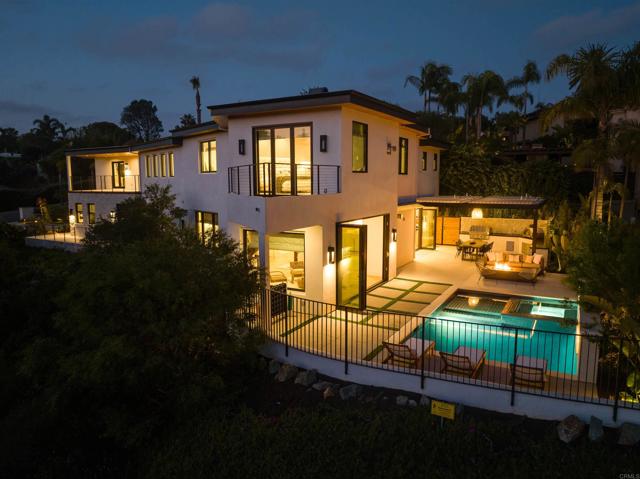
Corte Obispo
18651
Morgan Hill
$3,123,995
4,454
5
6
Set in a secluded location surrounded by Morgan Hills's soft rolling hills and open space, Borello Ranch Estates is a luxury gated community. The resort-style recreation center offers indoor/outdoor entertaining space, a junior Olympic sized pool, spa, BBQ areas, bocce ball/pickleball courts, relaxing spaces like cabanas, lounge, and private tot lot with picnic tables. Love everything about this home. From its formal dining room to its stunning great room overlooking luxury outdoor living space, this home is designed to impress. The kitchen overlooks the great room and a sizable casual dining area and features a large center island with breakfast bar, stainless steel appliances, 48" gas range, plenty of counter and cabinet space, and a roomy walk-in pantry. The primary bedroom suite is complete with a generous walk-in closet and superb primary bath with dual vanities, large soaking tub, luxe shower with seat, and private water closet. Secondary bedrooms feature walk-in closets and private baths. A spacious flex room off the foyer, a convenient powder room Convenient 3-car side-load garage with long paver driveway. (Photos not of actual home or yard, for marketing only)
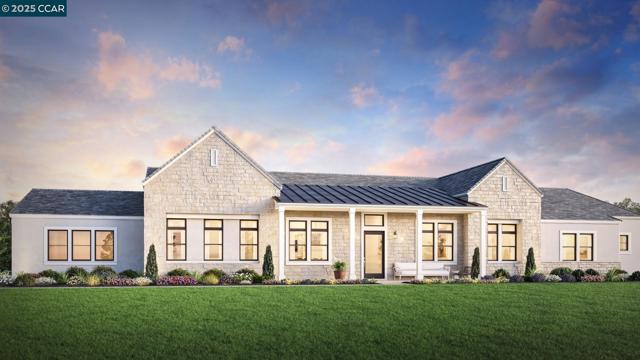
Hill
872
Big Bear Lake
$357,000
504
2
1
Nestled among the pines, this beautifully remodeled cabin has the perfect blend of rustic charm and modern convenience. Step inside to a warm and inviting contemporary interior. There are upgrades throughout, including quartz countertops, white shaker cabinets, plank flooring, and recessed lighting. Minutes away from the lake, this cozy retreat is situated on a large lot (almost half an acre!) for added privacy and relaxation. The tranquil setting invites you to slow down and connect with nature. The outside of the cabin features a spacious front deck that is perfect for enjoying the fresh mountain air, a cup of coffee, or a BBQ with family and friends. Explore the development opportunities and the potential of adding a garage or additional living space. Big Bear Lake offers various amenities including year-round recreational activities, dining and shopping. Don’t miss the opportunity to own this charming mountain property.
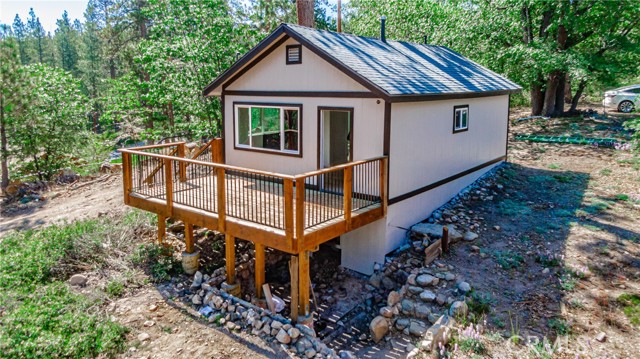
Georgian
500
La Canada Flintridge
$5,700,000
5,620
6
7
Location, Privacy, Seclusion are the Characteristic of this property. This awesome property offers 6 bedrooms, 7 bathrooms. It features 5,620sqft house on a very large lot 49,702sqft. Tile Floors. Spacious Living room, Family room with a Fireplace. Dining area. Large Kitchen with eating area and a breakfast bar. Central Air & Heat. Sparkling Pool with a Spa Tub. .Three car garages. Gated Circular driveway. Huge garden in the backyard with many fruit trees. Property is rented and used as Assisted Living Facility with tenant Option to renew the lease. Please do NOT go on the property without a confirm appointment.
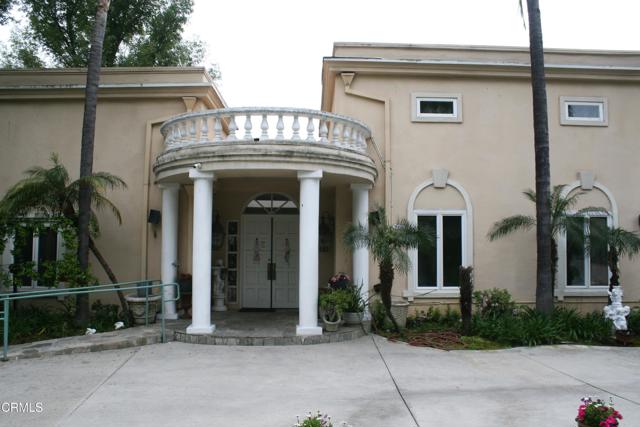
Joshua
59101
Yucca Valley
$399,900
659
2
1
Turnkey, Fully Furnished, and Airbnb-Ready! Welcome to The Jasper House — a stunning desert retreat nestled on 4.25 acres of untouched, serene terrain at the edge of Joshua Tree National Park. Whether you're seeking a peaceful vacation home, a high-performing investment property, or both, this home delivers an unbeatable combination of comfort, beauty, and income potential. Wake up to breathtaking sunrises with your morning coffee and unwind in the evenings in the private hot tub or 7-person spa while watching the sunset over the city lights. This property offers the best of stargazing and off-the-grid tranquility — yet it's just 5 minutes from shopping, dining, and downtown Joshua Tree. Recently remodeled in 2024, the home features a brand-new roof, new flooring, new cabinets, updated countertops and lighting fixtures, a new concrete patio, and modern vanities. The thoughtfully designed interior includes 2 spacious bedrooms, 1 bathroom, and a cozy, open-concept living area that showcases panoramic views from every angle. There's also an EV charger and a detached shed offering ample storage. With consistent 5-star ratings on Airbnb and VRBO and Super host/Premier Host status, this property has a proven track record as a successful short-term rental. Every detail has been curated to maximize guest experience and capture the natural beauty of its surroundings. Located on the border of Joshua Tree and Yucca Valley, with the national park entrance just minutes away, The Jasper House feels worlds away from the hustle and bustle while keeping you close to all the local hotspots. Book your showing today while it still lasts!
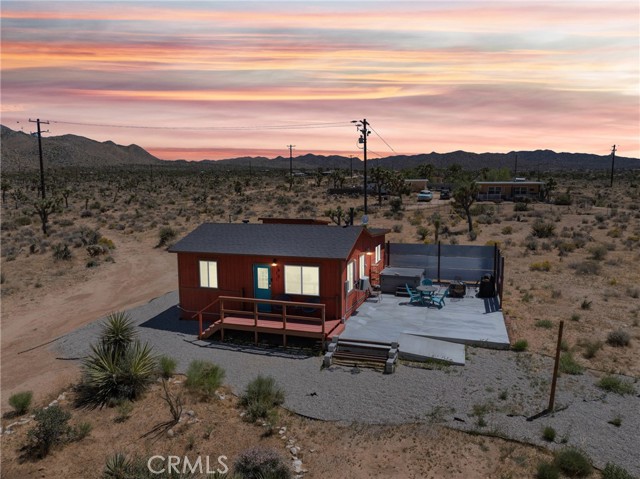
Cabernet
93
Rancho Mirage
$824,999
2,008
2
2
BRAND NEW LISTING! 93 Cabernet is located in Del Webb Rancho Mirage, a 55+ gated community. It is an immaculate, warm, inviting PRESERVE model, Elevation A, 2008 sq ft. Upgraded with a 42" entry door, ceramic tile flooring in every room, custom double barn doors, floor outlets, an Executive kitchen island, and ceiling fans. "Kitchen Aid" high-end, stainless steel appliances. Tasteful granite/quartz countertops, along with gorgeous backsplashes, are featured in the kitchen, oversized laundry room, and two bathrooms. The primary room has a barn door to privatize the primary bath, a glass walk-in shower, and a large walk-in closet. You will see matching custom hardware throughout the house in all rooms and cabinets. The sellers did not miss a beat when building this amazing home. The colors throughout are specifically designed to complement the uniqueness of this property. The second bath has also been upgraded to the best that Pulte offered. This home is located in Phase 1, in a tranquil community corner. Close to walking paths and the clubhouse, which is surrounded by gorgeous landscaping. You do not want to miss seeing this home. OWNED SOLAR. Upgraded garage door, glass windows, and a 2.5-car garage. Easy to view. When you are not in your beautiful home, this community is known for its active lifestyle. There are over 30 groups for activities and five for golf. There is pickleball, tennis, bocce ball, two swimming pools, and a state-of-the-art fitness center with the most spectacular views of the mountains. The social committee plans many events for the community at the clubhouse, from concerts to stagecoach and more formal events like weddings. You can do anything you want in this community.
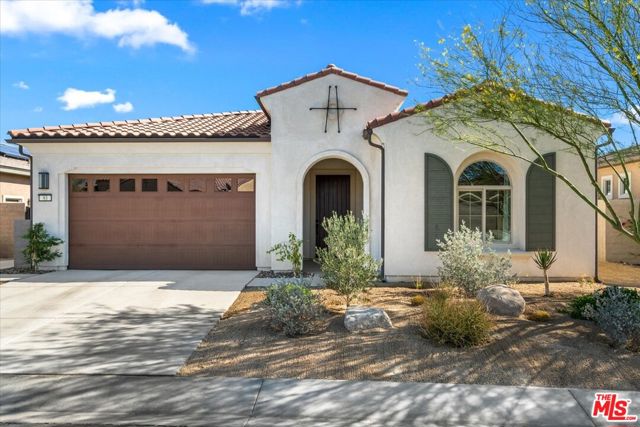
Seashell
3
Newport Coast
$35,000,000
10,789
6
7
Commandingly positioned at the point of one of Pelican Hill’s most coveted view lots, this custom estate boasts an extraordinarily rare 200 feet of uninterrupted frontage capturing breathtaking white water vistas down the California coastline, past the glistening lights of Newport Harbor, and stretching to the Palos Verdes Peninsula framed by year-round sunsets and Catalina Island resting on the horizon. Set within the prestigious 24/7 guard-gated community of Pelican Hill in Newport Coast, this rare soft contemporary residence offers a refined architectural expression seldom found in the area. The estate’s elevated orientation at the end of a promontory ensures exceptional privacy and arguably the finest view vantage in the neighborhood. Inside, the home presents a thoughtful floor plan highlighted by two grand primary suites upstairs, each with dedicated stone-clad spa-like bathrooms, generous wardrobes, and unmatched coastal panoramas. An elegant spiral staircase anchors the great room, which opens through expansive walls of glass to the rear grounds where an illuminated pool and manicured landscaping merge seamlessly with the horizon beyond. A grand fireplace adds warmth and sophistication to the view-centric living space. The formal dining room that flows to a covered and enclosed outdoor dining and lounge area. The kitchen is richly appointed with exquisite full-slab stonework, an open-concept breakfast nook, and adjacent living space, creating a perfect balance of luxury and functionality. Additional highlights include a main-level guest suite, a lounge/library, a massage and salon suite, and a spacious subterranean level featuring a game room, multiple flexible living areas, and additional bedroom and bathroom accommodations. The estate also boasts an expansive subterranean garage and exceptional storage throughout. A gated, on-grade motor court and central entry fountain welcome guests into a lushly landscaped front courtyard, while mature plantings enhance the serenity and privacy of the property’s outdoor living spaces. Representing one of the most significant land parcels in all of Pelican Hill for both orientation and panoramic frontage, this estate presents a rare opportunity to personalize a dream residence in a location that defines world-class coastal living.
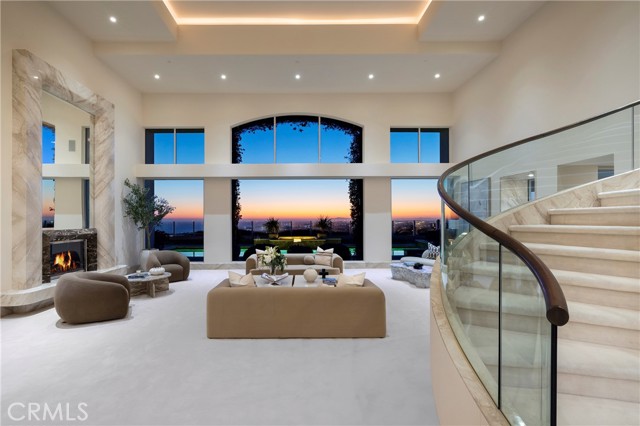
Bannock
9102
Kelseyville
$513,000
3,450
4
3
PRICE IMPROVEMENT - NOW $513,000: Welcome Home to your spacious custom-built home located in the Kelseyville Riviera Community with breathtaking views of Clear Lake, Mount Konocti and backdrops of surrounding hills, vineyards and amazing sunsets. From the time you enter, you will be greeted by some of the most amazing views of Clear Lake. This approximately 3,450 SF home features a grand open floor plan with 4 bedrooms, an extra room for your office, or "use your own imagination" and 3 full bathrooms. The open floor plan is perfect for entertaining large get-togethers or simply relaxing by your wood burning stove for quiet evenings at home. The living room & dining room lead to attached decks with lake views. The spacious kitchen includes a snack bar & walk-in pantry. On the first floor, there is a bedroom that faces the courtyard and a full bathroom with tub/shower. The lower level includes the office space with a private deck. There is a guest bathroom, and 3 more bedrooms. The primary bedroom has a private balcony to wake up to our various bird species and wildlife. The en suite includes a soaking tub, walk-in shower and double-sink vanity with lots of storage. From the 4th bedroom, there is an attached room that could be used as a workshop or storage space. This could be your next primary home, vacation home or possible investment rental property. This beautiful home is located close to the Riviera Shopping Plaza, restaurants, schools and medical facilities. Come see and enjoy!
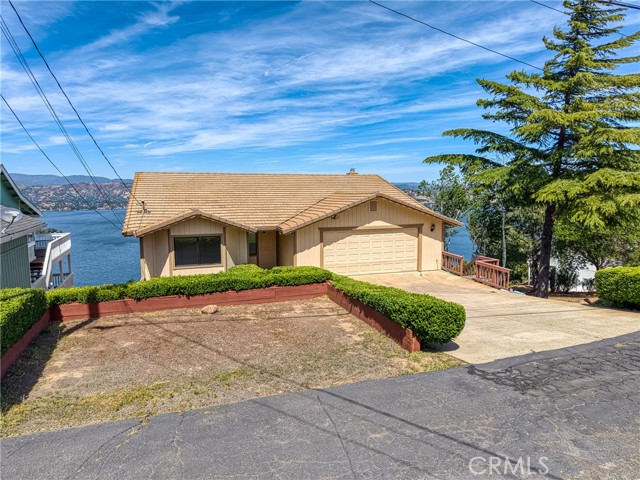
Lincoln #6
837
Santa Monica
$1,024,000
1,141
3
2
Experience the best of Santa Monica in this bright and inviting 3-bedroom, 2-bath condo located just half a block from Montana Avenue's renowned shops, cafes, and restaurants. Enjoy morning strolls or sunset views at nearby Palisades Park with easy access to the beach. The spacious open-concept living, dining, and kitchen areas are filled with natural light from oversized windows that invite in ocean breezes and afternoon sun. The primary suite features a generous en-suite bath with dual vanities, while two additional bedrooms share a well-appointed guest bath. Thoughtful conveniences include both in-unit and community laundry, two dedicated parking spaces in a secure garage, and extra storage. Residents of this 11-unit building also enjoy access to a fitness room, bike storage, and a rooftop deck with barbecue area and panoramic mountain views. Located in the sought-after Santa Monica-Malibu Unified School District, this is coastal California living at its finest.
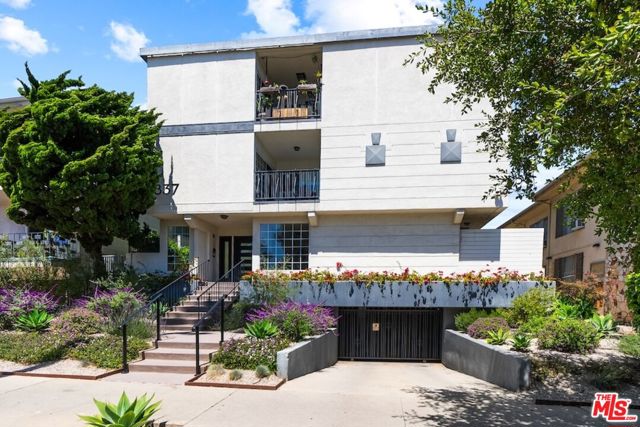
Woodman #8
9315
Arleta
$725,000
1,886
3
3
Welcome to your dream home! A beautiful move-in condition home for sale in the San Fernando Valley. This beautifully maintained 3- bedroom, and 3-bathroom home, with attached two car garage and extra parking outside, offers the perfect blend of comfort, style, and convenience. Located in a neighborhood, ideally situated in a well-connected neighborhood with quick and easy access to all major freeways, this home features: Open-concept layout with large sliding doors and abundant natural light. Spacious kitchen with stainless steel appliances, and ample cabinet space. Master bedroom with en-suite newly upgraded bathroom and walk in closet (closet makeover). The two bedrooms with walk-in closets and one bedroom separated by a private door, perfect for guests, a home office or additional privacy. Enclosed extended area with an outdoor bonus kitchen, ideal for entertaining year-round. Entire unit was upgraded with new flooring. Durable, elegant, and easy to maintain. Each bed room has an A/C plus Central A/C and heat. Fenced back yard. Only 12 units in the complex with a low HOA monthly fee. Don’t miss out on this incredible opportunity! Contact your favorite realtor today to schedule a showing.
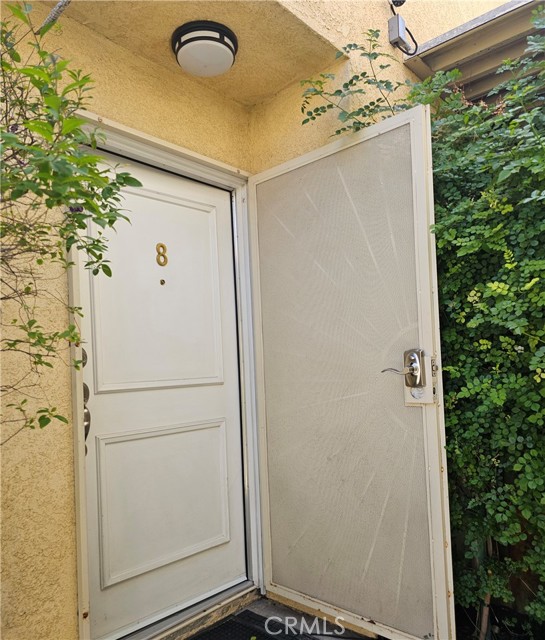
Foothill
2944
Oroville
$685,000
2,142
3
3
Exquisitely crafted with exceptional attention to detail, this stunning home spares no expense when it comes to custom features and thoughtful design. From the moment you step through the front door, you’ll be captivated by its inviting charm and modern sophistication. A true showstopper, the home welcomes you with warm, wide-plank vinyl flooring, an abundance of natural light streaming through numerous windows, and a sought-after open-concept layout perfect for both everyday living and entertaining. The spacious living room boasts built-in shelving and a striking fireplace that serves as the centerpiece of the space. The gourmet kitchen is a chef’s dream, complete with sleek white cabinetry, luxurious quartz countertops, Monogram and Cafe appliances, a walk-in pantry, and a professional-grade 6-burner gas range. A generously sized center island features a farmhouse-style sink and a cozy breakfast bar—ideal for quick bites or casual conversation. Just off the main living area, you’ll find a versatile bonus space that can easily be transformed into a home office, reading nook, or play area. When it’s time to unwind, retreat to the expansive primary suite offering plenty of room to relax and recharge. The spa-inspired en suite bathroom features dual vanities, elegant marble tile flooring, an oversized walk-in tiled shower, and a massive walk-in closet to accommodate your entire wardrobe with ease. Additional highlights include owned solar panels for energy savings, insulated interior walls for added sound privacy, recessed lighting, wi-fi smart ceiling fans throughout, a dedicated indoor laundry room, two well-appointed guest bedrooms, and an attached two-car garage. Nestled on over an acre of land at the end of a quiet, private road, the outdoor possibilities are endless—host summer barbecues under the covered patio, enjoy the open lawn for games and gatherings, or take advantage of the extra space by adding a pool, workshop, or garden. Despite the peaceful, secluded setting, you're just a five-minute drive to Oroville Hospital, offering convenience without sacrificing tranquility. This newer home truly has it all—luxury, comfort, energy efficiency, and room to grow. Don’t miss your chance to make it yours—this rare gem won’t last long!
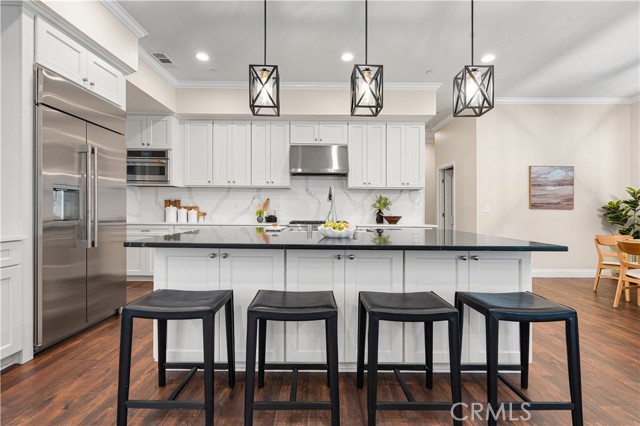
Q4 #70
2260
Palmdale
$329,000
1,443
4
2
Welcome to your new home! This beautifully maintained 4-bedroom, 2-bathroom townhouse offers the perfect blend of comfort and convenience in one of Palmdale's most desirable communities. Features: One bedroom and full bathroom downstairs - Ideal for guests, multigenerational living, or a home office. Bright and spacious living room with open layout, Upstairs you'll find three generously sized bedrooms and a full bathroom Attached 2 car garage plus additional parking for convenience. Located in a well-kept community with low HOA, Just minutes from local schools, shopping centers, freeway access, and Palmdale Regional Medical Center - this home is perfect for families, professionals, or investors. Don't miss your chance to own this move-in ready gem! Schedule your private tour.
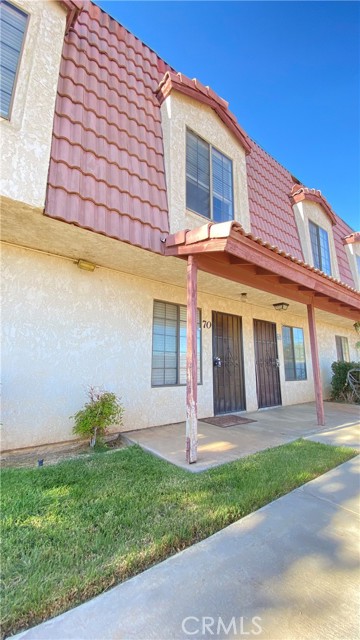
Summit
1015
Crestline
$999,888
3,594
5
3
HUGE PRICE IMPROVEMENT – $100,000 REDUCTION!!! Welcome to 1015 Summit Dr, Crestline— Only a 10 minute drive to Lake Gregory, this beautifully renovated home is now offered at an unbeatable value. Don’t miss your opportunity to own this beautifully upgraded, spacious property at a new, competitive price. Homes like this — especially at this price — don’t come around often. Act fast before it’s gone! 1015 Summit Dr is an elevated retreat offering breathtaking mountain serenity paired with the finest in modern luxury. Perched in a tranquil neighborhood surrounded by towering pines and sweeping hillside views, this fully remodeled gem exudes both sophistication and warmth. As you arrive, the home’s commanding presence and professional landscaping are illuminated by custom outdoor lighting, creating a picture-perfect welcome. Step inside to discover a completely remodeled interior featuring brand-new countertops, cabinetry, premium flooring, and freshly painted living spaces. The attention to detail continues with updated plumbing throughout, offering modern comfort and timeless style. Peace of mind comes standard thanks to extensive exterior upgrades including a new roof with a 45-year warranty, a new furnace with all new heating ducts, all new windows, an upgraded main electrical panel, and a Generac whole-home generator with an automatic transfer switch and Wi-Fi monitoring—ensuring seamless comfort and uninterrupted living in any conditions. Additional features include a separate storage shed that runs along the entire side of the property, providing ample room for tools, equipment, and seasonal items without sacrificing aesthetic appeal. As a bonus, an optional adjacent lot can increase the total lot size to 20,730 sq ft, adding potential for extra parking, a short-term rental setup, or even building an additional income-producing unit. Whether you're sipping coffee on the porch overlooking mountain vistas or enjoying the peaceful comfort of a move-in-ready haven, 1015 Summit Dr is the definition of mountain luxury living.
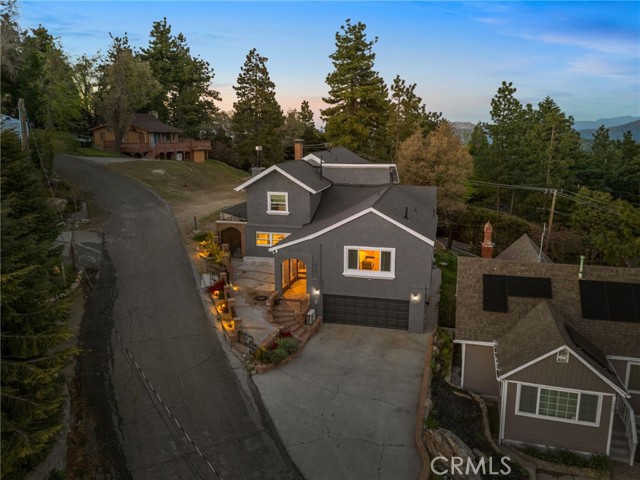
Ford
11619
Beaumont
$599,999
2,311
5
3
NEW CONSTRUCTION - SINGLE-FAMILY HOMES – QUICK MOVE HOME!! Enjoy the good life in the gorgeous community of Augusta at the Fairways, featuring a resort style pool, clubhouse, fitness center, a splash park, playgrounds, multiple parks and an elementary school. This beautiful, 2-story, 2,311 square foot home with 5 bedrooms, 3 baths and 2-car garage wows at every corner. The impressive entrance opens to a large Great Room, Dining and Kitchen space, perfectly-designed for entertaining and gathering. The spacious MAIN LEVEL BEDROOM AND FULL BATH just off the entry offers endless possibilities as extra space for guests or as a home office or creative space. The well-appointed, gourmet Kitchen includes a great center island for extra seating, stylish cabinetry, granite counter tops and stainless-steel appliances. Make your way upstairs to find three, additional spacious bedrooms and a great Loft, perfect for movie night, studying or simply lounging. The convenient upstairs laundry room makes laundry day a breeze. The luxurious and large Primary Suite offers a peaceful retreat with beautiful bathroom complete with an oversized shower, dual sink vanity with stone counters, and generously-sized walk-in closet. The outdoor space is the perfect canvas for that backyard oasis you’ve been dreaming of.
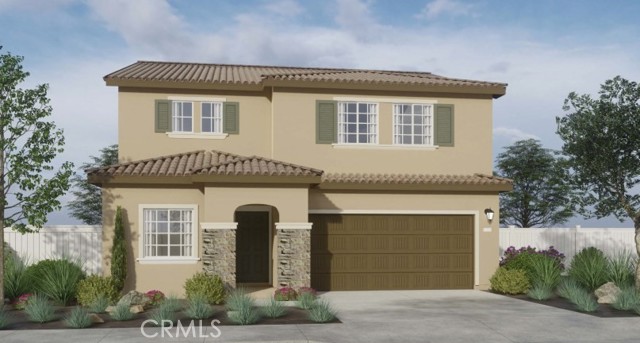
Glacier
43038
Coarsegold
$375,000
1,640
3
2
Enjoy this custom 3 bedroom, 2 bath recently updated home in Yosemite Lakes Park! From the front patio you will enjoy the views and peacefully watch the world go by. The interior offers a spacious floor plan with light and bright living room with a large picture window and propane fireplace that flows into the dining area and family room where you can have game night, family movie night or the kids can play their video games. The kitchen has built-in appliances, granite counter tops, breakfast bar and a large pantry with the laundry room just beyond. The guest bedrooms offer carpeted floors, ceiling fans, and the 2nd bedroom has a walk-in closet. The primary bedroom has a ceiling fan, 2 walk-in closets and a primary bathroom with double sink vanity, shower and privacy door. The back patio is ready for your magic touch! Add a barbecue, patio furniture, flowers pots, a pergola or whatever you dream up to make it the perfect place to relax and entertain friends. And there is a 2 car attached garage. On 1.31+/- acres, this home has room for kids to run, gardens to grown or pets to play! Recently painted, newer air conditioning and new vinyl flooring in most of the house! New engineered County approved leach lines and new aerobic filter and motor. Yosemite Lakes Park offers a great community with golf course, swimming pool, spa, tennis courts, equestrian center, Rivergold school, Minarets High is nearby, parks with ponds, wildlife and is just a lovely place to call home! And it has an excellent commute location to Fresno or Madera!
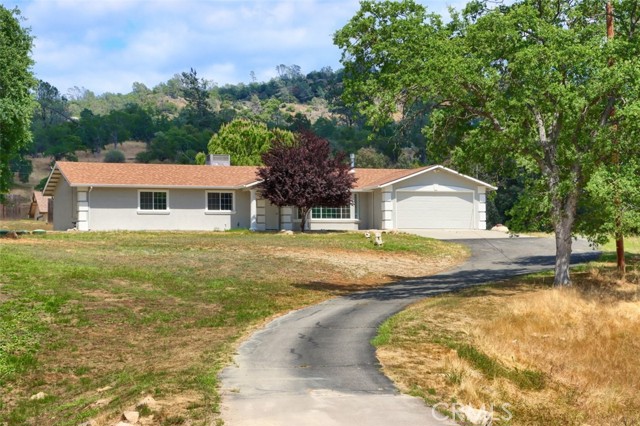
Anaconda
5024
Bakersfield
$449,999
1,606
3
2
Welcome to Northeast Bakersfield! This charming property offers a spacious 3-bedroom, 2-bathroom layout with an open floor plan, perfect for modern living. The kitchen boasts beautiful granite countertops, while the split-wing design ensures privacy and comfort. Outside, you'll find a generous backyard with endless potential to make it your own. Don't miss out on this incredible opportunityschedule your appointment today to see all that this home has to offer!
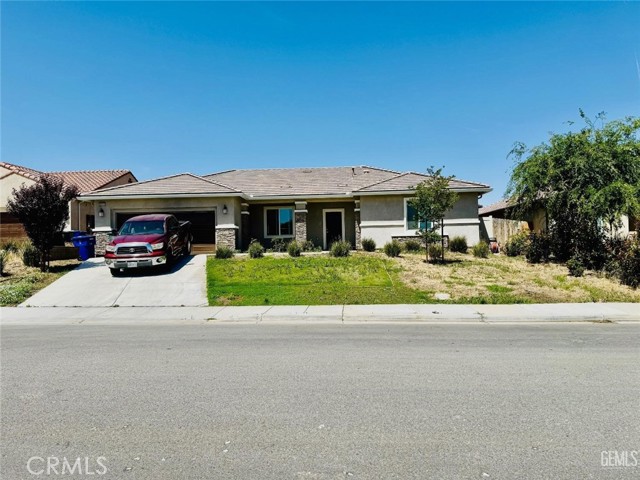
Primrose
43485
Big Bear Lake
$588,000
1,320
3
2
Location, Location, Location....Experience the best of mountain living in this charming cabin, offering two fantastic ways to enjoy the outdoors—an expansive rear deck perfect for BBQs and entertaining, and a relaxing outdoor spa under the starlit sky. The 1,320 sq ft home features warm wood floors, a rustic wood-beamed ceiling, and a cozy brick fireplace that sets the tone for a true mountain retreat. With three spacious bedrooms and a bathroom on each level, comfort is key. The front bedrooms open to a balcony with beautiful mountain and tree views, while the rear room is ideal as a bunk-room or kids’ zone. The open kitchen and dining area connect seamlessly, with direct access to the rear deck. Extras include a laundry room with washer/dryer, a pull-through driveway for easy snow removal, and great storage under the home. The large 9,460 sq ft lot adds to the sense of peace and privacy. Located in a hidden gem of Moonridge, you’re just minutes from Bear Mountain Resort, golf, hiking trails, and local attractions. Ideal as a personal getaway or income-generating rental, with many furnishings included—move in and start enjoying Big Bear today!
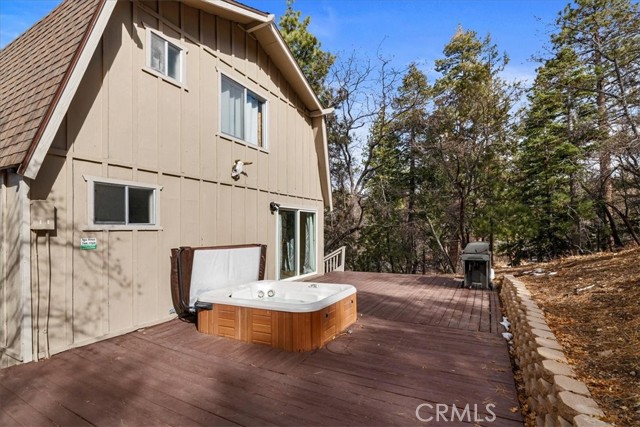
Connors
297
Chico
$415,000
1,897
3
2
Super private vintage home on a huge corner lot ! Generous amounts of square footage , well allocated by the original designer. Original section of the home features hardwood floors throughout, masonry fireplace with EPA certified wood stove insert in the living room, large vintage style bathroom featuring lots of tile, separate tub and shower, make up sitting area, and linen storage. Big bedrooms, kitchen and formal dining room complete the original package. Modern touches include stainless gas cooktop, dishwasher, range hood, track lighting, dual pane windows, and central heat and air. The Primary suite addition on the west side features a nice bedroom and bath combo with dual sinks lots of tile and a shower /tub. Step through the slider off the Primary Bedroom or through the French Doors in the dining room to a extensively landscaped retreat featuring a grape vine covered back patio, mature trees including Palms for a tropical feel, a hammock area, water feature area, and winding paths through different bulbs and plantings. Call your favorite agent and schedule a showing today!
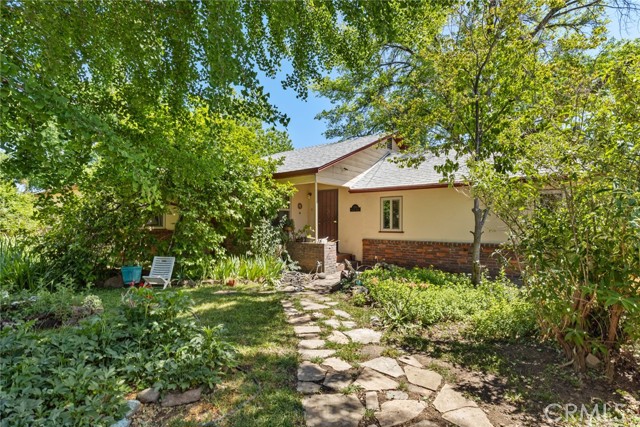
Castlehill Dr
689
Walnut
$1,750,530
2,537
4
4
Welcome to this exclusive new development of six luxury single family residences in the prestigious City of Walnut, known for its award winning Walnut Valley Unified School District. Each estate features stunning views, expansive backyards over 10,000 sqft, and the potential for an ADU. The model home offers 2,537 sqft of elegant living space on a 10,990 sqft lot with 4 bedrooms and 3.5 bathrooms. All six homes range from 2,432 to 2,900 sqft, designed for comfort, natural light, and spacious living. Step inside to a bright foyer with sleek iron railings, luxury vinyl plank flooring, and high ceilings. The open concept main level seamlessly connects the living, dining, and kitchen areas. The gourmet kitchen boasts high end stainless steel appliances, quartz countertops, a large center island, and custom cabinetry. Expansive windows bring in natural light, and sliding glass doors open to landscaped backyards with lush lawns, pergola covered patios, and hillside views. A modern gas fireplace enhances the living area. Upstairs, the primary suite is a luxurious retreat with dual vanities, a walk in shower, a freestanding soaking tub, and a spacious walk in closet. Additional bedrooms are generously sized with large windows, and one features a private en suite bath. The junior suite on the main level includes its own bathroom, perfect for guests or multi generational living. Landscaped with terraced retaining walls, the property showcases stunning hillside views. Each home includes a two car garage with a stone facade and a private side yard for relaxation or gardening. There is no HOA and no Mello Roos, providing luxury living without extra fees. Located near major highways, shopping centers, and top schools, this community is perfect for those seeking modern luxury in a prime location. Schedule your private tour today to experience the elegance and breathtaking views of these exceptional properties.
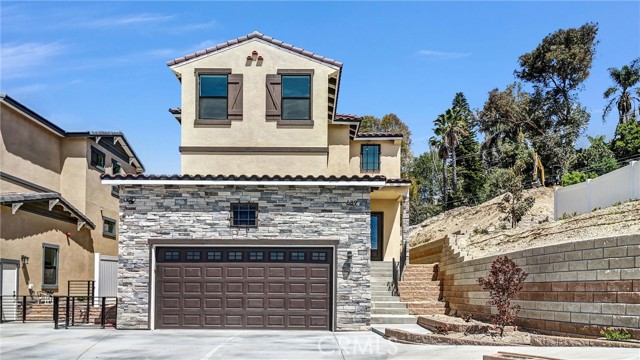
Arezzo
36927
Beaumont
$560,000
2,114
4
3
Discover your dream home in the sought-after Olivewood Community! This spacious residence boasts 4 generously sized bedrooms and 3 bathrooms, perfect for families seeking comfort and convenience. The front is landscaping, offering low maintenance exterior while allowing personal touches. Step into backyard with areas on concrete slabs awaits, barbeques or even creating your own private oasis. Situated in the prime location, this home is just moments away from top-rated schools, major freeways and a variety of shopping options, making it ideal choice for busy families and commuters. Don't miss this great opportunity to make this home yours!
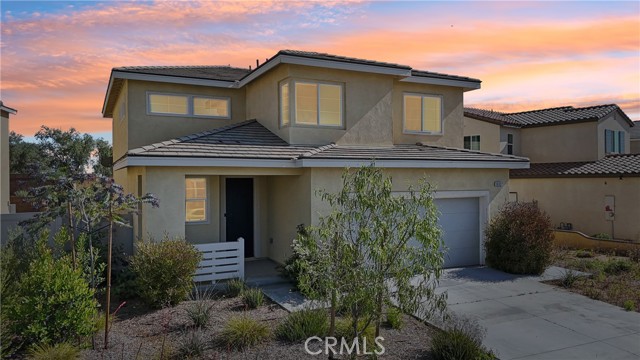
Larabee #2
27435
Murrieta
$489,600
1,456
3
3
SELLER MOTIVATED---Bring your offer...APPLIANCES INCLUDED---AWARD WINNING MURRIETA SCHOOLS!! Seller pays HOA DUES FIRST 3 Months... COME SEE this PLAN 2 North Oaks 3 Bedroom 2.5 Bath Townhome. On the main floor is the Light, Bright and Spacious Great Room with Patio access, Dining Room, Kitchen with granite Countertops and Stainless Steel appliances. Convenient main floor 1/2 Bath. Wood Look laminate flooring throughout the main floor and up the staircase. For softness under foot the bedrooms have carpet. The upstairs Laundry Closet accommodates full size Washer and Dryer. The deluxe Life Source Water Treatment equipment brings quality water into the entire home. Direct Access Attached 2 car garage. The entire North Oaks community is well cared for!! Enjoy the Community Pool, Spa and BBQ's. Shopping close by: Costco, Target, Home Depot, Grocery, Pharmacy and Restaurants. Fast Freeway access. CHECK OUT THE 360 VIEW OF THIS HOME FOUND AT THE TOP OF THE LISTING.
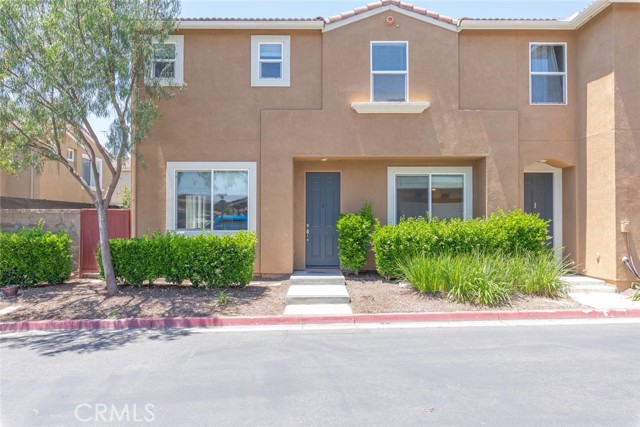
Farralone #104
7111
Canoga Park
$519,900
868
2
1
Canoga Lakes sought after 2 bedroom downstairs unit with no stairs and parking close to your front door. The privet patio to take in the ambiance of the water feature, humming birds, ducks along with the towering trees. You are in this wonderful gated resort-like community with HOA amenities including pools, spas, saunas, lighted tennis and fitness room.
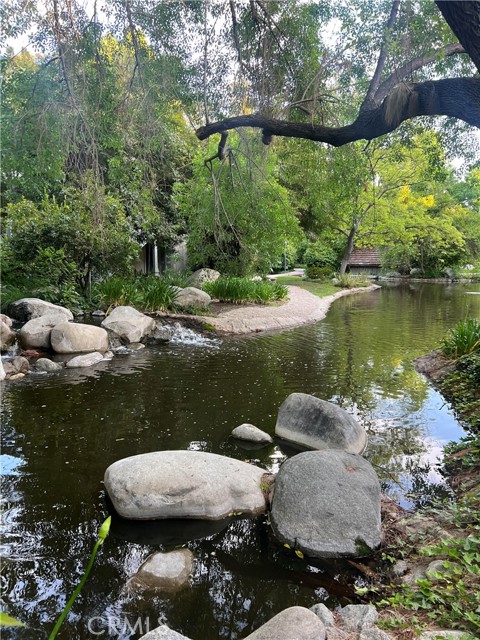
25552 Paseo La Vista #20
Laguna Niguel, CA 92677
AREA SQFT
1,103
BEDROOMS
2
BATHROOMS
2
Paseo La Vista #20
25552
Laguna Niguel
$809,000
1,103
2
2
Live in Luxury and Tranquility of this Upgraded Unique 2 bedroom 2 bath End unit Oasis! This is the most desirable condo in the community offering a combination of modern upgrades, high ceilings, plenty of natural light, unparalleled privacy and a calming view, making it a true gem. Unwind and relax in the peace and quiet of the upgraded bedrooms, soak in the tranquility of the cozy patio, perfect for morning coffee or evening relaxation, create culinary masterpieces in the stunning gourmet kitchen, experience the warmth of vinyl wood flooring throughout the living area, and enjoy peace of mind with the newer Pex pipe plumbing, tankless water heater, AC and fridge. The direct access to the garage and storage is another unique feature of this unit, providing convenience and security of your car and belonging. Community amenities include sparkling swimming pool, relaxing spa and tennis court. Seller recently paid an assessment fee of $8600, which includes: completed roof repairs, brand new gutters and mostly completed brand new buildings paint. Community new asphalt and swimming pool upgrades will be worked on next. The prime location of the property is close to the beaches, freeways, shopping (Costco) and entertainment. This condo is perfect for the discerning professional seeking a luxurious and private retreat, active couples or families, who desire a blend of relaxation and convenient access to everything the city offers or anyone, who appreciate modern design, tranquility and a low maintenance lifestyle. Don't miss this rare opportunity to own this one of a kind condo!
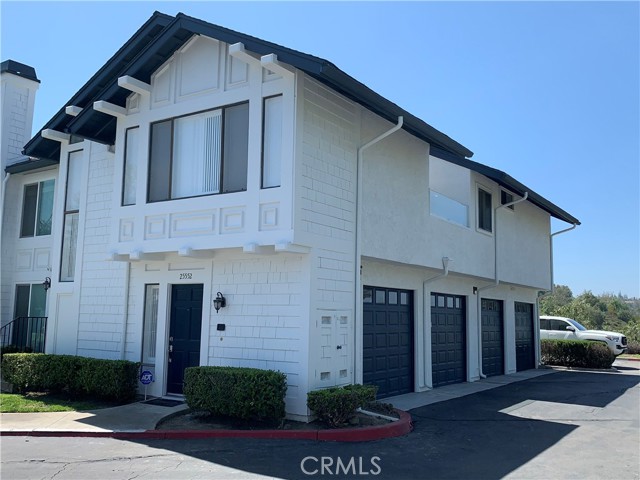
Quadro Vecchio
227
Pacific Palisades
$3,495,000
2,498
4
3
This home is thoughtfully designed to capture sweeping Queen's Necklace, Catalina, and mountain views from its main living areas. Upon entry, guests are welcomed upstairs to the primary level, where a spacious living room with fireplace, formal dining area, and a bright family room flow seamlessly into the kitchen. While the kitchen sustained fire damage, it retains its upscale features including stone countertops, Wolf and Sub-Zero appliances, and is conveniently connected to a pantry and laundry room. Three bedrooms are located on this main level, including a generous primary suite with direct access to the backyard - featuring a pool, spa, lawn, and built-in BBQ. The backyard also sustained fire damage. Downstairs, a private fourth bedroom and bathroom provide an ideal guest, nanny, or in-law suite. With several homes on the street still standing and a resilient community rebuilding, this property offers a unique opportunity to reimagine and customize an ocean-view home in a neighborhood on the rise again.
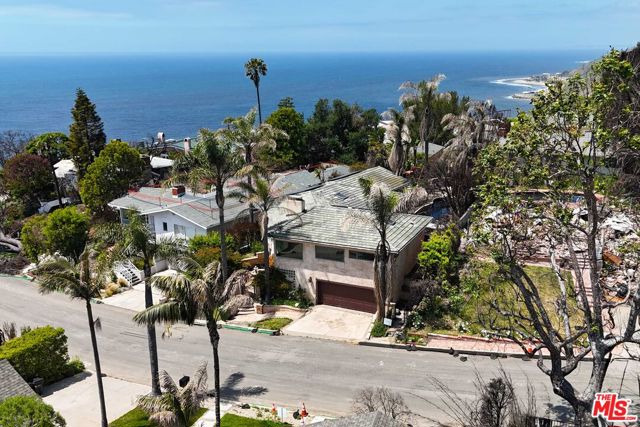
Darling
11349
Ventura
$875,000
2,272
4
3
This gorgeous home is nicely located at the end of the tract with a neighbor on one side only. It is a must see! The light and bright downstairs offers a formal living room, large formal dining room, chef's kitchen (stainless steel GE appliances, granite counters, bar seating, and serving pantry) is open to the large family room with fireplace and slider to yard. Upstairs there are beautiful mountain views, and a great layout with a loft, huge master suite with spa-like bathroom, walk in closet, laundry room with sink and cabinets, and bright bedrooms & hall bath. The photos do not do it justice- this fantastic home is truly worth seeing! This home has A/C, upgraded flooring, stamped concrete patio, large front porch with plenty of room to sit and relax with friends and family, as well as a beautiful park very close by. Make this one yours!
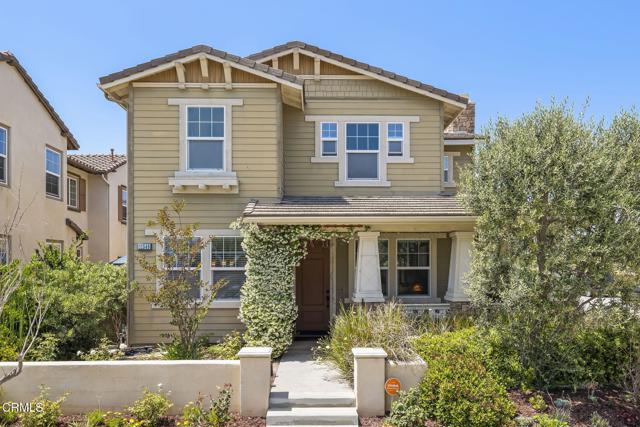
Sausalito
16875
Whittier
$1,698,000
4,274
10
10
This unique 10-bedroom, 10-bathroom property offers incredible versatility with 8 of the bedrooms featuring private half baths and 2 additional full bathrooms for shared use. At the heart of the home is a stunning atrium that fills the interior with natural light and creates a peaceful, open ambiance. The layout is thoughtfully designed to accommodate a variety of uses, whether you're looking for a spacious single-family residence, multigenerational living, rental opportunities, or a business venture. Outside, the property is adorned with countless fruit trees, adding natural beauty and seasonal abundance. With its flexible design and lush surroundings, this home is a rare opportunity to create something truly special.
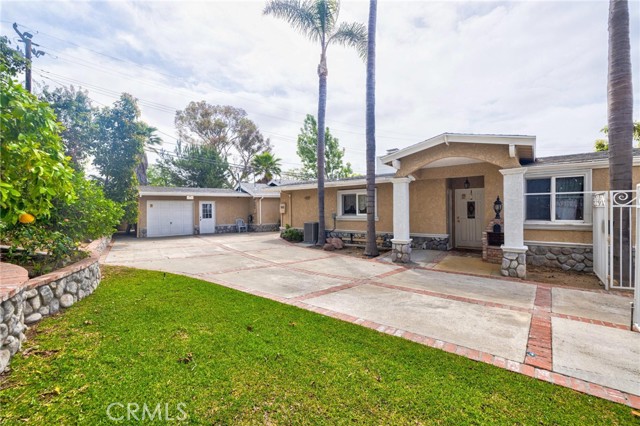
Robin
33350
Green Valley Lake
$299,000
1,400
4
3
Remodeled Single Story Cabin in Green Valley Lake, 4 bedrooms with Fireplace, 2 bathrooms. This home is gorgeous and has been updated throughout. New kitchen cabinets, New laminate flooring, New windows, New paint inside and outside, upgraded bathrooms and much more.
