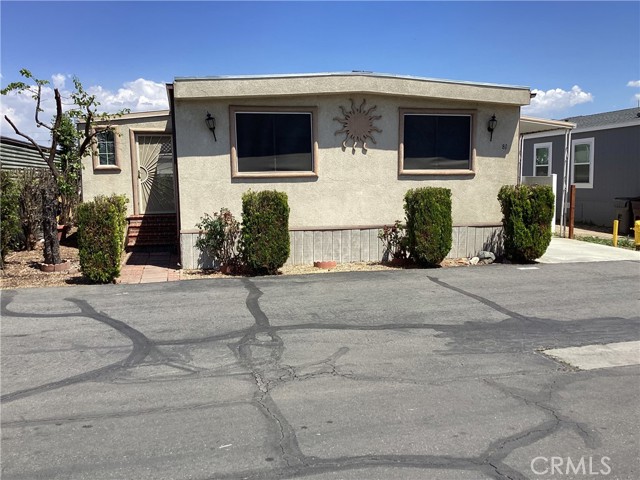Favorite Properties
Form submitted successfully!
You are missing required fields.
Dynamic Error Description
There was an error processing this form.
Via Lido Soud
339
Newport Beach
$10,995,000
2,865
4
4
BAYFRONT LIVING ON LIDO ISLE A rare offering on coveted Via Lido Soud—the sunny side of Lido Isle—this premier bayfront residence showcases sweeping panoramic water views, a private dock for your yacht or Duffy, and the essence of refined coastal living. With four bedrooms and four bathrooms, including a desirable main-level bedroom, the home blends timeless sophistication with modern comfort across two well-appointed levels. The main level features open-concept living spaces adorned with elegant stone flooring and extends seamlessly to a generous waterfront deck—an entertainer’s dream—complete with a built-in BBQ and outdoor seating ideal for sunset gatherings. From this idyllic vantage point, watch sailboats glide by and paddleboarders pass as you enjoy direct dock access for effortless harbor excursions. The chef’s kitchen, outfitted with premium commercial-grade appliances, offers both style and functionality, while a refrigerated wine closet adds the perfect touch for the discerning connoisseur. Upstairs, the tranquil primary suite with romantic balcony captures commanding harbor views and provides a serene retreat to begin and end each day. Two additional, generously scaled bedrooms offer versatility and comfort for family or guests. Ideally located near the island’s entrance, the home enjoys exceptional walkability to the vibrant Lido Marina Village—renowned for its upscale shopping, acclaimed restaurants, and charming cafés. Whether arriving by boat, enjoying leisurely strolls, or soaking in golden sunsets from your deck, this is a residence that exemplifies the finest in Lido Isle bayfront living.
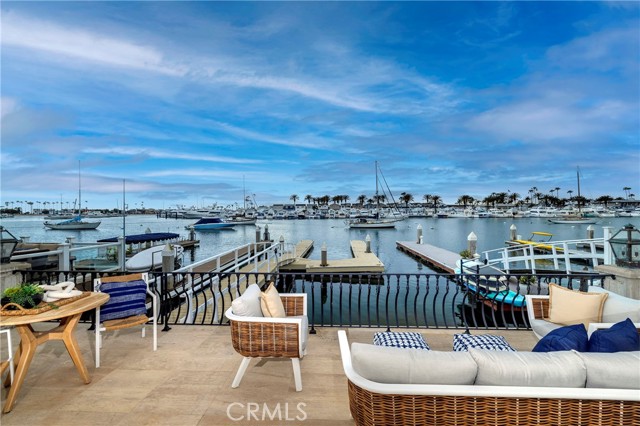
Zion
28834
Lake Arrowhead
$849,800
2,600
4
3
THIS is a lakeview property and at this price, maybe THE lakeview property! Sellers' loss is your gain. This impressive custom lodge-style home boasts stunning views of Lake Arrowhead from each of its three floors and every bedroom. The current owners have made extensive upgrades, including a remodeled custom kitchen with high-end cabinetry, new stainless appliances, a new furnace, new high efficiency water heater, new LVP flooring on the main floor, and new dual-pane windows. In the last two years, the exterior of the home and decks have been professionally painted, and new stainless steel cabling has been installed. New retaining walls, steps, and a second shed/workshop add to the exterior upgrades. The property can be easily accessed from the priority plowed main road through double sliders into the family room or via a separate access road through beautiful stained glass double doors on the main floor. The home features an ensuite primary bedroom on the main floor, a guest bedroom downstairs, and two additional guest bedrooms upstairs separated by the office/library, a full bathroom on each floor. The main floor boasts a soaring wood-burning fireplace that complements the cathedral beamed ceilings, which are a consistent feature throughout the home. The formal dining room provides a view across the Lake to the mountain ridgeline and access to the upper deck with a fully plumbed gas grill, while the family room downstairs is equipped with a full-size pool table, a wet bar, a double-sided gas fireplace, and its own deck - ideal for entertaining. This home blends rustic charm with modern finishes and features a unique highly functional and desirable floor plan. Additional amenities include a whole house generator, air purifier, and a central vac. There is also a fenced pet area with its own deck ideally suited for your furry friends! Although always used as a primary residence, the property is suitable for full-time living or short-term rentals, accommodating up to twelve guests, with driveway parking for five cars. Located in “the Woods” and benefitting from full Lake Rights just minutes from the Marina, UCLA, and Tavern Bay Beach Club. Furnished and move-in-ready. Welcome home!
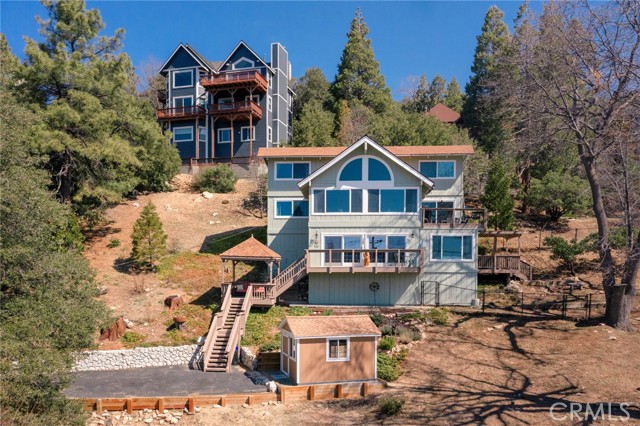
Mission Peak
3773
Palm Springs
$634,900
1,206
2
2
Stylish Desert Oasis with Paid SolaWelcome to this beautifully updated single-family residence in the prestigious gated community of Mountain Gate, Palm Springs. This 2-bedroom, 2-bathroom desert gem offers the perfect blend of security, style, and sustainability. Recently renovated throughout, this home boasts elegant new quartz countertops in the kitchen that complement the modern aesthetic. Both bathrooms have been completely refreshed with new vanities and updated showers, creating spa-like retreats within your own home. The entire property has been freshly painted inside and out, giving it a crisp, contemporary feel. Step outside to enjoy the newly installed patio covers, providing perfect shade for those warm Palm Springs days. The crowning jewel of this desert oasis is the newly refinished pool and spa—ideal for year-round enjoyment of the legendary Palm Springs lifestyle. Perhaps most impressive is the fully paid-off solar system, offering significant energy savings in this sun-drenched location. This eco-friendly feature adds exceptional value while reducing your carbon footprint. Located within the secure, gated Mountain Gate community, this home offers both tranquility and convenience, with Palm Springs' world-class dining, shopping, and entertainment just minutes away. Don't miss this turnkey opportunity to own a slice of Palm Springs paradise! No Land Lease! Paid OFF SOLAR!
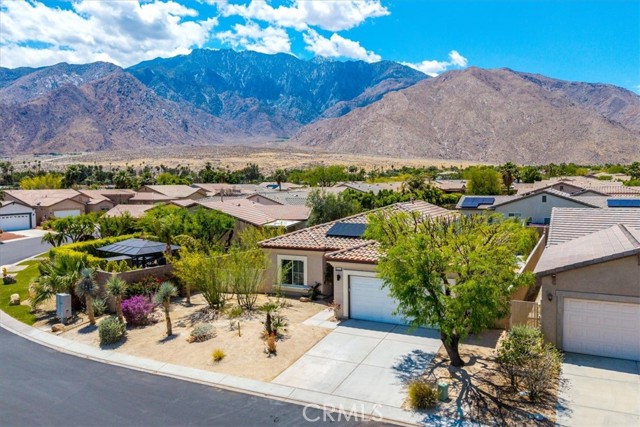
Algonquin
73400
Thousand Palms
$249,999
1,400
2
3
Welcome to this beautifully remodeled 2-bedroom, 2.5-bath manufactured home in the highly sought-after 55+ community of Tri Palm Estates in Thousand Palms. Ideally situated within a vibrant golf course neighborhood, this home blends modern style with functionality and resort-style amenities.Step inside to discover a freshly updated interior featuring new flooring, updated lighting, fresh paint, and contemporary finishes throughout. The spacious layout includes a primary suite with a large en-suite bath and an additional guest half-bath. The secondary bedroom suite, complete with its own full bathroom and private entrance, offers excellent flexibility for guests.The remodeled kitchen showcases quartz countertops, custom cabinetry, and a stylish tile backsplash, perfect for both everyday living and entertaining.Designed for comfort and privacy, the home features dual private entrances--ideal for independent living spaces or shared occupancy. Outdoors, enjoy the tranquility and warmth of a community designed for active adults.Residents of Tri Palm Estates enjoy two golf courses, swimming pools, spas, tennis courts, a clubhouse, and year-round social activities. Whether you're seeking a primary residence or a seasonal retreat, this home offers it all.Professional photos coming soon.
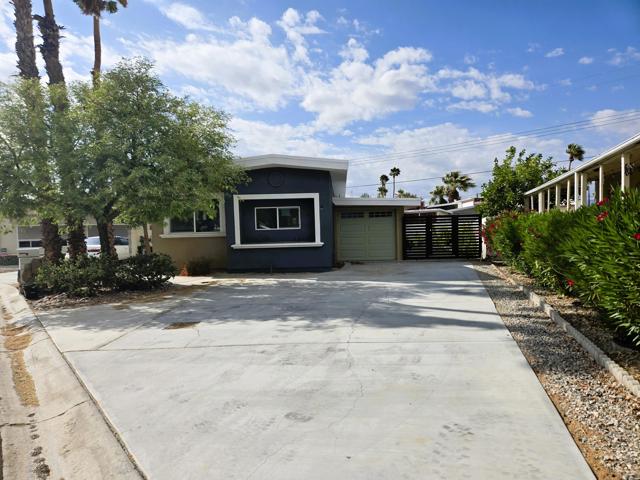
Bautista
311
San Jose
$989,000
1,727
2
3
Welcome to 311 Bautista Way! This beautifully upgraded 2 bed, 2.5 bath, townhouse with Loft/optional 3rd Bedroom, offers 1,727 sq ft of modern living with high ceilings, recessed lighting, cherrywood floors, and Berber Carpet. The gourmet kitchen features granite countertops, gas cooktop, and Newer KitchenAid Stainless Steel appliances. Enjoy a private balcony off the Dining Area. Luxurious primary suite with walk-in closet & spa-style bath. Upstairs, you'll find a second bedroom, a loft converted into a gym with professional-grade vulcanized rubber flooring, a laundry room with side-by-side washer and dryer. Home also features a 2-car Side by Side garage, Kinetico water softener, upgraded home network with Coax & Cat5e, and energy-efficient dual zone central AC & heating. HOA ($368/mo) includes roof, exterior, landscaping, hazard insurance, bocce court, BBQ Area and more. Fantastic location near Del Monte Park with Dog Park, future Google campus, Hwy 280/17, and downtown San Jose!
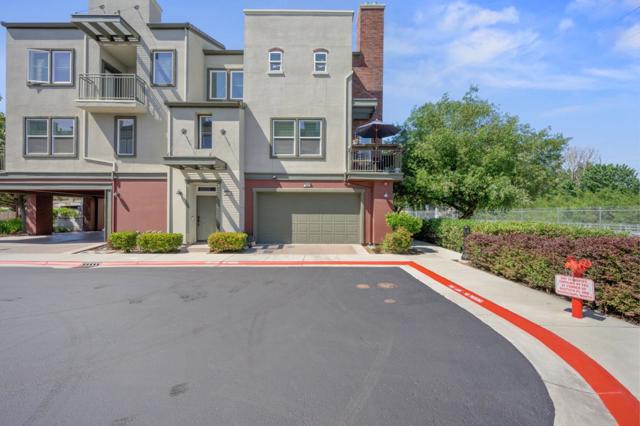
Oceangrove
30915
Rancho Palos Verdes
$1,900,000
2,128
3
3
Ever dreamt of gazing at the Pacific from every angle of your home? Residing on a special road with only three neighbors, this 3 bedroom, 3 bath retreat offers prospects of Catalina Island from its sloping, oversized lot! Style and comfort meet within a generous interior that features elegant crown moldings, recessed lighting,soft carpet and wide windows inviting you to enjoy panoramic vistas stretching over scenic Ladera Linda to the beaches below. Host festive gatherings beside the living room's classic fireplace or under the dining area's chandelier. Glass sliders open to an extended deck and serene backyard-perfect for alfresco celebrations kissed by sea breezes. The kitchen gleams with stainless steel appliances and granite countertops, seamlessly flowing to the intimate family corner. Upstairs, your primary suite encourages relaxation with its overlooking balcony, walk in closet, integrate vanity and refreshing en suite. Notables include a convenient laundry room and a detached 2 car garage. Tucked in a coveted hillside enclave with proximity to hiking trails, shoreline access, top schools and easy access to Harbor freeway, an elevated coastal lifestyle is waiting for you to experience it all!
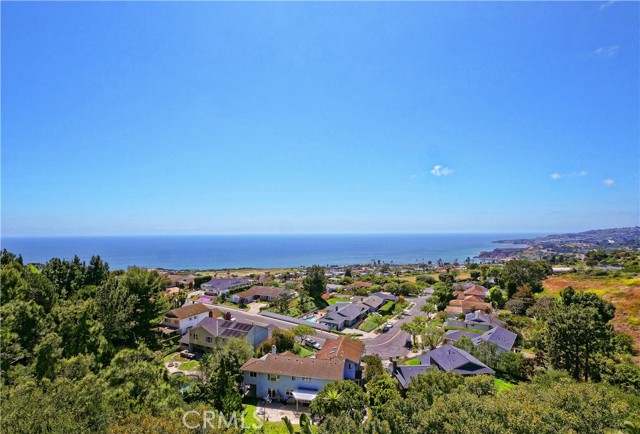
Wesley Court #8
1089
Walnut Creek
$480,000
1,005
2
2
SHORT SALE . Come see this lightly lived-in 2 Bedroom, 2 Bath condo with Low HOA. Don't miss on this opportunity! Updated kitchen appliances. Well maintained quiet complex and has gated garage parking. Great first-time purchase in Walnut Creek just seconds off the freeway!
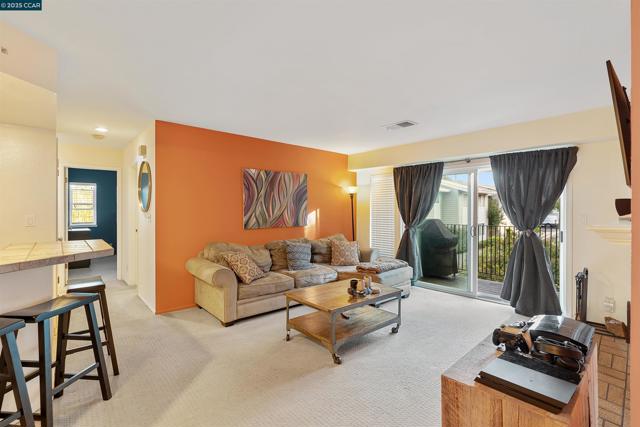
Oakwood
4727
Los Angeles
$2,499,000
3,024
5
4
LOCATION, LOCATION,LOCATION. WELCOME TO OUR STYLISH 3BDR/2BA HOME IN THE HEART OF KOREATOWN AND HANCOCK PARK AREA. A GREAT OPPURTUNITY FOR FIRST TIME BUYERS AND INVESTORS. 3 UNITS AT THE BACK WHICH GIVES A PASSIVE INCOME MONTHLY. JUST MOVE RIGHT IN. LOCATED IN THE VICINITY OF LARCHMONT VILLAGE, MELROSE AND MIDWILSHIRE. GREAT REDEVELOPMENT AREA. A LOT OF GREAT POTENTIALS AND BUSINESS OPPURTUNITIES.
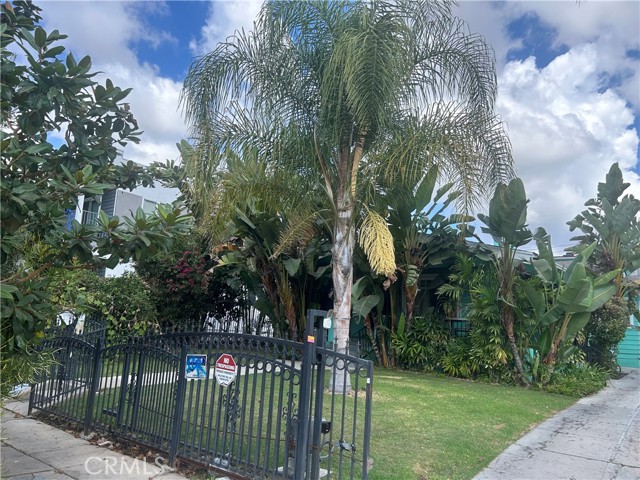
Cuyama
16395
Apple Valley
$495,000
2,384
4
3
Beautiful Remodeled Home with new SEPTIC TAN, 42 NEWER SOLAR PANELS, $0 ELECTRIC BILLS. Charge 2 electric vehicles fully. SELLER TO PAY OFF 1 OF THE 2 EXISTING SOLAR LOANS AT CLOSING. As you step into this stunning 4-bed, 2.5-batH home you're immediately greeted by the inviting charm of a home designed for both comfort & modern living. Spanning 2,384 sq. ft. on an expansive 18,000 sq. ft. cul-de-sac lot, this property combines stylish upgrades, thoughtful energy efficiency, & delightful outdoor amenities. Walking through the entryway, The living room is a tech enthusiast's dream, featuring a 7.1 surround sound system and Category 6 cabling throughout, ensuring seamless connectivity. the open concept remodeled kitchen features new recessed lighting, a beautiful new quartz island & counter tops, a farmhouse sink, & a spacious walk-in pantry. Equipped with a newer stove and dishwasher, this space is perfect for preparing family meals or entertaining guests, while the adjacent family room radiates warmth with its fireplace, built-in shelving, and new sliding doors leading to a outdoor covered patio. Moving into the formal dining room Heading to the oversized master suite, you’ll find a cozy wood-burning fireplace, private covered patio access, a spacious walk-in closet, & a luxurious unsuited bathroom with a separate shower & tub. 3 All additional bedrooms offer new ceiling fans, ensuring comfort for family or guests. 2 Hallway bathrooms have been updated & remodeled with Fresh Paint. Energy-Efficient Features: $0 Electric Bills: Thanks to 42 solar panels, you can run the AC all summer long & charge your 2 EVs vehicles on 240 chargers without worrying about energy costs. A new 5-ton high-efficiency AC unit (18 SEER) keeps the home cool. The attached 2-car garage offers built in shelves for storage. Recently installed new septic tank and leach line for reliable operation. The backyard has A NEWER BUILT OVERSIZED CHICKEN COOP WITH ELECTRIC LIGHTING HOUSES 15 CHICKENS ARE INCLUDED with the home. An oversized dog house, also equipped with AC, heating, & lighting. Irrigation systems supports a collection of many fruit & citrus trees, as well as vegetable beds, ensuring a lush and thriving garden. RV parking and 40 yards of new concrete enhance functionality, while a new side fence adds privacy. This home is an exceptional opportunity
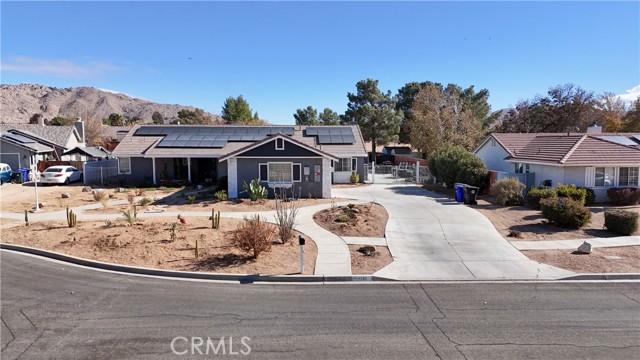
Saddle
291
Ojai
$5,950,000
5,354
5
4
Set within the coveted enclave of Persimmon Hill, 291 Saddle Lane is a private 3.8-acre retreat that embodies contemporary elegance and refined country living. Fully reimagined in 2017, this sophisticated ranch estate combines serene natural beauty with polished, high-functioning design--offering sweeping mountain vistas just minutes from downtown Ojai. At the heart of the residence is a professionally appointed kitchen, anchored by a dramatic Carrara marble island and a 48-inch BlueStar commercial range--an exceptional space for culinary artistry and social gatherings. Dual primary suites, each with spa-inspired en suite baths and expansive walk-in closets, provide versatility and discretion for hosting or multi-generational living. Enhancing the estate's resort-like appeal are a private, state-of-the-art screening room for 11+, a dedicated gym with stretch floor and ballet bar, a signature putting green, and a 620-square-foot music studio--each curated for leisure and lifestyle. A 780-square-foot, two-bedroom ADU offers additional accommodations with equal attention to design and comfort, while an attached five-car garage--fully finished--adds both practicality and presence. Beyond the interiors, the property features a private water well, a barn, and fenced horse pasture--ideal for equestrian use or tailored expansion. This estate is a rare offering: a secluded, amenity-rich sanctuary designed for those seeking privacy, elegance, and a true sense of place--nestled against a backdrop of Ojai's serene mountain ridgelines and just minutes from the village center.

Fruit
4702
Fresno
$329,999
1,009
2
1
LOCATION, LOCATION, LOCATION, GREAT STARTER HOUSE FOR FIRST TIME BUYERS IN FAMILY ORIENTED NEIGHBORHOOD OF FRESNO. GREAT SCHOOL DISTRICT FOR A START UP FAMILY CLOSE TO CHURCHES, SHOPPING CENTER AND BUS LINES. JUST MOVE RIGHT IN, HOUSE HAS LAMINATED HARDWOOD FLOOORS WITH GRANITE COUNTERTOP. HUGE BACKYARD AND HARDWOOD FENCE ALL AROUND. UPGRADED WINDOWS AND ROOF IS FAIRLY NEW.
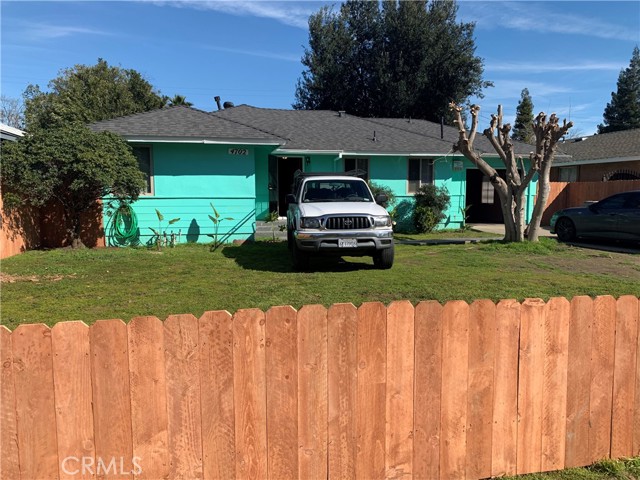
Mccall
26095
Menifee
$335,500
1,408
2
2
WELCOME TO THIS SINGLE STORY HOME WITH A GREAT FLOOR PLAN!!! BEAUTIFULLY REMODELED PROPERTY THAT FEATURES 2 AMPLE BEDROOMS PLUS A DEN...2 FULL BATHROOMS...NEW FLOORING THROUGHOUT..NEW EXTERIOR AND INTERIOR PAINT...NEW WINDOWS...NEW KITCHEN...NEW DOORS...LIVING ROOM...DINING ROOM...BREAKFAST BAR...SECONDARY LIVING ROOM WITH FIREPLACE...2 CAR GARAGE....HOA AMENITIES INCLUDE INCLUDES FRONT AND BACKYARD LANDSCAPING, TRASH AND POOL/CLUBHOUSE ACCESS...PERFECT RELAXATION PLACE TO CALL HOME...
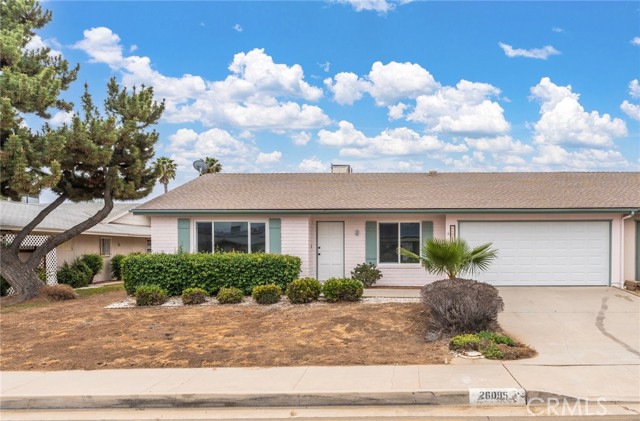
Fries
1610
Wilmington
$795,000
2,718
4
2
Discover the potential of this 4-bedroom, 2-bathroom fixer located in a well-established Wilmington neighborhood. With 2,718 square feet of living space on a 5,330-square-foot lot, this home offers ample room to grow, relax, and truly make it your own. Currently tenant-occupied, it's a great opportunity for investors or buyers looking for a property with built-in rental income. The main level includes a tiled living room and kitchen, two bedrooms, one bath, and a laundry room. Upstairs features carpet throughout the living room and bedrooms, with tile flooring in the dining area—ideal for both comfort and functionality. What truly sets this single family home apart is its flexible layout: multiple doors offer the potential for private entrances, making it perfect for extended family or guests. Large windows bring in natural light, and the generously sized rooms provide plenty of space to relax or entertain.
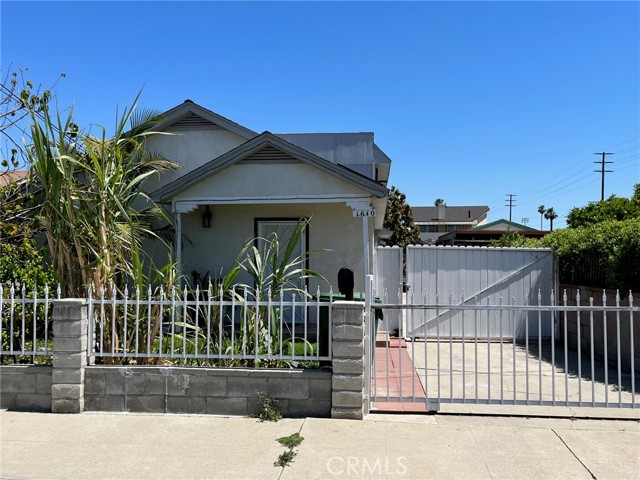
Mary
2619
La Crescenta
$1,394,000
2,005
4
3
Classic California Ranch-Style Home competitively priced $$ per sq ft for this desirable area and it includes : Pool & Private Permitted ADU! Home sq. ft 1338- ADU 667 California living with this beautiful ranch-style home, offering the perfect blend of comfort and charm. The main residence features a single-story layout with Large windows with California Shudders . Enjoy sunny afternoons by the in-ground pool, and a generous brick patio area ideal for entertaining or relaxing under the stars. The main house includes 3 bedrooms, and 1 ½ bath a warm and inviting living room with a fireplace, and a galley styled kitchen granite counter space. The detached 1-bedroom ADU offers a fully self-contained living space with its own entrance, kitchen, bathroom, perfect for guests, extended family, mediation, yoga /fitness room or rental income potential. Whether you're looking for a serene retreat or a vibrant place to gather, this California ranch-style gem offers it all. All the above and this home is located in a Blue ribbon school district. Must see
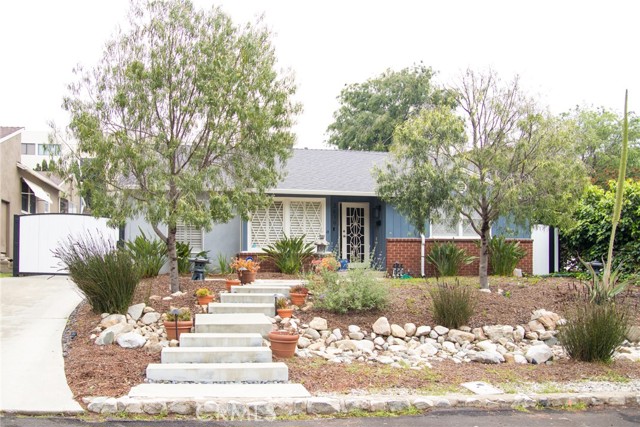
Bel Air
1101
Los Angeles
$55,000,000
24,920
5
17
The Quincy Jones Estate - an extraordinary offering in prime lower Bel Air, sited on an approx. 2.3-acre promontory with sweeping 270-degree panoramic views. Custom built for one of the most iconic figures in music history, the estate is privately positioned behind gates at the end of a cul-de-sac, offering total seclusion with unobstructed vistas from the San Gabriel Mountains to the Pacific Ocean. A majority of the grounds are flat and usable, featuring a full-size lighted tennis court, circular motor court, rolling lawns, lush gardens, multiple verandas and patios, and an infinity-edge pool. Designed in collaboration with renowned architect Gerald "Jerry" Allison, FAIA celebrated for his global luxury hospitality work the residence was conceived as a personal retreat, merging resort-inspired design with bold scale and refined finishes. The circular central wing anchors the home, encompassing a grand living room with adjoining library, bar, and terrace. A sun-filled double-height atrium connects to a wine bar, tasting room, and cellar, flowing into an indoor garden. A game lounge and cabana open directly onto the pool terrace, completing the resort-style experience.The east wing houses the expansive primary suite - a private sanctuary with a luxe bedroom, spa-style bath, multiple walk-in closets, gym, den, and private balcony. This wing also includes a formal dining room, gourmet kitchen with butler's pantry, family room, and staff quarters. The west wing features three additional guest suites, including a junior primary with its own living room, dual bathrooms, walk-in closet, and terrace. Additional amenities include a state-of-the-art screening room, a professional office with reception area, a dedicated security office, and a gallery. The home is serviced by an elevator and multiple staircases, one in each wing. With a rich cultural legacy, this iconic estate has welcomed Hollywood royalty, global dignitaries, and legendary artists. Just minutes from Sunset Boulevard, it stands as one of the most exceptional view estates in all of Los Angeles offering rare privacy, pedigree, and scale.
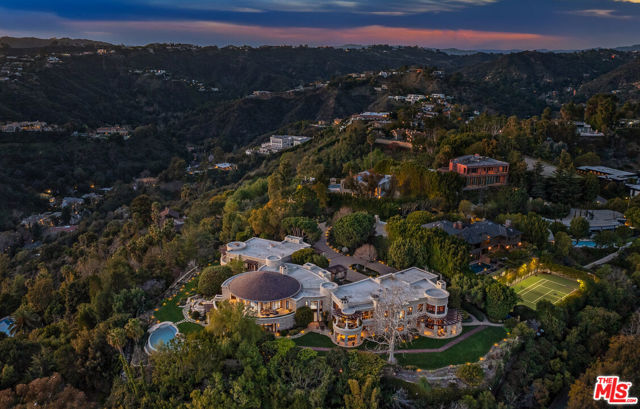
Ramon #272
69801
Cathedral City
$140,000
450
1
1
This gorgeous Cottage is located on the side of the Resort that can still be occupied year-round, as opposed to half of the resort, where you can only occupy for 9 months per year. There is no condominium or small house in the Palm Springs area that you can purchase for this price while owning the land it sits on. Discover the perfect RV lot in the highly sought-after Desert Shadows RV Resort with gorgeous views, a gated 55+ community with 460 units. This beautifully landscaped lot features a back shed and a privacy wall, offering a serene retreat. This lot provides easy access to an array of amenities, including indoor and outdoor pools, a gym, laundry, a woodshop, and a grand ballroom for social gatherings. The resort offers exceptional amenities, including six heated pools, an Olympic-sized lap pool, an indoor pool, a spa, and a sauna. Residents can enjoy sunken-lit tennis and pickleball courts, an indoor shuffleboard pavilion, a fully equipped fitness center, a library with Wi-Fi and broadband, and various activity rooms for cards, crafts, and hobbies. Additional features include a dance studio, a woodshop, a putting green, and multiple picnic areas. The community fosters an active and social lifestyle with clubhouses and a variety of organized events. This lot is ideally situated and features mountain views and is part of a well-maintained and vibrant community. The HOA dues are a low $420 per month, which includes access to all resort amenities and events, basic cable, free Wi-Fi in the clubhouse, water, trash, sewer, a recycling program, and landscaping in and around the unit. For those looking for a complete setup, this lot can be purchased as a package with a Cottage RV with washer and dryer hookups, valued at $65,000, for a total package price of $140,000. This is a fantastic opportunity to own a stunning premium RV lot and pristine RV in one of the most desirable resort communities. Contact us today for more details!
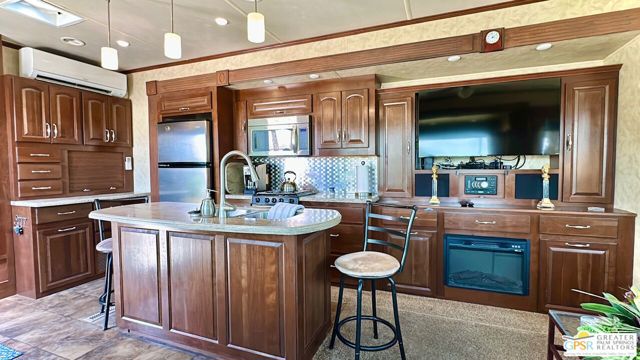
Mccoy #27
1095
Santa Maria
$59,999
600
1
1
Welcome to this charming one bedroom, one bath mobile home offering comfort, simplicity, and a budget friendly lifestyle. Whether you're downsizing, buying your first home or looking for a peaceful place to retire, this cozy space is move in ready and full of potential. Inside, you''ll find a bright cozy living area, a functional kitchen with plenty of cabinet space, and a comfortable bedroom with plenty of storage. Outdoors, enjoy the convenience of low maintenance living, a private outdoor area, and peaceful community setting. Located in a well maintained 55 and older community, you'll enjoy access to a community pool, and club house with pool table. Enjoy the benefits of affordable living in a convenient location close to shopping and restaurants. Call your Realtor to set up your private showing.
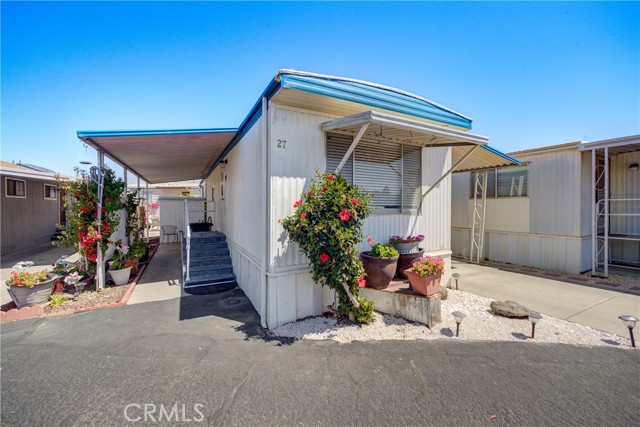
Valley #103
17333
Fontana
$99,900
800
2
1
Great affordable mobile home with a large lot in the convenient, safe and desirable city of Fontana! Some of the upgraded features include a remodeled kitchen with an island, newer windows and high-quality paver hardscape in the back. 2 full bedrooms and 1 full bathroom. Nicely maintained park with recreational facilities.
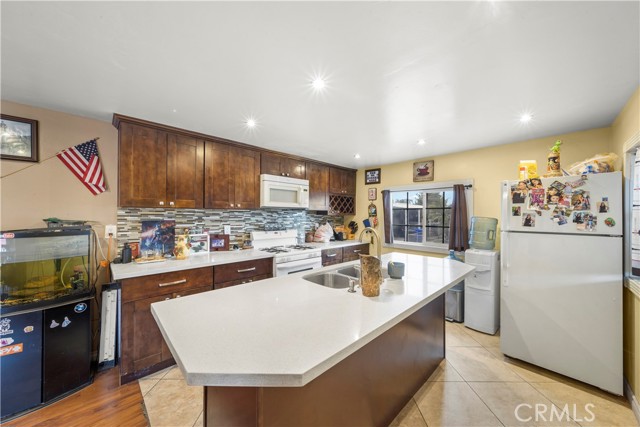
43rd
44850
Lancaster
$648,990
2,208
3
2
: Beautifully renovated ranch-style home on 2.57 acres in East Lancaster! This 3 bed, 2 bath home offers 2,208 sq ft of living space and has been extensively updated, all major renovations completed over the past 2.5 years! *Enjoy peace of mind with a newer Goodman HVAC system w/ heat pump and all new ductwork. *The home features new tile flooring throughout, carpet in bedrooms, new baseboards, dual-pane windows and sliders, window trim, and fresh paint. *Updated Kitchen, and both bathrooms are fully remodeled. *Relax in your resurfaced pool with NEW plaster, tile, coping, pump, and pool sweep. *Modern farmhouse touches include shiplap accents, barn-door closets, and stained fiberglass entry doors. *All appliances included. *New ADT wireless alarm system. *29 Tesla solar panels (WILL BE PAID OFF AT CLOSING!) * Pellet stove, remodeled laundry room, *Backyard block wall, 3 wrought iron gates w/ locks, and extensive new concrete in front and rear. Zoned LCA22*—great potential!
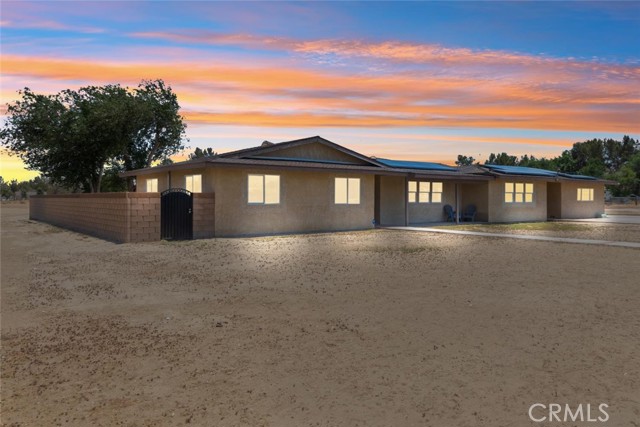
Via Vista Dr
533
Redlands
$799,000
2,528
4
2
Well below Market Value! A rare opportunity to own a home in the highly sought-after Sunset Drive area of South Redlands at an incredible value! Located in a prestigious neighborhood, this 4-bedroom, 2-bathroom ranch-style home has been under the same ownership for nearly 30 years and is now being offered for sale for the first time in decades. Originally built in 1958, the home was expanded in 2000 with a permitted 660-square-foot addition, bringing the total living space to approximately 2,528 square feet. Situated on a half-acre lot, the property offers a blend of classic ranch design, tasteful updates, and generous outdoor space. Inside, the home features travertine tile and original oak hardwood flooring throughout, with no carpet or vinyl. The layout includes a dual-sided fireplace that warms both the living and dining rooms, adding charm and functionality. Central heating and air conditioning provide year-round comfort, and the detached two-car garage offers additional storage. The home also comes with professionally drafted architectural plans for a kitchen expansion completed by a local architect. A brand-new roof was just installed on April 17th, and fresh sod along with a new irrigation system was also installed enhancing the home’s curb appeal and outdoor enjoyment. Outdoors, the Pebble Tec pool and spa create a relaxing atmosphere, complemented by a redwood deck with a built-in slide leading to the lower portion of the yard—a playful and practical feature for families and entertaining. Located in the desirable Mariposa Elementary School District, this home is also close to shopping, dining, and freeway access, offering both convenience and a strong community setting. This is a rare chance to own a well-maintained home with room to grow in one of Redlands' most established and admired neighborhoods. Whether you enjoy it as-is or choose to build out further, this home is full of potential and ready for its next chapter.
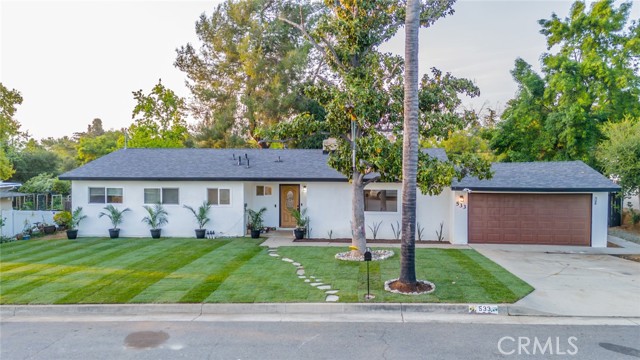
Foley
21801
Carson
$755,000
1,811
5
3
**$15,000 Homebuyer Assistance Available as well as an Available FHA 203(k) or Fannie Mae HomeStyle renovation loan for cosmetic repairs and upgrades*NOT NEEDED for financing but Available* Home passed previous conventional appraisal inspection. Needs Paint and Carpet. See attached Supplements for flyer. This 5-bedroom, 3-bath home sits on a quiet cul-de-sac corner lot with a spacious 5,130 sqft lot. A wrought iron door opens to the entry vestibule, leading into the main level featuring laminate flooring, a roomy kitchen with natural light and breakfast bar, plus a downstairs bedroom with a full bath—ideal for guests or a home office. Upstairs, four additional bedrooms and two bathrooms provide comfortable living space, with carpet throughout. The backyard is generous and full of possibility, perfect for entertaining or creating a garden retreat. While the home needs cosmetic updates, it’s a great opportunity for those looking to add value and make it their own. This is a potential short sale and a cosmetic fixer—perfect for buyers looking to build equity with updates. Whether you’re an investor or future homeowner, the value here is in the location, layout, and untapped potential. Broker and agents do not represent or guarantee the accuracy of the square footage, income, expenses, condition, development potential, bedroom/ bathroom count, lot size or lot lines, dimensions, permitted or non-permitted spaces, or school eligibility. Buyer is advised to independently verify the accuracy of all information with appropriate professionals. There are no warranties or guarantees, buyer to rely solely on his/her/their own findings.
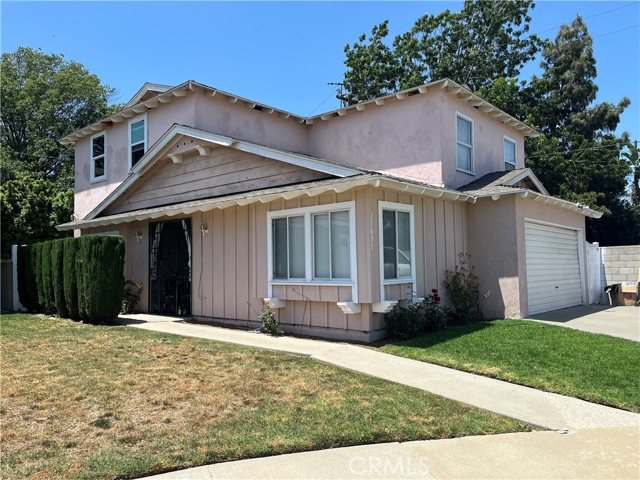
Menusa
928
Santa Maria
$759,000
2,386
3
3
Lots of light in this beautiful Pacific Crest Home on a cul de sac. Split level living plan with kitchen and living space on bottom floor and bedrooms including spacious primary bedroom and bath on 2nd floor. Kitchen is upgraded with granite counters, coordinating tile back splash and hardwood floors in kitchen and dining area. Formal Living and Dining room to the front of the home with vaulted ceilings gives a feeling of volume and spaciousness. Home has three car tandem garage and the single garage could possibly be converted into living space. Best to check with the city for permitting. This home has been lovingly cared for and is ready for a new owner. Call your
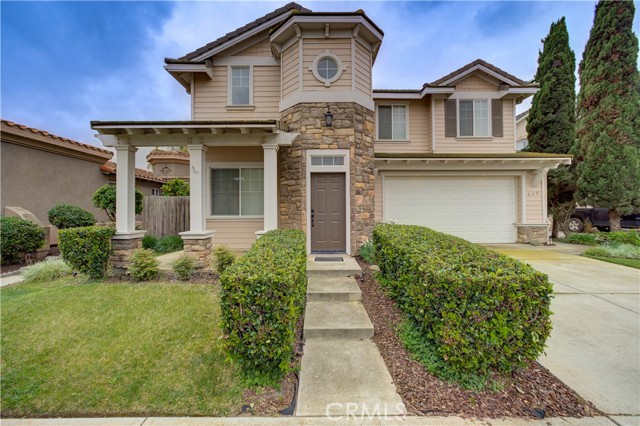
Monteviejo
16548
Fontana
$640,000
1,796
4
4
Welcome to the community of Gabion Ranch. Nestled in the heart of Fontana, California, Gabion Ranch is a vibrant and thoughtfully planned community designed for comfortable living and modern convenience. This Could Be Your Dream Home! Step into over 1,700 sq. ft. of beautifully designed living space, perfect for every stage of life—whether you're just starting a family or need room to grow. This thoughtfully laid-out home features an open-concept living, dining, and kitchen area that’s ideal for entertaining and everyday living. Enjoy the perfect balance of space and connection in a setting that truly feels like home. Located in the highly sought-after Gabion Ranch community in Fontana, this home offers unbeatable convenience—just minutes from local elementary and high schools, as well as shopping, dining, and more. Don’t miss your opportunity to live in one of Fontana’s most desirable neighborhoods. Come see this stunning home for yourself and make Gabion Ranch your next move!
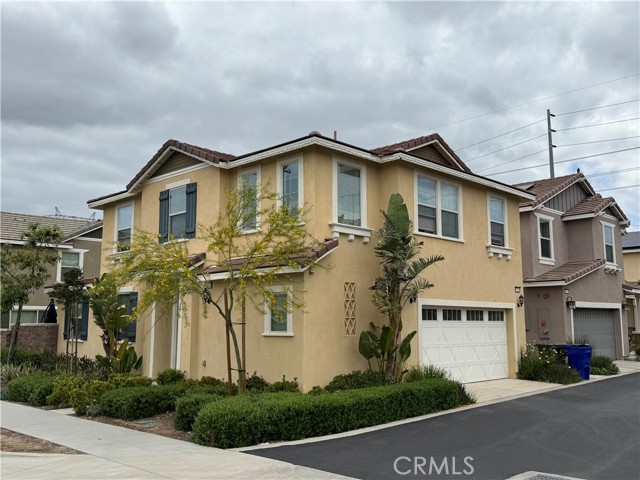
Rivera
1145
Wrightwood
$455,000
1,645
3
2
Welcome to this exceptional home nestled on the sunny side of Wrightwood! Boasting breathtaking VIEWS from every angle, this unique property offers the perfect blend of warmth, natural beauty, and mountain living. Situated on the coveted south-facing slope, this home enjoys abundant sunshine while still experiencing the magic of winter snowfall. The 3-bedroom, 2-bathroom residence spans 1,645 square feet and sits on a generous 7,744 square foot lot, providing ample space both inside and out. Step into the main level and be greeted by an expansive deck that showcases the stunning, tree-lined vistas. The upstairs bedroom also features access to this outdoor oasis, perfect for enjoying your morning coffee or evening relaxation. The secondary upper bedroom has a great view outfacing to the street and is adjacent to the kitchen. Stay warm with the Gas Fireplace Insert during the winter months. This home stays cool and airy thanks to its multiple level living. The Custom black out shades keeps the sun out for enjoying movies indoors during the day. Descend to the lower level to find a versatile main room, previously used as a studio or additional bedroom, that opens directly to the backyard. This floor also houses a private bathroom, ideal for guests or as a secluded owner's retreat. The low-maintenance backyard is a blank canvas awaiting your creative touch. Its flat terrain offers limitless possibilities for landscaping, gardening, or outdoor entertaining. A long driveway along the side of the home not only provides convenient backyard access but also offers additional parking space. The exterior of the home has a fresh coat of paint. The new roof and newly installed rain gutters will give you piece of mind on some of the major upgrades taken care of upfront for the new home owner. For ultimate convenience, the U-shaped driveway allows for easy in-and-out parking, a rare find in mountain properties. Don't miss this opportunity to own a piece of Wrightwood paradise. With its prime location, versatile layout, and awe-inspiring views, this home is truly one-of-a-kind. Schedule your viewing today and prepare to fall in love with mountain living at its finest!
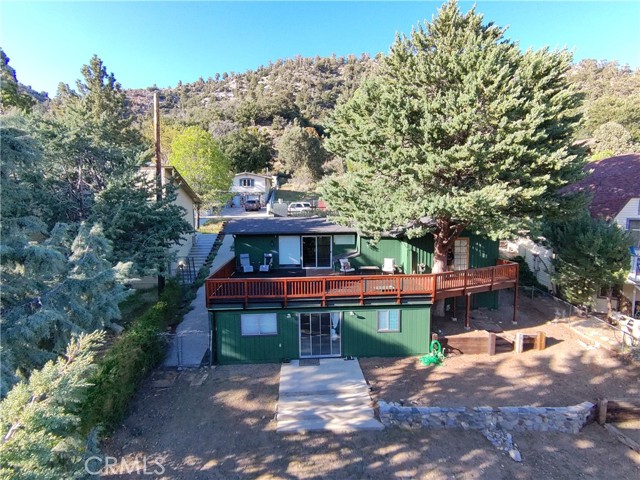
Stagecoach
22630
Clovis
$475,000
1,736
4
2
Discover tranquility on 5.14 acres in Clovis with this 4bd, 2ba ranch-style home featuring 46 solar panels and a tile roof, with sleek vinyl plank flooring now installed throughout almost the whole home (excluding 2 bedrooms). The open kitchen boasts a U-shaped counter with bar seating and flows into two distinct living spaces—one warmed by a pellet stove, the other centered around a brick-accent fireplace. The primary suite impresses with dual sinks, built-ins, a private commode, and an oversized step-down tile shower. Outdoors enjoy two fenced pastures for livestock, a hen house, and a cleared level area at the rear—formerly a riding pen—ready for your fencing and horses. Seller notes potential for an ADU or shop near the top of the lot; buyer to verify with county and HOA. Also includes a whole house fan and replaced dishwasher. Paved all the way to the end of the driveway, with convenient curbside garbage collection. All wrapped up in sweeping Table Mountain views, wildlife, neighborhood horse trails, located within Sierra Unified and near Millerton Lake.
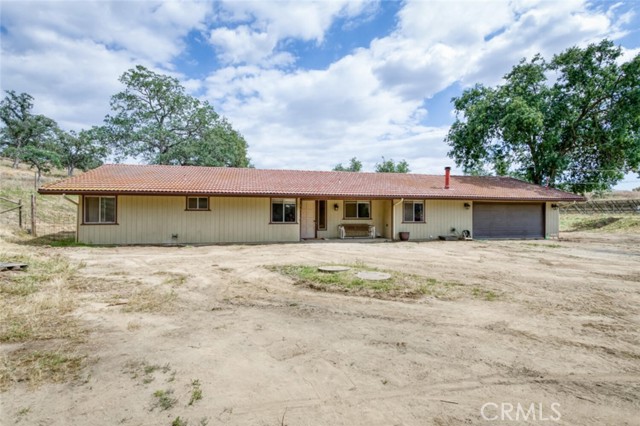
Rio Grande
6933
Eastvale
$949,000
3,684
5
4
**Motivated seller! Huge Price Reduction!** Welcome to your dream home in one of Eastvale’s most sought-after neighborhoods! This beautifully maintained two-story residence offers 5 spacious bedrooms and 4 bathrooms that include 3 ensuite rooms with bathrooms, perfect for growing families or those who love to entertain. Step inside to find a bright, open-concept floor plan featuring high ceilings, large windows, and plenty of natural light. The gourmet kitchen is a chef’s delight with a convenient kitchen island and ample cabinet space. The adjoining family room is warm and inviting, centered around a cozy fireplace—ideal for family gatherings or quiet evenings at home. The two main-level bedrooms provide flexible space for guests or multigenerational living. Upstairs, you'll find a luxurious primary suite complete with a fireplace, walk-in closet, walk-in shower, soak in tub, and separate vanities. The two additional bedrooms and bathrooms offer plenty of room for family, office space, or hobbies. Enjoy outdoor living in the spacious backyard, perfect for summer BBQs and relaxation. Located near top-rated schools, shopping, dining, parks, and convenient freeway access, this Eastvale gem combines comfort, space, and location. Don’t miss the opportunity to make this exceptional home yours!
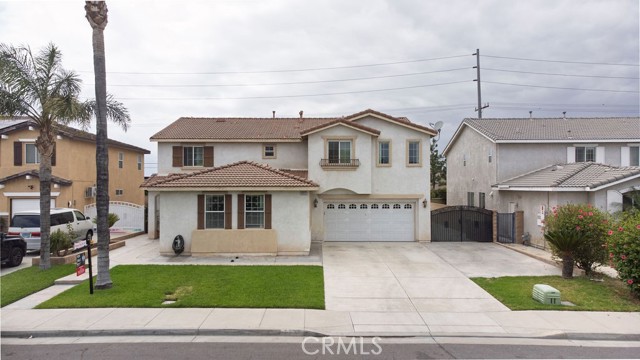
2nd
824
Barstow
$199,999
795
2
1
Paid off solar! This property has a detached garage converted into an extra 3rd bedroom, plus it has a built-in pool in the backyard. The maintenance -free front yard with artificial grass is definitely a bonus, a covered patio in the backyard and is close to schools and a park. This house comes with security cameras.
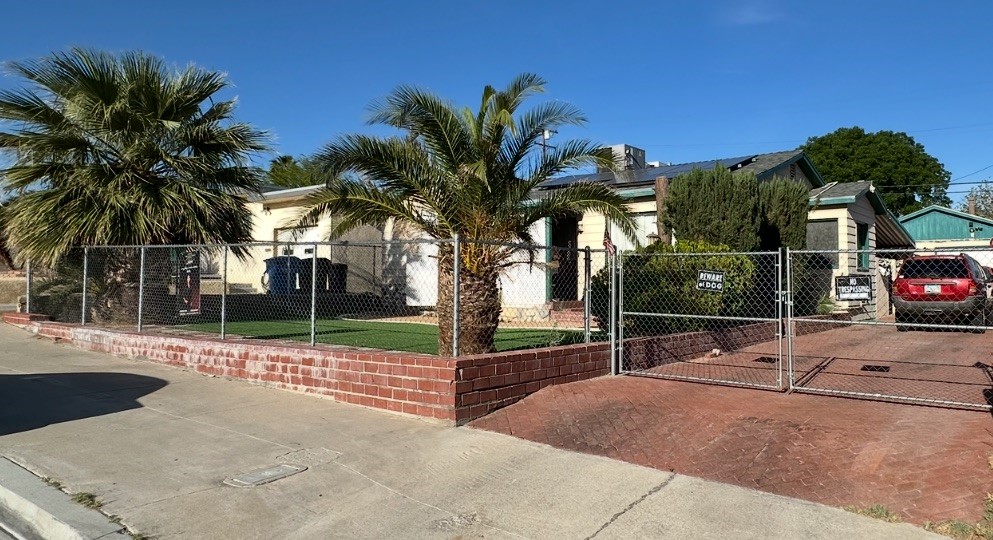
7425 Church Street Unit SPC 134
Yucca Valley, CA 92284
AREA SQFT
1,200
BEDROOMS
2
BATHROOMS
2
Church Street Unit SPC 134
7425
Yucca Valley
$59,900
1,200
2
2
This unit is back on the market with a newly adjusted price, offering exceptional value and opportunity for discerning buyers! This is a clean, updated double-wide ready for a new owner. Cozy kitchen with plenty of storage space for daily cooking and light entertaining. Comfortable living quarters, sizable bedrooms, and spacious bathrooms. New exterior and interior paint, new roof, new carport awning, new carpet & linoleum flooring, serviced furnace & new AC condenser, new skirting. The washer, dryer, fridge & new stove are included. Located off the highway in the Aztec Estates, this property is near everything you need. Old Town Yucca Valley, local grocery stores, unique gift shops, Joshua Tree Monument, & more located within a short distance!
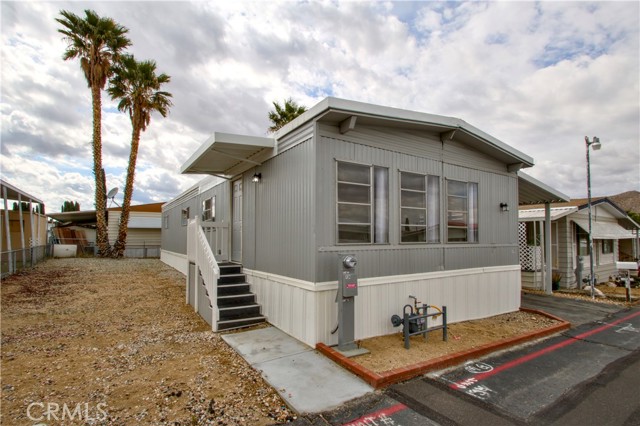
Butterfield
438
Cathedral City
$64,900
1,000
2
2
Offered fully furnished & turn-key, this meticulously maintained home is move-in ready! Featuring 1,000 square feet of living space, including 2 bedrooms & 2 bathrooms, this super clean mobile home in pet-friendly Royal Palms is the one you've been waiting for! Upgraded where it counts, yet maintaining just the right amount of original charm, the home features a massive great room with grand picture windows, a dedicated dining area, an adorable kitchen with breakfast bar, indoor laundry, partially upgraded primary bath, a large walk-in closet, clever built-ins, upgraded flooring, central HVAC, a large elevated deck, carport, a storage / garden shed, a special-built work shop (with full power, refrigerator, and room for a golf cart), plenty of yard space, and more... The community has many outstanding amenities, including two shuffle board courts, four pickle ball courts, a clubhouse, community pool & spa, fitness center, putting green, 2 dog parks, and more! This one has it all! With a low monthly lot rent of just $895 that includes sewer and trash, this one won't last! Schedule your tour today! Royal Palms is a 55+ community.
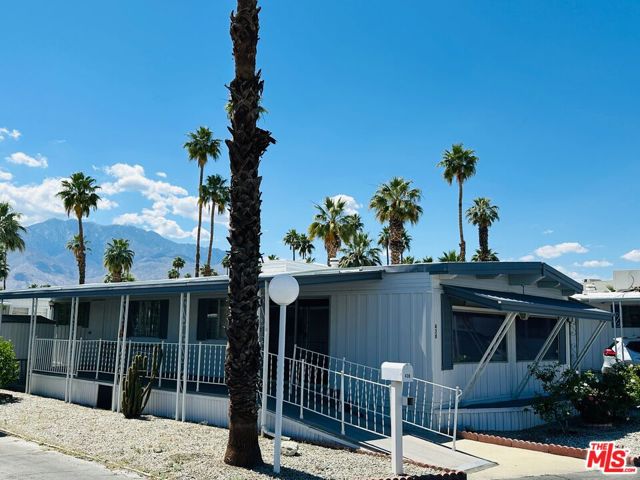
Santiago #81
25350
Moreno Valley
$110,000
1,440
3
2
Welcome to Santiago Estates all ages mobile home community in the great city of Moreno Valley. This home is a spacious 3 bed 2 bath. Community park offers swimming pool, basketball courts, playground and club house This home needs some TLC but nothing major. home is being sold as is condition. Owner is very motivated to sell so submit your best all cash offer.
