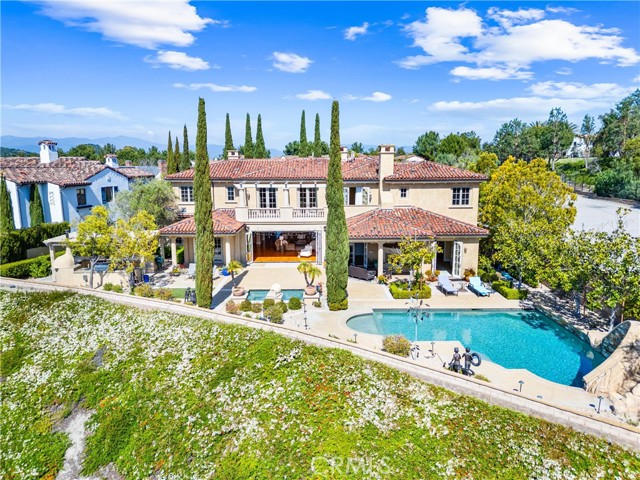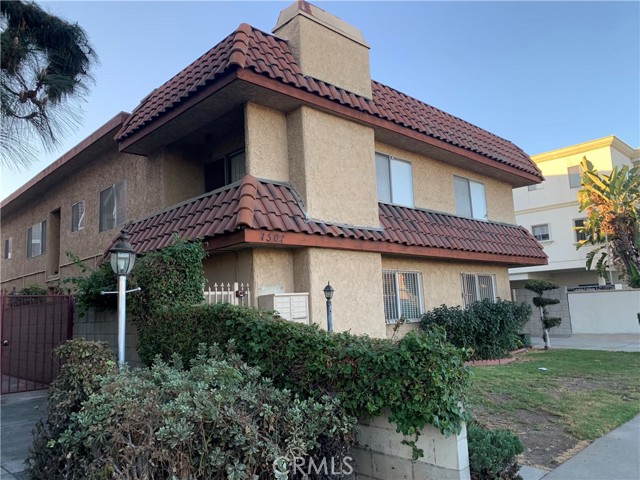Favorite Properties
Form submitted successfully!
You are missing required fields.
Dynamic Error Description
There was an error processing this form.
Overpark
1525
Beaumont
$615,000
1,923
2
2
Welcome to 1525 Overpark Ln—an impeccably designed former model home located in the prestigious Altis Active Adult Community. Showcasing some of the highest-end upgrades in the neighborhood, this single-level residence seamlessly combines timeless design with modern innovation. Step inside through a custom iron front door and be greeted by an open floor plan enhanced with upgraded cabinetry, granite countertops, a custom tile backsplash, and a luxury walk-in shower. The office/3rd bedroom is a true statement piece, enclosed with a dramatic floor-to-ceiling glass wall, built-in cabinetry, and designer pendant lighting. The primary suite serves as a full retreat, complete with elegant accent beams and a spa-like ensuite bathroom. Enjoy electronic interior shades, central AC, an energy-efficient whole-house fan for rapid cooling and air circulation, and owned solar for year-round comfort and cost savings. Outside, your private oasis awaits—professionally landscaped with finished hardscape, built-in BBQ, heated covered patio, and remote-controlled exterior shades—ideal for entertaining or unwinding in style. Altis offers award-winning resort-style amenities and an active, vibrant 55+ lifestyle. This is more than a home—it’s a showcase of exceptional living.
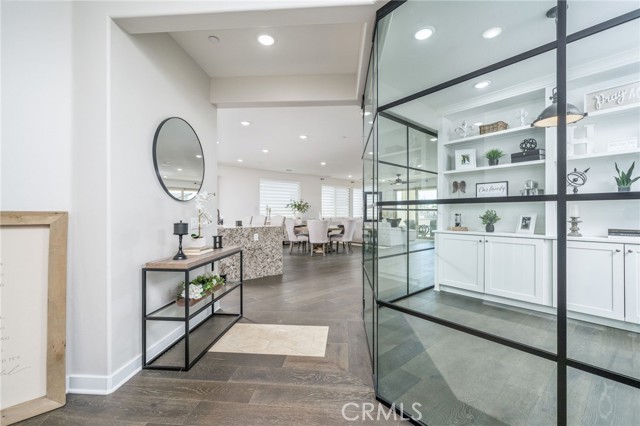
Harps Canyon
50780
Indio
$729,900
2,039
2
3
Welcome to a stunning residence at 50780 Harps Canyon Drive, nestled within the prestigious gated community of Trilogy at the Polo Club. This exquisite home exudes both charm and sophistication, offering 2 bedrooms and 2.5 bathrooms spread across a generous 2,039 square feet of living space. As you step inside, you'll be captivated by the grandeur of 10-foot ceilings and 8-foot doors, complemented by elegant tile flooring throughout the common areas. The heart of this home is the chef's kitchen, boasting a commercial-grade gas cooktop and hood, sleek stainless steel appliances, soft-close cabinets, and convenient pull-out shelves--an entertainer's dream.
The seamless indoor-outdoor flow is accentuated by two rolling glass doors that open to a beautifully paved patio, perfect for hosting gatherings or simply relaxing. Enjoy the lush, low-maintenance backyard, while an electric screen on the patio ensures year-round comfort and maximizes indoor/outdoor living.
With upgraded bathrooms, custom valances, electric window shades, and 5-inch base molding, every detail has been meticulously crafted. Custom paint adds a touch of elegance, creating a warm and inviting atmosphere. There is an oversized two car garage that is EV ready, with an additional golf cart garage. Adjacent to a scenic walking path, this home offers a perfect blend of privacy and community living, making it an ideal retreat for those seeking a tranquil yet vibrant lifestyle. Your dream home awaits! A Polo Club membership is available with $1,875 transfer fee. Membership includes access to the Polo Club, fitness center, pickleball & tennis courts, resort pool, lap pool, artisan studio, card room, banquet facilities, golf simulator, billiards, and so much more.
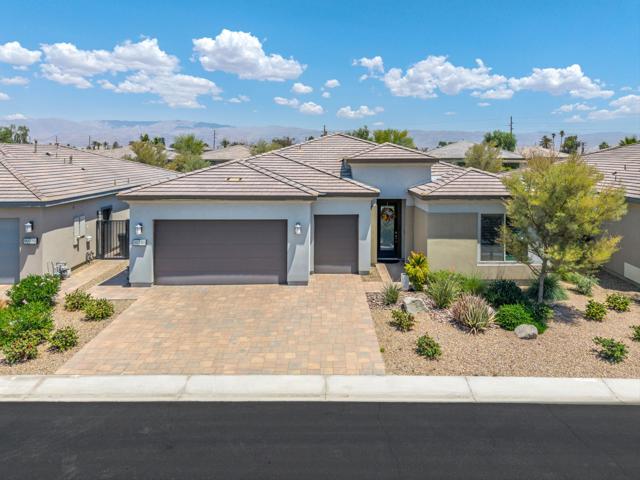
Jojoba
1847
Santa Paula
$789,160
1,960
4
3
The open main floor of this exceptional home features a bedroom, a bathroom, a great room, a dining nook, and a well-appointed kitchen with a walk-in pantry and center island. Upstairs, you'll find three bedrooms, including a spacious primary suite with a walk-in closet and a private bath, as well as a versatile loft. The home is enhanced by professionally curated fixtures and finishes throughout.
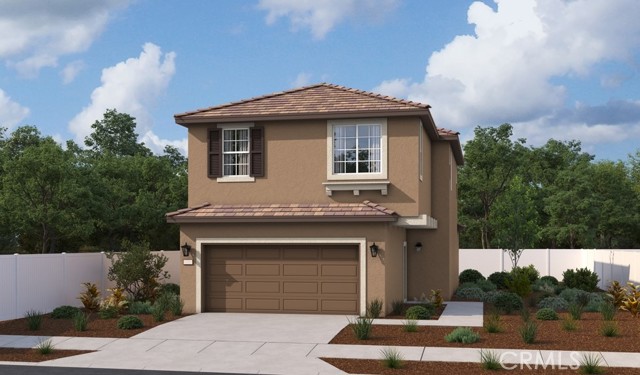
Dale Unit D10
9860
Spring Valley
$365,000
600
1
1
Welcome to this charming 1-bedroom, 1-bathroom condo nestled in a well-maintained community. Enjoy resort-style living with access to a sparkling pool and convenient on-site laundry facilities. The unit includes an assigned uncovered parking space for your convenience. The Homeowners Association (HOA) ensures the upkeep of common areas, providing a comfortable and hassle-free living experience. Don't miss the opportunity to make this delightful condo your new home!
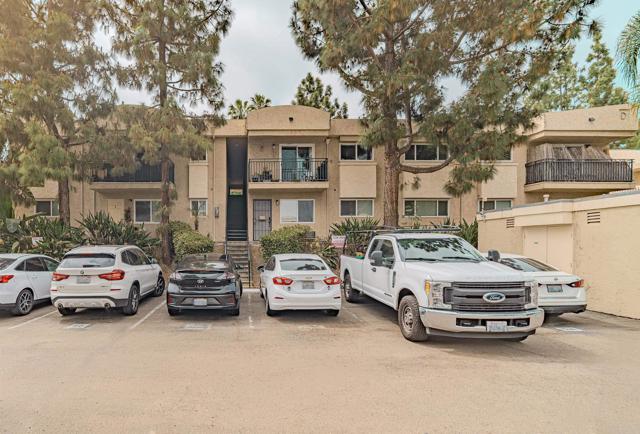
La Quinta
672
Banning
$293,900
851
2
2
Sun Lakes Country Club is a Senior Resort Golfing Community. Be as active as you'd like or read a book in the fabulous library. This home is known as the San Jacinto Condo at 850 sq ft. Perfect size for those that are downsizing and want to put yard work behind them. The HOA maintains the building, landscaping and insurance for the outside of the building. You have 2 bedrooms 2 full bathrooms and a nice sized kitchen with a nook for a small table and chairs. High ceilings and lots of sunshine. Sun Lakes Country Club is located near shopping, entertainment and restaurant with Morongo Casino and Desert Hills Premium Shopping Mall 15 minutes eat on highway 10. Drive a few more minutes and you can enjoy brunch in Palm Springs. Some of the amenities in Sun Lakes are: Championship Golf Course, 18-hole Executive Golf Course, restaurant & lounge, Tennis Courts, Bocce Ball, Pickle Ball and 3 gyms, indoor pool and lovely outdoor pool and spa. Join clubs, sing and dance or just watch the community shows.
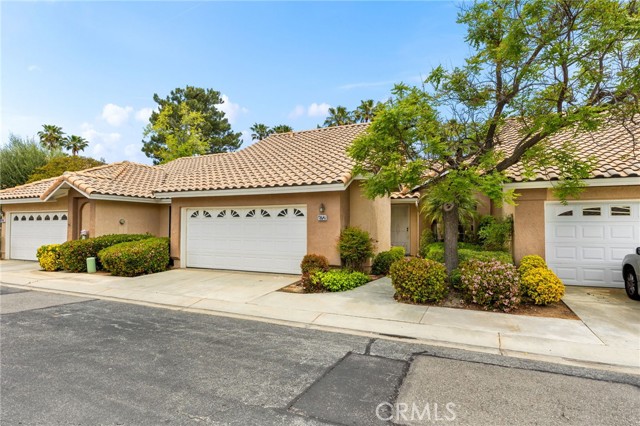
Denver
7039
Los Angeles
$715,000
1,538
3
2
Welcome to 7039 Denver Ave, Los Angeles. 4 Bedrooms, 2 Bathrooms, Approx. 1,538 Sq Ft. Attached Garage, Washer/Dryer Hookups, Bonus Structures. Zoned R2 – Excellent Income Potential. Welcome to this spacious and upgraded home in the heart of Los Angeles. Officially recorded as a 3-bedroom, 2-bathroom home (per tax records), with 1,538 sq ft, the property physically offers 4 generously sized bedrooms and 2 full bathrooms, including a large master suite. The expansive kitchen features quartz countertops, new cabinetry, and a dedicated dining area perfect for gatherings. Enjoy a large open living room enhanced by LED recessed lighting, with tile and vinyl wood flooring throughout. The attached oversized garage includes direct access and in-unit laundry hookups for added convenience. Additional features include a detached unpermitted ADU in the rear with its own living space and full bathroom, plus two detached unpermitted structures currently being used as additional living areas—ideal for guests, extended family, or potential rental income. This property is also R2 zoned, offering outstanding potential for future development or multiple rental units. A newer brick wall and tall privacy fence have been installed along the rear and side of the property to provide added seclusion, especially being adjacent to a gas station. Centrally located with easy access to the 110 and 10 Freeways, just minutes from Downtown Los Angeles and public transportation. Perfect for a large family or an investor looking for rental potential. This is a must-see—schedule your private showing today!
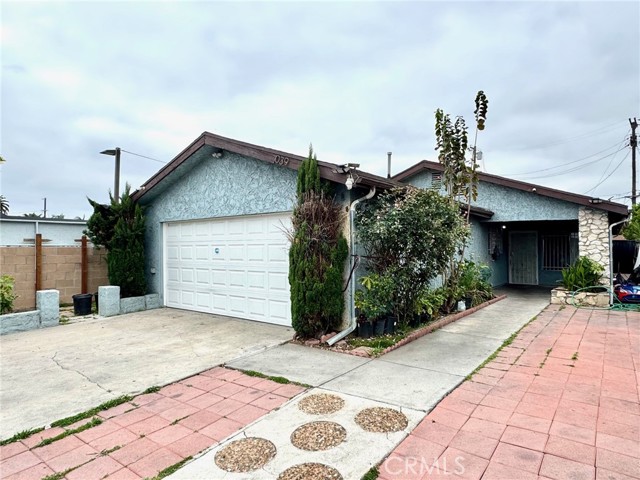
Arapahoe
39177
Fawnskin
$415,000
936
2
2
Back on the Market. Can be sold fully furnished. Welcome to this beautifully maintained 2-bedroom, 2-bathroom home offering 936 sq. ft. of comfortable living space on a 5,430 sq. ft. lot, complete with a rare 1-car attached garage. Step inside to an open and inviting floor plan filled with natural light. The kitchen features butcher block countertops and backsplash, a stainless steel sink, white appliances, and ample cabinet space—perfect for cooking and entertaining. The family room boasts a cozy fireplace with a rock surround, ceiling fan, and multiple large windows that open to a spacious deck with stunning scenic views. The primary bedroom includes wood floors, a large closet, ceiling fan, and an en-suite bathroom with a walk-in shower. The hallway bathroom offers a tub/shower combo and single vanity. Enjoy outdoor living on the expansive deck—ideal for relaxing, dining, and taking in the mountain surroundings. Additional features include a large under-deck storage space, newer roof, central heating, and in-garage laundry. The level driveway and attached garage provide rare convenience for the area. Located just minutes from Big Bear Lake, shopping, dining, and recreational activities, this turnkey property combines comfort, functionality, and charm. Don’t miss this opportunity to own in one of Fawnskin’s most sought-after neighborhoods! Move-in Ready – A Must See!
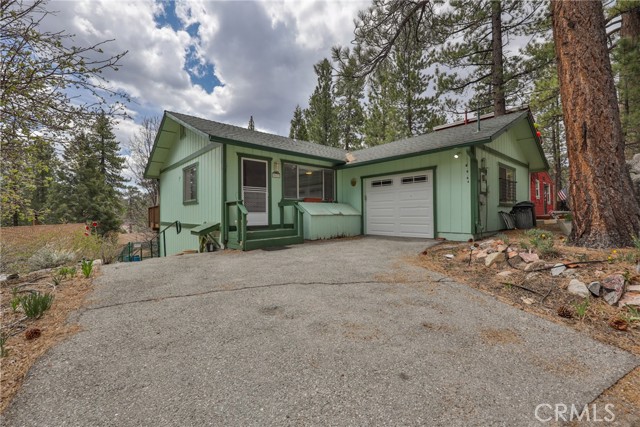
Ashbourne
2041
South Pasadena
$7,350,000
3,283
4
5
The subject property was built in 1910. It is an elegant two level craftsman style design Masterpiece. Exceptionally preserved with original details and characteristics throughout. The house is superblypositioned on the lot with 3 large bedrooms each with an on suite bathroom upstairs. Guest 1/2 bath down stairs with a finished basement game / wine cellar / guest room. House is on a raised and braced concrete foundation. Wood shake roofing with airplane pitch / overhangs, wood siding and exterior walls, with original wooden windows, hardware, fixtures and knobs. Large covered porch with concrete steps and decking. Extra large covered patio featured concrete decking, concrete steps, and river rock deck skirt trim. Dual central heating and cooling, patina copper gutters, craftsman interior and exterior light fixtures, exceptionally well preserved exterior wooden trim, rafters and moldings. French doors and leaded glass windows in formal dining room,and living room. Tennis court with professional grade lighting and fencing.Extra large garage with a permitted 1/2 bathroom.Property was appraised at $7,250,000 on 3-25-24 by All Star Appraisal of Pasadena.
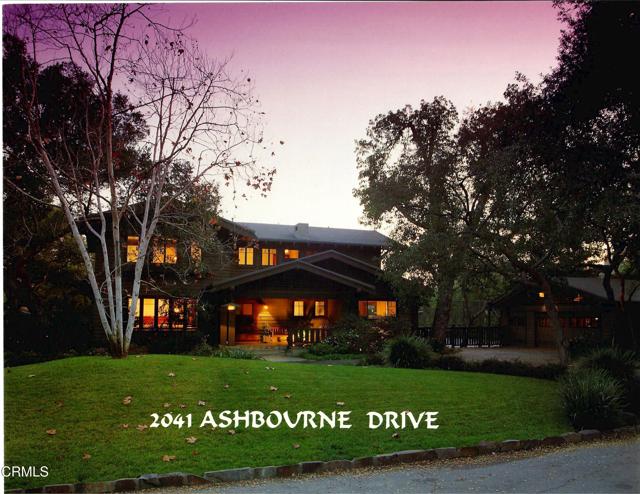
1365 scott street Unit #1
San Francisco, CA 94115
AREA SQFT
1,011
BEDROOMS
2
BATHROOMS
2
scott street Unit #1
1365
San Francisco
$850,000
1,011
2
2
Now Vacant Prime Location in the Heart of the City! Motivated Seller! Boasting a phenomenal 97 Walk Score, this second-floor gem is perfectly positioned at the crossroads of Japantown, Lower Pacific Heights, NoPa, and Anza Vista. Offering outstanding value, this 2-bedroom, 1.5-bath condo comes complete with parking, storage, bay windows, luxury hardwood floors, and a charming wood-burning fireplace. Step into a spacious, light-filled layout where the living room, dining area, and kitchen flow effortlessly ideal for relaxing or entertaining. The stylish kitchen is equipped with sleek new stainless-steel appliances and generous cabinet space. Very motivated Seller!!! Enjoy two comfortable bedrooms, including a large primary suite and a versatile second bedroom, perfect for guests or a home office. A private outdoor patio invites peaceful moments, while onsite laundry adds everyday convenience. Just steps from vibrant shops, cafes, parks, and cultural hotspots, this home blends modern comfort with urban charm. With dedicated parking and storage in one of San Francisco's top neighborhoods.
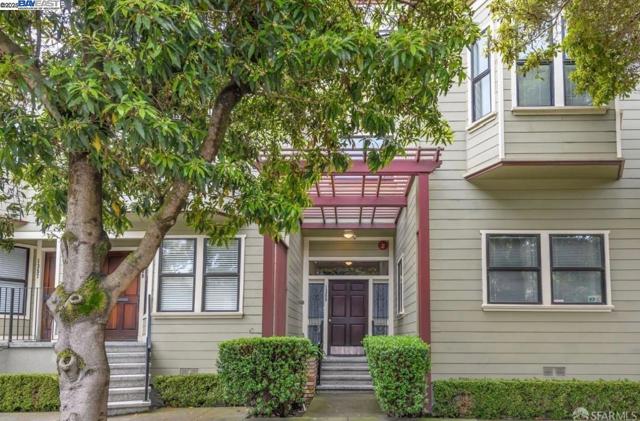
Viewmont
1622
Los Angeles
$12,995,000
9,027
5
8
One of the most spectacular properties ever built in the legendary Hollywood Hills, this modern estate is set atop a private, one-acre promontory just above the iconic Sunset Strip. The 9,027 SF home is hidden behind gates and accessed via a long private drive that opens to a grand circular motor court. The contemporary entrance welcomes you with sweeping city views. Designed for seamless indoor/outdoor living, the open floor plan features floor-to-ceiling pocketing glass doors throughout, revealing multiple outdoor spaces perfect for entertaining. The main level features a formal dining room adorned with a glass-enclosed wine cellar, a chic entertainer's bar, and a gourmet kitchen that opens onto an expansive lawn featuring a dining area and fireplace, perfect for al fresco evenings overlooking the Pacific Ocean and California's signature sunsets. The second floor boasts a capacious living area, high ceilings, and impressive pocketed glass windows framing the picture-perfect views of the infinity pool and spa with jetliner views from Downtown LA to the ocean. The expansive primary suite offers direct pool access, a spa-inspired bath with dual showers, a standalone tub, and a spectacular two-story closet filled with natural light. A stylish office with dramatic city views includes a full en-suite bath and can easily serve as a fifth bedroom. The guest en-suite bedroom is perfectly located next to a secondary entrance for privacy. A generous rooftop deck with fire pit overlooking the spanning views is located on the top of the 3-car garage. This is a rare opportunity to own a private architectural estate sitting on a private promontory. This is the deal of a lifetime.
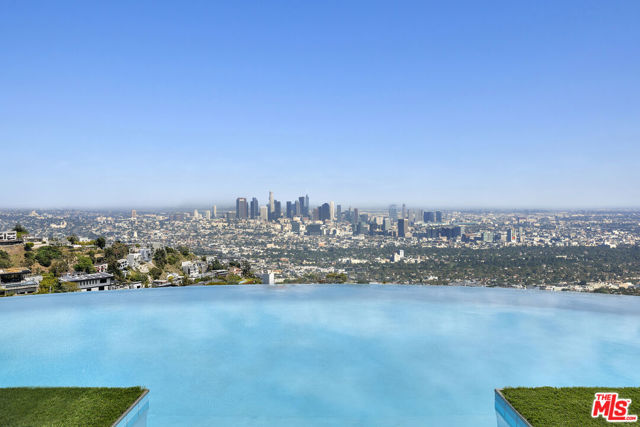
Kinross
347
Walnut Creek
$889,000
1,610
3
3
New living room flooring has been installed (9/5/). Welcome to 347 Kinross Dr., Modern Comfort in Walnut Creek! Located in the highly desirable Heather Farms community, this beautifully designed townhome features 3 bedrooms, 2.5 baths, and a den converted into a 4th bedroom by the previous owner. Permit status for the conversion is unknown; buyers are advised to verify with the city or county. The roof was replaced by the HOA in 2019. Recent upgrades include a new water heater and fresh interior paint. Community amenities include swimming pools, tennis courts, and a clubhouse. Enjoy peaceful golf course views from your home, offering a serene setting for everyday living. With easy access to Heather Farm Park, Diablo Hills Golf Course, John Muir Medical facilities, and just minutes from downtown Walnut Creek, shopping, BART, and top-rated schools, this is a great opportunity to own a move-in-ready home in a prime location.
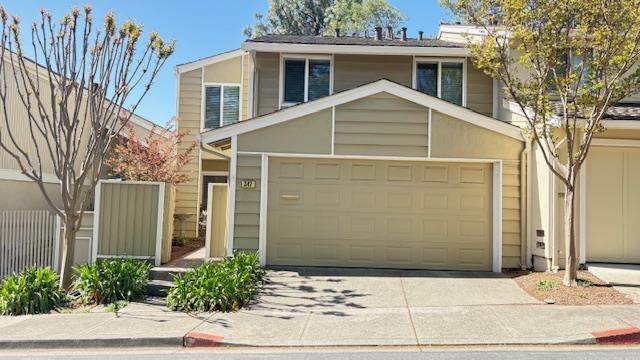
La Cruz
44240
Temecula
$1,675,000
4,298
6
5
Welcome to 44240 La Cruz Drive, an elegant, move-in-ready retreat nestled in Temecula’s highly sought-after De Luz community. Set on nearly five acres of rolling hills with panoramic views, this executive home offers the perfect blend of privacy, style, and modern comfort. Enjoy single-story style living with a main-floor primary suite and two additional en-suite guest rooms, all beautifully updated with luxury vinyl plank flooring, fresh two-tone paint, and designer finishes throughout. The show-stopping kitchen features quartz counters, sleek euro cabinetry, GE Profile appliances, and an expansive island that opens to the bright, spacious family room. Step outside to your resort-style pool and spa, ideally positioned to capture scenic hillside views and sunset skies — perfect for entertaining or relaxing at the end of the day. The grounds include approximately 300 Hass avocado trees plus citrus, olive, fig, and apple, offering both charm and potential agricultural income. Additional upgrades include new pool plaster and decking, updated landscaping with artificial turf and drip irrigation, and a freshly sealed driveway. Plenty of room down below for an ADU, additional garage or a horse or 2. With low taxes, minimal HOA, and just minutes from Rancho California Road, this De Luz property delivers incredible value for its quality, acreage, and setting. Experience the tranquility of country living with the convenience of being just a short drive from Temecula’s shops, wineries, and schools — all at a new, competitive price.
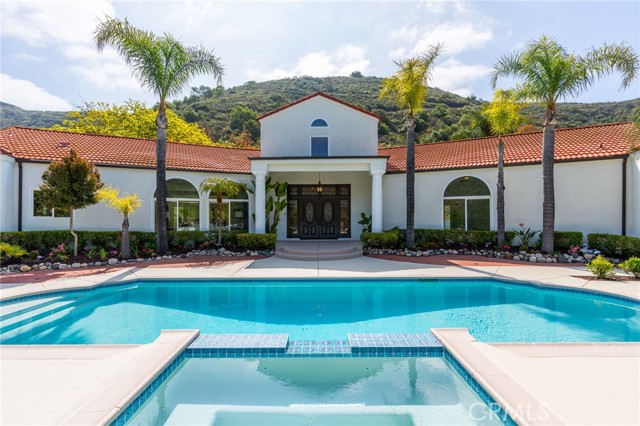
29641 Western #411
Rancho Palos Verdes, CA 90275
AREA SQFT
1,207
BEDROOMS
2
BATHROOMS
2
Western #411
29641
Rancho Palos Verdes
$499,000
1,207
2
2
Priced to sell!! Rare opportunity to get into Rancho Palos Verdes at such a great price! Welcome to this spacious top level unit in the Eastview Townhomes Association of Rancho Palos Verdes! Enjoy stunning views of the ocean, lighthouse, and harbor as you walk to your unit each day. Upon entering, you are greeted by an open floor-plan with the living room and dry bar, dining area, and kitchen joined together. A large sliding glass door brings in tons of natural light to brighten up the entire living space; and it leads to the private balcony overlooking the pool and courtyard. The primary suite offers a massive closet with built-ins and a private ensuite bathroom with dual sinks and shower. The second bedroom has plenty of closet space as well with built-ins, a peak-a-boo view, and direct access to the shared bathroom. A few bonuses include new light fixtures, fresh new paint, new carpet, new laminate, new outlets and light switches, central heat, central AC, and hallway cabinets and a second hall closet with plenty of storage space. The unit is move-in ready with the ability to add your own taste or updates to make it your own. Also included are two tandem parking spaces in the private covered garage, along with plenty of guest parking, and an elevator for easy access. The community comes with a large pool, recreation room, and concrete courtyard; perfect for hosting events during warm summer days. Eastview Townhouse is of Rancho Palos Verdes’ most affordable places to live; allowing you to take advantage of the awarded Palos Verdes Unified School District! The location is great for commuters with easy access on and off the hill. Less than a football field away to coffee, donuts, pizza, and Peck Park; and less than a mile away from 4 different shopping centers. Life made easy! Calling on both owner-occupiers and investors!! Don’t miss the opportunity to own this exceptional property. Welcome home!
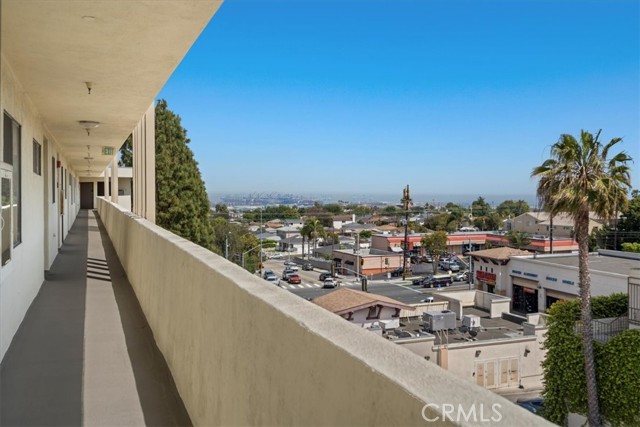
High Drive
135
Laguna Beach
$3,000,000
2,449
5
3
This is your opportunity to own a versatile ocean-view property in the heart of Laguna Beach Village—ideal for the savvy investor or a buyer seeking the perfect blend of lifestyle and long-term value. Perched above Main Beach, this unique property captures sweeping views of the Pacific Ocean and twinkling city lights, offering an exceptional coastal living experience. The highly walkable location is just moments from Main Beach, acclaimed restaurants, the vibrant farmers market, and Laguna’s renowned summer art festivals—making it a dream setting for full-time living, vacationing, or hosting guests. The front residence features two bedrooms, one bath, and an inviting ocean-view deck. One of the bedrooms directly overlooks the sparkling Pacific, creating a tranquil retreat for residents or renters alike. The rear home, Residence 137, offers two upstairs bedrooms (one with ocean views), a full bath, and a large deck perfect for entertaining or enjoying coastal sunsets. A flexible lower-level space with a full bath offers potential for a generous primary suite, additional living area, or even a guest suite—ideal for multigenerational living or as a premium rental unit. Each unit includes its own private 2 car garage, plus there are four additional parking spaces—an exceptional amenity in this sought-after neighborhood. On-site laundry adds convenience for both owners and tenants. Whether you’re searching for a high-yield investment, a multi-generational home, or a personal coastal escape with income potential, this property delivers. With panoramic ocean views, walk-to-everything convenience, and flexible living spaces, this is a rare chance to own a piece of paradise in one of Southern California's most iconic beach towns. Don't miss this exceptional Laguna Beach offering—where lifestyle and investment come together.
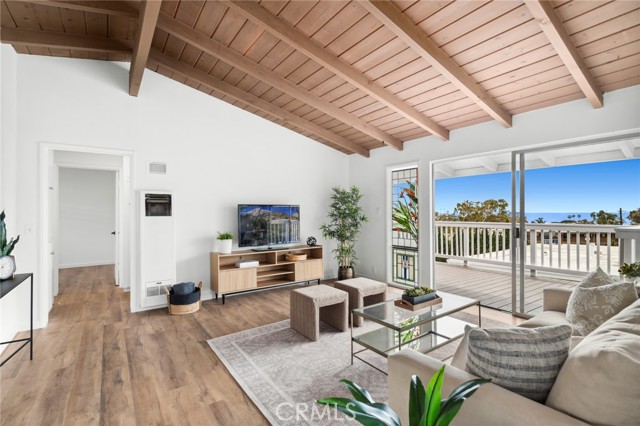
Coriander
6748
Oak Hills
$1,089,000
3,578
6
4
Welcome to East Oak Hills, where luxury meets space and scenic beaty. This thoughtfully designed estate sits on 4.1 acres of usable land with unobstructed mountain views and access via paved streets. Featuring 6 bedrooms including 2 spacious primary suites, 4 bathrooms, and an oversized 4-car garage, this home is ideal for both everyday living and entertaining. The heart of the home is a gourmet kitchen with elegant waterfall countertops, opening directly to the living room and offering stunning view of the back yard. Step outside to your resort-style oasis-a sparking pool and expansive out door space perfect for gatherings, relaxation, and making lasting memories. This home will save you on utilities because its natural gas and has solar panels.
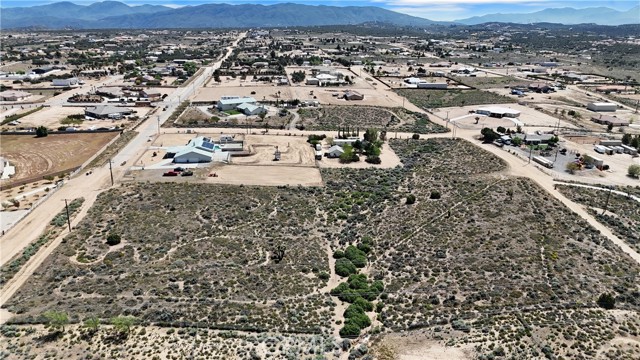
Bedford
1480
Beaumont
$584,900
2,728
5
3
This Spacious 5-Bedroom 3 full bath home features a modern farmhouse-style exterior with white siding, a gabled roofline and sleek black shutters. This is a well-maintained neighborhood even though there is NO HOA! Tucked away in a cul-de-sac location yet still so very close to shopping (Wal-Mart, Kohls, Marshalls, TJMax, Bath & Body), dining (In and Out, Canes, Panera, Chilis, Boston's), Movie Theater and conveniences (Rite Aid, Albertsons, Grocery Outlet.) With 2728 square feet of living space, this home offers both comfort and functionality. Walking in you are greeted by a wide hallway, staircase and a massive space that is open for your preferred interior design (Formal living room, game room, office, library). Proceeding down the hall to the kitchen area, you will find an open concept with family room boasting a fireplace and a dining room with sideboard cabinets for extra storage. Enjoy cooking and entertaining in the kitchen featuring a huge island with sink and breakfast bar seating. Tons of cherrywood colored cabinets, granite countertops, separate stove and cooktop for the ease of 2 chefs in the kitchen. A layout perfect for big gatherings. In the back corner downstairs, you have a bedroom and full bathroom. Upstairs you will find a loft area perfect for homework desks, kids tv area, etc. The primary bedroom is large with 2 walk-in closets and primary bath highlights include double sinks, separate shower and a soaking tub. 3 more good sized bedrooms, a full bathroom, laundry room and walk in linen closet complete the upstairs tour. 3-car tandem garage, providing plenty of storage or workshop space, and the added bonus of no homeowner's association, giving you more freedom and flexibility. French doors lead you to your comfortably sized back yard with block wall along the back and wood sides and concrete patio. Don’t miss this rare opportunity to own a spacious, well-appointed home in a desirable, convenient location!
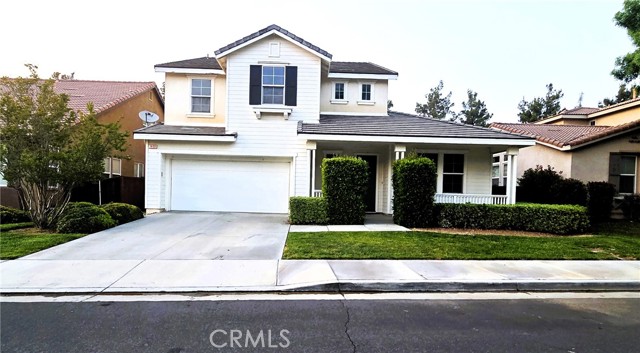
Melba
16750
Victorville
$599,000
2,453
4
4
Custom Craftmanship and Spacious Design constructed in 2023, offers spacious and efficient living with a 4 bedrooms, 4bathrooms, and an attached 3-car garage. Located on an expansive 21,000+ sq. ft. lot, there's ample room for recreational vehicles, outdoor entertaining, or future enhancements- perfect for those who need space for all their toys. This home features a custom-designed kitchen with elegant waterfall quartz and sleek stainless steel appliances, offering both style and functionality. Throughout the home, you'll find beautiful tile(no carpet). Every detail has been thoughtfully selected to create a seamless blend of modern design and everyday comfort. Energy Efficiency with Paid- Off Solar and say goodbye to high electricity bills! Appointment only.
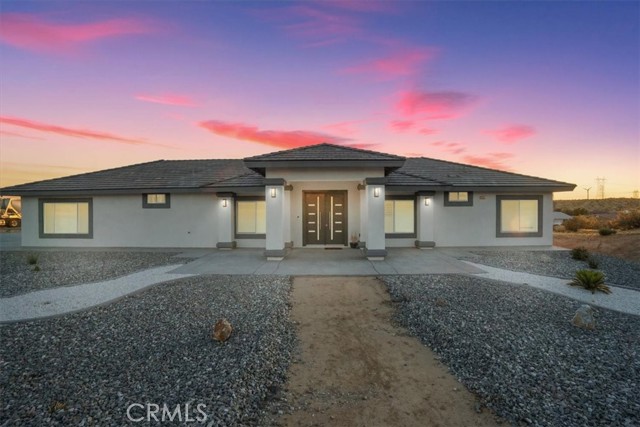
Lewis
751
Pomona
$699,999
1,726
3
3
Welcome to Plan B at Lewis St — a well-appointed 3-bedroom, 2.5-bath home offering approximately 1,726 sq ft of refined living space. The thoughtfully designed upstairs layout features a spacious primary suite with its own private bath and a large walk-in closet. Secondary bedrooms are smartly positioned for privacy and convenience. The open-concept main level creates a seamless flow for everyday living and entertaining. Water-resistant flooring and upgraded shower systems enhance the home’s functionality and comfort. A private two-car garage with an independent dual driveway completes the offering. The displayed images are for model homes and for reference purposes only.
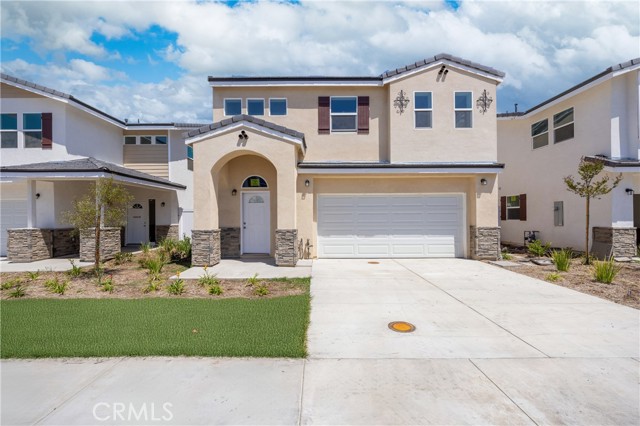
La Paz #40
14299
Victorville
$169,000
1,080
2
2
Great property for first time buyer or investor. Low priced affordable living two bedroom two and a half bathroom condo in La Paz Townhomes community in Victorville. This Condo is 1,080 square feet and has two levels, it needs some work for the buyers to make it their own. The main floor features the kitchen and living room plus a half bathroom for guests. The second floor has two spacious sized bedrooms with one bathroom as well, indoor laundry and a balcony at the front of the unit. There is carport, two spaces with two storage units. Close to the freeway and close to stores. The HOA covers water, sewer, trash and grounds maintenance. Great potential property for investors or first time home buyers. Community is not approved for FHA loan financing. Make an offer, seller is motivated.
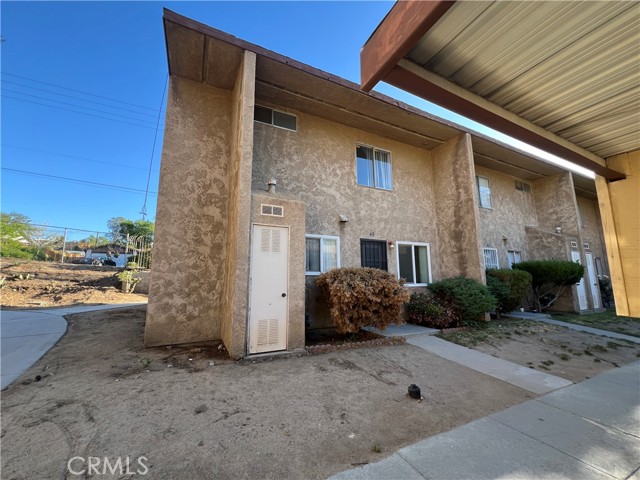
Sattui
33710
Temecula
$1,150,000
3,755
5
5
Amazing View!! No Rear Neighbors!! Morgan Hill is one of Temecula's most desirable neighborhoods. This stunning 5-bedroom, 5-bathroom home spans over 3,700 square feet and combines luxury and comfort. Upon entering, you'll find open living and family rooms that flow into a versatile den—ideal for a home office or media room. The chef's kitchen features a large island, ample cabinetry, stainless steel appliances, and a cozy family room with a fireplace, perfect for entertaining guests. The main floor includes a private bedroom with an ensuite 3/4 bathroom along with an additional 3/4 bath for convenience. Upstairs, discover a spacious loft, three secondary bedrooms—one with an ensuite and two sharing a Jack-and-Jill bath—and the opulent primary suite with a balcony, dual vanities, tub and walk-in shower. Complete with a split 3-car garage. Residents can enjoy exclusive access to resort-style amenities, including a clubhouse, pool, fitness center, and tennis courts. Located within walking distance to parks and award-winning schools, this home is also just minutes from local wineries, golf courses, shopping, restaurants and the renowned Pechanga Resort & Casino. This is the perfect opportunity to embrace luxury living in a prestigious community.
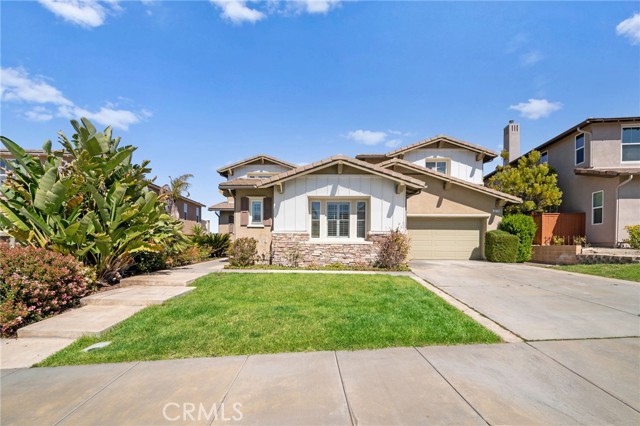
Poppy
3564
Calabasas
$1,049,000
1,648
3
3
Incredible Opportunity in Calabasas Highlands Nestled in one of the most exclusive areas of Calabasas, this charming 3-bedroom, 3-bathroom home offers breathtaking panoramic canyon views and an unbeatable location at the end of a quiet cul-de-sac. With no HOA and endless potential, this property is perfect for those who love to entertain, relax in privacy, or take in the beauty of the outdoors. The inviting living room features a cozy stone fireplace and beautiful hardwood floors, while the spacious kitchen is equipped with modern appliances and opens up to a balcony with stunning views. The family room flows seamlessly into the attached dining area, creating the ideal space for gatherings. All three bedrooms are located upstairs, with the primary suite offering its own private balcony where you can enjoy the sweeping views. Outside, the pool/jacuzzi and outdoor lounge area is perfect for unwinding and entertaining guests. Additional highlights include an attached 2-car garage with direct access and a extended driveway, providing easy turnaround access. There’s also bonus space beneath the main floor in the basement, which offers the potential to be converted into an ADU or additional living area. Already the electrical and plumbing seem to be completed in the expansion area. Located in the highly sought-after Las Virgenes School District, this home offers a rare opportunity to live in a coveted area at an exceptional value. Ready to move in and start living your Calabasas dream!
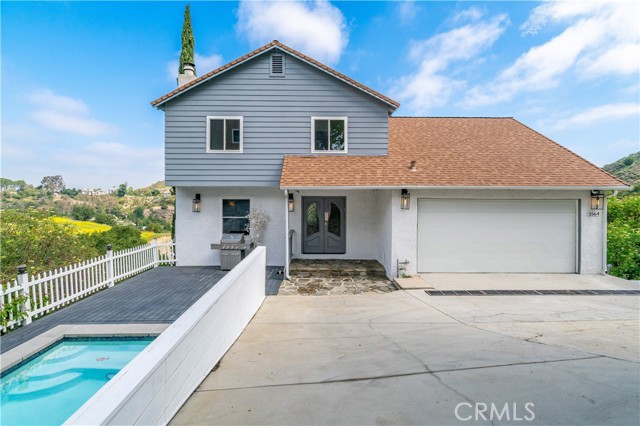
Mountainside
3251
Corona
$849,900
2,103
4
3
GREAT FLOOR PLAN - Located in one of Corona's most desirables neighborhoods - Sierra del Oro. Closest to orange county, close access to 91 and 71 freeways and shopping. New floorings were just installed by the seller through out the whole downstairs as well as new baseboards. Front door was just painted on one side the reburnished on the other side. This is a very comfortable floor plan with a formal living and dining room open kitchen with breakfast area and family room with a fireplace. Laundry area and guest bathroom are downstairs. The back yard is great for entertaining, party covered. This home has had the following upgrades. Waterproof luxury vinyl flooring in two of rooms upstairs. Solar panels - the maximum amount that fits the property's roof - Solar was purchased and own free and clear. Artificial grass – in the front and part of the back yard, Pavers in the front of the house instead of the cement. All new exterior paint is new about 2 years old. All wood trim around the windows and eaves replaced with a high quality wood when house was painted approx. 2 years ago. Kitchen upgraded, wet bar and a counter removed, creating more open transition into the breakfast area and family room. Beautiful French doors to the backyard. Alumawood patio cover in the backyard (brings more shade into the family room, keeping it cooler during summer).New dual pane windows in the family room, in the master bedroom and in the master bathroom. Solar screens on the windows in the three bedrooms upstairs. New AC and furnace unit - about 2 years old.
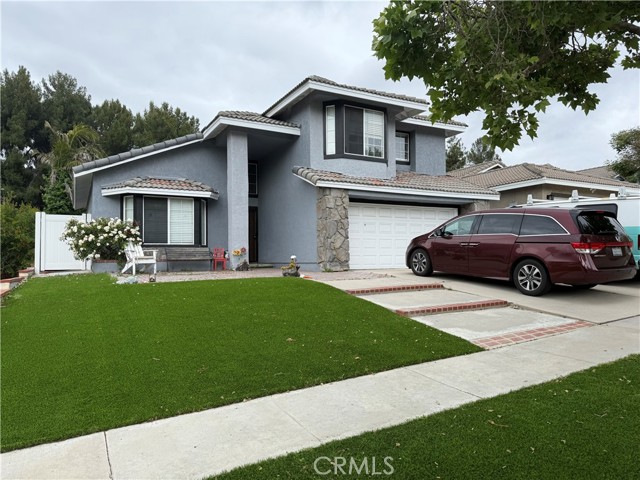
Rolling Brook
22811
Wildomar
$849,000
2,553
4
3
Move-in ready single-story home with newly resurfaced pebble tech “in ground” oversized spa and fresh interior paint throughout located in Creekside at The Ranch. This primly located home has 2 solar systems and big views of the Santa Rosa Plateau mountains from the resort-style back yard. Blending comfort and style, this beautifully appointed single-story home offers 4 bedrooms, a versatile private bonus room or office, 3 bathrooms, and a oversized 2-car garage complete with built in cabinets & work table—perfect for family living and entertaining. This home includes two solar systems: a 5kW system installed during original construction in 2018, and an additional 4kW system with two Tesla Powerwall batteries added in 2025. Both systems feature assumable leases, with the potential option to negotiate payoff of one or both at closing. From its striking curb appeal to the resort-style backyard, every detail exudes sophistication. Inside an open-concept layout create an inviting, light-filled space with your rear neighbors sitting lower so you are able to take in those breathtaking views of rolling hills and your private oasis. The gourmet kitchen features beautiful rich cabinetry, granite countertops, extra large island, a 5-burner cooktop, not one but TWO walk in pantries to provide extra storage space. Retreat to your spa-like primary suite complete with a large walk-in closet, oversized walk-in shower, and elegant finishes. Enjoy 8-foot interior doors, designer wood flooring, upgraded fixtures, lighting, ceiling fans, baseboards, and much more. Unwind in the newly resurfaced pebble tech spool with a peaceful waterfall. The extra large patio offers year-round outdoor living with recessed lighting. Plenty of storage space available in the 8x10 Tuff Shed located on the side yard and 3 above head storage racks in the garage. Smart and efficient living. Additional upgrades include a tankless water heater, whole-house water softener, reverse osmosis system at the kitchen sink. Located on a premium lot with front and rear landscaping, ample storage, and designer window treatments—this home truly offers the pinnacle of luxury, functionality, and style. Experience the best in single-story living—schedule your private tour today!
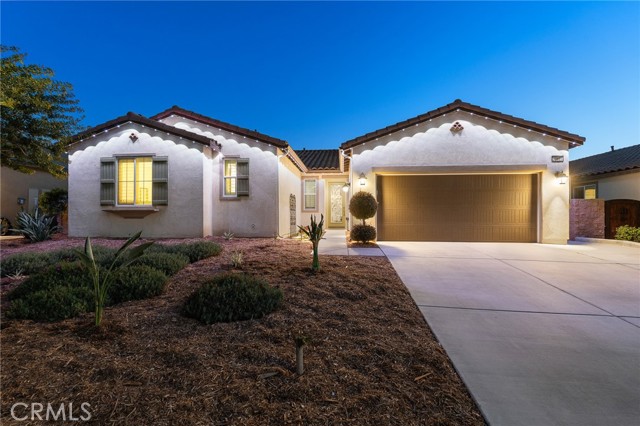
Menominee
25283
Moreno Valley
$549,999
1,522
4
2
BACK ON MARKET!!! - Buyer could not Perform!! - Single Family Residence, it has 1,522 sqft of thoughtfully designed living space on a 7,405 sqft lot. This single-story home features four bedrooms and two full baths. Interior highlights include a fireplace in the living room, a mix of tile, carpet, and linoleum flooring, complimented by central heating and air conditioning for year-round comfort. Practical amenities include a two-car attached garage plus RV parking and a dedicated dining area, while the absence of a pool or spa ensures low-maintenance living. Utilities are streamlined with public sewer and district water, and there are no additional assessments. Ideal opportunity for buyers seeking a move-in-ready home in a quiet setting located on a newly paved cul-de-sac.
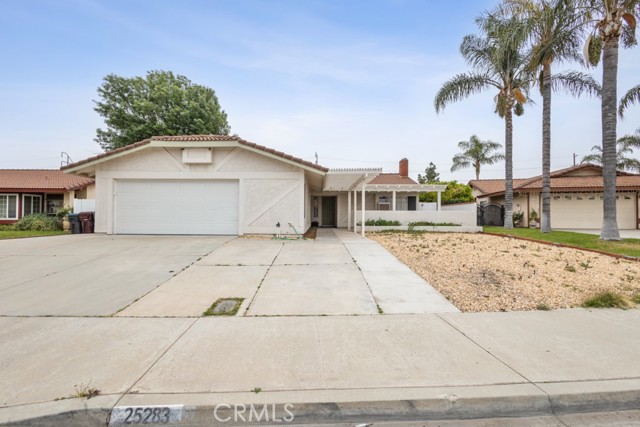
Goldfinch
4872
Hemet
$570,000
2,404
5
3
GREAT MOUNTAIN VIEWS & A SHORT WALK TO THE NEIGHBORHOOD PARK!! This Pathfinder Floorplan has 5 bedrooms and 2.5 baths. The "niche" room right off the gathering room is perfect for a home office, computer area or crafts! The open-concept kitchen boasts sleek white cabinets, Quartz counters and stainless steel appliances. The spacious rear yard has been recently designed with pet-friendly astro-turf, solar lighting, fruit trees and extended concrete patio areas and side yard. The home is equipped with Alexa lighting in most rooms and ADT Security with Google Nest and cameras in front and rear. Close to Wildomar, Murrieta and Temecula - freeways, eateries & shopping! Low HOA Dues. A great community to call HOME!
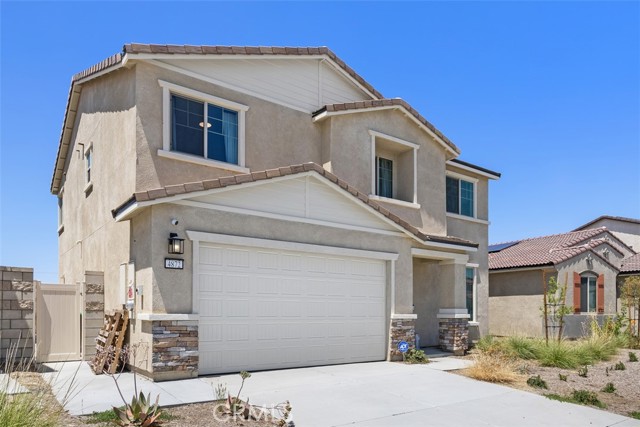
Neptune
1006
Encinitas
$5,295,000
2,680
3
3
Experience oceanfront luxury at 1006 Neptune Avenue, a fully reimagined coastal masterpiece perched atop the bluff in Encinitas. Just steps from Beacons Beach, this stunning home offers effortless access to the sand, surf, and sun, making it a true sanctuary for beach lovers and those seeking the ultimate California lifestyle. Boasting three bedrooms plus a loft and four full bathrooms, this exquisitely remodeled residence showcases custom finishes by a premier luxury design-build team. Engineered hardwood floors flow throughout the home, complementing the sophisticated design and seamless indoor-outdoor living. Oversized, made-to-order aluminum sliding doors on both levels frame breathtaking ocean views, while two custom smart windows allow for instant privacy with the touch of a button. The primary suite is a private oasis, featuring floating custom mirrors over a double vanity, a spa-like soaking tub, a rain shower, and a walk-in closet—all positioned to maximize the endless ocean vistas. A second primary suite upstairs offers an ensuite retreat with a custom double vanity and an oversized soaking tub with shower. Each bathroom throughout the home is adorned with designer lighting, push-to-open custom vanities, and luxury tile, including fluted marble accents in the kitchen.

Malibu Colony Unit 108a
23351
Malibu
$9,495,000
2,890
4
4
Nestled in the prestigious and private Malibu Colony, this home offers a blend of luxurious coastal living with modern comforts. Upon entering the gated driveway, which provides secure parking for two vehicles, you are greeted by a meticulously landscaped front yard equipped with a sprinkler system. The property boasts a two-car garage, complete with a washer and dryer, water heater, and direct entry to the home. Above the garage lies a charming guest house, accessible via a set of steps that lead to a covered front door. The guest house offers a cozy yet spacious studio with beamed ceilings, tile floors, and French doors that open to a balcony, perfect for use as a living or sleeping area. The adjacent bathroom features a stone countertop and a shower stall, while the compact kitchen is equipped with stone counters, French windows, a 4-burner range, and essential appliances like a fridge and freezer. From the guest house, a beautifully landscaped walkway guides you through the courtyarda true outdoor oasis. This private space, framed by lush trees, includes a built-in outdoor living area with a couch and wet bar complete with bar seating, ideal for entertaining or quiet relaxation. A covered walkway leads from the courtyard to the main house, where you're welcomed by a covered front door and a charming foyer with wood-beamed ceilings and hardwood floors. Inside the main house, the living room exudes warmth and elegance, featuring a cozy fireplace framed by custom built-ins and multiple sets of French doors that flood the space with natural light. These doors open to the backyard, which boasts a stunning pool, jacuzzi, and stone floors, all surrounded by beautifully landscaped grounds and a privacy fence. The living room flows seamlessly into the gourmet kitchen, a chef's dream equipped with stone counters, custom wood cabinetry, a 4-burner range, a 2-burner electric stovetop, double Gaggenau ovens, a Sub-Zero fridge, a dishwasher, and a microwave. Just down the hall, you'll find a butler's pantry with additional freezer space, stone countertops, and built-ins for added convenience. The home features multiple bedrooms, each thoughtfully designed for comfort and privacy. The first-floor bedroom includes wood floors, recessed lighting, and French doors that open to the courtyard, offering a serene escape. Upstairs, the second bedroom is carpeted, with wood-beamed ceilings, built-in storage, and a private balcony with views of the courtyard. The en-suite bathroom is beautifully appointed with stone counters, a shower over tub, and a vanity sink. The master suite, located on the top floor, is a true sanctuary with plush carpet, high wood-beamed ceilings, and breathtaking panoramic views of the ocean and coastline, including the iconic Malibu Pier. The master suite also features a fireplace and French doors leading to a private balcony with views of both the ocean and the pool. The luxurious master bath is equally impressive, featuring wood floors, stone countertops, double sinks, a vanity, and a built-in tub with ocean views. The en-suite bathroom also includes a separate water closet and shower stall, as well as a spacious walk-in closet. This Malibu Colony residence offers a harmonious blend of indoor and outdoor living, with thoughtful design details and luxurious amenities throughout. Whether enjoying the privacy of the guest house, entertaining in the outdoor courtyard, or relaxing in the master suite with ocean views, this property is a true coastal paradise.
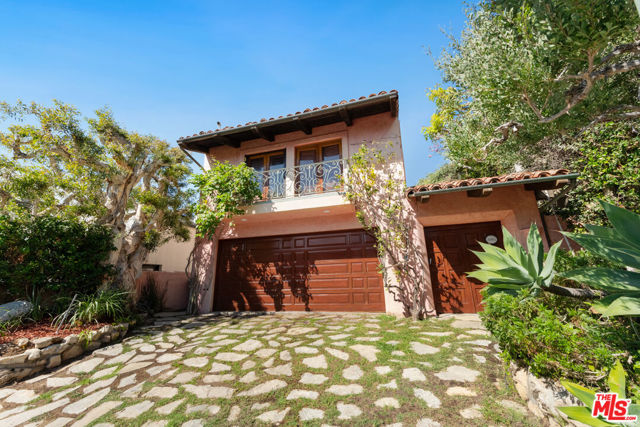
Coast #20
2175
Laguna Beach
$1,684,000
780
2
3
Investor opportunity to own a 2 bedroom and 2 bath upper corner unit Condo literally steps to the white sandy beach and the big blue pacific. This is a unique and picturesque coastal strip of Moss Point and Moss Cove known for crystal clear waters - perfect for beach walks, jogging, swimming or meditating to heal the Soul. The property is an upstairs carriage unit with single level living. Main Living Room with a dining el and both Bedrooms on the same floor. This is true coastal lifestyle come reality. Seller can finance the purchase and would like to lease back if workable. Great location for a coastal and private lifestyle yet only minutes to Main Beach, Galleries, Nightlife and Restaurant options.
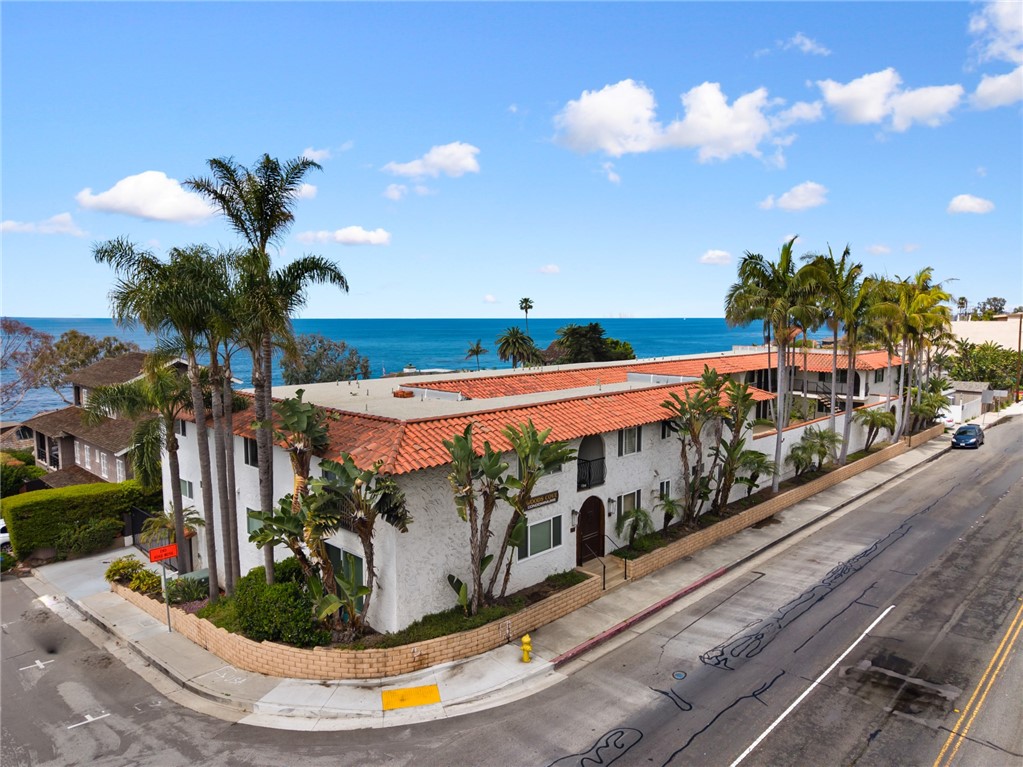
Fox Hole
19
Ladera Ranch
$5,299,999
6,573
5
6
Luxury Italian Villa in a Prime Cul-de-Sac Location with Stunning Views Located within the prestigious 24-hour guard-gated community of Covenant Hills in Ladera Ranch this spectacular home is nestled at the end of a peaceful cul-de-sac. This exquisite Italian villa-inspired estate offers the perfect blend of luxury, privacy, and functionality. Boasting 5 spacious bedrooms and 5.5 elegantly appointed bathrooms, this custom-designed single-family residence is the epitome of refined living. Step inside and be captivated by the home’s thoughtful layout and timeless finishes. A gourmet kitchen with a butler’s pantry and wine refrigerator opens to a large family room, ideal for both intimate gatherings and grand entertaining. A dedicated office, bonus room, and wine cellar add to the home’s versatility, providing both relaxation and productivity spaces. The heart of the home extends outdoors to a resort-style backyard, a true entertainer’s dream. Enjoy the sparkling pool and spa, outdoor TV area, and fully equipped built-in bar and cooking station—complete with its own refrigerator—perfect for year-round enjoyment. A charming courtyard adds a touch of European elegance. Car enthusiasts and collectors will appreciate the four-car garage, offering ample space for vehicles, storage, or hobbies, and located at the end of the long driveway within the gates of another beautiful courtyard complete with a bubbling fountain. Covenant Hills offers access to an array of wonderful amenities, including a 24-hour guard gate, clubhouse, water park, skate park, multiple pools, parks, and hiking and biking trails. What a great opportunity to experience all that Covenant Hills has to offer!!
