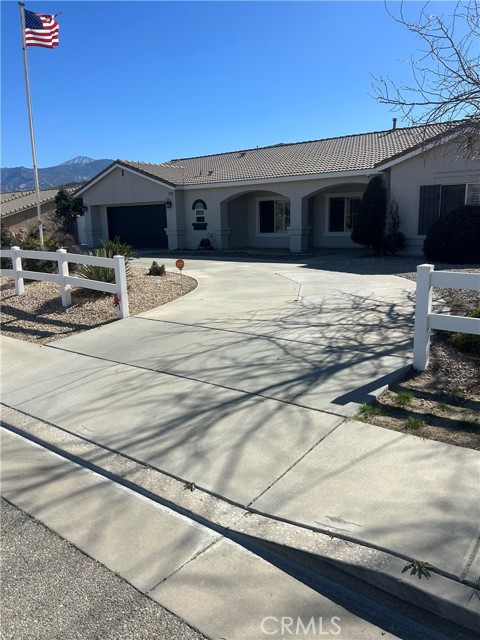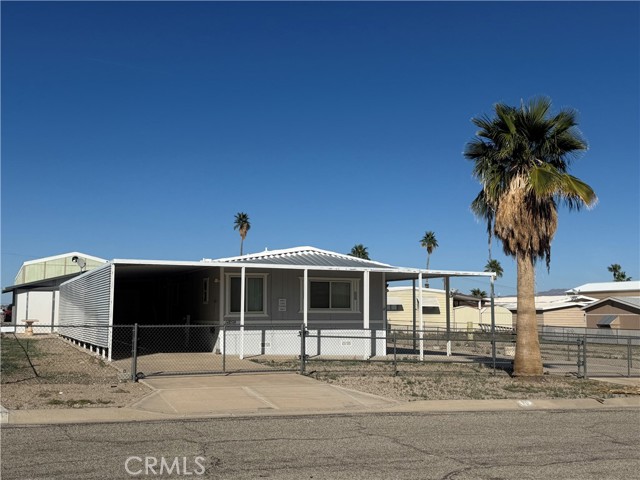Favorite Properties
Form submitted successfully!
You are missing required fields.
Dynamic Error Description
There was an error processing this form.
Mission #03
6154
Jurupa Valley
$164,900
750
2
2
This brand-new 2025 2-bedroom, 2-bathroom manufactured home offers modern comfort and thoughtful design in a convenient location in Jurupa Valley. The home features an inviting open floor plan filled with natural light and showcasing clean, contemporary finishes throughout. The spacious living area seamlessly connects to the kitchen, creating an ideal layout for daily living and entertaining. The kitchen boasts stylish Clover shaker cabinetry, quartz-style countertops, stainless-steel Whirlpool appliances, and ample cabinet and prep space. The primary bedroom suite serves as a private retreat and includes an ensuite bathroom featuring a vanity-style sink that provides ample counter space and additional storage, along with modern fixtures and finishes. The secondary bedroom is well-sized and located near the guest bathroom, making it perfect for guests, family members, or a home office. Additional features include recessed lighting, dual-pane windows, Mohawk laminate flooring, and interior laundry hookups for added convenience. This move-in-ready home is situated within a well-maintained community and is conveniently located near shopping, dining, and major commuter routes, offering comfortable, low-maintenance living in the heart of Jurupa Valley.
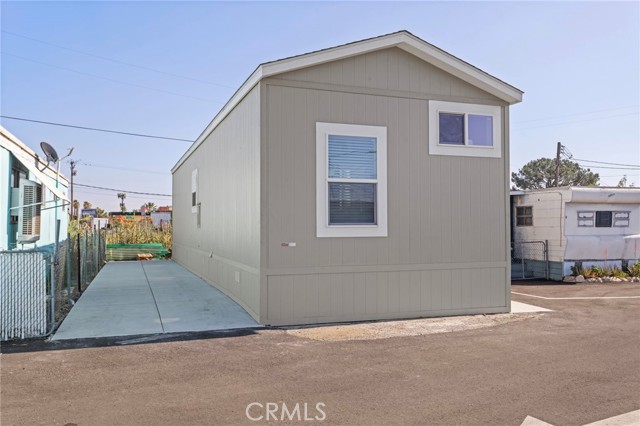
Gold Finch
411
Fountain Valley
$248,000
1,506
3
2
Welcome to 411 Gold Finch Lane, a Stunning 55+ Retreat. This beautifully maintained 3-bedroom, 2-bath residence offering 1,506 square feet of comfortable single-level living. One of Fountain Valley's most desirable neighborhoods known for its warmth, charm, and vibrant lifestyle. This bright and inviting home features an open-concept floorplan, soaring cathedral ceilings, and abundant natural light, creating an atmosphere that feels both spacious and welcoming. The thoughtfully designed interior showcases a generous kitchen, skylight, ample storage, and a layout that effortlessly blends comfort, functionality, and everyday elegance perfect for relaxed living or hosting family and friends. Step outside to your own private outdoor retreat with lush landscaping, a charming porch and deck, and serene park-like surroundings, ideal for enjoying peaceful mornings or tranquil evenings. An attached carport, additional parking, and a convenient storage shed provide added ease and practicality. Living in Rancho La Siesta means embracing an active, social, and carefree lifestyle. Residents enjoy a welcoming clubhouse for gatherings and events, a heated pool and spa for year-round relaxation, recreation spaces for billiards, shuffleboard, pet areas, on-site laundry and professional management, friendly walkable streets, and even a beautiful community garden where neighbors connect while enjoying the outdoors. This close-knit community fosters friendship, recreation, and a true sense of belonging in a peaceful Orange County setting just minutes from shopping, dining, and everyday conveniences.
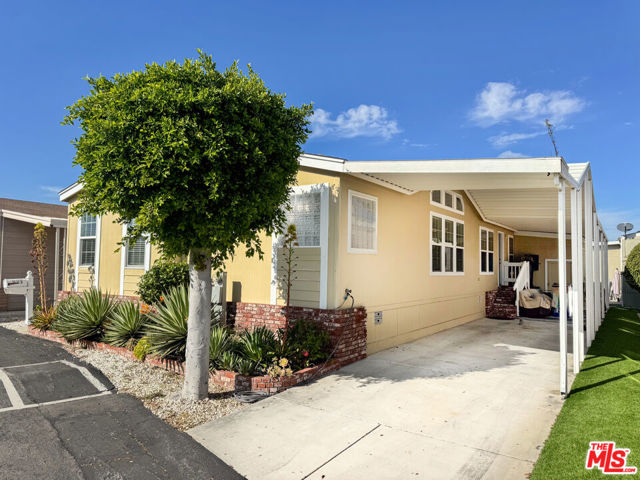
Lebec Rd. #3
657
Lebec
$185,000
1,085
3
2
Welcome to this beautifully remodeled turn-key manufactured home in Lebec, where modern design meets comfort and functionality. This 3-bedroom, 2-bathroom home has been thoughtfully updated with a clean, contemporary aesthetic and is truly move-in ready. Step inside to an open-concept living space filled with natural light, recessed lighting, and stylish finishes throughout. The spacious living room flows seamlessly into the dining area and fully updated kitchen, featuring modern cabinetry, sleek countertops, stainless steel appliances, and a large island—perfect for everyday living and entertaining. The primary bedroom offers a private retreat with an updated en-suite bathroom, while two additional bedrooms provide flexibility for family, guests, or a home office. Both bathrooms have been tastefully remodeled with modern fixtures and finishes. Additional highlights include updated flooring throughout, a neutral color palette, ceiling fans, and thoughtful design touches that give the home a fresh, modern feel. Come step in your new home today!
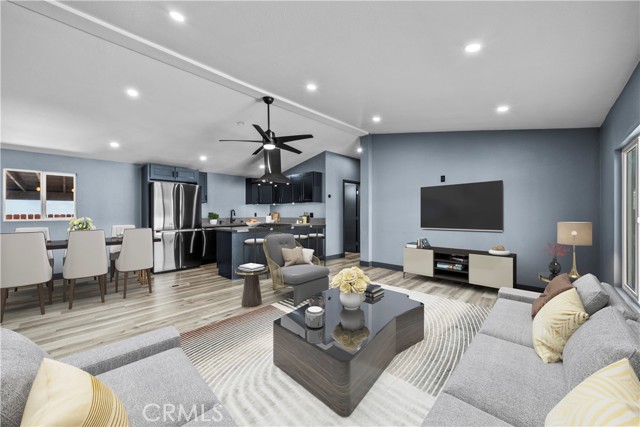
Pomona #63
995
Corona
$175,000
1,153
3
2
Welcome to this beautifully maintained, newer manufactured home offering 3 bedrooms and 2 full bathrooms in a quiet, well-kept community ideal for families or anyone looking for comfortable, affordable living. This home features a bright, open-concept floor plan with a spacious living area that flows seamlessly into the kitchen and dining space, perfect for everyday living and entertaining. The kitchen offers modern cabinetry, an island with additional storage, and newer appliances. The private primary suite includes a full bathroom, while two additional bedrooms provide flexibility for family, guests, or a home office. Step outside to enjoy your private vinyl-fenced backyard featuring artificial turf, perfect for pets and easy maintenance. Built in 2021, this home provides the comfort of newer construction with energy-efficient features and low-maintenance living. Additional highlights include a separate indoor laundry room and a covered carport with space for two larger vehicles. Community amenities include a swimming pool, clubhouse, and playground. Located in a desirable area with easy commuter access, this home offers convenient travel to Orange County and Los Angeles County while still enjoying the comfort of a peaceful neighborhood setting.
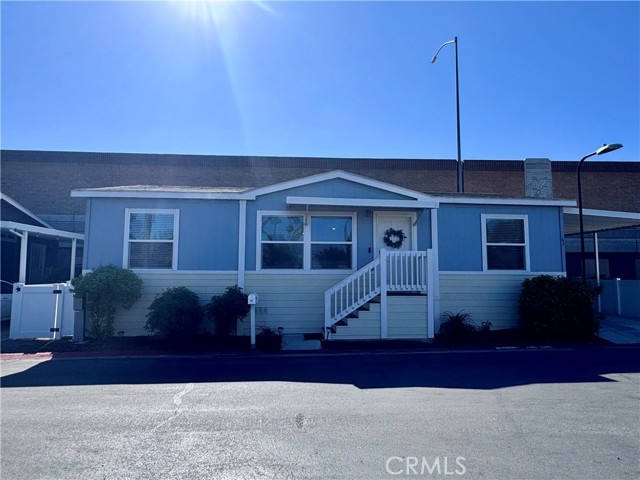
Caleta #98
207
Camarillo
$529,000
1,440
2
2
Relaxed Living In Rancho Adolfo Estates! This Lovely 2 Bedroom, 2 Bathroom Home Offers A Functional Layout With Multiple Living Areas. The Home Features A Living Room With A Brick Fireplace, A Separate Family Room Off The Kitchen & A Formal Dining Area Providing Flexible Space For Daily Living & Entertaining. The Kitchen Includes A Dishwasher, 4 Burner Gas Stove, Pantry, Recessed Lighting & Laminate Flooring. A Dedicated Interior Laundry Room Adds Convenience. The Primary Bedroom Includes A Large Closet With Mirrored Doors & An En Suite Bathroom With Dual Sinks & A Tub Shower Combination. The Guest Bedroom Features Plantation Shutters & A Walk In Closet. Additional Features Include An Office With Built In Desk & Storage, A Newer Furnace & Newer Water Heater, Covered Parking, A Large Storage Shed, A Covered Front Porch & Maintained Landscaping. This 55+ Community Offers A Pool, Spa & Clubhouse For Residents To Enjoy. This Rancho Adolfo Home Is Conveniently Located Near Parks, Schools & Shopping.
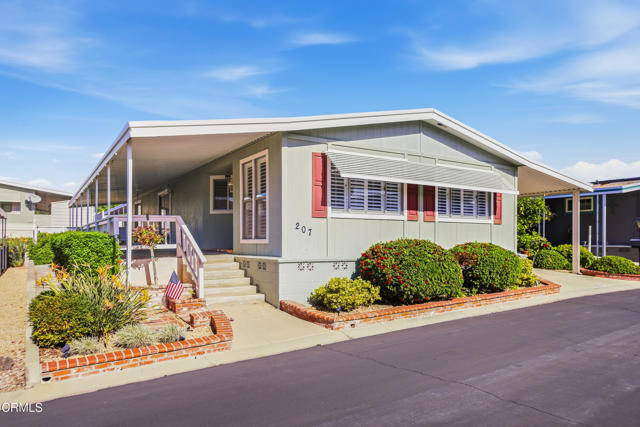
Circle A
31
Palm Desert
$189,000
1,344
2
2
Welcome to your newly remodeled home in the sunny city of Palm Desert--all ages welcomed! Situated on a desirable corner lot with extra privacy and amazing mountain views, this charming residence offers 2 bedrooms, 2 bathrooms, and just over 1,300 sq. ft. of living space, surrounded by beautiful desert scenery.Thoughtfully updated throughout, the home showcases new interior and exterior paint, updated flooring, brand-new appliances, and modern finishes. Step inside to discover stylish laminate flooring, recessed lighting, and a bright open-concept layout that seamlessly connects the living room and kitchen.The spacious living area provides plenty of room for relaxing or entertaining, highlighted by large windows that fill the home with natural light and frame stunning mountain views. The beautifully updated kitchen features white cabinetry, sleek gray countertops, and new stainless-steel appliances, creating a clean and contemporary feel. Just off the kitchen, the convenient laundry room allows for easy multitasking while preparing meals or hosting guests.Both bedrooms are generously sized with large windows and recessed lighting, while the remodeled bathrooms showcase new vanities and updated shower/tub surrounds for a fresh, modern touch.Ideally located close to the heart of Palm Desert, you'll enjoy being just minutes from El Paseo, premier shopping, dining, and entertainment--right in your backyard.Don't miss the opportunity to own this beautifully updated Palm Desert home--schedule your private tour today!
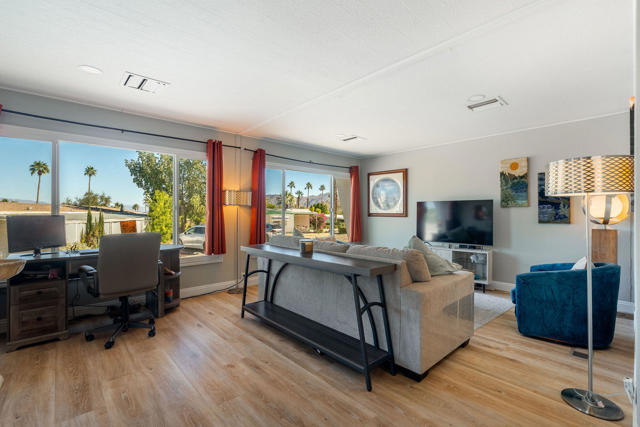
Cardinal Unit 2117h
2117
Oxnard
$175,000
728
2
1
Located in the quiet 55+ senior community of Sunny Acres MHP, this 2 bedroom unit with enclosed patio offers you the flexible space you need at a price you can afford. There is a newer washer and dryer. As well as plenty of storage in the storage unit in the carport. An ideal climate, a close to shopping and the beach, make this the perfect location. Move in ready with new carpet, this manufactured home is just waiting for it's new owner.
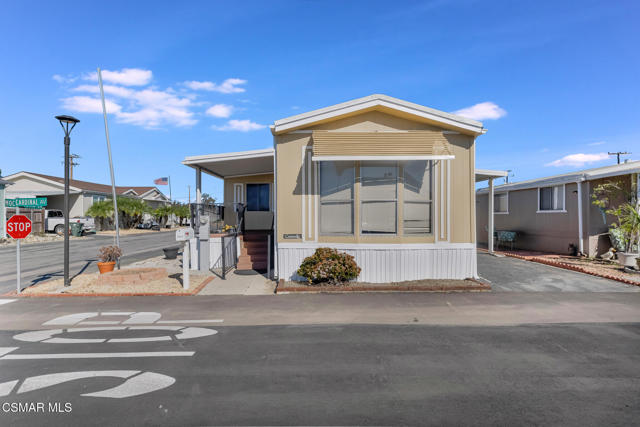
Devonshire #37
530
Hemet
$59,900
840
2
2
This perfect 2 bedroom 2 bathroom mobile home is located in Juniper Terrace 55+ senior community. Ready for new owners! Home has been loved and taken care of. Light and bright open concept with laminate floors. Each bedroom is ample in size and are on opposite sides of the home. Outside patio is open to outside living, enjoy a cup of coffee or glass of wine on porch. Carport could accommodate 3 cars. Shed stays.
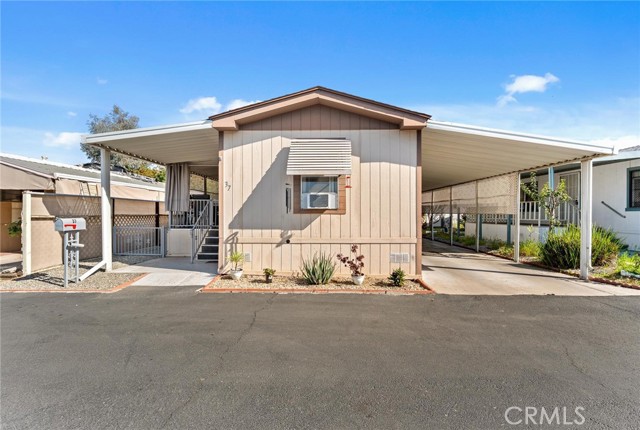
Park Vista #161
320
Anaheim
$139,900
1,368
4
2
Don't miss this amazing opportunity! This home features 4 bedrooms and 2 baths and parking for up to 4 cars. Situated in a welcoming, family- and pet-friendly community, you'll have access to fantastic amenities such as a large swimming pool, a clubhouse perfect for gatherings, an enclosed spa, and a playground. The location is unbeatable, near the Orange/Anaheim city border, close to shopping, dining, schools, and major attractions like Disneyland, Honda Center, Angel Stadium, and with easy access to the 57 and 91 freeways.
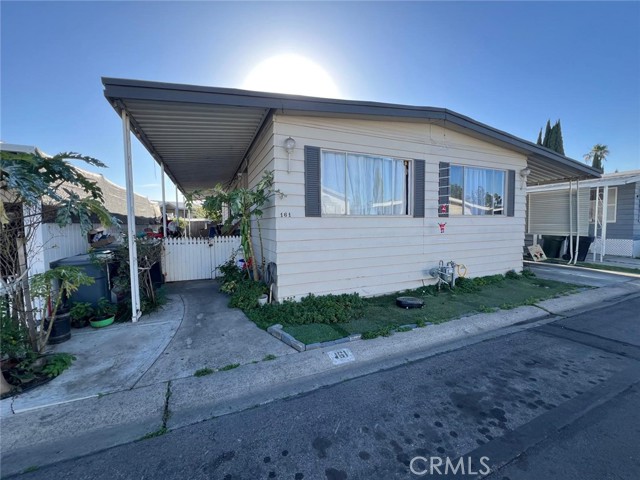
Avenue 44 #646
84136
Indio
$154,000
400
1
1
Unique Opportunity Awaits You!!! Just Listed! You Own the Land. This unique, premium lot is located on the quiet East wall of this private Resort community. It is located just 47 steps from one of the 4 satellites of the community where you can relax and unwind night or day by the pool and jacuzzi. And for your convenience, full restrooms, with walk in showers and a laundry facility are located in the same building. The lot and RV package includes a 'like new' 2019 Heartland, Big Horn, 44ft luxurious RV. Model #3970RD, with 5 slideouts. The decor is decorated in deep browns and earth colors. The RV is fully stocked with all the living necessities. The living space is fully furnished with 3 sets of reupholstered, leather, theater style, wall hugging, reclining chairs. As you enter the property, you are greeted with a semi private outdoor patio that includes a raised bar area, 2 firepits, a BBQ and umbrellas. This is an excellent space to entertain and enjoy the beautiful desert outdoor..... Or, curl up with a book and listen to the silent sounds of the night. This all located in a 55 community that has a 3 par golf course, chipping green, putting green, 9 hole mini golf, pickleball and tennis courts, bocce ball, an indoor shuffleboard courts, 2 clubhouses with pools and Jacuzzies and an additional 4 satellites with pool, jacuzzi and mail boxes. This is all within a 24 hour gate guarded community ,of 801 lots, that consist of a combination of Park Models and RV lots, where you own the land. The resort has a limit of 270 day occupancy. It is. a perfect place to spend your holidays in the sunshine. A must see and a great opportunity to own a beautiful piece of our little paradise in the Desert.
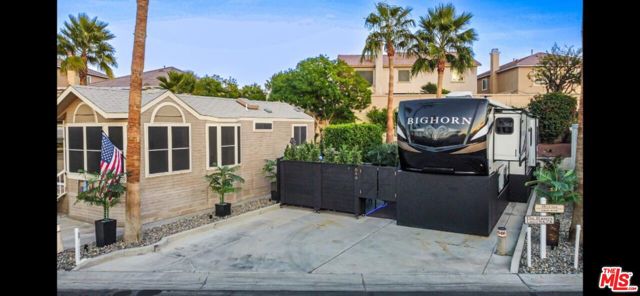
Rachele Rd
1140
Walnut Creek
$1,149,000
1,829
4
2
This One-level, 4-bedroom, 2-bath sits on a mostly level usable .23 ACRE lot with access to top-rated schools. While the kitchen, bathrooms, flooring, and exterior paint are ready for a refresh, the solid layout and location make this property an ideal opportunity to design a home that reflects your personal style. Owner improvements such as dual-pane windows and added blown-in insulation in the walls, attic and flooring contributing to year-around comfort. Freshly painted interior throughout. The property boasts an abundance of fabulous trees, including a fig tree, Japanese plum, Orange, two Meyer lemon, Fuyu Persimmon, kumquat and Kaffir lime. Close proximity to downtown, Palos Verdes shopping center, 1 mile to Larkey park, near BART, Freeways, and shopping. Open Sat & Sun 2/14 & 2/15 1--4pm.
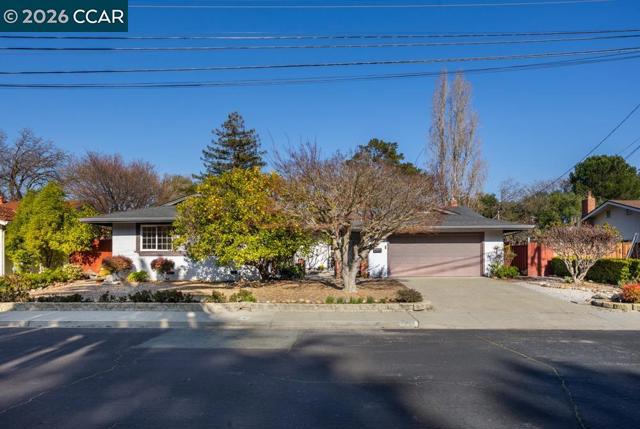
Windward Dr
832
Rodeo
$749,000
1,978
5
3
Experience the perfect blend of tranquility and convenience in this meticulously maintained 5-bedroom, 3-bathroom residence. Nestled in the highly sought-after Viewpointe area, this 1,978-square-foot gem has been cherished by the same owners for years and is now ready for its next chapter. Wake up every morning to breathtaking, unobstructed views of Franklin Canyon. Enjoy the rare luxury of no rear neighbors, offering a peaceful sanctuary for relaxation or outdoor entertaining. The property features beautifully landscaped grounds and is just steps away from vibrant neighborhood parks. Move-In Ready & Meticulously Maintained Owned by long-time residents who have kept the home in "super clean" condition, ensuring a seamless move-in experience. Peace of mind comes standard with a brand-new roof recently installed and dual pane windows. RV parking on-site provides ample space for your adventurous spirit and extra vehicles. While you'll feel miles away from the hustle in your canyon-view retreat, you are strategically located close to all major transportation hubs, making commutes a breeze.
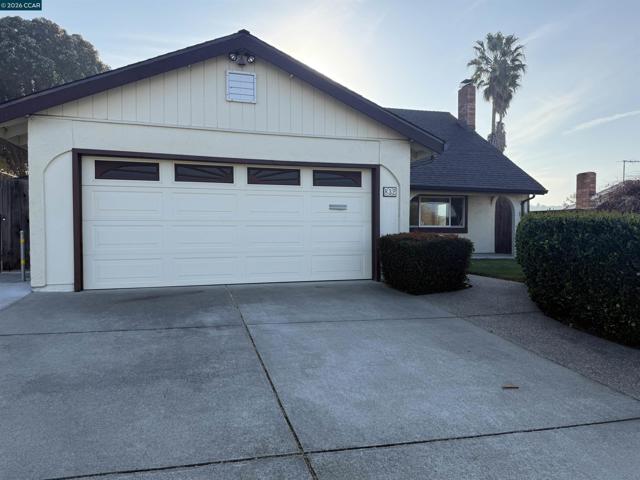
Gleneagle Ave
674
Hayward
$998,000
1,820
4
3
Well-established Residential Care Facility for the Elderly (RCFE) located in a quiet residential neighborhood of Hayward. The property is set against the rolling hills of Garin Regional Park, offering a peaceful environment with scenic hillside views that enhance the quality of life for residents. The home features a functional layout suitable for RCFE operations, including comfortable common areas and private living spaces. The location provides a desirable balance of privacy and accessibility, with convenient proximity to local amenities, medical services, and major East Bay transportation corridors. This property presents an excellent opportunity for an owner-operator or investor seeking an RCFE in a sought-after Hayward setting with strong long-term demand and a tranquil natural backdrop. Buyer to verify licensing, zoning, and permitted use.
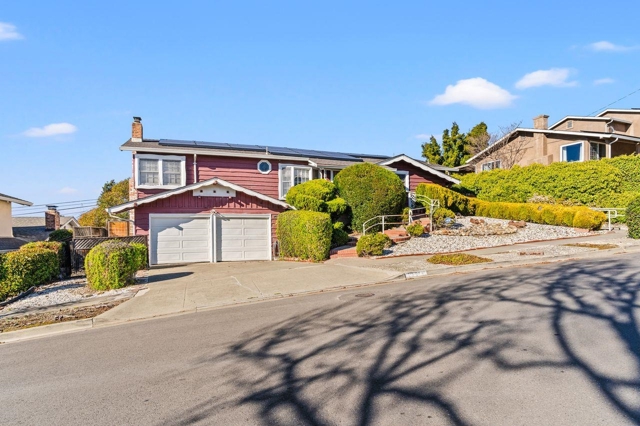
Tucker St #56
1594
Oakland
$430,000
932
2
2
MOTIVATED SELLER! Modern Comfort in Durant Square – Updated 2-Bedroom Condo with Private Garage. Welcome home to 1594 Tucker St, a move-in-ready condo featuring a renovated kitchen with sleek cabinetry, upgraded appliances, and two refreshed bathrooms with clean, modern finishes. Enjoy new hardwood-style flooring, an open living and dining area filled with natural light, in-unit laundry, and a private one-car garage. Located in Oakland’s gated Durant Square community, near major freeways, BART, and local parks. Seller open to offering a concession toward a home warranty with an acceptable offer.
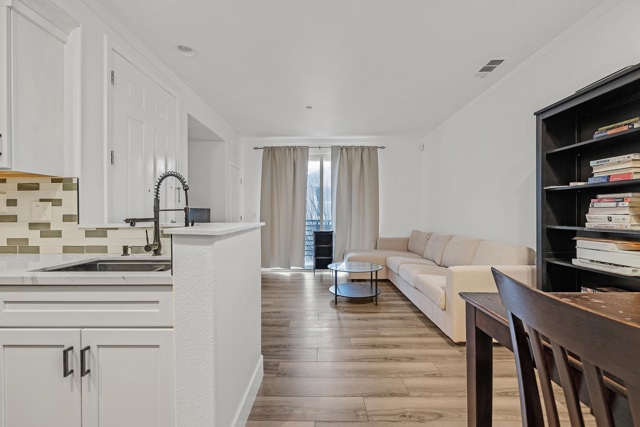
Araceli
27513
Moreno Valley
$605,012
2,059
4
3
NEW CONSTRUCTION - SINGLE-FAMILY HOMES – NEW COMMUNITY! Welcome to Bella Sera, a collection of thoughtfully-designed, two-story, single-family homes in Moreno Valley, ranging from 1,812 to 2,516 sq. ft. This Residence 2059 plan offers all that you're looking for - a Main Floor Bedroom and Bath and oversized Loft, two Secondary Bedrooms and Primary Bedroom suite upstairs. The beautiful entry opens to a large Great Room, Dining and Kitchen space with a gourmet Kitchen offering gorgeous cabinetry, quartz counter tops, premier, stainless-steel appliances, pantry and large, kitchen island. Upstairs, you'll find the spacious Loft perfect for movie night, studying or lounging, two additional bedrooms, convenient laundry room and Secondary Bath. The expansive and luxurious Primary Suite features a large Primary Bathroom complete with dual-sink vanity with stone counters, walk-in shower and extra-large walk-in closet. Other amazing standard features include America’s Smart Home Technology for home automation at your fingertips, LED recessed lighting and more!

Calle Rosita
34682
Dana Point
$2,485,000
2,554
4
3
Completely renovated with designer finishes, this mid-century, split level coastal retreat features an open floor plan, 4 bedrooms, 3 baths, 2,556 square feet of living space as well as a 270 square foot rooftop deck with ocean & Catalina views. Upon entering through the dutch door, European Oak flooring flows through the living room, with its own cozy wood burning fire place, into a sun-drenched great room with vaulted ceilings, multiple windows & another dutch door that opens to the backyard. The great room’s open concept features three distinct areas to maximize connection, quality & convenience with spaces for dining, a relaxed family area & a chef’s kitchen as the centerpiece. This well appointed kitchen features Taj Mahal Quartzite countertops, a Shaw farmhouse sink, water filtration & instant hot water systems, custom wood cabinetry with through-dovetail joinery, a center island that seats six with additional built in drawers, soft close hardware throughout, a drawer microwave and designer pendant lights. Professional grade stainless steel appliances from Thermador and Bosch include a 36 inch wide gas range with 6 burners, a convection oven, range wall hood, dishwasher & refrigerator. Adjacent to the great room & seven steps up are 3 bedrooms and 2 bathrooms. The first bedroom is large enough to be considered a second primary and has its own ensuite bath with additional storage space. Each additional bedroom on that level has sliding glass doors that lead to a shared balcony & another full bathroom is nearby. The spacious primary bedroom retreat is located on the ground level & features French doors that open to the backyard, a walk-in closet, an ensuite bath with dual vanities, step in shower & rain fall shower heads. The backyard is illuminated in the evening by Bistro lights & is designed for entertaining with four separate areas: one for the BBQ, another for al-fresco dining, one for lounging near the fire & additional seating beneath a pergola. The extensive revitalization & expansion of the property in 2019 went beyond high end superficial aesthetics. Additional upgrades that were new in 2019 and have been carefully maintained include insulation, electrical wiring, a 200 amp panel, PEX repipe, epoxied waste line, ducting, HVAC (dual zoned), Milgard (HE windows & sliders), irrigation/drip system, extended driveway & a 30 year asphalt shingle roof. Conveniently located near vibrant coastal downtowns, pristine beaches, boutique shopping & dining.
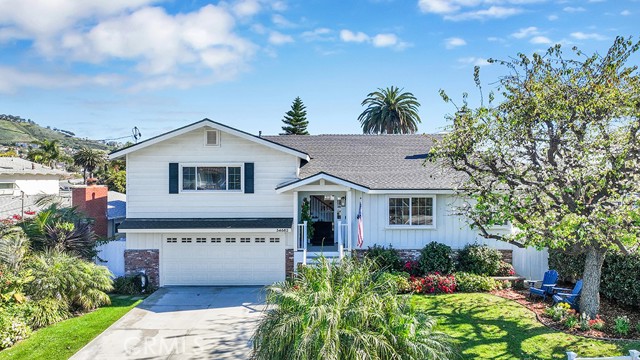
Sutro
3801
Los Angeles
$1,089,000
1,530
2
2
Welcome to your dream home! This beautiful 2-bedroom, 2-bath residence is a rare find, offering spacious and comfortable living in a serene neighborhood. With its thoughtful layout, modern amenities, and fresh updates, this home is perfect for those looking for a blend of style, functionality, and relaxation.As you step inside, you're greeted by an inviting living room, where natural light pours through large windows, illuminating the cozy yet spacious area. Whether you're hosting guests or enjoying a quiet evening, this space is ideal for all occasions. The adjacent formal dining room adds a touch of elegance to the home, making it a fantastic setting for family dinners, holiday gatherings, or entertaining friends. With ample space for a large dining table and additional furniture, this room is a beautiful backdrop for creating lasting memories.Connected to the living room is the family room, a versatile area perfect for movie nights, game days, or a quiet retreat. The family room flows seamlessly into the rest of the home, providing a casual space where everyone can gather comfortably. Its placement offers a wonderful separation from the main living room, giving you flexible options for everyday living and hosting.The kitchen is efficiently designed to maximize space and functionality. From meal prep to morning coffee, this space is a joy to work in, with easy access to the dining room for a smooth dining experience.The home boasts two generous bedrooms, each offering a peaceful sanctuary for rest and relaxation. With spacious closets and soft, neutral tones, these rooms are designed to accommodate all your needs. The master bedroom, in particular, is a standout, providing ample space for a king-sized bed and additional furnishings. Both bathrooms have been updated, with one featuring a brand-new remodel. The newly refreshed bathroom showcases contemporary finishes and stylish fixtures that add a modern touch to the home.Keeping cool is a breeze, thanks to the newer AC system. Recently installed, this system ensures comfortable temperatures throughout the year while also enhancing energy efficiency.The exterior of the home is as impressive as the interior. A well-maintained yard offers a perfect spot for outdoor activities, gardening, or just enjoying the sunshine. Whether you envision a patio setup for summer barbecues or a garden of vibrant flowers, this space is ready to bring your outdoor ideas to life. Nestled in a sought-after neighborhood, this home is close to schools, shopping, dining, and entertainment options. With easy access to major roads and public transportation, commuting is a breeze, making this location ideal for a range of lifestyles. This 2-bedroom, 2-bath home is a true gem, offering a wonderful balance of comfort and sophistication. With its spacious living areas, formal dining room, cozy family room, and recent updates, it's ready for you to move in and make it your own. Don't miss the opportunity to own a home where every detail has been carefully considered for style and practicality. Schedule a showing today and experience all the warmth and elegance this property has to offer! Photos coming! SOLD AS IS. Subject to Seller finding replacement property.
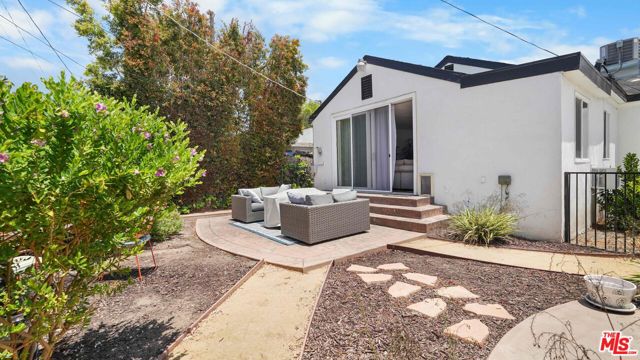
Sycamore Canyon
807
Paso Robles
$829,000
1,991
3
2
Here’s the home you’ve been waiting for, single level, well cared for and loved 3 bedrooms, 2 bathrooms, 3 car garage in a great neighborhood. The many upgrades include remodeled and enlarged/spacious kitchen with granite tile counters, beautiful cabinets, wine refrigerator, tankless water heater and more. You’ll also love the remodeled bathrooms with a large step-in shower in the master. Custom stonework surrounding the gas fireplace and looking out on the beautifully landscaped front and back yards with lovely and mature manzanita bushes and rose gardens. The large rear patio with stone pavers is perfect for entertaining or just relaxing and enjoying. There is also solar to ensure manageable energy costs and has a battery. Ready for you to move in and enjoy.
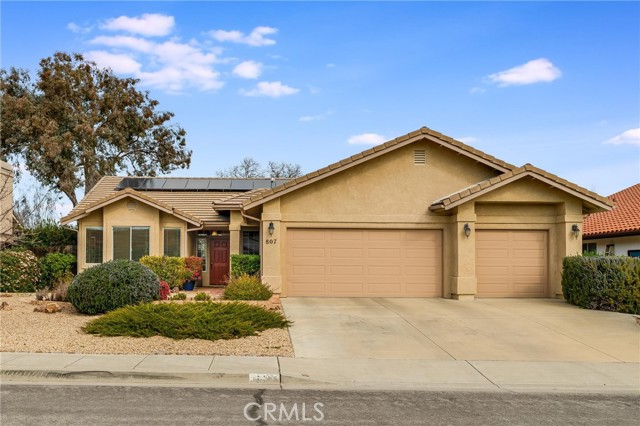
Eureka
248
Sunnyvale
$1,999,800
1,960
5
3
Beautiful 5 bedrooms, 3 full bath home with atrium in a quiet court. lot size about 7000 sq ft. Cherry kitchen cabinets, granite countertops, double pane windows, bedroom fans, laminated floors, A/C. Investors dream! immediate income, tenants in place, would like to stay. Convenient location near Apple, Intel, Nvidia, Google. Close to Columbia Park and school. Open House February 14th 1-4.
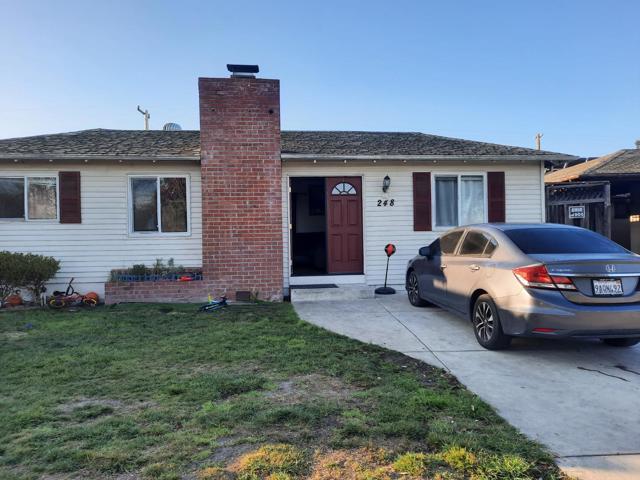
Marina Dr
2932
Alameda
$1,249,000
1,851
3
3
Discover the perfect blend of 1940s craftsmanship and modern versatility in the heart of Alameda’s coveted East End. This spacious 3 bedroom, 2.25 bathroom home offers 1,851 square feet of living space on a 4,879 square foot lot, capturing the essence of “Old Alameda” while providing the flexibility today’s buyers demand. Step across original gleaming wood floors into a residence rich with period details, from inviting living areas to sun-drenched bedrooms that create a warm, timeless foundation for any personal style. A generous bonus space offers endless possibilities—ideal for entertaining, an artist studio, or conversion into an in-law unit. Outside, the expansive backyard serves as a private oasis with mature fruit trees and ample room for farm-to-table garden beds or a designer patio for alfresco dining. All of this is just minutes from Park Street’s shops and eateries, within Alameda’s highly rated school district, and close to shoreline paths and neighborhood markets—making this a rare opportunity to own a character-filled home in one of the Island’s most sought-after locations. Open house 2/10 from 11a-1p. Open house 2/14, 2/15, 2/21, 2/22 from 12p-4p
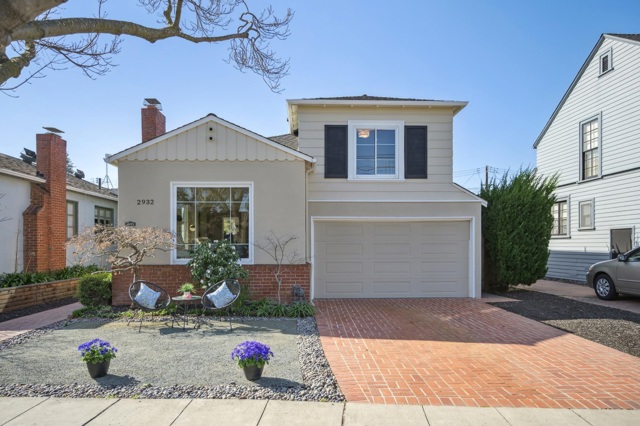
Willow
28
Menlo Park
$2,998,000
2,000
3
3
Located in the highly desirable Linfield Oaks neighborhood. This beautifully maintained single story rancher sits on a large corner lot with 8,542 square ft. Featuring 3 Bedrooms, 3 Fully Baths, formal dining room, galley way kitchen with commercial grade gas stove. The living room and family room open up to a gorgeous south facing manicured landscaped backyard. This Midcentury home resides on tree lined streets, centrally located, blocks from Burgess Park, Downtown Menlo Park, bordering Palo Alto.
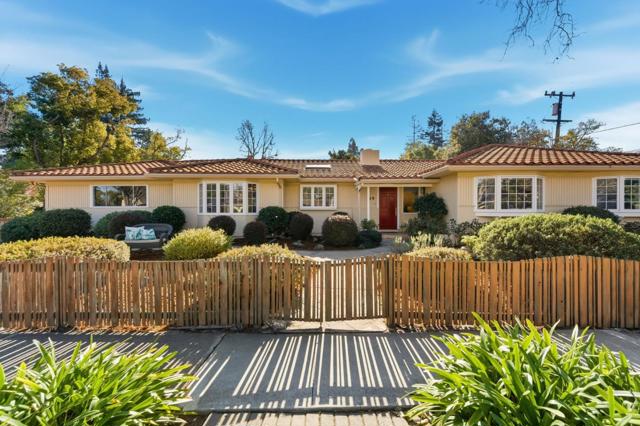
Eglise
8611
Pico Rivera
$749,999
1,452
3
2
This 3 bedroom 2 bath home is located in the heart of Pico Rivera. Recent improvements include a new roof, new windows, and laminate wood flooring throughout, giving the home a fresh move in ready feel. A major highlight is the bonus room in the back with its own private bathroom. This space adds real value and versatility, perfect for a guest suite, home office, creative studio, gym, or extended living area. The private bathroom creates separation from the main house, making it ideal for multigenerational living or a potential rental opportunity while maintaining privacy. The backyard offers room to relax, entertain, or customize to fit your needs. Conveniently located near schools, shopping, dining, and freeway access, this property delivers both lifestyle and convenience. A solid home with meaningful upgrades and flexible living space, ready for its next owner.
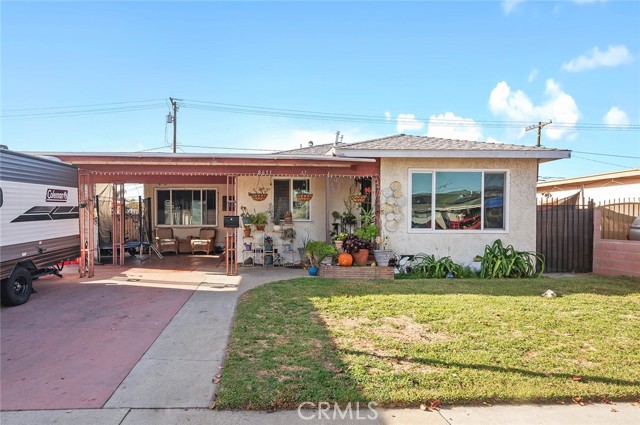
Camino San Simeon
3760
Palm Springs
$1,225,000
2,264
4
4
A rare blend of emotional warmth and true peace of mind. This is a family vacation home that's been loved and meticulously cared for. Set behind mature, manicured hedging and a drought-tolerant front yard with established olive trees, the home feels private, grounded, and effortlessly Palm Springs. Inside, four inviting bedrooms offer comfort and flexibility: two generous Owner suites with en-suite baths plus two welcoming guest bedrooms (one with a private terrace), ideal for kids or guests. The open living space is filled with light and anchored by a cozy library and media screening room perfect for family movie nights, lazy afternoons with a book, or winding down after a day in the sun. What truly sets this home apart is the level of thoughtful investment throughout. Major systems have all been upgraded, including two new water heaters, new air conditioning and ducting, a new electric panel, paid solar panels, all new appliances, new window treatments, and a smart garage opener. Outdoors, the property is equally dialed in with a 150-tree privacy hedge, brand-new pool equipment including pumps and motorized valves, so the focus stays on enjoyment, not maintenance. Step into the backyard and you're met with a deep heated pool and spa, generous lounging and dining areas, and mountain views that frame every sunset. This is a home that lets families arrive, exhale, and simply enjoy beautiful, reliable, and ready for years of memories ahead.
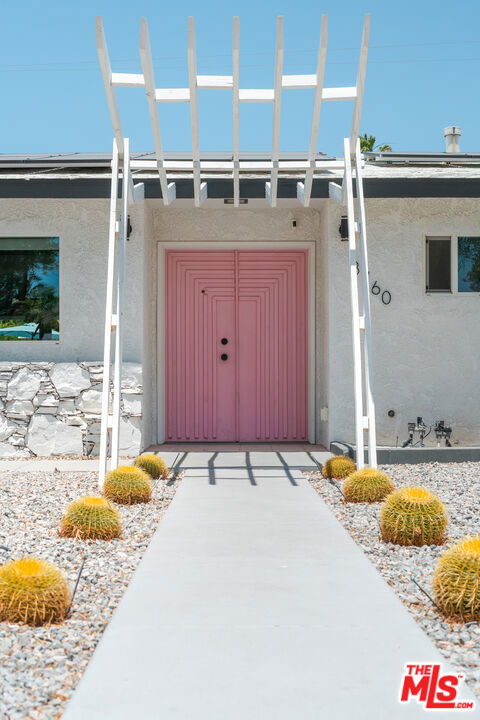
Porpoise Cove
23691
Laguna Niguel
$874,900
1,200
2
2
Beach Coastal Breezes! STUNNING Single-Level End Unit, 2 Bedrooms PLUS an Office — A Private Retreat in a Lush, Serene Laguna Niguel Neighborhood! Welcome to this beautifully upgraded and remodeled home, rarely on the market, where gentle beach coastal breezes complement peaceful, resort-style living. Perfectly situated amid pristinely manicured landscaping and mature trees, this exceptional single-level residence offers **two spacious bedrooms large enough to accommodate king-size beds**, plus a **private den with charming new farmhouse doors**—ideal as a home office, private retreat, or optional third bedroom. The vaulted living room ceiling creates an open, airy ambiance filled with natural light and cooling coastal breezes, flowing effortlessly into the dining area. Both spaces open to a private wrap-around patio with lush, green, park-like views that truly bring the outdoors in. A cozy gas fireplace with ceramic logs anchors the living space, making it equally inviting for everyday living and entertaining. The chef’s kitchen is a true showpiece, featuring porcelain tile flooring in the kitchen and hallway, top-of-the-line stainless steel appliances, Cambria quartz countertops, a sleek glass tile backsplash, under-cabinet and recessed lighting, new cabinet hardware, and fresh paint. A stunning new dining chandelier adds warmth and elegance. Every detail has been thoughtfully upgraded, including dimmer switches throughout, crystal and chrome door hardware, freshly painted interior doors and trim, all-new dual-pane windows and sliding doors, a platinum security screen door, and a SimpliSafe security system with outdoor cameras for added peace of mind. The secondary bedroom features mirrored wardrobe doors, Washer and Dryer included. Outdoor living truly shines with an oversized wrap-around patio, perfect for entertaining, relaxing, children, and pets. Enjoy professionally installed pavers, a tranquil fountain, stylish new entry and planter lighting on dimmers and timers, white rock accents, lush plantings, new irrigation with timer, and a new 6-foot stained wood fence with secure front and rear gates, your own private outdoor oasis enhanced by refreshing coastal breezes. Additional highlights include a one-car garage plus an adjacent assigned parking space conveniently located right in front of the home. Turnkey, tranquil, and beautifully upgraded—this coastal-inspired Laguna Niguel retreat truly has everything you need to call it home.**
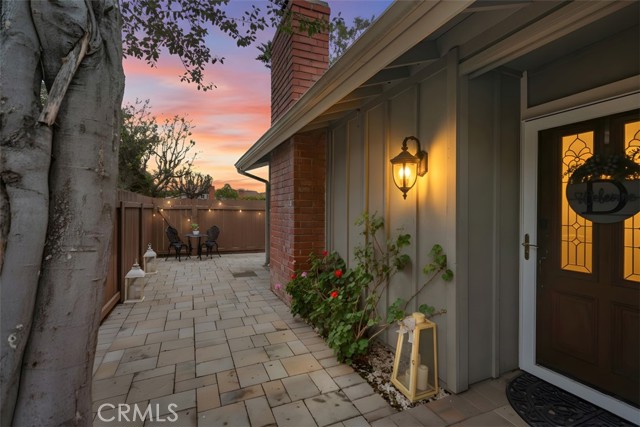
9860 Dale Avenue Unit C12
Spring Valley, CA 91977
AREA SQFT
950
BEDROOMS
2
BATHROOMS
2
Dale Avenue Unit C12
9860
Spring Valley
$419,000
950
2
2
Bright and inviting single-level, ground-floor corner unit that feels like a private retreat. Light-filled living spaces open to a fully fenced patio—ideal for morning coffee, gardening, or entertaining outdoors with added privacy. The unit has been recently updated with modern finishes and is clean and move-in ready. The kitchen and bath feature contemporary touches, and the refrigerator conveys for a streamlined move. Two assigned open parking spaces in a gated lot (spaces 19 and 28) provide secure, convenient parking. The community is FHA- and VA-approved and centered around a large, well-maintained pool and common areas, offering relaxed, resort-style living minutes from local shops and transit.
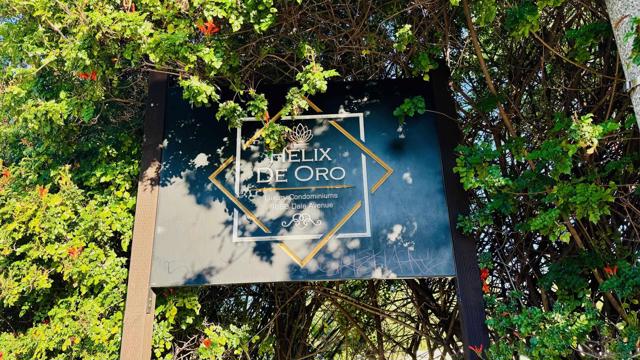
Picket Fence Dr
1525
Chula Vista
$1,078,000
2,491
4
3
Welcome to 1525 Picket Fence Dr. a spacious 4 bedroom, 3 full bath home located in the highly desirable Windingwalk community of Chula Vista. This well designed home features a spacious layout with plenty of room for family living, a 2 car attached garage and a full driveway for additional parking. Situated in well maintained neighborhood known for its community feel, residents enjoy access to nearby parks, walking trails, shopping, dinning, and top rated schools, with convenient freeway access for commuters.
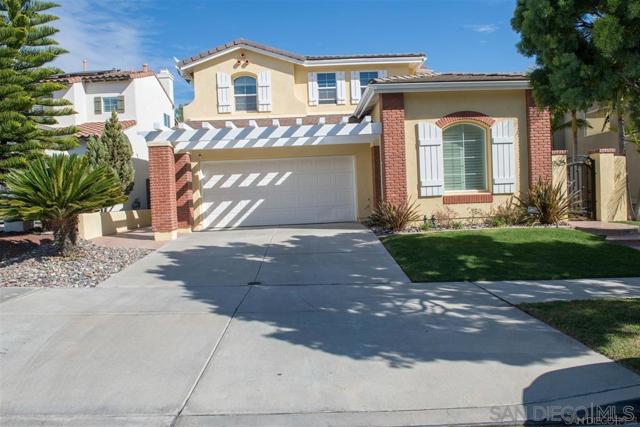
2023 Via Miraleste #1017
Palm Springs, CA 92262
AREA SQFT
1,183
BEDROOMS
2
BATHROOMS
2
Via Miraleste #1017
2023
Palm Springs
$452,000
1,183
2
2
This thoughtfully updated two-bedroom condo offers a bright, open living experience in one of Palm Springs' most peaceful and well-maintained communities. The main living space is expansive and welcoming, anchored by clean tile floors, recessed lighting, and sliding glass doors that open directly to a private patio overlooking lush, landscaped grounds, perfect for indoor/outdoor living. The layout flows seamlessly from living to dining to kitchen, making the space ideal for entertaining or everyday comfort. The renovated kitchen is open, functional, and well-appointed, with ample cabinetry, counter space, natural light and easy connection to the dining area. The oversized primary suite is calm and comfortable, with plenty of room for a king-size bed plus seating. It offers a beautifully updated ensuite bathroom, and direct patio access. The guest suite is equally well finished and on the other side of the home for the perfect separation of spaces. Outdoor living is a standout feature, with two large private patios that feel tucked away and offer a quiet place to relax with tremendous mountain views and easy pool access. The unit enjoys a quiet interior location creating a sense of privacy while remaining close to amenities. The HOA covers water, sewer, trash, exterior maintenance, roofs, and landscaping, keeping ownership simple and predictable, with only gas and electricity billed separately. This is low maintenance desert living at its best, wrapped in a gated community that feels like a private oasis just minutes from everything Palm Springs has to offer.
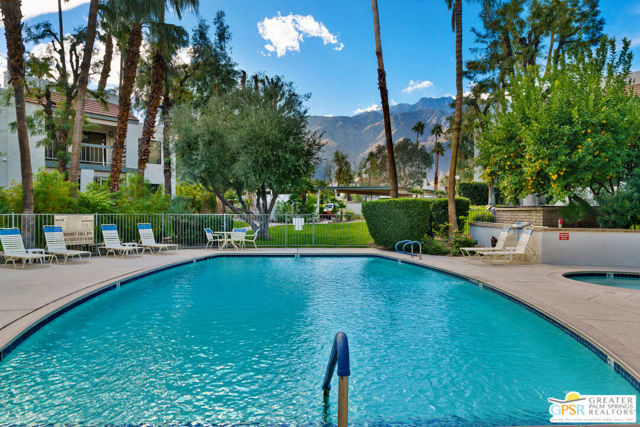
Charles
1410
Banning
$639,900
2,275
4
2
New paint, inside and out, new flooringand meticulously updated. No HOA, paid for solar. Over 1/2 acreGreat value blends comfort style and functionality.RV hookup and dump station. Step inside thisspacious, thoughtfully designedlayout connecting living room, family room and dining area centered around a cozy fireplace. The updated kitchen features stainless steel appliances, quartz countertops, chstom cabinetry a breakfast nook and stylish backsplash. Natural light pours through the large windows, filling the home with warmth and brightness. Outside discover a massive 3 tier backyard with peaceful mountain views. Enjoy the full length covered patio, dedicated seating area , childrens playground. Schedule your private showing today.
