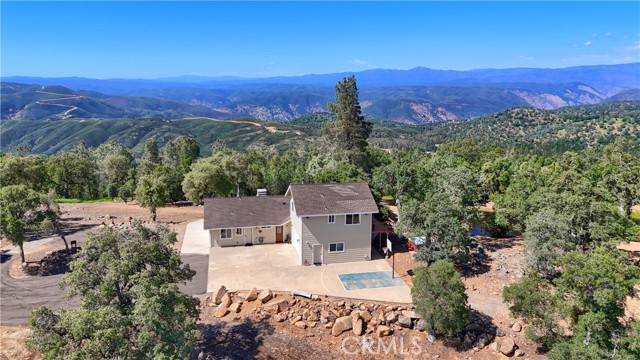Favorite Properties
Form submitted successfully!
You are missing required fields.
Dynamic Error Description
There was an error processing this form.
Sacramento #86
3591
San Luis Obispo
$850,000
1,883
3
3
Spacious End-Unit Condo in ideal location in beautiful San Luis Obispo Welcome to this great end-unit condo offering nearly 1,900 sq. ft. of bright, open living space in one of San Luis Obispo’s most desirable communities. This 3-bedroom, 2.5-bath home combines comfort, style, and convenience with high ceilings and abundant natural light throughout. The thoughtfully designed floor plan features a spacious living area perfect for entertaining, a modern kitchen with plenty of storage, and a private two-car attached garage. Upstairs, the generous primary suite includes a large en-suite bath and ample closet space, while two additional bedrooms offer flexibility for family, guests, or a home office. Separate laundry room upstairs for convenience. As an end unit, you’ll enjoy added privacy and a peaceful atmosphere. All of this is set in a prime location close to shopping, parks, dining, and everything downtown SLO has to offer. Don’t miss your opportunity to own this rare find — schedule your private tour today!
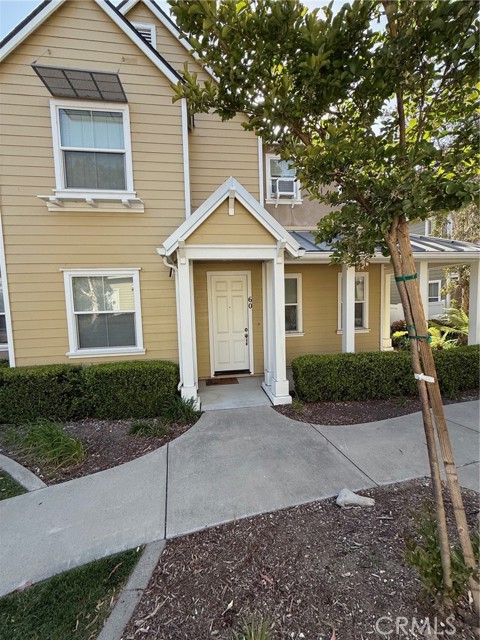
Burris
208
Compton
$795,000
1,403
3
2
Recently remodeled 3 bedroom 2 bath home. New plumbing, new electrical, everything in the house has been updated. RECESSED LIGHTING THROUGH OUT, CENTRAL AIR AND HEATING, Bathrooms have his and her SINKS KITCHEN HAS BEAUTIFUL COUNTERTOP AND BUILT IN STOVE AND DISHWASHER, GARAGE WITH REMOTE ACCESS BIG BACK YARD OVER 7000SF LOT IDEAL FOR ADU
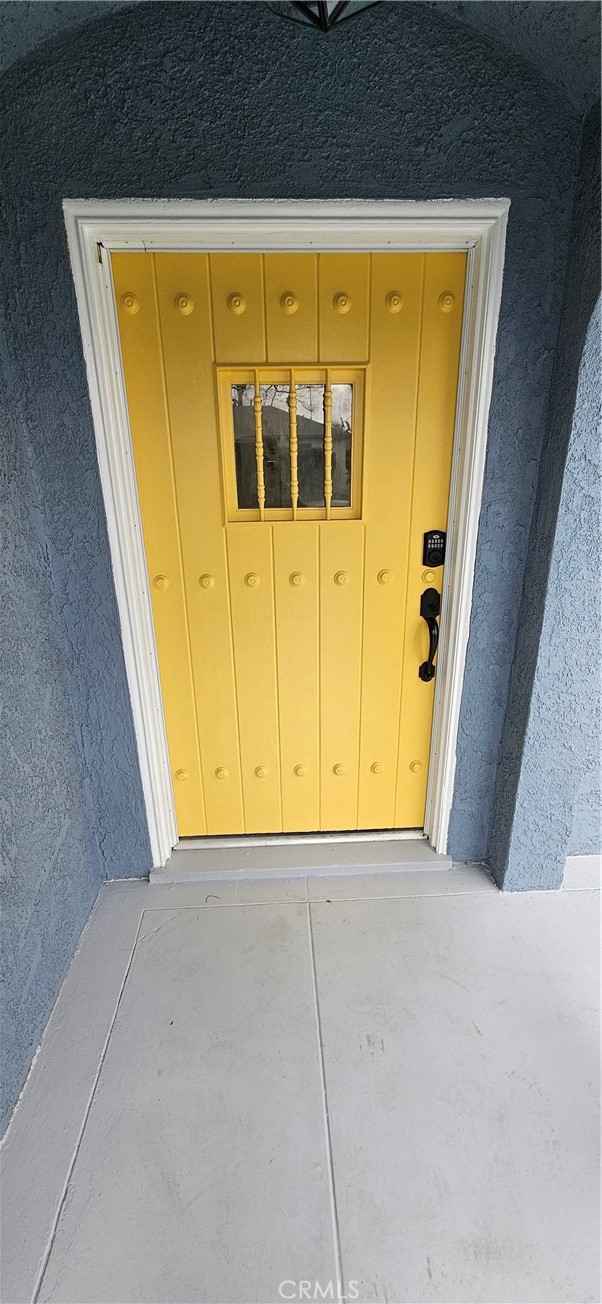
Oak Highland Unit E
26373
Newhall
$250,000
851
2
1
Take in the Views at Friendly Valley 55+ Community. This Up Stairs Condo Has a Spacious Balcony With Spectacular Views. Relax Amongst the Mature Trees Throughout the Community. Two Beds, One Bath, New Carpet in Bedrooms, Recently Updated Vinyl Flooring in Living Area, Tile Throughout the Kitchen, Double Pane Windows, Updated Bathroom and Spacious Galley Kitchen. Carport With Spaces for 2 Cars With Secure Storage, Laundry Room Down Stairs, RV Storage Available. Safe Community, Pet Friendly With Lots of Activities, On Site 9 Hole Golf Course, Additional Chipping Practice Areas, Big Swimming Pool, Hot Tub, Library, Performance Center and Meeting Hall, Wood Working Shop, Shuffle Board, Relax in a Lodge Setting or Under a Majestic California Oak Tree. This Property Offers Serenity and Tranquility, Truly a Gem.
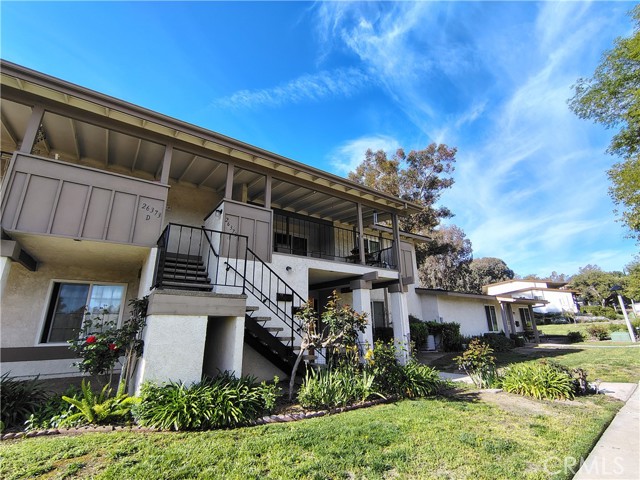
Wylerhorn
356
Crestline
$399,000
1,758
3
2
Best Priced home in all of Crestline! Fully renovated and move-in ready, this peaceful mountain retreat offers charm, space, and versatility. Situated on a 14,220 sq ft lot, this 3-bedroom, 2-bathroom cabin spans 1,756 sq ft across multiple levels and features a thoughtful layout with a kitchen on each of the two main floors—ideal for multigenerational living, guest quarters, or rental potential. The top floor includes a flexible bonus space that could easily serve as a 4th bedroom, office, or studio. Enjoy the serene surroundings just 5 minutes from downtown Crestline’s restaurants, library, and post office. The oversized driveway provides parking for up to 3 vehicles. Whether you're looking for a full-time residence or a weekend escape, 356 Wylerhorn Drive is the ideal blend of comfort, character, and functionality.
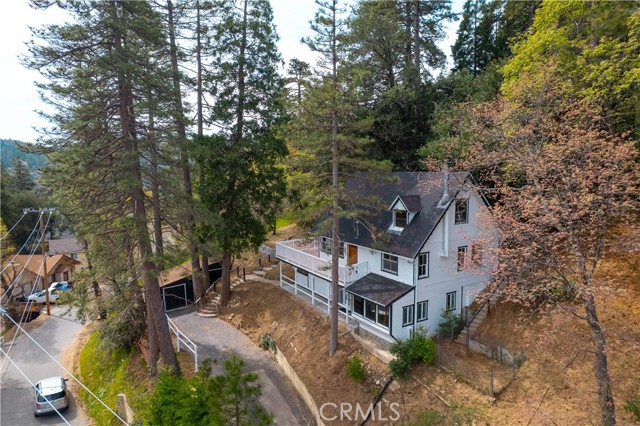
Granite Ridge
55
Rancho Mirage
$5,250,000
6,742
4
6
Experience elevated luxury in this stunning 6,742-square-foot contemporary masterpiece designed by acclaimed architect Dave Prest. Perfectly positioned in the prestigious Mirada Estates, this four-bedroom, four-and-a-half-bath residence offers expansive, unobstructed views of the valley floor that stretch for miles.Every detail has been thoughtfully curated--from the sleek lines of the architecture to the upscale finishes throughout. The open-concept living space is anchored by a state-of-the-art kitchen featuring upgraded appliances, custom cabinetry, and seamless indoor-outdoor flow. The huge outdoor living spaces have ceiling heaters for cool nights and misters for hot days. Retreat to the private gym for a focused workout or unwind in your own home theater for the ultimate movie night experience.With generously sized bedrooms, spa-inspired baths, and designer touches in every corner, 55 Granite Ridge is a rare blend of form and function--offering a lifestyle of comfort, sophistication, and panoramic beauty.
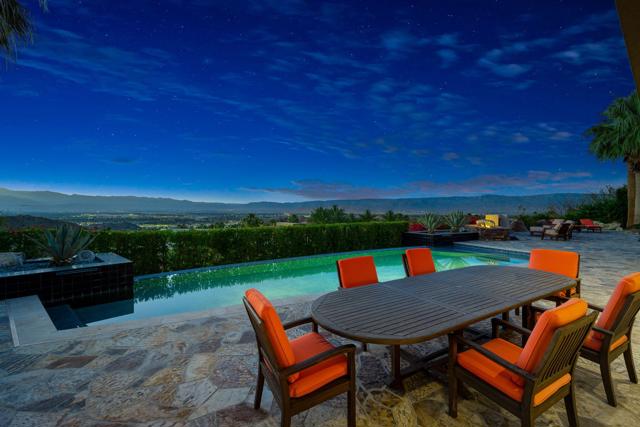
Arroyo #3
6134
Palm Springs
$450,000
1,327
2
2
**Stunning Home in Mountain Shadows Community - South Palm Springs** Discover an incredible opportunity to own a piece of paradise in the desirable Mountain Shadows community! This gated neighborhood features six sparkling community pools and tennis courts, all nestled next to the scenic Tahquitz Creek Golf Course. Step into this gorgeous 2-bedroom, 1.5-bathroom home, where an airy open floor plan greets you. The high vaulted beamed ceilings add an elegant touch, making this space feel both bright and inviting. The versatile den can easily be converted into a third bedroom, making it perfect for guests. Enjoy two outdoor patios designed for entertaining or simply unwinding in the stunning surroundings. With FEE land that you own and the added benefit of short-term rentals (registered with the City of Palm Springs), this property offers a fantastic potential for vacation rental income alongside being your dream vacation home. Don't miss out on this meticulously maintained community - it’s a must-see!
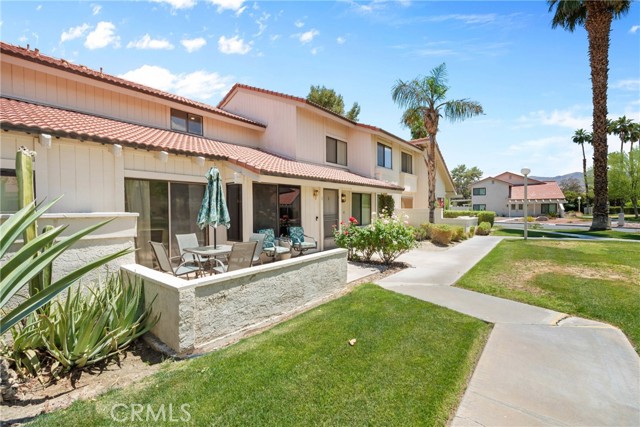
San Antonio
315
Arcadia
$2,650,000
3,584
6
6
Discover your dream home at 315 San Antonio Rd, Arcadia, CA 91007, an exquisite east-facing detached residence designed for elegant living and entertainment. Nestled in a serene neighborhood, just moments from the Santa Anita Race Track, this lavish two-story abode boasts 6 bedrooms and 6 bathrooms, encompassing 3,584 sq ft on a generous 7,826 sq ft lot. Experience grandeur in the living room with soaring high ceilings, leading to an open kitchen and dining area perfect for gourmet dining. Unwind on the main level patio with glass doors that seamlessly connect indoor and outdoor living. The private backyard is a tranquil retreat featuring lush grass and a koi pond. The sophisticated primary suite offers a spacious en-suite bathroom, with three additional bedrooms and bathrooms on the upper level. Ample parking includes a 3-car garage with additional driveway and street options. Seize this opportunity for urban luxury—schedule your viewing today!
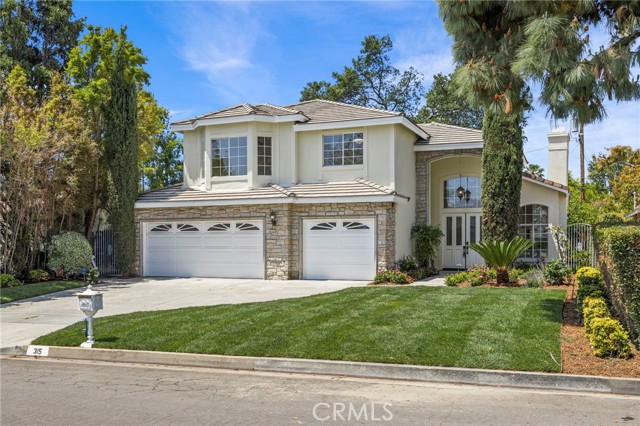
Ramon #703
3155
Palm Springs
$345,000
1,230
2
2
Discover this beautifully updated ground-level condo in the highly desirable gated community of The Palms, located on fee simple land -You Own The Land! Just minutes from vibrant downtown Palm Springs, the airport, world-class golf courses, shopping, dining, and hiking, this home offers the perfect blend of convenience, charm, and investment potential. This light and cheerful unit features stylish Palm Springs-inspired decor and is perfectly situated just steps from the sparkling pool, relaxing spa, and outdoor BBQ area. The unit is spacious and it offers a great floor plan, newly remodeled bathrooms, smart voice controlled plugs and light switches, newer stainless steel appliances and a bright kitchen. The community offers two resort-style pools and spas, two tennis courts, pickleball and covered assigned parking in a warm, friendly environment where neighbors become friends. Whether you're looking for a low-maintenance full-time residence, a seasonal getaway, or a proven income-producing vacation rental, this property checks every box. With its strong rental history and prime location, it's an excellent opportunity for both personal enjoyment and ROI. Don't miss your chance to own a piece of the Palm Springs lifestyle!
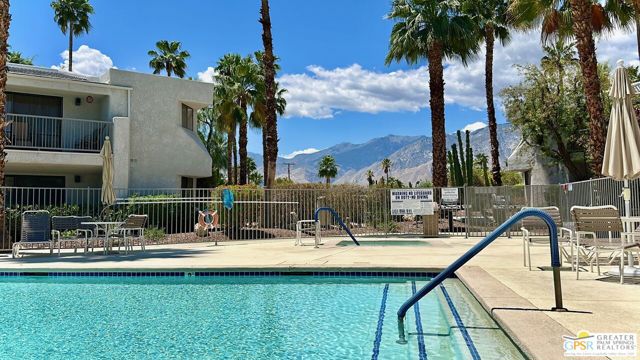
Lagoon Rd
2004
Pleasanton
$2,350,000
3,547
6
5
Price Reduction!!! Welcome to 2004 W Lagoon Rd, a spacious 6-bedroom, 5-bathroom home nestled in the desirable Pheasant Ridge neighborhood of Pleasanton. Built in 2004, this 3,547 sq ft residence offers luxurious living across two levels, featuring high ceilings, elegant finishes, and a thoughtfully designed layout. The open-concept floor plan includes a formal living and dining room, a cozy family room with a gas-burning fireplace, and a chef’s kitchen equipped with granite countertops, a large island, built-in appliances, and a plenty of cabinet space. Window shutters grace each window. The 1 bedroom 1 bathroom in-law suite is a must see with its full kitchen and spacious living room. Situated just off Bernal Ave, this home offers easy access to I-680, top-rated schools, and the vibrant downtown Pleasanton area.
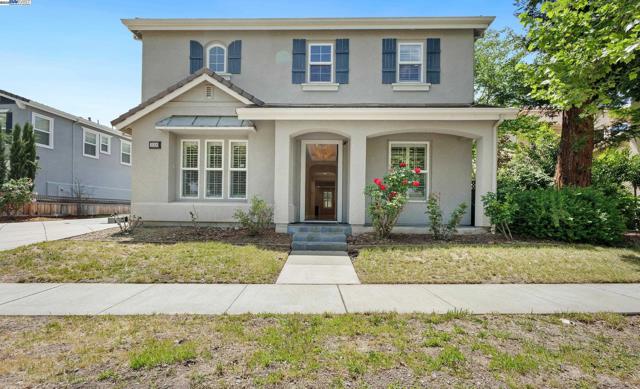
24101 Mountain Charlie Road
Los Gatos, CA 95033
AREA SQFT
3,623
BEDROOMS
4
BATHROOMS
5
Mountain Charlie Road
24101
Los Gatos
$2,750,000
3,623
4
5
This gated, custom estate sits at the edge of one of the most beautiful, wild and natural experiences of the SC Mountains. Relax with indoor/outdoor living at its finest, with beautiful southern exposure and spectacular sunsets over the valley. Nestled on 3.6 acres of redwood forest, this property offers privacy and magnificent views. The refined elegance of this two story home features hardwood floors throughout, 2 primary suites, with one on the ground floor, 1200 sq ft of new decking, a chef's kitchen, an open, airy great room and vaulted ceilings. Relax in the infinity-edged pool or perfect your swing on the 60-yard par 3 style golf practice hole with elevated tee boxes, targets, and hazards, all surrounded by nature. Explore terraced gardens with drought-resistant plants, fruit trees, and vegetable gardens which are a sanctuary of peace and inspiration. With 3623 sq ft of living space, this home boasts 4 oversized bedrooms and 5 bathrooms, several of which were recently renovated. Low maintenance fire-resistant James Hardie lap siding and 40-year Elk roofing ensure durability. Located in the award-winning Los Gatos school district: Loma Prieta, CT English & Los Gatos High. Just 5 min to 17 corridor, 15 min to downtown LG, 25 min to ocean and 30 min to the SJ airport.
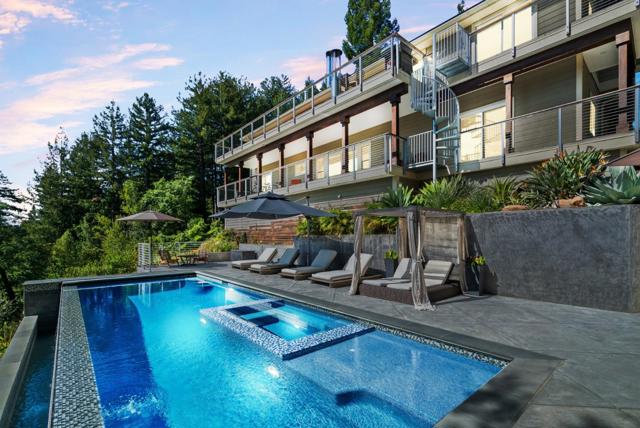
Cinnamon Dr
20842
Jamul
$675,000
1,541
2
2
Don’t miss your chance to own this move-in-ready home, permanently affixed to the foundation and ideally located in the heart of Jamul. This charming property features 2 spacious bedrooms, 2 full baths, a walk-in closet, a full-size laundry room, a versatile den, and an abundance of natural light throughout. Enjoy modern finishes and an open layout with huge potential for expansion. Outside, the property continues to impress with a separate art studio, RV hookups, multiple lookout points, and an approved ADU plans already in place—complete with septic and well systems. Situated on 5 acres with flat and usable land, dotted with mature citrus trees and offering plenty of space to build your dream additions. Whether you’re looking for a peaceful retreat, creative space, or investment opportunity, this property has it all!
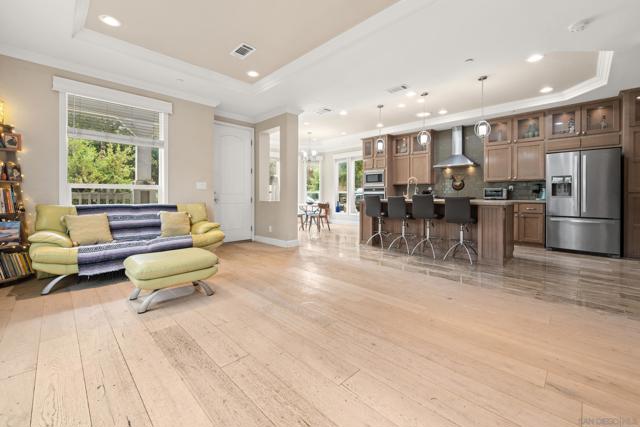
Candlelight Dr
5416
La Jolla
$30,000,000
12,509
8
11
La Jolla’s most expansive view features a 220-degree panorama from this almost one-acre trophy lot. A truly peerless site offers unmatched privacy and recent new construction. It is set with the most desirable southern and westerly unlimited orientation. Rebuilt in 2020, it includes the most current amenities and timeless design. Curated to create a home that lacks nothing to be desired, this serene compound is complete with a two-bedroom guesthouse, secure gated entry, home theatre, gym, infinity-edge pool, spa, elevator-ready setup, solar and battery system, expansive flat yard, full-size volleyball court, designated playroom, enviable his and her closets, and dueling offices. Modern amenities of convenience and comfort fill each living area, combined with unobstructed ocean, bay, island, and city-light views throughout. The interior evokes a sense of awe, while the elevation frames your vantage point for inspiration throughout the day. This is La Jolla’s most complete offering.
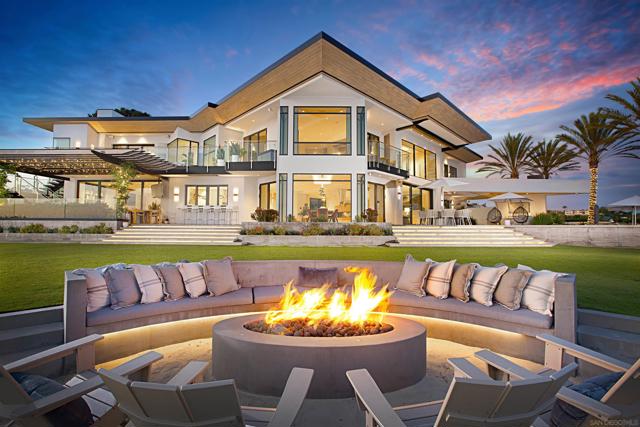
Via El Dorado
4241
Fallbrook
$1,175,000
2,659
3
2
Welcome to this exceptional 3-bedroom, 2-bathroom estate boasting 2,659 SqFt of luxurious living space and 2.57 acres of usable land. This open-concept home is filled with natural light and features soaring 12-foot cathedral ceilings in the great room, which is perfect for entertaining with two sitting areas and a dining area. The kitchen is a chef’s delight, equipped with a gas burner stove, stainless steel appliances, trash compactor, and a reverse osmosis drinking water system. Enjoy meals in the eat-in kitchen area or step out onto the exterior deck through the convenient kitchen door. The primary ensuite is a true retreat, featuring a dual sink vanity, spacious walk-in closet, walk-in shower, privacy toilet room, large linen closet, and a Nutone built-in ironing center with an automatic timer. A private entrance leads to the expansive 60-foot deck, perfect for morning coffee or evening relaxation. The 2-car garage has been thoughtfully converted into a 525 sq ft finished office with a private entrance. This versatile space includes 2 built-in cherry wood desks and cabinets, 5 phone lines, a coffee bar, and more, making it ideal for a home office, art studio, recreation room, exercise room, optional bedroom, or granny flat. The professionally designed gardens, developed by award-winning Landscape Locators Unlimited, create a private retreat. The 2.57-acre estate offers unobstructed 180-degree views to the south overlooking the Santa Margarita River preserve and to the north toward the historic Rock Mountain. This entertainer’s paradise includes a front patio for relaxing, a large custom-built rear deck with patio covers that spans the entire back of the home. The exterior showcases pristine landscaping with over one hundred varieties of exotic plants and trees, stunning arbors lining the gravel and stone pathway, a gazebo overlooking the 10,000 gallon koi pond with hundreds of koi fish and breathtaking waterfalls. As you enjoy the expansive view from the back deck, watch spectacular sunrises over the snow-covered Palomar Mountain range and the fog-kissed river valley in the morning. Perfect as a potential wedding venue or private events venue, this serene escape in nature is conveniently located near downtown Fallbrook, Temecula wineries, shops, restaurants, commuting corridors, and more that North County San Diego has to offer. Additional features of this property include an automated irrigation system, including irrigated raised vegetable beds, a storage shed, a ground-mounted 44-panel solar system, a Ring camera and spotlight-enabled security system accessible from your smartphone. The home also boasts a built-in Vacuflow whole home vacuum, an entertainment wall with an integrated sound system that allows you to control volume from each room, the garage, or the deck. Don’t miss this opportunity to own a master-gardener’s dream home and private sanctuary!
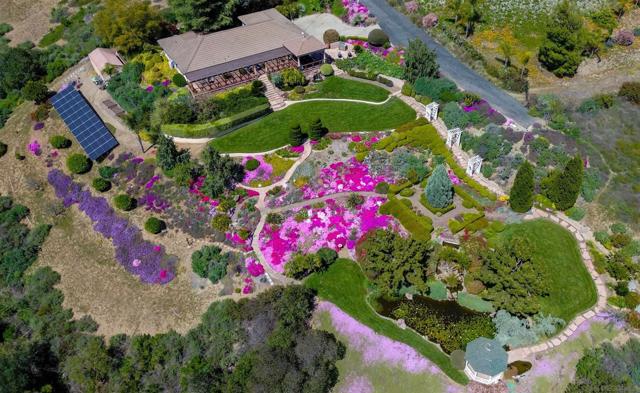
White Oak
2171
Hollister
$755,400
1,579
2
2
Twin Oaks is a 55+ Active Adult Gated Community. Some of the amenities include: 4700 sqft Cannery Club with concierge service, lifestyle specialist, full demo style/catering kitchen, exercise & fitness rooms, heated pool & spa, game nights, culinary classes, bocce & pickle ball, off-site excursions, & planned monthly activities. Twin Oaks offers a long, active, healthy, fulfilling life for residents. Twin Oaks Hollister has 168 single story homes 1579 to 2011 sqft. Conveniently located within walking distance to shopping, restaurants, medical offices & facilities. Amenities and features of the listed home may differ from what is presented in the photos & videos. This home is complete. If you'd like to pick your own finishes, we have a new release coming soon.
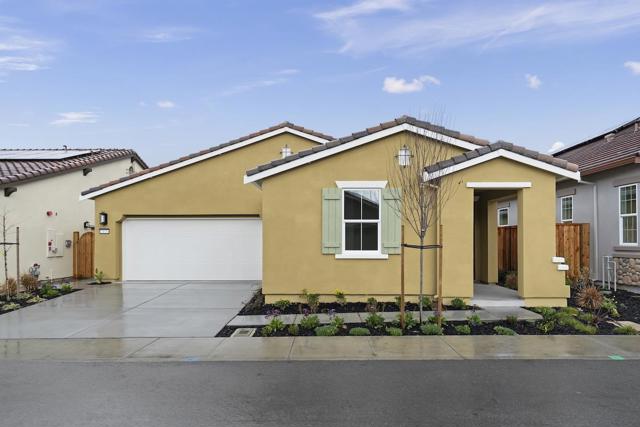
Vigna Way
5108
Salida
$405,000
1,136
3
2
Discover FRESH WHITE interior paint throughout, brand new dishwasher, in this single-story home! Featuring 3 spacious bedrooms and 2 full bathrooms, this home has soaring vaulted ceilings and a cozy gas-starting fireplace in the living room. The kitchen and breakfast nook are seemingness connected and overlooks the low maintenance rear yard. Just moments away from parks, schools, shopping and freeway access. Enjoy the convenience of a dedicated laundry room with built-in cabinets for extra storage. There is also a private gated side yard for your fur babies.
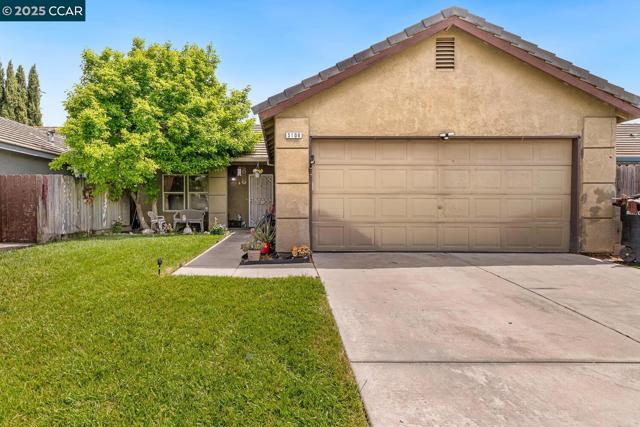
Shadow Spring
2275
Westlake Village
$1,499,000
1,896
3
2
Beautifully refreshed 3-bedroom, 2-bath single-story home tucked into a quiet cul-de-sac in the heart of Westlake Village. Highlighted features include an open floor plan with wood like flooring, quartz countertops, LED lighting, and updated landscaping - adding tranquil charm and curb appeal. Entering through the double doors leads into a bright living room with vaulted ceilings, crown molding, plantation shutters, modern fireplace, open to a formal dining area. The spacious great room leads to the hardscaped patio with firepit and lush backyard—ideal for entertaining or unwinding outdoors. The remodeled kitchen offers sleek quartz counters, custom cabinetry, and newer stainless-steel appliances. Enjoy the convenience of an indoor laundry room with direct access to the two-car garage with built-in storage. Located in an award-winning school district, with Triunfo and Evenstar parks nearby. HOA amenities include a large community clubhouse, Olympic-size pool, and tennis courts. Close to restaurants, shopping, scenic Westlake Lake, miles of biking and hiking trails, all with convenient proximity to the 101. This turnkey one-story home blends comfort, style, and location—perfect for any stage of life.
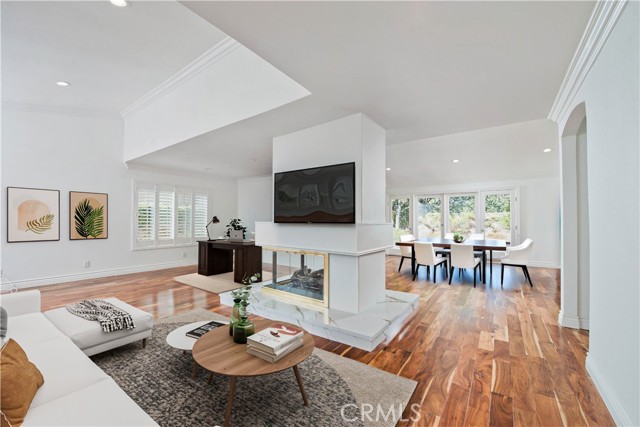
Banbury
22910
Murrieta
$1,479,998
4,139
4
4
Welcome to 22910 Banbury Court, a stunning Mediterranean-style estate in Murrieta’s prestigious guard-gated Bear Creek community. This 4-bedroom, 3.5-bath home offers over 4,300 sq ft of elegant living space with high-end finishes, a chef’s kitchen, grand entry, and main-floor master suite. Enjoy a resort-style backyard with a saltwater pool, spa, outdoor kitchen/BBQ, and lush landscaping. With a paid-off solar system, private casita, and access to world-class amenities including Jack Nicklaus designed golf course, tennis, fitness center, and more—this home is the ultimate blend of luxury and lifestyle, and it's priced to sell.
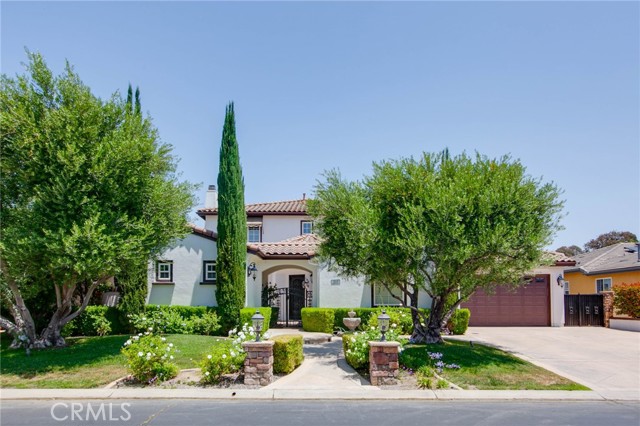
El Molino #501
218
Pasadena
$994,800
848
1
1
MW Lofts Pasadena represents the pinnacle of modern urban living in one of Southern California’s most desirable locations. For sale for the first time, this brand new condominium project features 115 units. Unit 501 is a 1 bedroom, 1 bathroom floor plan facing the Northwest. Floor to ceiling windows allow an abundance of natural light, along with a west facing balcony with sweeping views of the beautiful city of Pasadena. The spacious kitchen opens into the oversized great room. The primary bedroom has city and mountain views. Window shades come installed, and laundry is included and in-room. This sophisticated condominium combines cutting-edge design with refined elegance, offering spacious, open-concept floor plans, high-end finishes, and panoramic views of the surrounding city and mountains. Each residence is carefully crafted with premium materials and expansive windows that flood the interiors with natural light. Residents of MW Lofts enjoy exclusive amenities, including controlled access, a state of the art fitness center, private rooftop lounge, and terrace, all in close proximity to Pasadena’s finest dining, shopping, and cultural landmarks
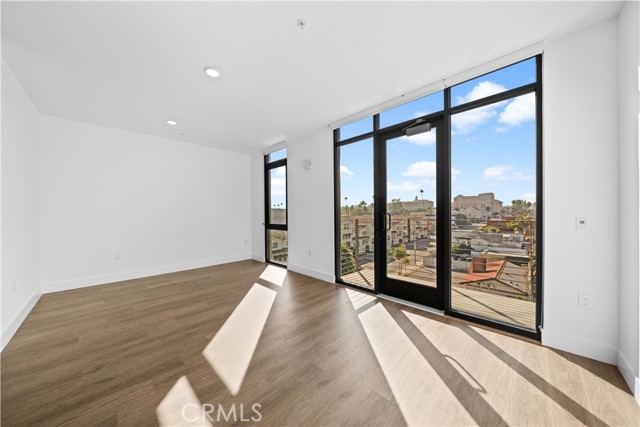
Walnut #318
709
Pasadena
$699,000
689
0
1
MW Lofts Pasadena represents the pinnacle of modern urban living in one of Southern California’s most desirable locations. For sale for the first time, this brand new condominium project features 115 units! Unit 318 is a studio, 1 bathroom floor plan with a west facing balcony. The spacious kitchen opens into a great room with an abundance of sunlight. The primary bedroom is private and perfectly partitioned, with a walk-in closet and direct access to the bathroom. Laundry is included and in-room. Window shades included. 1 parking spot included. This sophisticated condominium combines cutting-edge design with refined elegance, offering spacious, open-concept floor plans, high-end finishes, and panoramic views of the surrounding city and mountains. Each residence artfully crafted with premium materials and expansive windows that flood the interiors with natural light. Residents of MW Lofts enjoy exclusive amenities, including controlled access, a state of the art fitness center, private rooftop lounge, and terrace, all in close proximity to Pasadena’s finest dining, shopping, and cultural landmarks

Lower
24805
Carmel
$2,225,000
1,618
2
3
Experience breathtaking ocean and Point Lobos views from every room in this spectacular Carmel home. Designed to maximize its incredible setting, this property features wall-to-wall accordion glass doors that open to a spacious deck, creating an effortless indoor-outdoor living experience. From sunrise to sunset, enjoy sweeping views of the Pacific from the comfort of your living room, bedroom, or while entertaining on the deck. The backyard is a showstopperbeautifully landscaped and ideal for gatherings, relaxation, or soaking in the coastal breeze. Inside, luxury finishes are found at every turn, blending high-end style with timeless comfort. Just blocks away from downtown Carmel, world-famous Carmel Beach, and the renowned Pebble Beach Lodge, this home offers not only views and elegance, but also unparalleled access to some of the most sought-after locations on the California coast. Whether you're enjoying a quiet evening or hosting friends, every moment here feels like a postcard.
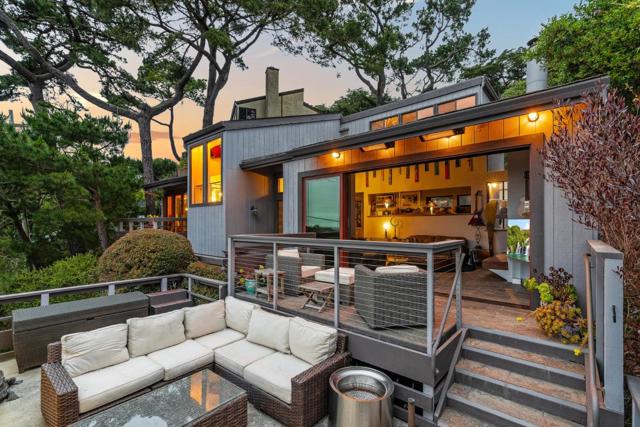
Brittany Hills Ct
1109
Martinez
$1,029,000
2,460
4
3
*FREE LENDER-PAID RATE BUYDOWN. Reduce your mortgage payments for the first 2 years! For additional details, contact the listing agent. * Welcome to 1109 Brittany Hills Court! This beautifully updated 4-bedroom, 3-bathroom home offers nearly 2,500 sf of spacious, light-filled living. It is just steps from your local school, park, and even a winery! Inside, you’ll find countless thoughtful upgrades throughout. The fully remodeled kitchen is a chef’s dream, featuring a high-end Wolf stove, an elegant Italian range hood, and custom maple cabinetry. The downstairs bathroom has also been tastefully renovated and includes a luxurious heated floor for those chilly mornings. One of the standout features is the oversized secondary bedroom, offering incredible flexibility — whether you need a guest suite, home office, playroom, or media space, the possibilities are endless. Step outside to a meticulously maintained backyard with lemon, lime, and Japanese maple trees. Just a short drive brings you to vibrant downtown Martinez, known for its popular bars and restaurants, boutique shopping, farmers’ market, walking trails, and marina. Don’t miss your chance to be a part of this welcoming community!
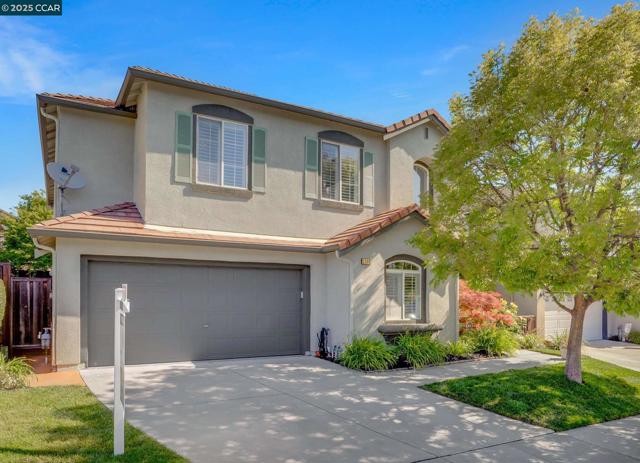
La Costa Ave
2644
Carlsbad
$1,540,000
2,280
3
3
Welcome to this fabulous area! This home has Fresh Interior Paint. A fireplace and a soft neutral color palette create a solid blank canvas for the living area. Take advantage of the extended counter space in the primary bathroom complete with double sinks and under sink storage. The back yard is the perfect spot to kick back with the included sitting area. Like what you hear? Come see it for yourself!
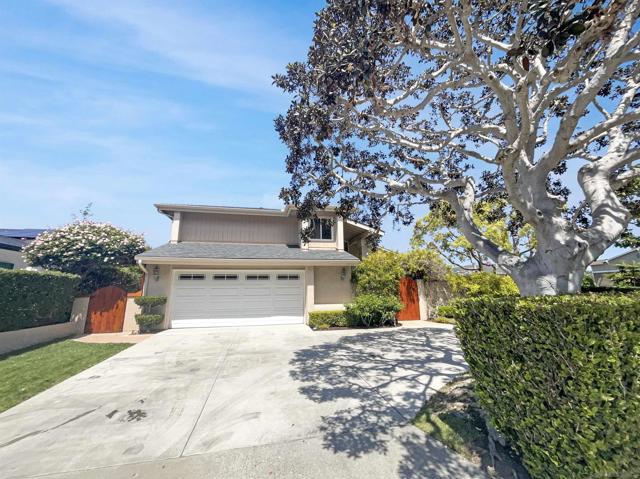
Juniper
199
Palm Springs
$249,900
1,080
2
2
You own the land! Move-in ready 2 bed, 2 bath home in the desirable El Dorado Palm Springs gated community. Enjoy active adult living (55+) with resort style amenities including a clubhouse, pools, fitness center, tennis/pickleball courts and so much more! This move-in-ready manufactured home features many upgrades including built-in cabinets, ceiling fans, AC & heat, granite counters and tile backsplash in kitchen, ample kitchen storage, primary suite with walk in closet and new interior paint and carpet. The front exterior has been upgraded with smooth-stucco for enhanced curb appeal. Enjoy a low HOA that covers water, trash and more. Ideally located just steps from Trader Joe’s, Target, Starbucks, and minutes from nearby golf courses, restaurants, and shopping.
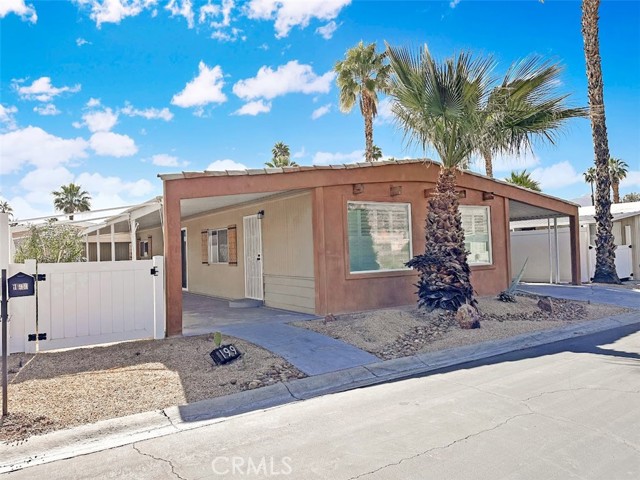
1st Street #197
410
El Cajon
$122,000
1,080
2
2
Move-In Ready Gem in a Friendly 55+ Community! Beautifully maintained home featuring fresh paint and brand-new flooring throughout. This spacious home also features a 312 sq. ft. screened-in patio room for a total of 1,392 square feet of living space. Extras include two storage sheds and a long carport. Located in a welcoming community, you’ll have access to great amenities like swimming pool, recreation room, and pool table — everything you need to live comfortably and socially!
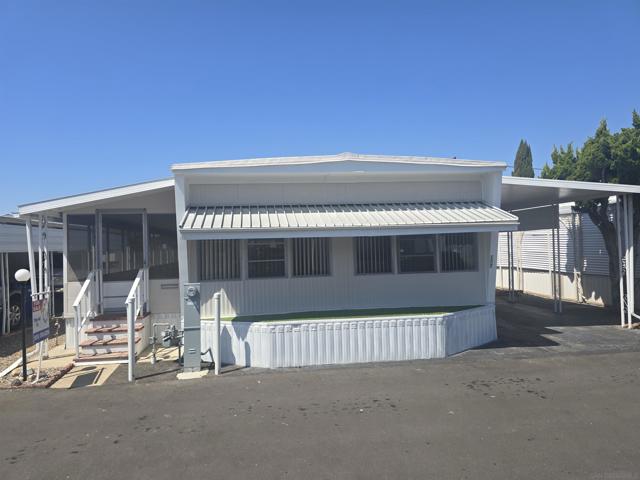
19361 Brookhurst #184
Huntington Beach, CA 92646
AREA SQFT
1,100
BEDROOMS
2
BATHROOMS
2
Brookhurst #184
19361
Huntington Beach
$199,900
1,100
2
2
Searching for a home without the Million Dollar Price Tag? This home is perfect for Beach lovers, small families, retirees, and singles looking for an affordable, move-in-ready home in a welcoming neighborhood just 8 minutes from the ocean. Come Join Us to own this Remodeled, Updated and Upgraded 2-Bedroom+Den Move-In Ready Home in Rancho Huntington Mobile Home Estates. Welcome home to this beautifully remodeled 2-Bedroom, Den and 2-Bath home offering 1,100 sq ft of modern comfort on a rare rear lot in the sought-after Rancho Huntington community—all for just $208,000. Whether you're starting your next chapter or planting roots for your children’s future, this home has it all. This home is Zoned for Top-Rated Huntington Beach Unified Schools: Eader Elementary, Sowers Middle, and Edison High. Check out the Spacious layout with an open floor plan concept. Fully remodeled kitchen with quartz counters, center island & stainless-steel appliances. Primary suite with walk-in closet & en-suite bathroom. Additional bedroom is ideal for kids or guests, and the den is perfect for a home office or workout retreat. Indoor laundry, central heating & A/C, and parking for 3 cars. Nestled in a quiet back street lot for added privacy. Come and experience much more privacy than living in an apartment or condo. Rancho Huntington has to offer Resort-Style Amenities including a sparkling pool, spa, fitness center, clubhouse – available for private parties and gatherings, and family-friendly picnic areas. It’s a Pet-friendly community-oriented neighborhood with friendly neighbors. Did you know that this unbeatable central beach location is Close to Bella Terra Mall 20 Theaters, Pacific City, Main Street in Downtown HB, South Coast Plaza, The Market Place, Target, Best Buy, Walmart Neighborhood Market, In-N-Out Burger, The Habit Burger Grill, Wahoo’s Fish Taco, Duke’s, The Crab Cooker, Old Crow Smokehouse, Avila’s El Ranchito, Capone Italian Cuisine, Safran, Boeing, Cambro Manufacturing, Hyatt Regency/Hilton Waterfront, HB Hospital, City of HB Municipal, Hoag Health System, Prime Healthcare Services, Huntington Valley Healthcare, Pacific Specialty Insurance/Financial Services, PACSUN, No Ordinary Moments, Boomers, HB Art Center, HB Sports Complex, Costa Mesa Golf Course, Golden West College, Orange Coast College, Coastline Community College, CSULB, UCI, Vanguard University, UEI College, Interior Designers Institute and The Art Institute of California in OC.
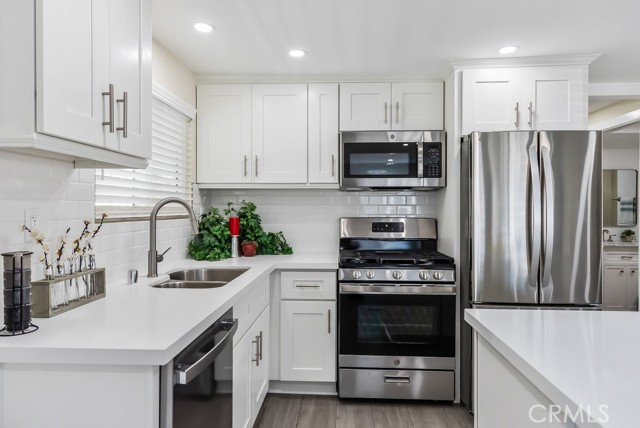
Lomita #331
1065
Harbor City
$248,500
1,488
2
2
Welcome to Senior 55+Community, San Rafael. This is a beautifully maintained 2-bedroom, 2-bath residence featuring a bonus space that is perfect for a home office, fitness studio, creative retreat and etc. The thoughtfully designed interior includes a dedicated laundry space and comes complete with appliances, including a refrigerator, dishwasher, microwave, washer and dryer for your convenience. Amenities including a pool, tennis court, billiard/ping pong and a spacious recreation hall. Conveniently located near major freeways, this community makes it easy to get around town. This is your opportunity to make it your own, enjoy all that this beautiful home and welcoming community have to offer. Ready to Move In!
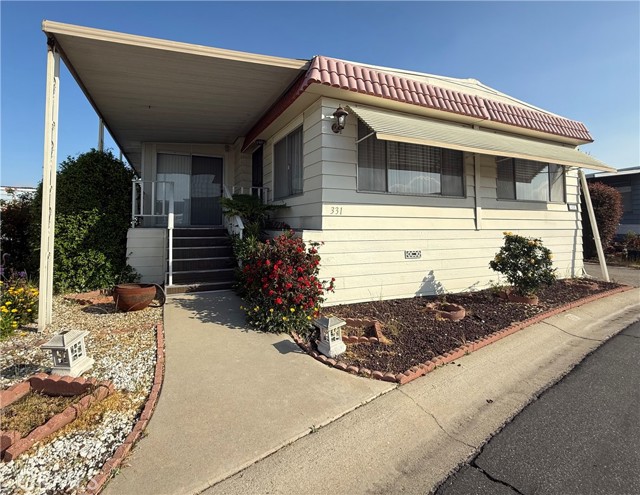
Cienega #46
1245
San Dimas
$280,000
1,512
3
2
HUGE PRICE REDUCTION! Step into style and comfort at Cienega Valley Estates—where modern living meets everyday ease. This nearly new mobile home is move-in ready and packed with thoughtful design features. From the moment you enter, you’ll be struck by the airy open floor plan, enhanced by rich vinyl wood flooring, fresh interior paint, and bright, cheerful lighting that flows throughout. At the heart of the home, the kitchen is a true showstopper. Outfitted with granite countertops, sleek stainless steel appliances, and pristine cabinetry, it’s designed to impress. A spacious island anchors the space—perfect for meal prep, morning coffee, or hosting friends and family. Offering three generously sized bedrooms and two stylish bathrooms, this home provides the perfect blend of space and privacy. Immaculately maintained, every corner of this home reflects care and attention. Love to entertain or unwind outside? You’ll appreciate the converted carport, now a charming private patio surrounded by potted greenery and perfect for relaxing. Thoughtful landscaping wraps around the home, creating a serene and beautiful outdoor environment. The carport has been converted to a patio, but removing the front gate of the vinyl fence easily restores parking for 3 cars. Some of the additions to the home since it was manufactured in 2021 include central AC, ceiling fans, vinyl fencing, and an inviting outdoor patio space—enhancing the home's original, well-planned construction. Living in Cienega Valley Estates means more than just owning a home—it’s embracing a lifestyle. Residents enjoy top-tier amenities, including a sparkling pool and spa, an upscale clubhouse with a chef-worthy kitchen, a putting green, car wash, and even an on-site salon. Don’t miss your chance to call this exceptional property your own. Schedule a private tour today and experience the luxury, ease, and community that Cienega Valley Estates has to offer!
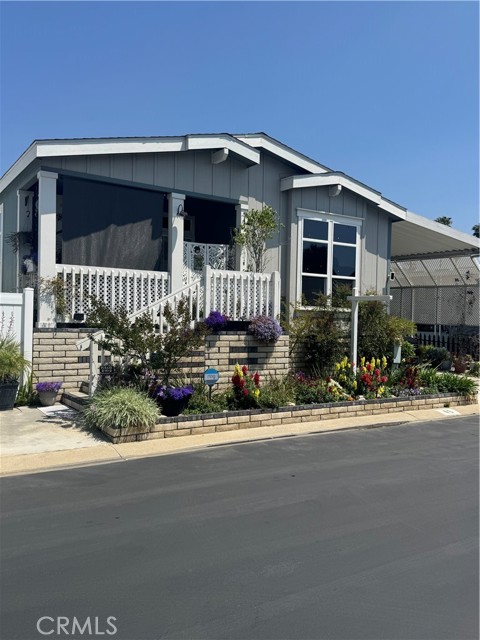
Sandalwood Lane
1730
Templeton
$1,135,000
1,946
3
2
Immaculately maintained, this 3-bedroom, 2-bathroom single-level home sits on a generous 0.4-acre lot in one of Templeton’s most sought-after neighborhoods. Tucked within a peaceful residential enclave, this home offers privacy, practicality, and lifestyle. A spacious 3-car garage provides storage and flexibility, including rear access through a private road, allowing for easy entry and exit while maintaining privacy. You’ll find RV parking and a beautiful garden enriched by mature fruit trees, including pear, apple, and plum, as well as a magnificent magnolia tree. Inside, the home exudes warmth and comfort. The open-concept layout includes a spacious family room with a fireplace, perfect for gatherings or quiet evenings at home. Adjacent to the family room a generously sized dining area, ideal for hosting family dinners. The kitchen is truly the heart of this home. It features a large center island with ample seating, perfect for casual meals, meal prep, or entertaining guests. The kitchen flows effortlessly into the living area, ensuring no one feels isolated. The master suite is thoughtfully located away from the other bedrooms, offering a tranquil retreat. It includes a spacious walk-in closet, dual vanities, a separate soaking tub and walk-in shower, and direct access to the backyard. Imagine waking up to sunshine pouring in and stepping out with your morning coffee into your own serene oasis. Step outside into your expansive backyard—an open canvas for enjoyment and creativity. Whether you're envisioning a pool, garden beds, an outdoor kitchen, or simply a space for pets and children to play, this yard has the potential to accommodate it all. The addition of solar panels brings energy efficiency and lower utility costs, while a recirculation system provides instant hot water at every faucet. Additionally, this home presents the future potential for adding an ADU, making it an excellent long-term investment. Whether you dream of a guest house, rental income, or multigenerational living, the space and zoning support your vision. You're just minutes from Templeton’s charming downtown, known for its small-town charm, thriving Saturday farmers market and wine tasting rooms. Moments to HOA maintained hiking trails offering peaceful nature strolls, and highly rated schools are just a short drive away. This home isn’t just a place to live—it’s a place to grow, relax, and create lasting memories.
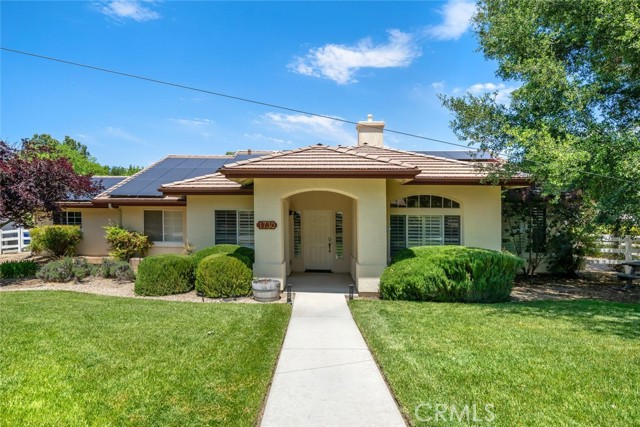
3Rd
937
Encinitas
$3,650,000
1,772
4
2
MOVE IN READY! 937 3rd Street is an elegantly reimagined duplex nestled in the heart of downtown Encinitas. This modern gem offers a unique blend of sophistication and coastal charm, making it an exceptional opportunity to own a long-term legacy property in one of San Diego's most coveted locations. Spanning a generous 1,772 square feet, this duplex comprises two distinct units. The upper unit, with its 876 square feet, features 2 well-appointed bedrooms a stylish bathroom and a spacious private patio with room for family and friends. The lower unit offers 896 square feet of living space, also encompassing 2 bedrooms, generous modern bathroom and an oversized patio spanning the entire width of the unit along with side yard. Both units are thoughtfully designed with contemporary finishes and conveniences, including air conditioning and in-unit washers and dryers. The property's total lot size of 5,221 square feet presents a wealth of potential. The seller has conceptual plans for an additional two units and four garages on the back portion of the lot, providing ample options for future development. Located just moments away from shops, dining, the beach, entertainment, and transportation, this duplex places the best of Encinitas at your doorstep. Whether you choose to continue its use as an Airbnb and long-term rental or explore new development possibilities, this property is a must-see. Don't miss out on this incredible opportunity to own a piece of coastal paradise. Schedule your viewing today!
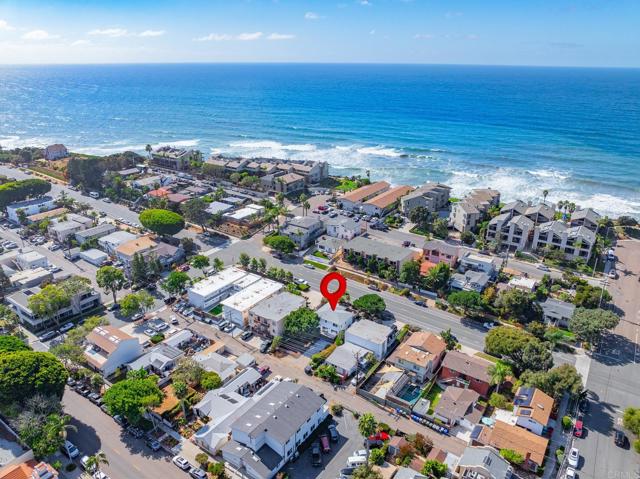
Sherlock
6097
Midpines
$699,000
2,196
3
2
NEW PRICE IMPROVEMENT! PRIVACY, PANORAMIC VIEWS, CONVENIENCE, and USABLE ACREAGE on a flat hilltop setting. This one-of-a-kind property is a rare California oasis that provides quiet seclusion, yet sits only 15 minutes from the town of Mariposa, and 30 minutes from Yosemite National Park. From the comfort of your living room, enjoy breathtaking sunrises over the Sierra Nevada and stunning sunsets over the coastal range. Built in 2005 by the original owners, the home features 3 bedrooms, 2 bathrooms, a dedicated office (possible 4th bedroom), and an open floor plan that maximizes the stunning views. high-end finishes, as well as the Hardi-plank siding and trim, reflect the home’s exceptional craftsmanship. The great room is anchored by endless windows and a charming wood-burning stove, while the kitchen boasts a new induction stove, a large dedicated pantry and custom cabinets. Upstairs, the spacious primary suite opens to a private deck overlooking the panoramic landscape including a seasonal pond. A second site on the property, featuring spectacular views as well, features its own engineered septic and power—ideal for a guest home, studio, shop or future ADU. Additional upgrades include a concrete patio surrounding the entire home (with basketball court!), a Tesla charger, wired and Starlink high speed internet, two 30-amp RV hookups, a detached storage outbuilding, and a seasonal pond. A true blend of luxury, seclusion and convenience, this rare property is the well-appointed retreat that you have been looking for.
