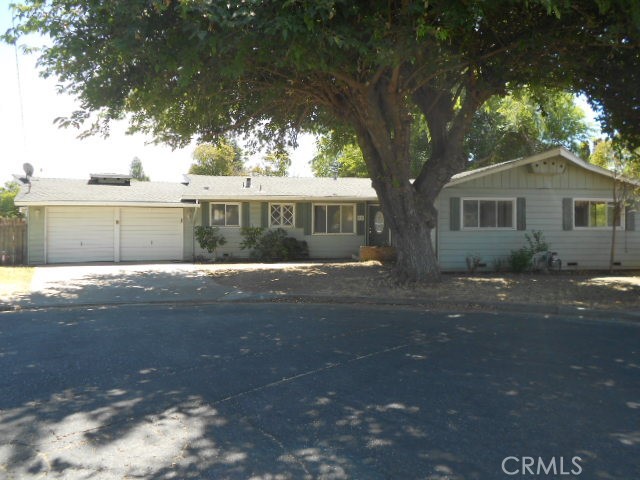Favorite Properties
Form submitted successfully!
You are missing required fields.
Dynamic Error Description
There was an error processing this form.
Vintage
23
Rancho Mirage
$849,000
1,770
2
2
MAJOR PRICE REDUCTION! This property now offers an unbeatable value for all its features. As gorgeous two-bedroom, PLUS den home sits on a corner lot with a south-facing patio with beautiful mountain views. Home looks staged but is meticulously curated. Available option for turnkey. The popular Expedition floorplan is perfect for entertaining, includes a sparkling pool, spa with fountain and sits on an oversized premium lot .22 acre! The Pool and spa are adjacent to the outdoor fire pit and a covered kitchen area with a built-in BBQ and pizza oven. Plus, a lemon and lime tree! Too many upgrades to list, but a few are tile floors that look like wood throughout the entire house. No carpet! There is a water softener system, and the home is alarmed. Wired for surround sound inside and out. The kitchen has upgraded counters and tile to the ceiling, matte quartz counters, Kitchen Aid appliances, brushed nickel faucets, a granite kitchen sink, and a water softener system. The guest suite has a walk-in closet. There is also a full glass wall overlooking the backyard and fireplace. The slider in the primary bedroom has an overhang for shade. There are separate upgraded mirrors in the primary bath. Enjoy the built-in TV boxes in the living area and primary bedroom. The guest room has a walk-in closet. The garage is insulated. Custom window coverings, ceiling fans, and owned Solar. Del Web Rancho Mirage is a 55+premier community in the heart of it all. Stunning clubhouse with pools, spa, tennis, pickleball courts, fitness center and dog park. Golf courses and hotels are a short walk outside the development and minutes from shopping, PSP airport, and restaurants. Come and enjoy the desert lifestyle!
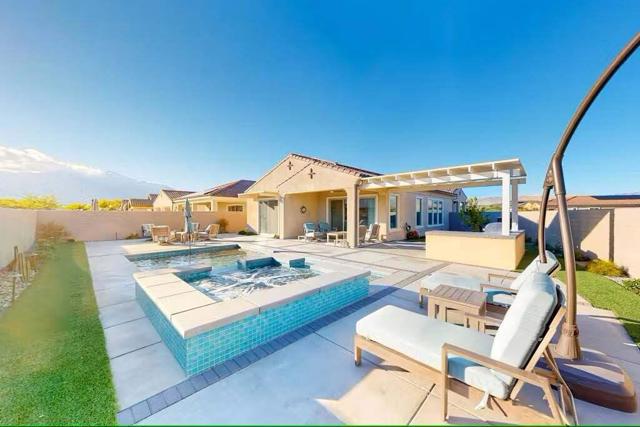
Barley
27924
Valley Center
$869,000
2,672
4
3
Amazing Value in Park Circle! This spacious home features an expansive loft, perfect for a game room, office, or additional living area. The beautifully landscaped backyard boasts turf and pavers, providing a low-maintenance yet stylish space for relaxation and entertaining. Save on electricity with owned solar panels & energy efficient dual pane windows. With a long driveway, there’s plenty of room for parking, making it ideal for multiple vehicles. The open-concept layout allows for ample natural light, creating a warm and inviting atmosphere throughout. In the beautiful new community of Park Circle. Amenities include parks, trails, community room, gym and a resort-style heated pool. Conveniently located near schools, shopping, and dining, this home is a must-see. Schedule your showing today!
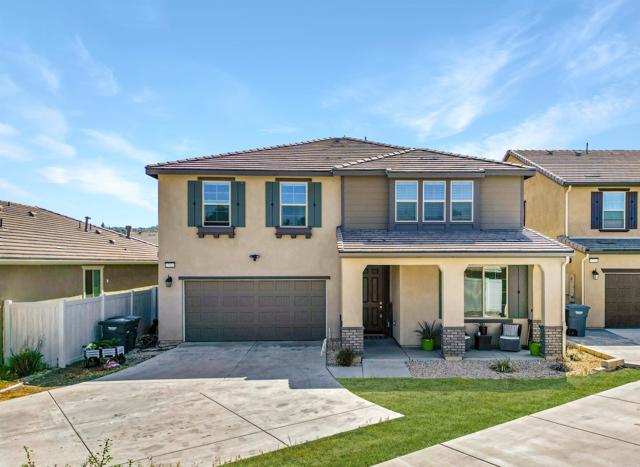
Lincoln #4
569
Pasadena
$1,350,000
2,019
3
3
2025 Brand-new Built Homes – A Must See! *** Welcome to an exceptional opportunity to own a stylish new home in one of Southern California’s most sought-after cities. Nestled in the vibrant and historic community of Pasadena, this exclusive collection of nine newly built condominiums seamlessly blends modern luxury with timeless design. Whether you’re a first-time buyer, looking to downsize, or seeking a smart investment, these residences offer the ideal balance of location, quality, and lifestyle. *** Prime Pasadena Location – Conveniently situated near Old Town Pasadena, Caltech, the Rose Bowl, premier shopping, dining, parks, and top-rated schools. Easy access to the 210 Freeway and Metro Gold Line ensures effortless connectivity. *** Spacious Floor Plans – Beautifully designed three-bedroom layouts featuring open-concept living, soaring ceilings, and abundant natural light. *** Modern Finishes – Each home showcases designer-selected upgrades, including luxury vinyl plank flooring, quartz countertops, soft-close cabinetry, and stainless steel appliances. *** Private Outdoor Spaces – Enjoy your own balcony or patio, perfect for morning coffee, evening relaxation, or entertaining guests.
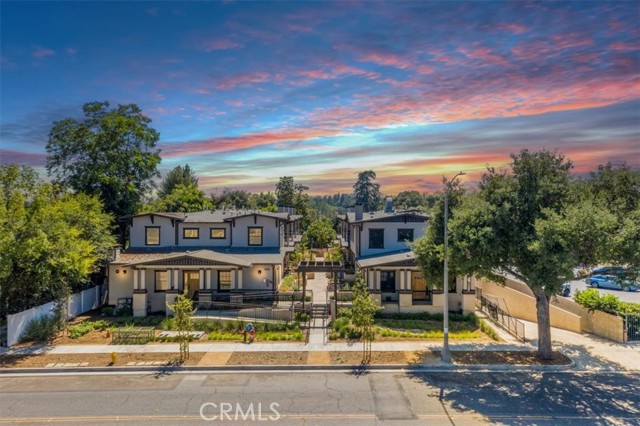
Marguerite
426
Corona del Mar
$4,495,000
1,971
4
4
Modern Luxury Meets Coastal Living in the Heart of Corona del Mar Village Just moments from world-class shopping, renowned dining, and the iconic beaches of Corona del Mar, this newly constructed soft contemporary home embodies the essence of upscale coastal living. Perfectly positioned in one of CDM’s most desirable and accessible locations, this residence is a true architectural gem. Designed with both comfort and sophistication in mind, the four-bedroom, four-bathroom home offers a flexible floor plan featuring a rare first-floor bedroom or office with a full bath. The open-concept chef’s kitchen, equipped with premium Dacor appliances, flows seamlessly into a spacious great room. Expansive La Cantina glass doors create a natural transition between indoor and outdoor spaces, opening to multiple private patios—each complete with a fireplace, ideal for year-round entertaining and al fresco dining. Every detail has been curated for refined living, from Restoration Hardware furnishings to designer lighting, wide-plank oak and porcelain tile flooring, and Jeld-Wen windows. Advanced technology complements the elegance with Bluetooth surround sound and a Lutron smart home system for effortless control of lighting, sound, and climate. Each bedroom includes an en suite bath and custom closet built-ins, while the primary suite is a sanctuary of relaxation featuring a spa-inspired bathroom with a freestanding soaking tub, walk-in shower, and expansive walk-in closet. An additional guest suite occupies the second level, and the third-level bedroom opens to a stunning rooftop deck with sweeping village views—perfect for gatherings under the stars. Combining modern design, luxury finishes, and an unbeatable coastal location, this Corona del Mar residence delivers the ultimate Southern California lifestyle.
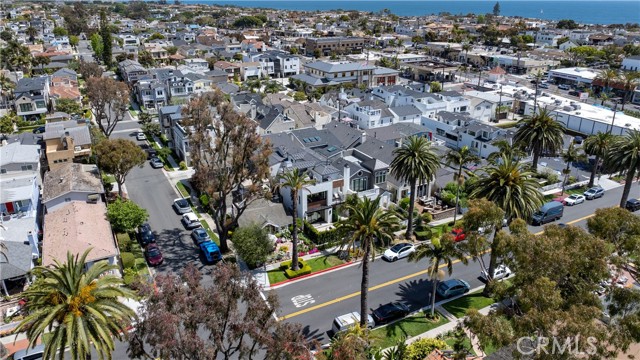
Ranch
200
Pescadero
$1,950,000
2,028
2
2
Discover the perfect blend of rustic charm and modern comfort at this 20-acre retreat perched in the hills above the village of Pescadero. With sweeping ocean views and beautifully kept grounds, this property offers room to breathe and space to dream. Step into the custom-built home and find an airy, light-filled interior with vaulted ceilings and walls of windows that frame the natural beauty outside. The upper level features a cozy living area with a fireplace, a charming kitchen, and a serene primary suite. Downstairs, a second bedroom, full bath, and spacious family room with a large brick fireplace open directly to the outdoors. A wraparound deck offers plenty of space for entertaining or unwinding in the fresh coastal air. Just above the house, a gazebo and hot tub create a private escape with sunset views over the Pacific. The property also includes a fenced pasture for horses, a bonus building, carport, and private trails that wind through your own forest. A second potential ADU site has been cleared with utilities access. All of this just an hour from Silicon Valley, San Francisco, and SFO -- rural tranquility without the trade-offs.
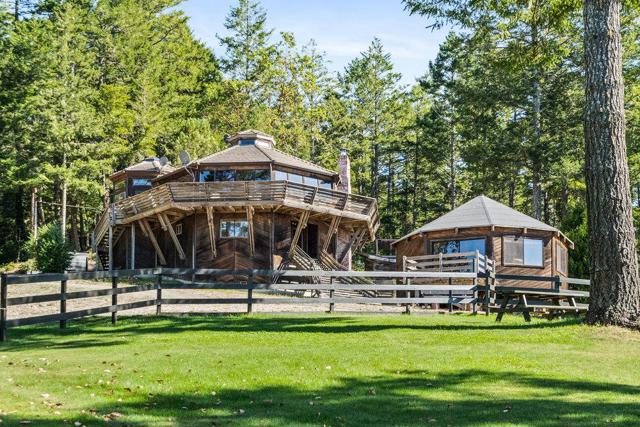
Milpitas
38483
$1,200,000
2,474
3
3
Welcome to your dream off-grid country retreat! This fully fenced and cross-fenced 40-acre property is ideal for horse lovers, outdoor enthusiasts, or anyone seeking space, privacy, and self-sufficiency. The 2,474 sq ft home offers 3 bedrooms, 2.5 bathrooms, plus an outdoor shower, a dedicated office, a cozy living room with a wood-burning fireplace, and a separate family room featuring a pellet stove. Step out onto the large deck from either living space and take in sweeping views of your land and the abundant local wildlife. This property is well-equipped for both work and play with a 2,400 sq ft shop complete with roll-up doors perfect for projects and storage. Additionally, a charming one-bedroom, one-bathroom mobile home provides extra living space for guests, rental income, or multi-generational living. Sustainable living is made easy and cheaper with solar panels, a private well (pumping and heating water with solar), generators, a greenhouse, a woodshed, and two additional storage sheds. Whether you're enjoying a peaceful morning with your horses or hosting a summer BBQ on the deck, this property offers the perfect blend of rural charm and modern convenience. Take the scenic route home and experience the tranquility and freedom this exceptional property provides.

Alto Dr
9945
La Mesa
$2,250,000
5,065
5
5
9945 Alto Drive is an architectural retreat nestled in the coveted hills of Mt. Helix, where sweeping views, elevated privacy, and creative possibility converge. This expansive 5-bedroom, 5-bath home offers over 5,000 sq ft, which includes a large 1-bedroom and 1-bathroom ADU-like retreat upstairs. It’s bathed in natural light and designed to inspire. From its dramatic vaulted and wood-beam ceilings and statement, brand-new, custom-built kitchen to its outdoor oasis for entertaining, gardening, and custom fire-fit and seating area for breathtaking sunset views, every space invites you to breathe, entertain, and envision what’s next. The layout is flexible and ready to evolve and here’s the magic: the seller is offering custom layout consultation and a potential design-build credit with purchase. Whether you’re dreaming of a reimagined primary suite downstairs or a bespoke live-work sanctuary, the framework is here. You bring the vision; we’ll help you build it. The terraced backyard offers multiple outdoor zones for entertaining, gardening, or simply taking in the sunset with a glass of wine poolside. Perched high above the city bustle but just minutes from the best of La Mesa, this home blends tranquil luxury with modern convenience. This is not your standard home and that’s exactly the point. Private showings available. Seller open to creative offers. Bring your ideas, your dreams, and your designer.
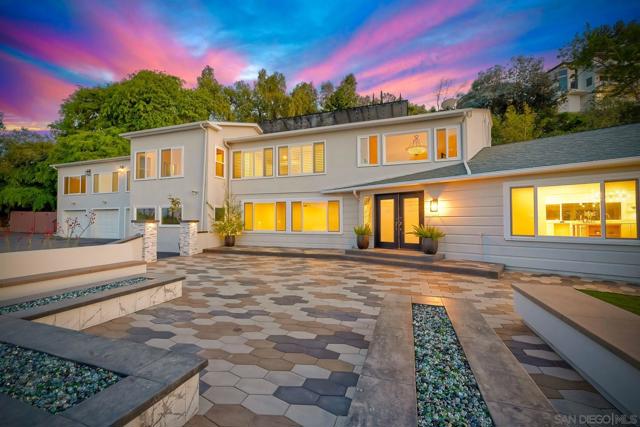
Waltrip
5701
San Jose
$1,499,000
1,196
3
2
FiNISHED REMODELING! METICULOUSLY UPDATED ONE-STORY HOME ON EXPANSIVE CORNER LOT OFFERS COMFORT AND SOPHISTICATION. EXTENSIVE RENOVATION: NEW ROOF, GUTTERS, BATHROOMS, KITCHEN, FLOORING, ELECTRICAL, PLUMBING, LANDSCAPING AND MORE! MODERN, LOW-MAINTENANCE FRONT YARD BOASTS STYLISH CURB APPEAL WITHOUT THE EXTRA UPKEEP. SLEEK STATE-OF-THE-ART KITCHEN SHOWCASES BRAND NEW STAINLESS STEEL APPLIANCES, MODERN CABINETRY, & STUNNING COUNTERTOPS. SPA-LIKE BATHROOMS FEATURE FRESH CONTEMPORARY DESIGN AND HIGH-END FIXTURES. SPACIOUS BACK YARD AND FIRE PIT PROVIDE THE ULTIMATE BACKDROP FOR RELAXING EVENINGS AND ENTERTAINING GUESTS. IDEALLY SITUATED IN A POPULAR, WALK-ABLE NEIGHBORHOOD WITH OUTSTANDING SCHOOLS, THIS HOME IS CLOSE TO ALL CONVENIENCES AND HAS IT ALL!

15500 Bubbling Wells #243
Desert Hot Springs, CA 92240
AREA SQFT
1,344
BEDROOMS
3
BATHROOMS
2
Bubbling Wells #243
15500
Desert Hot Springs
$108,500
1,344
3
2
Rare 3-Bedroom Home with Golf Course Views | Move-In Ready in Hidden Springs Country Club 55+ Community. Enjoy breathtaking views overlooking the 9th hole and the open area just beyond the green--arguably one of the most scenic and peaceful locations in the entire community. Whether you're sipping your morning coffee from the cozy seating area or unwinding on the covered patio, you'll be surrounded by the lush golf course and stunning panoramic mountain views.Inside, you'll find fresh interior paint, modern laminate flooring, stainless steel appliances, and an airy, open-concept layout with soaring ceilings. A newly installed storage shed offers added convenience, while the brand-new turf and inviting patio setup make outdoor living effortless. Enjoy 1-Year Golf Membership included with Purchase!Amenities at Hidden Springs include a sparkling swimming pool, relaxing spa, sauna, tennis and pickleball courts, two dog parks, a library, and a vibrant community recreation room.Don't miss this one-of-a-kind home. Space rent is $879 per month.
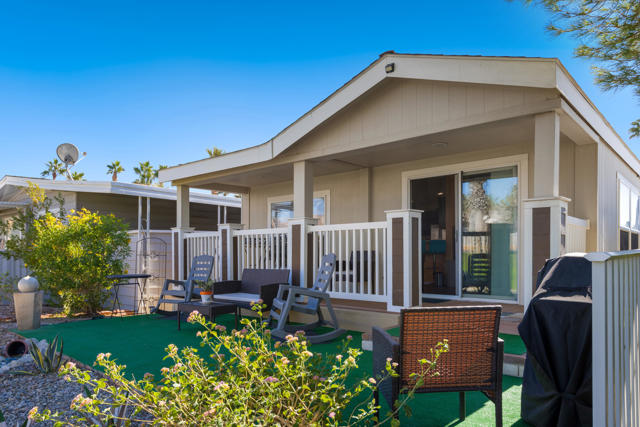
Mulholland #190
23777
Calabasas
$299,000
1,440
2
2
This charming retreat in the exclusive neighborhood of Calabasas Village offers peaceful community living just minutes from the area's best shopping, dining and schools. The ultra-private property features an expansive living/dining space with formal dining room, living room, and separate family room/office, plus two nicely-sized bedrooms and baths. Thoughtfully laid-out with an eye towards space-saving features, the home offers plentiful closet space and built-ins, plus a walk-in pantry and external storage sheds. Enjoy a fully fenced private yard and mountain views. The lovingly-maintained landscaping includes mature fruit trees, rosebushes, and florals that bloom year-round. Side-by-side covered parking is an added - and rare - bonus. Calabasas Village is just a short drive away from the world-famous Malibu beaches, and is surrounded by some of the country's best surfing, hiking, and biking. Enjoy exclusive access to community features such as the heated Olympic-size pool, spa, basketball/tennis courts, clubhouse, sauna, gym, dog park, and beautifully maintained grounds. The park covers water, trash, sewer, security, cable, and internet.
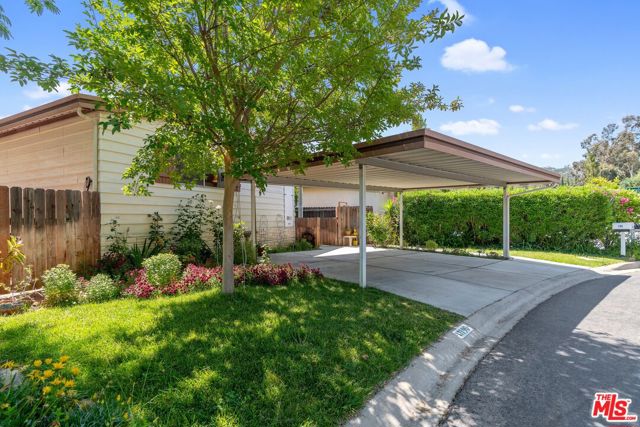
Via Yolo
1220
Cathedral City
$150,000
1,280
2
2
PRICED to SELL! This beautifully updated 2-bedroom, 2-bath home offers comfort, style, and functionality in a serene 55+ community. The updated kitchen features stainless steel appliances, granite countertops, and a large pantry, making it both stylish and practical. The home also boasts updated vinyl and porcelain tile flooring, fresh interior paint, window coverings, and ceiling fans throughout.The spacious master suite includes an addition, creating a cozy sitting area and an oversized walk-in closet, complemented by beautifully updated finishes in the en-suite bathroom. The dining room is enhanced by a stunning chandelier, and the bright laundry room provides extra storage and includes a newer washer and dryer. Additional upgrades include a newer AC, hot water heater, and a garage with built-in storage. Step outside to a beautifully landscaped rear yard, designed for relaxation and entertaining. Enjoy the privacy of a lush grass area, a gazebo with a fire pit, and a covered patio, perfect for outdoor living. This well-maintained home, with its thoughtful updates and prime location in the desirable Desert Sands Mobile Home Community, offers the ideal setting for a peaceful and enjoyable lifestyle. Don't miss this opportunity!
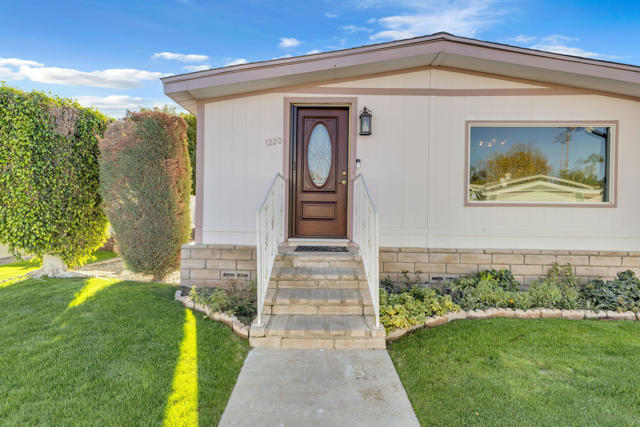
Center Street #12
3444
Riverside
$215,000
1,214
3
2
Brand New Home! Step into comfort and convenience with this charming 3-bedroom, 2-bath manufactured home. Nestled in a peaceful and welcoming community, this home offers the perfect combination of affordable living. From the spacious living areas to the well-appointed kitchen, every detail has been thoughtfully designed to make you feel right at home. Ready to move in and waiting for you to make it your own—schedule a showing today and see what makes this home special! 3444 Center Street Unit#12, Riverside, CA 92501
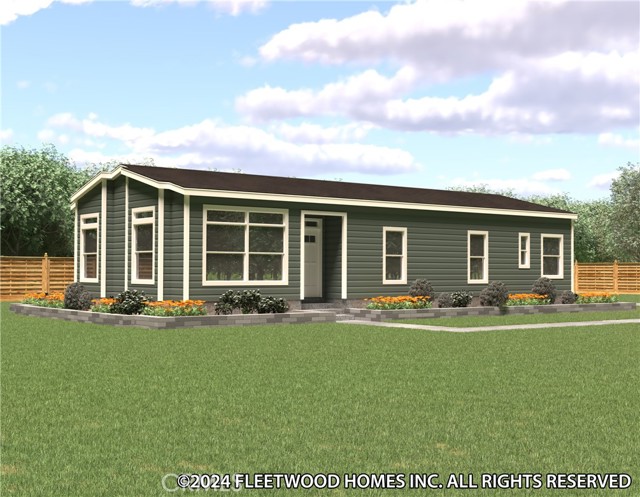
Lilac Rd #108
28890
Valley Center
$139,900
1,170
2
2
Updated 2-Bed + Office in Sought-After 55+ Hideaway Lake Estates – Space #108 This home has new paint, carpet, luxury vinyl plank flouring and new quest bathroom vanity! Discover relaxed senior living in the heart of Hideaway Lake Mobile Home Estates, a peaceful 55+ community tucked away in beautiful Valley Center. This spacious 1987 manufactured home offers 1,170 sq. ft. of well-designed living space, featuring 2 bedrooms, 2 full bathrooms, plus a dedicated office/den. This well-cared-for home also boasts a newer central air system. Enjoy the lifestyle you deserve in this serene and scenic community. Residents love the peaceful setting, complete with a stunning rain-fed lake, sparkling pool, clubhouse with billiards and an exercise area, community laundry room, and a fenced dog park. There are only 130 homes in the community, creating a friendly, neighborhood feel. A 24-hour well-check phone line offers added peace of mind. Current land rent is $815/month, making this an excellent opportunity for comfortable, affordable living in a highly desirable location. Don’t miss your chance to own this gem in one of Valley Center’s most charming 55+ communities.
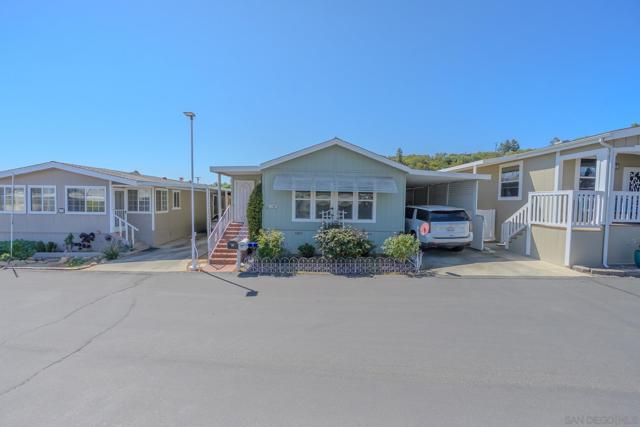
Drew #66
1601
El Centro
$229,900
1,040
3
2
Gorgeous, NEW 3 bed / 2 bath home with warranty in GATED community! You will fall in love with the gourmet kitchen's huge island plus the brand new Frigidaire stainless steel appliances! Open floorplan with large great room facing the kitchen - perfect for get-togethers, plus 3 more bedrooms and a large covered patio. The bathrooms are beautiful - one features a tub/shower combo and the other has convenient step-in shower. Upgrades include ceiling fan, recessed lighting, paneled doors, Ecobee thermostat, a/c, and more! Storm's Crossing all ages community brings you country club living with on-site restaurant, pickleball, golf, pool, gym, dog park, laundry facilities, and much more! Call now! Serial BUCO13883AZB/AZA
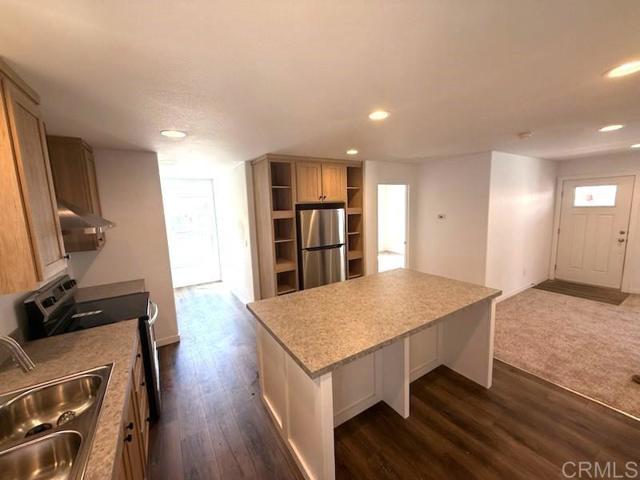
Plummer #19
21001
Chatsworth
$185,000
960
2
2
Welcome to Sunburst Park in Chatsworth, a vibrant 55+ community with low space rent of just $699/month! This spacious 2004 double-wide home is move-in ready and offers: Brand new wood-type floor just installed. 2 bedrooms, including a large primary suite with a full private bath. Open-concept living space with a bright, welcoming kitchen—perfect for cooking & entertaining. Ceiling fans, central A/C, and indoor laundry for comfort and convenience. A shaded front porch to relax and enjoy the neighborhood Easy-access ramp on the carport side for ease of walking without steps. Storage shed included. Community Amenities: Sparkling swimming pool & Jacuzzi. Clubhouse with pool table & social spaces, Dog park and gathering areas for you and your furry friends! Don't miss this opportunity to live affordably in a friendly and well-maintained senior community. This one won’t last long—schedule your private showing today!
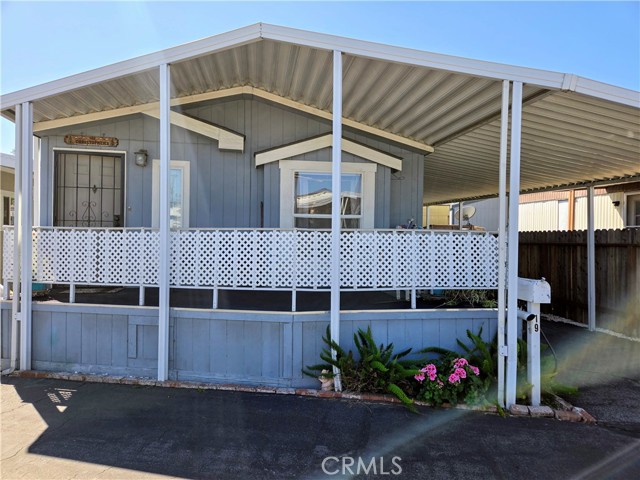
1456 E Philadelphia St Spc 279
Ontario, CA 91761
AREA SQFT
1,080
BEDROOMS
2
BATHROOMS
2
E Philadelphia St Spc 279
1456
Ontario
$129,999
1,080
2
2
Beautiful 2-bedroom 2 bath mobile home located in the exclusive Rancho Ontario. This home offers a big main suite floor plan, with a beautifully updated stand-up shower. Updated kitchen countertops. This home's floorplan boasts the main suite and guest bedroom and guest bathroom in the back part of the home. The home offers a 2 yr A/C unit, 3yr roof, vinyl flooring throughout the home, newer water heater, the driveway can fit up to 2 small vehicles and also offers a shed. Renovated amenities await you offering a heated pool and spa opened year-round, a hall to host any event, our clubhouse offers a billiards room, card table room, a fitness room as well as a gym or lounge area to just sit and relax. The Park also offers an active area with two pickleball courts, bocce ball and we didn't forget about your fur babies, two dog parks. Don't miss out on touring and calling the beauty your home.
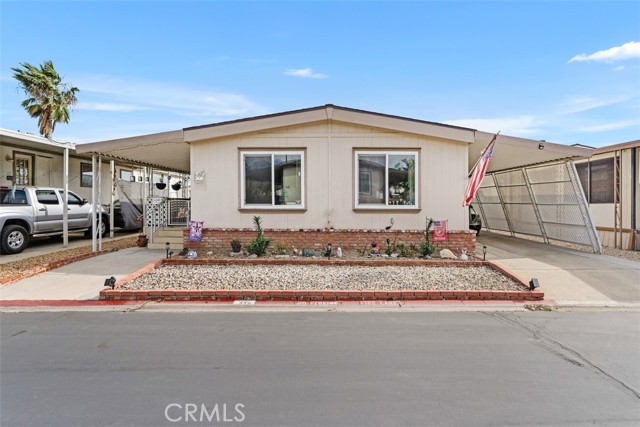
Mill #53
2250
Colton
$65,000
768
2
1
Discover this corner-lot mobile home in Colton's Stardust Community Family Park. Enjoy enhanced privacy with no direct side neighbors. This 2-bedroom, 1-bath home offers a comfortable 768 sq ft layout with ample room throughout, including generously sized living areas. A bonus room provides flexible space for an office, hobby area, or extra storage. The property boasts a spacious outdoor area perfect for recreation and gatherings. The Stardust Community provides a family-friendly environment with convenient access to nearby schools and major freeways, simplifying commutes and errands
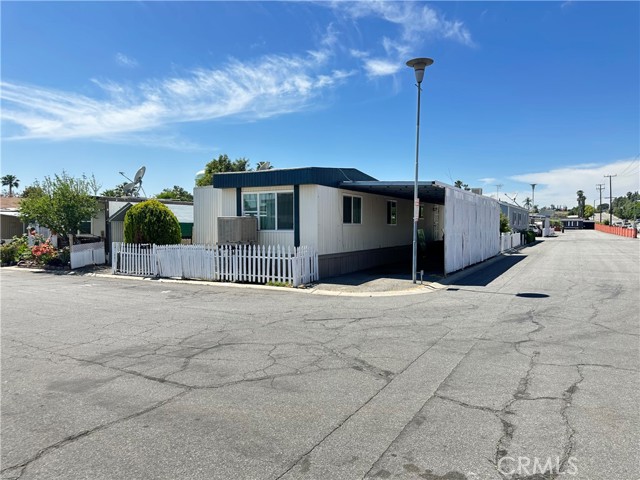
Bradley Avenue #149
351
San Diego
$120,000
1,296
3
2
Welcome to this spacious 3 bedroom, 2 bath mobile home located in a friendly all-age park in El Cajon. With 1,296 sq. ft. of bright, open living space, this home offers a comfortable layout perfect for families, first-time buyers, or anyone looking to downsize without compromise. Tucked into a peaceful end space, this home offers just the right amount of privacy and extra room to unwind—perfect for relaxing outdoors, gardening, or simply enjoying a little more breathing room. Inside, you’ll find a spacious kitchen, a cozy living area filled with natural light, and a primary suite with its own private bathroom. Additional features include indoor laundry hookups, a covered carport, and a small outdoor area ready for your personal touch. The park is clean, well-maintained, and packed with great amenities including a heated swimming pool, spa, clubhouse, RV/boat storage, and coin-operated laundry facilities for larger loads. Welcome to this spacious 3 bedroom, 2 bath mobile home located in a friendly all-age park in El Cajon. With 1,296 sq. ft. of bright, open living space, this home offers a comfortable layout perfect for families, first-time buyers, or anyone looking to downsize without compromise. Tucked into a peaceful end space, this home offers just the right amount of privacy and extra room to unwind—perfect for relaxing outdoors, gardening, or simply enjoying a little more breathing room. Inside, you’ll find a spacious kitchen, a cozy living area filled with natural light, and a primary suite with its own private bathroom. Additional features include indoor laundry hookups, a covered carport, and a small outdoor area ready for your personal touch. The park is clean, well-maintained, and packed with great amenities including a heated swimming pool, spa, clubhouse, RV/boat storage, and coin-operated laundry facilities for larger loads.
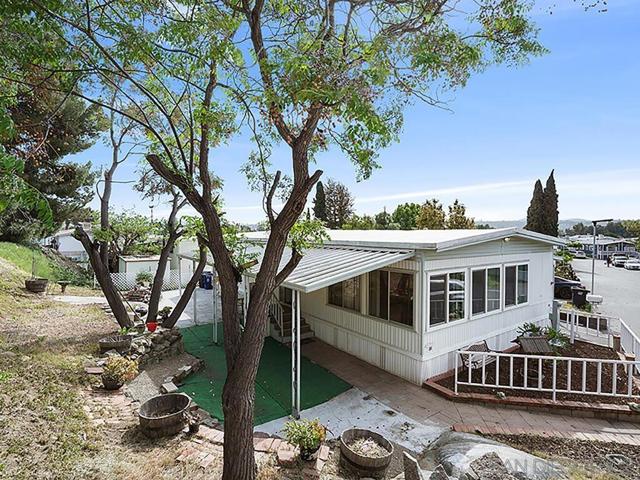
Hwy 243 #17
25995
Idyllwild
$115,000
400
1
1
Charming 1-Bedroom Mountain Retreat in 55+ Community. Discover cozy mountain living just minutes from town in this delightful 1-bedroom, 1-bathroom, furnished, mobile home with washer and dryer. Nestled in a serene community, this home offers a bonus room perfect for a guest space, home office, or creative studio. Enjoy year-round comfort with two mini-split systems for efficient heating and cooling, The property includes covered parking, a lovely harden area with wall fountain, and two storage sheds for all your tools and outdoor gear. Relax or entertain on the beautiful deck, ideal for enjoying your morning coffee or evening sunsets. Space rent: $800/month + utilities. Conveniently close to town. Park approval required. Ready to enjoy peaceful living with modern comforts? Schedule a tour today!
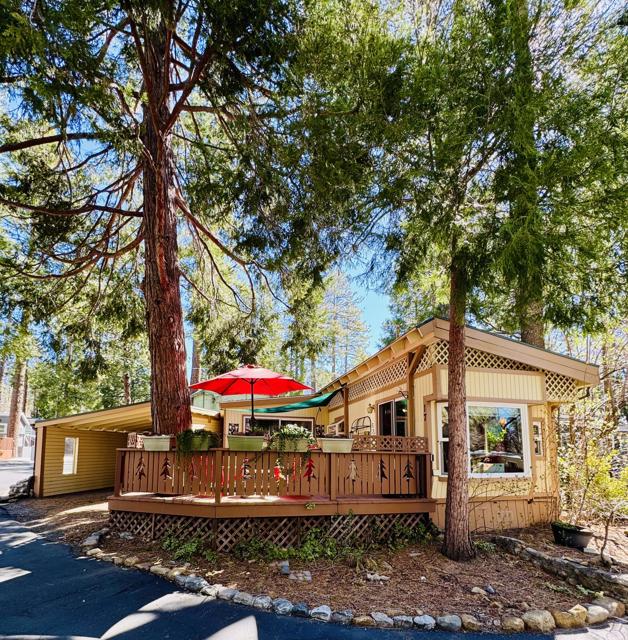
Oakdale
2925
Paso Robles
$1,980,000
1,176
3
1
PRICE REDUCED & SELLER FINANCING CONSIDERED! Now is the time for a once-in-a-generation opportunity to own a rare, multifaceted property in the heart of West Paso Robles Wine Country! Located in the prestigious Willow Creek AVA and adjacent to the coveted Willow Creek District, this 29+/-acre property is surrounded by renowned vineyards and estates—including Shale Oak, Hunt Cellars, Volatus, Croad, and Lone Madrone. The land itself is a stunning blank canvas of natural beauty, untouched since the original homestead was built at turn of the 1900’s. With an existing 16+ acres of plantable soil, majority of which south slope facing, plus more than 12+/- oak-studded acres featuring numerous building site options for your dream home, including 2 hilltop locations that would afford sweeping views of surrounding vineyards and the gorgeous West hills. Whether you envision a vineyard, winery and tasting room, orchards, luxury estate, or multi-family options, this property delivers all of this plus highly sought after location and a lasting legacy for the future! And with premium accessibility and major frontage along both Oakdale and Highway 46 West, your exposure is unparalleled for a winery estate, organic farm stand or BOTH and only minutes from downtown Paso Robles and Templeton or 30 minutes to incredible beaches in Cayucos, Morro Bay or Cambria. This is your chance to claim a property with incredible versatility in one of California’s most desirable and tightly held wine country regions. Anchoring the parcel is an original early 1900s farmhouse and a detached 3 car garage Dunn barn with second floor storage. This traditional red farmhouse echoes the regions historical past and this property has been in the same family for 50 years, now ready for a new owner! Water is abundant with an exceptional water table 32+/- feet below the surface, producing a consistent 18 gallons per minute. Whether you’re a vintner, visionary, or builder—2925 Oakdale Road is where your dream begins!
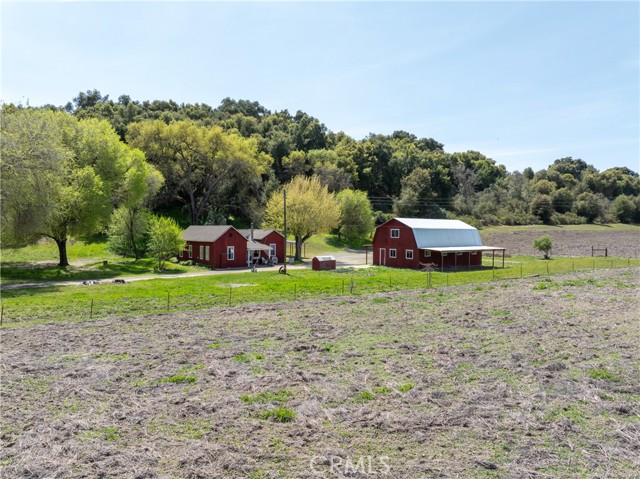
Spruce
3329
Lake Elsinore
$639,900
2,330
5
3
Welcome to this charming 4-bedroom, 3-bathroom home. It offers plenty of space for a growing family. Step inside to find an open, inviting floor plan with ample natural light, updated fixtures, and the layout includes two living rooms, one has a lovely tiled fireplace and a family room, making it perfect for both relaxing and entertaining, a patio area for outdoor dining. Amazing master bedroom with a walk in closet. Conveniently located near local schools, parks, this home offers the perfect blend of tranquility and easy access to the freeway
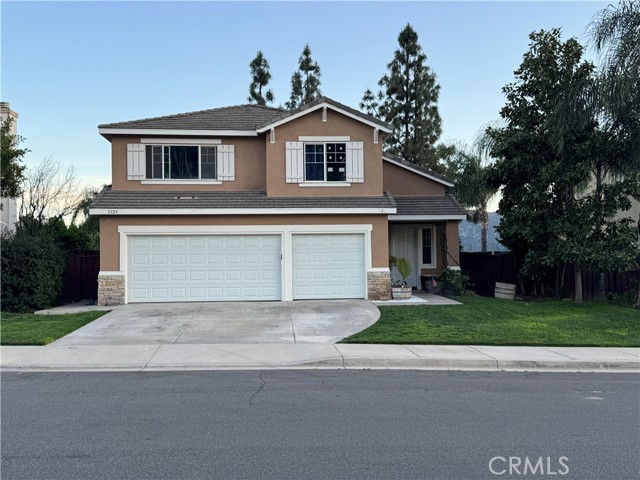
Palisades
28898
Lake Arrowhead
$2,535,500
2,275
4
3
Just Reduced.Elegant and tranquil Lake Arrowhead Retreat in The Palisades . Meticulously maintained ! Discover luxury mountain living in this stunning 4-bedroom, 3-bath home nestled in the highly sought-after Palisades area of Lake Arrowhead. Thoughtfully designed and fully furnished, this home blends modern sophistication with rustic charm. One bedroom easily converts into a spacious family room, featuring two newly installed Murphy beds for added flexibility. Soaring cathedral ceilings and expansive new windows fill the space with natural light, while a floor-to-ceiling stone fireplace and hickory wood floors create an inviting ambiance. The gourmet kitchen is a chef’s dream with quartz countertops, a La Cornue range, and sleek custom finishes throughout. Step outside to a large deck ideal for entertaining or simply taking in the peaceful lakeviews. Relax in the new hot tub or take a stroll down to the lake to your private single-slip deep water dock included in the sale located in the very calm "Robin Hood Bay." The bay offers a very large beach area for the kids to play safely in the water. With Bedrooms and bathrooms on each level, plentiful parking (a rarity in this area), and a location just minutes from Lake Arrowhead Village and Cedar Glen make this property a true gem. To complete this fantastic lake life package, we have a boat that can be purchased separatey. Start enjoying lake life in Lake Arrowhead in a truly one of a kind property.
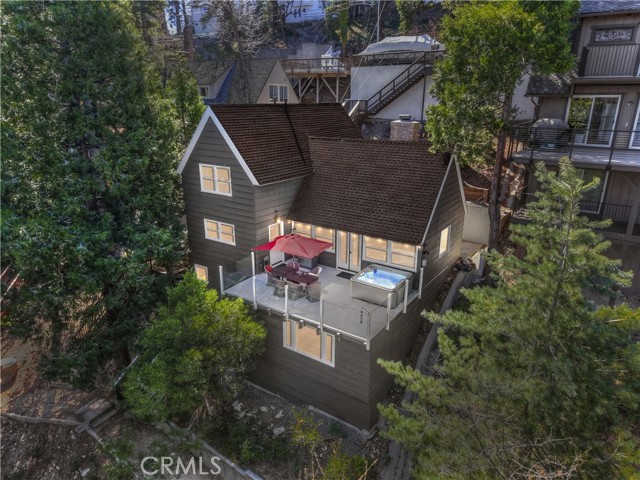
Calle Del Baston
1109
San Marcos
$789,000
1,356
2
2
Price improved! Discover this delightful home in the highly sought-after 55+ Hunter Valley Community, nestled in scenic Lake San Marcos. Set on a prime cul-de-sac lot, this charming residence offers breathtaking southern views. With a spacious, open floor plan, the home features 2 bedrooms, 2 bathrooms, 1,356 square feet of living space, PLUS an enclosed patio adding an additional 222 square feet, all ready for you to personalize and make your own. Embodying the essence of resort-style living, this home is within walking distance to amenities like tennis courts, as well as beautiful Lake San Marcos. The Hunter Valley Association HOA covers exterior painting, roof maintenance, front landscaping, termite control, and access to the tennis courts. Enjoy the coveted Lake San Marcos lifestyle with easy access to The Lodge’s facilities (for an additional fee), as well as nearby Amalfi for lakeside dining, plus a variety of restaurants, golf courses, shopping, and fishing options. The 80-acre lake is the heart of the community, and, with the ocean just a quick 10-minute drive away, you're always close to paradise. Conveniently located near all that San Marcos has to offer, this is an exceptional opportunity you won’t want to miss!
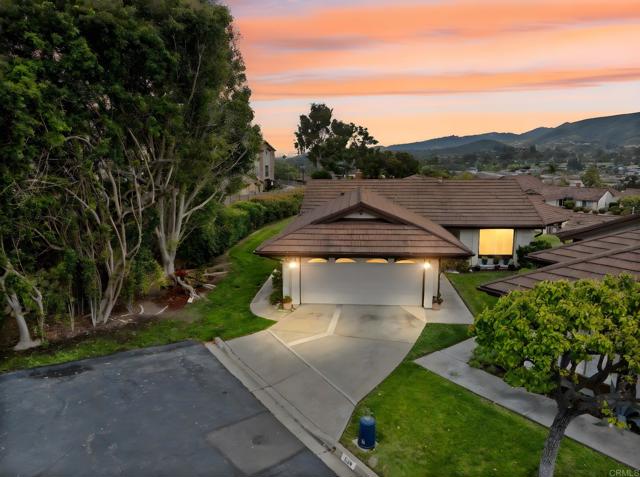
Buford
10413
Inglewood
$799,999
896
2
1
Don’t miss this rare opportunity. This single-family home offers 2 bedrooms, 1 bathroom, and 900 sq ft of living space on an expansive 19,000 sq ft lot. A long driveway with ample parking and an attached 2-car garage add to the property’s convenience. With endless possibilities for expansion, redevelopment, or creating your dream backyard, the potential here is unmatched. Located minutes from the Intuit Dome, SoFi Stadium, Kia Forum, LAX, and major freeways, plus walking distance to local schools, shopping, and dining. Perfect for both homebuyers and investors.

Coast
31091
Laguna Beach
$19,887,500
4,300
4
5
Perched immediately above the sand, just south of the Montage Resort, this exceptional contemporary residence features direct access to Aliso Beach just beneath via a private staircase. The impeccably appointed interior spans approximately 4,300 square feet and affords commanding panoramas of the Pacific Ocean from both levels. Coastal design elements blend with striking architectural lines, creating a sophisticated yet soothing atmosphere. Enveloped in glass, the main floor is comprised of a state-of-the-art SieMatic kitchen open to the dining section and the home’s living area which flows to a spacious deck. Focus on the ocean vistas extends into the primary suite on this level, a tranquil and luxurious sanctuary. Two additional ensuite bedrooms and a powder room round out this floor. A secondary gathering space can be found downstairs where a living room, a home bar, and walk-in wine cellar create the ultimate area to unwind in. A home gym and a multipurpose den complement this well-designed property. An extension of the high-end interiors, the lower deck features several sitting areas, a built-in BBQ, a hot tub, and direct beach access. An expansive lot allows for plentiful driveway parking in addition to the three car garage. The rarity of the combination of a coveted South Laguna Beach location, level of design, and breathtaking ocean views cannot be overstated.
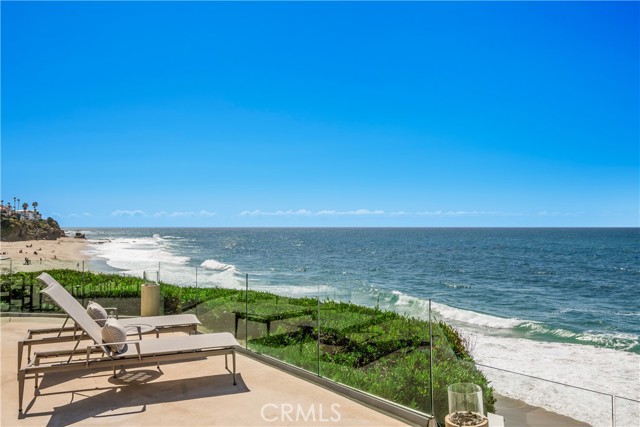
Manzanita
272
Thousand Oaks
$1,418,000
3,269
4
3
Nestled in the tranquil rolling hills of Thousand Oaks, this home offers the perfect combination of privacy and natural beauty, surrounded by terraced gardens, patios, and decks. Designed for those who love nature and entertainment, it boasts a grand living room and formal dining area, each with a welcoming fireplace. A spacious studio/bonus/family room, also with a fireplace, provides an ideal space for relaxation or hosting guests. The expansive master suite features a luxurious bathroom for ultimate comfort. The large kitchen is equipped with a breakfast area, double sink, and a dedicated workspace with a vegetable sink. Bright, sun-filled rooms offer stunning views of lush gardens and majestic oak trees, creating a peaceful and inviting atmosphere. Conveniently located near award-winning schools, scenic hiking trails, and excellent shopping and dining options, this home is as functional as it is versatile. Don’t miss the chance to experience this serene sanctuary in every way.
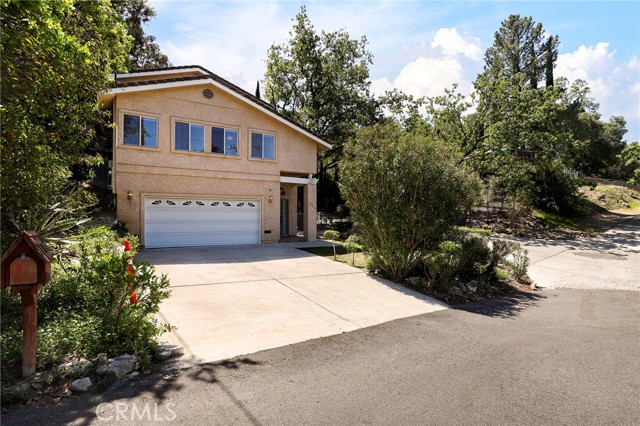
Preserve
16145
Chino
$679,990
1,820
3
3
"Few homes remain and it's the final opportunity before we are sold out!" Monet is a Modern New Community directly across from New TOWN CENTER Preserve Shopping Center. This floor plan offers a great open 1820 sq/ft floor plan with 9-ft ceiling. Home features a desirable kitchen with modern island, whirlpool stainless steel appliances, and raised cabinets. The upstairs leads to a spacious primary bedroom with a large walk-in-closet and luxurious adjoining bath with double sink and large walk-in shower. A upstairs laundry room and Linen closet are added for more convenience. This home is NOT yet built and ready for you to personalize with customizable countertop, backsplash, appliances, flooring, special lighting and much much more. All Homes are EV pre-wired in the garage. Future community amenities include community pool/spa/meeting center, Pickle-ball court, BBQ/Picnic area and park. Also Monet is part of great schools: highly coveted Cal Aero Academy, Legacy Academy, and Chino Hills High School. Photo is a rendering of the model, you can either purchase or lease the solar
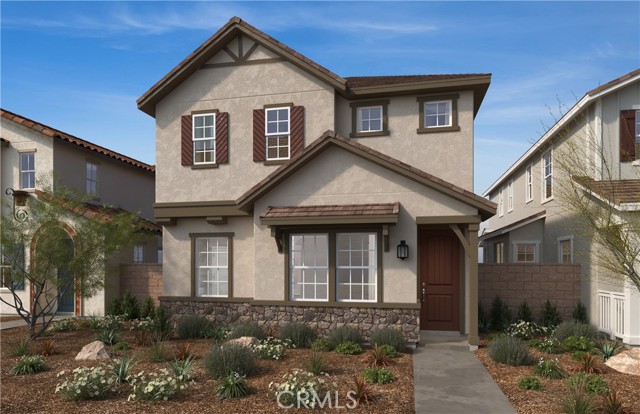
Fuji
12816
Corona
$753,990
1,618
4
2
Beautiful single story home in the picturesque community of Monteverdi. Home has a spacious great room, with generous kitchen, large island and walk in pantry. Private and elevated corner lot with beautiful views perfect for entertaining. Interior features include: 9' ceilings and open concept Kitchen and living spaces. Home also features a Energy Star Certified microwave, dishwasher and range, as well as a, high efficiency water heater. Photo is a rendering of the model. Buyer can either lease or purchase the Solar.
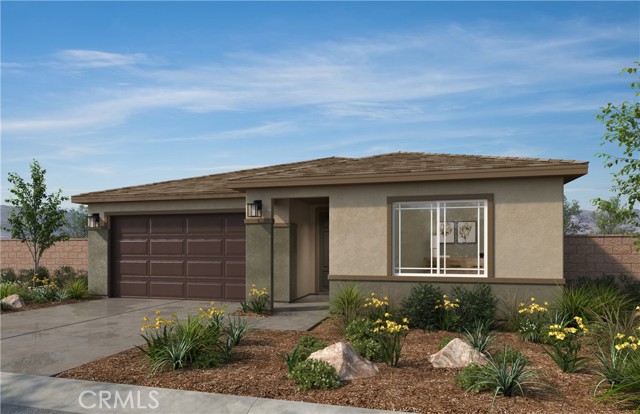
Aspen
3067
Merced
$354,900
1,649
3
2
Large 3 bedroom 2 bath home with a large living room and brick fireplace plus dining area with slider door to rear yard/patio. Large kitchen with a large pantry plus a breakfast area with slider door to rear yard/patio. Large master bedroom with a large walk-in closet plus a slider door to a private patio/yard. Laundry room with hookups and cabinets. Carpet and tile floors throughout. Newer comp roof with skylights. New carpet. 2 car attached garage.
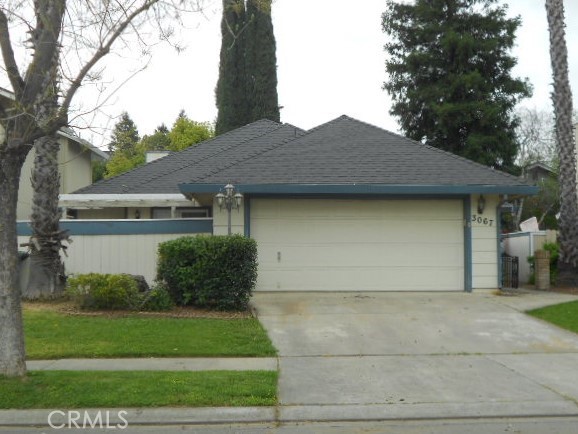
Sandy
98
Merced
$339,000
1,548
3
2
Large 3 bedroom 2 bath home located at the end of a cul-de-sac court. Home offers a large living room with a brick fireplace and slider door to large patio and yard. Large kitchen with a breakfast area and pantry plus a separate dining room. Laundry room with hookups. 2 car attached garage. Large back yard with a tool shed on cement slab plus a yard shed, fenced dog/pet area. Lots of trees for shade. New carpet and fresh interior paint.
