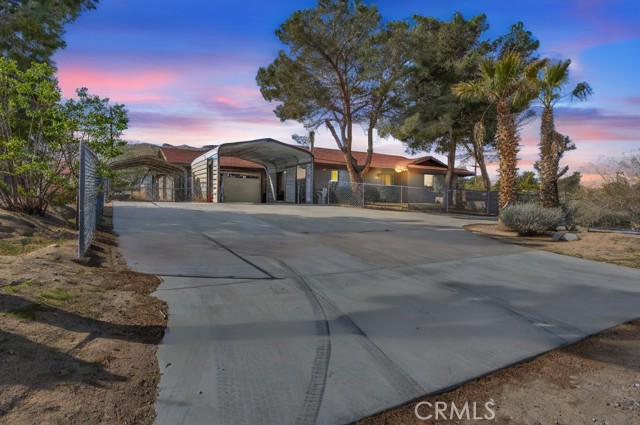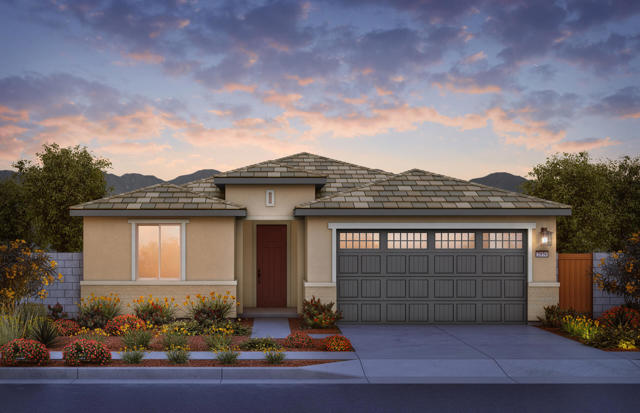Favorite Properties
Form submitted successfully!
You are missing required fields.
Dynamic Error Description
There was an error processing this form.
Rue Chantilly
14
Newport Beach
$5,795,000
4,880
4
5
Nestled at the end of a serene cul-de-sac within the guard-gated enclave of Big Canyon, 14 Rue Chantilly redefines timeless luxury. This expanded 4-bedroom, 4.5-bathroom residence spans 4,880 square feet on a private 9,000-square-foot corner lot, blending grand scale with effortless comfort. A gated entry and striking wood-and-glass front door open to a soaring atrium, where a curved staircase and rich wood flooring set an elegant tone. The formal living room, bathed in natural light, boasts nearly 24-foot ceilings, while the adjacent dining room frames elevated city views through walls of windows. At the heart of the home, a chef’s kitchen with an expansive island flows into a cozy den and out to a beautifully landscaped backyard—perfect for gatherings. Custom wainscoting and hardwood detailing throughout elevate the ambiance. The main-level primary suite is a sanctuary, offering dual walk-in closets and a spa-inspired bath with dual vanities, a soaking tub, and an oversized double shower. Nearby, a sunlit office with built-in cabinetry invites creativity or focus, complemented by a full laundry room for practicality. Upstairs, three generous ensuite bedrooms provide privacy, one with a balcony showcasing Back Bay and city lights and another versatile enough to serve as a second primary suite. Outside, an entertainer’s haven unfolds with a built-in BBQ, outdoor fireplace, bubbling spa, and lush lawn—all seamlessly connected to the home for effortless indoor-outdoor living. The home is positioned to capture the wonderful surrounding views of the city lights and snowcapped mountains. A three-car garage completes this polished package. This residence offers unrivaled proximity to Big Canyon’s golf club, Fashion Island’s premier dining and shopping, Newport’s pristine beaches, John Wayne Airport, and the Back Bay’s scenic biking and walking trails. 14 Rue Chantilly is more than a home—it’s a lifestyle destination.

Old Ranch #134
1800
Colton
$290,000
880
2
2
Welcome to 1800 E Old Ranch Rd #134, a beautifully updated 2-bedroom, 2-bath condo in the heart of Colton. This move-in ready home offers 880 square feet of thoughtfully designed living space, perfect for first-time buyers, healthcare professionals, students, or those looking to downsize without compromising on comfort or convenience. Step inside to find a light-filled open floor plan featuring fresh interior paint and a stylishly renovated kitchen complete with modern cabinetry and finishes. The functional layout includes two well-sized bedrooms, two full bathrooms, and a private laundry closet for added ease. Whether you're starting your morning with coffee or winding down after a long day, the private balcony offers a peaceful outdoor retreat to enjoy fresh air and sunshine. Situated in a quiet and well-maintained community, this condo provides an excellent balance of privacy and access. You'll love the convenience of being just minutes from major freeways including the 215, 10, and 91—making commuting a breeze. Plus, it’s just a short drive to Loma Linda University Medical Center, local schools, and shopping centers. Low-maintenance living, a central location, and an attractive price point make this home a standout opportunity in today’s market. Whether you're ready to stop renting or searching for a smart investment, this condo is a must-see. Don't miss your chance to own a turnkey home in an ideal Inland Empire location. Schedule your private showing today!
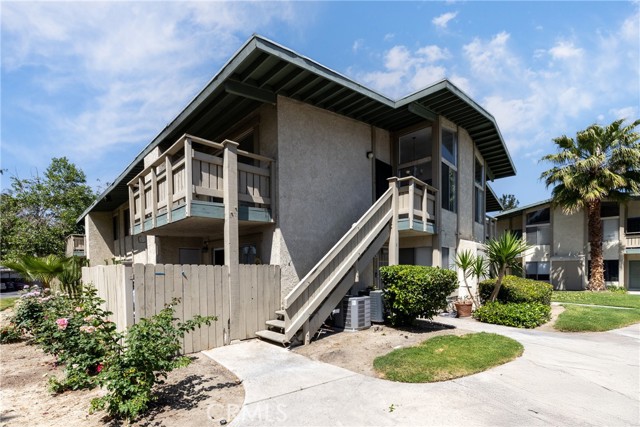
La Cuesta
1875
North Tustin
$12,900,000
11,000
6
12
Welcome to the crown jewel of Lemon Heights, a gated Mediterranean Revival compound perched above North Tustin’s most coveted ridge. Built in the 1930s, this residence is steeped in history yet utterly timeless. More than 90 majestic trees, many exceeding 50 feet in height, envelop the two landscaped parcels (totaling 2.4 acres), creating a tranquil, private oasis that stands apart from the world. The views are breathtaking and sweeping from Catalina to Palos Verdes, then turning to reveal rolling hills and snow-capped peaks. And unlike most ridgeline estates that trade flat land for elevation, this property defies convention, offering lush, expansive lawns paired with cinematic vistas. For nearly 30 years, a single family has stewarded this 6,500-square-foot residence, and that care shows in every detail. Soaring ceilings, hand-applied stucco walls, antique walnut woodwork, and carved stone mantels evoke old-world elegance with modern refinement. This estate is a compound unto itself, encompassing a guest house, carriage house, multiple garages, a recreation center, and an outdoor veranda exceeding 1,000 square feet, perfectly suited for grand entertaining or quiet sunsets. A circular motor court, central fountain, and garden pathways invite discovery. At the rear, an infinity-edge pool and spa command dramatic views by day and glittering city lights by night. Just when you think you’ve seen it all, a one-acre undeveloped parcel lies waiting—ideal for a vineyard, sculpture garden, or your boldest vision. This is more than real estate, it’s inheritance, legacy, and one-of-a-kind.
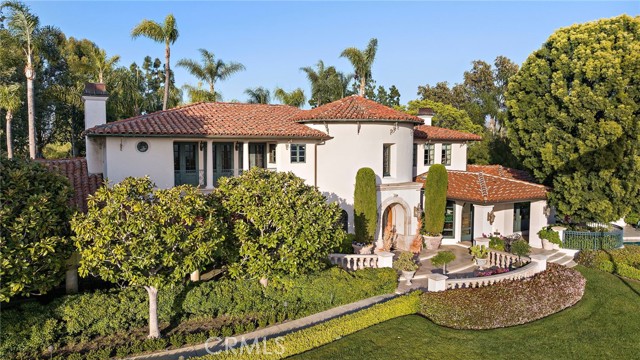
Camino Norte
204
Palm Springs
$400,000
1,208
2
2
Tucked inside one of Palm Springs’ original and most iconic communities, this two-bed, two-bath home blends vintage character with thoughtful updates and a one-of-a-kind lifestyle. Past a resident-only entry, a manicured central courtyard greets you with loungers, a sparkling pool, and a shaded gathering space—an inviting extension of your own living room. The property itself has an easy flow, starting with an open front porch and sliding glass entry. Inside, tiled floors connect the living room, dining area, and kitchen, where you’ll find plenty of storage and modern upgrades without losing its desert charm. Hidden behind closet doors is a clever dry bar with built-in shelving, ready to be enjoyed as-is or converted into a full wet bar. Both bedrooms open directly to the courtyard, creating that indoor-outdoor rhythm Palm Springs is known for. The primary suite has custom shelving with built-in lighting and a bathroom that mixes original details with character, including a roomy open-air walk-in shower framed by Roman pillars. The second bedroom has its own attached bath, making it ideal for guests. Step past the kitchen to a private backyard space with room for a patio set or garden—an intimate spot to unwind away from the buzz. And when you do want the buzz, the downtown strip is just a short walk away, with restaurants, nightlife, and the colorful Trixie Motel right next door. This home offers the best of both worlds: community living with mid-century character, plus a location that puts you in the heart of everything Palm Springs. Broker and agents do not represent or guarantee the accuracy of the square footage, income, expenses, condition, development potential, bedroom/ bathroom count, lot size or lot lines, dimensions, permitted or non-permitted spaces, or school eligibility. Buyer is advised to independently verify the accuracy of all information with appropriate professionals. There are no warranties or guarantees, buyer to rely solely on his/her/their own findings.
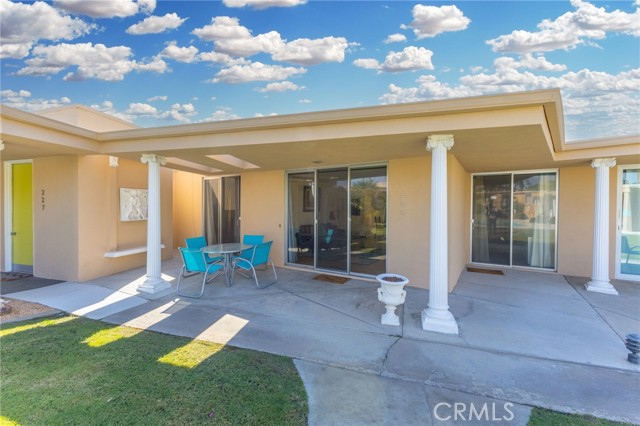
Ocean View
31558
Running Springs
$340,000
1,300
2
2
Purchase this home with a 0% downpayment USDA loan! Escape to your own stylish mountain retreat, where serenity meets convenience. Nestled in a picturesque location with easy commuter access, this home is the ultimate peaceful getaway. The inviting main level open floorplan features a spacious living room, highlighted by a stunning classic rock fireplace and a wet bar—perfect for cozy evenings or entertaining guests. Adjacent is a bright dining area that flows into the charming kitchen, offering an ideal space for meals and memories. Upstairs, you'll find two generously sized bedrooms and a full bath, plus a primary suite with exclusive access to the bathroom for added privacy. A well-placed laundry closet in the hall adds to the home's functionality. Freshly painted throughout with brand-new flooring, this home exudes a sense of newness and comfort. Step outside and enjoy two expansive decks, surrounded by towering trees - the perfect spot to unwind. A peek of the valley view adds a touch of magic to this peaceful retreat. Plus, ample storage space beneath the main deck makes this home as practical as it is beautiful. Don’t miss your chance to own this mountain sanctuary, where every day feels like a holiday!
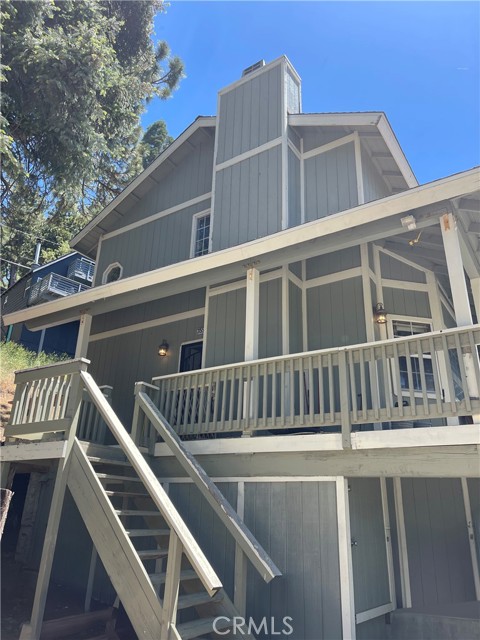
Corte Picante
23796
Murrieta
$515,000
1,263
3
2
*MOTIVATED SELLER!!!PRICE IMPROVEMENT!!!* Welcome to this beautiful, Mediterranean-inspired home located in one of SoCals most desired 55+ resort-style communities - the Colony at California Oaks in Murrieta, CA. Enjoy your new corner-lot home, with a spacious front room, dining room and very large island attached to beautiful and modern kitchen. Take your cooking to new levels with a self-cleaning oven with a 5 burner gas stove top. The beautiful subway tile back splash and white hood compliment the butlers pantry/coffee bar. All cabinets are soft closing and the pantry has pull-out shelves for ease of accessibility. The upper cabinets have glass doors allowing you to showcase your glassware and fine dining sets. Plantation shutters throughout. Cozy up to your gas fire place with a stone front. Both bathrooms have been remodeled with new cabinets and accessories. The main bathroom has a stone back splash and walk-in, sit down soaking bathtub, perfect for relaxing and excellent for circulation and massaging. The two extra bedrooms can serve as office/workshop/hobby/craft rooms. Second bath has tub and shower. The home comes with a sink in the garage and a tankless hot water heater for constant hot water. The backyard has a very large patio cover with ceiling fans and out door lighting. The side yard is perfect-sized grassed area for your pets. The house is turnkey and ready for its new home owner to enjoy. The Colony offers resort-style living in a welcome and inviting setting, ideal for an active and casual lifestyle. The clubhouse is the central hub for all social, community & fitness activities. Inside the clubhouse you will find a fitness center, grand ballroom, hobby & craft rooms, theater, library, billiard room & a beauty salon. Outdoors, you will find a large pool, multiple tennis courts, bocce ball & shuffleboard courts, along with miles of walking & biking trails that go throughout the community...allowing everyday to filled with resort-style living!
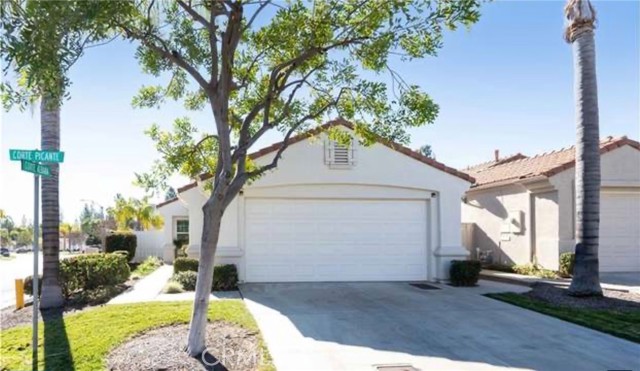
Main
786
Cambria
$858,888
1,171
2
2
Live in the Heart of Cambria’s West Village! This unique 2-bedroom, 2-bath apartment sits above a Tudor-style storefront in one of Cambria’s most desirable and walkable neighborhoods. Accessed via a shared back breezeway, the residence offers a spacious layout with updated bathrooms featuring natural stone tile and walk-in showers. The guest bath is complete with new vanity, sink, and toilet, while the primary bath is ready for final fixtures. The kitchen is functional but needs cabinetry and finishing, and new flooring is needed throughout — all presenting a rare opportunity for sweat equity in a prime location. Downstairs, a generous and fully separate retail space with a private office, half bath, and storage room adds income potential or live/work flexibility. A private garage and carport are located at the rear of the property. Plus San Luis Obispo County has confirmed the residential unit is eligible for a short-term vacation rental license (buyer to verify requirements), creating added value and income potential. Whether you're an owner-occupant or investor, this West Village property is a rare find — ready to be refreshed just in time for Cambria’s busy summer and holiday seasons.
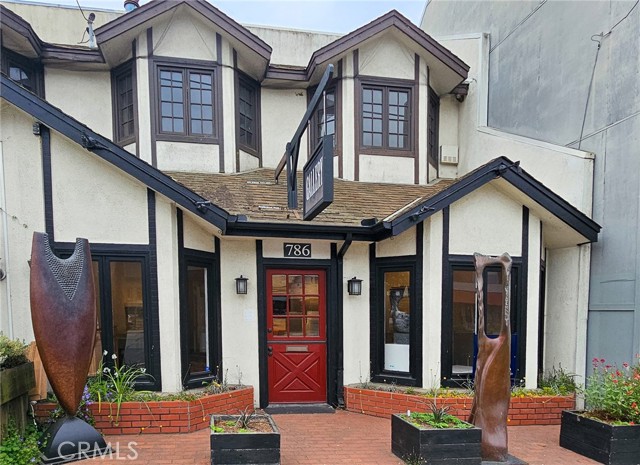
Nicole
329
Vista
$798,000
1,807
3
3
Back on market 9/22/2025. The previous buyer stepped away due to wait time while the bank reviewed the short sale. No Fault of the home. The lender has resumed processing and the file is moving forward. Strong, complete offers encouraged. Sale subject to bank approval. Welcome to 329 Nicole Drive, a stylish and functional modern retreat in Vista, offering 1,807 sq. ft. of beautifully updated living space with 3 bedrooms and 2.5 baths. The light-filled, open-concept layout is perfect for both entertaining and everyday comfort, centered around a sleek kitchen with stainless steel appliances, quartz counters, and contemporary cabinetry that flows seamlessly into the dining and living areas. Upstairs, the spacious primary suite features double closets, accompanied by two additional bedrooms ideal for family, guests, or a home office. Enjoy a serene private back patio perfect for morning coffee or evening barbecues, complemented by a low-maintenance, drought-tolerant front yard with succulents and decorative rocks. Located in a sought-after Vista neighborhood this move-in-ready home offers eco-friendly features and unbeatable convenience. A rare opportunity for North County living.
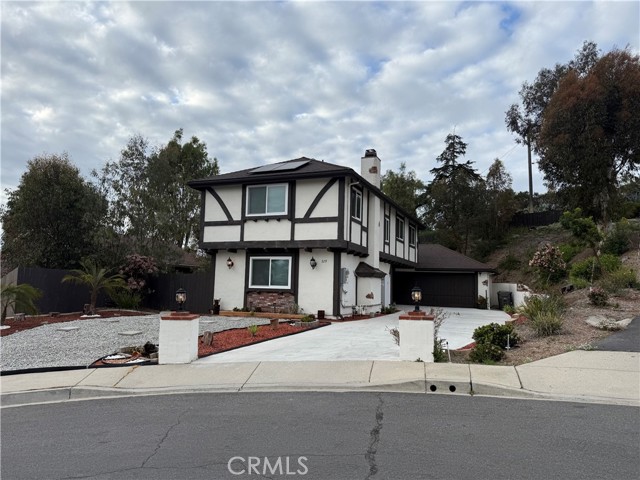
Rose Ave
466
Pleasanton
$1,250,000
1,088
3
1
Contractors special... Downtown Bungalow 3BR/1BA plus small guest home with bathroom, and detached garage on a 7,500 sf lot. Local architect indicated that parcel is zoned RM-1500 (Multiple Family Residential) in the Downtown Specific Plan; the combined square footage of all structures limited to 3,750 (FAR being 50% of the lot area). Another option for the property may be the statewide ADU exemption. Please check with the City to verify and review options.
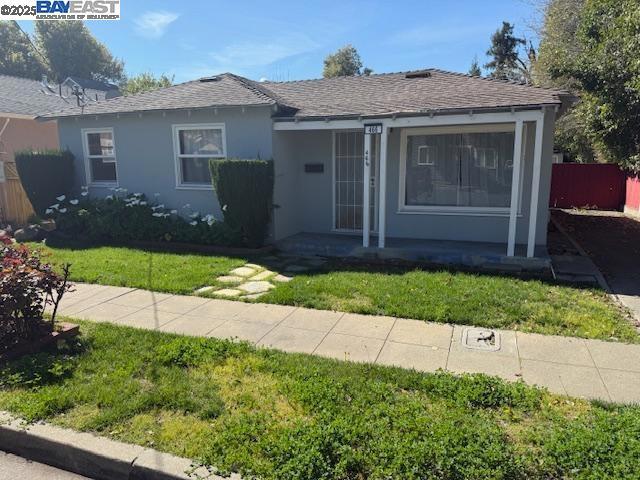
Rock Wren
2865
Avila Beach
$2,499,999
3,102
3
4
Perched in one of the most coveted enclaves on California’s Central Coast, 2865 Rock Wren Lane is a rare gem that blends coastal luxury with serene seclusion. Nestled within the exclusive, gated, and guarded community of Kingfisher Canyon, this home offers breathtaking views of rolling hills, valleys, and the Pacific Ocean. The community is golf-cart-friendly and features nearly 5 miles of hiking and walking trails with beach access. Built with high-end construction and luxurious finishes, this residence exemplifies refined coastal living. From the moment you arrive, you're greeted by impeccable landscaping and impressive curb appeal. The gated front courtyard offers a private outdoor space with turf, garden beds, a gas fireplace, and French doors that open into the dining area. Step inside to discover an open, light-filled interior with soaring ceilings, elegant design, and panoramic views throughout. The entry level is designed for seamless living and entertaining, featuring an open floor plan with a spacious living room, a view deck, and a kitchen that connects effortlessly to the dining room. The kitchen boasts stainless steel appliances, abundant cabinetry, a large breakfast bar, walk-in pantry, and generous counter space. Custom features include recessed blinds, mitered corner window, art display niches, and chambered for an elevator. The entry-level primary suite features a grand sitting nook with a picture window framing ocean views. The ensuite bath includes stone finishes, a jetted tub, frameless shower, dual vanities, a makeup station. Downstairs offers a large secondary living environment with its own private, large, outdoor deck. The spacious den offers a secondary family room with a sliding glass door providing opening to the deck and allowing light to flood the room. Two spacious guest suites with plethora of lights, walk in closets, large guest bathrooms with stone finishes for an elegant design. There is a spacious bonus room located at the back of the den. It also provides a large storage room under the stairs. This home is where elegance meets ease and is located 10 minutes from San Luis Obispo, 10 minutes to Pismo Beach and a short 3 mile walk to downtown Avila Beach! Come experience the best of California coastal living in this thoughtfully designed, beautifully appointed home.
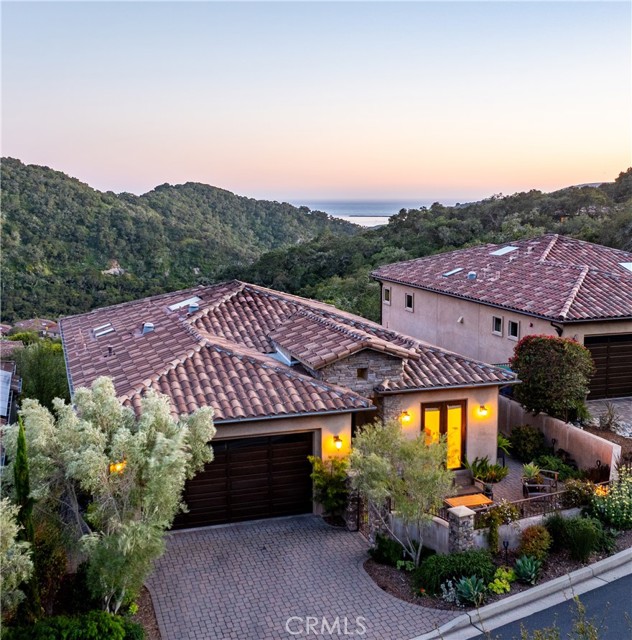
Munsey
12055
California City
$1,475,000
0
5
6
Major Price Reduction! Incredible Value! Shamana Ranch, an expansive 240-acre property, just under two hours from the bustling heart of Los Angeles. This stunning retreat is located at the base of the majestic Sierra Nevada Mountains, amidst serene high desert scenery and sweeping ever-changing vistas. A central housing compound serves as the heart of the estate, offering a luxurious "off-the-grid" haven and comfortably sleeping twelve persons. The compound features four cabins (one with a full kitchen, two with kitchenettes and all with en-suite baths) and a grand Great Room Lodge, complete with a custom stone fireplace, a bar, powder room, and a fully equipped kitchen, perfect for entertaining or relaxing in style. All structures are beautifully furnished and fully appointed. The property is a haven for wildlife enthusiasts and duck hunters. There are eight duck ponds (equipped with blinds), multiple quail houses, and feeders. Mesquite trees are located throughout the property, creating an ideal habitat for high desert wildlife, including quail and rabbits. The estate is fully fenced to ensure privacy and security. Water resources are plentiful with two wells, one domestic and one agricultural, the latter pumping an impressive 330 gallons per minute. Additionally, the property boasts 30 acres of irrigated pistachio orchards, planted in 2022, providing both beauty and future income. Enjoy outstanding desert sunsets from the magnificent, covered pond house. The expansive pond has a lovely central water feature as well as an aeration system to ensure the health of the pond. Two outbuildings serve as storage and workshop spaces, complemented by a carport, a kennel and two 40-foot vented shipping containers. For added convenience, the estate is equipped with a 2500-gallon water tank, making it an ideal blend of luxury and functionality. Easy access to the natural wonders of Jawbone Canyon, with its extensive network of trails for ATV recreation, beautiful Red Rock Canyon (a hikers' paradise!) and just a short drive from the fun shops and restaurants of historic Ransburg. The California City airport is conveniently located just 20 minutes away by car. This is a truly rare offering not to be missed! Total property is comprised of 15 contiguous parcels, being sold together as a package.
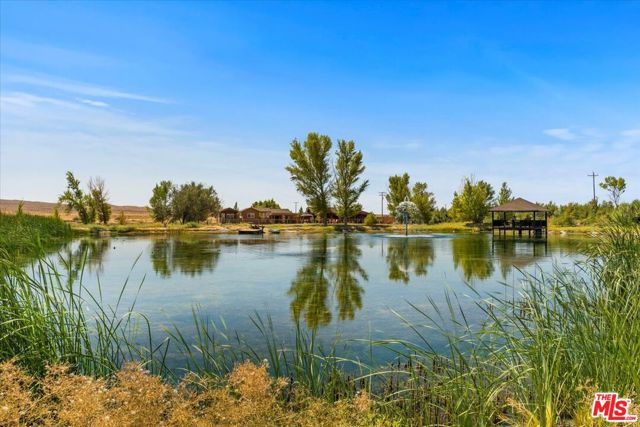
Galicia
12
Palm Desert
$739,900
1,992
3
3
Welcome to Silver Sands RC, THE BEST RACQUET CLUB in the valley! 2 professional coaches onsite, instructional classes and special events. Prime location in Palm Desert, close to El Paseo shopping, adjacent to JW Marriott, across from Desert Willow Golf Resort where Palm Desert residents receive reduced rates. This 1992SF home has 3 bed/3 baths, 2 Patios, Private Courtyard plus an Atrium. Light and Bright decor professionally decorated. Upgrades include kitchen cabinets, New Quartz countertops, Vinyl Plank flooring, natural wood look, throughout ,tile flooring in bathrooms. Breakfast nook in kitchen, bench seating around table. Fireplace has white Stack Stone reface. Enjoy mountains views from the extended back patio. Center Courtyard concrete and tiles refinished last year. New metal gates replaced for privacy. Stainless Appliances, Blue Star Range, New Refrigerator, Bosch DW, completes the Cooks Kitchen. On-suite bathrooms for each bedroom. Built in desk and storage cabinets in third bedroom for office. Plenty of storage primary bedroom has walk in closet, plus a wardrobe cabinet included with purchase.Community has a combination of Desert Landscape and matured shade trees, Green Grassy Greenbelts in the community areas. HOA includes, 8 lighted courts, Gym, 15 heated Pools and Spas. Roofs, Stucco siding, Exterior Painting, community Pest service, Front and Back Landscape maintenance and Cable-Internet is provided by the HOA. Clubhouse activities and Seasonal events are planned by the Social Committee. 2 car garage, new storage cabinets, work bench and storage rack above. The laundry room, utility sink, storage. Water softener tank in garage, serviced by Culligan Water.Air conditioner, Furnace, Hot Water Tank, purchased in 2018-2019. Don't miss this RARE OPPRTUNITY TO OWN the largest floor C plan in a condo community. Gated community with guards attending the gate.Call first to make an appointment. Seller is a Real Estate Agent and a local Interior Designer.
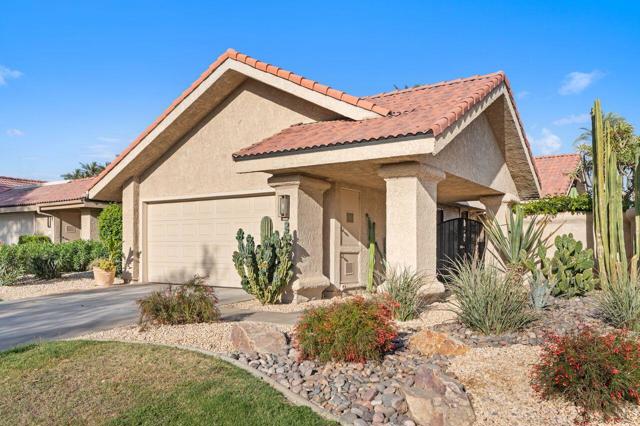
Grand View
41550
Murrieta
$710,000
2,232
4
3
100-Day Home Warranty coverage available at closing. Welcome to this charming home featuring a cozy fireplace, inviting a natural color palette throughout. The kitchen boasts a center island, perfect for meal prepping or enjoying a quick bite. The primary bathroom offers a separate tub and shower, along with double sinks and good under sink storage. Step outside to the fenced backyard with a relaxing sitting area, ideal for enjoying the outdoors. Don't miss the opportunity to make this lovely property your own retreat!
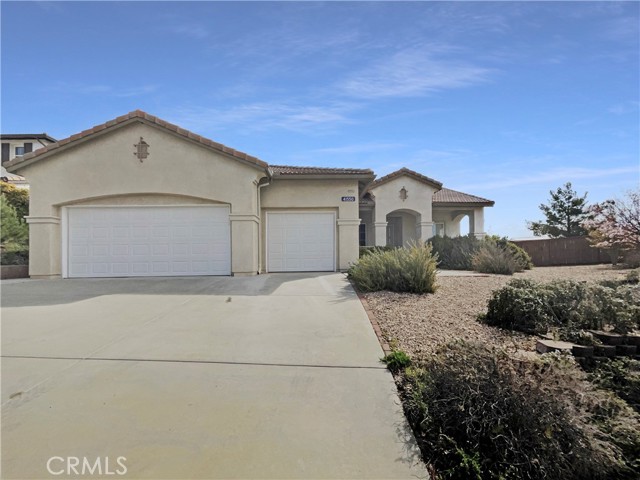
Asoleado
18
Carmel Valley
$1,195,000
2,094
3
2
Discover a tranquil haven in this beautiful two-story home nestled in oak groves and sunny grass uplands. Set within a panoramic mountain vista, it overlooks vineyards and picturesque valleys and is a seamless fusion of rustic charm and modern comfort. Its driveway leads you through a mix of wildness and meticulously maintained parkland, exhibiting a harmonious balance between nature and refined living. The property boasts elegant exterior spaces and combines classic red tile roofing with Hardie Siding walls and a distinctive stone base. This blend creates a warm, inviting atmosphere where a rustic patio and covered porch serve as a perfect sanctuary. Indoors, the elegance continues with extensive stonework and two cozy fireplaces that form the heart of the home. The wrap-around deck overlooks enchanting daytime scenes of the Cachagua Valley and offers a front-row seat to view the Milky Way in the spectacular nighttime sky. Positioned in the esteemed Asoleado Estates gated community, this home is more than a residence; it's an invitation to a lifestyle with magnificent beauty and peaceful harmony. Whether savoring morning coffee or entertaining guests against the backdrop of the Santa Lucia Mountains, this property offers an unrivaled experience of luxury and natural splendor.
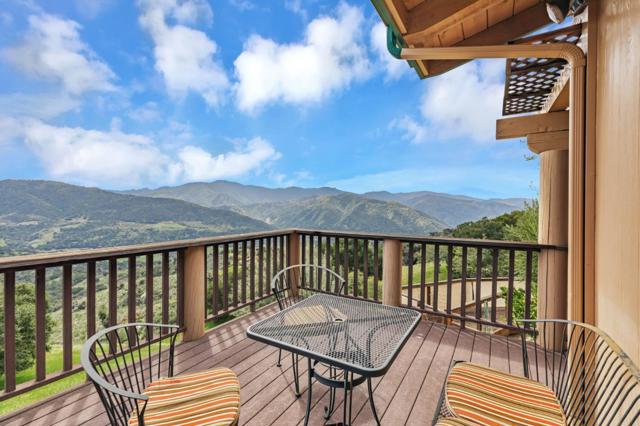
Ocean #1603
400
Long Beach
$1,244,888
1,760
3
3
Discover a masterpiece of luxury living on the 16th floor of West Ocean, one of downtown Long Beach’s most prestigious towers along the harbor. This sophisticated three-bedroom, 2.5-bathroom residence spans 1,760 sq. ft. and has been flawlessly updated to offer a lifestyle of modern elegance with panoramic views that captivate from nearly every corner. Greeted by floor-to-ceiling windows, you’ll be immersed in natural light and drawn to sweeping, unobstructed vistas of Rainbow Harbor, Queensway Bay, and Shoreline Village. An open floor plan gracefully connects the spacious living and dining areas, while a private balcony offers a perfect retreat for enjoying ocean breezes and city lights. The gourmet kitchen is a chef’s delight with ample counter space, a raised bar top seating five, and a stylish mini bar, making entertaining effortless. Retreat to the serene primary suite, where breathtaking views and refined finishes create a tranquil oasis. For ultimate convenience, this home also includes an in-unit washer and dryer, generous storage closets, and two side-by-side parking spaces in the secure underground structure. Additionally, two adjacent storage units are available for purchase. West Ocean delivers an unparalleled suite of amenities, from a state-ofthe-art gym and a temperature-controlled wine room with personal lockers to an executive business center, conference room paired with a full kitchen, and an expansive lounge with a cozy fireplace. Outdoors, enjoy the resort-style heated pool and spa, multiple barbecue areas, and a large fireplace for those cozy social gatherings. Residents can also take pleasure in maximum peace of mind with 24-hour security all year round. Steps from The Pike and Shoreline Village, your new home places you at the heart of vibrant shopping, dining, and entertainment. Elevate your lifestyle with coastal luxury - welcome to West Ocean, where every detail inspires.
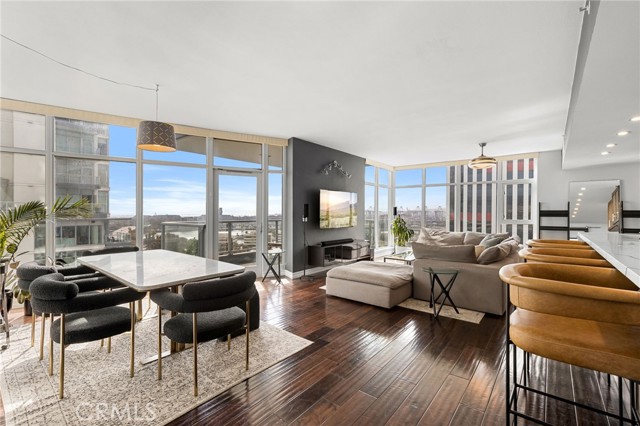
Woodside
467
Big Bear City
$699,000
2,048
5
3
Nestled in the sought-after Pinewood Estates area, this beautifully updated 5-bedroom, 2.5-bath, two-story home offers ample space and modern comforts. The open-concept living area features a charming wood-burning fireplace, while the spacious kitchen boasts stainless steel appliances. Upstairs, a generous great room provides additional living space. Step outside to enjoy the expansive patio and fully fenced yard with stunning forest views. An attached 2-car garage and additional workroom add convenience. Ideally located just minutes from ski resorts, hiking trails, the Village, the lake, and the zoo. This home is a fantastic mountain retreat with easy access to year-round activities. This home also operates as a short term rental providing additional income potential.
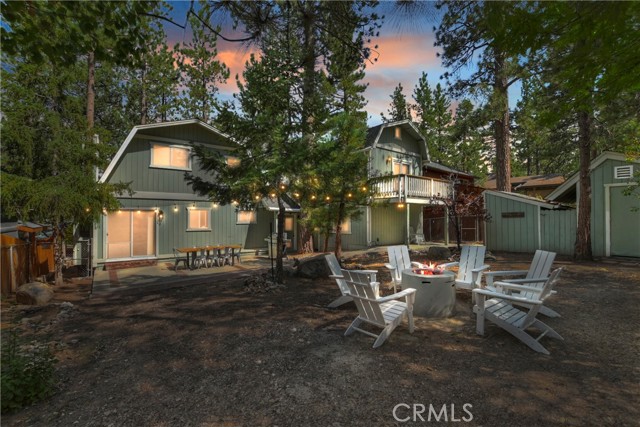
Carolyn
18862
Huntington Beach
$1,029,000
1,009
3
2
Huge reduction! Lowes priced detached 3bdr home in HB! Huntington Beach Coastal Living – NEWLY REACTIVATED AFTER BEING UNAVAILABLE TO SHOW WHILE DOING EXTENSIVE RENOVATIONS!! Check out the details in this newly remodeled home that lets you move in without having to change a thing and immediately embrace the relaxed, vibrant lifestyle Huntington Beach is known for, while enjoying the comfort of a home that feels brand new. Every inch has been thoughtfully replaced or refreshed: Brand new modern but cozy kitchen including cabinets, faucets and tiling Brand-new appliances ready for your culinary adventures Brand new gorgeous flooring that flows seamlessly through the home Brand new modern bathrooms from top to bottom including vanities, toilets, tub, tile, medicine cabinets, lighting and all other finishes Brand new laundry center - washer and dryer are now together in a convenient stackable format Brand new interior doors & knobs for clean, streamlined feel throughout Brand new window screens throughout Brand new electrical panel for peace of mind Brand new water heater for long-term convenience Brand new baseboards giving a clean, modern feel throughout Refreshed, smooth & modern ceilings (goodbye popcorn!) Refreshed texture and freshly painted walls for a crisp, bright feel Refreshed plumbing Refreshed front door maintaining the original charm and detail of the original but with a fresh finish to brighten it up. Oversized slab suitable for boat or RV parking! No annoying Hoa due's or restrictions! Step inside to find light-filled spaces that invite you to slow down and savor the moment. Head outside and you’re minutes from sandy beaches, surf spots, bike trails, and the lively HB pier scene. ?? Close to shopping, dining, parks, and top-rated schools. This is more than a home — it’s your beach life, move-in ready.
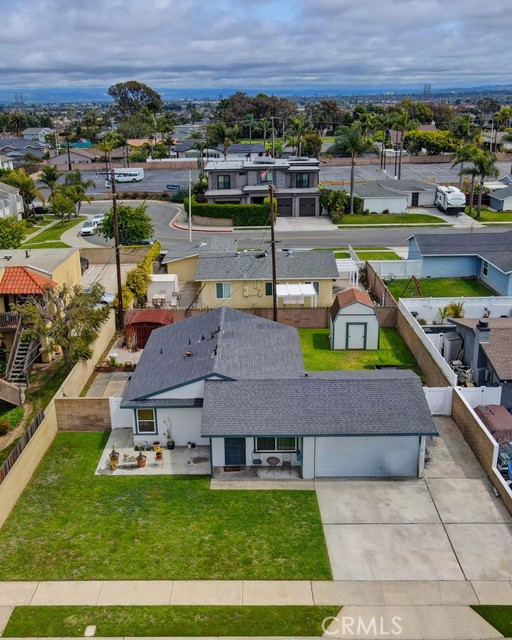
India St #104
1240
San Diego
$719,000
980
1
2
Experience the best of downtown living in this two-story loft, ideally located in San Diego’s sought-after Columbia District—just steps from Little Italy, the waterfront, and the city’s top dining and entertainment destinations. This bright and spacious 1-bedroom, 1.5-bath home offers a spacious two-story floorplan with nearly 1,000 square feet of living space. Soaring 18-foot ceilings and floor-to-ceiling windows create a sense of openness and provide ample natural light. On the main level, the large kitchen has ample cabinet space and is open to the spacious living room, which includes a gas fireplace. Also, on the main level, there is a half-bath. Upstairs, a generous loft-style bedroom offers privacy and includes a full bathroom. The home is located on the first floor, and the entry is on the interior of the building, giving you an additional level of privacy and convenience. This home is available fully furnished, making it a turnkey option for a primary residence, second home, or investment property. Located in the TREO community, you’ll enjoy resort-style amenities, including a pool, spa, BBQ area, community room, fitness center, front desk attendant, and 24-hour security—all with reasonable HOA dues. Just two blocks from Waterfront Park and minutes from Petco Park and the Gaslamp Quarter, this location truly has it all. Don’t miss your chance to own a rare urban gem in one of San Diego’s most vibrant neighborhoods!
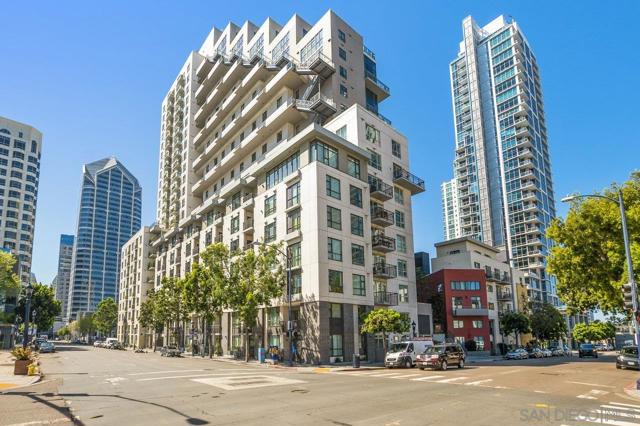
Vista Ramona
23164
Ramona
$799,000
2,475
4
3
Step into a home that embraces you with its vaulted ceilings and an open floor plan, where the sunlight dances through numerous windows, filling the space with warmth. The generous living areas feature a spacious kitchen, an inviting dining area, a lovely dining room, a comfortable living room, cozy family room complete with a fireplace, and a large primary suite. This residence, boasting 4 bedrooms and 3 baths, offers over 2,400 square feet of living space on nearly 5.5 acres of land, showcasing breathtaking views of the surrounding hills and rolling landscapes. While the home may require some tender loving care, it presents a golden opportunity for a skilled handyman or contractor to transform it into a dream haven. Envision the endless possibilities that await!
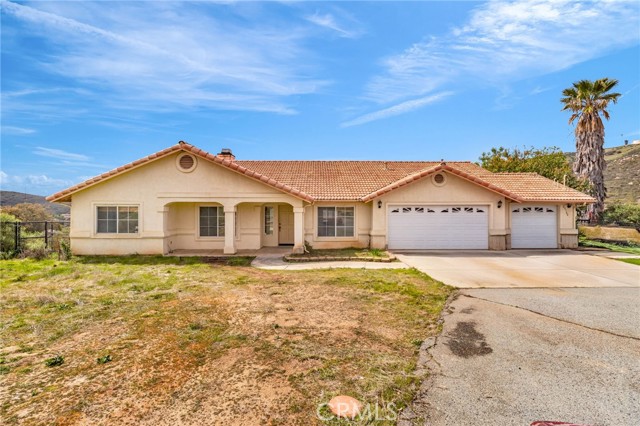
Cajon
16397
San Bernardino
$1,450,000
2,025
3
3
Prime Land is ready for you to unlock the potential of this expansive 40-acre lot in San Bernardino! This rare offering presents a 3+2 house, with new windows and exterior textures and paint. Oversized Solar Panel Incredible opportunity for investors, developers, or those seeking a private retreat. It is 40 acres of versatile land, providing ample space for residential, agricultural, or commercial development. Zoning is R-R and can change the zoning on anything over 5 Acres. Ideal for a variety of uses—explore possibilities for single-family homes, multi-family units, or commercial projects. Enjoy breathtaking views and the tranquility of open space, perfect for creating your own paradise or investment opportunity. Utilities are connected and in proximity to expanding utilities, making development easier and more efficient. This expansive land is a blank canvas awaiting your vision! Contact us today for more information and to schedule a viewing of this incredible 40-acre property at 16397 Cajon Blvd. Don’t miss out on this unique opportunity! Close to the Railroad tracks. There are two entrances from the main road to get to the property. Glen Helen Rd and Kenbrook Rd off Cajon. Just notified there are plans for a shopping center approx 30 acres in the area.
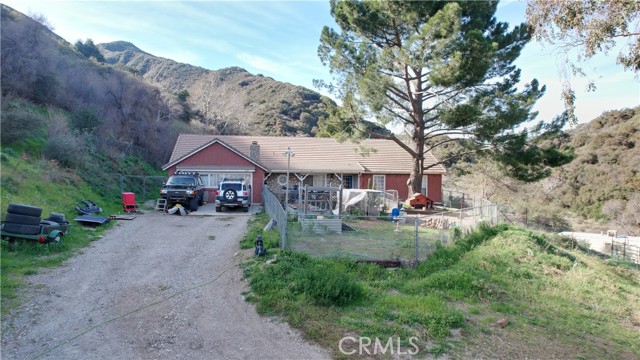
Windsor
43856
Lancaster
$549,900
1,946
4
3
Exquisite two-story home located in a quiet, and friendly neighborhood. Subject property offers 4 ample bedrooms (1 bedroom downstairs), and 3 full bathrooms (1 full bathroom downstairs). This home sweet home has been completely rehabbed, and offers NEW INTERIOR PAINT throughout, NEW LAMINATE FLOORING, and NEW FIXTURES. As you make your way towards the open kitchen you will come across NEW QUARTZ COUNTER TOPS, NEW WHITE CABINERTY, and NEW STAINLESS-STEEL APPLAINCES. The family room, living room, and dining area offer NEW LAMINATE FLOORING. The LIVING ROOM offers a cozy fireplace, perfect for all those cold winter nights. The primary bedroom offers NEW CARPET, two walk-in closets, and its very own PRIVATE BALCONY, perfect to unwind after a hard day's work. The primary bathroom offers NEW FIXTRUES, NEW his, and hers SINKS, NEW toilet, and NEW LAMINATE FLOORING. The rest of the bedrooms, upstairs hallway, and stairs offer NEW CARPET as well. Best part of all, this home sweet home is conveniently located minutes away from shopping centers, restaurants, CINEMARK, THE HANGAR, AV FAIR & Event Center, and walking distance from Antelope Valley College.
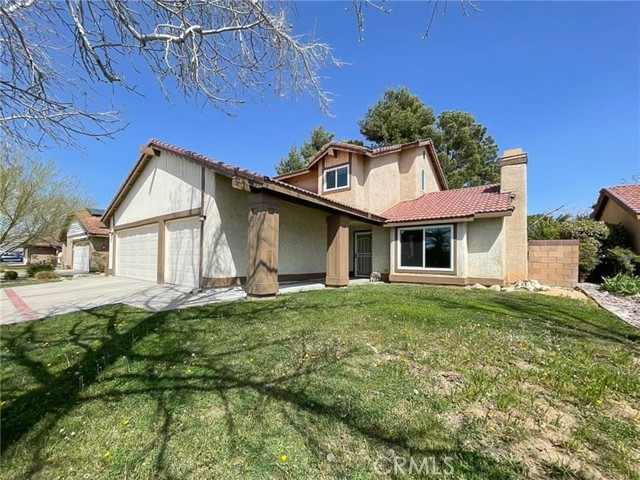
Covina Unit E
20963
Covina
$429,998
979
2
2
Welcome to beautiful Covina, California! This charming two-story condo offers 2 bedrooms, 2 bathrooms, and 979 square feet of upgraded living space. Inside, hardwood flooring throughout. Fireplace. kitchen with quartz countertops and stainless steel appliances, and sleek smoked glass tile. A sliding door leads to your private patio—perfect for enjoying fresh air or hosting a barbecue. Upstairs, washer and dryer room. Both generously sized bedrooms include private bathrooms. This prime location is just minutes from the 210 freeway, shopping centers, and is situated within the award-winning Charter Oak Unified School District. Opportunities like this don’t come around often—schedule your showing today!
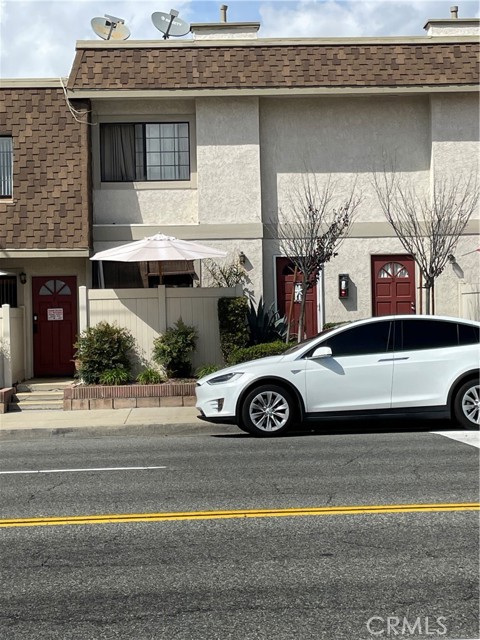
Owens St #104
4464
Corona
$600,000
1,775
3
3
Location is the difference. Overlooking the entrance at Owens Cove, this unit is one of the rare few with no neighbors directly across the front door giving a unique and exclusive sense of privacy with pleasant, unobstructed views and a cool evening breeze that is simply unavailable to other residents. Located near golf, Dos Lagos restaurants, shops and entertainment, this is a home designed how you actually live. The split-level layout is perfect for entertaining, creating a connected yet spacious feel so you can enjoy family and friends. The Master suite, a true sanctuary with sitting area, walk-in closet and double sinks, a walk in shower, all luxuries we love. A Chef's kitchen, recessed lighting and gas fired range for the culinary arts, featuring a large island for storage and counter space. The adjacent balcony allows ample natural light. A Two car garage and under unit storage is ideal. Residents love the luxury lifestyle with well-maintained pathways for exercise and a clubhouse pool with hot tub for unwinding making this a proven choice for all, and why people want to call this home. Buy this home with Sunshine Realty as your agent and enjoy a Legendary Hard Rock All Inclusive week vacation. Ask Joel for details.
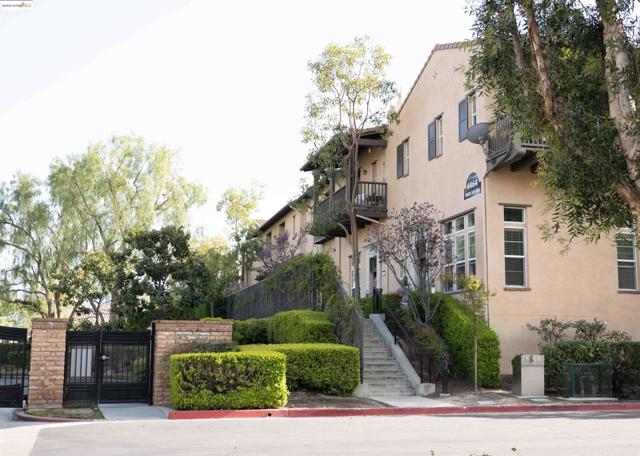
San Rafael
300
Pasadena
$20,999,999
20,567
8
14
Perched within Pasadena's most coveted enclave, this architectural triumph by Buff, Smith & Hensman is a breathtaking synthesis of modernist design and natural grandeur. Envisioned as a seamless extension of its pristine 3.4-acre surroundings, 300 N San Rafael Avenue commands sweeping panoramas of the Colorado Street Bridge, the historic cityscape of Pasadena, and the San Gabriel Mountains.Originally built in 1997 and thoughtfully expanded in 2002, the residence spans three levels, with walls of glass and 20-foot ceilings that create a seamless connection. Every major living space is oriented toward breathtaking vistas, while warm wood and stone finishes add a timeless quality to the design.The main level features an expansive great room, formal living and dining areas, an open-concept kitchen, a family room, a library, and two guest suites. The upper level is home to a private primary suite with dual bathrooms, two walk-in closets, and a terrace overlooking the grounds. Four additional bedroom suites, an office, and a study complete this floor. The lower level is designed for entertaining, with a wine room, lounge, gym, sauna, and additional guest quarters.Outdoors, a 60-foot pool is uniquely divided by a limestone bridge, creating separate spaces for swimming and relaxation. A championship north-south tennis court, expansive lawn, and a glass-paneled guest house with retractable walls offer additional space for leisure and gatherings. The estate also includes an eight-car garage and offers two separate entries, both gated, for ultimate privacy.With its thoughtful design, unparalleled setting, and breathtaking views, this estate represents a rare opportunity to own a true architectural masterpiece in one of Pasadena's most sought-after neighborhoods. Contact Listing Agents for showing requests.
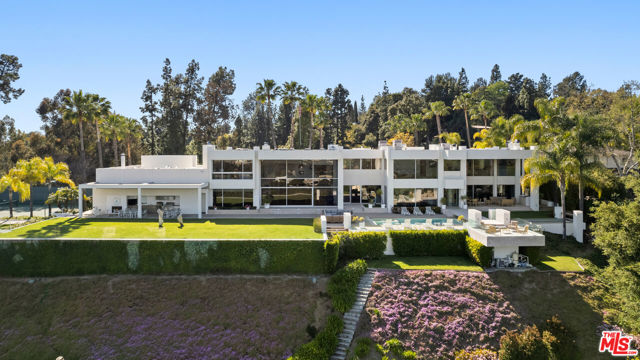
1640 Paseo Del Mar
Palos Verdes Estates, CA 90274
AREA SQFT
4,400
BEDROOMS
5
BATHROOMS
6
Paseo Del Mar
1640
Palos Verdes Estates
$5,480,000
4,400
5
6
Nestled along the most prestigious street in Palos Verdes Estates, this remarkable residence enjoys an unrivaled location directly across from the bluffs. With protected parkland in front, the home boasts uninterrupted, protected panoramic ocean views stretching from the iconic Queen’s Necklace to Malibu’s Point Dume. The breathtaking scenery also includes vistas of downtown Los Angeles, the Hollywood Sign, Griffith Park Observatory, and mesmerizing city lights that twinkle along the coastline at night. Spanning approximately 4,300 square feet (buyer to verify), this expansive home features five generously sized bedrooms and six bathrooms. Upstairs, are five spacious bedrooms, with two offering stunning ocean views and access to a spacious balcony and laundry room. The primary suite is complemented by a luxurious en-suite bath, spectacular views, and dressing area. Three additional bedrooms share a second balcony overlooking the backyard and pool area. The main level is designed for seamless indoor-outdoor living, with large folding style doors that invite the coastal breeze and frame the spectacular ocean views. The open-concept dining area flows effortlessly into the spacious kitchen, family room, a home theater area, and an expansive living room with ocean views provide ample space for entertainment and relaxation. Two half baths serve this level, including one with direct backyard access for convenience when enjoying the pool and outdoor kitchen. The outdoor space is an entertainer’s dream, featuring a large yard, a built-in cooking area, a pool, and spa. Parking is plentiful, with a three-car garage accessible via the back alley and an additional parking pad that accommodates up to five more vehicles. Designed with future possibilities in mind, the home is elevator-ready and offers potential for an ADU. Originally renovated and expanded in 2013, this extraordinary property is a true estate home with breathtaking and highly sought after location. Close to award wining schools and easy access off the hill to restaurants and shopping. Owners in Palos Verdes Estates can join the beautiful Palos Verdes Golf Club, Tennis Club, and Swim Club located on the ocean.
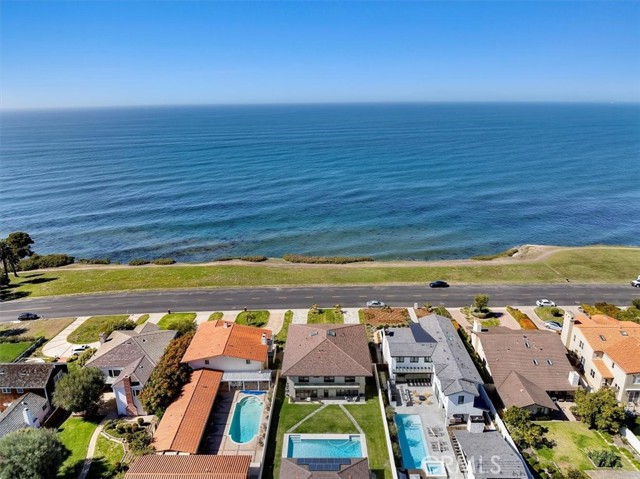
Bogie
10473
Chico
$750,000
2,677
4
3
Shows like new, at a new lower Price that makes living on the golf course an obtainable dream. well your dream is here, in this beautiful custom home, built in 2005, with 4 bedrooms 3 baths 2677 S/F 2.5 car garage (1/2 for your golf cart) and a bonus work room or shop. It has large oversized rooms throughout and a modern open floor plan that is great for entertaining. There is a super view of the 13th hole from the living room and back porch. The house is located in the exclusive gated community "The Villas" within Chico's Premiere Country Club community- Butte Creek Country Club (BCCC). New carpet and freshly painted make it really pop! If this fits your dream then here is the answer to improve both your life style and golf scores. These homes don't come up for sale often, so hurry, this is a must see! Did I mention its equipped with recently added owned solar system , hot water and state of the art zoned HVAC.
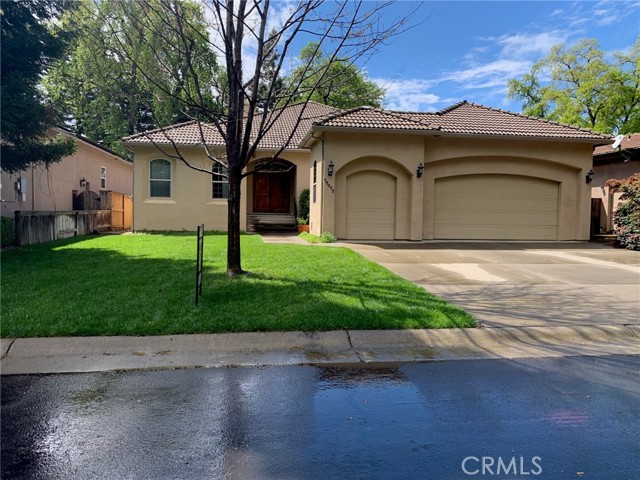
Creekwood
27409
Valencia
$1,073,069
2,960
4
5
Welcome to your new home at Esprit in Valencia! Upon entry into the Netley plan, you are greeted with high ceilings in the foyer and an open floor plan with views of the yard, perfect for entertaining! On the first floor you have the great room, including a separate dining room, spacious living room and a gourmet kitchen. A bedroom with a full bathroom, powder room, pantry and a coat closet can also be found on the first floor and enjoy the outdoors in your lovely side yard complete with a California room! On the 2nd floor you will find the 3 additional bedrooms, including the primary suite which offers separate vanities, a separate tub with a large walk-in shower with seating. There is also a loft, a spacious deck , laundry room with pre-plumbing for a sink and walk in closets in all secondary bedrooms! Additional features include hardwood flooring throughout, Tesla powerwall 3, built in refrigerator, luxury appliances, upgraded countertops and more!
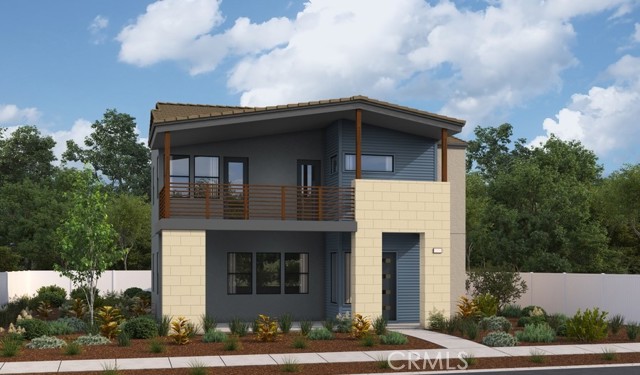
Creekwood
27346
Valencia
$1,004,990
2,720
4
3
Welcome to your new home at Esprit in Valencia! Greeted by a spacious front porch, walk into this lovely Nathanson plan featuring 4 beds and 3 baths! On the first floor you have the great room, including a separate dining room, spacious living room and a gourmet kitchen featuring a large island. A bedroom with a full bathroom, walk-in pantry and a coat closet can also be found on the first floor and enjoy the outdoors in your lovely side yard complete with a California room! On the 2nd floor you will find the 3 additional bedrooms, including the primary suite which offers separate vanities, a separate tub with a large walk-in shower with seating. There is also a loft, a spacious deck , laundry room with a sink and walk in closets in all secondary bedrooms! Additional features include hardwood flooring throughout, Tesla powerwall 3, built in refrigerator, luxury appliances, upgraded countertops and more!
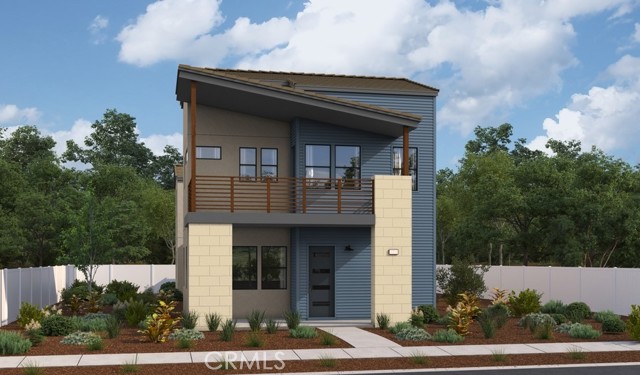
Natoma
60449
Joshua Tree
$386,999
1,508
2
2
Nestled in the desirable Upper Friendly Hills neighborhood of Joshua Tree, this charming two-bedroom, two-bathroom home blends comfort and convenience just minutes from the Joshua Tree National Park entrance. Perched on a spacious lot, the property features a long driveway, a fenced front and rear yard, a carport, and a two-car garage with a roll-up door. Freshly painted and framed by mature pine and fan palm trees, the home boasts an inviting exterior with a gated front yard. Inside, natural wood doors add warmth to both bedrooms, while central HVAC and an additional window AC unit ensure year-round comfort. The bathrooms retain their original tile countertops and are complemented by a newer water heater and a convenient hall coat closet. The primary suite offers an en-suite bath with a walk-in shower. For added convenience, laundry hookups are located in the garage. A highlight of the home is the enclosed sunroom, complete with a spa for relaxation. The back patio features a swamp cooler, while the rear yard includes RV hookups, a pad for a small RV or carport, a storage shed, and two double gates for easy access. With its unique features and generous outdoor space, this home is the perfect desert retreat. Do not let this incredible opportunity pass you by!
