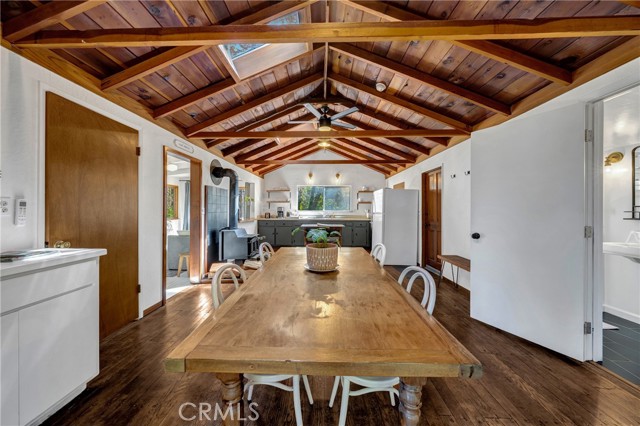Favorite Properties
Form submitted successfully!
You are missing required fields.
Dynamic Error Description
There was an error processing this form.
Jennifer
16993
Madera
$725,000
3,534
6
5
REDUCED! Fabulous Single-Level Home with MIL Suite on 2 Acres! Welcome to the perfect blend of country charm and modern convenience! Nestled off Rt 145 in Madera, this stunning 6 bedroom, 4 bath home, including a private mother-in-law suite, offers easy access to Highways 99 and 41 while providing the space and privacy of rural living. Inside, you'll find newly upgraded bathrooms, including a refreshed primary en suite, newer carpet, and spacious bedrooms. The home boasts two living areas and a fantastic bar, perfect for entertaining. The private MIL suite offers flexibility for multi-generational living or guests. Step outside to a spacious covered patio with three sliders, offering seamless indoor-outdoor living and great views. The expansive yard is ready for your dream swimming pool, making it the ultimate space for relaxation and entertaining. The property zoning allows for ADU and also horses/cows/sheep etc. A huge shop provides endless possibilities for hobbies, storage, or a workspace. This home also features two AC units, one of which was recently replaced, a new septic system installed in January 2025, new windows, PEX water lines, and a Rheem water softener for added comfort. With OWNED SOLAR powering the home, you'll enjoy energy efficiency year-round, along with a new Roof toooo!
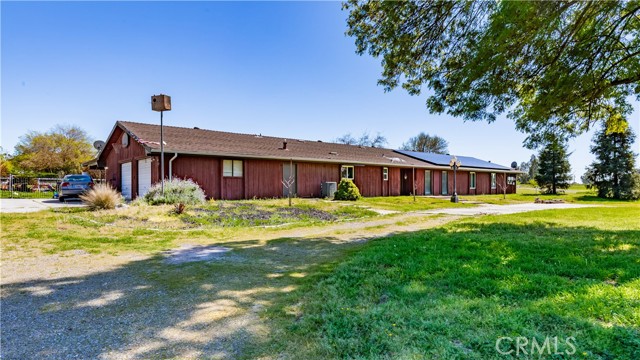
Tamarisk West #3
1412
Rancho Mirage
$1,775,000
3,360
3
5
Beautifully reimagined and professionally designed Mid Century Home located in the last phase of Tamarisk West original architect S.Charles Lee. Complete professional renovation with no expense spared.The home is sold furnished , so you can indulge in the expertly executed , design forward living space and cohesive stylish flow.New state of the art systems, windows and doors and efficient HVAC technology augmented by owned solar. The moveable window wall invites the outside in. Unwind and enjoy the Southfacing Mountain View's from the expansive outdoor patio with fireplace. ..Making the most of our desert climate.Three bedrooms, dedicated media room , 4 and 1/2 baths (with 2 baths off the primary bedroom). Enjoy a welcoming , open and bright living area with adjacent 325 bottle climate controlled wine cellar. Tasteful finishes complement the wide open floor plan. Notable upgrades include custom retractable window wall...electric patio screen..distributed HVAC with room by room control, owned photovoltaic solar array, 2 tankless water heaters, water filtration, custom electric roller shades throughout including the window wall.Also boasting Sonos sound throughout , Jennair appliances with dual fuel double ovens, six burner and griddle range, dual dishwashers, wine storage with custom environmental controls, home theater electronics, outdoor kitchen with Blaze grill and dual burners. Heatilator linear outdoor fireplace with remote control; and 8 inch block wall..Gourmet kitchen with quartz countertops, large 48 inch porcelain floor tile , LED lights with Legrand controls, under cabinet land vanity lighting and the list goes on !!!! Adjacent to Tamarisk Country Club with private gated entrance for members. Offered at $1,775,000 Furnished.
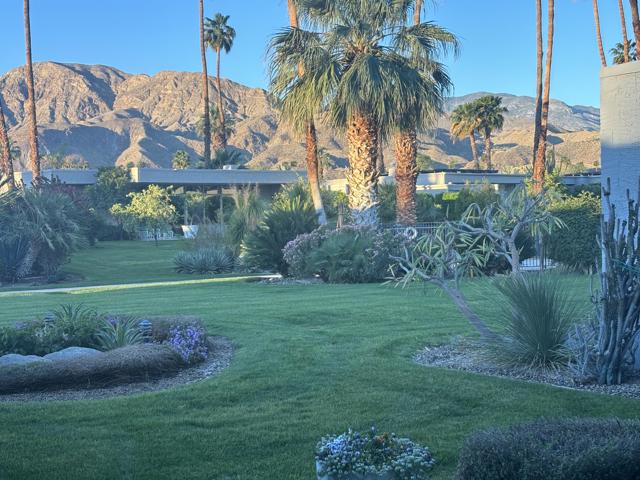
Camino Pacifico
69806
Rancho Mirage
$1,600,000
3,620
4
5
Located in the prestigious city of Rancho Mirage, this gorgeous four-bedroom, four-and-a-half-bath home offers luxurious desert living at its finest. Nestled in the coveted gated community of St. Augustine, this residence features an expansive open-concept layout that seamlessly connects the living room, dining area, and chef's kitchen—perfect for entertaining. The kitchen is a culinary dream, equipped with a Sub-Zero refrigerator, Wolf range, oversized island, and a generous walk-in pantry. The home has been recently re-tiled throughout, adding a sleek and modern touch. The spacious primary suite includes a cozy sitting area and a spa-like bathroom with dual vanities, a large walk-in shower, and an impressively oversized custom walk-in closet. All guest bedrooms feature en-suite bathrooms, and one can easily be converted into a casita—offering ultimate privacy and comfort for visitors. A versatile bonus room adapts effortlessly to your needs. Step outside to your private backyard retreat, complete with a sparkling saline pool and soothing spa—just moments from the primary suite. Additional highlights include a two-car garage with its own A/C unit, a 42-panel leased solar system, and low HOA dues of just $400/month, which include cable. Community amenities feature tennis courts, scenic walking paths, lush greenbelts, ponds, and streams. This home exudes pride of ownership and is truly a gem!
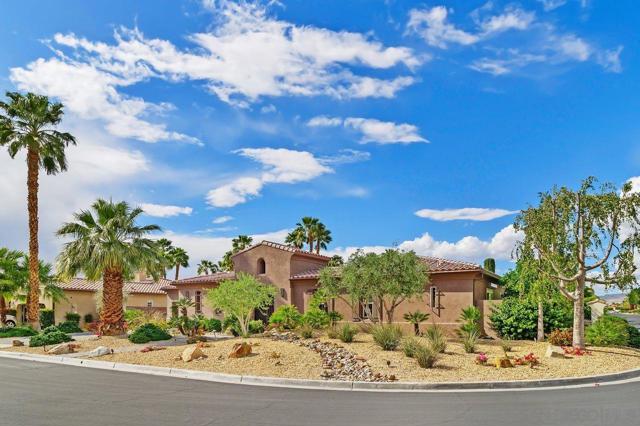
Crestwood
1500
San Mateo
$2,898,000
2,537
4
2
This contractors home is absolutely stunning with designer touches throughout. High ceilings, gorgeous kitchen with family room. Spacious dining area, beautiful wood floors. Huge master bed and bath, with a walk in closet fit for a king and queen. There's an office over the garage that could be used as a 5th bedroom. Lanscaped backyard with outdoor kitchen, 3 gar garage and more.

Delano #16
26350
Idyllwild
$115,000
1,004
2
2
Situated in Royal Pines Trailer Park, this move-in-ready 2-bedroom, 1.75-bath home offers a spacious open floor plan perfect for mountain living. The free-standing wood-burning fireplace creates a cozy ambiance, positioned between the large living and dining areas. The open kitchen provides ample counter space for cooking and entertaining. Down the hall, the first bedroom sits across from a full bathroom with convenient shelving for linens. The primary suite at the end of the hall features oversized closets, built-in dressers, a private 3/4 bathroom, and direct access to the back deck. Step outside to enjoy the fully fenced yard, complete with a seasonal creek at its edge, offering a tranquil outdoor retreat. The small front deck adds to the charm of this property giving it great curb appeal. This home is ideal for those seeking a peaceful mountain lifestyle with comfort and convenience. The park offers, recreation room, pool, laundry, and on-site office.

MURRIETA RD #182
27701
Menifee
$129,000
0
2
2
2 bedroom 2 bath home with front entrance deck patio to front door. Home is located in a very quiet north west section of Hillside Manufactured Park. Back yard with wooden deck rear home entrance and side yard to the front yard. Work shop at the end of driveway carport. Tile and carpet flooring with dry wall walls. Master bath with big tub and shower. Living room family area with wood beam ceilings, plantation shutters and tall window's with plenty of light. No neighbors behind home. AC serviced yearly in great working condition, blowing cold air always. Enjoy the community pool, indoor spa, table tennis, pool tables, outdoor shuffle board, gym area and club house area's. 24 Hour Gated Community.
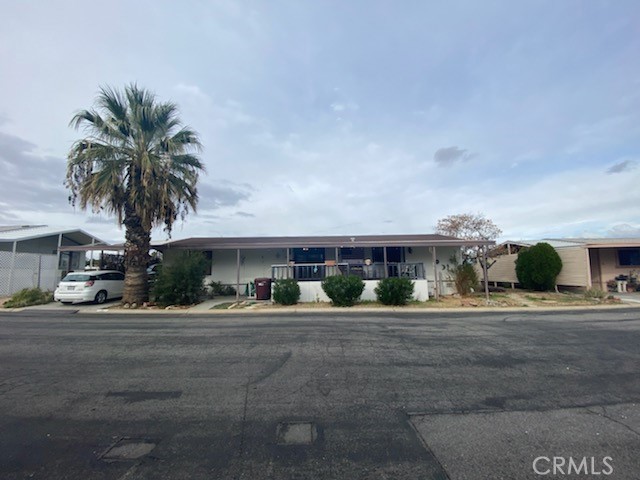
S Bay #42
475
Morro Bay
$115,000
480
1
1
Great views at an amazing price! This 1979 single wide rests on the top of the hill in the beautiful Blue Heron Terrace Mobile Home Park of Morro Bay. Included are all the appliances including the washer & dryer, shed, newer laminate flooring and kitchen cabinets. There is a panoramic view of the rolling hills, Hollister Peak & the nature filled estuary. A walking path at the rear of the park leads you around Black Hill to the Morro Bay Golf Course, The Bayside Cafe, kayak rentals, boat docks and the Natural History Museum. Morro Rock and endless soft sandy beaches are just about a mile away. It's a nice time of year to relocate to the coast. The weather is fantastic, the night time sky is clear and full of stars. If you are looking for a full time residence or a part time beach get a way, this is it! Come and live at the coast, breathe the fresh air and listen to the crashing waves of the Pacific Ocean. This is an all age rent control park. The current space rent for this home is $896.56 monthly.
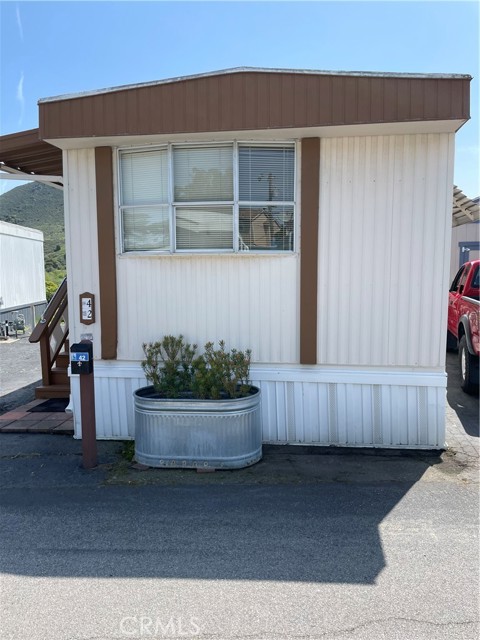
Wagon
28600
Agoura Hills
$4,249,000
7,245
7
7
Indulge in the epitome of opulent living with this extraordinary luxury home tucked behind the gates of the exclusive Paramount Ranch Estates. Situated on 20 acres of pristine land, this residence offers an unparalleled level of privacy and serenity, surrounded by breathtaking views of the Santa Monica Mountains and boasting captivating sunsets and sunrises. A grand entrance unfolds as you traverse the long private, gated driveway leading to this exquisite abode. The estate showcases an impressive 7 bedrooms and 7 bathrooms, offering spacious and luxurious accommodations for both residents and guests. The 7,245 square feet of meticulously designed living space exudes an air of sophistication, seamlessly blending modern comforts with timeless elegance. For the outdoor enthusiast, a tennis court awaits friendly matches against the backdrop of the majestic mountains. Step inside, and you'll find a home designed for entertainment and luxury living. The interiors boast high-end finishes and impeccable attention to detail, creating a seamless blend of sophistication and comfort. With spacious living areas and an open layout, this residence is an entertainer's dream, providing the perfect canvas for hosting unforgettable gatherings. Embrace the California lifestyle as you unwind on the sprawling grounds, complete with meticulously landscaped gardens and outdoor spaces designed for relaxation. This exclusive property promises a lifestyle of grandeur, where every detail has been carefully curated to elevate your living experience. Welcome to a haven of luxury, where the allure of Paramount Ranch Estates meets the essence of refined living.
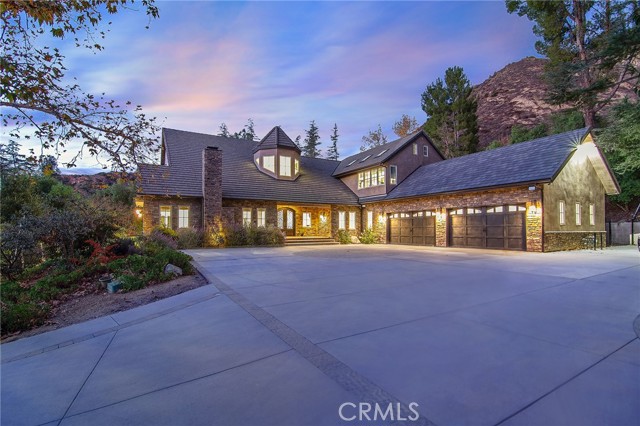
2644 Highway 81, Jonesborough
Outside Area (Outside Ca), TN 37659
AREA SQFT
6,530
BEDROOMS
4
BATHROOMS
5
Highway 81, Jonesborough
2644
Outside Area (Outside Ca)
$3,450,000
6,530
4
5
A stately brick-column entrance leads to this breathtaking 17-acre estate. An illuminated driveway guides you to a circular front drive and separate garage access. Inspired by French gardens, the landscape features a 3-tiered fountain, stone-carved benches, stunning views of the Tennessee hills and backs up to the Crossings Golf Course. With venue potential and Greenbelt tax savings, this estate is a rare opportunity. Soaring 20-ft ceilings and a 16-ft Italian Carrara marble fireplace flanked by matching columns, define the grand living area. Arched windows flood the space with light, while a custom coffered ceiling, enhances the elegance. Two 10-ft columns frame the transition to the chef’s kitchen, featuring cherry cabinets, an 11.5-ft distressed French white island, quartz countertops, and a spacious pantry. The dining room boasts a tray ceiling, chair railing, and French doors, while the office showcases a massive iron chandelier, tray ceiling, copper granite textured walls and French doors. The main-level master suite offers a double-tray ceiling, Carrara marble fireplace, and French doors to the back patio. The spa-like bath includes cherry vanities, a freestanding tub, tiled shower, and a private laundry. Upstairs, a spacious sitting area overlooks the main floor. Two bedrooms share a Jack-and-Jill bath, while a third has an ensuite. An additional office/exercise room and an attic storage room complete this space. The lower level features a den, bar, and handcrafted cabinetry. A professional recording studio—home to Grammy-nominated projects—includes a control room, and vocal booth, complete with expert acoustics. A rustic bath, crafted from reclaimed wood and antique furnishings, evoke charm and character. A covered back patio with wood-burning masonry fireplace, stone arched columns, and a top of the line grilling area creates an entertainer’s paradise. This estate is a masterpiece of craftsmanship, offering both grandeur and comfort.
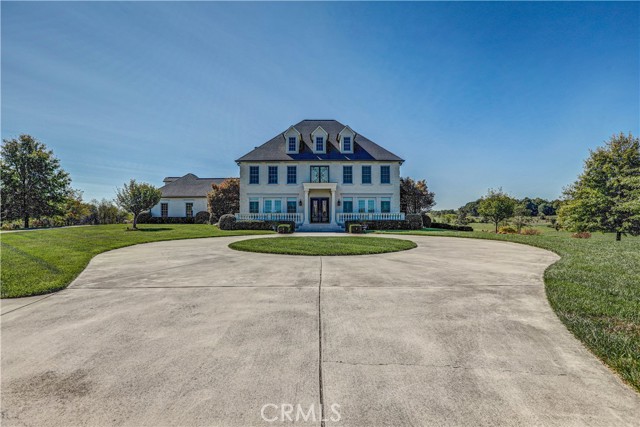
Owens #105
4445
Corona
$549,900
1,638
2
3
***Back On The Market-Buyer Could Not Perform-All Offers Considered***Dont be bashful***Epic Price SLASHING!!!***Great Investor Opportunity-READY FOR A FAST ESCROW-NO CONTINGENCIES ON OUR END***See our 360 Degree Virtual Tour*** This beautifully appointed townhouse is perfectly situated in the highly sought-after Owens Cove at Dos Lagos reminiscent of a Tuscan style villa. This unit boasts an exterior location adjacent to a lush, tree-lined greenbelt with picnic areas, this home offers both tranquility and convenience. Step inside to a spacious and inviting interior, perfect for entertaining. The formal living and dining areas create an elegant space for gatherings, while the beautifully designed kitchen featuring stylish maple cabinets, granite countertops, and stainless steel appliances which add warmth and charm to the home. Upstairs, the expansive master suite is a true retreat, complete with a private balcony, a spa-like ensuite bath with a soaking tub, walk-in shower, and a generous walk-in closet. Across the hall, the second bedroom includes its own private bathroom, ensuring comfort and privacy for guests or family members. Additional highlights include an indoor laundry room, central AC, dual-pane windows, recessed lighting, real wood (Maple) flooring throughout, and a finished two-car garage with direct access and extra storage space. Residents of this controlled-access community enjoy fantastic amenities, including a clubhouse, multiple pools and spas, parks, and evening security patrol. Conveniently located walking distance from Dos Lagos Golf Course and the acclaimed Dos Lagos shopping center which boasts grocery stores like Trader Joe’s, and top-rated restaurants and so much more! This exceptional property is an opportunity you won’t want to miss.
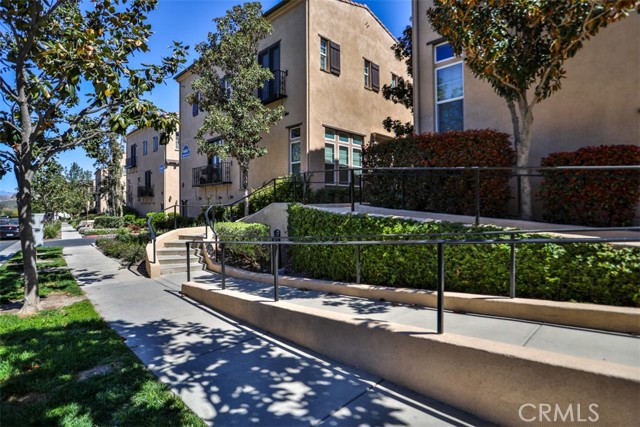
Santa Clara
6
Lompoc
$749,500
2,324
3
2
Major Price Reduction!!! This completely renovated 3-bedroom, 2-bathroom home in University Park features stunning city and mountain views. The renovations were completed less than three years ago and encompass everything from the roof to the floors. No expense was spared in the chef's kitchen, which includes high-end stainless steel appliances, a commercial gas oven range, white quartz countertops, and a massive island with clay pendant lighting above. The open floor plan promotes easy movement. Enjoy your living room fireplace with luxury vinyl floors, extra-wide hallways, and LED can lighting throughout. The exquisite primary bathroom offers a double vanity, radiant heated floors, a walk-in closet, and a magnificent double shower. The spacious primary bedroom has French doors that lead to a tranquil backyard with panoramic views. The home boasts 2,324 square feet on one level and sits on appx. a third of an acre. Drought-resistant plants and an aluminum garage door and opener make this a home you will want to call your own.
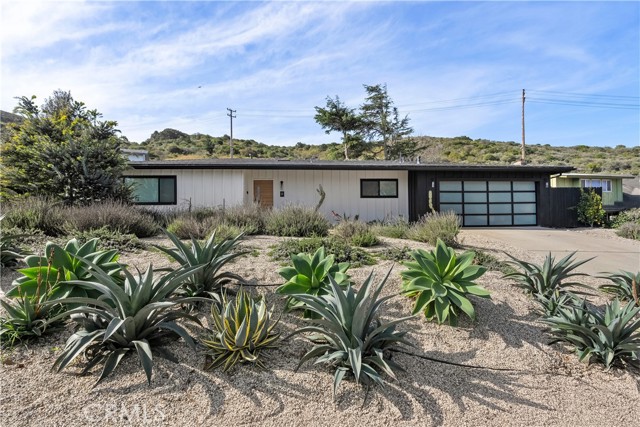
Wilshire #604
10490
Los Angeles
$2,395,000
2,776
2
3
Captivating architectural home in Wilshire Corridor's desirable Blair House. Panoramic views of Century City, snow on the San Gabriel Mountains, planes taking off from LAX in the distance, and fireworks on the 4th of July. Two bedroom plus den, 2 1/2 bath home completely reimagined by current owners. Walls have been moved to create amazing spaces and lots of storage. Walk into this unit at night to the sparkling lights of Century City. Formal entry including bamboo display. Living, dining and den spaces are open to create a great room for entertaining. Fireplace, 2 balconies, recessed lights, travertine floors create a sophisticated space. Den has an amazing, unusual wet bar. Cooks Kitchen with Miele oven & cooktop, Viking microwave, Subzero frig/freezer and plenty of storage and counter space. Breakfast area is partially open to the dining area and has a glass wall that is amazing. Huge Primary suite with floating console, electric shade, balcony, 2 walk in closets plus more built in drawers. Master bath has been redesigned with massive walk in shower with seat, double sinks, vanity, Carrera marble floors. Second bedroom has been greatly enlarged and is currently being used as a media room/office. Full service Blair House has 24 hour security and valet, saline pool & spa, fitness center, north/south tennis court w/ additional basketball hoop, multipurpose entertaining room w/kitchen, bar-b-q's. Storage cage on the 2nd floor. More service and more luxury than the Four Seasons.
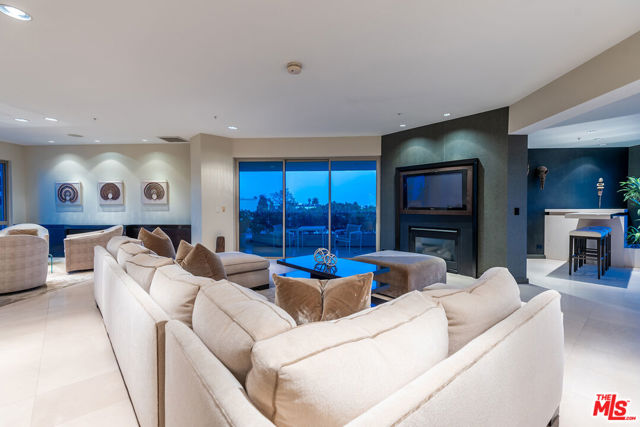
PACIFIC COAST
32802
Malibu
$11,950,000
3,492
3
4
Paradise found on the Encinal bluffs. Experience breathtaking, panoramic ocean and whitewater views from Catalina to the Channel Islands at this exceptional oceanfront retreat on approximately .65 acres on Malibu's ultra desirable Encinal Bluffs. This estate is a masterclass in relaxed coastal luxury, singularly beautiful, exquisitely appointed, and designed to capture year round sunsets in their full cinematic glory. Tucked behind dual gates for maximum privacy, this hi-tech contemporary residence welcomes you with beautifully curated landscaping and soaring ocean views from nearly every room. At the heart of the home, a 36-foot motorized wall of glass seamlessly transforms the expansive living, dining, and kitchen area into a stunning oceanfront resort, featuring a pool with Baja shelf and spa, outdoor bar/kitchen, al fresco dining area, a large circular firepit lounge, all tailored for memorable moments and effortless hospitality. Each evening, the horizon becomes a living canvas of fiery golds, soft purples, and deep blues washing over the ocean in an intimate and infinite sunset show. A second, more secluded firepit rests atop the bluff, where a private path leads down to your own sandy cove, complete with Adirondack chairs and lush, flowering greenery. Inside, a light-filled open floor plan blurs the line between indoor and outdoor living. European wide-plank wood flooring and soaring ceilings create an airy, expansive atmosphere. The great room is anchored by a dramatic fireplace set in back-lit Brazilian marble, flanked by a built-in humidor and a temperature-controlled wine closet, custom crafted for seamless entertaining. The sleek chef's kitchen inspires culinary creativity with touch-open European cabinetry, Gaggenau appliances including steam and wall ovens, and a built-in coffee system. A cozy media room, showcasing a fur covered couch, can be tucked away for added privacy by a stylish, sliding barn door. A full bath and laundry room complete the main level. From the dramatic double height entry hall, floating stairs ascend to a spacious upper landing with a sitting area. Three well-appointed bedrooms await each featuring automated window shades, private deck access and an ensuite bath for effortless comfort and privacy. The ocean and pool view primary suite is a refined retreat, featuring dual closets and a spa-inspired bath with a glass-encased ocean facing rain shower, designed for indulgence. Additional features include garage, guest parking, an outdoor shower, integrated solar power, and a suite of smart home amenities including security and sound systems. With its blufftop setting and striking design, this contemporary estate takes the Malibu lifestyle to new heights. The majority of the furniture excluding all art, crystals, decorative items and personal effects are included in the sale of the property. See agent for additional exclusions.
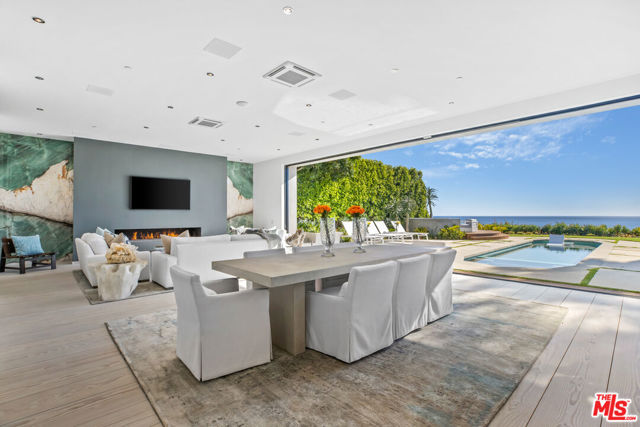
Coate
605
Altadena
$1,898,000
4,374
5
4
Welcome home to this Estate located within the gated community of La Vina. Whether you enjoy the quietude of getting away from it all, or close access to the Rose Bowl, Old Pasadena, major freeways, and DTLA, you'll find it all here in this elegant home. A breathtaking vaulted circular foyer and spacious hallways open up to a modern living room with grandiose two-story ceilings that feature a fireplace and picturesque windows that look out to the front courtyard. A formal dining room with beautiful natural light provides additional space for entertaining. The private downstairs en-suite bedroom with a full bathroom is perfect for guests.The large open kitchen featuring a substantial center island and a walk-in pantry opens up to a sunny dining alcove that shares a two-sided fireplace with a spacious family room. A functional laundry room is nestled between the kitchen and 2-car garage for easy access. A second large downstairs room has a walk-in closet and windows overlooking the front courtyard and is perfect for a game room, library, office, or an additional bedroom.Venture upstairs to an oversized loft connecting two bedrooms with separate vanities flanking the full bathroom. The spacious primary suite bathroom features double vanities, a walk-in shower, and an oversized soaking tub. The grand walk-in closet has been completed with beautiful built-ins.The backyard rounds out this gorgeous property with an enchanting patio! The La Vina community features a community playground, pool, walking paths through meditative Oak tree groves, guard, and access to an extensive network of hiking trails in the Angeles National Forest. Minutes to Old Pasadena and 15 miles to downtown Los Angeles.
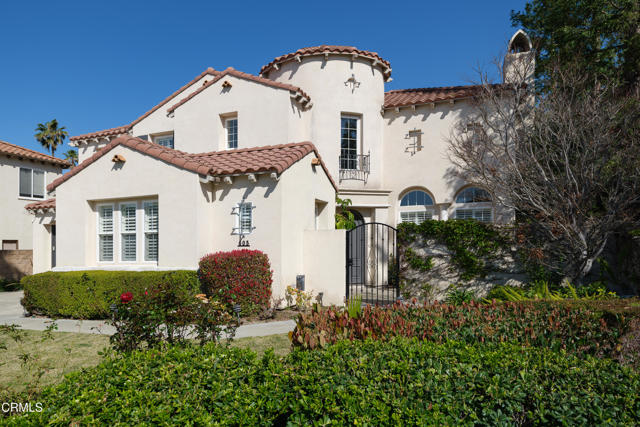
Vali Hai Rd
15176
Poway
$1,776,000
2,516
4
3
Best Buy in Poway! Pre-foreclosure opportunity with Brand New Construction! 2.36 Acres! Clean lines, fresh finishes, and wide-open land come together in this newly built single-level retreat. Designed around a U-shaped floorplan, the spacious great room opens to a chef’s kitchen with white cabinetry, quartzite countertops, and stainless steel appliances. Each bedroom enjoys access to a private patio, while spa-style baths with soaking tubs create a retreat-like atmosphere. A flexible office or optional 4th bedroom provides versatility for today’s lifestyle. At the center of the home, the expansive courtyard is ideal for al fresco dining, entertaining, or adding a pool or hot tub. The fully usable, fenced 2.36 acres offer space to build an ADU, garages, gardens, or room for horses and toys, with sweeping mountain and meadow views. All just minutes to Lake Poway, hiking and riding trails, award-winning schools, shopping, and medical facilities—yet tucked away in a quiet rural setting. No HOA or Mello Roos.
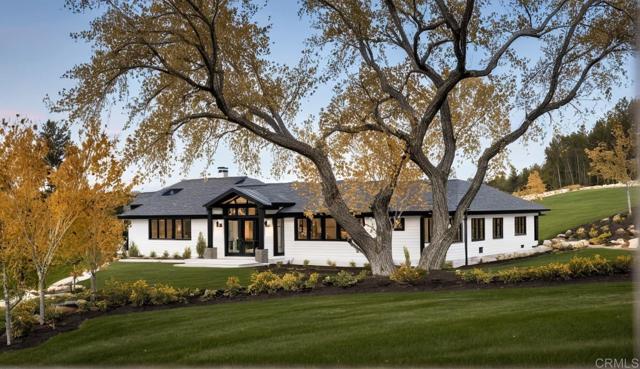
Hazard Center Drive
7673
San Diego
$725,000
950
2
2
Bright & Modern 2-Bed, 2-Bath townhome in San Diego! Welcome to this stylish newly remodeled 2-bedroom, 2-bathroom townhome in the heart of San Diego, CA! Featuring an open-concept layout, this home is filled with natural light and offers a spacious living area that flows seamlessly to a private balcony—perfect for relaxing or entertaining. The updated kitchen boasts sleek quartz countertops, stainless steel appliances, and ample cabinet space. The primary suite includes a walk-in closet and an en-suite bathroom with a dual vanity. A second bedroom and full bath provide flexibility for guests, a home office, or additional living space. New wood and tile flooring throughout, no carpet. New faucets, sinks, as well as new fire alarms sensors. Unit has a wired security system. Residents of this fully gated community enjoy access to top-tier community amenities, including a pool, spa, gas grilling area and direct access to San Diego river trails. Located just minutes from beaches, shopping, dining, and major freeways, this home offers the ultimate San Diego lifestyle. Nearby trolley station offers several key benefits that can improve both convenience and quality of life. Easy Access to Downtown and Key Locations such as Gaslamp Quarter, Convention Center, Petco Park, Snapdragon Stadium, SDSU, USD, UCSD, north county UTC shopping, and even down to the border. Train station at Old Town is just 3 stops away to the west. Costco and Ikea just 2 stops away to the east. Cost effective and environmentally friendly travel also a benefit to avoid traffic and parking hassles.
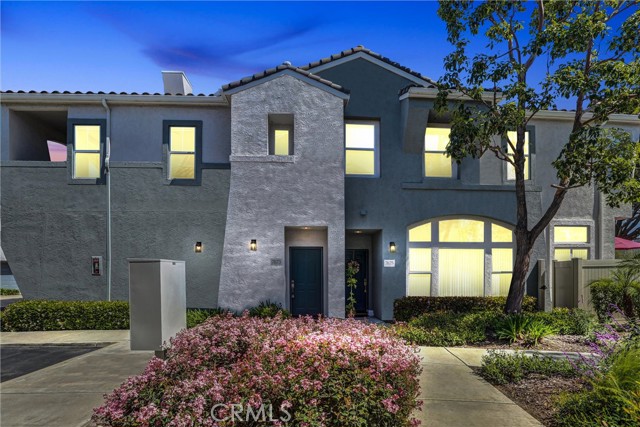
Merced
1852
West Covina
$840,573
1,521
4
3
This brand-new 4-bedroom, 2.5-bathroom home at The Grove at Merced offers a rare combination of privacy, natural light, and thoughtful upgrades. As an end-unit, it benefits from additional windows that fill the home with natural light, while its interior location within the community provides a quieter setting away from the main street. Contemporary upgraded flooring runs throughout the home, creating a clean and cohesive aesthetic. The open-concept layout features a spacious great room, dining area, and well-appointed kitchen ideal for both everyday living and entertaining. Upstairs, all four bedrooms offer comfortable living space, including a generous primary suite with walk-in closet and dual-sink vanity .This home is available for a quick move-in and includes energy-efficient features with solar panels available through a lease or purchase program. The Grove at Merced is a new-home community in West Covina offering low-maintenance living and well-designed outdoor common areas. Homeowners enjoy access to HOA-maintained amenities including two BBQs, a covered picnic area, and a convenient paw station where pets can enjoy time outside. Photos and virtual tours may be of model home and used for representational purposes only.
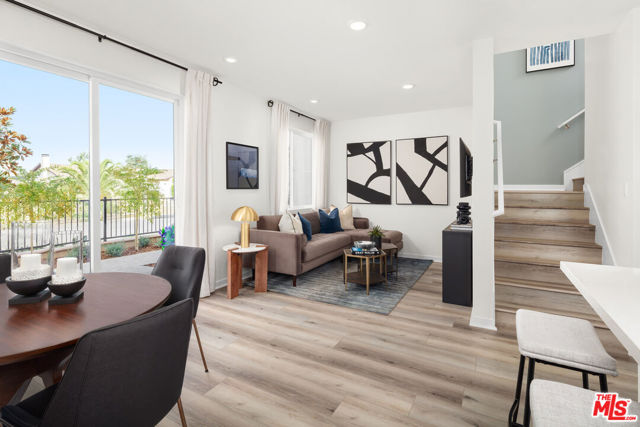
Brockram
2645
Ontario
$704,999
1,800
3
3
MODEL HOME! This is the Residence 2 Model Home at the Whispering Wind/Country Lane Community built by Lennar. This home features upgraded flooring and design elements. This two-story home showcases a spacious open floorplan on the first level, shared between the Great Room, dining room and kitchen. Access to the outdoor space makes entertaining simple. All three bedrooms occupy the top level, including the luxurious owner’s suite, which features a restful bedroom, an en-suite bathroom and a spacious walk-in closet. Whispering Wind is a collection of new single-family homes for sale at the Country Lane masterplan in Ontario, CA. Residents enjoy a host of onsite amenities, including a recreation center, swimming pool, spa and an HOA-maintained park. Country Lane is conveniently located just moments from local schools in the Mountain View School District and popular shopping centers including Ontario Mills and Victoria Gardens.

Kempster
9394
Fontana
$615,000
1,490
3
2
Great property in the desirable area of Fontana. It offers 3 Bedrooms, 2 Baths. Kitchen and two baths are remodeling few years ago, access to the backyard through the kitchen, has a great back yard, spacious for your gatherings. Property is located near by FWY 10,210 and 15, near by Hospital, Shopping Center, Schools, Restaurants and Public Transportation and much more entertainment.
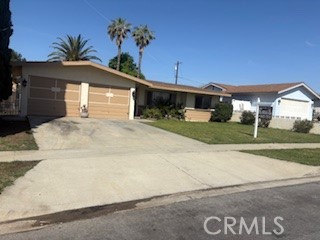
Brockram
2651
Ontario
$777,499
2,202
5
3
MODEL HOME! This is the Residence 4 Model Home at the Whispering Wind/Country Lane Community built by Lennar. This home features upgraded flooring and design elements. The first level of this two-story home is host to a spacious open floorplan shared between the Great Room, kitchen and dining room, making multitasking and entertaining simple. Off the foyer is a secondary bedroom, ideal for overnight guests or a home office. Four more bedrooms are located on the second level, including an expansive owner’s suite which features a restful bedroom, an en-suite bathroom and a walk-in closet. Whispering Wind is a collection of new single-family homes for sale at the Country Lane masterplan in Ontario, CA. Residents enjoy a host of onsite amenities, including a recreation center, swimming pool, spa and an HOA-maintained park. Country Lane is conveniently located just moments from local schools in the Mountain View School District and popular shopping centers including Ontario Mills and Victoria Gardens.
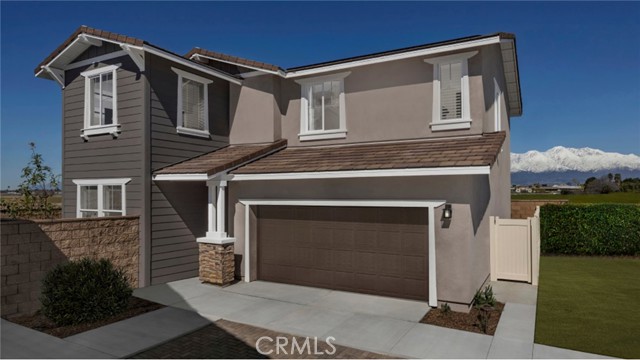
Metcalf Creek #251
81
Big Bear Lake
$179,900
564
2
1
Discover the charm and potential of this true "Cabin in the Woods," nestled in the San Bernardino National Forest. Just a little over a mile from the lake and close to the Village of Big Bear Lake, this cabin offers incredible hiking and biking right from your doorstep, including access to the Cabin 89 trail. The cabin provides panoramic forest views from a nice and easy level entry. The full-size loft cabin features one bedroom down below and a loft like bedroom up above- adding to the cabin's unique character. The living room and dining area are open floor concept with the kitchen. Recent upgrades include a newer roof, dual pane windows. However, there is still opportunities to add your personal touch and make this cabin truly your own. Enjoy breathtaking peace out in the woods and indulge in unparalleled stargazing. Please note: THIS IS A GOVERNMENT LEASE. No bank financing available and they are for Second Home use only. No Short-term rentals allowed or Primary Home.
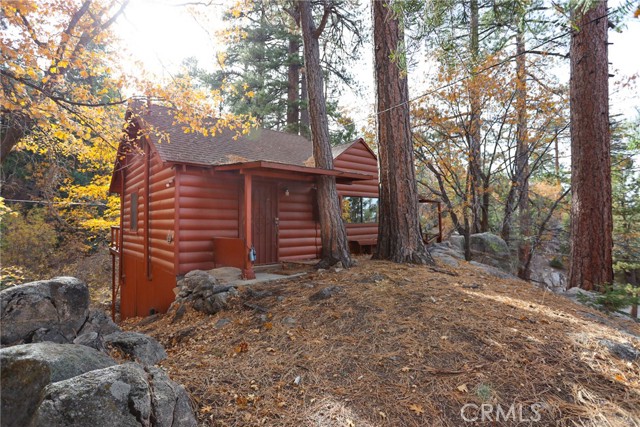
Shady Ridge
2695
Diamond Bar
$6,350,000
10,466
6
9
Location , Location, Location… This extraordinary Ocean View estate is going through a complete facelift! Over $200K in upgrades were made.New paint inside and out with new carpet and furnishings. Located in the high security 24-hour guard gated Luxury community of “The Country". One of LA’s Best kept secrets. With Newport Beach Ocean views, Catalina Island views and amazing Ocean breezes all summer long, this makes Shady Ridge one of the most sought-after estates in all of “The Country”. Motivated Sellers!! The sellers have purchased their new home! Along with a 6-car garage, incredible gourmet kitchen with amazing ocean views from your kitchen sink, elevator, wine cellar, endless swim pool with waterfall and home theater an easy choice. Ocean views from bedrooms, living room, breakfast nook, and all rooms and patios on back of this beautiful estate. Solar panels on roof are owned by owners and have cut total electric bills to $50 to $ 75 a month. Large courtyard with waterfalls, fireplace, sitting areas makes this the perfect private area for big family gatherings. Each bathroom has its own custom design and stonework with custom sink. The Gourmet Kitchen has warmer drawers, a blending mixing station, coffee station with bun warmer, vegetable steamer built in, custom vegetable cleaning station, griddle, gas cook top and an incandescent cooktop. This kitchen is a chef’s Dream kitchen. There are too many custom upgrades to mention... you have got to come see them all. There are even warmers built into the formal dining buffet. There are also maids' quarters with a full bathroom and fireplaces. This is a one owner one-of-a-kind luxury estate, designed and built by the current owners as their “Dream Come True’ estate and now it can be your “Dream Come True” estate. Welcome home! (The 1.3 acre lot next door is for sale if you want more privacy. I am working with the agent to help get it sold). Agents or agents office does not certify square footage, sizes, or any information posted in mls. Agents and company recommends that any and all buyers and buyers agents do their own research and due diligence..
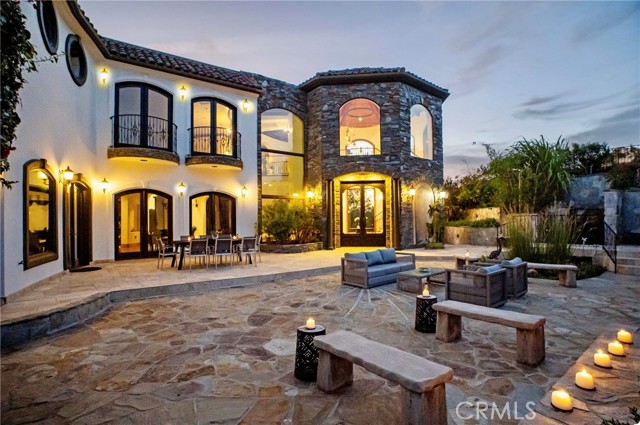
Horizon
1853
Lancaster
$324,900
1,248
2
2
Adorable 2 bedroom, 2 bath corner house at the end of a cul-de-sac street. The living room is open and cozy with a brick fireplace and open concept to kitchen. Side by side laundry hook ups in closet off kitchen. Both bathrooms offer a bathtub. The backyard has a covered patio and a quaint yard space for outdoor play and/or BBQ's. The attached garage does not have direct access into the house but has plenty of space for storage. Close proximity to schools, shops, and more.
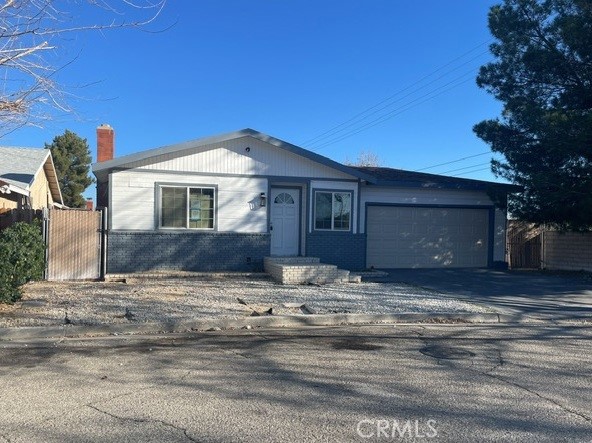
Barbate #15
27805
Mission Viejo
$1,094,900
1,333
2
2
Welcome to 27805 Barbate! Experience unparalleled lakefront living in this highly upgraded 2-bedroom, 2-bathroom main-level home, just steps from the water in the gated community of Finisterra on the Lake. With breathtaking lake views from the living room and outdoor patio, this home offers a perfect blend of tranquility and modern luxury. Inside, enjoy a newly remodeled kitchen and bathrooms, new luxury vinyl flooring throughout, an updated fireplace, and fresh new paint. This includes increasing ceiling heights in main living areas when doing remodeling...huge difference!!! Additional upgrades include PEX repiping, a new electrical panel, and a digital thermostat. Ample storage space is available throughout the home. Finisterra on the Lake provides exclusive private lake access, a community pool, private beach access, and boat slips when available. This home includes a 1-car garage and an assigned covered parking spot for convenience. Don’t miss this rare opportunity to own a lakefront retreat in one of the most sought-after communities!
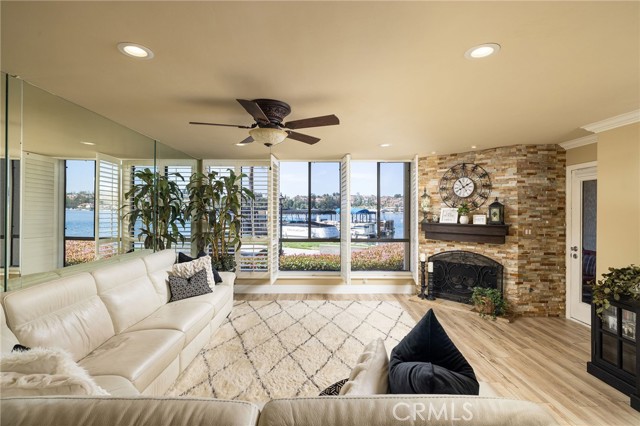
Liebe
9951
Beverly Hills
$29,995,000
13,261
9
14
Nestled in the heart of a vibrant urban landscape of 1.3 acres of lush & mature landscaping, with an approximately 30,110 sq. ft. flat pad, this contemporary nine bedroom, 14 bath estate effortlessly combines timeless design elements with Moroccan-inspired sleek & modern finishes. Drawing on the rich cultural heritage of Morocco, you find elegant stones, hand-carved wood accents & luxurious textiles, all while embracing the clean lines & open spaces of contemporary architecture. This compound with four structures, features a theater, three kitchens, multiple kitchenettes, three laundry rooms, gym & wine aficionado's showcase wall. You are greeted at the main gate with a full two-story, two-bedroom staff house with kitchen & two baths, a separate access security room & bathroom. Set behind the gate is a motor court for 15 cars, an oversized 3-car garage & endless street parking - perfect while entertaining for large-scale events with ease. A magnificent double-height entry hall with handcrafted wood-coffered ceiling adorned with artisanal light fixtures flooded with beams of sunlight lead you to a striking zero-edge pool & spa with decks on both sides. An uninterrupted flow to the enclosed cabana pool house with fireplace, kitchenette, and abundant natural lighting all spill into an expansive flat yard, topped with a guest house with a barrel-vaulted ceiling, an arched entry door, including an additional fireplace, kitchenette, full bath & walk-in closet. Off the main entry you will find luxurious guest quarters, its own private courtyard. The entry hall leads to a living room & dining room perfectly situated overlooking the lush grounds with Lincoln and La Cantina wood-clad windows & doors. The living room exudes relaxed elegance against whitewashed walls. The dining room ideally situated overlooking the grounds offers spectacular formal dining or an elevated daily dining option. The main kitchen, with its sleek White Oak cabinetry and brass fixtures blends functionality with an aesthetic rooted in craftsmanship. A striking blend of Calacatta & Limestone with contemporary appliances creates a space that is both beautiful & highly functional with bar seating, all opening to a spacious family room, open to the light waterfalls and a mature tree-filled setting. On the first floor you will find the theater with access from the front of the home and inside off a private wing closer to the kitchen/chef's kitchen wing, with a back service area for enjoying movies, sports and shows with easy access for serving lunch & snacks. Your 600-bottle temperature-controlled wine wall seamlessly serves your theater & dining room. When entering the second floor you find an impressive & cozy 2,400 square-foot primary sanctuary featuring White Oak paneling, a fireplace, wet bar kitchenette, private balcony, dual bathrooms & an expansive fully fitted White Oak finished closet, a private sitting den room/office with wet bar and beautiful treetop views all around. Additionally, the home features three luxurious suites, including a private guest wing with a deck, an upstairs family room &a separate wing with a connecting balcony. The balcony overlooks a striking 18,000-gallon, zero-edge, resort-style pool oasis, complemented by a flat yard perfect for soccer or football throwing. This home is equipped with an elevator, advanced Daikin VRV system for 17 air conditioning zones, equipped w/concealed thermal sensors integrated into the Savant Smart Home System. Outside, a tranquil courtyard with a calming fountain, lush greenery, firepit seating area and future outdoor theater with a versatile pool house with fireplace and kitchenette. This Moroccan-inspired home is a testament to the beauty of blending cultures and eras, offering a unique yet accessible interpretation of timeless style.
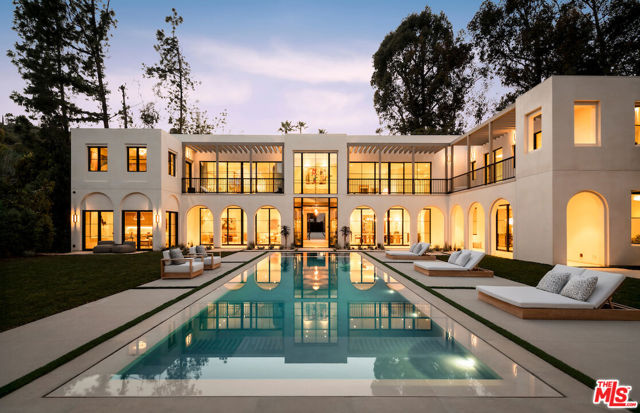
118 Astronaut Ellison S Onizuka Street #510
Los Angeles, CA 90012
AREA SQFT
719
BEDROOMS
1
BATHROOMS
1
Astronaut Ellison S Onizuka Street #510
118
Los Angeles
$645,000
719
1
1
New Construction in Little Tokyo – Modern 1-Bedroom Loft with Private Balcony. Welcome to Residence 510 at Hiro House, a brand-new condominium residence offering ~719 sq. ft. of interior living space plus a generous ~82 sq. ft. private balcony with westerly city views. Thoughtfully designed with an open-concept layout, this light-filled home features tall ceilings, creating an inviting and airy atmosphere. The chef’s kitchen is equipped with premium finishes, sleek cabinetry, and high-end appliances—perfect for both cooking and entertaining. The spacious residence offers ample closet space, while the spa-inspired bath provides a relaxing retreat. Situated in the heart of Little Tokyo, Hiro House places you steps from iconic dining, shopping, and cultural landmarks. With easy access to DTLA, the Metro, and major freeways, this home offers unmatched convenience in a vibrant downtown setting. Experience elevated city living in this newly built residence. Private tours available—schedule yours today. Photographs are of our beautiful model homes.
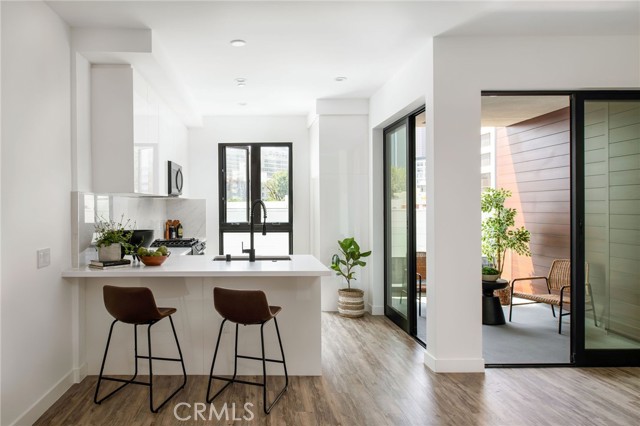
Paseo De La Huerta
13645
Poway
$4,200,000
9,342
7
8
Sophistication Meets Serenity in This Exceptional Estate From the moment you arrive, this remarkable residence captivates with a grand entrance that opens into a dramatic foyer and two-story living room, showcasing expansive windows that frame the resort-style backyard. Encompassing over 9,200 square feet of impeccably designed living space, the home offers a seamless blend of timeless charm and contemporary comfort—perfectly suited for both grand-scale entertaining and intimate gatherings. Unique to this estate are three generously sized ensuite bedrooms on the main level, ideal for multigenerational living or guest accommodations. A stately double-door office features one of the home's four fireplaces—two of which are elegant double-sided hearths. Upstairs, the spacious ensuite bedrooms each serve as private retreats, each with balcony offering tranquil views. The luxurious primary suite is a sanctuary, complete with a spa-inspired bath featuring a soaking tub by the double-sided fireplace, a custom walk-in closet, and a peaceful sitting area. Adjacent is a private exercise room with its own balcony and staircase leading to the pool and spa. Designed for effortless entertaining, the home offers formal living and dining rooms, cozy lounges, and multiple outdoor venues. The beautifully landscaped backyard is a true oasis, featuring a sparkling pool with waterfall and slide, spa, outdoor kitchen, fire pit, and a private tennis/pickleball/basketball court. A fully equipped ADU with kitchen and a private balcony overlooking the pool adds versatility for guests or extended stays. Additional highlights include two sets of owned solar panels for energy efficiency and pool heating. Ideally located in a prestigious neighborhood with walking and biking trails, and just minutes from shopping, top-rated schools, and freeway access—this estate offers the ultimate in luxury, lifestyle, and convenience. Experience the art of gracious living—schedule your private tour today.
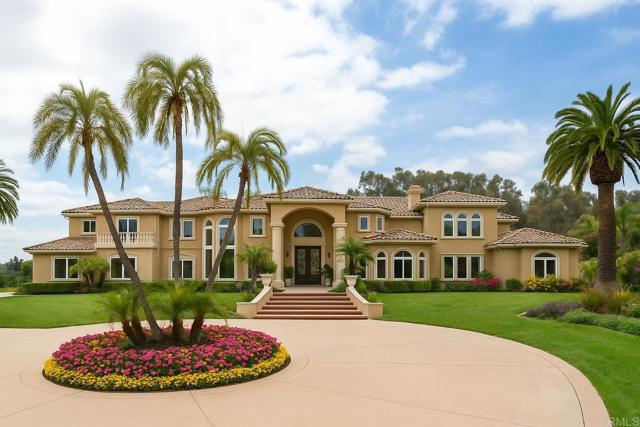
Tepusquet
559
Santa Maria
$699,999
2,024
3
2
A TRUE DIAMOND IN THE ROUGH Enjoy peace, quiet, and serenity from this beautiful 40 acre, oak studded property located on the desirable north side of Tepusquet Rd., less than two miles from HWY 166, within 25 minutes of Santa Maria, and 30/40 minutes away from the beach! This ranchette features 3 bedrooms, 1.5 bathrooms with 2024 sq ft of spacious living and a 3500 sq ft warehouse/shop that can utilized for whatever you fancy. The Property shares a well with 555 Tepusquet Rd., has always kept the tank full and has had no known issues with providing an abundance of water. With a little TLC, you can have the property of your dreams! Don't miss out on this rare opportunity, property being sold ''as is'' ''where is'' Property may qualify for FHA 203(k) financing, reach out to the lender of your choice and find out Today!
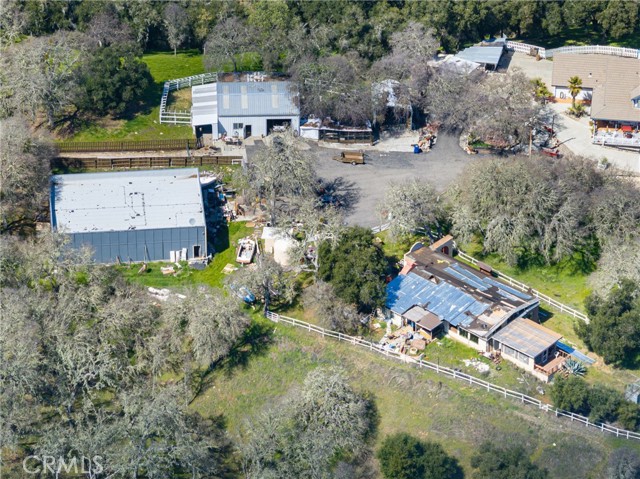
24th #208
665
San Pedro
$639,000
1,222
2
2
SELLER FINANCING! Flexible on Terms. Stunning, revamped 2-bed, 2-bath, corner-unit condo in the beloved hilltop Oceanic Complex. Showstopper panoramic views stretch from the Vincent Thomas bridge to harbor to breakwater to open ocean views from nearly every room. Sun-drenched open floor plan features floor-to-ceiling windows and large sliders that lead to two private balconies. Gas fireplace and recessed lighting adorn the living room. Custom hardwood flooring sprawls throughout the main living areas. The hardwood floor is from Okinawa, Japan and has a 70-plus years guarantee. Sleek and striking green marble covers the kitchen and entryway floors. Chef-friendly kitchen includes granite countertops, soft-close cabinetry, under-cabinet lighting, stainless steel Samsung appliances, and ample storage space. Dine in style in the bright dining area framed by custom blinds and ocean views. The primary bedroom suite opens to your private balcony. Suite includes dual closets, ceiling fan, and a remodeled en-suite bathroom. The second bedroom offers mirrored closets, plantation shutters and more harbor and ocean views — ideal as a guest space or office. Additional highlights include crown molding and upgraded baseboards throughout. The home comes with 2 parking spaces: 1 in secured subterranean parking with a private storage area and the other in the complex's private parking. Laundry is conveniently located just steps from the unit. You're just a short hop to Point Fermin park's 37 acres of lovely landscaped lawns, hiking trails, gardens, pergolas, picnic areas, and playground where you can stroll along the beach palisade to spot the dolphins and seals. You're also just minutes from the rebranded, renovated, and revitalized legendary Ports of Call. Catch the wave of the new San Pedro. Comfort, value, and ocean views ready for you. Don't miss the opportunity to own this lovely home.
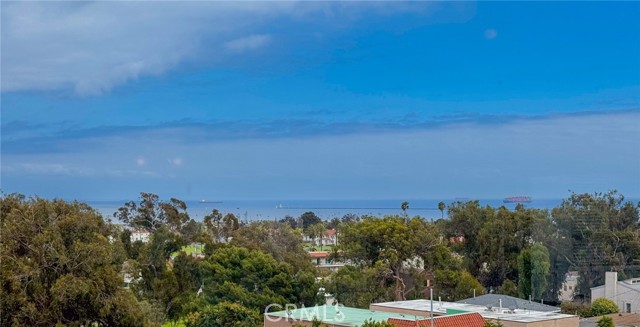
Edgewood
17000
Cobb
$229,000
672
2
1
Welcome to the Cobb Haus! Imagine a cozy cabin nestled in the heart of Cobb, surrounded by the serene beauty of towering pines and distant rolling hills. This charming vacation rental features a rustic yet inviting aesthetic, blending the warmth of wood interiors with modern comforts. Last year, this vacation rental generated over 36k in cash flow. The home features wooden vaulted ceilings, a skylight that allows natural light into the dwelling space, a newer roof which has been inspected, a ductless mini split and a wood stove for your convenience to stay warm or cool, a guest worthy patio where you can enjoy the fresh mountain air, a walk-in shower in the bathroom and so much more. Whether it’s enjoying a cup of coffee in the morning or sipping wine in the evening, this cabin provides the perfect setting for relaxation. The cabin’s end of the road location makes it an excellent choice for those looking to escape into nature while still enjoying the conveniences of modern living. Whether you're hiking nearby trails, stargazing at night, or just curling up with a book by the fire, this vacation rental in Cobb offers a tranquil and serene escape.
