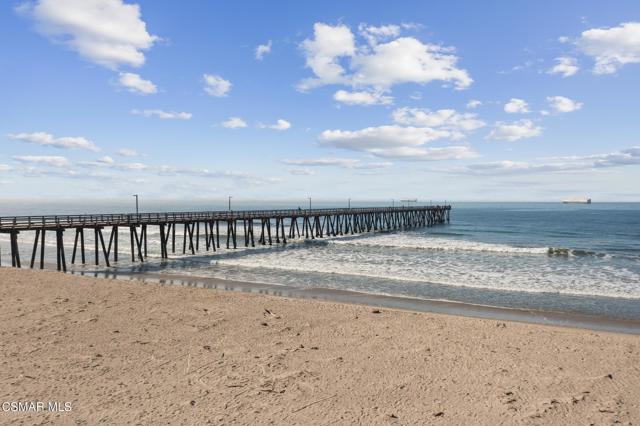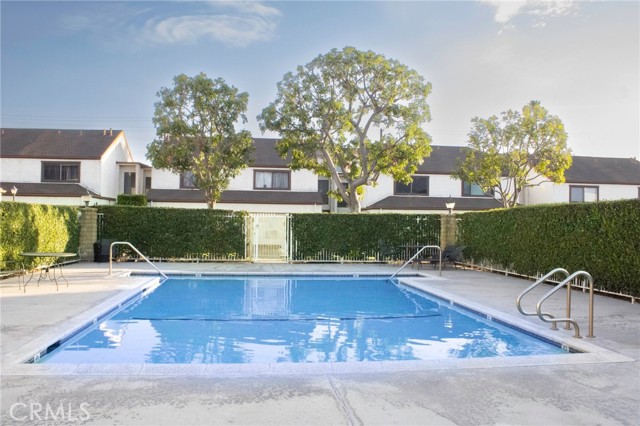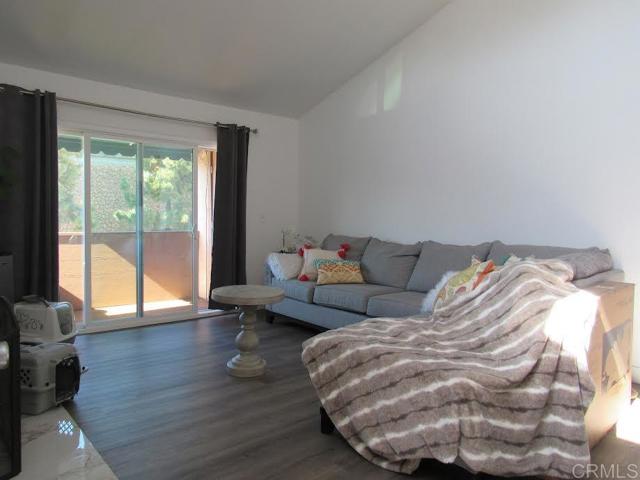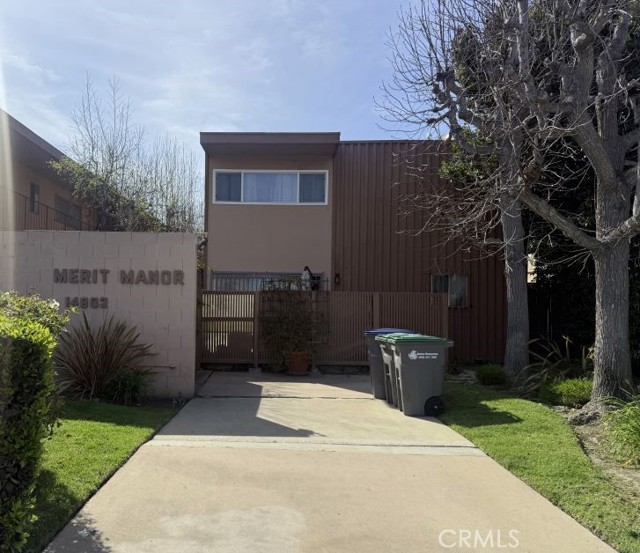Favorite Properties
Form submitted successfully!
You are missing required fields.
Dynamic Error Description
There was an error processing this form.
Ivy
3410
Calabasas
$1,695,000
3,159
3
4
Back on the market after multiple offers—but not for long! Come see why buyers keep falling in love! | Endless Views & Incredible Potential in Calabasas | This contemporary Highlands pool home offers a rare opportunity to create a custom interior in an unbeatable location with breathtaking, unobstructed views. The recently renovated chlorine-free, ozonated lap pool and elevated in-ground spa serve as a healing sanctuary and is framed by clear glass fencing to maximize the spectacular scenery. The beautifully designed exterior, featuring smooth stucco, travertine finishes, and the outdoor spaces with mature citrus trees, and drought-friendly landscaping, provide the perfect setting for relaxation and entertaining. Inside, the home has been taken down to the studs, offering a blank canvas for investors or homeowners to design their ideal living space. With 3 bedrooms, 4 baths, plus a versatile bonus room that can function as a nursery, yoga retreat, or private office, the layout is ripe for customization. And there’s more—a massive 415 sq. ft. permitted rooftop game room/office/studio adds even more functional space. Whether you envision a modern open-concept design, a serene luxury retreat, or a high-end entertainer's haven, this property is ready to be transformed. With direct access to hiking trails and just minutes from award-winning schools, parks, The Commons, and more, this is a rare opportunity to craft a home that truly fits your vision in one of Calabasas' most sought-after neighborhoods. Bring your creativity and make this incredible home your own!
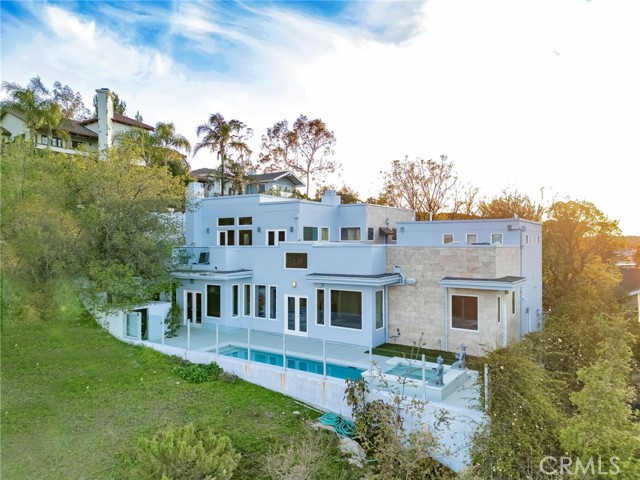
Cappy
27531
Lake Arrowhead
$275,000
632
2
1
Short Sale Opportunity! Welcome to 27531 Cappy Dr., your cozy cabin retreat nestled in the woods of Lake Arrowhead! Located in the peaceful Crest Park area, this charming cabin sits on a spacious double lot totaling just over 6,500 sq. ft., offering a serene escape in a quiet neighborhood surrounded by lush trees and positioned on a cul-de-sac. With the additional lot there is parking for 5-6 cars! The main floor features a welcoming living area, a well-equipped kitchen, a dining space, and a bathroom, creating a comfortable living environment. Upstairs, you'll find two inviting bedrooms, perfect for restful nights. Step outside to enjoy the L-shaped deck, ideal for relaxing or entertaining in nature's embrace. With shopping and dining just minutes away, this delightful cabin combines tranquility and convenience. Don’t miss the opportunity to make this charming cabin your home in the heart of Lake Arrowhead!
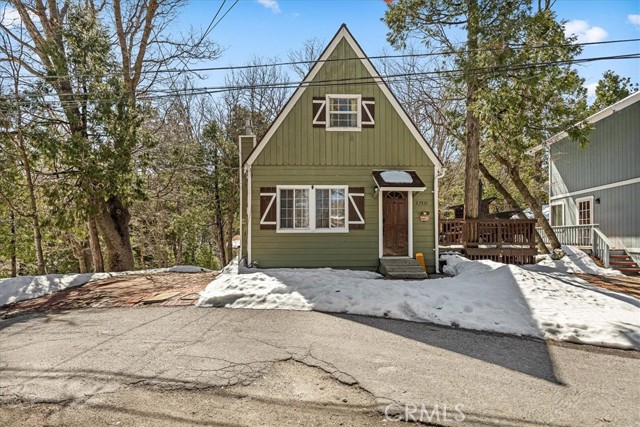
10th
1740
San Miguel
$13,500,000
3,200
3
3
Nestled in the picturesque coastal foothills northwest of Paso Robles, Rancho San Miguel stands as one of California’s most prestigious equestrian properties. Renowned for its stallion station and exceptional foal nursery, this premier facility has been a pillar of the state’s Thoroughbred breeding industry for decades. Spanning over 200 acres across four parcels, the ranch is thoughtfully developed with meticulously maintained pastures and state-of-the-art equine facilities, ensuring the highest level of care for mares, foals, and stallions. Designed for large-scale operations, the farm features a stallion barn, multiple horse barns, spacious stalls, turnout pens, small paddocks and expansive irrigated pastures with pipe fencing. Specialized breeding infrastructure includes padded palpation chutes, foal boxes, a dedicated foaling barn with a 2,000-lb hoist for emergency assistance, a medical/vet exam room and a large breeding barn. Additional amenities such as a round pen, euro-ciser, track, wash rack, hay barn, shop, equipment storage and training areas make this an exceptional facility for multiple equine ventures. Beyond its equestrian offerings, Rancho San Miguel is designed for comfort, convenience, and security. The property includes multiple wells and septic systems, numerous residences and RV hook-ups for owners, employees, and guests, and a custom-built swimming pool with breathtaking views. Automatic gated entry ensures privacy and safety, making this a secure and tranquil retreat within a fully operational horse farm. While currently one of California’s leading Thoroughbred breeding operations, Rancho San Miguel is also perfectly suited for a wide range of equine disciplines, including dressage, show jumping, reining, cutting, eventing and polo. The acreage and top-tier facilities provide limitless possibilities for training, competition, a private equestrian retreat, or even an event center. Centrally located between San Francisco and Los Angeles, Rancho San Miguel is a rare and unique property in California’s equestrian landscape. For breeders, trainers, and equestrian enthusiasts alike, this extraordinary property is more than just a horse farm—it’s an opportunity to own a legacy.
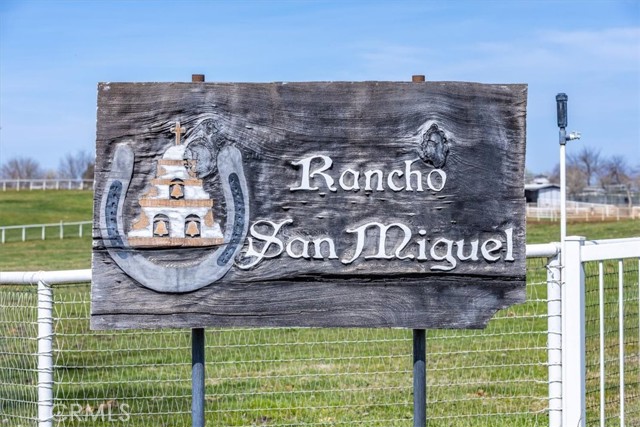
Vantage
6843
North Hollywood
$690,000
1,273
2
1
Main house has 2BR, 1BA, ADU has 1BR, 1BA. Probate Sale subject to judicial approval. ADU has passed final city inspection and certificate of occupancy is being issued per seller, buyer and buyers agent to do their own investigation to confirm information. Great opportunity for a starter home, potential income from unit in back. Quiet neighborhood.
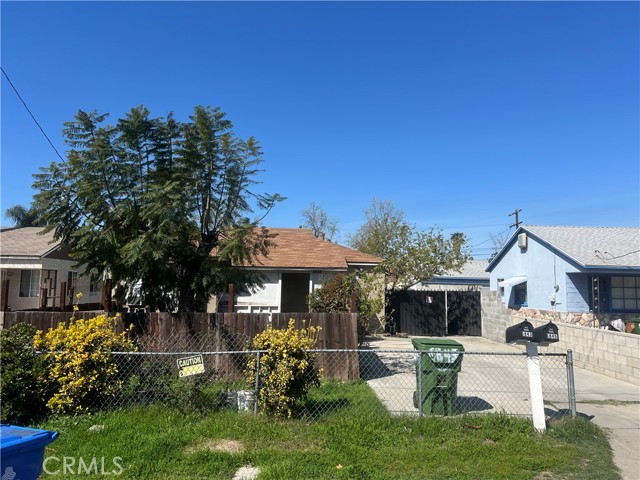
Nimshew
13730
Magalia
$575,000
1,800
3
2
Build a life you don’t need a vacation from with this charming old farmhouse! Nestled in the serene community of Nimshew, this stunning homestead offers the perfect balance of rural mountain living while still being just minutes from shopping and amenities. As you arrive at the gated property, you’ll be captivated by the vibrant fall-colored trees surrounding the inviting country wraparound porch. The mature landscaping, koi pond stocked with over 30 fish, and multiple smaller ponds create a peaceful retreat right in your own backyard. This property is truly a gardener’s paradise, featuring a variety of mature fruit and nut trees, including apple, pear, cherry, fig, persimmons, plums, black and English walnut, pistachios, grapes, blackberries, and kiwi. There are also two fenced vegetable garden areas with irrigation to support your homegrown lifestyle. Inside, the charm continues with a cozy stone hearth surrounding a wood-burning stove. Over the years, the home has been thoughtfully updated, including electrical and plumbing improvements, as well as a beautifully remodeled kitchen featuring new cabinetry and granite counters—while still preserving the character of the antique Wedgewood stove. The master suite is conveniently located on the main level, with two additional bedrooms upstairs. Step out back to experience breathtaking landscaping, ponds, and a sparkling pool—your own private oasis. The 24' x 40' detached shop with 220v power is currently used as an art studio, home to "Mellow Mud Pottery," and there’s an additional structure serving as a gallery and office space. Both buildings offer endless possibilities for creative, professional, or personal use. Homes with this much character and opportunity are rare—don’t miss the chance to make this dream lifestyle your reality!
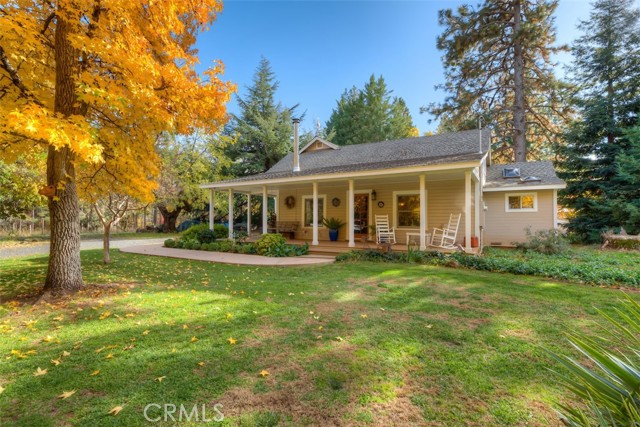
Quarry
31016
Mentone
$809,000
2,693
4
3
Beautiful, Move in Ready, 4 Bedrooms, 3 full Bathrooms, 3 Car Garage Home with NO HOA, low tax rate, Solar with Storage battery & Low Monthly Electric Bill. Open floor plan with living room & dining room, kitchen & family room with fireplace. Downstairs bathroom has been completely remodeled with a shower addition. Kitchen has recessed lighting, granite counter tops and island, new dishwasher & microwave, stainless steel refrigerator & cabinet storage along the entire kitchen wall & island. Hardwood floors downstairs and the stairs & upstairs have new LVP flooring with new baseboards & door molding. 4 bedrooms upstairs with laundry room & hall bathroom. Entire inside of home has been repainted. New water heater. A/C unit serviced this year. Large lot with 3 car garage and large driveway with room for RV parking. New side vinyl fence & gate to backyard. Large private backyard with brick wall and concrete patio, plenty of room for a pool or ADU. Neighborhood has NO HOA. Home is in the Redlands School District. Close to University of Redlands with easy freeway access. Stunning views of the San Bernardino Mountains.
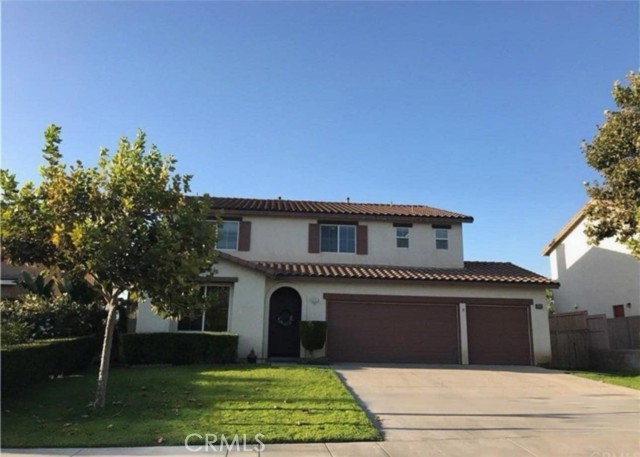
Marvin
559
San Bernardino
$575,000
1,475
4
2
Welcome to your dream home, where vibrant summer days await by the SPARKLING POOL and lush, expansive backyard! Imagine sipping your morning coffee on the lovely, enclosed patio, soaking in the sun while savoring your breakfast al fresco. Step inside this beautifully renovated haven and feel the warmth of natural light flooding the spacious living areas adorned with new laminate flooring. The stunning kitchen beckons for culinary creations, complete with sleek granite countertops and top-of-the-line NEW stainless-steel appliances that make meal prep a joy. Picture cozy gatherings in the living room, warmed by the glow of the fireplace, or delightful dinners in the adjoining dining area. With 4 inviting bedrooms, each offering fresh carpets and ceiling fans, you’ll find comfort and tranquility throughout. The luxurious primary suite features a private bath, showcasing stylish updates that blend elegance and functionality. Plus, the inside laundry area adds convenience, making your busy life a breeze. Located near shopping and 210 fwy, perfect for commuters. All This Nestled on a corner lot over 7,000 sq ft!! This home is ready for you to step in and start making cherished memories—don't let this opportunity slip away!
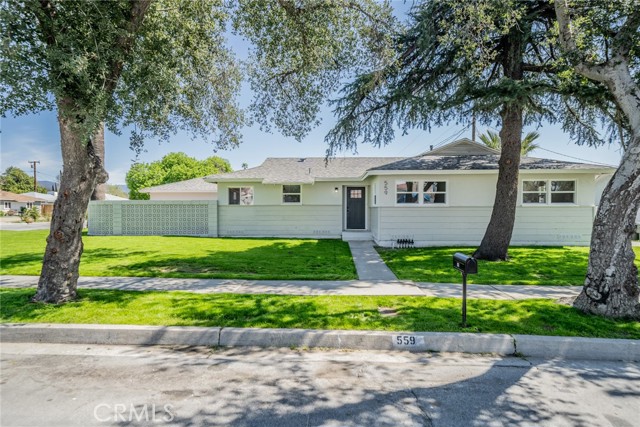
7th
10401
Inglewood
$799,000
2,495
3
3
INGLEWOOD ELEGANCE IN THE HORIZON! Immaculate Tree Lined Street. This Cosmetic Fixer Exudes Charm and Sophistication for a Legacy Family Home in a Magnificent City of growth, expansion, entertainment, sports and convenience! Limited only by your Vision, Imagination and Desires. Near restaurants, shopping, Costco, SoFi Stadium, Kia Forum, Hollywood Park, Roscoe's Chicken and Waffles, Dulan's' Soul Food Kitchen, Home Depot, In and Out, Michael's, Banks, Credit Unions, LAX, FRWYS, PUBLIC TRANSPORTATION just to mention a few .. This home will capture the hearts and amazement of family and friends. Relax, enjoy, create precious moments and memories in your breathtaking abode. Snuggle on the sofa with your favorite beverage and book as your family savors' the BEST this home has to offer. Exit the patio door to the lush backyard perfect for barbecue's' and family gatherings. MAKE YOUR DREAMS A REALITY! SELLER WILL MAKE NO REPAIRS LENDER OR OTHERWISE..
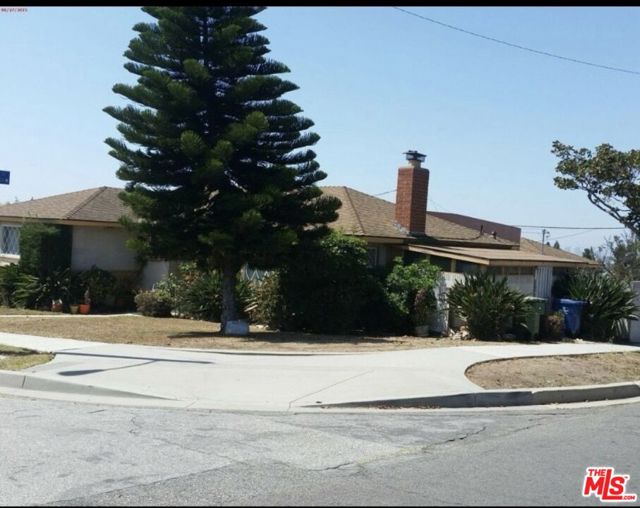
Morningstar
40535
Rancho Mirage
$8,999,000
9,468
5
7
This is a true Trophy Estate located within Mission Ranch, one of Rancho Mirage's most exclusive communities off Clancy Lane. This exquisite property has breathtaking amenities. Stunning landscaped estate begins with a circular drive featuring inlaid granite accents. Lovely bronze adorned sculpture fountain graces the front lawns. Leaded & beveled double glass entry doors surrounded by columns of Sandstone give hint to the beauty within. Jewel-like tiles grace the entry hall with floral design. Walls of picture windows and breathtaking panoramic views of the Mountains greet you in the formal living room. This room features rose marble walls and a Soapstone fireplace with a leather wall surround. Custom carpets throughout, Sandstone floors, Alabaster wall sconces, custom lighting, Chihuly style Glass Chandeliers, custom cabinets, hand - painted tiles, & much more add to the grandeur of this property. The large gourmet chef's kitchen and separate butler's pantry is ideal for entertaining family and guests alike. The home also boasts its own temperature-controlled wine and beverage room. There are two huge primary bedroom en-suites each with its own stunning full baths and large closet only found in luxury estates. Each of the primary bedrooms is separated by their own living area. There is a separate office and library and let's not forget about your own personal gym. External to the home is a separate 2-bedroom en-suites with its own fully equipped kitchen. The gardens boast an outdoor kitchen, many vignettes including an English Rose Garden, white rose vine covered arbors, fruit trees, and a large separate water feature. The stunning pool and jacuzzi spa have cascading urn fountains and majestic water spouts. Behind the pool is an elevated deck with an outdoor fireplace and seating area where you enjoy the perfect desert evenings. The Estate consists of 2 APN#'s with approximately 1.53 acre. The Main house is approximately 8213 sq. ft. and the Guest House is approximately 1203 sq. ft. Minutes from shopping, dining, entertainment, El Paseo, and Eisenhower Medical Center.
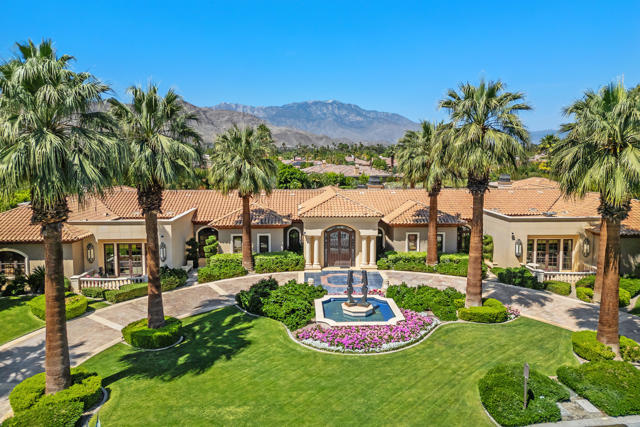
Cienega
13160
Hollister
$1,599,000
900
2
1
Beautiful 15 acres with approximately 7-8 of Pinot Noir grapes. The former Flint's Winery has a year round artesian well that will keep the grapes irrigated year around. The residence is a 2 bedroom and 1 bathroom home attached to a 3280 square foot shop/cold storage facility formally used to bottle the wine and store in a temperature control atmosphere that is working. Perfect for a wine maker who wants to take their skills to the next level. Primary legal use is residential and agricultural related. The property is located is in the neighborhood of similar land use such as dairy and wineries. * Possible location for a medicinal cannabis growth farm.* THE ARTESIAN WELL IS QUITE VALUABLE DURING THE DROUGHT OTHER WINERIES WOULD PURCHASE WATER FROM THE PROPERTY OWNER.

Woodside Way
5
Oakland
$3,000,000
4,696
5
4
NEW PRICE - This modern contemporary home with adjoining lot, is perched just off Grizzly Peak, offering panoramic views over SF Bay, San Francisco, Oakland and beyond. A dramatic hall leads to the dining room and oversized living room with a copper fireplace under beamed ceilings. The kitchen/family room combo is equipped with wide granite countertops, top of the line appliances, fireplace all with 360” stunning views of the bay and canyons. The spacious office, which could easily serve as a bedroom, includes a full bath and completes the main level. A spectacular winding staircase leads up to 3 large bedrooms and 2 contemporary bathrooms. The primary suite offers breathtaking views in every direction, vaulted beamed ceilings, and two generous walk-in closets. The lower level has the 5th bedroom or additional family room. The home has a cistern and solar panels making it water and energy efficient along with six Tesla backup batteries. There are two APNs associated with this property: 48H-7902-13-2 (.29 of an acre) and 48H-7902-14 (.26 of an acre). Views: Downtown

Filmore St Space 618
12401
Sylmar
$249,000
1,152
3
2
Welcome home! COME AND SEE THIS WONDERFUL MANUFACTURED HOME! Located in the exclusive neighborhood of Blue Star. This property features, three bedrooms, two bathrooms, formal living room, family room and a office that can be used as the fourth bedroom, Remodel kitchen with quartz counter top and stainless steel stove and microwave. A front deck to enjoy your morning sun rise or your relaxing evenings with the most beautiful views.PET FRIENDLY! This community provides wonderful amenities, and the location is convenient to shopping, dining, and local attractions. Don't miss the chance to make this your new home! NO PROPERTY TAXES.
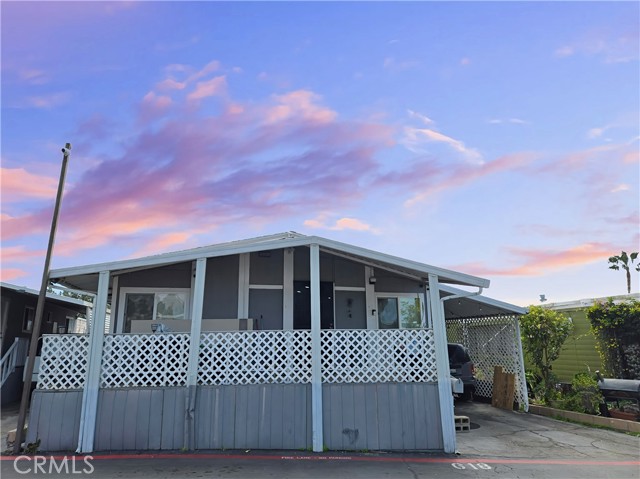
Sierra HWY #19
27361
Canyon Country
$225,000
1,056
2
2
Welcome to this updated 2 bedroom 2 bath home with a large entertainer's yard! This home is an entertainer's dream, the main area of the house is spacious and open. The living room is massive and has recessed lighting, a crystal fan/light and laminate flooring. The flooring continues into both the dining area and kitchen. The kitchen features a large island with a stainless steel stove and vent hood, quartz counter tops, updated cabinets, recessed lighting and a pendant light over the sink. The dining room has a chandelier, that matches the pendant light over the sink. The primary bedroom has a large walk in closet and ensuite, with recessed lighting, a ceiling fan with light and laminate flooring. The ensuite has a new vanity, walk in shower and laminate flooring. The other bedroom is large, has a ceiling fan with light and a closet that is the entire length of the room. The main bathroom has slate tile flooring, a new vanity with barn door, and a stall shower. The back yard has a concrete pad with a pergola, along with a large grass area which is ideal for entertaining, 2 storage sheds and the covered carport can fit 3 cars! The 2 sheds could be converted into 1 large shed with park approval. This property is located in a highly desirable gated community. Amenities of the community include a pool, spa, clubhouse with library and pool table, playground, RV storage, ample guest parking and plenty more. Family and dog friendly (with rules) community with nearby access to transportation, shopping and the freeway. This home is move in ready, schedule your showing today!
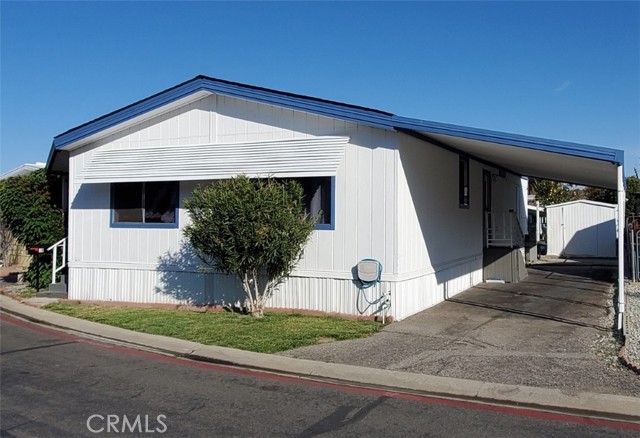
20th #208
48303
Lancaster
$99,000
1,152
2
2
Prime Location at the Prime Mobile Home Park in Lancaster! A great place to call home! Step into the freshly renovated space #208 has to offer. New flooring all throughout with new fans and brand New A/C. You can also enjoy the two-side-by-side covered parking designated to your space. You can also take advantage of the two sheds for extra storage. This home is move in ready and conveniently located close to the pool and the community center that includes a nice library. Enjoy the quiet time outside with the ducks that roam the grounds or find a spot and sit alongside the lake and take in the fresh air. Spa also available for your enjoyment. Come and take a look today before you miss this opportunity.
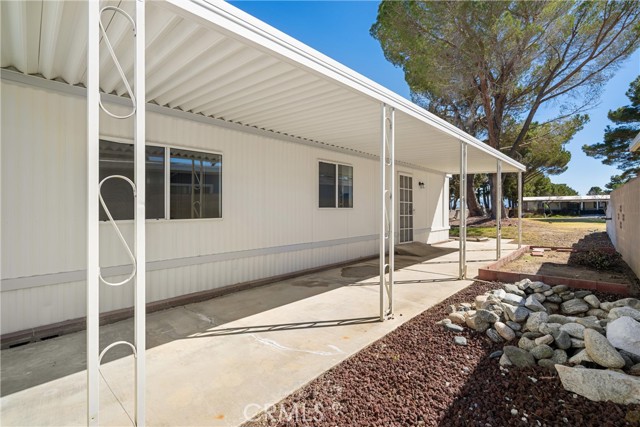
Taylor
6
Palm Desert
$1,250,000
3,189
3
4
Price Improvement! Don't miss your opportunity to own a custom home, upgraded in the highly sought-after Montecito community. Welcome to 6 Taylor in the exclusive Montecito neighborhood! This custom-built, 3-bedroom, 3.5 bathroom pool home, plus office, offers over 3,100 sq ft of ample living space and over $300K in beautiful upgrades! With OWNED SOLAR, you'll enjoy zero electricity bills. The home was rewired in 2018 when the new roof was installed.The modern kitchen features quartz countertops, black stainless steel appliances, and a large island. Enjoy peace of mind with a backup GENERATOR to avoid desert blackouts! An open concept with modern design, 12-foot ceilings, dual fireplaces, under-cabinet lighting, three mini-split A/C units, and custom built-ins. Three bedrooms feature ensuite bathrooms, perfect for guests. Tankless water heater & whole-house filtration system for efficiency! A spacious game room offering views of backyard pool & spa with a waterfall. The master features a custom tongue-and-groove ceiling, dual-sided fireplace connecting both the bedroom and bathroom, blackout shades, and dual vanities. Step outside to low-maintenance landscaping with pavers, turf, and a heated pool & spa. Additional perks include a 3-car garage, paid security system, and discounted golf at Desert Willow Golf Resort! This is an incredible opportunity to own a custom home in Montecito, offering exceptional value, low HOA's, and a prime location-just 10 MINUTES FROM EL PASEO!

Kenwood #104
345
Glendale
$699,000
1,056
2
2
Welcome to this exquisite end unit 2 bedroom 2 bathroom Condo in the heart of Glendale Prime, ready to move in! Recessed lighting and large windows throughout the unit boosts your mood and overall wellbeing. The kitchen with stainless steel appliances has plenty of counter tops and cabinet spaces. The living room features a fireplace and a private balcony with a view to the street. Master bedroom has an en-suit bathroom. This Unit has 2 assigned parking spaces and a private storage cabinet. Located near Americana at Brand, the Glendale Galleria, to all the dining, entertaining and shopping - this condo will not last! Please Note: This Sale is contingent upon the seller remaining in possession of the property under a lease agreement for a period of one year after closing.
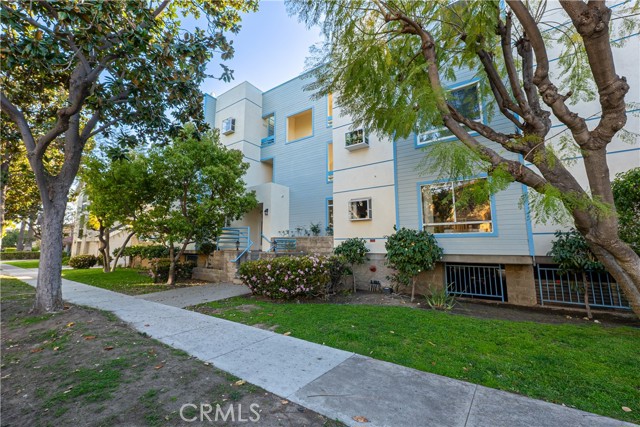
Deodar
439
Bradbury
$10,000,000
15,650
10
11
A private estate located in one of Southern California's most exclusive and luxurious communities. a stunning estate nestled within the prestigious 24-hour guard-gated community of Bradbury Estates. Welcome to 439 Deodar Ln in the city of Bradbury, at the top of the beautiful mountains. An absolute luxury in this one-of-a-kind custom built European architectural style mansion. Sits on 4.87 acres (212,224 sq ft) of land. A grand, tree-lined private drivewelcomes you home with a sense oftimeless elegance and seclusion. Windingthrough lush greenery, stately cypresstrees, and mature landscaping, thisexclusive approach sets the tone for theserene estate that awaits. Featuring 10 bedroom suites, 11 bathrooms. Every inch is meticulously designed with style and elegance. Other features include solar panels, a finished garage for 6 parking spaces. Don’t miss the opportunity to live an exquisite and luxurious lifestyle. The outdoor space is ideal for relaxation or entertaining, with a sparkling pool and spa. Bradbury is known as a hidden gem in the wealthy area of Los Angeles, and is famous for its top privacy, large land area and stunning mountain and city views. This property is a symbol of wealth and elegance, perfect for buyers who pursue a top lifestyle. Bradbury is famous for its large plots and top luxury homes, and the surrounding residents are all high-net-worth individuals, ensuring privacy and security. The community is surrounded by mountains and green spaces, enjoying unparalleled mountain views, city skyline views, fresh air, and quietness in the bustle. Away from the hustle and bustle of the city while maintaining convenient access to Los Angeles.
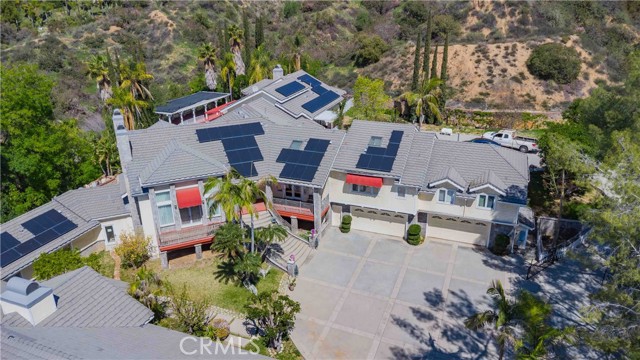
Katepwa
10887
Apple Valley
$363,900
1,333
2
2
Welcome to this well-maintained single-story home located in the desirable Solera Apple Valley by Del Webb, a premier 55+ active adult community. Nestled along the golf course, this 2-bedroom, 2-bath home with a versatile den offers scenic views and a thoughtfully designed floor plan. The open-concept living area features 10-foot ceilings, large windows for natural light, and seamless flow between the kitchen, dining, and family spaces—perfect for everyday comfort or entertaining. The primary suite includes a spacious walk-in closet and a private bath with a step-in shower. Enjoy relaxing on the covered back patio overlooking the greens, or unwind in the low-maintenance desert-landscaped yard designed for easy care and year-round curb appeal. Attached two-car garage provides additional convenience. Residents of Solera Apple Valley enjoy resort-style amenities including a clubhouse, pools, fitness centers, pickleball and tennis courts, and walking trails. The community offers a variety of activities, social clubs, and nearby golf. Conveniently located close to Jess Ranch Marketplace for shopping and dining, and just minutes from medical offices and the I-15 Freeway for easy travel. Experience comfortable desert living in one of Apple Valley’s most popular active adult communities.
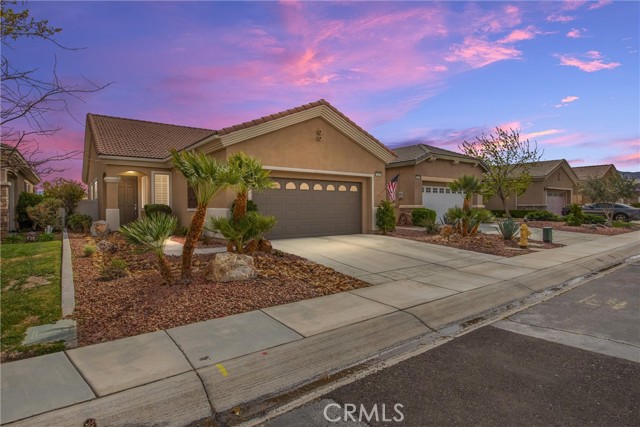
Newcastle
8113
Whittier
$2,488,000
4,730
5
5
Welcome to 8113 Newcastle Drive, a masterpiece of sophistication and tranquility nestled within the prestigious 24-hour gated enclave of Friendly Hills Estates. This stunning custom-built residence offers breathtaking vistas that stretch from the glittering city lights to the serene beauty of Catalina Island, the majestic Palos Verdes Peninsula, and even the Ocean Rim on a clear day—all from the privacy of your backyard. With 4,730 square feet of living space set on a generous 20,816 square-foot lot, this home is truly a masterpiece. Step into grandeur as you enter a home defined by soaring ceilings and exquisite craftsmanship throughout. The spacious gourmet kitchen is a haven for culinary enthusiasts, featuring high-end built-in appliances, a Sub-Zero refrigerator, water chiller, wine fridge, two pantries, and a center island—all paired with an adjoining eating area that frames mesmerizing views. The formal living room invites you to gather amidst its lofty ceilings, marble flooring, elegant drapery, and granite fireplace, while the family room delivers equal charm with its panoramic city and ocean views, granite fireplace, and access to a balcony leading to the backyard. Downstairs, two guest bedrooms with private bathrooms offer comfort and privacy. Ascend the custom-made curved wood staircase to find an inviting library and luxurious upstairs bedrooms—all complete with private balconies and ensuite bathrooms adorned with marble flooring and granite countertops. The master suite indulges with a lavish bathroom, including a jacuzzi tub, separate shower, double sinks, and walk-in closet. The backyard is a true oasis, boasting unobstructed views, a sparkling pool with a waterfall, built-in fireplace, barbecue, sink, fruit trees, and a dedicated space to plant your own vegetables. A three-car garage offers ample storage. Just minutes away from Friendly Hills Country Club, offering an array of world-class amenities, including a championship golf course, and much more. This extraordinary home embodies elegance, comfort, and luxury in one of the most coveted locations. Don’t miss the chance to experience unparalleled living—welcome to your new sanctuary!
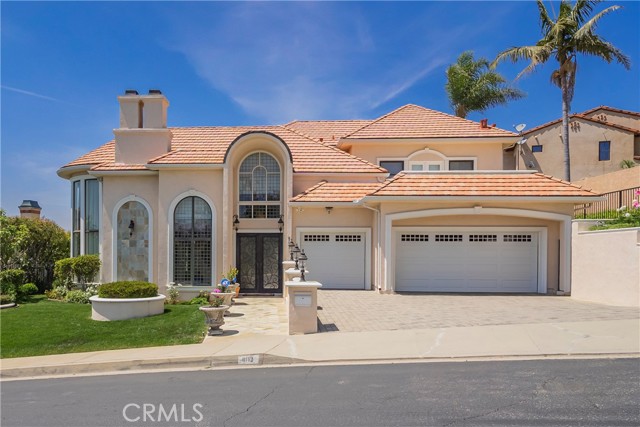
Guildford
1670
Plumas Lake
$449,900
2,589
5
3
Motivated sellers! willing to consider closing credit towards buyer buy down rate! 1670 Guilford Way a beautifully maintained and move-in-ready home in Plumas Lake! This spacious residence offers 5-6 bedrooms, 3 full baths, a formal living and dining area, plus a downstairs bedroom and bath ideal for guests or multi-gen living. The open kitchen shines with granite counters, stainless steel smart double ovens, soft white cabinetry, pantry closet, and a large island with a dining bar, seamlessly connecting to the family room with a cozy fireplace. Upstairs, you'll find 4 more bedrooms and a versatile loft with warm cedar walls perfect for a home office, playroom, or media space. The primary suite boasts coffered ceilings and a generous walk-in closet. Step outside to a private backyard featuring and a perfect BBQ area for summer fun. Located on a quiet street, just steps from Veterans Park, splash pad, and top-rated schools. Easy access to Hwy 70 and only 26 minutes to Beale AFB!
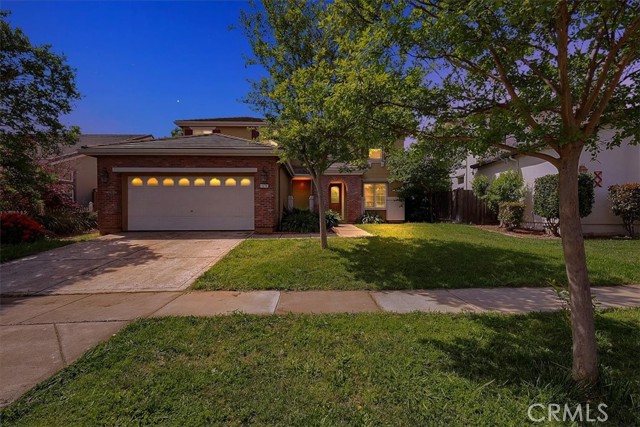
Vista Verenda
24926
Woodland Hills
$2,300,000
3,903
4
4
Back on the Market, no fault of the Seller! Now Offered at $2,300,000 | Valley Circle Estates with Breathtaking Views Tucked away in a quiet cul-de-sac within the exclusive, guard-patrolled Valley Circle Estates of Woodland Hills, this 3,900 sq ft residence combines privacy, scale, and endless potential. With four bedrooms, four bathrooms, and a rare four-car garage, this home offers the perfect canvas to create your dream estate. Inside, soaring ceilings, expansive living spaces, and three fireplaces set the stage for a stylish reimagining. Natural light pours through every corner, enhancing the home’s grand proportions and inviting flow. Step outside to your private retreat, where an infinity-edge pool and spa meet dramatic skyline views. From tranquil mornings to sunset gatherings, this outdoor setting delivers an unforgettable backdrop for entertaining and relaxation. Rarely does an opportunity like this become available—an impressive home in one of Woodland Hills’ most prestigious communities, ready to be tailored to your vision. With its commanding presence and unparalleled views, this property is more than a home—it’s a lifestyle.

Fawnridge
23
Aliso Viejo
$2,700,000
3,410
4
3
Exceptional Luxury Living in Prestigious Kensington Estates! Don’t miss this rare opportunity to own a stunning two-story home in one of the most sought-after gated communities. Sellers relocating, this beautifully maintained residence is priced to sell quickly! Step inside and be greeted by a bright, airy interior featuring crisp white finishes, gleaming wood floors, soaring cathedral ceilings, custom built-ins, ceiling fans, and fresh designer paint throughout. The spacious living room invites you to relax by the cozy fireplace, while expansive windows flood the space with natural light, creating a warm and welcoming atmosphere. The main floor offers versatile living with an executive office perfect for working from home, a formal dining room ideal for hosting elegant dinners, and an open-concept kitchen designed for both function and style, featuring ample storage, high-end appliances, and a breakfast bar. The convenient laundry room adds to the home’s practicality, while the comfortable family room, complete with its own fireplace, offers a cozy space for everyday living. Upstairs, retreat to the luxurious primary suite, a true sanctuary boasting exposed wood beam ceilings, a generous walk-in closet, and a spa-inspired bathroom with a soaking tub, walk-in shower, dual vanities, and a dedicated makeup area. Three additional bedrooms are spacious and beautifully finished, providing plenty of room for family, guests, or a home gym. Step outside to your private resort-style backyard, where relaxation and entertaining come naturally. Dive into the sparkling pool and spa, grill up a feast on the built-in BBQ, or unwind by the open-air lounge fireplace. This outdoor oasis is perfect for year-round enjoyment with family and friends. The property also includes a fully integrated casita, converted from the third-car garage, offering additional space for guests, an office, or creative studio, plus a separate two-car garage for ample parking and storage. Located just four miles from the ocean, you’ll enjoy easy access to upscale shopping, dining, and major transportation routes like the 73 Freeway. Nature lovers will appreciate nearby Wood Canyon Regional Park, renowned for its hiking, biking, and equestrian trails. This exceptional home combines luxury, comfort, and convenience—don’t miss your chance to live the lifestyle you deserve. Schedule your private tour today and make Kensington Estates your new address!
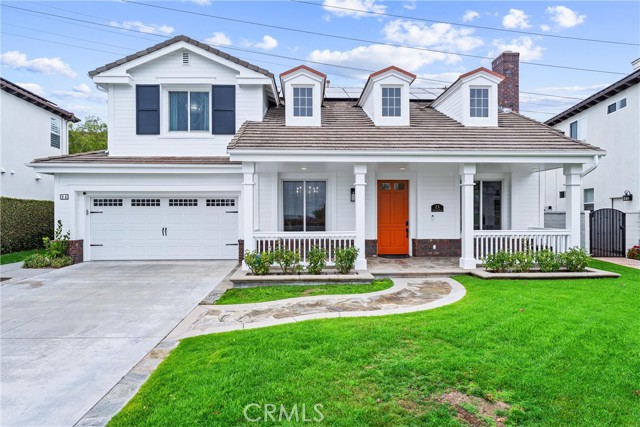
Bitterwater Road
8050
Shandon
$8,311,875
1,200
3
1
Discover a once-in-a-generation opportunity to own the Pritchard Sumner Ranch, a significant and historic 8,525± acre working ranch on California’s Central Coast. Held within the same family for over 150 years, this remarkable property offers a rare blend of rich ranching history, ecological diversity, and outstanding recreational and conservation possibilities. Historically supporting up to 200 cow/calf pairs annually, the ranch features comprehensive livestock infrastructure including cross fencing, approximately 22 troughs, new corrals, a loading chute, 60ft truck scale, and well-maintained roads. Beyond its agricultural utility, the land teems with excellent recreational opportunities such as hunting (A-Zone deer), hiking, riding, and ATVing. It is home to diverse wildlife including tule elk, black-tailed deer, wild pig, dove, and quail. Water is plentiful with two domestic wells, an 80,000-gallon storage tank, and two stock ponds. Improvements on the ranch includes a well-maintained 1930s ranch house with three bedrooms and one bath, boasting a new roof and stabilized foundation. A 40’ x 30’ metal pole barn, built within the last decade, and additional outbuildings provide further utility. From its sweeping ridgetop vistas and expansive valleys to its thriving tule elk habitat and rich homesteading heritage, the Pritchard Sumner Ranch presents a unique canvas for legacy-minded ownership. About 8,025.97 ± acres are under the Williamson Act for significant property tax benefits.
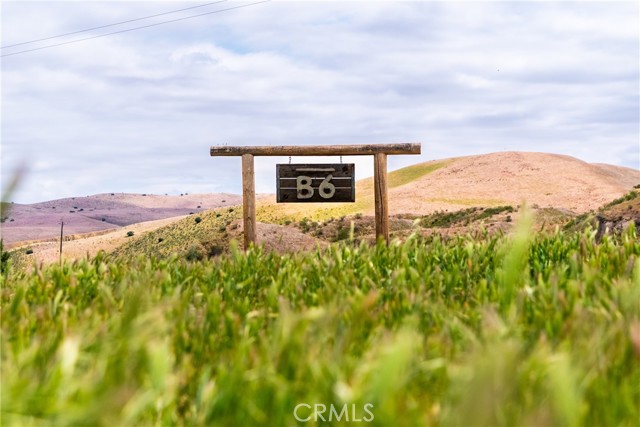
Luchs Rd
20329
Perris
$1,185,000
3,194
5
3
Incredible opportunity to own this custom-built Craftsman home with over 3,100 sqft of living space, perfectly situated in the beautiful Lake Mathews area on 2+ acres of expansive land and SOLAR SYSTEM. Built by the original owner who spared no expense, this home showcases exceptional craftsmanship throughout. Boasting two full levels of living space, this property is ideal for multi-generational families or those seeking additional rental income. The main level features three spacious bedrooms, including a luxurious primary suite with a spa-like bathroom with breathtaking lake views. The chef’s kitchen is complete with a center island, abundant counter space, and six built-in cutting boards, perfect for culinary creativity. Step out onto the expansive wraparound balcony and take in panoramic views of Lake Mathews on one side and San Bernardino Mountains on the other, all while enjoying the cool breeze. The main floor also includes a generous living room, formal dining area, and a cozy family room (wired for surround sound system) with a fireplace and elegant coffered ceilings, all contributing to the home’s distinctive character and charm. The lower level, with its own private entrance (and also accessible from the main home), features two large bedrooms, a full bathroom, a kitchenette, and a patio with sweeping views, ideal for extended family, guests, or as a private rental unit. Additional features include security camera system, tankless water heater, propane tank, pool table in garage and a beautiful lighted china cabinet in formal living room. Outside, the over 2 acres of land provide ample space for outdoor living, gardening, recreation, or even future expansion, offering endless possibilities to create your dream lifestyle in a peaceful, scenic setting of Lake Mathews. Additional features include a spacious 3 tandem garage with custom cabinetry, a utility sink, and additional covered RV / boat parking. Plus, a unique, built-in vault constructed of brick and metal coded door—perfect for secure storage or a wine cellar. Don’t miss this once-in-a-lifetime opportunity to own a truly special home with space, privacy, NO HOA, NO MELLO ROOS and unbeatable views in one of Lake Mathews’ most desirable areas.
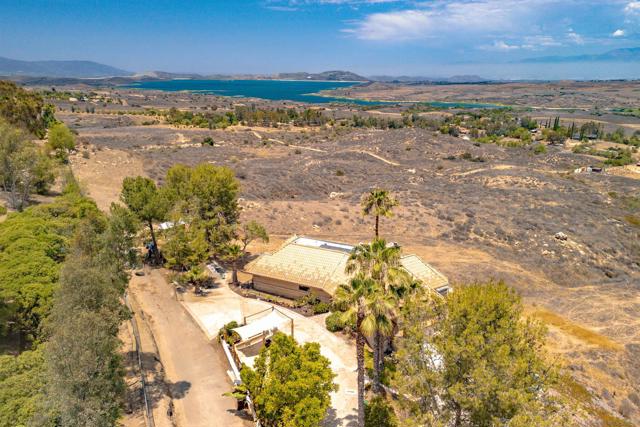
Carrizal
4120
Woodland Hills
$1,222,000
2,537
4
4
Wonderful Woodland Hills Home! Attention All Woodland Hills South Of Ventura Blvd Buyers & Agents! Wait Till See This Amazing Home Just Seconds From Mulholland Drive On A One Of A Kind Street To Street Lot! Highly Sought After & Award Winning Schools Nearby! Excellent Floor Plan! Gorgeous Granite Cook’s Kitchen With Stainless Steel Appliances, Hood & Lots Of Storage! Fabulous Family Room With Fireplace! Elegant Formal Dining! Marvelous Main Bedroom Suite With Jetted Spa Tub & Walk-In Closet! Terrific Room Sizes! Outstanding Location! Seconds To Gelsons! One Of Woodland Hills Properties Closest To The Beach! If You Are Only Seeing One Sensational Woodland Hills Home In The Price Range, Make Sure This Is It! Do Not Miss! Must See! Woodland Hills Living At Is Best!
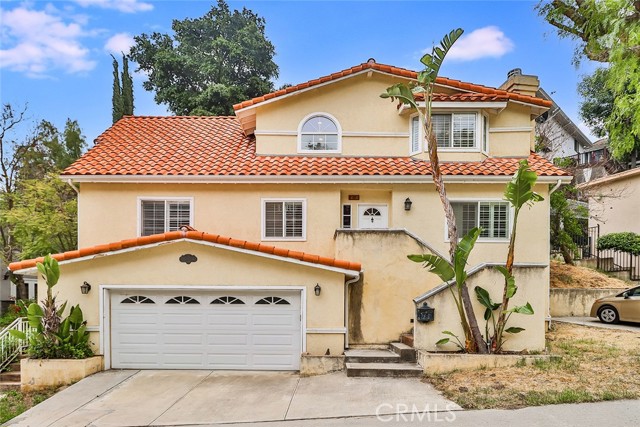
Wellesley #101
1164
Los Angeles
$1,325,000
1,595
2
2
This stunning, extensively remodeled front-facing corner unit is a rare gem in a contemporary boutique building, nestled in the heart of Brentwood. Perfectly situated on Wellesley Avenue's picturesque, tree-lined street surrounded by multi-million-dollar single-family homes, this exquisite residence blends modern sophistication with effortless California living. Step inside to discover a beautifully reimagined space with no expense spared where sleek contemporary design meets casual elegance. The sunlit open floorplan seamlessly connects the living and dining areas, creating an inviting ambiance ideal for both relaxation and entertaining. High ceilings, gorgeous Italian white oak-styled wide plank flooring, a refined gallery-white palette, and recessed lighting enhance the home's bright and airy feel. The main living space is anchored by a stylish sleek quartzite fireplace, a chic wet bar, and floor-to-ceiling sliding glass doors leading to a private balcony with lush treetop views, a tranquil retreat for morning coffee or evening relaxation. The dining area, bathed in natural light, is elevated by a striking designer light fixture, setting the stage for memorable gatherings. Designed for the culinary enthusiast, the eat-in kitchen boasts new stainless-steel appliances, waterfall quartz countertop, and stylish tray ceiling along with ample cabinetry and counter space, ensuring both beauty and functionality. The primary suite serves as a serene sanctuary, featuring a generous customized walk-in closet and an expansive ensuite bath with a soaking tub and expansive shower tiled adorned with Porcelanosa tile and Hansgrohe fixtures. A spacious second bedroom with a custom-organized closet, along with a beautifully designed hall bath with a tub-shower combination, completes this exceptional home. Adding to its allure, the unit shares only one wall, offering enhanced privacy and tranquility. Unit additionally has ample storage throughout, and a large laundry closet for a full-size side by side washer and dryer or stacked. Located in one of Brentwood's most sought-after neighborhoods, this residence places you moments from Brentwood Village, Wilshire Blvd., the Farmers Market, Westwood, UCLA, Santa Monica, and the beach. With premier dining, shopping, and entertainment just steps away, this home embodies effortless luxury and convenience..

Surfside
240
Port Hueneme
$539,000
933
2
2
WOW! Imagine living at the beach or owning a vacation home, with ocean views! Turnkey! Located in the desirable gated Surfside 1 community literally across from Port Hueneme beach and pier. Enjoy the ocean breeze on one of your 2 balconies! This 2-bedroom condo boasts recess lighting, ceiling fans, an inside laundry area with a stackable washer/dryer, and gorgeous ocean views from your balconies! Updated kitchen with quartz countertop, custom cabinets, stainless steel appliances, and spacious bar area open to the family room. The primary suite has a slider to your private balcony to enjoy the ambience of the waves crashing on the beautiful beach or to enjoy the magnificent sunset. The 2nd bedroom has a direct access door for entry and exit making it convenient for a guest or roommate. The Surfside 1 community offers two outdoor pools and spas, a club house, 10 electric car charging stations, plenty of guest parking and grass areas. HOA dues cover water, sewer and trash services. Close to Naval base Port Hueneme and Point Mugu, shopping, restaurants, Oxnard pier, Ventura pier and many local beaches; plus easy access to the 101 freeway. Don't miss your chance to own beach property at a reasonable price.
