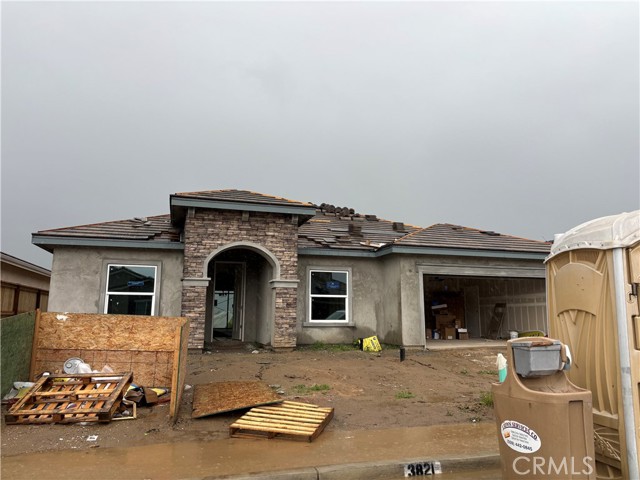Favorite Properties
Form submitted successfully!
You are missing required fields.
Dynamic Error Description
There was an error processing this form.
Lake Park
16942
Yorba Linda
$315,900
1,464
2
2
This Beauty is ready, From the cozy Fireplace for those chilly Nights to the Flawlessly Remodeled Features. The formal Dining Room is eye catching as you enter this lovely Home. Elegant Plantation Shutters cover Dual pane windows and real wood flooring through out. The Kitchen has top name appliances, Quarts counter tops, Double deep sinks, a skylight and Wood flooring. Custom Built-in Cabinetry in the Dining Room and Family Room. The wood floors are carried out through the Sun room (used as an Office) The Main Bedroom features a triple wide mirrored wardrobe plus a built-in cabinet and drawers. A huge Main Bathroom with dual sinks and plenty of space for Dressing. The Laundry room has a second refrigerator and extra cabinets and lighted storage pantry. The nice size Yard has Fruit Trees, Lemon, Pear and Tangerine. A cozy Patio for those BBQ Dinners. And Two large storage sheds with extra wide attached covered Carport. Call today to see this Lovely Home.
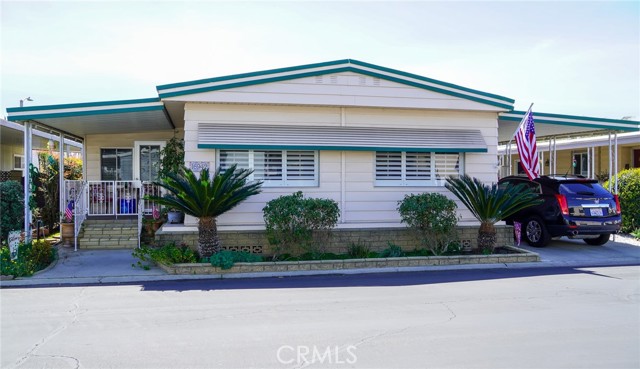
Lake Park #85
2230
San Jacinto
$82,500
1,650
2
2
Senior park Community 55+...Discover the potential of this delightful 2-bedroom, 2-bathroom home nestled in a desirable 55+ community. This spacious home offers 1650 square foot of living space providing a perfect canvas for those looking to infuse their personal style through cosmetic updates. This home features a large living area, large formal living area, spacious bedrooms with a large walk in closet. The master bath comes with a large soaking tub, double vanity and a walk in shower. The kitchen, with plenty of cabinet space, is ready for a refresh to become the focal point of the home. Located across the street you will find the popular Soboba Casino, championship golf course and plenty of restaurants to choose from. Join in on the fun activities and events sponsored by the resident’s association. This property is a fantastic opportunity for those looking to customize their next home in a supportive and active senior community.
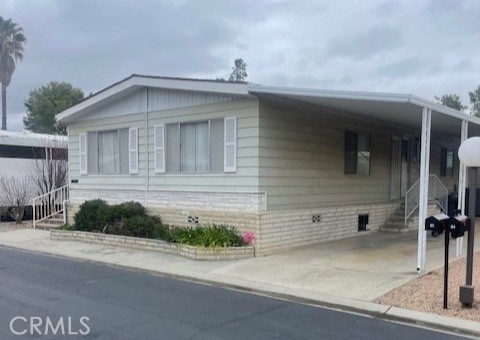
Sunrise
211
Palm Springs
$3,200,000
5,879
5
6
Own a Piece of Palm Springs History and Create Your Dream Estate! Located at 211 N Sunrise Way, this historic property--formerly the Gas Company Building--is a Class 1 Historical Site, showcasing stunning Brutalist Modern architecture. Designed by renowned architect Robert Ricciardi, the structure's bold, raw concrete and geometric forms offer a rare opportunity to preserve a piece of architectural history while transforming it into a bespoke single-family home. Approved for residential conversion, this property is ideal for those with a vision to blend Palm Springs' storied past with modern luxury. The Brutalist style is celebrated for its unpretentious materials and dramatic aesthetics, providing a unique canvas for a contemporary, sophisticated living space. With its open layout and striking visual appeal, this property presents endless possibilities for creative design and personalization. Whether you're interested in embarking on this exciting project independently or exploring a joint venture, the potential for this one-of-a-kind estate is truly limitless. Adjacent lot entitled for 15 apartments/condos also available separately! Don't miss this exclusive opportunity! Serious buyers only. For more information or to schedule a private tour, call 760-333-6980. Please note: The APN will be updated due to a recent lot split that separates the existing building from the vacant land. The new APN is currently being issued, and the updated lot size is 20,379 square feet (0.47 Acres).
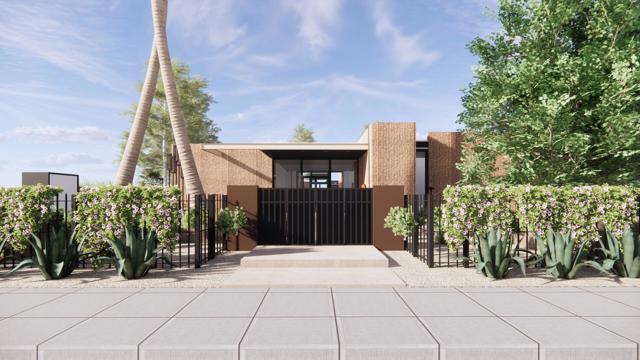
Hjorth #29
48170
Indio
$515,000
715
0
1
Newer Remodel Villa with Waterfall Spa within beautiful Desert Shores Motorcoach Resort.VILLA FEATURESCustom Plan715 sq ft Living Space485 sq ft Garage Space1,200 Total Structure Sq. FtROOMS:Kitchen/Great RoomBonus Room withBathroomWardrobe ClosetSpacious Garage with Laundry Space.INTERIOR FEATURESContemporary Interior Remodel Including:New Kitchen Cabinets with Beautiful Quartz Countertops.New AppliancesNew, Electric FireplaceNew FlooringNew Double Sink Vanity, Spacious Shower.EXTERIOR FEATURESBoulder Waterfall Spa.Lush landscapingSpacious Patio Spaces with Colored Concrete.Natural Gas Fire PitPergola with Electric Sun Shades. Roll-down Security Shutters.MISCELLANEOUS Western Back Yard Lake One Location.MECHANICAL:2 Split-System Climate Control
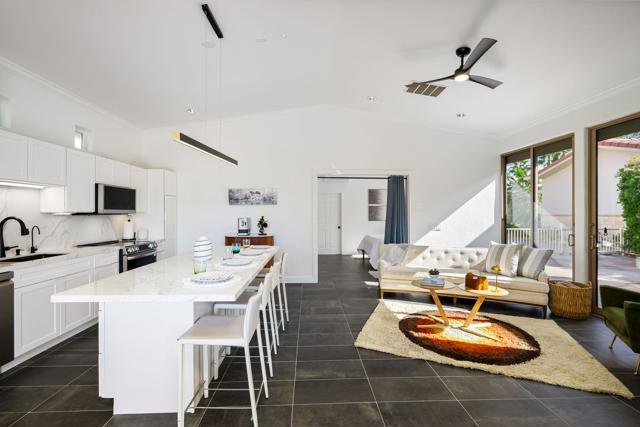
Rancho Mission #103
6171
San Diego
$389,999
680
1
1
Welcome to 6171 Rancho Mission Rd #103 — a beautifully maintained FHA and VA approved ground-level condo nestled in the heart of Mission Valley. This 1-bedroom, 1-bathroom unit offers an ideal blend of comfort, convenience, and community. Inside, you'll find an open-concept layout with a spacious living area that flows seamlessly to a private patio, perfect for relaxing or entertaining. The kitchen includes ample cabinetry and counter space, while the bedroom features generous closet storage. Enjoy access to resort-style amenities including a pool, spa, clubhouse, and fitness center, all within a well-kept gated community. Located just minutes from Snapdragon Stadium, shopping, dining, and major freeways, this home offers the best of San Diego living. Whether you're a first-time buyer, downsizer, or investor, this is an opportunity you won't want to miss.
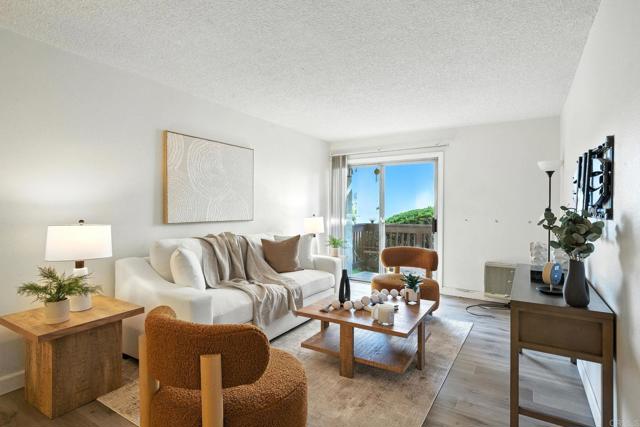
Waverly #222
5301
Palm Springs
$309,000
979
2
2
Turnkey, Fully Furnished, Fee Land, and Short-Term Rental friendly Unit #222 at 5301 E Waverly Drive checks the boxes investors seek in South Palm Springs. This updated, top-floor, 2-bedroom, 2-bath condo offers 979 sq ft of private, comfortable space. The bright kitchen and updated baths, make for a wonderful desert getaway, and the secondary bedroom's two-bed setup increases guest capacity. The sunlit patio with gas BBQ, enhances renter appeal. In-unit laundry, nearby carport parking, and on-site resort amenities--four pools, four spas, and four tennis courts--help drive bookings and reviews. The HOA permits short-term rentals with a 5-day minimum, aligning with demand for extended weekends and week-long stays. Proximity to a 36-hole golf destination, shopping centers, casual dining, and trail access supports year-round occupancy. Walking distance from Trader Joe's, Target, Vons and Starbucks. This is an excellent option for both a primary residence or an investment property. Don'tmiss this chance at a rare jewel of the wonderful Palm Springs lifestyle!
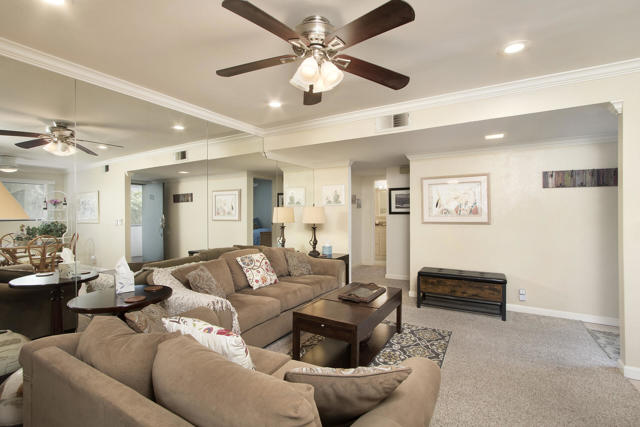
Palm
2100
Manhattan Beach
$8,099,000
4,711
5
5
Coming Late 2025. Introducing an extraordinary new residence in Manhattan Beach's prestigious American Martyrs neighborhood, nestled on one of the most desired quiet streets in the coveted American Martyrs Tree Section. This contemporary gem, crafted by the renowned TriWest Development and Graham Development showcases a level of craftsmanship and luxury that sets a new standard for the community. Spanning 4711 square feet across three meticulously designed levels, this home is set on an expansive, sun-drenched lot with a rare 45-foot width—5 feet more than most neighboring properties—creating an ideal foundation for both privacy and grand-scale living. Designed with impeccable attention to detail and a seamless blend of luxury and practicality, this home offers the perfect space for large families or those who love to entertain. The top floor features four generously sized bedrooms, while the lower basement level includes an additional bedroom suite, a spacious recreational room, and a large gym—ensuring ample space for every need. At the heart of the home, the main living level is open, airy, and flooded with natural light, creating an inviting atmosphere for both everyday living and hosting guests in style. This exceptional home, one of the finest new constructions coming to market in late 2025, is a true masterpiece where no expense has been spared and no detail overlooked. This home will feature top of the line appliances, 7" white oak floors and the latest technology/design features including AC, solar power and wired internet, alarm and sound.
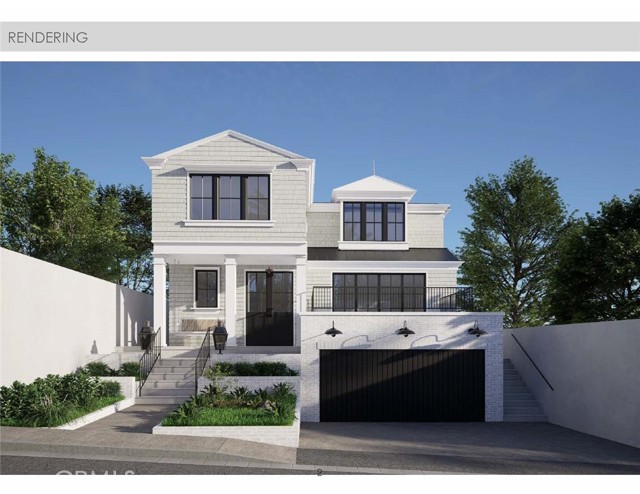
2nd
2305
Los Angeles
$875,000
1,228
2
2
Great opportunity in Los Angeles, CA. This property has so much to offer. Front unit features 2 bedrooms, 1 bathroom, with a basement access. Back unit features 2 bedrooms, 1 bathroom. Property also has 2 bonus rooms! Don't miss out! Call your favorite realtor today!
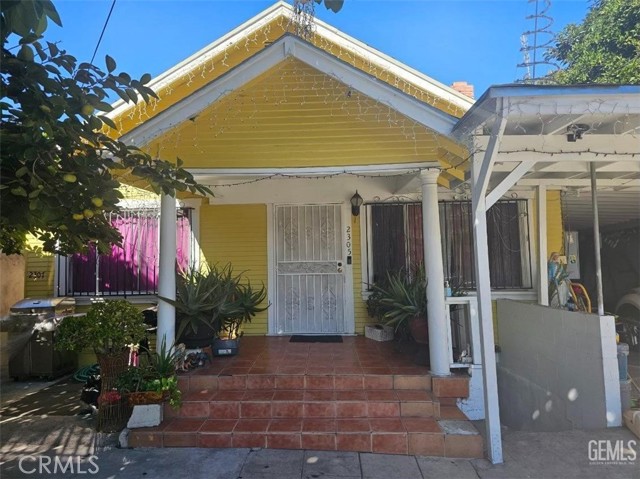
Rosehill
1471
Redlands
$2,349,000
6,142
6
6
Valley and Mountain Views with this updated Mid Century Modern Ranch Style home. Perched atop the old Canyon Crest Park (now Smiley Heights) nestled among mother natures aged greenery. Whether you were looking for a tranquil retreat or an elegant place for friends and family to gather, this home offers it all. Front of home has a full size patio overlooking the fantastic view and located just off the kitchen and set up with gas fire pit for those alfresco meals. After walking up the grand entry to the front door you enter an extra large glassed in entry and stairway to the second floor. To the left is a remodeled Kitchen, Dining Room and Family/Living room. Kitchen is adorned with Quartzite counters, two dishwashers, Miele induction stove, warming drawer, Viking double oven, crushed ice machine, 15k watt gas burner/wok stove top, built in Refrigerator, Freezer, two Blanco sinks, pot filler and instant hot water. All set up with two islands, Custom Cabinets and a large Pantry with another Refrigerator. Another feature is the extra large window overlooking The Valley and Mountains. There is an Adjoining Dining Room large enough for 20 guests with wood burning fireplace. Outside the Kitchen is another dining area with its own views and fire pit. Also located on the 1st floor is Guest Quarters with its own bathroom, a mud room with sink, a children's play room/game room and storage room. The Play room could be an additional bedroom. Assending the Grand Stairway you enter a very large second Family Room with high beamed ceilings. A wall of glass overlooks the Valley, Lights and Mountains. Off to the side is and exercise area with wet bar. Up stairs there are two bedroom (that could be three) and two Primary Suites, one on each end of the home. One Primary has a tub, 3 headed shower, heated floors, heated towel rack, extra large closet and its own laundry room. An additional Laundry Room is located in the main hall way. Also close to the Suite is a large office (That could be a bedroom or two) with its own back staircase to the rear yard. The rear yard and patio has an oversized pool (17' X 47" foot) and Jacuzzi/hot tub, mature landscapeing and plenty of space for those fantastic parties. There is lots of space for Guest parking and four car garages (with 220V electric), extra deep with epoxy floors and finish walls/ceilings and pull down access to attic.
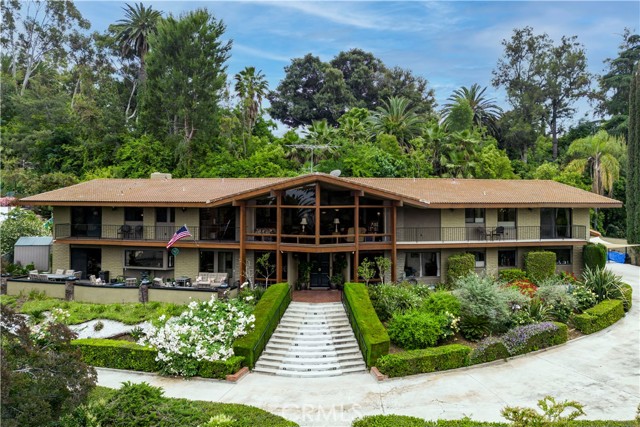
Astoria
13382
Sylmar
$1,099,000
1,629
3
2
Discover this stunning single-story home, featuring a spacious detached garage thoughtfully converted into a versatile guest retreat—perfect for extended family, a potential rental opportunity, or additional living space. This beautifully designed home is filled with abundant natural light and offers an open kitchen with ample counter space, abundant cabinetry, a built-in seating area, and convenient access to the washer and dryer, all while providing scenic views of the lush front greenery through a bay window. The inviting dining area is perfect for gatherings, while the spacious living room boasts a gorgeous brick fireplace, recessed lighting, and elegant French doors that open to the backyard. A bonus room with a skylight serves as the perfect space for a home office, gym, or creative studio. The primary suite features its own en-suite bathroom with a standing shower, complemented by two additional bedrooms equipped with ceiling fans for added comfort. Elegant crown molding also adds a touch of sophistication. The detached garage conversion offers a private entrance and includes a full living area, kitchen, and a ¾ bathroom with a standing shower, making it an ideal guest house or potential rental unit. Sitting on a large lot with alley access, this property provides ample space and convenience. Best of all, there are no HOA or Mello Roos! This exceptional home blends comfort, style, and versatility—don’t miss the opportunity to make it your own!
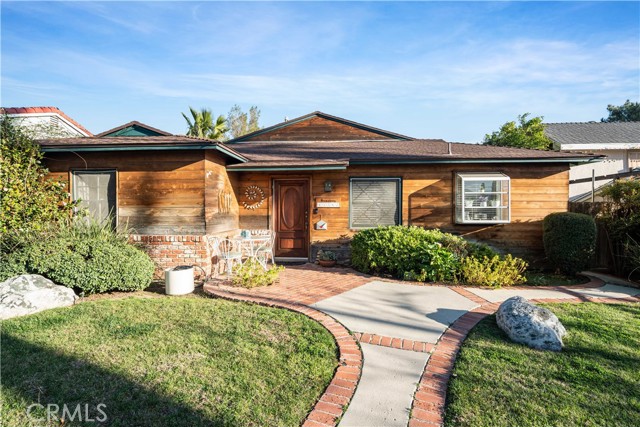
Lopez
35243
Beaumont
$642,000
2,833
5
3
Brand new, energy-efficient home available by Apr 2025! You'll love the extra storage in the 3-bay tandem garage, perfect for sports and recreation equipment, seasonal decor, or landscaping tools. Inside, use the oversized upstairs loft for movie marathons or game nights. Meet Magnolia at The Fairways, an amenity-rich community of one and two-story, single-family residences now selling with professionally decorated models. Enjoy access to state-of-the-art amenities including pools, fitness center and acclaimed golf courses steps from your home. Groundbreaking energy-efficiency is also built seamlessly into every home in this community so you can spend less on utility bills and more on the things that matter most.* Each of our homes is built with innovative, energy-efficient features designed to help you enjoy more savings, better health, real comfort and peace of mind.
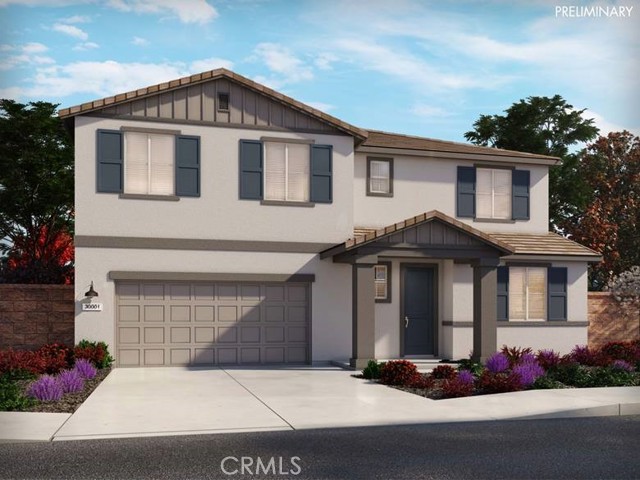
Depot
17050
Morgan Hill
$604,060
575
1
1
This single-level flat offers 1 bedroom and 1 bath with an open living room and kitchen. Quartz countertops with a square edge and full-height backsplash at the cooktop. Elegant Winter White shaker-style cabinetry with soft-close doors and drawers, concealed hinges, and satin nickel bar pulls. Whirlpool stainless steel appliance package including a 30" 4-burner built-in gas cooktop with hood, 30" built-in single oven, built-in microwave with trim kit, and an ENERGY STAR® dishwasher with 1-hour wash cycle. Includes 1 carport.
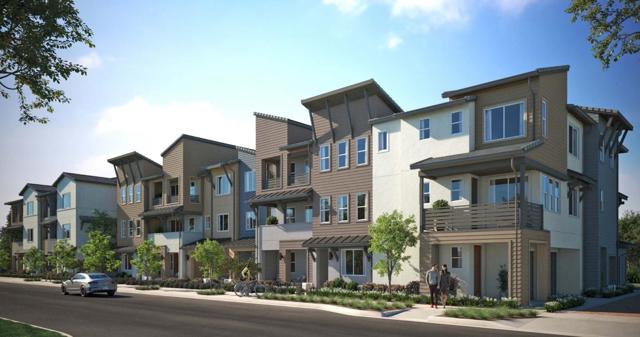
CA-78
5049
Santa Ysabel
$770,000
1,955
3
3
This remarkable property offers extensive upgrades since its last sale, beginning with an added guest house! The enhancements continue with a top-tier, splinter-free Cedarworks playground from Maine, a beautiful gazebo/pavilion, a carport, many security cameras for the houses, & a serene outdoor walking labyrinth 100' in diameter. The main house now boasts an expanded patio, an outdoor stove oven, a very large gopher-proof farm, a scenic walking path around the property, large poured concrete driveway, upgraded bathrooms, a luxurious cast iron bathtub, & a private master bath featuring a tranquil Japanese-style tub. Additionally, there are four storage sheds that contribute 480 square feet of space. Located in an oak forest, this charming 1940s cabin offers both vintage allure & modern comfort. The main cabin house and guest quarters (or granny flat or vacation rental), spaced 300 ft apart, provide privacy while blending seamlessly into the natural landscape. The two-story main residence & separate guest house showcase thoughtful renovations, ideal for a peaceful lifestyle or a business venture with A70 zoning. The Guest quarters has an Oversized septic system, a single bedroom, kitchen, and bathroom, providing ample additional living space, plus there is additional living space downstairs. The grounds feature seasonal streams and a year-round stream, the San Diego River, & expansive outdoor spaces, perfect for embracing the serene surroundings. The local firefighters say the headwaters of the San Diego River is on this parcel. Traditional Hardy board siding enhances the exterior’s classic appeal, while the interiors boast abundant natural light through large windows. The modernized kitchen ensures a seamless culinary experience. Horses & farm animals allowed because of the A70 zoning. Fully prepared for off-grid living if needed, the multi - family home is equipped with a Large comprehensive solar power system, generator, & two Tesla batteries. Private well and water tank. This rare offering combines the charm of a vintage retreat with the convenience of modern amenities. The new owner will need to take over the current solar loan. Must see to appreciate!
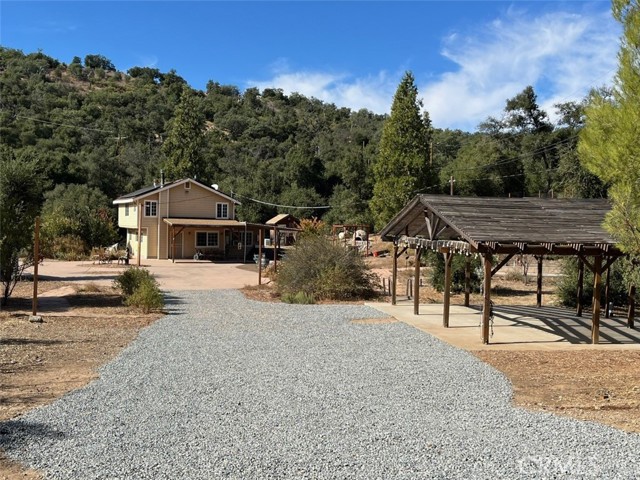
Kadota
34524
Yucaipa
$1,144,990
3,198
4
4
Solar now included! Welcome to the pinnacle of luxury living with CrestWood Communities! This breathtaking two-story estate home redefines elegance, offering an expansive 3,198 square feet of meticulously designed living space. With 4 bedrooms, 3.5 bathrooms, an office, a loft, and a spacious 3-car garage, this home is thoughtfully crafted to fit your unique lifestyle. Nestled on a generously sized estate lot, this stunning residence boasts gorgeous views and a seamless blend of timeless elegance and modern functionality. Every detail showcases CrestWood Communities’ commitment to exceptional craftsmanship and unparalleled quality. Experience the perfect harmony of luxury, comfort, and convenience—because you deserve a home as extraordinary as you are. *photos are of model home*

Truro
11894
Hawthorne
$999,000
1,530
4
3
Price Reduced! Motivated Seller – Don’t Miss This Turnkey Opportunity in Hawthorne! Welcome to 11894 Truro Ave, a beautifully remodeled gem in one of Hawthorne’s most desirable neighborhoods—now offered at a new, enhanced price! This versatile property blends modern comfort with serious income potential, just minutes from Northrop Grumman, SoFi Stadium, Intuit Dome, LAX, and the Air Force Base making it ideal for homeowners and investors alike. The Main House Features: 3 spacious bedrooms | 2 beautifully upgraded bathrooms, Gleaming hardwood floors and open-concept living space, Designer kitchen with quartz countertops, shaker cabinets, and stainless steel appliances, Stylish, spa-like bathrooms with custom tile and modern vanities Bonus: Detached ADU = Extra Income Stream The fully detached ADU includes: 1 bedroom plus an upstairs loft, Full bathroom and modern kitchen,Private laundry area, Perfect for rental income, guests, or multigenerational living Outdoor Oasis & Expansion Potential, Relax or entertain in the stunning backyard retreat. Situated on a 6,090 sq. ft. R3 lot, there’s even room to add another ADU, or expand further boosting future value and cash flow potential. This is your chance to own a turnkey property with dual living options and strong rental upside. Whether you’re an investor, a savvy buyer, or looking for a live-in-one-rent-the-other setup, this is the opportunity you've been waiting for. Call today to schedule your private showing. This gem won’t last at this new price!
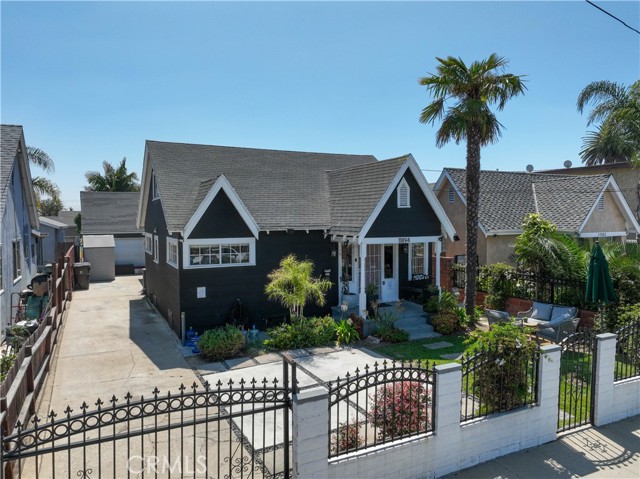
Crescent Bay
159
Laguna Beach
$4,195,000
2,469
4
3
This spacious four-bedroom, four-bathroom home sits on a 2,460 sq. ft. footprint within a 5,650 sq. ft. lot, offering plenty of potential for customization. Well-constructed and full of character, the home boasts breathtaking views and is located just moments from the ocean, making it an ideal coastal retreat. While it needs some love to restore its full charm, the solid foundation and generous layout provide a fantastic opportunity to create your dream home. Whether you’re looking to renovate or simply enhance its existing features, this property is a hidden gem with endless possibilities. Come and see the views for yourself!
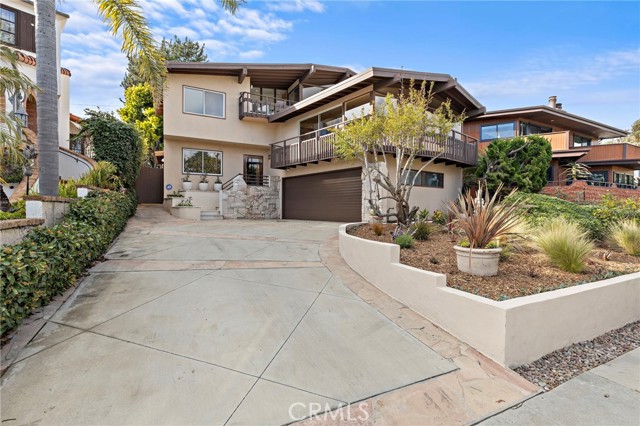
Arbon
28245
Lake Arrowhead
$819,000
2,811
3
3
This house awes in so many ways...initially in just the vast amounts of space, no feeling crowded anywhere in this home. Every room is beyond spacious, and on the main floor, a whole side of the house is windows, stitching together amazing panoramic 180+ degree views of distant ridgetops, trees, mountaintops. You feel like you should be seeing the lake...you can't, but you CAN see the 4th of July fireworks from here, away from the crowds. When you go in the front door, you enter to a mezzanine where you can either go up or down. Up takes you to a large landing area that would be a great home office, then into a spacious bedroom suite with bath, light and airy with a sense of privacy. Then back to the main level that IS the heart of the home. The living area is all drama with soaring cathedral wood paneled ceilings, indirect lighting, and a large corner fireplace that defines the living area. To the right is a very open kitchen with more counter area than anyone could need, and cabinetry that matches in size. A great open dining area is in its own 5 sided space with windows on all sides and views to the kitchen and living room plus bath and laundry room. The smallest of the 3 bedroom suites is on the same main floor. It has a wetbar and a slider to its own private deck and could double as a cozy den, office with outside entrance, yet has all of the elements of a bedroom suite with separate bath and closet. A bonus room behind the bedroom suite has tons of possibilities...it could have built in bunkbeds for extra sleeping space, or a spacious home office with a door to the outside...or a great workout space. The grandest of the bedroom suites is on the lower level. It's’ nearly the size of the living room, kitchen and dining room on the main floor. It has a very attractive river rock fireplace and a small living area with 5 sided windows as well as a very spacious tiled bath with both bathtub and separate tile shower, plus ample closet and storage space. This suite has its very own private deck that has stairs down to the ground, in case you wanted a dog run at the bottom. This is a great opportunity to put your own stamp on this large home and make it all about YOU! It's perfect as a multi-generational home or a great short term rental with easy level access on a main road and parking for 2 cars in the oversized garage with utility sink and 2 cars on the driveway.”
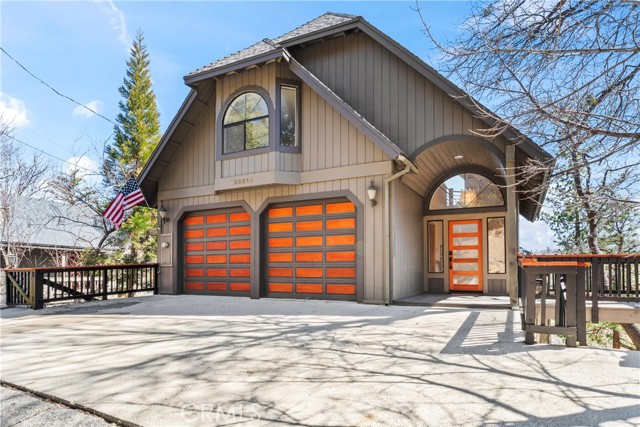
Marceline Drive
1361
Manteca
$399,000
1,297
2
2
Welcome home to The Collective—where active living meets the spirit of community. The Collective is a vibrant, active adult community for those aged 55+, offering modern, low-maintenance living with ample opportunities to stay connected and engaged. This unique community features single-story homes in three neighborhoods: Dawn, Vida, and Origin, each designed to suit diverse lifestyles. *** The pictures in this listing are of the Model Home available for touring. The listed home is not yet built, and you will be able to select your own colors to make this "yours". Completion is anticipated by the end of this year. Options and upgrades are available for an additional cost. *** Neighborhood amenities include 10,000 sf clubhouse w/gym, pool, dog park & pet washing station, BBQ grills, beverage lockers, spin/workout/yoga studio, fireplace, game rooms, bocce pall, PICKLE BALL courts, and more! Park areas and community garden along the walking paths complete the resort feel at home!
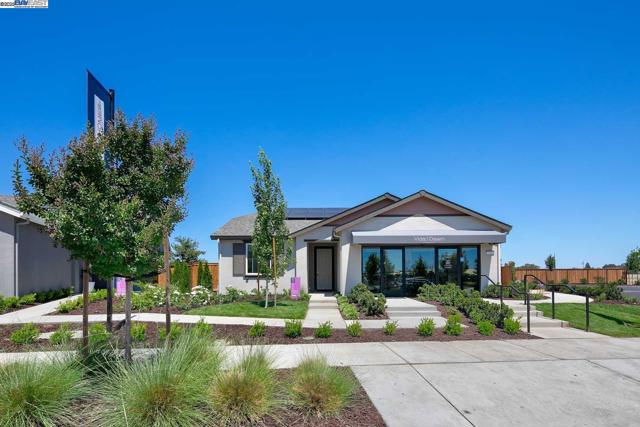
Montero
9068
Valley Springs
$499,900
1,694
3
2
Welcome Home! This Rancho Calaveras beauty is great for entertaining. Stick built home with stucco exterior, raised foundation, composition roof, central HVAC, dual pane windows and oversized attached 2 car garage. The open floorplan features 3 spacious bedrooms plus den/office, living room with wet bar, vaulted ceiling and fireplace. Quiet location in the foothills with sprawling views, room for animals, and still affordable. Fully fenced back yard with multiple fire pits and seasonal pond on lower acre. Hurry!
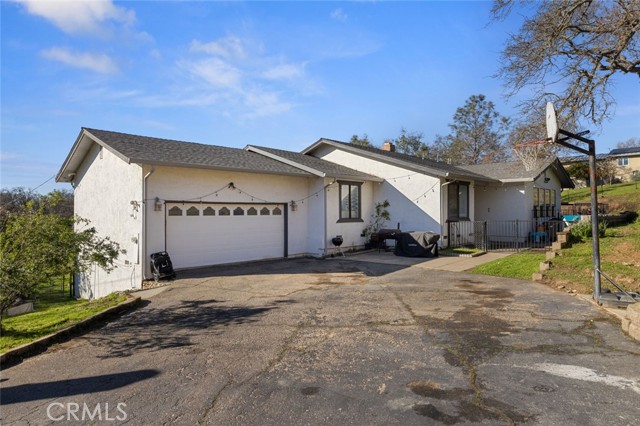
Oro Bangor
2324
Oroville
$339,000
1,130
2
2
Two (2) houses on one lot! The front house is a 2 bedroom, 1 bath home that is approximately 776 SF. Currently rented at $1,650.00 per month. The back house is a studio unit that is approximately 354 SF and is rented at $1,250.00 per month. Individually metered (gas and electric). This is a turnkey investment property! Or live in one unit and have the other unit subsidize your mortgage payment. Both units have been recently updated. Some of the updates include: interior & exterior paint, vinyl plank flooring throughout, updated interior doors, remodeled kitchens & baths, new appliances, new fixtures, new AC units and much more. Low maintenance landscaping, off-street parking with alley access & fully fenced yards. Gross rents of $2,900.00 per month or $34,800.00 annually.
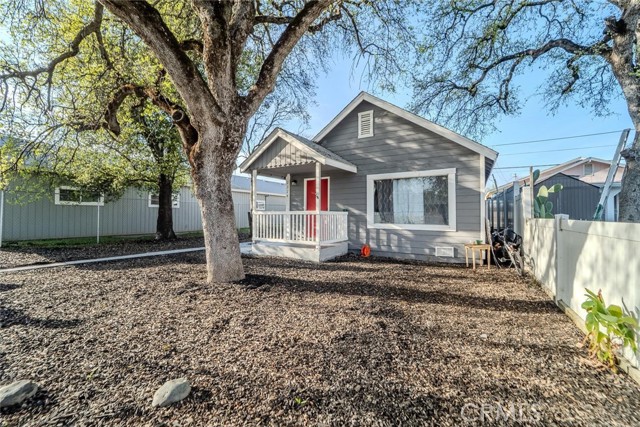
Wylerhorn
385
Crestline
$499,995
1,902
4
3
**Introducing a Charming modern 4-Bedroom Home! ** Willing to sell fully furnished for $25,000 Discover this delightful property featuring 4 spacious bedrooms and 3 full bathrooms—ideal for both living and entertaining. Nestled amidst the serene beauty of lush forest trees, this residence offers **breathtaking views** that will captivate nature enthusiasts and provide a peaceful retreat. With a generous 2-car garage, this home perfectly blends tranquility with practicality. Although the tax rolls indicate this property as a 3-bedroom, 2.5-bath home, it is, in fact, a 4-bedroom, 3-full-bath residence offering greater versatility. This fully operational and profitable AirBnB currently generates over **$45,000** annually, with additional rentals from other sites ranging between $5,000 and $7,000 annually. Don't miss out on this irresistible opportunity that combines comfort and charm.
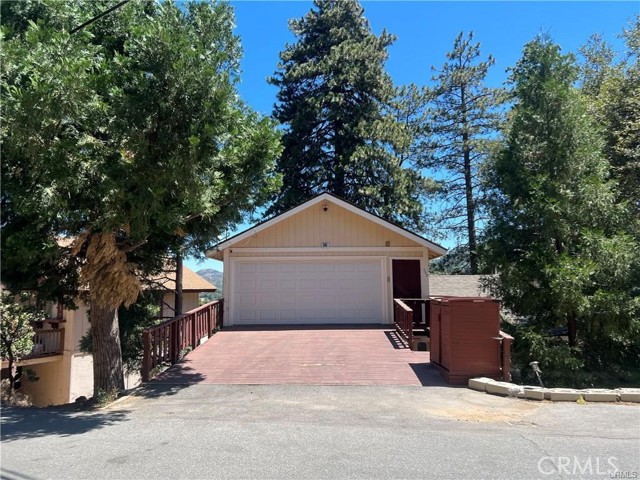
Tuolumne
22292
Twain Harte
$380,000
1,620
3
2
Wow! Escape to this inviting mountain retreat that offers the perfect balance of comfort and efficiency. This 3 bedroom 2 bath home on over 2 acres is perfect for both your primary residence and peaceful getaways. Fully enjoy the fresh mountain air and family gatherings. New insulated shop. Bring all of your toys! Comes with a 40 ft container for any storage needs. Great location, just minutes from Hwy 108, Casinos, and lakes. Don`t miss your opportunity to own this beautiful home. Hurry!
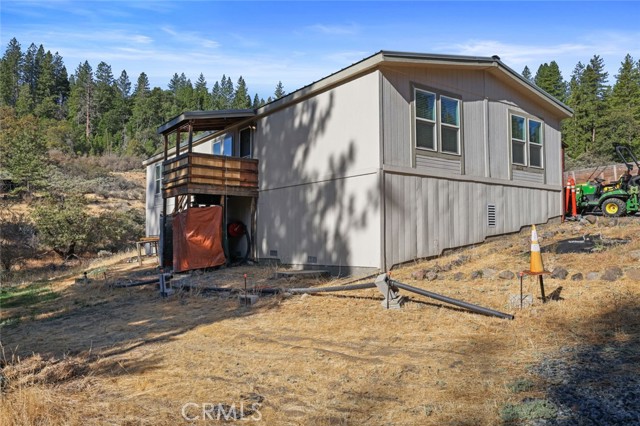
Garfield
150
Pomona
$938,000
2,842
4
4
THIS AMAZING MOVE-IN CONDITION ENGLISH-STYLE CUSTOM HOME QUALITY BUILT CIRCA 1933 & NESTLED IN PRESTIGIOUS LINCOLN PARK NEIGHBORHOOD OF CHARMING CHARACTER HOMES. HOME IS IN SUPERB CONDITION! FEATURES EXTENSIVE HARDWOOD FLOORS, FRENCH DOORS & NUMEROUS DUAL PANE WINDOWS, GRACIOUS LR W/HIGH BEAMED CLNG, EXQUISITE WOOD CRAFTSMANSHIP, ETC.
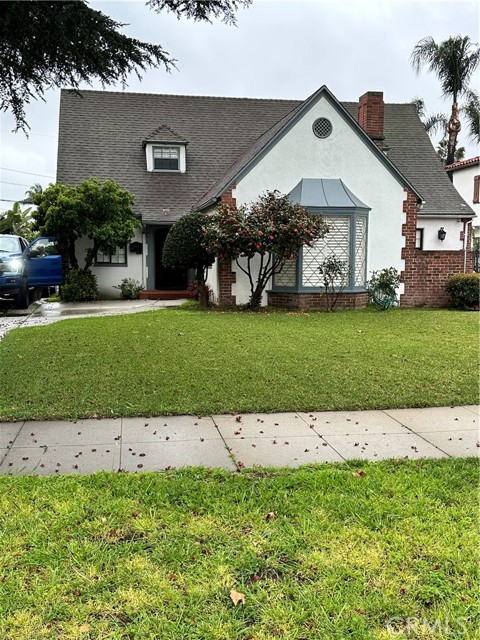
Dunes View #12
42336
Rancho Mirage
$299,900
915
2
2
THIS IS THE DEAL OF THE MID CENTURY!!! ATTENTION: MODERNISTS and PRESERVATIONISTS! Chalet Palms is calling. MID CENTURY GEM. BIG price adjustment below $300,000 to allow you to bring your ideas, do some work, update some finishes and move in to this one of a kind mid century gem. Welcome to the one and only Chalet Palms community in Rancho Mirage. A wonderful mid century condo, believed to be designed in 1965 by Barry Berkus, nestled in the quiet and desirable Magnesia Falls Cove neighborhood. One of only 32 units, this home has many original features, some of which are awaiting your decorating touches. There is a very unique half bath off each bedroom feature (with a shower room in between). The largest bedroom, which opens to a large patio, features generous closet space. The second bedroom is off the Living Room and features pocket doors and two closets. This room is perfect as a den, office or bedroom. The living room/dining area is off a second patio. Steps away is the community pool and spa, mailboxes, and community laundry. The home has been freshly painted and has new carpet. The condo includes a reserved carport space. Trust Sale, property is AS IS. Please note: Some photos are Virtually Staged.
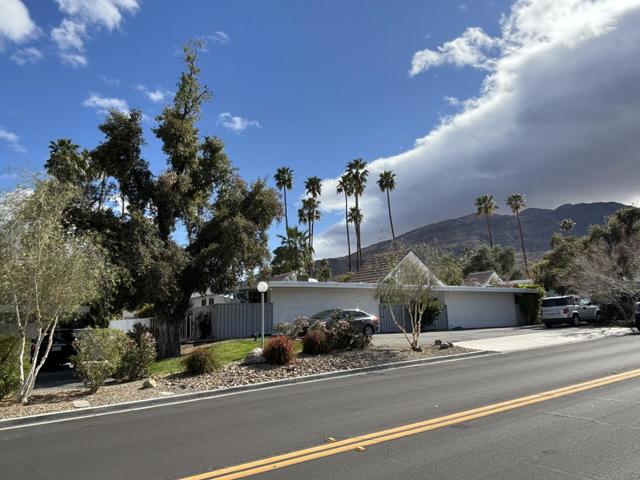
Horseshoe
14685
Saratoga
$7,500,000
4,294
7
8
Welcome to 14685 Horseshoe Drive, a contemporary new construction home complete in August 2025. Nestled in the heart of Saratoga, this luxury residence features 5 ensuite bedrooms and a conveniently located powder bathroom. The separate detached guest house includes two bedrooms, two bathrooms, a full kitchen and living area. With thoughtful planning and superb execution, highlights include a metal roof, soaring 13-foot ceilings in the family room with a 12-foot Marvin slider overlooking the beautiful backyard. The open-concept chefs kitchen features custom cabinetry, a 13-foot island with natural stone countertops and backsplash and high end Miele appliances. Interior finishes include wooden pivot entry door, EcoSmart fireplace, custom cabinetry and vanities, Marvin casement windows and doors, trimless doors and recessed lighting, Legrand outlet and switches and hardwood floors with flush baseboards. The wine cellar and coat closets boast European glass door accents. Complete with solar panels, Tesla battery system and EV charger in the two car garage. Minutes away from Downtown Saratoga with some of the Bay Areas finest dining. Award winning Saratoga schools!
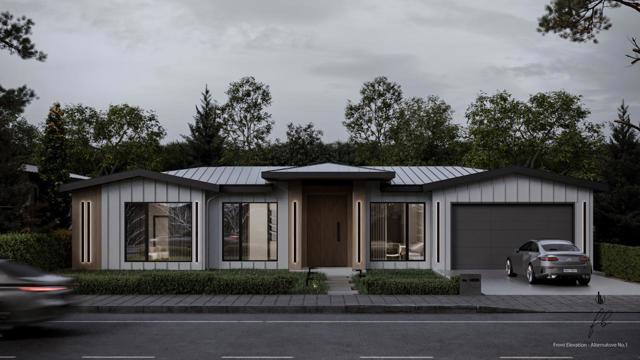
Nordhoff #8
15044
North Hills
$475,000
1,309
3
3
Discover the potential of this spacious 3-bedroom, 2 full bathroom 1half bathroom townhouse awaiting your vision and creativity. With its generous layout, ample natural light, and versatile spaces, this home has great potential to be transformed into a stunning residence. Features include three well-sized bedrooms, three bathrooms, and a layout that can accommodate various design ideas. While repairs and updates are needed, the property offers a blank canvas to create a home tailored to your taste. Easy access to 405 FWY.
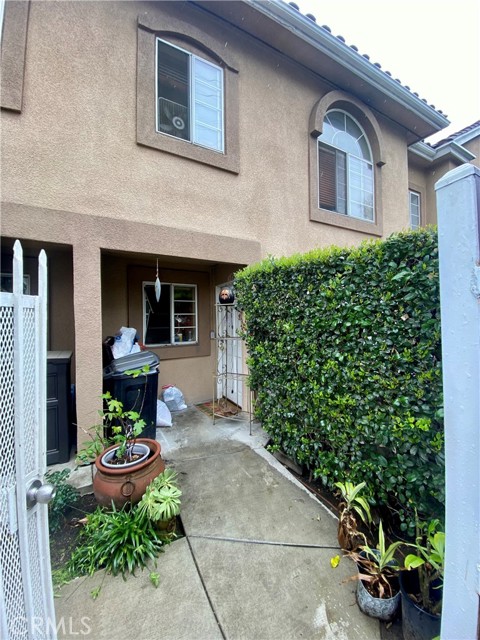
Via Cruz
22902
Laguna Niguel
$1,198,000
1,428
2
2
Smart income or primary residence. This beautifully updated single-level home within the desirable Villa Pacifica community is just one mile from the sand. Enter through a large enclosed and private courtyard that features a tranquil fountain and views of the canyon hillsides. Enter into the bright and spacious living room with vaulted beamed ceilings, built-in bookshelves, and a gas fireplace. The gourmet kitchen features custom cabinets, granite countertops, stainless steel appliances, recessed lighting, modern fixtures, and a breakfast bar that opens into the cozy family room and another enclosed patio. You will appreciate the convenience of having direct access into the two-car garage, which includes a washer, dryer and plenty of built-in storage. The primary bedroom suite also has vaulted ceilings, plus a large wardrobe, and a bathroom with double vanities and walk-in shower. This beautiful detached single family home has no age restrictions, only one step upon entry, and very simple to maintain, offering the ease of "lock and go" and landscaping cared for by the HOA for both front and back yards. Enjoy the ocean breezes and living in this quiet, safe neighborhood with wonderful amenities such as a pool, spa and clubhouse. Now is your chance to live the Laguna Niguel lifestyle and everything this Southern California coastal setting has to offer.
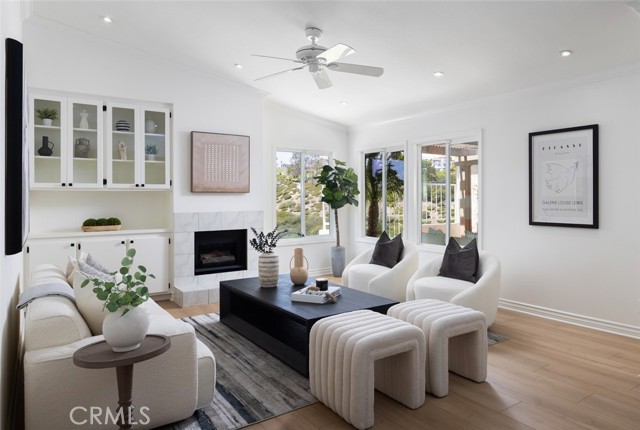
Robert
407
Beverly Hills
$26,800,000
13,404
9
13
Don't miss the opportunity to own this dream property following a substantial price reduction. Welcome to luxury living at its finest in the coveted Trousdale community! This exquisite Mediterranean estate offers unparalleled elegance and privacy, with seller financing available for qualified buyers.Nestled on over an acre of meticulously manicured grounds, this gated masterpiece boasts partial city views and is just moments from the iconic Greystone Mansion. As one of the final two-story homes constructed in the area, it exudes timeless sophistication and charm.Upon entering, you'll be greeted by a grand foyer adorned with an opulent staircase illuminated by a captivating skylight and a European-imported chandelier worth over $500K. The main residence features an inviting library, a gourmet kitchen with top-tier stainless steel appliances, a climate-controlled wine cellar, and a spacious primary suite with dual bathrooms, walk-in closets, and a sauna.Enjoy seamless indoor-outdoor living with an elegant living room that opens to the lush backyard through refined French doors. Outside, entertain guests in style with a sparkling pool, tennis court, and professionally landscaped gardens. Security cameras and a surround sound system provide added peace of mind.Additionally, a 2-story, 2-bedroom guest house offers further accommodations and overlooks the main residence, completing this extraordinary estate.Experience the pinnacle of opulent living in this Mediterranean masterpiece, where luxury and tranquility await. Schedule your private tour today!
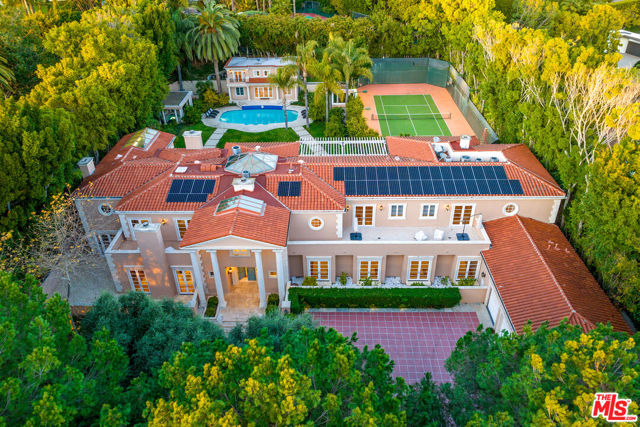
Petrol #6
7221
Paramount
$484,999
829
2
2
Welcome to your charming California retreat in the heart of Paramount! 2 Bedrooms, 2 Baths Condo, enter the gated community and park in your assigned parking #6 near your unit, Go up the stairs and enter the Open floorplan with high ceilings. You'll enjoy 2 Balconies (One exiting the living room and the other exiting the Master Bedroom). Ceramic tiles in Living room and kitchen and laminated floors in bedrooms. The kitchen has a Bar-Counter with seating space for 4 stools and In-Unit washer-Dryer combo in closet. Fireplace in the livingroom. Assigned Space for 2 car tandem parkings. Close to park. Low HOA
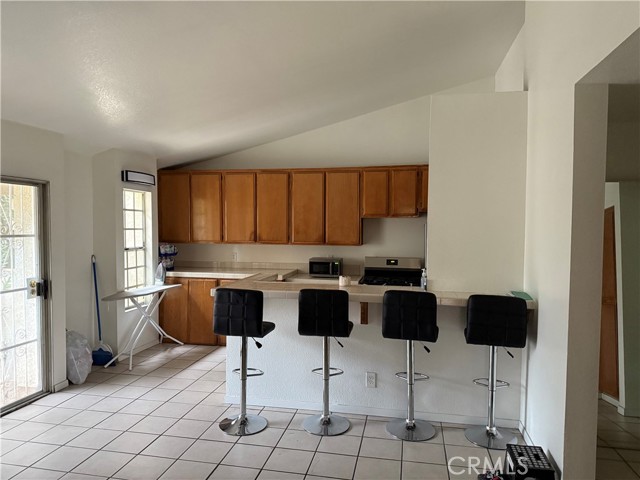
Via Santa Barbara
3821
Madera
$532,950
2,418
4
3
Welcome to 3821 Via Santa Barbara Avenue in Madera — a stunning new construction by Carmel Homes! This modern 4-bedroom, 2.5-bathroom home offers 2,418 sq. ft. of beautifully designed living space on a 6,180 sq. ft. lot in highly desirable West Madera, near Lincoln Elementary School. Step inside to an open-concept floor plan featuring luxury vinyl plank (LVT) flooring, contemporary lighting, and spacious rooms filled with natural light. The gourmet kitchen is a showpiece, complete with granite countertops, built-in stainless steel appliances, gas cooktop, and a large center island perfect for entertaining. Designed for modern efficiency, this home includes a tankless water heater, solar power options (purchase or lease), and an attached 2-car garage. Each bedroom provides comfort and style, with high-quality finishes throughout. Experience the perfect blend of craftsmanship, comfort, and energy efficiency—schedule your private showing today!
