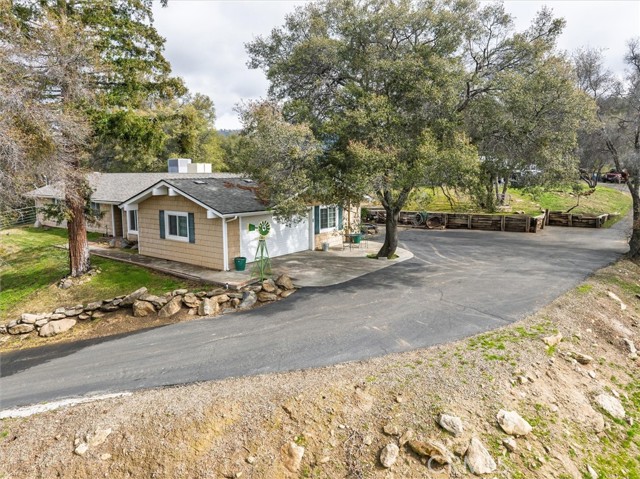Favorite Properties
Form submitted successfully!
You are missing required fields.
Dynamic Error Description
There was an error processing this form.
4018 Calle Sonora Este, Unit C
Laguna Woods, CA 92637
AREA SQFT
1,218
BEDROOMS
2
BATHROOMS
2
Calle Sonora Este, Unit C
4018
Laguna Woods
$679,900
1,218
2
2
Enjoy the best location & views in Laguna Woods Village off Gate 14! Peaceful location overlooking the Aliso Viejo Country Club Golf Course with awesome panorama of Saddleback Valley, mountains & city lights. This small 6-unit manor is a classic Casa Milano floor plan with a gentle ramp & no steps passing the front garden patio to the entry door. Comfortable indoor-outdoor ground level living from sunrise to sunset. This corner, end unit has new vinyl plank flooring, wide baseboards, smooth ceilings & crown molding. Anderson dual pane windows & a glass slider open to a large rear patio with backyard access for your fur babies. Plantation shutters & a cozy brick fireplace enhance the living room & dining area. The kitchen has recessed lighting, Corian countertops, built-in GE Profile appliances & refrigerator. The spacious primary bedroom has a 3-track mirrored wardrobe closet & ensuite 3/4 bath. The 2nd bedroom with mirrored closet is convenient to the full bath & inside laundry area. Three newer A/C-heat pumps keep you warm or cool year-round & a new water heater was just installed. This unit has a private, extended 1-car garage, drywalled with mounted steel storage racks along the rear & right side, driveway parking & plenty of guest parking. Fabulous active senior community with 2 golf courses (a championship 27-hole & executive 9-hole), driving range, putting greens, 7 clubhouses, bridge facility, 5 swimming pools, 3 fitness centers, misc. sport courts, horse stables, garden plots, 200+ clubs/recreational activities, e-charge stations plus free bus service with wheelchair access & a stop in front of this manor. HOA fees also include water, trash, sewer, security & exterior maintenance. The HOA is currently working on relandscaping the exterior.
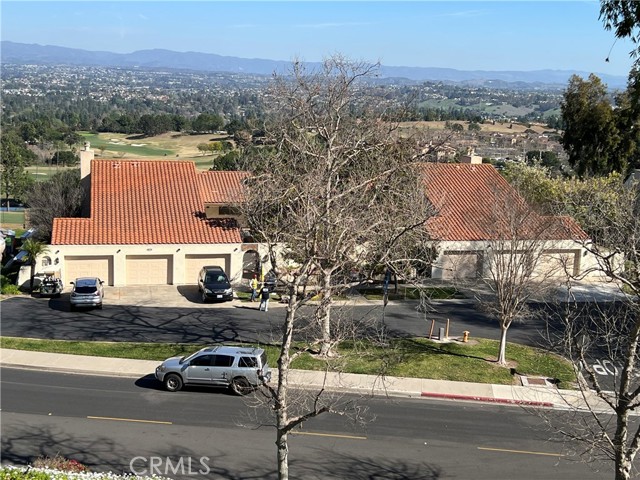
Gardner
3085
Nice
$255,000
952
2
2
MOVE IN READY! Affordable pricing for this cheerfully updated single level 2 bedroom, 2 bath home on oversized lot with open floor plan. Many new upgrades such as new stainless steel refrigerator, microwave, sink & garbage disposal, new luxury vinyl laminate flooring, granite counters, ceiling fans and new water heater. Featuring a large lot with attached two car garage, RV hookups with plenty of parking and two decks for outdoor entertaining. Don't miss checking out the spacious & unfinished space under the house that may be perfect for an additional room, shop or storage. Newly added assumable leased solar with low monthly premium. Excellent Airbnb location near the lake or a great investment property. Located minutes from beautiful Clear Lake for incredible bass fishing and year round water sports and just 2 hours from Sacramento and 30 minutes drive to Ukiah along Blues Lakes on Hwy 20 for a quick Costco trip or easy commute. Award winning wineries are just minutes away and close to medical, Sutter Lakeside hospital, casinos, restaurants, shopping and small town charm that only Lake County can offer.
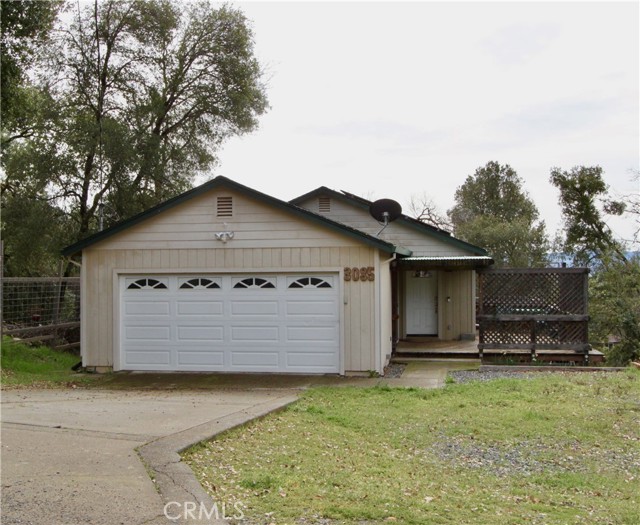
Shell #64
101
Watsonville
$1,295,000
1,040
2
2
Breathtaking ocean views, charm, location... this Shorebirds beach home checks all the boxes! Enjoy watching the waves and marine life from nearly every room in this 3rd-floor, oceanfront condo. Nestled in the gated community of Pajaro Dunes, this home features 2 spacious bedrooms, a versatile loft, and 2 full bathrooms. The high ceilings fill the space with natural light, creating a seamless indoor-outdoor connection. The homes bright and inviting atmosphere makes it the ideal retreat for relaxing or entertaining. With its desirable location and appeal, this property is perfect for those seeking an investment property or a home by the ocean.

Via Del Cielo
57
Rancho Palos Verdes
$19,230,772
7,969
7
8
One of a kind 7,969+++ square foot Oceanfront Estates home with 24/7 patrol, modern construction and large flat yards. Custom-built in 2007, this resort-style home is in excellent condition and is situated on a ¾ acre, front row lot. Come see the breathtaking, 180-degree ocean views which can be enjoyed from not only the home but also the many decks, courtyards and even the additional 1,948-square-foot indoor/outdoor pool pavilion. Enjoy the pool and spa with waterfall year around that even has a solar hot water system. Some of the other features of this one of a kind home include an Aqua Massage Room, a Gym, Private Elevator and it is extremely mobility friendly. The 5 car garage has a rugged epoxy style flooring and lots of storage and the back up generator and other features add to not only your enjoyment but peace of mind. You can’t beat this location with nearby hiking trails, top schools, and easy access to resorts and shopping only minutes away.
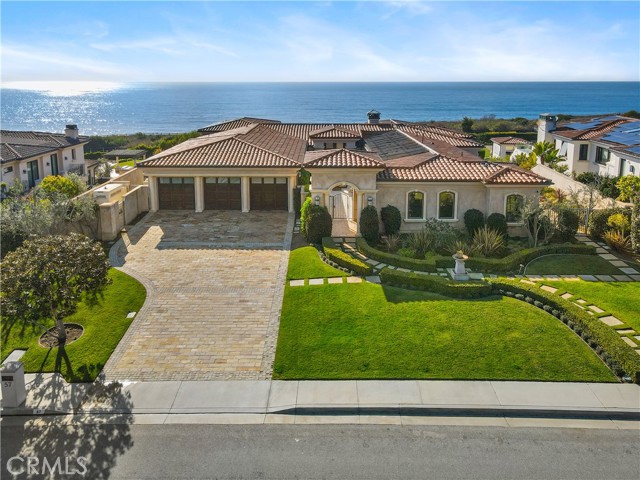
Altdorf
24310
Crestline
$589,999
1,552
3
2
Experience modern luxury in this fully furnished Mid-Century home nestled in the woods. A stone's throw away from Goodwin's market, charming shops, multiple dog parks, and Lake Gregory. Lake Gregory is a hidden gem surrounded by the refreshing cedar and pine forest of the San Bernardino Mountains. This picturesque lake provides a serene escape for families, offering swimming, fishing, boat rentals and even,an inflatable waterpark. It serves as a delightful destination for those seeking a cool respite from the summer heat. Crestline boasts year-round seasonal activities. With just a short drive to the slopes of Big Bear, enjoy a variety of outdoor adventures. Whether you're looking to relax by the lake or hit the slopes, Crestline offers a diverse range of recreational opportunities. This three-story mid-century modern home was built in 1974 in the historic San Moritz neighborhood. The space has been artfully renovated to a modern luxury standard while preserving beautiful original elements from the 70s. This chalet is a popular AirB&B destination with outstanding reviews and is consistently rated as a guest favorite. With several parking spaces and level entry (a rarity for the mountain) allowing possible room for a camper or boat. Relax in the soaking tub after a long day on the slopes. Cozy up by the fireplace, or enjoy movie night on the oversized dream sofa with the home theater featuring a 100" 4k projector and surround sound. After a delightful day at the lake,relax on the newly renovated deck while savoring a delicious meal cooked on your grill. Perched atop Altdorf drive, across from private land, this property offers a sense of privacy that is hard to find. This beautifully renovated cabin, completed in 2021, offers an unparalleled blend of modern convenience and natural beauty. With cutting-edge smart home features, you can control lights, temperature, and air conditioning with just your voice. Situated just a short drive from LA, it is perfect for those seeking a peaceful sanctuary. Whether you're looking for a private home or an exceptional AirB&B opportunity, this property combines the best of both worlds:luxury living and stunning natural surroundings. Don't miss out on the chance to experience this move-in-ready retreat, where every detail has been thoughtfully designed to ensure your comfort. Schedule an appointment today to experience its unique charm first hand.

Village 11
11225
Camarillo
$559,000
1,135
2
2
Welcome to 11225 Village 11, a delightful home located in the serene and sought-after Leisure Village community of Camarillo. This home speaks location! Leave the car in the garage and take a 5 minute stroll to the Recreation Center, the hub and heartbeat that this over 50+ community is famous for. Grab a game of pickleball, partake in the dedicated community gardening center, golf on the 18 hole executive course or take a ceramics class. Swim in the year-round heated pool or work out in the state of the art fitness center. Take a dance class, play bingo, build a bookshelf in shop or join a quilting club. All this and more plus 24 hour security by a welcoming staff gives the homeowner plenty of options, day or night. The inviting residence offers the perfect blend of comfort, style and convenience, thoughtfully priced and sparkling clean, move in ready for its new owner. As you step inside, you're welcomed by the warmth of the environmentally friendly, stylish and trendy laminate floor throughout. Natural light pours in through two skylights, highlighting the home's open design and creating a sense of airiness and tranquility. Stepping into the great room, this home has the unique offering where you can transform the room with an attractive divider screen allowing you to separate the space for an in-home office, reading area, crafts area or an occasional guest who wishes privacy. A bonus feature of this home provides an enclosed patio offering a beautiful garden-like sitting area filled with windows overlooking the vast green belt, mature, majestic trees and a community lemon tree right out your backyard. In addition to the enclosed patio, there's also the open outdoor area off the main living room large enough where you can enjoy a morning cup of coffee, read a book, or just get some sun while you take in the experience of being outdoors. The great room provides for a more formal dining experience and the bright and white 'eat in' kitchen provides plenty of cabinets, storage and a lighted pantry. New remodeled 2nd bathroom with added shower and frosted pocket door. The primary suite is an inviting private retreat with mirrored wardrobe doors, floor to ceiling windows, a full bathroom equipped with stability safety bars. The second bedroom offers versatility, ideal for guests, hobbies, or a home office. A home water softener has been installed. Don't miss this opportunity!
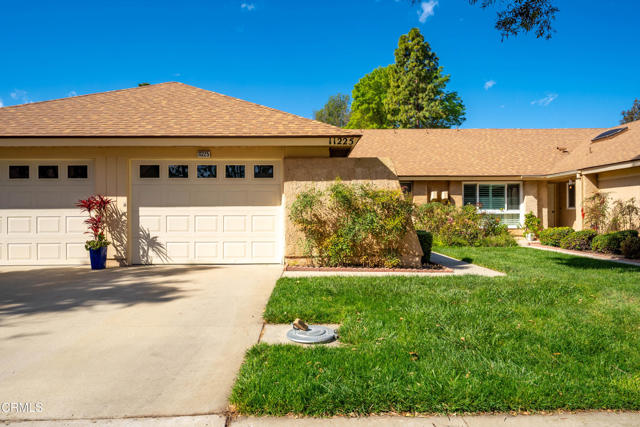
Garnet
3613
Lancaster
$520,000
1,810
4
2
“This home is eligible for a $10,000 GRANT for closing costs or $15,000 forgivable loan (DPA) available to pay for closing costs and down payment.Stunning 4-Bedroom Home with Modern Upgrades! Step into this beautifully maintained 2019 Home, offering like-new features and a thoughtfully designed open floor plan. The spacious living area boasts elegant wood laminate flooring, creating a warm and inviting atmosphere. The chef's kitchen is a standout, featuring a large granite island, expansive countertops, and ample storage with sleek white cabinets—perfect for cooking and entertaining. The private master suite is thoughtfully positioned away from the other bedrooms, ensuring a peaceful retreat. Enjoy the benefits of modern energy-efficient upgrades, including a tankless water heater, solar panels, fire sprinkler system, smart temperature control, and a Ring doorbell. The low-maintenance front yard features a zero-scape design, while the sprinkler drip system keeps landscaping effortless. A spacious two-car garage completes this exceptional home. Don't miss out on this move-in-ready gem! Schedule your showing today.
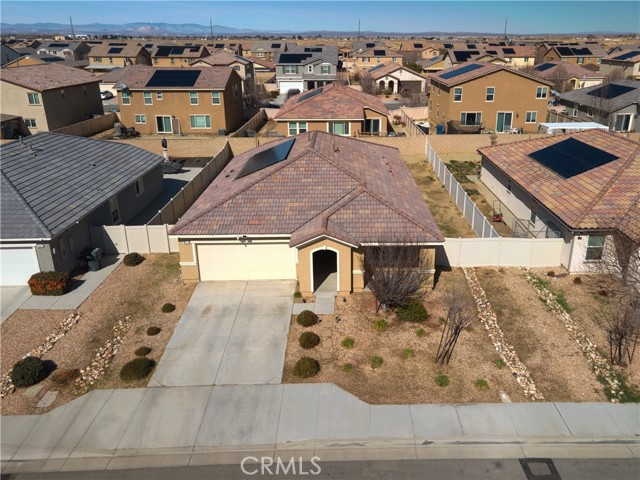
Hudson #206
828
Los Angeles
$570,000
999
2
2
Highlights : Media district of Hollywood. Ultra-quiet rear location. Top floor, townhouse-style location. Stainless kitchen-brand-new-refrigerator. Fully-gated building; secured covered garage; 2 side by side parking spaces. In unit washer and dryer maybe added (preliminary HOA approval). Roof top patio.

1st
12940
Clearlake Oaks
$205,000
936
2
2
Fully Renovated 2-Bedroom Home – Move-In Ready! You'll love this affordable 2-bedroom, 2-bath home that has been fully renovated! The kitchen includes new flooring, a propane stove/oven with a new range hood, a refrigerator, and plenty of cabinet space. Both bathrooms have new flooring, a new vanity, and updated light fixtures. Fresh interior and exterior paint give the home a fresh look. A laundry room at the rear comes complete with a washer and dryer. The large, level lot includes a storage shed with electricity, perfect for extra space, workshop or the additional space you need. Room for a garden and outdoor activities in the large fenced yard. Enjoy the welcoming covered porch with plenty of room for seating. Conveniently located near the town of Clearlake Oaks, with dining, wineries, schools, and a public boat launch, this home is perfect as a first home, vacation retreat, or investment property. Don’t miss this turn-key home—schedule your showing today!
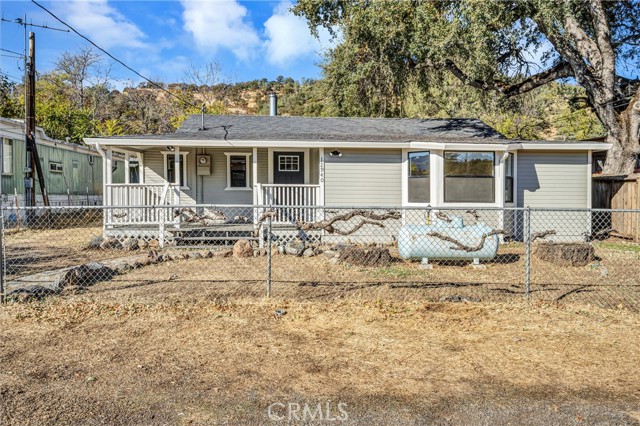
4th
3417
Los Angeles
$829,000
2,422
3
2
Welcome to this classic Craftsman-style duplex located in Jefferson Park, Los Angeles, just two miles from the USC Campus. This property retains the timeless allure of Craftsman architecture. The front unit is a 3-bedroom dwelling, featuring built-in shelving and intricate detailing throughout. The rear unit, currently tenant-occupied, is a 1-bedroom retreat, suitable for use as a rental unit, guest quarters, or a home office. Conveniently located near various restaurants and cafes, this duplex provides easy access to a diverse range of culinary options. The property also offers yard space, suitable for a small garden or enjoying the fresh air. With its proximity to USC Campus, public transportation, and local amenities, this Craftsman duplex provides a wonderful opportunity to experience the best of Los Angeles living. Schedule a showing today and discover the enduring appeal of this Jefferson Park gem.
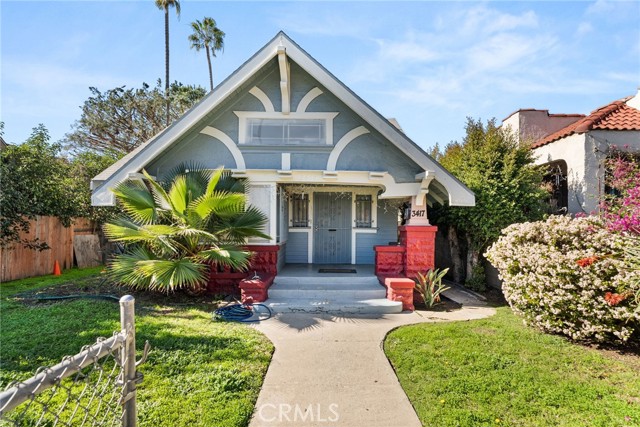
10th
39322
Palmdale
$390,000
1,040
3
1
Welcome to this charming single-story, 3-bedroom, 1-bathroom home located on a spacious corner lot in Palmdale. This inviting property offers a freshly updated interior with new paint and flooring throughout, creating a modern and comfortable living space. **The property also features a detached garage that can be converted for use as an ADU, providing additional living quarters for rental or family use.** The well-designed layout features a cozy living room, a functional kitchen, and three comfortable bedrooms perfect for family or guests. Step outside to your large, private backyard—ideal for outdoor entertaining, gardening, or simply relaxing under the sun. The detached garage provides additional storage space or room for your car. Situated in a peaceful neighborhood, this home is a great blend of convenience and tranquility, with easy access to local shops & schools. Don't miss the opportunity to make this updated home your own! Seller is open to negotiation for concessions.
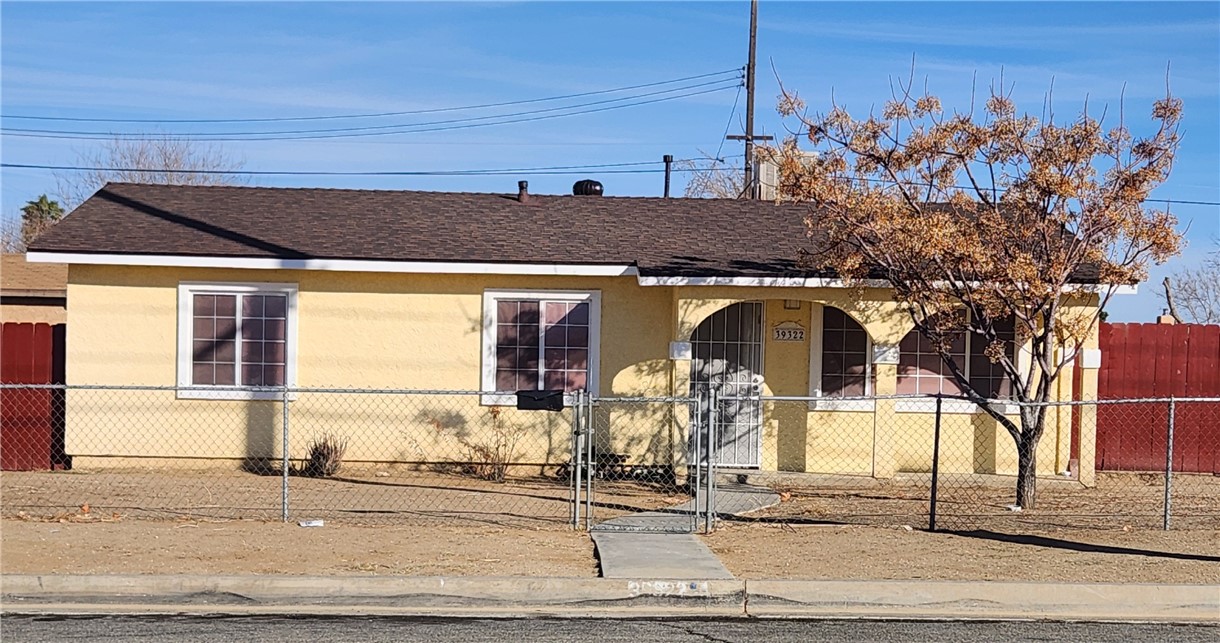
Mira Adelante
101
San Clemente
$995,000
1,708
3
2
Single level 3-Bed, 2-Bath Home with Ocean, Golf Course & Canyon Views (not overlooking other Shorecliffs Terrace roofs) it feels wide open and beautiful every where you look! This home has fabulous ocean breezes straight through the canyon and is located in the highly sought-after 55+ community of Shorecliffs Terrace, Featuring high ceilings, a deck, a laundry room, a spacious layout, this 3-bedroom, 2-bath home provides a perfect blend of comfort and style. No Space Rent, you own the Land! Enjoy the convenience of a 2-car carport with additional space to park a golf cart. The Shorecliffs Terrace community is packed with amenities, including a saltwater pool, spa, sauna, clubhouse, sports court, gym/exercise room, and more. Whether you're relaxing at home or taking advantage of the community's features, this home offers the ideal living experience. Low HOA dues! Don’t miss this opportunity to own a piece of paradise in San Clemente!
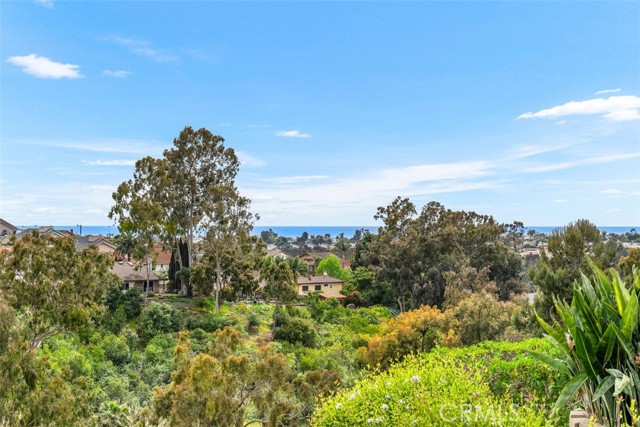
Veteran #306
1880
Los Angeles
$1,350,000
2,093
3
3
Stunning Westwood Penthouse with Sweeping City Views. This spacious 3-bedroom + spacious loft, 2,093 sq. ft. penthouse, located atop a prestigious Westwood building, offers the perfect blend of luxury and comfort. Bathed in natural light, the home features a striking two-story living room with floor-to-ceiling windows showcasing beautiful city views. The modern fireplace and open layout create an ideal space for entertaining. The chef’s kitchen boasts granite countertops, stainless steel appliances, and a cozy breakfast nook. The main level includes two large bedrooms, with the primary suite offering a walk-in closet and a spa-like ensuite with dual vanities and a walk-in shower. Upstairs, you'll find an additional bedroom and a loft-style retreat (potentially a 4th bedroom) with its own bathroom. The private rooftop deck is ideal for taking in city views and watching sunsets. Amenities include a pool, fitness center, sauna, recreation lounge, and more. With two parking spaces and access to the Westwood Charter School District, this penthouse is a rare find. Schedule a private tour today!
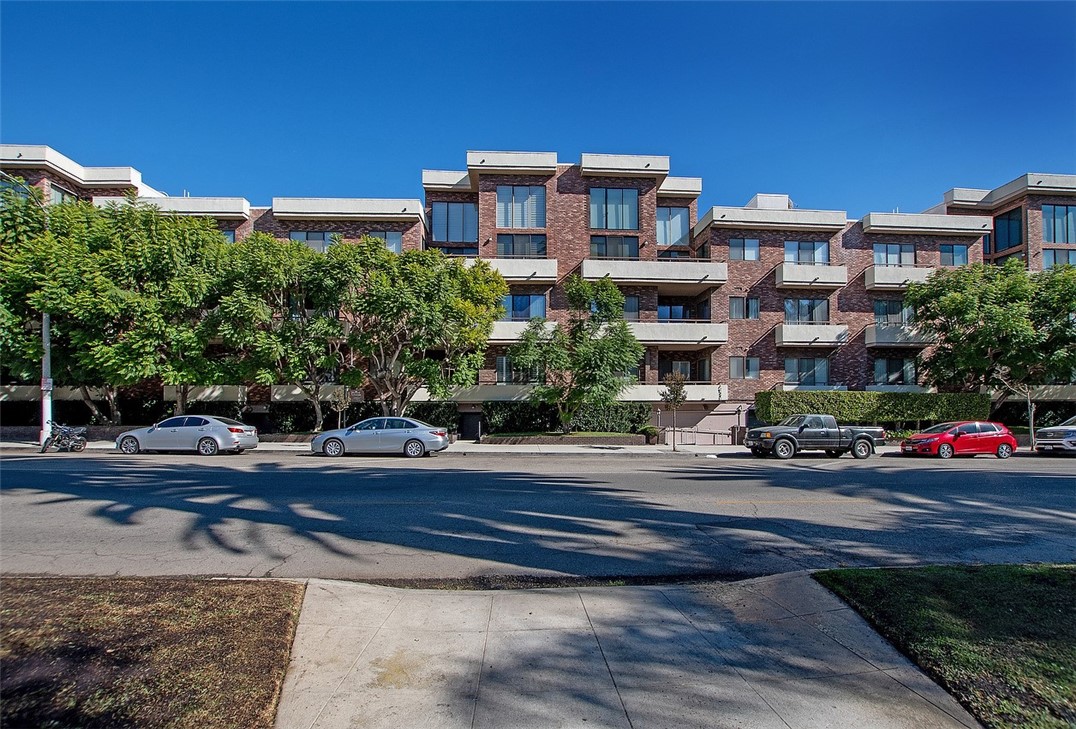
Bonn
3143
Laguna Beach
$3,495,000
2,057
4
4
Experience the essence of refined coastal living in this newly reimagined single-level Laguna Beach residence. Set on an expansive 10,800 sq. ft. lot, this approximately 2,057 sq. ft. home has been meticulously redesigned to blend timeless sophistication with coastal modern design. The airy, open layout showcases four generously scaled bedrooms and three-and-a-half elegantly finished baths, including a serene primary suite with a beautifully designed walk-in closet. At the heart of the home, the chef’s kitchen features bespoke shaker cabinetry, premium Thermador appliances, and a large waterfall stone island that anchors the space while flowing seamlessly into the light-filled living and dining areas. Large front and back yards extend the living space outdoors, creating an effortless indoor-outdoor connection ideal for coastal living. Step outside to a private backyard retreat, perfect for soaking in ocean breezes and serene surroundings. Just moments from Top of the World Elementary, Alta Laguna Park, hiking trails, and only minutes to Laguna’s beaches, galleries, boutiques, and restaurants, this home is a rare find offering an unparalleled Laguna Beach lifestyle.
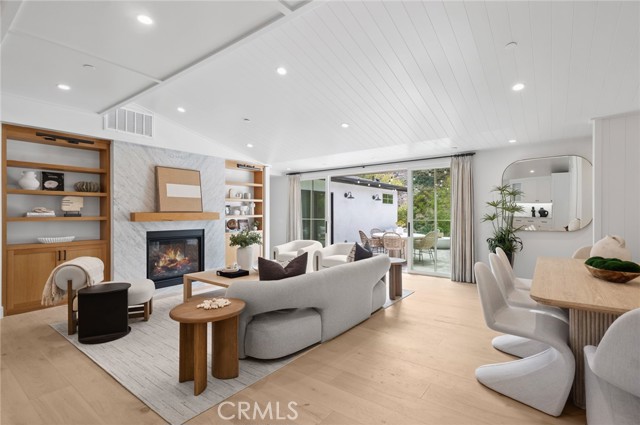
Terra Mia Ave
257
Mountain House
$850,000
2,125
4
4
TRANSPARENT PRICING! Major Price Improvement for Buyer's Instant Gain! Fantastic 4BD/3.5BA, 2,125 sq. ft. in the highly desirable & fast-growing Mountain House! ~ $30K Owned Solar Panels. No HOA! This stunningly beautiful two-story home features an openly bright & airy floor plan, with plenty of space for entertaining. Step inside and be greeted by a charming covered front porch, leading you into a spacious great room with soaring 9-foot ceilings. The main floor flows seamlessly into a gourmet kitchen equipped with stainless steel appliances, ample cabinetry, and a walk-in pantry. ALL appliances stay! Upstairs, you’ll find three bedrooms, including a luxurious primary suite with an en-suite bathroom, a versatile family room/den & a convenient laundry room. The attached casita/in-law unit offers a private entrance, providing excellent flexibility for guests or potential rental income. The two-car smart garage includes an EV charger and plenty of space for parking or storage, with additional parking available on the long driveway. Enjoy the convenience of being minutes away from Top-rated schools, major shopping centers like Costco and Safeway, and easy access to Freeways 580 & 205. Low-maintenance front and back yards make this home as practical as it is beautiful. MUST See!!
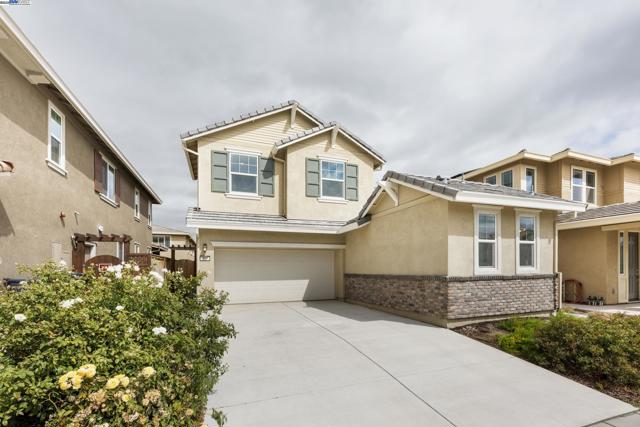
89 Thunderhead 1 #89, Havasu Lake
Needles, CA 92363
AREA SQFT
0
BEDROOMS
3
BATHROOMS
2
Thunderhead 1 #89, Havasu Lake
89
Needles
$272,000
0
3
2
This home has been completely remodeled in January of 2025. This home has a new roof and new windows. All new surrounding landscapes and central control irrigation have been completely installed. Home has received new exterior hardscapes/concrete work. The exterior and interior have been completely repainted as well as interior retextured. New HVAC for home has been installed. Interior new countertops have been installed and cabinets redone in kitchen and bath including new toilets and shower/tub enclosures redone. Master Suite Room addition with new independent AC has enlarged home. Fixtures inside including electric outlets, ceiling fans, light switches and ceiling fans have been replaced. New flooring has been installed throughout. Stainless steel appliances, stove range and oven, washer & dryer & refrigerator are new appliances. Plenty of covered parking space.
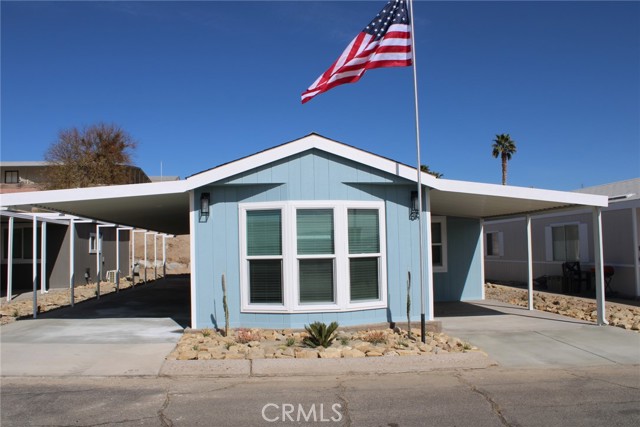
90 Thunderhead 1 #90, Havasu Lake, CA
Needles, CA 92363
AREA SQFT
0
BEDROOMS
3
BATHROOMS
2
Thunderhead 1 #90, Havasu Lake, CA
90
Needles
$292,000
0
3
2
This location has been completely remodeled in January 2025. This home has new roofing and new windows. All new surrounding landscapes and central control irrigation have been completely installed. Home has received new exterior hardscapes/concrete work. The exterior and interior have been completely repainted as well as interior retextured. New HVAC for Home has been installed. Interior new countertops have been installed and cabinets redone in the kitchen and bath including new toilets and shower/tub enclosures redone. Master suite room addition with new independent AC has enlarged home. Fixtures inside including electric outlets, ceiling fans, light switches and ceiling fans have been replaced. New flooring has been installed throughout. Stainless steel appliances, Stove, range and oven, washer & dryer refrigerator are new appliances. Plenty of outside covered parking. Home is beautifully fully furnished throughout. Ready to move into and enjoy!
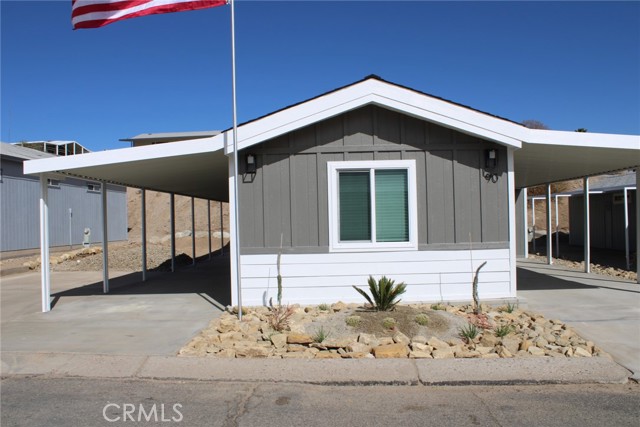
209 Thunderhead 1 Havasu Lake, CA
Needles, CA 92363
AREA SQFT
0
BEDROOMS
2
BATHROOMS
2
Thunderhead 1 Havasu Lake, CA
209
Needles
$399,000
0
2
2
Newly remodeled home, comes with new washer/dryer. All new 5 ton air conditioner heater. New roofing and flooring. New tempur-pedic mattresses throughout the whole house. Come and see in person, this home is amazing. Complete newly remodeled kitchen with quartz countertops. Everything in the house is brand new. Custom built garage with epoxy flooring, plenty of space for your toys. Synthetic grass on property. Turnkey move in ready!
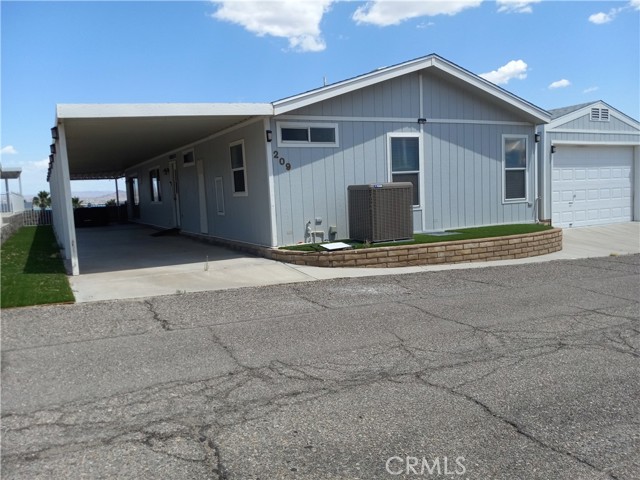
State Highway 74 #177
44725
Hemet
$62,900
960
2
2
Located in a senior community tucked away in East Hemet, surrounded by beautiful mountain views. This 2 bed/2 full bath, white picket fenced home is full of charm and comfort. Some upgrades include the kitchen, roof, and flooring. Designed with a Jack & Jill bathroom, this home features a shared bathroom that offers easy access from two adjoining bedrooms, perfect for guests. This property offers a rare combination of privacy and space that's typically hard to find in a park setting since it's located on the back row with only 1 neighboring home. There is an enclosed porch as well as a grassy front and backyard. On the other side, you'll find a convenient indoor laundry room attached to the carport. There are 2 sheds for extra storage. One shed is even equipped with electricity! Fairview Estates offers an affordable living experience at just $630 per month, with exciting monthly events for residents to enjoy. Amenities include a refreshing pool, relaxing hot tub, and a pet-friendly dog park.

Kirby #534
601
Hemet
$88,000
1,536
2
2
Just Reduced!!!. A must see. Colonial Country Club 55+ community. Home located in front of the golf course. 2 bedrooms, 2 bath ready to move in. Doublewide home features a spacious living room, family room, master bedroom with a master bath. Custom workshop shed. Security doors. Property features two carports. Laminate wood flooring throughout. The laundry room boasts cabinetry. The club amenities include golf course 18 hole, billiards room, onsite hair salon, on-site pet spa, pool & spa, fitness center, pickleball courts, a large ballroom & clubhouse.
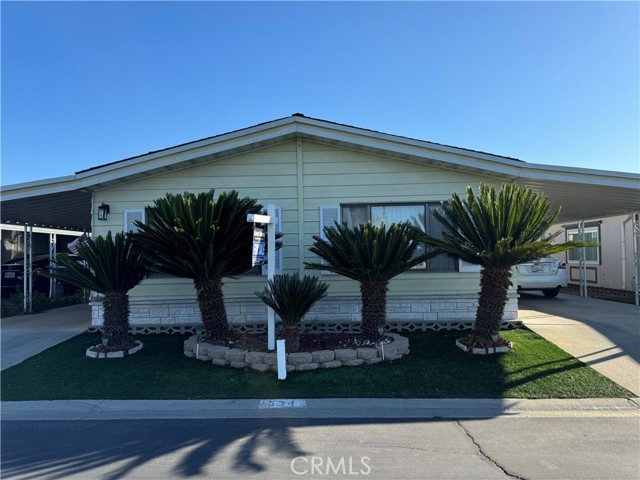
Rancho Vista #47
40701
Palmdale
$225,000
1,248
3
2
Location! Location! Location! This beautifully redone 3 bedroom + 2 bathroom home has over 1200 sq ft of living space and located in the very sought after gated community of Boulders 1 The exterior of the home offers a large front porch, a good size yard and new carport awning. The interior has new flooring and paint throughout. In the kitchen you will find plenty of storage and new stainless steel appliances. The park amenities include pool, spa, basketball court, tennis court, a fitness center and club house.
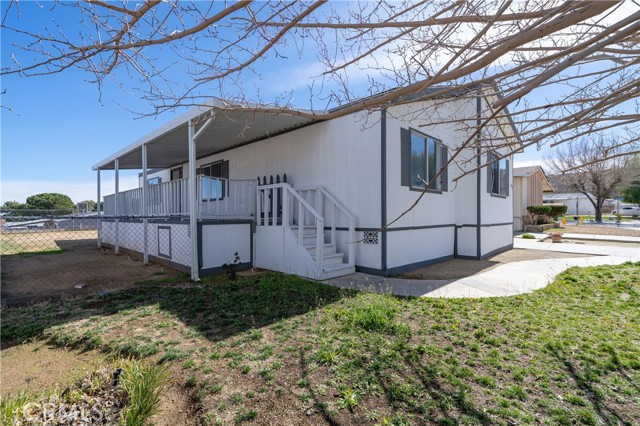
Olazabal
570
Hemet
$569,000
2,665
3
4
Stunning Championship 2 home in the gated Four Seasons Hemet community with golf course views! This 3-bed, 2.5-bath home includes a detached casita with 3/4 bath—perfect for guests or an office. Enjoy a gourmet granite kitchen with 5-burner stove, spacious great room with built-ins, and primary suite with built-ins and custom closet. Upgrades include central vacuum, soundproof walls, epoxy garage with cabinets, and flagstone courtyard with fountain and Alumawood patio covers. Resort-style 55+ amenities feature bistro, pool, spa, gym, clubhouse, pickleball, tennis, and more. Experience golf course living at its finest!
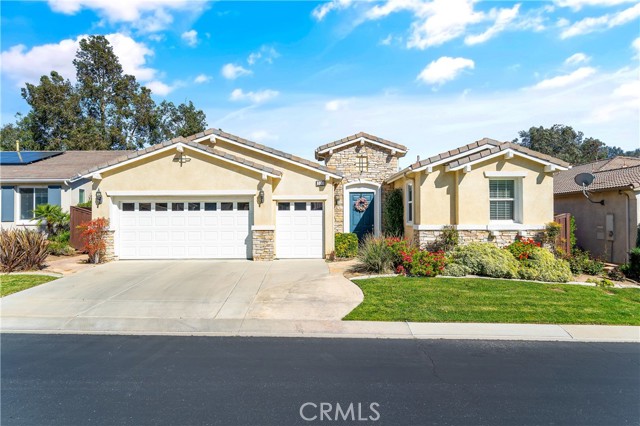
San Lorenzo
70120
Mountain Center
$400,000
1,382
2
1
$5,000 REDUCTION! This is an opportunity to own in an upscale mountain community. A short 20 minute scenic drive from the desert floor brings you to the private community of Pinyon Crest. A different world awaits your arrival - one that is 10-20 cooler than the desert floor. This upscale community has its own community-owned wells providing fresh, clean water to all residents, graded roads, mailboxes and locking back gates for security and privacy. These essentials and the equipment used to maintain them are owned by the residents' HOA with a salaried resident operator/mechanic on duty. Now for technology: Anza Electric CoOp provides reliable power, hi-speed fibre optic internet and strong WiFi to the mountain communities. Desert getting too hot for you? Make this your new home office and work remotely with all the necessary essentials. This ranch style home is located on 1.03 acres with mountain views and room to create new outdoor living spaces that suit your needs. Inside, natural light streams through your windows into the bright, spacious primary bedroom and comfortable guest bedroom, separate large full bath, a well equipped kitchen, breakfast bar, washer/dryer, and spacious dining area. Delight in a multi-windowed open living room bathed in sunlight with wide open mountain views. This is a solid, practical home, a safe, self-sufficient enduring community with fresh mountain air, crystal clear starry nights that make you feel a part of the Milky Way, and quiet. Very quiet... Pinyon Crest is an official national monument, a wildlife habitat, and a designated Mount Palomar night viewing area. So come up, take a look; breathe the air and make an offer at this new reduced price! Welcome to your new home and peace of mind. Did I mention the panoramic mountain views from every angle and every window in your house. Step outside onto your front or back deck and feel the freedom of wide open skies and fresh mountain air. Wait, was that a hawk floating effortlessly on an updraft close enough to circle above, dip its wings and continue on the hunt. Wow. That's what I'm talking about. It's a beautiful life up here at one with the universe. A sanctuary within your reach, and amazingly within a 20 minute drive to the Desert Cities below. Think about it. But don't think too long. You're not the only one looking at this listing. Opportunity knocks... Now smile, and take your best friend out for a nice long walk.
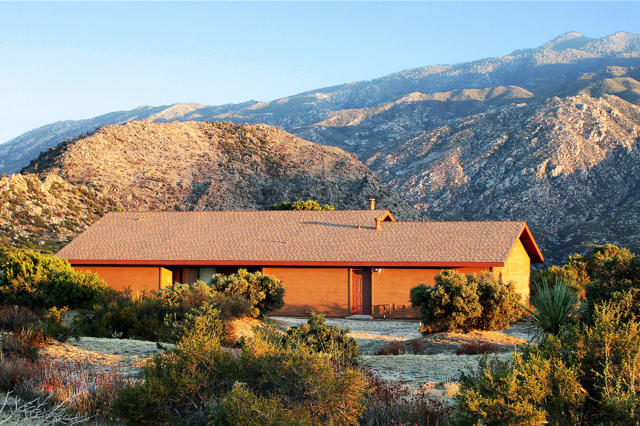
Fallen Leaf
930
Arcadia
$9,600,000
10,022
6
8
This stunning, one-of-a-kind estate, crafted by Mur-Sol Construction and designed by Robert Tong, is located in the exclusive Upper Rancho area of Arcadia. This incredible home is fashioned in the Prairie style with hints of art deco and influences of Frank Lloyd Wright. The design and styling are exquisite in every way, featuring a fabulous floor plan with generous use of marble, walnut flooring, and custom lighting with theatre, guest and maid suites downstairs. The expansive upstairs showcases a family room loft with wet bar and beverage center, gymnasium with sauna, spacious master suite with fireplace, balcony, walk-in closet, beverage center and mini-fridge. Additional features of this incredible home include a gourmet kitchen with top-of- the -line Wolf and Sub Zero appliances, wok kitchen, wine cellar and coffered ceilings in the family room, state-of-the-art theater, wood-paneled library with built-in bookshelves, and an elevator. The outside grounds boast a covered patio with outdoor kitchen and fireplace, sparkling salt water pool and spa, and incredible landscaping. There is also a four car, oversized, attached garage.
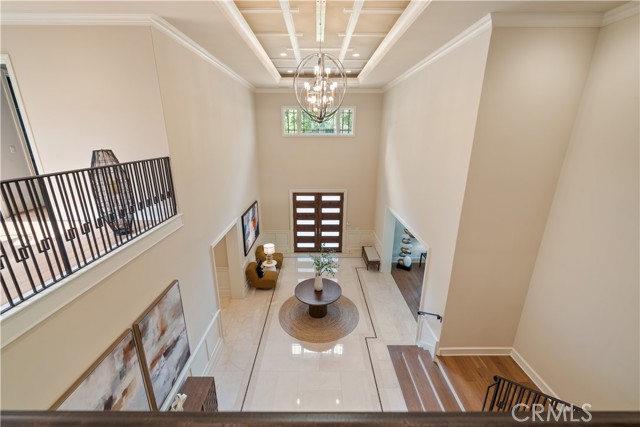
Darkwood
3124
Lancaster
$475,000
1,587
4
2
Your dream home is waiting for you! This home has Fresh Interior Paint, Fresh Exterior Paint, New flooring throughout the home. A fireplace and a soft neutral color palette create a solid blank canvas for the living area. Step into the kitchen, complete with an eye catching stylish backsplash. The primary bathroom features plenty of under sink storage waiting for your home organization needs. Take it easy in the fenced in back yard. The covered sitting area makes it great for BBQs! Hurry, this won't last long!
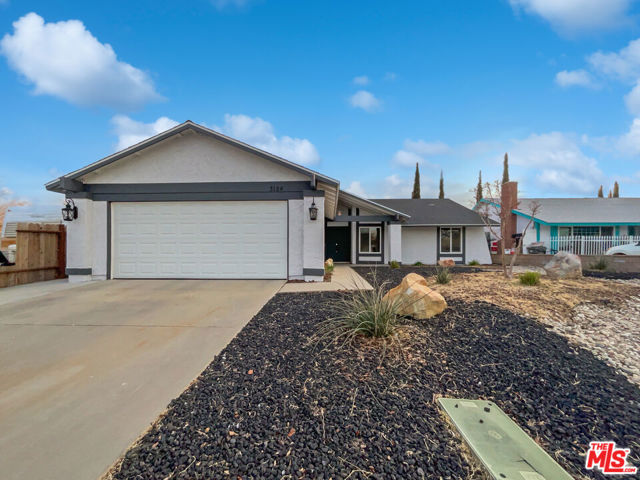
Cabrillo #102
4100
Half Moon Bay
$434,000
500
0
1
Stellar opportunity for cash buyers to own an income producing condo as an investment or enjoyable retreat - hotel unit at The Beach House Half Moon Bay. Each room is individually owned and is maintained and managed by The Beach House Hotel--a stunning waterfront property. No need to find renters or dealing with upkeep. Unique location one+- hour from San Francisco and one+- hour from San Jose Silicon Valley. Owner can use it for up 90 days per year with 29 consecutive days allowed. Like owning a VRBO without all the hassles plus you receive rental income! Owner has a locking cabinet for personal use. Property sits next to the Pillar Point Harbor, coastal trail, incredible beaches, surf/kayak rentals and outstanding restaurants. Imagine riding your bike down the coastal trail to Pumpkin Festival or strolling over to the pier for a whale watching boat tour. Come enjoy the sea air on the Coastside!

Ca-189
26757
Twin Peaks
$349,900
1,152
3
2
Escape to the serene beauty of Twin Peaks in this charming, rustic cabin that perfectly blends cozy charm with modern comforts. Nestled in a prime location, this cabin offers the ideal getaway for nature lovers and those seeking a peaceful retreat. Step inside to discover warm wood flooring throughout, creating a welcoming ambiance. The open floor plan seamlessly connects the living room, dining area, and kitchen, making it perfect for entertaining or relaxing. The living room features a stunning, very rustic stone fireplace, perfect for cozy evenings by the fire. The kitchen boasts elegant maple cabinets, sleek granite countertops, and black appliances, offering both style and functionality. Sliding glass doors open to a spacious deck, where you can enjoy the fresh mountain air and breathtaking views. Downstairs, you’ll find three comfortable bedrooms, providing plenty of space for family and friends. The upgraded bathroom features a tasteful tile stand-up shower, adding a touch of modern luxury to the cabin’s rustic charm. This cabin is ideally situated in the heart of Twin Peaks, offering easy access to hiking trails, scenic overlooks, and local attractions. Whether you’re looking for adventure or relaxation, this cabin is the perfect home base for your mountain escape. Experience the magic of Twin Peaks in this beautifully crafted cabin.
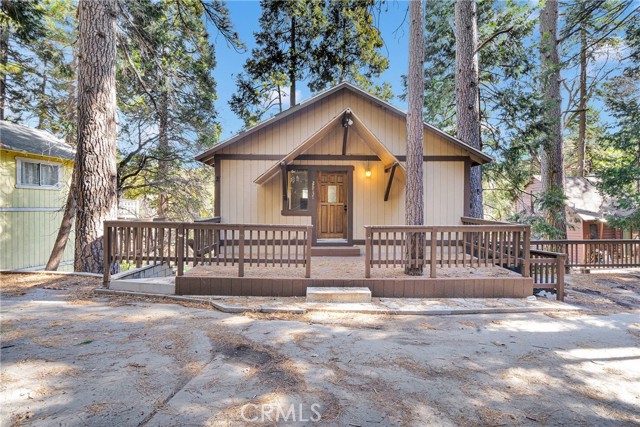
Del Rey
30233
Temecula
$1,339,000
2,678
3
3
*** New 2025 Built Home *** Here’s your chance to own a brand-new construction luxury home, with no expense spared in its fine craftsmanship. Nestled in the highly sought-after Meadowview community, perched on an elevated 23,000 sq. ft. lot, this stunning single-story estate boasts an oversized driveway leading to a three-car garage, ensuring ample parking and convenience. Designed for long-term comfort, the home features 10-foot ceilings, oversized 8-foot doors, and upgraded flooring throughout. Thoughtfully built with energy efficiency in mind, it includes paid-off solar, a fire sprinkler system, an energy-efficient HVAC system, pre-installed ceiling fan wiring in all bedrooms & premium insulation for superior climate control and soundproofing. At the heart of the home is a chef’s dream kitchen, thoughtfully designed with custom lighting features that enhance both ambiance and functionality. The kitchen boasts undercabinet lighting, toe-kick lighting that beautifully illuminates the kitchen flooring, and elegant lighting inside the upper cabinets with clear glass doors, creating a sophisticated atmosphere. These customizable lighting options, along with stunning pendant lights over the island, allow you to adjust the brightness and mood for any occasion. The space is further elevated by commercial-grade appliances, real wood cabinetry, a spacious walk-in pantry, and timeless high-end countertops, making it as practical as it is luxurious. The primary suite is a true sanctuary, featuring an extra-large bedroom, a spa-like ensuite bathroom with a custom shower and double vanity, and a massive walk-in closet. The opposite wing of the home hosts two generously sized bedrooms with a Jack-and-Jill bathroom, a versatile office space/gym with built-in cabinetry, and an additional half bath for guests. Step outside into the expansive backyard, a blank slate designed for your dream outdoor retreat. Whether you envision a resort-style pool, an outdoor kitchen, or lush landscaping, the possibilities are endless. The backyard was intentionally crafted for maximum privacy, making it one of the most secluded in the Meadow View community. This property offers privacy and breathtaking views of the rolling hills, all while being just a short drive from shopping, fine dining, award-winning wineries, and vibrant nightlife. Beyond the beauty of this property, you’ll appreciate its prime location with top-rated schools. There's nothing like a brand new construction home!
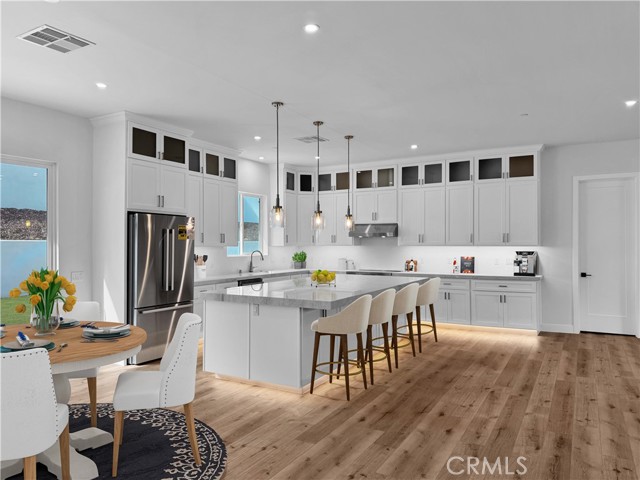
Wells
36515
Coarsegold
$599,000
1,782
3
2
This horse property has so much to offer, you really need to watch the virtual tour to discover all of the amazing amenities! From the automatic gated entry, paved driveway, past the riding arena, the barns and up to the home with a pool, you'll be impressed! The horse set up features a large riding arena equipped w/lights & dedicated water storage w/sprinklers. There is a huge hay barn which can also be used for parking your horse trailer or RV and has 50 amp service. The 6 stall steel barn includes runs, 2 wash racks (w/on-demand water heater,) 2 master cool units ducted to each stall, auto fly sprayer, lights w/timers, tack room & feed room. The property features lush lawns and an updated home. The updates include; a 3 yr old roof, updated windows and sliders, updated PEX piping, beautiful vinyl siding (fire & woodpecker resistant,) 10 yr old HVAC, tile flooring, granite counters/showers, stainless appliances & so much more! Fenced, cross fenced, storage galore and a solar system!
