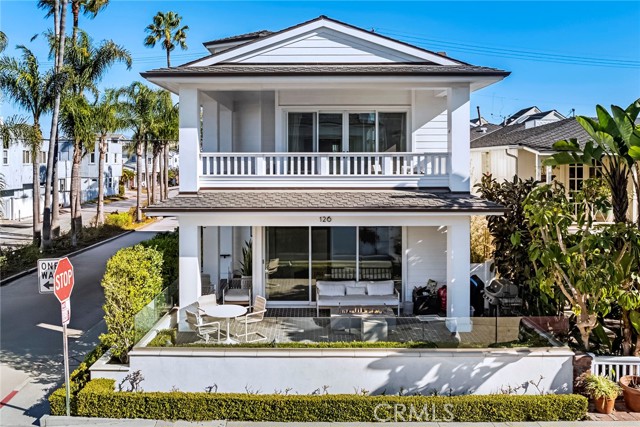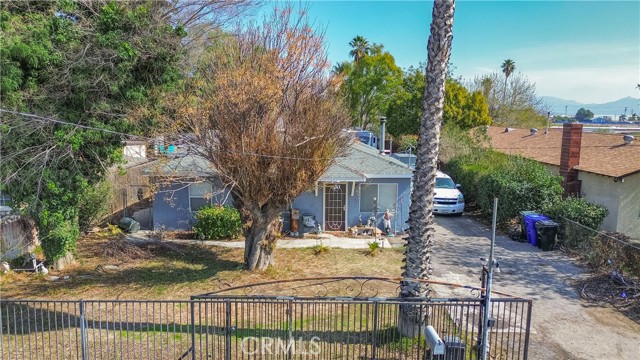Favorite Properties
Form submitted successfully!
You are missing required fields.
Dynamic Error Description
There was an error processing this form.
801 National City Blvd #403
National City, CA 91950
AREA SQFT
500
BEDROOMS
1
BATHROOMS
1
National City Blvd #403
801
National City
$255,000
500
1
1
Discover this charming 1-bedroom, 1-bathroom condo on the fourth floor, located just one mile from the San Diego Bay. With new luxury vinyl plank (LVP) flooring and fresh paint throughout, this unit is as inviting as it is comfortable. The large windows allow for refreshing crossflow natural ventilation, keeping the space cool and airy. The kitchen and bathroom have been remodeled, and feature updated cabinets, pendant lighting, and stainless steel appliances. This unit features a private balcony and one assigned parking space in the indoor parking structure. The Bay View Tower complex offers excellent amenities, including a gym, laundry, pool, spa, and a BBQ area - perfect for relaxing or entertaining. Its prime location is steps from the trolley & law school, is just one block from a grocery store, and provides easy access to the nearby military base, public transportation, and more. Plus, downtown San Diego and Balboa Park are only a 10-minute drive away, making this the perfect place to call home!
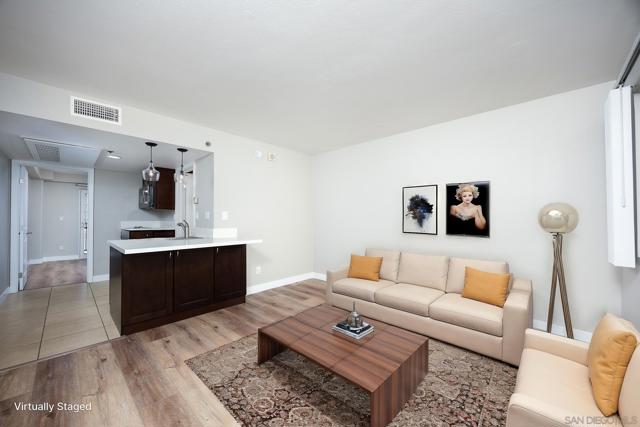
Hide A Way
15
Oroville
$355,000
1,518
2
2
Motivated Seller...Great Price Improvement !!. Do you want your own space away from it all? Well here it is!! Awesome 7.42 Acre property with a 1518 sqft 2 bedroom 2 bath cozy home. Lots of light with several sliding glass windows to bring the country in; There is a sunk in/step down into the spacious living room with vaulted ceilings; includes wood burning stove (only heat source); Inside Laundry room with sink (no Dryer vent); Sunk in/step down into the Main Bedroom and Bath; included are 2 carports attached to the home and a detached 20x28 garage that has a wood stove, living area and 3rd bathroom with shower and laundry area. Circle drive; Fenced and x fenced, this spacious, gently sloped land also has a multi room storage building. Call to go check out this nice home and property. Must have appointment to view.
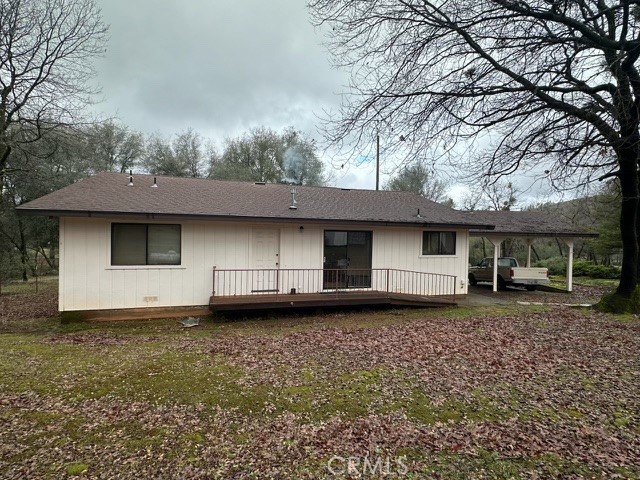
Los Angeles
631
Sugarloaf
$325,000
804
3
2
Charming Turnkey Cabin with current STR Permit! ....Discover this fully furnished turnkey cabin, ready for a vacation retreat or income-generating rental. Featuring 2 cozy bedrooms and a ¾ bath upstairs, plus 1 bedroom and a full bath downstairs, this home offers both comfort and convenience. The spacious rear deck overlooks a fully fenced rear yard, ready for relaxing or entertaining or pets. With ample parking for 3+ cars, guests will have no trouble settling in. Currently operating with a Short-Term Rental (STR) permit from the County, this property is ready for your next adventure or investment opportunity. Don’t miss out!
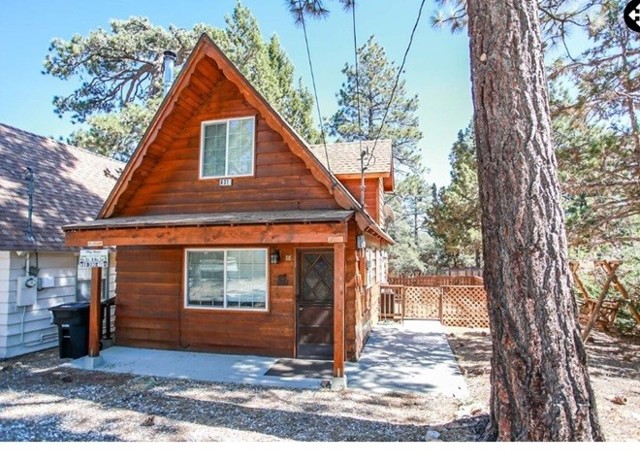
Lariat
213
Oroville
$539,000
2,156
3
3
Modern Single-Story Home in The Ridge – Plan #2 This brand-new 2,156 sq. ft. home in The Ridge’s gated community offers 3 bedrooms, 2.5 baths, and owned solar. Enjoy breathtaking East Foothills views, high ceilings, and an open floor plan filled with natural light. The gourmet kitchen features premium cabinetry and modern finishes, perfect for entertaining. The primary suite boasts a spa-like ensuite and ample closet space. Located less than a mile from Lake Oroville and Oroville Hospital, with a private community park and secure living. The expansive outdoor space is ready for your personal touch. Don’t miss this opportunity—schedule a private tour today!
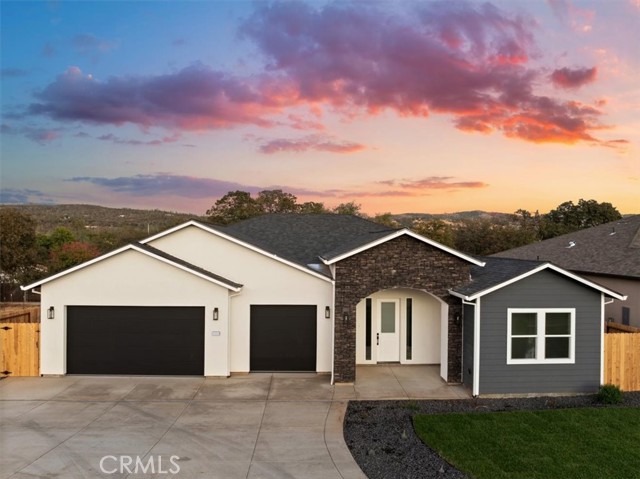
Chanslor
725
Blythe
$155,000
1,248
3
2
Welcome to your new slice of suburban delight! This charming home in Blythe features three cozy bedrooms, including a spacious primary bedroom for peaceful retreats. With two well-appointed bathrooms, morning rushes are a thing of the past. Step inside to find a warm, inviting atmosphere where every square foot has been thoughtfully utilized, though we won’t bog you down with pesky numbers. The real star here is the covered car port, ensuring your vehicle stays as pampered as you are in your new abode. Nestled in a friendly community, your new home is just a hop, skip, and a jump away from the Twin Palms High School, making it a smart move for growing families. For those who love the outdoors, Todd Park offers lush greens just a short walk away—a perfect picnic paradise! Education options are plenty with Palo Verde Valley High School nearby, ensuring that education is just as accessible as recreation. Need to dash for a quick grocery run? Grocery Outlet is conveniently located, so you’ll never find yourself in a pickle (unless you’re buying one!). Whether it’s for a spontaneous barbecue or a planned dinner party, you’re covered. Boasting ample space without being overwhelming, this home is perfect for anyone looking to strike a balance between cozy living and having enough room for those memorable family dances in the living room. Ready to make this house your home? It's just waiting for your personal touch!
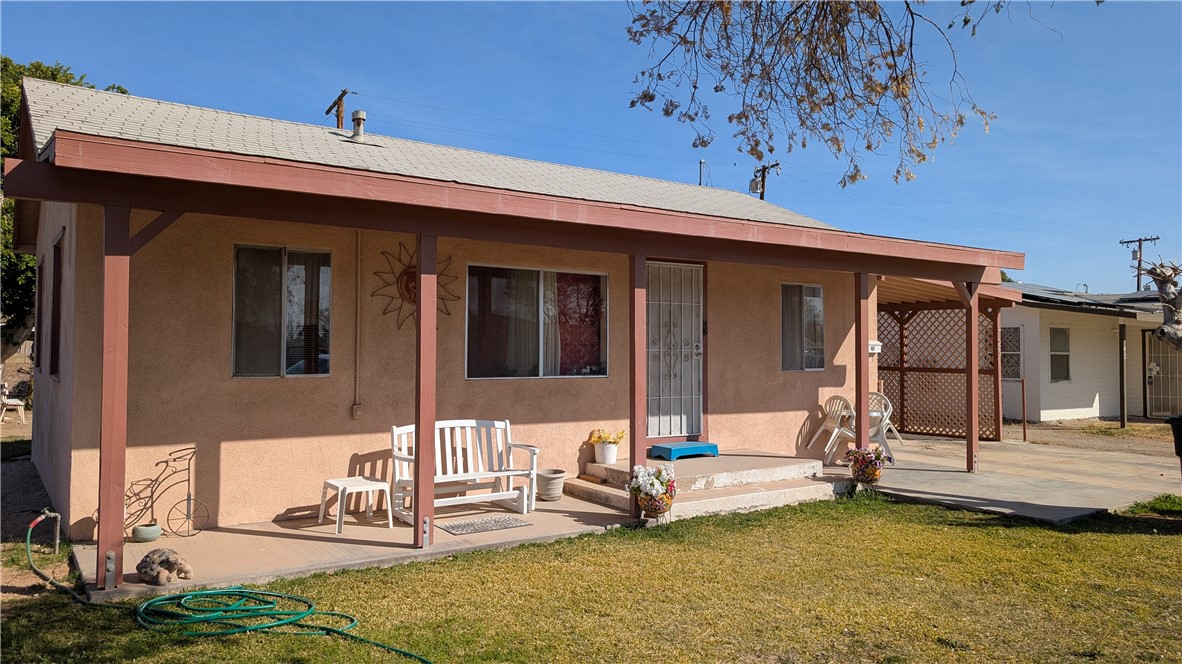
Newland
5627
Paradise
$395,000
1,595
4
2
PRICE REDUCTION! Beautiful new construction now complete. This is a fabulous home with 4 bedrooms and beautifully stone tiled, full bathrooms. One bedroom has a deck off the back of the home. The open kitchen and living space include a viewing deck off the kitchen side. The chef's Kitchen includes a large island with lots of cabinets and counter space. The inviting living room features an open communal space featuring an electric fireplace. Home is now completed. With quartz countertops and laminate flooring, tile flooring in the laundry room and bathrooms. Plenty of nice details in this comfortable home including Electric Vehicle charging station in the garage, decks and landscaping. Large lot has room to grow gardens and create outdoor living spaces. Centrally located neighborhood with an easy and quick commute down the hill and to all the local shopping. Motivated seller says "Make an offer"!
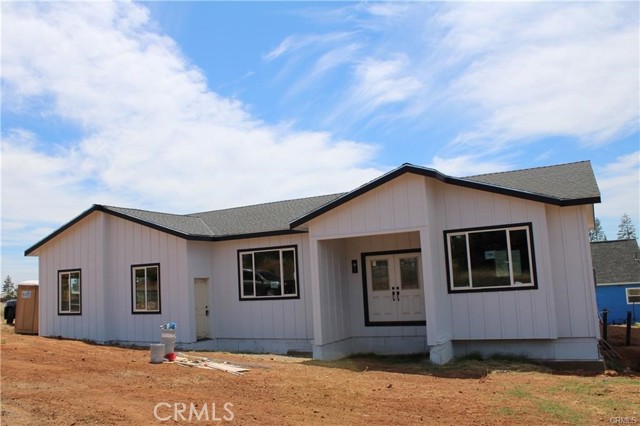
Cedros Unit C
8730
Panorama City
$499,000
1,396
3
3
Beautiful townhouse in the heart of Panorama City. Enter the home to a beautiful tile floor into the living room. Kitchen has a welcoming nice wood cabinets, with a black galaxy counter-top. This home has a patio down stairs, and also a patio deck in an upstairs bedroom. As you make your way to the upstairs on its cherry wood stairs to the master bedroom, you are welcomed to a huge room with a walk-in closet, and an additional closet, also has its own bathroom with his and her sink. Laundry room upstairs makes it convenient to easy access from the bedrooms. This home is a must see you will not be disappointed.
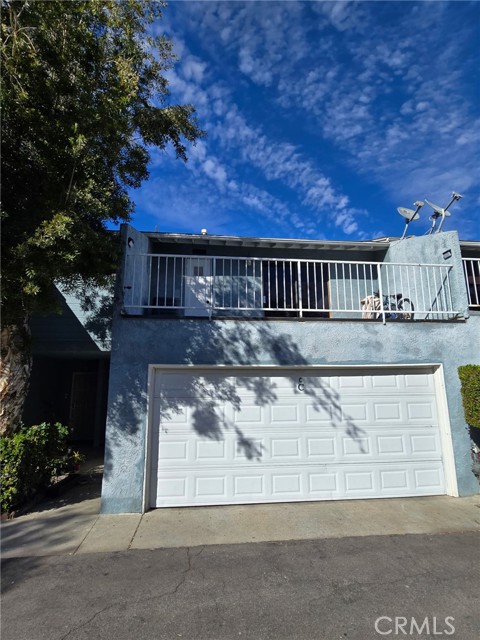
Agoura #5
31570
Westlake Village
$528,000
1,158
2
2
Best price in Westlake!This first floor 2 bedroom 2 bathroom condo provides the perfect canvas for you to turn this into your dream home. Step into the bright and open living space that features a fireplace and slider out to your private patio that bathes the room in natural light. The dining area has a beautiful built in ideal for a bar area or coffee bar. The kitchen has been updated and has tons of storage and a nice sized pantry. Down the hall you have a guest bedroom and bathroom along with more storage cabinets. The primary suite is spacious and includes a walk in closet. The complex is well maintained and makes the perfect place for an afternoon stroll with the dog or to unwind after a long day. The unit also comes with two assigned parking spots and the complex offers plenty of guest parking spaces. This is the ideal starter home and the complex features amenities like a community pool and picnic area making it the perfect place for entertaining. The location is amazing as you are close to Westlake golf course, the Westlake Village Inn, easy freeway access, dining and shopping. No matter your style, this is the perfect unit to bring your vision to life.
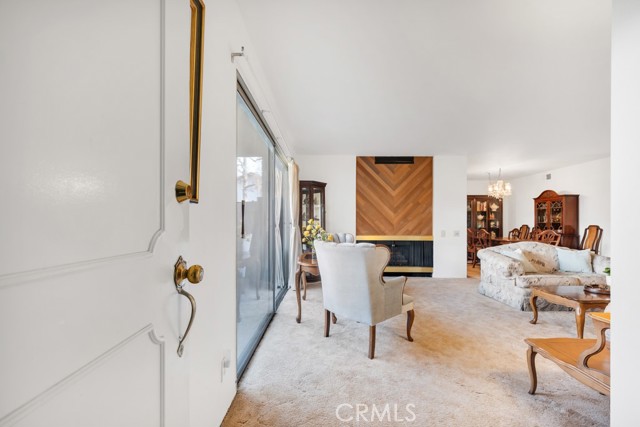
144th
3609
Hawthorne
$725,000
1,192
3
2
This stunningly remodeled three-bedroom, two-bath home in the highly desirable Hawthorne area offers a perfect blend of modern elegance and comfort. Step inside to a warm, inviting interior featuring gorgeous laminate wood-style flooring throughout, complemented by custom pine interior doors that add a touch of craftsmanship and charm. The chef’s kitchen boasts luxurious granite countertops, sleek dark wood cabinets, and modern appliances, creating an ideal space for both everyday living and entertaining.The bathrooms have been beautifully remodeled with custom tile work, offering a spa-like feel, while the updated dual-pane windows flood the home with natural light and enhance energy efficiency. The inviting primary suite includes a remodeled en suite bathroom and large walk-in closet providing a private retreat within your home. Outside, enjoy evenings on the outdoor covered patio, perfect for gatherings or relaxing evenings. The secure, private property is gated, adding peace of mind. The front entrance features a custom front door, enhancing the home's curb appeal. A unique feature of this property is the fully converted garage, now a charming one-bedroom unit with stylish tile flooring, a kitchenette with a stainless steel sink, and a 3/4 bathroom—ideal for guests or extended family (note: conversion un-permitted). Located just minutes from freeways, shopping, and public transportation, this home offers unmatched convenience. With its thoughtfully updated features, charming details, and excellent location, this property represents a fantastic opportunity for buyers seeking comfort, style, and versatility in Hawthorne. The garage does need a roof. Schedule your viewing today! Seller will only accept offers with No appraisal or Loan contingencies and will only allow a 10 day inspection contingency. No FHA or VA only 20% down CONVENTIONAL LOANS or cash buyers, no exceptions. See attached supplements and we have an inspection report we can send you.
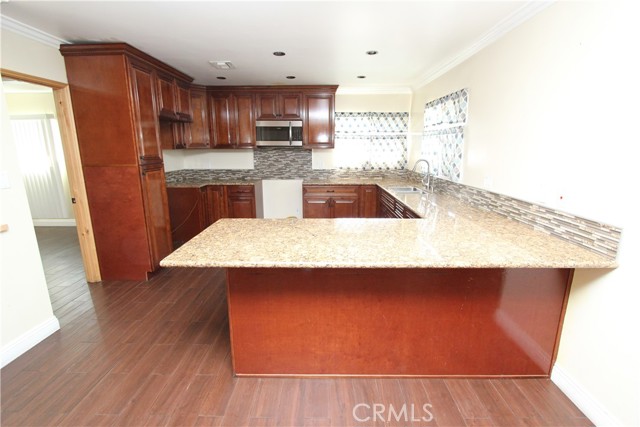
Frederick St
1925
Placentia
$1,079,900
1,636
4
2
SINGLE STORY HOME WALKING DISTANCE TO TRI-CITY PARK, SHOPPING, AWARD WINNING SCHOOLS AND PLACENTIA DINNING!!! This Well Maintained 4 bedroom, 2 bath home Maximizes a Functional Floorplan. The primary suite resides off of the living and dinning spaces. 3 more spacious bedrooms share a hallway and the large 2nd full bath. Customize Your own mudroom or create a yoga space in the small room off of the hallway. A circular flow through the updated kitchen provides privacy and spacious countertops for prepping and cooking! French doors from the dinning area lead out to a covered patio and Your cozy above ground spa! Enjoy dinning outside on summer nights and wind down in the spa for some well deserved relaxation! Situated in a quiet cult-de-sac, don't miss the opportunity to view this perfect Jewel of a Home!
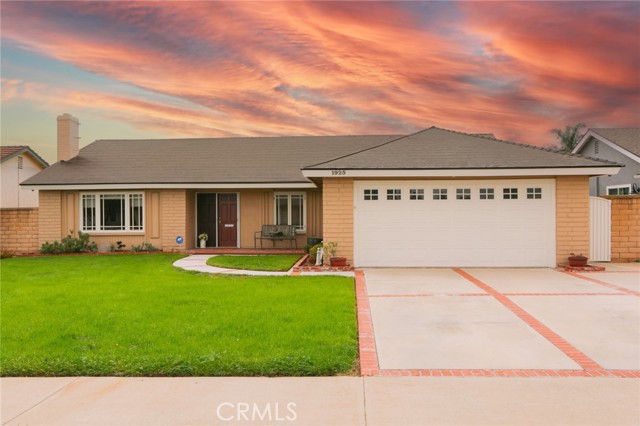
Schilling Road
5963
Coulterville
$949,999
1,543
2
2
SECLUDED PRIVATE RANCH ESTATE ON 157+ ACRES WITH BEAUTIFUL 2BED/2BA MAIN HOUSE THAT HAS NEW INTERIOR PAINT, COUNTERTOPS, APPLIANCES & FIXTURES, SPLIT SYSTEM HEATING AND AIR, ALONG WITH PARTIALLY WRAPPED AROUND PORCH AREA, PERFECT FOR QUIET SUNSET VIEWS OR ENTERTAINING. ALSO HAS WOOD BURNING STOVE AND ORGINIAL HARD WOOD FLOORING. 1BED 1BA GUEST HOUSE WITH KITCHEN, LIVING AREA, ORGINIAL HARD WOOD FLOORS, PARTIALLY WRAPPED AROUND PORCH AND CARPORT. THIS UNIQUE HORSE FRIENDLY PROPERTY ALSO HAS 4 HORSE STALLS WITH DRAINS, CONCRETE FLOORS, SOME RUBBER MATS, HORSE WASH RACK, TACK ROOM, HAY BARN. THIS COMPLETLEY SECLUDED PROPERTY HAS RIDING TRAILS, 7 FENCED AND CROSSED FENCED PASTURES, 3 DOMESTIC WELLS, 2 FIRE HYDRANTS WITH UNFINISHED ROUND PEN. 4 RV SITES WITH ELECTRIC, 200 AMP SERVICE NEAR POOL, HELICOPTER PAD, HEATED POOL WITH NEWER EQUIPMENT, PROPERTY HAS SECURITY GATE, FENCED AND CROSSED FENCED WITH PASTURES WITH WATER SPIGOTS READY FOR LIVESTOCK, BARN, SHOP, STUNNING VIEWS, WILDLIFE AND POSSIBLE 2ND ADU. MOUNTIAN VALLEY VIEWS, 45 MIN DRIVE TO YOSEMITE, 3 OWNED PROPANE TANKS, 300 GAL DIESEL STROAGE TANK, WATER STORAGE TANK AND MORE!
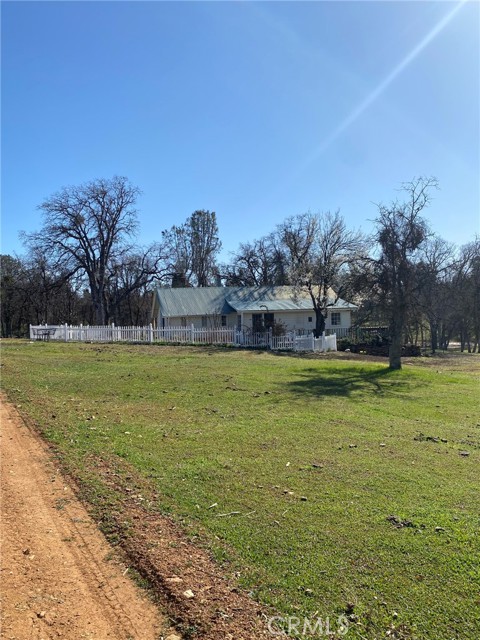
Hall
1015
Corcoran
$249,000
812
2
1
Discover this meticulously renovated bungalow, situated just a block from the vibrant heart of downtown Corcoran. As you head inside, you're greeted by stunning luxury vinyl plank wood flooring that extends throughout the home. The living room seamlessly opens to a beautifully appointed kitchen. Here, custom cabinetry, all newer stainless steel appliances including a state-of-the-art ceramic range, quartz countertops, and a bespoke butcher block dining table in the recently added breakfast nook create the perfect blend of style and functionality. This home's thoughtful design features spacious bedrooms, including one with a sliding glass door that opens to a beautifully stained wood deck. Enjoy the comfort of ductless heating and cooling with state-of-the-art mini splits that are not only discreet but incredibly energy efficient, potentially saving hundreds of dollars on energy costs annually. Head outside to a backyard designed for entertainment and relaxation. The large outbuilding, ideal as a home office or bonus room, adds versatility to this enchanting space. Ample side storage and a generous lot ensure you have all the space you need. Additional enhancements include all newer paint, all newer vinyl windows, a 75-inch TV that comes with the home, and a newer water heater. The property also boasts a 2-year roof certification for added peace of mind. This home is a true gem. Schedule your showing today and experience charm and convenience, all wrapped up in one perfect package!
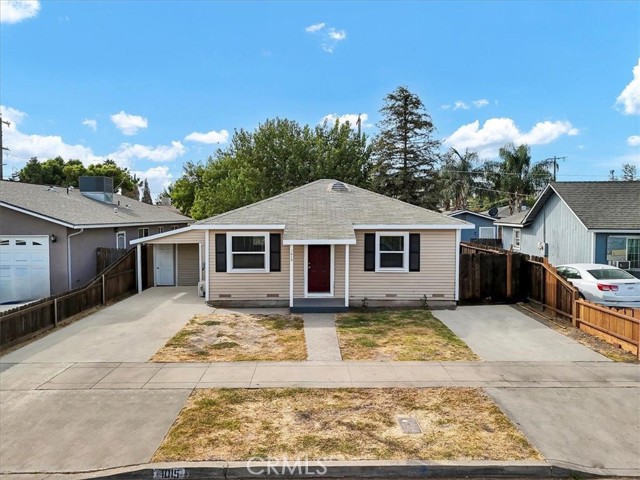
Redfield
2038
Fullerton
$2,500,000
3,942
5
5
Location, Location, Location !! Welcome to 2038 Redfield Street, a beautifully crafted and meticulously maintained residence situated on a prime lot in one of Fullerton’s most sought-after neighborhoods. This exceptional home offers 5 spacious bedrooms and 4.5 well-appointed bathrooms, blending timeless elegance with modern comforts—perfectly suited for growing families, multi-generational living, or those who love to entertain. This home is equipped with a fully owned solar energy system, significantly reducing electricity costs and promoting energy efficiency. Enjoy a wide array of dining, shopping, and entertainment options just minutes away. Nearby, you'll also find top-rated schools, parks, golf courses, and walking trails, reinforcing the property’s appeal for families and outdoor enthusiasts alike. Don’t miss your chance to call this exceptional property home.
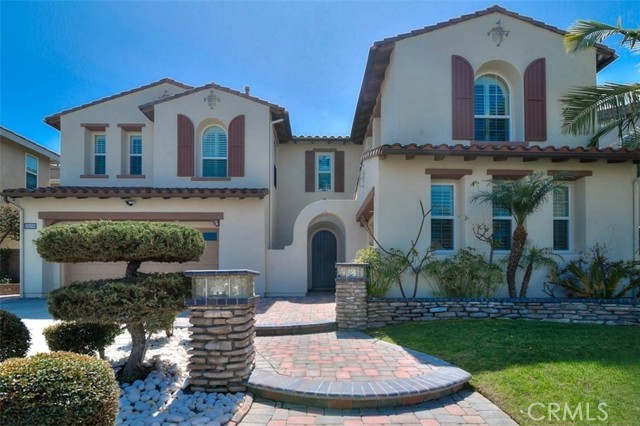
N Banewell Ave
5347
Azusa
$750,000
1,056
4
2
Welcome to 5347 N. Banewell Avenue! This remodeled 1954 home, is ideally situated on a spacious, gated corner lot in the heart of Azusa. This property perfectly blends classic charm with modern living, offering a warm, inviting atmosphere both inside and out. It features 4 generous bedrooms and 2 stylishly remodeled bathrooms, each with walk-in showers and beautiful finishes. The updated kitchen is designed for both functionality and style, with modern appliances, sleek countertops, and new cabinets. Enjoy the comfort of new dual pane windows throughout, filling the home with natural light and take advantage of the large garage for added storage or workshop needs. The beautifully landscaped front yard adds great curb appeal, while the private backyard with an in-ground pool creates the perfect space for entertaining or relaxing. Located walking distance to both Elementary & Middle schools, shopping centers, and dining, with easy access to multiple freeways, this home offers both convenience and community. It’s the ideal choice for anyone looking for space, comfort, and a great location in Azusa.

Theis
11026
Whittier
$757,777
1,264
3
2
Charming Whittier SFR, very spacious 3 bed 2 baths over 1260 sq. ft, lot size is 6385. The living room is very Spacious, with an inviting fireplace. The sliding glass door opens up to a 10 ft. refreshing pool, excellent for family, friends & outdoor entertaining. Wonderful neighborhood, close to Ceres Elementary, a great place to call home for many generations. This home needs a little TLC, priced right so you can make it your own. Inside Washer & dryer area, central heating & the garage area room is 10 x 20 with endless possibilities. Only waiting Court approval to sale this home as described in the family Trust. Bring all your Buyers!
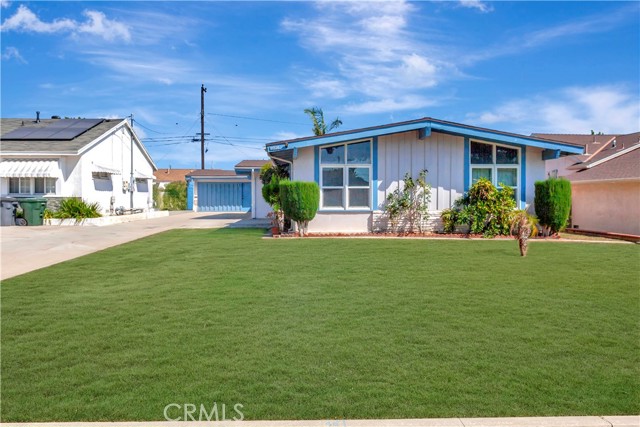
Caminito Banyon
10447
San Diego
$765,000
1,694
4
3
Welcome to a beautifully remodeled, bright end-unit home in a sought-after neighborhood. This stunning 4-bedroom, 2.5-bathroom has been updated. In-unit laundry closet. Two car garage. The exterior includes a rear deck and a front patio that’s ideal for outdoor relaxation. With all these enhancements, this property offers a blend of comfort and style, ready for you to move in and enjoy. Community includes pool and spa. Walking distance to The Scripps Ranch Swim & Racquet Club! Seller will credit 6 months HOA dues at coe.

16400 Bubbling Wells #180
Desert Hot Springs, CA 92240
AREA SQFT
370
BEDROOMS
1
BATHROOMS
1
Bubbling Wells #180
16400
Desert Hot Springs
$48,000
370
1
1
Welcome to your perfect desert retreat in the highly sought-after Sands RV Resort! This 2016 Cavco Sedona model 1-bedroom, 1-bathroom single-wide home offers modern comfort with recently updated laminate flooring, an inviting side porch, and a composite back deck, perfect for relaxing while enjoying breathtaking views of the snowcapped mountains. Offered turnkey furnished, this home is move-in ready, making it an ideal seasonal escape or full-time residence. A large 10 X 10 Tuff Shed provides ample storage for your outdoor gear, tools, or hobby equipment. Living at Sands RV Resort means access to an array of top-tier amenities, including a large heated swimming pool with two spas, a well-equipped exercise room, and a golf driving range with an outdoor natural grass putting and chipping green. Stay active with the pickleball court and enjoy the vibrant community atmosphere at the Rec Hall, large activities room, and card/billiard room. Additional conveniences include a mail room, library, laundry room, restrooms and shower house, and a fully equipped woodshop. For pet owners, the resort offers three dedicated dog parks for furry friends to enjoy. Experience resort-style living in a friendly, active 55+ community with endless opportunities for recreation and relaxation. Don’t miss your chance to own a slice of paradise in Desert Hot Springs—schedule a showing today!
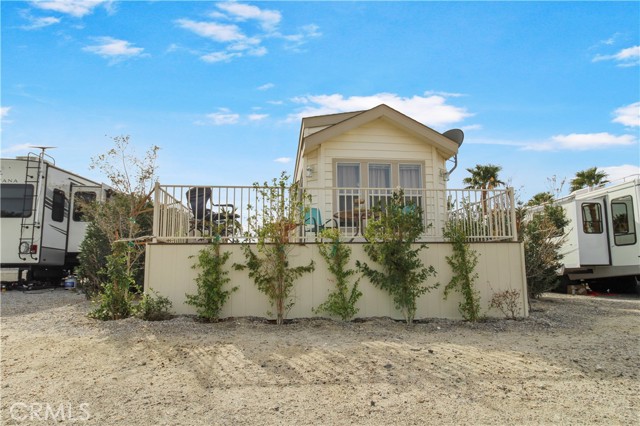
Avenue 44 #37
84136
Indio
$149,900
400
1
1
This charming one-bedroom, one-bath double loft model is nestled in a peaceful cul-de-sac within the highly sought-after 55+ Active Lifestyle Resort Community of Rancho Casa Blanca. Enjoy the serenity and beauty of a well-maintained property with lush landscaping, while taking full advantage of all the resort-style amenities. Rancho Casa Blanca offers two large clubhouses, laundry facilities, mailboxes, heated pools, and relaxing spas. Stay active and social with access to an 18-hole par 3 golf course, 9-hole putting course, practice chipping/putting greens, and a variety of courts including tennis, pickleball, and shuffleboard. Stay fit in the fitness center or take part in the numerous clubs and classes available. Whether you're looking for relaxation or recreation, Rancho Casa Blanca has everything you need for an active and fulfilling lifestyle!
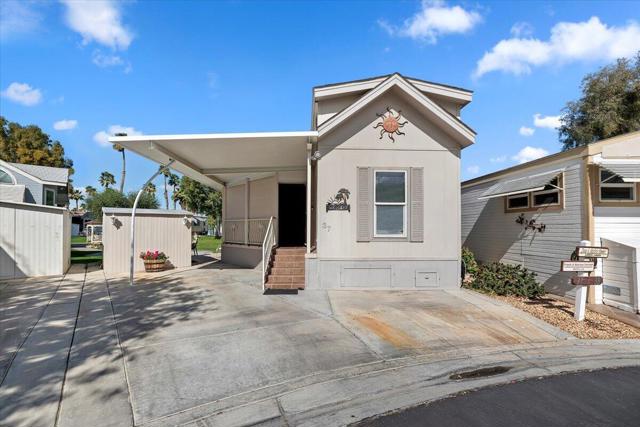
Hwy 74 #54
45055
Hemet
$39,999
960
2
2
Charming Double-Wide in 55+ Linda Vista Park! Don’t miss this 2-bed, 2-bath home with a cozy fireplace and lush private garden—perfect for relaxing or entertaining! Located in the peaceful Linda Vista 55+ community with low rent-controlled land lease of just $575/month! * Buyer must have 3x space rent income & 690+ credit score to qualify with park. Opportunities like this are rare—schedule your private tour today!
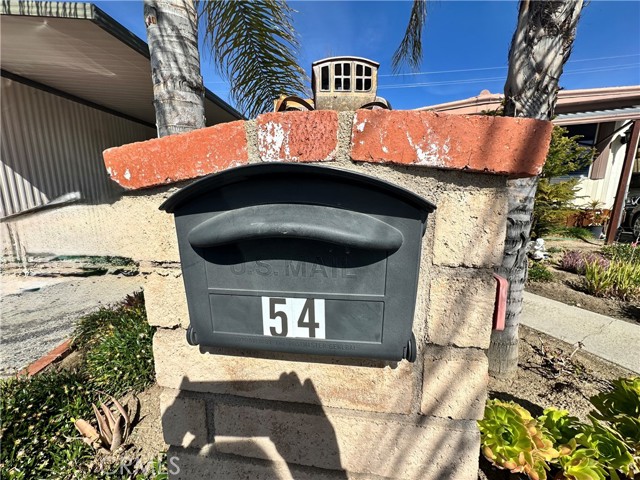
Thoroughbred
1104
Norco
$1,599,000
3,895
4
5
Nestled within the tranquil confines of Norco Hills, this exquisite estate exudes sophistication, class and a touch of Tuscany-country charm. Spanning 3,895 square feet of living space on a sprawling .87-acre lot, this gated residence offers unparalleled privacy and unobstructed, panoramic city-light and mountain views. As you approach the property, you’ll be captivated by the meticulously designed exterior, surrounded by stucco-finished block walls, iron fences, and a remote-control gate that leads to a paved front entrance. The impressive entryway through the gated courtyard is adorned with lush vines wrapped around the archway, guiding you to the custom wrought iron double doors. Step inside to soaring two-story ceilings and be greeted by the luxurious board and batten walls, complemented by rich hardwood flooring and pristine tile. The ornate wrought iron staircase is a masterpiece. The gourmet kitchen is a chef’s dream, featuring a large island with bar seating, granite countertops, a built-in gas range and hood, and stainless-steel appliances. This space seamlessly flows into the family room, where French doors open to the breathtaking tri-level backyard. Completing the main level is an office that can be converted into a 5th bedroom plus a bathroom with a standing shower, as well as, a powder bathroom perfect for accommodating guests. Upstairs, the massive primary suite is a sanctuary, offering more of those incredible views. The spa-like primary bathroom boasts his and her walk-in closets, dual sink vanities with granite countertops, marble flooring, a tumbled travertine soaking tub, and a spacious walk-in shower with a rainfall showerhead. An additional three generously sized secondary bedrooms can be found upstairs featuring mirrored closets. There is also an upstairs hallway bathroom with dual sinks, granite countertops and a shower tub. The outdoor space is nothing short of spectacular, with a built-in BBQ counter, 2 fireplaces, 5 gas fire pits, 2 water fountains, 3 chicken coops, various fruit trees, and designated planters to grow your own food. Enjoy al-fresco dining while viewing incredible sunset views under the Alumawood-covered patio with 3 ceiling fans. Additional features include a spacious laundry room with extra storage, double 2-car garages accommodating up to four vehicles, and a long gated driveway for RV parking. Paid off solar and no HOA!
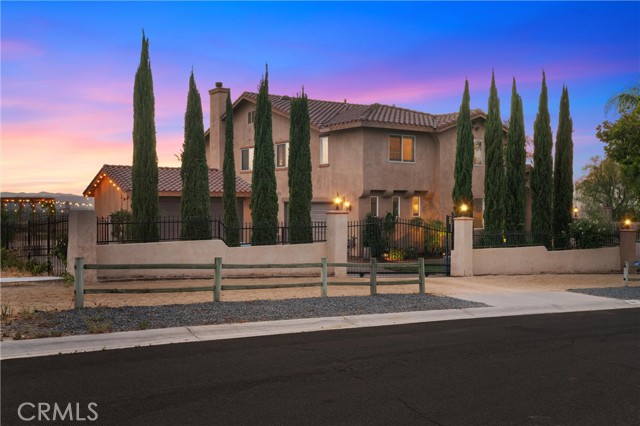
Dale Ave #106
4475
La Mesa
$369,000
673
1
1
Easy, ground-level living in the highly desirable Westwood Village. This 1 bedroom, 1 bath condo feels fresh and inviting with new interior paint and light-filtering plantation shutters. A simple, practical layout keeps daily life effortless, while the in-home washer/dryer hook-up adds everyday convenience. Enjoy resort-style community perks just outside your door: a sparkling pool and spa, clubhouse, BBQ area, and park-like green space. You’re close to shopping, dining, and coffee, with SDSU less than 5 miles away for classes, games, and campus events. Weekend plans are a breeze in La Mesa Village with year-round events like Oktoberfest and farmers markets. Lock-and-leave ease, a vibrant location, and comfortable style, this Westwood Village condo makes daily routines simple and downtime feel like a getaway.
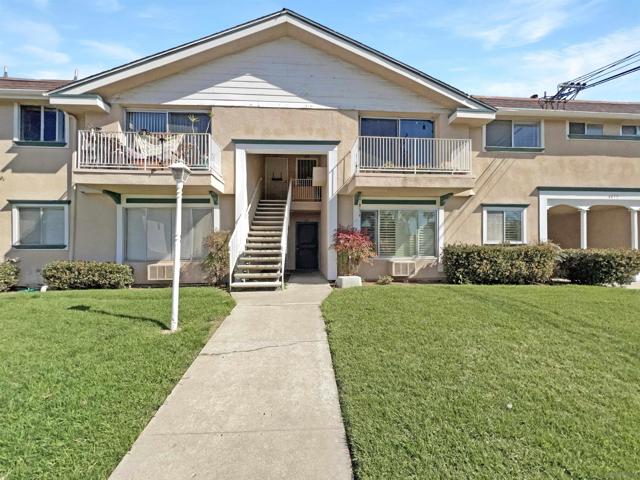
Ojai
7323
Palmdale
$700,000
4,088
5
4
Welcome to your oasis of tranquility! This stunning property boasts a cozy fireplace, complemented by a soothing natural color palette throughout. The kitchen features a spacious center island, perfect for meal prep or casual dining. The primary bathroom is a luxurious retreat, complete with a separate tub and shower, double sinks, and ample under sink storage. Step outside to enjoy the fenced backyard, where a private in ground pool awaits. Relax under the covered sitting area or take a refreshing dip in the pool. Plus, the fresh interior paint adds a touch of elegance to this already exquisite home. Don't miss out on this amazing opportunity!

Finch
188
Big Bear Lake
$998,788
4,035
4
3
Welcome to this stunning Eagle Point home which embraces over 4,000 sq ft of comfortable and spacious living. Sitting majestically on an over-sized yet level lot, this home has been lovingly updated by the current owners, who have very rented the home short term between family vacations with excellent rental results. The level driveway has two entrances, one side of the home boasts a 2 car garage while the other has a single car garage and access to a new EV charger. The floorpan is expansive and allows for separate living spaces for larger groups, or multiple families sharing the home on vacation. Upon entry there's a very open and spacious kitchen and dining area, with sliding doors leading out to the first deck. On this level there is the primary bedroom with vaulted ceilings, updated ensuite bathroom, and two additional bedrooms that are generously sized. There is a central updated bathroom in the hall, a day bed with reading library, and laundry area. Upstairs leads to a great room with an additional deck, this level has a hot tub with views. High ceilings create a very open and bright living area, Another oversized bedroom with additional kids room, huge ensuite bathroom where the bath overlooks Big Bear Lake. On the top floor loft is a large game room with an office, pool table, games and stunning lake views. Lake access is just the next street away. The back yard is fenced in and spacious yet private with mature trees. This amount of square footage in this location is a rare gem indeed. Come see it today, and bring the family along too, room for all! - The home is only back on market as buyer couldn’t perform. No fault of home or the sellers. Updates also include new water heater, updated floors, EV charging, updated bathrooms, lighting, paint, furnishings and some decor. No HOA.
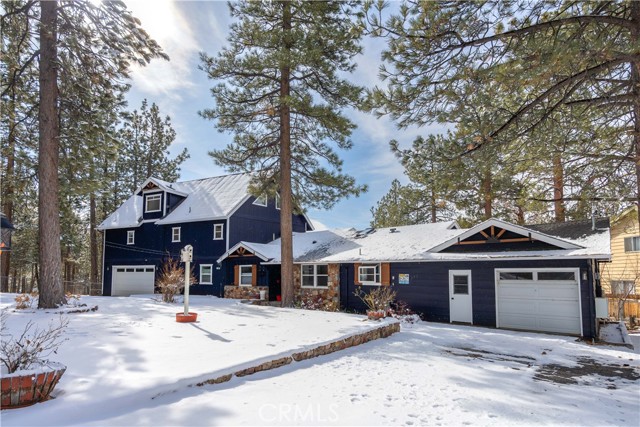
Bean Creek #186
111
Scotts Valley
$669,000
1,180
2
3
MOTIVATED SELLERS SAY BRING US AN OFFER!! Possibly one of the best locations in Hidden Oaks with beautiful sunset views and NO Stairs from parking area to your front door!! This very popular floorplan is an end unit located at the upper corner of Hidden Oaks with high ceilings, a cozy fireplace, hardwood and carpet flooring, lots of natural light, well-appointed kitchen, deck, balcony, inside laundry and detached oversized 1 car garage with a convenient and rare side door entry. Complex includes newly replaced roofs, 2 refreshing pools and 3 relaxing hot tubs and provides gated access to the Nob Hill shopping center with grocery store, coffee shops, movie theater, numerous restaurants and so much more. If you aren't in the mood to shop but want to stretch your legs then head over to SkyPark with its popular dog park, sports fields, Bocce Courts, play areas, trails and skate park. Centrally located in Scotts Valleys with its great schools and easy access to Hwy 17 with Santa Cruz beaches, the Boardwalk, Henry Cowells State Park just to name a few all just a short distance away.

Spring
5756
Buena Park
$820,000
1,486
3
3
Welcome to this beautiful & bright Town Homes in the Strata Pointe. This home features 3bedrooms and 3bathrooms approximately 1,486sf built in 2018. A uniquely urban gated community bring New and Modern Style to Buena Park. Open Kitchen is designed with recessed lighting, granite counter top , plenty cabinets and storage. One bedroom, one bathroom & bright living room with balcony on second floor. Ascending to the third floor, a spacious laundry room, luxurious master bedroom suite, and an additional bedroom with its own full bathroom. The master bedroom offers dual vanities and a generously sized walk-in closet providing ample storage and simplifying organization. Low HOA dues and No Mello Roos. Community amenities, including a resort style cabana-rimed pool and SPA plus BBQ, clubhouse , play ground, fitness zone, plenty of guest parking spaces & well maintained landscape. Easy access to 5 & 91 freeways for commuting, either Down Town LA or Orange County. Don't miss out the chance to make your dream home a reality today!!
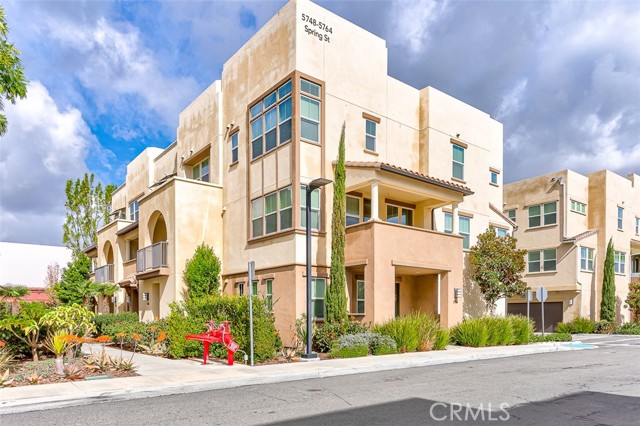
Calle Escalona
39460
Temecula
$698,000
2,359
3
2
MASSIVE PRICE REDUCTION IN ORDER TO SELL QUICKLY! Breathtakingly beautiful and private 4.82 acre lot with delightful & spacious home in Spanish Hills Ranchos development of East Temecula. The home is 2359 square feet manufactured home on a permanent foundation with separate living room and family room which features rock fireplace and skylights, and new carpet. The Kitchen is huge and features center island, walk in pantry & an abundance of cabinetry. There are three bedrooms and two full bathrooms dual heating and air conditioning. There is a 2 car attached garage with heat and air. The lot feels much larger than it is, has low maintenance landscape in the front and backyard with a variety of plants and trees including fruit trees & garden space. Approximately half of the lot is fenced and cross-fenced to help with your animals. There is plenty of hardscape as well including rear cement patio, front porch, cement driveway and walkways around the home. The lower portion of the lot features a seasonal creek and native landscape of oak trees creating a beautiful meadow. Sit on your porch or in your meadow and enjoy wonderful views of city lights, mountains and sunsets, all this while being just minutes away from the city amenities of Temecula or the wineries. You have plenty of usable land for horses & the community has horse trails throughout. MOTIVATED SELLER!
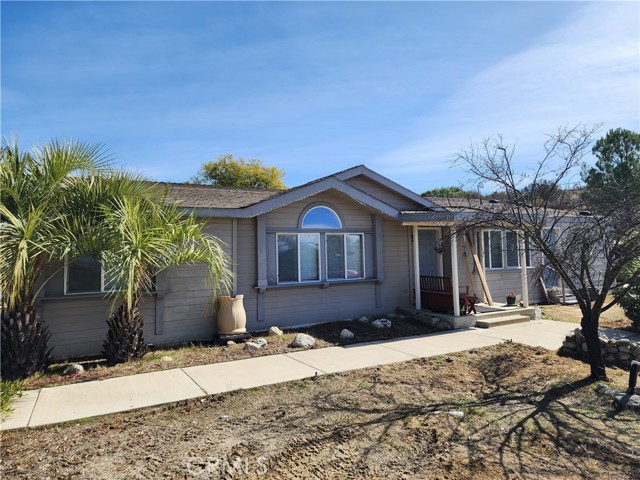
S Helena St
1041
Colton
$620,000
1,563
4
2
This single-story home features 4 bedrooms, 2 bathrooms, and a 3-car garage. Recently remodeled, it includes updated finishes throughout and fresh new landscaping in both the front and back yards. Inside, you'll find brand-new flooring, fresh interior paint, a completely renovated kitchen with new appliances, and fully updated bathrooms with new showers, toilets, and fixtures. Move-in ready and modernized throughout, this home is a great option for anyone looking for a clean, comfortable space in a well-connected neighborhood with easy access to shopping and the freeway.
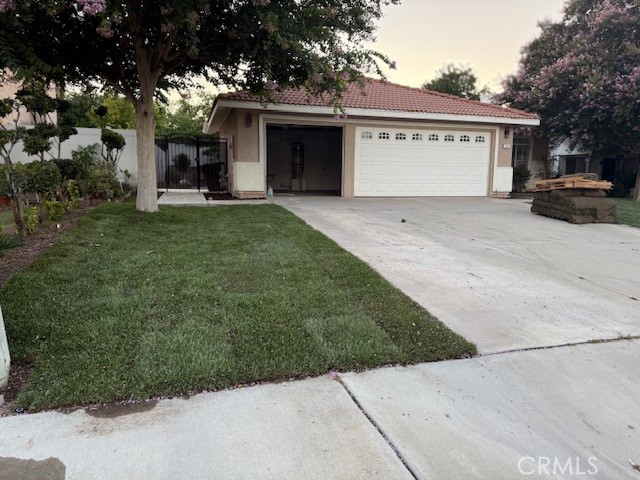
Cote
27192
Boron
$199,999
918
3
1
Wow!! Take a Look at the Charming Beautiful House! Offers Newer Kitchen Cabinets, Counter Tops, Floors, Paint, Bathroom Vanities, Swamp Cooler, Ceiling Fans, Large Backyard with RV Access with a Nice size storage shed in the back yard, property is gated in the front and backyard with 1 car detached garage. Property is close to local shopping , schools, post office, and necessary services and easy freeway access. This is the perfect Move In ready House! At this price this house will sell fast! Come see the house asap before it sells!
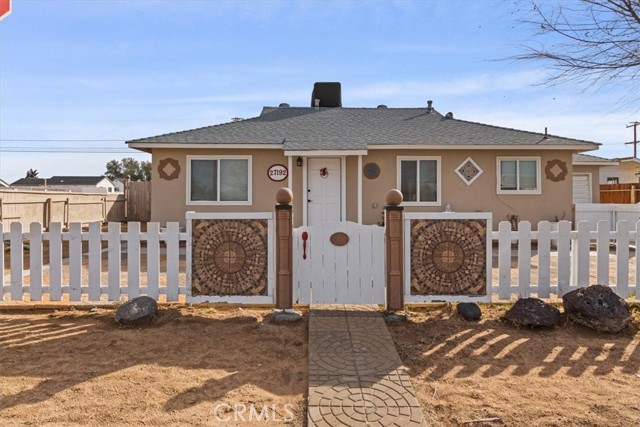
Ruby
126
Newport Beach
$5,750,000
2,429
3
5
Stunning Balboa Island 3 bedroom, 5 bath traditional and bright corner home with modern appeal in the beautiful 100 block of Ruby Avenue. This timeless classic has an open floor plan on the first level, with a sunny great room leading to an expansive elevated front patio with BBQ and firepit. Also on the first level is an inspired chef’s kitchen with marble counters and spacious pantry, eating bar, a separate dining space, and an ELEVATOR to all 3 levels of the home. The second level is reached by an elegant curved staircase and presents 3 en-suite bedrooms plus an open lounge seating area with endless possibilities. The primary suite has its own wraparound balcony and a deluxe spa-quality bath. The third level provides a large interior space with bath, perfect for use as an office, den, game room, or sleeping area. French doors lead to a substantial outdoor roof deck, ideal for entertaining, with both covered and open areas surrounded by dazzling views. Other amenities of this fantastic home include a second-floor laundry room, wood flooring, central AC, and a finished two-car garage with additional space for a golf cart.
