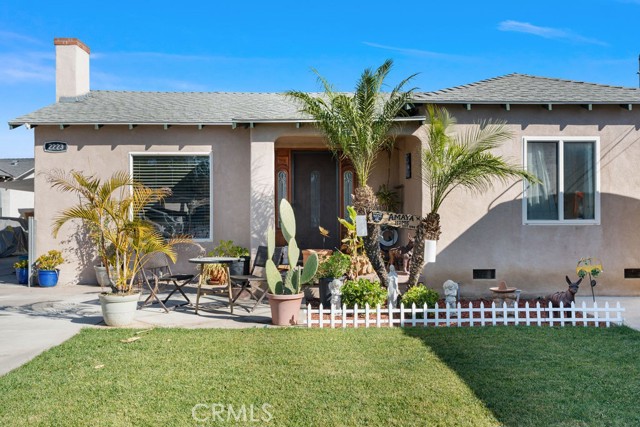Favorite Properties
Form submitted successfully!
You are missing required fields.
Dynamic Error Description
There was an error processing this form.
Bull Run
8
Kernville
$345,000
1,779
3
3
Built in the mid-60s, the two-story dwelling with a studio/in-law suite stands in the quaint town of Kernville, a few hours north of Los Angeles, where everything from wilderness hiking to whitewater rafting is outside your front door. In addition, the property includes access to Bubbles Beach. It's a private beach moment away that's reserved for River kern property owners, where you have riverfront access to spend a relaxing afternoon along the sandy banks of the mighty Kern River. When you are at home, the main level of the two-story dwelling features a floor-to-ceiling brick fireplace in the living room, a dining area that provides a spot for morning coffee and homemade meals, and a roomy den with a Malm-style fireplace. The yard awaits your green thumb. There's income potential with the studio above the garage. It has a separate entrance and combines a bedroom, kitchenette, and work area with bay windows looking toward the mountain tops.
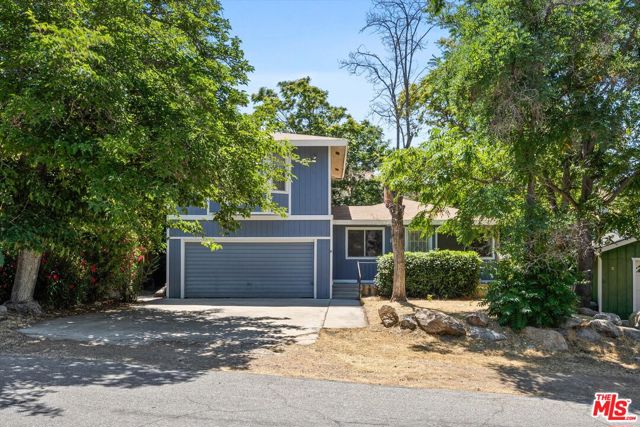
Seacrest
3354
Carlsbad
$3,875,000
3,415
4
3
Nestled atop a hill overlooking Olde Carlsbad in the coveted neighborhood of Seacrest Estates, this custom-built masterpiece offers breathtaking PANORAMIC OCEAN views and resides in a tranquil no-through-traffic neighborhood. With 4 bedrooms and 3 baths plus an outdoor shower, the home features unique elegant design throughout. Walking through the door is like walking into a vacation on an island paradise, except, it is home. ----For peace of mind and lower-cost insurance, the home has been rated at the lowest possible risk of fire and flood. See attachment. ----The two-story exterior features ground level and stunning second floor covered porches, New England-style wood siding and trim, a standing seam copper-colored metal roof, artistic exterior lighting, and a broad custom-finished driveway big enough to accommodate several guests. The expansive backyard, with fruiting trees (avocado, orange, lemon, banana, and peach), a top-of-the-line Hot Springs spa, beautiful stone patios, and two Sonos outdoor speaker systems creates a secluded backyard entertainment zone. Situated on a 12,000 square foot lot, well over a quarter acre, there's ample space for gardening, a playground, or potential additions like a pool or ADU. A fully owned SOLAR PV system delivers significant energy offset to power the home. The attached 2.5 car garage has epoxy flooring and a translucent frosted glass garage door catering to needs for parking and workshops. ----Enter the home though the inviting ground level porch and you will find a first floor showcasing 3 bedrooms and 2 baths, one is a suite with bath ensuite. The living area has an antique beamed cathedral-ceiling with an open-plan kitchen/great room adorned with reclaimed tropical hardwood flooring made from 19th century Indonesian railroad ties, venetian plaster finishes, custom ceiling fans, and wood triple-pane Pella windows and sliding door with built-in mini-blinds. Two large La Cantina glass folding doors open to seamlessly merge indoor and outdoor living spaces making entertaining a dream. The spacious crafts room features elongated workspaces with wood and stone counters, ample storage, utility sink and a generous laundry area. An adjacent storage room includes built-in shelving and a cedar closet. A wide, brightly illuminated stairway leads to the second floor. ----The second story provides a generous master bedroom, bathroom, and dressing room suite. A 20-foot long La Cantina door opens the master room onto a covered 380 sq. ft. porch with glass wall and railings that bring stunning sunsets and a 180-degree ocean view to your bedside. Interior highlights continue with tongue-in-groove plank cathedral ceilings, solid oak flooring, and 8-inch Brazilian cherry baseboards. Luxurious amenities abound, such as an oversized walk-in rain shower with accessories and a 135 sq. ft. wardrobe room complete with custom built-in dressers, shelving, and racking. Additional features include Solatube daylighting, custom lighting fixtures, custom built-ins including a wet bar with beverage center. A stunning floor to ceiling fireplace with beautiful large format tile that warms the room on the occasional chilly night and makes reading and TV time extra cozy. Designed with foresight, the home is pre-wired and framed for a future interior elevator to go from the main level to the second floor. ---While secluded and quiet, this home is an easy walking distance to the nearby award-winning middle and high school, and minutes’ drive to beaches and the Carlsbad Village. This one-of-a-kind home epitomizes the Carlsbad coastal lifestyle of relaxation, luxury, and convenience. ---Schedule your private showing today to experience all this exceptional property has to offer.

Dunes View #28
42278
Rancho Mirage
$399,900
915
2
2
This Mid-Century Modern home is waiting for you to update, customize and decorate to your taste! This 32-unit Chalet is in the heart of Rancho Mirage and the much-desired Magnesia Falls Cove area. It was designed by renowned Architect Barry B. Berkus. Chalet Palms has been featured in Modernism books and has been on the Modernism tours multiple times. This much desired 2 bedroom, 2 bath home has one of the best views of the Northern Mountains and has a large greenbelt area with tall palm trees just outside the unit. The Chalet is a great place to live year-round or the perfect vacation getaway. Pocket doors open to the second bedroom with a pull-down wall bed, or this can also be used as an expanded living area. The home features 2 half baths with a shower between them to be utilized by either bedroom or your guest. You have two good sized patio areas, one with the great mountain and greenbelt views and the other is private just off your kitchen and the main bedroom slider for a great outdoor dining area. Just beyond the greenbelt is a short walk to the beautifully landscaped community pool, spa, mailboxes, 2 laundry rooms and more large palm trees and greenbelt areas. Your condo includes a reserved close carport space for your vehicle. A short walk will take you to the RIVER for shopping, dining and entertainment.
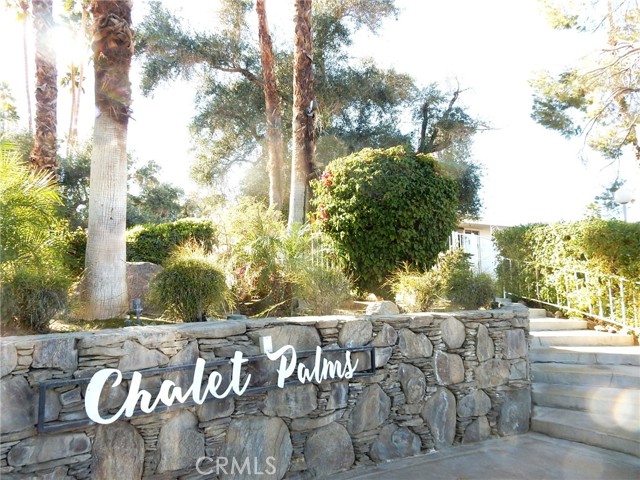
California Unit C
125
Arcadia
$1,818,000
2,500
4
5
Exquisite Tri-Level Townhome in Arcadia’s Prime Location! Welcome to 125 California Street, Unit C, a stunning 2022-built tri-level townhome in the heart of Arcadia. Combining contemporary elegance and functional design, this 4-bedroom, 4.5-bathroom residence offers 2,500 sq. ft. of sophisticated living space in a serene, sought-after neighborhood. Property Highlights: • Spacious Living Areas: The open-concept main floor boasts a seamless flow between the living, dining, and gourmet kitchen spaces, perfect for entertaining or relaxing. • Gourmet Kitchen: Enjoy top-of-the-line stainless steel appliances, sleek granite countertops, custom cabinetry, and a spacious island, perfect for culinary creations. • Luxurious Suites: Each of the four bedrooms features its own en-suite bathroom, ensuring privacy and comfort for every resident or guest. • Primary Suite Oasis: The expansive primary suite includes engineered wood flooring, a spa-like en-suite bathroom with modern fixtures, and a walk-in closet. • Outdoor Retreat: A private patio extends your living space, ideal for al fresco dining or enjoying the California sunshine. • Energy Efficiency: Equipped with paid solar panels, this home provides sustainable energy savings. • Convenience: The attached 2-car garage offers direct access, while the low HOA fee of $210/month covers maintenance grounds and insurance. Location Perks: Situated in the award-winning Arcadia Unified School District, this townhome is moments away from dining, shopping, and recreational amenities. Its central location provides easy access to major thoroughfares while maintaining a peaceful residential feel. This property represents a rare opportunity to own a luxurious, energy-efficient home in a premier Southern California neighborhood. Don’t miss your chance—schedule a private showing today!
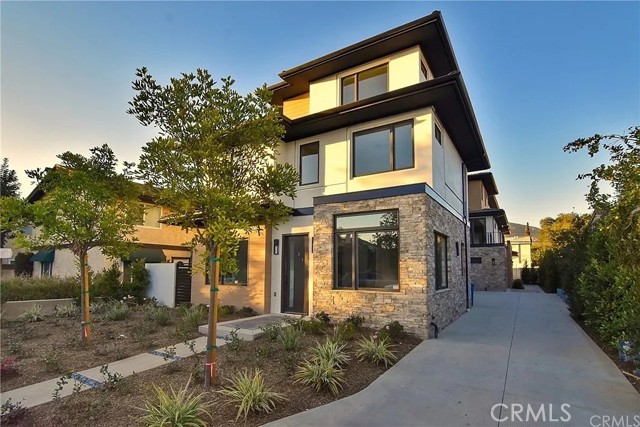
Katee
1850
Palmdale
$950,000
384
2
1
**Unbeatable Location with Endless Potential!** Seize the chance to own 23 acres of mostly undeveloped land, offering spectacular views of the Antelope Valley! The property includes a cozy 384 sq. ft. home on a raised foundation that feels larger than its size suggests. Inside, you'll find 2 bedrooms, 1 bath, a functional kitchen, laundry area, and a versatile room currently used as an office. With its own well and septic system, this property is a rare find. Perfect for commuters, it's just minutes from the 14 Freeway and Highway 138, with shopping, schools, and hospitals conveniently nearby. Explore the possibilities and make this unique property your own!
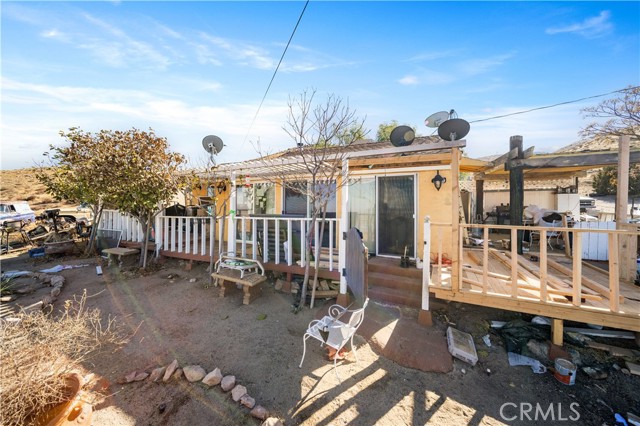
Rainbow Glen
26212
Newhall
$539,000
1,260
2
2
VA OFFERS WELCOMED -Discover this Beautiful & Spacious 2-Bedroom, 2-Bathroom Home in the Charming City of Newhall, CA Nestled in the desirable Scenic Hills community, this inviting end-unit home offers the perfect blend of comfort, privacy, and resort-style living. Boasting soaring vaulted ceilings and a cozy fireplace, the open-concept living room creates a bright, airy atmosphere that’s perfect for both everyday living and entertaining. Step outside to your private, serene backyard—ideal for relaxing, dining al fresco, or enjoying the peaceful surroundings. Additional features include central A/C and heating for year-round comfort, as well as a prime cul-de-sac location that ensures maximum privacy and minimal traffic. Scenic Hills is a sought-after, all-ages gated community known for its exceptional lifestyle amenities. Residents enjoy: A beautifully maintained 9-hole golf course Community pool and indoor spa Relaxing hot tub and rejuvenating sauna A welcoming clubhouse and banquet facility perfect for gatherings Tennis and basketball courts A fully equipped gym Professional maintenance services for worry-free living Step outside your unit and find yourself right at the 6th hole of the golf course, offering a truly unique setting that blends leisure with lifestyle. Conveniently located just minutes from the 14 Freeway, top-rated schools, shopping, dining, and entertainment, this home checks all the boxes for comfort, convenience, and community. Don’t miss out on this incredible opportunity—schedule your showing today and experience everything this exceptional property has to offer!
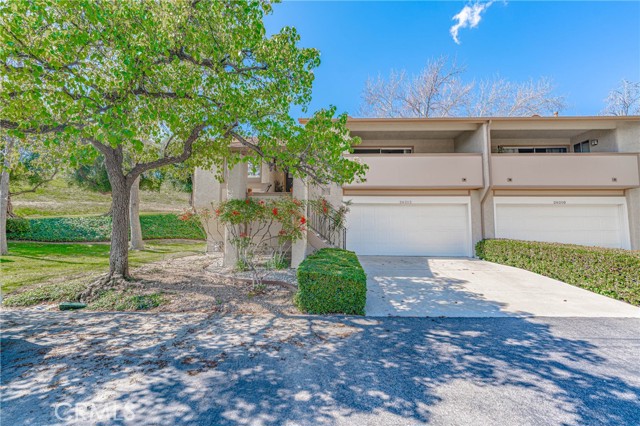
Monarch
29560
Menifee
$534,990
1,391
3
3
Brand new construction in the heart of Menifee within walking distance to the Menifee Town Center. Welcome to Riverwalk Village at Town Center, a collection of 198 single family detached condominium homes. This Norbury plan is highly appointed with White Cabinetry, quartz kitchen countertops in "Miami Oro" w/full tile backsplash, professional vent hood over an induction cooktop, a combination of wood laminate flooring & carpet, tile in all bathrooms and a covered patio. Resident will enjoy this gated community which includes a Clubhouse w/fitness center, pool and heated spa. This home will be move in ready in March, 2025.
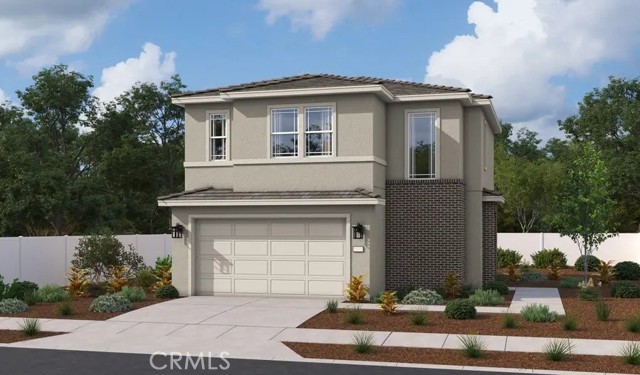
Monarch
29640
Menifee
$559,990
1,499
3
3
Brand new construction in the heart of Menifee within walking distance to the Menifee Town Center. Welcome to Riverwalk Village at Town Center, a collection of 198 single family detached condominium homes. This Northcross plan is highly appointed with White Cabinetry, quartz kitchen countertops in "Miami Vena" w/full tile backsplash, professional vent hood over an induction cooktop, a combination of wood laminate flooring & carpet, tile in all bathrooms and a covered patio. Resident will enjoy this gated community which includes a Clubhouse w/fitness center, pool and heated spa. This home will be move in ready in March, 2025.
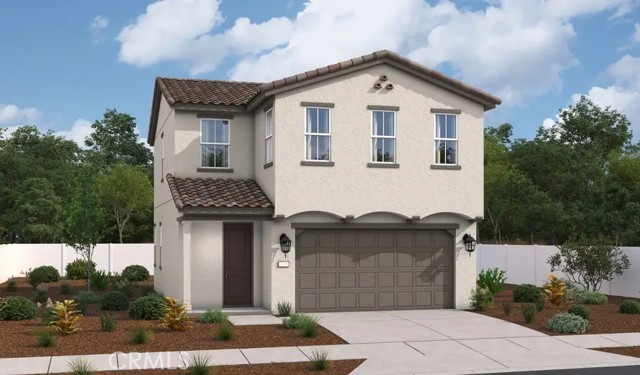
Monarch
29580
Menifee
$553,990
1,650
4
3
Brand new construction in the heart of Menifee within walking distance to the Menifee Town Center. Welcome to Riverwalk Village at Town Center, a collection of 198 single family detached condominium homes. This Northrop plan is highly appointed with Maple Sabbia Cabinetry, quartz kitchen countertops in "Miami Oro" w/full tile backsplash, professional vent hood over an induction cooktop, a combination of wood laminate flooring & carpet, tile in all bathrooms and a covered patio. Resident will enjoy this gated community which includes a Clubhouse w/fitness center, pool and heated spa. This home will be move in ready in March, 2025.
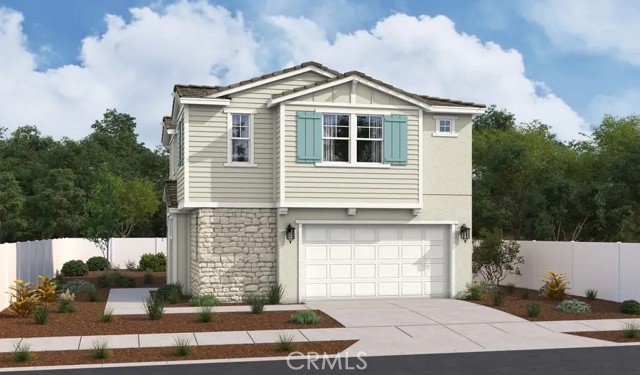
Monarch
29552
Menifee
$554,990
1,650
4
3
Brand new construction in the heart of Menifee within walking distance to the Menifee Town Center. Welcome to Riverwalk Village at Town Center, a collection of 198 single family detached condominium homes. This Northrop plan is highly appointed with Maple Sabbia Cabinetry, quartz kitchen countertops in "Miami Oro" w/full tile backsplash, professional vent hood over an induction cooktop, a combination of wood laminate flooring & carpet, tile in all bathrooms and a covered patio. Resident will enjoy this gated community which includes a Clubhouse w/fitness center, pool and heated spa. This home will be move in ready in March, 2025.
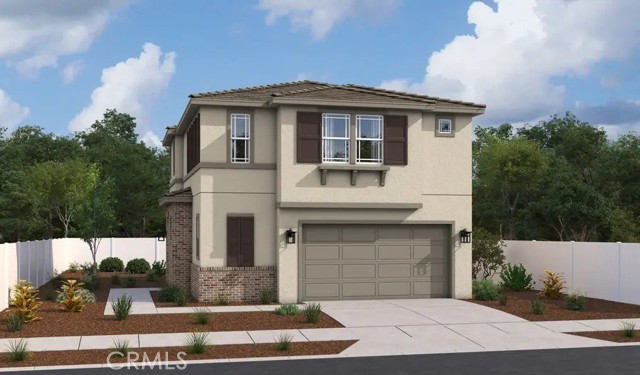
Monarch
29568
Menifee
$564,990
1,788
4
3
Brand new construction in the heart of Menifee within walking distance to the Menifee Town Center. Welcome to Riverwalk Village at Town Center, a collection of 198 single family detached condominium homes. This Novato plan is highly appointed with White Cabinetry, quartz kitchen countertops in "Miami Oro" w/full tile backsplash, professional vent hood over an induction cooktop, a combination of wood laminate flooring & carpet, tile in all bathrooms and a covered patio. Resident will enjoy this gated community which includes a Clubhouse w/fitness center, pool and heated spa. This home will be move in ready in March, 2025.
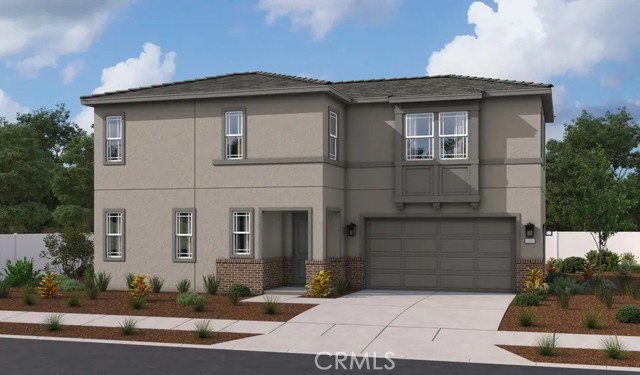
12th
836
Orange Cove
$399,000
2,046
2
1
2 Homes on 1 Lot! Short proximity to schools, shopping centers, and restaurants, this property offers an exceptional blend of space and convenience. With approximately 2,046 sq. ft. of living space in the main home plus a 600 sq. ft. ADU, this is a rare find in Orange Cove. The main home features a thoughtfully converted garage that now serves as a spacious primary suite with a private bathroom and shower. Home offering three bedrooms, two bathrooms, living room, a generously sized family room, and an incredible laundry room you truly must see it to believe it! The ADU is a standout feature, offering its own kitchen, bedroom, living area, full bathroom, and private entry with alley access and dedicated parking. It's perfect for extended family, guests, or rental income. The 15,000 sq. ft. lot provides ample space to enjoy. The semi-divided yard offers flexibility, with a designated area for a dog run or private outdoor space for the ADU occupants. Plus, there are two storage sheds for all your needs. Tired of cookie-cutter homes on tiny lots? This property offers charm, character, and space to grow. Schedule your showing today.
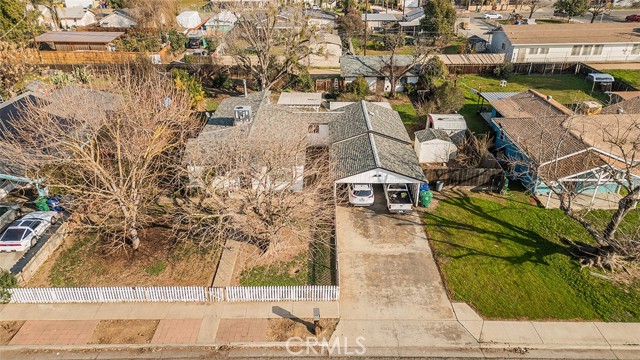
Gail
25181
Idyllwild
$564,000
1,491
2
2
This lovely home is only 5 minutes away from the center of town, offers the best of both worlds; close enough to shops, eateries, entertainment, and amenities, yet far enough to enjoy the peace you seek in a mountain retreat. This house has lots of room for everyone. 2bd + a loft bedroom w/closet + a bonus room off of closet big enough for a bd/craft/hobby/storage room. This lovely home was recently updated w/ many note-worthy upgrades: new roof in 2022, smart garage opener, door-entry keypads, AC, heating system, kitchen, bathrooms, and all new window shades. Through the front door, you are greeted w/ a family room w/ eye-catching cathedral-height tongue and groove ceilings. The open-concept living space is ideal for entertaining. The freshly painted walls really increase the brightness that the natural lighting from all the windows provide. Carefully chosen laminate flooring throughout living space, dining, kitchen, and bedrooms ties it together beautifully. The large laundry room doubles as a mudroom, and access to the attached large 2-car garage. Comes fully-furnished. Off the extra large deck you can enjoy peek-a-boo views of the alpenglow on Tahquitz Peak. Truly a must see.
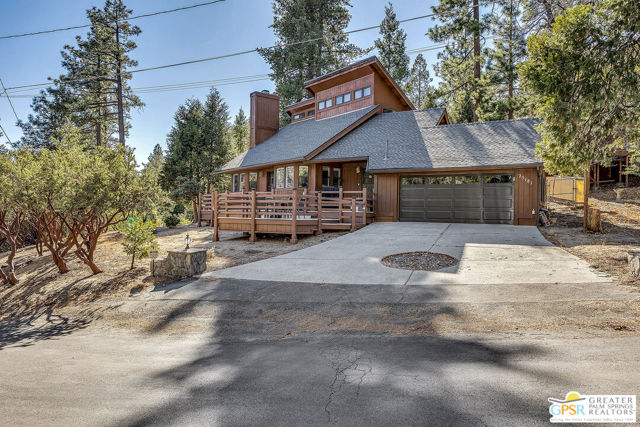
Sierra Vista
830
Wofford Heights
$355,000
1,877
3
3
Welcome to your Lake Isabella Retreat! Awaken to stunning views of Lake Isabella and transform this home into your personal retreat. The lake's beauty will inspire you every day. The impressive upper decks serve as ideal spots to take in the scenery of the Lake, with sunsets that are magical. For relaxation, a sauna is conveniently located in the garage, as is a 3/4 bathroom and laundry facilities. The concrete driveway provides ample parking options, including garages, beneath a portion of the deck, and on the side of the property. Alta Sierra ski resort is just a short 16-minute drive away off Hwy 155. Large windows throughout the home provide abundant light into the living room, dining area, and kitchen, while offering picturesque views of the Lake and the surrounding hills. A skylight on the main level floods the hallway with ample natural light. The primary bedroom upstairs serves as a private oasis featuring vaulted ceilings, a spacious layout, and generous closet spaces. The bathroom is designed for comfort and relaxation, featuring a roomy shower, dual sinks, and a large tub with a glass block window that ensures light and privacy. This must-see home is not just a place to live.
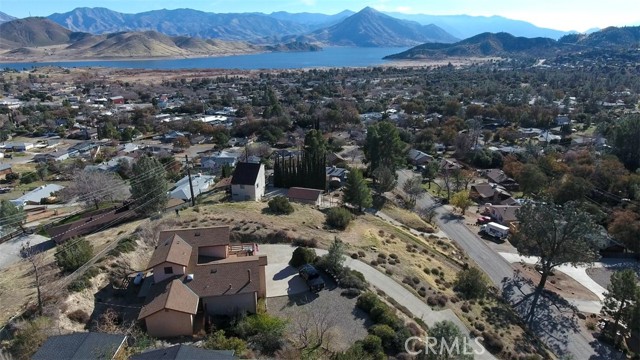
Douglas
49504
Indio
$500,000
2,212
3
2
Welcome to 49504 Douglas Street, Indio, located in a prestigious gated community, this 3-bedroom, 2-bathroom gem offers 2,212 square feet of comfortable elegance. With its stunning views of the adjacent golf course and the serene mountain backdrop, this home is a peaceful retreat while still being steps away from the excitement of the Coachella and Stagecoach festivals. The home boasts a spacious and open floor plan, designed with comfort and style in mind. From the bright living areas to the thoughtfully designed bedrooms, every corner exudes a welcoming ambiance. The seamless blend of indoor and outdoor spaces invites you to fully embrace the desert lifestyle. Whether you're enjoying the picturesque scenery, taking advantage of the community's exclusive amenities, or immersing yourself in the vibrant local culture, 49504 Douglas Street is more than a home—it’s your gateway to an exceptional living experience. Don’t wait—schedule your private tour today and make this incredible property yours!
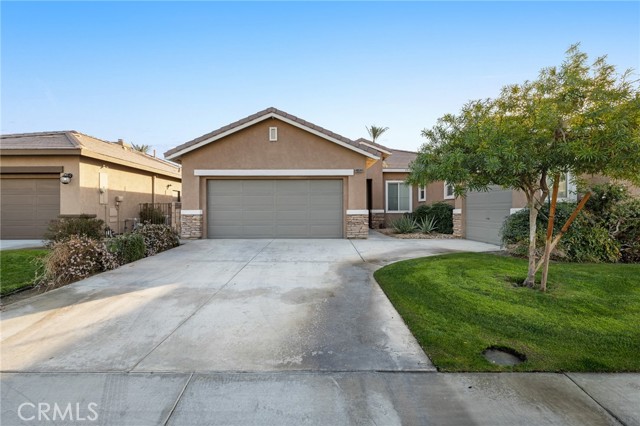
Hoover
1095
Carlsbad
$9,250,000
7,076
6
7
LOT #2 WITH PLANS NOW INCLUDED IN THE PURCHASE. Experience the pinnacle of luxury living with this modern, custom-built waterfront estate nestled on the tranquil lagoon in Carlsbad. Boasting unparalleled views of the lagoon and ocean, this architectural masterpiece is designed to impress at every turn. Floor-to-ceiling windows bathe the interiors in natural light, highlighting soaring ceilings and sleek contemporary lines that define the home’s sophisticated aesthetic. Step inside and be captivated by the state-of-the-art kitchen, equipped with premium stainless-steel appliances, a large center island, and seamless transitions into the spacious dining area and family room. Expansive sliding glass pocket doors open to your private backyard retreat, where a sparkling pool with in-water bar seating takes center stage. To further an entertainer's dream, this outdoor paradise also features a fully equipped BBQ, a firepit, a poolside shower, private outdoor bathroom, and a professional chef's garden all set against breathtaking lagoon and ocean vistas. The second level unveils a versatile grand loft and a luxurious primary suite that redefines indulgence. Complete with two oversized walk-in closets and a spa-like en-suite bathroom, the primary suite offers both comfort and style. Four additional bedrooms provide ample space for family or guests, while expansive decks on this level offer some of the most unparalleled panoramic views imaginable. Adding to the allure is an attached guest house, thoughtfully designed with its own kitchen, living room, bedroom, and bathroom – the perfect haven for extended family or visitors. The property’s multiple garages ensure plenty of storage and parking for all your needs. As an added bonus, the opportunity to purchase two additional lots opens endless possibilities – build a second home, a pickleball or sport court, an ADU, or even a luxury garage. This is more than a home; it’s a statement. Don’t miss the chance to own this extraordinary property that blends modern elegance with waterfront serenity.

Spruce
2440
Arrowbear
$369,900
1,211
2
2
RARE FIND SINGLE LEVEL HOME ON 5 LOTS!!!! This cute & cozy home is sitting on 3 of the 5 lots with the other TWO remaining LOTS VACANT & ready to possibly build another home, ADU, large garage/storage area-or, just keep it open for the nice open view & area for sledding! The home has 2 good sized bedrooms and 2 baths, laundry room, HUGE open living area with a large brick wood burning fireplace to enjoy on those snowy winter nights! Kitchen with a breakfast bar and a separate dining area. One of the bedrooms has it's own entry & private space away from main area of the home. Another rarity is this home has a 2 car garage and parking for 2+ cars! Awesome location close to the "Children's Forest", walking distance to Arrowbear Park & a small lake. A small quaint town, yet just approx. 4 miles to Snow Valley Mountain Resort! Centrally located between Big Bear and Lake Arrowhead. With the extra 2 lots, your options are ENDLESS!! "Serviced Roads" with Trash pick up, Snow plows, street sweepers. Beautiful in the Winter & Summers!!! Purchase your cozy WINTER CABIN before the season comes...
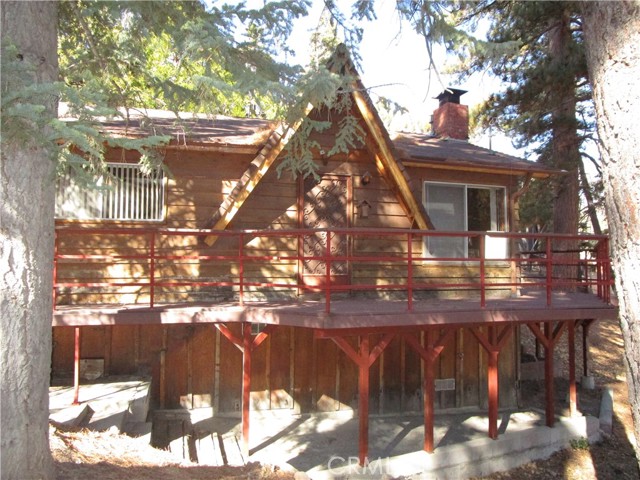
Vecino
1760
Glendora
$739,000
1,326
3
2
Welcome to Glendora, pride of the foothills! This 3-bedroom, 2-bath single-story home is uniquely situated at the end of a cul-de-sac, on a huge lot. The bathrooms have been partially upgraded, new carpet, paint and other upgraded features. The two car garage has an attached storage area which is adjacent to a huge backyard! This home is conveniently located near schools, parks, and shopping, 1760 S Vecino Ave. is the perfect place to call home. Call today and schedule your private tour! *Agent is related to the seller*

Main
688
Big Bear Lake
$398,000
505
1
1
All offers welcome. Short Sale Approval in progress. PRICED TO SELL, DO NOT WAIT. JUST REDUCED. Cozy 1 Bedroom 1 Bathroom cabin nestled among the trees in the breathtaking mountains of Big Bear. This recently renovated cabin is the perfect retreat to spend quality time with nature. The updated kitchen has all stainless-steel appliances, granite countertops and breakfast bar. The modern bathroom has walk in shower. The attached deck can be used to increase living space for dining and relaxing. Located within minutes of Snow Summit Ski Resort, Big Bear Lake and The Village, makes it convenient for enjoying all of the year-round activities Big Bear has to offer.
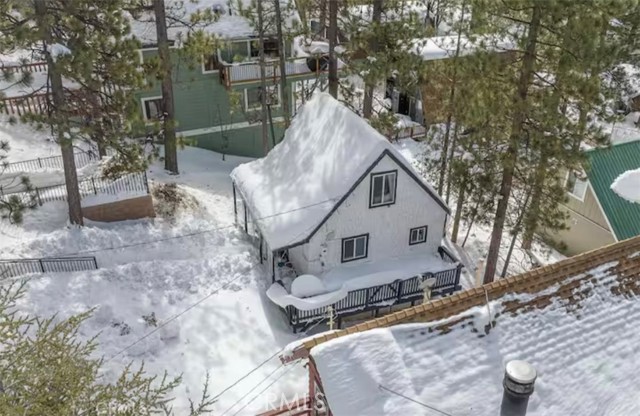
El Norte Unit SPC 203
525
Escondido
$569,000
1,500
3
2
You are invited! Come see this charming home in Rancho Escondido, in a land owned, 55+ Community! No space rent! Almost new, late model 2020 Silvercrest home features 3 bedrooms, 2 baths, and 1500 square feet of single-story living space. Immaculate condition with upscale upgrades to kitchen and baths. Kitchen includes custom countertops, professional Zline range, beautiful new tile backsplash and loads of storage. Baths feature upgraded sinks, countertops and tile showers. Third bedroom is flexible as a den with double doors. Front deck across the entire home is perfect for an outdoor seating area. Large 10 x 14 separate storage shed at the end of oversized carport. Many community amenities - pools, clubhouses, clubs and activities. Welcome home!
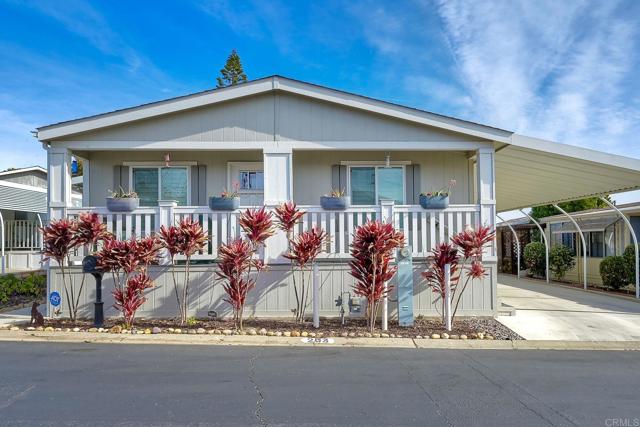
Paramount Road
11524
Phelan
$328,000
1,152
3
2
Discover the perfect blend of space, privacy, and desert charm with this incredible opportunity at 11524 Paramount Rd! Situated on a fully fenced 2-acre lot, this 3-bedroom, 2-bathroom manufactured home offers 1,152 sq. ft. of comfortable living space, all resting on a permanent foundation for added stability and peace of mind. Step inside to a bright and inviting interior, where natural light fills the home. The layout features a versatile sunroom/extended living area, perfect for entertaining, relaxing, or creating your own unique space. Outside, take in stunning desert views that stretch for miles, offering a peaceful and scenic backdrop. A greenhouse adds extra charm, giving you the chance to cultivate plants, flowers, or even your own little garden oasis. With plenty of space to make it your own, this property is a rare find at an unbeatable price. Whether you’re looking for a serene retreat, room to expand, or a place to enjoy the beauty of the high desert, this home has it all. ?? Don't miss out—schedule your showing today!
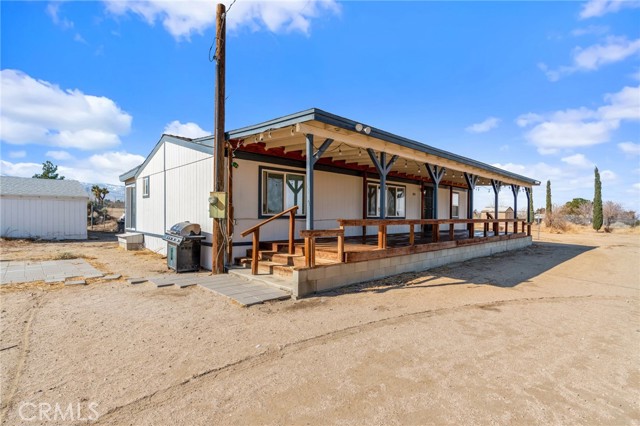
Oceanfront #5
1504
Newport Beach
$29,950,000
7,609
6
6
Experience luxury beach front living and investment potential with 1504 W Oceanfront, a one-of-a-kind mixed-use property in Newport Beach on the Balboa Peninsula. This premier property spans approximately 7,609 square feet on a 5,000-square-foot corner lot with 100 feet of ocean frontage and breathtaking panoramic views from Newport Pier to Balboa Pier and beyond. Three residential units with three short-term lodging permits and two commercial spaces, this exceptional five-unit offering blends coastal charm with modern luxury. The commercial spaces include the iconic “15th Street Surf Shop” retail store and an oceanfront restaurant currently under renovation, formerly known as “The Stuft Surfer”. The three separate residential units consist of a three bedroom residence, a newly built two bedroom residence with an office/bonus room, in addition to a newly constructed one bedroom unit. All three units hold short-term rental permits (SLPs), a rare and valuable asset in Newport Beach. This property is primed for exceptional income generation, with pro forma projections estimating $920,608 in annual gross revenue combined from short-term rentals and commercial leasing. A standout feature of this estate is its expansive 50x50-foot rooftop deck, one of the largest oceanfront decks on the Balboa Peninsula, offering unparalleled ocean and bay views with endless opportunities for entertainment and relaxation. 1504 W Oceanfront is not just a five-in-one compound; it’s a legacy property that delivers both immediate value and long-term returns in the highly coveted Newport Beach market.
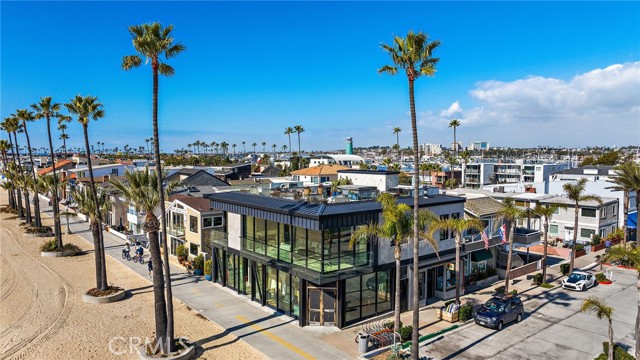
Gaskell
15981
Rosamond
$400,000
1,794
4
1
This property offers an exceptional opportunity for investors seeking a versatile space ripe for enhancement. Boasting four bedrooms and one bath , there's ample room for improvement and customization to maximize returns. With its expansive layout and endless possibilities, this property is a must-see for savvy investors. Don't miss out—schedule a viewing today to truly grasp its potential. Opportunities like this are rare and tend to move quickly!"
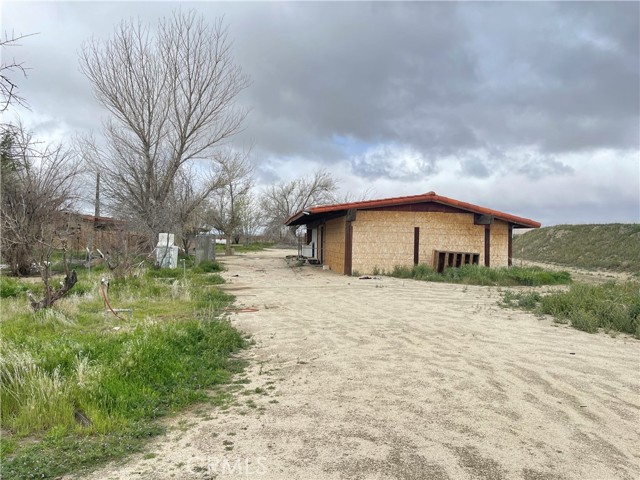
Future
2908
Los Angeles
$749,000
1,395
2
2
Contractors dream, two houses and detached garage on lot. Front house is 1920's craftsman bungalow with many original features. Its a one bedroom, one bathroom, separate dining room, laundry room and attic/loft space. Back house is one bedroom and one bathroom, possible access off of alley. There is also a separate two car garage. Home is in distress condition and will not qualify for traditional financing.
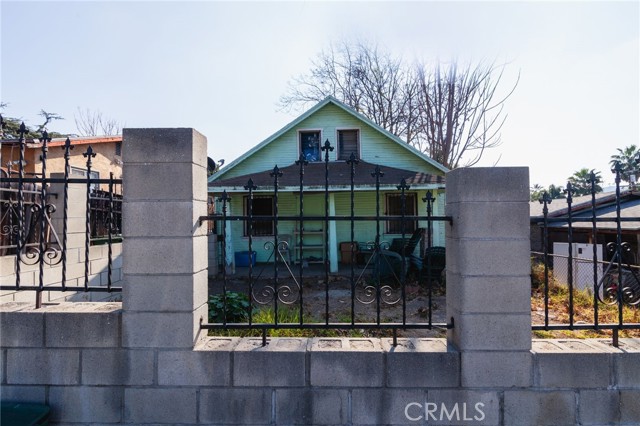
Florida
71665
29 Palms
$369,900
1,604
4
2
BACK ON THE MARKET!!! Beautiful desert family home nestled on a huge corner lot with breathtaking Mountain views and just minutes away from Joshua Tree National Park. Huge corner lot on a cul-de-sac!! Perfect for an ADU, Pool, RV and so much more!! This home features 3 spacious bedrooms, 2 bathrooms, plus a 4th bonus room that would be perfect for a home office, den, family room or a 4th bedroom. From the moment you arrive, you'll notice charming curb appeal with mature landscaping, tile roof and wood privacy fencing. Once inside you will find a bright and airy living room with large dual-pane windows that bring in lots of natural light, a cozy gas fireplace and a ceiling fan. A spacious kitchen with a large pantry, granite countertops, wood cabinets and a breakfast bar. Formal Dining area next to the kitchen bar is conveniently located and perfect for entertaining. The primary suite has his and hers walk-in closets with plenty of space, a private bathroom with dual sinks, granite countertops and wood cabinets with plenty of storage space and its own private access to the backyard. Each of the guest rooms have ceiling fans, large closet space, beautiful natural light offering an inviting vibe. The guest bathroom also offers top-of-the-line materials, granite countertops, wood cabinets with plenty of storage space. Home offers new interior paint throughout, Spanish tile floor throughout, central air conditioning unit, automatic irrigation system on the front and back yard, tile roof, inside laundry with cabinets for plenty of storage and ceiling fans on all bedrooms. The two car garage has been newly painted throughout including the floors with epoxy floor paint ready to be set up as a game room, home gym or an art studio offering endless possibilities. A huge backyard with stunning mountain views, plenty of space for a pool or a guest house and possible RV Parking. Great location near shopping, schools, hiking trails, off roading trails, ATV and Buggy trails, stargazing, camping. Just minutes away from Joshua Tree National Park, known as a haven for artists and nature lovers and a popular destination for photography and filming. Don’t miss out on the opportunity to make this home yours… Appliances included in sale! (Washer, Dryer and Refrigerator)
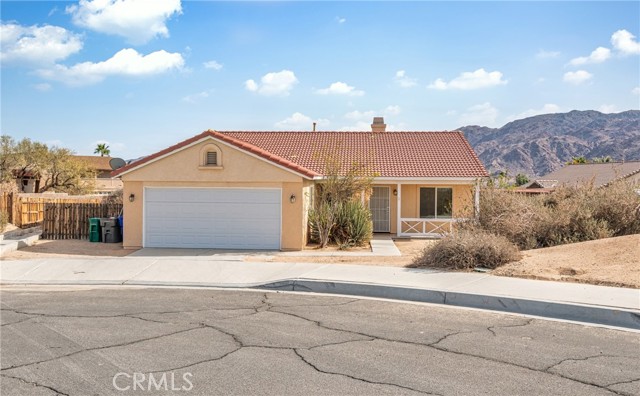
Foothill Blvd
2918
Oakland
$499,000
1,132
3
1
Classic Fixer with Endless Potential in Fruitvale! This home, lovingly held by the same family for generations, is ready for its next chapter. Featuring great bones, a long driveway, and two units downstairs. A vacant 2br 1 ba and a 1 br 1 ba occupied by a long time "tenant". This property is the perfect canvas for your vision. Whether you're looking to create a multi-generational home or seeking an investment opportunity, this property offers incredible potential. The spacious yard provides ample room for expansion, gardening, or creating your own outdoor oasis. Nestled in the vibrant Fruitvale District, you'll enjoy the rich cultural diversity, local shops, dining, and easy access to transportation options. Bring your creativity and turn this hidden gem into the home of your dreams or a profitable investment.

Canyon #40
21601
Wildomar
$155,000
1,900
2
2
For sale is one of the largest homes in the quiet and well-kept Canyon Homes Community. Triple-wide 2bd, 2ba property comes in at 1900sq.ft. The home features a large 17'x21.5' family room with a bar area that perfect for entertaining or recreation. There is an 11'x18' family room that leads to a formal dining area. The oversized 14'x18' master bedroom is serviced by a spacious master bathroom with soaking tub and walk-in shower. There is a huge 8'x14' walk-in closet for the master. Nicely-sized 11'x11' guest bedroom has a vaulted ceiling and niche above the closet. Useful galley style kitchen includes 5-burner stove and refrigerator. There is a large laundry room with extra storage, a sink, and includes the washer and dryer. Laminate flooring is throughout the home. Levolor cellular blinds cover most windows. The roof was completely replaced in 2023. There is a clubhouse and pool for residents to enjoy. The park is in a great location that is close to the freeway, restaurants, and shopping.
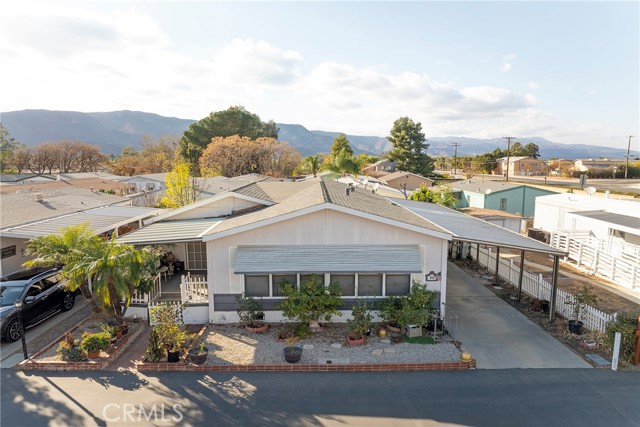
State Highway 74 #87
32600
Hemet
$114,900
1,056
2
2
PRETTY DOUBLE-WIDE IN PICTURESQUE PANORAMA COVE 55+ COMMUNITY!! As you drive in, you'll notice how quaint the community is. Notice you're just steps away from the community clubhouse. At the home, you'll be greeted by the front porch. Make sure to look up to admire the replaced roof! Walk into the home and admire the contemporary feel & how light and bright the large living room is. Flooring is wood laminate & some of the furnishings will be included in the sale. The room flows directly into the dining area. Adjacent is the central kitchen with the recently updated quartz countertops. The work area is spacious and bright. The refrigerator and range are newer and are included in the sale. Off to the side you find the laundry room, also with modern washer & dryer that are both included in the sale. The guest bedroom toward the front of the home is ample sized making it flexible enough to be an office or a guest bedroom. Toward the back you find the large primary bedroom with large closet & its own private bathroom with combo shower/tub. There is an attached carport for easy access to your car. Behind the carport you'll find an approx 8' x 8' shed. Furnishings included are furniture along with two flat screen TVs. Additional features include updated water heater, Nest thermostat, updated roof, updated stands with earthquake bracing, earthquake gas shutoff valve, quartz countertops, recent appliances, updated exterior AC unit, and new HVAC ducting under home. Panorama Cove is a gated 55+ park and affords a pool and other activities at the clubhouse. This park is situated only minutes from Hemet, or out to Menifee and beyond. This wonderful home is being sold in As-Is condition. Submit an offer before this wonderful home is gone!
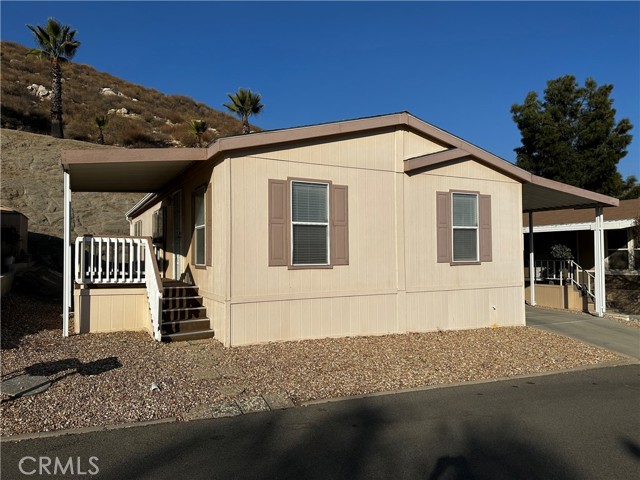
1210 Benedict Canyon
Beverly Hills, CA 90210
AREA SQFT
27,000
BEDROOMS
11
BATHROOMS
20
Benedict Canyon
1210
Beverly Hills
$75,000,000
27,000
11
20
On a private road off lower Benedict, this exquisite 2.7-acre estate in the City of Beverly Hills stands as a testament to uncompromising luxury and refined taste. Architecture by the renowned William Hablinski, landscape artistry by Robert Truskowski and interiors by the celebrated Roger Thomas. The property's grandeur begins through an elegant gate with a park-like drive leading to the main residence. Upon entry, guests are welcomed into a sophisticated reception area with stylish arrival lounge and bar. The estate unfolds to reveal a grand living room with city light views, an expansive indoor/outdoor main dining area, the owner's office, a full Bel-Air Circuit capable digital Cinema, a spa suite, and large gymnasium. An elevator ensures effortless navigation throughout the residence. The owner's suite has dual amenities. Four en-suite guest bedrooms and a guest lanai suite with a full kitchen and living room provide ample space for visitors. The estate also includes three staff bedrooms with a dedicated kitchen and two security team bedrooms with a kitchenette. Outdoor amenities are equally impressive, featuring a professional tennis court with an air-conditioned seating house and kitchenette, an air-conditioned pool lanai house with kitchen, and meticulously landscaped grounds. This Beverly Hills masterpiece offers a perfect blend of privacy, luxury, and sophisticated living, making it a true jewel in one of the world's most prestigious neighborhoods. Every detail has been carefully considered, from the architectural design to the interior finishes, creating an unparalleled residential experience.
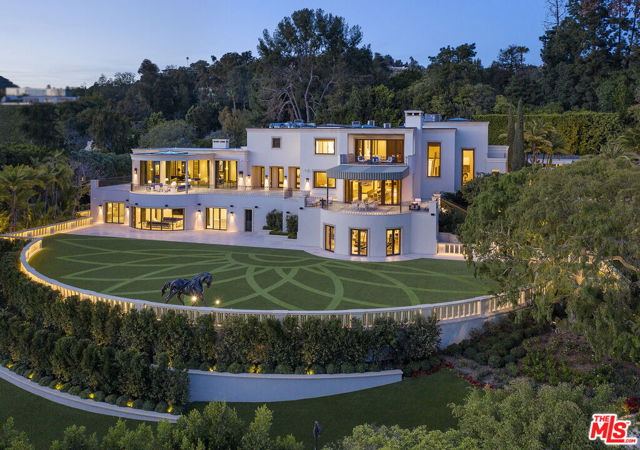
Mossberg
2223
West Covina
$1,118,999
2,165
4
3
This move-in ready home in West Covina is back on the market—offering incredible income potential and/or ideal space for extended family living! The main house features 4 bedrooms and 3 updated bathrooms, an open-concept layout, an updated kitchen with granite counters and a large island, and indoor laundry. Rear 4th bedroom includes a separate entrance, and also has access to the front of the house, bath, kitchen and living area-perfect for in-laws or rental income. Additional perks: a bonus room with kitchenette and bath, separate laundry/utility room, one-car garage, carport and 30ft RV parking with electrical hookups. The large 10,729 sq ft lot offers plenty of space for vehicles plus additional rear access to park desert toys, trailers, or more. Don’t miss this rare opportunity with space, flexibility, and income-producing potential—schedule your private showing today!
