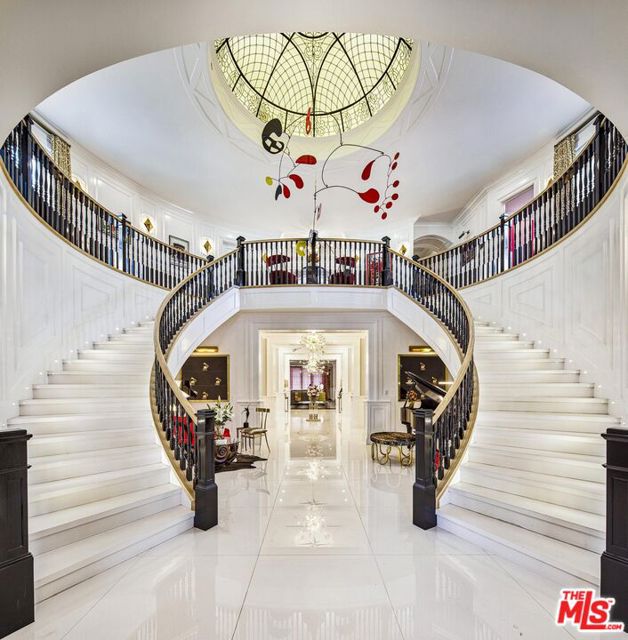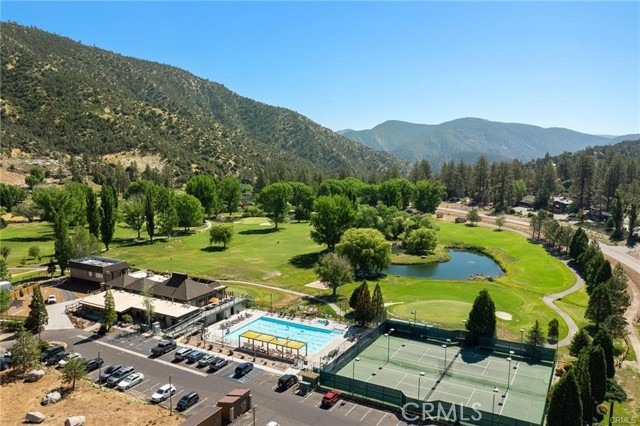Favorite Properties
Form submitted successfully!
You are missing required fields.
Dynamic Error Description
There was an error processing this form.
Francisco #707
877
Los Angeles
$598,000
870
1
1
Far-reaching city and hillside views are framed by floor-to-ceiling windows in Residence 707,perched on the 7th floor of Tower II at Metropolis. The one-bedroom, one-bath home features an open-concept great room with soaring ceilings and an effortless flow between living, dining and cooking spaces. The chef-caliber kitchen features seamless modern design, Caesarstone countertops, custom wood cabinetry and Miele & Bosch appliances. The master bedroom features east-facing sunrise views and multiple closet spaces. Additional contemporary details include six-inch-wide oak flooring, Nest Learning Thermostats and built-in power window shades. Residents of Metropolis enjoy 24/7 lobby attendant, concierge, residence clubhouse, resort-style pool, fitness & yoga studio, sky garden, billiard, game & screening rooms, putting green, children's playground and dog park. Metropolis is home to three residential towers, the boutique Hotel Indigo and expansive retail spaces in the heart of DTLA.
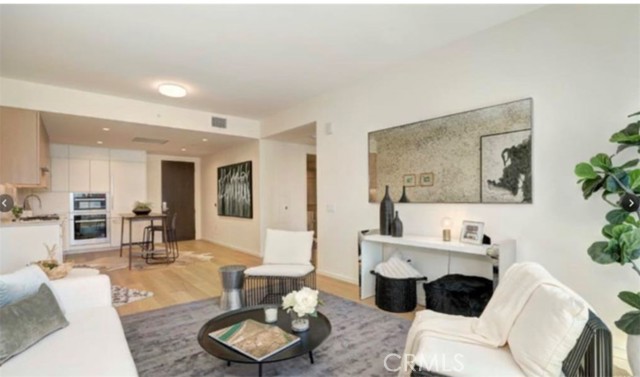
Empyrean #301
10106
Los Angeles
$2,375,000
2,016
2
3
Extensively upgraded and elegantly remodeled decorator designed Penthouse in prestigious guard gated Le Parc. Coveted interior location. Features include 12" ft high ceilings, plank walnut floors, heated floors in bath, solid wood doors, gourmet Viking kitchen, fireplace, solar tube lighting, large scale double paned windows & 2 balconies with views. Newer large a/c system. Quiet, bright and open floor plan. Walk in closets and extra storage. One of a kind 10-acre park like setting with mature trees, walking paths, ponds and fountains. Trophy gated community, 2 pools, gym, 2 tennis courts and clubhouse. A hidden gem in the heart of Century City, walking distance to dining and shopping.

74th
5962
Los Angeles
$3,195,000
2,800
5
5
Large single-story home undergoing renovation from local developer Alison White Homes LLC. Available for presale now with March 2025 move in. 4 Bedrooms + office and 4.5 baths in 2800 SF on an oversized 7802 SF pool lot. House was completely reconfigured with all new systems including roof, central heat and AC, plumbing, electrical, kitchen, baths, laundry. Highly desirable open floorplan with huge kitchen and great room, central hallway and all en-suite bedrooms. Custom white oak cabinetry and interior doors, designer finishes throughout, and vaulted ceilings in great room and primary bedroom. New pool and spa. This house has everything! Located on a desirable, quiet part of 74th St. Do not enter construction site without listing agent present!
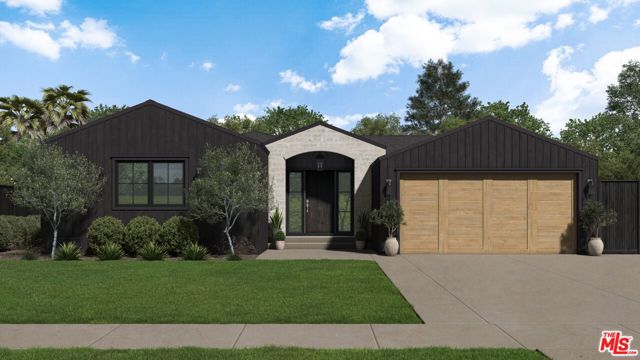
Lookout
1876
Malibu
$2,550,000
2,940
4
4
A contemporary zen-like home perfectly situated in the Malibu Bowl neighborhood with panoramic views of the Santa Monica mountains and an attached guest suite! Sold with luxury features including new French White Oak floors, Milgard windows, and an owned solar system. Enter through a gated breezeway into the main floor, marked by beautiful natural light and high ceilings. A comfortable media room flows seamlessly into a living room with a fireplace and out onto a peaceful deck with awe-inspiring views of rugged rock formations set above rolling Pacific clouds that fill the canyon below. A dining area is surrounded by picture windows and connects to a modern kitchen with a large center island, breakfast bar seating, a tiled backsplash, and high-end Miele appliances. Downstairs, a luxurious primary suite offers treetop views with a large walk-in closet and spa-like bathroom complete with stone accents, an open shower, and a soaking tub. There are two additional bedrooms, plus a large attached guest suite with separate access that features a private living/media room, a wet bar with a refrigerator, and a full bedroom with an en-suite bathroom. Outside, a lush and private backyard wraps around the home offering beautiful spaces to entertain or relax and unwind. Features include a built-in BBQ area with additional seating, a gas fire pit, and a lower garden lounge with a newly built enclosed deck. Easily accessed from the primary suite, enjoy a seating area, hot tub, and outdoor shower. Additional features include a 2-car garage plus driveway parking, a Tesla car charger, Amazon Eero Pro 6 mesh high-speed Wi-Fi network, Nest thermostats, Sonos Architectural in-wall speakers, Vivint 6-camera perimeter security system, myQ smart garage opener, Schlage Encode smart locks, and motorized window shades in the living room, media room, kitchen, and primary suite. This central Malibu location is moments from beautiful hiking/riding trails and is less than 10 minutes from Pacific Coast Highway, sandy beaches, and more. With its impressive square footage, this peaceful gem offers the finest of Malibu living!
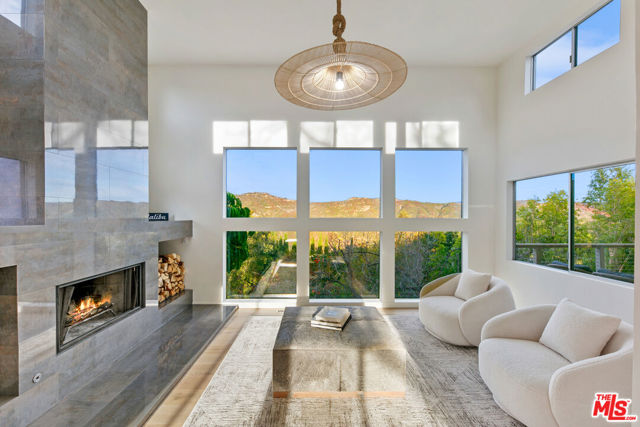
Savanna
2074
Palm Springs
$675,000
2,023
2
2
Popular 55+ community of Four Seasons. Open Palm Two floor with an expansive living room. Bright gourmet kitchen w/island. Two bedrooms plus office. The indoor laundry room. Two car garage. Two years old tankless water heater in the garage. Solar system with two Tesla powerwall batteries. Wi-Fi included in HOA. Four Seasons offers many amenities and activities with a specious Clubhouse, pools, spas, library, computer room, fitness center, banquet center, game room, tennis, pickle ball, barbecue area.
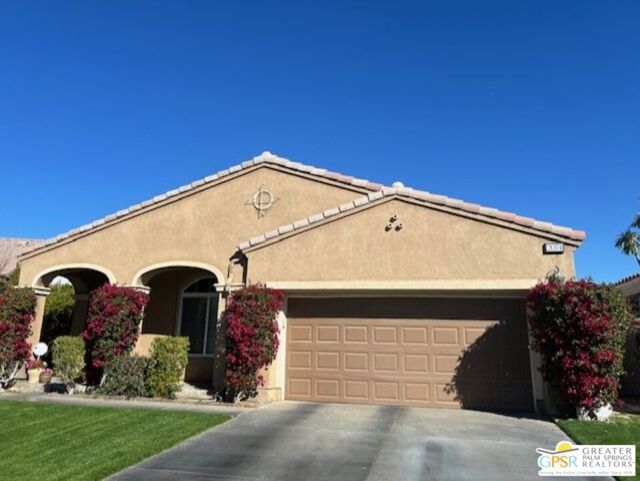
Oroville
26195
Laguna Hills
$7,490,000
8,736
6
9
TWO MILLION DOLLAR PRICE DROP!!! DRASTICALLY REDUCED ICONIC LUXURY ESTATE: EXCEPTIONAL VALUE-HURRY TO SEE!!! "Magnolia Pointe," a magnificent Southern Charm Mansion, is nestled at the end of a quiet cul-de-sac atop a hill in the prestigious Nellie Gail Ranch community, offering the perfect blend of elegance and timeless beauty. Situated on 4.4 acres, this luxury estate offers breathtaking views, unmatched privacy, and 6 bedrooms and 9 bathrooms, spanning 8,736 square feet. Upon entering through private gates, a stunning magnolia tree greets you, setting the tone for this incredible home. The expansive roundabout driveway adds an extra touch of grandeur, making every arrival feel magical. A grand dual staircase welcomes you into a spacious, open interior. Custom hardwood parquet floors flow throughout, complemented by expansive windows that fill the rooms with natural light and capture the breathtaking views. Soaring ceilings, crown molding, and refined finishes throughout further elevate the space. The gourmet kitchen is a chef’s dream, featuring a large central island, Viking stove, and Sub-Zero appliances, including dual refrigerator and freezer drawers. A mirrored butler’s pantry blends style and practicality. The primary suite is a private retreat, offering two balconies with sweeping views. A spiral staircase on one balcony leads outdoors, while his-and-hers bathrooms and a sauna on his side provide a serene, luxurious experience. Coffered ceilings grace the billiard room, family room, and office, creating peaceful spaces for work or relaxation. The family room, with a cozy fireplace, built-in cabinetry, wet bar, and bath, is perfect for both casual and formal gatherings. For wine enthusiasts, a vintage vault door leads to a wine cellar, ideal for tastings or quiet enjoyment. A charming birdcage elevator adds a touch of elegance and convenience. Outside, the expansive grounds feature a pool, jacuzzi, and putting green, with room for a tennis court, horse stable, or ADU. Direct access to Nellie Gail Ranch’s horse trails is perfect for equestrian enthusiasts. A 4-car garage, limousine garage, and areas for more parking with ample storage provide both luxury and practicality. This Magnificent Estate is where elegance and comfort converge to create unforgettable moments. Whether hosting gatherings, relaxing in private areas, or savoring the panoramic and breathtaking views of the hills, city lights and mesmerizing sunsets-absolutely stunning!
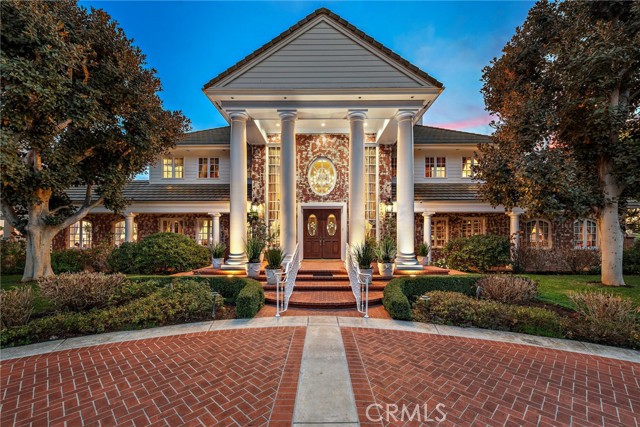
Brittany Cross
1271
Santa Ana
$1,600,000
3,786
6
3
This house has 6-bedroom, 3-bathroom home offering spacious living and luxurious amenities. Nestled in a desirable neighborhood, this property is perfect for larger families or those who love to entertain. The home features an expansive floor plan with generous living areas, including a large kitchen with modern appliances, a cozy family room, and a formal dining area. The master suite is a private retreat, complete with an en-suite bathroom and ample closet space. Step outside to your own private oasis, where you'll find a sparkling pool, perfect for relaxing or hosting summer gatherings. Conveniently located, this home is close to schools, shopping centers, dining, and major highways, making it an excellent choice for those seeking both comfort and accessibility in a sought-after Santa Ana neighborhood.
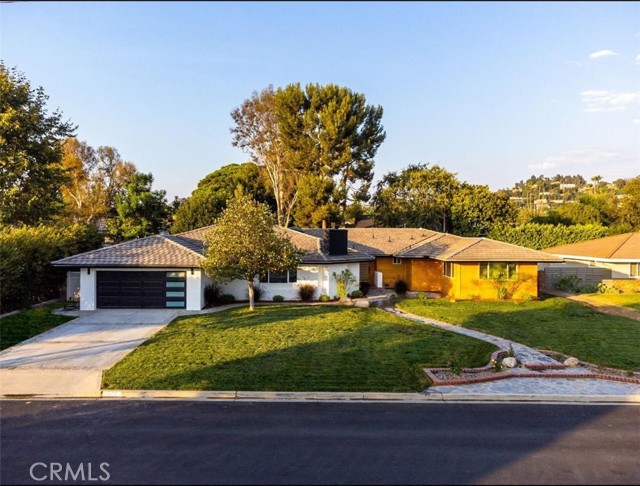
3rd #316
144
San Jose
$689,000
1,421
2
2
Convenient condo in the heart of Downtown San Jose next to San Jose State University. This wonderful floorplan features 2 bedroom suites (each with a walk-in closet, private bathroom and it's own balcony), living room with fireplace, formal dining area and smartly designed kitchen with breakfast area. Interior laundry closet for convenience. Paseo Plaza features a fantastic gym with sauna, swimming pool and lovely outdoor courtyard. HOA covers insurance (minus the interior policy), water and maintenance. This is a great location for school, work and play. Easy access to the 280 Freeway and the 101.

Britannia Rd
381
Hemet
$589,900
2,445
4
3
Do not look anymore!, proud of ownership. 4 Bedrooms and 3 Baths. Home with paid Solar Panels , NO MELLO- ROOS or Special Assessments,open floor plan, with an awesome updated kitchen with Stainles appliances, Smart light switches and thermostat, paid off Swan security system, Keyless garage entry and much , much more. Back yard offers a large cover patio, well done concrete and half artificial grass, landscaping system,Pomegranate tress , Lemon trees close to banks and stores. Solars Panels are paid off. Seller receives Electricity Credit that she uses to pay her bill
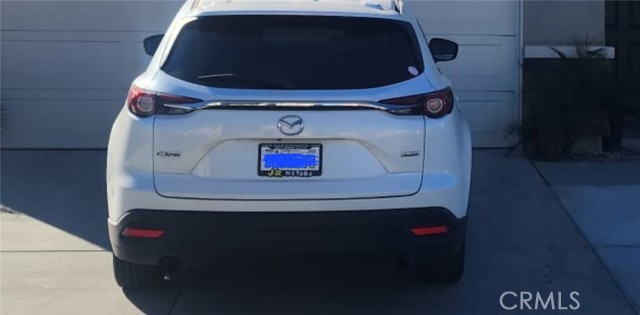
Foothill
38013
Lucerne Valley
$479,900
2,970
4
4
20 Acre Horse Ranch w Guest House - Fully Furnished! This Property is a Unique and Rare Find, offering Two Homes on one 20-Acre Lot with a 12-Stall Horse Barn and Horse Race Track, and Pickleball Court! Potential for Both Personal Use and Income. Main House is 2,000 sq ft with 2 Bedroom, 2 Bath - Fully Furnished, extra Large Family /Living Room, with Vaulted Ceilings. Great for Entertaining. Cozy Wood-Burning Fireplace. Huge Front and Rear Covered Patio. BBQ Area and Pickle Ball Court! StarLink for Fast Internet. Plus All New 1,000 sq ft Guest House with 2 Bedroom, 2 Bath - Fully Furnished. Perfect for the In-Laws, Grandparents, or Children. Need Extra Income? Rent Out the Guest House and collect $2,500 Monthly! 12-Stall Horse Barn with Quarter Mile Race Track. Barn could be a 3,500 sq ft Workshop, or Warehouse. Property has other Rental Income Opportunities, including RV Storage, Semi Truck and Trailer Parking, Boat Storage, Shipping Container Storage, RV Rental Space… This Area of Lucerne Valley is known to have Exceptional Well Water, renowned for Purity and Sweet Taste. Prime Location Highlights: • 10 mins to Restaurants and Grocery Shopping • 25 mins to Big Bear Lake, Bear Mountain and Snow Summit Ski Resorts | 30 mins to King of the Hammers Events • 40 mins to Costco • 2.75 hrs to Vegas.
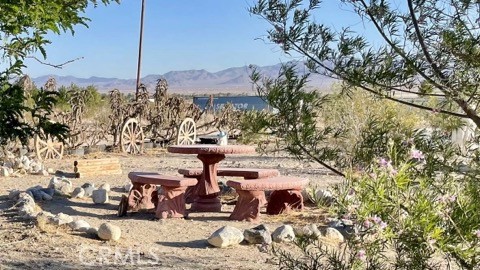
Berry
30453
Newberry Springs
$149,000
728
2
1
ENJOY YOUR OWN DESERT OASIS!!!! Get away from the hustle and bustle of the big city. Here's a chance to buy a little bit of paradise with lots of land to roam. 20 acres. On permanent foundation. Two bedrooms and one bath Large covered patios with railing and deck, concrete walkways and driveway. Private well. Rock around house and driveway. Enjoy the mountain views and beautiful sunsets. Close to Hwy 15 and Hwy 40 for easy access and great for commuting.
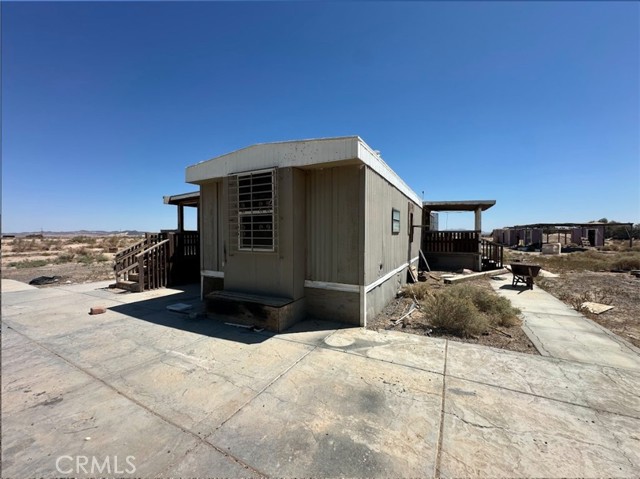
ASH ST #201
702
San Diego
$399,000
685
1
1
West facing one bedroom on the terrace level of the historic and iconic El Cortez! Priced for immediate action. A new look and fresh paint just completed in January 2025! The Mills Act for historically significant properties in place for a substantially lower property tax rate. Gorgeous granite and stainless kitchen with under cabinet lighting. Beautiful floor to ceiling windows fill the space with natural light....large bedroom with ample closet storage & classic subway tile bath. Complex features a stunning lobby, well equipped gym, outdoor pool, full elevator access, gated garage with one space. Re-write your own history and become a resident of this storied San Diego landmark!
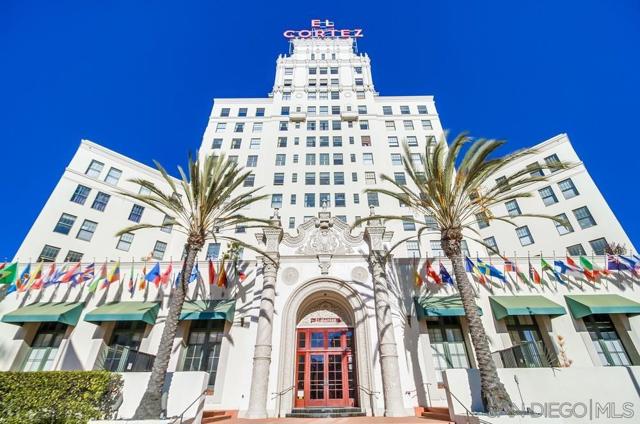
Kean
612
Big Bear City
$425,000
1,202
2
1
Beautiful cabin in a great location in Big Bear City. This cabin has been completely remodeled down to the studs with very nice and clean finishes. Brand new appliances have been installed including a stove and refrigerator. All windows were upgraded to double pane glass and a French door was added to the bedroom downstairs. A gorgeous claw foot tub was added to the beautifully designed bathroom and a bowl sink with shelfs are also a great touch for this amazing bathroom. Located in a Cul-de-sac, this property is hidden from main roads but yet, close to hiking trails, Big Bear Blvd and many other amenities that are within a few minutes driving. This peaceful setting is perfect for enjoying your coffee or meal in one of three decks of which two of them overlook the treetops in the back of the cabin. There is an unfinished basement that could be converted into a game room or storage. This cabin has your name written all over and it's calling you to come have a look at it and totally love it. Pictures do not make it justice. Come visit this lovely home and have a place that you can call yours. There are two parking spots for this property
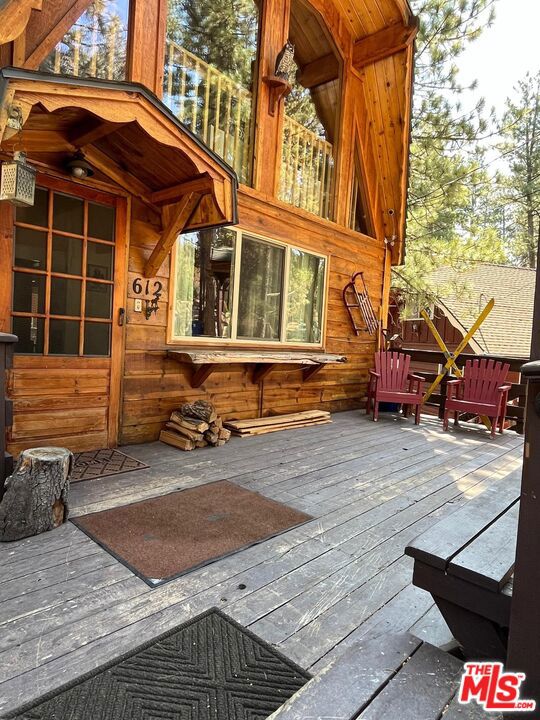
Eastlake
13660
Clearlake
$217,900
1,200
2
2
2 HOMES ON 1 ACRE~ Well maintained homes, each with 1 bedroom and 1 bathroom and approx 600 sq ft; each has newer Kerosene heaters as well as window and portable air conditioners. 2 outbuildings provide ample storage and include washer and dryer hookups. Homes are completely fenced. Both homes come with all appliances and the chest freezer in the outbuilding. Must see to appreciate!
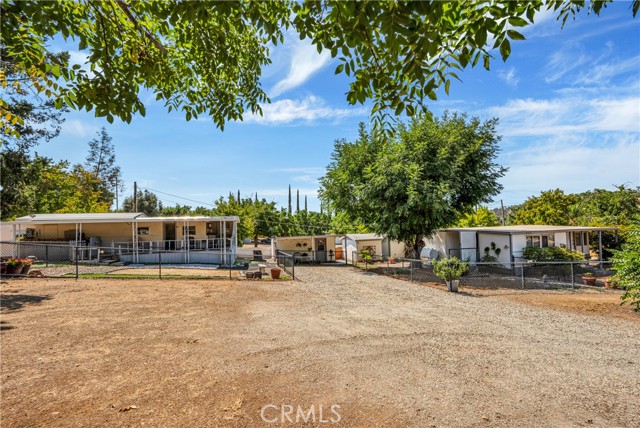
Latigo
2408
Solvang
$3,995,000
3,520
3
4
Perched atop a scenic Ballard Canyon hilltop, this extraordinary estate offers breathtaking panoramic views across 19.21+/- acres of picturesque landscape. Located in the prestigious Walking M Ranches, this property is a perfect blend of luxurious living and natural beauty.The 3 bedroom, 2 full bathroom, and 2 half bathroom home spans approximately 3,520+/- sq ft of meticulously designed space. The living room features vaulted ceilings, expansive picture windows, and a cozy fireplace, creating a warm and inviting atmosphere. Sliding glass doors open to merge the indoor spaces with the outdoors seamlessly. The chef's kitchen, complete with a large center island and breakfast bar, is both functional and stylish, ideal for entertaining or everyday living.Step outside to an expansive view deck, perfect for al fresco dining or enjoying spectacular sunsets, overlooking a sparkling pool that completes the resort-style ambiance. The property also boasts a charming barn with three stalls and an attached one bedroom, one bath apartment, providing flexible living options. Additionally, an attached 3-car garage and a detached 2-car garage/workshop offer ample space for vehicles and projects.Equestrian enthusiasts will appreciate the fenced pastures, riding arena, and south-facing soil ideal for planting a vineyard capable of producing award-winning wines.Whether you're seeking a tranquil retreat, an equestrian haven, or a property with vineyard potential, this Ballard Canyon estate offers a lifestyle of unparalleled beauty and endless possibilities.
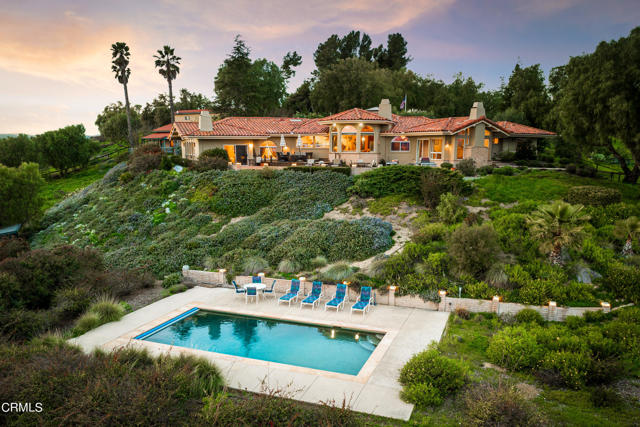
De Anza
234
San Gabriel
$519,000
900
2
1
ONE UNIT IN THE 44 UNITS CONDO PROJECT. BUILT IN 1962. THE PROPERTY AREA IS EXCEEDING 2 ACRES. THE PROPERTY HAS A CLUB HOUSE, A SIZE OF ABOUT 1500 SQ, A COMMON LAUNDRY AREA WITH COIN OPERATED MACHINES. A GUEST UNIT FOR RENT IF REFERRED BY OWNER. THE ASSOCIATION DUE IS 187 PER MONTH PAYABLE QUARTERLY. THE SERVICES INCLUDE WATER, SEWAGE, TRASH PICK UP. IT ALSO INCLUDE THE INSURANCE COVERAGE OF EXTERIOR PORTION OF BUILDING. THE ASSOCIATION MAINTAINS RESERVES OF HUNDREDS OF THOUSAND FOR UNFORSEEN EVENTS. THE ASSOCIATION IS SELF MANAGED. IT LOOKS SPACIOUS COMPARED TO NEWLY BUILT CONDO IN LAST 30 YEARS. THE PROPERTY IS A DOWNSTAIR UNIT FOR EASY ACCESS. EACH UNIT OWNER IS ASSIGNED A CAR PARK IN THE ADJACENT PORCH. YOU CAN RENT ADDITIONAL PARKING SPACE FOR 30.00 A MONTH WHEN IT IS AVAILABLE.
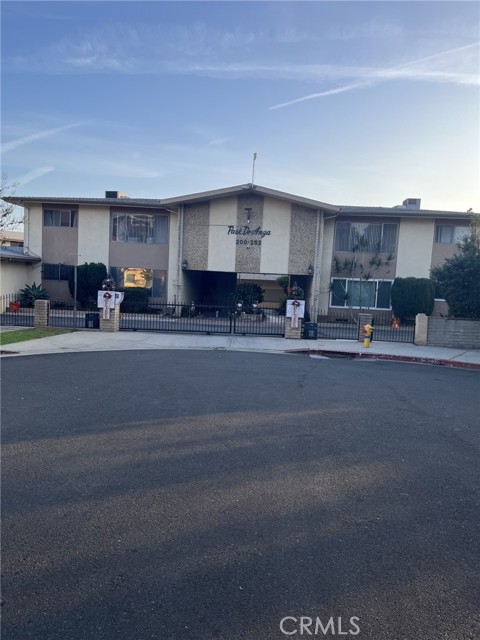
Oak Ridge
40820
Three Rivers
$585,000
1,800
3
2
1.3AC Private, Secluded & Serene- just 1 mi off Hwy 198. Surrounded by Oaks, Redwoods & Palm Trees. This immaculate home has been recently updated from top to bottom! Tile Roof, Beautiful 12mm water/scratch proof wood-look Laminate flooring, highlighted w/Custom Travertine tilework & Freshly painted inside & out. Stainless Appliances, Granite Composite sinks, TOP of the LINE Granite in Kitchen & Bathrooms, Huge Pantry ! Brick Fireplace to Enjoy, New Garage Door Opener, Tankless Water Heater, Ceiling Fans & Fixtures thru-out. Whole House Water Purification System, Walk-in Closets, New Septic Tank. Beautiful Granite Slab Walkways leading throughout the yard, Quartz Boulders from a Gold Mine highlight the Landscaping. Bold River Rock walls meet you upon arrival & also surround the backyard Spa area. Located in a Cul-de-sac, Gated & Wrought Iron fencing. 2200+ gal Water storage tank with fire house hook-up, Booster pump, drip & auto sprinklers, Fire hydrant at end of driveway! Wildlife, Views & Stars Galore! Gorgeous Private Residence or Awesome Vacation Rental! This Home has been used for both. The attention to detail in both the interior & exterior features is impressive! Tons of Living space Outside featuring a New Tuff Shed w/ Loft for storage or convert to an ADU? The New Spa w/new Gazebo is Private & Secluded to enjoy the Starry Nights. Utmost is the New Huge Pergola on stamped concrete perfectly placed to Bar-B-Q, Entertain or simply Relax with a glass of Wine while watching the Stars & Moon come up over the Sierras and Blossom Peak! The whole upstairs features the spacious Master bedroom ensuite allowing you to enjoy the views of the Sierras from your own Private Deck. The 2 spacious downstair bedrooms offer tons of Natural light & Walk-in Closet ! This house would make anyone a Wonderful Home! Incredible Views and Location! Minutes from Park Entrance, Lake Kaweah & Village!
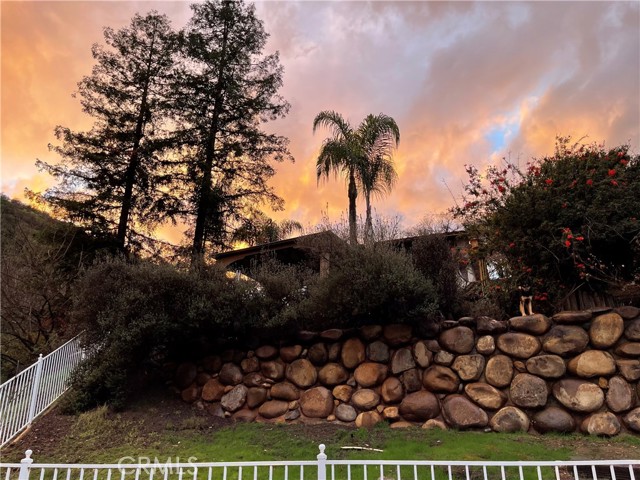
Lake
3629
Merced
$925,000
3,100
3
3
Welcome to 3629 N Lake Rd, a stunningly remodeled single-family residence situated on approximately 4.71 acres in Merced, CA. This exquisite property offers a harmonious blend of luxury and comfort, featuring three spacious bedrooms, including an extravagant master suite with Santos Mahogany hardwood floors, a cozy sitting area equipped with a coffee bar and mini-fridge, a wood-burning fireplace, and a generous walk-in closet. The master bathroom boasts dual vanities, a travertine tile shower, and a heated jetted tub, providing a spa-like retreat. The home spans approximately 3,100 square feet of refined living space, highlighted by Brazilian Cherry hardwood floors in the foyer and dining room. The interior features a lavish living room, a family room complete with a gas fireplace and wet bar, and a generous eat-in kitchen outfitted with granite countertops and stainless steel appliances. Additional amenities include crown molding, dual-pane windows, custom window treatments, and plantation shutters. The property is also ideal for horse enthusiasts & everyone who loves Gardening. Its prime location near UC Merced and Lake Yosemite provides easy access to fishing, boating, hiking, as well as a nearby country club. Built in 1977 and thoughtfully remodeled in 2008, this residence presents a unique opportunity to own a luxurious home in a desirable location.
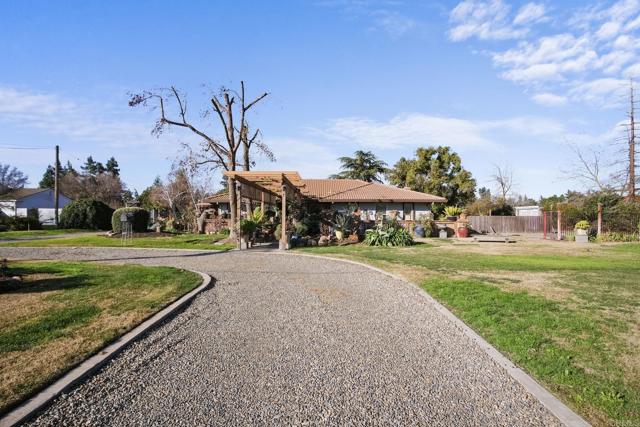
Prefumo Canyon
4340
San Luis Obispo
$3,799,900
4,463
4
5
Experience soaring vistas at this top-of-the-hill retreat, where 4.5 acres of pristine land set the stage for an off-grid luxury home that redefines elegance and tranquility. Fully fire-sprinklered for your peace of mind, this architectural gem offers a seamless blend of modern sophistication and off-the-grid living, with 4 bedrooms, 4.5 bathrooms, and breathtaking panoramas stretching across mountains, valleys, and beyond, including iconic views of Morro Rock and the ocean. As you enter, a tower entryway and stunning foyer welcome you with porcelain floors and a custom iron floating staircase, setting the tone for the awe-inspiring interiors. Floor-to-ceiling windows in the main living area flood the space with natural light and showcase panoramic views that seem straight out of a dream. The kitchen is a chef’s paradise, featuring state-of-the-art graphite Dacor appliances, a generous island, and a custom granite dining table complete with a Gaggenau wok—perfect for entertaining or culinary exploration. The adjoining outdoor space invites you to unwind by a meticulously designed fire pit while soaking in the surrounding natural beauty. Entertainment and comfort take center stage in this home, from the immersive home theater with Sonos surround sound and an innovative Inca TV floor lift to the luxurious primary suite. The primary bedroom features a floating ghost door, built-in bed frame with storage, motorized Hunter Douglas shades, and an en suite bathroom with heated floors with individual thermostats, floating cabinets, and a Kohler soaking tub overlooking the ocean. A spacious walk-in closet with a central island and custom storage completes this sanctuary. The attached guest suite is equally impressive, with its own kitchen, living and dining areas, a private bedroom, a spa-like bathroom, and a deck offering sweeping views. Every detail of this estate is designed for efficiency, sustainability, and peace of mind, including solar panels, Tesla battery backup, a Kohler generator, Starlink Internet, and two 10,000-gallon water tanks. Steel roof eaves and fascia add durability and modern flair, while the oversized two-car garage provides ample storage for vehicles and more. This home offers more than a residence—it’s a lifestyle. Whether you’re captivated by its thoughtful details, cutting-edge amenities, or unparalleled surroundings, this estate is an invitation to live, entertain, and relax like never before.
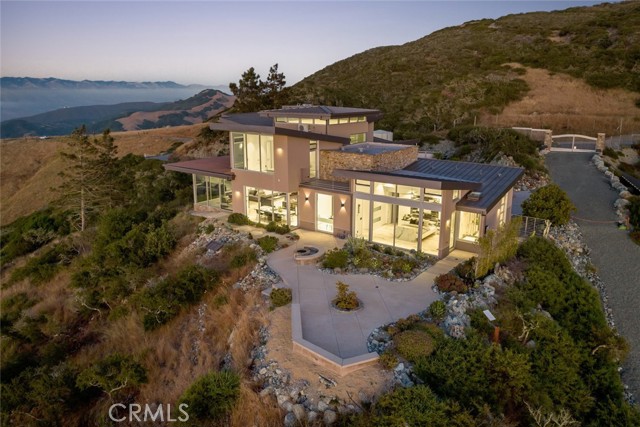
Whitney
2335
Summerland
$2,750,000
1,792
3
3
Welcome to one of the widest lots in Summerland, boasting breathtaking, unobstructed ocean views on 0.39+/- acres of gently sloping terrain. This property is brimming with potential, offering lawns, fruit trees, and endless opportunities to transform it into your dream home or vacation retreat. Step inside and take in the OCEAN VIEWS from nearly every room--living room, kitchen, dining area, primary bedroom, and the expansive deck. With 3 bedrooms, 2.5 bathrooms, and approximately 1,792+/- sq. ft. of living space, this home also features a breezeway leading to a 2-car garage and a versatile basement space. The spacious living room invites you to gather around a striking stone fireplace, while sliding glass doors open to a deck where the ocean stretches out before you. The open kitchen includes a center island, granite countertops, a farmhouse sink, and stainless steel appliances--perfect for casual meals or entertaining. Wake up to the sound of coastal breezes in your primary suite, complete with French doors to the deck, double closets, and a bathroom featuring an ocean-view Jacuzzi tub. Situated on the highest road in Summerland, this prime location offers unparalleled privacy and 'forever views.' Whether you envision a simple refresh or a complete reimagining, this property is your canvas to create a one-of-a-kind coastal sanctuary. Convenient to Summerland beach and all the quaint shops and restaurants.
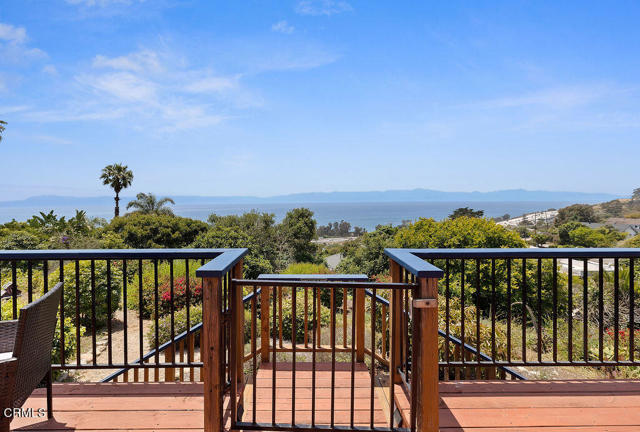
Deeboyar
4843
Lakewood
$915,000
1,225
3
2
Your Dream Home Awaits! Step into this bright, airy home featuring an open-concept living space that seamlessly flows into the dining area and modern kitchen. The kitchen is equipped with stainless steel appliances and a convenient washer/dryer, while offering direct access to the stunning backyard. This outdoor retreat is an entertainer's paradise, complete with a spacious al fresco dining area, a lush lawn surrounded by mature olive trees, a cozy seating area with a fire pit, 8-foot fence, and a family-sized hot tub completes the 7,735 SQFT LOT! The home boasts a thoughtful layout with 3 bedrooms and 2 beautifully remodeled bathrooms. Recent upgrades include a Nest thermostat and new HVAC installed 2021, a whole-house water filtration system, a tankless water heater, a 200-amp electrical panel, dual-pane windows, and a 220V EV plug in the finished garage. Nestled in the highly desirable Lakewood Mutuals neighborhood, this property is just minutes from the vibrant Bixby Knolls area and the LBX shopping and dining center. Don't miss this incredible home, it's a must-see!
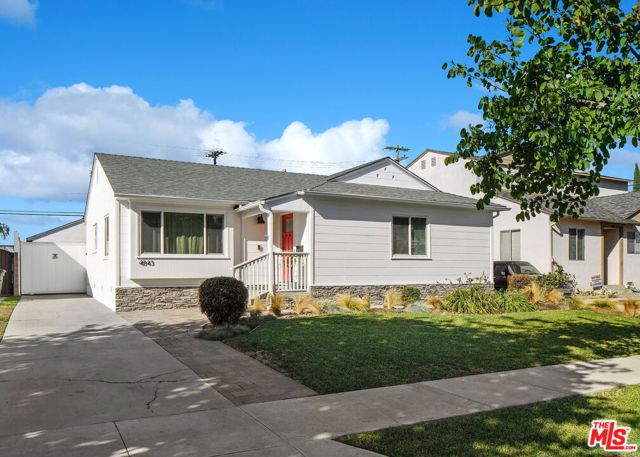
Meadow
33855
Green Valley Lake
$255,000
780
2
1
Price Reduction! Charming cabin nestled in the forest at an impressive 7200 feet above sea level when the air you breath is crisp and clean, this cabin has been totally updated which includes all new appliances, owners spared no expense! this quaint 2 bedroom 1 bath cabin offers the perfect escape for a weekend getaway and sits on a 8,000 sq ft Lot, a peaceful retreat in the mountain resort of Green Valley Lake surrounded by towering pines and tree top views or simply enjoying the tranquil setting. Cabin overs new vinyl flooring and carpeting and comes furnished. main level bedroom and bath, upstairs is a bedroom that overlooks downstairs living room. This Cabin is a must see! the community adds to the appeal with access to a private lake for boating, kayaking, fishing, and swimming with miles of hiking and biking trails. This mountain retreat is an ideal getaway for those seeking adventure and serenity alike. It's truely a Gem of the San Bernardino Mountains.
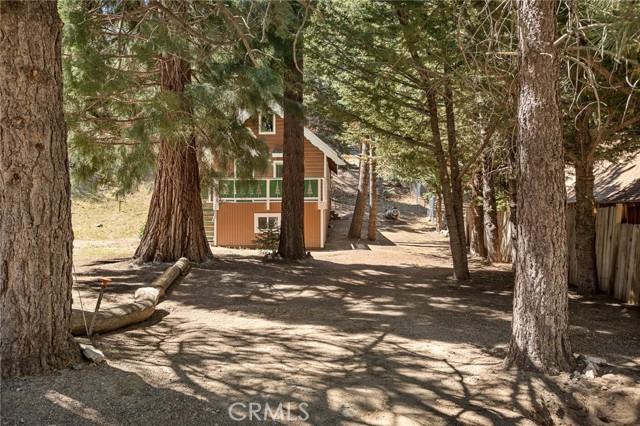
Savannah
39
Lake Forest
$999,000
1,427
3
3
Offering a Warm and Organic Modern Vibe this Beautifully Designed Residence is Curated to be the Ultimate At Home Sanctuary. Located in the Resort-Style community of Baker Ranch and featuring 3 Bedrooms +2.5 Bathrooms this Stunning home has Everything Your Family Has Been Looking For and more! You are greeted with On Trend Wide Plank White Oak Hardwood Floors, Open Concept Great Room and a Light & Bright interior providing the perfect ambiance for your daily routine. The Gourmet Kitchen has been Upgraded Throughout and includes Stainless Steel Appliances, Gas Range, Upgraded Quartz Counter Tops, White Cabinets, Neutral Quartz Center Island, Mosaic Tile Backsplash, Water Softener, Pendant Light Fixtures, and Spacious Walk In Pantry. Upstairs you will find the Convenient Laundry Room, Two Full Bathrooms and Three Spacious Bedrooms. Ease yourself into a New Wellness Routine in your Light & Bright Primary Suite Retreat Upgraded with Plantation Shutters & Modern Ceiling Fan. Indulge in the Spa Like Primary Bathroom, featuring Upgraded Dual Vanities, Designer Tile, Spacious Walk In Closet, & Restorative Walk In Shower. Additional Features include a Charming Front Patio Surrounded By Lush Landscaping, NEW Tankless Water Heater, Spacious 2 Car Garage, Water Softener & Reverse Osmosis...The Elevated Location of this home enjoys easy walking distance access to Exclusive Resort Style Baker Ranch Amenities including 3 Swimming Pools, Tennis Courts, 8 Parks, Hiking and Biking Trails, Numerous Sports Courts, Dog Park, Clubhouse, etc..No Mello Roos and Low HOA... This One is Special...Do Not Wait To See it in Person!
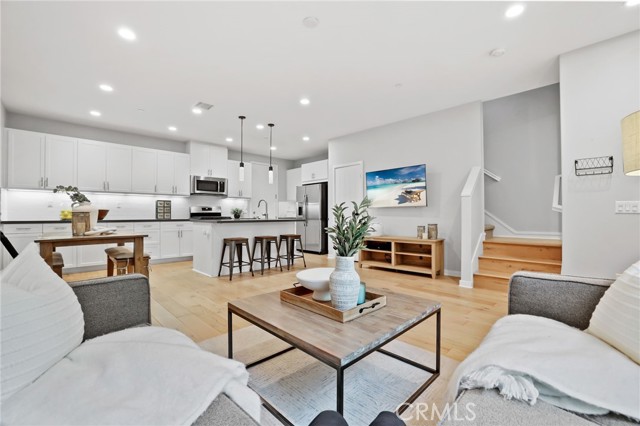
Queensbridge Rd
28114
Valley Center
$1,825,000
6,691
7
6
Luxurious Multi-Generational Estate with Equestrian Facilities in Valley Center This exclusive 2.5-acre estate offers 3 separate dwellings, perfect for multi-generational families or luxury vacation rentals. The main home features 5 beds, 4 baths + office, a gourmet kitchen with 2 quartz waterfall islands, and a spa-like master suite. The 2-bed guest house and studio apartment provide privacy for extended family or rental income. Enjoy resort-style living with a pool, tennis court, and 864 sqft cabana. Equestrian enthusiasts will appreciate the on-site barn and ample space for riding. Nestled in the peaceful countryside, yet just minutes from shopping and fine dining, this estate offers the ultimate in privacy and convenience. Whether you're seeking a private retreat or an investment property, this estate presents endless possibilities. See it asap to experience this rare opportunity Perfect for Multi-gen - Next-Gen living in the North San Diego countryside! Just 15 minutes from Escondido. Fun fact: This property has been featured in several commercials and ad campaigns. It has a great ROI as a short term rental for large family reunions. Close to Harrahs San Diego Resort and Valley View Casinos. If a buyer is interested: all furnishings can be negotiated to be purchased separately to make it completely move in ready. Main home 5bd 4 bath +optional office bedroom 2 bedroom 1 bath guest house 928 sq ft Studio Apartment 1 bath 528 sq ft Cabana Game Room 864 sq ft Large Barn/Workshop 880 sq ft Storage/stable 200 sq ft 3 car garage 2 car garage Private tennis court & pool (Office in main home & 528 sq ft studio apartment w/kitchenette are the optional bedrooms included in listing.) •PLEASE NOTE• VERY IMPORTANT DO NOT DISTURB OCCUPANTS-DO NOT WALK ONTO THE PROPERTY WITHOUT AN APPOINTMENT SET - SHOWN BY APPOINTMENT with AGENT ONLY
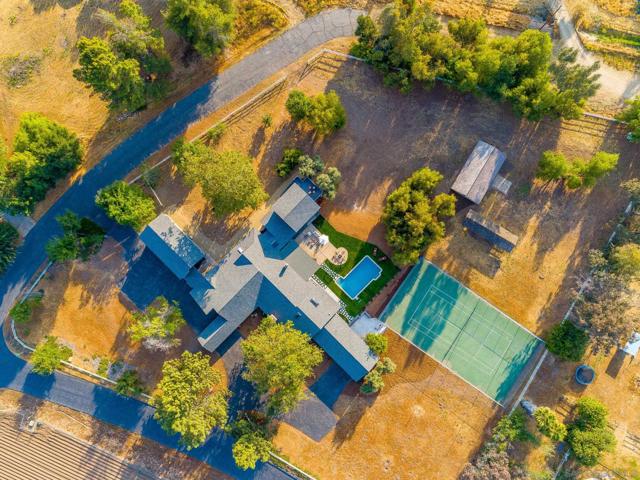
Rodeo Gulch
100
Soquel
$626,000
1,344
3
2
SUPER PRICE REDUCTION. Never lived in Beautifull New Home. Take in the morning sun, out on the private porch, watch the lamas and other animals on the hill side. Plenty of natural light. Enjoy the low Maintenace, of EZ living. 3 Bedrooms and 2 Bathrooms. Big pantry. Large Island, Open floor plan. Quartz countertop and plenty of cabinets. Solid surface counter tops in baths Everything has a warranty on this home. There is an extra-large carport with an insulated carport awning. Small pet on approval from park. Park is under rent under rent control. with a walk path to Soquel Dr, real close to 41st and shops.

Bayside Walk
2632
San Diego
$2,995,000
1,800
3
3
At last—a waterfront condo that truly feels like home! This expansive ground-floor residence offers 1,800 square feet of interior living space, a rare side-by-side 2-car attached garage, and one of the largest exclusive-use waterfront patios we’ve ever seen on the bay. Occupying the entire ground level of a two-unit building, this single-story condo features 3 bedrooms and 2.5 bathrooms. Enjoy stunning bay views from the exceptionally spacious kitchen, dining room, breakfast nook, elegant living room, and the wraparound terrace. Charming architectural details include wood beam ceilings, graceful archways, classic tilework, and even an outdoor shower. Located in serene South Mission Beach, this home offers a peaceful retreat just steps from vibrant neighborhood amenities. Mission Bay Park—spanning 4,600 acres with 27 miles of scenic shoreline and bike paths—is the largest aquatic playground of its kind. Will today be a bay day or a beach day? The choice is yours.
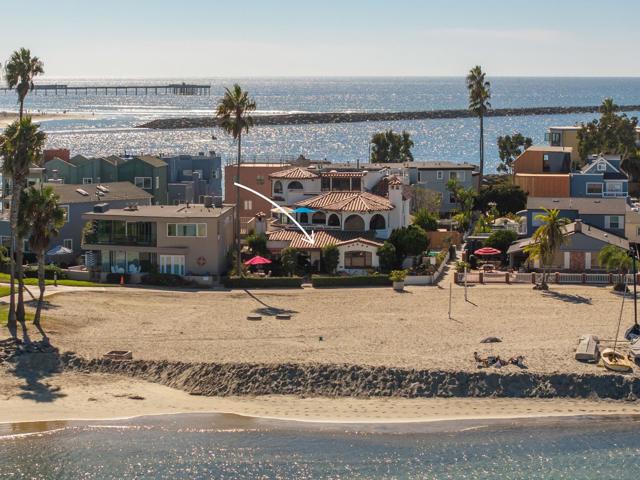
Madrid
111
Tustin
$319,999
1,580
3
2
Modern & Spacious 3-Bed + Bonus Room in Tustin! Welcome to this beautifully maintained 2017 manufactured home located in the heart of Tustin. Featuring 3 spacious bedrooms, 2 full bathrooms, and a versatile bonus room, perfect for a home office or guest space. The open-concept layout includes 9’ ceilings, a bright family room with tray ceilings, and a stylish kitchen with stainless steel appliances, a large island, and plenty of cabinet space. The primary suite offers dual sinks and a walk-in closet. Enjoy indoor laundry, a 3-car covered carport, and access to top-notch community amenities: pool, clubhouse, playground, and more. Minutes from The District, Tustin Marketplace, and Old Town. Move-in ready and waiting for the right buyer!

Peralta
1832
Oakland
$2,500,000
2,101
3
3
Rare find in the City of Oakland - Two homes on one lot. 1830 Peralta - 3bd / 1ba house; freshly painted, lots of natural light, tile and marble flooring (1830 Peralta) 800 sqft 1832 Peralta - 2bd/1 ba - 800 sqft; Studio 564 sqft - Perfect for large family or investment property - Large private backyard with ample space for gardening - Private and secure bike storage with easy access - Less than 1 mile from West Oakland BART station; easy access to San Francisco by car or BART
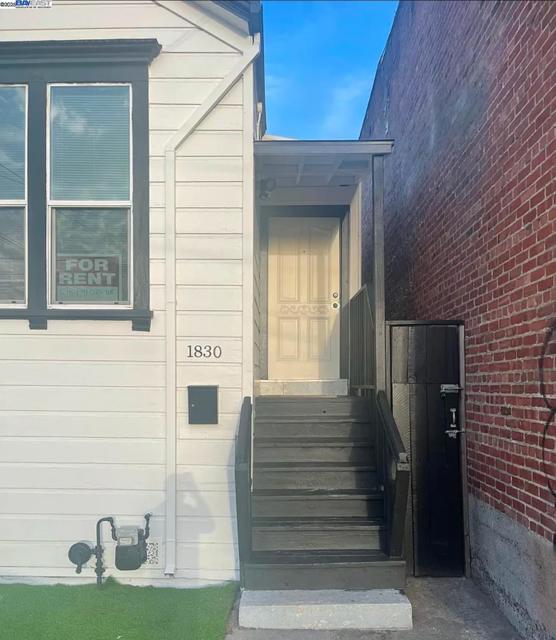
Haskell
4425
Encino
$18,000,000
15,000
7
10
Experience the epitome of luxury in this one-of-a-kind glamorous estate, boasting a resort-style backyard and a guest house, all within a gated and private setting. As you enter through the majestic 2-story grand entrance of appx 14,740 SF , you'll be enveloped in an ambiance of opulence, highlighted by a double staircase beneath a breathtaking rotunda. The expansive living areas showcase high ceilings, exquisite wood and marble floors, and meticulous attention to detail, seamlessly blending contemporary design with timeless craftsmanship to create an atmosphere of refined indulgence.The main level offers a spacious family room flowing into a double island gourmet kitchen equipped with state-of-the-art appliances, a food pantry, butler's pantry, formal living room, formal dining room, spa room with jacuzzi and sauna, gym, power office, glam room, two powder rooms, and a home theater.Upstairs, discover an opulent primary suite featuring three custom-designed walk-in closets and dual primary baths, along with four additional guest bedrooms, each with its own en-suite bathroom and custom designer walk-in closet.Step outside to the backyard, a true private resort-like paradise, featuring a large shimmering pool and spa, sunken fire pit, putting green, basketball, outdoor BBQ, cabana with chef's kitchen boasting top-of-the-line appliances and a pizza oven. Completing this outdoor oasis is a pool cabana/spa and a two-story, two-bedroom guest house complete with a salon.Embrace the luxury of living in your own private oasis, a truly unique and unparalleled estate.
