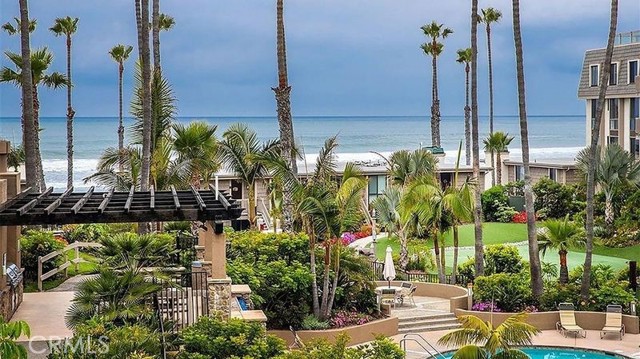Favorite Properties
Form submitted successfully!
You are missing required fields.
Dynamic Error Description
There was an error processing this form.
Avenida Arbol
6009
Anaheim Hills
$1,189,900
1,328
3
2
Stunning Fully Remodeled Home! Welcome to E Avenida Arbol, a beautifully refinished residence nestled in one of Anaheim Hills’ most desirable neighborhoods. Every detail of this home has been thoughtfully updated to blend modern elegance with everyday comfort. Step inside to discover a light-filled floor plan featuring brand-new finishes throughout — from the sleek waterfall quartz countertops and upgraded cabinetry to new interior doors, fixtures, flooring and bathrooms. The gourmet kitchen serves as the centerpiece of the home, perfect for entertaining or enjoying quiet family dinners. Outside, enjoy freshly designed landscaping that enhances the property’s impressive curb appeal and creates inviting outdoor spaces ideal for relaxation or gatherings. Located in a quiet, established community close to top-rated schools, parks, shopping, and dining, this move-in-ready home offers the perfect blend of style, convenience, and California living.
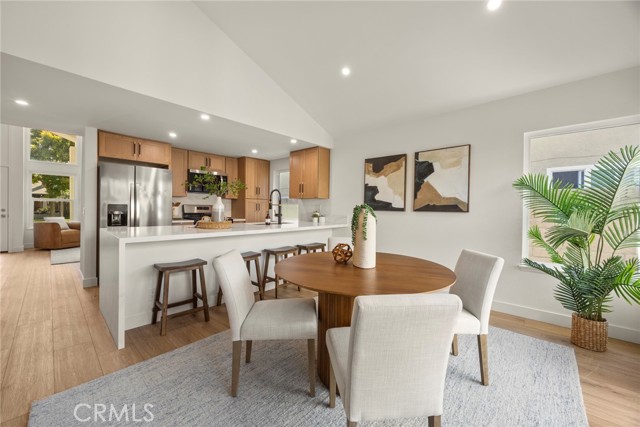
Hartford
14145
Hesperia
$526,944
2,080
3
2
Must See! ? Discover this stunning brand-new construction home in the heart of Hesperia, ideally located just off Main Street—close to schools, shopping, and easy freeway access. This spacious single-story Agate floor plan offers 3 bedrooms and 2 bathrooms, thoughtfully designed with modern finishes throughout. Enjoy quartz kitchen countertops, wide hallways, and 9-ft ceilings that create an open, airy feel with 5ft wide hallways. Elegant touches include recessed lighting, wood laminate flooring, and tile in the bathrooms and laundry room, with plush carpet in every bedroom for added comfort. The kitchen features a brand-new stainless steel appliance package—including a 5-burner gas range, microwave, and dishwasher. Explore our ready-to-move-in homes and ask about Richmond American Homes’ special opportunities—your dream home is waiting!
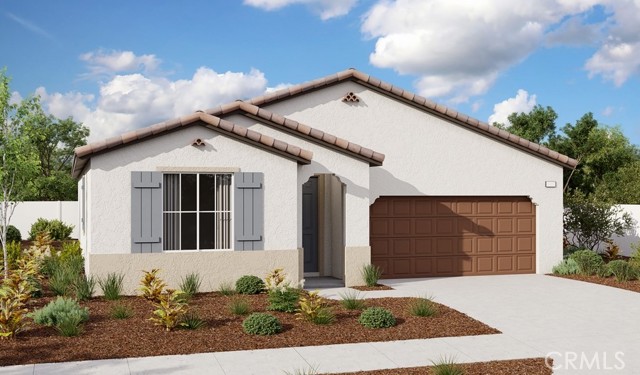
Rose
1007
Pasadena
$1,695,000
2,144
4
3
Tucked along a tree-lined Pasadena street where time seems to slow, 1007 Rose Avenue is a 1916 bungalow gracefully reimagined in 2020 for modern living. Beyond its classic curb appeal, this light-filled home unfolds into warm, open spaces featuring wide-plank wood floors, fresh neutral tones, and picture-perfect garden views. The renovated kitchen, featuring quartz countertops, shaker-style cabinetry, and stainless steel appliances, connects seamlessly to the dining and family areas, inviting effortless entertaining. The private primary suite opens directly to the Zen-like xeriscaped backyard, where a tranquil fountain, drought-tolerant landscaping, and a covered patio create a serene oasis for morning coffee or alfresco dinners under the stars. Two additional bedrooms offer flexibility for guests or creative use, complemented by a sleek second bath. A detached guest house has always added value as an income-producing rental, yet has the versatility to make it ideal as an artist studio, home office, or guest retreat. Blending historic Pasadena charm with thoughtful updates and the indoor-outdoor ease that defines California living, 1007 Rose Avenue is that rare find: a home that feels both timeless and entirely of the moment.
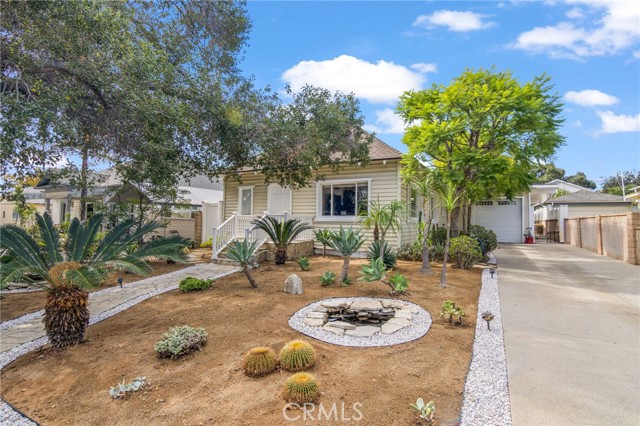
Comstock Unit PH-A
875
Los Angeles
$3,950,000
3,518
2
5
Once in a great while does an expansive Penthouse such as this become available on Los Angeles' famed Wilshire Corridor. Now for sale for the first time in over forty years, this very special condominium home offers an unusual amount of elegant, sun-bathed space with dazzling forever views from most every room. The wide and welcoming formal foyer is ideal for showcasing art. In the north wing, find a very spacious, well-planned kitchen with a butler's pantry and a sweet breakfast area. Adjacent is the large formal dining room with seating for twelve and access to the northern terrace, with its serene views of the Los Angeles Country Club greens, its views of the wooded mountains and hills and its views of the beautiful Bel-Air and Holmby Hills residential neighborhoods to the north. There's also an open family room in this wing, perfect as an office or as a casual TV room. The south wing features a vast living room complete with a decorative fireplace and a very pub-like, sit-down bar. The large southern terrace is accessed here and is the perfect spot for lounging comfortably while taking in the dramatic, sparkling city lights vistas stretching all the way to the ocean. This wing also features a second kitchen and a laundry area. The primary suite is enormous and private with its own sitting room, its dual baths and its dual closets. Equally private is the ensuite guest bedroom. Two guest powder baths and an abundance of storage space complete this fabulous floor plan. Since this home is the product of having combined two units many years ago, there is flexibility in the floorplan should one wish to potentially capture additional bedrooms or make other changes. The very central location is quite proximal to UCLA and to Beverly Hills, Westwood, Century City and Brentwood and all the fine shopping and dining each area affords. Coveted inclusion in the Warner Avenue Elementary School district. The Wilshire- Comstock is a well-regarded, full-service building with around-the-clock doormen. Its location is extra special since ingress and egress is on quieter Comstock Avenue versus on busy Wilshire Boulevard. Please see listing sheet for a full roster of amenities.
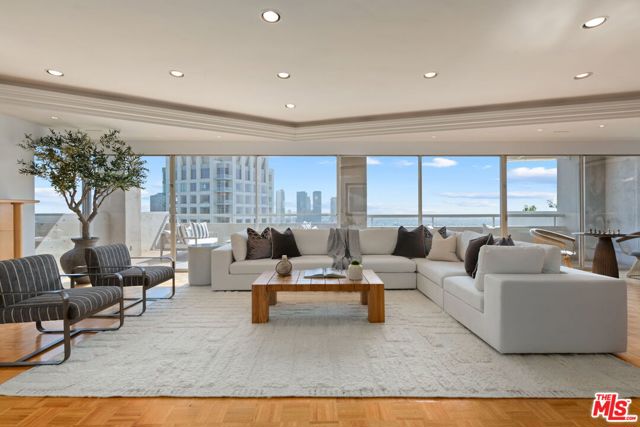
Front Street #2201
555
San Diego
$899,900
1,263
2
2
Perched high above the city on the 22nd floor, this sophisticated northeast corner residence at Horizons captures panoramas of the bay, ocean, city skyline, and even distant mountaintops. Expansive windows flood the space with natural light, perfectly framing the ever-changing scenery, while the private balcony—accessible from the living area and both bedrooms—offers a front-row seat to San Diego’s dazzling skyline. Inside, the open and airy floor plan is designed for both comfort and style. Gleaming wood floors extend through the living area, where an ambient fireplace adds warmth and charm. The entertainer’s kitchen is a showstopper, featuring stainless appliances, granite countertops, freshly painted cabinetry, recessed lighting, and a built-in wine chiller. Retreat to the primary suite, where stunning views, and direct balcony access. The spa-inspired ensuite bath elevates relaxation with a dual vanity and a step-in shower adorned with exquisite mosaic tile. The second bedroom, also with balcony access, is ideal for guests or a home office with a view. Complete with two parking spaces and a dedicated storage unit, this fully turnkey residence offers effortless upscale living. Experience the best of the Marina District’s premier high-rise—where sparkling city lights and endless blue water views become part of your everyday life. The Horizons boasts an unbeatable location in the Marina District, placing you steps from the New Children’s Museum, the scenic Martin Luther King Jr. Promenade, and Seaport Village. And with both a children's park and a dog park right behind the community, fun is always within easy reach for kids and furry friends alike. Resort-style amenities include a pool, spa, fitness center, concierge, security, billiard room, conference room, and guest parking. Convenience is built in, with an array of retailers just an elevator ride away—a bank, tanning salon, dry cleaners, Postal Annex, and a coffee/sandwich shop. Plus, you're within walking distance of bus and trolley lines, top-rated restaurants, shopping, and a 24-hour Ralphs Signature Market just around the corner.
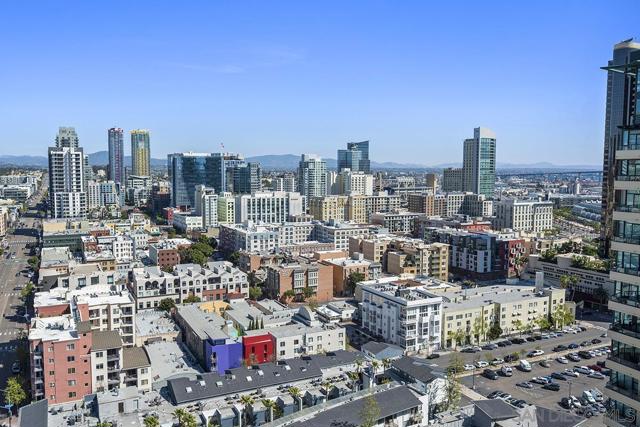
Castejon
6389
La Jolla
$9,999,999
11,000
6
9
DUTCH AUCTION ALERT! This home will be reduced $250k every week until it sells! Bring all offers! 6389 Castejon Drive is an extraordinary coastal retreat offering over 11,000 square feet of luxurious living space. Set on a half-acre lot, the property provides sweeping views of the La Jolla coastline. This newer build modern home features six bedrooms, seven full bathrooms, and two half baths, with a kitchen on each level and a fully-equipped fitness room. Designer finishes throughout enhance the home’s elegance. Built on a hillside, the home has dual driveways leading to Craftsman-style garage doors, with ample parking. The home’s reverse floor plan optimizes ocean views, and the open, seamless design is ideal for entertaining. The main level includes an indoor bar, a 180 bottle wine room, and a lounge area that flows into a courtyard with a stunning 20-foot cascading water feature. Each level boasts a luxurious primary suite, with the main level offering a private patio and outdoor shower. The second level features formal living and dining areas opening to an infinity-edge pool, outdoor kitchen, and bar area, plus ocean-view basketball and bocce courts. Top-tier amenities include Wolf subzero appliances, Waterstone fixtures, built-in espresso machines, warming drawers, dumbwaiter and elevator. The home’s sophisticated design is complemented by wide-plank LVP flooring, onyx countertops, and stone accent walls. Located near private golf courses, beaches, hiking trails, top schools, and fine dining, here you have the perfect blend of privacy, luxury, and convenience.
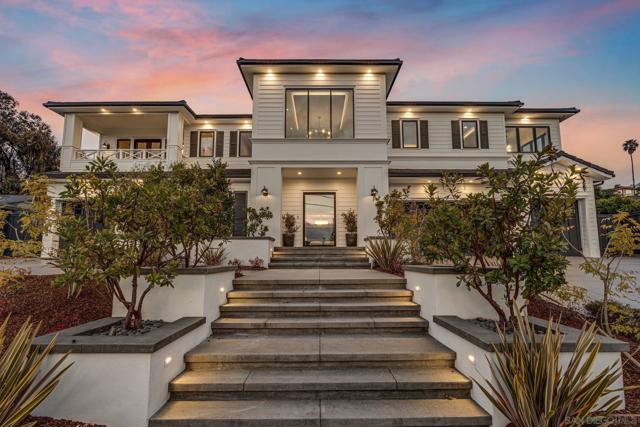
Barton
7040
San Bernardino
$429,999
1,004
2
1
Charming San Bernardino residence with 2 bedrooms and 1 bathroom, offering 1,004 sq ft of living space. Features include a remodeled kitchen with a hood range and stove, updated flooring, and a tankless water heater for efficiency. Outdoor amenities include a shed, gazebo, and a pool with a newly installed liner. This beautiful home has plenty to offer.
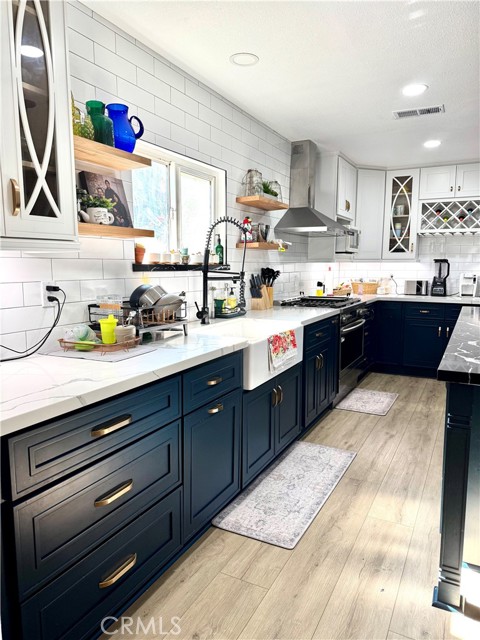
Evening Star
218
Newport Beach
$9,995,000
4,500
5
4
Welcome to 218 Evening Star Lane, an exceptional bay front retreat nestled in the heart of Newport Beach’s prestigious Dover Shores. Positioned on a generous lot with 60 feet of prime bay frontage and a private dock, this stunning resort-style residence captures the essence of California coastal living. Designed for both relaxation and grand entertaining, the home spans approximately 4,500 square feet and offers 5 bedrooms, 3.5 bathrooms, and a rare four-car garage. Inside, expansive water views take center stage, especially from the upper-level great room—featuring multiple fireplaces, a formal dining area that easily seats twelve, and a climate-controlled 500-bottle wine closet. The chef’s kitchen is a true showpiece, boasting Italian marble countertops, professional-grade Viking and Sub-Zero appliances, and a cozy built-in breakfast nook. Also upstairs, the luxurious primary suite opens to a large private balcony with spa and panoramic bay views. The recently remodeled ensuite bath showcases backlit exotic stone countertops and spa-inspired finishes. Enjoy the seamless indoor-outdoor flow with multiple bayside patios, an expansive upper deck, and direct access to the private dock—perfect for boating or simply soaking in the scenery. Recent upgrades include new wide-plank flooring, fresh interior and exterior paint, a custom spiral staircase, and epoxy-coated garage floors. Set at the end of a peaceful cul-de-sac, the home also offers exclusive access to three private beaches and proximity to the Newport Aquatic Center, all part of the Dover Shores lifestyle. This residence is a rare opportunity to own a front-row seat to Newport’s iconic waterfront.

Estate
14096
Victorville
$389,000
1,285
3
2
Cozy Beautifull Single Story Home with 3 Bedrooms and 2 Bathrooms, Family room with Fireplace, New Interior Paint, New Vinyl Flooring in Family room, Bedrooms and Master Bathroom, Tiles in hallways, Cozy Kitchen area, Cozy Patio Backyard, Seller will put in New Kitchen Appliances, Range, Kitchen Exhaust Fan and Dishwasher, 3 Car Garage, Property is close by to parks, schools and shopping center.
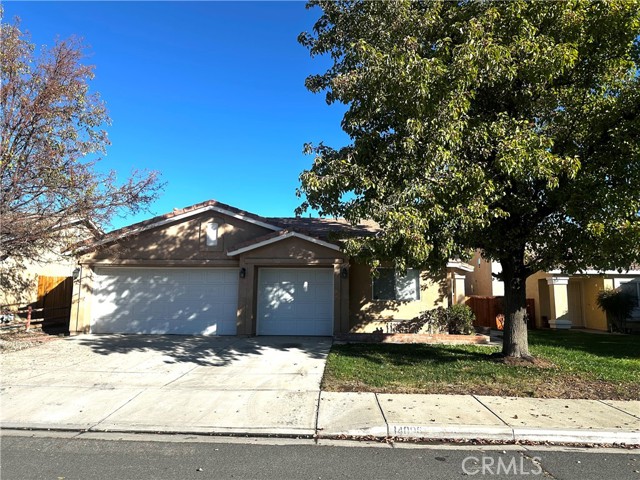
Cumberland
26201
Tehachapi
$530,000
2,508
4
3
Welcome to 26201 Cumberland Road in Tehachapi! This serene mountain dream home sits on 11.34 acres of picturesque land in Bear Valley. This gorgeous 2508 sq. ft. home features 3 spacious bedrooms, a bonus room, and 2.5 bathrooms. As you step inside, you'll be greeted by two inviting living areas, perfect for gatherings or cozy nights by the fire. Each living space features a fireplace, creating a warm and welcoming atmosphere throughout the home. The bonus room offers endless possibilities! Transform it into a home office, a playroom, or an additional guest suite! This home also features an upgraded primary bathroom complete with a soaking bathtub and a standalone shower. Step outside onto your front and rear decks, where breathtaking views of Bear Valley await! Sip your morning coffee while taking in the natural beauty. Host summer barbecues against this stunning backdrop. The possibilities are endless! Need space? No problem! This property offers ample outdoor space for almost anything you can envision. With enough room to accommodate horses and other outdoor activities, you will enjoy endless adventures right in your backyard. Don't miss out on this incredible opportunity to own a slice of paradise in Bear Valley! Call today and schedule your private showing!
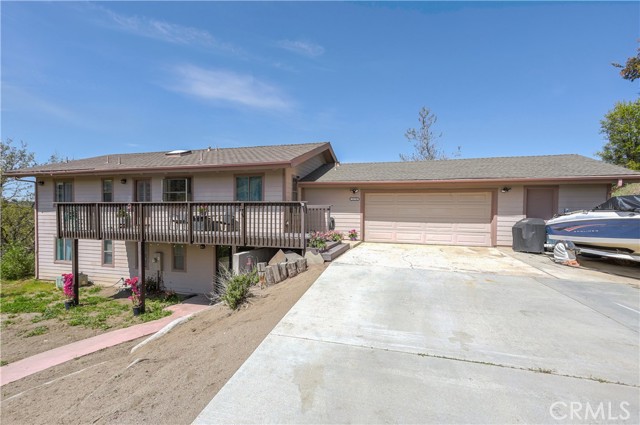
4261 Uptown Newport Drive Unit 6P
Newport Beach, CA 92660
AREA SQFT
2,811
BEDROOMS
3
BATHROOMS
4
Uptown Newport Drive Unit 6P
4261
Newport Beach
$2,995,000
2,811
3
4
An entertainer's dream, this is a unique opportunity to own one of the few top-floor Penthouses overlooking Uptown Newport. This 2-story Penthouse features 3 bedrooms, with 2 full baths and a powder room on the lower level, offering approximately 2,811 square feet. Step out of the elevator directly into your residence, featuring a 20-foot double height foyer. The 2nd floor offers an additional den, full bath, and 357 square foot outdoor terrace with outdoor kitchen. The entertainers' kitchen is finished in custom millwork and countertops, and outfitted with Wolf and Subzero appliances. An additional prep sink is offered at the kitchen window with views. The light-filled primary suite is tucked away for privacy, with a spacious walk-in closet, and en-suite bath replete with a large soaking tub, spa-sized shower, and custom dual vanity. Floating above the treetops, Residence 6P is an indoor-outdoor oasis of casual sophistication designed to enhance the Newport Beach lifestyle. Tailored amenities include a serene, heated pool and spa, resort-inspired cabana, and state-of-the-art fitness center. The bespoke lobby provides direct elevator access to the residence, while owners enjoy private 2-car garages with storage.
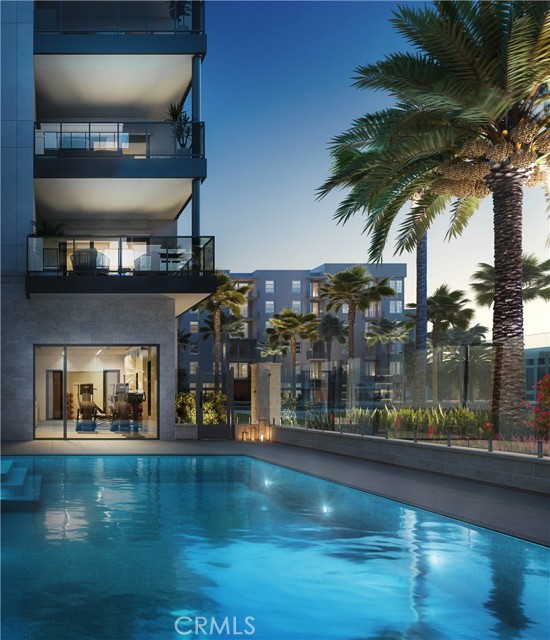
Seven Hills
1429
Hemet
$320,000
1,189
2
2
Welcome Home to the Sought-After Seven Hills 55+ Golf Resort Community! This beautifully upgraded 2-bedroom, 2-bath home is move-in ready and nestled within Hemet’s premier public golf course community, designed for active adults seeking tranquil living and resort-style amenities. Step inside to discover a spacious living room with high ceilings, abundant natural light, and a cozy fireplace for those cool evenings. The adjacent dining area flows into a modern kitchen featuring Corian countertops, a stone backsplash, custom pull-out cabinets, and newer windows and doors throughout the home. Retreat to the serene primary suite with ample closet space and an ensuite bath designed for comfort. A newer A/C and heating system provides year-round energy efficiency and peace of mind. Enjoy seamless indoor-outdoor living with direct garage access and a private, oversized covered patio—perfect for relaxing evenings or entertaining guests. The low-maintenance backyard and well-kept neighborhood invite leisurely walks and community connection. Additional highlights: 2-car garage with interior access...Termite clearance for a worry-free move...HOA dues include water, sewer, landscaping, pool access, and more All this just minutes from shopping, dining, and local conveniences. With modern upgrades and a fantastic location in one of Hemet's most desirable 55+ communities, this home won’t last! Schedule your showing today and start living the resort lifestyle you deserve!
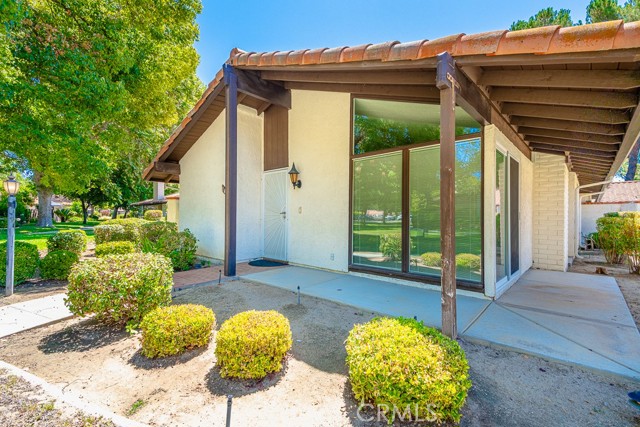
La Sombra
3410
Los Angeles
$3,295,000
3,000
4
3
Discover this exquisite Spanish estate tucked away on a quiet, tree-lined street in the coveted Lake Hollywood Knolls. Offering a secluded sanctuary of timeless character and beauty, this residence captures the essence of authentic Spanish architecture with thoughtful details and enduring elegance. As you arrive, custom Spanish tiles grace the front stairs and landing, highlighting the home's timeless charm. Inside, no detail has been overlooked. A formal foyer welcomes you into sunlit interiors where each room is generously sized and designed with both comfort and style in mind. Rich oak hardwood floors flow throughout, while custom wrought iron handrails add an unmistakable touch of craftsmanship and refinement. The main level unfolds seamlessly, revealing warm, inviting spaces meant for both everyday living and entertaining. The living room centers around a beautiful fireplace and opens through French doors to the stunning backyard, creating effortless indoor-outdoor flow. A formal dining room offers the perfect setting for gatherings, and the chef's kitchen impresses with custom cabinetry, high-end appliances, and abundant natural light. Two spacious bedrooms complete the downstairs, including one with direct backyard access through French doors, along with a beautifully appointed full bathroom. Outside, the grounds are truly spectacular. The yard features California-inspired, drought-tolerant landscaping surrounded by lush greenery, mature bougainvillea, and two expansive lawns. A custom-built pool and spa serve as the centerpiece of this entertainer's retreat, complemented by multiple seating areas that invite relaxation and connection. Upstairs, two additional bedrooms include the serene primary suite, complete with a fireplace, sitting area, and an oversized balcony overlooking the verdant grounds below. Rare for California, the property also includes a spacious basement offering a temperature-controlled wine cellar and over 1,100 square feet of additional space not included in the home's square footage. This versatile area provides endless potential for storage and creative use, setting this estate apart from anything else in the area. With timeless details, effortless indoor-outdoor living, and an undeniable sense of tranquility, this home is a Spanish estate of rare caliber, exquisite, enduring, and one-of-a-kind.
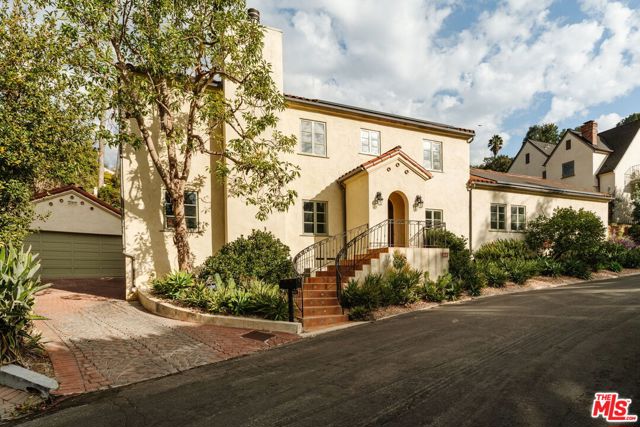
4261 Uptown Newport Drive #1
Newport Beach, CA 92660
AREA SQFT
2,861
BEDROOMS
3
BATHROOMS
3
Uptown Newport Drive #1
4261
Newport Beach
$3,500,000
2,861
3
3
Parkhouse Residences, the ultimate expression of sophisticated coastal living designed to emphasize the best of Newport Beach and connection to its Southern California surroundings. This intimate, boutique enclave is the culmination of nearly a decade of design and planning offering a limited selection of premium residences and the only brand-new condominium development of its kind on the horizon for Newport Beach. With just 4 homes remaining, Parkhouse Residences is delighted to introduce our newest model home. With only two homes ever designed with this floor plan , this is the final one available and also the largest remaining home in our collection. Residence 8 features a spacious primary suite, including a bonus sitting room, a private terrace, dual walk-in closets, and a spa style bathroom. Expansive windows flood the space with light, offering views of the pool deck below and Uptown Newport Park in the distance. Plus, the two private balconies provide a unique neighborhood perspective, creating the perfect setting for alfresco entertaining or a serene personal retreat. Tailored amenities include a heated pool and spa, resort-inspired cabana, and state-of-the-art fitness center. The bespoke lobby provides direct elevator access to the residence, while owners enjoy private 2-car garages with storage.
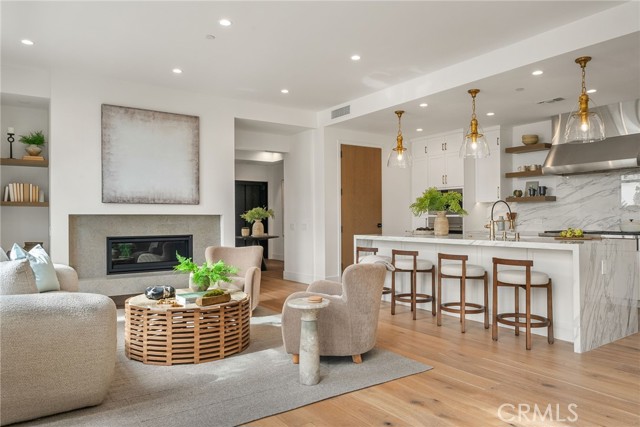
Via Montana
15765
Desert Hot Springs
$399,700
1,092
3
2
This home has been completely remodeled and is in a great location near golf course and freeway access. Freshly painted all new hardware throughout along with newly upgraded kitchen with new cabinets, bathrooms, bedrooms, tile and luxury laminate floors throughout. Outside upgraded landscape, new paved driveway and walkways make this home enjoyable in all seasons with great views and open areas to enjoy.
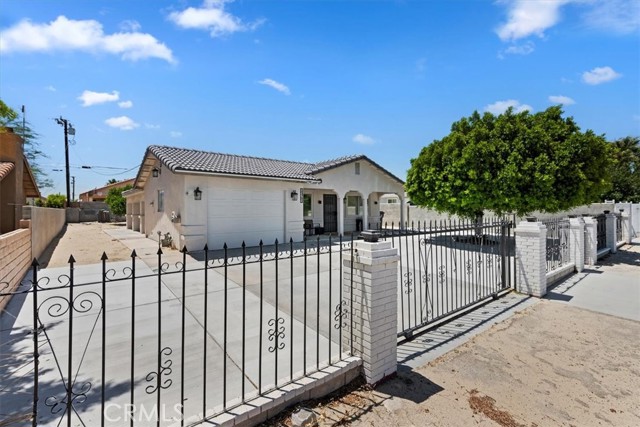
Magnolia #126
14727
Sherman Oaks
$599,000
970
2
3
Welcome to your stylishly remodeled townhouse-style condo in the heart of Sherman Oaks! This stunning 2-bedroom, 2.5-bath end-unit offers the rare luxury of no neighbors above or below and was fully renovated in 2022 with high-end upgrades, including soundproof drywall, soft-closing kitchen cabinetry, stainless-steel appliances, and a built-in wine cooler. The light-filled living room features an elegant fireplace, built-in bar, and powder room, flowing seamlessly into the dining area and updated kitchen with quartz countertops and modern finishes. Upstairs, you’ll find two spacious primary suites, each with its own bathroom and custom-built closets for maximum comfort and privacy. The top level offers a dedicated laundry area with washer and dryer, plus access to your private rooftop deck — perfect for entertaining or enjoying serene treetop and mountain views. Additional highlights include two side-by-side parking spaces in a secured gated garage, central air and heat, ample storage, and a low HOA covering water, trash, insurance and common area maintenance. Located in prime Sherman Oaks, you are just minutes from Trader Joe’s, Gelson’s, the Sherman Oaks Galleria, Recreation Center, and easy freeway access (101 & 405). A perfect blend of modern living, privacy, and location; this is a must-see gem in one of the Valley’s most desirable communities.
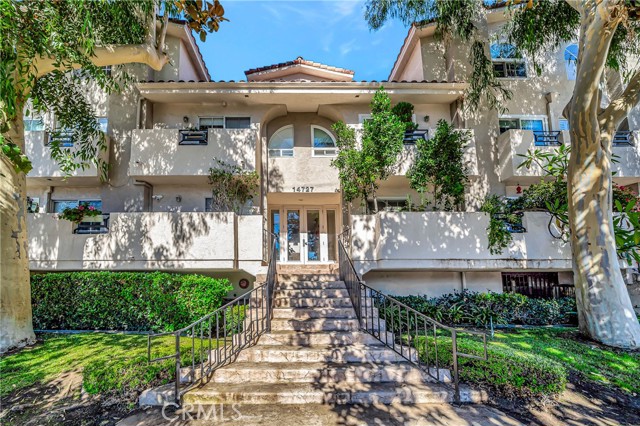
Columbia
4716
Quartz Hill
$719,000
2,298
3
3
Welcome to this truly amazing country-themed home that perfectly blends rustic charm with modern comfort! Completely rebuilt in 2011, this 3-bedroom, 3-bath home offers 2,298 sq. ft. of inviting living space on over a half-acre lot. Inside, you'll find rich wood floors, crown molding, and a warm family room with a cozy fireplace. The spacious formal dining room is perfect for gatherings, while the chef's kitchen impresses with a large granite island, stainless steel appliances, dark custom cabinets, pantry, and a coffee nook. Enjoy the comfort of newer windows, ceiling fans, recessed lighting, and central heat and air. The property also features a 476 sq. ft. permitted bonus room with a bar and 2nd fireplace--ideal for entertaining. Outside, you'll love the low-maintenance, mostly concrete yards, RV parking, and an attached 2-car garage plus an incredible 12-car garage with a mechanic's pit, hoist, and walkable attic for storage, also a fully operable wood working shop. Completely fenced and located in the heart of Quartz Hill, this home offers space, function, and charm--just minutes from great schools and local amenities.
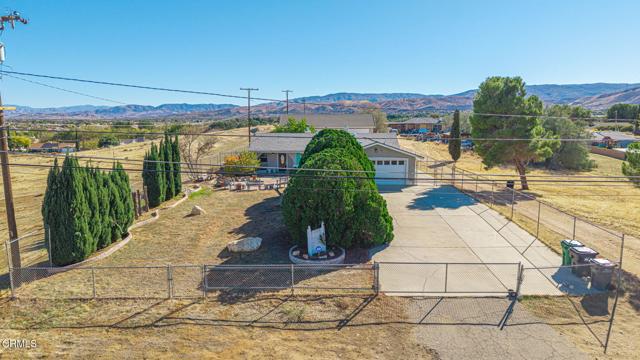
Arrow Unit D
20240
Covina
$619,000
1,477
3
3
Newly updated Town home Built in 1980 with 1477 sq ft of living space,3 bedrooms, 2.5 bathrooms and a 2 car garage direct access garage. This home features: a spacious Living Room w/ fireplace, slider doors that lead to a nice size patio, laminate floors, Kitchen opens to the the Dining room and has new quartz counter tops, stainless steel appliances, new cabinets and a breakfast bar. and an additional area that can be used for an office,den or 4th bedroom. Bathrooms have new vanity with quartz counter tops. Mater bedroomwith a walk-in closet and newly remodeled bathroom double sinks,and new lights fixture and a balcony that has been rebuilt and sealed. 2 large bedrooms which also have walk in closets. laundry hook ups and New air conditioning. gated pool and a park area. Close to 210

Thunder
3018
Oceanside
$830,000
1,552
3
2
VA ASSUMABLE LOAN @ 4.375%!!! Welcome to this beautifully updated 3-bedroom, 1.5-bath home located in a quiet Oceanside neighborhood. With modern finishes throughout, this property is move-in ready and perfect for laid-back coastal living. Step into the generous family room, ideal for relaxing or entertaining, and enjoy the thoughtful layout that includes abundant cabinet space and a roomy laundry area for added functionality. The home is equipped with a new AC and furnace, keeping you comfortable year-round. A new roof was recently installed as well recently in 2023. Enjoy outdoor living with your own private pool, featuring a newer filter system, perfect for sunny Oceanside days. Along with a 10x20 ft storage shed providing tons of space for tools, equipment, or hobby use. The garage offers potential for easy conversion into a bonus room, home office, or additional living space, at home gym, offering flexibility to fit your lifestyle. Located just minutes from shopping centers, grocery stores, restaurants, the beach, close to schools and more, this home offers both comfort and convenience in one of Oceanside’s most desirable communities. Take advantage of this opportunity to own a stylish, functional home with flexible space and great financing options!

Lemon #1710
10655
Rancho Cucamonga
$399,000
1,008
2
2
Welcome to this pet friendly and move-in ready 2-bedroom 2-bathroom condo nestled in the desirable Borgata gated community. This spacious condo has total living space of 1008 square feet, sitting on the top floor for ultimate privacy and quiet environment. From the balcony you can see beautiful mountains and trees, and the community swimming pool and the tennis court right below. From the master bedroom you can view a creek running beside the building and fall asleep with the soothing water sounds. The property is upgraded with brand new carpet in rooms, brand new high grade vinyl flooring in the kitchen, brand new quartz countertops, and brand new stainless steel appliances. Recessed lights throughout the living and dining areas and tiles in the two bathrooms were installed and the two shower valves were replaced 2 years ago. The property has an in-unit laundry area and a large sliding door to the balcony with central heating and air conditioning. The community offers three swimming pools, a relaxing spa, a tennis court, several BBQ areas, a clubhouse, and lush greenbelts with peaceful creeks. The HOA fee covers water, trash, sewer, and landscaping, you only need to pay electricity and enjoy all the amenities without any hassle of maintenance. There are two assigned parking spaces (one covered carport, one uncovered). And the community is located near the 210 freeway, Trader Joe’s, shops, restaurants, Chaffey College, and the sought-after Alta Loma school district. Don’t miss this great opportunity.
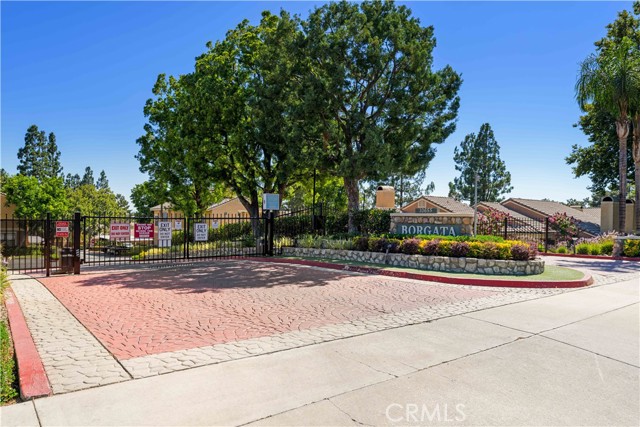
Avenue F
522
Redondo Beach
$1,698,000
2,438
5
3
Discover an exceptional ownership opportunity in one of South Redondo's most desirable neighborhoods. This RBR-2 duplex offers two distinct units, each designed for comfortable living and a classic brick fireplace, spacious living areas, a private entrance, and its own yard, bathed in natural light. Unit Details: Front Unit (Approx. 1,500 sq ft): Features 3 bedrooms, 2 bathrooms, a 2-car attached garage, and hardwood flooring. Rear Unit (Approx. 1,000 sq ft): Offers 2 bedrooms, 1 bathroom,carpeting, and charming retro finishes—perfect for those who appreciate vintage aesthetics or desire a personalized renovation. Prime Location: Enjoy the convenience of a prime location with easy walking access to: The Riviera Village Tulita Elementary School St. Lawrence Martyr Church Handel's Homemade Ice Cream A diverse selection of local dining and retail options Versatile Opportunity: This versatile property is ideal for: Investors: A solid addition to any real estate portfolio. Renovators: Unleash your creativity and customize to your taste. Owner-Occupants: Live in one unit and generate rental income from the other in a highly sought-after coastal community.
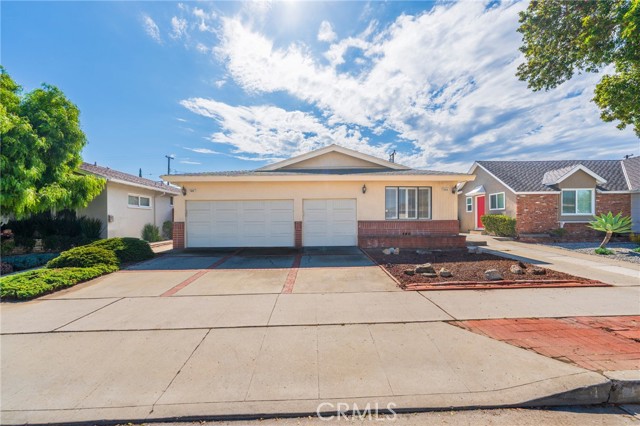
Swallow Ln
1914
Carlsbad
$705,000
1,162
2
2
Now beautifully priced and ready for your vision. This single-level Carlsba/La Costa home offers incredible value in one of North County's most desirable areas. The community's major improvements--including a new roof and fresh coastal exterior paint--are nearing completion and fully paid by the seller. With no large assessments ahead, you can move right in or personalize the space to match your needs and style-- all while staying comfortably under market value. The home is 2 bed, 2 bath, Western facing terrace off of Kitchen/Dining and primary bath. Walk in pantry, and steps to your private one car garage with storage.
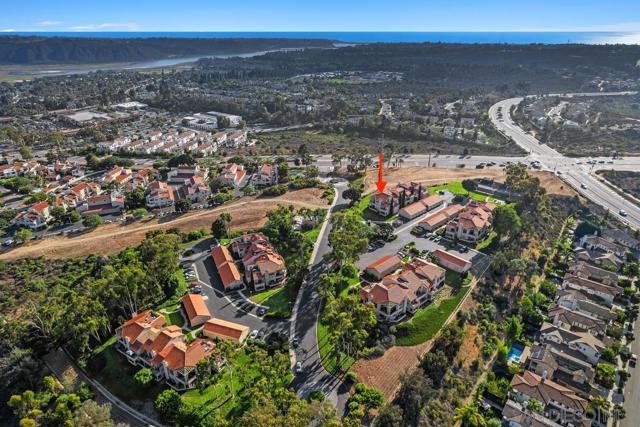
Dulcet
11300
Porter Ranch
$1,264,000
2,436
5
3
Step into 11300 Dulcet Avenue, a beautifully maintained traditional residence nestled in one of Porter Ranch's most sought-after neighborhoods. This spacious 5-bedroom, 3-bathroom home offers 2,436 square feet of well-designed living space on a generously sized lot, ideal for Buyers that value comfort, privacy & room to grow. As you approach the home, you'll be charmed by its classic curb appeal and serene setting. Step inside to discover a warm & inviting floorplan featuring a formal living room accented with an elegant fireplace that can be enjoyed by the adjoining dining room with French door overlooking the covered patio area & yard. The country-style kitchen captures the heart of the home, complete with ample wood cabinetry, granite counter tops that extends to the breakfast bar area ideal for your morning coffee rituals. The cozy family room is perfect for everyday living or your casual gatherings. Downstairs, you'll find two secondary bedrooms with a hall bathroom as well as the primary bedroom with en-suite bathroom offering direct access to the side yard. Upstairs features two additional bedrooms plus a 3/4 bathroom. Here's the best part, the Great Room, a room that provides incredible flexibility with panoramic views, this room can easily serve as a sixth bedroom, media room, playroom, or a private retreat for multigenerational living. The beautiful, secluded backyard is an entertainer's dream, framed by towering trees that create a peaceful and private atmosphere. Enjoy warm evenings dining "Al Fresco" at the custom bar-be-que island, gathering around the built-in fire pit, or simply lounging in the thoughtfully designed resort-like patio with exterior lighting. This property offers a rare opportunity for growth, with a large lot ideal for adding a pool, garden or even a potential ADU (buyer to verify). Ideally located near amazing hiking trails, the Vineyards shopping center and major freeways, this home offers the best of both convenience and tranquility. Don't miss the opportunity to own this rare gem that combines timeless design, functionality, and future potential in one of the Valley's most sought-after communities.
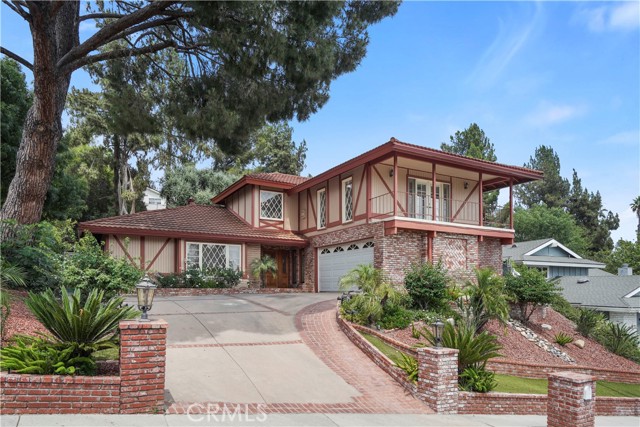
Front Street #2102
645
San Diego
$1,500,000
1,941
2
3
Don’t miss this one-of-a-kind, northwest corner floor plan in the south tower of Renaissance! Views are yours in every room; from sparkling city lights to the blue waters of the bay spanning beyond Point Loma! Beautifully upgraded, featuring a dual primary layout, fireplace in the living area, wood floors, and a generous amount of storage provided by the built-ins in nearly every room. The kitchen boasts granite counters, a large center island, high-end appliances by Sub-Zero and GE Monogram, plus an office space and breakfast area. The large primary suite offers its own private patio, a huge walk-in closet with a customizable system by Elfa and a fold down ironing board to boot. The en-suite bath features beautiful marble surrounds, a jetted spa tub, dual vanity, and separate walk-in shower. Guests will love the second bedroom which feels like its own private wing with en-suite bath and a spacious walk-in closet. This residence also includes a storage unit (level 1) and two separate parking spaces (level 2). The “refreshed” Renaissance common areas are sure to impress highlighting a new state of the art main lobby near completion! With staffed lobbies, 24/7 security, pool and spa, barbecues, seating areas, an outdoor fireplace and firepit, a well-equipped fitness center, and meeting room, the development has it all. Located in the highly desirable Marina District, street level at the Renaissance features, a myriad of retailers just an elevator ride away, including Wells Fargo, tanning salon, dry cleaners, Postal Annex, Vitality Tap for all your fresh juices & vitamins, and a soon to be coffee/sandwich shop. Enjoy easy walking access to train and trolley lines, excellent restaurants, shopping, and a Ralphs Signature Market across the street.
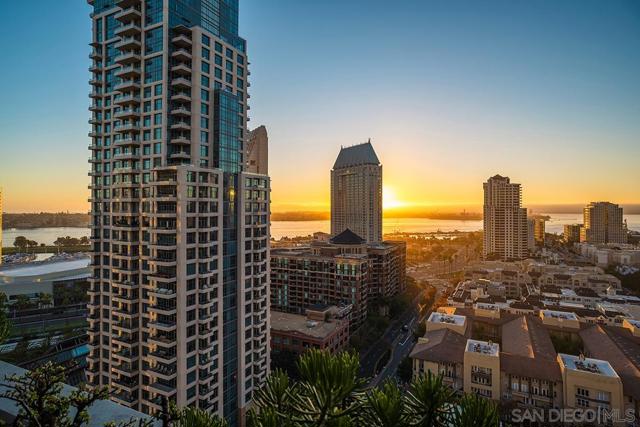
81st
1818
Los Angeles
$1,240,000
2,116
4
4
large 4 bedroom home has over 2100+ sq ft of living space 3kw of solar and has tons of potential. Swiss Madison In wall toilets (European )in 3 bathrooms. Heated floors in Main bath and bedroom. The property features a large living room with fireplace, formal dinning room, master suite, two other downstairs bedrooms, large 4th bedroom upstairs with a private bathroom, and a spacious backyard with new 16.5x11 Redwood Deck as well as 24x19 concrete patio and smart Patio lights. 400amp electrical panel. All new pex plumbing and Pex Manifold. Upstairs has a walkout door and roof access as well as its own entrance for immediate second income. Detached garage eligible for an ADU and This great family home is located minutes from the future LA Rams stadium, Hollywood Park Casino, the Forum, and shopping.

Whitsett #301
4829
Valley Village
$749,000
1,611
3
2
Welcome to 4829 Whitsett Ave #301 a top-floor condo with VIEWS in the heart of prime Valley Village that's priced to sell! This spacious 3-bed, 2-bath residence offers over 1,600 sq ft of open-concept living with abundant natural light, high ceilings, and great flow throughout. The inviting living area opens to a private balcony. It flows seamlessly into kitchen and additional dining space, creating the perfect environment for entertaining or relaxing at home. The primary suite features a large walk-in closet and en-suite bath with double vanity and soaking tub. Two additional bedrooms provide flexibility for guests, a home office, or gym. Situated in a quiet, secure building with controlled access, covered gated parking, and a well equipped gym, this condo combines comfort and convenience in one of the most desirable pockets of the Valley. Just minutes from Studio City, the new Sportsmen's Lodge shops, dining, and the 101/170 freeways this is Valley Village living at its best.
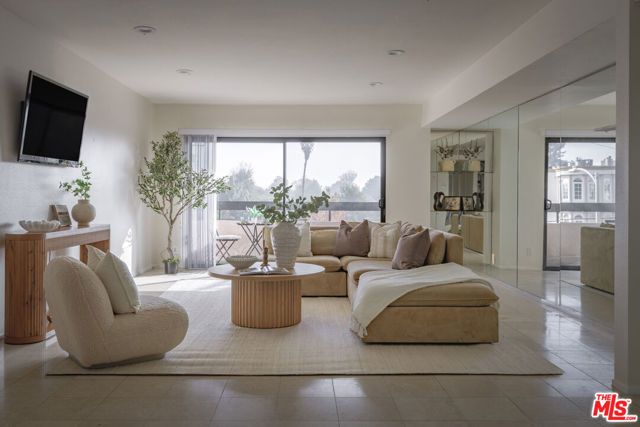
Wildwood Crest
35884
Yucaipa
$1,026,650
3,117
4
3
Welcome to Wildwood Estates – where country living meets modern convenience in the charming small-town atmosphere of Yucaipa, California. This exceptional homesite is nestled on an estimated ½-acre plus lot in a quiet cul-de-sac above Yucaipa Creek, offering stunning mountain and valley views. This to be built Farmhouse style home features 3,117 - 3,417 SQFT, 3-5 spacious bedrooms, 3 bathrooms, and a 2-3 car garage. There's still time to personalize your dream home with your choice of Structural Options, Corner Stacking Slider, Quartz Countertops, Several Optional Cabinet Finishes, and Several Flooring options. Designed with entertaining in mind, the open floor plan flows seamlessly from the large kitchen to the great room, connecting the front courtyard with a covered rear patio for year-round indoor-outdoor living. The chef-inspired kitchen includes: A large quartz island, Stainless Steel Appliances Package, including: 40" Built-in Refrigerator, 48" Range with Double Ovens, 48" hood, Wall Oven, Microwave, and Dishwasher. Interior Included Features 7 1/4" Baseboards, 4 choices of Paint Colors for interior walls to choose from, Wide entry Door, Tall Decorative Interior Doors, 10 Foot ceilings in main living areas and Primary Bedroom. The primary suite is a luxurious retreat, featuring: A sliding barn door leading to the spa-like bathroom, A Roman Tub, large walk-in shower with Bench seating, Optional Rain Shower, and Designer Decorative Tile Walls, an oversized walk-in closet, Additional highlights: Owned solar panels for energy efficiency, High-quality dual-pane windows, Top and bottom insulated attic, and No HOA. RV-accessible side yard with clean-out installed. Expansive Vinyl privacy fenced backyard with room for a pool ADU, workshop, or anything else you envision. Pool can be built with the home if using builders pool company. Please note: Home is a to-be-built and Photos shown are of the model home. The elevation shown is a virtual elevation of the to be bult home on Lot 18.
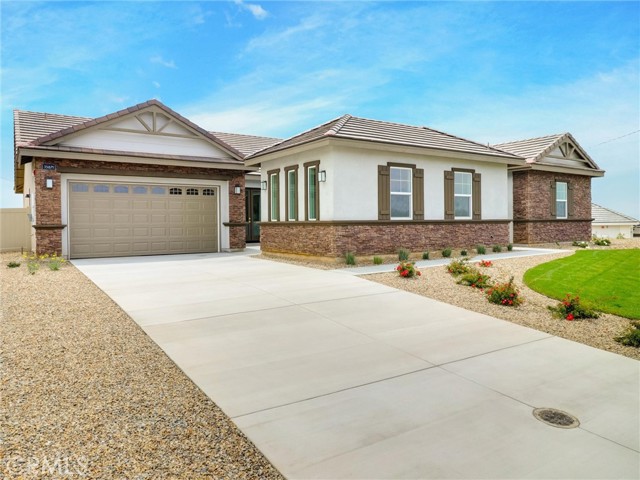
Montenegro
16054
Fontana
$676,990
1,650
3
3
NEW CONSTRUCTION - SINGLE-FAMILY HOMES – Welcome to Citrus & Summit – a brand, new collection of beautiful, single-family, detached, two-story homes with floor plans ranging from 1650 sq. ft to 1914 sq. ft in a gated community in Fontana. The Residence 1650 is a 3-bedroom plus loft, 2.5-bathroom two-story home featuring 1,650 sq. ft and attached 2-car garage. The open-concept layout lends itself to great gatherings offering an open Great Room and large Kitchen space. In the kitchen, you’ll find beautiful shaker-style cabinetry with quartz countertops and stainless-steel, electric appliances. On the second floor, you're met by a large Loft space waiting for your imagination, two additional bedrooms and bathroom, and conveniently located laundry room. The Primary Suite leaves nothing to be desired, and features a large Primary Bedroom retreat and spacious Primary Bath with large, walk-in shower and walk-in closet. Other amazing standard features include America’s Smart Home Technology for home automation at your fingertips.
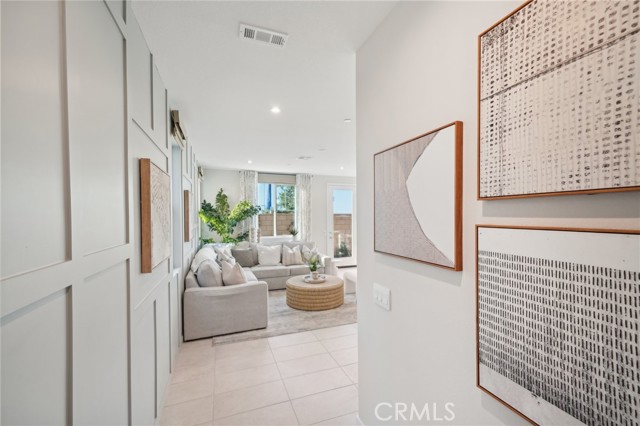
Waverly
2929
Los Feliz
$579,999
1,104
1
2
Spacious 1-Bedroom, 2-Bath Condo in a Quiet, Well-Maintained Complex Welcome home to this beautifully updated first-floor condominium featuring brand-new flooring throughout, stainless-steel appliances, and elegant granite countertops. The open floor plan offers generous living and dining areas filled with natural light, perfect for entertaining or relaxing. The large bedroom includes ample closet space and an en-suite bath, complemented by a convenient second bathroom for guests. Enjoy year-round comfort with central heating and air conditioning. Located in a peaceful community with easy access to shopping, dining, and transportation.
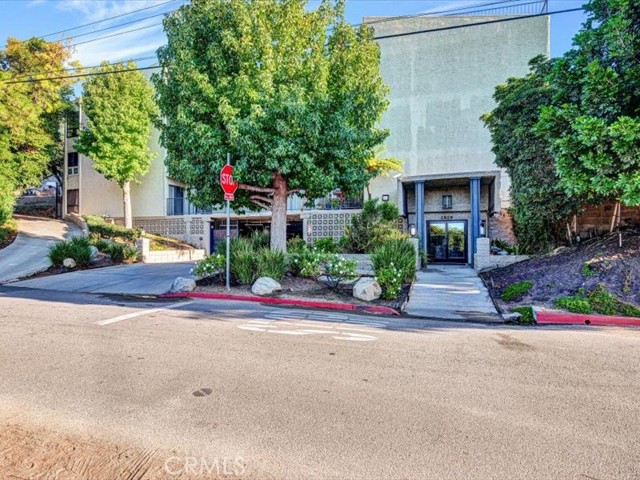
Pacific Unit F13
999
Oceanside
$299,000
1,041
2
2
Welcome to this charming cooperative home located at 999 N Pacific St in Oceanside, CA. Built in 1985, this beachfront property offers stunning ocean views and a prime location just steps away from the sand. This cozy home features 2 bathrooms and a total of 1,041 sq.ft. of finished living space. The open layout of the living area provides a comfortable space for relaxing and entertaining, with large windows that allow natural light to fill the room. The kitchen is equipped with modern appliances and ample cabinet storage, making meal preparation a breeze.The property sits on a generous lot size of 1.54 acres, providing plenty of outdoor space for enjoying the California sunshine. The well-maintained grounds offer lush landscaping and a patio area where you can unwind and take in the breathtaking views of the Pacific Ocean.In addition to the beautiful surroundings, residents of this cooperative community have access to a variety of amenities, including a swimming pool, spa, and clubhouse. The convenient location of this home allows for easy access to local shops, restaurants, and entertainment options.Whether you're looking for a permanent residence or a vacation getaway, this property offers the perfect blend of comfort and convenience. Don't miss your chance to make this beachfront retreat your own and experience the best of coastal living in Oceanside, CA.
