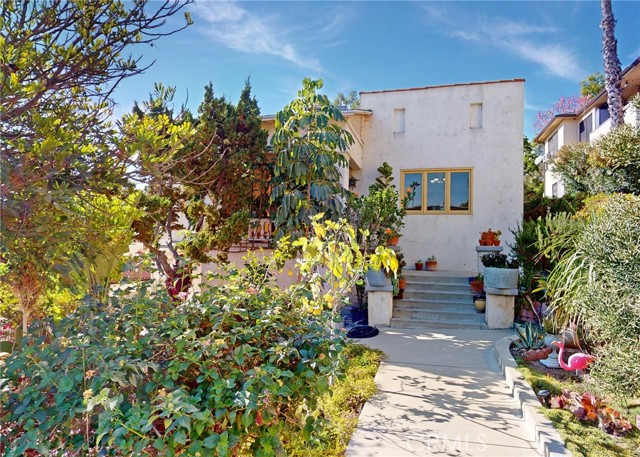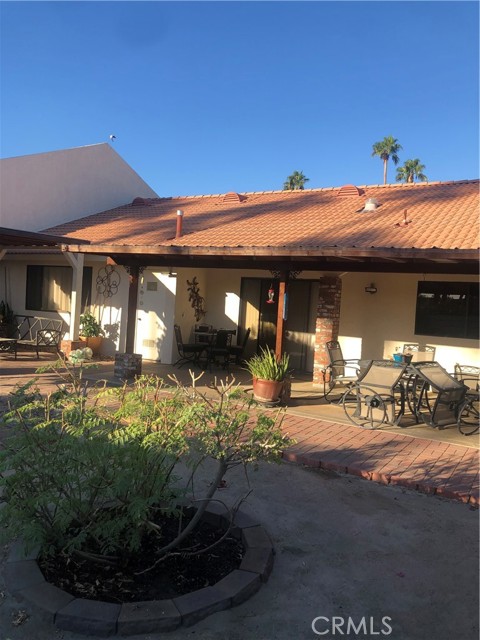Favorite Properties
Form submitted successfully!
You are missing required fields.
Dynamic Error Description
There was an error processing this form.
Lake Vista Circle
31350
Bonsall
$2,200,000
5,648
4
7
REDUCED & NOW PRICED TO SELL!!! Best value & price per square foot in Lake Vista Estates & Bonsall! Amazing opportunity to own this beautifully designed luxurious custom built estate offering the finest in resort style living! Highly desirable gated community in beautiful Bonsall! Bonsall schools. Gentle ocean breezes & spectacular sunset views await you from your very own private 2.5 acre parklike setting! Superior construction, slate roof, copper rain gutters & chimneys, extensive use of natural stone, wood & high quality craftsmanship. Grand Porto Cochere entry & circular driveway with parking for 10+ vehicles. Lush mature landscape + a variety of fruit & flowering trees for enjoyment. Expansive indoor & outdoor entertaining spaces for large family gatherings & holidays. Open floorplan. Views from every window! Vaulted, open beam, recessed, coiffured & dome ceilings-this exquisite home has it all! Stunning library with wainscot, custom shelving/cabinetry & grand corner fireplace. 5 fireplaces. 7 bathrooms. Chef's kitchen with spacious island & bar seating. Primary bedroom ensuite features a 2 sided fireplace, room sized closet/dressing room, wet bar, laundry room, 2 verandas + private stairway/loft for office/gym. 3 bedroom ensuites are located on the west wing. A separate private stairway on the east wing offers an optional 4th bedroom with full bath & walk-in closet. Perfect for multi-generational family, guests, game room or staff. Vanishing edge salt water 60'x12' lap pool adjoins deep water pool with diving rock. Outdoor fireplace, kitchen, wet bar, veranda & pool bathroom with shower. Paid solar. Security system. This is an exceptional home with an an abundance of upgrades. Detailed list of home features is available. Stunning glass dining table with 12 upholstered chairs conveys to buyers. Seller may carry a note for qualified buyer with substantial down payment.

682 Lago Victoria, Ensenada, Baja, Mexico
Outside Area (Outside Ca), CA 22890
AREA SQFT
4,844
BEDROOMS
4
BATHROOMS
4
Lago Victoria, Ensenada, Baja, Mexico
682
Outside Area (Outside Ca)
$675,000
4,844
4
4
LAGO VICTORIA HOUSE – VALLE DORADO Magnificent residence for sale, located in one of the areas with the highest demand, given the growth to the south of the city. This property has it all, as it is built with fine finishes, spacious spaces and well-distributed functional areas, to give that comfort and privacy to its owners and guests, or even as an investment project to be managed on the successful airbnb platform. . Conceptualized on two floors, with the following distribution: Hall, living room with fireplace, dining room, kitchen with granite countertops. Four bedrooms, 3.5 baths. The master bedroom has a walking closet and a full bathroom with Jacuzzi; one of the other bedrooms is on the ground floor and has a full bathroom. In addition, study, room of T.V. laundry, room, gym area and a garden area for parties with barbecue and pergola; as well as an electric garage for two cars and a large front yard with beautiful palm trees. Floors on the ground floor with fine tile, and on the upper floor with parquet wood. The state of conservation is magnificent due to the constant interior and exterior maintenance. It also has a 7,000-liter cistern, alarm, irrigation system, among many other details that we invite you to know. Located south of the city, 20 minutes from downtown. Close to schools of all levels, sports center, government center, supermarkets, gas stations, churches, restaurants and various businesses. Easy access to the Transpeninsular highway and with a distance of approximately one hour to the border with the United States.
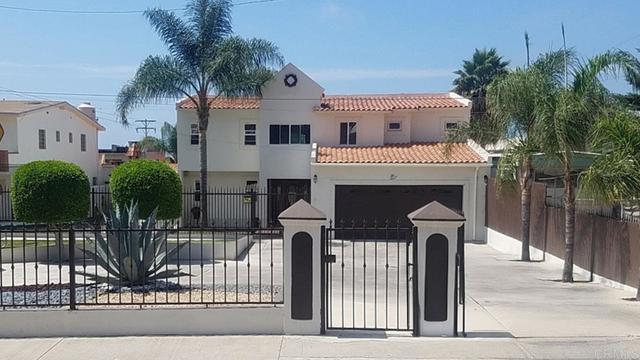
Comercial Chapultepec, Ensenada, Baja, Mexico
Outside Area (Outside Ca), CA 22879
AREA SQFT
2,798
BEDROOMS
3
BATHROOMS
4
Comercial Chapultepec, Ensenada, Baja, Mexico
Outside Area (Outside Ca)
$399,000
2,798
3
4
Pre-sale house, located in the north, one of the best areas of the city, very central and with high added value, will have two floors, distributed as follows. Upper floor: Master bedroom with private bathroom and walking closet, two secondary bedrooms with closet, shared bathroom and balcony in one of them. Bathrooms with wooden furniture, granite countertops and glass doors in both showers, large laundry room and terrace with a beautiful view. Ground Floor: Integral kitchen with island, wooden furniture with granite or quartz and large pantry, dining room, double height living room, half bathroom, covered garage for two cars, large patio with barbecue area and half bathroom. Close to self-service stores, shopping center, schools, restaurants, stores, gas stations and hospitals, just 10 minutes from downtown Ensenada, 25 minutes from Valle de Guadalupe, 90 minutes from Tijuana, 2 hours from the border with San Diego
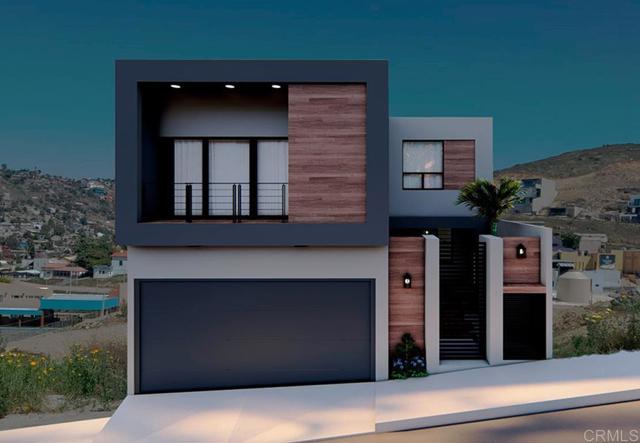
Comercial Chapultepec, Ensenada, Baja, Mexico
Outside Area (Outside Ca), CA 22879
AREA SQFT
1,991
BEDROOMS
3
BATHROOMS
3
Comercial Chapultepec, Ensenada, Baja, Mexico
Outside Area (Outside Ca)
$375,000
1,991
3
3
Beautiful house for sale located in one of the best neighborhoods in the city, in the desired northern area, just 5 minutes from the city center, with immediate access to the Tijuana-Ensenada Scenic Highway, 1 hour from the border with San Diego and 25 minutes from Valle de Guadalupe. The house is sold fully furnished and equipped and ready to just arrive with your personal things and start enjoying it or if it is about investments, it is ready to generate income from day one, since, at the time of writing, we would transfer the account of the platforms which are very well positioned and with a 5-star host. The spaces are spacious and well distributed, with plenty of ventilation and lighting. The house is full of functional details and excellent quality in both its finishes and its structure. The ground floor has a beautiful double-height hall. It has a living room, dining room with terrace, kitchen with large granite bar, interior laundry room, and a half bathroom for visitors. Second floor is distributed in master bedroom with walk-in closet and full bathroom. Two other bedrooms with large closets, which share a full bathroom. Additionally, it has a TV area. which can also be used as a work area. EQUIPMENT: Solar panels, Refrigerator, Stove, Hood, Microwave, Zinc, Dishwasher, Hot/cold water dispenser, Fully furnished, Lamps and blinds, Mini splits, Jacuzzi on patio, Grill on patio Boyer garden dining room Washer and dryer electric, 5,000 liter cistern with hydropneumatic pump. Located near shopping centers, supermarkets, restaurants, schools, stores, gas stations, and hospitals.
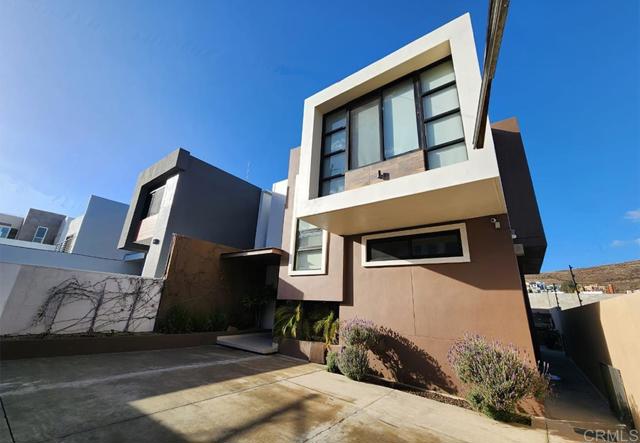
Oak Glen
39327
Yucaipa
$1,250,000
3,494
4
3
Paradise on Earth: Your Dream Oak Glen Retreat! Experience the ultimate escape in this beautifully remodeled Oak Glen estate, an idyllic haven perched at an elevation of 4,734 feet. Spanning an impressive 3,494 square feet, this exceptional 4-bedroom, 3-bathroom home is situated on 3.65 acres of usable land, creating your personal nature retreat with stunning views mountains by day and city lights at night. As you enter you will find a gorgeous kitchen with a large island, walk-in pantry, built in refrigerator, wine fridge, tons of cabinets and counter space. Kitchen opens seamlessly to the living room with brick fireplace and french doors that lead to a wrap-around covered patio great place to entertain or unwind and star gaze in the luxurious spa. The main floor offers a spacious bedroom with a full bath and private entrance—ideal for guests or extended family. Additional highlights include a formal dining room and a grand great room that provides ample space for hosting memorable occasions. Ascend to the luxurious master suite, a tranquil oasis with a sitting area, fireplace, and doors that lead to the patio with stunning views of both the mountains and city lights. The spa-inspired primary bathroom is a dream retreat, complete with dual vanities, a soaking tub, large shower, and a large walk-in closet. Recent upgrades include new flooring, windows, fresh paint, and fully updated kitchens and bathrooms. Recessed lighting, whole house fan, a new roof (in 2024), two AC units and heating, new ducting, and a 588-gallon propane tank contribute to the efficiency and comfort of the home. Enjoy additional warmth from the very efficient wood-burning fireplaces in the living room and master bedroom, while a sprinkler system on irrigation lines ensures your landscape stays lush. This property also includes a generator and two water heaters (appx 5-7 years old), a spacious 12x24 storage shed. Imagine the possibilities! Whether you dream of cultivating your own private vineyard in the newly minted Yucaipa Valley American Viticultural Area—renowned for its exceptional grape-growing soil—or envision a flourishing garden, there’s plenty of room, even for an ADU. Conveniently located just a short walk to Snow-Line Orchard and only 17 miles to downtown Redlands, 38 miles to Palm Springs, and 79 miles to Los Angeles, this tranquil haven offers the best of both worlds. Don’t miss your chance to own this exquisite property—your paradise awaits!
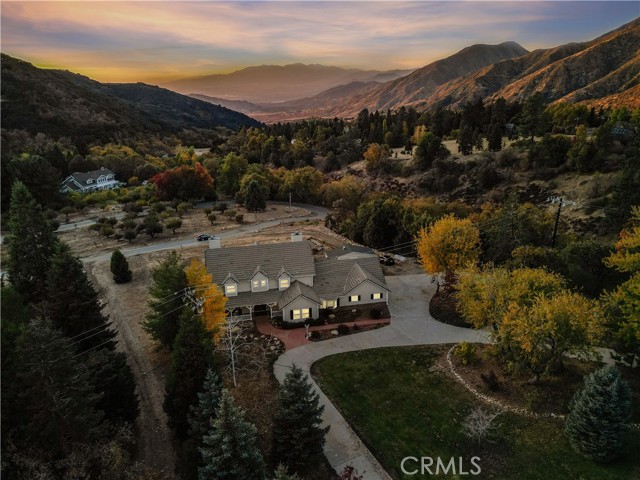
Dormer
35640
Agua Dulce
$1,499,950
3,792
4
4
This exquisite two-story residence is situated on a flat or gently rolling 14.11 acres, encompassing two APNs: 3213-030-002 and 3213-030-029. The home boasts a generous 3,792 square feet of living space, featuring four bedrooms, two full bathrooms, and two powder rooms. Both the family room and living room are enhanced by wood-burning fireplaces. Remodeled kitchen is equipped with modern Viking appliances, including a double oven, range top, trash compactor, and a custom double sink with faucet. Custom triple-pane glass windows and doors, imported from Europe, were installed (as per the previous owner). The upper level offers balconies on three sides, providing stunning views, while the master bedroom's expansive balcony overlooks the pool, spa, and waterfall, with a private staircase granting direct access to the pool area. The rear of the house features a large wooden deck complete with a fire pit, built-in bar, making it an ideal venue for gatherings. A four-stall barn is available, which can easily serve as a workshop. The property includes RV parking, a two-car attached garage, and extra parking under a carport. For automotive enthusiasts, there is also a concrete bay on the premises. This horse property offers direct access to horse trails from the back, and one well is located on the property, all just a short distance down a dirt road, ensuring a private and tranquil setting. Paid off solar panels with 2 Tesla batteries, pool has new energy efficient pool pump recently installed. Completely covered chicken coop and duck pond behind the barn.

Worman
5657
Ahwahnee
$4,250,000
3,500
8
8
Discover 443 acres of pristine beauty at Sunny Meadows Ranch, a one-of-a-kind legacy property nestled near the stunning Yosemite National Park. This breathtaking retreat offers an unparalleled opportunity for those seeking outdoor adventure, relaxation, and privacy in the majestic Sierra Nevada Mountains. Imagine casting a line in one of the seven year-round, spring-fed lakes, horseback riding through the expansive 125-acre alpine meadow, or hiking along forested trails—all while surrounded by nature's splendor at an elevation of 4,000 feet. The ranch’s 8-bedroom, 8-bathroom lodge is perfect for hosting large gatherings or relaxing in rustic luxury. Plus, with a 10-stall barn and hay loft, it's ideal for equestrian enthusiasts. Sunny Meadows Ranch is fully surrounded by National Forest, ensuring complete privacy and offering endless opportunities for fishing, hunting, hiking, and camping. The property is zoned Mountain General and Timber Preserve, with potential for future campground use. Located off State Highway 49, between the vibrant mountain towns of Oakhurst and Mariposa, the ranch offers convenient access to Yosemite’s two best entrances. With a county-maintained road, this easily accessible retreat is the perfect balance of seclusion and connectivity.
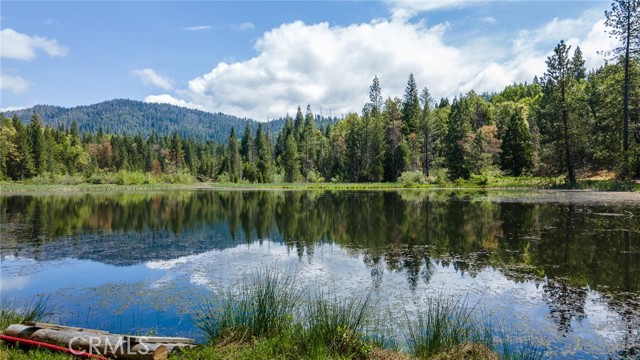
Savage
11507
Apple Valley
$420,000
1,854
3
2
Beautiful home on a 2.5 Acres land. Fantastic view. Planty space for farming, 2 Bay workshop, and RV storage, many trees on automatic water, Two fire places. Great location. Close to restaurants and shojavascript:__doPostBack('m_lbSubmit','')pping area. Must see!
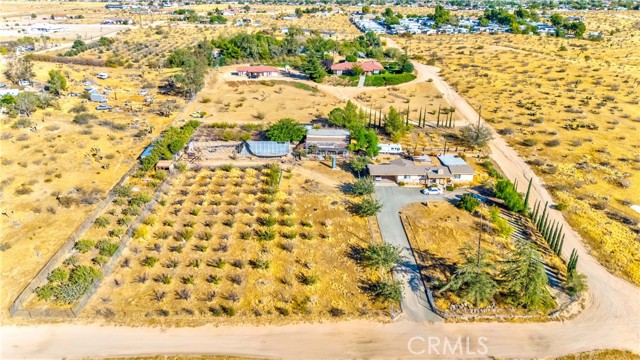
STORY ROAD
9
Carmel Valley
$2,175,000
2,312
2
3
Gated, private, tranquil, and timeless, a unique custom Adobe home that is located in the heart of beautiful Carmel Valley village. This sophisticated architectural gem is nestled among patio gardens with mature trees and majestic Valley Oaks in a peaceful setting that is bathed in natural beauty. This 2,312 square foot single level home is light and bright with two spacious bedroom en- suites. A stunning golden granite entry leads to a light, bright and spacious central great room that is open and flowing to the living, dining, family room, gourmet kitchen and walk-in pantry. This timeless mid-century home features wonderful craftsmanship and amazing details, while retaining its wonderful original Adobe and redwood charm and character. The master suite is spacious and sublimely tranquil; it features vaulted ceilings, skylights, walls of glass, a cozy wood burning fireplace, spa-like master bathroom, walk in custom closet, and views of the private patio. Perfect as your main residence or weekend getaway, stroll to restaurants, wine tasting and enjoy the true essence of Carmel Valley village lifestyle with 300 days of sunshine, this inspiring Zen-like setting is a wonderful place to relax and call home.

Line Canyon
73855
Palm Desert
$310,000
1,968
3
2
This home is one of the rare split floorplans with a premier suite on either side of the home with an extra bedroom in the middle. Great open living room for entertaining guests. In addition to the space, it has a large laundry room that goes out to the carport with a shed. There is a private patio for enjoying outdoor evenings during the high season. This is truly a must see to appreciate the well laid out floorplan and space this home has to offer. Palm Desert Greens is a 55+ community. Our low HOA dues of $400 a month include, Golf, Internet, WI-FI, Cable TV, and Trash pick up. In addition to golf, we have numerous clubs that meet weekly. There is a restaurant on site as well as a pro shop. Come see this gem today. All information to be verified by buyer. This is a 55+ community. Buyer to pay one time (RRA) Reserve Replenishment Assessment fee of $2400 equal to 6 months HOA dues.
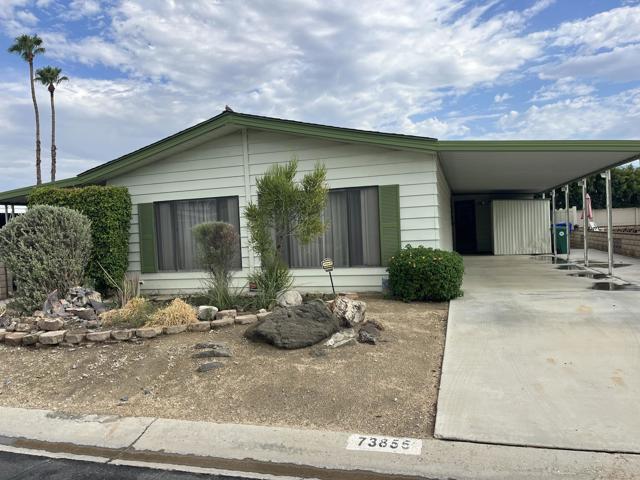
Grand
18921
Lake Elsinore
$499,000
1,392
3
2
This property has Water meter and Electricity connected. Gas and Sewer are not connected yet. Welcome to 18921 Grand Ave in Lake Elsinore, CA- a very unique property featuring 3.8 Acres of prime, rural residential land that opens the door to a multitude of possibilities. With its expansive zoning designation, this property provides the potential to develop not just one, but up to two residences/manufactured homes on the main lot. (current mobile home is completely destroyed, value is in the land) Accompanying this remarkable parcel is an adjacent 18,000 sq. ft. Lot APN 382-390-07, presenting further potential for construction. Together, these combined parcels create an unparalleled canvas for developers, investors, or those seeking a spacious estate with flexibility and future growth. Nestled in the serene and picturesque setting of Lake Elsinore, the property enjoys a balance of rural and charm and accessibility to city conveniences. Whether you envision a private compound, dual homes, don't look any further. These two properties together add up about 4.5 Acres. Bring your big ideas and make this unique property you own.
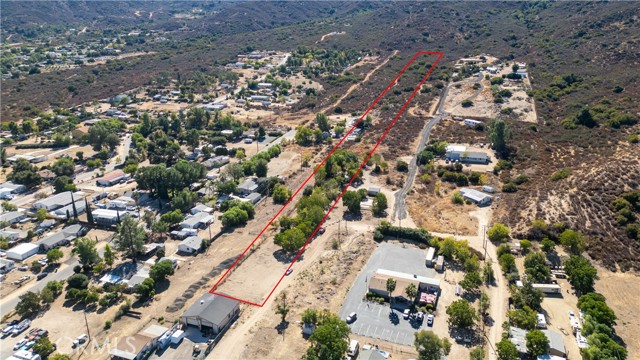
Rodeo
1141
Arcadia
$5,280,000
7,693
6
6
This spacious 7,700 sqft mansion boasts 6 bedrooms and 6 bathrooms, situated on a sprawling 1.01-acre lot enclosed by a private gate and circular driveway. The home beautifully blends modernist concepts, creating an atmosphere of casual, easy-going living. Resort-level amenities include ample parking, mature landscaping, a basketball court, swimming pool with a waterfall and spa, a fish pond, and an entertainment area with BBQ. The formal entry features a graceful curved staircase, offering a sophisticated and warm welcome. The kitchen, complete with granite countertops and a center island, opens to a large family room with a cathedral ceiling and wood-burning fireplace. Double French doors provide a spectacular view of the landscaped, park-like backyard. The second-floor master suite includes a fireplace, two large walk-in closets, and an oversized master bath with a spa tub, TV, and chandelier. A total of 10 private rooms includes 6 bedrooms (one a ground-level suite), a playroom, a study room upstairs, a library with a fireplace, and a dance studio/exercise room. The open kitchen with a wet bar. The circular driveway—providing additional parking alongside the 4-car garage—add to the estate's appeal. This well-maintained estate was transformed in 1963, with extensive renovations in 2007. There are endless opportunities to update and expand both the home and the private 1.01-acre property—or simply move in and enjoy this exquisite residence.
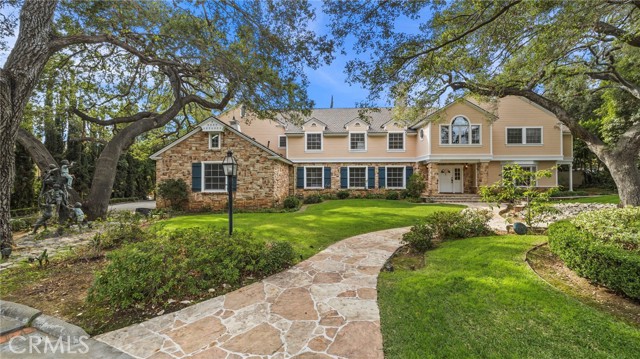
Montilla Strret
1707
Santee
$750,000
1,537
3
4
VIEW PROPERTY! Amazing Townhome in the Sky Ranch features granite countertops, beautiful cabinets, large island with bar seating and large pantry in kitchen. Open floor plan that features a great room style perfect for entertaining, a beautiful master suite with amazing views of the mtns and stunning evening lights, walk in closet and beautiful bathroom fixtures and cabinets. There is lots of space and storage throughout and you'll love the covered balcony facing spectacular views. Very well maintained! Buyer and Buyers agent to verify all information.
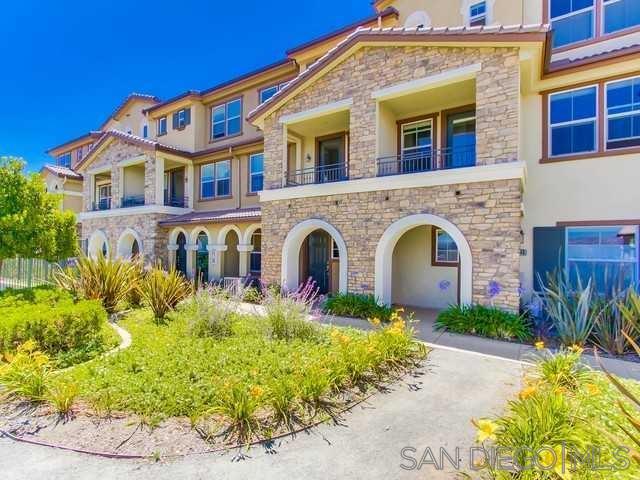
Blue Jay #10
760
Big Bear Lake
$324,000
827
2
2
This condo is absolutely gorgeous. Mountain decor and furnishings, steps away from boulder bay. Unit has a bit of a lake view. It is very close to the pool and the hot tub. Condo is all set up as a vacation rental and is turn key for second home or vacation rental. The location by the lake makes this a perfect year round second home.
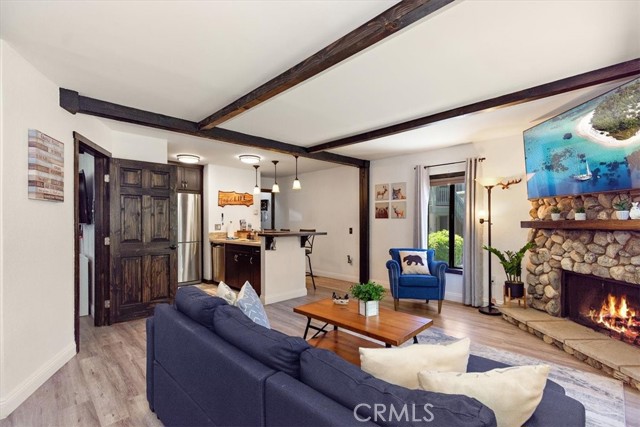
Ernst
9850
Coulterville
$1,300,000
2,780
4
3
Dutch Creek Ranch – A Serene Sierras Retreat with a Private Lake, Scenic Landscape, and Abundant Opportunities for Agri-Tourism and Recreation Welcome to Dutch Creek Ranch, a rare 123-acre oasis nestled in the majestic Sierras, where tranquility and adventure coexist. This one-of-a-kind property boasts a private 6-acre lake—fully permitted with a dam and water rights—ideal for agriculture, recreation, and wildlife preservation, creating a haven for waterfowl and enhancing the property’s natural beauty. Perfect for nature lovers and outdoor enthusiasts, Dutch Creek Ranch offers a lifestyle of fishing, hunting, horseback riding, and target shooting, all within the boundaries of your private estate. The main ranch house spans 2,780 sq. ft., complemented by a 949 sq. ft. manager's quarters, a versatile 2,900 sq. ft. feed barn with stalls, a medicine room, and a loft perfect for equine use or a vehicle collection, as well as a 500 sq. ft. hay barn complete with a welding shop. With four wells, two solar-powered, water distribution across the property supports gardens, pastures, and food plots, making it ideal for sustainable living and livestock. Currently operating as a thriving goat ranch, the property’s layout—fully fenced and cross-fenced with multiple pastures, barns, and pens—provides ample space for livestock and crop potential. Bordering Stanislaus National Forest on two sides, Dutch Creek Ranch offers rare privacy and direct access to additional hiking and hunting grounds, extending your wilderness playground. Additional Timber Preserve Zoning provides valuable tax incentives and the potential for agri-tourism ventures. Recent brush clearing has enhanced the property’s grazability while protecting the area’s timber, and with modern conveniences like ATT high-speed wireless and video surveillance, remote work, and video calls are made easy. Don’t miss this incredible opportunity to own a scenic, self-sustaining ranch with vast recreational and agricultural possibilities. Call today for more details and ask about our AG lender options!
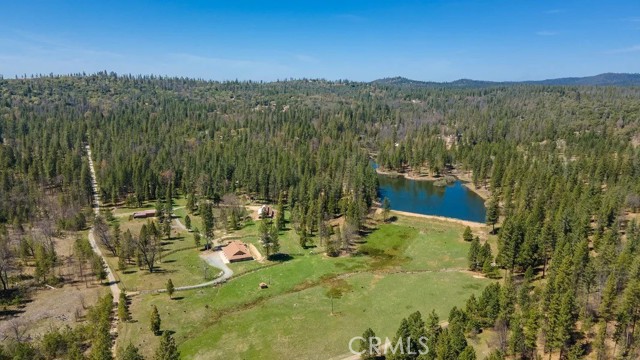
Maui
34232
Newberry Springs
$390,000
2,280
4
2
STUNNING turnkey manufactured home on permanent foundation at Lake Wainani in Newberry Springs. Breathtaking views of the lake and sunset await you at this 4 bedroom, 2 bathroom home that features over 2,200 square feet of living space. The open floor plan has great visual appeal with new paint and flooring that compliments the homes modern appeal. The property features a detached garage, backyard patio deck, boat launch and beautiful views of the sunset. An expansive 2.38 acre lot provides plenty of space for RV parking, boat storage, and room for your off-road vehicles! The electric gate entrance offers extra privacy and security while you enjoy your oasis in the desert!
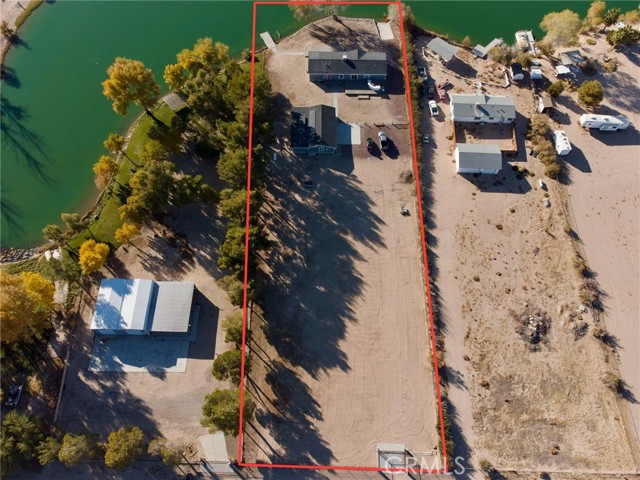
Heil #8
5200
Huntington Beach
$150,000
978
2
2
Located in the desirable all-age (18+) and senior (55+) community of Huntington Beach, this charming 2-bedroom, 2-bath manufactured home offers the perfect blend of comfort and convenience. The bright and open floor plan welcomes you with a spacious living area that flows seamlessly into the kitchen, ideal for entertaining or relaxed living. The home features a large front porch perfect for enjoying the fresh coastal air, with plenty of room for outdoor seating. Both bedrooms are generously sized, with the master suite boasting an ensuite bath. Additional highlights include central air conditioning, in-unit laundry, and covered parking. The community offers a quiet, friendly environment with nearby shopping, dining, and the beach just minutes away. Affordable living in a prime Huntington Beach location! "Sold as is condition" without any guarantees and seller makes no warranties or representations about the property's condition.

Indian Wood
78965
La Quinta
$874,900
2,305
3
3
Modern Luxury Meets Desert Serenity - Reintroducing this beautiful recently reimagined & remodeled desert retreat, where the transitional design and thoughtful upgrades create the perfect blend of comfort and style. This 3-bedroom, 2.5-bath residence has been meticulously remodeled and refreshed and is ready to impress even the most discerning buyer.Step into the heart of the home -- a fully remodeled kitchen featuring sleek white custom cabinets, luxurious quartz countertops, premium stainless steel appliances including a 6-burner range with built-in air fryer, and an open-concept layout ideal for entertaining. The dining room has been transformed by the removal of columns, enhancing the flow and showcasing a chic built-in wine fridge.Both the guest and primary bathrooms echo the home's modern aesthetic with fresh white cabinetry, quartz counters, and updated fixtures. The expansive primary suite is a true sanctuary, offering a large walk-in closet, dual vanities, and a spa-like bath with a separate tub and glass-enclosed shower.Enjoy stunning mountain views from inside and out, creating seamless indoor-outdoor living. The generously sized lot features a beautifully updated Wi-Fi remote controlled pool and spa , mature landscaping, and your own fruit trees -- pink grapefruit and lemon -- adding a touch of the good life.. .Additional highlights include: Newer Wi-Fi controlled zoned AC system, newer LED lighting, newer pool heater. The oversized 2 car garage + golf cart/workshop area has newer motors and WI-FI controlled garage doors. Located in a convenient guard-gated community with low HOA dues that include front yard landscaping, Spectrum cable, and 24/7 security, this home is just minutes from Old Town La Quinta's shops and dining and the SilverRock Golf Resort -- where residents enjoy special discounts.

Via Del Coyote
5585
Yorba Linda
$1,150,000
1,464
4
2
Charming single story 4 bedroom home on large lot ~ Nice interior tract location near Travis Ranch schools and sports park ~ Wide open floorplan which is so popular in today’s interiors ~ Lots of natural light ~ Vaulted ceilings and hard surface flooring ~ The 4th bedroom wall has been removed with gives this room nice space for a home office, den or craft room ~ 2 additional bedrooms are ample in size and share a hall bathroom ~ One of the bedrooms has a sliding door that opens to a side patio ~ Primary bedroom has vaulted ceilings and a private bathroom with dual sinks and a walk in shower ~ Kitchen features granite counters, gas range and stainless appliances ~ Formal dining room with sliding doors to rear patio ~ Formal living room with vaulted ceilings and a fireplace ~ Nice sized private lot with covered patio and lush landscaping!

Downtown Playa del Carmen #534
28
$1,825,000
3,810
3
5
Discover this coastal haven in the heart of Playa del Carmen where luxury meets serenity in a setting that is as rare as it is beautiful! This dreamy 2-story penthouse is nestled in "Oceana", the most prestigious condominium building in all of downtown Playa. This home in the sky is 100 yards to the beach with stunning private ocean views of more than 280 degrees! This one of a kind penthouse has designer decor from top to bottom and is sold fully-furnished and equipped! Perfect as a vacation rental or your second home, there is an abundance of space. Sunbath on your private roof top deck or take a dip into your plunge pool with spa jets. Roof top has an outdoor kitchen, built in BBQ, large dining table and chairs, built in swings, outdoor living room, outdoor shower, half bath, and stunning Ocean and City views! Contact listing agent for more information, or to arrange an in person or private video showing. Trophy property!
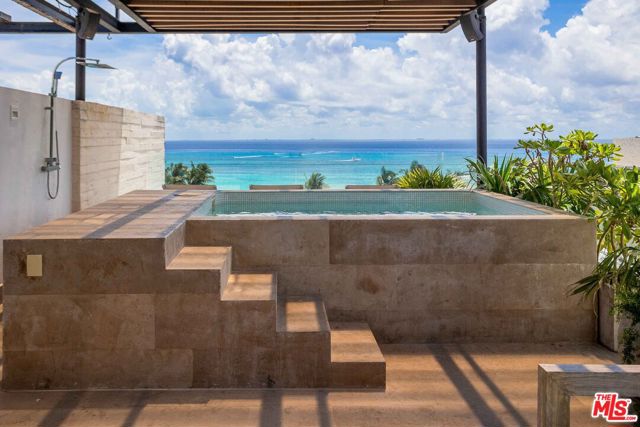
125 Ondinas
Outside Area (Outside Ca), CA 22880
AREA SQFT
1,862
BEDROOMS
3
BATHROOMS
3
Ondinas
125
Outside Area (Outside Ca)
$240,000
1,862
3
3
Nice house with a privileged location. The construction is in perfect condition and has a comfortable distribution. First floor consists of living room with fireplace, dining room, kitchen with breakfast bar, 1 bedroom and half bathroom for visitors. It is worth mentioning that the half bathroom has the potential to become a full bathroom. Backyard, laundry area and electric garage for two cars. Second floor consists of a large master bedroom, with high gable roof, walk in closet and full bathroom. The secondary bedroom has its own full bathroom and closet. The property is located two blocks from Blvd Costero, south on the Transpeninsular highway and north on the Tijuana-Ensenada scenic highway. Close to hospitals, restaurants, hotels, gas stations, shopping centers and various businesses. Just 5 minutes from downtown Ensenada, 30 minutes from Valle De Guadalupe, 1 hour 15 minutes from Tijuana, 1 hour 3o minutes from the US border.

Palm #17
15300
Desert Hot Springs
$239,000
1,178
2
2
Welcome to the gated community of Vista Montana! This well-built manufactured home is a 2 Bedrooms 2 bathrooms built in 2005 and is priced to sell! This Home boast, open floor plan, upgraded Flooring, celling fans, walk in closet, 2 car garage, custom shutters and much more! This 55 Plus guard gated community has plenty to offer! Multiple Community Pools, Spas, Gym, Sauna, shuffleboard, BBQ area, green belt, low HOA's and beautiful Mountain View's all for $239,000.00. Home is being sold '' As Is ''call James Guillermo 760-449-1345 Home has a This is not a REO but priced like one and being sold ' AS IS ' Showings are M-Sun 9am-3pm.
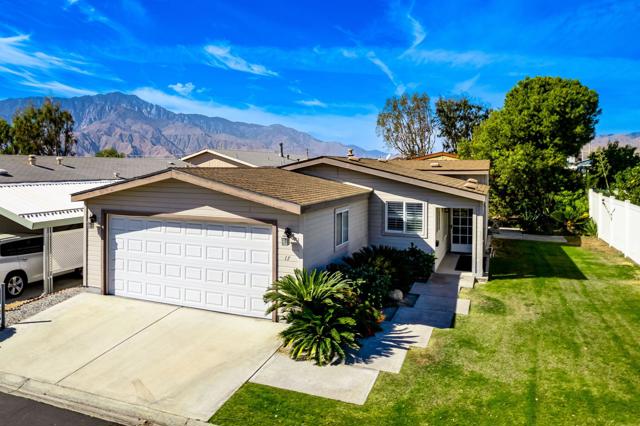
George
5605
Lakeport
$2,700,000
5,853
4
8
Exquisite custom-built modern Queen Anne Victorian on 49+/-ACRES offering end of the road privacy and panoramic Mt. Konocti, vineyard, & Lake views! To say this property has it all would be an understatement- from the 5853sqft family home, to the detached, sprawling 8680sqft barn style main level rec/game room with a 1950’s inspired diner and full bowling alley lane, to the full lower level commercial grade heated woodshop (w/ 3 phase power), detached 2400sqft AUTOSHOP (w/car lift and RV storage), to the in-ground solar heated pool complete with outdoor kitchen. Everything has been custom designed with the large family & entertaining in mind. This home boasts 4 elegant, Victorian era décor bedrooms, 5 full bathrooms, a formal dining, complete chef’s kitchen, formal study/office, a full wrap around brick patio covered porch & a gorgeous massive paver circular gated drive up. Home even includes a secret door leading into a hidden staircase spanning the height of the entire home, up into the unfinished 2000sqft bonus living space (w/ additional roughed in 4bathrooms/4bedrooms!) up in the third story of this impressive masterpiece. Home also has a subterranean style 4 car garage under home along with a “man cave” & bar! The amount of detail and love put into every style of wood flooring, finish of door trim, crown molding, window design, etc. is something you must see to believe! Located only a minutes’ drive to local airport, 5 mins into downtown Lakeport or Kelseyville for shopping, restaurants and schools. All of this on a beautiful 49 acres of rolling hills overlooking the valley and Lake, surrounded by meticulous landscaping, all with so much attention to detail it is truly something to behold.
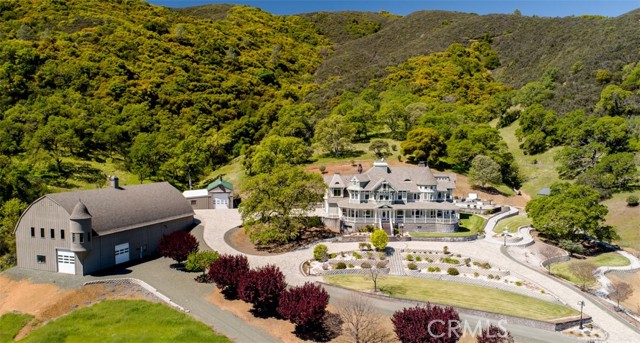
901 S 6th Ave Space 297
Hacienda Heights, CA 91745
AREA SQFT
990
BEDROOMS
2
BATHROOMS
2
S 6th Ave Space 297
901
Hacienda Heights
$248,000
990
2
2
Introducing an exquisite opportunity to own a meticulously remodeled manufactured home that epitomizes elegance and modern living. Upon entering, you are greeted by an ambiance of sophistication and warmth, showcasing the exceptional care and attention to detail that has gone into every aspect of this property. The spacious, open-concept living, dining, and kitchen areas are a testament to contemporary design, featuring stunning granite countertops, high-end cabinetry, and top-of-the-line fixtures that harmoniously blend functionality with style. The seamless flow leads you to a charming porch, ideal for entertaining or enjoying tranquil moments in your private oasis. Both bathrooms have been completely transformed into luxurious retreats, adorned with designer tiles and stylish vanities that exude refinement. The master suite is a true sanctuary, featuring a generous walk-in closet and a cozy, welcoming space that enhances the feeling of comfort and intimacy. This remarkable home is ideally situated within a vibrant park community, offering access to a fantastic clubhouse and a pristine pool area, perfect for relaxation and recreation. Recent upgrades include a state-of-the-art tankless water heater, a new split air conditioning and heating system, upgraded electrical systems, comprehensive insulation, and brand-new windows that ensure energy efficiency and aesthetic appeal. This gem is poised to capture the heart of discerning buyers—don’t miss your chance to make it your own!

Bancroft
42091
Hemet
$599,000
2,109
4
3
Beautifully upgraded two-story pool home located in a highly desirable Southeast Hemet neighborhood. This spacious residence offers a separate formal living room and a cozy family room with a fireplace, perfect for entertaining or relaxing. The remodeled kitchen features elegant stone countertops, stainless steel appliances, custom cabinetry, a coffered ceiling, decorator porcelain sink, and plantation shutters that frame a serene view of the backyard pool and spa. A breakfast counter and formal dining room provide ample space for gatherings, with the dining room flowing seamlessly into the formal living area. Downstairs includes a fully remodeled bathroom with a large walk-in shower. All bedrooms are located upstairs, including a luxurious master suite with a recently renovated en-suite bathroom featuring dual sinks, new cabinetry, and an oversized walk-in shower. The second upstairs bathroom offers dual vanity sinks, upgraded counters, and a large soaking tub with a shower combo. The backyard is an entertainer’s dream, complete with a covered patio, sparkling pool, and raised spa. The home also includes a three-car attached garage with a 220-amp electrical connection. Enjoy the peaceful, country-like setting while remaining close to schools, shopping, and other amenities. This is truly a must-see property.
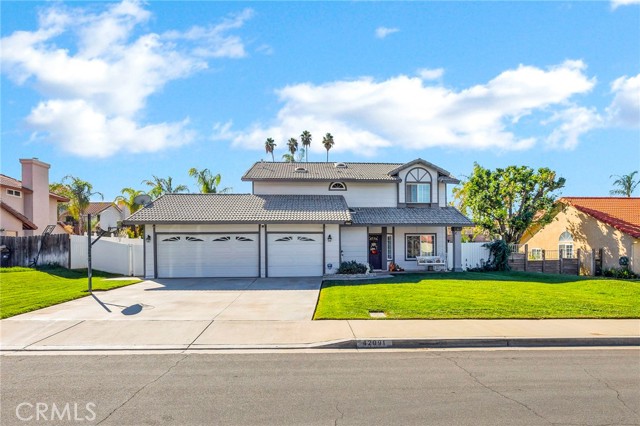
Sancola
4831
Toluca Lake
$2,450,000
2,570
4
4
Tucked in the heart of coveted Toluca Lake, 4831 Sancola Ave offers a newly reimagined custom residence where modern luxury meets the timeless charm of Toluca Lake. As you enter, you’re welcomed into a bright, open floor plan where engineered white oak floors guide you through the main living spaces. To the left, a versatile guest bedroom offers flexibility as a home office or private retreat. Even the powder room is a showpiece, featuring terrazzo flooring and a handcrafted Zellige tile backsplash—because in this home, every space makes a statement. The heart of the home is the bespoke chef’s kitchen, designed with custom cabinetry, sleek stone counters, and top-of-the-line European appliances. It flows effortlessly into the dining and living areas, creating a seamless environment for entertaining and everyday living. Upstairs, you’ll find three en-suite bedrooms, each with its own walk-in closet. The primary suite is a sanctuary with a Juliet balcony overlooking the backyard, a spa-inspired bathroom adorned with marble tile flooring, and an expansive walk-in closet. Outside, the entertainer’s dream continues. Step into a resort-like backyard where a sparkling pool with cascading waterfall sets the stage for gatherings, relaxation, and warm California evenings. Beyond the property, you’ll enjoy all that Toluca Lake is known for—boutique shopping, cafés, and fine dining within minutes. The home is served by highly regarded schools including Toluca Lake Elementary (8/10 GreatSchools) and Walter Reed Middle (8/10), with prestigious private options like Oakwood and Harvard-Westlake nearby. Easy access to major studios—Disney, Warner Bros., Universal—makes this an unmatched address for those seeking both luxury and convenience.
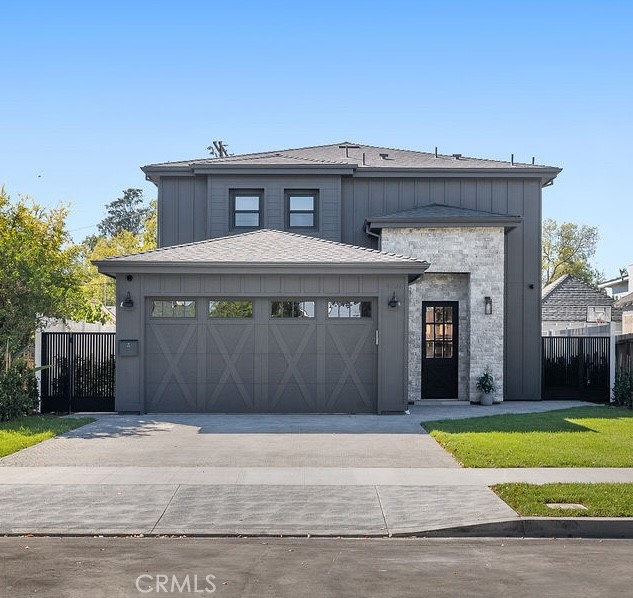
Larkfield
611
Paso Robles
$785,000
1,980
5
3
Discover your dream home in Paso Robles! This expansive 5-bedroom, 3-bathroom, 2-story residence is perfect for those seeking space and comfort. The main floor features a generous primary bedroom, while four additional bedrooms upstairs offer plenty of room for family, guests, or a home office. The stunning kitchen, equipped with a new stovetop and vent, plus cabinets refreshed just four years ago, flows seamlessly into a warm dining area—ideal for hosting dinners or enjoying everyday meals. Ceiling fans throughout keep the home cool and inviting. With spacious living areas, this home is designed for both relaxation and entertaining. Step outside to enjoy a large front yard and backyard, perfect for gardening, playtime, or soaking in the outdoors. The thoughtful two-story design provides privacy and flexibility, with bedrooms and bathrooms on both levels. Don’t miss your chance to own this beautiful home in the sought-after Paso Robles community!
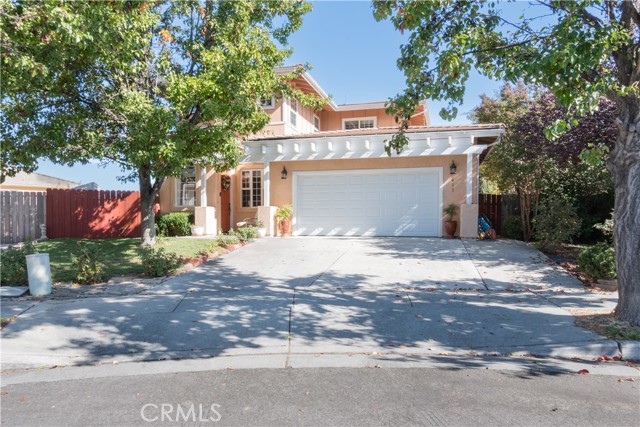
Argyle
2049
Los Angeles
$1,449,000
2,343
4
3
Nestled in the heart of Hollywood and close to all that this fabled city has to offer is this very unique and lovely Mediterranean duplex. The main home features 3 bedrooms and 2 baths and is exemplary of why residents have an enduring passion for this locale. This home features a very large living room with view windows overlooking a beautifully manicured garden, a dining room with built-ins, and a spacious den with sliding glass doors to the back yard and patio. With 1790 sq ft of living space, this home is perfect for entertaining or as a central locale to enjoy all that is Hollywood. The second unit is situated on a lower level and features 1 bedroom and 1 bath. This unit has 553 sq. ft of living space and features a galley kitchen and access to the front and rear yards. The property is very large at 10,078 sq ft.
