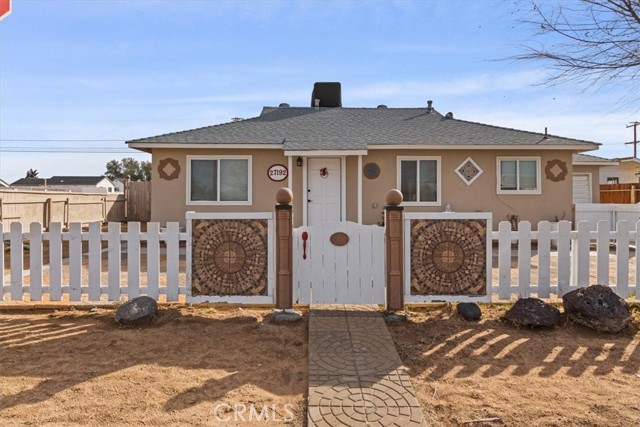Favorite Properties
Form submitted successfully!
You are missing required fields.
Dynamic Error Description
There was an error processing this form.
Eisenhower
48890
La Quinta
$1,130,000
2,597
3
3
Nestled within the prestigious La Quinta Golf Estates, this exceptional home seamlessly blends timeless Spanish-style architecture with sleek modern updates. The expansive living room boasts soaring vaulted ceilings and a striking fireplace, framing breathtaking views of the private backyard oasis. The open-concept design effortlessly flows from the fully renovated kitchen to the dining and family rooms, creating a space perfect for both relaxation and entertaining. The luxurious primary suite is thoughtfully positioned in its own secluded wing, offering unparalleled privacy. Step outside to your own serene resort-style retreat, where sweeping mountain views surround a spacious backyard with a covered patio and plenty of room for entertaining guests. Ideally located near the renowned La Quinta Resort, world-class shopping, and top-tier championship golf courses, this home presents the ultimate in comfort, style, and convenience.
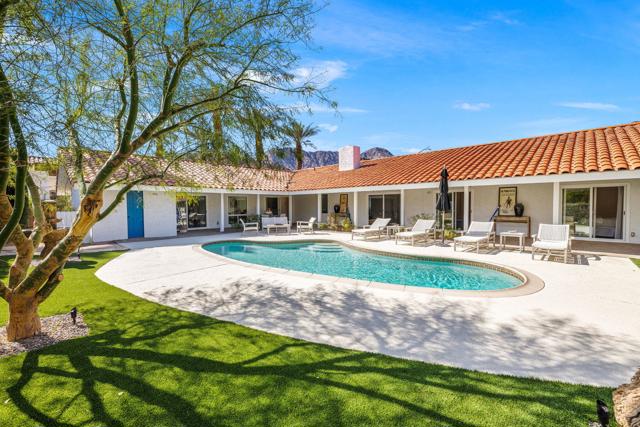
Needles #6
4170
Needles
$229,500
1,782
3
2
Welcome to your Colorado River Paradise ! Located in the prestigious Palms River Resort. Only 25 minutes from Laughlin, this immaculate home is perfect for a relaxing vacation get away or comfortable full time living. Being one of the newest homes in the resort should provide many years of problem free enjoyment. The open floor plan features 1782 sq. ft. of living space, 3 bedrooms 2 full bathrooms, 9' ceilings throughout and a large living room with a tray ceiling and crown molding. The generously sized kitchen highlights stainless steel appliances including propane gas stove, plenty of granite countertop space, huge island and kitchen dining area with sliding glass door that leads to the front patio. Other amenities include a roomy master suite, master bathroom with dual sinks and granite counters, walk in closet, indoor laundry room, window blinds, window valances, laminate flooring in all common areas, carpeted bedrooms, recessed lighting, ceiling fans. Enjoy the amazing covered front porch with stunning valley and mountain views and covered pull through driveway. Some of the resort amenities include: pools, spas, bar-b-que area, fitness center, tennis/sports courts, boat launch ramp, boat and RV storage, beach, playground and store.
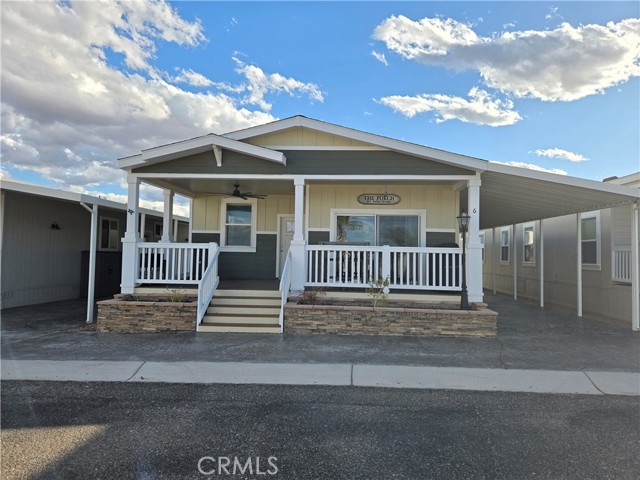
Via Playa
1306
Cathedral City
$205,000
1,368
3
2
Beautiful 55+ Gated Community with panoramic views of surrounding mountains, One of the largest homes & located in the newest section at Desert Sands Mobile Home Park. Triple wide with 2 car garage. Spacious living room/den, family room. The dining room area & Kitchen have laminate flooring. Ceiling Fans thru-out. Light & bright with lots of windows... The master bedroom is wall-to wall glass windows looking out to the greens. Lush large side yard with lots of privacy your own little paradise in your backyard. French doors that lead to a covered patio back patio area or go thru garage, it's perfect for entertaining. Master bath having dual sinks and an oversized shower. Great home at an affordable price. Desert Sands is a gated senior community, with pool, spa, sauna, clubhouse, fitness room, pool tables, card room, meticulous grounds and onsite management. Conveniently located only minutes from nearby shopping, dining, airport, casinos and more. Great community. Easy to show on short notice. Agents review private remarks.
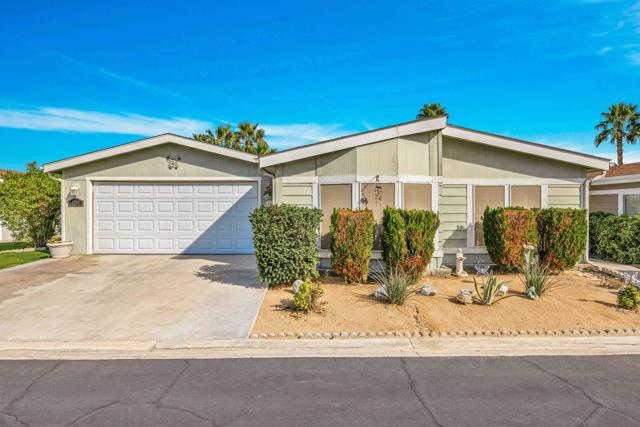
Marina #48
110
Needles
$135,000
756
2
1
Looking for your place at the river? Here is the most adorable home located in the Needles Marina Resort Mobile Home Park. Needles Marina Resort includes riverfront beaches, launch ramp, store and a pool on site. Walk into this adorable home and you are going to love the upgrades and at home feel. Wood laminate flooring that is also water proof makes this home feel modern and makes the area feel spacious and its easy to clean. Granite counters in the kitchen with white cabinets and a large pantry for extra storage. Living room has tons of natural light with the glass slider that opens up to the front covered patio which you will love to enjoy on those summer nights. Home has indoor laundry and the bedrooms are big enough to fit bunk beds and a king sized bed. Now the covered patio/carport that is the length of the home which can fit a truck, golf cart, boat and more. Also this home comes with the storage unit/pod, the furniture inside can go with the sale. Seller has done ton of upgrades including new ac unit, newer water heater (3 years old), and Awnings are approx 2 years old. Come take a look and make this your river home before its sold.
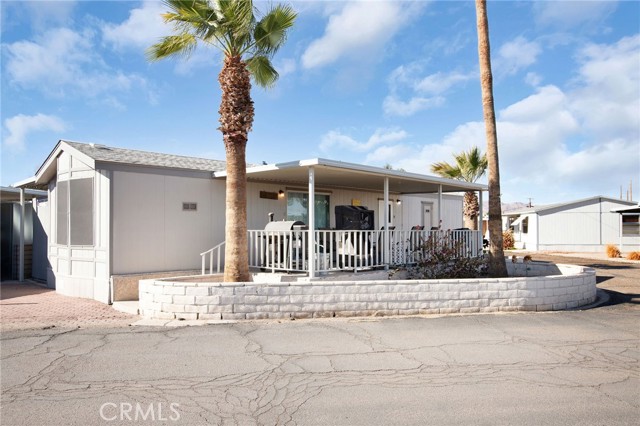
Double Diamond
34735
Thousand Palms
$270,000
1,906
2
2
Welcome to this charming manufactured home nestled in the desirable Ivey Ranch community. Offering 1,906 square feet of thoughtfully designed living space, this residence features two spacious bedrooms, an office and two full bathrooms. Golf enthusiasts will appreciate the public regulation length 9-hole course with a SCGA rating for 18 holes. The community amenities are truly exceptional, featuring four pristine swimming pools, including an Olympic-sized pool, with 2 relaxing jacuzzis. Stay active with tennis and pickleball courts, or maintain your fitness routine in the well-equipped exercise room. Pet owners will love the dedicated dog parks, while the on-site restaurant provides convenient dining options. This home presents an ideal opportunity for those seeking a low-maintenance lifestyle in a resort-style setting. Whether you're looking to downsize, seeking a vacation home, or ready to embrace community living, this property offers the perfect blend of comfort and convenience in a welcoming neighborhood. This home has permanent foundation ready for easy financing!
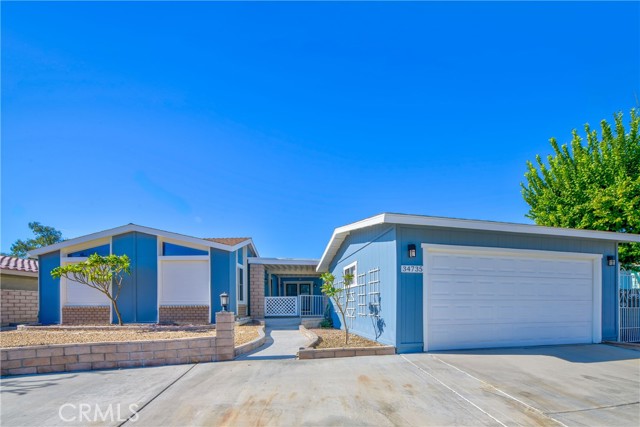
Hall
1015
Corcoran
$249,000
812
2
1
Discover this meticulously renovated bungalow, situated just a block from the vibrant heart of downtown Corcoran. As you head inside, you're greeted by stunning luxury vinyl plank wood flooring that extends throughout the home. The living room seamlessly opens to a beautifully appointed kitchen. Here, custom cabinetry, all newer stainless steel appliances including a state-of-the-art ceramic range, quartz countertops, and a bespoke butcher block dining table in the recently added breakfast nook create the perfect blend of style and functionality. This home's thoughtful design features spacious bedrooms, including one with a sliding glass door that opens to a beautifully stained wood deck. Enjoy the comfort of ductless heating and cooling with state-of-the-art mini splits that are not only discreet but incredibly energy efficient, potentially saving hundreds of dollars on energy costs annually. Head outside to a backyard designed for entertainment and relaxation. The large outbuilding, ideal as a home office or bonus room, adds versatility to this enchanting space. Ample side storage and a generous lot ensure you have all the space you need. Additional enhancements include all newer paint, all newer vinyl windows, a 75-inch TV that comes with the home, and a newer water heater. The property also boasts a 2-year roof certification for added peace of mind. This home is a true gem. Schedule your showing today and experience charm and convenience, all wrapped up in one perfect package!
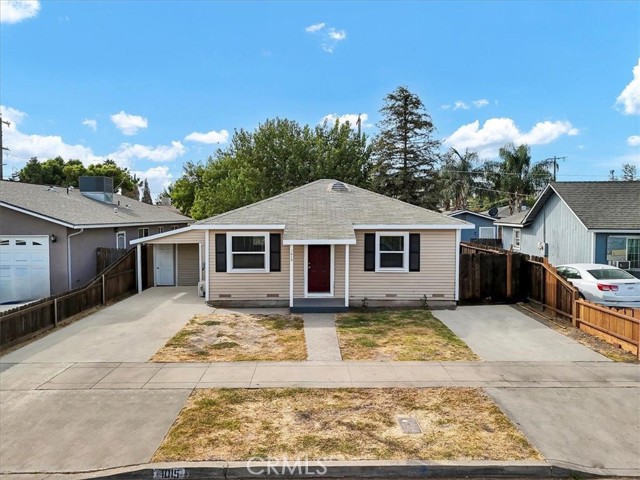
Cement Hill
603
Fairfield
$499,999
1,549
4
2
This 1,549 sq. ft. single-family home at 603 Cement Hill Rd offers 4 bedrooms and 2 bathrooms. The home features a simple, functional layout with a spacious living area, a kitchen with basic appliances, and good-sized bedrooms. The property also includes a backyard with plenty of space. Conveniently located near local schools, parks, and shops, this home provides comfortable living in a great Fairfield neighborhood.
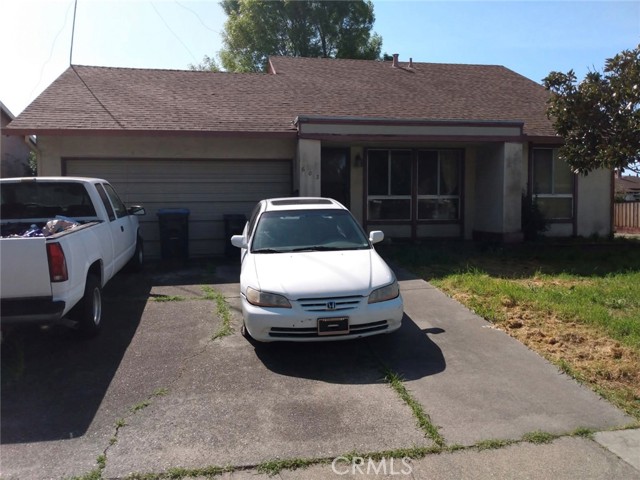
Lyndon St
725
Monterey
$980,000
1,050
1
1
Enchanting Coastal Cottage with Expansion Potential – Walk to the Beach! Discover the perfect blend of historic charm and coastal living at 725 Lyndon Street, Monterey—a rare gem nestled in a serene, retreat-like setting. This delightful one-bedroom, one-bath cottage sits on a spacious 5,000 sq. ft. double lot, offering endless possibilities for expansion or customization while embracing the tranquility of Monterey’s natural beauty. Key Features: Timeless charm & cozy single-story layout with unique historical character Expansive double lot—a rare find in this sought-after neighborhood Detached structures with potential for development of additional living space, an ADU, or future development (buyer to verify with local regulations) Peaceful setting on a quiet, tree-lined street, perfect for relaxation Unbeatable coastal lifestyle—walk to the beach, Monterey Harbor, Cannery Row, and the world-famous Monterey Bay Aquarium Prime location—just minutes from Pacific Grove, Carmel-by-the-Sea, and the Presidio of Monterey Wake up to the refreshing ocean breeze, enjoy morning strolls along the coast, and immerse yourself in Monterey’s vibrant culture, nature, and history. With its prime location, unique charm, and incredible potential, this property won’t last long! Easy to show!
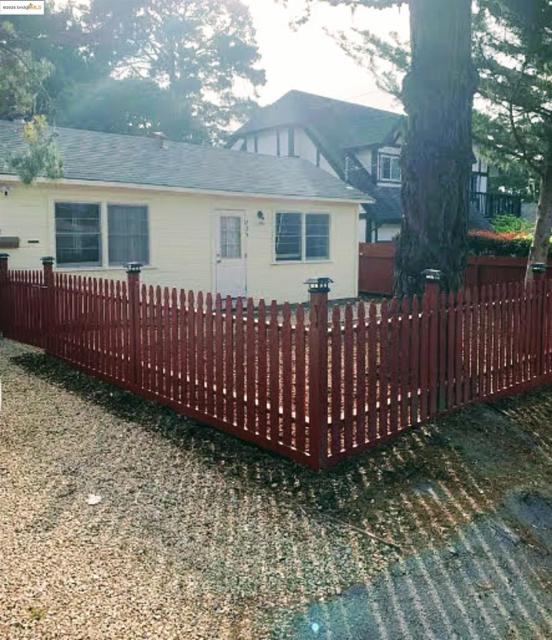
Caminito Banyon
10447
San Diego
$776,000
1,694
4
3
Welcome to a beautifully remodeled, bright end-unit home in a sought-after neighborhood. This stunning 4-bedroom, 2.5-bathroom has been updated. In-unit laundry closet. Two car garage. The exterior includes a rear deck and a front patio that’s ideal for outdoor relaxation. With all these enhancements, this property offers a blend of comfort and style, ready for you to move in and enjoy. Community includes pool and spa. Walking distance to The Scripps Ranch Swim & Racquet Club! Seller will credit 6 months HOA dues at coe.

W Locust Ave
5017
Fresno
$549,900
2,088
3
2
Step into this meticulously renovated 3-bedroom, 2.5 bath home and experience the perfect blend of modern design and comfortable living. The large open floor plan seamlessly flows from the spacious living area into the stylish kitchen and dining room, creating an ideal space for both entertaining and everyday family life. The gourmet kitchen is a highlight, featuring stainless steel appliances, custom cabinetry, and a generous peninsula that doubles as a breakfast bar. The adjacent dining room is bathed in natural light, making it the perfect spot for family meals or intimate gatherings. Retreat to the serene master suite, complete with a luxurious ensuite bath you must see. The additional bedrooms are well-appointed and provide plenty of room for family members or guests. Outside, the large backyard offers endless possibilities for outdoor living and entertaining. Whether you envision a garden, a play area, or a tranquil retreat, this backyard has the space to make it a reality. With its modern upgrades and thoughtful design, this home is ready to welcome you. Don't miss the chance to make it yours!
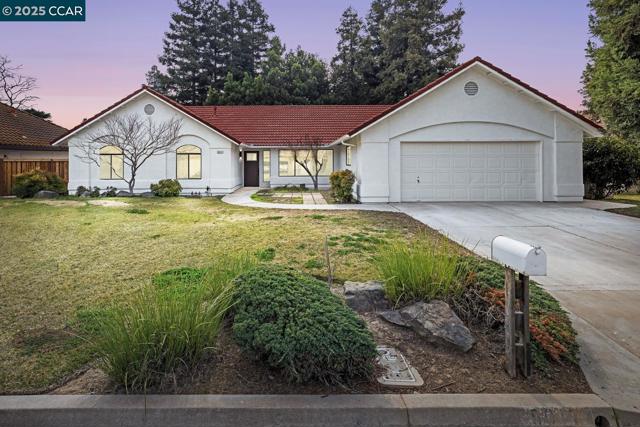
Rancho
17121
Encino
$5,999,999
18,000
8
15
The Rancho Residence. Your masterpiece estate is shovel-ready. The most innovative and creative design from award-winning LUNO DESIGN has curated a classic modern Spanish in Encino's "Rancho Estates." The allure of Montecito's fabled estates is yours on this fully permitted, sprawling one-acre property. This is truly a legacy property. Pass the guard house through antique wood gates into the cobblestone motor court to be surrounded by a Bougainvillea-draped square that evokes an enchanting Spanish compound. The soft plaster pavilions scattered about the property create a village-like feel, perfect for that impossible-to-find multi-generational compound. Hand-crafted wood details appear in the gates, shutters, doors and eaves, while steel doors and painted wood windows offer timeless character that add to the charm of the property. A large custom steel and glass entry door accentuates the main front entrance and sets the tone for the traditional yet contemporary aesthetic of the interiors of this home. A double height entry foyer with flowing sculptural stair leads to a formal living room that looks over the pool and rear yard. The second floor offers five bedroom suites; one master and four secondary suites. The main residence offers a full basement which provides space for active children and a more relaxing area for the parents. The gaming area for the kids includes karaoke stage, video game stations, ball pit, climbing wall and craft room. The 11-person theater provides ample amount of space for family movie nights. The spa wing of the basement includes steam room, sauna, plunge pool, salon and massage room; the perfect space to disconnect and relax. The service amenities of the house include space for 4 live-in staff members as well as a Kosher kitchen, all accessible from a private staff entrance. The backyard of this property truly rivals the home itself. After all, isn't that where we all want to live and play? It's spectacular that the outdoor rooms are thoughtfully created by various groves of trees. An outdoor dining area is enclosed by old growth olive trees. The lap pool, bookended by the pool pavilion and gym pavilion, is lined by orange trees. Swim laps through the dappled sunlight from the old growth oak tree while breathing in the sweet scent of orange blossoms. The gym pavilion becomes the hub of fitness on the property. Containing the gym, it is central to the tennis court, half basketball court, and the lap pool. This stunning classic Spanish home offers 18,000+ square feet of livable space across its multiple structures. Come escape to your own personal slice of sun-soaked California bliss. Also available - 17115 Rancho - The Encino Estate. This Mid Century Modern is ready to break ground. The 53,797 sq. ft. lot includes 5 bedrooms, boasting 23,000 sq. ft., offered at $7,777,777.
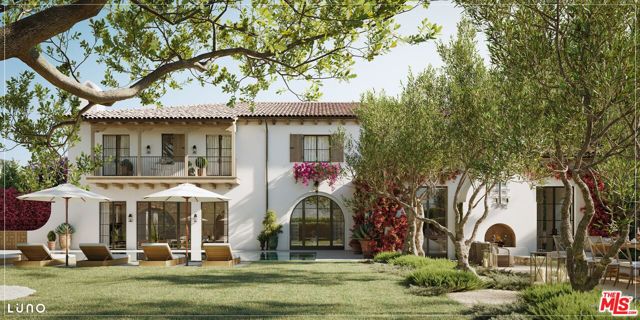
Mitchell
17038
Canyon Country
$739,999
1,590
3
3
Welcome to this beautifully upgraded 3-bedroom, 2.5-bathroom home in the sought-after Vista Canyon community of Santa Clarita. Designed for both style and functionality, this home features owned solar panels, a meticulously landscaped yard, and access to an array of resort-style HOA amenities. Step inside to discover a bright and open great room illuminated by sleek LED recessed lighting. The modern kitchen is a chef’s dream, featuring upgraded cabinetry, beautiful stone countertops and premium stainless steel appliances. The dining area seamlessly connects to the backyard through sliding glass doors, creating the perfect indoor-outdoor flow. A spacious pantry and a convenient powder room complete the main level. Upstairs, a versatile loft space makes for an ideal home office or study nook. The primary suite offers a generous walk-in closet and a spa-like en-suite bathroom, complete with dual vanities, upgraded cabinetry, and a glass-enclosed walk-in shower. Two additional bedrooms with mirrored closet doors, a full bathroom, and a large laundry room add to the home’s thoughtful layout. Luxury vinyl plank flooring runs throughout the lower level, complemented by stylish ceiling fans and fresh interior paint. Outside, the backyard is perfect for entertaining or relaxing.. The attached two-car garage boasts epoxy flooring, tons of space, a tankless water heater and a WiFi-enabled garage door opener. Residents of Vista Canyon enjoy top-tier amenities, including a clubhouse, sparkling pool and spa, recreation center, BBQ and picnic areas, playgrounds, and a tot lot. With modern upgrades and an unbeatable location, this home is a must-see! Property currently has tenant in place who will be vacating by May 1st, 2025.
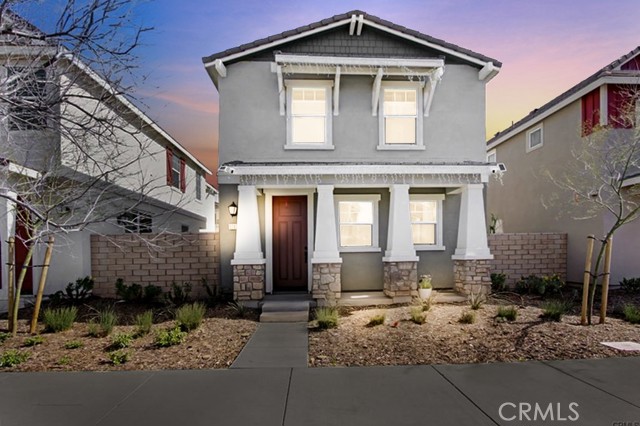
Morning Star
4182
Huntington Beach
$2,249,000
2,193
4
3
Nestled in the prestigious Huntington Harbour community, this exceptional home offers an ideal blend of coastal charm and modern comfort. This stunning 4-bedroom, 3-bathroom residence is perfectly positioned for those who appreciate both luxury and location. A beautifully landscaped front yard sets the stage for this inviting property, leading to a grand entry where soaring, beamed vaulted ceilings and an abundance of natural light create a welcoming ambiance. Travertine tile flooring extends throughout the main living areas, adding a touch of elegance. To the left, a cozy family room with a fireplace provides the perfect space to unwind, with French doors that open to a small private patio. The adjacent dining area flows seamlessly into the kitchen, which features granite countertops, stainless steel appliances, ample cabinetry, and a charming breakfast nook. Just beyond, an outdoor deck extends from the kitchen and dining area, offering a perfect space for al fresco dining or morning coffee. A staircase leads from the deck down to the backyard, creating a seamless transition between indoor and outdoor living. Upstairs, the primary suite serves as a private retreat with an ensuite bathroom featuring dual sinks, a walk-in shower, and a closet. Two additional guest bedrooms provide comfort and versatility, ideal for family, guests, or a home office setup. These bedrooms were thoughtfully extended with permitted modifications prior to current ownership. However, due to the time elapsed since the updates, it is unclear whether the recorded square footage reflects these changes. As a result, the home offers a more spacious feel than noted. The lower level features a generous, flexible living area with tri-fold doors that open to the backyard, seamlessly blending indoor and outdoor spaces. Perfect as a fourth bedroom, bonus room, or reconfigured into an ADU or multi-generational suite, this space features its own entrance, an en-suite bathroom, and a closet. Behind the TV area, existing plumbing allows for the addition of a sink and small kitchenette, and additional closet space can easily be incorporated. Outside, the backyard is an entertainer’s paradise, featuring a PebbleTec lap pool, spa, and thoughtfully designed low-maintenance hardscaping—perfect for relaxing or hosting guests. Close to Davenport and Humboldt beaches, Harbour View Elementary, and Huntington Harbour Mall, this prime location offers easy access to shopping, dining, and recreation.
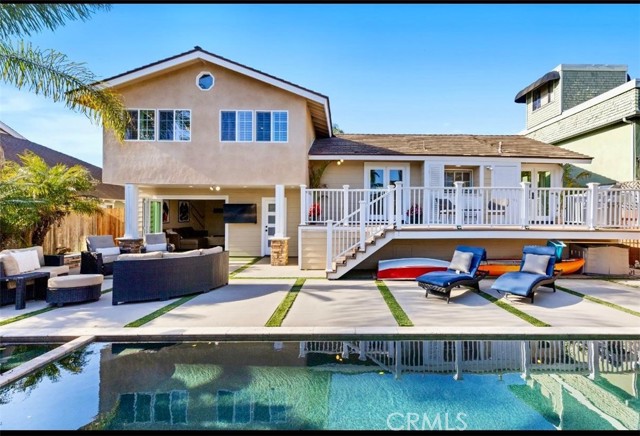
Alamo
200
Long Beach
$769,000
1,260
2
3
Modern Luxury Living in a Prime Long Beach Location! Welcome to Huxton Development, a newly built (2019) luxury community perfectly positioned between the East Village Arts District and Downtown Long Beach. This stunning corner-unit townhome offers a multi-level layout with two spacious bedrooms, three bathrooms (one on each level), and an open floor plan designed for modern living. Step inside to find high ceilings, recessed lighting, and abundant natural light flowing throughout the home. The modern kitchen boasts quartz countertops, stainless steel appliances, and custom CoreTech flooring, while the in-unit full-sized stackable washer and dryer add convenience. A beautiful fourth-floor balcony overlooks the serene courtyard, offering the perfect spot to relax. Energy-efficient features include solar panels, dual-pane windows, and central AC & heat, making this home as practical as it is stylish. This home also includes an oversized one-car garage with direct access and an EV charging station, a secure gated entrance, and guest parking. Residents can enjoy the beautifully landscaped grounds and clubhouse, perfect for entertaining or social gatherings. Located just steps from trendy coffee shops, restaurants, art galleries, and boutique shopping in the East Village Arts District, this home places you in the heart of Long Beach’s vibrant culture. Downtown’s nightlife, breweries, and entertainment venues are minutes away, while the beach, waterfront parks, and bike paths offer the perfect outdoor escape. With easy access to public transit, the Metro Blue Line, and major freeways, commuting is effortless. Experience newer, energy-efficient living in a thriving urban community. Check out the 360° Virtual Tour and schedule your private showing today!
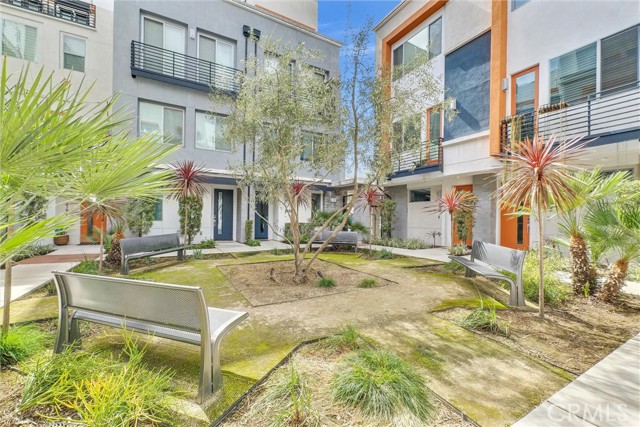
Broken Arrow
7
Ladera Ranch
$4,449,900
5,200
5
6
Enjoy the rewarding lifestyle you aspire to at this rare custom estate sequestered on a cul-de-sac behind the guarded gates of Covenant Hills at Ladera Ranch. Positioned on a large homesite to take full advantage of its expansive hill, valley and Boundless California Sunset Views, the distinguished five- bedroom, five- and one-half-bath residence extends across approximately 5200 square feet. Nurtured to Perfection Through Imagination & Appointment, Come Marvel as You Step Back in Time Through the Iron Gates to Quarried-Rock Walkways Lined with Olive and Citrus Trees & Tranquil Water Features. Unparalleled Custom Amenities: 5 En-Suite Bedrooms, Separate Detached En-Suite Casita, Exquisite Great Room Overflowing to Brick & Stone Archways Accented w/ Sand Blasted Wood Beam Loggias, Bi-Folding Doors to Seamless In-Door / Out-Door California Living, Raised Jacuzzi w/ Tahitian Plastered Salt Water Pool, Superb Kitchen w/ Dual Farm Sinks & Dishwashers, Custom Fit Thermador 48" Refrigeration & Ovens, Generous Island & Hand Finished Cabinetry, Quarried Rock Bar Open to Amazing Great Room Accented w/ Built-In Book Case, Distressed Wood Floors Throughout, 8 Zone Surround Sound w/ Whole House Monitoring & Single App Control & Warming Fireplace. Primary Suite w/ French Door Walk-Out Patio Finished w/ Quartz & Iron Rails, Primary Bath w/ Unsurpassed Limestone Finishes & Luxe Dual Motor Jacuzzi Tub, Secondary Bedrooms Each Outfitted w/ Quaint Balconies & Finished Closets. Don't Miss This Opportunity to Embrace a Rare CA Lifestyle In Gated Covenant Hills.
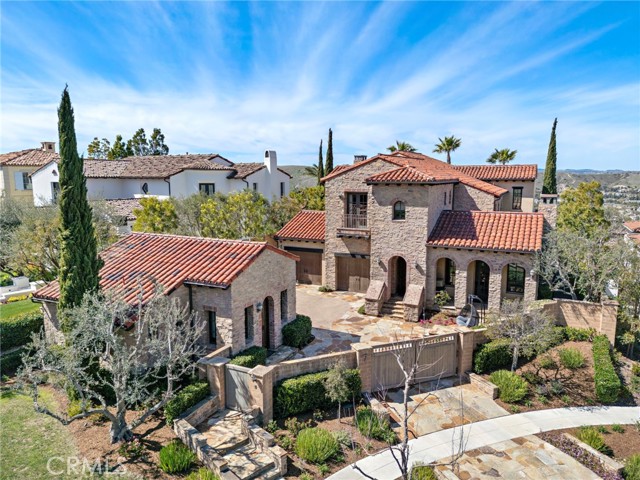
Tripp Flats
37650
Anza
$484,999
2,180
3
2
Explore this beautifully renovated 3-bedroom, 2-bathroom home set on nearly 7 acres of fully fenced, flat land. Offering 2,180 sq ft of rustic charm, this 2024-updated residence boasts laminate flooring, a well-equipped kitchen, a private water well with a new pressure tank, and an outdoor fireplace. Relax and take in the stunning panoramic views from the inviting living room. The expansive property provides ample space for a nursery, horses, and animals, with convenient paved road access. Located near Cahuila Casino and the Lake Riverside Estate community, this home is a peaceful retreat ready for your next adventure.
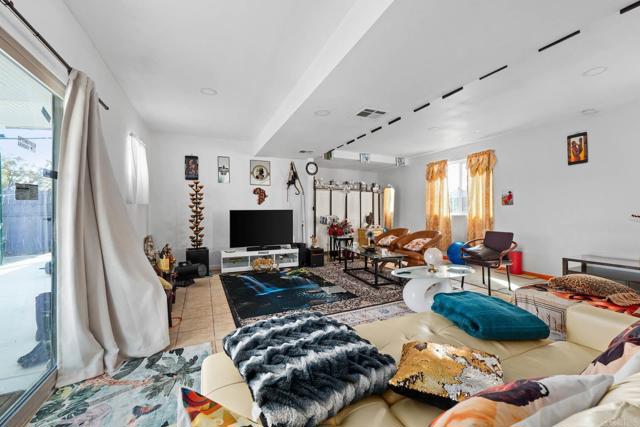
Palomar
1354
Vista
$595,000
1,396
3
2
Seller will consider a 2-1 buydown for buyer! Welcome to this stunning move-in ready top-floor unit situated in a peaceful and meticulously maintained complex. This light and airy home is fully equipped and checks all the boxes for the modern homeowner. Step inside to discover brand new paint and newer luxury vinyl flooring throughout. Soaring cathedral ceilings flood the living space with natural light, creating a warm and open atmosphere that feels like home the moment you arrive. The kitchen features quartz countertops, stainless appliances and custom wood paneling accents on the peninsula, adding a stylish designer touch. Enjoy the comfort of central A/C, the convenience of in-unit laundry, and the privacy of no one living above you. The oversized 2-car garage is located just steps from your front door and provides ample storage and easy access. Conveniently located near Sprouts Market and the vibrant Vista Village with its charming cafes, restaurants, and weekly farmers market. Only 10–15 minutes to Carlsbad, Oceanside, and North County beaches, and with easy access to I-78, I-5, and I-15, your commute and weekend getaways are a breeze.Don’t miss this rare opportunity to own a beautifully upgraded home in a quiet, established neighborhood. VA and FHA approved.
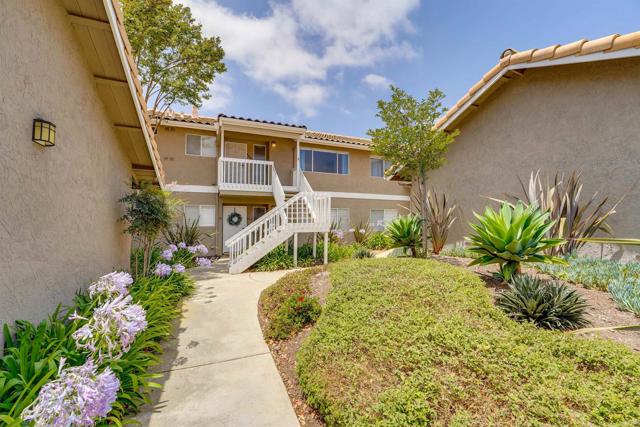
Thoroughbred
1104
Norco
$1,698,000
3,895
4
5
SELLER OPEN TO PROVIDING A CREDIT TOWARDS INTEREST RATE BUY DOWN. Inquire for more details. Nestled within the tranquil confines of Norco Hills, this exquisite estate exudes sophistication, class and a touch of Tuscany-country charm. Spanning 3,895 square feet of living space on a sprawling .87-acre lot, this gated residence offers unparalleled privacy and unobstructed, panoramic city-light and mountain views. As you approach the property, you’ll be captivated by the meticulously designed exterior, surrounded by stucco-finished block walls, iron fences, and a remote-control gate that leads to a paved front entrance. The impressive entryway through the gated courtyard is adorned with lush vines wrapped around the archway, guiding you to the custom wrought iron double doors. Step inside to soaring two-story ceilings and be greeted by the luxurious board and batten walls, complemented by rich hardwood flooring and pristine tile. The ornate wrought iron staircase is a masterpiece. The gourmet kitchen is a chef’s dream, featuring a large island with bar seating, granite countertops, a built-in gas range and hood, and stainless-steel appliances. This space seamlessly flows into the family room, where French doors open to the breathtaking tri-level backyard. Completing the main level is an office that can be converted into a 5th bedroom plus a bathroom with a standing shower, as well as, a powder bathroom perfect for accommodating guests. Upstairs, the massive primary suite is a sanctuary, offering more of those incredible views. The spa-like primary bathroom boasts his and her walk-in closets, dual sink vanities with granite countertops, marble flooring, a tumbled travertine soaking tub, and a spacious walk-in shower with a rainfall showerhead. An additional three generously sized secondary bedrooms can be found upstairs featuring mirrored closets. There is also an upstairs hallway bathroom with dual sinks, granite countertops and a shower tub. The outdoor space is nothing short of spectacular, with a built-in BBQ counter, 2 fireplaces, 5 gas fire pits, 2 water fountains, 3 chicken coops, various fruit trees, and designated planters to grow your own food. Enjoy al-fresco dining while viewing incredible sunset views under the Alumawood-covered patio with 3 ceiling fans. Additional features include a spacious laundry room with extra storage, double 2-car garages accommodating up to four vehicles, and a long gated driveway for RV parking. Paid off solar and no HOA!
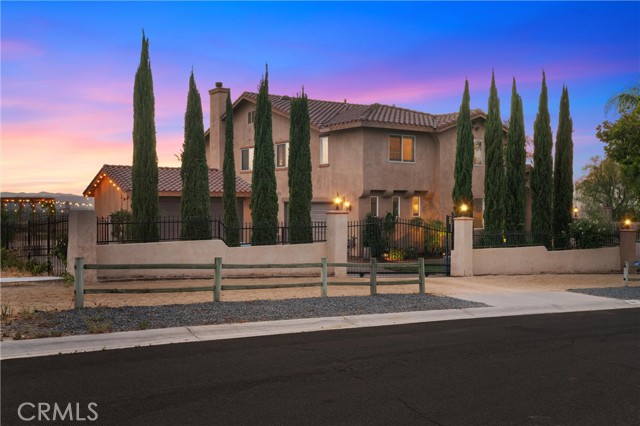
356 Burnt Mill Canyon Road
Cedarpines Park, CA 92322
AREA SQFT
1,320
BEDROOMS
3
BATHROOMS
1
Burnt Mill Canyon Road
356
Cedarpines Park
$349,900
1,320
3
1
Beautiful single story home in Cedar Pines Park. There are NO stairs to get in to the home, and it’s all on one level. As you walk in the front door, there’s an extra-large living room that has two fireplaces, a beautiful rock fireplace and a wood burning stove too. Large open living room that has lots of sliding glass doors for extra light and you can go out on the front porch easily. It’s a great place to enjoy the San Bernardino Mountains at its finest. Just off the living room is a dining area, and it’s also open to the kitchen. Large galley kitchen that is fully equipped. Over the kitchen sink is a nice garden window. The backside of the living room fireplace is full of lots of cabinets and storage for easy access while you’re in the kitchen. As you wander down the halfway to the bedrooms, you pass the closet with all the washer/dryer hookups. The main bedroom is on your left and it also has a sliding glass door to the front porch. The two other bedrooms are at the end of the hallway. One of them is being used as an office/den currently. Just around the corner from the bedrooms is a full bath with a double sink and an easy walk in shower/tub. Outside the back and side yards are fenced. There’s also a good sized storage shed. Lots of level parking very close to the front door. Nicely maintained and very charming. It’s ready for you to call your own right now! Listing includes 4 lots, Lot 61, 62, 63, and 64.
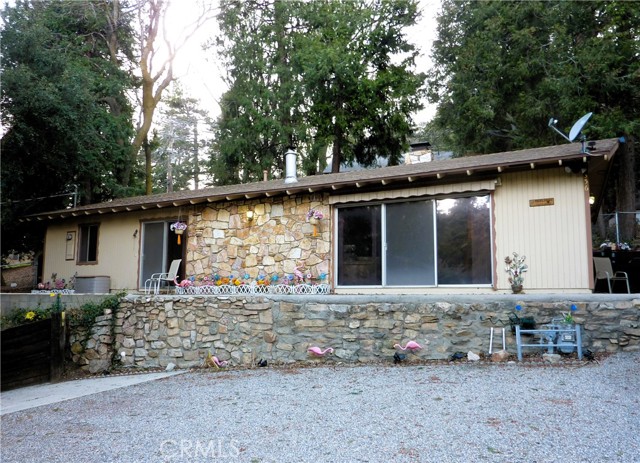
Dale Ave #106
4475
La Mesa
$379,000
673
1
1
Welcome to this stunning property with a natural color palette that creates a peaceful and harmonious atmosphere throughout. The primary bedroom boasts a walk-in closet for all your storage needs. The primary bathroom is equipped with good under sink storage to keep everything neat and organized. This home features fresh interior paint, giving it a bright and modern look. Don't miss out on this amazing opportunity to own a home that combines style and functionality in every detail!
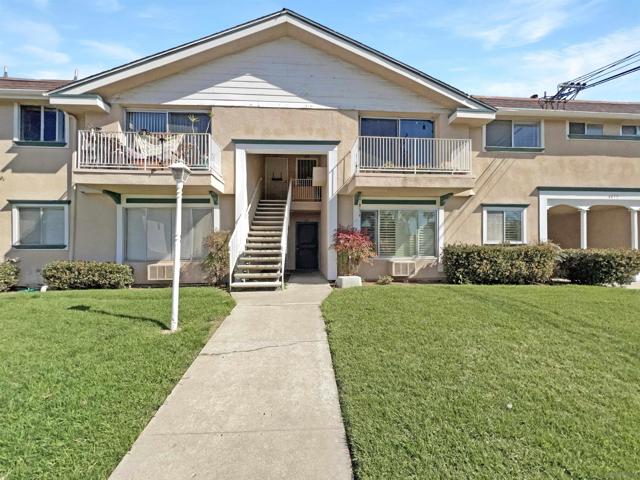
Ojai
7323
Palmdale
$740,000
4,088
5
4
Welcome to your oasis of tranquility! This stunning property boasts a cozy fireplace, complemented by a soothing natural color palette throughout. The kitchen features a spacious center island, perfect for meal prep or casual dining. The primary bathroom is a luxurious retreat, complete with a separate tub and shower, double sinks, and ample under sink storage. Step outside to enjoy the fenced backyard, where a private in ground pool awaits. Relax under the covered sitting area or take a refreshing dip in the pool. Plus, the fresh interior paint adds a touch of elegance to this already exquisite home. Don't miss out on this amazing opportunity!

Finch
188
Big Bear Lake
$998,888
4,035
4
3
Welcome to this stunning Eagle Point home which embraces over 4,000 sq ft of comfortable and spacious living. Sitting majestically on an over-sized yet level lot, this home has been lovingly updated by the current owners, who have very rented the home short term between family vacations with excellent rental results. The level driveway has two entrances, one side of the home boasts a 2 car garage while the other has a single car garage and access to a new EV charger. The floorpan is expansive and allows for separate living spaces for larger groups, or multiple families sharing the home on vacation. Upon entry there's a very open and spacious kitchen and dining area, with sliding doors leading out to the first deck. On this level there is the primary bedroom with vaulted ceilings, updated ensuite bathroom, and two additional bedrooms that are generously sized. There is a central updated bathroom in the hall, a day bed with reading library, and laundry area. Upstairs leads to a great room with an additional deck, this level has a hot tub with views. High ceilings create a very open and bright living area, Another oversized bedroom with additional kids room, huge ensuite bathroom where the bath overlooks Big Bear Lake. On the top floor loft is a large game room with an office, pool table, games and stunning lake views. Lake access is just the next street away. The back yard is fenced in and spacious yet private with mature trees. This amount of square footage in this location is a rare gem indeed. Come see it today, and bring the family along too, room for all! - The home is only back on market as buyer couldn’t perform. No fault of home or the sellers. Updates also include new water heater, updated floors, EV charging, updated bathrooms, lighting, paint, furnishings and some decor. No HOA.
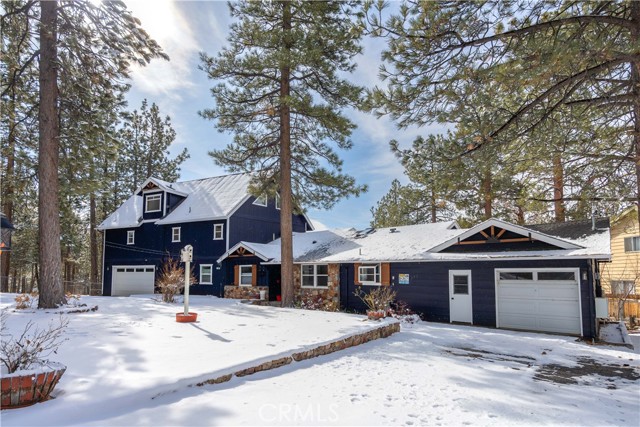
Bean Creek #186
111
Scotts Valley
$669,000
1,180
2
3
MOTIVATED SELLERS SAY BRING US AN OFFER!! Possibly one of the best locations in Hidden Oaks with beautiful sunset views and NO Stairs from parking area to your front door!! This very popular floorplan is an end unit located at the upper corner of Hidden Oaks with high ceilings, a cozy fireplace, hardwood and carpet flooring, lots of natural light, well-appointed kitchen, deck, balcony, inside laundry and detached oversized 1 car garage with a convenient and rare side door entry. Complex includes newly replaced roofs, 2 refreshing pools and 3 relaxing hot tubs and provides gated access to the Nob Hill shopping center with grocery store, coffee shops, movie theater, numerous restaurants and so much more. If you aren't in the mood to shop but want to stretch your legs then head over to SkyPark with its popular dog park, sports fields, Bocce Courts, play areas, trails and skate park. Centrally located in Scotts Valleys with its great schools and easy access to Hwy 17 with Santa Cruz beaches, the Boardwalk, Henry Cowells State Park just to name a few all just a short distance away.

Spring
5756
Buena Park
$852,000
1,486
3
3
Welcome to this beautiful & bright Town Homes in the Strata Pointe. This home features 3bedrooms and 3bathrooms approximately 1,486sf built in 2018. A uniquely urban gated community bring New and Modern Style to Buena Park. Open Kitchen is designed with recessed lighting, granite counter top , plenty cabinets and storage. One bedroom, one bathroom & bright living room with balcony on second floor. Ascending to the third floor, a spacious laundry room, luxurious master bedroom suite, and an additional bedroom with its own full bathroom. The master bedroom offers dual vanities and a generously sized walk-in closet providing ample storage and simplifying organization. Low HOA dues and No Mello Roos. Community amenities, including a resort style cabana-rimed pool and SPA plus BBQ, clubhouse , play ground, fitness zone, plenty of guest parking spaces & well maintained landscape. Easy access to 5 & 91 freeways for commuting, either Down Town LA or Orange County. Don't miss out the chance to make your dream home a reality today!!
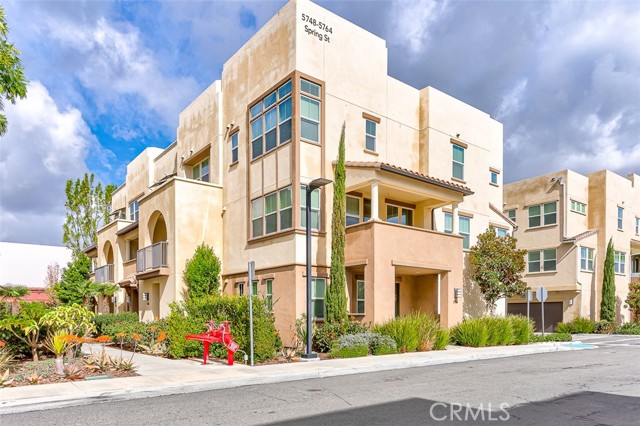
Calle Escalona
39460
Temecula
$699,000
2,359
3
2
MASSIVE PRICE REDUCTION IN ORDER TO SELL QUICKLY! Breathtakingly beautiful and private 4.82 acre lot with delightful & spacious home in Spanish Hills Ranchos development of East Temecula. The home is 2359 square feet manufactured home on a permanent foundation with separate living room and family room which features rock fireplace and skylights, and new carpet. The Kitchen is huge and features center island, walk in pantry & an abundance of cabinetry. There are three bedrooms and two full bathrooms dual heating and air conditioning. There is a 2 car attached garage with heat and air. The lot feels much larger than it is, has low maintenance landscape in the front and backyard with a variety of plants and trees including fruit trees & garden space. Approximately half of the lot is fenced and cross-fenced to help with your animals. There is plenty of hardscape as well including rear cement patio, front porch, cement driveway and walkways around the home. The lower portion of the lot features a seasonal creek and native landscape of oak trees creating a beautiful meadow. Sit on your porch or in your meadow and enjoy wonderful views of city lights, mountains and sunsets, all this while being just minutes away from the city amenities of Temecula or the wineries. You have plenty of usable land for horses & the community has horse trails throughout. MOTIVATED SELLER!
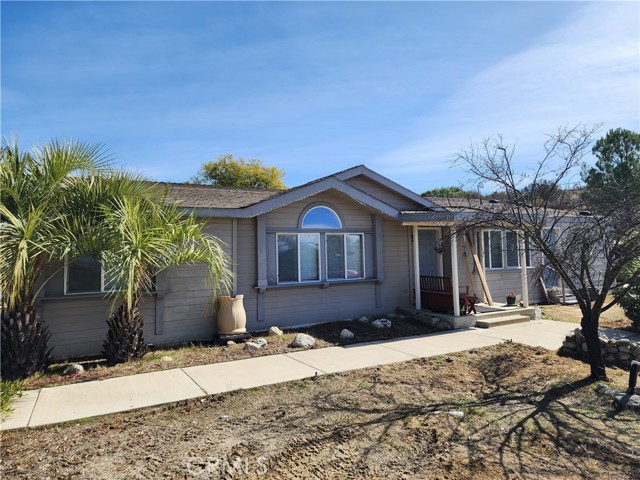
30426 Avenida Del Padre
Cathedral City, CA 92234
AREA SQFT
1,750
BEDROOMS
4
BATHROOMS
2
Avenida Del Padre
30426
Cathedral City
$584,900
1,750
4
2
DO NOT MISS OUT..........IT'S REALLY NICE AND PRETTY !!!!!!!!!!!!!!! Fantastic Black Accents make of this 4 Bedrooms 2 Bathrooms a Master Piece ! The Remodel was done tastefully and with a lot of thought in mind, you don't want to miss it. It comes with Beautiful Pebble Tech POOL/SPA, ALL PAID OFF SOLAR SYSTEM INCLUDED and NEWER HVAC System. The Location is perfect and well situated within easy access to main roads and points of interest. Great Opportunity Do Not Let Go .....................

Foothill
814
Beverly Hills
$19,999,900
6,321
7
10
Available Furnished. Nestled in the prestigious enclave of Beverly Hills, recently renovated estate at 814 Foothill Road designed by renowned architect Gerard Colcord, who is known as "Hollywood's society architect", this expansive residence spans 6,321 square feet and boasts 7 bedrooms, 10 bathrooms, and is situated on a vast 0.96-acre lot. The house still retains Colcord's original signature country colonial brick fireplace, exposed-wood beams, walls of windows overlooking the backyard, stone walls, preserving its historical and architectural significance. These features add to the property's character, integrity, and charm. The property features new landscaping with a natural stone driveway. Enjoy the California sunshine in the expansive outdoor oasis, with meticulously landscaped grounds, featuring lush gardens, complete with a sparkling pool, spa and North-South tennis court. The three-car garage, circular driveway provides ample parking accessible from Foothill Blvd & Sunset Blvd. A new roof on both the main house and pool house ensures peace of mind. The gourmet kitchen is a culinary masterpiece, featuring a Sub-Zero fridge, Wolf stove cooktop, oven, and microwave oven, along with dual wine coolers. Newly installed Maple wood flooring, HVAC systems, tankless water heaters. The primary suite bathroom offers a luxurious soaking tub and sleek modern finishes. New custom-built metal railings, adding a contemporary touch to the home's interior. With its unrivaled blend of timeless elegance and modern comfort, conveniently located just moments from world-class shopping, dining, and entertainment, 814 Foothill Rd offers the quintessential Beverly Hills lifestyle.
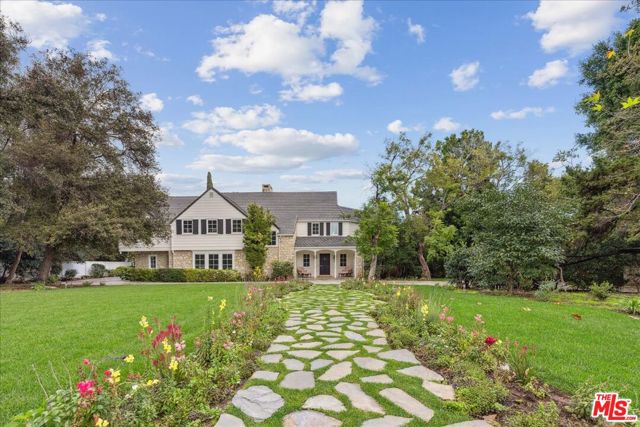
S Helena St
1041
Colton
$645,000
1,563
4
2
This single-story home features 4 bedrooms, 2 bathrooms, and a 3-car garage. Recently remodeled, it includes updated finishes throughout and fresh new landscaping in both the front and back yards. Inside, you'll find brand-new flooring, fresh interior paint, a completely renovated kitchen with new appliances, and fully updated bathrooms with new showers, toilets, and fixtures. Move-in ready and modernized throughout, this home is a great option for anyone looking for a clean, comfortable space in a well-connected neighborhood with easy access to shopping and the freeway.
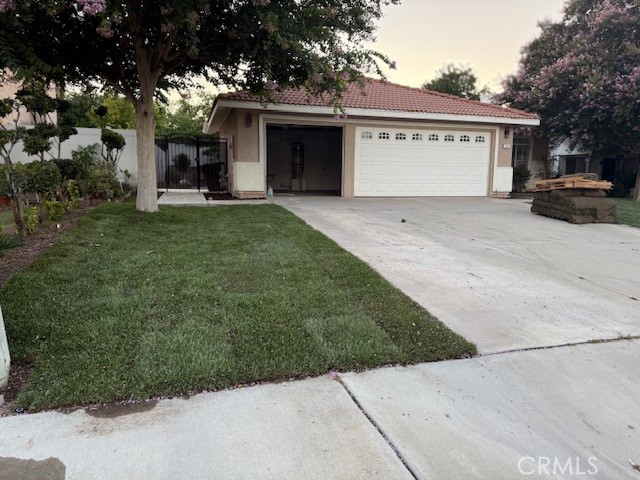
Cote
27192
Boron
$205,000
918
3
1
Wow!! Take a Look at the Charming Beautiful House! Offers Newer Kitchen Cabinets, Counter Tops, Floors, Paint, Bathroom Vanities, Swamp Cooler, Ceiling Fans, Large Backyard with RV Access with a Nice size storage shed in the back yard, property is gated in the front and backyard with 1 car detached garage. Property is close to local shopping , schools, post office, and necessary services and easy freeway access. This is the perfect Move In ready House! At this price this house will sell fast! Come see the house asap before it sells!
