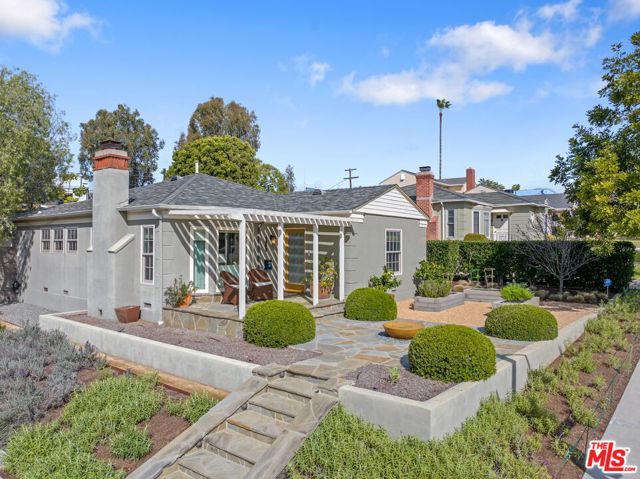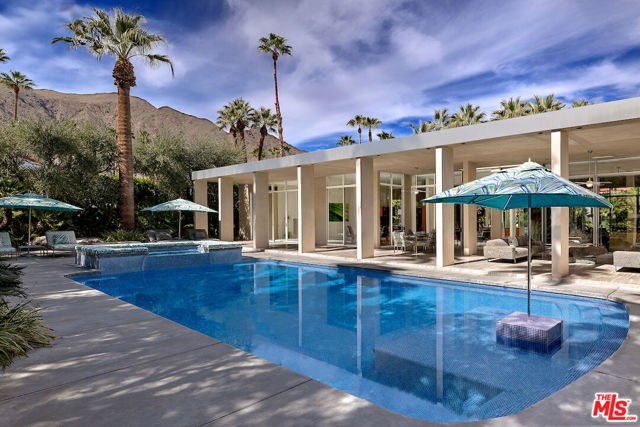Favorite Properties
Form submitted successfully!
You are missing required fields.
Dynamic Error Description
There was an error processing this form.
Country Club
11262
Apple Valley
$359,900
1,814
3
2
Seller wants this golf course beauty SOLD! Just reduced $5,000! Somebody is getting a good buy! This lovely Wyndham Rose home is situated in a perfect spot on the golf course in this highly desirable 55 and over gated community. The beautiful front curb appeal will lead you to the private courtyard. Upon entry you are greeted with tall ceilings thru out, lovely wood like laminate flooring and sweeping Golf Course views! The living room boasts a cozy fireplace w/ custom mantle, tall ceilings and decorative plant shelf area! The spacious formal dining room flows effortlessly from the living room and enjoys lovely views as well. Nicely designed kitchen has updated countertops, built in pantry, newer stainless-steel appliances and modern inset lighting. Sunny kitchen breakfast area has fresh paint, a slider to the outside and custom lighting. The primary suite takes full advantage of the beautiful Golf Course views and has exterior access to the back patio....The primary bath has a huge skylight, double sink vanity, step in shower, jetted tub and a wraparound walk-in closet. This home features 3 bedrooms - which is hard to find in this area! Guest bedroom one would make a great office with already built-in cabinets, closet shelving and big window overlooking the courtyard. Oversized guest bedroom two is more like a second primary suite with its tall ceilings and a huge walk-in closet. Massive indoor utility room/indoor laundry with lots of shelving! The garage is clean and finished and has some shelving! Enjoy incredible sunsets off the covered back patio as well as valley, Golf Course, rolling hills and nearby pond views - a very serene vibe! Newer water heater, newer garage door opener, some new interior paint and lowest HOA Fees in the gated community! Check this house out today - you will NOT be disappointed!
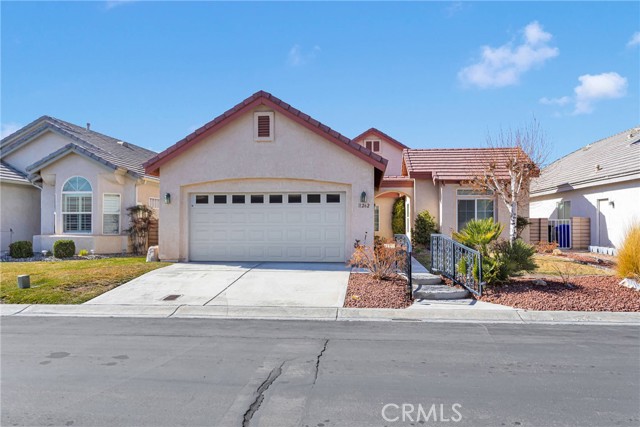
Montage
11
Laguna Beach
$35,000,000
9,305
5
8
This stunning contemporary estate, set in a prime front-row location at the renowned Montage Resort offers breathtaking ocean views and an unparalleled lifestyle of grandeur. Showcasing exceptional craftsmanship, this property features the finest materials, seamlessly blending modern luxury and coastal tranquility. The thoughtfully designed interior offers five ensuite bedrooms and eight opulent bathrooms, adorned with Calacatta marble, Albertini Italian doors, and zebra wood finishes. The main level boasts an airy, open-concept living space with soaring ceilings, glass fireplace, and a climate-controlled wine display. A grand skylight invites ample natural light on both levels, while expansive glass walls seamlessly merge indoor and outdoor spaces, framing uninterrupted ocean views. Upstairs features a state-of-the-art Bulthaup kitchen, equipped with premium Miele and Wolf appliances, a stainless-steel pantry, and a Dacor wine station extends to an oceanfront terrace—perfect for entertaining. Stepping outside, the home’s private outdoor retreat features a glass fire pit, full kitchen with a built-in Viking grill, an ice maker, refrigerator, and a Kalamazoo pizza oven. Completing this resort-like setting, this property features an outdoor shower and a luxurious pool and spa, accessible from the primary suite. The lower level, reached by a striking floating staircase, is designed for relaxation and entertainment, featuring a chic bar, home theater, and gaming area. A glass-enclosed wine cellar and a peaceful courtyard with a cascading waterfall add to the home’s unparalleled ambiance. Additional amenities include a spacious three-car garage with epoxy flooring, smart home automation through Crestron technology, and advanced security. As one of just 13 private residences within the Montage resort, homeowners may enjoy exclusive privileges, including concierge services, housekeeping, and in-room dining, encompassing resort-living at its finest. With its prime oceanfront location, visionary design, and unrivaled amenities, this exceptional estate is a rare opportunity in Orange County. Just steps from the ocean, this offering represents the epitome of perpetual elegance and sophistication.
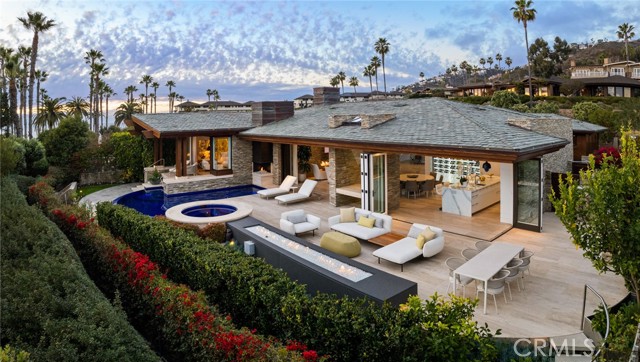
Ringbit
16291
Riverside
$1,169,000
3,125
4
3
This comforatble , exquisite estate sits on 0.89 Acres in Woodcrest This exceptional home, set on nearly an acre of land in the desirable Woodcrest community, offers the perfect blend of luxury and functionality. Meticulously customized throughout, the property features two separate garages: one measuring 671 sq. ft., and an expansive 875 sq. ft. garage/workshop—ideal for car enthusiasts or a home-based business or possible easy conversion to Mother in law quarters or ADU. Inside, the home boasts soaring vaulted ceilings and an open-concept design, creating an inviting and airy atmosphere. The heart of the home is the chef-inspired gourmet kitchen, designed for both everyday living and entertaining. It includes a large central stone island, a charming garden window, custom tile backsplash, a striking custom range hood, a walk-in pantry, double ovens, and high-end appliances. The kitchen seamlessly flows into the living area, making it the perfect space for family gatherings. For those who work from home, a dedicated office is conveniently located on the first floor, providing privacy and focus. Upstairs, you'll find a generously sized bedroom that could easily serve as a second primary suite, complete with a walk-in closet. Equestrian enthusiasts will appreciate the private gated driveway with easy access to the property. The expansive backyard is ideal for outdoor living, featuring a large patio that spans the length of the house, perfect for entertaining or relaxing. An above-ground spa adds to the appeal, while mature trees offer shade and a safe play area for children. This stunning property combines both practicality and elegance, offering an unparalleled living experience in Woodcfamily gatherings. For those who work from home, a dedicated office is conveniently located on the first floor, providing privacy and focus. Upstairs, you'll find a generously sized bedroom that could easily serve as a second primary suite, complete with a walk-in closet. Equestrian enthusiasts will appreciate the private gated driveway with easy access to the property. The expansive backyard is ideal for outdoor living, featuring a large patio that spans the length of the house, perfect for entertaining or relaxing. An above-ground spa adds to the appeal, while mature trees offer shade and a safe play area for children. This stunning property combines both practicality and elegance, offering an unparalleled living experience in Woodcrest.
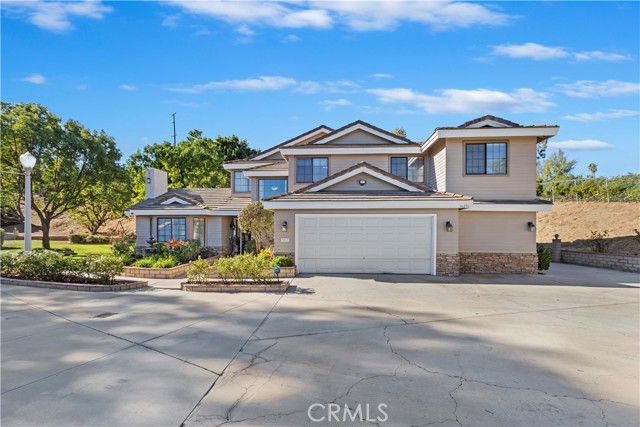
Sash
185
Irvine
$798,888
971
1
1
Perhaps the finest opportunity available in the coveted Solis Park community of Irvine right now, this well-appointed home is sure to impress. Enjoy the premier location within the community as it is a top-floor with no neighbors above and also short distance to neighborhood resort-style HOA amenities. This is a truly energy efficient home as it comes with owned solar (3190KW system, can generate ~265KW/month). Inside you'll find a spacious bedroom, beautiful bathroom, dedicated laundry closet, and sprawling living spaces bedecked with tasteful finishes. Soaring ceilings lend a sense of volume and grandeur that is truly unmatched. The floor plan is highly efficient and the open concept living area makes entertaining a true joy. The beautifully appointed kitchen features a center island and space for stylish eat-up counter space - fusing convince with practicality. The primary suite enjoys a large walk-in closet. One of the standout features of this property is the oversized storage unit, providing ample space for all your storage needs—a rare find that adds significant value and convenience. You'll love the close proximity to premier Irvine schools, Irvine’s Great Park region, and short drive to world-class shopping at Irvine Spectrum and Woodbury Town Center featuring community events, premier shopping, and highly-rated restaurants. This is a rare opportunity not to be missed.
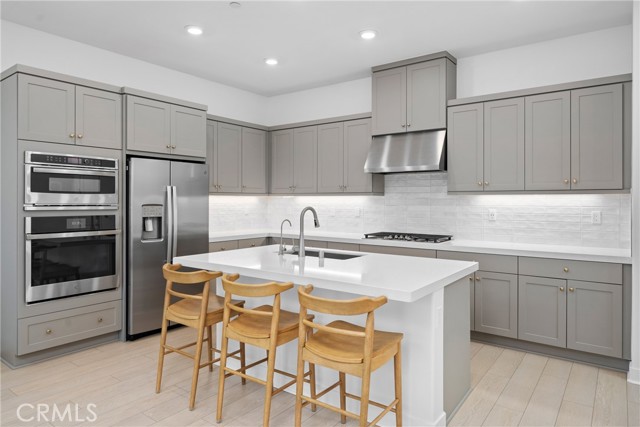
Wilhart
58403
Yucca Valley
$1,700,000
1,320
3
3
Welcome to EXPEDITIONS: A one-of-a-kind 34 acre master-planned project near Joshua Tree that stands out as the singular local high-end Landscape Units development plan – already initiated – with room to grow. Seller has prepared a preliminary subdivision map to eventually subdivide the existing 34-acre parcel into 9 lots, each accommodating two units, for a total of 18 units across a thoughtfully developed space. A comprehensive master plan is included, outlining building sites accessed by two county roads, ensuring seamless ingress and egress to each lot, with utilities already in place on both sides of the property. The two completed and fully installed homes in phase one of the development (dubbed Jupiter 1 & 2) are designed to harmonize with the rugged beauty of the desert. The two-bedroom, two-bathroom unit spans 792 square feet, while the one-bedroom, one-bathroom unit covers 528 square feet, both offering luxury living in a sustainable desert setting. Each home boasts a distinctive interior design inspired by Jupiter’s warm oranges, beiges, and earthy tones, paired with high-end finishes and designer furniture for a sophisticated yet welcoming ambiance. Proposed amenities in the master plan include private patios with hot tubs, firepits, BBQ grills, cowboy tubs, outdoor showers, daybeds, and hammocks, designed to offer an unparalleled indoor-outdoor lifestyle. Each unit’s massive reflective windows offer a private looking glass into the surrounding natural landscape, crafted for comfort with high-quality finishes, fixtures, and built-in features that evoke luxury space-age lounging. The project offers stunning mountain views and close proximity to local attractions like Joshua Tree National Park, Pioneertown, and the amenities of Yucca Valley, just 10 minutes away. Whether you’re seeking a personal retreat, an investment opportunity in vacation rentals, or a platform for a larger vision, EXPEDITIONS delivers limitless potential. Contact us today to explore this unparalleled offering and begin your journey into desert luxury.
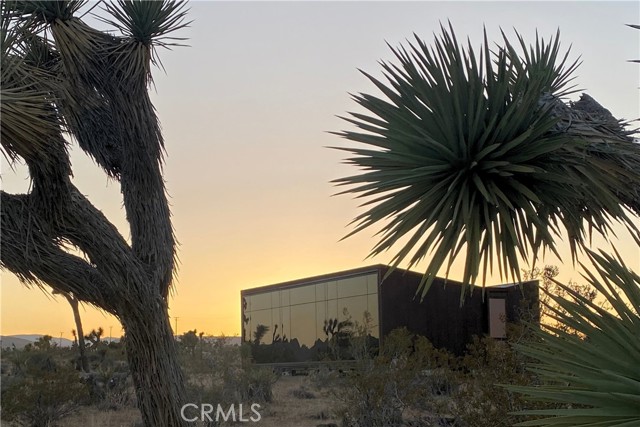
Crocus #1
16650
Fontana
$507,499
1,582
3
2
MODEL HOME! This is the Residence 1 Model Home for Dayflower at The Arboretum Gated Community built by Lennar. The first level of this two-story home is occupied by a two-bay garage. Upstairs, the Great Room, kitchen and dining room are arranged among a convenient and contemporary open floorplan, offering access to a covered deck through sliding glass doors. The owner’s suite is located in a private area of the home, comprised of a restful bedroom, en-suite bathroom and walk-in closet. Two secondary bedrooms provide comfort and privacy. Dayflower is a collection of brand-new single-family homes for sale at The Arboretum, a masterplan community in Fontana. Residents enjoy access to a range of onsite amenities, including a recreation center with a pool and gym, basketball court and tot lot. The local area is home to popular attractions, shopping and dining opportunities such as the Falcon Ridge Town Center, Sierra Lakes Market Place and Sierra Lakes Golf Court. Students living at The Arboretum will attend Sierra Lakes Elementary School, which is just two minutes away.
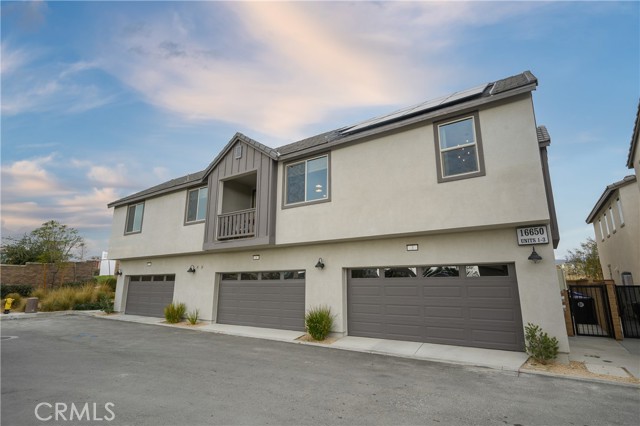
Mary Clare
2272
Corona
$1,099,000
4,157
5
4
Stunning South Corona Home – Spacious, Elegant & Functional! Built in 2005, this impressive 4,154 sq. ft. residence offers high ceilings, an open layout, and luxurious upgrades throughout. Featuring 5 bedrooms (including one downstairs), a dedicated office, a formal dining room, and a massive family room complete with a theater system and surround sound, this home is designed for both comfort and entertainment. Enjoy recessed lighting, French doors leading to a beautifully manicured backyard with fruit trees, and a grand double-door entry. The interior boasts travertine flooring, upgraded carpet, crown molding, granite countertops, and top-of-the-line stainless steel appliances. The chef’s kitchen includes ample counter space, an oversized pantry, and a butler’s area for added convenience.The expansive master suite features a large walk-in closet, a jetted tub, and dual sinks. Upstairs, you'll find a huge loft—perfect as a second living area or game room. Located within the highly rated Corona-Norco Unified School District, this home is within walking distance to the high school and just minutes from Dos Lagos, major freeways (91 & 15), and various places of worship (Church, temple, mosque). Nestled in a sought-after neighborhood, this is an absolute must-see!
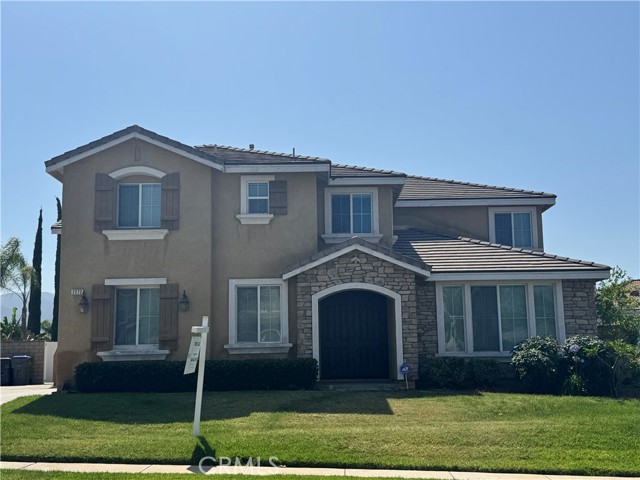
Pamela
19031
Apple Valley
$270,000
1,200
2
2
Price Reduced!! Turn Key!! Move In Ready! Owners have installed new wood vinyl flooring and freshly painted walls. New Solar Panels providing savings on your electric bill! This 2 bedroom 2 bath home is well maintained, nothing to do here but move right in! Kitchen feautring tile counters, plenty of cabinets, pantry, white appliances including, stove, built in microwave, dish washer and Refrigerator. Along with a breakfast nook surrounded by large windows, bringing in natural light. Spacious Living Room with Dining Area featuring glass sliding doors leading to the covered patio. Behind the covered patio is a common walk way, perfect to walk your pets or just to get your steps in! Guest bedroom is generously sized extended closets, and ceiling fan. Adjacent to guest bedroom is a full guest bathroom and seperate laundry room with cabinetry. Large Owners Suite including a ceiling fan. Owners En Suite with tile counters, plenty of cabinets, walk in shower and walk in closet. Jess Ranch is a desired 55+ Gated Community including a Newly Built Club House with an Inground Pool, Spa and Fitness Center. Join one of many clubs or activities available through the association, or enjoy quiet days at home. Community also features Ashwood 18 Hole Golf Course, Walking and Biking Trails, and more. Surrounding area offers shopping, restaurants, medical services, and a movie theater.
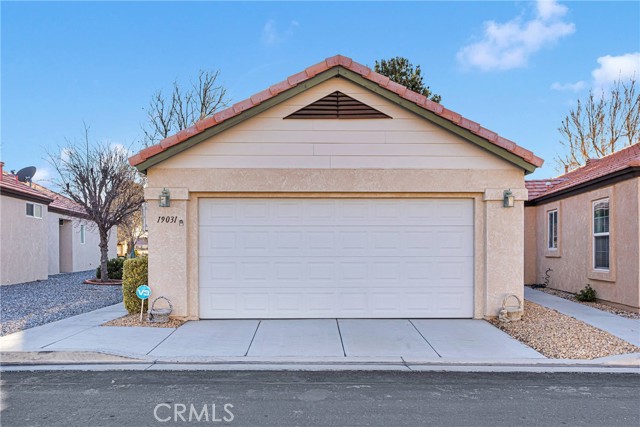
Isla
42502
Indio
$556,900
1,287
3
2
Bayside This charming home is loaded with upgrades and boasts an incredible open floor plan! The kitchen comes with all the finishes you desire – a complete suite of energy-efficient appliances, granite countertops, a spacious island, gorgeous wood cabinetry, recessed lighting and even USB outlets! On beautiful days, take the fun outside on your covered patio! You’ll also love the serene master suite, complete with a large window, spacious walk-in-closet and private step in shower. In addition, this home comes with designer-selected upgrades included at no extra cost such as luxury vinyl-plank flooring, a Wi-Fi-enabled garage door opener, programmable thermostat, granite countertops in kitchen and bathroom, stainless steel appliances included solar panels and more. Buyers Concessions-Builder paid closing costs, Different zero-down options, Interest rate buydown, AND More !
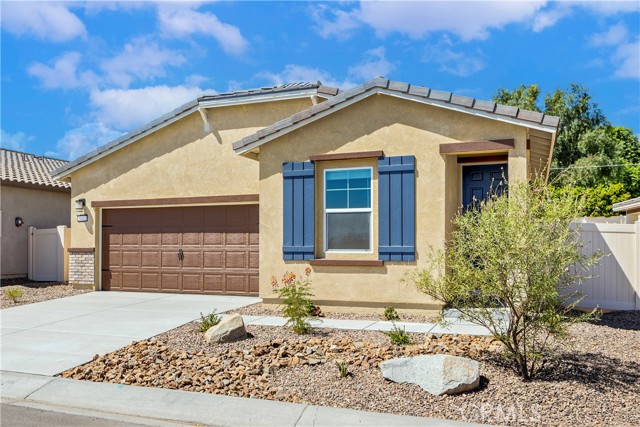
Stanwood
1826
Santa Barbara
$1,375,000
1,816
2
1
Santa Barbara's Hidden Treasure A Rare Lifestyle & Investment Opportunity Discover an exclusive chance to own property in one of Santa Barbara's most sought-after neighborhoods, conveniently adjacent to Montecito. This adaptable multi-residence estate presents remarkable possibilities for a high-end renovation, investment, or extended family living.The primary residence includes two bedrooms, one bathroom, an open dining space, a charming fireplace, and a secluded back deck ideal for unwinding or entertaining. Surrounded by stunning oak trees, the detached guest house features a private entrance, one bedroom, one bathroom, its own electric meter, a fully equipped kitchen, an expansive deck, and a fenced yard. Adding to the property's peaceful ambiance, a nearby seasonal stream creates a serene escape. Perfectly located just minutes from downtown Santa Barbara and the beach, this outstanding property offers both seclusion and convenience. With quick access to Parma Park, world-class dining, luxury boutiques, and premier entertainment, opportunities like this don't come around oftenact now!
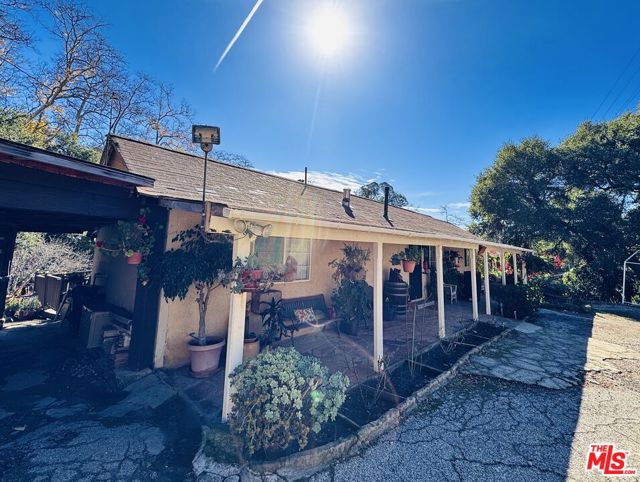
Ridgedale
1017
Beverly Hills
$17,800,000
9,694
5
9
Located on one of Beverly Hills' most prestigious streets, this remarkable tennis estate perfectly blends Old Hollywood glamour with timeless architectural details. Designed in 1933 by world-renowned architect Paul Williams (eight years before redesigning the famed Beverly Hills Hotel), the craftsmanship of this English Country Revival home has been cherished and updated over the years while preserving its architectural provenance. Upon entry, custom millwork, leaded glass, wainscoting, and detailed paneling set the tone in the foyer and formal living room, leading seamlessly to the salon/office/bar and sunroom. Updated in 2010, the modern kitchen features everything a chef could dream of; clad in top appliances from Wolf and Sub-Zero and boasting a large center island. The kitchen is flanked by a den, pantry/butler's pantry, and a large formal dining room. The upper level, accessible via vaulted-beam staircase or elevator, houses four en-suite bedrooms, including the primary wing. This showcase suite, set under massive vaulted ceilings, boasts a fireplace, two large closets, two stately bathrooms, and a balcony. The additional upper bedroom suites, including a guest apartment suite with its own living room, kitchenette, and separate entrance, are all located on a separate wing and are all generously sized. On the lower level, find a 700+ bottle wine cellar, theater with new 4K projector, en-suite office with fireplace, and multiple storage rooms. The backyard may be one of the best in the city, offering a pool/spa, multiple lounge decks overlooking the lit tennis court, firepit, BBQ, grassy yard, gardens, and a new clubhouse/gym. Other amenities include an oversized 4-car garage with a large circular driveway, six-zone HVAC, robust security system, mature landscaping, and more. Old English charm, Hollywood Golden Age motifs, and coveted architecture immaculately combine to achieve true character. It is not often homes of this pedigree and architectural grandeur, especially those designed by Paul Williams, grace the market.
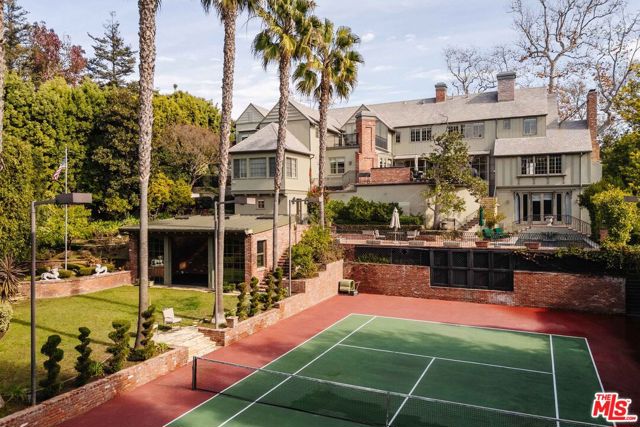
Rainier
5257
Valley Village
$1,159,000
2,324
4
4
A lifestyle of luxury awaits with this exceptional 2021 single family residence in the private, gated community of Gate 26. The latest development in today's meta modern residential genre located in prime Valley Village. The expressive design is forward and stylish, inspired by clean, subtle lines with simplicity being the new luxury. A serene setting sited in the back of the complex makes this the coveted residence in the community. Optimally designed for easy, relaxed and entertaining with no common walls, the open floor plan is suffused in an abundance of natural light from expansive use of glass. Recessed lighting glows throughout. Modern baths showcase fine lighting, fixtures and finishes. The open concept kitchen is sleek and lustrous; a culinary center designed for the adventurous at home at home chef. Artfully adorned with an array of high end GE stainless steel appliances, quartz countertops, expansive center island and walk in pantry. Four bedrooms with three baths, including a lavish primary suite with dual vanities and walk-in closet round out the comfortable accommodations for family and guests. Highlights include a private balcony and back patio, keyless entry, community dog park, guest parking and direct access private 2-car garage. Centrally located moments from great shopping and dining, parks, major film and TV studios and the famed NoHo Arts District. With ease and efficiency at the fore, this ultra-modern residence offers a vision toward a sustainable urban lifestyle of luxury and is the place where you want to live. Welcome!

Westridge
1774
Los Angeles
$9,800,000
5,868
6
5
Positioned along lower Westridge Rd just moments away from Sunset Boulevard, this immaculate modern view home offers timeless design, exceptional privacy, rare 8+ car parking, and breathtaking vistas of the Los Angeles coastline and Catalina Island. Upon entry, a striking double-height foyer with a show-stopping chandelier leads to a sophisticated bar area, complete with seating, a wine cooler, and a dedicated lounge framed by elegant glass doors and panoramic views. The formal living room, serves as the heart of the home, boasting soaring 12-foot ceilings, expansive windows that frame captivating views, and a seamless indoor-outdoor flow, perfectly designed for both relaxed living and elevated entertaining. The gourmet kitchen, equipped with an oversized L-shaped island, top-of-the-line Wolf appliances, and a sleek waterfall breakfast bar, flows effortlessly into the expansive outdoor patiooffering panoramic ocean and city views, alfresco dining, and ample space for entertaining. Upstairs, the luxurious primary suite awaits, showcasing captivating ocean views and impeccable finishes crafted for unparalleled comfort and style. The primary is complete with a fireplace, spacious spa-inspired bath with dual vanities, and an expansive boutique-style walk-in closet. This property's exceptional design is complimented by its sought-after location in the heart of Brentwood, just moments to the Westside's top-rated school districts, dining, shopping, and entertainment. This home is a rare opportunity to experience the epitome of Westside living, one you won't want to miss.
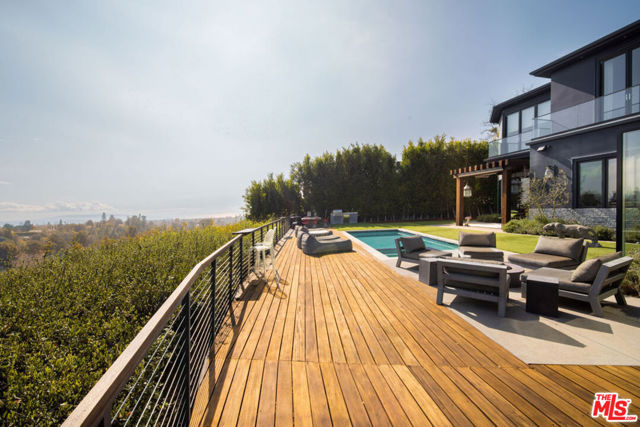
La Casa
3127
Thousand Oaks
$949,000
1,453
3
3
Welcome to this charming 3-bedroom, 2.5-bathroom residence, nestled in the highly sought-after Verdigris neighborhood of Thousand Oaks. Located within a gated community known for its beautifully maintained homes, this bright and inviting home offers the perfect blend of style, comfort, and convenience.As you enter, you're greeted by an abundance of natural light pouring through the walls of glass and highlighting the volume ceilings. The open-concept floor plan is both spacious and functional, featuring a cozy family room with a fireplace, seamlessly connected to a dining area and well-appointed kitchen--ideal for entertaining and everyday living. Crisp, fresh paint and quality wood-like floors add to the home's elegance.The spacious primary suite is a true retreat, complete with a large walk-in closet and a spa-like bathroom that boasts dual vanities, a soaking tub, and a separate shower. Two spacious auxiliary bedrooms utilize a well-appointed hall bathroom. A convenient upstairs laundry room makes household chores a breeze.Step outside to your private rear yard, where you'll enjoy the serenity of a covered patio, surrounded by lawn and lush landscaping--perfect for relaxation and outdoor gatherings. The home also features a two-car attached garage for added convenience.Residents of Verdigris enjoy access to community amenities, including a pool, playground, and tennis courts. Plus, with award-winning schools nearby, this home offers the best in comfort, leisure, and location. Don't miss the opportunity to make this stunning property your own!
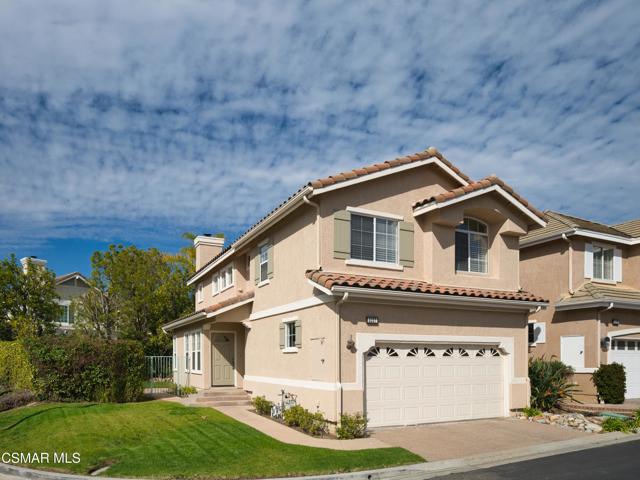
Via Huerta
38433
Murrieta
$3,795,000
7,538
5
7
This classic 5 bedroom/7bath Colonial estate home is definitely of the highest level of construction quality you can imagine. It is situated on approx 6 fenced acres and from the second you enter the private gates up to this grand manor you will feel right at home. You will immediately spot the exceptional wood working detail and quality craftsmanship with a well thought out floorplan. Extensive upgrades through out including rich maple hardwood floors, stone bathrooms and loads of 12" moldings and custom built ins. The magnificent gourmet kitchen with granite counters, dual islands, double Viking ovens and 6 burner stove top, dual Viking dishwashers, a Miele espresso maker and full size Subzero fridge and freezer. The main level has a formal living area with a 2-story ceiling, formal dining, separate family room as well as a full size theater room. Aside from the office downstairs, there is also the main floor primary suite with sitting area, stackable laundry area, fireplace and an oversized master bath with a steam shower and walk in closets. The upper level has 4 large bedrooms, each with a private bath, plus an upstairs laundry, and loft area with a second staircase leading to the kitchen. Every closet has custom built in cabinetry and shelving. There is an outside fireplace, to compliment the 5 fireplaces in the house. enjoy the oversized pool and spa as well as the privately fenced back yard for pets. The 4 car garage has high ceilings, epoxy floors and 4 separate doors. Endless possibilities on this estate to build a guest house, sport court, stables, or even your own vineyard.
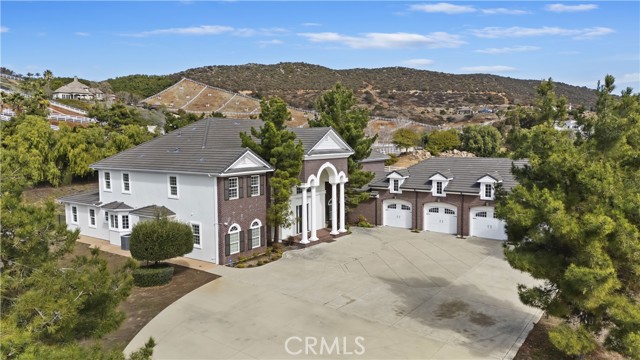
El Camino Real #308
560
San Carlos
$1,760,000
1,350
3
2
Introducing Athens of San Carlos, a collection of newly constructed condominiums in the City of Good Living! This four-level development offers a variety of thoughtfully designed one-, two-, and three-bedroom floor plans, each with a spacious balcony. Please note: The images shown are for illustrative purposes only. The actual unit may vary in layout, finishes, and features. Prospective buyers are encouraged to visit the site and consult with our sales team for detailed information about the specific units being sold. Total of twenty-four condominium units estimated completion in Spring 2025.
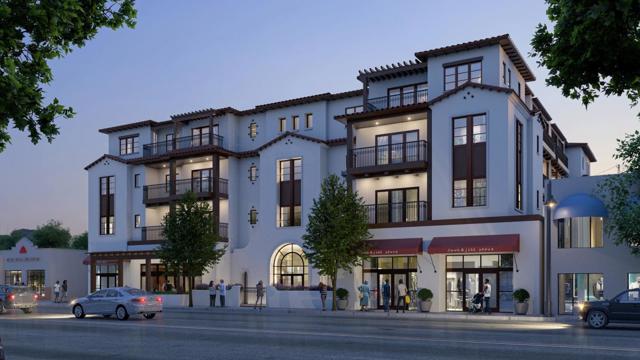
Heath Meadow
136
Simi Valley
$1,649,000
3,507
4
4
This beautiful home sits behind the gates in the Legacy Collection at Wood Ranch. It is a well-cared for home that offers a desirable floor plan and abundant space for family and guests. Enjoy Wood Ranch Country Club, parks, tennis courts, basketball courts, playground and soccer fields, shopping and dining. Solar Panels offer energy efficiency and savings. Enjoy the rich color scheme on the 3-car garage home with a brick paver driveway and beautifully designed hardscape and landscape. The home boasts a wonderful entertainer's backyard with pool, raised spa, built-in BBQ, patio pavers, and pergola and freshly renewed landscaping. The exquisite kitchen is equipped with Viking appliances, granite counter tops and custom cabinetry and passthrough bar and breakfast nook. Skylights and abundant windows fill the home with natural light. The seller has installed crown molding and custom baseboards throughout the house. The main floor has incredible vaulted ceilings, a fireplace and architectural features including a built-in wine rack next to the formal dining area and a passthrough fireplace with ornate ironwork to warm the family room and kitchen. The primary bedroom is also on the main floor and boasts double entry doors, vaulted ceilings, high end ceiling fan, dual sided fireplace, retreat area, direct access to the backyard, his and hers sinks, vanity, Jacuzzi tub, dual shower heads, travertine tiles and extra-large walk-in closet. All the remaining bedrooms are upstairs, oversized and inviting.
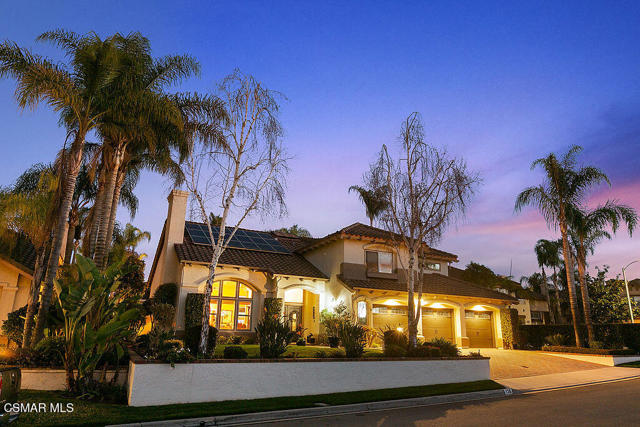
Cheryl
2560
Palm Springs
$729,000
1,383
2
3
This is the best location in the award-winning neighborhood of 43@Racquet Club! The East/West orientation offers beautiful sunrises and spectacular western views of San Jacinto / Chino Canyon all day long. The patio, surrounded by thoughtfully selected landscaping, enjoys the morning sun and cool afternoon shade for year-round outdoor enjoyment. The ground level has open Entry, Dining Area, well laid out Kitchen and two-story Living Room with dramatic walls of bold colors, plus modern LED "Sputnik" ceiling fixtures. And the attractive natural cork flooring is comfortable underfoot with sound absorbing qualities. The Stairway has been redesigned to be more open and allows more natural light and pleasing eastern views. On the upper floor, the added sliding glass on the half-wall of the Guest Bedroom adds privacy without giving up the natural light and views. The Primary Bedroom, with its panoramic views to the west, is enhanced by custom-built cabinetry creating a unique disappearing Home Office/Desk. The walk-in closet has built-in custom storage. 43@ Racquet Club is a gated community with low HOA dues which include water and trash and, you own the land. The two-car garage has a dedicated 50 Amp circuit for EV charging. The owners have made several improvements to the property with new pool equipment, tile and replastered. A new HVAC system was installed in April.

Crozier
2718
Pomona
$699,000
1,791
3
4
Brand new, energy-efficient home available NOW! The open-concept living space is ideal for entertaining, featuring a chef-inspired kitchen, island and dining space. White cabinets with niagara quartz countertops, covington EVP flooring with textured gray beige carpet in our Divine package. The Knoll is now selling with designer-decorated models homes in the booming city of Pomona. Featuring spacious floorplans with chef-inspired kitchens, accommodations for overnight guests and home offices, and bonus storage space. Every home boasts energy-efficient features such as spray foam insultation, Low-E windows and high-performance air filtration so you can spend more on the things that matter most. Each of our homes is built with innovative, energy-efficient features designed to help you enjoy more savings, better health, real comfort and peace of mind.
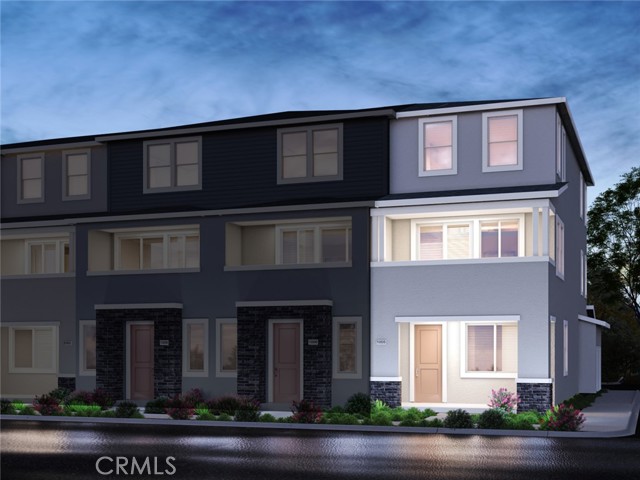
F
6881
Tres Pinos
$749,000
1,568
3
2
Welcome to 6881 F Street in downtown Tres Pinos, CA. The 3-bedrooms and 2-bathrooms home spanning 1,568 square feet, sits on a spacious 7,214 square foot lot. The heart of the home has a bright and inviting u-shaped kitchen that opens to the living room. Dining area and breakfast bar. The secondary living space is off the dining area and has great sunlight with wood ceiling. It has a separate exterior front door and sliding backyard door. The home has an indoor laundry room. The property also has a detached two car garage, private backyard, horseshoe pit, and gated driveway entry.

Crozier
2726
Pomona
$699,000
1,791
3
4
Brand new, energy-efficient home available NOW! The first-floor bed with full bath provides comfort for visiting guests or a home office. The open-concept living space is ideal for entertaining, featuring a chef-inspired kitchen with large island, dedicated dining space, and a powder bath for guests. The Knoll is now selling with designer-decorated models homes in the booming city of Pomona. Featuring spacious floorplans with chef-inspired kitchens, accommodations for overnight guests and home offices, and bonus storage space. Every home boasts energy-efficient features such as spray foam insultation, Low-E windows and high-performance air filtration so you can spend more on the things that matter most. Each of our homes is built with innovative, energy-efficient features designed to help you enjoy more savings, better health, real comfort and peace of mind.
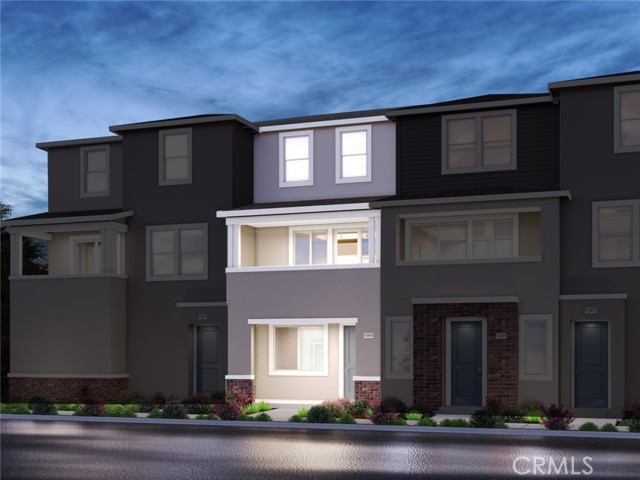
Sunnybank
111
Irvine
$2,995,000
3,552
4
6
" Seller Says BRING YOUR OFFER!" 4 Bedroom| 4 Baths | 2 Powder Baths l Bonus Room l 2-Car Garage | Approx. 3,552 Sq. Ft. This home is highly upgraded with professionally selected designer and builder options. • Gourmet Kitchen with Designer Selected Finishes, Upgraded Appliances including Built in Refrigerator • Flooring Throughout • Interior Paint Upgrade • Pendent Lights at Kitchen Island • Shutters • Landscape/Hardscape • Kitchen Countertop w/Full Splash Quartz • Interior Insulation Package • Car Charger Outlet, Garage Epoxy Floor Coating • Solar Panel Array And Much More!!

Ravensfield
2157
Los Angeles
$7,995,000
9,756
7
7
This stunning estate, located in the prestigious gated community of Bel Air Crest, blends luxurious living with elegant design and breathtaking outdoor spaces. The home showcases an array of upscale features, including an expansive media room with a built-in aquarium, mirrored walls, and custom lighting, offering the ultimate entertainment experience. Vaulted ceilings and large windows flood the interior with natural light, creating a warm and inviting atmosphere. The gourmet kitchen is equipped with state-of-the-art appliances, custom cabinetry, and a central island, perfect for culinary enthusiasts. The spacious bedrooms feature serene views, plush carpeting, and private access to outdoor patios or balconies. A luxurious primary suite boasts a spa-like bathroom, complete with premium fixtures and intricate tile work. Outdoor living spaces are equally impressive, highlighted by a sparkling pool with a built-in slide, a soothing spa, and a water feature surrounded by lush landscaping for added privacy. Multiple terraces, covered patios, and outdoor dining areas make this home an entertainer's dream. A well-appointed laundry room and chic powder rooms further enhance the home's functionality and style. Set in a desirable location within Bel Air Crest, with scenic views of rolling hills, this estate offers the perfect combination of tranquility and sophistication, making it a rare gem for discerning buyers.
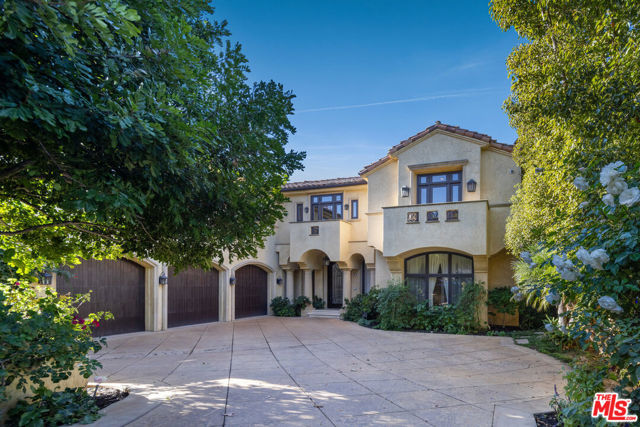
Spyglass #106
9653
Desert Hot Springs
$159,000
841
2
1
This comfy, cozy 2 bedroom, 1 bath condo is perfect for your desert escape. This upper level unit has front and rear balconies with beautiful panoramic views of the windmills and mountains. Located in Mission Lakes Country Club, condo ownership provides golf privileges for two. Amenities include pool and spas, restaurant, cocktail lounge and bar, cafe, 8-room inn for guests, golf shop, fitness center, tennis and pickleball courts and banquet facilities. Condo amenities include an on-site pool and spa, laundry room and picnic areas. HOA dues cover cable, internet, water, trash, pest control, grounds maintenance and roving security patrol. Total HOA dues are $784 per month plus an annual $480 food and beverage fee for use at the clubhouse. Per HOA rules, 30-day minimum rental. No age restrictions and no land lease. Just 15 minutes to Palm Springs and 30 minutes to Joshua Tree National Park. Close to hiking trails, casinos, museums, shopping, and restaurants. Condo community is not FHA loan eligible.
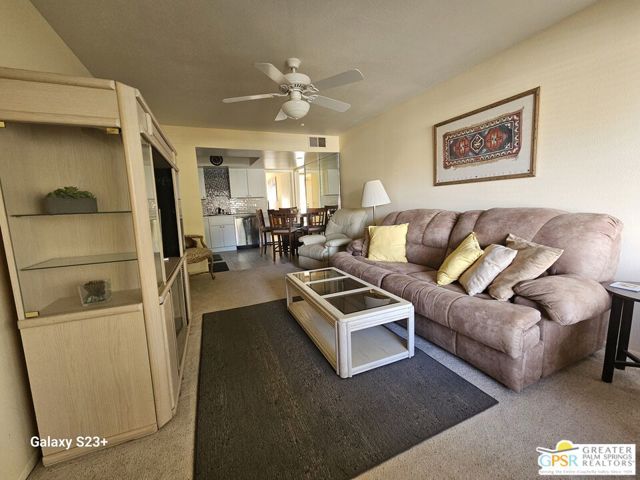
Pirie #64
205
Ojai
$780,000
1,614
3
3
Come home to the blue sky and sheltering mountains of Ojai, to the prime location of this three bedroom three bath Hitching Post condo with a detached two car garage and room for extra vehicles in the community boat/RV lot. Relax in the spa, swim in the pool, and ride downtown or to the beach on the bike path. In the living room, a vaulted ceiling and gas fireplace create a cozy mood. The dining area is just off the kitchen. The solarium expands the living space for entertaining and can allow you to garden protected from wildlife. The lower level primary bedroom opens to an enclosed, gated patio. Upstairs, two bedrooms provide flexibility, accommodating guests, a large household, an art space, or an office. Washer and dryer are tucked away in a closet. Most everything you need is close by, but whatever you may want outside the Ojai Valley isn't too far away, a half hour drive to the Ventura beaches, an hour's drive to Santa Barbara, or a longer drive to LA, and returning to the friendly community and natural beauty of Ojai makes it nice to come home.
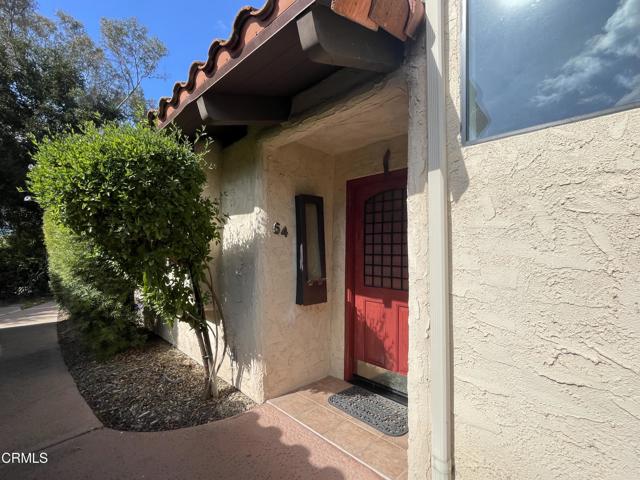
Parkway Dr #306
7500
La Mesa
$359,000
646
1
1
$20K PRICE IMPROVEMENT!!! Top-floor corner unit offering privacy with no upstairs neighbors and no shared wall on the bedroom side. This 1-bed, 1-bath home features new flooring, fresh paint, and an updated kitchen and bath. Located in a quiet, well-maintained community with low HOA dues, the property is just minutes from SDSU, Lake Murray, Grossmont Center, the trolley, and major freeways—providing both comfort and convenience.
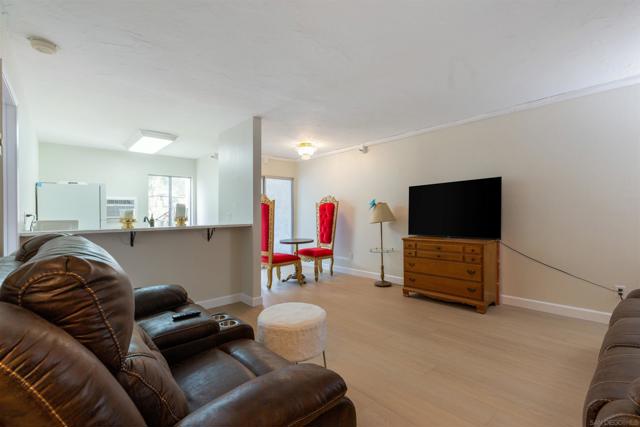
Shoreline
37
Rancho Mirage
$779,900
1,928
3
3
Nestled in the prestigious Mission Shores community of Rancho Mirage, this stunning lakefront residence offers the perfect blend of elegance, comfort, and tranquility. Boasting breathtaking water views, this meticulously maintained home features 10-foot ceilings and an inviting open-concept great room, ideal for seamless indoor-outdoor living. With three spacious bedrooms and three bathrooms, including a private attached casita, this property provides ample space for both relaxation and entertaining. A well-appointed wet bar enhances the home's appeal, while the sparkling pool invites you to unwind in your own private oasis. Situated on a quiet, interior street, this exceptional home enjoys visits from graceful swans gliding across the lake. Offered at an incredible value, this rare gem presents an unparalleled opportunity to experience lakefront living in one of Rancho Mirage's most sought-after communities. Don't miss your chance to call this serene retreat home!

23rd
42730
Lancaster
$1,199,000
3,659
5
5
Welcome to a masterclass in new construction, 42730 23rd street west. Impeccably designed and expertly built by SBH this home exceeds expectations with every detail and sets a new bar for the sophisticated comfort of luxurious living. The interior living space encompasses approx. 3,700 sq.ft of well laid out open floor plan, including 10'-12' ceilings throughout with five bedrooms and four bathrooms and a powder room. A gracious entry sets the tone with an over-sized Door and upgraded flooring. Enjoy using the versatile great room featuring an eat-in kitchen with custom countertops, cabinetry, stainless steel appliances, 48'' stove with hood, extra large sink, and a butler's pantry with space for a 48'' wine cooler. You will find multiple fireplaces, recessed lighting. Retreat to the private master suite and bath boasting designer tile arrangements, extra large shower with his n hers shower head & a handheld spray, free standing tub, and large walk-in Closets. Master restroom & powder room with high end toilet & bidet. The family room features a massive foldable door which allows you to bring this magnificent inside to the equally expansive covered patio area for extra space to entertain friends and family. Did I mention that this patio also comes with a fireplace, as well as fittings for your dream outdoor kitchen that will satisfy the chef in the family. The rest of the backyard is an open flat canvas that is ready to accommodate your oasis in the valley. Sitting on over 1/2 acre, there is room for an RV garage, a huge pool, and toys This home will come with three over sized car garages, and option to add RV garage. Whole house highlights include solar system per code, tankless water heater. Ideally located on westside of fast growing city of Lancaster and minutes from the best shopping, restaurants, parks, freeways, and train station.
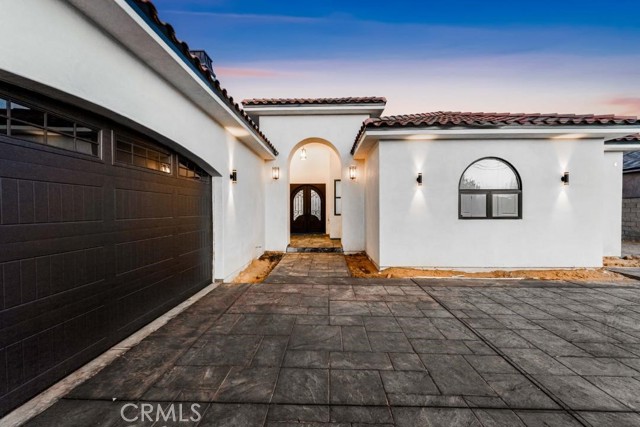
Hill
1303
Santa Monica
$2,495,000
1,556
3
2
Lovely light-filled, remodeled 3-bedroom, 2-bath home on beautiful Hill Street in desirable Sunset Park neighborhood of Santa Monica. First time on the market in 30 years this special home on an expansive corner lot offers extra privacy with views to the ocean. The terraced front yard with patio/deck is a sweet spot for soaking in ocean views and sea air. In the private, fenced in rear yard with mature trees, you will find a built-in fireplace, swimmers saline lap pool, and comfortable outdoor dining area. Step inside through double French doors to the expansive, smartly designed kitchen and spacious dining area that easily accommodates large gatherings. Newer bathrooms, windows, and wood floors throughout. All systems including the pool have been well maintained and updated as needed including water heater and main sewer line replaced in 2022. This much-loved home in a truly beloved neighborhood convenient to excellent schools, shops, and more will be your dream home come true. (We will begin receiving offers today after Sunday Open House on 2/16. Thank you.)
