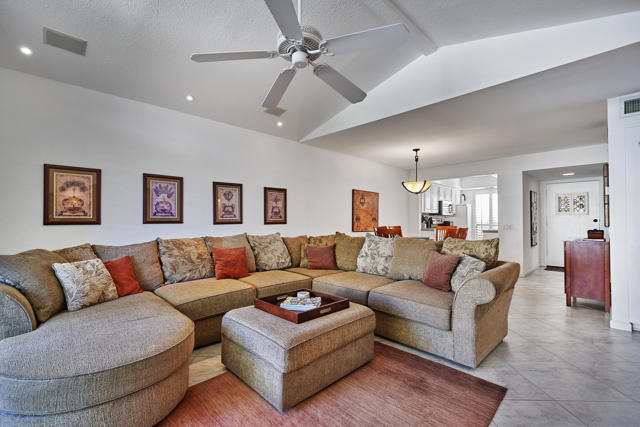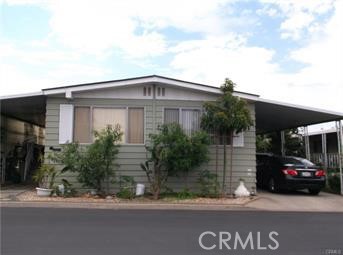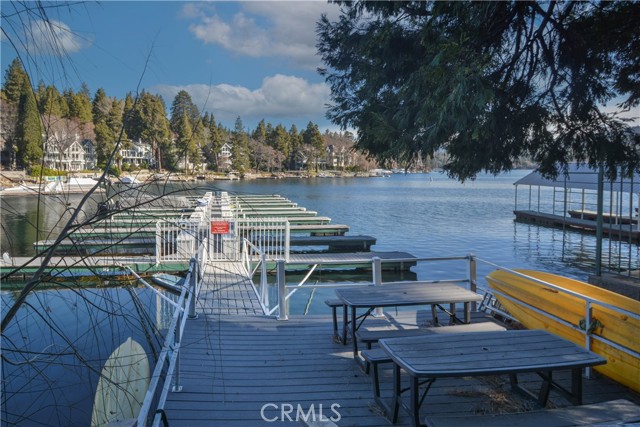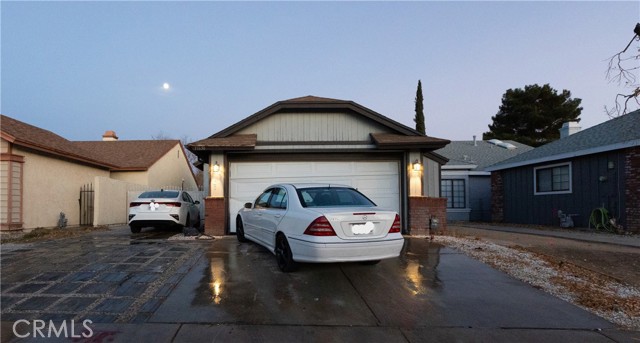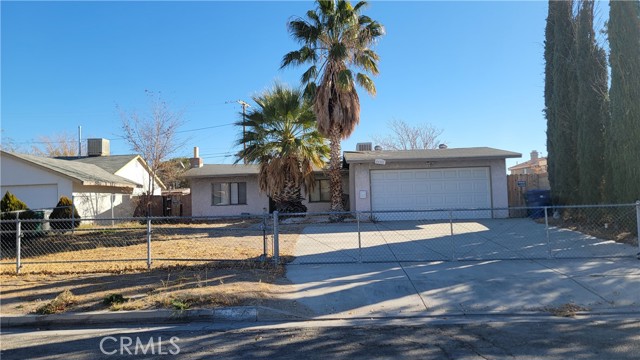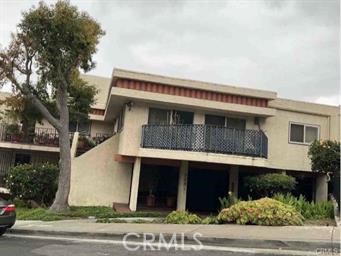Favorite Properties
Form submitted successfully!
You are missing required fields.
Dynamic Error Description
There was an error processing this form.
Hopi
45795
Indian Wells
$750,000
1,776
2
2
This single level Mid-Century Modern condominium is the epitome of California casual living in highly desirable Indian Wells Country Club. The William Krisel design allows you to enjoy open organic living spaces. 2 bedrooms and 2 bathrooms. Interior laundry with full size washer & dryer. The association pool boasts a resort appeal. Furnished and owner includes BBQ. Firepit. Concierge trash service means you never have to put trash out to the curb. 2 car detached garage is steps from the front door. 24-hour manned gate. Indian Wells CC is a member of the INVITED family of clubs (formerly Clubcorp). IW residents receive exclusive perks, including discounted golf at Indian Wells Golf Resort, special pricing at luxury restaurants and spas, free access to fitness at the Hyatt Regency Fitness Center, complimentary tickets to the world-famous Indian Wells Tennis Gardens. Contact agent to schedule your personal viewing.

Avenue N12
1635
Palmdale
$415,200
1,392
3
1
Great Opportunity to own this single-family home built in 1954, featuring 3 bedrooms and 1 bathroom. ***SPECIAL NOTES: (1) This is a CASH ONLY transaction. (2) Seller to pay Taxes, HOA, and Municipal/Utility Liens. (3) Please read the disclaimers carefully before placing a bid or submitting an offer. ***
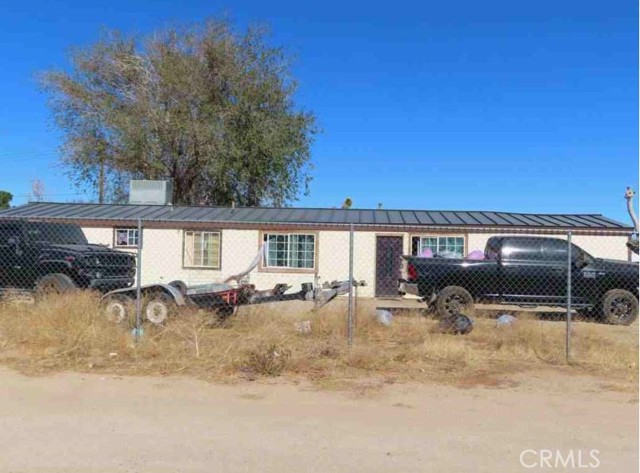
Opal #22
1200
Redondo Beach
$1,049,000
1,656
3
3
MUST SEE !!! Imagine enjoying the gentle sea breeze and milder climate that comes with living approximately a mile from the beach. Situated at the end of a tranquil cul de sac, this 3-bedroom, 2.5-bath townhome provides the comfort, style, and convenience of beachside living. The open concept living area is perfect for entertaining, featuring large windows that allow ample natural light and a cozy fireplace for cooler evenings. The city views from the east end of the unit are captivating by day and magnificent by night. The spacious master bedroom includes a relaxing en suite bathroom. Additionally, the second floor offers a secluded outdoor space suitable for urban gardening, yoga, or a treadmill, providing a peaceful retreat. Two additional bedrooms offer versatility for use as a home office, guest room, or family space. The first-floor kitchen, equipped with countertop dining, adjoins a generous bonus area ideal for a children's play space or extended dining. Adjacent to the kitchen is an updated half bathroom with a laundry closet containing a washer and dryer. The first floor also features new flooring and connects to a private outdoor patio, perfect for grilling, enjoying beverages, and unwinding. Outside, the townhome complex boasts a park-like atmosphere in the central common area, highlighted by a charming fountain that mimics the sounds of a babbling brook. The gentle, soothing sounds of the fountain provide a serene backdrop, ideal for relaxation and unwinding after a long day. Amenities include a tantalizing pool and spa, ample guest parking, as well as a gated entry with intercom access for added security. Additionally, the complex features a secure gated parking structure beneath the buildings, offering peace of mind and convenient access for residents. (Two side by side parking spaces per resident.) The monthly HOA dues include water, trash, gas, landscaping, insurance (including exterior Earthquake Insurance), pool/spa maintenance and repair, common area repairs, and roof.

Blackhawk
9439
Lucerne Valley
$129,000
1,036
2
1
PRICE REDUCTION!! DON'T MISS OUT ON THIS AWESOME OPPORTUNITY TO OWN THIS FIXER UPPER HOUSE in the Heart of peaceful Lucerne Valley!! Just needs some careful TLC and it is already fully fenced and gated with all utilities hooked up water, electric and public water on 1.25 acres in a populated neighborhood of Lucerne Valley!! Make us an offer we can't refuse!!
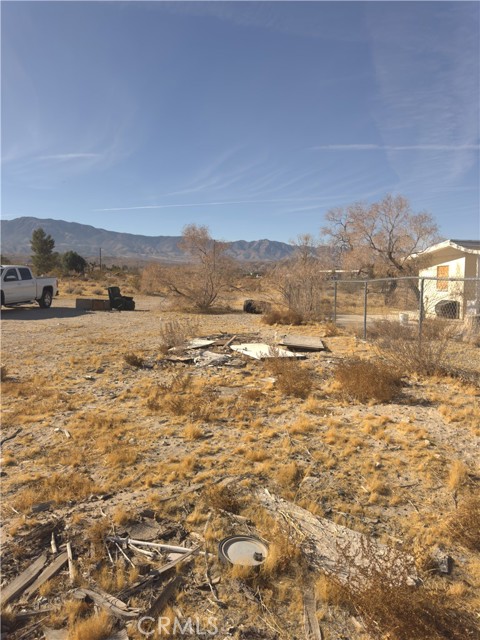
Carrousel
52997
Lake Elsinore
$658,900
3,206
5
3
Looking for a spacious 3,206 square foot home in Rosetta Canyon?? This beautiful 5-bedroom, 3-bathroom home is nestled in the desirable Rosetta Canyon community of Lake Elsinore!! It offers a perfect blend of comfort, style, and functionality. The thoughtful layout includes a downstairs bedroom as well as a separate bathroom with a walk-in shower, perfect for guest or multi-generational living. Outside in the backyard you will find that it is complete with a custom 3 hole putting green, and an Allen & Roth, 10X10 black & woodgrain metal gazebo offering plenty of room for play, relaxation and fun. The backyard also features a covered patio and stamped concrete. Low HOA fees add to the appeal making this home practical as it is charming! The home is in a secluded area within a cul-de-sac and is approximately 5 minutes from Earl Warren Elementary School and nearby dog parks. This home offers the perfect setting to create lasting memories, don't miss the opportunity to make it yours!
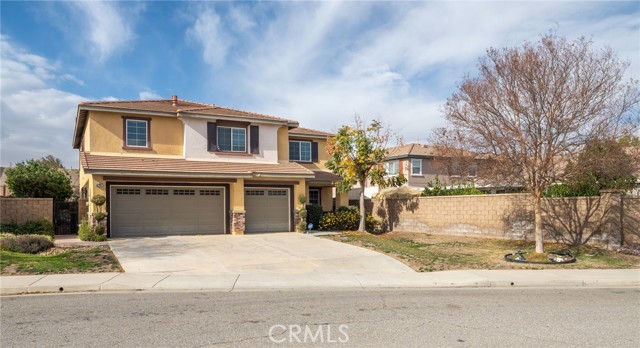
Alameda #307
100
Los Angeles
$625,000
1,042
2
2
Resort-Style Living in the Heart of the Arts District & Little Tokyo Welcome to The Savoy Condo, offering resort-style living with an array of premium amenities. Residents enjoy access to a heated swimming pool, spa, fitness center, business center, conference room, library, BBQ area, and a rooftop deck with stunning city views. The community also features 24-hour security and concierge services for your convenience and peace of mind. Located in the vibrant Arts District and Little Tokyo, The Savoy provides unbeatable access to unique dining, entertainment, and shopping experiences. With nearby freeways, metro bus lines, and train stations, commuting is a breeze. This beautifully maintained unit features two spacious suites, each with its own private bathroom, offering the ideal layout for comfort and privacy. The interior has been refreshed with new paint and new carpet, enhancing the bright and inviting ambiance. Additional highlights include in-unit laundry, a sunlit living room, and a private balcony with charming courtyard views. Experience the perfect blend of urban convenience and modern comfort—your new home awaits at The Savoy.
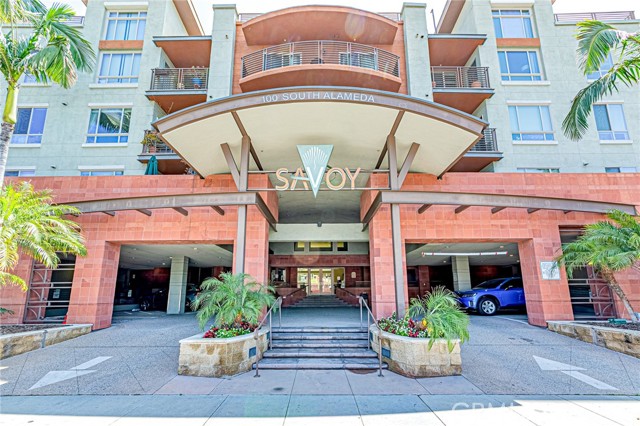
Calico Glen
78135
Bermuda Dunes
$849,000
2,364
4
3
Welcome to your dream home situated on a quiet cul-de-sac with low HOA fees and located in the heart of the desert! Enjoy the seamless flow of space that makes every gathering feel special and comfortable while experiencing the perfect blend of style and functionality! This lovely residence features a great room with stunning stained concrete floors, custom wall treatments and exquisite finishes throughout! The inviting and welcoming floorplan is perfect for both entertaining guests and accommodating your growing family. Step into the heart of this home, where the open kitchen awaits with stunning granite countertops, stainless steel appliances, breakfast bar seating and a walk-in pantry complemented by loads of cabinet space to keep everything organized. This kitchen is not only functional but also a perfect place to create lasting memories! The home boasts four beautifully designed bedrooms*, including a spacious primary retreat complete with dual vanities, soaking tub, step-in shower and a large walk-in closet. The guest rooms afford plenty of room, excellent closet space and the guest bathroom features dual vanities. Step outside to discover an expansive pie-shaped yard complete with an oversized private pool and spa featuring soothing waterfalls/features. Enjoy cozy evenings by the built-in firepit or let the kids explore their very own playhouse. Great location a stones throw from North La Quinta and North Palm Desert and in close proximity to shopping, dining, Indian Wells Tennis Gardens, Acrisure Arena and Stagecoach/Coachella music festivals!
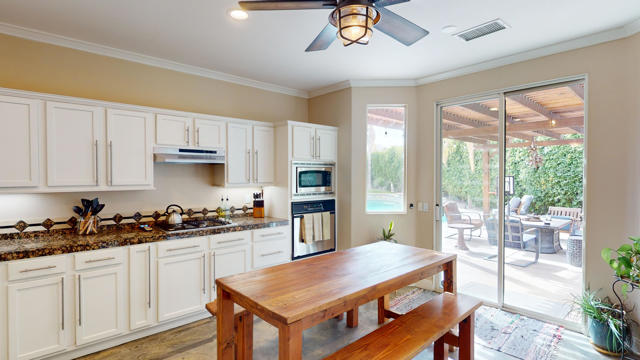
Andy Mountain Rd
12115
Oroville
$350,000
2,320
4
2
This is a triple wide modular home .Its a turn key condition and ready to move in .Magnificient ,vista view .All home furnishings, queen beds with frames/headboards ,television,, sofas ,dining tables refrigerator ,microwave , washer/ dryer, 3 -2500 gallon,water tanks, 3 huge green houses convey with the property just off H-70 ,the main road,Toni's Restaurant and the Fire Dept .To be sold in its as is condition.

Valley #160
3745
Walnut
$255,000
1,440
3
2
Come see this gorgeous upgraded well maintained, 3 bedroom, 2 bath manufactured home located in a desirable community of Walnut Hills. The exterior and interior has been completely rehabbed with lots of upgrades. As you view from the exterior and entering the home, you have that feel of a single family home. The entry is breathtaking, open floor plan with view of the formal living room, dining/family room and gorgeous custom kitchen, oversized island, with brand new stainless steel dishwasher. Laminate flooring throughout, brand new tile floors in bathrooms, separate tub and shower, custom tile in the showers, new vanities, custom recessed lighting, 2 bedrooms are large size and 1 bedroom for smaller bed and or/office use. New fencing in the front of property as you enter for that added security and privacy. The community features community pool, spa, clubhouse, and fitness center. The area features freeway access with a mile, blue ribbon schools, near parks, major shopping and malls. Come fall in love!
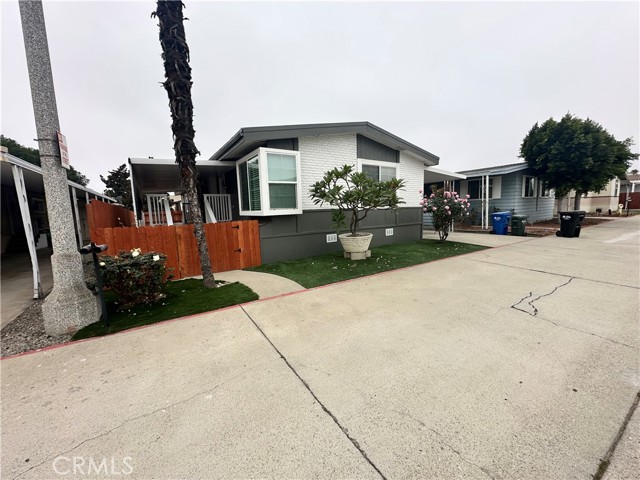
Glencliff
8863
Hesperia
$574,990
3,110
4
3
Discover the two stylish floors with the gorgeous Ammolite plan. The main level boasts an open layout with a generous dining area, a well-appointed kitchen with a center island and a spacious great room. This home is built with a bedroom and bathroom downstairs. Upstairs, an impressive primary suite features a roomy walk-in closet and a private bath. Two additional bedrooms, a bath, a laundry and a loft round out the second floor.
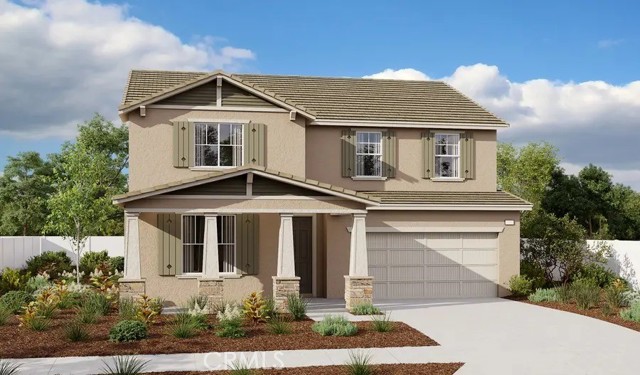
Highland #44
1940
Los Angeles
$845,000
1,478
2
2
AMAZING and RARE FIND! This IDEALLY located Hollywood Condominium Home is now ready for YOU! BE SURE TO NOT MISS THIS ONE! With sheik and gorgeous designs, you will be smiling every time you come home! Not only is there a Pool and Spa, but you have full use of the HOA Fitness Center! This complex is gorgeously maintained and offers countless benefits to its members. You have to see it to believe it, this is just the perfect home for anyone wanting Los Angeles Luxury at its finest! LET'S TRY ON THOSE SHOES, THEN TRY ON THIS LOVELY CONDOMINIUM HOME! Check it out and let us know what you Love about this Lovely Residence!

Magnolia #121
13381
Corona
$150,000
1,344
3
2
A must see.... this charming 3-bedroom, 2-bathroom manufactured home located in the beautifully maintained, gated 55+ community of Corona Palms. Built in 1983, this single-story residence offers an inviting layout perfect for relaxation and easy living. The bathrooms have been thoughtfully updated. The kitchen features durable laminate countertops, a gas range and a dishwasher. The kitchen is open to the living and dining areas. The laundry area is located right off the kitchen. The home has updated windows installed just 5 years ago, a newer roof, and a newer air conditioner for added comfort and peace of mind. A recently installed water heater ensures efficiency and reliability. A covered front porch area and a two-car tandem carport with two sheds staying with the property. Step outside to enjoy a small backyard space, perfect for low-maintenance outdoor living. This exceptional community offers a range of amenities, including a clubhouse and a pool, all meticulously cared for to provide a serene and welcoming environment. Please note that park approval is required prior to offer acceptance. Don’t miss your opportunity to enjoy a relaxed and fulfilling lifestyle in this desirable 55+ community.
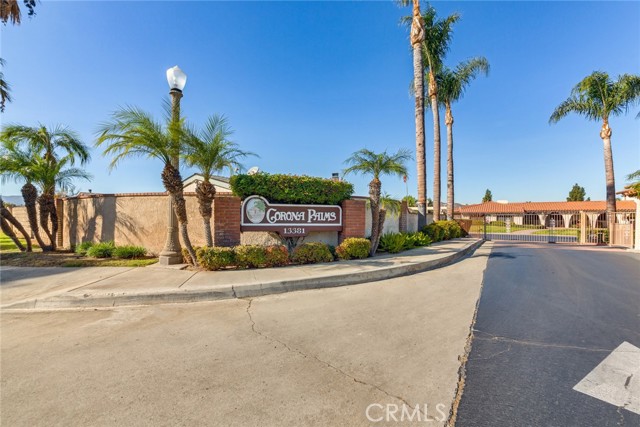
Aberdeen
20340
Porter Ranch
$3,799,000
4,932
5
5
A ONCE-IN-A-LIFETIME OPPORTUNITY! Exquisite Fully Furnished Toll Brothers MODEL Home in the Prestigious hills of Porter Ranch Community. Nestled in the heart of the highly sought-after Westcliffe community, this exceptional Toll Brothers architectural masterpiece is a true showpiece of modern design. Surrounded by nature and offering breathtaking panoramic views of the Valley skyline, this home seamlessly combines luxury with tranquility in a way that will leave you speechless. From the moment you step inside, you'll be captivated by every detail. A grand open-concept foyer greets you with custom chandeliers and a stunning floor-to-ceiling wine cellar that adds an element of sophistication. The expansive living areas boast 12-foot multi-stacking/pocket doors, allowing for an effortless flow between the indoor and outdoor spaces, where natural light pours in from every direction. High-end finishes include luxurious wide-plank hardwood floors throughout, lavish linear fireplace with floor to ceiling modern tile, creating an elegant and cohesive feel. The home's seamless indoor-outdoor living spaces provide ultimate privacy and ambiance, with south-facing views that bathe the home in light and offer unparalleled serenity. The outdoor oasis is a true highlight, featuring a built-in BBQ and outdoor kitchen, an infinity-edge designer pool with striking black tile, and a resort-inspired 6-jet spa. A sunken fire-pit, complete with seating for guests, invites you to relax and entertain under the stars, while a dramatic water wall with ambient lighting adds to the soothing atmosphere. A private viewing deck and a tranquil courtyard with a peaceful water feature create the perfect setting for intimate gatherings and private events.Inside, the chef's kitchen is a dream come true, with an expansive eat-in island that comfortably seats four and state-of-the-art appliances. The true gem of the home is the private primary suite, which offers jetliner views from sunrise to sunset. This luxurious retreat includes a custom walk-in closet, an ultra-private balcony, and a spa-like bath with dual vanities and a glass-enclosed shower. Every detail in this home has been meticulously curated for the most discerning buyers.Located just minutes from highly rated private and public schools, fine dining, a brand-new 50-acre park, Whole Foods, and more, this home offers both luxury and convenience in equal measure. For those seeking the ultimate in privacy and refinement, this property is the pinnacle of sophisticated living. Seller is open to considering seller financing at favorable terms. An extensive list of amenities is available upon request. FOR A FULL VIDEO OF THIS HOME CLICK ON THE VIRTUAL TOUR LINK
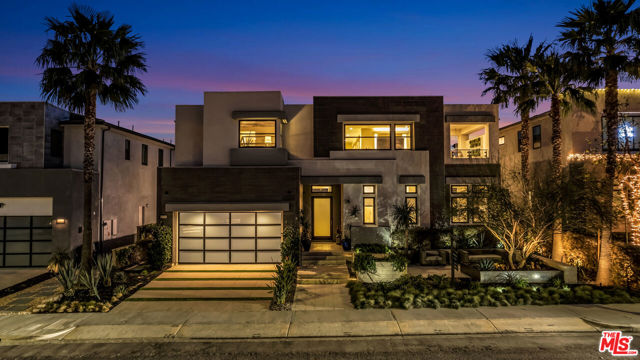
Marlene
9022
Garden Grove
$1,499,000
2,106
6
4
TWO HOMES ON ONE LOT! 4/2 IN FRONT 2/2 ADU IN BACK! SEE SUPPLEMENTS FOR APPRAISAL DONE IN SEPTEMBER WITH $1,466,400 (cost approach) and $143,900 (sales comp approach)., completed termite, home inspection (detailed pictures in report) and permits! Permitted and ready to move in, rent out or a combination of both! Each house has its own utility meters: gas, electrical, water. Super long driveway with 3 total garage spaces, and a ton of space to park more vehicles. The main home is 1358 square feet, totally remodeled, new appliances, new permitted master bedroom, high quality self-close kitchen cabinets, quartz countertops, new gas range and more! Market rent could be $4300 per month. Back unit is a NEWLY BUILT ADU 748 square feet, permitted with paid off solar! Enjoy nine-foot ceilings, recessed lighting, quality cabinets and quartz countertops and indoor laundry area Market rent could be $2700 per month. Address for ADU is 9026 Marlene. DRIVE BY ONLY, OFFER SUBJECT TO INTERIOR INSPECTION- WILL BE DELIVERED VACANT...SERIOUS OFFERS ONLY!
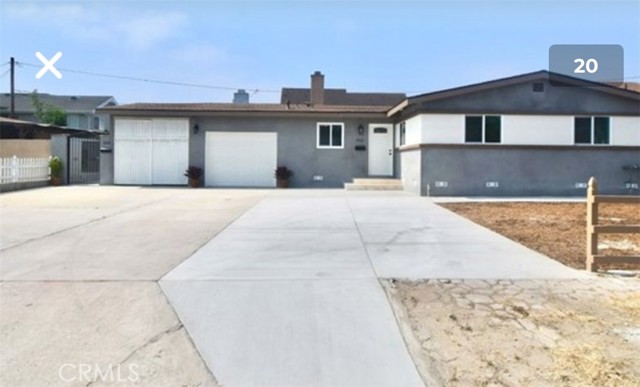
Pavic
36696
Lake Elsinore
$750,000
3,721
5
4
Located in the highly desirable, award-winning community of Canyon Hills, this stunning home is situated on a premium cul-de-sac lot with breathtaking panoramic views and no rear neighbors—offering both privacy and tranquility. Immaculately maintained and truly turnkey, this 5-bedroom, 3-bathroom residence spans 3,721 square feet and showcases impressive upgrades throughout. The beautifully landscaped front and back yards feature upgraded lighting and a spacious California Room with a ceiling fan, perfect for relaxing or entertaining. Inside, you're welcomed by soaring ceilings, a spacious open floor plan, and elegant 22-inch porcelain tile that flows through the entry, hallways, living room, dining area, kitchen, and bathrooms. The gourmet kitchen is equipped with granite countertops, an extended island, stainless steel appliances, upgraded cabinetry, and designer hardware. A 12-foot sliding glass door brings in natural light and enhances the indoor-outdoor living experience. The expansive primary suite offers a large walk-in closet, and the bonus loft features plantation shutters and a full wet bar complete with a sink and mini fridge. Located in a vibrant neighborhood with exceptional community amenities, including parks, pools, trails, and more, this home combines luxury, comfort, and lifestyle. A true must-see!
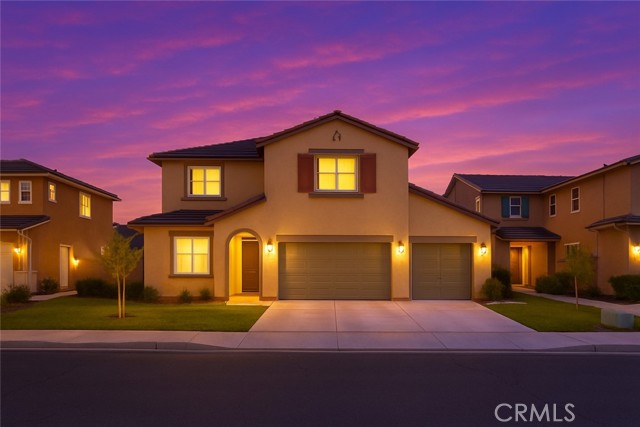
Conley Terrace
1009
San Ramon
$1,281,363
1,711
4
3
The Hickory’s charming foyer and stairs to the living level reveal the spacious great room with desirable covered deck and adjacent casual dining area. The kitchen is enhanced by stainless steel appliances, 36" gas cooktop, a large center island with breakfast bar, wraparound counter and cabinet space, and roomy pantry storage. Complementing the secluded primary bedroom suite are a generous walk-in closet and serene primary bath with dual-sink vanity, large luxe shower with seat, and private water closet. Secondary bedrooms feature sizable closets and shared hall bath with separate dual-sink vanity area. Additional highlights include a versatile bedroom on the living level with closet and shared hall bath, centrally located bedroom level laundry, and ample additional storage. Move-in ready Fall 2025! Schedule an appointment today to see it for yourself! (Photos not of actual home, for marketing only. Same floor plan, upgrades and features are different)

2231 Saint Louis Unit 101B
Signal Hill, CA 90755
AREA SQFT
1,345
BEDROOMS
3
BATHROOMS
2
Black Horse
2786
Paso Robles
$560,000
1,400
3
2
Enjoy all the amenities that Heritage Ranch has to offer with this great family home at the lake! This 3 bedroom, 2 bath home was updated less than two years ago with a new roof, interior and exterior paint, kitchen appliances and granite counter tops in kichen and baths. Other features include wood burning stove in living room, lots of bathroom and linen storage, double car garage and large deck for outdoor enjoyment!
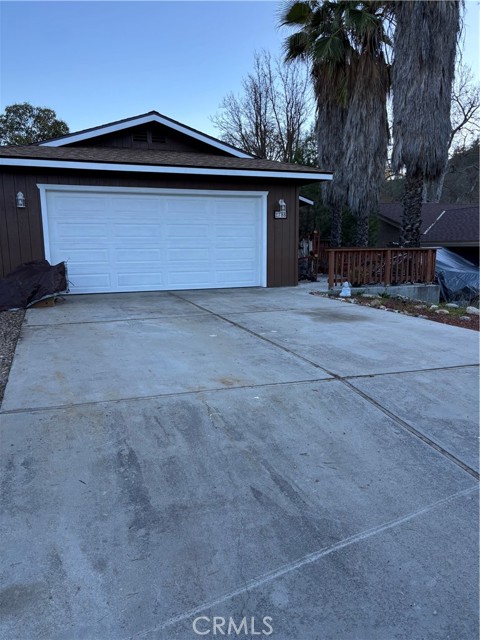
Canoga #106
8811
Canoga Park
$198,000
1,440
2
2
HUGE PRICE IMPROVEMENT! NEW ELECTRICAL, PLUMBING, NEW FURNACE, AIR CONDITIONING, NEWER ROOF, DRY WALL,MOVE IN READY 2 BEDROOM 2 BATH YOUR NEW CANOGA PARK HOME HOME FEATURES INCLUDE: 1440 Square Feet of Meticulous Living Space! This Move in Ready, Spotless Home has it all! The impeccable features are more than most in the newly constructed mobile homes! Dry Wall Interior, a combination of Laminate, Tile Vinyl and carpet Flooring, Tiled Guest and Master Bathrooms include Walk in Shower, Dual Vanity, Shower over tub, Walk in Closet with an enormity of space. The large Kitchen is a beautiful centerpiece to this fully opened floorplan. New Dishwasher Newer Refrigerator (Stainless Steel) harmonize with the Stand alone gas range and cabinetry. A formal dining room, recessed lighting, generously sized pantry, bonus room with laundry hookups in closet are additional all time sought after features. The Exterior cement surround affords a lifestyle of freedom with low to no maintenance required! Low rise, wide steps at entryways, enclosed porch/office, conversation seating at front entry, new water heater,2 exterior sheds with strong earthquake bracing and 2 Car Covered Parking all providing intrinsic value to your life. Excellent Location across form the Clubhouse, Pool and recreational facilities. Low Space Rent of 1150.00. Broker & Broker's agents do not represent or guarantee the accuracy of the sqft, bedroom/bathroom count, lot size dimensions, or other information concerning the conditions or features of the property. Buyer is advised to independently verify the accuracy of all information through personal inspection and w/appropriate professionals to satisfy themselves and rely only on that. Canoga Mobile Estates is a People and Pet Friendly 55+ Hospitable Home Community. Gleaming Pool, Spa, Clubhouse, Exercise Room are few of the wonderful amenities. Monthly Social Gatherings & Events, Convenience to 118 Freeway, Public Transport, Metro Orange Line, Shopping, Dining. Beautifully maintained, Superior in Management make this 5 Star Rated Community a Shining Star in San Fernando Valley.
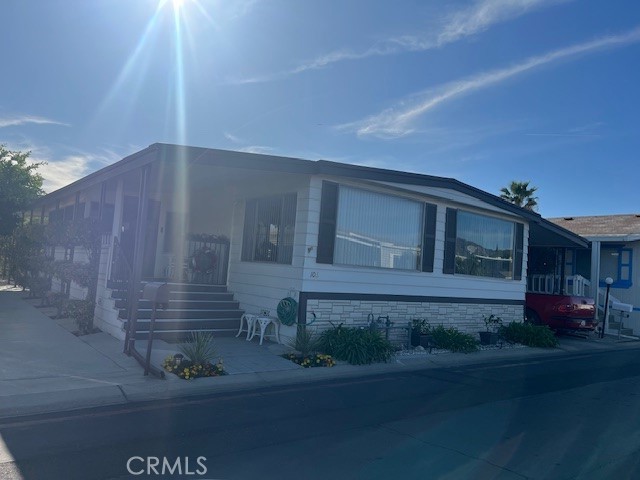
Dune Pl
2215
Stockton
$550,000
2,399
3
3
Stunning modern home in Weston Ranch Stockton! This property offers 3 bedrooms with one office that you can convert to the 4th bedroom, 2.5 bathrooms, 2,399 sqft of living space and 6,321 sqft lot with built-in swimming pool, outdoor kitchen with wet bar, 36 ft cover patio, providing plenty of space for outdoor activities and relaxation. It also has RV area. Enjoy the spacious bedrooms with ample storage space, perfect for relaxation and comfort. The property also features a 2-car garage, a updated kitchen with Corian counter and island,Located in a convenient location, this property is just minutes away from shopping, dining, and entertainment options, with easy access to highways and public transportation. Don't miss out this great opportunity and make it your dream home!
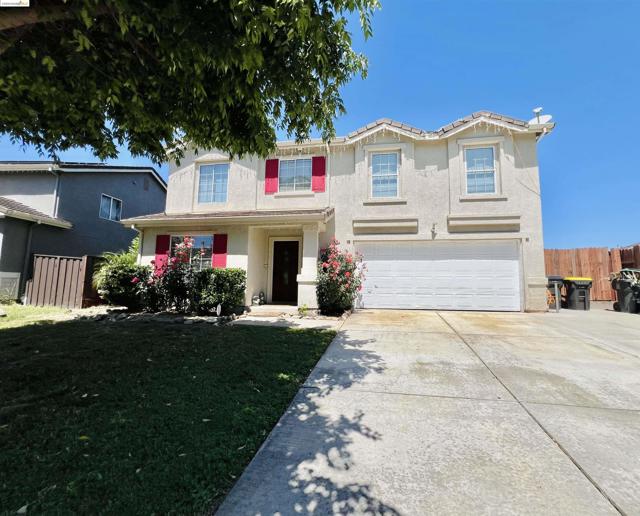
Gramercy
3612
Los Angeles
$550,000
984
2
1
California Craftsman Bungalow Fixer-Upper Ready for Investor or Owner-user - Unlock the potential of this charming 1914 home and restore it to its original beauty in the rapidly transforming West Adams community of Jefferson Park. Just 7 minutes from USC, this property offers a unique opportunity to create your masterpiece while being close to a wealth of cultural and educational landmarks. Prime Location: Located in the vibrant West Adams area, this home is minutes from USC, Exposition Park, the new Crypto.com Arena and the L.A. Memorial Coliseum. Endless Potential: Ideal for investors or homeowners looking to restore a historic gem. This property offers a canvas for a stunning renovation with classic early-20th-century architecture. Neighborhood Transformation: West Adams is one of LA’s most dynamic neighborhoods, with increasing value and new developments. The area is attracting creatives, professionals, and entrepreneurs looking to be close to the heart of the city.
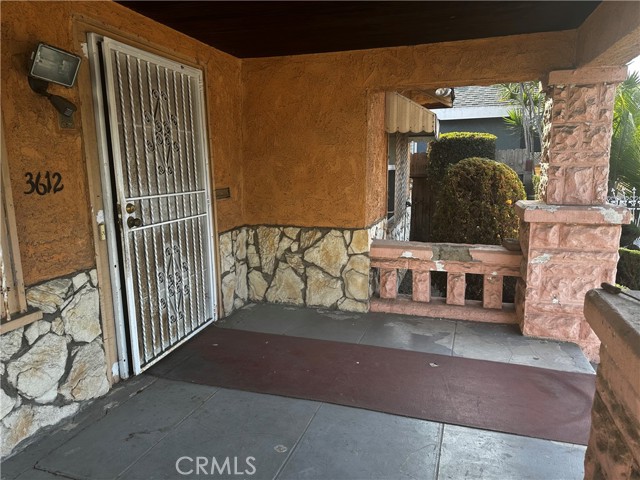
Shadow Canyon
4342
Templeton
$2,710,000
5,079
7
5
Welcome to Rancho Notso Grande! Nestled high on a hill overlooking the breathtaking Paso Robles countryside, this remarkable 20-acre estate features two homes, offering an ideal setup for multi-generational living or a lucrative investment opportunity. Surrounded by world-class vineyards and located just a short drive from Paso Robles, Templeton, Cayucos, and Cambria, this property blends elegance, functionality, and stunning views. The main home, is a luxurious single-level retreat currently operating as a highly rated AvantStay short-term rental. The open-concept design boasts vaulted ceilings and a welcoming living area centered around a cozy fireplace. Inside, the main living room features large windows that bathe the space in natural light while framing awe-inspiring vistas. The entertainer’s dream kitchen includes double ovens, a Dacor warming drawer, custom cabinetry, a walk-in pantry, a temperature-controlled wine room, and a solar tube for added light. The primary suite is a bright sanctuary with a spacious closet, ample natural light, and an en-suite bath featuring a soaking tub and separate shower. Three additional bedrooms offer plenty of accommodations for family or guests. Outside, the expansive patio leads to an infinity pool, a hot tub, and a built-in gas BBQ, where you can unwind and take in the rolling hills and valleys. Solar power and a Tesla battery backup ensure efficiency and reliability and equipped with a whole-house generator, this home ensures power during any outage, providing peace of mind and convenience by powering the entire home when needed. The second home, located at 4344 Shadow Canyon, is a beautifully remodeled 3-bedroom, 2-bath residence with modern upgrades, including new stainless steel appliances, stone countertops, and soft-close cabinetry. The primary suite offers a large walk-in closet, outdoor access, and a sleek en-suite bath. Additional features include a bonus room off the garage, a spacious indoor laundry room, and its own meter for electricity with Tesla battery backup. The landscaped yard includes fruit trees and vinyl fenced yard area with grass and covered patios. This estate also offers a covered RV area, a golf cart garage, and numerous additional amenities, making it a versatile and exceptional property. Whether you're seeking a luxurious lifestyle, a family compound, or an income-generating opportunity, this unique estate is sure to impress.
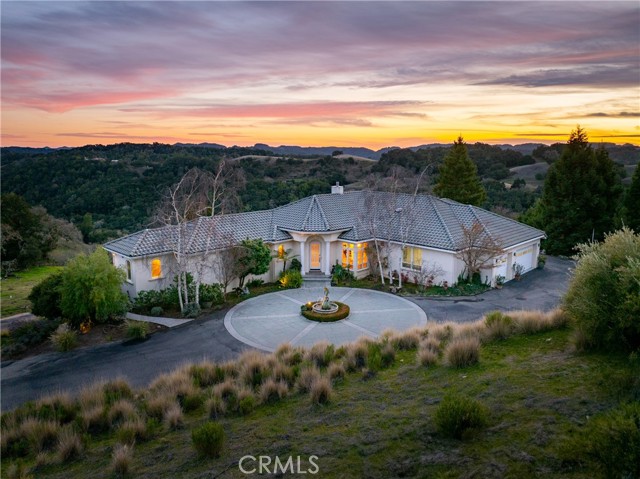
Pacific
534
Cayucos
$3,950,000
3,002
6
3
Unmatched Beachfront Opportunity! Discover the ultimate coastal living experience in this remarkable home, perfectly positioned on a high bluff overlooking two tranquil coves. With private beach access and a rare beachside patio, you're just steps away from surf, sand, and the charm of historic downtown Cayucos, where shops and restaurants are easily accessible by street or beach. This spacious six-bedroom, three-bathroom residence offers a versatile floor plan designed to showcase stunning point-to-point ocean views. From the generous living room, bright kitchen, and formal dining area, you'll enjoy breathtaking whitewater scenes and endless ocean vistas. The master suite is a serene retreat, complete with a walk-in closet, ample storage, and a full bathroom—all complemented by the soothing sound of the waves. The main level also includes an office, a large family room with courtyard access, and a fully equipped laundry room for added convenience. Upstairs, an updated living space offers privacy and flexibility, featuring two additional bedrooms, a bathroom, and an efficiency kitchen with optional private access. Expansive windows fill the space with natural light and showcase incredible ocean views. Outside, the home's wide deck, bluff side lawn, and spacious driveway—with parking for 5-6 vehicles in front of the oversized two-car garage—make this property as functional as it is beautiful. Don't miss your chance to own this rare coastal gem! Contact your Realtor® today to experience this extraordinary home and its breathtaking setting.
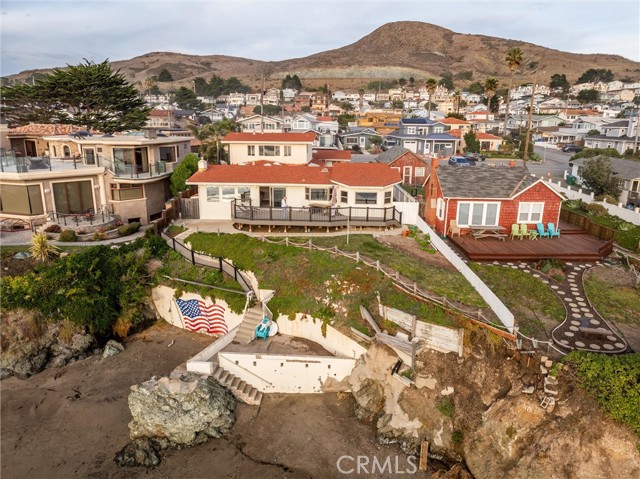
Gage Irving
4500
Paso Robles
$349,000
1,200
2
2
Enjoy Lake Life with this Club Membership. Experience lake life in comfort with this thoughtfully upgraded 1200 sq. ft. retreat at the Cal Shasta Boat Club. Situated on the Southwestern shores of Lake Nacimiento, this 2 bedroom, 1 & 3/4 bath home features solar panels to reduce energy costs, a state of the art induction cooktop, two refrigerators, stacked washer-dryer, upgraded laminate flooring, and an outdoor deck & BBQ for summer evenings. This unique opportunity is a membership in the Cal Shasta Boat Club, which will require a cash purchase. But an offsetting benefit is that property taxes are quite low. Current owners pay approximately $1125 along with the annual membership of $1500. The lot is large with room to build a garage or other storage building, and is located just a short drive down to the Club's boat ramp
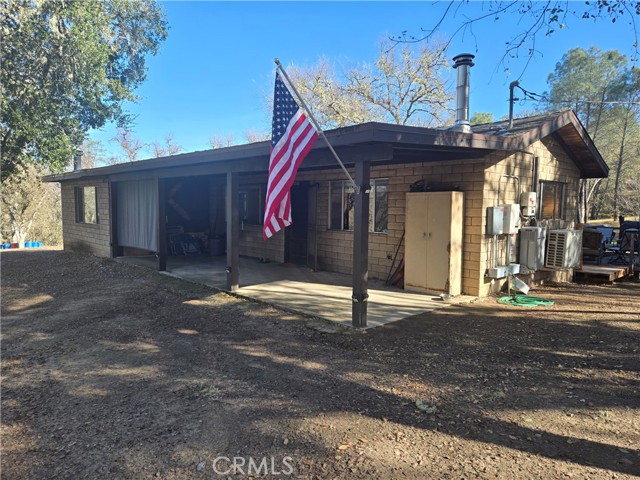
19052 Oceanport Lane #5
Huntington Beach, CA 92648
AREA SQFT
1,059
BEDROOMS
2
BATHROOMS
2
Oceanport Lane #5
19052
Huntington Beach
$725,000
1,059
2
2
Welcome to your new home in this immaculate 2 bedroom, 2 bathroom condo nestled within a secure gated community. This single-level unit, located on the second floor, boasts high ceilings and a cozy fireplace, making it a perfect retreat. The open-concept kitchen overlooks the living and dining areas, with stunning sunset views from the living room's balcony, perfectly positioned to embrace the refreshing southwesterly breezes. Unique architectural elements include a charming loft above the kitchen area, and a second loft connected by a staircase from the second bedroom, providing additional space and versatility. The spacious master bedroom is a peaceful haven, complete with lofted ceilings throughout the unit, creating an airy and inviting ambiance. Enjoy proximity to the pool and spa, as well as easy access to downtown activities, restaurants, the beach, and highway routes. Located just a bike ride away from downtown, the beach, shopping centers, and the iconic Huntington Beach Pier, you'll have unparalleled access to an array of attractions. Indulge in the vibrant atmosphere of Main St and Pacific City, explore the Bolsa Chica Eco-Reserve, or spend the day at the dog beach. Outdoor enthusiasts will relish in the hiking trails, pier fishing, and beach volleyball. The HOA conveniently covers trash. With so much to offer, this condo is perfect for those seeking a blend of comfort, style, and convenience. Don’t miss out—schedule your viewing today!
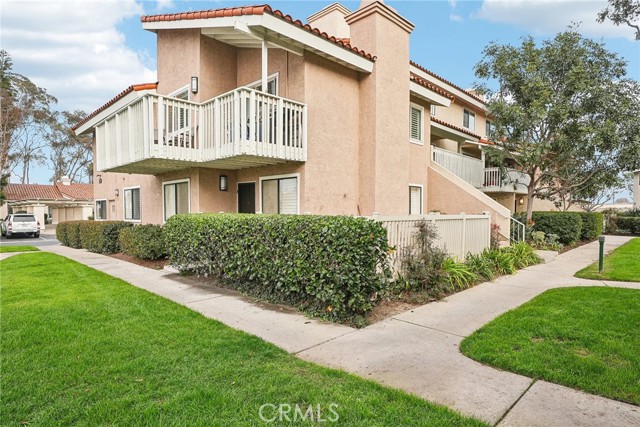
Sunrise #49
1415
Palm Springs
$310,000
1,067
2
2
PRICE IMPROVEMENT ! This second-floor 2-bedroom, 2-bathroom condo is located in a gated community that allows short-term rentals with a minimum stay of 15 days, making it an excellent opportunity for investors or buyers looking for flexibility. The unit features vaulted ceilings, creating an open and spacious feel, and an outdoor balcony, perfect for enjoying fresh air and mountain views. The condo boasts new hot water heater, an updated kitchen and baths, offering modern convenience and style on FEE LAND you own ! Additional highlights include covered parking for added convenience. The HOA covers water, trash, internet, and cable through Spectrum. Don't miss this chance to own in a sought-after community--schedule a showing today!
