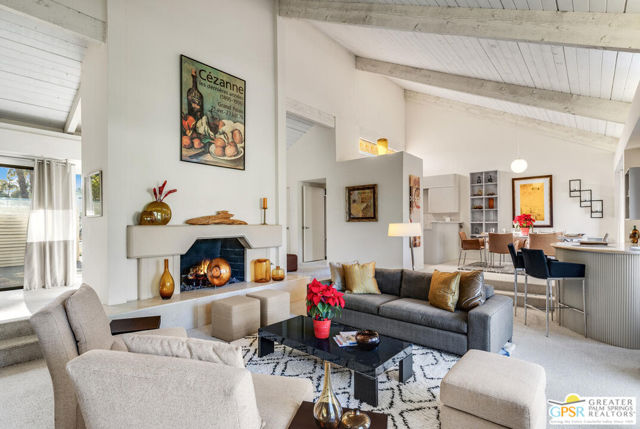Favorite Properties
Form submitted successfully!
You are missing required fields.
Dynamic Error Description
There was an error processing this form.
Hilton
278
Boulder Creek
$675,000
1,368
3
2
Single-level, three bedroom two bath condo in the Boulder Creek Golf and Country Club. Delightful home comes fully furnished (or not your choice) with many amenities including open beam ceilings, knotty pine throughout, cozy fireplace in living room, skylights, patio deck off the living room and the primary bedroom, a dining area just off the kitchen, etc. A true delight!
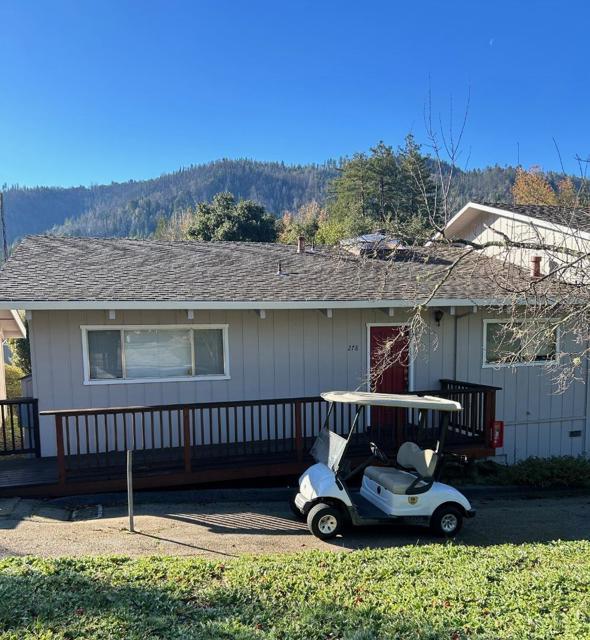
Sunland #5
8649
Sun Valley
$294,000
897
2
1
Looking for the perfect investment or a sweet spot to call home? This prime 2-bed, 1-bath condo in the heart of the San Fernando Valley is just what you need! Whether you're an end-user or an investor looking to beef up your portfolio, this gem delivers with a solid 5.12% CAP rate. The first-floor unit features updated flooring, newer appliances, and unbeatable access to the 5 freeway, putting entertainment, dining, and shopping at your fingertips. It's part of a co-op, so be sure to ask about financing options. The current tenant, paying $2,150/month ($25,800 annually), is happy to stay but open to moving with proper notice. Don't miss out on this income-generating opportunity!
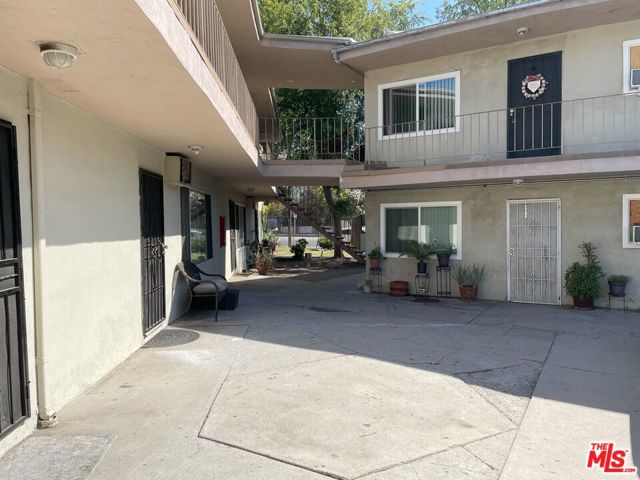
Harrison
443
Fort Bragg
$499,000
1,524
4
2
Historic Fort Bragg Home - First Time on Market!Located just minutes from the stunning Northern California coast, this spacious home is available for the first time. It offers a wealth of possibilities! With multiple sheds, a sauna, and a second unit to fix up in the back, you'll have options for rental income, a guesthouse, workshop, or studio.The home provides plenty of space to make your own, with the chance to add updates and personal touches that reflect your style. The large yard is filled with mature trees and shrubs, ready for someone with a vision to transform it into a private garden retreat.This is a rare opportunity to shape a historic Fort Bragg property into something truly special.
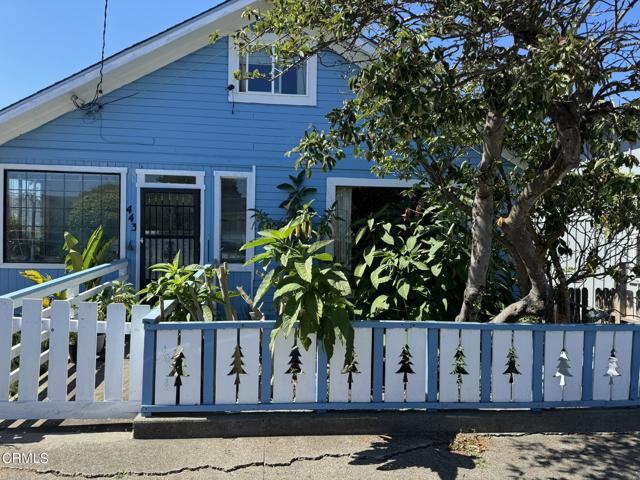
Grimaud
16592
Huntington Beach
$4,150,000
3,548
5
4
Step into luxury with this stunning, recently remodeled 5-bedroom, 4-bathroom home, perfectly situated to offer both comfort and style. Boasting a prime location, this residence features a coveted 60-foot boat dock, ideal for nautical enthusiasts or those who simply enjoy the serene waterfront lifestyle. The thoughtfully designed floor plan includes a convenient downstairs bedroom, perfect for guests or multi-generational living. The spacious primary suite is a true sanctuary, featuring a beautifully remodeled bathroom with a walk-in shower and a separate tub, allowing for relaxation and rejuvenation. Throughout the home, you'll find an array of high-end finishes including designer light fixtures, new flooring, and recessed lighting that enhances the modern aesthetic. The ample outdoor space is perfect for entertaining or simply enjoying the mild coastal climate. Don’t miss this opportunity to own a piece of paradise in Huntington Harbour. This home offers the ultimate in seaside living with all the contemporary amenities you could wish for including easy access to restaurants and shopping
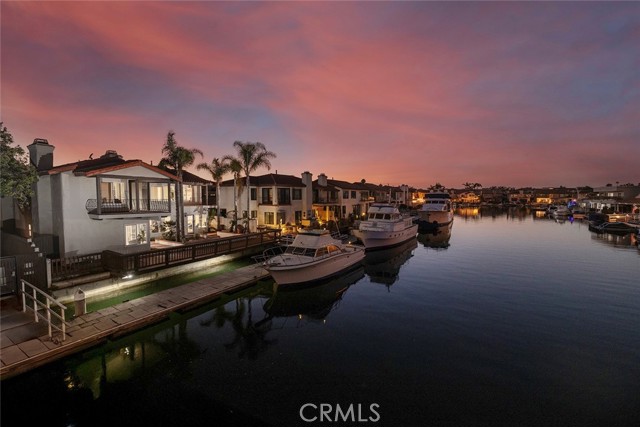
La Vida Real
27500
Los Altos Hills
$36,999,000
20,982
5
12
This stunning residence of 20,982 sq. ft. rests on more than 8 acres of resort-like grounds. Globally-inspired architecture, flawless construction by an award-winning builder, the finest materials, finishes, and technology, and exquisite interior and landscape design, create spaces that are inspiring and comfortable. From its sumptuous master suite, supremely appointed kitchens, and indoor pool under retractable skylights, to its 15-seat theater, 3,000-bottle capacity wine cellar, and comprehensive home automation, this remarkable haven offers every conceivable amenity. A separate office structure is amply outfitted to host executive-level meetings and serve other business needs. This prestigious estate is surrounded by verdant views and is just minutes from all the major Silicon Valley tech companies, Sand Hill Road VCs, top-10 ranked California schools, major airports, and central to the best of Bay Area attractions.
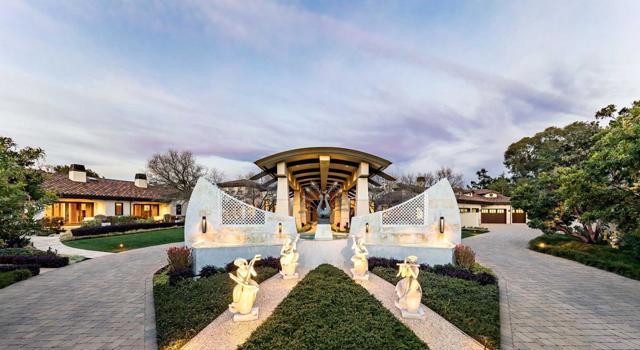
Howell Dr
6130
La Mesa
$899,000
1,667
4
2
Welcome to 6130 Howell Drive! This wonderful 4 bedroom 2 bath single level POOL home checks the boxes! Recently remodeled kitchen, new wood floors, replacement windows, and sliding glass door to the pool. New pool equipment, a newer roof, PAID SOLAR along with a new mini-split system are just a few of the items to get excited about. Lastly, with its great location in a wonderful Fletcher Hills neighborhood near shopping, parks, walking distance to Northmount Elementary School, the trolley, and freeways, there is very little left to be desired!
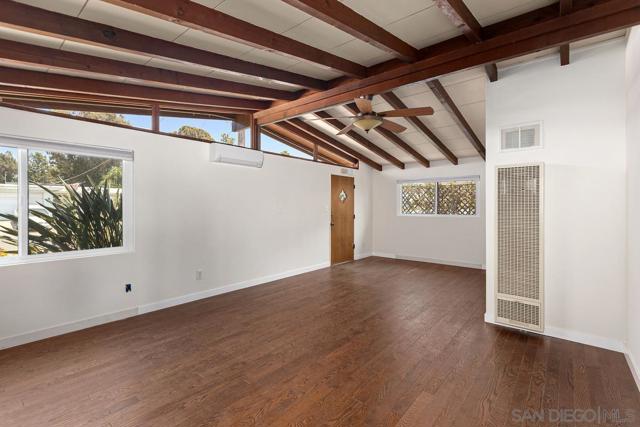
Terra Vista
1339
Milpitas
$2,950,000
6,000
0
0
The premier Silicon Valley lot with no equal Feel on top of the world in this no-compromises exclusive location! Build your dream estate on this amazing 1.39 acre parcel with 360-degree views. The spectacular and unobstructed views include the city lights of Milpitas, Fremont, and San Jose, plus the San Francisco Bay, Santa Cruz Mountains, and even San Francisco on a clear day! This parcel features a large flat area for your castle in the hills. The elevated location ensures that your commanding views will never be obstructed by future development. Up close are the greens of the Bay View Golf Club and the natural beauty of the East Bay hills. This parcel shares in exclusive use fifteen acres of open space. This property is a 3-minute drive to Interstate 680, granting quick access to Silicon Valley, San Jose Airport, shops, restaurants, and much more! Bay View Golf Club and Restaurant Summitpointe Golf are less than a minute away- perfect for any golfing enthusiast. Water, electricity, and city sewer are in place (available at the street). This parcel is zoned for residential. City of Milpitas residential hillside ordinances apply (R1-H zoning).
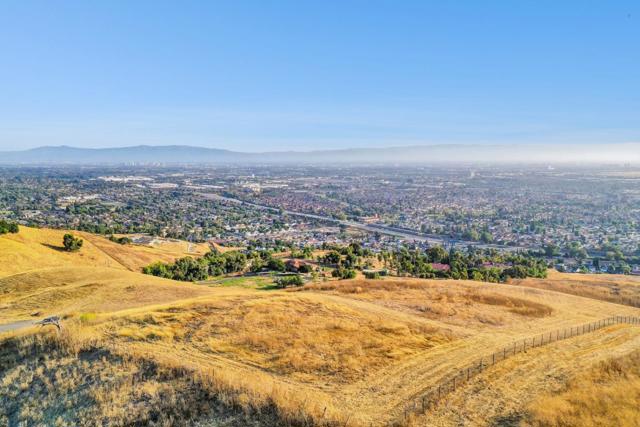
24001 Muirlands Blvd #250
Lake Forest, CA 92630
AREA SQFT
1,560
BEDROOMS
2
BATHROOMS
2
Muirlands Blvd #250
24001
Lake Forest
$274,999
1,560
2
2
Step into luxury living with this impeccably remodeled mobile home nestled in the heart of Orange County. Perfectly blending style and convenience, this residence offers modern amenities and a prime location for those seeking the quintessential Southern California lifestyle. Location: Forest Gardens Mobile Home Park Size: 2 bedrooms, 2 bathrooms Interior: Newly renovated interior boasting contemporary finishes and an open-concept layout. Kitchen: Kitchen featuring brand-new stainless steel appliances, quartz countertops, and custom cabinetry. Living Spaces: Spacious living and dining areas designed for comfort and entertaining. Master Suite: Luxurious master bedroom with an en-suite bathroom featuring a walk-in shower and dual vanity. Guest Bedroom: Comfortable guest bedroom with ample closet space. Outdoor Space: Private outdoor patio perfect for al fresco dining and relaxation. Parking: Designated parking space for convenience. Community Amenities: Forest Gardens Mobile Home Park offers residents access to a pool, clubhouse, and landscaped grounds. Pet-Friendly: Pets welcome in this community. Location: Centrally located in Orange County, this mobile home provides easy access to major highways, shopping centers, dining hotspots, and recreational attractions. Enjoy the best of both worlds with close proximity to vibrant city life and serene natural landscapes. Space Rent: 1,270
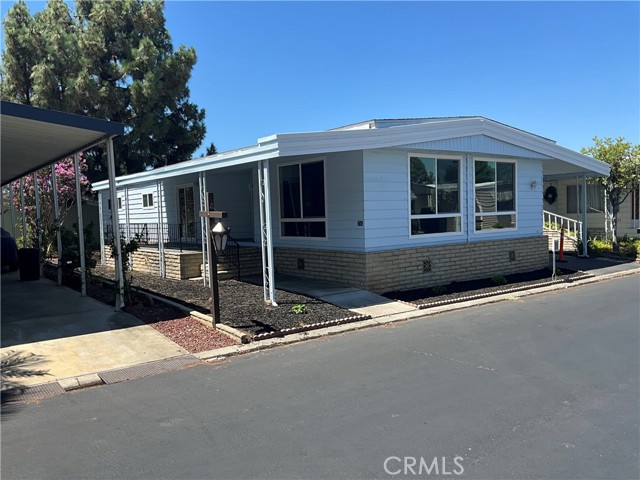
15500 Bubbling Wells #190
Desert Hot Springs, CA 92240
AREA SQFT
957
BEDROOMS
2
BATHROOMS
2
Bubbling Wells #190
15500
Desert Hot Springs
$55,000
957
2
2
Discover tranquil living at Hidden Springs Country Club with this charming 2-bedroom, 1.5-bathroom retreat, beautifully situated on the prestigious golf course. This home has been thoughtfully updated with $30,000 worth of improvements, including a brand-new kitchen, remodeled bathrooms, new flooring, fresh walls, and paint throughout, offering a seamless blend of style and comfort. The kitchen boasts abundant counter space, brand-new cabinets, quartz countertops, a new stove, and an adjacent washer and dryer are in like-new condition. The air conditioner is newer, ensures your comfort year-round. The roof is only a few years old, providing peace of mind for years to come. A unique feature of this residence is the versatile entry room, perfect for use as a cozy TV lounge or family area. French doors open to a golf course patio, creating a serene connection between your indoor living spaces and the tranquil outdoors. Ample parking is available in front, along with a shed and a welcoming front patio area. Hidden Springs Country Club offers a wide range of resort-style amenities, including a large swimming pool, rejuvenating spas, a sauna, tennis and pickleball courts, a recreation room, a gym, and a dedicated dog park—ensuring there's something for everyone. Don’t miss your chance to experience this serene lifestyle. Schedule your showing today! Buyer to perform their own due diligence to satisfy themselves with all aspects of the property.
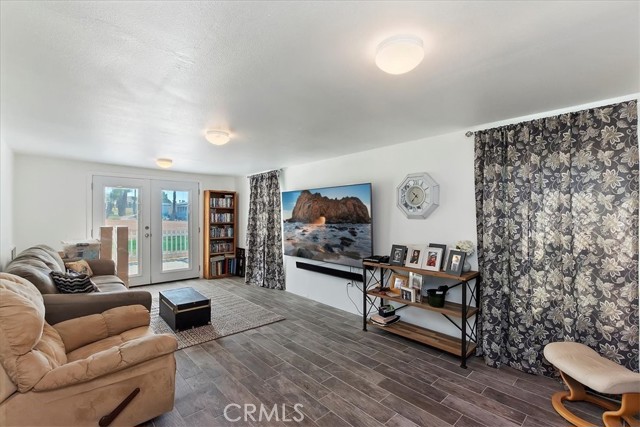
Valencia
27874
Cathedral City
$538,000
1,571
4
2
PRICE REDUCED Newly refreshed home in desirable La Pasada neighborhood of Cathedral City. Recently painted both inside and out and newer carpets throughout. 4 Bed 2 full baths, a lush back yard with a pebble tech pool and spa, fruit trees and a coy/goldfish pond (two tiered). Vaulted ceilings throughout the house. 2 car attached garage with a rear garage door for vehicle/boat? access to the back yard. Leased Solar and just minutes from the 10 Freeway and downtown Palm Springs shopping and entertainment

Callisch
6548
Fresno
$475,000
1,904
3
2
This beautifully updated 3-bedroom, 2-bath home that truly has it all! It has Owned Solar to keep energy costs low! Every room is equipped with a ceiling fan, complemented by a whole-house fan for added comfort. The kitchen boasts granite countertops, a spacious pantry, and flows seamlessly into the dining and living areas perfect for both daily living and entertaining. Enjoy the charm of new lighting throughout the home, plus a separate family room for extra space. Outside, your private backyard oasis awaits, complete with a sparkling pool, covered patio with room for seating, and even a mounted TV for outdoor gatherings. Recent upgrades include a newer roof, HVAC system, bluetooth speakers with exhaust fan with light in both bathrooms and epoxy flooring in the air conditioned 2-car garage. This home offers style, comfort, and efficiency all in one package.
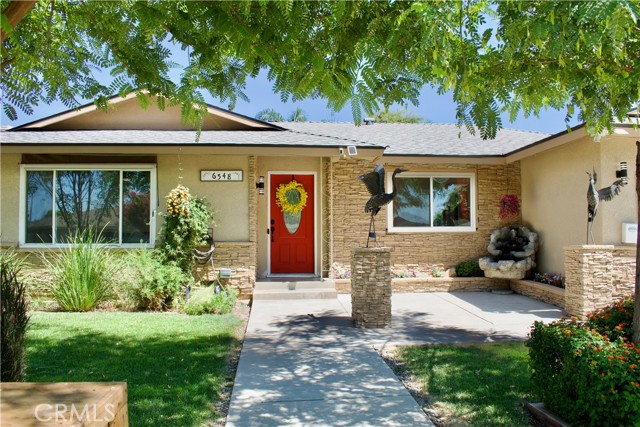
County Road 203
4075
Hamilton City
$380,000
2,080
4
2
Experience country living at its finest, just minutes from town and schools! Sitting just 2 miles south of Hamilton City, this cute ranchette is surrounded by row crops providing privacy without the hassle of farming the ground yourself. As you approach, you'll be welcomed by a charming covered front porch, perfect for enjoying the serene location. Set in a peaceful environment surrounded by orchards just beyond a water canal, this property exudes a warm and inviting atmosphere. The main house features 4 bedrooms and 2 updated bathrooms, with brand-new carpet throughout the living and bedrooms. The spacious family room greets you with a pellet stove and a brick surround, keeping the entire home cozy during the colder months. The large kitchen features a double oven, abundant cabinetry, and room to add an island—perfect for gathering or meal prep. The expansive laundry room, complete with a utility sink, offers the potential for a charming mudroom. Out back, a fully covered patio provides a peaceful retreat. The property also includes a detached second unit with incredible potential. Downstairs, you'll find a workshop with a full bathroom and kitchenette, ideal for a home business or hobbies, while upstairs offers a spacious living area. This property is a true gem, with great curb appeal reflecting the tranquility of country living with the convenience of being close to town, this home has endless potential ready for all your personal touches!
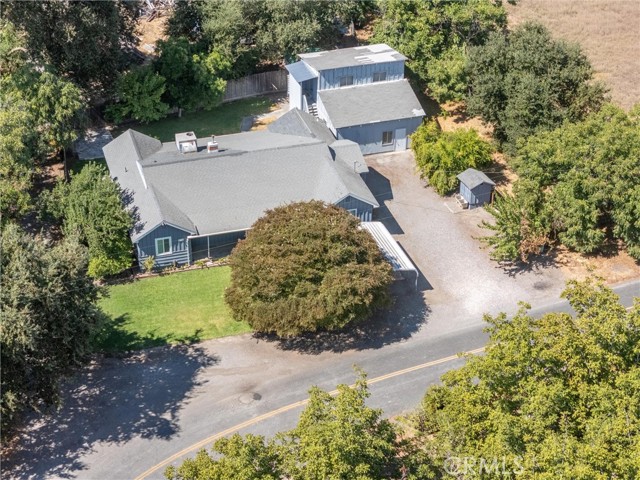
13123 Carriage Trail
Rancho Cucamonga, CA 91739
AREA SQFT
6,690
BEDROOMS
6
BATHROOMS
6
Carriage Trail
13123
Rancho Cucamonga
$2,990,000
6,690
6
6
Welcome to Carriage Manor and currently the largest estate available in the beautiful City of Rancho Cucamonga, this magnificent residence is nestled on a quiet cul-de-sac in the coveted Bridlewood Estates community. Set on over a half acre lot, this property boasts 6 bedrooms, 6 baths, and multiple entertainment areas, offering over 6,690 square feet of unparalleled grandeur. As you drive past the private gates, you are greeted by impeccably landscaped grounds that elevate the home's exceptional curb appeal. Stepping through the custom front door, you’ll discover an equally stunning interior showcasing the finest finishes and meticulous attention to detail. From soaring ceilings, exquisite millwork, and rich hardwood floors, every element has been thoughtfully designed. The kitchen, a culinary enthusiast’s dream, with custom cabinetry, natural stone countertops, a butler's pantry AND a wine vault. It seamlessly opens to the family room, offering an open-concept living space. Exquisite crown molding, and trey ceilings enhance the dining room’s refined atmosphere, ideal for intimate celebrations. Afterward, enjoy nightcaps in the sophisticated wine room. The main floor is complete with one bedroom with an en suite bath, convenient for out of town guests. Upstairs you'll find your massive primary suite featuring a large sitting area, fireplace, and walk in closet. Outdoors you can enjoy entertaining guests in the screened-in porch or private courtyard featuring a fireplace, you can truly enjoy your outdoor space all year long. The backyard is complete with a pool and spa, fire pit, a half court basketball, in ground trampoline, still with ample room for sitting and entertaining. Perhaps the best part of this incredible property is the 1,200+ sq ft guest retreat, with private bath and separate entrance. Currently being used as a complete home gym. This could also be used as a living quarter for multi generational families, or even an in-home learning or study area, the option is yours! Every detail in Carriage Manor has been crafted to provide an exquisite living experience, making it a true masterpiece in the Bridlewood Estates community. There are too many special features to list, close proximity to great restaurants and shopping, within the distinguished Etiwanda school district, this rare property is truly one of kind.
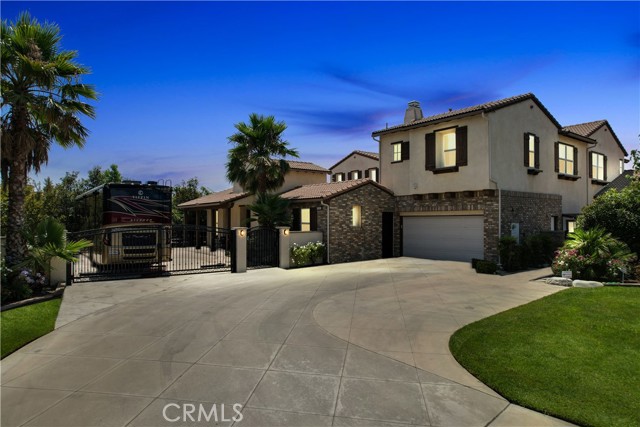
Crestview
9859
Clearlake
$465,000
1,344
2
2
Incredible Mt. Konocti views on this nearly 1/2 acre Lakefront property with 58' of lake frontage + private boat launch & dock!! 2 bedrooms with peaceful views & 2 full bathrooms with 1,344 square feet of living space, comes fully furnished! A sleeping cottage with 1/2 bath, workshop, garden shed, 2 large carports and extensive parking opportunities for vehicles, RV, boats & more! Enter the single level home to find upgraded luxury vinyl plank flooring + baseboards, fresh interior paint, crown molding & light fixtures throughout. The galley style kitchen has new countertops, tile backsplash and freshly painted cabinets offering a modern feel. Updated appliances including an oven, propane cooktop, dishwasher, microwave & refrigerator. The open concept living room offers breathtaking lake and mountain views with built-in book shelving for storage or a place to display your decor. Dining room off the kitchen offers a great space to host guests. The primary suite with ensuite full bath is sure to please. Need parking? 3-car carport off the main home, 3 spaces in front of the home + extra parking near the detached 18x16 workshop with an attached 10x20 carport. Expansive storage space under the home is ideal for all the lake floats or towables. 6x3 tool shed is a bonus! The 12x14 cottage offers a place for guests to stay with a studio style room + 1/2 bath. 2 pump houses with sand filters for plentiful water, pumped directly from the lake! This property shows pride of ownership and has been impeccably maintained! The roof for the home, cottage & shop, all have recently been replaced as well as the evaporative cooler & water heater in the main home. The backyard was landscaped with privacy in mind! Large trees line the property protecting your oasis from wind and neighbors. The lakeside patio is an incredible place to entertain and soak up the beautiful surrounding. Watch the herons and other wildlife from the covered over-water patio area with adjoining gangway and boat dock. The private boat launch offers easy lake access with your Boat, Jet Ski, SUP or Kayak. This coveted location on the lake provides easy access by watercraft to nearby attractions such as Konocti Harbor Resort or Richmond Park. Ideal for a lake retreat, vacation rental, main home or investment property- you decide! Clearlake is known for some of the best bass fishing and located only 2.5 hours from the Bay area, this is truly a one of a kind, must see lakefront estate!
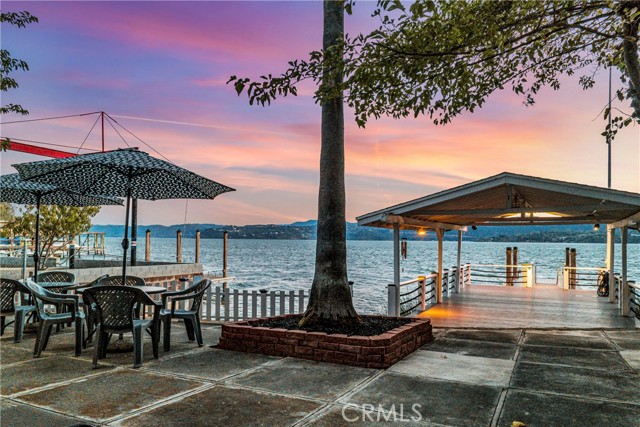
Valencia
10693
Bloomington
$625,000
1,882
3
3
Welcome home to this beautifully designed, turnkey property that’s perfectly positioned near schools, shopping, parks, and freeway access. Completely rebuilt in 2007 with no expense spared, this home is ideal for a growing family. Step through the elegant stained glass front door and be greeted by an open floor plan with custom designer wall-to-wall tile, fresh interior paint, and modern amenities. The smart layout includes a large formal dining room, a spacious formal living room, a cozy breakfast nook, and an expansive kitchen designed for both cooking and entertaining. The kitchen features an extra-long granite island, warm cabinetry, and stylish stainless steel appliances. The bathrooms offer spa-like experiences with wall-to-wall tile, full glass shower doors, and upgraded fixtures. The home boasts several spacious bedrooms, including two master suites, making it perfect for multi-generational living. Additional features include a total of three garage spaces: one attached to the main home, fully finished and ideal as a den, man cave, or hobby room, and a detached two-car garage with its own bathroom, electrical, and gas hookups—perfect for an ADU conversion. Other amenities include a whole-home water filter, security cameras, RV parking with hookups, an RV dump station, and ample parking space. This property provides a comfortable home with endless possibilities. It’s a must-see!
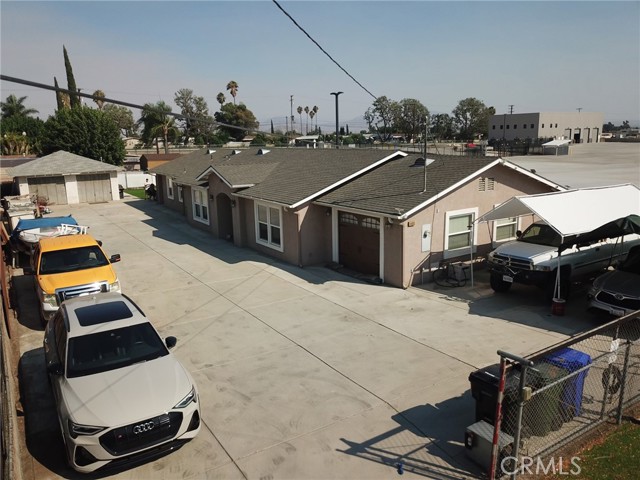
Waynecrest
1667
Beverly Hills
$3,180,000
3,246
3
4
Over $700K price reduction from original Listing price. Motivated seller. Sophisticated modern Mediterranean style beautifully house located just minutes from the heart of Beverly Hills. This beautiful home nestled on a quiet Cul de-sac hilltop with spectacular ocean & city light view. You can enjoy and relax at the courtyard style entrance patio with gorgeous pool, spa with tranquil waterfall & BBQ area. This beautiful home offers a large living room, open kitchen with dining area, Master suite with sitting area with gorgeous city & ocean views, plus 2 more bedrooms & 3.5 bathrooms. You can enjoy luxury Beverly Hills lifestyle with this home.

Barbara
1198
Vista
$1,399,999
2,628
4
5
Single-Level Home with Attached ADU on Over .47 of an Acre Welcome to your dream home—a rare blend of modern luxury, thoughtful design, and everyday functionality. This spacious single-level residence offers 2,089 square feet of beautifully crafted living space, thoughtfully paired with a 589-square-foot attached 1-bedroom, 1-bathroom ADU (Accessory Dwelling Unit). Whether you're looking to accommodate extended family, host guests, or generate rental income, this versatile setup offers endless possibilities. Step inside the main house, where you'll find an inviting open-concept layout flooded with natural light. The home features three generously sized primary suites, each with its own private en-suite bathroom, providing the perfect retreat for every family member or visitor. A stylish powder room adds convenience for guests without sacrificing privacy in the main living quarters. At the heart of the home lies a gourmet kitchen, designed to inspire culinary creativity. Outfitted with a luxury 8-burner stove, high-end appliances, and an oversized island with bar seating, the space is perfect for cooking, entertaining, or gathering with loved ones. The open flow from the kitchen to the dining and living areas makes it easy to host everything from intimate dinners to lively celebrations. What truly sets this home apart is its seamless integration of indoor and outdoor living. Massive 20-foot and 14-foot bi-fold doors open effortlessly to the backyard, creating a stunning connection between the interior and the surrounding natural beauty. Positioned to face west and north, these doors frame breathtaking sunset views and peaceful open space scenery, making every evening feel like a retreat. Sitting on a generous .47-acre lot, the property provides ample room for customization. Create your dream backyard oasis, add a pool, plant a garden, or design the ultimate outdoor entertaining space. With plenty of space for RV or boat parking. Whether you’re seeking a home that can adapt to changing family needs, planning for multigenerational living, or looking for a smart investment with rental potential, this exceptional property has it all—space, privacy, flexibility, and upscale finishes in a peaceful and scenic setting. Don’t miss your opportunity to own a truly one-of-a-kind home that offers both everyday comfort and long-term potential.
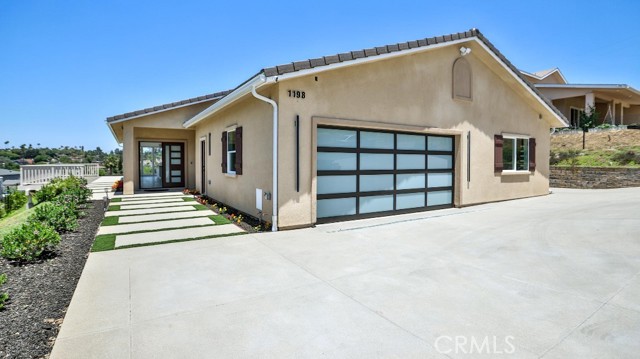
Huntington Road
404
Cambria
$8,250,000
6,860
5
6
ENJOY THE RECENT UPDATED PHOTOS: This beautifully designed Coastal French Country Residence is ideally situated on a desirable premier oversized lot. The home overlooks the Fiscalini Ranch Preserve to the unobstructed white water views of the boundless Pacific Ocean. The spacious open concept floor plan offers soaring vaulted beamed ceilings with plenty of glass to bring in abundant natural light while integrating the vast outdoor stunning ocean views. Five impeccable bedrooms, 4 baths, and 2 half baths spanning 6860 square feet all create an inviting atmosphere of pure elegance. The inviting open floor plan creates a bright and welcoming ambiance with the kitchen, dining room, and living room weaving seamlessly together to blend indoor and outdoor living. The Chef's Kitchen is a culinary masterpiece with high-end stainless steel appliances and beautifully designed woodwork cabinetry. The attached 1 bedroom 1 bath guest house with bar area provides an additional warm and welcoming space for family and friends. Other amenities include a game room, wine cellar, large stone fireplaces, landscaped grounds with pathways, and multiple seating areas to enjoy outdoor living and entertaining with an exceptional living experience. This home is being sold with furniture included except for the owner's personal items. From view sunrises and glorious sunsets this extraordinary property is a rare find and offers an unparalleled opportunity to enjoy the Cambria Coast at its finest.

Las Piedras
1662
Los Gatos
$1,300,000
2,016
3
3
This spacious townhome in Los Gatos is ready for you to call home! Offering 2,016 square feet of comfort and elegance. This home features three bedrooms and 2.5 baths, with beautiful new flooring throughout, enhancing its contemporary appeal. The soaring ceilings add to the airy feel, while an abundance of natural light fills the rooms, creating a warm and inviting atmosphere. Additionally, there are two outdoor patios, perfect for relaxing or entertaining. The complex provides excellent amenities, including a pool, hot tub, and tennis courts, ensuring a lifestyle of leisure and enjoyment. This townhome is a perfect blend of luxury and convenience, situated in a highly desirable location.
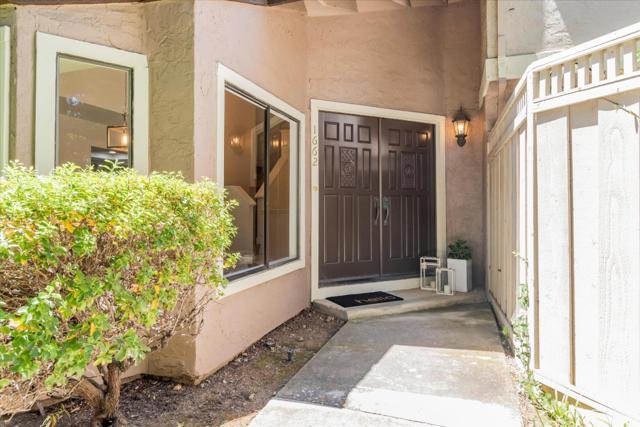
Kirby #205
1250
Hemet
$139,000
1,514
3
2
**BACK ON THE MARKET** WELCOME TO THE MOST DESIRABLE 55+ COMMUNITY, THE FOOTHILLS OF HEMET! 3 bedroom, 2 bath home WITH a 2-car attached garage! Spacious living area with plenty of natural light. This home offers an open kitchen with a center island and ample storage space for all your cooking needs. The formal dining room is surrounded by windows with plenty of space for entertaining. The spacious laundry room includes a full-size washer and dryer and storage. Enjoy your outdoor screened patio while relaxing in your very own jacuzzi! YES! This home offers a private jacuzzi that seats 5! Or take in the fresh air on your second covered patio with the smell of your very own citrus trees. Contact me today for a private showing and let's make this your home!
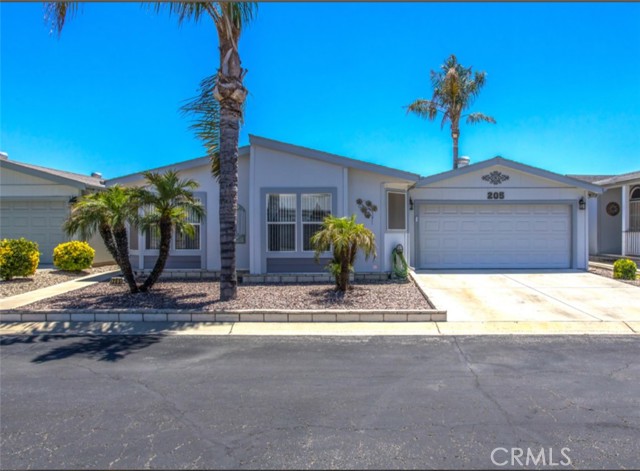
5th Avenue
565
Orland
$499,000
1,929
3
2
Take a Fresh Look. The Seller working hard on this property and plans to replace central heat/air at close of escrow. New 2.5hp well pump and tank Aug 2025. Carpets all cleaned several times, and sprucing up what they can. This Rare opportunity in Capay, the coveted area north of Orland with small country schools, churches and a country store/restaurant. Located on 5 acres, this spacious 1,929 sq ft home boasts a generous enclosed patio bonus room with options for Mother - In - Law suite and a sizable 32'x20' shop. The kitchen and bathrooms have been thoughtfully remodeled, featuring dual pane windows, an office, and an indoor laundry room. Seller, reduce, credit or replace the HVAC system. The expansive remodeled kitchen includes granite countertops, a large island, a pantry, and self-closing cabinets and drawers. The stylish solid surface floors & bonus rooms add to the home's charm. Both bathrooms showcase elegant white and gray tile, with a walk-in shower in the primary suite. The primary bedroom is roomy and offers access to a private deck, perfect for enjoying the serene backyard, shaded by mature trees and lush greenery. Step outside to relish nearly 5 acres of idyllic Capay country living, fenced on two sides with animal pens as well. The extra-large attached garage and shop provide ample space for hobbies & storage for all your needs. Let your imagination run wild with the possibilities allowed by the configuration of this home! Don’t miss out on this chance to make this property your own. Some photos from previous listing in 2022. All lot size, square footage, year built, and other details have been sourced from county records and the seller. Buyers are encouraged to verify all information for their satisfaction.
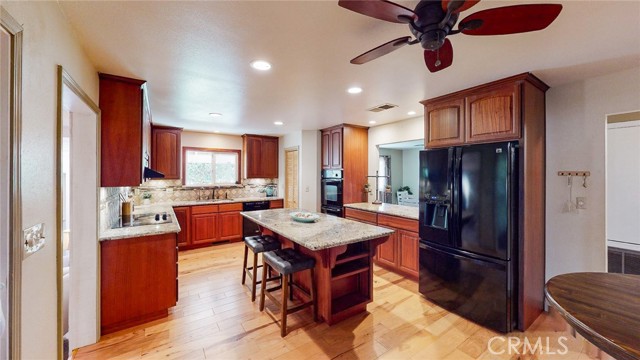
Plum
80579
Indio
$1,249,000
3,618
4
3
Welcome to this captivating & private south-facing 2-story residence nestled in the gated community of The Orchard. Offered turnkey-furnished, this property offers 3,600+ square feet of luxurious living space featuring 4 large bedrooms, 3 bathrooms, dining room, 2 living areas & an office. As you step inside, you'll find a meticulously designed interior with an abundance of natural light throughout. The gourmet kitchen is complete with sleek stainless appliances, slab granite countertops & island as well as a large walk-in pantry that will delight any cook. The living room fireplace is perfect to cozy up to on cold winter evenings with a cup of cocoa.The primary bathroom is a spa-like retreat, featuring double vanities, a soaking tub for ultimate relaxation & a stand-alone tile shower. The large primary suite has two walk-in closets & French doors leading to a balcony that offers breathtaking views.In the backyard, you'll discover a lush green paradise, complete with fruit trees, mature ficus, a spacious covered patio, a saltwater pool & raised spa that are perfect for unwinding or entertaining guests. You'll understand the magnitude of the 13,000+ sq.ft. sized lot.This home includes a 4-car tandem garage with plenty of storage for the car aficionado and a self-contained storage room. Most major appliances have been replaced within the past 1 1/2 years. Don't miss the opportunity to own this beautifully designed & elegant home that seamlessly combines luxury & comfort.
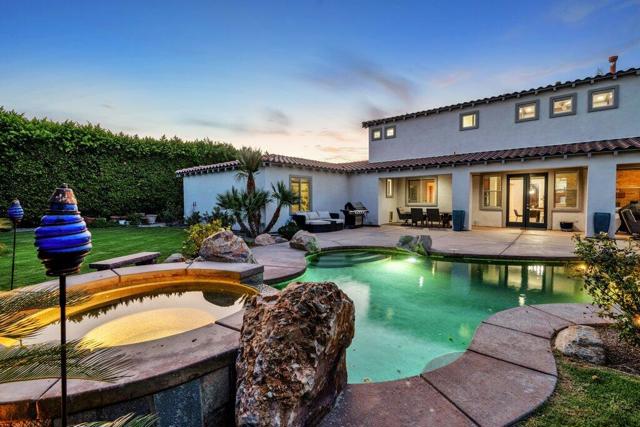
Kingbird
45141
Lake Elsinore
$558,990
1,542
3
2
View our 1542 sq ft move-in ready homes with self-guided tours! Ask your sales counselor for more information, so you can see this stunning, single-story home showcases an open floor plan with 9-ft. ceilings and luxury vinyl plank flooring. The kitchen boasts thermofoil cabinets, quartz countertops and Whirlpool® stainless steel appliances. The primary suite features plush carpeting, a walk-in closet and connecting bath that offers a dual-sink vanity and walk-in shower. Enjoy the convenience of a dedicated laundry room. Additional highlights in this all-electric home include a solar energy system (purchase or lease required), LED lighting, smart thermostat and electric charging station pre-wiring. Photo is a rendering of the model. Buyer can either lease or purchase the Solar.

Crenshaw
7716
Los Angeles
$369,000
671
1
1
CONDOMINIUM WITH ONE (1) BEDROOM, ONE (1) BATHROOM, ONE (1) SINGLE CAR GARAGE, NEW PAINT, LAMINATE FLOOR IN DINING AREA AND KITCHEN. IT IS LOCATED NEAR TO THE NEW SOFI STADIUM, LAX, MAJOR FREEWAYS, SCHOOLS, PUBLIC TRANSPORTATION AND A FEW MINUTES AWAIT FROM LOS ANGELES BEACHES.
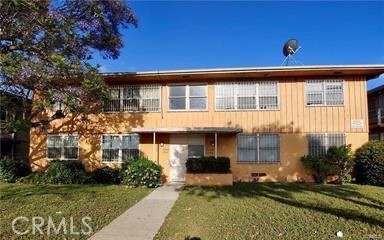
8249 Red Hill Country Club Rd #3
Rancho Cucamonga, CA 91730
AREA SQFT
3,174
BEDROOMS
6
BATHROOMS
4
Red Hill Country Club Rd #3
8249
Rancho Cucamonga
$1,490,000
3,174
6
4
BIG Price Reduction! One Of A Kind investment Property, NOW with New Vinyl Fencing!...creating new side yards for each unit!! Welcome to the Best Investment Property in the entire area!!...This rare Brand New Build is finally ready!! [SEE VIRTUAL TOUR] The large corner lot has been developed with three separate doors: Live in one rent the others. [Door 1, ~1,700 sqft] 3 bed 2 bath 2 car garage Single Family Residence that has been trimmed out to meet the standards of the most critical owner/renter. [Door 2, ~1,000 sqft] a 2 bed 1 bath detached ADU with 1 car garage, trimmed to match the SFR. [Door 3, ~500 sqft] 1 bed 1 bath Jr ADU that matches the elegance of the other two homes. Each residence boasts 9' ceilings, thick wood grain vinyl planked flooring, AC, white Shaker cabinetry, Quartz counter tops, Tile shower surrounds, LED recessed lighting and more. Excellent location near shopping, schools and all types of outdoor recreation. ~$108,000 in yearly rents = ~5.3 CAP ***Come see it, Love it and Make it your own!***
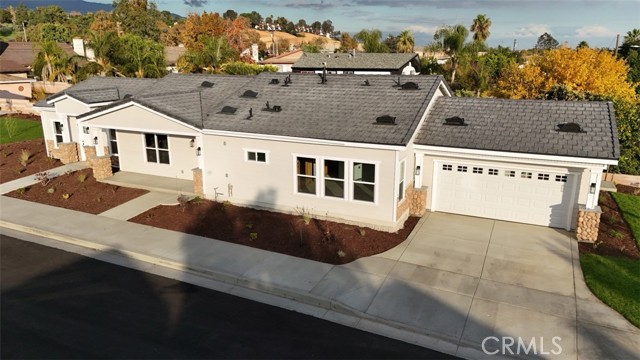
Yarrow
14527
Adelanto
$399,990
1,575
3
2
Great home in the New Adelanto area in a Cul- De- Sac, and on a quiet street with neighbors that show pride of ownership. Environmentally friendly landscaping for easy maintenance. Master suite features double sinks and separate shower and tub and walk in closet. The Kitchen is cozy and has a pantry. This could be the place to call home. Close to major shopping and commuter friendly. Become a homeowner today and start investing in your future.The house has Solar panels and the contract will transfer to the new owner.
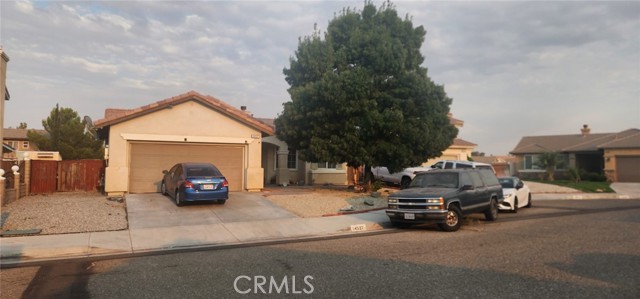
33095 Southwind Crt
San Juan Capistrano, CA 92675
AREA SQFT
1,494
BEDROOMS
2
BATHROOMS
2
Southwind Crt
33095
San Juan Capistrano
$995,000
1,494
2
2
Charming beach-close home in the desirable Mariners Village community! Just minutes from Doheny State Beach, Dana Point Harbor, shopping, dining & more. This light-filled residence features fresh interior paint, new carpet upstairs, 2 spacious bedrooms, 2 baths, plus a downstairs den that can serve as a 3rd bedroom or office. Enjoy seamless indoor-outdoor living with a private patio opening to a wide greenbelt. Mariners Village offers resort-style amenities including pool, spa, clubhouse, tennis, pickleball & basketball courts. Conveniently located near top-rated schools, parks, hiking/biking trails, theaters & year-round entertainment. Dana Point Harbor revitalization & nearby Old Town San Juan Capistrano add even more value. Don’t miss this rare opportunity for coastal living!

Century Unit 35A
1
Los Angeles
$10,999,000
4,450
4
6
In one of the most prestigious full-service buildings on the West Coast, The Century, this 4 bedroom, 5.5 bath unit exudes luxury and glamour. Located in the best part of the building on one of its highest floors, featuring approximately 4,500 square feet of floor to ceiling glass windows and every room with stellar panoramic views. One of a kind designer finishes and interior upgrades recently completed. The Century, designed by Robert A. M. Stern sits on 4 acres and offers gardens, pathways, outdoor dining rooms, wine cellar, screening room, fitness center, pool with spa and cabanas, valet service, 24-hour guard gate, and concierge services on site.
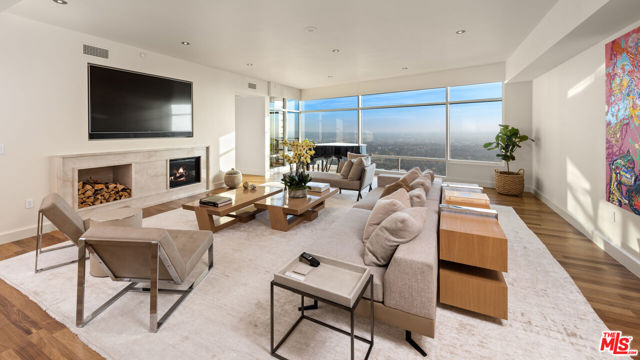
Cole Crest
8581
Los Angeles
$2,845,000
4,547
5
6
SELLER LOOKING AT ALL OFFERS!! Experience breathtaking views of the Hollywood Hills, the iconic Hollywood Sign, and Griffith Park Observatory from this stunning 5-bedroom, 5.5-bath contemporary retreat, tucked away in one of the most private enclaves of the Hollywood Hills. Bathed in natural light from oversized windows and skylights, the home welcomes you with soaring ceilings and an expansive living room, complete with a sleek fireplace, stylish wet bar, and a sprawling outdoor terrace, perfect for entertaining or relaxing in style. The modern kitchen is outfitted with premium stainless steel Bosch appliances, a walk-in pantry, and a cozy breakfast nook. A formal dining room and office alcove are conveniently located nearby, creating seamless flow throughout the main living spaces. Each bedroom is a luxurious suite with its own full bath, offering privacy and comfort throughout. One suite features a private entrance and kitchenette, ideal for use as a guest apartment, studio, or income-generating ADU. The primary suite is a true sanctuary with a cedar-lined walk-in closet, dual shower, spa tub, and a spacious private deck. Additional highlights include wide-plank French oak flooring, abundant storage, a gated entry, a 2-car garage, and two sets of washer/dryers. Whether you're hosting guests, working from home, or setting up a gym or creative studio, this home offers exceptional flexibility and function. All this, just minutes from the vibrant scenes of Hollywood, West Hollywood, Studio City, and with easy access to the San Fernando Valley. Available fully furnished!

Mission Hills
34745
Rancho Mirage
$379,900
2,216
3
3
Three bedroom condo overlooking the pool and the Tournament Course in Mission Hills Country Club. Close to the clubhouse. Open floor plan. Formal entry from a large gated courtyard patio. Huge great room with fireplace, wet bar and vaulted ceilings. Dual master suites. The largest features a seating area, built-ins, dressing area, sunken tub and atrium. All the bedrooms open to patios. Gourmet kitchen with a breakfast bar adjacent to the dining room. Newer washer and dryer in the utility closet. The rear patio is steps from the pool. It features a built-in barbecue, fountain and pass through from the wet bar. Ample entertainment space inside and out. Detached two car plus golf cart garage. This property is furnished per inventory. The country club features three 18 hole golf courses, 43 racquet sports courts, croquet, state of the art fitness center and dining. Membership is required for the club amenities. The seller will participate in the land lease upgrade costs with an acceptable offer.
