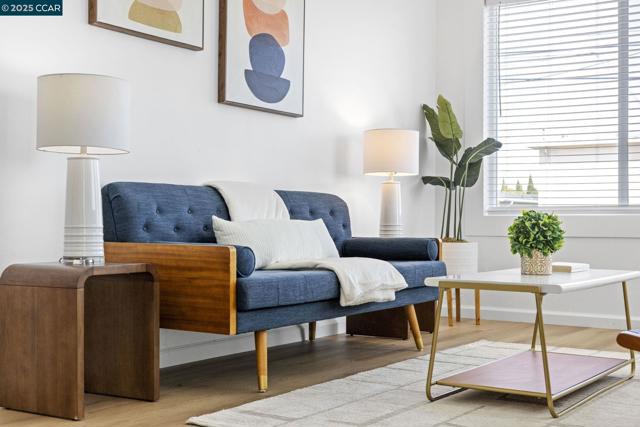Favorite Properties
Form submitted successfully!
You are missing required fields.
Dynamic Error Description
There was an error processing this form.
Vose
15719
Lake Balboa
$975,000
1,831
3
3
This wonderful home is nestled in a fantastic Lake Balboa neighborhood, and as soon as you lay your eyes on it you’ll immediately recognize the owner’s true “Pride-Of-Ownership.” Here are just a few of its many other fine features: Its lush landscaping, mature shade tree, and extensive brick masonry enhance its eye-catching curb appeal. Its custom front door with lead glass insert opens to a flowing 1,831 square foot floor plan that is in “Move-In-Condition” with hardwood and tile flooring. The spacious living room is bathed in natural light from a huge picture window and has elegant crown molding, and gas-burning brick fireplace. The family’s cook will appreciate the kitchen’s recessed lighting, abundant cabinets, ample granite counters with full back-splash, commercial grade gas cook-top with ventilation hood, dual oven, built-in stainless steel appliances, breakfast bar, and the convenience of the large adjoining dining area. Since the gigantic combination family/sunroom with its serving pass through, ceiling fan, gas-burning fireplace, and direct patio access flows seamlessly with the kitchen you’ll find it very easy to serve and entertain your guest simultaneously. 2 spacious bedrooms; The grand suite has a sitting area, roomy closet surrounded by built-in cabinets, and a private bathroom. The den can possibly serve as a 3rd bedroom. A total of 2½ bathrooms. Functionally located laundry room with abundant storage, folding counter, and direct backyard access. The solar panels will help keep your utility bills low. Central heat & air for year-round comfort. You’re going to enjoy the large backyard’s privacy landscaping, covered entertainer’s patio, and the huge open patio that’s perfect for barbecuing. Plenty of secure off street parking on the oversized concrete driveway and in the 2 car direct access garage. All of this sits on a large 10,907 square foot lot that is close to restaurants, shopping, grocery stores, Costco, the 405 freeway, and Lake Balboa Park with its boating lake, golf course, off leash dog park, and comprehensive sport facilities and activities. Call now for all the details and I’ll gladly arrange a private tour.
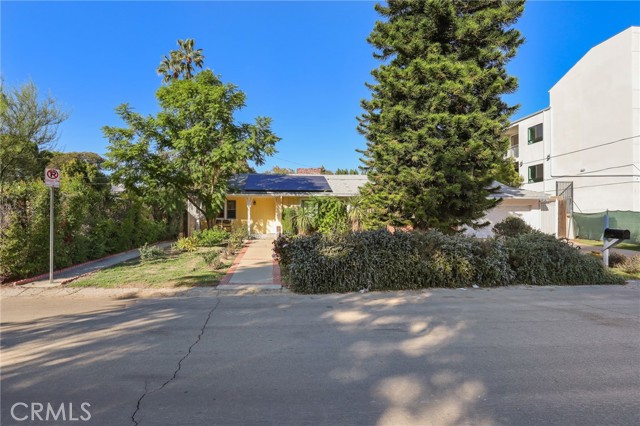
w San Ysidro Blvd #9
891
San Ysidro
$320,000
400
0
1
Cute Studio in a gated community. Features community swimming pool, tiled flooring through out. Washer, dryer and fridge included. Nice enclosed patio. Close to freeway, schools and restaurants. This unit is conveniently located on the ground floor. Make this unit your own before Christmas!
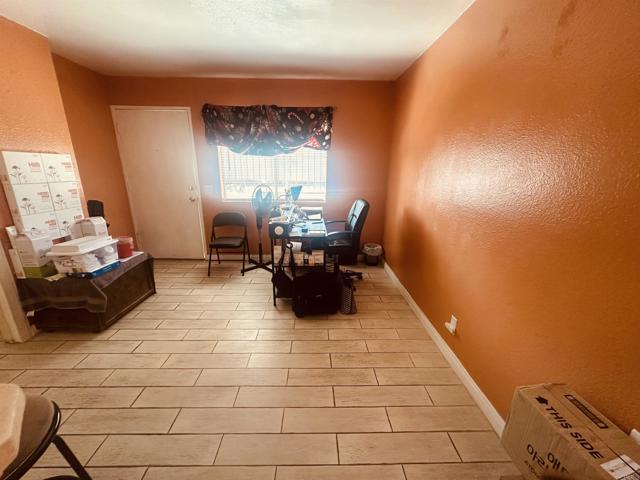
Vista Canyon #26
1160
Newbury Park
$849,000
1,384
3
3
Gorgeous newer townhome in coveted Vista Canyon Development in Newbury Park. Mountain Views. Sunny Patio out front. High 9 ft. Ceilings throughout Beautiful Floor Plan with Hardwood on first floor. Upgraded Eat-In Kitchen off of Spacious Living Room. Features Designer Details such as Granite Counters, and Breakfast Bar, Newer Appliances. Recessed Lighting throughout. Primary Suite features Incredible Mountain View from balcony, two Walk-In Closets, Huge Bath with Double Sinks and seperate Tub and Shower. Spacious Secondary Bedrooms Upstairs share hallway Bath with Granite Counter, Tiled Shower & Tub. Finished 2 Car Garage. Prime Newbury Park location close to Parks, Schools, Shops, Restaurants, Trails. Quiet community with Pool & Spa. A must see gem!
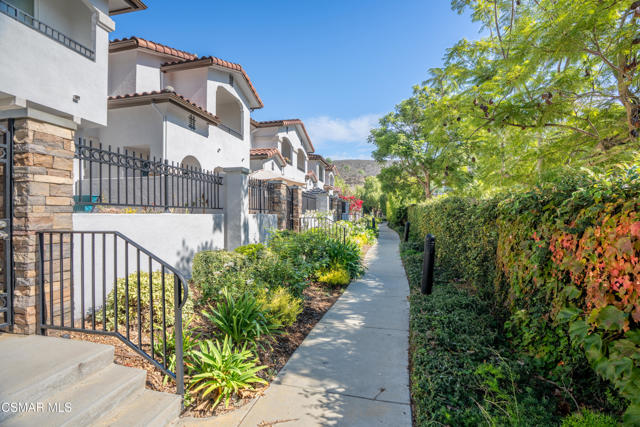
Avenida De Socios #12
450
Nipomo
$399,000
1,358
3
3
Welcome home to this spacious and inviting end-unit townhome in the heart of Nipomo! With 3 bedrooms, 2.5 bathrooms, and 1,358 sq ft, this residence blends comfort, style, and convenience—perfect for everyday living. Step inside to soaring vaulted ceilings and a bright, open layout. The gas fireplace in the living room creates a cozy space to unwind, while the open kitchen features breakfast-bar seating, a pantry, and plenty of room for cooking and entertaining. All bedrooms are thoughtfully located upstairs, along with a convenient laundry closet to streamline daily routines. Outside, enjoy your own private fenced backyard, ideal for relaxing, container gardening, or outdoor cooking. Situated close to local dining, parks, and everything Nipomo has to offer. Don’t miss your opportunity to make this charming home yours!
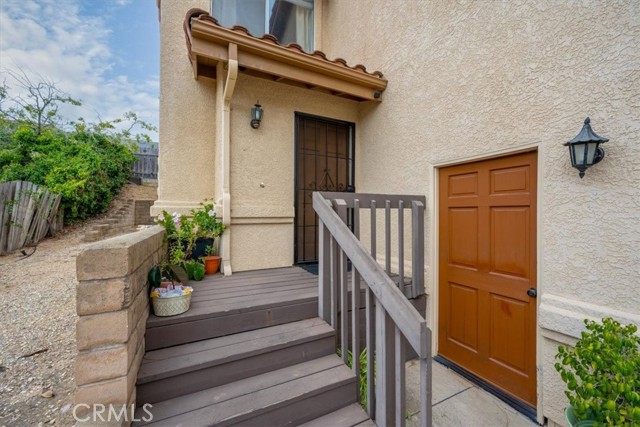
31945 La Subida
Rancho Santa Margarita, CA 92679
AREA SQFT
2,883
BEDROOMS
5
BATHROOMS
3
La Subida
31945
Rancho Santa Margarita
$1,650,000
2,883
5
3
ROOM FOR EVERYONE—6 BEDROOMS INCLUDING A CASITA! This home is all about space and flexibility. The main property offers five bedrooms and two and a half baths, plus a detached 247 sq. ft. CASITA with its own full bath. The CASITA is currently being used as a bedroom and can easily be converted into a home office, guest suite, private retreat, yoga room, and so much more. Together, that’s six bedrooms and three and a half baths total, making this an ideal setup for multi-generational living. Inside the 2,883 sq. ft. main home, you’ll find thoughtful upgrades, including an expanded family room and primary suite (with permits), two walk-in closets in the primary suite, high ceilings, an open living and dining room, and an updated kitchen that flows into the family room. Crown molding, newer replaced windows with shutters, a dual-zone system, and fresh finishes give the home a polished, move-in-ready feel. A unique bonus feature is the built-in eating area for your pet, adding everyday convenience for animal lovers. Outside, the property features a multi-purpose sport court/basketball court, an outdoor fireplace, raised garden beds, and orange and lime trees, all enhanced by beautiful landscape lighting. Newer garage doors and stacked stone accents elevate the curb appeal. Located in Rancho Santa Margarita, this home offers more than just a property—it’s a lifestyle. The city is known for its community events, great restaurants, and convenient shopping, with easy access to the 241 Toll Road and only a 20–25-minute drive to John Wayne Airport. Families will also appreciate the top-rated public schools as well as the nearby private school options. All of this is set within a guard-gated community that offers resort-style amenities, including tennis, sand volleyball, and a pool. If you’ve been searching for a true multi-generational home in a vibrant community, this property delivers space, comfort, and opportunity. Feel free to reach out to me to schedule a showing. More Photos to come!
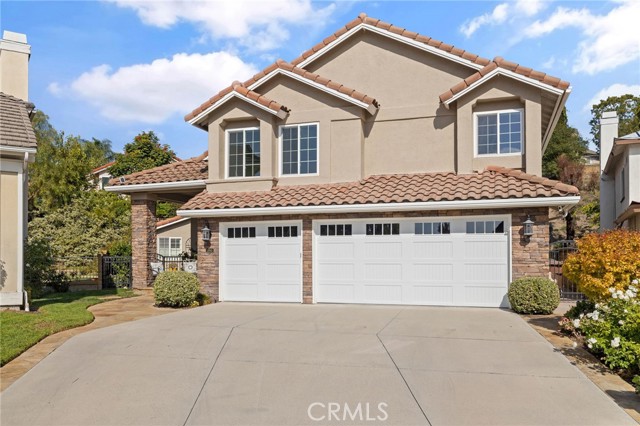
Willow
236
Stockton
$459,000
1,350
3
3
A beautifully reimagined Craftsman blending classic character with modern comfort and style. Renovated throughout with care, this home features a bright open layout, new flooring, fresh interior and exterior paint, recessed lighting, and a fully updated kitchen with shaker cabinetry, granite countertops, and upgraded fixtures. Both bathrooms have been redesigned with clean, contemporary finishes. Enjoy central air & heat, plus a spacious basement suited for storage, workshop, home gym, or creative space. The front and rear yards provide generous outdoor space for gatherings, gardening, or relaxation. The detached garage adds practical utility and storage capacity. Located minutes from University of the Pacific, shopping, dining, and commuter access. A truly move-in ready home with thoughtful updates throughout.
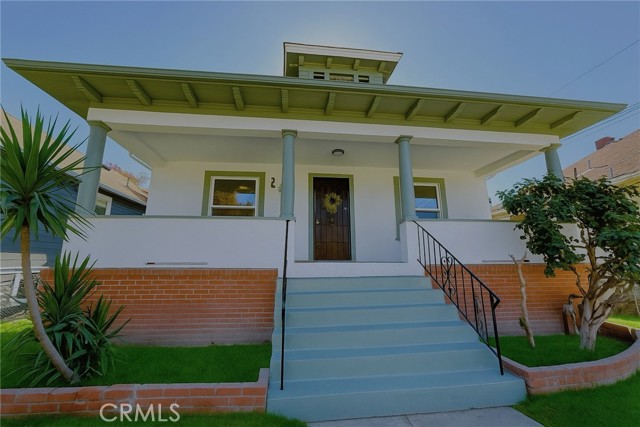
Durango
319
Palm Desert
$739,900
1,656
2
2
You’ve worked hard, isn't it time you rewarded yourself? Experience the wonder of being an owner at Monterey Country Club, one of the Desert’s most established and loved communities--and one of the few that still ALLOWS short term rentals! This beautiful property is a remodeled 2 bedroom, 2 bath with a gorgeous, oversized den/office. Set on the East course of the 27-hole Ted Robinson designed course, this property sits facing South with views of the Santa Rosas and a tranquil water feature in the near distance. Close to the clubhouse and between two of the community's 37 pools. The common living area was completely opened up to reveal the entertainer’s kitchen—ample enough for an island and boasting tons of counter and storage space plus a massive custom window to take in the views and truly appreciate your stunning good fortune. Both bathrooms have also been remodeled and the primary ensuite affords its new owner a spacious walk-in shower and dual vanities. If you like to live well and sincerely appreciate world class amenities, you will be within minutes to the McCallum, El Paseo, Acrisure and Eisenhower. Not to mention the most central location in the Valley, equidistant to Palm Springs and La Quinta. A phenomenal Coachella Valley investment ready to grow in value as the area experiences robust growth, this property is within 2 hours of the coast, OC and LA counties.
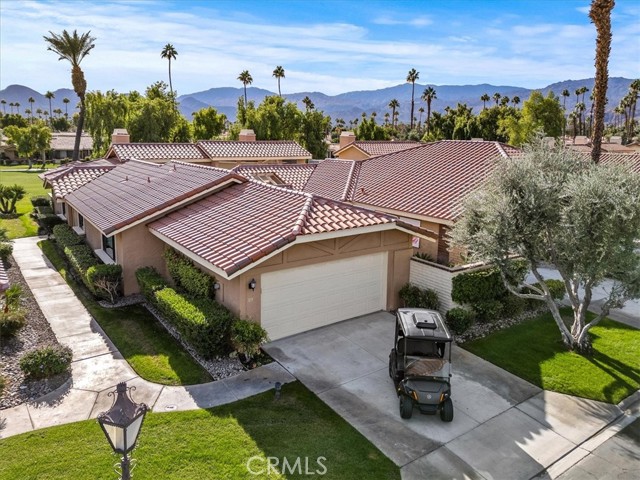
Narragansett Ave
4527
San Diego
$4,500,000
3,198
5
5
Experience the ultimate in coastal luxury with this Bristol-finished, one-of-a-kind, nautical-themed custom home in Ocean Beach, completed in 1998. A stunning 4-bedroom, 3.5-bathroom custom gem boasting 10-14 foot ceilings with an extra bedroom(ADU?) and bath over the garage. (In total, 5 bedrooms, 4.5 bathrooms.)The alley access garage is the perfect size for parking a Sprinter Van or small RV, providing secure parking. Perched high above the Pacific, with excellent walkability into Ocean Beach proper and just 6 blocks from the sand and waves. This architectural masterpiece offers expansive ocean views from each level, a custom bar in the downstairs living room, high-end custom finishes (such as a repurposed bronze channel marker buoy converted into a showpiece light above the main stairwell, copper, brass, bronze, stainless steel, and teak), incredible outdoor living spaces, and a rooftop deck with a jacuzzi featuring a 360-degree ocean-to-mountain view. Upstairs is an open and airy floor plan bathed in natural light, featuring an unbelievable gourmet kitchen with a repurposed copper smokestack from a decommissioned naval ship as a stovetop hood, custom repurposed teak yacht deck flooring, a new 24-bottle wine cooler, custom solid teak cabinetry, and a most surreal ocean view dining and family room area. The luxurious primary suite is a true private retreat, featuring a gas fireplace and an epic ocean view, complete with a spa-like en-suite, a giant walk-in closet, and a deck overlooking the blue horizon. This custom home captures the essence of California coastal living Private showings available.SELLER OWNS THE HOME NEXT DOOR TO THE WEST AND HAS CONTROL OF THE HEIGHT OF THIS HOME. Experience the ultimate in coastal luxury with this Bristol-finished, one-of-a-kind, nautical-themed custom home in Ocean Beach, completed in 1998. A stunning 4-bedroom, 3.5-bathroom custom gem boasting 10-14 foot ceilings with an extra bedroom(ADU?) and bath over the garage. (In total, 5 bedrooms, 4.5 bathrooms.)The alley access garage is the perfect size for parking a Sprinter Van or small RV, providing secure parking. Perched high above the Pacific, with excellent walkability into Ocean Beach proper and just 6 blocks from the sand and waves. This architectural masterpiece offers expansive ocean views from each level, a custom bar in the downstairs living room, high-end custom finishes (such as a repurposed bronze channel marker buoy converted into a showpiece light above the main stairwell, copper, brass, bronze, stainless steel, and teak), incredible outdoor living spaces, and a rooftop deck with a jacuzzi featuring a 360-degree ocean-to-mountain view. Upstairs is an open and airy floor plan bathed in natural light, featuring an unbelievable gourmet kitchen with a repurposed copper smokestack from a decommissioned naval ship as a stovetop hood, custom repurposed teak yacht deck flooring, a new 24-bottle wine cooler, custom solid teak cabinetry, and a most surreal ocean view dining and family room area. The luxurious primary suite is a true private retreat, featuring a gas fireplace and an epic ocean view, complete with a spa-like en-suite, a giant walk-in closet, and a deck overlooking the blue horizon. This custom home captures the essence of California coastal living and is a must-see to believe.
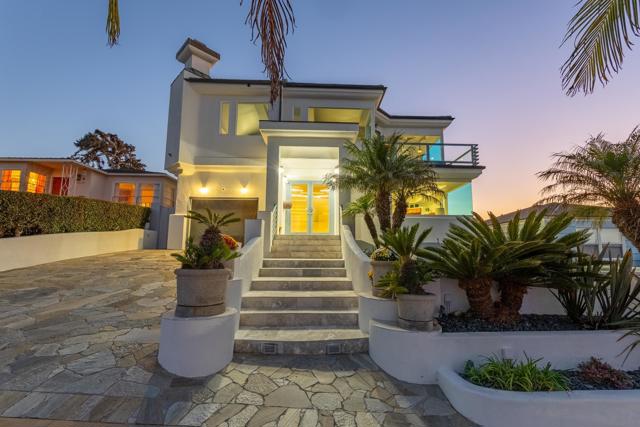
Inman Ct
2525
San Diego
$1,189,000
1,487
4
2
Welcome to 2525 Inman Ct — a beautifully renovated home nestled on a peaceful cul-de-sac in the heart of Linda Vista. This move-in ready property showcases modern, high-end finishes, a thoughtfully designed layout, and meticulous attention to detail throughout. Step inside to discover an open-concept living space with sleek flooring, a designer kitchen featuring quartz countertops, and updated bathrooms with stylish contemporary fixtures. The expansive backyard provides endless possibilities — whether you’re hosting gatherings, envisioning an ADU, or creating your own private retreat. Ample parking adds even more convenience, with room for multiple vehicles, an RV, or even a boat — a rare find in this area. Perfectly situated near shopping, dining, freeways, USD, and just minutes from Mission Valley and San Diego’s beaches, this property offers an ideal blend of comfort, style, and location. Don’t miss your chance to own this stunning Linda Vista home!
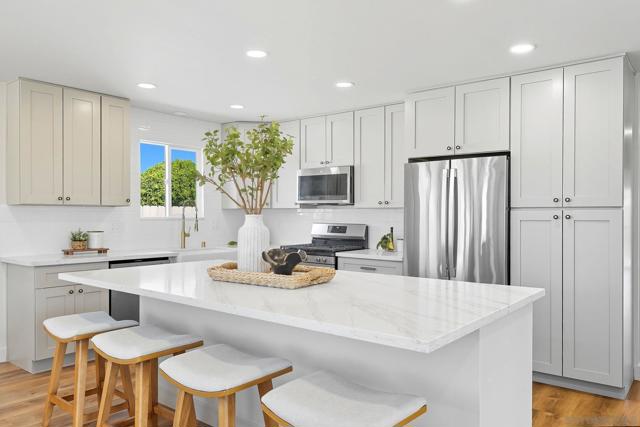
Calle Tortuosa
2361
San Diego
$765,000
1,262
4
2
Welcome to this charming single-story home at 2361 Calle Tortuosa in San Diego. Built in 1959, this residence offers a comfortable and inviting living space with 1,262 square feet of interior space on a spacious 6,100 square foot lot. The home features four bedrooms and 2 bathrooms, with beautifully hardwood floors throughout and ceramic tile floors in the kitchen and bathrooms. The exterior has been freshly painted. Additional features include a a fenced backyard with a concrete patio slab, and a two-car garage. Located in a desirable San Diego neighborhood, this property is conveniently close to good schools , offering a wonderful opportunity !
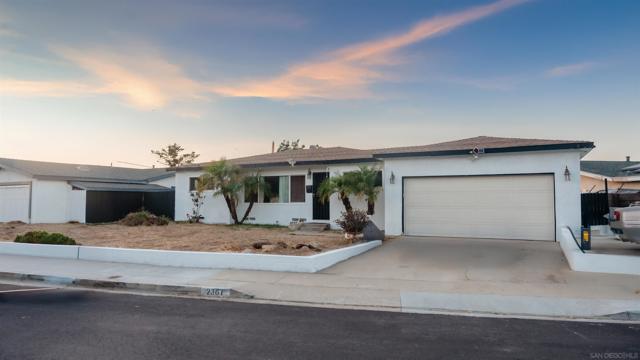
Buena Vista
15
Benicia
$679,000
1,360
3
2
OPEN 11/9, 2PM-4PM! No HOA. Located in the heart of Benicia, this home blends classic charm with thoughtful updates. Hardwood floors bring warmth and character throughout, and the updated kitchen offers generous storage, sleek finishes, and a functional layout. Modern upgrades include a tankless water heater and upgraded electrical panel for added comfort and efficiency. Enjoy quiet evenings at home or host friends and family on the spacious deck. Conveniently located near lovely community parks, schools, and charming downtown Benicia’s shops, restaurants, and waterfront. With a great location and modern touches throughout, this home is ready for you to move in and make it your own.
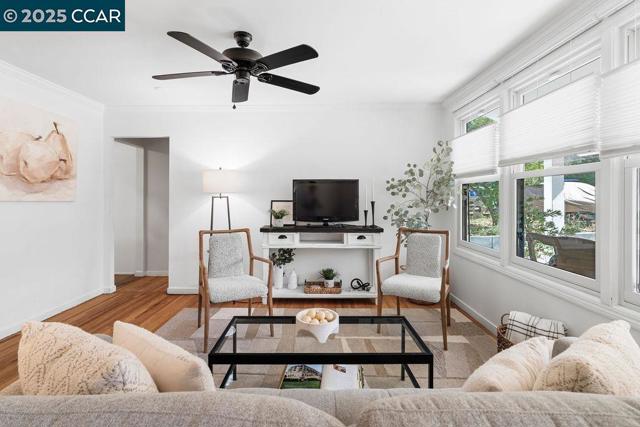
Holly
467
South San Francisco
$1,098,000
1,050
3
2
Classic charm meets modern comfort in this thoughtfully updated 3-bedroom, 2-bath home in South San Francisco. Freshly painted inside and out and beautifully staged, this residence features hardwood floors, crown molding, and a spacious living room with a wood-burning fireplace, picture window, and a serene view of San Bruno Mountain. The eat-in kitchen offers double ovens, an electric cooktop, a dishwasher, and sliding doors that open to an expansive backyard and patio perfect for gatherings and outdoor enjoyment. Two full bathrooms include one with a skylight and stall shower, and another with a shower-tub combo. Additional highlights include central heating, a 2-car garage with storage, and a 5,843 sq. ft. lot with room to relax or explore future possibilities. Conveniently located near shopping, dining, schools, BART, and major freeways. Ideal for first-time buyers, move-up buyers, or investors seeking a home with warmth, function, and potential.
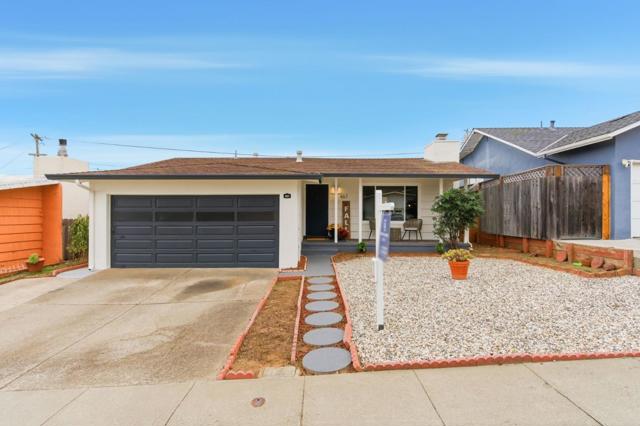
Sleepy Hollow Ln
66
Orinda
$1,795,000
1,883
3
2
Remodeled Stunner in Sleepy Hollow! Discover timeless charm and modern comfort in this beautifully remodeled single-story rancher located in the heart of Sleepy Hollow. Set on a generous .37-acre lot, this 3-bedroom, 2-bath home offers 1,886 sq. ft. of light-filled living space and fabulous curb appeal with black shutters and a welcoming brick porch. The inviting living room features a beamed ceiling and fireplace, flowing into a formal dining room that opens to the backyard. The home has hardwood floors throughout. A remodeled kitchen showcases white cabinets, quartz countertops, stainless steel appliances including: gas range, Bosch dishwasher and fridge and a breakfast bar that opens to the family room with built-ins and deck access—perfect for entertaining. A spacious primary suite includes vaulted ceilings, a fireplace and backyard access. The modern primary bath includes a frameless glass shower with 3 shower heads and bench, dual vanity and skylights. Two additional bedrooms share a stylish remodeled hall bath. Outside, a large deck overlooks the lush backyard with lawn, gardens, and play areas. Unbeatable location near top-rated Sleepy Hollow Elementary, Sleepy Hollow Swim & Tennis Club, downtown Orinda, Orinda Country Club, Hwy 24, and BART.

Old Stonefield Chase
8541
San Diego
$1,250,000
2,256
3
3
Views, Views, and more Views. This stunning Del Sur Townhome features panoramic sunset views from the backyard, kitchen, bedrooms and loft, making it the perfect home for you to come home and recline in your backyard at the end of the day. Nestled in a fantastic location within the highly desired Del Sur community, this home provides easy access to trails, shopping, Del Sur Elementary, and key roads to shorten your commute. This 3-story home offers three full bedrooms on the second floor and an oversized loft on the third floor that can be converted into Bedroom 4. The backyard features a covered patio and low maintenance/low water landscaping including artificial turf. The balcony off the primary bedroom provides a private place from which to enjoy the evening sunset.
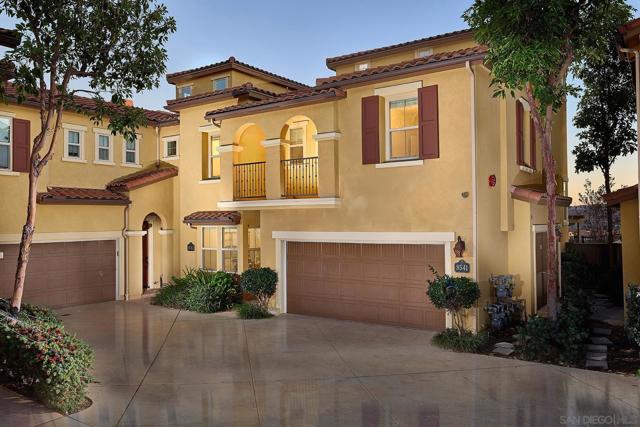
Mesa Madera Dr
9970
San Diego
$1,125,000
1,384
3
2
A charming single-story in the heart of Classic Scripps Ranch! Enter an elegant, wood front door to an open floor plan, vaulted ceilings and natural light. Primary suite offers an updated ensuite bathroom with walk-in shower. Hall bath remodeled; new vanity, tub/shower surround, ceramic tile and glass doors. Outside, discover a refreshing pool; pebble tec surface & entry lounging ledge. Envision enjoying sunny days, peaceful afternoons and hosting gatherings. Top-rated schools. Convenient to popular Miramar Lake.
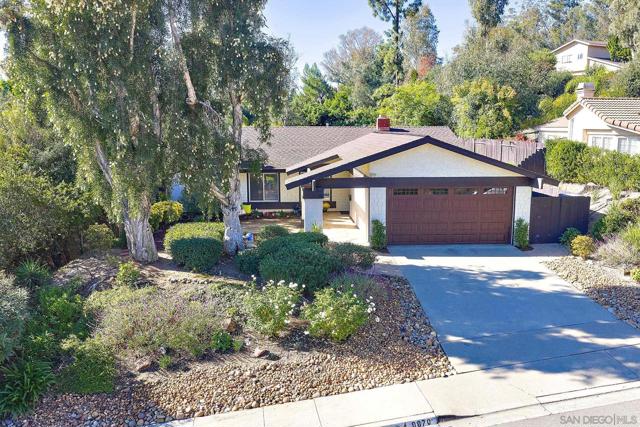
Pomar Way
1858
Walnut Creek
$530,000
900
2
1
Welcome to this beautifully updated 2-bed, 1-bath, single-level townhouse offering the perfect blend of comfort, privacy, and convenience. With 900 sq. ft. of living space, this charming end-unit (with only 1 shared wall and no units above) features tasteful updates throughout, creating a bright and welcoming atmosphere. Enjoy indoor-outdoor living with your own private patio that is drenched in sunlight and welcomes you inside the home. Upon entering, you’ll find a large open concept living room that flows seamlessly into the dining and kitchen areas. A hallway leads to the private bedrooms and bathroom. Other home features include in-unit laundry, fresh paint throughout, new carpet and a carport with storage. The well-maintained HOA offers resort-style amenities including a sparkling pool, tennis/pickleball/basketball courts, and peaceful walking trails. Situated in the center of Walnut Creek, this home puts you moments from beautiful Heather Farm, shopping centers, dining, freeway access/BART, and trails. Don’t miss the chance to make this lovely home yours.
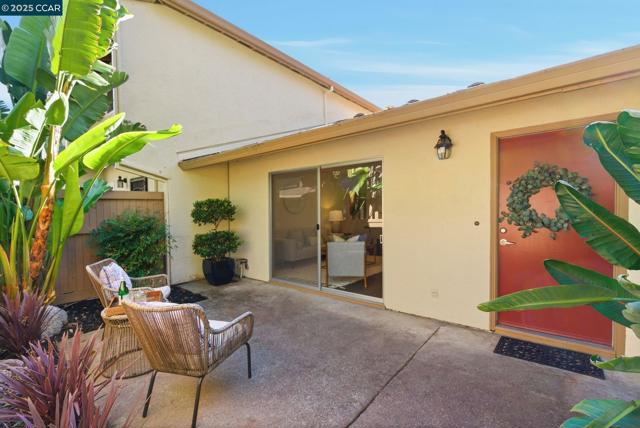
Woodside
12140
Saratoga
$3,250,000
2,399
4
3
Welcome home to 12140 Woodside Dr , an exquisite single-story residence located in the sought-after Brookview neighborhood of Saratoga with distinguished schools. Set on an expansive 10,400 sq ft lot, this beautifully updated 4 bedroom, 3 bath residence blends classic elegance with modern comfort. A flagstone courtyard atrium welcomes you into light-filled living spaces featuring new dual zone Mitsubishi heat pump heating & cooling, new 200 amp electronic panel, new interior paint, recessed lighting, new carpet, decorative moldings and double pane windows and doors. The open-concept great room & kitchen offer effortless flow for everyday living & entertaining, showcasing custom cabinetry, granite countertops & a bay window dining nook. Enjoy the luxury of two en-suite bedrooms, including a serene primary suite with fireplace, walk-in closet , and spa-like bath. A spacious and private backyard features multiple entertaining areas complete with an outdoor kitchen with granite counter and built-in grill. Easy Silicon Valley commute with major tech campuses only minutes away. Nearby downtown Saratoga, Los Gatos and Campbell offering some of the Bay Area's finest shopping and dining. 12140 Woodside offers a perfect blend of convenience, lifestyle and community. This on is a MUST SEE!
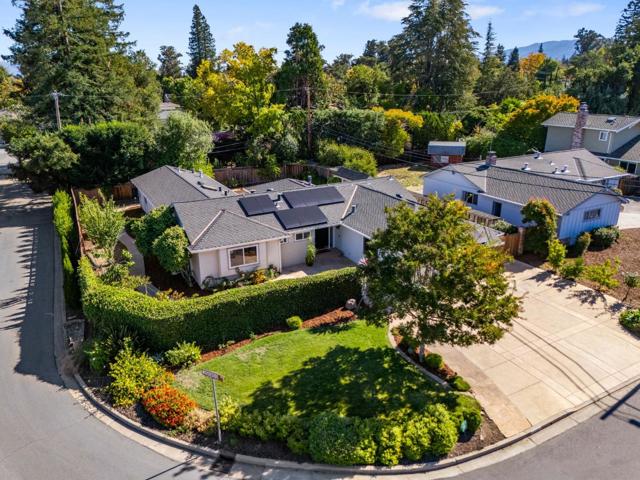
Hemmingway
1500
San Jose
$1,988,800
2,121
5
3
Prime location! Tucked away in a private cul-de-sac, this home is perfect for families seeking space, privacy, and comfort. Spacious and beautifully updated 2-story, 5BD/3BA executive-style home in the highly sought-after North Valley neighborhood with breathtaking foothill views! Offering 2,121 sq ft on a 10,088 sq ft lot, one of the largest backyards in the neighborhood. Elegant marble entry, soaring ceilings, formal living & dining, new laminate floors, new interior paint, granite countertops, stainless appliances, and central A/C. Family room with cozy fireplace opens to the private backyard, perfect for year-round entertaining. One bedroom & full bath downstairs, ideal for guests or office. Upstairs features 4 large bedrooms including a spacious primary suite with walk-in closet & updated bath. New vanity in guest bathroom. Backyard features multi-use sport court for pickleball, basketball, volleyball & more, plus reinforced pad for potential ADU. Additional features built in barbeque, pergola and custom built outdoor wooden seating area in the front and back yard. Top-rated schools!
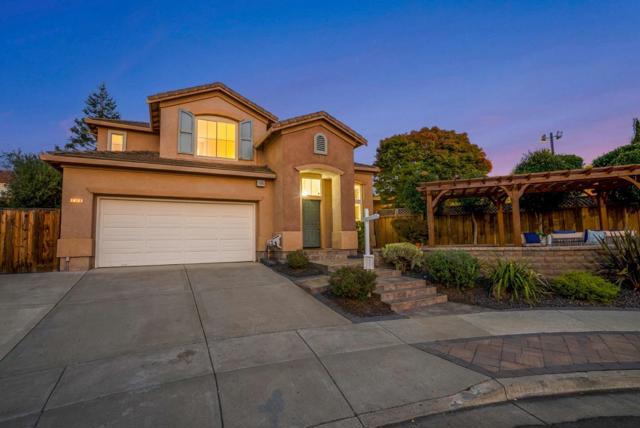
Marlin
1351
Foster City
$1,898,000
1,860
3
2
Welcome to 1351 Marlin Avenue, a beautifully updated single-story home in one of Foster Citys most desirable neighborhoodsCarmel Village. Designed for modern living, this residence offers a bright, open layout with two inviting living rooms and seamless flow between the kitchen, dining, and main living spaces. The remodeled kitchen serves as the heart of the home, featuring a large island with bar seating, sleek quartz countertops, stainless steel appliances, and abundant cabinetryperfect for cooking and entertaining. Refinished hardwood floors run throughout the main living areas, complemented by new carpet in the living rooms for added comfort. The spacious primary suite provides a private retreat with a generous walk-in closet and a calm, relaxing ambiance. Step outside to a peaceful backyard with no direct rear neighbor ideal for outdoor dining or quiet relaxation. Located near the lagoon, Bay Trail, and an abundance of restaurants and parks, this home invites you to embrace the Foster City lifestyle. With the bay as your backdrop, enjoy tranquil walks, scenic bike rides, or sunset strolls with your dog along the waterfront trails.

Silvercrest Ct.
2558
Pinole
$675,000
1,244
3
2
Welcome to your serene retreat in the highly sought-after Pinole Valley neighborhood! Tucked away on a quiet cul-de-sac surrounded by rolling hills, this charming 3bd, 2ba home offers 1,244 sq. ft. of comfortable living space on an expansive 9,000+ sq. ft. lot. From the moment you arrive, you’ll appreciate the peaceful setting, remarkable views, and the sense of privacy that makes this home feel like your own personal getaway! Inside, you’ll find a bright and inviting floor plan with large windows that bring in natural light and frame the scenic valley views. The kitchen opens to a cozy sunroom that is perfect for morning coffee or relaxing afternoons! After a fun day at Pinole Valley Park, spend the evening on the patio looking out at the panoramic view of the valley while enjoying an al fresco dinner. End your day by unwinding in your walk-in tub and let the day’s stress melt away! This location offers commuters multiple options to get around with easy access to Hwy 80 and San Pablo Dam Rd. With Pinole Valley High just minutes away and great local parks, trails, shopping, and the San Pablo Bay and San Pablo Reservoir nearby, this location truly combines comfort, convenience, and natural beauty. Peaceful, picturesque, and perfectly connected—don't wait to call this home!
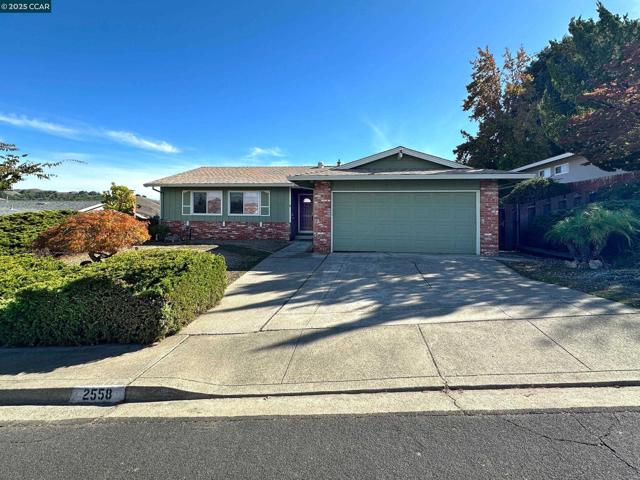
Cactusview Drive
3686
San Diego
$799,999
1,817
4
3
Spacious hillside townhome with bonus room, large backyard, and community pool! Set in a quiet San Diego hillside community surrounded by mature trees and canyon breezes, this inviting home features a thoughtful floor plan with a nice flow between two living areas and a separate dining space, offering flexibility for both relaxing and entertaining. The family room includes vaulted ceilings with skylights and a cozy fireplace, leading to a generously sized backyard with low-maintenance hardscape, a rare find for a townhome. A versatile bonus room provides extra space for a home office, playroom, or guest area, and there’s also a bathroom conveniently located on the lower level. Upstairs, the spacious bedrooms include a private primary suite with ample closet space and an en-suite bath. Additional highlights include a two-car garage with epoxy flooring and a 220V outlet for EV charging, a Nest smart thermostat/AC system, and a community pool perfect for warm San Diego days. Centrally located just minutes from Downtown, Balboa Park, beaches, and major freeways, this home offers the perfect blend of comfort, functionality, and convenience in a calm, tree-lined setting.
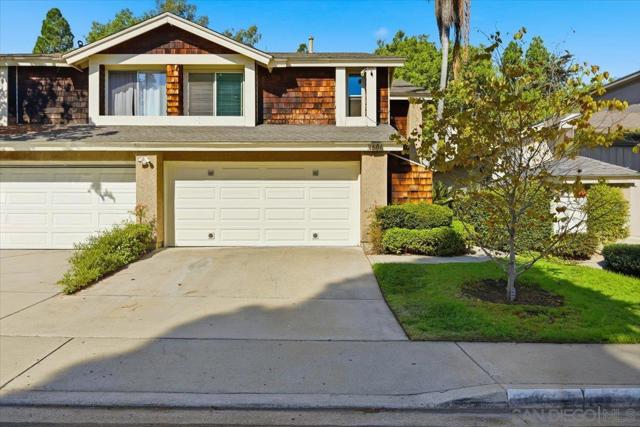
Camino Zalce
1418
San Diego
$875,000
1,450
3
2
FASHION HILLS! Beautifully upgraded and in immaculate condition! This stunning 3-bedroom, 2-bath townhome features an open, spacious floor plan with high ceilings and a cozy fireplace in the living area. The bright kitchen has been refreshed with a new sink fixture, stainless steel appliances, and refinished cabinets. The main level includes two spacious bedrooms and a hall bath featuring an upgraded vanity, new Spearman fixtures, and a sleek glass shower enclosure. The private primary suite is situated on the top floor and offers vaulted ceilings, a cedar-lined walk-in closet, and a remodeled bath with a new vanity, mirrors, and a new tub/shower surround. Enjoy outdoor living on both the front balcony and rear patio—each featuring new Trex decking and a new patio fence. The attached 2-car garage is spotless with finished epoxy flooring and built-in storage cabinets. Additional upgrades include new Anderson windows and sliding doors, plantation shutters, bamboo flooring, new exterior light fixtures, upgraded outlets throughout, a new thermostat, and a Ring alarm system with cameras. All closet doors have been upgraded and customized by California Closets. The community offers a pool, spa, BBQ area, and tennis courts—perfect for enjoying San Diego’s sunshine! Centrally located near downtown, beaches, Balboa Park, SDSU, and USD, with restaurants and shopping just minutes away—Fashion Valley is right down the hill!
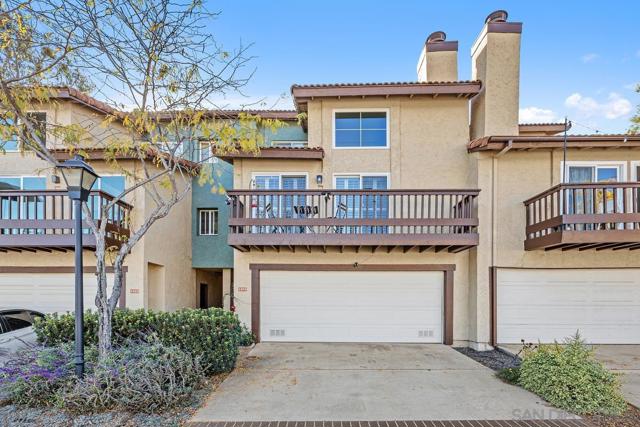
Dubhe Court
4204
Concord
$699,000
1,361
3
3
In the highly sought out neighborhood of Clayton Valley in Concord, this beautifully completely remodeled two-story townhome offers the perfect blend of modern style and everyday comfort. Step inside to a spacious living room where a cozy fireplace sets the stage for both quiet evenings and lively gatherings. The brand-new kitchen shines with stainless steel appliances, a large farmhouse sink, and modern updates that make cooking and entertaining a pleasure. The updated 3-bedrooms, 2.5 bathrooms provides plenty of space to unwind. Outside are two private, fenced garden patios that extend your living space, offering sunny spots for morning coffee, weekend barbecues, or a touch of greenery without the upkeep. A gardener’s shed adds convenience, keeping everything neat and organized. With its fresh upgrades, low-maintenance lifestyle, and prime location this home is ready to welcome its next chapter.

Cardinal Dr
2321
San Diego
$999,999
1,400
3
2
Charming single-story home in Serra Mesa featuring 3 beds, 2 baths, and approx. 1,400 sq ft of bright, well-maintained living space on a 10,500 sq ft lot. Enjoy a spacious living room with French doors, a separate family room, and a stylish kitchen with granite counters and stainless appliances. The private backyard offers a covered patio, fruit trees, and peaceful canyon views. Perfect opportunity to add a custom deck overlooking the scenic slope. Conveniently located near freeways, shops, and restaurants.
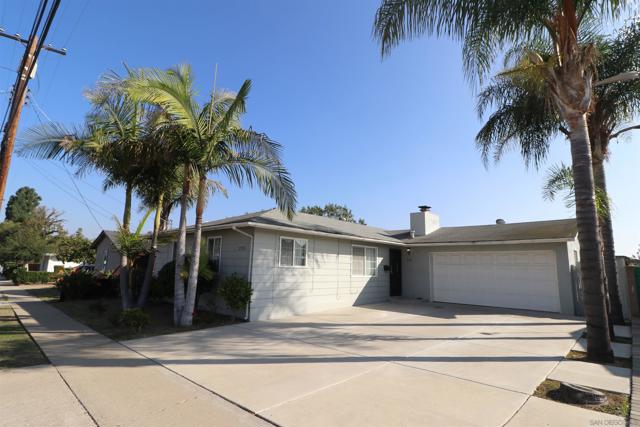
Arbor
141
Moss Beach
$1,798,000
1,810
3
2
Welcome to Arbor Lane, a charming retreat nestled in one of the most serene and exclusive coastal enclaves.This delightful single-story home, located on the west side of Moss Beach, graces a beautifully landscaped double lot, just a short stroll from the ocean bluff. As you step inside, the formal living room offers a wonderful view of the park-like setting in the front yard, providing a tranquil space for relaxation. Adjacent to this is the formal dining room, where a picturesque bay window creates a serene backdrop for intimate gatherings. The heart of this home is the welcoming open-concept kitchen and family room, centered around a cozy fireplaceperfect for unwinding.French doors lead you to a private outdoor oasis, professionally designed in 2022. This entertainer's paradise is complete with a fire pit, hardscaped patio, and a hot tub, where you can enjoy the soothing sounds of the ocean on cool evenings. Modern conveniences such as air conditioning, central heating, and solar ensure your comfort year-round. Situated just blocks from the open space bluffs and the serene marine reserve, this property offers unparalleled access to nature and the pristine beauty of the forest. Immerse yourself in the scenic coastal wonders and enjoy the lifestyle that Arbor Lane has to offer.
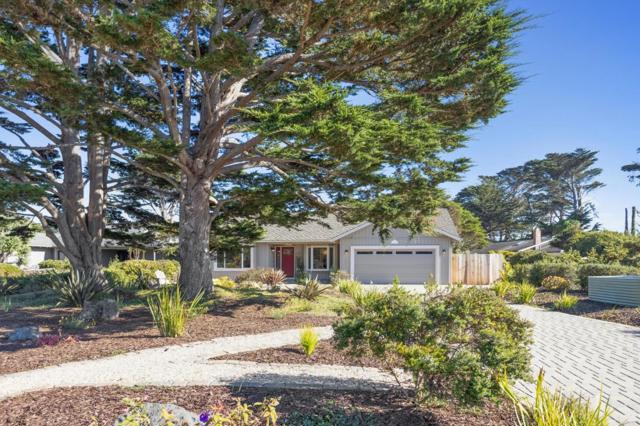
Bayview Dr
6472
Oakland
$949,000
2,349
4
3
Discover elevated living in this stylish townhome perched in the sought-after Monte Vista Villas community of the Oakland Hills; Impeccably maintained by its original owners - who purchased it new in 2013 and thoughtfully upgraded it with solar power (owned), air conditioning, and much more; The main level showcases an open-concept floor plan with seamless flow to a balcony offering sweeping SF Bay views; A chef’s kitchen with premium finishes opens to a private rear yard - perfect for indoor/outdoor dining and entertaining - while a guest suite with full bath adds flexibility; Upstairs, the primary suite features inspiring views and a spa-like bath; Two additional bedrooms, a full bath, and a laundry room complete the top level; The street level includes an oversized two-car garage with direct interior access; Outdoors, you’ll enjoy serene greenbelt-style grounds with walking paths, a playground, and a fitness center; Located just minutes from Montclair Village’s charming shops and restaurants, with easy access to AC Transit to SF and Highways 580/13/24, this home offers the best of Oakland Hillside living - modern luxury with breathtaking vistas.
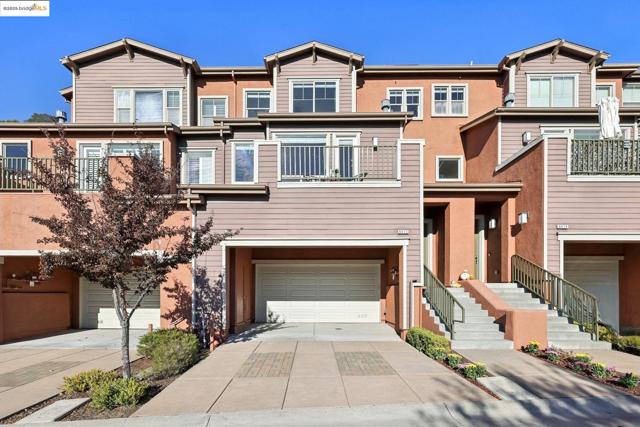
Fay Ave
7376
La Jolla
$6,995,000
4,637
8
5
Enjoy the La Jolla Village lifestyle in this fabulously recently remodeled 4,637 sq ft unique Triplex compound: starting with your very own detached Smart Home of 4 bedrooms, 3 bathrooms, and 2,783 sq ft of living space; a separately detached Duplex of 1,854 sq ft in the rear fenced of the property with its very own front access through Bishops Lane. Each Unit of the two story Duplex has 2 bedrooms and 1 bathroom. Each have their own address and separate fenced off entrances with 3 assigned parking spaces and EV charger stations; a total of 6 parking spaces on Bishops Lane. The bottom Unit has 962 sq ft and the top unit with Ocean Views has 862 sq ft. Both Units come Fully Furnished down to curtains, TVs, pots, pans, towels and utensils to be Vacation Rental Ready on day one of ownership to start generating great income! The Front House has a 1,600 sq ft entertaining rooftop with Ocean Views, fireplace, and BBQ. The home has also been recently remodeled with Smart and high end features like hidden blackout shades in bedrooms, LED lighting, Speakers, Spring Water Faucets around home, heated bathroom floors, screens, camera surveillance and much more! Enjoy the La Jolla Village lifestyle in this fabulously recently remodeled 4,637 sq ft unique Triplex compound: starting with your very own detached Smart Home of 4 bedrooms, 3 bathrooms, and 2,783 sq ft of living space; a separately detached Duplex of 1,854 sq ft in the rear fenced of the property with its very own front access through Bishops Lane. Each Unit of the two story Duplex has 2 bedrooms and 1 bathroom. Each have their own address and separate fenced off entrances with 3 assigned parking spaces and EV charger stations; a total of 6 parking spaces on Bishops Lane. The bottom Unit has 962 sq ft and the top unit with Ocean Views has 862 sq ft. Both Units come Fully Furnished down to curtains, TVs, pots, pans, towels and utensils to be Vacation Rental Ready on day one of ownership to start generating great income! The Front House has a 1,600 sq ft entertaining rooftop with Ocean Views, fireplace, and BBQ. The home has also been recently remodeled with Smart and high end features like hidden blackout shades in bedrooms, LED lighting, Speakers, Spring Water Faucets around home, heated bathroom floors, screens, camera surveillance and much more!
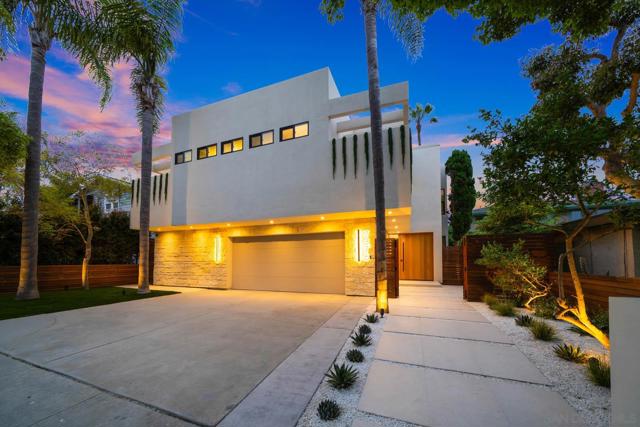
Belle
14
San Rafael
$1,150,000
1,356
4
3
Welcome to 14 Belle Avenue, a cheerful, bright retro-style gem located in the highly desirable Dominican neighborhood, an enclave known for its charming older homes, walkable streets, and close proximity to shopping and amenities. This unique property features a main residence with 3 bedrooms and 2 full baths, including a versatile downstairs suite with its own private entrance, ideal for guests, a home office, or potential rental income. The home is filled with original character, including warm hardwood floors, custom built-ins and a cozy fireplace. The backyard is a peaceful retreat with mature landscaping and space to relax or entertain. Adding even more value is the legal detached studio cottage, an enchanted hideaway which offers a bright and airy living space on a sunny lot. All new modern bathroom, refrigerator, and microwave. Well-lit kitchen and walk-in closet. Fresh paint throughout with new floors. Your own front yard/garden area for outdoor enjoyment; sunny, private, and surrounded by stepping stones and greenery. The cottage is currently leased to a reliable tenant, offering steady income and potential qualification support for buyers. With charm, flexibility, and built-in value, 14 Belle Avenue is a rare opportunity in one of San Rafaels most beloved neighborhoods.
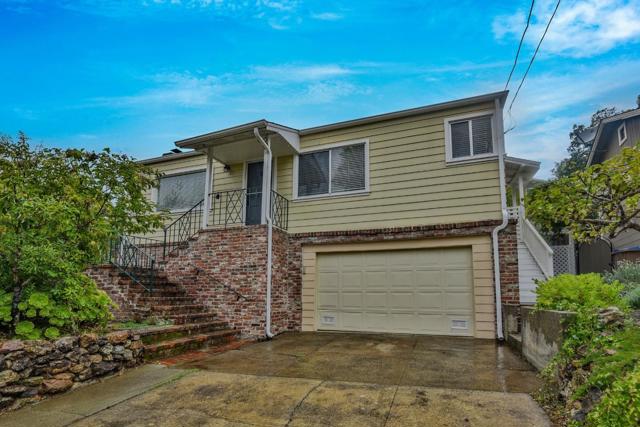
Caminito Jose
5597
San Diego
$824,900
1,386
4
3
An opportunity to own a rare 4BD/2.5BA, 1,386 sqft townhouse ideally located in Clairemont. Beautifully remodeled several years ago, this home has been further enhanced by the current owners with a new HVAC system, plantation shutters, blackout curtains in the primary suite, and recessed lighting in the kitchen. Enjoy the private courtyard between the kitchen and spacious 2-car garage, perfect for entertaining or relaxing evenings. The community offers a pool, spa, and lush greenbelt throughout... see supplement. Conveniently situated near freeways, restaurants, and shopping for easy access to everything San Diego offers.
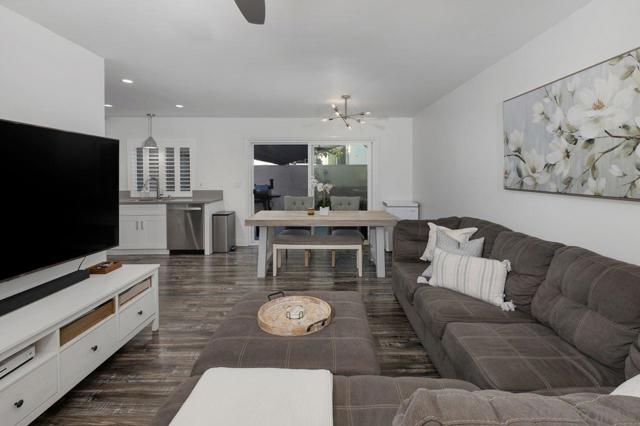
38Th Ave
1535
Oakland
$628,888
1,554
4
2
Completely Remodeled 4BD/2BA Home in the Heart of Oakland Beautifully updated throughout, this turnkey 4-bedroom, 2-bathroom home offers a seamless blend of modern design and classic character. Recent upgrades include new copper plumbing, updated electrical, a brand-new roof, fresh interior and exterior paint, dual pane windows, tankless water heater, sewer and sidewalk compliant. The spacious, light-filled layout features an open-concept kitchen with a chef’s stove, perfect for entertaining. Modern fixtures and finishes enhance the home’s charm, while thoughtfully preserved architectural details maintain its original warmth and appeal. Located in a vibrant, central Oakland neighborhood close to shops, restaurants, and parks. A rare opportunity to own a fully remodeled home in a prime location. This home is ideal for a large or extended family. 1-bedroom, 1-bathroom has its own private entrance, perfect for rental income or accommodating in-laws. The spacious yard offers excellent potential for an ADU (Accessory Dwelling Unit), providing even more flexibility and value.
