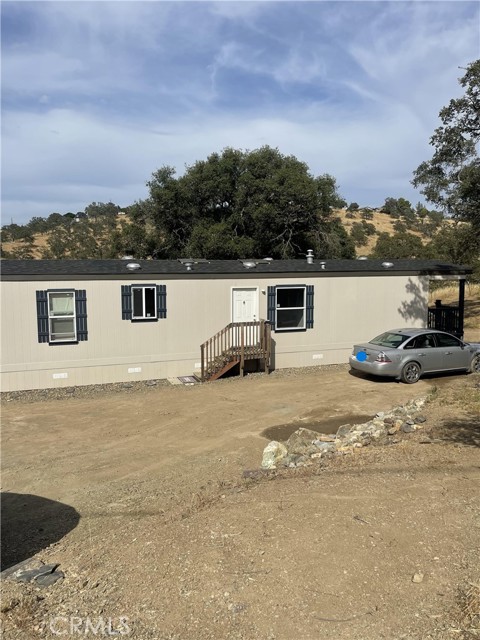Favorite Properties
Form submitted successfully!
You are missing required fields.
Dynamic Error Description
There was an error processing this form.
308 Torrey Pine Terrace #410
Sunnyvale, CA 94086
AREA SQFT
1,471
BEDROOMS
2
BATHROOMS
2
Torrey Pine Terrace #410
308
Sunnyvale
$1,419,995
1,471
2
2
The inviting foyer opens immediately onto the well-designed kitchen, overlooking the main living space and highlighted by a central island that serves as a focal point for hosting guests. The great room and casual dining area feature direct access to a spacious covered balcony perfect for outdoor relaxation. The primary bedroom suite is secluded off the main living space and is enhanced by a large walk-in closet and a serene primary bath, complete with dual sinks and a luxe shower. The secondary bedroom is sizable, featuring a walk-in closet, and is adjacent to a shared hall bath. This home also features easily accessible laundry and plenty of storage throughout. Community clubhouse, Pool, indoor/outdoor lounge area, fireplace, dog wash, dog park, co-work mezzanine, entertainment lounge, fitness center, courtyard, playground, walking paths and expansive lawns. Vantage At The Station is located near Santana Row, Valley Fair Mall, Shopping Centers. Close to VTA Light Rail, Lawrence Caltrain and Bart. Designer upgrades can still be selected. Customize this home today! (photos not of actual home) Move-in ready Summer 2025
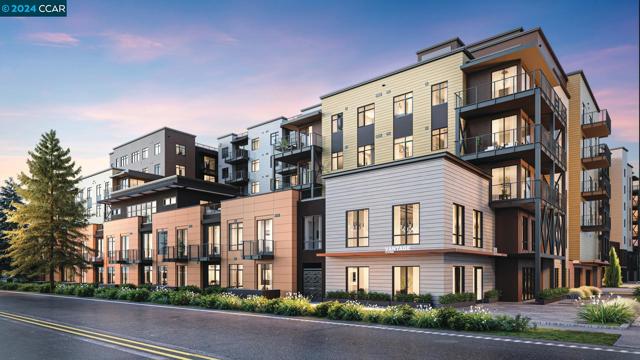
W. Orange #8
2209
Anaheim
$864,900
1,734
3
4
Welcome to the vibrant neighborhood of Townes at Orange, where comfort meets convenience in the heart of Anaheim, California! Nestled in bustling Orange County, these new construction townhomes offer an unparalleled living experience tailored for those who crave the quintessential Southern California lifestyle. Experience the best of modern living with spacious floor plans designed to maximize comfort and functionality. With 2-4 bedrooms and ranging from 1,606 to 1,976 sq. ft., there’s ample space for every aspect of your life, from relaxation to entertainment. Townes at Orange is a collection of 24 brand-new townhomes located in Anaheim. This listing is a Residence Two- offering three bedrooms, including one bedroom and full bath on the first floor and dual primary bedrooms on the third floor. The open-concept layout features an expansive great room with balcony, large kitchen with island, and separate dining area. The kitchen includes quartz counters, stainless steel appliances, dual sinks and pantry. Buyers will appreciate included features such as white shaker cabinetry, walk in closets, indoor laundry room with side-by-side hook ups, and smart home technology such as ring doorbell, smart thermostat, and Brilliant smart switches all included. Homebuyers will have the opportunity to customize finishes through our design center. This home will be ready for move in July 2025, and you can view our model homes and community in advance. Please note that all images are of the builder model home for demonstration purposes only.
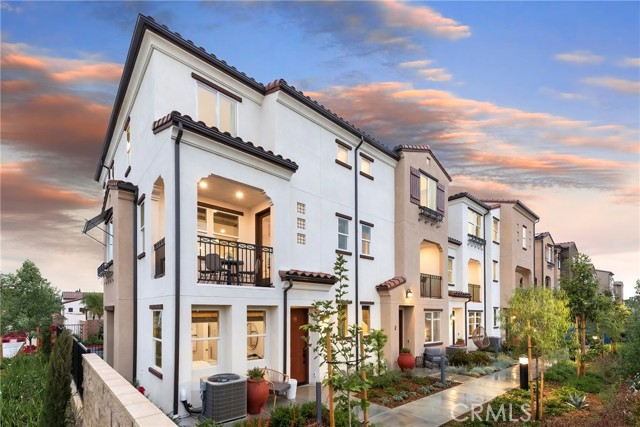
Crawford
260
Willows
$410,000
1,680
4
2
Welcome to the charming town of Willows! You're going to fall in love w/ this 4 bedroom, 2 bath beauty with wide streets & well established neighborhood. This property has so much to offer - RV parking, alley access, OWNED solar, spa and quite possibly, the garage/shop of your dreams! Step inside to a large open floor plan w/ two bedrooms on the main level and two bedrooms upstairs. Every room has it's own heat/ac climate control mini split systems. The OVERSIZED detached garage/shop has a bathroom, an upstairs for extra storage or the possibility of a guest space and plenty of room for your vehicles and large projects. This home is in close proximity to TWO parks. Sycamore Park includes a children's playground, BBQ's, walking path, horseshoe pits, tennis courts, a skate park & a community pool. Pride of ownership really shows w/ this one! Seller states that his VA loan is assumable - buyer to verify all!
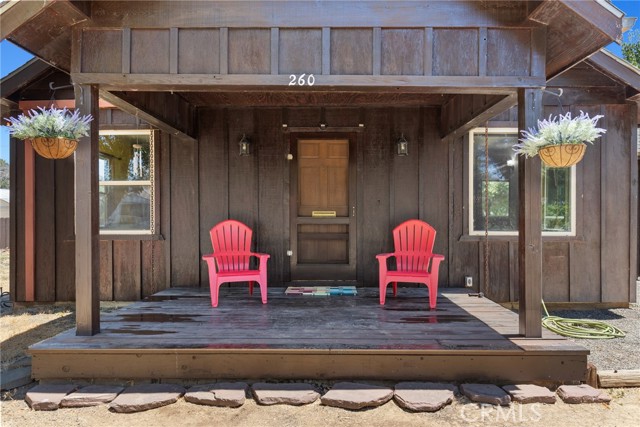
Altdorf
24048
Crestline
$665,000
3,246
4
4
Welcome to your latest opportunity to own a piece of the mountain. There are many pluses here including but not limited to a two car garage with direct access to the inside of the house. The parking area in front of the garage is ample room for two additional vehicles. Entry into the house is through a sweet front porch which leads to glass paneled front door. No steps involved here, just level entry. Walking through the front door you are greeted with a large living room with hardwood floors, vaulted ceilings with half logs for the cabin/mountain feel. Several large windows allow in plenty of light. The stone fireplace is double sided. Take a few steps from the living room and enter the large family room with same flooring and ceiling. The double sided fireplace is here as well with large hearth. Very high ceiling would allow for a beautiful show-stopping Christmas tree. The sliding glass doors lead out to a large deck, great entertaining and barbecues with the natural gas barbecue. Entering the kitchen you will see the beautiful large granite counters and a breakfast/eating counter. A wall of windows above the sink give you lots of light and beautiful view to the trees. On the island is a hammered copper prep sink next to the large stove with oven. The wall affords a large pantry area next to the large refrigerator. A large dining table at the end of the kitchen provides plenty of seating for your meals. A couple steps up from the kitchen there is a half bath to your left and the door leading directly into the garage. This is a dream garage with loads of cupboards for storage and overhead storage as well. The second level has two bedrooms with a Jack and Jill full bathroom with hammered copper double sinks with tub and shower. Lots of closet storage in both bedrooms. The primary bedroom is very large and has direct access onto its own large deck, also lots of large windows and tall ceilings with ceiling fan. Walking into the bathroom you view a large jetted tub, large walk in shower with glass doors and large counter with double sinks. There is an ample sized walk in closet for all your personal items. The 3rd level has a living room, kitchen area, bedroom with double closets and bathroom. There is also a washer/dryer combo unit. The entire top two levels have been freshly painted. Worth your time to check this out.
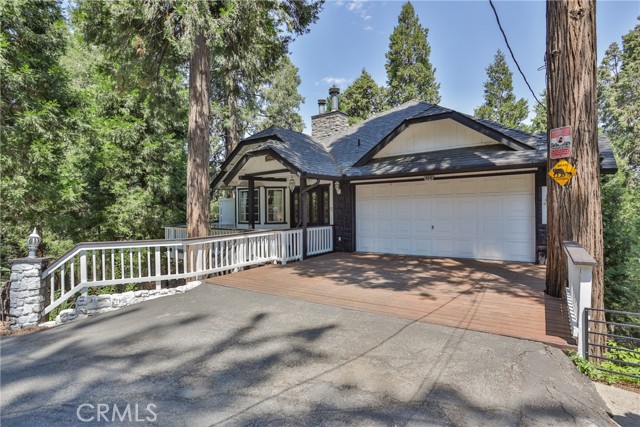
38450 State Highway 18
Lucerne Valley, CA 92356
AREA SQFT
1,306
BEDROOMS
2
BATHROOMS
1
State Highway 18
38450
Lucerne Valley
$389,900
1,306
2
1
Beautifully rehabilitated homestead ready for new owners. This serene, private 6.74 acre property is perfect for retirement, a second home, or an Airbnb. Located on an upper slope with valley and mountain views, it’s just 30 minutes from Big Bear Lake. Features include a remodeled 1300 sq. ft. desert cabin with two bedrooms and one bath, new mini spilt heating / cooling systems, two fireplaces, level RV pads, a new roof, and solar power. The property has spring-fed water with new lines, fixtures, pump, and pressure tank. Upgrades include new flooring, countertops, kitchen cabinets, a remodeled bathroom, new hot water heater, insulation, drywall, and a new septic main line. Two large storage containers and a recently cleared spring-fed pond add to its appeal. It backs up to open government land and is 6 miles from local amenities in Lucerne Valley. Secluded, private, and perfect for someone with fresh enthusiasm.
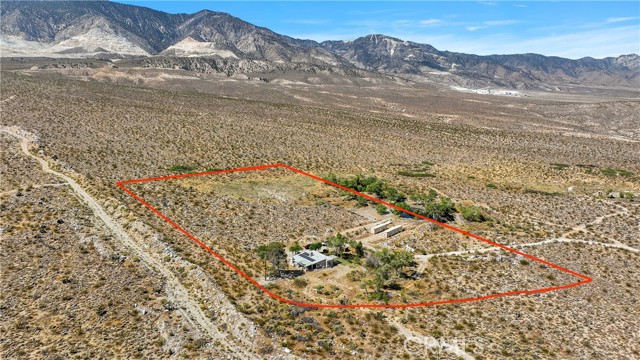
25Th Ave
2658
Oakland
$259,000
535
0
1
Fix me! Was a 2/1 in tax roll and now a studio! This is your opportunity to build your first home or flip it if you're an investor. Large space in the basement is calling to be updated. With the school across the street you'll have lots of play ground to play in!
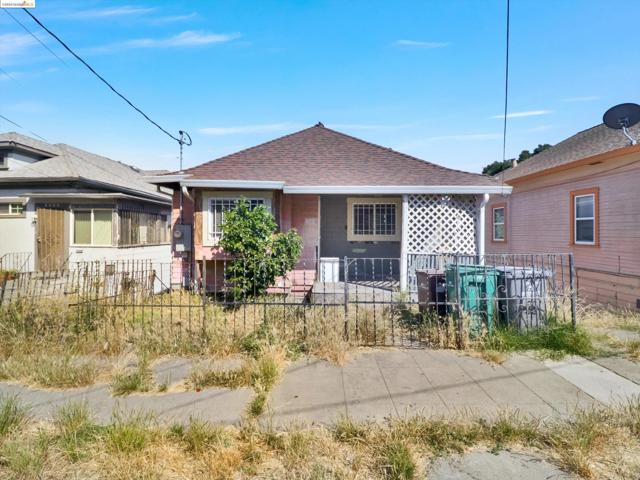
Kirkwood
2946
Corning
$399,000
2,000
3
1
Welcome Home. Beautiful front porch to relax and watch beautiful sunsets. This charming country home is nestled in the desirable Kirkwood community. 15 acres of flat usable land with a barn and fenced property lines. Horse property at its finest. Minutes away from interstate 5 and Corning. 25 minute drive to Chico. Act now before its gone.

Forest Park
39309
Oakhurst
$599,000
2,327
4
2
Welcome home to this beautiful oasis. Mature landscaping surrounds a 4 bedroom home tucked into the oak trees of Oakhurst. This home has a large sunken living room with access to the deck, lots of windows & a solid mahogany mantel over a wood burning fireplace insert (gas is available if wanted to switch) for those cold cozy nights. A master suite with vaulted ceiling, large closets & deck access. Bathe with a view in the jetted master bathtub. The 4th bedroom is currently a large office & entertainment area. The dining room can accommodate a large table & the Kitchen has all the space you need with a large center island, breakfast bar, newer appliances and tons of cabinet space. All bedrooms have deck access to enjoy the sunrise and mountain views. Separate laundry room with utility sink & cabinets. The deck was recently redone with weather resistant material & Roof was replaced 4 years ago. Tree top views! There is a large basement for storage & water filtration system. Paved wrap around driveway to a 2 car garage and carport. Close to town, Yosemite National Park, Bass Lake & so many mountain adventures.

Ash St #203
801
San Diego
$715,000
1,254
2
2
Price reduction plus the seller will consider a credit for a temporary interest rate buy down! This beautiful, spacious and light-filled condo is located in the very walkable neighborhood of Cortez Hill, conveniently located on a hill in the northeast area of downtown with jacaranda lined streets, in the highly sought after Cortez Blu building! Cortez Hill is located within walking distance of Balboa Park, south of Banker's Hill and east of Little Italy. Enjoy the city views from your private balcony or through the floor to ceiling windows in every room. There are newer, beautiful luxury vinyl tile floors throughout the main areas of the condo with carpet in the large master bedroom and second bedroom. The soaring cement ceilings and expansive windows compliment the gourmet kitchen with newer appliances and a large pantry. The kitchen flows freely into the expansive and open living spaces. The master bedroom has a large walk-in closet, en-suite bathroom with dual vanities, a luxurious soaking tub as well as a separate shower. The second bedroom is a nice size with large windows and there is a second full bathroom close by, as well as a full size washer and dryer. The concrete ceilings and floors also provide a very quiet space for you to enjoy. There is one dedicated parking space, plus, for residents of Cortez Hill, additional permitted street parking is available for a $15 annual fee! Cortez Hill is a compact downtown neighborhood and is home to family-friendly restaurants, hotels and condo buildings. including the landmark El Cortez, a 1927 grand former hotel. St Joseph Cathedral dates from 1875 and features Mission Revivial-style architecture. Dotted with benches and whimsical birdhouses, Tweet Street Park is popular for strolls, while the sprawling and beautiful Balboa Park with its numerous museums and other attractions lies just to the north.
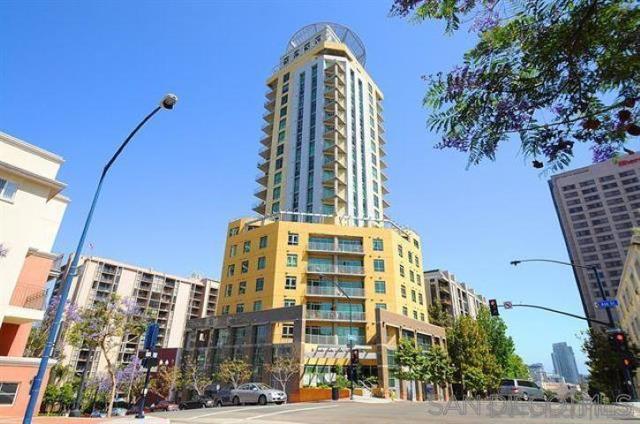
9th
1870
Upland
$499,950
1,986
3
2
Welcome to this rare opportunity in the City of Upland! This property features a spacious 3 bedroom home situated on an impressive 18,800 square foot lot, offering ample space for both comfortable living and running a business from the convenience of your own home. Buyers will be delighted to discover the endless possibilities this property presents, with the potential to explore various options for building structures or facilities to accommodate their business needs. It is recommended that buyers consult with the City of Upland to inquire about the specific regulations and guidelines regarding construction and business operations on the premises. Don't miss out on this unique chance to create your dream living and working space in this desirable location. Seize this incredible opportunity in the thriving City of Upland! The property is being sold in its As-Is, Where-Is condition
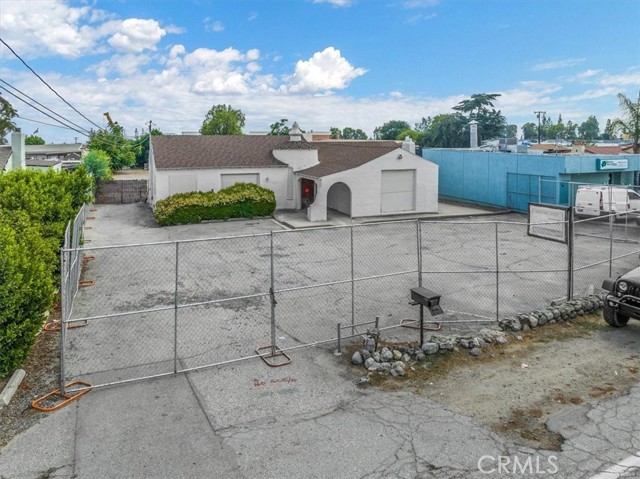
Soapmine
36427
Barstow
$305,000
1,600
4
2
Large Ranch style family home located on over an acre of land in the Soapmine area or Barstow. Perfect for big families with 4 Bedrooms plus a 5th bonus room with no closet. There is a living room with tongue and groove ceilings and a wood burning fireplace to keep you warm on those winter nights. Inside laundry room with additional bonus space that can be used for storage or possibly an office or 6th bedroom also has no closet? There is a large bright family room that has a door out to the back yard. 2 storage sheds that both contain electricity. One is a 40 ft storage container. Come bring the entire family, pets and all your toys. This house is perfect for the right family.
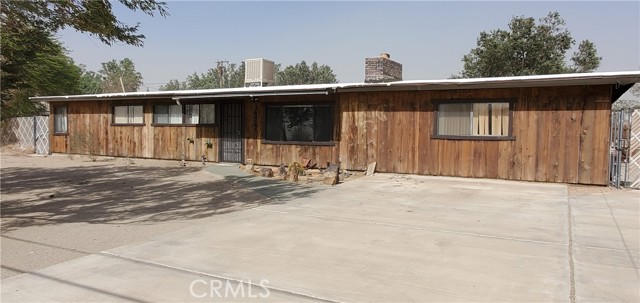
Broadway #401
207
Long Beach
$699,000
1,310
1
2
New-York-style loft living in the Historical Insurance Exchange Building in Long Beach. An eight-story Beaux Arts building constructed in 1925, it was added to the National Register of Historic Places in 2003 and is currently part of the Mills Act tax abatement program. The building is one of downtown's finest terra cotta clad structures, with rich polychrome ornamentation. It underwent an adaptive reuse to create loft residential units. Original brick and mortar walls, exposed ducts, high ceilings, concrete beams and lots of large windows for amazing views. Gourmet kitchen with stainless steel Viking appliances, large counter tops and recessed lighting. Inside laundry, AC & heating. Also, a custom personal walk-in closet, large bathroom with a dual vanity, separate 2-person shower and deep tub with jetted jacuzzi and in-unit washer/dryer.. Bonus large separate storage room just outside front door.. Situated in the heart of Downtown Long Beach Dining & Entertainment District. Just a short distance to the Marina, Ocean, The Pike, restaurants, Performing Arts Center, Convention Center, Arts District, Shoreline Village, Pier, Aquarium of the Pacific, grocery stores and public transportation. Parking terms and conditions apply. Unit 402 also available for sale at $749,000. Unit 401 and 402 take up the entire fourth floor.
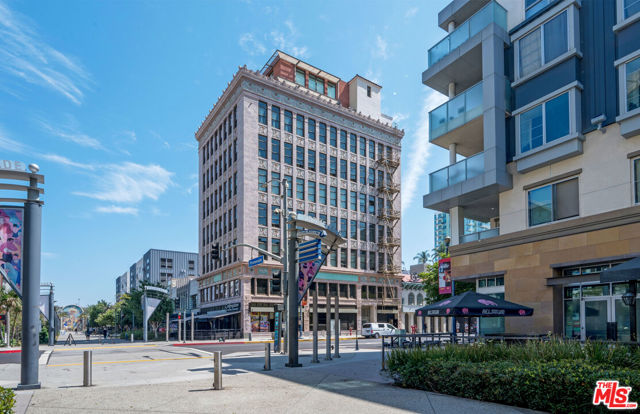
Broadway #402
207
Long Beach
$699,000
1,360
1
2
New-York-style loft living in the Historical Insurance Exchange Building in Long Beach. An eight-story Beaux Arts building constructed in 1925, it was added to the National Register of Historic Places in 2003 and is currently part of the Mills Act tax abatement program. The building is one of downtown's finest terra cotta clad structures, with rich polychrome ornamentation. It underwent an adaptive reuse to create loft residential units. Original brick and mortar walls, exposed ducts, high ceilings, concrete beams and lots of large windows for amazing views. Gourmet kitchen with stainless steel Viking appliances, large counter tops and recessed lighting. Inside laundry, AC & heating. Also, a custom personal walk-in closet, large bathroom with a dual vanity, separate 2-person shower and deep tub with jetted jacuzzi and in-unit washer/dryer.. Bonus large separate storage room just outside front door.. Situated in the heart of Downtown Long Beach Dining & Entertainment District. Just a short distance to the Marina, Ocean, The Pike, restaurants, Performing Arts Center, Convention Center, Arts District, Shoreline Village, Pier, Aquarium of the Pacific, grocery stores and public transportation. Parking terms and conditions apply. Unit 401 also available for sale. 401 and 402 take up the entire 4th floor.
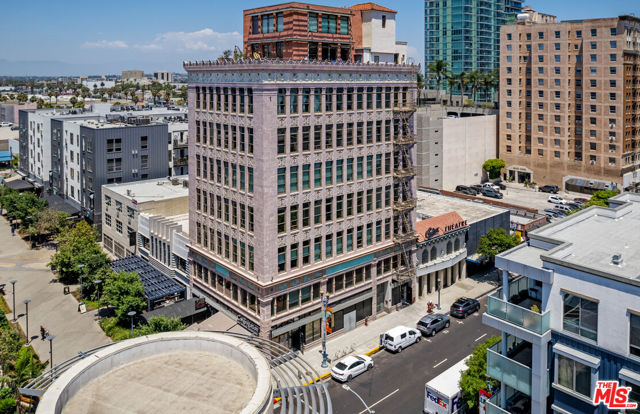
Metcalf Tract
107
Big Bear
$209,900
732
1
1
A true 'Cabin in the Woods' Nestled in the San Bernardino National Forest yet only 1 mile to the Lake and close to the Village of Big Bear Lake as well. Amazing hiking and biking out your front door including access to the Cabin 89 trail. Located on a knoll, you get a panoramic view of the forest through the trees and a partial lake view. Mill Creek is plowed during the winter so a rare Forest Lease Cabin that has year round access with level entry. The cabin has all the modern amenities (new Rinnai heater, washer, dryer, and dishwasher) yet still feels like the rustic cabin that it is with the 'wedge-wood' antique stove. Custom made King Bed with storage sits up in the full size loft. Living room and dining area are all focused on the oversized rock fireplace and open into kitchen. Previous owners replaced the roof, wrap around deck, windows and doors so all is needed is to move right in. Sunrise to Sunset - you can see them both from the inside and out on the deck of the cabin and we won't even go into details about the stargazing. Watch the 4th of July Fireworks from the driveway and don't worry about the traffic. No bank financing available and they are for Second Home use only. No Short-term rentals allowed.
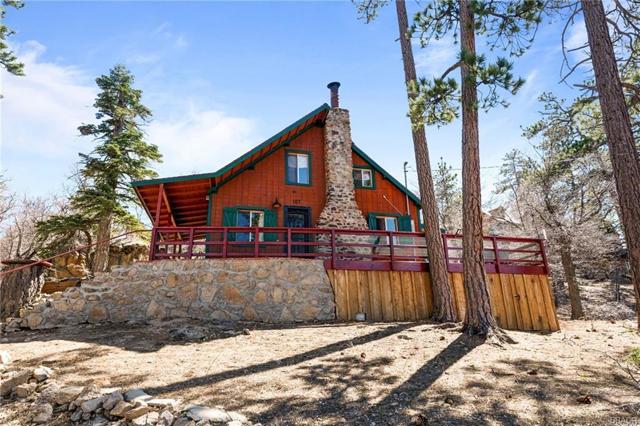
Broadway
602
Venice
$5,200,000
4,200
1
3
Exceptional Venice Development Opportunity – 602–606 Broadway Street Fathom Realty is proud to present a rare and exciting opportunity to acquire two contiguous parcels in the vibrant creative corridor of Venice Beach. Located at 602–606 Broadway Street, this offering includes a charming wood-frame church building and an adjacent parking lot, spanning a combined 13,747 square feet of flat, utility-connected land. The existing 4,550-square-foot structure, originally built in 1927, offers vintage character and potential for adaptive reuse. Rear alley access adds functional value and flexibility for future development. Zoned LARD 1.5, the property supports a variety of dynamic options—ranging from boutique housing and small-lot subdivisions to imaginative mixed-use or adaptive reuse projects. Set in the heart of Venice, this location is just blocks from the iconic Abbot Kinney Boulevard—home to world-renowned cafés, designer boutiques, acclaimed restaurants, and an eclectic mix of community events. The beach and boardwalk are only a 4-minute bike ride away, offering the quintessential Southern California lifestyle at your doorstep. This is an exceptional opportunity for developers, visionaries, or community-focused investors seeking to shape a new chapter in one of Los Angeles’ most iconic neighborhoods. For inquiries or representation, please contact us directly. Buyer to perform all due diligence.
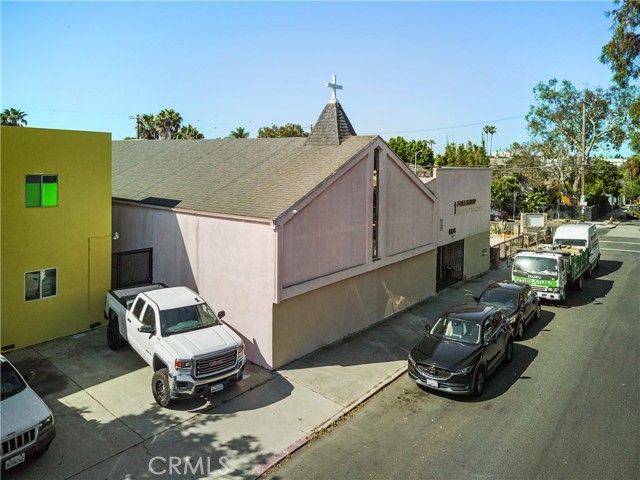
West Stockwell
1410
Compton
$675,000
1,820
5
2
"COMING SOON" Welcome to 1410 W Stockwell St, Compton, CA 90222 — a spacious and versatile single-family residence offering 5 bedrooms, 2 bathrooms, and 1,820 sq ft of well-designed living space. Built in 1951 and situated on a 5,127 sq ft lot, this home provides the perfect blend of comfort, space, and potential. Whether you're looking to accommodate a large family, generate rental income, or simply enjoy room to grow, this property offers flexibility to fit your needs. The generous layout includes multiple living areas, good-sized bedrooms, and a backyard ideal for relaxing or entertaining. Located in a well-established neighborhood with easy access to schools, parks, shopping, and major freeways, 1410 W Stockwell St is a rare opportunity to own a larger home in an accessible Compton location. Don’t miss your chance — come see the potential this home has to offer!
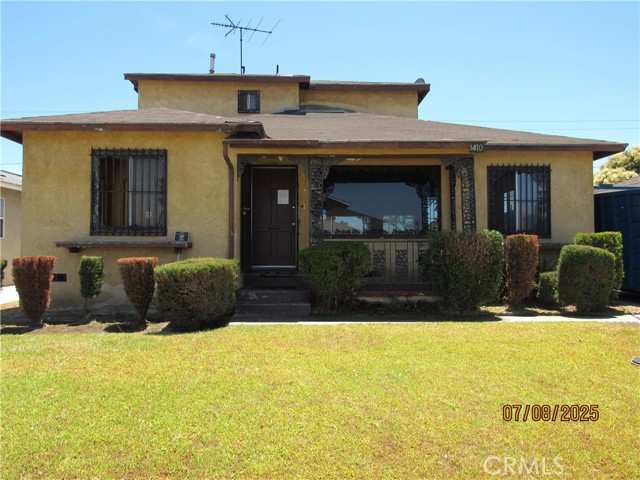
Monterey Salinas
902
Salinas
$6,300,000
2,250
5
3
Beautiful 56 Acre Estate at 902 Monterey Salinas Highway on the Highway 68 corridor sits this 2,250 square foot 5 Bedroom, 2.5 Bath home in your own gated community. Your own private Pastures of Heaven 5BR/2.5BA (large Den/Bonus Activity Room can be used as 5th bedroom). Situated on the untouched natural beauty of many private acres of land 1 minute from Laguna Seca. Enjoy the beauty that surrounds this unique property. This ranch home sits on approximately 56 acres of lush green pasture and rolling hills making it the perfect ranch home to have your horses and other 4-H animals roaming the beautiful hillside. Centrally located between Monterey and Salinas makes it easy and convenient to get to town for shopping or running daily errands. Three (3) separate parcels can be acquired individually or all together for a total of 56 Acres.

Cibola Road
6919
San Diego
$1,299,000
1,890
4
2
Light and bright Vista Del Cerro home on a fantastic street! Recent updates include stunning plank flooring, stylish interior paint, and updated light fixtures. Large living room / dining room combination with vaulted ceilings. Spacious family room with gas fireplace overlooks the backyard. Primary bedroom offers backyard access and abundant closet space. The beautiful backyard features a refreshing pool, lush landscaping, and offers plenty of space to entertain and play. Free and clear solar power system. Walk to highly rated Dailard Elementary and beautiful Dailard Park. A great value and a true must see!

H Street #121
1212
Ramona
$199,000
1,440
2
2
Welcome to this beautifully remodeled manufactured home in the 55+ park of Ramona Terrace Estates! The home remodel includes: New kitchen cabinets, new counters, backsplash, SS appliances, carpeting, paint, Primary bathroom, AC unit and more! This open home is light, bright and spacious! You are located on a corner lot and the home offers covered carport parking and a small fenced area on the side. Turn-key and move in ready!!!

117 Thunderhead 1 Havasu Lake, CA F. St. 92363
Needles, CA 92363
AREA SQFT
0
BEDROOMS
2
BATHROOMS
2
Thunderhead 1 Havasu Lake, CA F. St. 92363
117
Needles
$165,000
0
2
2
Lake View, Fireplace, firepit, updated guest bathroom, enclosed Garage, plenty of parking Comes fully furnished except for some personal items Guest bathroom remodeled. Great retirement or vacation home! Space Rent is only $700.00/Month Havasu Lake, CA shares the same zip code as Needles CA 92363
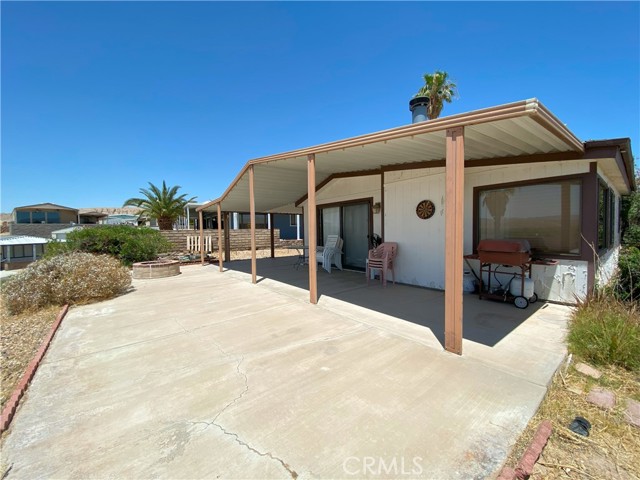
W Acacia Ave #108
2205
Hemet
$197,000
0
3
2
Beautiful Brand New mobile home in gated family park !! This home is a must see 3 bedroom, 2 bathrooms ceiling fans throughout, luxury laminate flooring, stainless steel appliances, vaulted ceilings, kitchen island and farmhouse sink with a walk-in pantry master bedroom has a walk-in closet and walk-in shower with fold down seat. The park is gated and has many amenities for your family to enjoy pool and spa clubhouse with pool tables and ping-pong and a park for the kids book your appointment today to see this beautiful home.
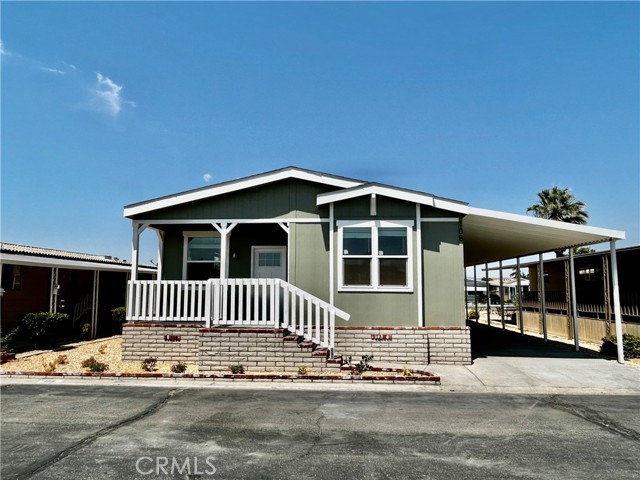
Pietro
28687
Valencia
$630,000
1,580
3
3
Welcome to your charming new home, where warmth embraces you from the moment you step inside. The neutral color palette throughout is designed to complement any decor, creating a welcoming atmosphere. The kitchen is a chef's delight, equipped with all stainless steel appliances that promise a top-of-the-line cooking experience. Meal preparation here will always be enjoyable with these high-quality amenities. Escape to the tranquility of the primary bathroom, featuring dual sinks for added convenience. Designed with both practicality and relaxation in mind, this space allows for easy morning routines and evening unwinding, ensuring your sanctuary remains serene and uncluttered. In summary, this home is perfect for those who appreciate modern comfort and style. It's ready for new residents who value thoughtful details and quality features. Embrace your next chapter in a home that's prepared to grow and adapt with you.
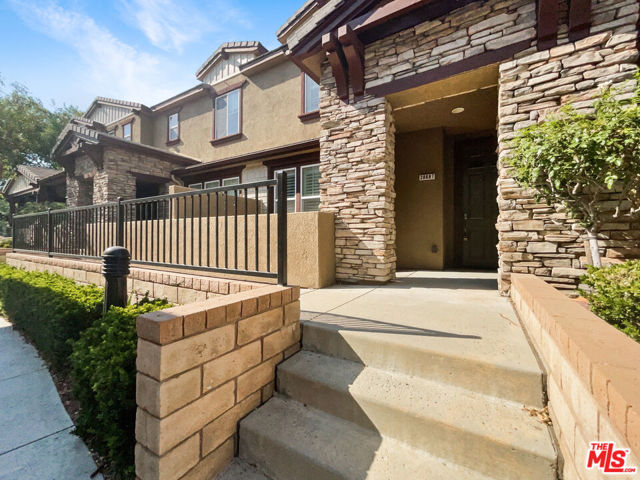
Conley Terrace
1025
San Ramon
$979,995
1,352
2
3
Enjoy exceptional living on every level of the Boxelder 1 home design. Move-in Ready Spring 2025. Spacious, open-concept great room, kitchen and casual dining area. Highlights of the beautifully appointed kitchen includes, stainless steel appliances, a large center island with breakfast bar, wraparound counters, roomy cabinets and a large kitchen window. Spacious large covered deck on the 2nd floor, is ideal for dining al fresco or entertaining guests year-round. Upstairs, the primary bedroom suite provides a secluded retreat, with a sizable walk-in closet, luxurious primary bath with dual-sink vanity, luxe shower with seat, private water closet. Secondary bedroom has a private bathroom. Centrally located laundry area on the 3rd floor. 2-car tandem garage. New Construction offers new home warranty and built to today's current building standards. (Photos not of actual home, for marketing only, same floorplan, features and upgrades are different)

Trenary
5098
San Jose
$1,499,000
1,408
3
2
Come explore the great value this family friendly home has to offer! Situated in a well regarded neighborhood of Cambrian, you won't want to miss seeing how you can make this your own! Originally a 4 bedroom home converted to a 3 bedroom, it now boasts a very LARGE front bedroom once the wall was removed and a bay window installed. The home has fresh interior and exterior paint, new carpet, new LVP entry, new lighting, A/C and double pane windows. Being on a corner lot, you'll have plenty of space to entertain in the large backyard. Extra attic space with a pull down ladder offers convenient and out of site storage for all kinds of belongings. Great schools nearby include Almaden Elementary, John Muir Middle and Pioneer High School. Easy freeway access, close to Shopping, The Mall, Restaurants and Parks. This home offers so many possibilities and can be the perfect combination of comfort, convenience and community!
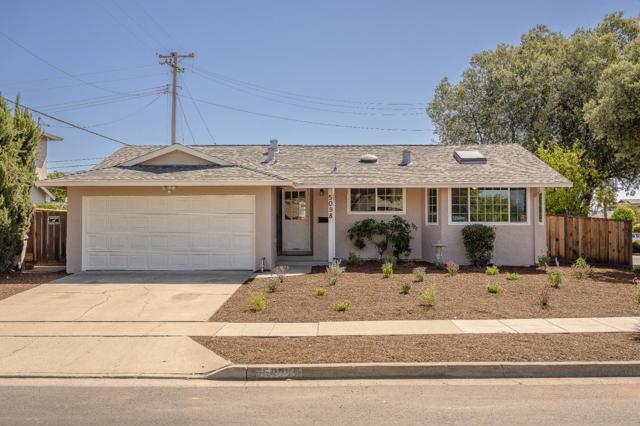
Redlands #207
8001
Playa del Rey
$576,000
845
1
1
Come see this beautifully updated single-level home in the heart of Playa del Rey! Enter into the open floor plan flooded with abundant natural light and stunning wood flooring throughout. The spacious living space flows to a private balcony overlooking the pool with amazing unobstructed views of the community. A sleek, updated kitchen showcases Bosch appliances and ample storage. The generously sized bedroom provides a serene sanctuary, complemented by a well organized large walk-in closet. With the added convenience of a full-size washer and dryer, and recessed lighting throughout, every aspect of this residence has been meticulously crafted for contemporary living. A secured parking spot with an additional storage unit completes this home. With its prime location this condo provides an excellent opportunity for those seeking to embrace the Playa del Rey lifestyle. It is ideally located just minutes away from LAX, the beach, shops, restaurants, and the future dynamic campus, Lulu's Place. A world-class facility that includes a learning lab, an extensive tennis center, and an array of recreation spaces for youth sports programming and public.
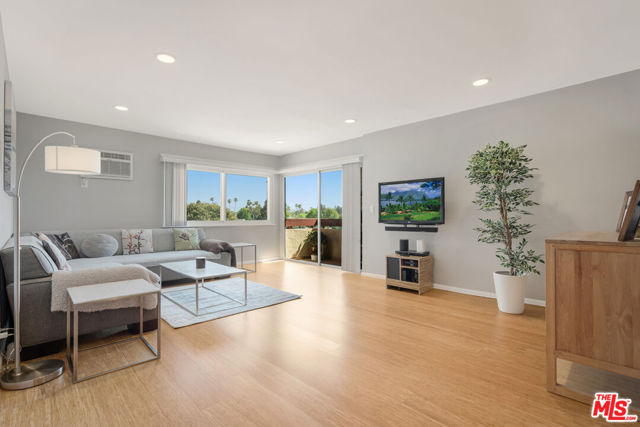
Ocean #613
850
Long Beach
$625,000
881
1
1
The Pacific is the most desired luxury downtown high-rise condominiums on Ocean Blvd. This large 1-bedroom, 1-bathroom 6th floor unit has impressive city and mountain views from every room. Including the 2 balconies. The resort style amenities and beachfront location situated on the sand with direct walking access to the beach, providing dramatic sunsets, ocean breeze, beach/city lights, views to Downtown and is close to the Marina, the downtown entertainment and The Queen Mary. The spacious living area has new hardwood floor throughout, with a dining area and a space that could be an office work area. The kitchen has custom wood cabinetry, granite counters and stainless-steel appliances with a new stainless-steel refrigerator as part of the sale. The large bedroom has a walk-in closet and a second balcony with a spectacular view of downtown and the Hollywood Hills Mountains. The bathroom w/shower/spa tub combo and new water saving toilet is convenient for guests as well as the bedroom. Inside stackable washer/dryer laundry has great access and is included with the sale. Hot water heater, and HVAC central heat/cool adds to the homes comfort. HOA provides Free high-speed internet/cable TV, water and trash pick-up. The unit has 2 assigned parking spaces with full oversized storage units. The Pacific with limited security key fob entrance and 24/7 staff front desk has the feel of a 5-star hotel, and yet it has the comfort of a private home. Luxury Lobby provides residents with an impressive entry to the building common areas. Easy access to the gym, oversized pool and spa, outdoor BBQ areas cleaned by staff daily, fire pit, common area kitchen and oversized banquet room. Onsite management, 3 full time maintenance/engineers, 2 full time common area janitors and 24 hours front desk staff provide each resident with the personal service they deserve. 2 bicycle storage rooms with direct access to the beach jogging/walking and bike paths. Walking distance to downtown, marina, Shoreline Village, restaurants, theaters, shopping, Blue Line Metro and City Buses. This luxury condominium is an impressive primary home or a fabulous 2nd vacation beach house. Experience beach living at its finest!
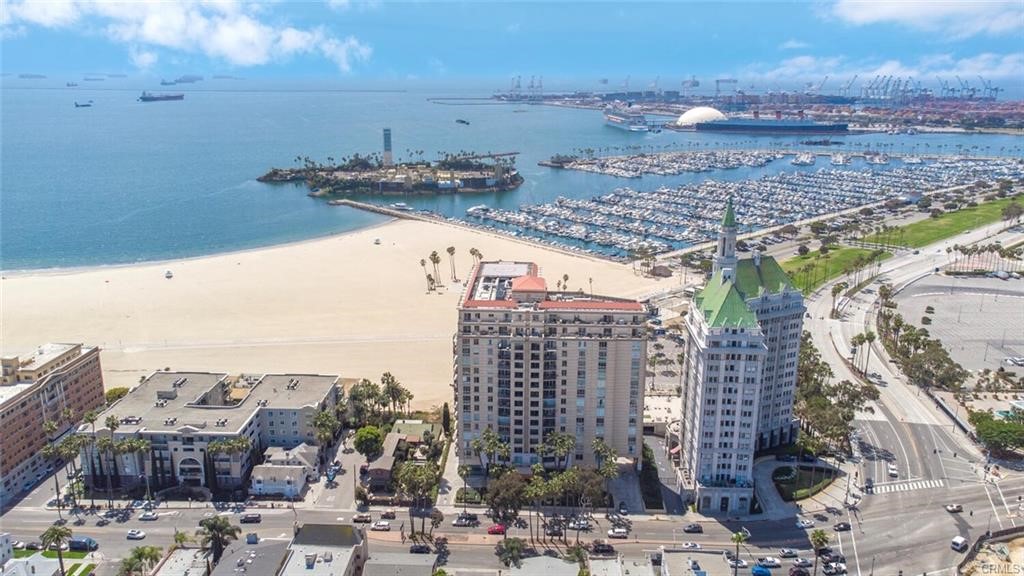
Elwood
6009
Sanger
$430,000
1,774
3
2
**Price Improvement!** This is your opportunity to own a home and land in one of the best areas of Wonder Valley. The stunning scenery truly speaks for itself! This beautiful single-family home is situated on an acre of land and spans 1,774 square feet, featuring 3 bedrooms and 2 bathrooms. The property is being sold with two additional parcels of land, each measuring one acre, located on either side (APNs: 160-312-10S and 160-312-08S). Positioned on a corner lot, the home includes a well, a propane gas tank, a septic tank, and electricity. You'll appreciate the RV and boat parking areas, an attached garage, plus plenty of surrounding land with breathtaking views. This residence embodies the charm of country living, surrounded by nature where you can enjoy scenic drives and wildlife, along with easy access to everything that Wonder Valley has to offer. Please note that the buyer must verify boundaries, easements, and acreage. This property is situated in an HOA community with low fees. The property owner's association allows horses and cattle to roam freely and provides deeded horse riding trails, as well as a community pond for residents to enjoy. This home and its surrounding land are brimming with potential, ready for you to transform them into your dream home.

Road 28
13671
Madera
$950,000
1,100
3
2
Two parcels are available for purchase: individually or together. The first is a 12.36-acre tract of open land, offering the versatility to either construct your dream home/ranchette or just farm it. The second parcel is a 0.88-acre ranchette comprising of three single-family homes, all currently leased on a month-to-month basis. Acquiring both parcels opens the potential for a subdivision into 91 single-family lots, as illustrated in the attached "conceptual" subdivision map. Presently, there are three occupied rental homes: a 3-bedroom, 2-bath, 1100-square-foot main house with a carport; a 2-bedroom, 2-bath, 800-square-foot second house; a 2-bedroom, 1-bath, 600-square-foot third house and potentially room to build a 4th house. Each residence boasts a unique address and individual PG&E gas meters. This presents an excellent investment to buy and hold or to immediately commence the development process!
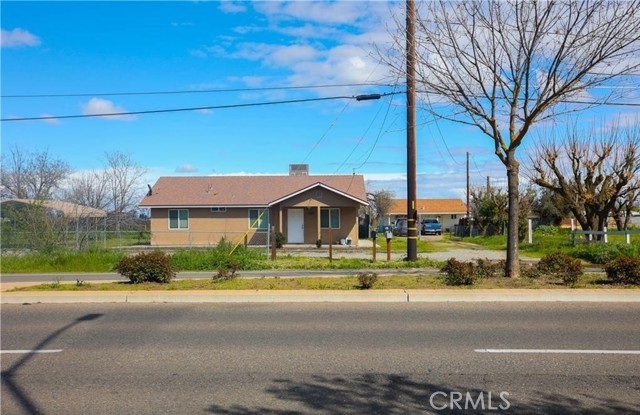
S Coast Hwy
32101
Laguna Beach
$19,995,000
4,672
6
7
Perched majestically on a half-acre oceanfront bluff overlooking the beautiful Southern California coastline, 32101 Coast Hwy embodies the epitome of luxury Laguna Beach living. This stunning estate features panoramic white water, ocean, Catalina Island, sand, and coastline views. A one-of-a-kind home, it has been completely remodeled to the highest quality. A large bluff-top infinity pool with spa and pool house boast panoramic vistas: an architectural rarity that would never be approved if submitted today. This home was transformed into a contemporary Santa Barbara-style masterpiece by renowned architect James Conrad. Upon entry, the sprawling main level open floor plan immediately captivates with stunning panoramic ocean views. The main level features a spacious living room, dining room, gourmet chef's kitchen, powder room, luxurious primary suite, and magnificent outdoor decks all designed to maximize natural light and ocean vistas. The seamless flow extends to the lower level, where a large family room opens onto the expansive deck overlooking the pool, spa, and ocean. The lower level features three bedrooms, three bathrooms with immaculate tile work, spacious laundry room, and direct access to the pool deck, seamlessly blending indoor and outdoor living. Additional interior touches include incredible custom tile flooring, with ceilings featuring white oak beams and tongue & groove design. Moving outside, lush landscaping and a fully remodeled pool, spa, and waterfall delight the senses. Additionally, the pool house features a beautiful bathroom and bar. New roofing strategically integrates solar panels into the shingles. Three new sets of pocket doors and exterior steel doors with marine-grade finish, plus a brand-new Euroline steel front entry door complete the picturesque appearance. Every detail of this virtually brand-new home has been meticulously curated. The extensive three-year renovation included structural enhancements, updating the plumbing, electrical, & HVAC with state-of-the-art systems, and installation of top-quality windows. For a turnkey experience, the brand new elegant furnishings are available for purchase. 32101 Coast Hwy not only offers a luxurious residence, but a lifestyle characterized by coastal serenity and sophistication. Ideal for those seeking the ultimate in beachfront living, this property invites you to experience the pinnacle of Laguna Beach's coastal charm and beauty. Your one-of-a-kind coastal oasis awaits!
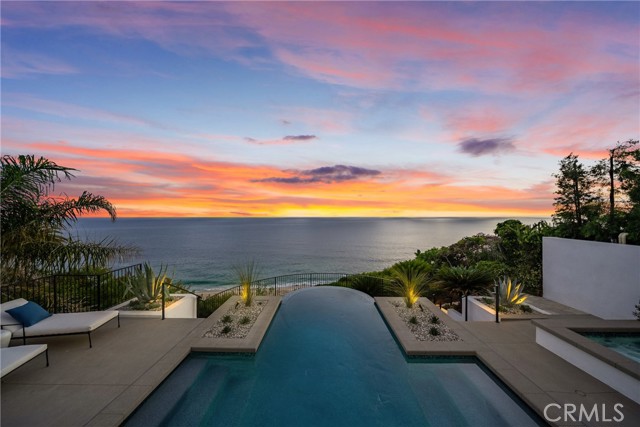
Zarzamora
2847
La Grange
$224,500
804
2
2
Welcome to 2847 Zarzamora St, La Grange, CA—LIVING IN THE BEAUTY OF THE FOOTHILS!! A stunning, manufactured home built in 2022, situated on a permanent foundation in the picturesque foothills. This charming 2-bedroom, 2-bathroom residence spans 805 square feet and offers a modern, comfortable living space. Step into the heart of the home, where you’ll find a beautifully designed kitchen featuring granite countertops, stainless steel appliances, and a gas stove, perfect for any culinary enthusiast. The open floor plan seamlessly connects the kitchen and eat in dining area to the living area, 1 bedroom and bathroom is situated on each side of the home so that you have your own space. Both bedrooms are spacious and well-appointed, providing ample space for relaxation and rest. The two bathrooms are tastefully designed, ensuring comfort and convenience. Outside, the home is nestled in a serene environment, offering breathtaking views of the surrounding foothills. With two porches to enjoy those beautiful days and evenings. Whether you’re looking to enjoy the natural beauty of the nearby lakes. Take the quick drive to either Lake McClure or Lake Don Pedro, or simply relax in the peaceful setting. This property is the perfect retreat. Don’t miss the opportunity to own this beautiful home.
