Favorite Properties
Form submitted successfully!
You are missing required fields.
Dynamic Error Description
There was an error processing this form.
Stanford
2388
Santa Clara
$2,288,000
1,899
3
2
This is the one you have been waiting for! Sought after Killarney Farms beauty that has been lovingly remodeled and expanded over the years. The large family room has a vaulted ceiling with knotty pine wood & an abundance of windows looking out over the yard. The kitchen is a gourmet cook's delight with Quartz counters, a gas range, stainless appliances, and lots of counter space. There is a large dining room with 2 built-in cabinets for entertaining or art/china display. There is a bedroom and full bath on the first floor! The downstairs bath features a tile shower over the tub. Upstairs there are two large bedrooms. The primary suite has a remodeled bath with a large stall shower. This home has a newer roof in excellent condition, newer Anderson and Milgard windows, LVP & hardwood flooring, copper piping, recessed lighting, nice interior doors, whole house fan, newer heat pump for heating and A/C. 2 car attached garage. The front yard has a newer brick walkway. The backyard has both a lawn, raised garden beds, a water feature waterfall, paver patio, a nice size storage shed, mature madrone, lemon and crepe myrtle trees. Fantastic location near Apple, Nvidia, Intuitive Surgical, Kaiser hospital and Costco. Low cost Silicon Valley Power utilities too!
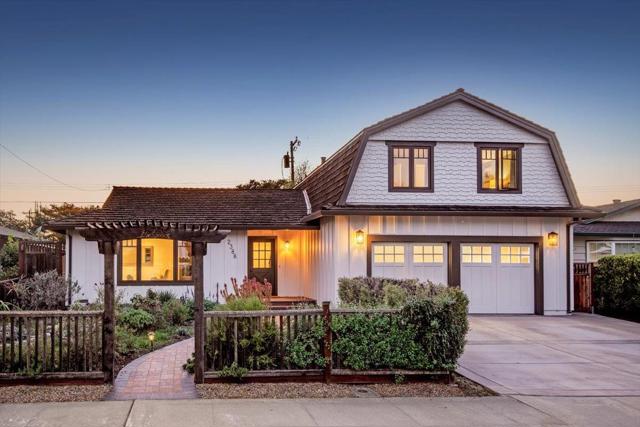
51St St
3566
San Diego
$799,000
1,364
3
2
Discover this beautifully remodeled single-family home in the vibrant heart of central San Diego. This inviting 3-bedroom, 2-bath residence perfectly blends modern design with everyday comfort, offering a bright, open floor plan enhanced by vaulted ceilings, large windows, and fresh neutral tones. Stylish laminate flooring flows throughout, complementing the upgraded kitchen, which features crisp white cabinetry, quartz countertops, a decorative tile backsplash, a stainless steel apron sink, and a gas range ideal for the home chef. Both bathrooms have been tastefully remodeled with modern finishes, while custom bedroom closets add a touch of functional luxury. A spacious, enclosed sunroom with open-beam shiplap ceilings expands the living area, making it perfect for an office, playroom, or creative retreat. Additional upgrades include new windows, new water heater, fresh interior and exterior paint, and low-maintenance turf with fully landscaped grounds. The attached 2-car garage provides added convenience and storage. The backyard is a private oasis with a variety of fruit trees, multiple patios for outdoor entertaining, and terraced garden areas with steps leading to southwest-facing views of the surrounding hills. Ideally located near Talmadge, Kensington, and City Heights, this move-in-ready gem offers quick access to North Park dining, Balboa Park, downtown San Diego, beaches, shopping, and major freeways, making it the perfect blend of comfort, style, and convenience in one of San Diego’s most central neighborhoods.
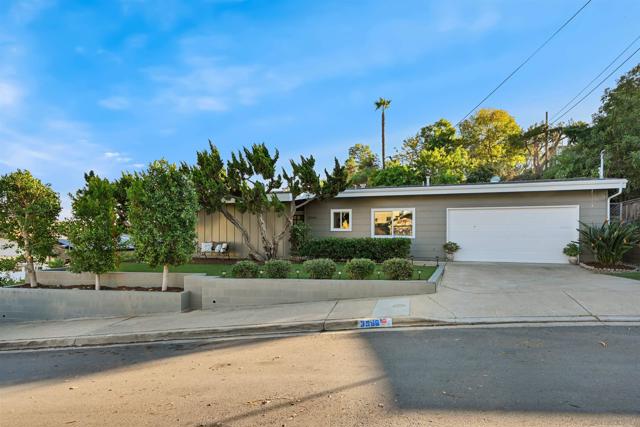
Chinquapin
314
Carlsbad
$2,049,000
2,265
4
4
NEW construction, 2 blocks to Tamarack Beach! Experience coastal luxury at The Currents—a brand-new enclave of nine modern townhomes just steps from Carlsbad’s sunlit Tamarack Beach. Nestled on Chinquapin Avenue, this exclusive community seamlessly blends contemporary design with timeless seaside charm. 314 Chinquapin is a move-in ready, corner-unit residence offering 4 bedrooms, 3.5 baths, and 2,265 sq. ft. of thoughtfully crafted living space. Designed for effortless indoor-outdoor living and the lock and go lifestyle, the home features a private fenced yard, two breezy decks, and an open-concept layout that invites natural light throughout. High-end finishes define the interiors: a chef’s kitchen with Wolf and SubZero appliances, quartz countertops, and an oversized island; stylish LVP flooring; designer-selected tile, lighting, and hardware; plus Delta and Kohler plumbing fixtures. The great room extends seamlessly to a deck via stacking Western doors, while the primary suite offers a spa-like bath, expansive walk-in closet, and private deck retreat. Additional highlights include a first-floor guest suite, third-floor laundry, abundant storage, and an attached two-car garage. Smart, sustainable features—owned solar and integrated home technology—enhance convenience and efficiency. Outdoors, the fenced yard is complete with a paver patio and low-maintenance turf. Ideally situated two blocks from Tamarack Beach, steps from the Agua Hedionda Lagoon, and within walking distance to downtown Carlsbad Village, The Currents offers an unparalleled lifestyle. From morning runs along the coastline to sunset strolls through the Village, this is more than a home—it’s your gateway to coastal adventure and laid-back luxury living.
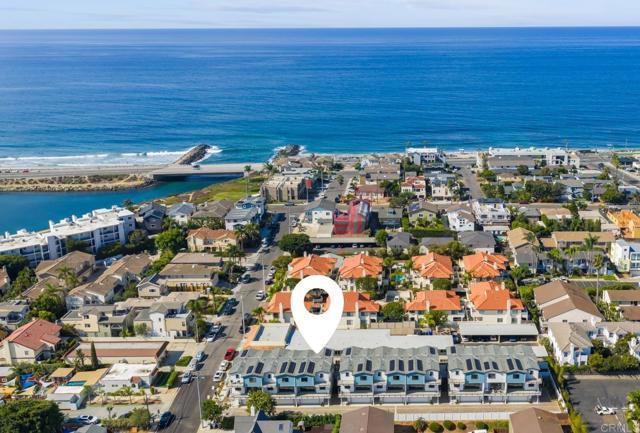
Chelsea
307
Redwood City
$723,456
860
1
1
This beautifully updated 1-bedroom, 1-bath corner unit (approx. 860 sq. ft.) offers a serene escape surrounded by nature yet close to city conveniences. The standout feature is the wrap-around balcony overlooking a tranquil pond, perfect for morning coffee or quiet evenings. A private patio off the bedroom adds another relaxing outdoor space. Inside, enjoy luxury vinyl plank flooring, a partially renovated kitchen with updated cabinets, countertops, sink, and lighting, and an upgraded bathroom vanity with added storage. The spacious living area features abundant natural light and cooling cross-breezes that keep the home comfortable year-round. The peaceful setting changes beautifully with each season, with cherry blossoms, golden aspens, and wildlife including ducks, herons, and turtles. Community amenities include a pool, hot tub, sauna, and tennis courts, plus a detached one-car garage with extra storage. Conveniently located near Woodside Plaza, 280, and 101 for easy Peninsula living.
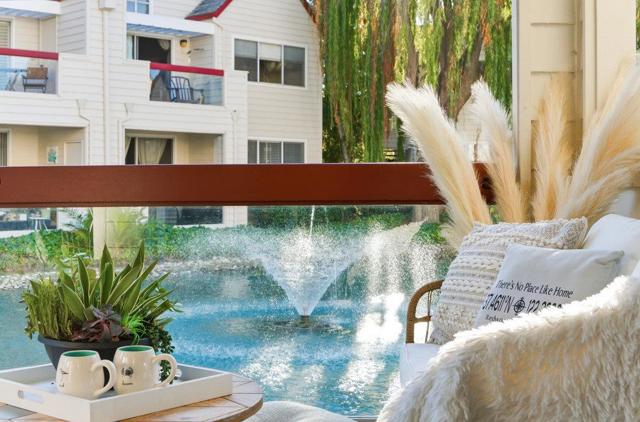
Huckleberry DR
4185
Concord
$835,000
1,459
4
2
Welcome to 4185 Huckleberry Dr! This stunning, fully renovated Cape Cod–style home in desirable Canterbury Village combines timeless charm with modern upgrades. Featuring 4 bedrooms and 2 full baths, the flexible layout includes two bedrooms and a bath on each level, ideal for guests, a home office, or multigenerational living. Step inside to a bright, open floor plan with new flooring, recessed lighting, dual-pane windows, and designer finishes throughout. The gourmet kitchen boasts quartz countertops, custom cabinets, and stainless steel appliances. Every detail has been thoughtfully updated, including new bathrooms. Enjoy seamless indoor-outdoor living with a spacious backyard perfect for relaxing or gatherings. Located on a quiet street close to Treat Blvd, Clayton Rd, shopping, parks, trails, and BART. Move-in ready and beautifully modernized, this is Concord living at its finest!
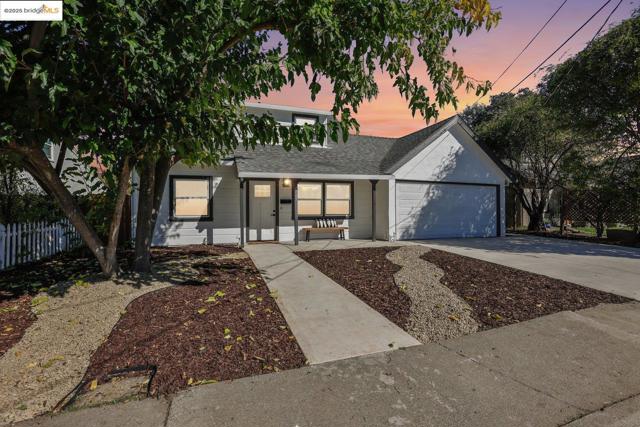
Willis Ct
3546
Oakland
$849,000
1,087
2
2
Nestled on a tranquil cul-de-sac, this beautifully updated 2-BR, 2-BA* home offers 1,087 sf of living space on a generous 7171 sf lot. Designed for seamless indoor-outdoor living, the open layout flows to a spacious deck and expansive, level backyard that is perfect for entertaining, gardening, or relaxing. The thoughtful floor plan provides excellent separation of space: the upper level hosts two comfortable bedrooms and a bathroom, and the main level showcases a renovated kitchen and bathroom with tastefully upgraded finishes, and direct access to the yard and deck. A wide 1-car attached garage with a separate versatile bonus room** adds convenience and flexibility, ideal for storage, a home office, or gym. Located within a sought-after elementary school district**, this home is surrounded by community amenities. Just blocks away is the Rec Center with year-round programs, after-school activities, & holiday camps, along with Jordan Park’s enclosed play area. Everyday conveniences & local favs include Safeway, CVS, Jamba, Red Boy Pizza, & Sparky’s which are all nearby, & quick freeway access makes commuting a breeze. A perfect blend of relaxed living, neighborhood charm, and modern convenience. *Buyer to investigate. Bath count differs. **Buyer to verify school district/avai
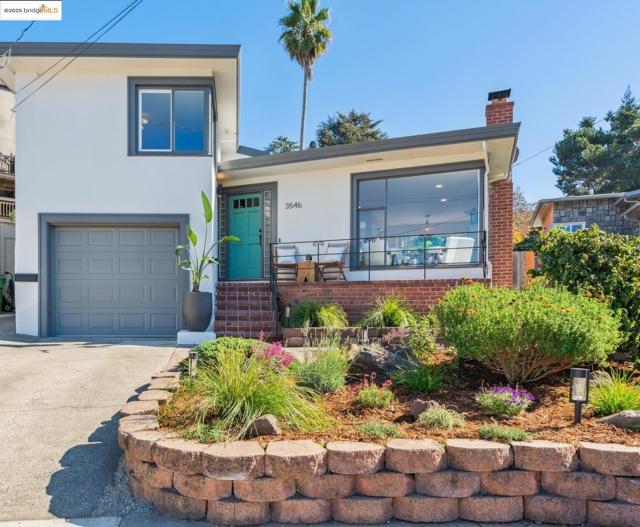
31274 Santa Maria Drive
Union City, CA 94587-2824
AREA SQFT
1,770
BEDROOMS
4
BATHROOMS
2
Santa Maria Drive
31274
Union City
$1,375,000
1,770
4
2
Welcome to this beautifully renovated single-story home in Casa Verde one of Union City’s most desirable neighborhoods! This stunning residence combines modern style with everyday comfort. Step inside to discover a bright, open floor plan with spacious living areas filled with natural light, perfect for both relaxed living and entertaining. Thoughtfully updated throughout, the home features new laminate flooring, fresh interior paint, updated kitchen cabinets, recessed lighting, stylish fixtures, and beautifully refreshed bathrooms. Additional highlights include an energy-efficient multi-zone heating & cooling system, a dedicated laundry room, and a brand-new garage door equipped with an EV charger. Enjoy the outdoors with a large patio, manicured lawn & fruit trees — ideal for weekend gatherings, barbecues, or simply unwinding. Conveniently located near San Andreas & Casa Verde parks, schools, Union Landing’s shopping, dining, and entertainment, Ardenwood, Dumbarton bridge, major freeways (92, 84, 880), BART, and leading Bay Area employers, this home offers the perfect blend of modern upgrades, prime location, and comfortable living.
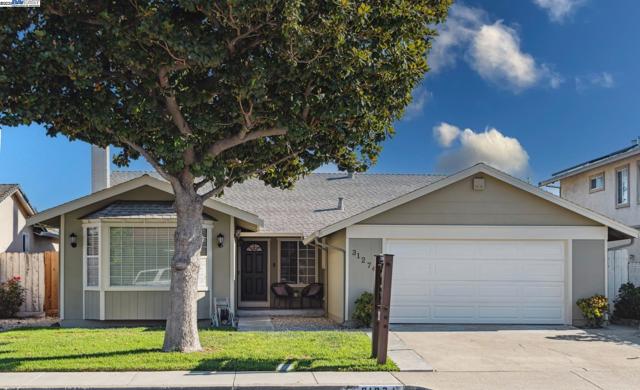
Glenview
2110
Hollister
$839,500
3,200
4
3
Discover this spacious 3200 sq ft home in the heart of Hollister, offering a blend of comfort and style. The kitchen is a chef's delight, featuring tile countertops, a gas oven range, dishwasher, refrigerator, and garbage disposal, all seamlessly integrated into a kitchen/family room combo. With 4 bedrooms, including a ground floor bedroom (that could be used as office), and 3 full bathrooms, the home provides ample space for family living. Generous size guest rooms with walk in closets. Escape to upstairs bonus room would make a spacious game room or second family room the whole family. The primary bathroom boasts an oversized tub and stall shower. Enjoy a cozy evening by the fireplace or a meal in the dining areas, which include a breakfast nook and dining area in the living room. Flooring options include carpet, luxury vinyl, and other materials. Equipped with central AC and ceiling fans, this home ensures comfort year-round. The built-in vacuum, high ceilings, and walk-in closets add practicality and elegance. The property features a pool, an in-ground delight with full sun exposure. 3 car garage provides plenty of parking and storage. Inside Laundry. Whole house water filter. Located within blocks of Cerra Vista Elementary School. NO HOA!

Turtleback Ln
11423
San Diego
$1,549,000
2,181
4
3
Discover the perfect blend of comfort, style, and functionality in this beautifully updated 4-bed, 3-bath, 2-story home located in the sought-after High Country West neighborhood of Rancho Bernardo. With 2,181 sq. ft. of living space and a bedroom and full bath on the main level, this home offers incredible flexibility for a guest suite, home office, gym or multi-generational living. An inviting entry welcomes you with vaulted ceilings and an open-concept design that fills the home with natural light. The living and dining rooms feature custom built-ins and flow effortlessly into the updated kitchen—complete with a large center island with pendant lighting & black stainless steel appliances including a double oven gas range. The adjacent breakfast/family area, accented by a cozy fireplace and sliding doors, provides direct access to the backyard for seamless indoor-outdoor living. Upstairs, the spacious primary suite offers a beautifully updated bath with double sink vanity, along with two additional bedrooms & another full bath. Enjoy resort-style outdoor living in your private backyard featuring a sparkling pool/spa, built-in BBQ with bar seating, a putting green, fire pit and low-maintenance landscaping. Additional highlights include owned solar panels, membership in the High Country West Club with access to community pools, spa, playground, meeting room and the following sports courts: tennis, pickleball, racquetball, basketball and volleyball—all within the award-winning Poway Unified School District. This home truly has it all—space, upgrades, and an unbeatable community lifestyle!
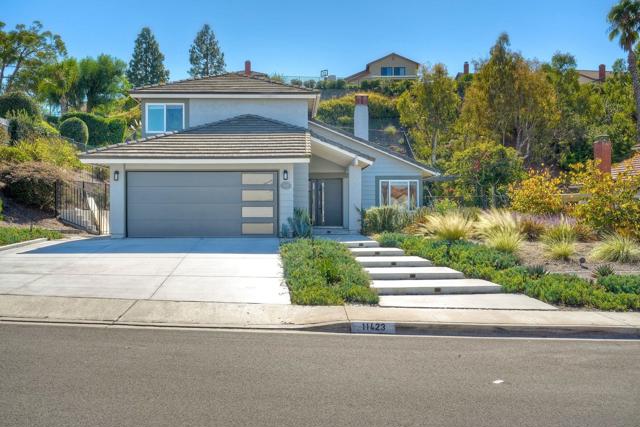
Forum St
6664
San Diego
$1,175,000
1,689
4
2
Tucked away on a quiet cul-de-sac in central Clairemont, this updated 4-bedroom, 2-bathroom mid-century home is ready for it's next caretaker. The kitchen has been refreshed with new appliances and contemporary finishes, while both bathrooms have been stylishly updated. Original hardwood floors have been beautifully refinished, offering warmth throughout the home. This property is truly turn-key and move-in ready—with a layout designed for easy living and entertaining. Step outside and you'll find a private backyard oasis featuring a sparkling pool, mature landscaping and grapefruit tree, and serene canyon views—no neighbors behind you, just peace and privacy. Bonus: there's rare RV or boat parking on the side of the home. Located in the desirable Clairemont Mesa neighborhood, you're within walking distance to local schools and just minutes from major freeways, top-rated eateries, and shopping hubs. Whether you're heading to the beach, Downtown, or anywhere in between, this location puts you in the center of it all. Don’t miss this opportunity to own a slice of classic San Diego with room to relax, entertain, and grow.
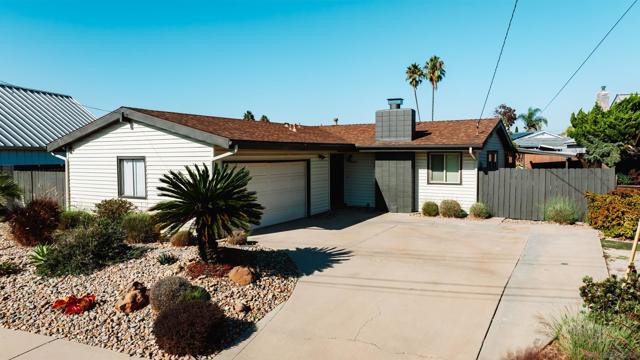
Via Pinada Ln
235
Martinez
$630,000
1,580
3
2
Open House Nov. 9th, 1-4pm! Welcome to this stylish retreat in highly sought after Mission Pines community! This inviting 3 bed, 2 bath home offering 1,580sq.ft of well designed living space offers a light-filled interior, vaulted ceilings and plantation-shuttered windows that enhance the open & inviting flow. The living rooms cozy fireplace & sliding doors lead to a private deck with peaceful, tree filled views. An ideal setting for relaxing or entertaining. The adjoining dining area & eat-in kitchen enjoy abundant natural light, creating a warm everyday gathering space. Bedrooms are generously sized, providing room to live, work & unwind. Enjoy the entertainer ready backyard that includes a deck, lawn & planting area with lush view. A rear gate opens directly to a serene grassy common area, offering added privacy & outdoor enjoyment. The finished 2 garage is a standout with polished epoxy floors, sleek designer cabinets, & flexible space for storage or hobbies. An indoor laundry area & ceiling fans for added convenience. You’re just steps away from a sparkling community pool & tennis courts. With close proximity to shopping, dining, parks & HWY and top-rated John Muir Elementary School. Hurry don't miss your opportunity!
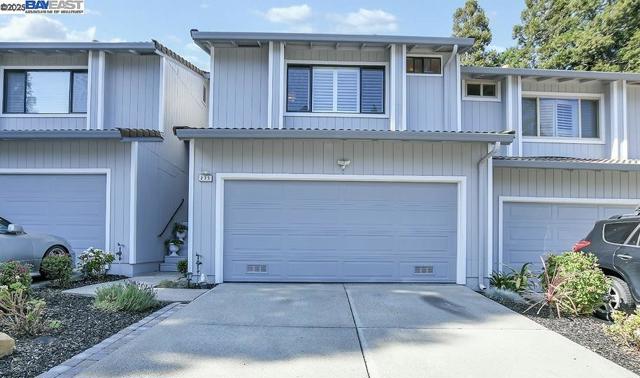
Jack Oak Ln
13872
Lakeside
$825,000
1,450
3
2
Beautifully Updated Single-Story Gem in Lake Jennings Estates with No HOA! A tastefully remodeled 3-bedroom, 2-bath home nestled in the desirable Lake Jennings Estates community of Lakeside. Just moments from scenic Lake Jennings, this inviting residence blends modern comfort, energy-efficient upgrades, and relaxed East County living in one exceptional package. Enter to discover an open, light-filled floor plan featuring upgraded flooring (installed in 2016), triple-paned windows, and a sliding glass door that enhance quiet comfort and energy savings. The well-appointed kitchen showcases warm wood cabinetry, added shelving for extra storage, and a seamless flow into the dining and living areas—ideal for both daily living and entertaining. Unwind in the spacious bedrooms with generous closets, including a private primary suite designed for comfort and relaxation. Enjoy central heating and air conditioning for year-round ease. The backyard retreat offers a stamped concrete patio, outdoor fireplace, and jacuzzi, perfect for entertaining or unwinding under the stars. A covered patio expands your outdoor living space, while a storage shed provides added convenience. Thoughtfully maintained and move-in ready, this home offers a wonderful blend of charm, function, and location—perfect for first-time buyers or anyone seeking the peaceful beauty of Lake Jennings living.
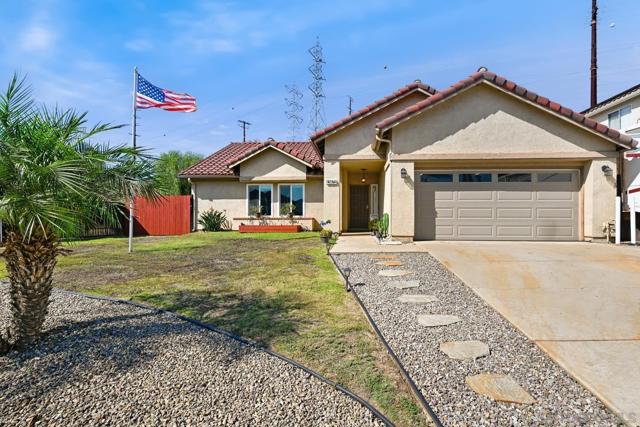
5Th Ave
738
Escondido
$975,000
1,954
3
3
This beautifully updated two-story residence offers a spacious and inviting atmosphere. The open-concept kitchen features sleek countertops and modern cabinetry, seamlessly connecting to the dining and family rooms, ideal for both everyday living and entertaining. Large windows throughout the home allow for an abundance of natural light, creating a bright and airy ambiance. The private master suite boasts a walk-in closet and an ensuite bathroom for added comfort. Downstairs, a separate living area with a kitchenette, den, and two bedrooms provides flexibility for guests or extended family. Step outside to the beautifully remodeled patio and pool area, complete with seating areas, an outdoor fireplace, and a firepit, perfect for gatherings and relaxation.
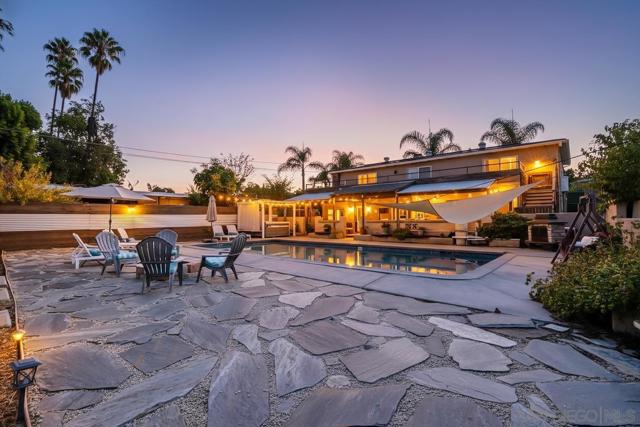
Triple Crown Dr
5359
Bonsall
$949,000
2,055
4
2
Welcome to 5359 Triple Crown Drive, a beautifully maintained Bonsall retreat designed for comfort, charm, and effortless entertaining. Nestled on a serene street among mature landscaping, this inviting home exudes pride of ownership and timeless appeal. Inside, a spacious floor plan showcases classic details and thoughtful updates throughout. The kitchen features Kenmore stainless steel appliances, a built-in 20+ bottle wine fridge, and a Culligan reverse osmosis water system, along with plenty of counter space for cooking and gathering. Recent upgrades include a new roof (2023), 10-panel tier 2 owned solar system, new furnace (2023), and a high-efficiency A/C (2024) with UV lighting and Phenomenal Air ionizer for improved air quality. The primary suite offers a peaceful escape with a Spanish-tiled jacuzzi tub and large picture window filling the space with natural light. Step outside to your private backyard oasis, where multiple seating areas, two fire pits, and a pergola-covered patio create the perfect setting for entertaining or relaxing under the stars. The property is framed by towering cypress trees, vibrant bougainvillea, and fruit-bearing trees, providing beauty and privacy year-round. Additional highlights include RV parking, abundant storage, and seamless indoor-outdoor living. Located in one of Bonsall’s most sought-after neighborhoods, this home perfectly combines small-town tranquility with easy access to dining, schools, and nearby coastal communities.
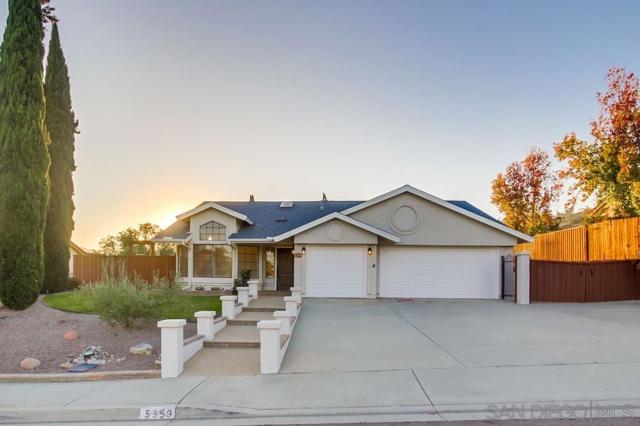
Riesling
1296
Sunnyvale
$1,248,000
1,160
2
2
Centrally located in Sunnyvale's desirable Cherry Chase neighborhood, this beautifully upgraded two-story townhome in the Cedarwood Community offers 2 bedrooms and 1.5 bathrooms across 1,160 sq. ft. of living space (per county) on a 1,360 sq. ft. lot (per plat map). The high-efficiency kitchen features granite countertops, maple cabinetry, and a convenient pass-through to the dining area. Additional highlights include a spacious laundry room with abundant cabinetry, a private sunlit courtyard, and a two-car garage. Outside it has been freshly painted. Residents enjoy proximity to the community pool, Serra Park, and the shops at Westmoor Village Shopping Center, with downtown Sunnyvale just moments away. Commuters benefit from easy access to highways 85, 280, and 101, and the home is located near major employers such as Google, Apple, Nvidia, Meta, and more. Children may be eligible to attend top-rated schools including Cherry Chase Elementary, Sunnyvale Middle, and Homestead High (buyer to verify eligibility).
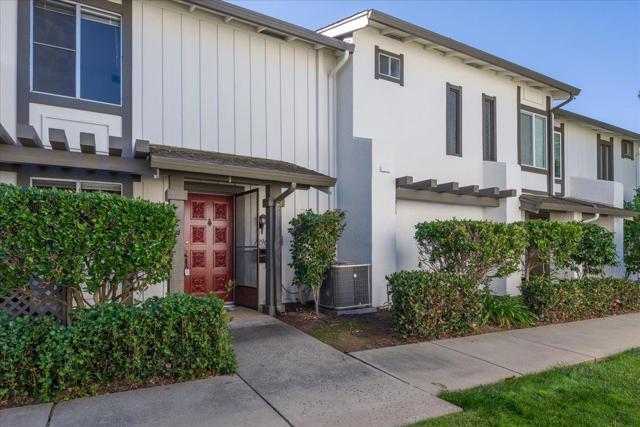
Villa Cir
101
Fairfield
$219,000
968
2
2
Discover this spacious and well-maintained condo offering a bright, open floor plan and thoughtful upgrades throughout. The main living space features durable laminate flooring, ceiling fans for year-round comfort, and sliding doors that open to your own private patio—ideal for outdoor dining or relaxation. The updated kitchen is equipped with modern appliances, while a dedicated washer and dryer add convenience to everyday living. The comfortable owner’s suite offers generous closet space and a quiet retreat at the end of the day. Additional highlights include an assigned parking space plus guest parking, making it easy for you and your visitors. Community amenities included in the HOA cover water, garbage, pool access, and exterior maintenance—providing a low-maintenance lifestyle with added value. Conveniently located with easy access to I-80, restaurants, shopping, and public transportation, this condo blends comfort, convenience, and affordability. Don’t miss the opportunity to make this your new home—schedule a showing today!
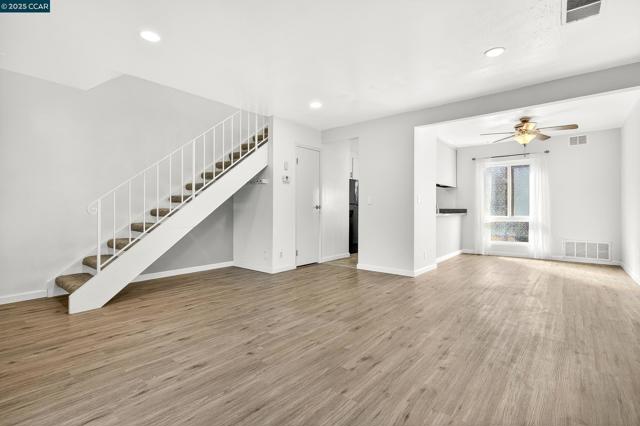
Carefree Dr
10339
Santee
$479,900
896
2
1
Fully rebuilt in 2022, this stunning 2-bedroom, 1-bathroom home offers modern finishes and thoughtful upgrades throughout. Enjoy new plumbing, wiring, HVAC, drywall, and dual-pane windows for efficiency and comfort. Engineered wood flooring enhances the main level, with carpet upstairs for a cozy touch. The upgraded kitchen and bathroom feature modern cabinetry and countertops, and the primary bedroom includes a walk-in closet. Convenient built-in USB chargers in electrical. Outdoor living shines with a spacious covered patio featuring concrete, turf, and extra storage space. The property also offers a 2-car tandem carport with additional storage. The Carefree community boasts lush landscaping, a sparkling pool and a great location close to schools, shopping, dining, and Mission Trails Regional Park. Move-in ready and rebuilt with quality craftsmanship—don’t miss this exceptional opportunity!
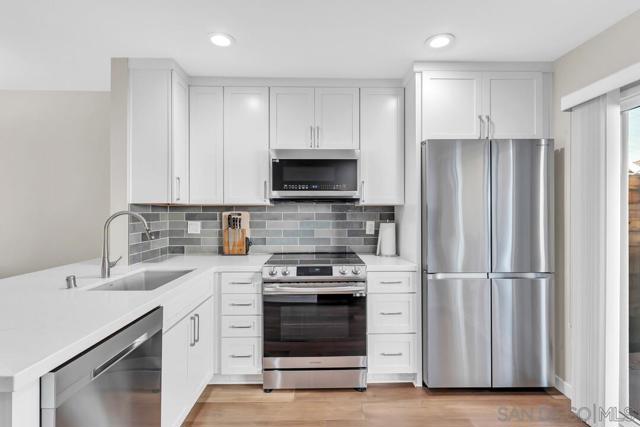
Apricot
2521
Gilroy
$998,000
2,077
3
3
This charming 3 bedroom, 2.5 bath and spacious home of 2,077 square feet has all the bells and whistles! The heart of the home is the kitchen, featuring wonderful finishes, upgraded floor tile and cabinetry, and it flows seamlessly into the family room, creating a welcoming space for daily gatherings and relaxation. The outdoor space is an entertainer's delight, complete with a beautiful low maintenance yard and lovely pergola. Conveniently located near walking trails, dog parks, local wineries, you'll have easy access to all of the wonderful options Gilroy has to offer! Don't miss out on this wonderful opportunity!
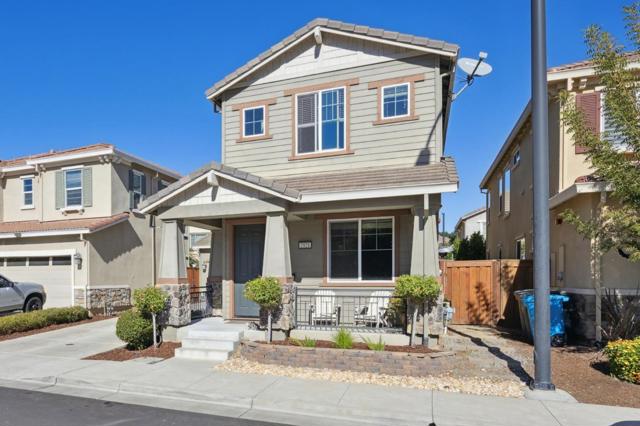
Sandy Brook Ct
713
Rodeo
$850,000
1,326
3
2
Fully Renovated Modern Home on a Quiet Cul-de-Sac Beautifully renovated 3-bedroom, 2-bath home offering over 1,300 sq. ft. of stylish living space. Features include a custom electric fireplace with built-in wood shelving and an electrical outlet on porcelain tile for mounting a TV, spacious kitchen with a large quartz waterfall island, stainless steel appliances, electrical outlet in pantry for hidden microwave, European tile backsplash, LED strip lights in and under cabinets. Beautiful light vinyl flooring and recess lights throughout. The open living area connects to a private courtyard finished with concrete and channel drain—perfect for relaxing or stargazing. Garage is finished, perfect for an office or at-home gym. Master bedroom has his and her closets, a beautiful crystal mounted fan and a big barn door leading into the en-suite bathroom. The primary suite bathroom boasts a rainfall shower head and quartz walls. Enjoy peace of mind with new plumbing, electrical, HVAC and roof—essentially a brand-new home. The huge backyard backs to Rodeo Creek and a walking trail, combining nature with convenience. Located near Highways 4 and 80, ideal for commuters. Modern design, cohesive finishes, and abundant natural light make this home move-in ready and truly special.
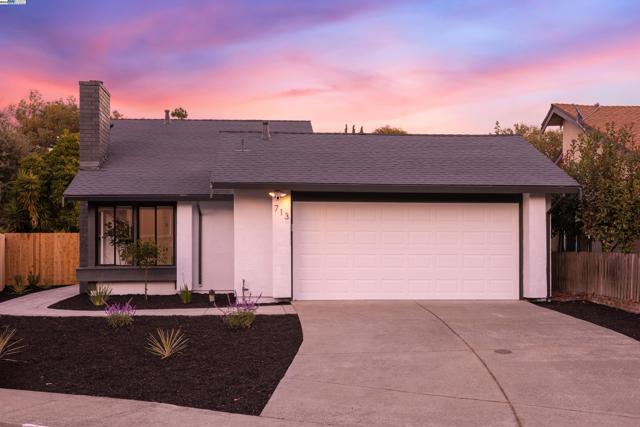
Brookfield
30279
Hayward
$1,698,000
2,759
5
3
Welcome to this spacious 5-bedroom, 3-bath home with a 3-car garage, ideally situated in the highly sought-after Twin Bridges Community next to Mission Hills Golf Course. This beautifully maintained 2,759 sq. ft. residence, built in 1999, with central AC & heating, much of natural light, offers comfort, space, and convenience for modern family living. Enjoy an easy commute to San Francisco, the Peninsula, and South Bay, with quick access to BART, I-880, the San Mateo Bridge, and Mission Blvd. The home features an open and versatile floor plan, including a bedroom and full bath on the main level, perfect for guests or multigenerational living. Interior highlights include Italian porcelain tile flooring with marble accents, an updated kitchen with stainless steel appliances, dual-pane windows and air conditioning. Step outside and experience the vibrant Twin Bridges lifestyle just a short walk to the community park featuring a large playground, basketball court, and sand volleyball court. The neighborhood is safe, family-friendly, and welcoming, with scenic surroundings and easy access to Mission Hills Golf Course for outdoor and recreational enjoyment.
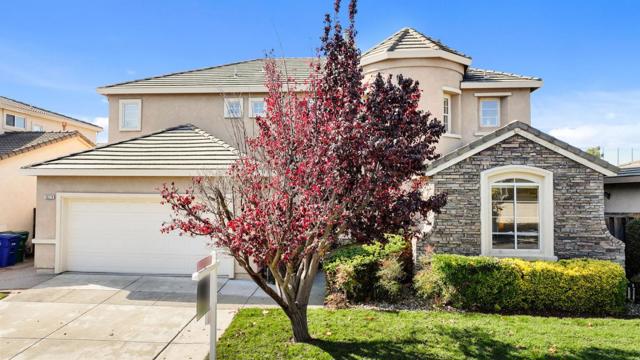
Olive
21686
Cupertino
$1,988,000
1,473
2
3
Beautiful Monta Vista town home; walking distance to top rated schools. It has a spacious layout with 2 large bedrooms/suites, 1 study room upstairs, and a good-sized backyard to feel like a single-family home. End unit, skylite, copper plumbing, updated kitchen and bathrooms, double pane windows, new paint, new carpet.
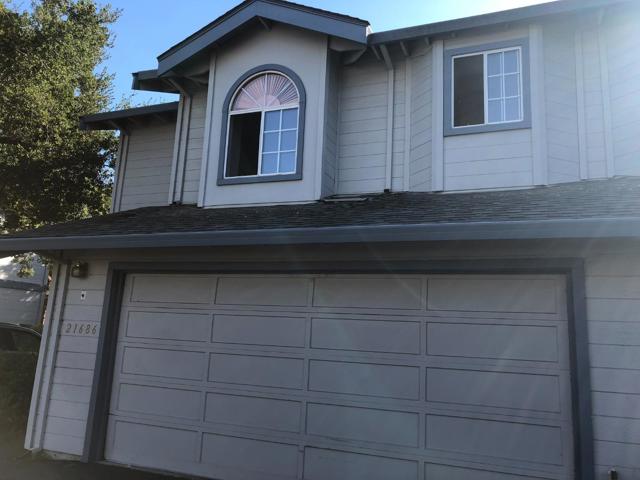
Gila Ave
4410
San Diego
$1,249,900
1,524
4
2
Welcome to this stunning single-story 4 bed, 2 bath home in the highly sought-after Bay Ho neighborhood…just minutes from La Jolla, Pacific Beach, and Mission Bay. The open, light-filled floor plan showcases a modern kitchen with light oak cabinetry, quartz countertops, and a chic green tile backsplash. A built-in bar area with floating shelves and a beverage cooler creates the perfect setting for entertaining. The spacious primary suite features a large walk-in closet and a beautifully appointed bathroom with a dual vanity and oversized shower with dual shower heads. Recent upgrades include a new central HVAC system, new windows for year-round comfort and energy efficiency, and all-new plumbing. The expansive backyard offers endless potential for outdoor living, gardening, or future expansion…perfect for enjoying San Diego’s indoor-outdoor lifestyle.

Clos Duval
1210
Bonsall
$2,595,000
4,843
4
5
Extraordinary turnkey 2025 remodel in the coveted San Luis Rey Wine Growing Region perfectly blends traditional elegance with modern amenities. Ideally perched on a hilltop in a private, gate-guarded community, the home offers breathtaking views, cool breezes, and serene privacy. Designed for both family living and entertaining, the interior features expansive rooms, soaring ceilings, sun-filled spaces, arched hallways, and a striking spiral staircase. At the heart of the home is a chef’s eat-in kitchen with a massive island, Thermador 6-burner cooktop, convection/double ovens, Sub-Zero fridge, Bosch dishwasher, and Blanco sink—opening to a cozy family room with fireplace. The ground-floor primary suite is a private sanctuary with dual walk-in closets and a spa-inspired bath. Additional spaces include a flexible office or 4th bedroom, and an oversized theater with 120” screen. Situated on over 2 acres, the property boasts a long tree-lined driveway, courtyard, 3-car garage, multiple patios, firepits, 6-person Jacuzzi hot tub, water features, stainless steel BBQ, and a flourishing orchard with oranges, limes, figs, avocados, and more. There's even room to plant your own vineyard. Surrounded by world-class wineries, golf, and dining—including Haven’s Country Club, Monserrate Vineyard & Winery, and Harlow’s—this one-of-a-kind estate offers the ultimate in Wine Country luxury and tranquility.
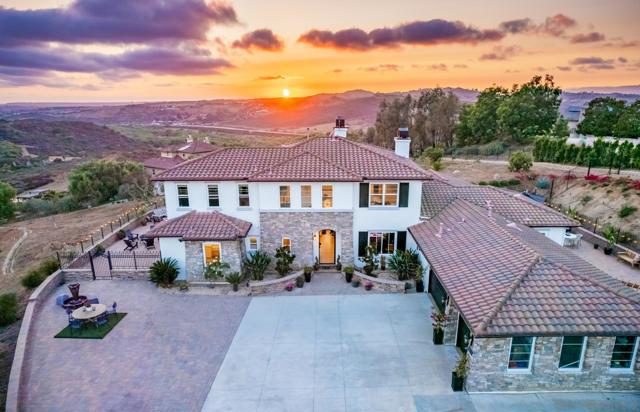
Schwerin
1047
Daly City
$1,349,999
2,330
5
3
Welcome to 1047 Schwerin Street in Daly City, a beautifully maintained 5-bedroom, 3-bathroom two-story home built in 2005 that offers exceptional flexibility and modern comfort just minutes from San Francisco, SFO Airport, and major commuter routes. Perfect for multi-generational living, large families, or investors, this home provides the ideal setup for dual living or rental income. The upper level features an open-concept kitchen, bright living and dining spaces, and skylights that fill the home with natural light, while the lower level includes two bedrooms, one full bath, and a wet bar easily convertible into a second kitchen, creating an ideal space for in-laws, extended family, or private rental use. Additional highlights include an attached two-car garage, low-maintenance backyard, and proximity to BART, shopping centers, schools, parks, and Highways 101 & 280. Whether youre commuting to San Francisco, working in Silicon Valley, or seeking an income-producing investment, this Daly City gem combines space, location, and versatility in one incredible opportunity.
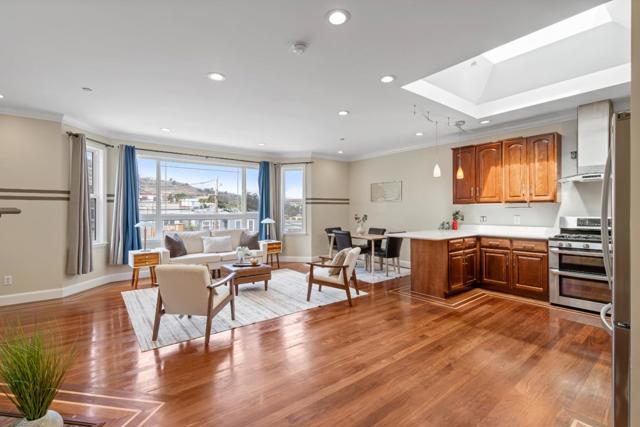
Mcgurrin Rd
9034
Oakland
$1,899,000
3,948
4
4
This one-of-a-kind estate captures the timeless spirit of mid-century modern architecture infused with Japanese design sensibility - clean lines, natural light, and harmony with nature. Walls of glass and wood paneling dissolve boundaries between indoors and out, framing tranquil views of the surrounding landscape; skylights fill the interiors with natural light. Distinct yet fluid living spaces include open living and dining areas and a lounge with a built-in bar and stereo cabinet opening to a spacious, covered patio for effortless indoor-outdoor living and entertaining. Stone-faced exterior walls extend seamlessly into the patio and lounge, blurring the line between structure and landscape. The kitchen gleams with quartz countertops and Bosch appliances, and the spa-like baths feature teak cabinetry and designer fixtures. The primary suite opens to a private garden and a sunlit patio. Set on a quiet cul-de-sac near regional parks, this is a home of timeless elegance.
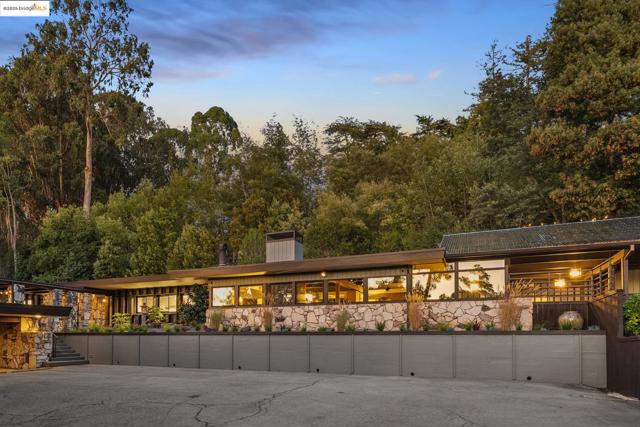
Heatherleaf Ln
2414
Martinez
$689,000
1,554
3
2
Discover this beautifully updated townhome located in the desirable Sunrise Ridge community of Martinez — where convenience meets comfort and low HOA dues make it even better. Step inside to find fresh interior paint, new flooring throughout, and an inviting layout filled with natural light and vaulted ceilings. The upstairs main level features an open-concept living, dining, and kitchen area with a balcony perfect for morning coffee or evening relaxation. The spacious primary suite is also on this level, offering privacy and comfort. Downstairs, you’ll find two additional bedrooms, a full bathroom, and a convenient laundry area, plus access to the low-maintenance backyard and patio — ideal for entertaining or relaxing outdoors. Additional highlights include a two-car garage and ample guest parking. Enjoy the community amenities with low HOA dues of just $180/month, including a swimming pool, tennis courts, playground, and nearby walking trails. Fantastic location close to shopping, top-rated schools, BART, and freeway access — making this the perfect place to call home.
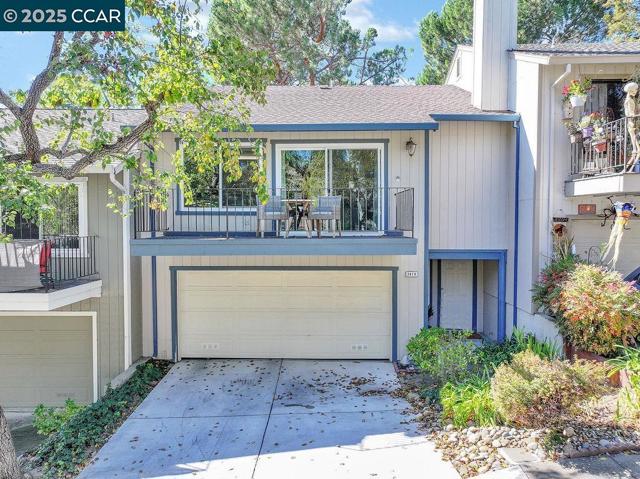
Grasshopper
6736
Newark
$2,850,000
3,490
4
5
This exceptional Camillia, Plan 1 residence by DR Horton in the newer Sanctuary Village subdivision offers 3,490 sq ft of executive living on a desirable, larger corner lot. Designed for modern, flexible living, the home features a well-appointed multi-generational/guest suite downstairs complete with a private sitting area and a kitchenette, while the main great room boasts spacious indoor/outdoor flow via 4-panel stacked patio doors and motorized shades. The gourmet kitchen is a standout with upgraded cabinetry, elegant counters, a walk-in pantry, and high-end Thermador appliances, and the sale conveniently includes refrigerator with beverage center & smart flexwash washer/dryer. Upstairs, the layout includes a loft, a Jr. suite, and a luxurious Primary Suite featuring a sitting area, spa-like bathroom and a private balcony. Distinguishing features include an owned solar system, extra insulation in interior walls and the ceiling for superior noise reduction and energy efficiency, a Level 2 EV charger, and a spacious backyard with a 10ft wide side yard recently landscaped with pavers, trellises, & fruit trees. Epoxy floor and work station in the garage. Almost new storage shed in the back. The home is complete with about $120K in builder's upgrades. See details in disclosures
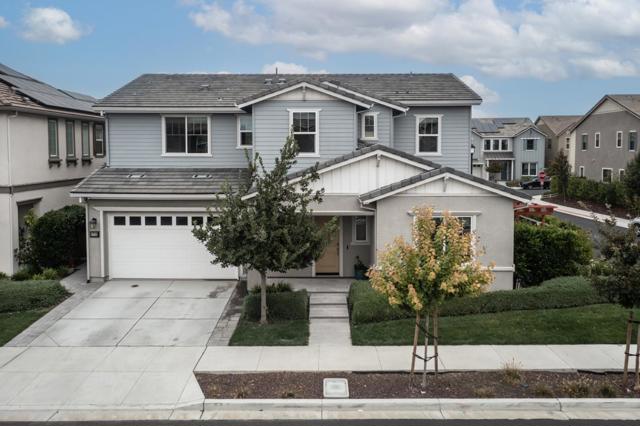
Woodlake
3209
Lake Almanor
$349,000
1,216
3
2
This delightful home is nestled in the serene Hamilton Branch community just blocks from picturesque Lake Almanor. Set on a generous 16,553 square foot lot, it's perfectly tailored for all seeking a blend of privacy and outdoor adventure. As you step inside, you're greeted by newer laminate flooring and a cozy fireplace that sets the stage for memorable gatherings. Built with care by the original owners, the house comes alive with practical touches, including a user-friendly kitchen and eating nook, inside stacked laundry, forced air heating and A/C for year-round comfort, and topped off with fresh paint that gives the space a crisp, clean feel. The attached two-car garage and oversized driveway provide plenty of parking, while the fenced backyard is perfect for kids, pets, or summer barbecues on the spacious back deck. As a bonus, the home is equipped with a Generac generator ensuring multiple days of backup electricity adding peace of mind for mountain living. Residents can also enjoy the optional Hamilton Branch HOA membership, which includes access to a private boat launch to spend the day boating, fishing, or exploring the lake. Don't let this opportunity slip by; this is your ticket to a peaceful mountain retreat where comfort, nature, and togetherness come naturally.
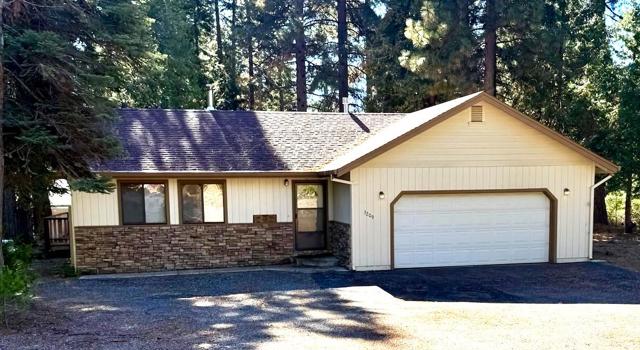
Regency
56
Hayward
$975,000
1,938
4
3
Welcome to this spacious 4-bedroom, 2-bathroom home located in the vibrant city of Hayward. With a generous 1,938 square feet of living space, this property offers a comfortable and inviting atmosphere for families of all sizes. The well-appointed kitchen is perfect for home chefs, featuring ample counter space and modern appliances to make meal preparation a breeze. The home boasts beautiful flooring throughout, adding a touch of elegance and warmth to each room. Gather around the cozy fireplace on cooler evenings, creating a perfect setting for relaxation and family gatherings. Additionally, this home offers convenient amenities, including a dedicated laundry area, making household chores easier. The property includes a two-car garage, providing ample space for parking and storage. Located within the Hayward Unified School District, this home is an excellent choice for families looking to settle into a friendly community. Don't miss the opportunity to make this Hayward gem your own!
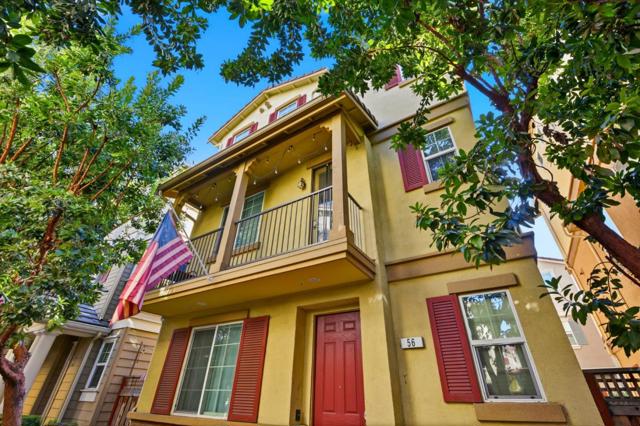
Gabilan
484
Los Altos
$1,999,999
1,580
3
3
Mediterranean Townhouse style architecture within walking distance to vibrant downtown Los Altos in great North Los Altos area with sought after schools. Brand-New Heating and A/C installed on 10/10/2025. Living Room with gas fireplace. Modern Kitchen with Granite countertops, gas cooktop and oven. Primary MBR with gas FP, Secondary MBR, and 3rd bedroom off dining area which could be used as an office. Inside W/D, Attached 2 Car Garage with spacious Extra Storge.



