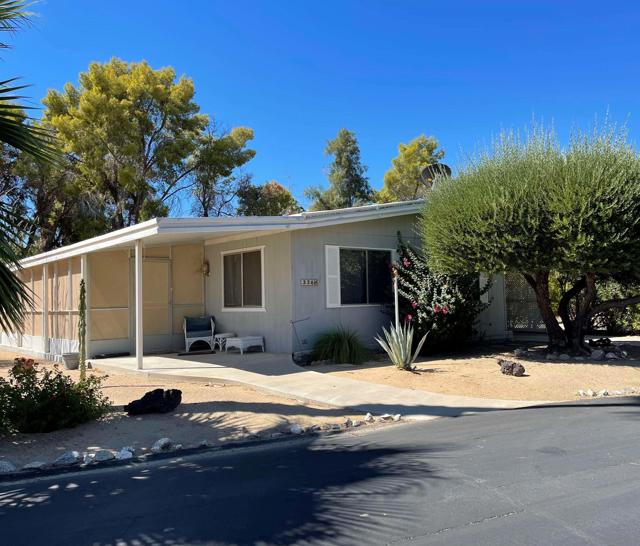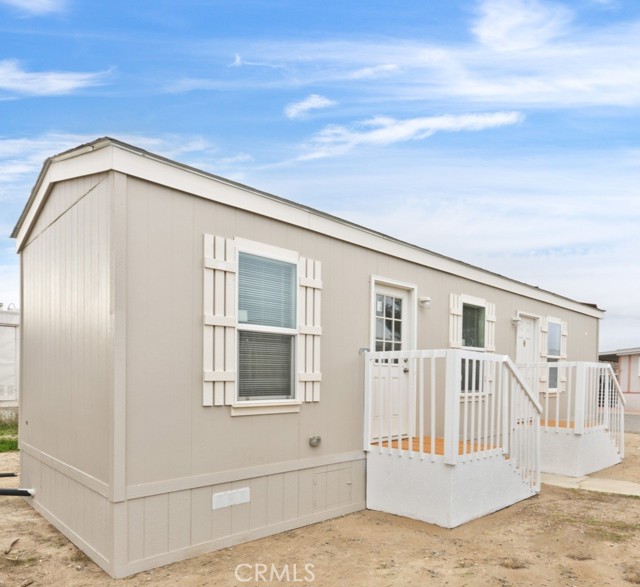Favorite Properties
Form submitted successfully!
You are missing required fields.
Dynamic Error Description
There was an error processing this form.
Roselle
1252
Thermal
$325,000
1,429
3
3
Charming Home for SaleYour Dream Residence AwaitsWelcome to your future home! This stunning property combines comfort, style, and amenities in Vista del Mar. Step inside to discover a spacious, sunlit living area with new ceramic tile flooring throughout, new paint, new kitchen cabinetry and updated bathrooms. The open-concept floor plan flows seamlessly into a new kitchen , ample storage, and practical countertops.Retreat to the serene master suite, complete with a private bathroom and generous closet space. Additional bedrooms offer flexibility for family, guests, or a home office. Enjoy the convenience of a newly renovated bathroom and energy-efficient systems throughout.Outside, embrace the tranquility of your backyard oasis--a perfect spot for weekend barbecues, gardening, or simply unwinding after a long day. Whether you're a first-time buyer or looking to upgrade, this property provides an exceptional opportunity to enjoy the lifestyle you deserve.Don't miss your chance to make this house your new home. Schedule a tour today and experience all that this beautiful property has to offer.
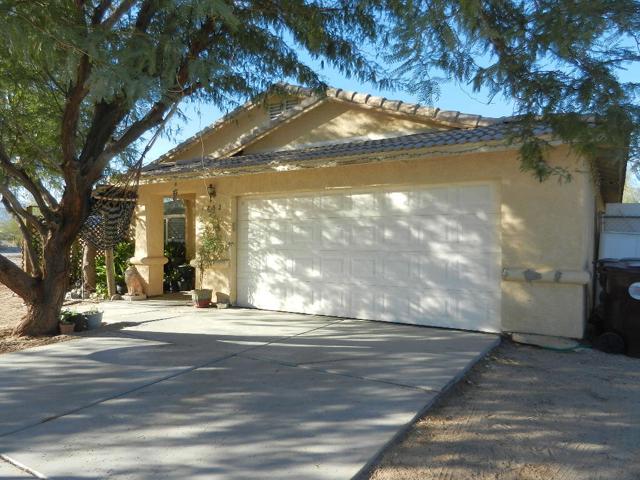
3rd
691
Upland
$699,800
1,033
2
2
Welcome to this beautifully updated home on a prime corner lot in Upland. Every major update has been solidly completed — including a newer roof, a fully updated electrical system, ceiling fans throughout, and a beautifully remodeled main bathroom. Inside, you’ll also appreciate a dedicated indoor laundry area for everyday ease. Step into the living room, and you’re greeted by bright natural light that pours in and highlights the inviting space. The room is designed to feel cozy and comfortable — a perfect place to relax, entertain, or unwind after a busy day. The modern, neutral-tone palette and all-appliances-included offer a turnkey environment. The owners have also added a second half-bathroom for added flexibility. Out back, you’ll find a separate Tuff-Shed converted into a guest room or flexible retreat, plus an additional shed/workshop accessed via the alley — ideal for storing tools, hobbies, or even a playhouse. Outside, the landscaping is stunning: mature plantings, fully installed drip irrigation, and a spacious yard that wraps around this prime corner lot. With its excellent location just moments from the shops, cafés, and social energy of downtown Upland, this home offers smart upgrades, modern finishes, and effortless living. Schedule your showing today to experience how everything has been done, and this home’s living room truly shines with natural brightness and warmth.
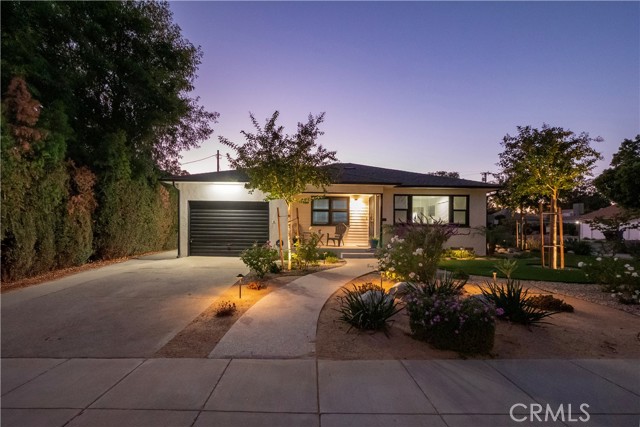
Summer Breeze Way
361
Oceanside
$699,900
1,408
3
4
This new three-story townhome is designed with modern lifestyles in mind. An inviting open-concept floorplan on the second level combines the kitchen, living and dining areas, with a nearby covered deck for simple indoor-outdoor living. On the third floor are two bedrooms and a luxe owner’s suite, complete with a full bathroom and walk-in closet. OceanPointe is a new community offering brand-new, townhome-style condominium homes, now selling in Oceanside, CA. The community features a prime location just a short drive from the beach, has no Mello-Roos and features the only newly constructed homes in this area of Oceanside. Residents will enjoy access to onsite amenities, including a recreation area with a pool, tot lot and dog parks. The local area offers ample outdoor recreation with nearby sport fields, hiking trails and pristine local beaches. Proximity to local freeways offers simple commutes and travel, and there are several local shopping centers nearby.
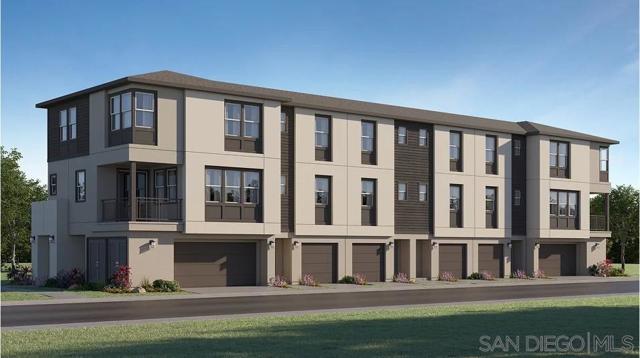
Terra Vista #133
11825
Sylmar
$808,000
2,033
3
3
OPEN HOUSE SUNDAY, NOV 8 and 9, 2-4PM! Perched to take in the view and built for ease, this modern two-story home was completed in 2020 and is the first of its kind to become available again. With an ideal floor plan, incredible outdoor space, and thoughtful design throughout, it's a rare opportunity to settle into a peaceful pocket of the neighborhood. Set just off Terra Vista on a quiet road with no through traffic, it offers the sense of a gated community--without the gate.The open-concept main level is anchored by a sleek kitchen with quartz counters, white Shaker cabinetry, and stainless steel Samsung appliances. The island doubles as a breakfast bar and looks out to the living and dining areas, which flow seamlessly to the back yard. The yard opens to sweeping views of the Valley, framed by native landscaping and an aluminum pergola strung with market lights--the perfect place to unwind and enjoy the peace and quiet of the neighborhood.Upstairs, three bedrooms and a large den offer plenty of space to spread out. The primary suite is a quiet retreat with a walk-in closet, a soaking tub and separate shower, and windows that frame the view beyond. The two-car garage has direct access to the house, and has plenty of space for two cars and additional storage. There are two more parking spaces in the driveway, and plenty of visitor parking nearby.Energy-efficient systems and smart-home features handle the details: owned solar panels, central air and heat, dual-pane windows, Ecobee thermostat, Ring Pro doorbell, keyless entry, in-ceiling speakers in the kitchen and dining area, and home theater-ready ceiling speakers in the den.Peaceful, efficient, and beautifully easy to live in--this home makes modern living feel effortless.

Maverick
308
Bonita
$1,275,000
2,434
5
4
LOWEST PRICED 5 BEDROOM IN BONITA CA. Welcome to your Dream Pool Home in the heart of Bonita. Tucked away in a peaceful Cul-de-sac, this 5 Bedroom 4 bath home is the perfect home for those who value space, convenience and a true sense of community. Your private backyard oasis awaits with a sparkling pool, fruit trees, low maintenance turf perfect for weekend gatherings, BBQ's or simply relaxing under the sun. A Standout feature is the Fully Equipped ADU with its own Private Entrance, one bedroom, full bath and kitchen, ideal as granny flat, guests quarters or as rental income potential. Live in the main home and rent the ADU for extra monthly income! Located just minutes form parks, schools, golf courses, coffee shops, shopping centers and major freeways. Plenty of space for your toys, including RV parking. NO MELLO ROOS NO HOA, just Bonita living at tis best!
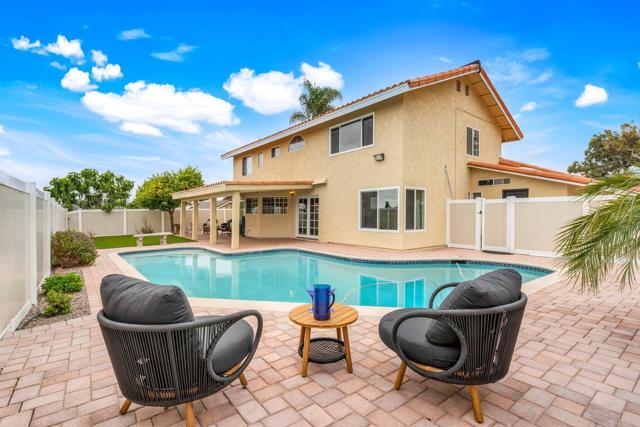
Faculty
6107
Lakewood
$1,225,000
2,366
5
4
This home offers modern comfort with timeless charm & unlimited potential with 5 bedrooms & 3.5 bathrooms & an oversized Mechanic's dream garage. Home includes a separate living room & den with fireplace; dining area located behind the den & adjacent to eat in country kitchen. Kitchen has electric range (appx 2years old), built in microwave, Corian counters, dishwasher, recessed lights, full extension cabinets & pull-out shelves. Convenient inside laundry room has laundry chute, pantry with pull-out shelves & walk-in shower remodeled appx 1 year ago. 1 bedroom & 1.5 bathrooms are located downstairs. The downstairs bedroom was recently used as a sewing/craft room & has a built-in cabinet along with built ins in the closet. 4 more generously sized bedrooms are located upstairs, which also includes the private primary bedroom & bathroom with walk in closet. The primary bathroom has both a separate shower & tub for added comfort, the walk-in closet with built in drawers also includes a cedar closet, and there is a sliding glass door that leads to a private covered balcony. The 3 remaining upstairs bedrooms all have ceiling fans, built in desks and ample closet space. The upstairs hall bathroom has double sinks & laundry chute that ends in the downstairs laundry room. Other features include: new upstairs carpet, new wood flooring in most of downstairs & new interior paint as of 10/2025; Exterior painted appx 2 years ago; Copper plumbing appx 2 years ago, new roof appx 2 years ago, main sewer line replaced appx 5 years ago, sprinklers; California Deluxe double pane windows; A/C with 2 units, 1 for upstairs & 1 for downstairs with separate controls & returns in every room upstairs; forced air heat & solar panels; Tankless water heater & water softener. Attached oversized garage with direct access & auto opener has a concrete pit & bridge crane with hoist & chainfall, built in shelves & workbench. Covered storage behind garage has additional work area & cabinets for storage along with even more storage area on side of house & garage. Long driveway with plenty of parking. Located near parks, shopping, schools & freeway access. Don't miss the opportunity to own this spectacular home in Lakewood!
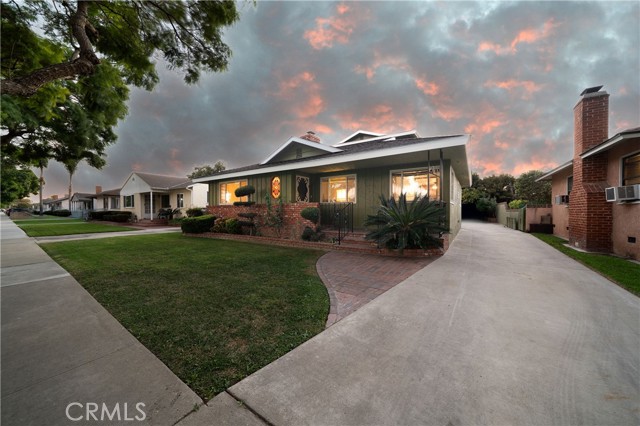
7th
10535
Hesperia
$599,900
2,111
4
3
Beautiful 2022-Built Home in Hesperia! Experience modern comfort and open living in this stunning, newly built home! The spacious kitchen is a true centerpiece — featuring new stainless steel appliances, a large island, and plenty of counter space and cabinetry for cooking and gathering. Whether you enjoy quiet mornings or hosting dinner parties, this kitchen has room for it all. Enjoy a luxurious master suite with a walk-in closet and a relaxing shower and soaking tub — your personal retreat after a long day. The living room boasts a charming stone fireplace, perfect for cozy evenings with family and friends. Step outside to a huge backyard — a blank canvas ready for your personal touch. There’s plenty of space to add a pool, garden, patio, or play area — the possibilities are endless! This home also includes paid solar, modern finishes, and energy-efficient features, providing comfort and peace of mind for years to come. Don’t miss this opportunity to own a nearly new home that offers the perfect combination of modern living, open space, and future potential. Schedule your private showing today!
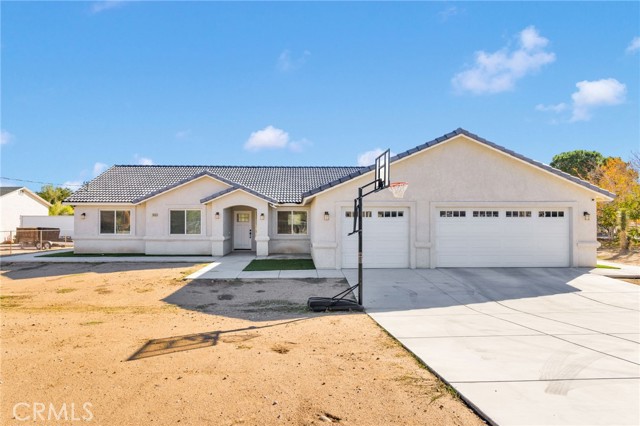
Whitaker
5231
Encino
$1,299,000
1,866
3
2
Located in one of Encino's best neighborhoods, this charming three bedroom, two bath pool home sits on a corner lot just off a quiet culdesac. Upon entry, a light filled living room sets a warm tone with its wood burning fireplace. Beyond this, the galley kitchen features bright white raised-panel cabinets, granite countertops and a soft hued subway tile backsplash. It includes a deep stainless steel sink with a high arc faucet and an electric range with a microwave. The kitchen opens to a bright dining area framed by large windows that fill the space with natural light. A modern drum chandelier anchors the room, creating an inviting setting for everyday meals. The spacious second living room is filled with natural light from large picture windows, creating a bright and welcoming atmosphere. Soft neutral tones and plush carpeting enhance the sense of comfort. Down the central hallway, you'll discover recently updated bathrooms. One showcases a glass enclosed shower lined with classic subway tile and a stylish pedestal sink. The other boasts a contemporary wood vanity topped with quartz and sleek black fixtures. The primary bedroom features expansive mirrored closets and overlooks the sparkling pool. Each additional bedroom is generously sized and bathed in natural light. Stepping outside, you'll feel the California lifestyle unfold. The sparkling pool and spa invite you to unwind. The expansive patio offers plenty of room for entertaining. The area is complete with a ceiling fan and a builtin bar, offers ample space for dining and lounging. The detached garage currently houses a workshop. It could be used for parking and offers potential ADU conversion. Ideally situated, this residence is moments from Ventura Boulevard, Gelson's Market, Lake Balboa Park, and nearby golf courses. It sits within the award winning Encino Charter Elementary boundary. This neighborhood embodies style and a true sense of community. Come experience the Encino lifestyle that is 5231 Whitaker Avenue, a warm and welcoming place to call your own.
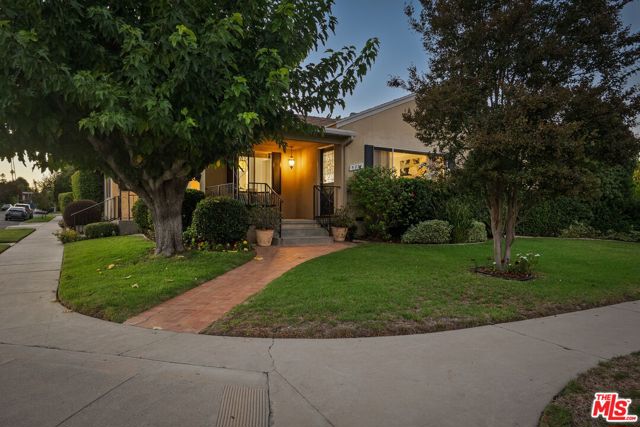
Walgrove
2485
Los Angeles
$1,225,000
1,040
2
2
A developer's opportunity or a flipper's dream!! ALL CASH OFFER NEEDED! Charming with potential from the very first glance, this classic bungalow is offered as-is and ready for its next chapter on the Mar Vista-Venice border. This cozy 2 bed, 1.25 bath layout begins with a welcoming front porch beneath a classic pergola. Inside, sunlight plays across original wood floors, a fireplace anchors the living area, and the home's original trim underscores its vintage character. The efficient kitchen, two comfortable bedrooms, a full bath, and a convenient powder room set the stage for daily living--or a thoughtful redesign. A skylit flex room and built-ins provide bonus utility. Out back, a generous yard with a magnificent shade tree invites al fresco dining, weekend play, and future possibilities. Moments to Abbot Kinney, local beaches, the Mar Vista Farmers' Market, and Silicon Beach amenities, this address delivers lifestyle and upside in equal measure. Restore, reimagine, or rebuild--this inviting classic lets your vision take the lead.
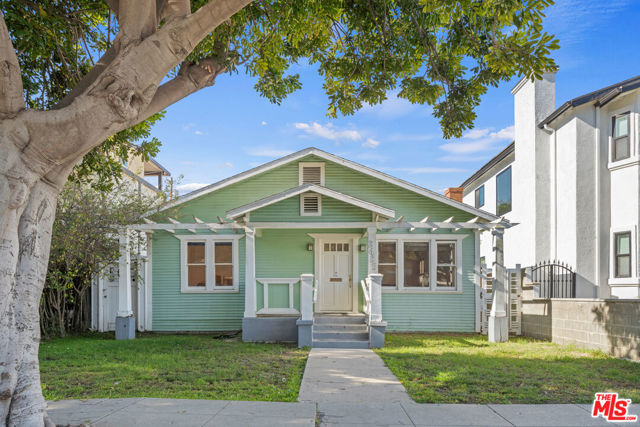
Seashore
5007
Newport Beach
$10,695,000
1,932
3
4
This newly completed residence blends architectural precision with the warmth of natural materials to create the ultimate modern beach home. Designed and built with exceptional craftsmanship, the open floor plan features wide-plank hardwood flooring, Western doors and windows, and a thermally modified Ayous wood ceiling that infuses organic texture and light. The chef’s kitchen pairs luxury and functionality with Wolf appliances, a Sub-Zero refrigerator, Newport Brass plumbing fixtures, and custom cabinetry crafted with solid wood doors and Blum hardware. Elegant Anne Sacks marble tile, porcelain slabs, and Restoration Hardware lighting elevate the interiors with timeless sophistication. Upstairs, the primary suite is a tranquil coastal retreat featuring a fluted Ayous accent wall, spa-inspired bath, and ocean breezes filtering through expansive windows. Additional details include solid-core TruStile doors with Emtek hardware, custom front and garage doors, and seamless indoor-outdoor flow ideal for beachside entertaining. Perfectly positioned along one of Newport’s most desirable stretches of sand, 5007 Seashore Drive captures the essence of new coastal luxury—refined, relaxed, and radiant with natural light.
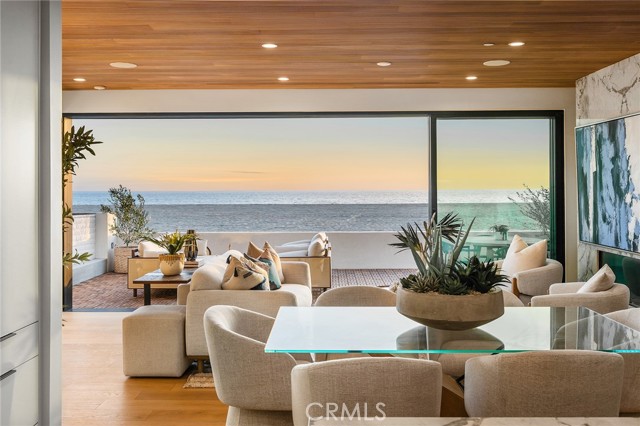
Grapefruit Ave
8951
Hesperia
$435,000
1,368
3
2
Welcome home to a place where memories are made and your new chapter begins this 3-Bedroom, 2-Bath is a perfect first-time homebuyer opportunity! This beautifully updated 1,368 sq ft home sits on a spacious 18,800 sq ft lot, offering room to grow and entertain. Step inside to an open-concept living area that flows seamlessly from the living room to the dining space and modern kitchen, featuring quartz countertops, and ample storage. There is interior laundry for added convenience and ease. Central A/C and Heat as well as a fireplace in the living room. Each bedroom offers natural light and generous closet space. Both bathrooms are updated with stylish quartz countertops and modern fixtures. The expansive backyard with a large patio is ideal for family gatherings, while the drive-through gate provides easy access for RV or toy parking. Located in South East Hesperia, you are located near the Hesperia Lake & Park and Silverwood Lake State Recreation Area are close by as well as shopping and dining! This 3-bed, 2-bath home is a true gem—combining comfort, convenience, and potential. Don’t miss your chance to own this move-in-ready home!
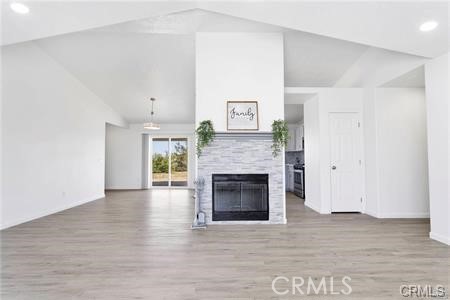
Borrego
1813
West Covina
$650,000
1,488
2
3
Welcome to this beautifully renovated two-story unit townhome in the desirable West Covina community. This carefully maintained 2-bedroom, 2.5-bathroom primary residence showcases premium upgrades, including wood flooring throughout, custom-made top-quality curtains, a large crystal chandelier, and whole house water softener. The open floor plan with soaring high ceilings creates a bright, inviting space, featuring a cozy fireplace in the spacious living room that flows into the dining area and a fully upgraded gourmet kitchen with water filter. Upstairs, two generous master suites offer private, fully remodeled bathrooms—one with a walk-in closet and the other with serene views. The enlarged bathroom adds a touch of luxury. The low-maintenance backyard with artificial grass is perfect for relaxation, and the home is equipped with front and backyard Ring doorbells and an alarm system ready to activate. An attached 2-car garage with direct access and nearby guest parking adds convenience. Located near shopping centers, restaurants, markets, schools, and parks, this move-in-ready townhome blends style and functionality.
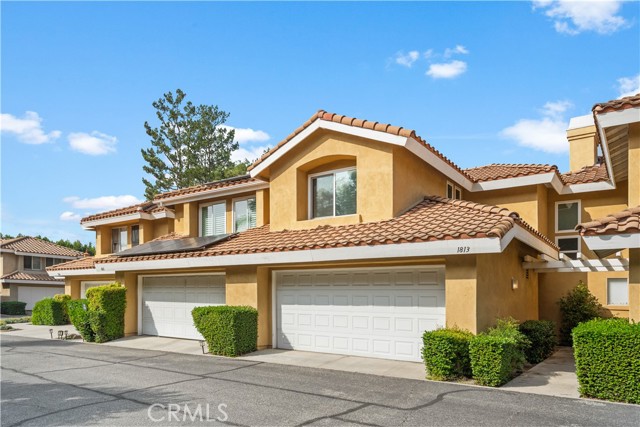
Starlight Street
32896
Wildomar
$719,999
2,809
3
3
Welcome to 32896 Starlight St in Wildomar! This stunning 2,809 sq. ft. home offers 3 bedrooms, 3 bathrooms, and a large bonus room that can be converted into a 4th bedroom. Enjoy an entertainer’s backyard with a beautiful pool, lush landscaping, and included patio furniture and plants. The home features a spacious kitchen with a large walk-in pantry, and appliances—refrigerator, microwave, and dishwasher—are included. Paid-off solar panels keep energy costs low, and security cameras provide peace of mind. Situated on a 7,405 sq. ft. lot, this 1999-built home offers the perfect blend of comfort, efficiency, and resort-style living!
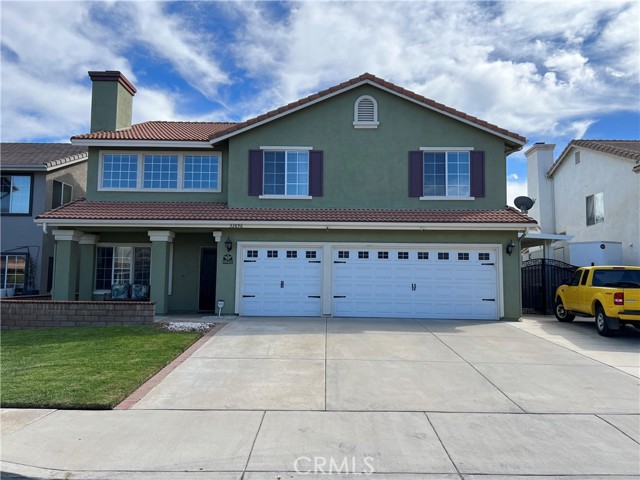
Skylark
43
Merced
$225,000
999
3
1
Tucked away at the end of a cul-de-sac, this 3-bedroom, 1-bathroom home offers 999 square feet of potential. Whether you're an investor or a buyer looking to build equity, this property is ready for your vision and updates. The lot provides room for outdoor improvements, and the peaceful location offers privacy with minimal traffic. Conveniently situated near schools, parks, and major commuter routes, this South Merced home is a great opportunity to bring new life to a solid property in an established neighborhood.
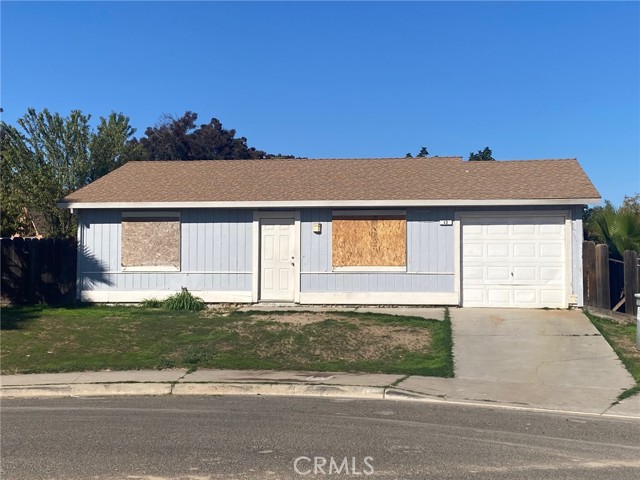
Northside
6044
East Los Angeles
$770,000
1,496
3
2
Your East Los Angeles Dream Home Awaits! Welcome to this beautifully updated, truly turnkey 2-bedroom, 2-bath single-family home perfectly situated in the heart of East Los Angeles. If you’ve been searching for a home that blends modern comfort, stylish upgrades, and unbeatable convenience—you’ve found it. Step into a bright, open living space filled with natural light, warm ambiance, and tasteful finishes throughout. The dining area flows effortlessly into the fully remodeled kitchen, featuring sleek cabinetry, stone countertops, stainless-steel appliances, and plenty of prep space—ideal for everyday meals or entertaining guests. Both bathrooms have been thoughtfully upgraded with modern fixtures and designer tile, offering a fresh, contemporary feel. The two bedrooms are generous in size and versatility—perfect for a family, guests, or your own home office. Outside, enjoy your own private backyard oasis—a peaceful retreat for gatherings, BBQs, or quiet evenings under the stars. The detached garage provides excellent ADU potential, creating an opportunity for additional income, a private guest suite, or extended family living. Located just minutes from major freeways, shopping, dining, and local parks, this home offers the best of East LA living. Every upgrade has been done—just move in and enjoy! Don’t miss your chance to own a turnkey home in one of East LA’s most accessible and growing neighborhoods. Homes like this don’t last.
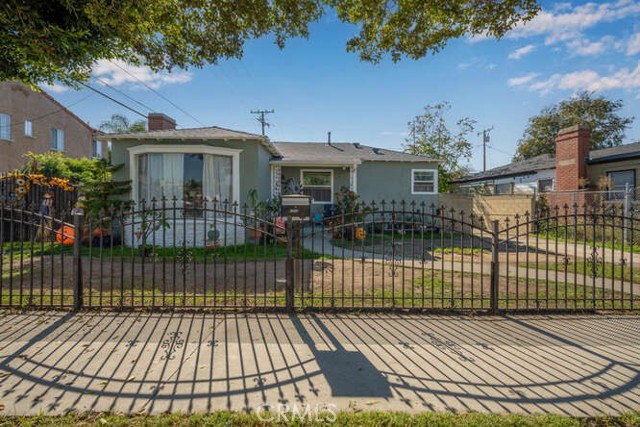
Calle Mariselda #302
6151
San Diego
$700,000
1,068
2
3
Seller will entertain offers from $650,000 to $700,000. Welcome to 6151 Calle Mariselda #302, a light and bright tri-level townhome in the highly desired Villarrica community of Tierrasanta! Built in 1990, this two-bedroom, two and one half-bath residence features vaulted ceilings, an inviting living room with a cozy fireplace, and a dining area with warm wood flooring. The kitchen offers a convenient breakfast bar and great natural light. The primary suite includes vaulted ceilings, a large walk-in shower, dual vanity, and generous storage. The secondary bedroom also has its own bathroom with a newly remodeled walk-in shower. Enjoy an attached two-car garage, in-unit laundry, and additional guest parking nearby. Villarica offers beautifully maintained grounds, a sparkling pool, and serene walking paths. Ideally located near Mission Trails Regional Park, top-rated schools, shopping, and dining with quick access to the 52 and 15 freeway—this home blends comfort, convenience, and community in one of San Diego’s most sought-after neighborhoods. FHA and VA financing approved.
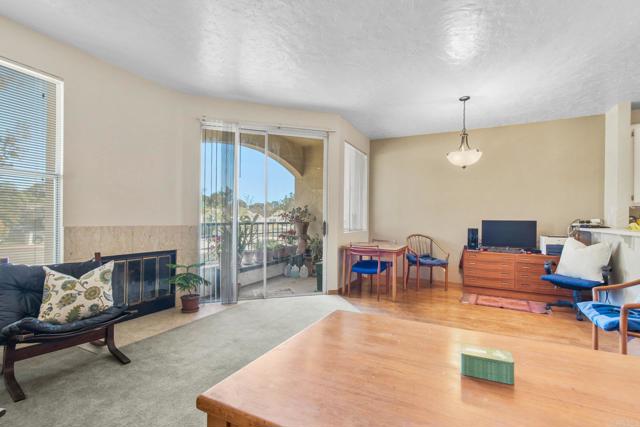
Bunker
11582
Beaumont
$749,900
3,389
4
3
Welcome to your premier luxury home in Beaumont’s most sought-after gated community, privately set at the end of a peninsula street near the PGA golf course and walking distance to Tournament Elementary. The community offers 24-hour patrol, private fishing lakes, and fast access to the I-10 and 60 freeways, placing you just 40 minutes from Palm Springs, 10 minutes from Morongo Casino, and about 70 miles from Los Angeles. This location delivers security, prestige, and effortless convenience with a true resort-style atmosphere. A grand foyer with vaulted ceilings and a dramatic staircase introduces a refined interior designed for both elegance and everyday comfort. The first floor features full tile flooring and a flowing layout with a separate dining room, a separate living room, and a spacious family space that connects to a chef-inspired kitchen with granite counters, full tile backsplash, a large island seating six to eight, a gold farmhouse sink, stainless steel appliances, and custom roll-out shelving. A main-level guest bedroom and full bath with direct pool access make multigenerational living or hosting overnight visitors seamless. Upstairs offers laminate and carpet flooring, an open loft overlooking the main living space, and a dedicated theatre room with high-end audio-visual setup for a true cinematic experience. The primary suite serves as a private retreat with a spa-style bathroom featuring a free-standing soaking tub, LED mirror and lighting, and a custom walk-in closet with built-ins. Two additional bedrooms, a full bath, and an upstairs laundry room with sink add comfort and functionality. The backyard, showcased on HGTV’s Pool Kings, delivers a private resort experience surrounded by mature palms. A PebbleTec heated pool and spa with Aqualink smart control is paired with a built-in outdoor kitchen with grill, island, mini-fridge, and TV. The covered patio includes ceiling fans and custom lighting, while uplighting throughout the yard enhances evening ambience. Two outdoor storage sheds discreetly boost utility without compromising style. An oversized three-car garage features epoxy floors, custom cabinets, hanging racks, a workspace, and a Tesla charger. Additional upgrades include custom shutters, fresh interior paint, a Google Home camera system, and impeccable maintenance throughout. With luxury finishes, smart technology, true indoor-outdoor living, and a layout that supports entertaining and multigenerational needs.
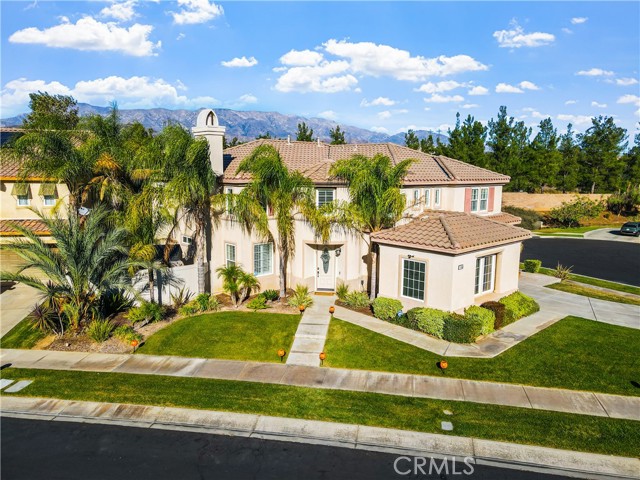
Brenna
123
Palm Desert
$899,000
2,867
4
3
Desert Dream Home! This former model home sits on a quiet cul-de-sac in the gated community of Brenna at Capri, near Ronald Reagan Elementary and Freedom Park. The open floor plan features tile flooring throughout with carpet only in bedrooms, a cozy fireplace in the living room, and a spacious chef's kitchen with granite countertops, a large island, double ovens, pot filler and a five-burner cooktop. The home offers 4 bedrooms and 3 bathrooms, including a convenient Jack and Jill and a primary suite with a built-in closet, soaking tub, dual vanities, and patio access. The backyard is a true garden retreat with multiple fruit trees, over 50 rose bushes, and plenty of space to relax or entertain. Additional highlights include coffered ceilings, plantation shutters, a paver driveway, and two front patio seating areas. This home shows pride of ownership and offers peaceful, low-maintenance desert living at its best. Close to the freeway, shopping, dining and so much more. Make this your home today!

28th
4380
Los Angeles
$1,150,000
1,411
3
2
Motivated Seller – Priced to Sell! All Offers Welcome Beautifully remodeled Spanish-style 3-bedroom, 2-bathroom home in the heart of West Adams. This stunning property blends timeless architecture with modern upgrades, offering the perfect balance of comfort, style, and location. Interior Highlights: • Bright and open floor plan with abundant natural light • Spacious living room and dining area with a cozy breakfast nook • Designer kitchen with quartz countertops, tile backsplash, and high-end stainless steel appliances • Two updated bathrooms with contemporary finishes • Sleek laminate flooring and convenient indoor laundry area Recent Upgrades: • Brand-new roof • New HVAC system for year-round comfort • Freshly remodeled finishes throughout Exterior & Lifestyle Features: • Professionally landscaped front yard with excellent curb appeal • Detached two-car garage with flexible use options for parking, storage, or workspace • Prime location near popular restaurants including Chulita and Tom Bergin’s • Close to cultural landmarks such as the William Grant Still Arts Center and Ray Charles Memorial Library • Minutes from Baldwin Hills Scenic Overlook, Exposition Park, and easy freeway access This move-in-ready home offers classic Spanish charm with modern functionality. With a motivated seller and aggressive pricing, this is an excellent opportunity to own a beautifully upgraded home in one of Los Angeles’s most desirable and vibrant neighborhoods.
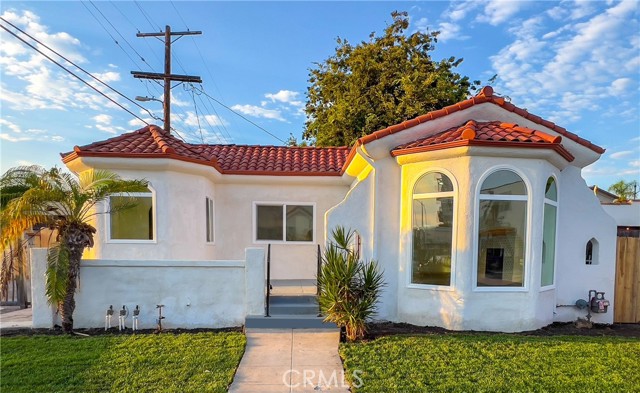
54th
945
Los Angeles
$635,000
1,219
2
1
Step into this timeless vintage charmer filled with original character and craftsmanship. This home showcases beautiful coffered ceilings, custom built-ins, and rich wood details that highlight its classic appeal.***Featuring a functional layout with 2 bedrooms, a BONUS ROOM, PLUS A DEN, this home offers versatility for families, remote work, or creative use of space. Enjoy modern updates with a modern kitchen, newer roof and double-pane windows, ensuring comfort and efficiency. ***Situated on a corner lot with alley access, this property provides ample parking flexibility and includes a detached garage with extra storage, perfect ADU POSSIBILITIES. *** This home is great for both families and investors, this property is ideally located just minutes from DTLA, USC, BMO Stadium, and the upcoming George Lucas Star Wars Museum. Located in a rapidly developing pocket of the city with strong investment potential.Don't miss the opportunity to own a piece of LA history with endless possibilities!
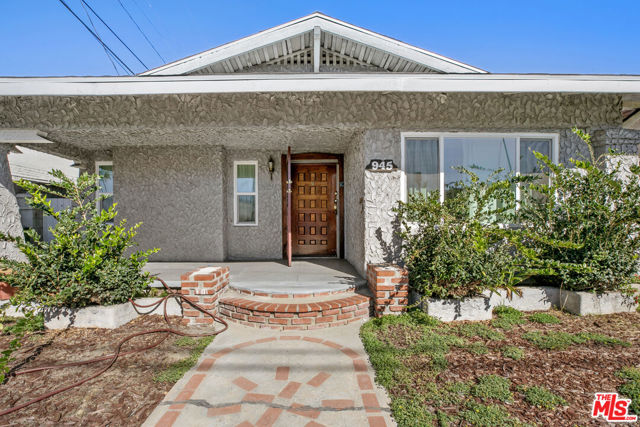
Entrada Cir
127
American Canyon
$699,000
3,024
5
3
A spacious and move-in-ready residence in the heart of American Canyon. Built in 2002, this beautifully maintained 3,024 sq ft home offers 4 generous bedrooms plus 1 office and 3 full baths—ideal for families, home offices, guest suites, or flexible living. Upon entry you’ll discover a bright, open-living layout with vaulted ceilings, natural light and seamless flow from living room to dining and the well-appointed kitchen. The kitchen features ample counter and cabinet space, room for casual dining, and opens toward the back yard. The expansive master suite offers a serene retreat with en-suite bath and walk-in closet. Four additional bedrooms provide plenty of space for kids, guests or a dedicated workspace. Outside, the backyard gives you a private space to relax, entertain and enjoy the California lifestyle. With mature landscaping, a patio area plus room to add custom touches (barbecue, fire pit, lounge area) Location is a standout. American Canyon is known for its accessible Napa-Valley lifestyle and prime Bay-Area commuteEnjoy the walking and biking culture with access to the Napa Valley Vine Trail a scenic 47-mile paved route that runs through this area. Photos include virtually staged and digitally enhanced. Original photos included.
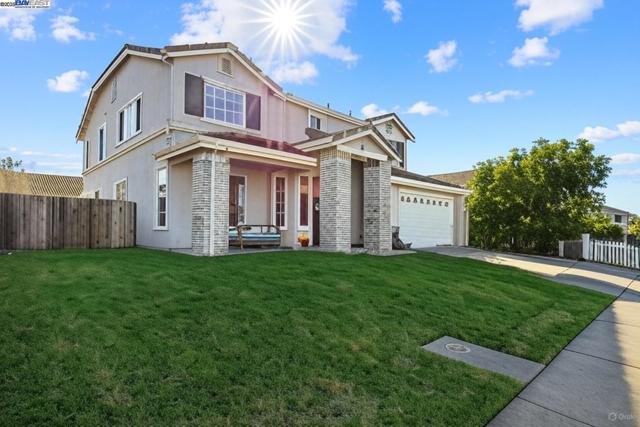
Vulcan Ave #71
1549
Encinitas
$245,000
810
2
2
Welcome to 1549 N Vulcan Ave Spc 71, Encinitas, CA – Your Cottage by the Sea in Leucadia! Walk to Beaches, Bistros & specialty Shops from your charming “Cottage by the Sea,” nestled in the coveted, friendly Beach Community of Leucadia, Encinitas. This beautifully styled home features creative, designer touches throughout — 2 private master suites, 2 Bathrooms, a gorgeous Kitchen with Retro “Big Chill” Appliances, High Ceilings, Air Conditioning, a dedicated Laundry Room with Washer & Dryer. Newly Painted Interior and Exterior. All appliances convey.TWO Assigned Parking Spaces, an attached storage Shed, and a fenced & low-maintenance yard. The exterior Deck built of durable Trex material. Community Amenities include a BBQ & Picnic area, a Game yard, enclosed Pet area (for Fido!), and an All-Ages Park Environment with commuter-friendly access to I-5, transit and the Coaster nearby. The affordable land lease is $1,900/month & approx $1,000 Annual property tax. Pets allowed One dog up to 25 lbs. one indoor cat.The home is located in a Community that welcomes ALL Ages and features a strong community feel. With this unbeatable mix of location, style, amenities and affordability — you’ll love living just Minutes from Leucadia’s Beach lifestyle. Don’t miss this one! Schedule your showing today!
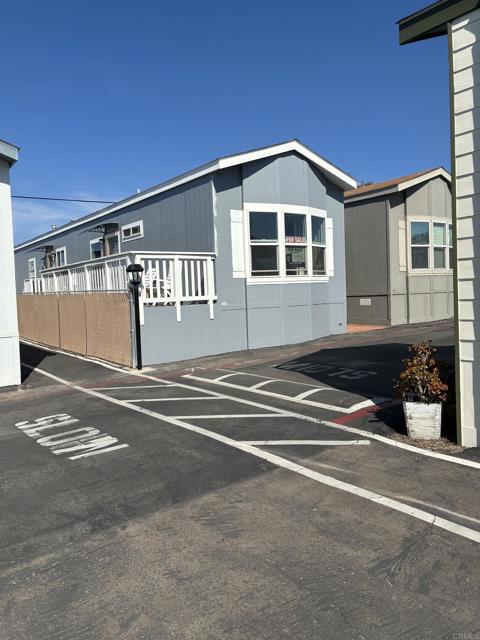
Royal #25
12530
El Cajon
$185,000
900
2
2
Versatile Multi-Gen Home with Two Living Areas & Extensive Updates! Beautifully upgraded and highly flexible home in all-age Knolls Mobile Estates. Can function as one spacious residence or easily convert into two private living areas with a simple hallway door closure. 1) Front spacious studio features its own deck, updated kitchen, new bathroom with washer/dryer, and new mini-split AC/heat. 2) Second living area includes two bedrooms, a second bathroom, and a second full kitchen with laundry and bonus den/utility room, ideal for an office extended family or rental income. Use the entire home as a large, continuous residence, or easily separate the spaces to replicate the current setup, where the owner generates income by renting out two rooms.Additional highlights include: new windows, updated electrical panel, window AC units in all bedrooms, fully fenced yard with low-maintenance turf, new exterior stairs and deck, and pavers for extra parking. A rare opportunity offering comfort, flexibility, and modern updates in a well-kept, all-age community
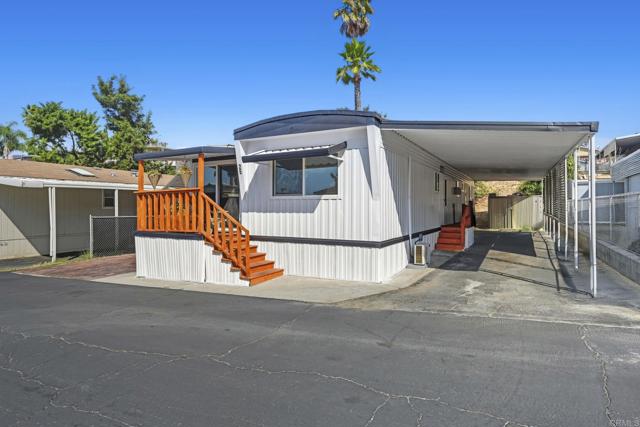
Grand Terrace #16
22113
Grand Terrace
$145,000
625
2
1
Welcome to Sycamore Park a manufactured home community located at 22113 Grand Terrace Rd, Space 16 in Grand Terrace. This fantastic, manufactured home is located on a prime lot in the park as an end unit allowing for privacy. The home has been completely remodeled with no expense spared combining comfort with functionality. The home boast the following amenities; New 1 ton AC system that adheres to the latest seer and freon mandates; Pex wholehouse plumbing system that isolates each water line to allow for independent repairs; new Samsung stainless steel applainces, counter depth refrigerator, slide-in-stove and over the range microwave; washer and dryer hookups inside the unit, new shingle roof; 9 foot ceilings; cement siding with simulated woodgrain engineered to last a long time requiring minimal upkeep; stone veneer skirting adding immediate curb appeal. The community is completely enclosed with an automatic gate opener and security cameras throughout the property. Priced to sell and with all of these amenities this home can't be guaranteed to be available for too long, so please call to arrange a private tour of the home and the community.
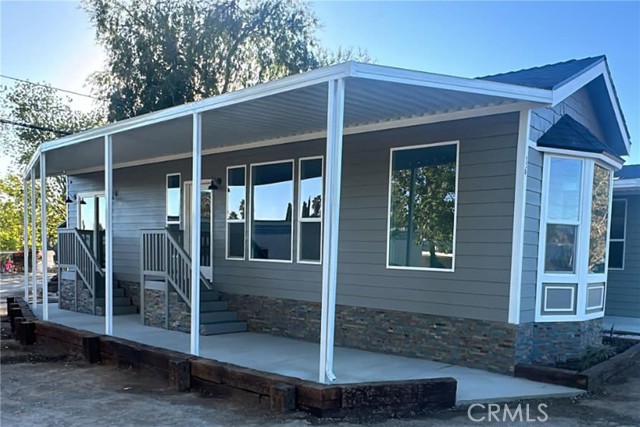
McFadden #525
4117
Santa Ana
$128,000
800
2
2
This is a beautiful mobile home in Santa Ana . It is affordable for people 55 and over and have been approved by the park .The rent is low, it has 2 bedrooms and 2 bathrooms , one in the main house and one in the master. There is a patio afront of the mobile home . The living room is large in the mobile home . The kitchen with tile floor, stove for cooking ,cabinets and sink . The carpet floors inside. Big land behind the mobile home for using plant the trees . You can plant the vegetable for eating. The storage beside the mobile home for putting the things you don't need now .Out side has been approved by the park and ready for you to buy it and will living there. There are some swimming pools in the park for people relaxing . There are 2 parking in the carport next to the mobile home .It close to restaurants, market, shopping ...
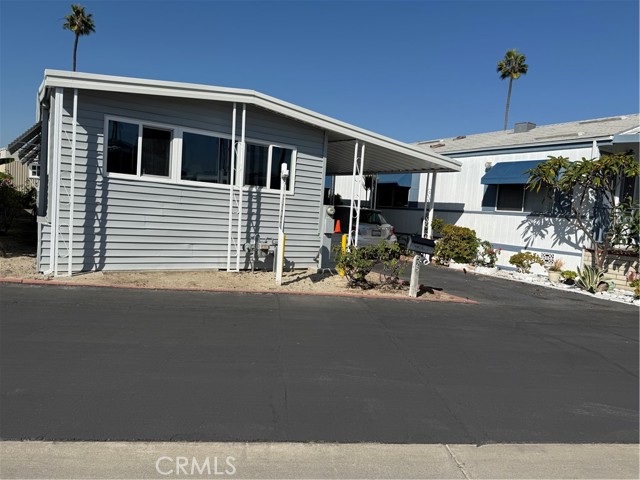
Palm Canyon #35
1010
Borrego Springs
$87,500
1,344
2
2
Escape to sunshine and serenity in this beautifully upgraded 2-bedroom, 2-bath mobile home—perfect for seasonal living or year-round comfort. The spacious interior features a well-designed kitchen, a generous living room, separate dining area, and a dedicated laundry room for easy living. Step outside to a lush, landscaped oasis where desert blooms frame tranquil fountains—an inviting retreat for morning coffee or sunset gatherings. The exterior has been freshly painted, and the Borrego Room now features replaced screens for breezy afternoons. Efficiency upgrades abound: a 12-panel paid solar system, dual mini split systems (1-ton and 2-ton), swamp cooler, new hot water heater, PEX plumbing, and upgraded electrical. Washer and dryer included. Beneath the home, a new moisture barrier and added insulation enhance comfort, while leveling, 24 new piers, and lock tops ensure stability. Whether you're chasing winter warmth or seeking a peaceful desert escape, this move-in-ready gem blends thoughtful improvements with timeless appeal.
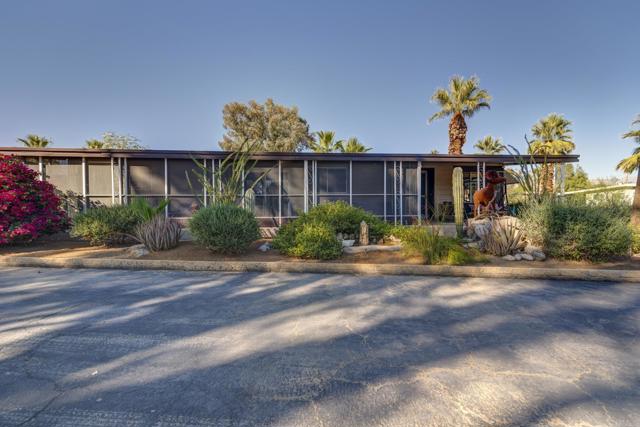
18131 Langlois Unit F-16
Desert Hot Springs, CA 92241
AREA SQFT
1,250
BEDROOMS
2
BATHROOMS
1
Langlois Unit F-16
18131
Desert Hot Springs
$89,500
1,250
2
1
Step onto the front covered porch and into this Unique Mid-Century themed, updated home to find a welcoming array of warmth inside. To the right of the entry is the great room area combined with the kitchen that features a breakfast bar. This space is perfect for entertaining your family and friends. The built in hutch is between the dining area and kitchen and will provide storage for your treasures. To the left of the entry is an office and combo dining area featuring arched doorways, wood beam ceilings and a sky light. The main bedroom is spacious and has custom built in cabinets/closet space. The second bedroom has a separate sitting area to the right and there are two closets. The bath has a newer vanity, shower over bath and a barn door. Other features are laminate flooring throughout, recessed lighting, ceiling fans, and updated electrical. There is a washer/dryer located in the shed on the rear patio and two storage sheds behind the house. A workout area is behind the main bedroom. Healing Waters is a 55 plus mobile home park. Have a 'Day At The Spa' everyday when you live here. The amenities include the Clubhouse, Therapeutic Hot Mineral Waters in the pool and jacuzzi, tennis/pickleball courts and a park like setting for your enjoyment. The monthly rent for the new owner will be $695.00
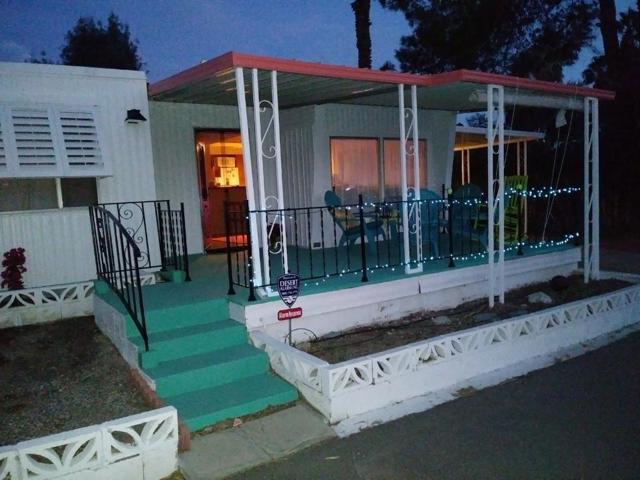
Avenue G #20
33848
Yucaipa
$69,900
720
2
1
Beautifully remodeled and affordable home in Las Casitas MHP! This move-in-ready unit features new modern flooring, fresh paint, and an upgraded kitchen with quartz countertops and new cabinetry. Enjoy a bright open layout, private patio, and carport parking. Conveniently located near shopping, dining, and freeway access. Schedule your tour today!
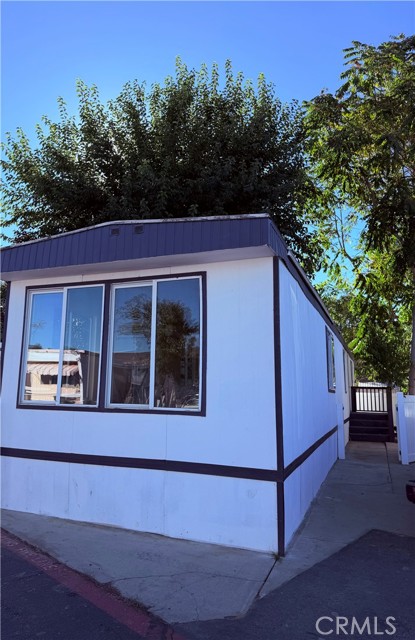
1010 Palm Canyon Dr #336
Borrego Springs, CA 92004
AREA SQFT
1,248
BEDROOMS
2
BATHROOMS
2
Palm Canyon Dr #336
1010
Borrego Springs
$115,000
1,248
2
2
Beautiful home on a large lot the South Greenbelt in The Roadrunner Golf & Country Club. Over a dozen fully mature Citrus fruit trees bearing lots of Fruit. Recently remodeled Kitchen w/new cabinets, countertops, new appliances & Upgrades. New Central Heat Furnace Jan. 2025. Interior walls removed to create Great-room with Textured drywall & bullnose corners. Sliding glass door to Screened-in Borrego Sunroom, fully tiled which leads you out to a gorgeous, newly poured patio and yard with a little white picket fence up against the greenbelt. Offering excellent views of Palm trees & mountain backdrop. New flooring throughout LVP/Tile & Carpeted bedrooms. Remodeled Primary bathroom Shower & counters w/tile upgrades. 55 & up community offers 27 holes of golf, 24hr pool/spa, clubhouse & bbq areas, tennis & pickleball, hiking, bocce ball, shuffleboard & more. All offers subject to Roadrunner Club approval.
