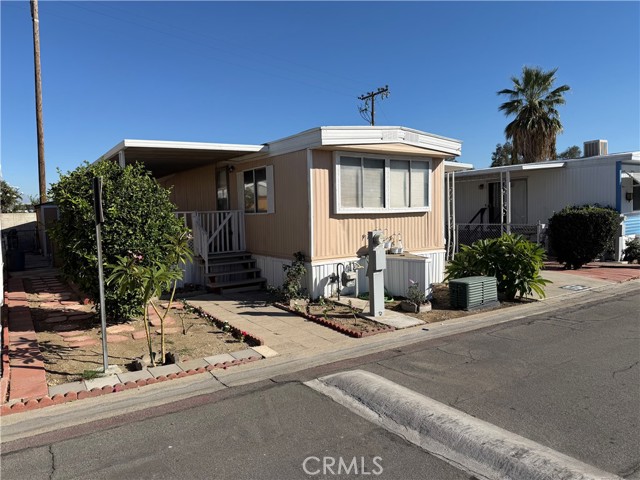Favorite Properties
Form submitted successfully!
You are missing required fields.
Dynamic Error Description
There was an error processing this form.
Montara #91
701
Barstow
$60,000
1,368
2
2
Best view in the park! Come take a look at this well maintained double wide mobile in a senior, over55. gated park. This home is on top of the hill with a scenic view of the mountains from the front porch. There are two bedroom and two bathrooms in this unit. The master bath has a walk-in shower for your convivence. There is a spacious living area as well as, a designated dining room and laundry room. This is a must see!

Saint Andrews
32700
Thousand Palms
$240,000
1,040
2
2
COMPLETE INTERIOR REMODEL with Beautiful Mountain Views from the large raised front patio and from the living room! Designed for today's desert lifestyle, this open-concept home offers stylish comfort and thoughtful updates throughout. The bright, open kitchen features Quartz countertops, stainless steel appliances, pantry, and a large window over the sink that fills the space with natural light. The adjoining dining area and breakfast bar seating make it perfect for everyday living or entertaining. Additional features include luxury vinyl plank flooring, energy-efficient windows, recessed lighting, and ceiling fans throughout. The spacious primary suite offers a private bath and large walk-in closet, while the guest bedroom is served by a nearby hall bath. Laundry room with direct access to carport and extra storage adds convenience. The best part -- you OWN THE LAND! Low HOA dues and a 433A Permanent Foundation allow Conventional, FHA/VA, and Reverse Mortgage Financing. Located in the active 55+ community of Tri Palm Estates & Country Club, where homeowners enjoy unlimited golf for two owners on the 18-hole Executive and 9-hole Par 3 courses, plus access to two pools and spas, tennis, pickleball, shuffleboard, putting greens, and a clubhouse with dining, social events, and recreation lounge. Conveniently close to shopping, dining, casinos, and freeway access -- and within IID for lower electric rates!
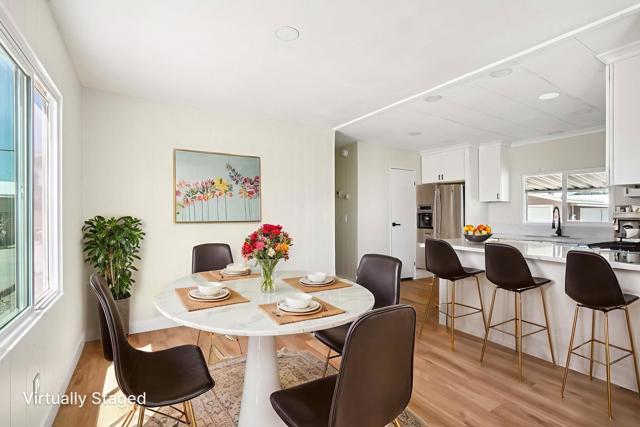
23820 Ironwood Ave #176
Moreno Valley, CA 92557
AREA SQFT
1,440
BEDROOMS
2
BATHROOMS
2
Ironwood Ave #176
23820
Moreno Valley
$149,900
1,440
2
2
Welcome to 23820 Ironwood Ave #176, Moreno Valley – a charming 2-bedroom, 2-bath home in the friendly 55+ Il Sorrento community! Step inside to find a bright, open layout with high ceilings, skylight, and beautiful wood floors. Enjoy the comfort of new bedroom flooring, updated plumbing, and a newly installed HVAC system. The home also features a spacious kitchen with marble counters, a cozy office area, laundry room, and plenty of storage with an outdoor shed. Relax on the large covered porch with ramp access (ramp belongs to the association), perfect for morning coffee or evening sunsets. The community offers year-round activities and gatherings, creating a warm and welcoming place to call home. Conveniently located near shopping, dining, and medical services — this home offers comfort, convenience, and community all in one.

Dawes #88
80
Perris
$175,000
1,056
3
2
Welcome to another beautifully renovated 3-bedroom, 2-bath manufactured home, offering the best available plan in the community! Located in a well-established park in Perris, CA, this home has been thoughtfully updated from top to bottom with practically new everything. Step inside to discover an open, spacious floor plan with an abundance of natural light and modern finishes throughout. Enjoy the brand-new vinyl flooring that flows seamlessly from room to room, and a sleek, contemporary kitchen with new cabinetry and stunning quartz countertops—perfect for hosting and entertaining. The home boasts custom-designed bathrooms with high-end finishes, along with new ac/heating that enhance both the feel and energy efficiency of the home. Every detail has been carefully considered with new fixtures and fresh interior and exterior paint, creating a truly move-in-ready experience. Sitting on a desirable corner lot, you'll have added privacy and space for outdoor enjoyment. This is your chance to own a practically new unit in this community, offering unparalleled value compared to other units available for purchase.
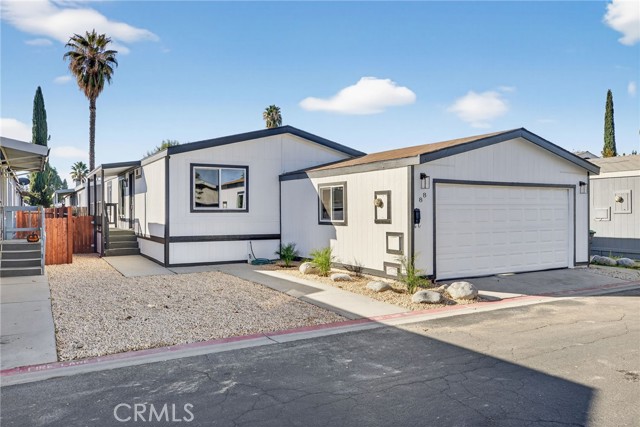
Vineyard Ave
3263
Pleasanton
$289,000
0
2
2
Welcome to Vineyard Estate's Sweetest, remodeled 2 Bed-2 Bath Bungalow that features the most inviting outdoor spaces, incredible custom storage and an extra long carport fit for 2. Thoughtfully positioned near the community's entrance, this Sun-filled, Southwest-Facing home enjoys sunrises & sunsets from one of the largest front verandas overlooking the least amount of obstructions on a road less traveled. Vineyard Estates was graciously designed to not only limit through traffic in front of each home but position them to optimize sunlight in a home's main area. The clubhouse and mail cabana are located a few doors down and feature a party hall, game room, swimming pool, spa, dog-friendly greenbelts, laundry room, peaceful koi pond & relationship building activities. An inviting floorplan ready for entertaining that starts with an oversized Charleston style porch patio with ceiling fan & lighting that leads into a greatroom featuring elegant finishes with modern amenities. Extensively remodeled throughout with rich wood laminate flooring, neutral tones, DP windows & doors, elegant kitchen & bathrooms, impressive use of storage, upgraded lighting & plumbing throughout. Within a minute's drive to downtown, wineries shopping & more, this one is special. Start your memories here! Fireplaces: ELC,LIV

Ave 44, #360 #360
84136
Indio
$197,500
400
1
1
Golf Course Park Model on 6th Fairway with Awesome Views of the 5 & 6th hole with a Pond between. The View continues with the Mountains in the Background. ''L'' shaped Deck is a meeting place for Happy Hours. Auto Aluminum Shutters on Deck allow for privacy and weather. W/D in Shed. Needs a New Owner!
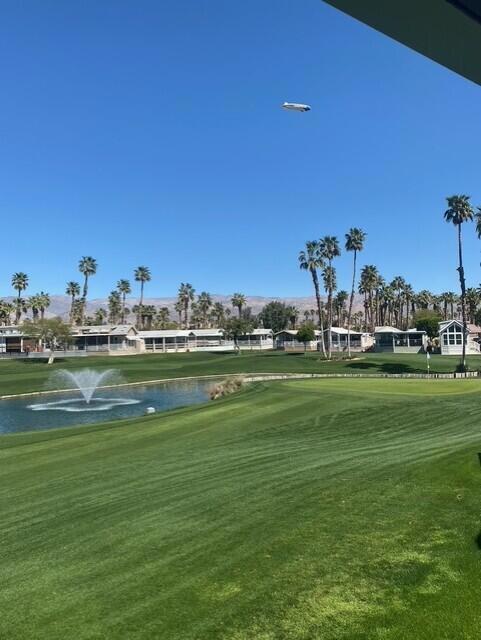
Church Lane # 43
2425
San Pablo
$70,000
0
2
1
This cozy home features 2 bedrooms and 1 bathroom, a full-size kitchen with plenty of cabinet space, and an inviting living area perfect for relaxing. Enjoy the convenience of an additional shed for extra storage. Affordable living in a great location. Don’t miss this opportunity! Fireplaces: NO
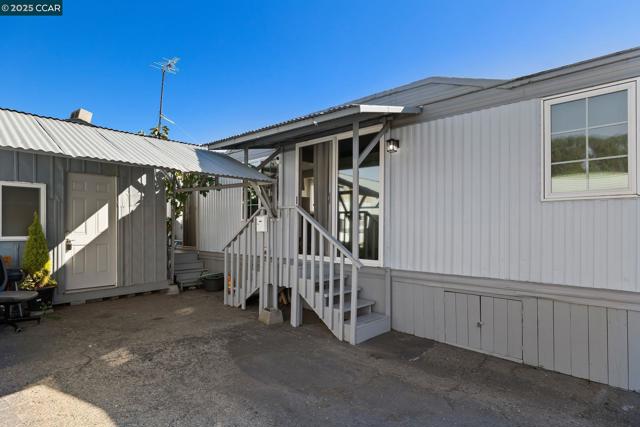
74711 Dillon Unit #173
Desert Hot Springs, CA 92241
AREA SQFT
650
BEDROOMS
2
BATHROOMS
1
Dillon Unit #173
74711
Desert Hot Springs
$75,000
650
2
1
Welcome to the hidden Gem of Sky Valley Resort! This Park Model is a 2 bedroom, 1 bath. Super cute & clean! Nice spacious Kitchen with lots of cabinets for storage. The Bathroom has a walk in shower. Nice cozy Bedroom with mirrored closet doors. There;s a California Room that can be used as a 2nd bedroom/den/ or office.This property back up to the beautiful desert & has spectacular mountain views.The back Patio has a BBQ, and 2 sheds for extra storage. One of the sheds has washer & dryer hookups.Sky Valley Resort Offers many Great amenities including 13 Hot Mineral Pools & Spa's, Fitness Center, Sauna, Tennis Courts, Pickle Ball Courts, Cafe, Chapel, & a Doggie Park. As a resident you can Golf at the Sister Park, Caliente Springs, which is only a couple miles down the road. This Resort is a Gated, Family Park. The Property has Space Rent and is not on leased or fee land. Short Term Rentals are allowed with restrictions.This Property is DMV Registered and doesn't have Property Taxes. You can get Financing on Park Models. Come out and Explore the Desert Lifestyle! Palm Springs is just a short 15-20 minute drive.
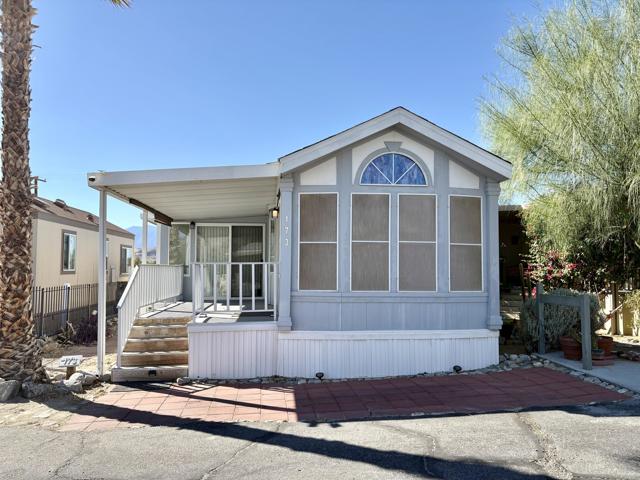
San Pablo Dam Road
2990
San Pablo
$122,500
0
1
1
Remodeled like New One Bedroom, One Bath Mobile Home in an All Age Park in San Pablo By I-80 Freeway and Princeton Plaza! Brand New Range/Oven, Refrigerator, and Stackable Washer/Dryer. Upgrades Include Fresh Exterior Paint, New Vinyl Skirting, Recessed Lighting, Dual Pane Windows, New Counter Tops, New Cabinetry, New Furnace, New Flooring and Walls! This Park Community Is Well Established and Managed By a Pro-Active Hands- On Family Owned Company! Schedule a Personal Showing Appointment Today! There is Parking for one vehicle only!!! Fireplaces: NO
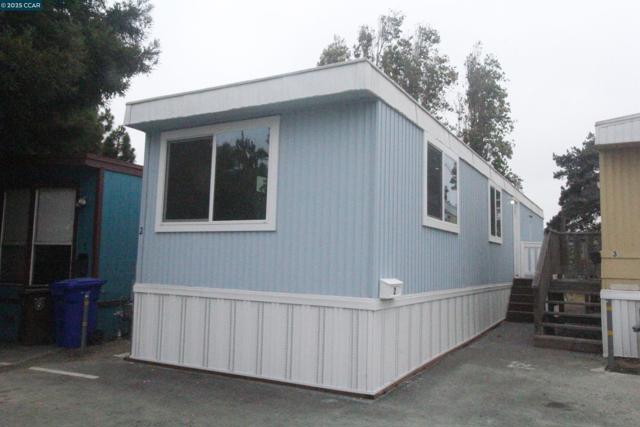
Winton #76
6450
Winton
$147,500
1,534
3
2
Located in a beautiful and well-maintained family park, this stunning three-bedroom, two-bath home features a spacious open floor plan designed for comfortable living and entertaining. Recent updates include modern lighting throughout, new ceiling fans, a cozy added fireplace, and a new kitchen sink. Both bathrooms have been upgraded with new toilets and Bluetooth lighting with integrated night lights for added convenience. Fresh interior paint enhances the home’s bright and inviting atmosphere. Residents will also enjoy access to the community’s well-kept park, sparkling pool, and clubhouse—perfect for relaxation and social gatherings. Move-in ready and thoughtfully updated, this home perfectly blends comfort, style, and functionality in a desirable community setting.
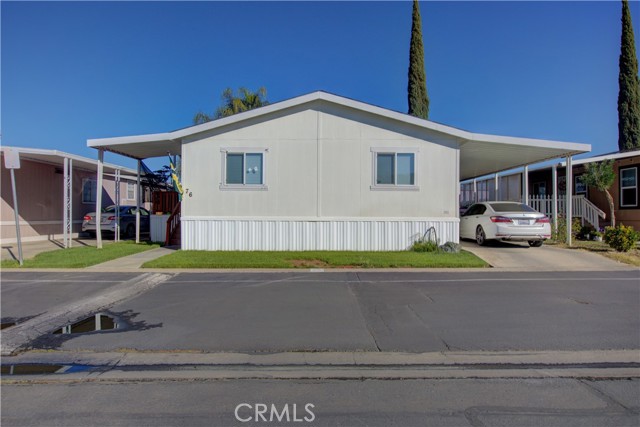
Harbor #7
432
Santa Ana
$139,900
960
2
2
Welcome to this beautifully maintained manufactured home offering 2 bedrooms, 2 bathrooms, and 960 sq. ft. of comfortable living space in the desirable Bali Hi Mobile Home Park, a 55+ senior community. Step inside to find a freshly painted interior and hard surface flooring throughout for easy maintenance. The spacious living area is complemented by evaporative cooling and a window A/C unit in the primary bedroom, ensuring comfort year-round. The primary bathroom features a walk-in shower, while the hall bathroom offers a convenient tub/shower combo. Additional highlights include an in-home washer and dryer, a covered front porch perfect for relaxing, and a covered carport with parking for two vehicles. The private fenced backyard offers raised vegetable beds and a producing lemon tree, perfect for those who enjoy gardening. Out front, you’ll find a beautiful mature plumeria adding color and charm to the entry. Don’t miss this move-in ready home in a friendly community close to shopping, dining, and transportation.
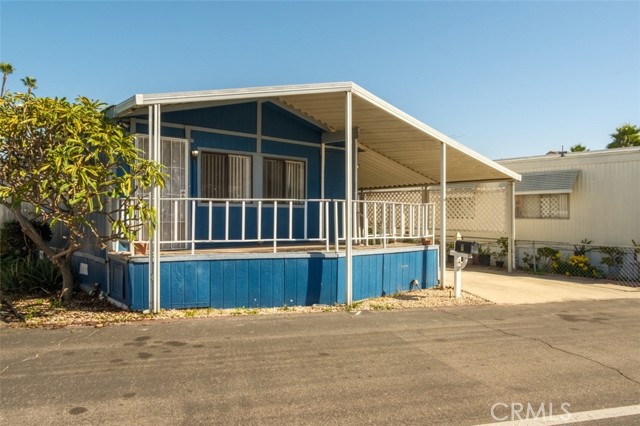
Prado
47857
Indio
$299,000
1,930
2
2
Discover this manufactured home on a permanent foundation, nestled in the prestigious Coronado Gardens community. Enjoy resort-style living with walking paths, a spacious clubhouse, pool and spa, sports court and putting green. This home features a large, covered patio perfect for relaxing. Step inside to a bright, open formal living area with a cozy fireplace and a sliding door leading out to the patio, creating the perfect retreat. The family room has abundant windows and seamlessly connected to the formal dining room. The kitchen features a brand new dishwasher, tile countertops, a pantry with pull-out cabinets, and a large window over the sink. With two generous bedrooms, including a master suite with ample closet space, a dressing area, and a separate tub and shower. An additional office/bonus room has been added and provides flexibility for work or hobbies.Additional highlights include a carport that easily accommodates two vehicles and an oversized workshop with plenty of shelving for storage or projects. This property is located close to shopping, hospitals, and more. Don't miss your chance to experience the best of 55+ living in Coronado Gardens.
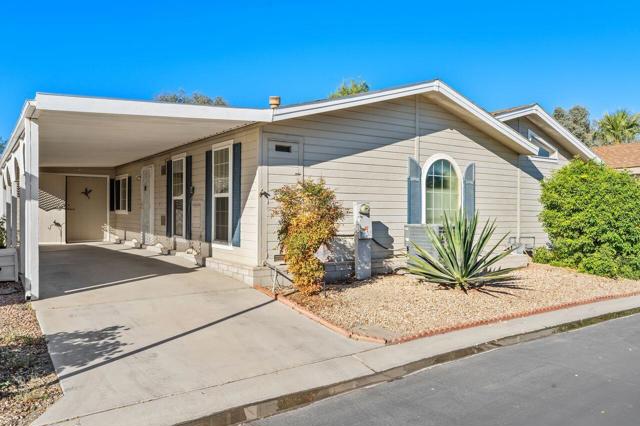
Alpine Blvd. #25
2400
Alpine
$375,000
1,466
3
2
This BRAND NEW Catalina top of the line manufactured home is one not to be missed. One of the most luxurious models available; you will be proud to entertain your friends and family in this amazing jewel. Lily's Mobile Homes Inc spared no expense when custom ordering this stunning home. 3 bedroom, 2 bathrooms, 1466sf of well appointed living space! Soaring 9' ceilings throughout! The superb kitchen offers a very large furniture island, white cabinetry, solid counter tops and a stainless steel appliance package. Front deck entry walks you into the beautiful living room. Laundry room with overhead cabinetry and large pantry. Main suite offers a walk-in closet and a private bathroom with a walk-in shower and dual sinks. Lot rent will be $870; fantastic deal to live in Alpine, CA. The home comes with a one-year factory warranty.
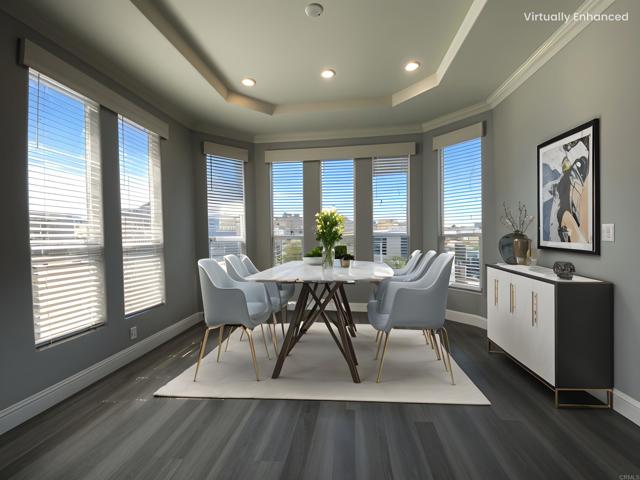
Willow Pass Rd
3777
Bay Point
$275,000
0
3
2
3777 Willow Pass Rd #85 is a state of the art 2025 Manufactured Home that has been beautifully constructed with the finest finishes, Appliances, and Amenities.If you've ever considered making the transition from a single-family home or Condo to upscale Manufactured Home living, this home will make that decision a"no brainer".This is a wide-open floor plan with vaulted ceilings, taped & textured drywall, baseboards & moldings. Everything here is brand new including the Quartz Counter tops in the Island Kitchen, Breakfast Bar & Bathrooms, the wide-planked water-proof Laminate flooring, the Stainless Steel Appliance Package & the HVAC. The Kitchen / Family Room combo in this home was designed and built for large family gatherings & entertainment. Please keep in mind that this particular Manufactured Home is expansive & you will be very comfortable in this 3 Bed/2 Bath home. Also, the bedrooms & bathrooms are quite spacious with an ultra contemporary design. You will be absolutely blown away by this wide-open 1286 Sq. Ft dwelling that is situated on a large, seculded lot at the entrance of the Park. This brand new Manufactured Home represents the ultimate in Mobile Home living . Come see what the possibilities truly are and enjoy the good life at Crestview Mobile Village. Fireplaces: NO
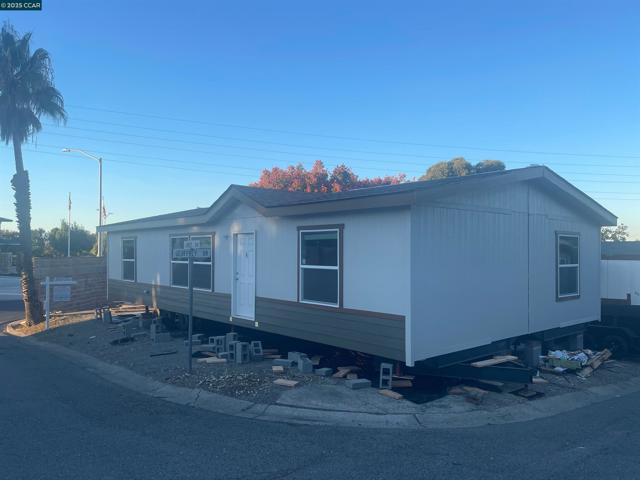
Lassen #175
21500
Chatsworth
$269,950
5,793
2
2
$14,988 Price Improvement. Spacious 2-bedroom, 2-bath home located in a desirable all-ages community with the lowest space rent in the park. This well-maintained home has been lovingly cared for by only two original owners and offers 1,368 sq. ft. of living space plus a bonus sunroom with its own A/C and private entrance, providing approximately 144 additional sq. ft. of usable space. Perfect for a third bedroom, office, gym, or hobby room. Features include durable laminate flooring, a functional kitchen with updated gas stove ignitor and garbage disposal, recently serviced central A/C, fresh interior paint, and a low-maintenance moped-style roof. Enjoy outdoor living with two patio areas, including a screened-in porch and private backyard patio. Easy-care landscaping with front sprinkler system. Covered parking for up to three vehicles. Community amenities include pool, clubhouse, and nearby park. Water and trash are included in the monthly rent. Convenient location near the 118 freeway, Metrolink, Hollywood Bowl Shuttle, and Surfliner train. Approximately 20 minutes to Topanga State Beach, hiking trails, and local attractions. Exceptional value and one of the lowest land lease opportunities in the area.
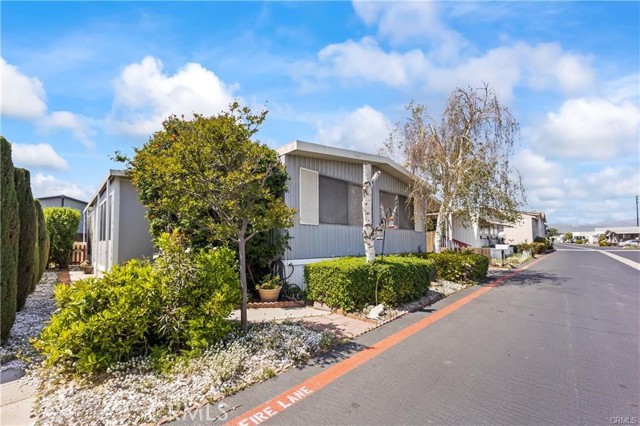
16400 Bubbling Wells #141
Desert Hot Springs, CA 92240
AREA SQFT
480
BEDROOMS
1
BATHROOMS
1
Bubbling Wells #141
16400
Desert Hot Springs
$35,000
480
1
1
Welcome to The Sands RV & Golf Resort!Discover comfort, style, and resort living in this 2008 one-bedroom, one-bath park model--one of the newer homes in the community and beautifully maintained. Nestled along the wash for added privacy and natural desert views, this home captures the essence of easy desert living.Inside, you'll find an open and bright floor plan with large windows that fill the space with natural light. The living area offers scenic views and a relaxing atmosphere, while the kitchen provides plenty of cabinet storage, ample counter space, and full-size appliances. The bedroom features built-in cabinetry, mirrored closets, and added shelving for organization. The bathroom includes a walk-in shower and extra storage space, creating a practical and functional layout.Enjoy year-round comfort with the energy-efficient mini-split system, keeping the home cool through the summer and warm in the winter. Outside, unwind under the covered porch and take in the peaceful desert scenery surrounded by mature landscaping.Living at The Sands RV & Golf Resort means access to resort-style amenities including a 9-hole golf course, multiple pools and spas, tennis and pickleball courts, horseshoe pits, shuffleboard, a fitness center, and a clubhouse with social events and activities. Water and trash are included in the monthly space rent for added convenience.Perfect as a seasonal escape, full-time residence, or investment opportunity, this home offers the ideal balance of affordability, comfort, and lifestyle.Motivated seller--contact today to schedule your private showing.
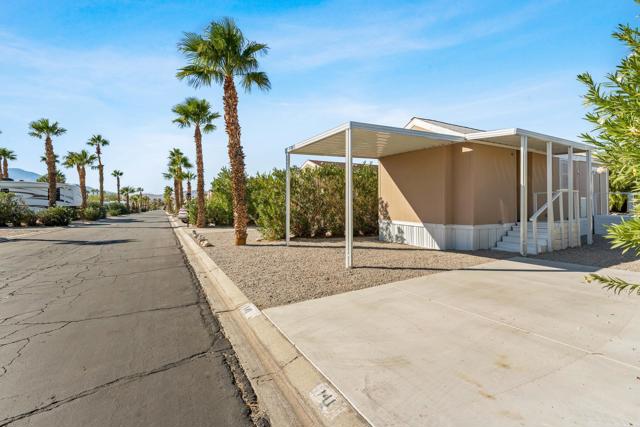
Winter Gardens Blvd #4
8968
Lakeside
$239,900
1,080
3
2
Practically New Construction with Classic Charm Prepare to be impressed by this truly stunning 3-bedroom, 2-bath home that has been completely rebuilt in 2025! Taken down to the studs, this residence is essentially brand new, featuring a fresh roof, all-new plumbing and electrical systems, crisp drywall and flooring, a gorgeous gourmet kitchen, modern bathrooms, and stylish new fixtures throughout. This meticulous renovation provides you with the peace of mind of new construction while maintaining a welcoming, well-established feel. Located in a well-maintained all-age park in Lakeside, you'll appreciate the convenience of being close to local shopping, diverse dining options, and quick freeway access. This is a move-in-ready dream—offering the quality of a custom home at an unbeatable value!
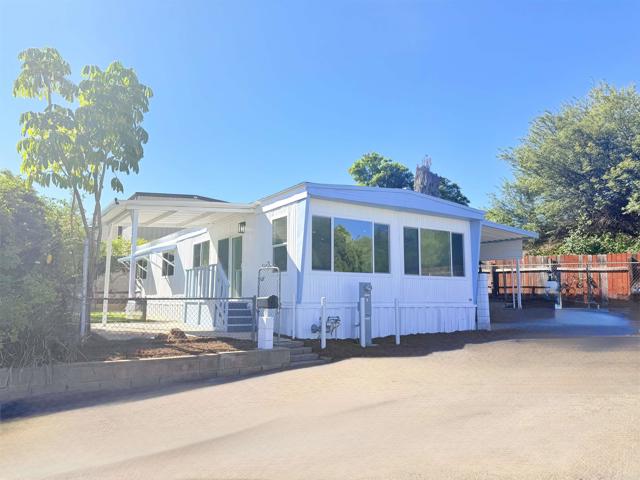
montara #97
701
Barstow
$24,000
0
1
1
Welcome Home! ?? Discover this charming 1-bedroom, 1-bath mobile home located in a quiet, well-maintained senior community in the city of Barstow, California. This beautiful home features laminate flooring throughout and a fully remodeled bathroom, offering comfort, style, and modern living in a peaceful setting. Enjoy the tranquility of a senior (55+) community, surrounded by friendly neighbors and a well-kept environment — the perfect place to relax and call home. ? Highlights: • Senior (55+) community • Laminate flooring throughout • Remodeled bathroom • Peaceful and private setting • Well-kept and move-in ready • Convenient Barstow location close to shopping and freeway access Come make this your final destination — your forever home! ??
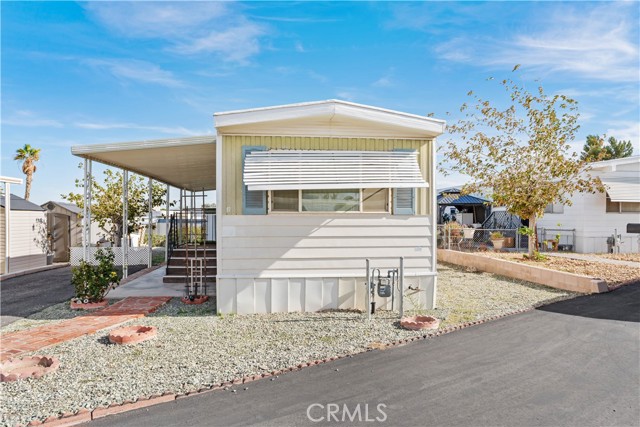
Manchester #108
1835
Anaheim
$235,000
0
5
2
Welcome to your new home in the heart of Anaheim! This spacious 5-bedroom residence offers comfort, convenience, and a prime location close to everything the city has to offer. Enjoy an open layout perfect for both everyday living and entertaining, plus a private front patio with direct access to the community dog park—ideal for pet lovers! Thoughtfully designed with a handicap-accessible walkway, this home is welcoming to all. The community features a sparkling swimming pool, well-kept common areas, and a peaceful neighborhood atmosphere. Located just minutes from Disneyland, Angel Stadium, shopping, dining, and top entertainment, as well as convenient freeway access for easy commuting. If you’ve been searching for space, location, and a community you’ll love coming home to—this is it.
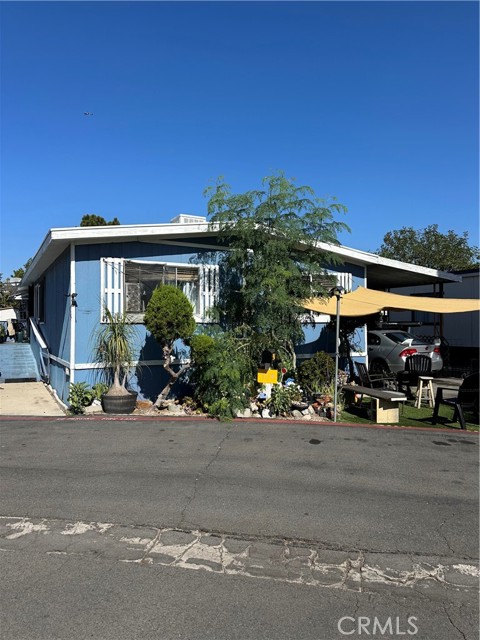
Las Flores #36
155
San Marcos
$349,000
800
2
2
Don’t miss this spectacular, affordable starter (or forever) home! This just remodeled and partially furnished 2 bed, 2 bath home features updated kitchen, bathrooms & light fixtures plus a NEW ROOF, NEW vinyl windows, NEW high-end vinyl plank wood floors, NEW paint & crown molding and a NEW beautiful faux fireplace adding beauty, ambiance and heat for the colder months. Light & bright throughout, the kitchen has plenty of cabinets, real butcher block counters, a Reverse Osmosis water system, stainless steel appliances, full size refrigerator, dishwasher, microwave, coffee bar and a full size stackable washer & dryer nook with counter space and storage...ALL INCLUDED! Also included in the price is a large screen Samsung TV! Remodeled bathrooms feature a “spa” bathroom with claw foot bathtub for a luxurious soak and the primary bathroom has modern tile, ceiling & wall shower heads, NEW bathroom vanity cabinet, wainscoting and flooring. Bedrooms are spacious with NEW paint and floors and an A/C unit in both. Plus, every room has a cooling ceiling fan! In addition to the advertised square footage there is a spacious sunroom/patio for relaxing or additional dining space for friends & family. The outside has a large usable yard, a producing orange tree, raised bed garden and a cozy entertaining area. Two sheds for all of your storage needs, one with all kinds of tools & equipment for maintaining your home. This all-age, beautifully maintained family park has a pool, Jacuzzi, playground, and more. Award-winning schools. Close to shopping, schools, the Sprinter, theater & excellent dining.
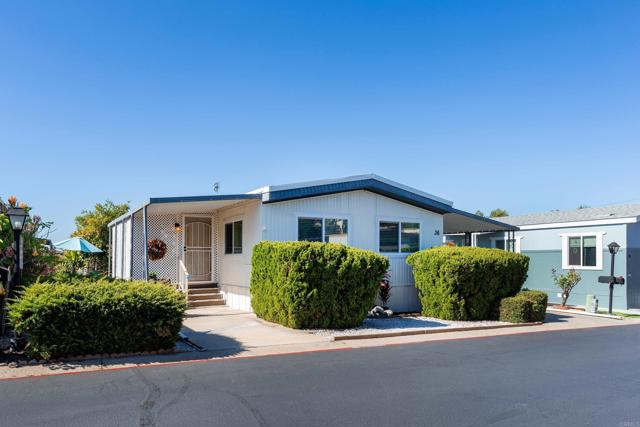
Rosedale #83
14035
Bakersfield
$115,000
1,068
3
2
Affordable N.W. Bakersfield living. Rosedale Village fully remodeled split wing 3 bed 2 bath Manufacture Home. Enjoy fresh paint inside and out, new baseboards, new carpet and wood look vinyl flooring, new 2 inch miniblinds ,new stainless steel appliances, new light fixtures, New bathroom faucets, mirrors and toilets plus more. Park supplied solar system, community swimming pool and rec center . Ready for quick escrow.
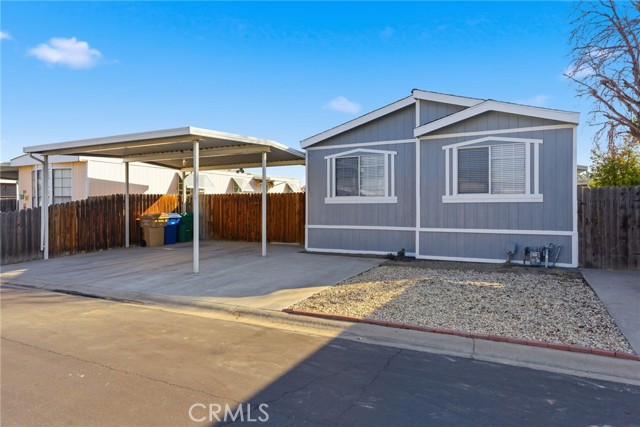
Chateau La Salle Dr.
417
San Jose
$448,888
1,800
3
2
Picture-perfect home on a desirable corner lot in beautiful Chateau La Salle Park! This stunning double-wide home offers approx. 1,800 sq. ft. of stylish living space featuring 3 bedrooms and 2 full baths. Step inside to find rich hardwood flooring and an open-concept layout that seamlessly connects the kitchen, dining, and living areas, perfect for modern living and entertaining. The gourmet kitchen impresses with a pantry, updated fixtures, and sleek stainless-steel appliances, including a refrigerator, microwave, and stove. All bedrooms are generously sized, plus theres a versatile bonus room ideal for an office or guest space. The spacious primary suite features a luxurious bath with dual sinks and a glass-enclosed shower. Energy-efficient dual-pane windows, central A/C, and forced-air heating provide year-round comfort. Outside, enjoy a large carport with parking for up to three cars and a convenient storage shed. Ideally located near shopping, dining, and major conveniences, this home truly has it all. Dont miss the chance to see it for yourself!

Coronet #1
1919
Anaheim
$355,000
2,040
3
2
Prestigious Anaheim Shores Estates family and pet friendly Mobile Home Park. Great location across from the clubhouse and guest parking. Larger than average corner lot with grass area on the side and back. Lovely backyard with a lemon tree, roses and a barbeque pit! Large fenced in front patio area with brick inlays. Large front living room lots of windows and vaulted beam ceiling. It has a raised hearth fireplace with built in book/display shelves. Separate family room is open to kitchen-which has been fully remodeled with quartz counter tops, glass back splash, new cabinets, recessed lighting. Formal dining area has built in lighting, ceiling fan. Huge laundry/utility room with lots of cabinets ,built-in desk & sink.Direct access to covered carport-which fits 4 cars. There is also an outlet for electric cars, and storage shed. Large master bedroom with a walk in closet, roman tub, vanity counter and private bath. Recently installed laminate flooring throughout.
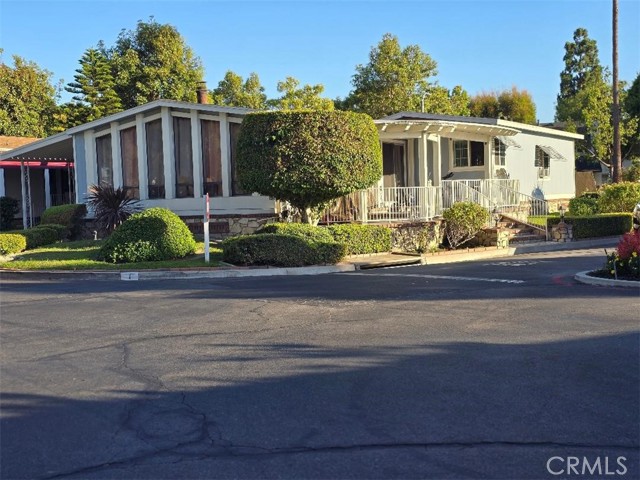
74711 Dillon Road Unit # 392
Desert Hot Springs, CA 92241
AREA SQFT
1,056
BEDROOMS
2
BATHROOMS
2
Dillon Road Unit # 392
74711
Desert Hot Springs
$124,900
1,056
2
2
Sky Valley Resort, a gated mineral pool community that is just a 25-minute drive from Palm Springs. Two bedroom and two full bathrooms and covered attached porch. The unbelievable view will make sipping wine while watching the colors from the sunset . The outdoor area and covered porch is ideal for entertaining. This is expected to go fast, so call today to get gate code and chance to see this gem in person. Land is leased and space rent is only $1,203 a month plus utilities, covering maintenance and upkeep of grounds, pools, walking trails, security gate and cameras, fully equipped state-of-the-art gym, lush green grass dog parks annual seeding, community garden, clubhouse, 13 mineral pools and spas, firepit and walking trails, billiards room, sport courtsCall us today for more information.
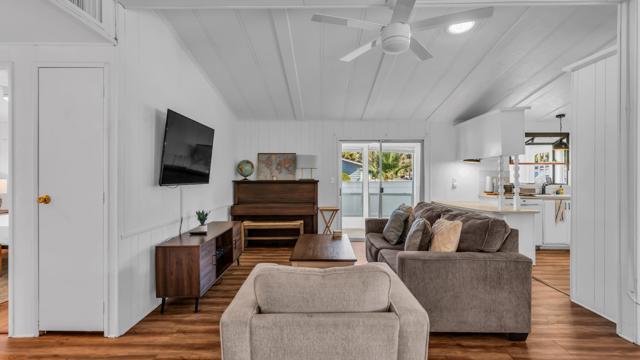
Philadelphia #145
1456
Ontario
$249,999
1,456
3
2
You just found the most beautiful home in the best 55+ active community! Updated, upgraded and renovated. This 3 bedroom, 2 bath home has plenty of space! New A/C system, brand new stainless appliances, refrigerator, gas range, dishwasher, new cloths washer and dryer, new vanities, new sinks, new faucets, new carpets, new outlets and switches, new black hardware and fixtures on EVERYTHING, new exterior and interior top quality paint, outdoor patio seating areas, mature orange, peach and lemon trees and so much more!! Do you like the brand new furniture? It could be yours. Ask for it in your offer! Make sure to watch the video of this home. This amazing community has so much going on! Dog parks, Pickleball courts, heated pool, spa, fitness center, billiards room, card room, library, bocce ball, club house and the amenities and events go on and on... Come tour this home today! You will fall in love! ( #1450 to enter front gate.)
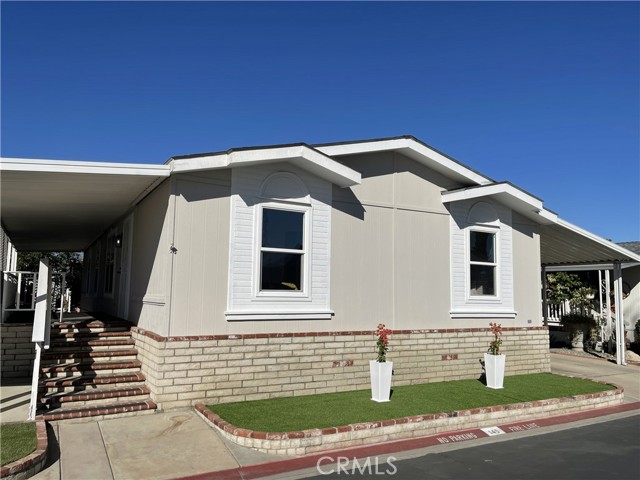
Avenue I #370
1301
Lancaster
$230,000
1,628
4
2
Experience the space and comfort of a triple-wide mobile home in a friendly, well-maintained community. Close the clubhouse, the park area. This property has 4 bedrooms, 2 baths, a living room area, a dining room area, a lot of cabinets in the kitchen, etc. Please don't wait too long to see it.
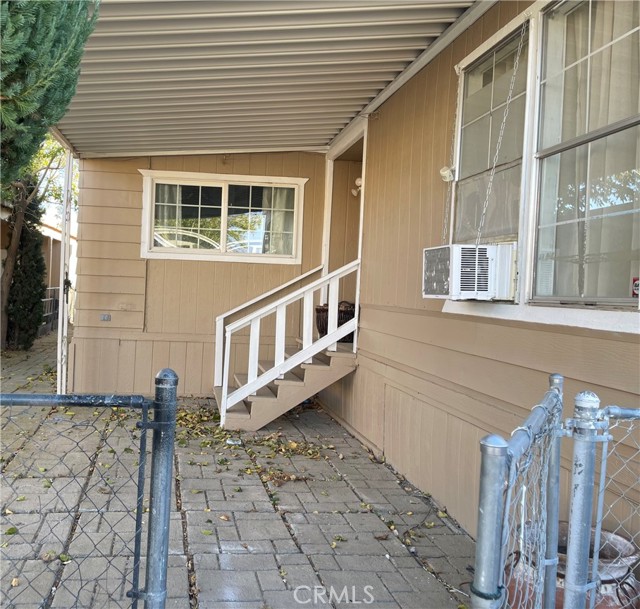
View
25933
Hemet
$220,000
1,350
2
2
Charming and spacious Mid-century home on a quiet cul-de-sac is ready for its next owners. This beloved 2-bedroom 2-bath home has had the same owners for 30+ years, and they have taken excellent care of it. The best part about this property is that you own the 7045 ESF lot/land. This mobile home has been extensively added on to with approximately 1000 ESF, so the total square footage is about 1350 ESF. All additions were done before the current owner's purchase, and no permits are known. Modern kitchen, large dining area, tons of storage, huge laundry area, workshop/ sheds, and beautiful, serene yards highlight this incredible mid-century delight. Very convenient location and close to shopping, restaurants, Downtown Hemet, and a short drive to picturesque Idyllwild. This is a perfect starter home or a prime candidate to be fully remodeled; either way, the affordability is remarkable. Do not let your opportunity slip away to call this place home! No monthly fees, no space rent, you own the land!
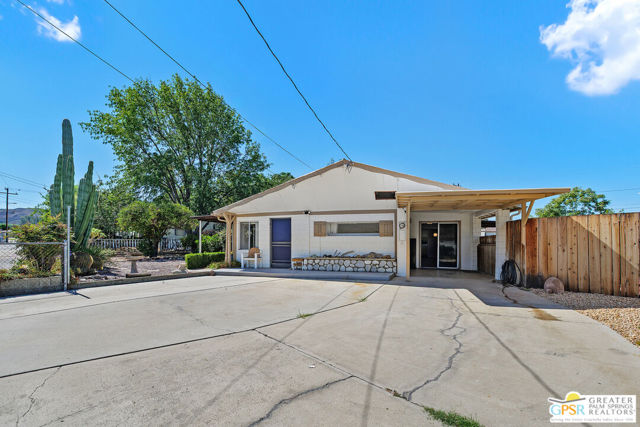
Fir #183
35218
Yucaipa
$179,900
1,440
2
2
Welcome to El Dorado Palms located just off of Bryant Street on the north bench of Yucaipa. Perfect location to be settled, close to shopping and historic uptown Yucaipa with restaurants, shopping and Yucaipa performing art center. Conveniently located a short distance away from the community recreational center, and the regional park. The clubhouse and pool area is surrounded by palm trees, and beautiful mountain views. Space 183 features vinyl fencing, water, fountain, front patio and bonus room. Once you step inside you’ll enjoy a spacious living room, formal dining area and a brand new kitchen with quartz countertops, new appliances, and stainless refrigerator. The kitchen joins the cozy family room with built-ins and conveniently located to enjoy the front porch. Lovely primary ensuite with built-ins and bath featuring soaking tub and separate walk-in shower, double sinks, and vanity area. Additional bedroom, adjoining the second bath with walk-in shower, inside laundry room, and direct access to the Long carport and shed. This wonderful 55+ Park is one of the desired manufactured home parks in Yucaipa.
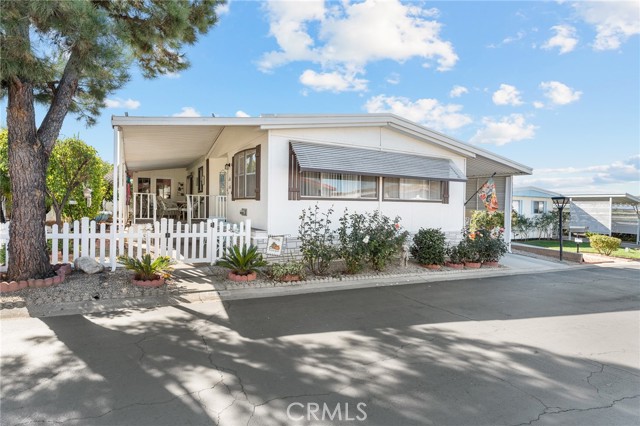
Bloomfield #237
9080
Cypress
$149,900
1,408
3
2
**Most Square Footage for the Price — Entertainer’s Kitchen & Modern Style!** Welcome to **9080 Bloomfield Ave, Space 237**, located in the desirable **Lincoln Center All-Age Community** in Cypress! This spacious **3-bedroom, 2-bath manufactured home** offers **over 1,400 sq. ft.** of living space with **modern upgrades** and **luxury finishes** throughout — perfect for buyers looking to add their own finishing touch. Step inside to an **open, light-filled floor plan** featuring **high ceilings**, **upgraded vinyl flooring throughout**, and a **beautiful entertainer’s kitchen** with **marble counters**, **stainless steel appliances**, **oversized refrigerator**, and **plenty of counter and cabinet space**. The **oversized laundry area** includes a **full-size washer and dryer** for convenience. The **primary suite** features a **barn door entry**, **double-sink vanity**, and a **separate soaking tub and shower** for a spa-like experience. Secondary bedrooms are spacious, perfect for family, guests, or a home office. Comfort meets efficiency with a **AC-ductless mini-split system** that **cools the entire home**, and **central heating** to keep you warm year-round. Additional highlights include **side-by-side parking**, **marble accents in both the kitchen and second bath**, and **plenty of natural light** throughout. With a little TLC, this home is ready to shine — offering **incredible value and size for the price** it’s ideal for buyers seeking space, style, and comfort in a great Cypress location close to shopping, dining, and award-winning schools. ---
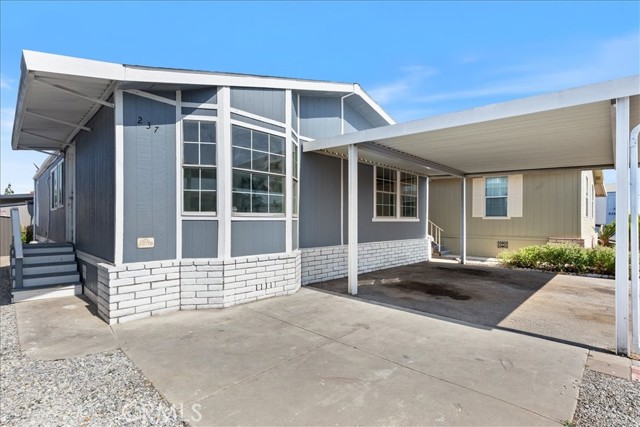
Valley Blvd. Unit 15E
17333
Fontana
$105,000
720
2
1
This comfortable 2-bedroom, 1-bath manufactured home features a spacious living area and well-sized bedrooms perfect for relaxing, studying, or spending time with family and friends. Enjoy covered parking for two vehicles and the benefits of living in a friendly community with amenities like a swimming pool and clubhouse. You’re just minutes away from a shopping center that includes a Target for easy errands, and the home is very close to the 10 freeway, making commuting or weekend trips convenient. With affordable monthly costs and a peaceful neighborhood setting, this home is a great choice for anyone looking for a cozy place to call their own in Fontana.
