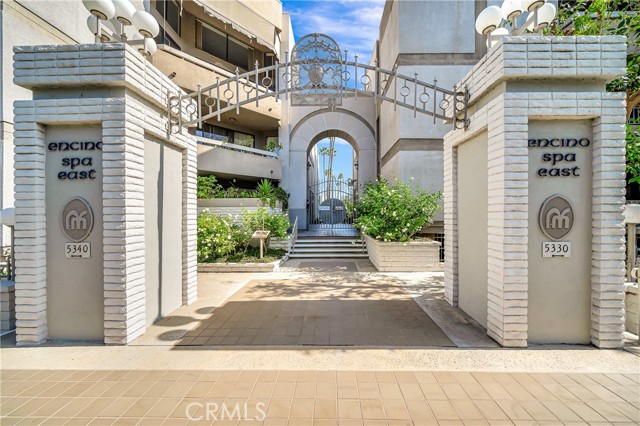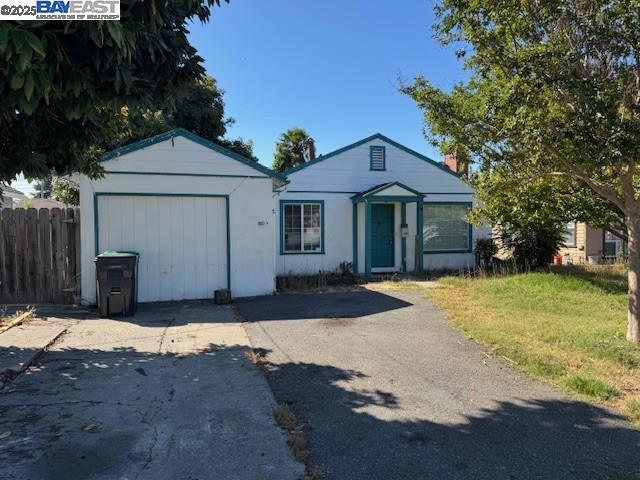Favorite Properties
Form submitted successfully!
You are missing required fields.
Dynamic Error Description
There was an error processing this form.
Jones
9581
Durham
$595,000
1,188
3
2
Take a look at this 19.39 Acre property with manufactured Home, Shop/Garage & Almond Orchard. Discover the perfect blend of country living and agricultural opportunity in a peaceful country setting surrounded by your own income producing orchard. Located in a beautiful rural setting, this property includes a newer 3-bedroom, 2-bath manufactured home (approx. 1,188 sq. ft.) built just 10 years ago. Inside, you’ll find an open-concept floor plan, fresh interior paint, and new carpeting throughout. The modern kitchen features upgraded appliances, ideal for family meals or entertaining guests. A 750 sq. ft. shop/garage offers plenty of space for vehicles, equipment, or projects. Currently the property is in two separate parcels (9.76 acres & 9.72 acres) and has A-5 zoning, so there may even be potential to create an additional homesite (buyer to verify with county). Whether you’re looking to expand your farming operation or enjoying a quiet rural lifestyle just outside the city of Durham, this property has it all. Don't wait, call for a showing today!!!
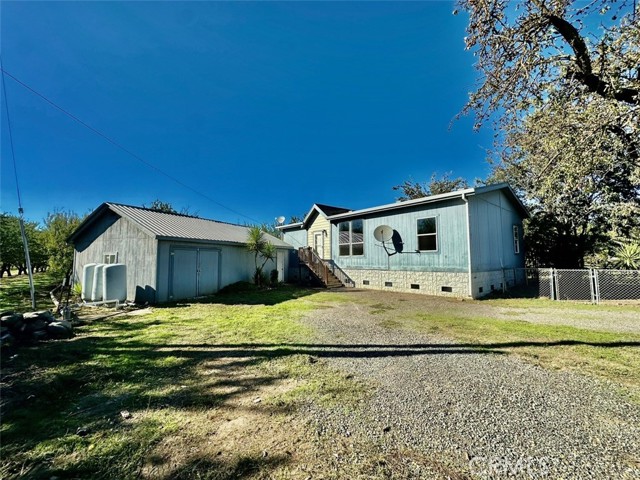
Las Pulgas
1006
Pacific Palisades
$2,395,000
1,904
4
4
Nestled in the heart of the Pacific Palisades, this timeless Traditional blends classic charm with modern comfort. The main residence features 3 bedrooms and 3 baths, while a private guesthouse offers an additional bedroom and bath with its own entrance perfect for guests, in-laws, or a home office. An open floor plan connects the kitchen, dining area, and den, all opening seamlessly to a private grassy yard and entertainer's flagstone patio. French doors throughout create an effortless indoor-outdoor flow, flooding the home with natural light. The kitchen showcases Carrera marble countertops, stainless steel appliances, and a center island with breakfast seating. Hardwood floors, crown moldings, high ceilings, and a flagstone fireplace add warmth and character throughout. Many surrounding properties remain standing from the Palisades fire, making this a rare opportunity to move back into the community, just moments from the beach, schools, and the Palisades Village.
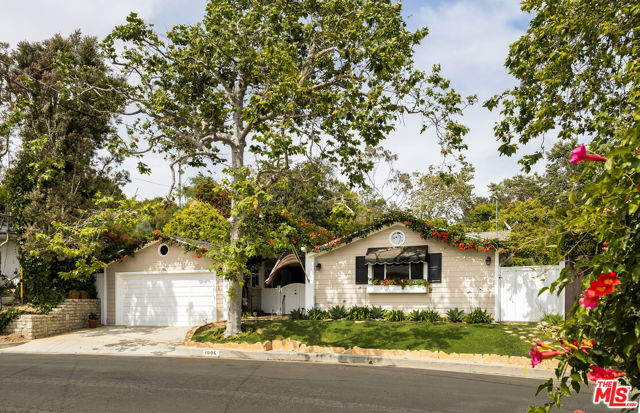
Skyland
23740
Crestline
$274,990
1,224
3
2
Discover mountain charm and modern comfort in this beautifully remodeled 3-bedroom, 2-bathroom cabin nestled in the heart of Crestline. This unique three-story “dollhouse” cabin offers a one-of-a-kind split-level design that blends character, functionality, and fun. Step inside to find a warm and inviting main floor featuring an updated kitchen including stainless appliances, quartz counters, and shaker cabinets The main floor also featuresan additional bedroom and full bathroom—perfect for guests or family and a cozy fireplace. Downstairs, you’ll find a spacious master suite occupying its own private level with its own exterior access, offering comfort and tranquility. Venture upstairs to the converted attic, where two charming bonus rooms await, accessed through a hidden stairway that adds a whimsical, storybook touch to the home. Each level provides its own sense of privacy and purpose, making this layout ideal for both relaxation and entertaining. Set on an above-average 13,600 sq. ft. lot, this property offers plenty of outdoor space for gatherings, gardening, or simply enjoying the peaceful mountain surroundings. Whether you’re looking for a cozy full-time residence, a weekend getaway, or a unique short-term rental, this remodeled Crestline retreat delivers a rare blend of charm, creativity, and comfort.
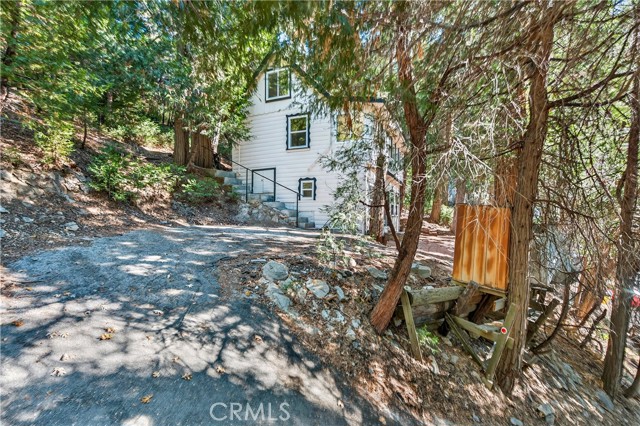
California ST
2829
Berkeley
$925,000
962
3
1
Cute and cozy on California St this beautiful bungalow boasts a recent kitchen and bathroom remodel featuring all Kitchenaid appliances and Decora cabinets, significant electrical upgrades, central heat and A/C with nest thermostat, integrated stereo speakers, attic insulation, double pane windows, Bosch stacked laundry, tankless water heater, jacuzzi tub, refinished oak floors, fresh interior paint, seismic upgrades, gated corner lot with parallel parking for 2 cars and native plant garden with automatic drip irrigation. Biker’s paradise on a Bicycle Boulevard with BikeScore of 95. Rebuild the garage or an ADU? SB9 lot split? Central Berkeley is where it’s at!
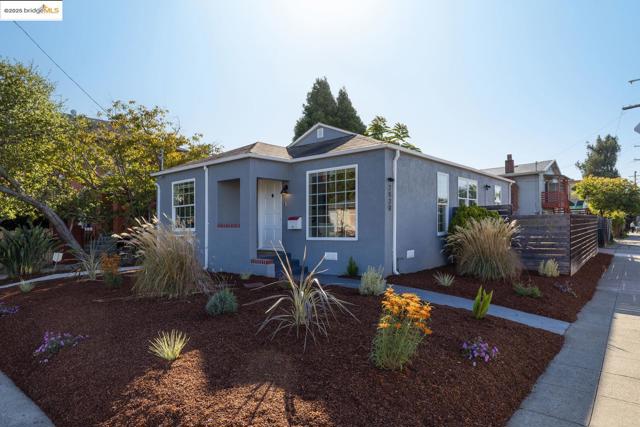
Caminito Rodar
11319
San Diego
$2,034,990
2,798
4
5
Lot 6 – New Construction Home in Sorrento Mesa. Welcome to Tierra Alta, an intimate 8-home cul-de-sac community offering spectacular views of Los Peñasquitos Canyon Preserve. This 2,798 sq. ft. detached home (Plan 2) blends modern design with functional living spaces.4 bedrooms, 4.5 baths, a tech room, loft and a 3-car attached bay garage. Home designed for comfort and convenience, the primary suite includes a private deck, while the large fenced backyard is perfect for gatherings and outdoor relaxation. The stylish kitchen showcases "johnstone" finish maple shaker-style cabinets, extra cabinetry, and electrical upgrades. Plus, owned solar (not leased) adds energy efficiency and savings. Ask about our limited-time builder incentives when using the designated lender! Lot 6 – New Construction Home in Sorrento Mesa. Welcome to Tierra Alta, an intimate 8-home cul-de-sac community offering spectacular views of Los Peñasquitos Canyon Preserve. This 2,798 sq. ft. detached home (Plan 2) blends modern design with functional living spaces. 4 bedrooms, 4.5 baths, a tech room, loft and a 3-car attached bay garage. Home is designed for comfort and convenience, the primary suite includes a private deck, while the large fenced backyard is perfect for gatherings and outdoor relaxation. The stylish kitchen showcases "Johnstone" finish maple shaker-style cabinets, extra cabinetry, and electrical upgrades. Plus, owned solar (not leased) adds energy efficiency and savings. Ask about our limited-time builder incentives when using the designated lender!
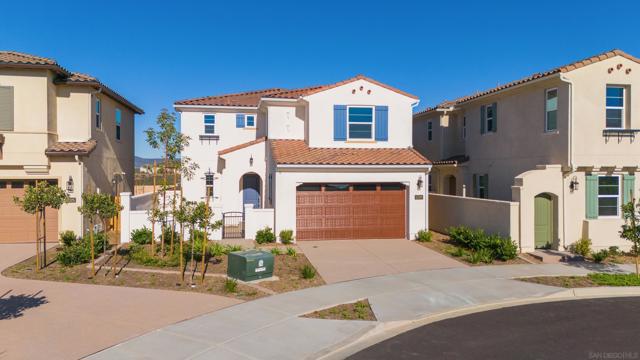
Ashboro
28155
Canyon Country
$730,000
1,240
3
2
Welcome to this beautifully updated 3-bedroom (with a bonus room), 2-bathroom home situated on a corner lot in a desirable neighborhood. The heart of the home lies in its open-concept that seamlessly connects the kitchen and all living spaces —creating a nice flowing, vibrant space for all things called "home". New exterior and interior paint, new baseboards and vinyl wood flooring throughout. Recessed lighting to brighten every room. A tankless water heater. Direct access 2 car garage. The bathrooms are updated with modern finishes. The kitchen features a stylish new tile backsplash, granite counters, and new stainless steel appliances. All the things added for a perfect touch of flair! Outside, you’ll find fresh new landscaping that enhances the home’s private appeal and provides a welcoming outdoor space to relax or entertain. This home perfectly blends comfort, style, and convenience—ready for its next owner to move right in and immediately enjoy! Located near parks, distinguished schools, shopping, and much more! Convenient access to the 14 freeway—this home delivers!
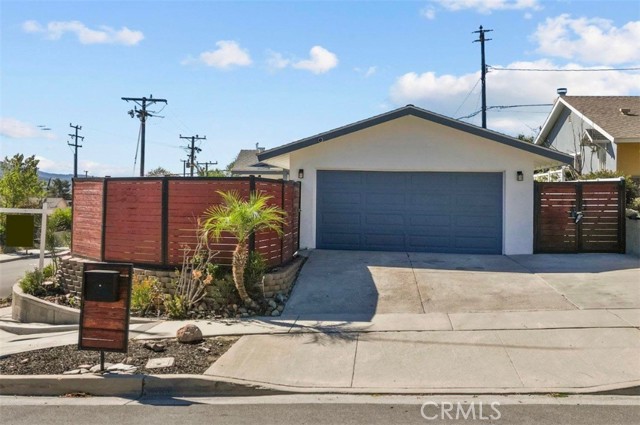
Traditions
2425
Paso Robles
$950,000
2,330
3
2
Elegant senior living awaits in the highly sought-after Traditions at River Oaks community of Paso Robles. This phenomenal subdivision with private entry gates offers an exceptional lifestyle with amenities including a beautiful community center, sparkling swimming pool and spa, and an inviting barbecue area. The home itself is filled with custom upgrades, featuring refined cabinetry recently painted and glazed by Karen's Custom Cabinets, stone countertops, rich wood and contemporary tiled flooring, a cozy fireplace, custom window treatments and plantation shutters. The charming casita off the private front courtyard includes its own mini-split HVAC system, perfect for guests or a home studio. The spacious two-car garage also offers additional space ideal for a golf cart or workshop. Lush landscaping enhances both the front and backyards, with the rear yard offering expansive concrete patios, a large patio cover, and privacy fencing—ideal for relaxing or entertaining. The primary suite includes a generous walk-in closet with upgraded custom built-ins, access to the backyard, and a updated custom tiled shower, while the third bedroom has been thoughtfully modified into an elegant office space and comes with a Murphy bed built by Morro Bay Cabinets, for guests. The immaculate kitchen showcases a large island, stainless steel appliance package including refrigerator, and a dining nook. A fully paid-for newer solar system for energy efficiency and lower utility costs was installed in 2023. Additional highlights include concrete siding and a durable tile roof, combining style, comfort, and low-maintenance living. Water softener, washer and dryer remain with the home. Front yard landscaping is covered by the HOA. Importantly, there are no Mello-Roos bond fees.
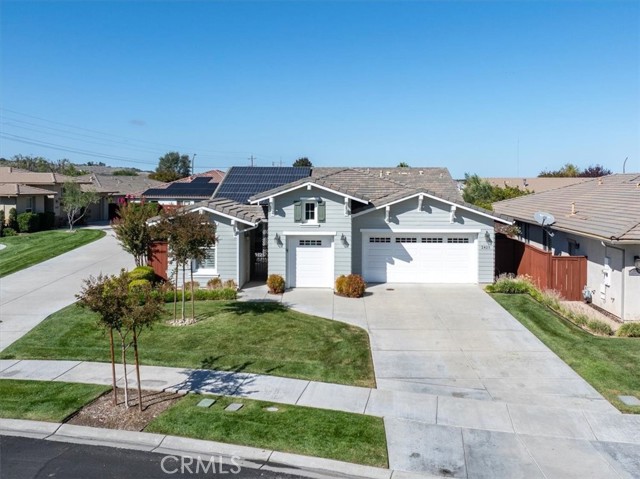
Avenue J5
716
Lancaster
$434,990
1,276
3
2
This impeccably maintained single-story home presents an exceptional opportunity for discerning buyers seeking immediate occupancy. The property showcases three bedrooms and two full bathrooms within a thoughtfully designed 1,276 square foot floor plan that maximizes both comfort and functionality. Recent renovations elevate this residence to contemporary standards, featuring fresh paint throughout the entire interior that creates a bright, welcoming atmosphere. The kitchen has been completely transformed with brand-new bottom cabinetry, elegant granite countertops, and a full suite of stainless steel appliances that will delight any culinary enthusiast. The meticulous attention to detail ensures every surface gleams with pristine condition. The home's move-in ready status means buyers can transition seamlessly without the typical delays associated with renovations or repairs. Each room demonstrates careful maintenance and thoughtful updates that blend modern conveniences with comfortable living spaces. Location advantages include proximity to essential amenities, with Vallarta Supermarkets conveniently situated less than a mile away for grocery needs. Families will appreciate nearby El Dorado Park, providing recreational opportunities and green space within walking distance. The neighborhood offers easy access to shopping destinations, ensuring daily errands remain convenient and stress-free. This property represents an ideal combination of updated features, practical layout, and strategic location. The single-story design appeals to various lifestyle preferences, from young professionals to growing families to those seeking accessible living arrangements. With its pristine condition and contemporary updates, this home promises years of comfortable living with minimal immediate maintenance requirements.
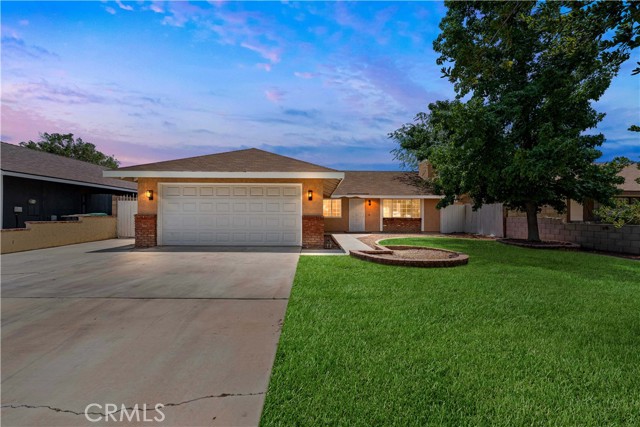
Halsted
6210
Alta Loma
$899,999
1,750
4
3
Welcome to 6210 Halsted Ave, a homeowners dream or an investors delight. The beautifully renovated 1,700 sq ft home with an attached ADU is located in the highly desirable city of Alta Loma, CA. Nestled north of the 210 Freeway minutes from Chaffey College this property offers an unbeatable location with access to top-rated schools and convenient amenities. The home boasts an open-concept floor plan that creates a seamless flow between living, dining, and kitchen spaces. Enjoy an upgraded kitchen and bathrooms, brand-new flooring, fresh interior and exterior paint, new dual-pane windows, and a newly poured driveway. The home features an attached ADU adding flexibility for extended living or rental income, perfect for families seeking additional space or an investor looking for their next opportunity. With stunning city views and a truly turnkey interior, this home is ready to impress in one of the area's most sought-after neighborhoods.
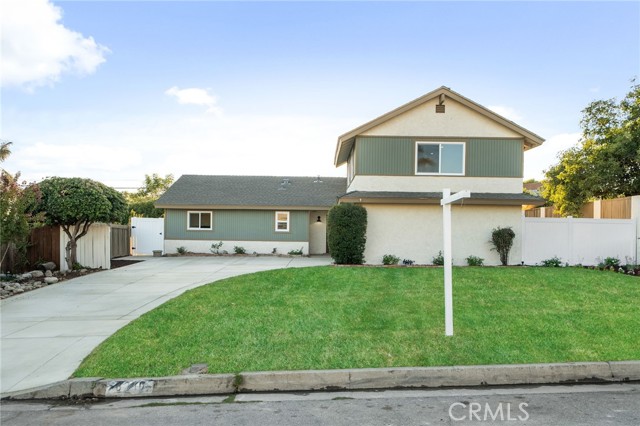
Via Ventrua
4000
Red Bluff
$799,000
2,553
4
4
Tucked away in The Oaks, is this stunning custom-built 4-bedroom, 4-bathroom estate which offers timeless elegance and modern luxury, featuring 2,554 sq. ft. with an additional 350 sq. ft. of living space above the carriage-style garage. Every inch of this home reflects exquisite craftsmanship and thoughtful design, making it feel like a Better Homes & Gardens feature brought to life. Step inside to discover soaring ceilings, custom-milled doors and moldings, and abundant natural light pouring through elegant windows. The spacious living room features a custom stone fireplace and mantle, creating the perfect space to relax or entertain. The chef’s kitchen is a true showpiece, equipped with top-of-the-line Thermador appliances—including a restaurant-size refrigerator, 8-burner double oven range, and custom vent hood. Rich granite countertops, custom cabinetry, and a large island with seating and an integrated sink complete this gourmet space. The dining area opens through glass barn doors into a beautiful sunroom, perfect for enjoying your morning coffee or evening wine year-round. Downstairs also includes a bonus room with an ensuite bathroom, ideal as a guest suite, office, or additional bedroom. Upstairs, the primary suite is a private retreat with French doors leading to a serene lanai with hot tub to enjoy those starry nights. The spa-inspired bathroom features dual vanities, a soaking tub, and a luxurious custom tile shower for two. Two additional bedrooms and a full bathroom complete the upper level. The carriage-style garage includes its own bathroom and staircase leading to a 350+ sq. ft. finished living space—perfect for guests, a college-aged child, or potential short-term rental (VRBO/Furnished Finder). Note: The space does not include a kitchen; buyer to verify ADU potential. The backyard oasis has been recently upgraded with thousands in landscaping improvements—new sod, sprinklers, curbing, and a tranquil gazebo. Additional features include RV parking, generator backup, garden and herb spaces, and a cement driveway that completes this meticulously maintained property. This one-of-a-kind estate truly has it all—style, space, and sophistication—ready for you to move right in and make it your own. Located in the "Tierra del Roble" estates. Buyer to verify all information to their satisfaction.
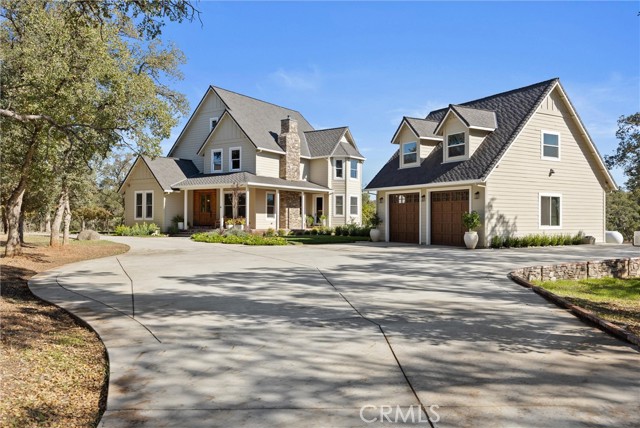
James
3150
Lancaster
$479,990
1,537
3
2
Welcome to this meticulously maintained single-story home in a highly desirable Lancaster community. This charming residence features 3 bedrooms and 2 baths. Step inside to discover a completely refreshed interior, showcasing new paint throughout and modern flooring that creates a cohesive, contemporary feel. The kitchen has been thoughtfully updated with newer appliances, making it a pleasure for both daily meal preparation and entertaining. The property's exterior is equally impressive, with recent landscaping improvements including fresh sod and a new irrigation system that ensures a lush, low-maintenance backyard. This outdoor space provides the perfect setting for relaxation or family gatherings. Location is a standout feature of this home, positioned near the Lancaster National Soccer Center and within comfortable commuting distance to major employers including Northrop Grumman. The neighborhood's appeal is enhanced by its family-friendly atmosphere and convenient access to local amenities. Every detail of this home reflects careful attention to maintenance and updates, creating a move-in ready opportunity for its next owner. The practical layout, modern updates, and desirable location combine to make this property an exceptional find in the Lancaster real estate market. This home represents the perfect blend of comfort, functionality, and modern conveniences, all within a welcoming community setting.
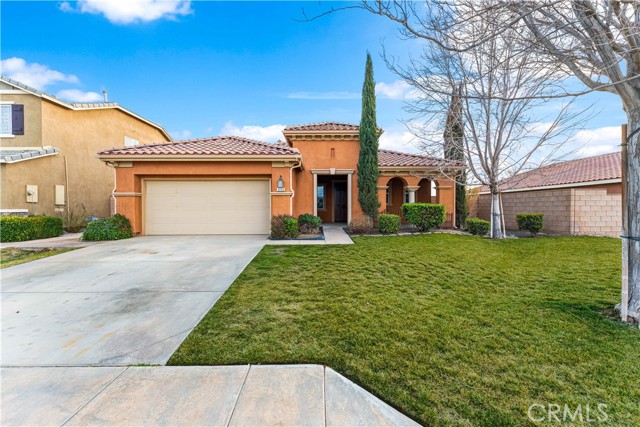
Foxboro Ct
10013
San Ramon
$1,499,000
1,847
4
3
Welcome to San Ramon’s popular Montevideo neighborhood! This beautifully updated two-story home offers 4 bedrooms, 2.5 bathrooms, & 1,847 sq. ft. of living space, 2-car garage. Located within the boundaries of top-rated San Ramon schools, this home provides a superior educational experience &a wonderful community lifestyle. Featuring unique design touches throughout &a functional floor plan, the bright living room welcomes you with abundant natural light & a cozy fireplace, perfect for entertaining or relaxing. The updated kitchen offers plentiful cabinetry &modern finishes. A graceful staircase leads you to the second floor, where you’ll find the luxurious primary suite complete with a walk-in closet &an elegantly updated bathroom. Additional highlights include central AC &heating, very low HOA dues, & a private, low-maintenance backyard -ideal for outdoor gatherings. Community pool. The Golden Shamrock Trail §ions of the San Ramon Creek Trail are located near Foxboro Circle, offering scenic greenbelt paths for walking, jogging, or cycling. These trails are part of San Ramon’s extensive network of parks &open spaces, w/the popular Iron Horse Regional Trail also nearby. Home is just minutes from Trader Joe’s &restaurants, offers effortless access to 680 freeway.
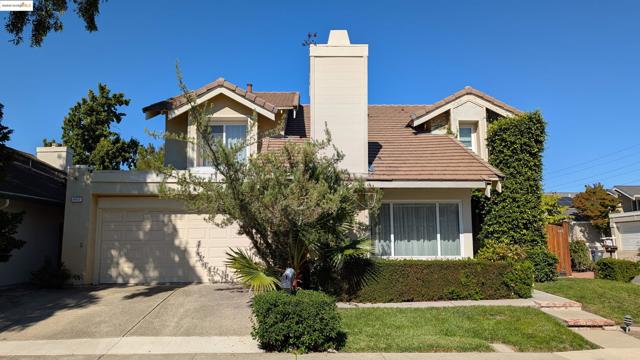
Aberdeen Ave
1077
Livermore
$1,024,999
1,120
3
2
Beautifully remodeled single-story gem, located in the desirable Sunset East neighborhood. This 3-bedroom, 2-bath home has been completely updated with thoughtful modern upgrades throughout. Inside features elegant LVP flooring, sleek recessed lighting, and a bright, open layout perfect for comfortable living and entertaining. The chef’s kitchen is a true showstopper, featuring quartz countertops with full tile backsplash, stainless steel appliances, and crisp white cabinetry—blending both style and function. Both bathrooms have been tastefully updated with contemporary finishes to match. Enjoy peace of mind with major system upgrades, including: new Roof, dual pane windows, 200 AMP electrical service and copper plumbing—all done with quality and longevity in mind. With its east-facing orientation, this home welcomes plenty of natural light, creating a warm and inviting atmosphere all day long. Outside you will find a private 5,800 sq ft lot fully landscaped with garden area and fruit trees. This is the perfect opportunity to own a move-in ready home just minutes from I-580, 680, 84, parks, top-rated schools, and convenient shopping! ideal for commuters and those looking for both style and convenience. Schedule your private tour today—Don't miss your chance to live the dream.
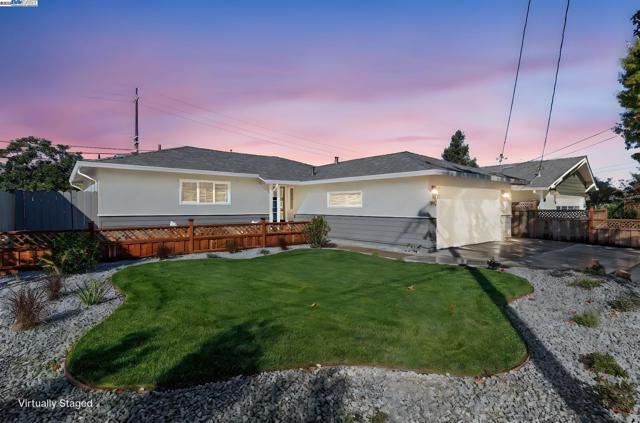
Caminito Rodar
11304
San Diego
$2,107,990
2,798
4
5
Lot 1 – New construction, corner lot home in Sorrento Mesa. Welcome to Tierra Alta, an intimate 8-home cul-de-sac community offering spectacular views of Los Peñasquitos Canyon Preserve. This 2,798 sq. ft. detached home (Plan 2) blends modern design with functional living spaces. 4 bedrooms, 4.5 baths, a tech room, loft and a 3-car attached bay garage. Designed for comfort and convenience, the primary suite features a private deck, while the large, fenced backyard enhanced by its corner location and west-facing exposure is ideal for gatherings and outdoor relaxation. The stylish kitchen showcases "seta" finish maple shaker-style cabinets, extra cabinetry, and electrical upgrades. Plus, owned solar (not leased) adds energy efficiency and savings. Ask about our limited-time builder incentives when using the designated lender! Lot 1 – New construction, corner lot home in Sorrento Mesa. Welcome to Tierra Alta, an intimate 8-home cul-de-sac community offering spectacular views of Los Peñasquitos Canyon Preserve. This 2,798 sq. ft. detached home (Plan 2) blends modern design with functional living spaces. 4 bedrooms, 4.5 baths, a tech room, loft and a 3-car attached bay garage. Designed for comfort and convenience, the primary suite features a private deck, while the large, fenced backyard enhanced by its corner location and west-facing exposure is ideal for gatherings and outdoor relaxation. The stylish kitchen showcases "seta" finish maple shaker-style cabinets, extra cabinetry, and electrical upgrades. Plus, owned solar (not leased) adds energy efficiency and savings. Ask about our limited-time builder incentives when using the designated lender!
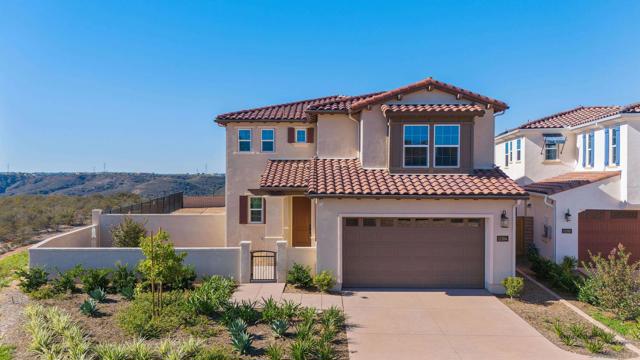
San Altos Pl
1415
Lemon Grove
$789,000
1,421
3
2
Welcome to 1415 San Altos, a beautifully updated 3-bedroom, 2-bath home with an optional bonus room in the heart of Lemon Grove—where small-town charm meets San Diego convenience. This thoughtfully refreshed residence blends modern updates with the warmth of a well-established neighborhood. Step inside to discover new vinyl flooring, plush carpeting, recessed lighting, and a cozy fireplace within an inviting open layout. The updated kitchen features granite countertops, sleek cabinetry, and generous prep space—perfect for cooking and gathering. Both bathrooms have been tastefully remodeled, including a private primary ensuite. Additional highlights include a finished garage, dual-pane windows, and central AC and heat. The private backyard features raised garden beds—ideal for growing herbs and vegetables. With thoughtful upgrades, functional design, and timeless style, this home truly offers the best of comfort and convenience—the perfect place to call home.
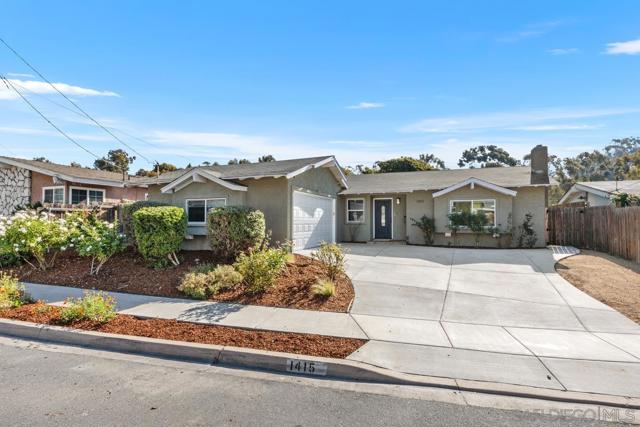
Jamieson
8401
Northridge
$1,295,000
2,234
3
3
Sherwood Forest Adjacent, Absolutely Charming 3 bedroom, 2 1/2 bathroom Single story modern "farmhouse" ranch style property on approximately 1/2 acre. Circular driveway and side access to rear grounds and potential ADU's. Recently remodeled light cream kitchen cabinetry with mocha glaze accents, Quartz counters, soft-close drawers, Stainless Steel appliance plus Kucht Professional Oven/Range, and sit up breakfast bar. Vaulted white-washed ceilings, ceiling fans, hardwood floors, 2 brick accented wood and gas burning fireplaces warm the living and formal dining rooms. Warm and inviting hardwood flooring throughout.Remodeled Bathrooms with glass subway tile accents. Other upgrades include: Type "L"Copper Plumbing throughout, and from meter to the house, New Dual Pane windows and wood shutters, 2 year new 50 gallon high efficiency water heater, Updated electrical, New Heating and Air conditioning, plus ducting in 2020. Exterior improvements such as a 1 year new roof, new pool decking, brand new Hayward energy efficient Variable Speed Pool pump, and 2 year new 50 gallon high efficiency water heater. The approximately 550 square foot bonus room ( previous garage) features a split air and heat unit and would make a perfect JR ADU while the detached garage with its separate access could be your regular ADU. With all these upgrades and the pristine condition, this house is sure to sell fast. Along with the recent drop in interest rates, the time is NOW!!!!
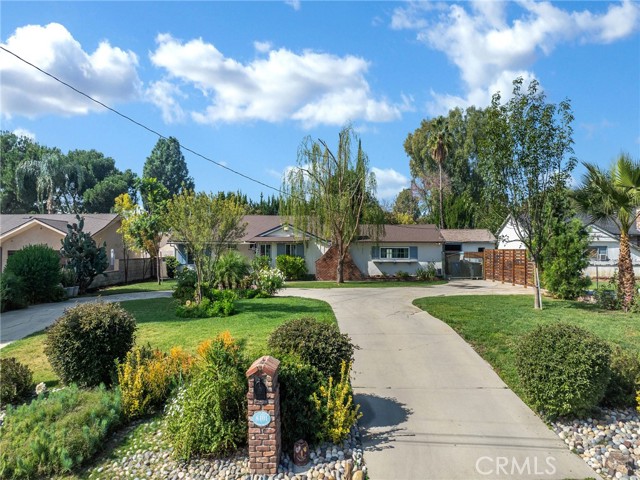
Silver
38181
Palmdale
$519,990
1,923
4
2
Welcome to this charming four-bedroom, two-bathroom single-story residence, offering 1,923 square feet of thoughtfully designed living space. Situated in a highly sought-after neighborhood of Palmdale, this move-in ready home combines convenience and comfort in perfect harmony. As you step through the entrance, you'll be greeted by a spacious living room flowing seamlessly into a formal dining area ideal for entertaining guests or enjoying family meals. The newly renovated kitchen showcases elegant quartz countertops and overlooks a cozy family room anchored by a warming fireplace, perfect for those chilly desert evenings. The generously proportioned primary bedroom provides a peaceful retreat with its expansive closet space, while three additional bedrooms offer comfortable accommodations for family members or guests. Fresh interior paint throughout the home creates a clean, contemporary aesthetic that allows your personal style to shine. Outside, new sod enhances the home's curb appeal, requiring minimal maintenance while providing an attractive green space. The property's location offers remarkable convenience, with proximity to shopping centers and community amenities. Families will appreciate being near Antelope Valley Learning Academy, just over a mile away. Outdoor enthusiasts will enjoy the short distance to Domenic Massari Park, providing recreational opportunities for all ages. With its functional layout and recently updated features, this turnkey property presents an exceptional opportunity to establish your life in one of Palmdale's most desirable communities.
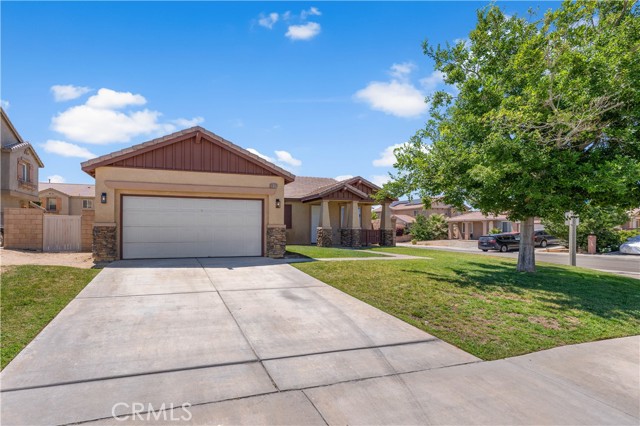
72nd
42570
Lancaster
$579,990
2,512
4
3
Step into effortless elegance with this spacious two-story residence, ideally located in a peaceful neighborhood of Lancaster. This freshly painted home welcomes you with a blend of comfort and sophistication that is hard to find, promising a truly delightful living experience. The heart of this home lies in its expansive kitchen, recently upgraded with shimmering new stainless steel appliances, which opens seamlessly into a cozy family room - an ideal setup for engaging social gatherings or tranquil family evenings. The downstairs area includes a versatile bonus room, perfect for a home office, gym, or playroom, adding a touch of customization to fit your lifestyle needs. Ascending the stairs, you'll find four well-appointed bedrooms, ensuring privacy and space for each family member. The upstairs loft offers an additional retreat, perfect for a reading nook or a children's entertainment area, further exemplifying the home's thoughtful layout. Outdoor enthusiasts will appreciate the proximity to George Lane Park, a mere stone's throw away, offering expansive green spaces and recreational facilities to enhance your active lifestyle. This home is a haven of peace and functionality, designed for those who appreciate a blend of leisure and elegance. Whether you are hosting dinner parties or enjoying quiet moments with loved ones, this house adapts to your every need, making it more than just a residence—it's a place to create lasting memories. Don't miss the opportunity to make this home yours!
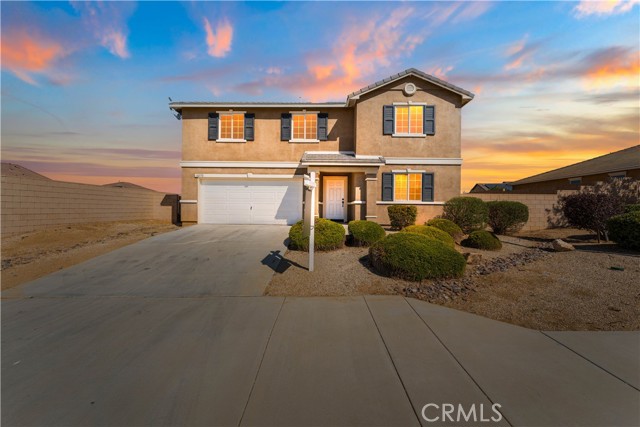
Malden
22022
West Hills
$1,249,999
2,031
4
2
This entertainer’s POOL home is loaded with upgrades and modern amenities, set on a HUGE 11,613 sq. ft. CORNER LOT on a quiet CUL-DE-SAC in one of West Hills’ most desirable neighborhoods. Vibrant flowerbeds, raised brick planters, a freshly painted exterior, and a covered front porch create instant curb appeal. Step through double doors with glass inserts into a freshly painted, sun-filled open-concept floor plan spanning approximately 2,032 sq. ft., with smooth ceilings throughout. The living room is bright and welcoming, featuring recessed lighting, a floor-to-ceiling raised hearth brick fireplace, and rich wood laminate flooring. The updated kitchen is a chef’s dream, with rich wood-grained cabinetry, sparkling stone countertops, full backsplash, deep undermount basin, 5-burner gas cooktop, Maytag® oven, new Samsung® microwave, new Frigidaire® dishwasher, and tile floors. A breakfast nook with a lighted ceiling fan and double French doors opens directly to the backyard. The formal dining room with drop-down chandelier and complementary wood laminate flooring is perfect for entertaining, while the expansive family room, with wall-to-wall sliding glass doors and modern recessed lighting, is ideal for relaxing or hosting gatherings. Four spacious bedrooms and two bathrooms provide plenty of room for family and guests. The primary bedroom is bright and airy, with a lighted ceiling fan, large walk-in closet, and wood laminate flooring Its private en suite bathroom features a white vanity with stone countertop, undermount basin, smart touch mirror, tiled walk-in shower, and direct backyard access. Three additional bedrooms offer ample closet space and large windows, with one providing direct access to the backyard patio. The remodeled guest bathroom includes a white vanity, stone countertop, custom tiled backsplash with decorative inlay, wall-to-wall dressing mirror, and step-in shower. Additional highlights include an oversized, multi-functional indoor laundry room with pantry, abundant storage, utility basin, and tile floors, plus central air and heat for year-round comfort. NEW ROOF (2024) The backyard is an entertainer’s paradise, featuring a sparkling in-ground pool, freshly painted concrete decking, sprawling lawn, mature shade, fruit and citrus trees, and lush greenery. Attached 2-car direct access garage. All of this is just minutes from shopping, restaurants, and parks. This move-in ready West Hills home offers everything you need for easy living.
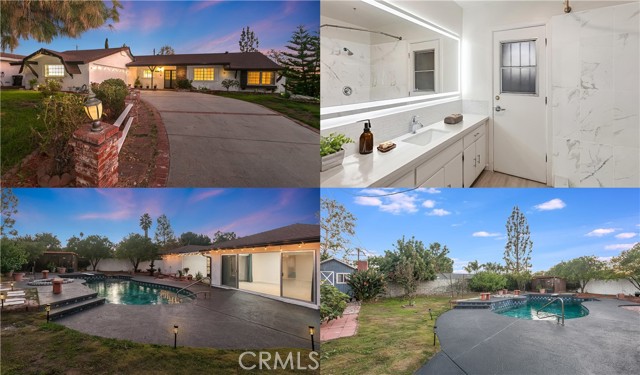
Elkwood
20231
Winnetka
$1,299,999
3,229
5
4
Step into modern luxury with this fully remodeled 2-story home offering 5 bedrooms, 4 bathrooms, and over 3,200 sq. ft. of living space. Every detail has been thoughtfully updated, featuring recessed lighting, central air and heating, a spacious master suite with a walk-in closet, and a beautifully remodeled kitchen perfect for entertaining or family gatherings. Here are some fantastic features; New windows, new pools equipment, newly plastered pool, all bathrooms are newly remodeled with Italian tiles, new furnace and AC. Enjoy the best of California living with a sparkling pool, 2-car garage, and open indoor-outdoor flow designed for comfort and style. This home seamlessly combines contemporary design with everyday functionality — the perfect retreat for modern living. Full first floor laundry room an additional bonus second level washer and dryer connections. Dual-pane windows will help keep your utility bills low and the interior quiet. Central heat & air for year-round comfort; Great location close to grocery stores, Topanga Mall, The Village at Topanga, and Warner Center with its entertainment and gourmet restaurants.

Caminito Rodar
11325
San Diego
$2,440,990
3,183
5
5
Lot 5 – New Construction, Third-Acre Homesite in Sorrento Mesa. Welcome to Tierra Alta, an intimate 8-home cul-de-sac community overlooking Los Peñasquitos Canyon Preserve. This 3,183 sq. ft. Plan 3 residence offers 5 bedrooms, 4.5 baths, a loft, tech room, and 3-car attached bay garage. Designed for comfort and style, the home features a private deck off the primary suite and an extraordinary backyard on a third-acre lot with spectacular north and east canyon views—perfect for entertaining and outdoor living. The modern kitchen showcases “seta” finish maple shaker-style cabinetry, added storage, and electrical upgrades. Owned (not leased) solar provides energy efficiency and savings. Ask about limited-time builder incentives when using our designated lender! Lot 5 – New Construction, Third-Acre Homesite in Sorrento Mesa.Welcome to Tierra Alta, an intimate 8-home cul-de-sac community overlooking Los Peñasquitos Canyon Preserve. This 3,183 sq. ft. Plan 3 residence offers 5 bedrooms, 4.5 baths, a loft, tech room, and 3-car attached bay garage. Move-in ready and designed for comfort and style, the home features a private deck off the primary suite and an extraordinary backyard on a third-acre lot with spectacular north and east canyon views—perfect for entertaining and outdoor living. The modern kitchen showcases “seta” finish maple shaker-style cabinetry, added storage, and electrical upgrades. Owned (not leased) solar provides energy efficiency and savings. Ask about limited-time builder incentives when using our designated lender!
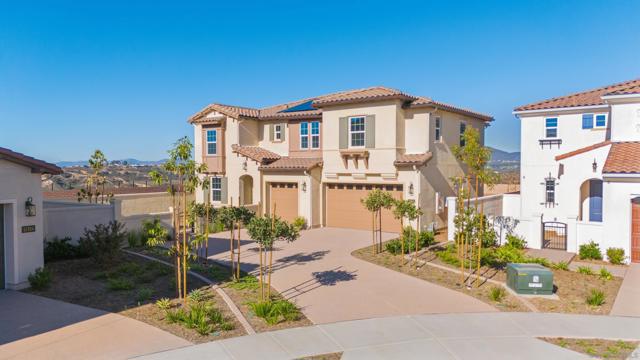
Salamanca
9683
Riverside
$699,990
2,519
5
3
Beautiful Catania community - large two-story, 2,519 sq/ft home offers a bright an open floor plan with sunrises visible from the front porch of this East facing home, with beautiful sunsets illuminating the back. Perfect for the large family, this floor plan features one large downstairs bedroom and full bathroom, with an additional four bedrooms and two additional bathrooms upstairs and great family loft. The upstairs laundry if upgraded with upper and lower cabinets surrounding the deep set laundry sink. Kitchen includes granite counter tops that are perfectly coordinated with the white subway tile back splash and white raised-panel cabinets. This kitchen boasts a storage island, and a separate pantry and energy efficient Whirlpool appliances: range, microwave, and dishwasher. Your single bowl kitchen sink overlooks the approximately 39 ft deep back yard. The downstairs, the bathrooms, and the laundry room have been upgraded to include luxury plank vinyl flooring and soft pile carpet in the 5 bedroom and other areas. For ultimate privacy, there are no homes directly in front or behind this exceptional home. The 12-panel solar can be either purchase or leased. The community will have two parks that include play areas, adult exercise stations, pickle ball courts, and ping pong tables. Award Winning Schools are minutes away and shopping is conveniently located. Photo is a rendering of the model. Buyer can either lease or purchase the solar.
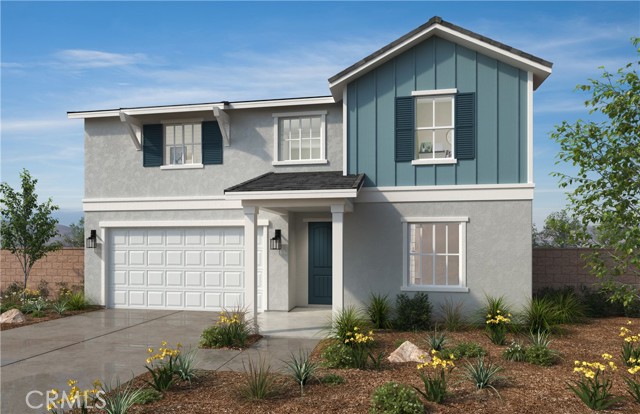
Maiden Lane
180
Oakland
$1,099,000
2,084
3
2
MCM fans, take note! Set on sunny corner lot in hidden gem 'hood - Lincoln Highlands. Built by O.W. Johnson, beautifully refreshed single-level mid-century ranch w/ authentic 1955 feel & contemporary upgrades. Thoughtful upgrades w/ new lighting, hardware, a refreshed kitchen & 2 nicely appointed bathrooms, all while preserving the home’s mid-century character. Well-conceived floorplan, connecting 3 bedrooms & office w/ luminous interiors that flow easily from indoors to out. Brightened by a large picture window, living & dining rooms flow together, creating 1 connected space for entertaining. Mid-century details—original hardwood floors, built-in cabinetry, wood panel walls & linear stacked-stone fireplace—lend character throughout. Kitchen stays true to roots yet refreshed w/ mint-green cabinetry, quartz c-tops, butcher-block serving bar, SS appliances, w/ 36" dual-fuel range, opens to eat-in nook & family room w/ sliding door to backyard. Primary suite enjoys direct access to yard, walk-in closet & updated en-suite bath w/ walk-in shower. 2 additional generous bedrooms. Private front courtyard & fenced backyard invite sunny entertaining, & gardening. 2 car garage w/ interior access, storage, & laundry. EZ access to Hwy 13, 580, Montclair, Joaquin Miller & all Oakland!
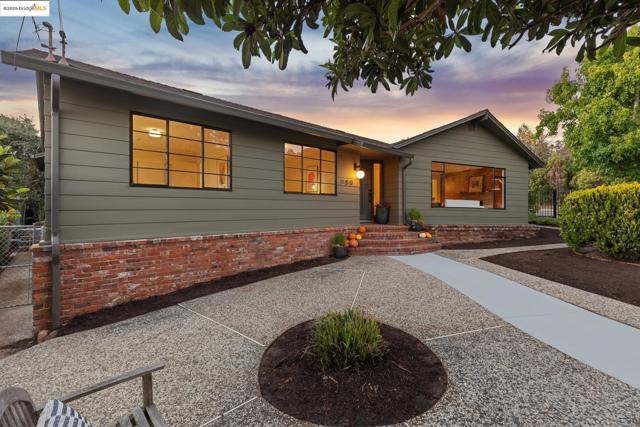
Grenoble WAY
102
Folsom
$529,000
1,105
3
2
Welcome to 102 Grenoble Way, a beautifully updated 3-bedroom, 2-bathroom home nestled in Folsom’s Natomas Heights Neighborhood. Situated on a large, beautifully landscaped lot, this property offers the perfect blend of comfort, style, and convenience. Located near Historic Folsom, top-rated schools, shopping, dining, and parks. Step inside to discover a thoughtfully updated interior featuring high-end Mannington LVP tile, new light fixtures/ceiling fans, and fresh interior paint throughout. The original natural hardwood floors remain in great condition, adding warmth and timeless character to the living spaces. Enjoy a spacious, sun-filled backyard layout ideal for both relaxing and entertaining. The backyard offers a fire pit and mature citrus trees. There's plenty of room for outdoor dining, gardening, or simply unwinding in your own private oasis. No HOA or Mello-Roos. Transferable Roof Warranty. Home and Pest Inspections available with Section 1 repairs completed.
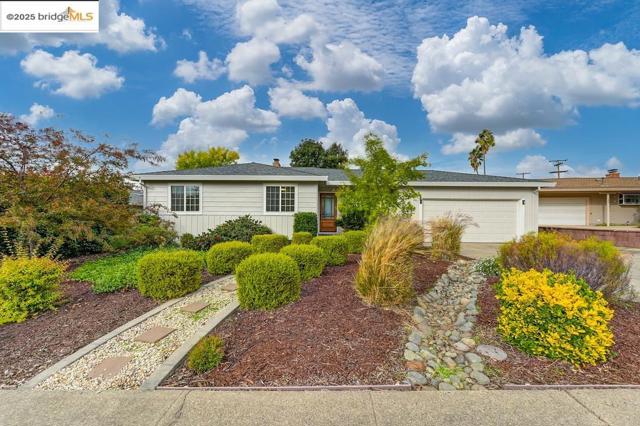
Skyland
24819
Moreno Valley
$624,900
2,410
4
3
Beautifully Updated Home in North Moreno Valley – Spacious, Modern & Move-In Ready! Welcome to this stunning 4-bedroom, 3-bath home located in one of Moreno Valley’s most desirable residential neighborhoods, north of the 60 freeway, in a Cul-de-Sac. Built in 2004 and thoughtfully updated, this home perfectly blends modern comfort with timeless design. Step inside and you’ll immediately notice the open, inviting layout filled with natural light. The home features brand-new waterproof vinyl flooring, fresh interior and exterior paint, and a modern kitchen that will impress any home chef — complete with elegant white quartz countertops, a full backsplash, center island, and a spacious pantry for extra storage. The large master bedroom offers a peaceful retreat with plenty of space, while the master bath provides a spa-like feel with a soaking tub, separate shower, and dual-sink vanity. Outside, enjoy a large backyard perfect for entertaining or relaxing weekends at home. A concrete patio slab and additional sitting area provide the ideal setup for barbecues, outdoor dining, or cozy evenings under the stars. Car enthusiasts and hobbyists will love the oversized 3-car garage, offering plenty of space for vehicles, storage, or even a future ADU conversion for additional living space or rental income. The long driveway provides extra parking and privacy — perfect for multiple cars, guests, or even an RV or boat. This home truly has it all — space, updates, comfort, and incredible potential for the future. Conveniently located near shopping, dining, schools, and quick freeway access, this is the perfect place to call home. Move-in ready, beautifully updated, and ready for its next chapter — come see it today!
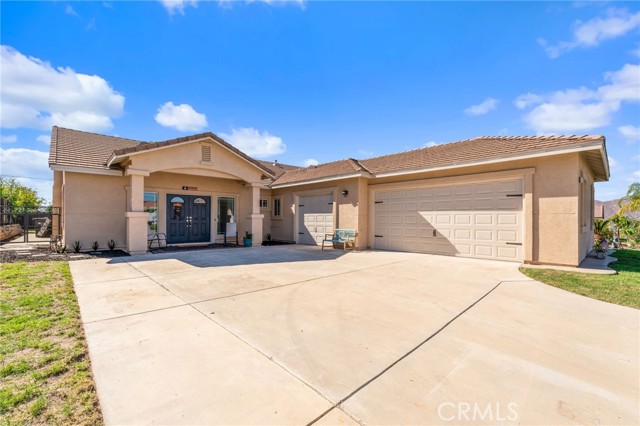
San Ignacio
39345
Hemet
$11,999,000
6,995
4
6
Welcome to Celebrity Ranch. Located in the Temecula Back Wine Country. The Largest Equestrian Polo Private Estate in Southern California. The Home was built in the Tuscany Style with Premium details. Santa Barbara Stucco, rose garden over looking the mountains, 3 Full Fireplaces, Triple installation walls, Fire Tile roof, Full Ceiling Beams, Massive Wall Mosaics, 2 Full Wine Rooms, The Largest Private Premium Wine Collection in the Temecula Valley. 3 Luxury Limousine size Garages, Separate Garage for Two Full Sjze Trolleys, 5 Acre Private Vineyard, 200 Fruit Tree Orchard, 50 additional Olive Trees and 40 Red Pepper Trees. There are 6 wells. The Dorms sleep 104 kids. Polo Stadium holds 500. On the opposite side there is a long stag which has tents which hold over 100+ more people. 1 main barn. We have horse Stalls and Corrals which hold over 100 horses. Over 50 animals, Thoroughbred and Polo Horses, All Ridable, Camels, Lamas, Zebras, Cattle, Mini Horses, Mini Donkeys , Goats, ect. The Club House at the Polo Grounds is one of a kind. There are four Homes at Celebrity Ranch. Celebrity Ranch could easily rent for $25,000. for a weekend
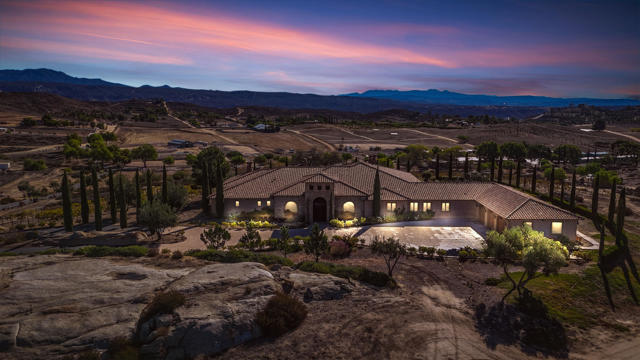
Harbor DR #806
700
San Diego
$825,000
1,113
2
2
Welcome to Park Place, an iconic tower in downtown's sought-after Marina District. Enjoy unparalleled walkability to Seaport Village, Little Italy, dining, parks, waterfront attractions, and brand new RaDD building featuring Equinox, Board&Brew, and more to come! The complex also features a year-round heated pool and spa, as well as a fully-equipped gym, providing a perfect oasis for relaxation, fitness, and leisure in any season. Unit 806 offers a spacious one-bedroom layout with two full bathrooms and a versatile den that can be used as a second bedroom. The open living area features hardwood floors and a built-in bar with a wine fridge, perfect for entertaining. The gourmet kitchen includes a Subzero fridge and custom touches. Enjoy the convenience of two dedicated parking spaces and a separate storage unit with direct access from your parking space, complete with 24-hour guard services. This fully furnished home features a nearly new Restoration Hardware couch that transforms into a king bed, making it ready for immediate move-in. Experience urban luxury at Park Place where prime location meets sophisticated living. Don't miss your chance to own a piece of downtown's skyline!
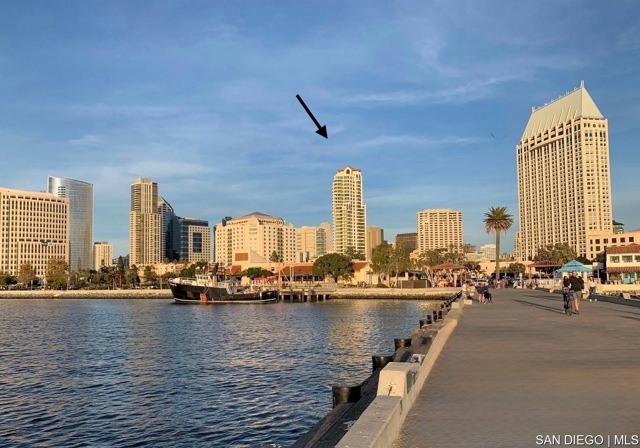
Eldridge
6642
San Diego
$879,999
886
2
1
Stunning 2-Bedroom Oasis in Allied Gardens– 6642 Eldridge St, San Diego, CA 92120 Discover your dream home in the heart of beautiful Allied Gardens! This meticulously upgraded 2-bedroom, 1-bathroom single-family residence offers modern comfort, energy efficiency, and resort-style living with a sparkling private pool and full professional landscaping that creates a serene, low-maintenance outdoor paradise. Key Features & Recent Upgrades: New Roof (2019) – Peace of mind with a durable, high-quality installation. Paid-Off Solar System (15 Panels) – Enjoy minimal electric bills and eco-friendly living; fully owned with no leases or payments. Pool Perfection: Freshly replastered with new tiles (2021), plus a brand-new filtration system installed in 2025 for crystal-clear water year-round. Fresh Exterior Paint (2023) – Curb appeal that shines with a modern, updated look. 4 new Energy-Efficient Double-Pane (2024) – Enhanced insulation, noise reduction, and safety. New Electrical Panel (2024) – Up-to-code and ready for all your modern needs. Entire Home Replumbed (2025) – Complete copper repiping for reliability and efficiency. Nestled in a quiet, desirable San Diego neighborhood (92120 ZIP), this home combines timeless charm with cutting-edge upgrades—perfect for first-time buyers, downsizers, or anyone seeking turnkey luxury. The open layout flows seamlessly to the poolside patio, ideal for entertaining or relaxing in the California sun. Full landscaping includes lush greenery, automated irrigation, and easy-care design. Priced to sell and move-in ready—no projects needed! Schedule your private tour today and make this Allied Gardens gem yours. Some photos virtually staged.
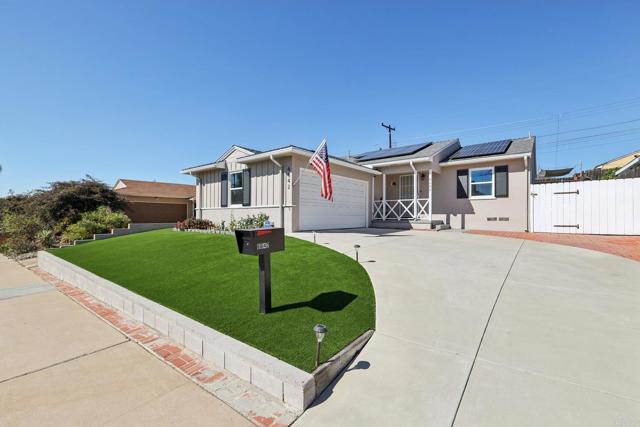
Yarmouth #205
5340
Encino
$649,999
1,727
2
2
Welcome to a bright and spacious unit located in a sought-after community in a heart of Encino. The main entrance opens to a large and light living space that features neutral color hues to accommodate various design ideas, newer carpet, cozy fireplace, and large mirrored wall. Sliding doors lead to the oversized private balcony that is a perfect spot for relaxing or outdoor entertainment. Dining area is located right off the living room for an open concept feel, while the wet bar adds a touch of sophistication and makes hosting a breeze! Spacious kitchen offers appliances, lots of storage, and generous counter space. Both bedrooms are well sized, master bedroom with its own bathroom for added privacy and comfort, roomy closets, and large windows to allow plenty of light. The in-unit laundry area is also a huge plus and makes this property even more desirable. The unit is located in a quiet and well-maintained complex that is close to all the amenities and best shopping on Ventura Blvd. The community features pool, indoor spa, fitness center, recreation room, sauna, secured gated entrance, and lots of mature trees. HOA includes cold and hot water, cable, internet and earthquake insurance This property is a must see!!
