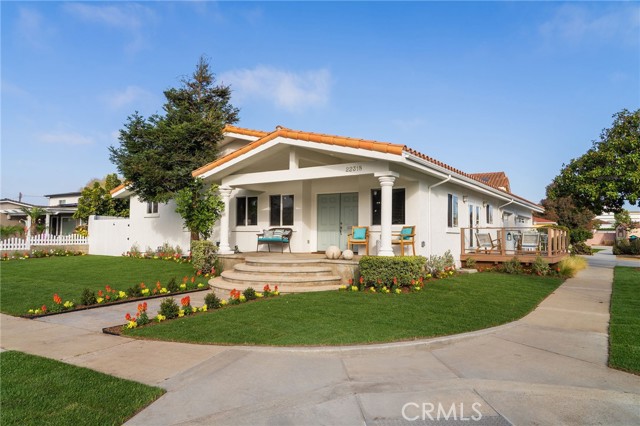Favorite Properties
Form submitted successfully!
You are missing required fields.
Dynamic Error Description
There was an error processing this form.
Beverly
11511
Whittier
$1,150,000
2,626
4
3
Beautiful property Located in the highly sought-after northwest Whittier neighborhood on Beverly Drive. This spacious and stunning entertainment home features four large bedrooms plus a bonus hobby room used as a 5th bedroom, 2 and a half bathrooms, 2626 square feet of living space on an large all usable 11,440 square foot corner lot with charming neighborhood and hill views. The generous front entryway with original hardwood floors throughout home opens to a large living room, built in book shelf, and a large bay window overlooking the neighborhood. The layout seamlessly connects to the formal dining room, family room and kitchen. The family room is wired for surround sound, a wood/gas fireplace overlooking the open spacious backyard, kitchen and living room. Large kitchen has beautiful real wood cabinets, tile flooring, tile countertops, a built in double oven, a built in SUB Zero refrigerator and a stainless steel cooktop with a high end Capital stainless steel hood. Kitchen has a breakfast nook, perfect for catching the morning sun and a formal dining room off of living room and kitchen on other side. The master bedroom is spacious, offering ample closet space inside and a renovated bathroom with new double sinks, new tiled flooring and a new tiled shower with an overhead shower head. Three additional bedrooms are complemented by two extra bathrooms. A hobby room next to the garage used as an additional bedroom can be used for home office, guest/mother in law/or rental income. The large laundry room includes a built in sink washer and dryer hookups and ample space for laundry needs. A newer 5 ton central air conditioning and heating systems ensures comfort throughout the seasons. The backyard is an entertainers dream with plenty of patio seating, grass area, fruit trees and full surround sound wiring for parties and family gatherings. This property is well maintained and ready for its new owner. Convenient to freeways, schools, shopping, restaurants, Starbucks, walking trails and other amenities Whittier has to offer!!!

Raymond
2509
Los Angeles
$525,000
1,232
2
2
Cash Offers Only and No Blind Offers - This amazing two bed/two bath craftsman is the perfect blank canvas to customize every detail to make it your very own! Sitting just a few hundred feet from the USC patrol zone is this incredible gem just waiting to be reimagined into your perfect home!
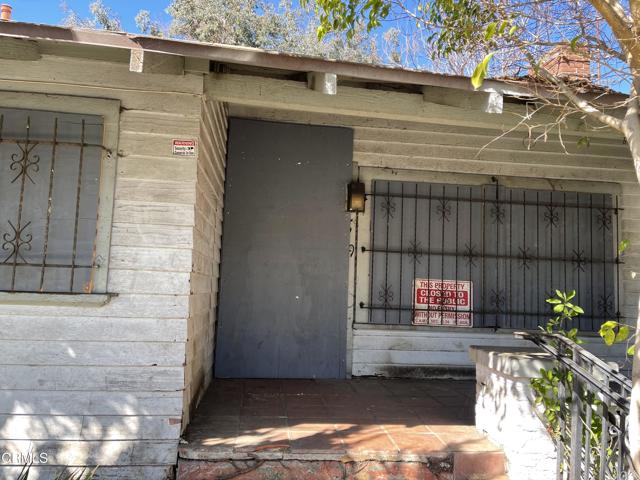
Oak Hill Dr #21
1380
Escondido
$299,999
800
2
2
Rare opportunity to have resident ownership in this all-age community. No space rent or landlease fees. 2 bedrooms and 2 bathrooms, in unit full sized laundry, mature fruit trees, room for a vegetable garden, and storage shed! Great location and low HOA fees. This unit is ready for you to create the space you are dreaming of.
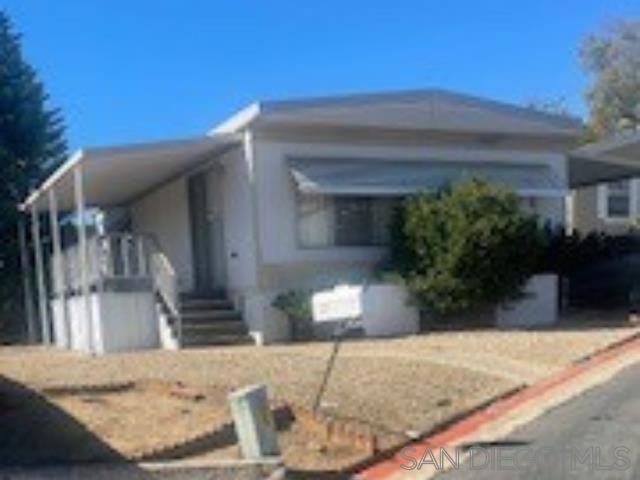
Clark Unit PH1
123
West Hollywood
$1,299,000
1,610
3
3
Step into refined sophistication with this stunning penthouse, perfectly situated in one of Los Angeles' most coveted neighborhoods. Boasting sweeping city and hillside views from a private rooftop deck, this home offers an extraordinary blend of luxury, comfort, and California elegance. Flooded with natural light, the expansive interior features 3 spacious bedrooms, 2 inviting fireplaces, and an open-concept layout that effortlessly blends modern style with timeless charm. Thoughtfully designed for both relaxation and entertaining, the generous living areas flow seamlessly onto multiple outdoor spaces, ideal for hosting guests or enjoying tranquil evenings under the stars. The stylish kitchen and oversized rooms offer ample storage and closet space, while high ceilings and large windows create a bright, airy ambiance throughout. Whether you're unwinding by the fire or taking in the sunset from your rooftop retreat, every corner of this home is designed to impress. All this, just blocks from the world-class shopping and dining of the Beverly Center, famed restaurants like "The Ivy", and minutes from the pulse of the Sunset Strip!
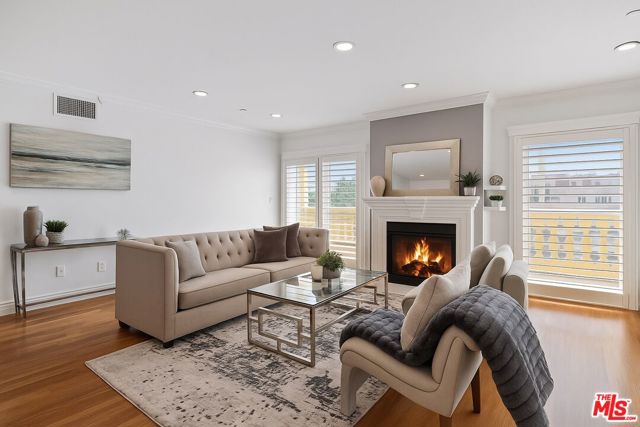
Edgewood
1605
Lodi
$1,050,000
2,958
4
3
Welcome to 1605 Edgewood Dr, Lodi! Tucked in at the back of Willow Glen is a fully updated, move-in ready 4-bedroom, 3 bath home, ~3,000sf, on a 1/3 acre double lot. Sparkling pool, plus exclusive access to Mason’s Beach (with optional HOA) on the Mokelumne River. Great family neighborhood, with lots of social activities for kids and adults. A short drive to beautiful surrounding wineries. Space for all the activities and toys a family could want. Relax in the brick and glass sunroom with a view of the beautiful backyard. Play volleyball or badminton on the back lawn, or place a swing set or trampoline on the other back lawn. Barbecue outside under the arbor and dine (even in the rain) under the fully covered patio. Park your boat or extra vehicle on the extended driveway, and launch your jet skis or boat from the private dock within Mason's Beach. Or, when it's cold out, cozy up with a crackling fire in any one of the three fireplaces. Quartz counter tops in the remodeled kitchen, hardwood engineered flooring throughout the common areas, and luxurious carpeting in the rest of the home. Enjoy significantly reduced electric bills with owned solar, plus stout construction, with low maintenance (and high insulation) brick and stucco exterior. Make this your forever home! New features added since 2018: - French doors in the family room, sunroom, & master bedroom - Hardwood engineered flooring & carpeting - New windows throughout - Quartz countertops in the kitchen - Bathrooms remodeled & refinished - Chandeliers (negotiable) - Exterior and interior paint - Stained timber fireplace mantels - Shaker style door trim.
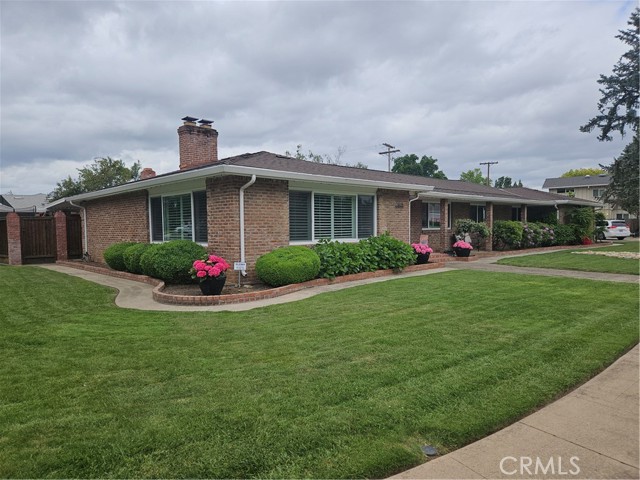
Columbus
13474
Fontana
$560,000
895
2
2
Welcome to 13474 Columbus Ct, Fontana! Located in the desirable West Heritage community, this charming home sits in the highly rated Etiwanda School District and offers easy access to the scenic Pacific Electric Bike Trail — perfect for morning walks, bike rides, or evening strolls. Tucked away on a quiet cul-de-sac, this home features a bright and open layout with spacious living areas, a functional kitchen, and plenty of natural light. The private backyard provides an ideal space for entertaining or simply relaxing outdoors. Enjoy the best of Fontana living with nearby parks, shopping, dining, and convenient freeway access — all in one of the most sought-after neighborhoods.
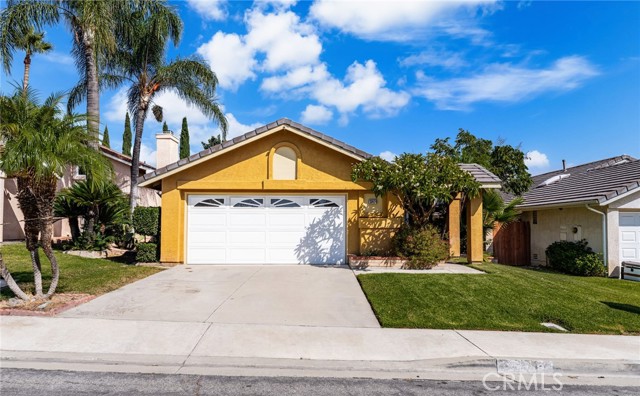
Gasly Paseo
4253
Ontario
$606,000
1,593
3
3
NEW CONSTRUCTION! Ready for Quick Move-in! An inviting Great Room, elegant dining room and fully-equipped kitchen are situated among the open floorplan on the first level of this two-story home, providing for seamless transitions between rooms. All three bedrooms can be found upstairs, including the luxe owner’s suite. A versatile loft provides shared living on the second floor. The kitchen features Miami Vena white quartz counters and gray cabinetry. Copper Leaf is a collection of new condos for sale, coming soon to the Falloncrest master-planned community in Ontario, CA. Enjoy a multitude of onsite amenities, such as a social clubhouse, sparkling swimming pool, parks, picnic areas and a tot lot for the little ones to enjoy. A variety of shopping options are within close reach at Ontario Mills and Victoria Gardens. Or, enjoy some leisure at local spots such as San Antonio Winery or El Prado Golf Course.
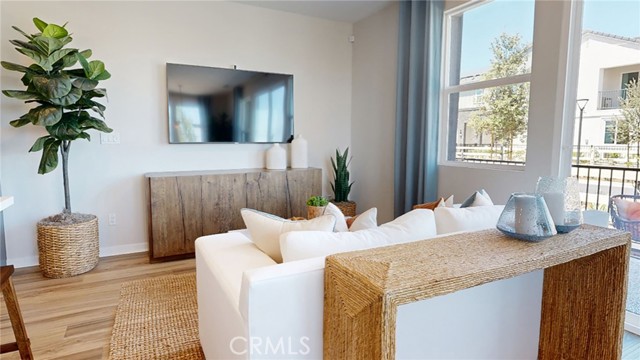
Skouras
20606
Winnetka
$915,000
1,362
4
2
This inviting single-story home in a quiet Winnetka neighborhood offers 4 bedrooms and 2 bathrooms in the main residence, along with a bonus room with 1-bathroom created from a converted garage—ideal for extended family, guests, or workspace flexibility. Step outside to your own private oasis featuring a refreshing backyard pool, perfect for relaxing or entertaining. Due to the pool layout, the property is not suitable for adding an ADU, but the existing bonus unit provides additional living space. Inside, you’ll find a bright, open living area, a functional kitchen, and a comfortable layout that suits both everyday living and gatherings. The front yard is gated, and while the driveway provides limited parking, the overall lot still offers cozy curb appeal and privacy. Located near schools, parks, shopping, and major transportation routes, this home presents a fantastic opportunity to enjoy Valley living with flexible space and summer-ready amenities.
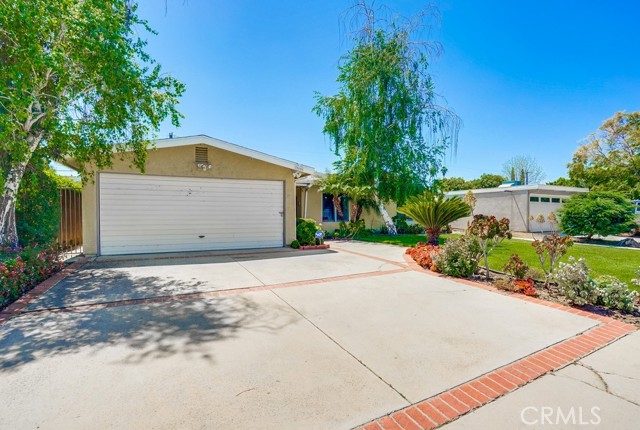
Belinda
2670
Fullerton
$1,945,000
3,417
5
5
The home at 2670 Belinda Court in Fullerton is best described as a Contemporary Mediterranean style residence, a hallmark of the upscale JM Peters "Gallery Collection" built in the 1990s. Situated on a private cul-de-sac overlooking Craig Park, the property combines Mediterranean architectural influences with the open, airy design typical of Southern California's luxury suburban homes. The exterior features smooth stucco walls, a red-tiled roof, and tropical landscaping that complement its Mediterranean aesthetic. Inside, a double-door entry opens to a grand living area with cathedral ceilings, hardwood flooring, and a formal dining space, all illuminated by abundant natural light. The gourmet kitchen with a center island, custom cabinetry, and ample counter space flows seamlessly into a comfortable family room with a fireplace, creating a warm and inviting atmosphere ideal for entertaining.The home's design emphasizes both elegance and functionality, with features such as a downstairs bedroom (currently used as an office), travertine stone flooring in the bathrooms, and a three-car garage with built-in cabinetry. The primary suite is a standout, offering a private retreat with a dual-sided fireplace, a spacious walk-in closet, and sweeping park views. Throughout the home, recessed lighting, custom drapery, and wood shutters enhance its refined character. The backyard continues the Mediterranean theme with professionally designed tropical landscaping and a built-in BBQ area, ideal for outdoor living. Altogether, this residence embodies the Contemporary or Neo-Mediterranean style combining traditional Mediterranean charm with modern California comfort and sophistication.
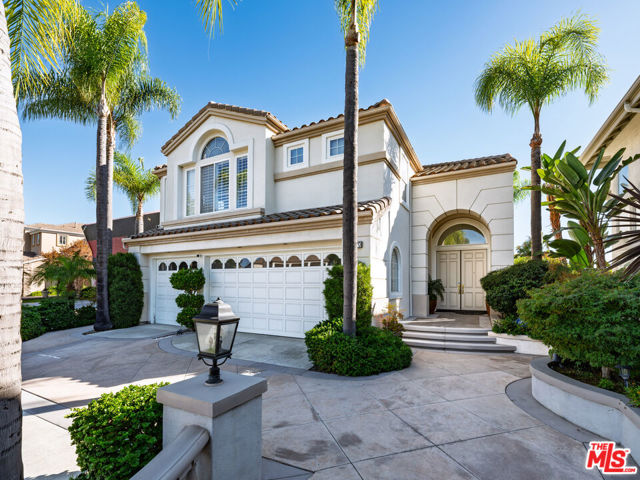
Grasly Paseo
4245
Ontario
$563,000
1,444
3
3
NEW CONSTRUCTION! Ready for Quick Move-in! This two-story home features a modern open floorplan on the first level, consisting of a relaxing Great Room, elegant dining room and fully-equipped kitchen. Upstairs there are three bedrooms, including the luxurious owner’s suite, which is nestled into a corner of the home for enhanced privacy. Copper Leaf is a collection of new condos for sale, coming soon to the Falloncrest master-planned community in Ontario, CA. Enjoy a multitude of onsite amenities, such as a social clubhouse, sparkling swimming pool, parks, picnic areas and a tot lot for the little ones to enjoy. A variety of shopping options are within close reach at Ontario Mills and Victoria Gardens. Or, enjoy some leisure at local spots such as San Antonio Winery or El Prado Golf Course.

Lanelle
3231
San Jose
$3,399,000
3,200
4
5
Brand-new 4BR/4.5BA house, Rose Lane is a new neighborhood by award-winning builder Robson Homes. Wonderful Cambrian location, minutes to Downtown Willow Glen & Downtown Campbell. These are the absolute highest-end, most beautiful homes on the market. This 3,200 sq ft single-family residence includes a 1-bedroom/1-bathroom, 426 sq ft ADU, ideal for guests, extended family, or rental income. Modern designer finishes throughout, including: A chefs kitchen featuring Italian Carrara marble slab countertops, a Wolf 36" freestanding stainless steel induction range, 36" Pro Wall hood with 800 CFM blower; Painted white cabinetry with designer knobs and pulls in all locations European Oak engineered hardwood floors throughout the entire home; This all-electric home is built for efficiency and sustainability, with: A fully owned solar PV system featuring 13 panels; LED recessed lighting for long-lasting performance; Pre-wiring for a 240V 60-amp EV charging outlet in the garage; Rheem ProTerra 80-gallon electric water heater with recirculation pump. Very close to all private schools, The harker school, Bellarmine, Basis, Challengers, Stratford. Dont miss your chance to own one of the most beautiful and energy-efficient homes in one of the most sought-after neighborhoods in Silicon Valley.
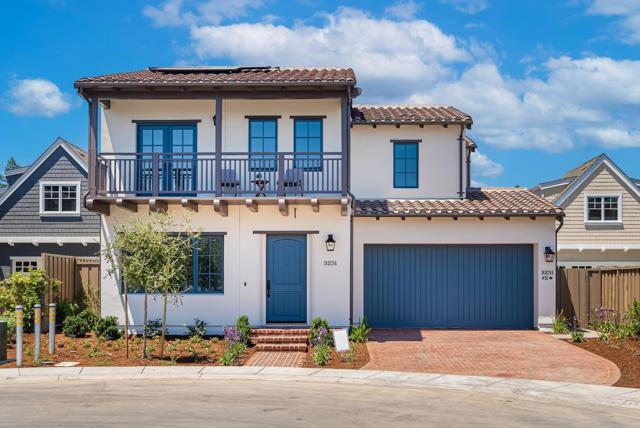
Frobisher
1736
San Jose
$2,450,000
2,145
4
2
Stunning modernized Eichler in San Joses sought-after Fairglen neighborhood! Completely renovated from top to bottom, this home blends mid-century charm with modern comfort and convenience. Signature Eichler features have been thoughtfully preserved open-beam ceilings, walls of glass, and seamless indoor-outdoor flow now enhanced with fresh design and thoughtful updates. The centerpiece of the home is a covered atrium with a striking half-gable roofline, accessed by a graceful spiral staircase, creating a dramatic and inviting entry point that fills the home with natural light. Brand new high-end finishing throughout including custom cabinetry, quartz countertops, premium stainless appliances, smart fridge, wine fridge and an over sized island. Spacious living and dining areas open to a private backyard, ideal for entertaining or quiet evenings. Spa-inspired bathrooms showcase designer finishes, custom tilework, and frameless glass showers. Enjoy year-round comfort with a new roof, new central heating and cooling system featuring individual split-unit controls, updated electrical and plumbing, and energy-efficient upgrades. Every surface has been renewed, creating a home that feels both timeless and brand new the perfect blend of Eichler design and modern living.
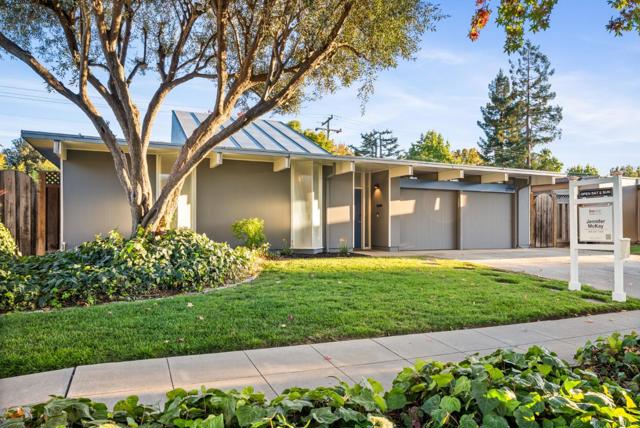
Copa Del Oro #104
25192
Hayward
$468,888
865
2
2
Welcome to 25192 Copa Del Oro #104, a beautifully updated, Hayward condo for sale located in the highly desirable Villa de Oro community. This move-in ready lower-level unit combines comfort, convenience, and modern living in the Heart of the Bay Area. This spacious 2-bedroom, 2-bathroom condo features stylish laminate flooring and an updated kitchen equipped with white countertops, soft close cabinetry and stainless steel appliances. The primary suite boasts a walk-in closet and newly updated bathroom vanity, while the open-concept living area flows to a private patio ideal for relaxing or entertaining. Enjoy resort-style community amenities including a heated pool, clubhouse, exercise room, and walking paths. With a dedicated covered parking space, a 2nd uncovered spot and a prime location near Chabot College, shopping centers, restaurants, BART, and major freeways, this Hayward home is perfect for first-time home buyers, downsizers, or investors looking for a turnkey Bay Area property. Don't miss this exceptional opportunity!
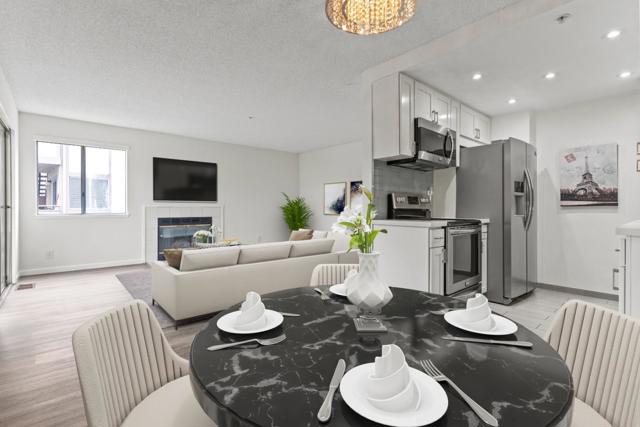
Paseo De La Concha
410
Redondo Beach
$3,899,000
3,294
5
5
Experience ocean-view living in the private gated community of Riviera Beach Colony located in the Hollywood Riviera. This 5-bedroom, 4.5-bath home offers approximately 3,300 sq. ft. of flexible living space and you are a stones throw from Redondo Beach sand. The main level includes the formal living room, dining room, gourmet kitchen, family room, powder bath and ocean facing primary suite. Designed for an easy flow between spaces and daily luxuries of sunsets, ocean air and walkability. Large west-facing windows and balcony bring in natural light and capture ocean views. All bathrooms have been newly remodeled, and a laundry room is centrally situated between the bedrooms. Additional laundry hook ups are in the garage, ideal for beach towels, sports gear, and everyday use. The fifth bedroom with adjacent full bath, offers flexibility as a guest room, playroom, or home office. Located just steps from the Redondo Beach Esplanade, Riviera Village, and the sand, this home offers walkable access to restaurants, shopping, surfing, and outdoor recreation, with easy proximity to Downtown Los Angeles and major sporting venues.
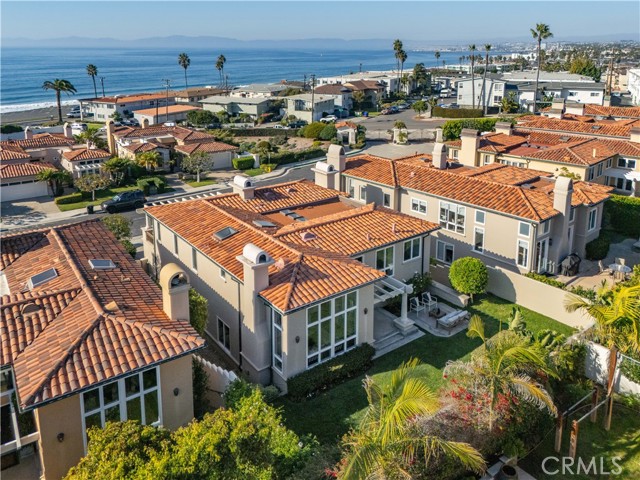
Date Palm
29244
Lake Elsinore
$625,000
2,314
4
3
Welcome to 29244 Date Palm , a stylish and inviting home in the highly-desired Summerly community of Lake Elsinore! This beautifully upgraded 4-bed, 3-bath residence offers 2,314 sq ft of comfortable living, featuring a convenient downstairs bedroom perfect for guests, in-laws, or a home office. Step inside to find an open and airy floorplan highlighted by upgraded vinyl wood flooring, modern kitchen cabinetry, granite countertops, and stainless steel appliances, a kitchen designed for both daily living and entertaining. The backyard is where this home truly shines! Enjoy a fully customized outdoor space complete with pavers, turf for low-maintenance living, and your very own tranquil waterfall feature—ideal for gatherings, BBQs, or relaxing evenings at home. The front yard offers easy-care desert landscaping, keeping upkeep simple and curb appeal high. Energy efficiency is a plus with leased solar, helping keep utility costs down year-round. Located in Summerly, residents enjoy access to community pools, parks, sports court, and more—just minutes from schools, shopping, dining, and the lake. Turn-key, upgraded, and ready to welcome you home
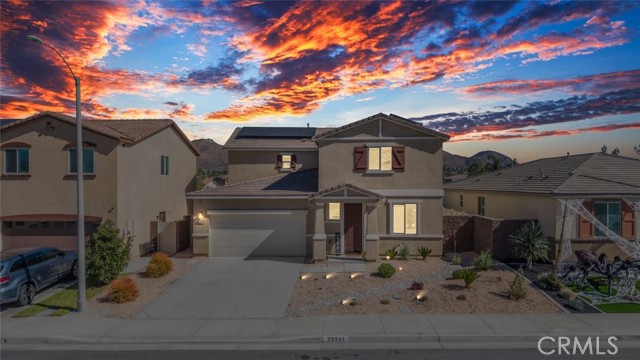
Crestridge
40271
Palmdale
$649,000
2,883
5
3
**Beautiful West Palmdale Home on Quiet Cul-De-Sac | 5 Bedrooms + 3 Baths | 3-Car Garage** Welcome to 40271 Crestridge Way — an exceptional West Palmdale home perfectly situated on a quiet cul-de-sac in one of the area's most sought-after neighborhoods! Featuring **5 spacious bedrooms and 3 full bathrooms**, this home offers the ideal blend of comfort, style, and convenience. Step inside to discover **brand-new carpet**, **laminate wood flooring**, and a **bright, open floor plan** designed for everyday living and entertaining. The **upgraded kitchen** showcases **granite countertops**, **stainless steel appliances**, **bar seating**, and a **large walk-in butler's pantry** with plenty of storage. The **family room** is warm and inviting with a **tiled fireplace** and views of the backyard. Enjoy a convenient **downstairs bedroom and full bath**, along with a **laundry room featuring a utility sink** and direct access to the **three-car garage**. Upstairs, the **primary suite** offers a **huge walk-in closet** and a **luxurious en-suite bathroom** complete with **dual sinks**, **separate vanity mirrors**, a **soaking tub**, **custom-tiled walk-in shower**, and a **private toilet area**. The **additional three upstairs bedrooms** are generously sized — one with laminate flooring and two with new carpet — plus an **additional full bath** with dual sinks and a separate toilet/shower area. Step outside to your **private backyard oasis**, featuring a **covered patio with three ceiling fans** and **block wall fencing**. The **patio cover is structurally built to support a future balcony**, adding even more potential to this amazing property. The under-stair closet has been creatively transformed into a charming ''She Shed'' craft space — a unique bonus! Located just minutes from Rancho Vista Golf Course, top-rated schools, and major shopping centers, this home combines peaceful suburban living with unmatched convenience. Call Today!!!
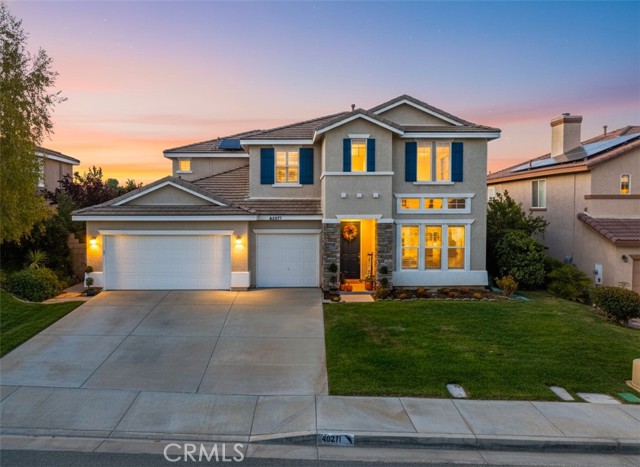
Northridge
4941
Somis
$4,100,000
6,787
7
8
Architectural Luxury with Ocean-Island, Golf Course & Sunset Views! Privately gated community and perfectly positioned above the 17th fairway of The Saticoy Club, this extraordinary Somis estate captures the very best of California architecture, design, and lifestyle. With panoramic views of the Pacific Ocean, Channel Islands, and the club's lush greens, 4941 Northridge Drive is both a sanctuary and a statement of artistry.Inspired by Frank Lloyd Wright's philosophy of organic design, this nearly 6,800-square-foot residence blends natural materials, clean lines, and walls of glass that dissolve the boundary between indoors and out. Inside, polished concrete floors, rich wood tones, and designer lighting create a warm yet sophisticated aesthetic. The main home features six ensuite bedrooms, while a separate one-bedroom guest house provides a fully self-contained retreat for family, guests, or creative pursuits. The moment you enter, art and architecture take center stage. A 10-foot-tall glass sculpture anchors the entry, transforming everyday living into a gallery-quality experience. A custom glass staircase becomes a floating work of art, capturing light and view lines throughout the main level. The heart of the home is the expansive great room, where floor-to-ceiling glass walls and sliding doors frame dramatic island, mountain and golf course vistas, blurring the line between inside and out. Adjacent to the main living area, the chef's kitchen impresses with dual illuminated glass islands, professional-grade appliances, and warm natural finishes that make entertaining effortless. Downstairs, a state-of-the-art theater room offers cinematic immersion with a solid soundproof walnut door, blackout shades, and studio-quality acoustics, the perfect retreat for movie nights or game day. For the baseball enthusiast, the home carries a touch of Americana. Authentic bricks from Chicago's historic Wrigley Field are artfully integrated into the design, forming the ceiling of the bar area and the patio in front of the home. It's a masterful blend of art, architecture, and personal heritage woven into one exceptional estate.Upstairs, the primary suite offers a spa-like escape with a freestanding tub, steam shower, radiant heated floors, and a private balcony capturing endless sunsets. Upstairs, three ensuite secondary bedrooms are accompanied by a meditation room, a second family room/flex space, a home office area, and an additional laundry zone for ease and convenience. Additionally, downstairs, two ensuite bedrooms currently serve as a music room and gym, while the convenient pool-access mudroom includes a dog-washing shower, lockers for guests, and a dedicated laundry area.Outdoors, the experience is pure California featuring a resort-like setting ideal for entertaining, a full Viking kitchen and pizza oven, saltwater pool and spa, two fireplaces, and lush, drought-tolerant landscaping with raised garden beds. The four-car garage with custom glass doors includes a car lift for additional vehicle or storage capacity, perfectly suited for the collector or enthusiast. Modern conveniences such as a Siemens whole-home generator, soft water system, and fully owned solar panels ensure efficiency, comfort, and peace of mind year-round.Overlooking The Saticoy Club, Ventura County's premier private country club and host to U.S.G.A. Championship Qualifiers and SCGA Amateur Championships--this home offers unmatched privacy, prestige, and beauty in one of the area's most desirable settings.Just minutes from Santa Rosa Valley and an easy drive to Ventura Harbor, Hollywood Beach, Ojai, Santa Barbara, and Westlake Village, 4941 Northridge Drive redefines California luxury living -where architecture, artistry, and lifestyle meet in perfect harmony. All that's missing is you!
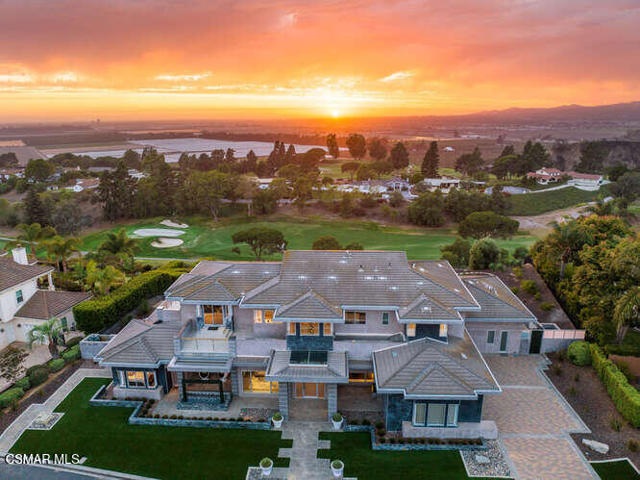
Camino Vera Cruz
921
Camarillo
$1,374,999
3,099
4
4
Welcome to this beautifully updated 4-bedroom, 3 and 1/2 bath home offering the perfect blend of comfort, style, and functionality. Designed with versatility in mind, this residence features a downstairs ensuite ideal for guests or multigenerational living. As you step inside, new luxury waterproof vinyl flooring leads you throughout the home, complemented by fresh interior paint that gives the home a bright, modern feel. The inviting floor plan includes a formal living and dining room, thoughtfully separated from the spacious family room and open kitchen—perfect for entertaining. The kitchen features a generous breakfast area, granite counter tops, a stainless steel double oven, above stove microwave and a dishwasher along with ample cabinetry, a center island with power and storage and a great flow for both everyday living and hosting. Upstairs the primary ensuite offers a large space with a cozy fireplace, dual sinks, a separate spa tub, and a walk-in closet with custom organizers. Three additional bedrooms and a large bonus room provide plenty of space for work, play, or relaxation. The guest baths offer herringbone-pattern tile floors and all-in-one vanities adding both beauty and versitality. Outside, enjoy resort-style living in your own backyard oasis featuring a sparkling pool with beach entry, a raised spa with a waterfall that cascades down into the pool, and a covered patio for year-round enjoyment. Additional highlights include solar, tankless hot water heater, three-car garage with built-in cabinets, a water softener, a sprinkler system and Eldred Lokker Park is right around the corner. This exceptional home combines elegant design with practical upgrades, offering everything you need to live, work, and play in style.

37th
1468
San Pedro
$1,875,000
2,424
4
4
Coastal Living at Its Finest Perched in the Palisades of San Pedro, this exceptional residence offers 180-degree unobstructed ocean views with Catalina Island on the horizon. Spanning over 2,424 sq-ft, this 4 Bedroom 31/2 Bath home blends comfort and style you will call home. Expansive decks & patios surround the home, creating the ultimate environment for entertaining, dining, or simply soaking in the coastal air. Through the windows, sunlight fills the home capturing both the morning glow and evening tranquility. A formal living room with a fireplace and library seamlessly connects wooden floors to the open spacious dining area featuring circular windows that frame an unforgettable panorama of the ocean. The chef’s kitchen, also filled with ocean views, features stone countertops, dual ovens, a cooktop, dishwasher, walk-in pantry, warming drawer, designed for hosting in style. Wake up to the sea in the primary bedroom, with a large sitting area, and direct access to an ocean view patio. The spa-style ensuite bathroom has a jet tub, walk-in shower, and dual sinks. Two additional bedrooms on this floor are generous in size with outdoor access to the decks. A 4th bedroom with a separate entry, a kitchenette, and full bathroom offers flexibility — perfect for extended family, guest quarters, or conversion into a hobby room. Step into the lush private backyard, perfect for a friendly game of croquet on the grass area, evening conversations by the fire pit, or unwinding in the elevated “Sky Zone” ideal great conversations or yoga, with endless ocean views. The front deck offers another sun-soaked spot for relaxation, framed by coastal breezes and natural light. HVAC A/C, a two-car garage, abundant storage, potential for a separate private wine room, with contemporary coastal design make this home both practical and beautiful. Just steps from White Point Nature Preserve’s scenic hiking trails, minutes from Tadpole’s Beach and oceanfront walks, you’ll enjoy both serenity and accessibility. Nearby freeways, minutes from famous golf course, Terranea resort with superb dining, and famous San Pedro Port O'Call restaurant rebuild zone, makes this the best location around. Take the Thomas Bridge over to Long Beach for additional dining. If you own a Boat, you will love the San Pedro and Shoreline village options for boating and water sports. Take a fishing boat from the harbor or a weekend cruise. Stay in town and enjoy coastal exercising or beach fun.
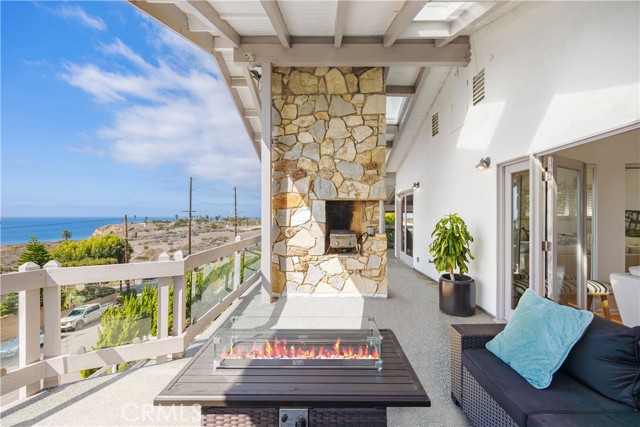
Kansas
42245
Palm Desert
$474,300
1,251
3
2
Welcome to the highly sought after Palm Desert County Club This home features three bedrooms and two bathrooms with breathtaking mountain and golf course views with solar. Perched on an elevated lot, this home radiates charm and style with a boho-chic, sunshiny vacation vibe. Upgrades include brand-new, never used appliances, new landscape with 37 new fiscus bushes, all new celling fans, laminate flooring, remodeled bathrooms, new lighting, remodeled kitchen, granite countertops. Every detail has been thoughtfully selected to create a warm, inviting atmosphere perfect for full time living or a sunshiny desert getaway. Enjoy the outstanding community amenities ( some items listed in community are owned by the city), Including two sparkling pools and a spa, a dog park, basketball and volleyball courts. The golf course is public and is pay as you play and they have a nice restaurant and bar. Conveniently located near world famous El Paseo shopping and dinning street and the Indian wells tennis garden the home to world famous BNP tennis tournament. Low HOA dues of $33 a month make this a desirable community. Also the solar will save you hundreds of dollars a month on your electric bill. This home truly embodies the Palm Desert lifestyle- stylish, peaceful, and perfectly situated.
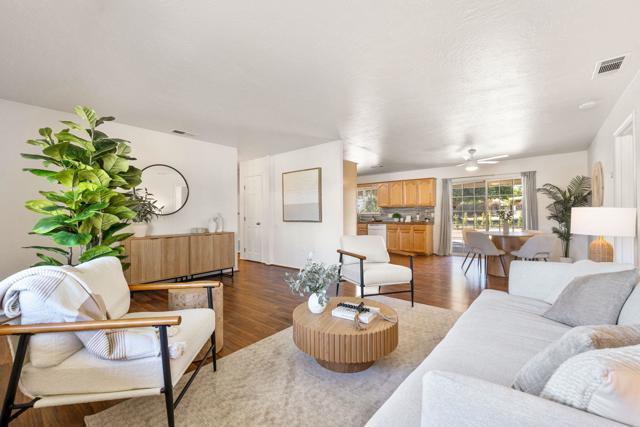
Zelzah #3
10220
Northridge
$640,000
1,390
2
3
Beautiful Move-In Ready Townhome in Devonshire Village. Step into comfort and style with this beautifully updated 2-bedroom, 2.5-bath townhome nestled in the sought-after Devonshire Village community. The inviting living room welcomes you with abundant natural light, an elegant fireplace, and a seamless flow into the dining area, perfect for entertaining. Enjoy the convenience of a wet bar and a gourmet kitchen featuring a cozy breakfast nook, granite countertops, and ample cabinet space. Upstairs, you’ll find two spacious primary suites, each offering a private bath and walk-in closet for ultimate comfort and privacy. A guest powder room is conveniently located on the main level. Step outside to a private patio, perfect for BBQs, morning coffee, or relaxed gatherings. additional highlights include in-unit laundry and a direct-access two-car garage. Devonshire Village offers resort-style amenities with two sparkling pools, a soothing spa, and lush, manicured grounds. HOA dues include water, cable, internet, exterior maintenance, and earthquake insurance, making for worry-free living. Perfectly located just minutes from CSUN, popular shopping and dining destinations, freeway access, and the award-winning Granada Hills Charter High School. This charming Northridge home blends modern convenience with a welcoming community atmosphere, truly a place to call home.
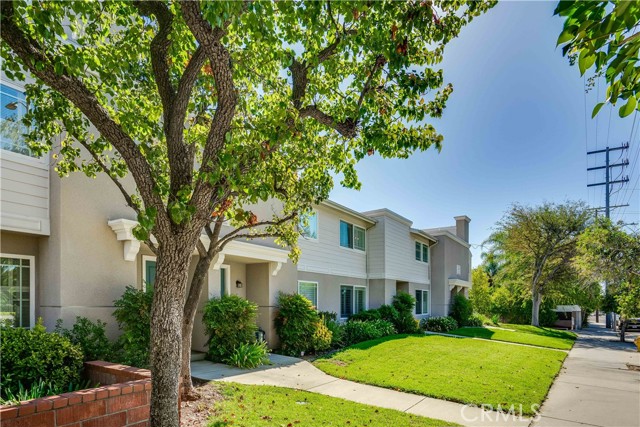
Montello
42867
Lake Elizabeth
$449,990
1,305
2
2
Welcome to this bright & charming home. This home is waiting for you to come in and put your touches on it, to make it your own. Everything has been completely updated and upgraded with no detail spared. From beautiful cabinetry, Quartz Countertops, ceiling fans, new vanities, showers & toilets, custom flooring, new appliances and so much more, there isn't anything that wasn't thought of. Another plus is the indoor laundry! There is also a brand new slider leading to the spacious back yard (big enough for an ADU!) Don't miss this one, you'll be glad you stopped in! Welcome home.
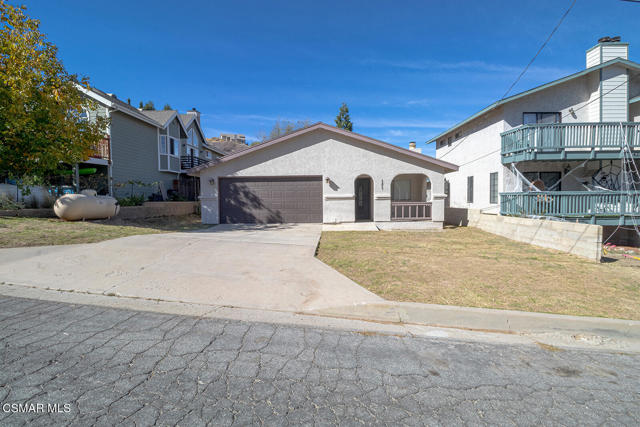
Homer
145
Oxnard
$699,000
1,041
3
2
Excellent opportunity to purchase a home with TONS of potential for expansion! This home is located in a very spacious lot with lots of space for current residence to be expanded and for detached two car garage to be converted to a legal accessory dwelling unit! This home features alley access for easy RV parking and trailer parking! Home features three bedrooms and 2 bathrooms. Beautiful wood like flooring adorn the common areas! Updated dual pane windows! Interior washer and dryer connections! Updated roofing! Kitchen features its original charm with a modern touch thanks to updated cabinets and beautiful stone countertops. Main bedroom offers a private bath with walk in shower. Hallway bathroom features a soak tub and shower combo! This home is conveniently located and walking distance to Vallarta Supermarket, Wal Mart, lots of restaurants , schools, parks, DMV, churches and beautiful sparkling beaches! This is a great opportunity!

Davis
29062
Highland
$810,000
2,441
3
3
Nestled on an expansive lot, this stunning 3-bedroom, 2.5-bath residence offers both comfort and style. The spacious, open floor plan is perfect for modern living and entertaining, highlighted by a large kitchen featuring beautiful cabinetry, elegant countertops, and premium upgrades including a double oven, trash compactor, stainless steel farmhouse sink, and a convenient pot filler above the stove. Throughout the home, tile flooring with a wood grain look finish and wood shutters add a touch of timeless charm and sophistication. The primary bedroom offers a true retreat with two walk-in closets and a large en-suite bathroom showcasing a luxurious soaking tub, modern finishes, and plenty of space to unwind. The hallway includes a walk-in linen closet for added storage and convenience. The additional bathrooms have also been thoughtfully updated, providing a fresh and elegant feel. Equipped with solar panels, the home delivers energy efficiency and helps reduce monthly utility costs. Step outside to your private backyard oasis featuring built-in BBQ and island, custom stone work throughout, a sparkling pool, an elevated custom gazebo with breathtaking city views, complete with another built-in BBQ and ceiling fans—perfect for year-round entertaining or relaxing in comfort. The backyard also includes a gated dog run, ideal for pet lovers. Enjoy all the exceptional amenities East Highlands Ranch has to offer, including two community pools, three tennis courts and a pickleball court, a tranquil fishing lake and scenic walking trail. Don’t miss the opportunity to make this gorgeous home yours—it won’t be available for long!
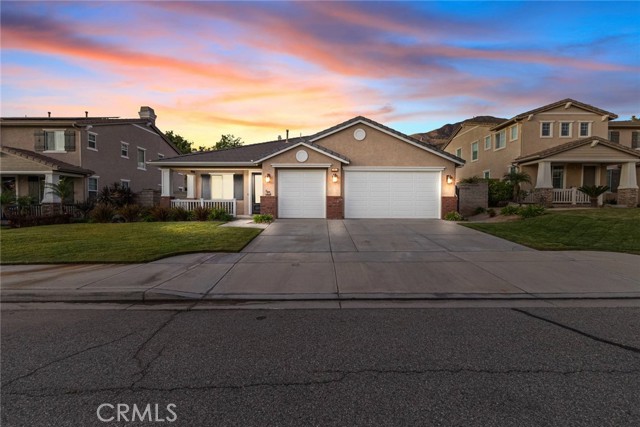
Sleepy Creek
7266
San Jose
$1,398,880
1,470
3
3
Welcome to this cozy, warm, and bright home located in the best area of Almaden Valley in San Jose, with a great school district of San Jose Unified (Buyers self-verify all information), and all three schools are in the same close area, making it easy for you as parents to drop off and pick up your children daily. This community is a very diverse and friendly neighborhood. There are very popular trails and nature views around the area, Biking lane and wild activities explorations. The backyard and front yard are low maintenance, clean, quiet, and safe area. The washer and dryer are almost brand new, purchased in 2025 from Costco, and there is a new iron front door for breezing wind and sunshine to get into the house. This lovely home is close to IBM Research Center, American Neighborhood Church, T4 Milk Tea and snacks, CVS, and restaurants. This entire neighborhood is all about having a comfortable, relaxing, and enjoyable quiet lifestyle. Come to see it and make it your new home sweet home.
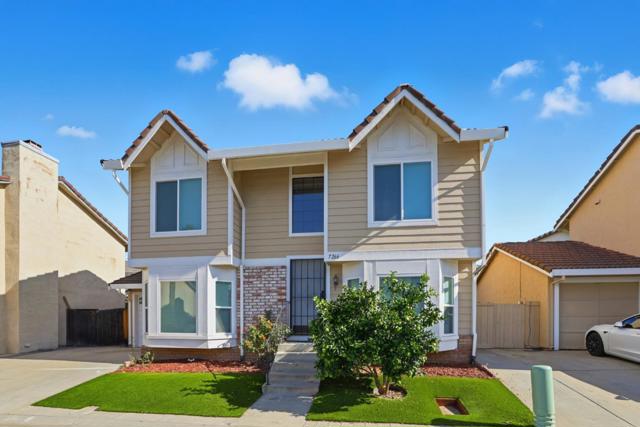
Sierra Vista
16822
Cerritos
$560,000
904
2
2
Welcome to this beautifully maintained 2-bedroom, 1.5-bathroom condo nestled in one of Cerritos’ most desirable communities. Perfectly situated in the award-winning ABC Unified school district, with lush parks, shopping, and easy freeway access, this home offers comfort, convenience, and style in equal measure. Step inside to find the first-floor living area with an enclosed attached patio. The updated kitchen features modern cabinetry and granite countertops with a cozy dining area perfect for everyday meals or entertaining. Upstairs, you’ll find two spacious bedrooms with generous closet space and a recently remodeled full bath with contemporary finishes. The private patio offers a peaceful retreat — ideal for morning coffee or evening gatherings. Additional highlights include central air & heat, a 2-car garage that is accessible from your private patio. Enjoy access to a well-maintained community with greenbelts, walking paths, 3 sparkling pools, and a heated spa — all within a friendly, quiet neighborhood that feels like home.
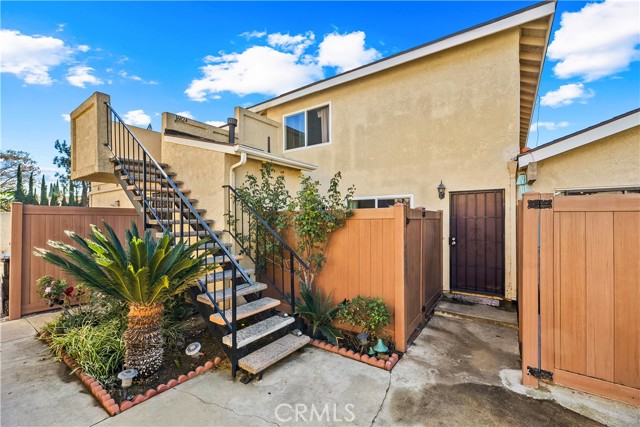
Coco Palm
81253
Indio
$490,000
1,360
3
2
Step into warmth and comfort the moment you walk through the door of this charming 3-bedroom, 2-bath pool home in the heart of Indio. Mornings begin with coffee on the front porch as the neighborhood comes to life, and evenings unfold as the sun dances across your sparkling pool and spa. The freshly painted exterior, mature landscaping, and cozy curb appeal make this home instantly inviting. Inside, an open layout connects gathering spaces filled with natural light, creating a sense of ease and belonging. With RV access, a spacious two-car garage, and no HOA, you'll have the freedom to live the desert lifestyle your way. North-facing for ideal summer comfort and located in a well-established neighborhood near schools, parks, and recreation -- this home perfectly blends charm, function, and everyday beauty.
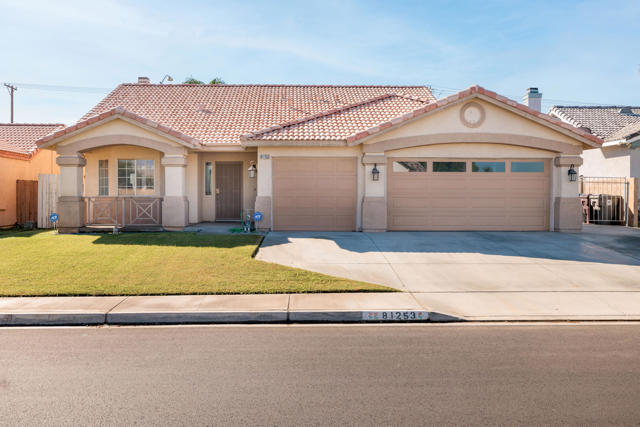
1st
1739
Atwater
$950,000
3,045
3
3
Custom brick home, 3,782 SF on 35,719 SF lot, built 1948 and fully remodeled 2014. Home features 3 bedrooms, office, sunroom, game room, family room. Formal entry to large family room with brick fireplace, recessed lighting, wood shiplap ceilings throughout the main living space and sunroom access. Custom kitchen with Hickory cabinets granite counters, stainless 5-burner cooktop, built-ins and large nook. Pantry room with laundry hook ups and tankless water heater. Flexible 2nd entrance ideal for in-law use or game room with fireplace. Office with backyard access. Primary suite with built-in makeup vanity, storage and updated tile vanity and shower. Additional bedrooms and updated hall bath with jetted tub/shower. Attached 2-car garage with laundry and built-in cabinets plus separate finished 5-car garage with 220 outlet and openers. Backyard includes 30x50 gunite pool with spa and waterfall feature. Outdoor kitchen with full upgraded bathroom, large patio, stamped concrete and mature landscape. RV parking, newer roof, 3 A/C units, dual-pane windows, gated entry. So much more upgrades and features! A must see home
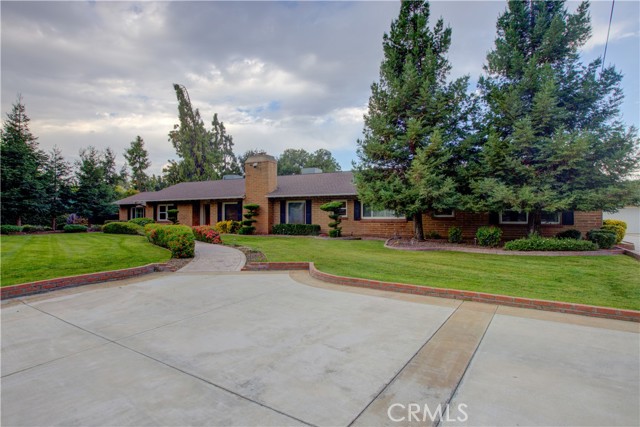
Richmond
6241
Garden Grove
$850,000
2,052
4
2
Welcome to 6241 Richmond Avenue, nestled in the highly desirable West Garden Grove community! This 4-bedroom, 2-bathroom single-story home offers 2,052 sq. ft. of living space on a 6,500 sq. ft. lot — a true diamond in the rough with endless potential. Whether you’re an owner-occupant ready to personalize your dream home or an investor seeking your next project, this property is the perfect canvas. The spacious layout features a large living area, open dining space, and generously sized bedrooms, providing the ideal foundation for modern updates and design creativity. Located in a quiet, well-established neighborhood known for its pride of ownership, this home is close to top-rated schools—Enders Elementary, Bell Intermediate, and Pacifica High—plus nearby Eastgate Park, shopping centers, dining, and freeway access (22, 405, and 605) for an easy commute. Enjoy the convenience, lifestyle, and value that make West Garden Grove one of Orange County’s most sought-after communities. With just a little vision and TLC, this home could shine as the perfect forever home or a smart investment opportunity.
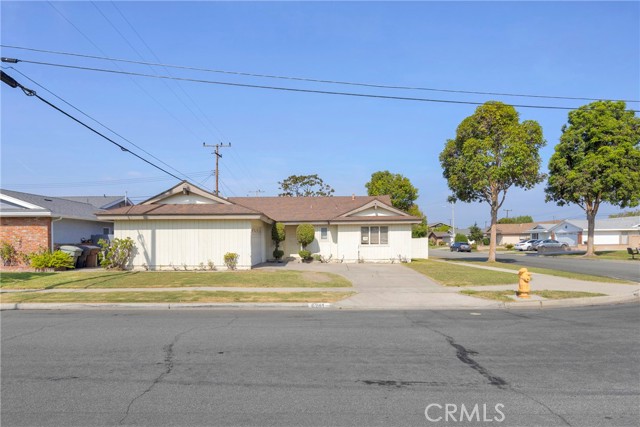
Avis
22318
Torrance
$1,595,000
2,234
3
4
Charming and inviting, this single-level 3-bedroom, 3-bath home at 22318 Avis Court sits on an oversized corner lot within a cul-de-sac in Torrance. A welcoming front porch sets the tone for this warm and comfortable residence. Inside, the living area features a built-in media center and opens to a deck off the front of the home, perfect for morning coffee or evening sunsets. The kitchen includes a breakfast bar ideal for casual dining or conversation while cooking, along with ample cabinetry and workspace. The primary suite provides a relaxing retreat with a fireplace, dual-sink vanity, soaking tub, and separate shower, while two generously sized additional bedrooms offer flexibility for family, guests, or a home office. Outdoors, a generous backyard offers plenty of space for entertaining, outdoor dining, or simply enjoying the California sunshine. The three-car garage provides excellent storage and parking options, with potential to convert a portion or the entire space into an ADU, offering its own private entrance and small yard area—ideal for guests, extended family, or rental income opportunities. Located near top-rated schools, parks, and shopping, this home perfectly blends comfort, character, and classic South Bay charm.
