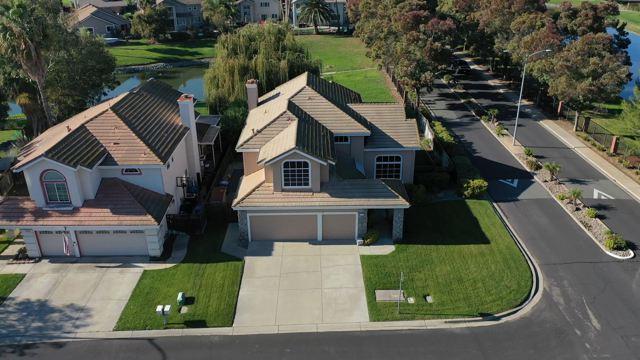Favorite Properties
Form submitted successfully!
You are missing required fields.
Dynamic Error Description
There was an error processing this form.
Highway 111 #70
70260
Rancho Mirage
$264,000
1,440
3
2
Located on LAND YOU OWN in the iconic Blue Skies Village, this lightly updated 3-bedroom, 2-bath double-wide mobile home offers 1,440 sq. ft. of comfortable desert living in one of Rancho Mirage's most sought-after senior communities. Ideally situated near the clubhouse and pool, this home combines convenience, lifestyle, and value.The spacious primary suite features a walk-in closet and an en-suite bath with soaking tub and separate fiberglass shower. Two additional bedrooms provide flexibility for guests, office, or hobbies. The home includes newer kitchen appliances, an in-house laundry area with washer and dryer, and a thoughtful floor plan that lives easily year-round.A tandem two-car carport, private storage shed, and low-maintenance landscaping add everyday practicality. Monthly HOA dues of $432 include water, trash service, cable TV, and internet, making ownership simple and predictable.Blue Skies Village is a gated 55+ community known for its midcentury charm and amenities, including a saltwater pool, exercise room, library/card room, billiards, and the architecturally significant Tanner Hall, designed by renowned modernist William F. Cody. Just minutes from Eisenhower Medical Center, El Paseo, world-class dining, shopping, entertainment, and everything the Coachella Valley has to offer. Whether you're ready to make Rancho Mirage home year-round or secure your place for the season ahead, opportunities like this are limited. See it now and start living the Blue Skies lifestyle while the season is at its best.Home is being sold turnkey furnished with staging items and personal items excepted.
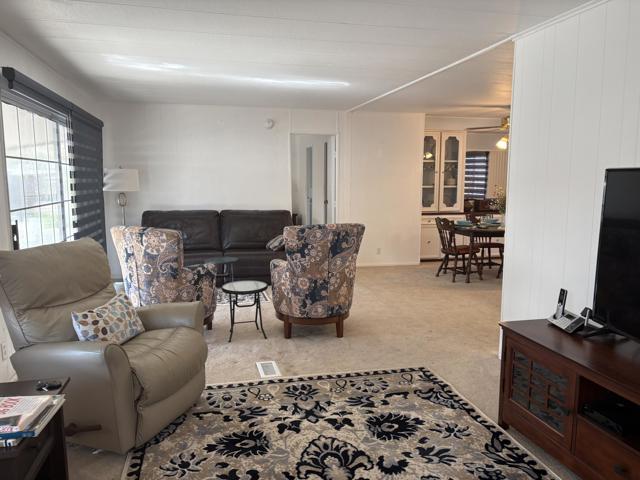
Victoria #357
2601
Rancho Dominguez
$310,000
1,840
3
2
This beautifully maintained 1979 Silvercrest triple-wide offers 3 bedrooms and 2 full bathrooms with an open, inviting layout designed for comfortable living. The expansive living room flows seamlessly into the dining area and open kitchen, complete with a convenient bar area—perfect for entertaining or everyday living. Set on one of the best lots in the community, this home enjoys a serene greenbelt just outside the front door, adding privacy and a peaceful outdoor setting. The generous primary suite is a true retreat, featuring ample closet space and a private en-suite bath. Additional highlights include inside laundry and a private backyard ideal for relaxing, gardening, or hosting guests. The well-maintained community offers resort-style amenities including a pool, spa, two tennis courts, a putting green, recreation room, and a charming country store. This is a must-see home that combines space, comfort, and affordability—you’ll love it. Schedule your showing today!
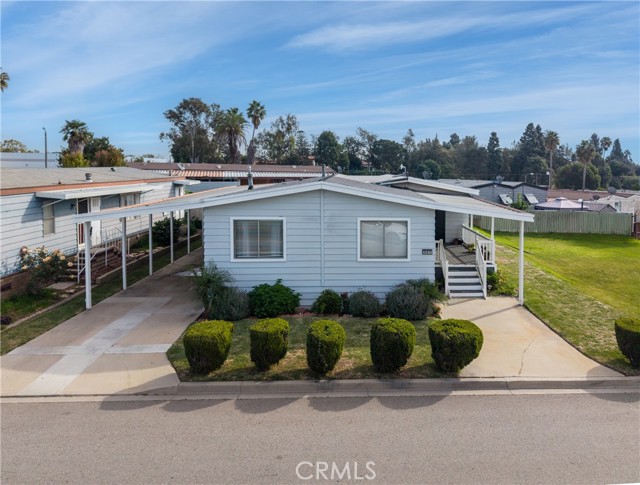
HAMNER AVE #601
5800
Eastvale
$210,000
1,920
4
2
Welcome to a place where comfort, community, and peace of mind come together — a home that truly feels meant for you. Located in the heart of Eastvale, this beautiful 4-bedroom, 2-bathroom mobile home is nestled inside a welcoming all-ages, family-friendly community with 24/7 gated security, offering the safety and tranquility every family deserves. The community itself feels like a retreat. Enjoy sunny days by the Olympic-size pool, peaceful walks around the lake, open green areas for relaxation, a basketball court for fun and fitness, and a party room perfect for celebrations and gatherings. School bus transportation adds extra convenience, and the park is pet-friendly, so every member of the family is welcome. Inside the home, you’ll find a space that has been thoughtfully updated and lovingly maintained. The layout offers four spacious bedrooms, ideal for family living, a home office, or guest space. Features include laminate wood flooring throughout, new plumbing, new vanities, and a brand-new central A/C system with new furnace and ducting, ensuring comfort year-round. Eastvale continues to grow and thrive, with new shopping centers, restaurants, and services just minutes away. With easy access to the 15 and 60 freeways, commuting and weekend outings are effortless. This isn’t just a home — it’s a place to build memories, grow, and settle into a community that truly feels special. Current monthly space rent is $1,400 please contact office to verify.
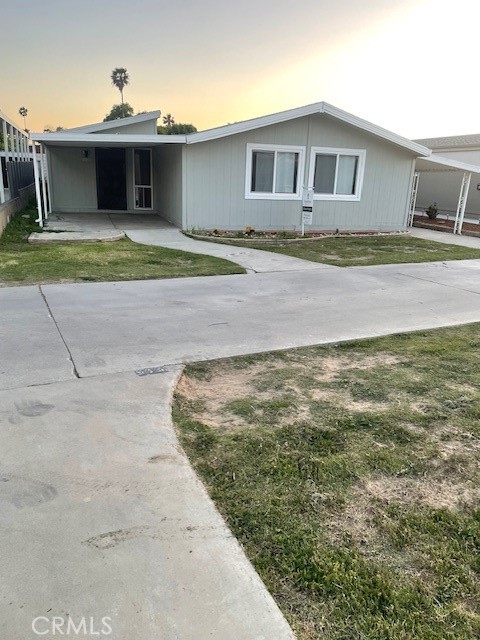
Judson #94 #94
450
Redlands
$174,900
1,040
2
2
Great opportunity in a desirable family park in Redlands! This 2-bedroom, 2-bath home offers a comfortable and functional floor plan with generous living space. The open living and dining areas are ideal for everyday living and entertaining. Additional storage sheds provide overflow storage. Conveniently located near Redlands schools, shopping, restaurants, and with easy access to the I-10 freeway. Don’t miss this affordable home in a welcoming community!
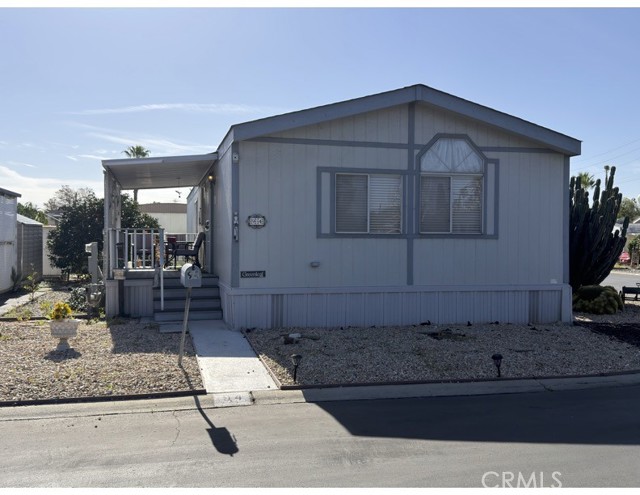
Palmer Dr
2058
Pleasanton
$2,588,000
3,369
5
3
Exquisitely remodeled and thoughtfully designed, this exceptional 5-bedroom, 3-bath residence is located in the highly coveted Mohr Park neighborhood. Soaring vaulted ceilings and abundant natural light elevate the elegant living and dining spaces. The open-concept kitchen impresses with a spacious center island, large pantry, premium 6-burner gas range, and custom finishes—perfect for refined living and entertaining. A main-level bedroom with a full bath offers flexibility for guests or multi-generational living. The expansive primary suite serves as a private retreat, featuring a fireplace, dedicated office area, and spa-inspired bathroom with a freestanding soaking tub, separate shower, dual vanities, and a generous walk-in closet. Additional highlights include multiple gas fireplaces, a large low-maintenance backyard, and a 3-car garage. Ideally situated near top schools, BART, major freeways, and fine dining, this home offers an unparalleled blend of luxury, comfort, and convenience.
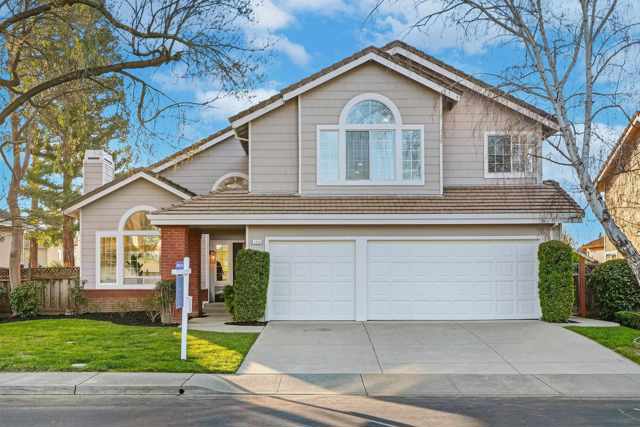
Fleming St
15040
San Leandro
$799,000
1,055
3
2
Beautiful remodeled home in San Leandro Washington Manor! Welcomed by a charming front porch. Step inside to a cozy, bring living room with fireplace and recessed lights. New SPC flooring and fresh paint throughout. Fully remodeled kitchen with new stainless-steel appliances. Remodeled bathrooms. Situated on spacious size lot, the property boasts ample outdoor space ideal for gardening, entertaining, or relaxing, with exciting possibilities for an ADU. Convenient location close to freeway, restaurants, shops and park. This home offers both comfort and commuter-friendly convenience in one of San Leandro’s most desirable communities.
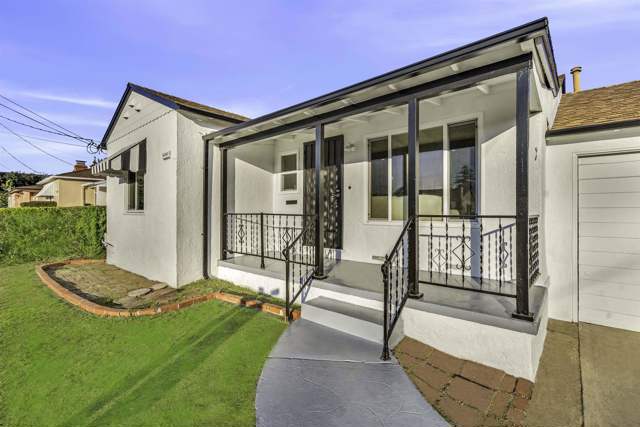
Donegal Way
2
Martinez
$599,000
1,285
2
2
This charming ONE Story, end unit (PUD) is a spacious 2 bedroom 2 bath, 1285 sq feet, with double garage, high ceilings, fireplace, patio and small fully fenced yard. The kitchen features quartz counters, updated cabinets and appliances. The living room has fireplace and high ceilings and a slider to deck and patio area. Bathrooms have been redone with updated tile, vanities and light fixtures. Laundry room has a washer and dryer included. The 28 unit Complex is a PUD (Planned Unit Development) featuring a community pool and a path to the Safeway nearby. The Hoa dues are $570 per month and cover common areas, exterior maintenance, roof (see HOA documents).
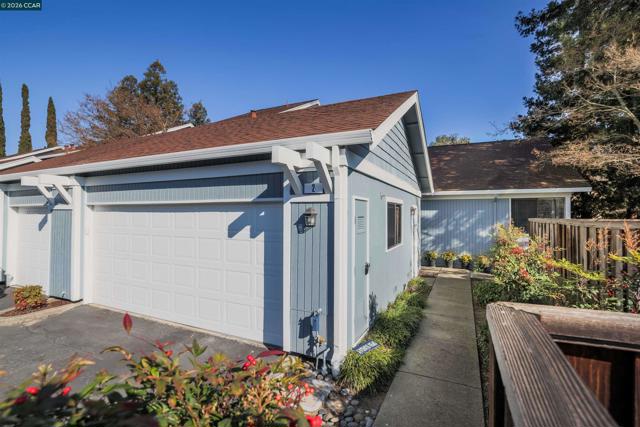
Lorraine
1531
San Mateo
$1,688,000
2,277
4
3
Stunning Modern Luxury Dream Home!!! This meticulously renovated home blends luxury with top-tier integrity. Peace of mind upgrades: New roof, New sewer lateral, 200-Amp panel, high-efficiency Heat Pump HVAC, and soundproof Rockwool insulation. Step into an elegant living room featuring Level 4 smooth walls and engineered hardwoods, flowing into a spectacular Great Room. This vaulted space integrates a chefs kitchen with a massive quartz island and Blum hardware, a dining area, and a fireplace. The layout offers three brand-new full baths and two private suites, including a Grand Primary oasis with designer fixtures and a dedicated Guest Suite. Includes a serene, skylit laundry room! Expansive four-panel glass sliders open wide to a sleek entertainers deck and manicured lawns for seamless indoor-outdoor living. Unbeatable Location: Walk to North Shoreview Montessori and the scenic Bay Trail; minutes to San Mateo High, Meta, Gilead, Coyote Point, Hwy 101, and Downtown. Welcome Home!
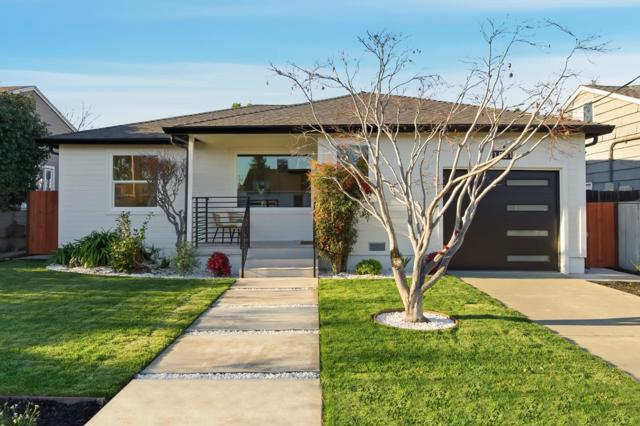
Elizabeth Way
32409
Union City
$1,525,000
1,715
4
2
Stunning Union City Town & Country neighborhood beauty your family is sure to fall in love with! 4 bedroom, 2 baths and nearly 1700+ sq ft of contemporary fabulousness, the home offers a balance of comfort, sophistication and style you’ll love for years to come. The inviting floorplan includes multiple grand spaces to entertain family and friends and an updated kitchen with a new island, backsplash and built in oven all on a single level. Kids of all ages will enjoy indulging in the expansive back yard with patio and/or lounging in the extended family room. Updated bathrooms, updated bathrooms, fresh interior and exterior paint, hardwood floors and new light fixtures round out the finishing touches you’re sure to enjoy and appreciate . Natural light abounds, creating a bright and airy feel throughout. Too many amenities and upgrades to include, simply a must see! Conveniently located to local amenities, nearby park, award winning schools, and commute access. This is the one your family will proudly call home!
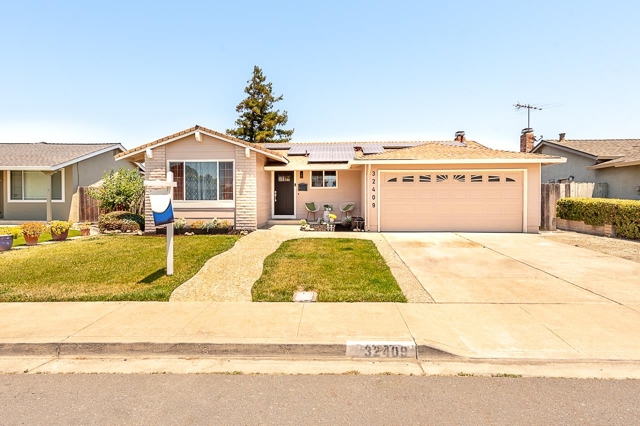
La Cuenta Dr
5059
San Diego
$729,000
1,400
4
3
One of the best locations in the complex. Lovingly maintained and upgraded with fresh paint, newer laminated wood flooring throughout, including the stairs & custom Bali shades throughout the home. Remodeled kitchen with re-furbished kitchen cabinets, quartz counter tops, new dishwasher and stainless steel appliances. New furnace, all new angle stops & security screen door. Huge greenbelt in front and private patio in the back. Walk to the clubhouse, pool & spa area. Ample parking spaces and lovely View.
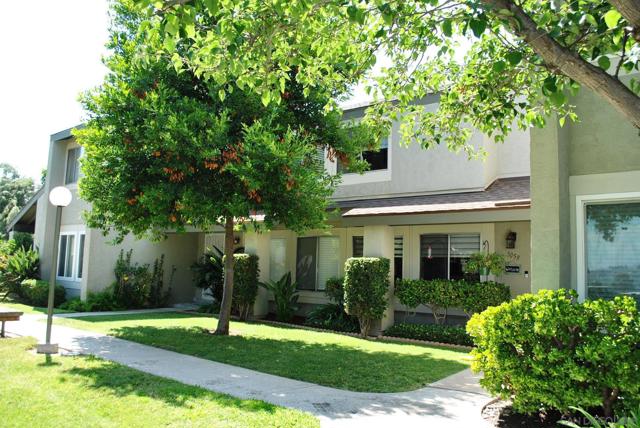
Ashbourne Cir
3108
San Ramon
$3,500,000
5,735
6
7
Welcome to this stunning three-story mansion at Norris Canyon Estate, a rare opportunity to call home in a secure and luxurious community. This 11- year old property features 6 bed rooms and 7 bath rooms with 5735 SFT living space at a huge 0.42 acre lot. 1. The first floor features a study, dining room, family room, open kitchen and balcony overlooking the west of the cannon. Enjoy your everyday cooking and dinner with gorgeous sunset. 2. The second floor includes a spacious primary suite, walk-in shower, jetted tub, dual vanities, & a walk-in closet in the north along with three bedrooms in the south. Located in a 24-hour guard-gated community with miles of scenic trails, a park, clubhouse, tennis and basketball courts. Just minutes from top-rated San Ramon schools, City Center, shopping, and freeway access. 3. The basement floor is perfect place for a personal gym and theater, easy access to a huge backyard. The seasonal garden boasts various fruit trees with potential to build up a mountain vineyard at a lot of 18449 Sft. 4. Located in a 24-hour guard-gated community with miles of scenic trails, a park, clubhouse, tennis and basketball courts. Just minutes from top-rated San Ramon schools, City Center, shopping, and freeway access to 580/ 680.
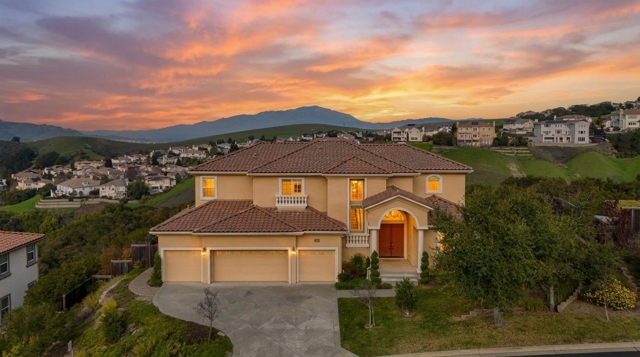
Pine
1630
San Pablo
$549,000
930
3
2
Nicely updated 3 bedroom, 2 bath home in the heart of San Pablo! This charming single family residence features fresh interior upgrades, a bright and open living space, an updated kitchen, and modernized bathrooms. A Detached garage offers convenient parking or extra storage. Located close to shopping, schools, parks and major commuter routes. This home delivers comfort and convenience in a quiet residential neighborhood.
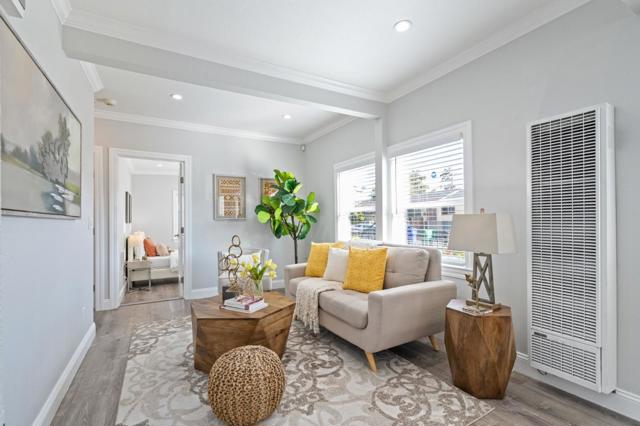
17 Mile
3364
Pebble Beach
$45,000,000
8,572
6
10
Commanding one of the most revered and tightly held vantage points along 17 Mile Drive, this newly constructed estate occupies a generational position overlooking the iconic 14th hole of Pebble Beach Golf Links, with the Pacific Ocean beyond. Defined not simply by view but by absolute placement, opportunities of this caliber are exceptionally rare. The residence is modern yet timeless - an architectural expression of confidence, precision, and restraint. Designed for legacy ownership, the home prioritizes main-level living, with principal spaces opening to expansive terraces that create a seamless relationship between interior and horizon. Uninterrupted golf course and ocean vistas reinforce the home's singular connection to its setting. Every element has been executed to the highest standard, with uncompromising attention to craftsmanship and longevity. Spacious yet intimate, the home balances grand-scale entertaining with moments of quiet retreat. Crowning the estate is a rooftop pavilion, served by dual elevators, offering panoramic coastal views and an outdoor entertaining kitchen - an elevated sanctuary that establishes a rare sense of authority. Defined by position, discretion, and permanence, this is a singular offering along one of the world's most iconic coastlines.
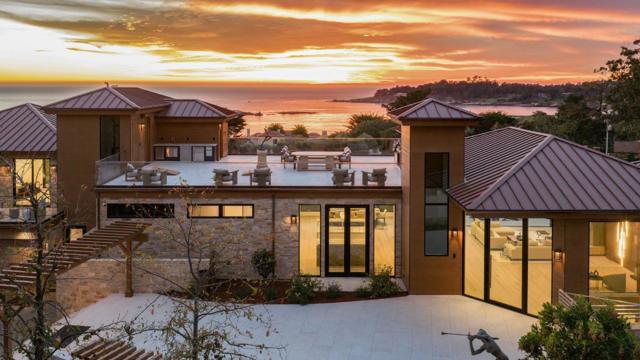
Northrup
727
San Jose
$650,000
1,095
2
2
Experience modern living in this beautiful, move-in ready townhome located in the highly sought-after Willow Glen area. The open-concept kitchen and living space are thoughtfully designed to be both practical and bathed in natural light, perfect for daily living and entertaining. Step out onto the spacious deck from the living room to enjoy your morning coffee or evening breeze. Upstairs, you will find two well-appointed bedrooms, each featuring its own walk-in closet and a private full en-suite bathroom offering true dual-primary suite convenience. This home also includes a private one-car garage, a nice front yard, and an additional parking permit. The vibrant community amenities include a bocce ball court and a BBQ/picnic area with lush green space, ideal for weekend gatherings.
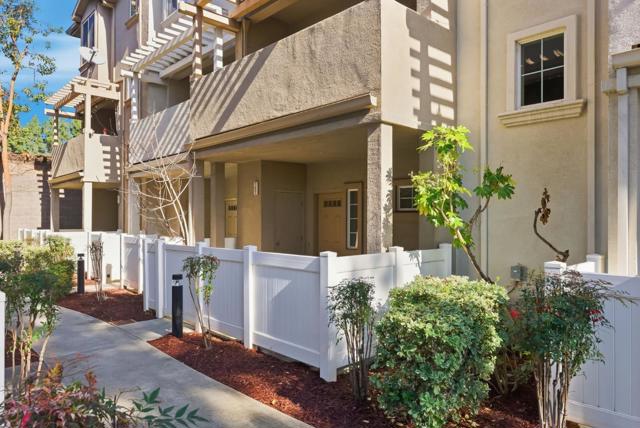
Granada Ct
2312
Pinole
$830,000
2,086
5
2
First time on the market in nearly 40 years! Located on a court in desirable Pinole Valley, this spacious Cape Cod–style home offers 5 bedrooms, 2 bathrooms, and 2,086 sqft of living space, PLUS 3 versatile bonus rooms, AND a bonus half bath above the garage. Inside, the inviting living room flows into a beautiful kitchen with quartz countertops, ample cabinet space, and plenty of room for cooking and gathering. The dining area opens into a large family room with soaring ceilings and direct backyard access. Lower-level features 3 bedrooms, 1 bonus room, a full bathroom, and laundry room, while upstairs has 2 more bedrooms—including a large primary with tall ceilings—a full bathroom with double-sink vanity, and another bonus space. Enjoy a backyard with lemon, plum, and elderberry trees, a handy shed, and room to entertain or garden. Added perks: tankless water heater, energy-saving owned solar with 27 panels, dual-pane windows, and attached garage with interior access. Just minutes from Trader Joe’s, Sprouts, schools, restaurants, and Pinole Valley Park, plus easy access to I-80, Kaiser, Old Town Pinole, and the SF Bay Trail.
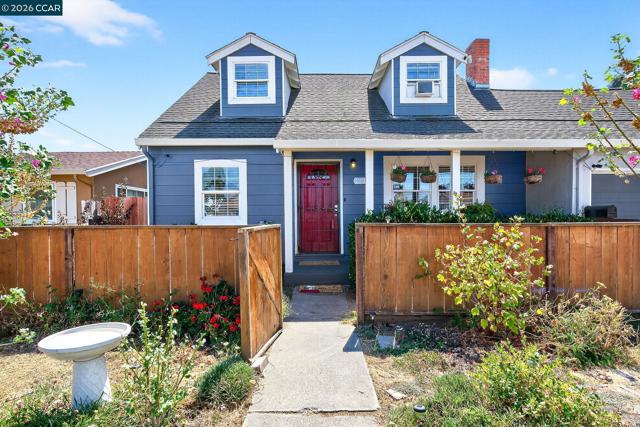
VIA GRANDE
13240
Saratoga
$3,998,000
2,475
4
3
WOW! MOVE IN & ENJOY THIS INCREDIBLE UPDATED SINGLE STORY FAMILY HOME LOCATED IN SARATOGA'S HIGHLY COVETED "GOLDEN TRIANGLE" NEIGHBORHOOD WITH AWARD WINNING SARATOGA SCHOOLS! THIS BEAUTY HAS BEEN LOVINGLY CARED FOR SINCE IT WAS ORIGINALLY BUILT! FIRST TIME ON THE MARKET! THIS BEAUTY OFFERS UPGRADES GALORE! REMODELED KITCHEN W-NEW COUNTER TOPS, CABINET DOORS, FASCIA, CABINET PULL-OUT DRAWERS, GE COOKTOP, GE DOUBLE OVEN, BOSCH DISHWASHER & MORE! NEW ROOF IN 2024! TOO MANY UPGRADES TO MENTION! REFER TO SELLERS ADDITIONAL UPGRADE LIST IN THE DISCLOSURE LINK. UPDATED BATHROOMS! FORMAL DINING ROOM! SEPARATE FAMILY & LIVING ROOMS! RELAXING PRIMARY SUITE W-WONDERFUL VIEWS OF THE LUSH LANDSCAPE! TERRIFIC FLOWING FLOOR-PLAN! CENTRAL A/C! COPPER PLUMBING! HARDWOOD FLOORS! SPACIOUS KITCHEN WITH LARGE SEATING AREA! TRULY, AN ENTERTAINER'S DREAM BACKYARD WITH CALMING WATER FOUNTAIN! HUGE 15,525 SQ.FT. CUL-DE-SAC LOT! EXCELLENT POTENTIAL TO EXPAND, ADD AN ADU OR BOTH! WALKING DISTANCE TO AWARD WINNING SARATOGA SCHOOLS, ARGONAUT ELEMENTARY, REDWOOD MIDDLE, SARATOGA HIGH, ALONG W-AWARD-WINNING PRIVATE SCHOOLS, SARATOGA LIBRARY, CHURCHES, CONGRESS SPRINGS PARK W-SOCCER & BASEBALL FIELDS, WALKING & BIKING TRAILS, FARMER'S MARKET, SAFEWAY, CVS, STARBUCK'S & MORE! LOCATION! LOCATION! LOCATION!
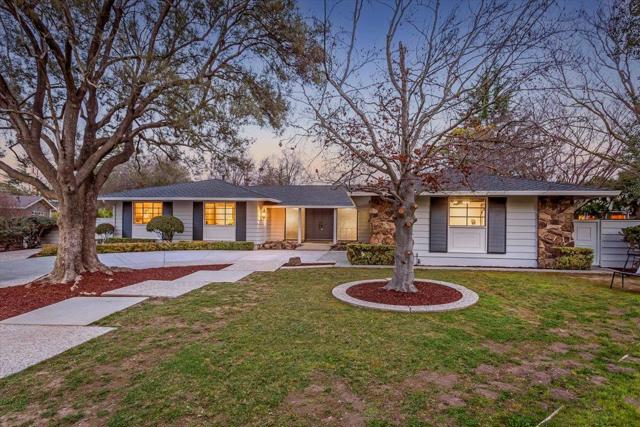
Los Altos Pl
258
American Canyon
$550,000
1,085
3
2
Welcome to 258 Los Altos Pl, a home that exudes charm and modernity. The kitchen is a chef's dream, boasting all stainless steel appliances that are brand new. The property also features a fenced-in backyard, perfect for privacy and outdoor activities. Enjoy the fresh air on your own patio, surrounded by the newly painted exterior of the home. Inside, you'll be greeted by fresh interior paint and new flooring throughout the home, creating a clean and contemporary feel. This home is a perfect blend of style and comfort, waiting for you to make it your own.
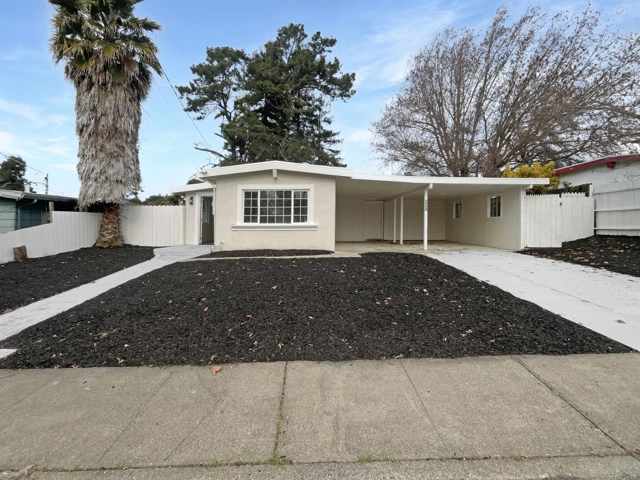
Myrna
3734
South San Francisco
$1,288,000
1,810
4
2
This light-filled 4-bedroom, 2-bath home offers a comfortable blend of space, functionality, and connection to the outdoors. An open-concept layout creates an easy flow between the kitchen, dining, and living areas, making it ideal for both everyday living and entertaining. Large windows throughout bring in abundant natural light, creating a warm and welcoming atmosphere. The home backs directly onto a peaceful green space, providing added privacy and a natural setting perfect for outdoor relaxation, gatherings, or morning walks. Four well-sized bedrooms offer flexibility for family, guests, or a home office, while two full bathrooms are designed with convenience in mind. A detached garage adds valuable storage and parking, completing this bright, inviting home that feels open and connected to its surroundings.
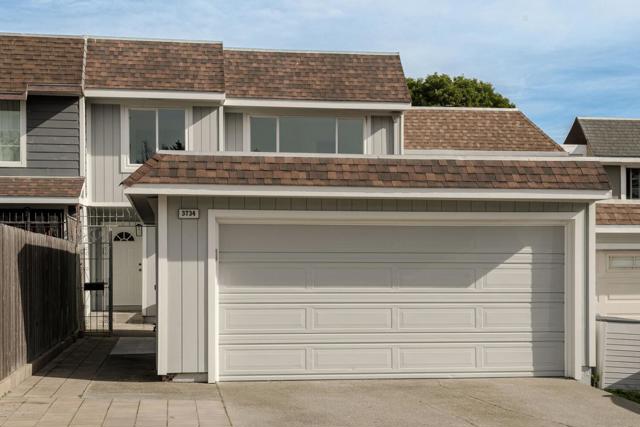
Acorn
3170
San Jose
$1,999,800
1,670
3
2
Elegant living on a generous 9,375 sq ft corner lot, offering flexibility and long-term value potential. This 3-bed, 2-bath residence of approximately 1,670 sq ft features a side-by-side garage along with additional detached structures that provide versatile future use. The home has been thoughtfully enhanced with upgrades, including a newer HVAC system, recessed light, double-pane windows, copper plumbing, laminated wood flooring, updated garage door, and remodeled kitchen and baths showcasing waterfall marble countertop, quality cabinetry, and porcelain tile flooring. High-efficiency features include a Bosch 800 Series dishwasher, a 95% AFUE furnace, tankless water heaters, owned solar with Powerwalls, EV charging, and a recently replaced main water line. Situated in the sought-after Eden neighborhood within the well-regarded Moreland School District, also near private schools: The Harker School, Challenger School, and Stratford School. The south-facing backyard offers mature trees, excellent privacy, and abundant natural light ideal for entertaining, relaxing, and everyday enjoyment. Conveniently close to Santana Row, Campbell Downtown, Westfield Valley Fair, major Silicon Valley tech employers: Apple and NVIDIA, as well as multiple commuter routes, Highways 85 and 87!
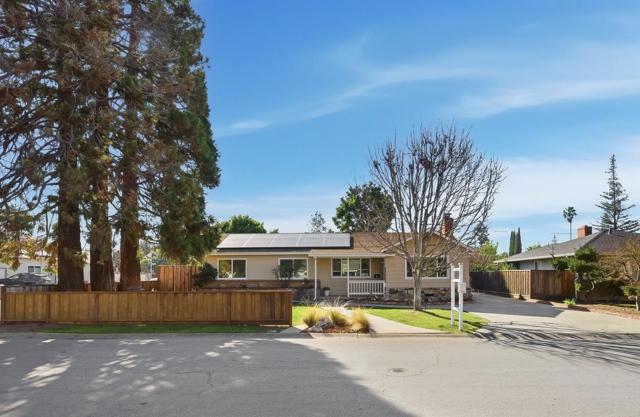
Loma Prieta
24580
Los Gatos
$2,100,000
800
2
1
This property is part of the Kennedy Estate. Two adjoining parcels (APN 098 011 22 and 098 011 23) totaling 44.61 acres in a peaceful, private mountain setting. These parcels include a small home, an additional structure suitable for storage, and an established orchard, offering a blend of existing improvements and expansive natural landscape. The property features open space, mature trees, and long-term land holding appeal. Buyers should verify zoning, utilities, access, septic, water sources, and all permitted uses with Santa Cruz County. A substantial acreage offering in a desirable rural location.
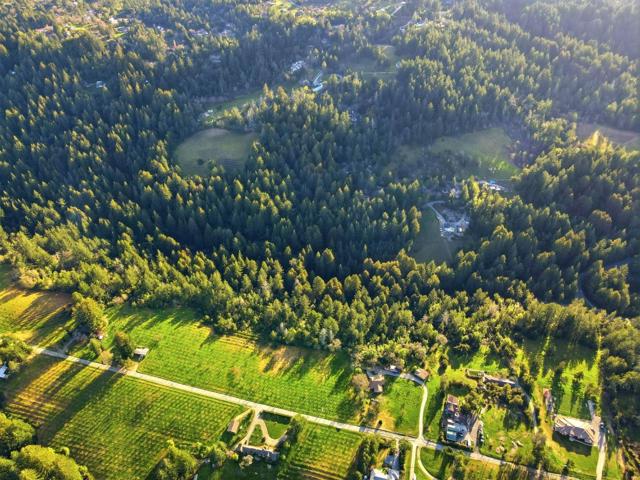
Hillside
3062
Burlingame
$2,398,000
1,620
3
3
Set in one of Burlingames most desirable neighborhoods, this hillside home offers rare privacy, elevated views, and a feeling of escape, just moments from the charm and convenience of downtown. A true sanctuary, reborn with elegance and soul. Perched in the coveted Burlingame Hills, this exquisitely reimagined residence encompasses 1,620 square feet, the home unfolds with quiet drama elegant yet grounded, refined yet warm, framed with views that feel both expansive and intimate. The three bedroom, two and a half bath layout has been completely redone with uncompromising attention to detail. High-end finishes and bespoke touches elevate every room. Richly toned surfaces, sculptural lighting, and thoughtfully layered textures that lend a timeless modern gravitas. Natural light pours in by day, while evenings settle into a moody calm, perfect for both grand entertaining and private retreat. The living spaces flow effortlessly, balancing modern comfort with classical proportion. Bedrooms are serene and restorative, while the baths evoke a boutique hotel sensibility polished stone, refined fixtures, and a sense of indulgence throughout. Every element feels intentional, curated, and enduring.
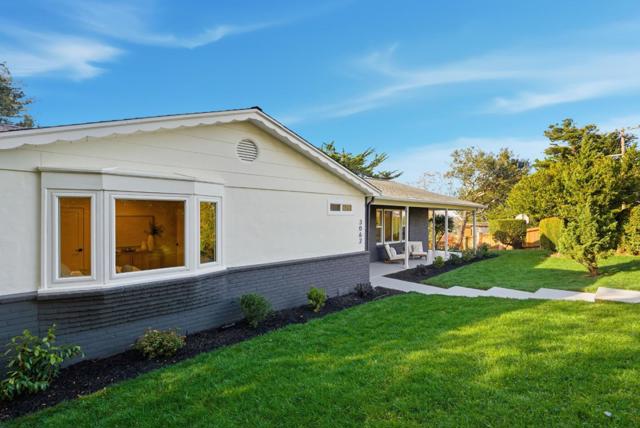
Willard
482
San Jose
$629,000
997
2
3
Beautifully updated San Jose condo near all the action! Enjoy new flooring, updated powder room, 3 new heat & cooling units all added at the end of 2022. Upstairs there are 2 full ensuite bedrooms each with their own bathroom. Best of all, enjoy this jewel box kitchen, tastefully remodeled with all the best of modern style & amenities.Enjoy a farmhouse sink, marble countertops, & stunning blue grey cabinetry with gold hardware. Stacked laundry units & modern stainless steel appliances add the finishing touch. A sliding glass door & a window over the sink flood the space with light. Enjoy a private gated backyard with new fencing. One garage parking spot & one uncovered parking spot are located right near the unit. Big trees & big windows bring in the best of the outdoors. Best of all, the nightlife of Santana Row, Paypal Stadium, & San Pedro Square are all mere minutes away. Practical necessities like coffee shops & grocery stores are nearby too. Soak up the vibrancy of downtown San Jose's amazingly creative vibe while still having a place to come home to at the end of the day. Add your finishing touches & make this condo your own! We have lending options for this community!
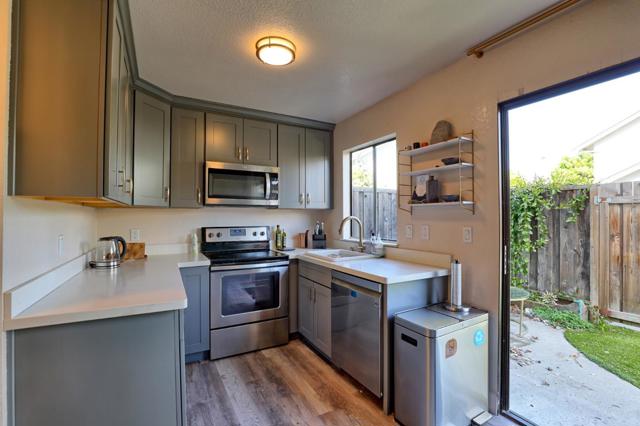
Madrone Gln
1620
Escondido
$879,000
1,834
4
3
Nestled within the private, gated Cimarron Community, this beautiful four-bedroom, three-bath home offers comfort and style. A main-level bedroom and full bath provide flexibility for guests or home office use. The upper-level living room features vaulted ceilings, a fireplace, and a balcony with picturesque city views. The updated kitchen includes stainless steel appliances, a gas range, and a dedicated dining area. The spacious primary suite offers an en-suite bath and sliding doors that open to a peaceful backyard retreat. Includes paid premium water softener system, PAID solar and a direct-access two-car garage complete this exceptional home.
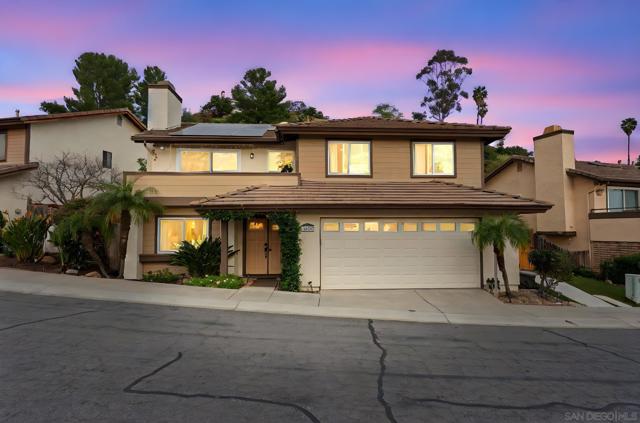
Brentwood
841
San Jose
$2,498,000
1,569
4
2
Welcome home to 841 Brentwood Dr, a beautifully remodeled single-story residence in one of West San Jose's most sought-after neighborhoods w/distinguished schools. This gorgeous home combines thoughtful upgrades with a functional, open layout ideal for today's lifestyle. Refinished hardwood floors, recessed lighting, new interior paint & modern fixtures elevate the living spaces. The spacious living rm flows into a separate family rm with fireplace & sliding doors creating seamless indoor-outdoor living. The fully renovated kitchen has gorgeous finishes and a large Skylight. Primary suite offers a large walk-in closet & a stylish en-suite bath. Additional bedrooms are spacious with excellent natural light, complemented by a tastefully updated hall bath. The private backyard includes a concrete patio, raised planter beds & a large side yard. Additional highlights include double-pane windows/ doors, plantation shutters & central heating & cooling. Located mins to Apple & Nvidia, with easy access to major commute routes . Close to multiple neighborhood parks & variety of shopping/dining destinations. Walking/biking distance to schools. This home offers comfort, style & a prime location. An excellent opportunity in a neighborhood with true pride of ownership. This one is a MUST SEE!
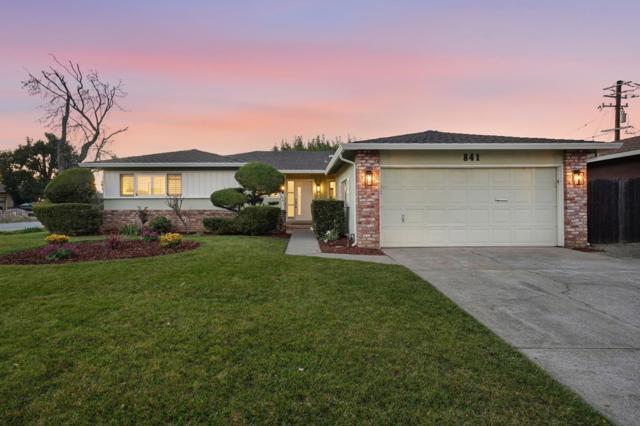
Triumph Dr
3009
Alameda
$869,000
1,209
2
2
Serenity and city living await you at 3009 Triumph Drive, nestled in the highly desirable Marina Village community of Alameda. This beautifully appointed 2-bedroom, 2-bath ground-floor condo offers the perfect blend of tranquil waterfront lifestyle and effortless access to the vibrant East Bay. Wake up to sparkling water views from your spacious primary suite and second bedroom, both thoughtfully positioned to capture the peaceful setting. Timeless plantation shutters allow an abundance of natural light inside and seamless indoor-outdoor flow to your private deck— ideal for morning coffee, sunset dinners, or simply soaking in the moment. Inside, you’ll fall in love with the updated European designer kitchen, elegant flooring, and a romantic fireplace that anchors the living space with warmth and charm. Every detail feels refined yet comfortable. Practicality meets convenience with a single-car attached garage offering interior access, plus an additional dedicated parking space. Steps from: • Shoreline Park for scenic waterfront walks and biking • Encinal Yacht Club and Oakland Yacht Club for boating enthusiasts • Marina Village Shopping Center for everyday convenience • Quick tunnel access for an easy commute to Oakland, San Francisco, and beyond
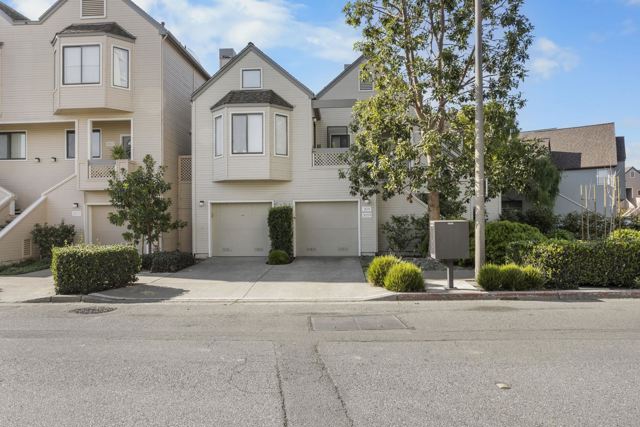
Joshua Tree
2059
Milpitas
$1,298,000
1,737
3
3
Luxury urban living in Milpitas.This immaculate 3-bedrooms townhouse coveted Parkside community is just steps from Tango Park. The bright and open second level includes a spacious living room, a bedroom with full bath, private patio, kitchen with quartz countertops, white cabinets, full tile backsplash, kitchen island, 5 heads gas stove range and side by side stainless steel refrigerator etc. Upstairs, the primary suite boasts a walk-in closet, elegant dual sinks vanity, tub and separate toilet space. Other features includes central air conditioning, double pane window, pendant lights over kitchen island, carpet in all bedrooms and stairs, and much more. An attached two-car garage provides ample storage space. Conveniently located near the Great Mall, Trader Joes, and Costco, with BART just a short walk away for seamless commuting to San Francisco and beyond.
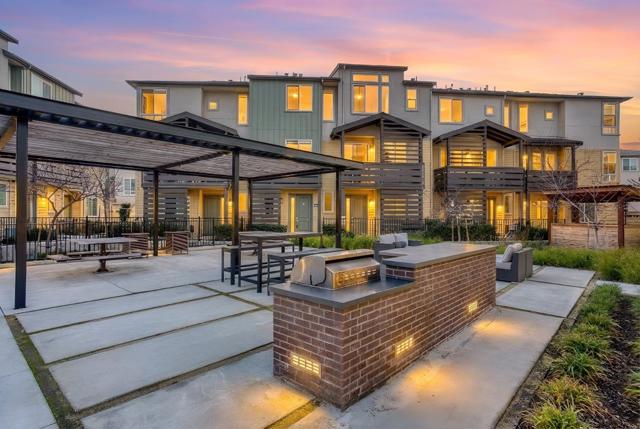
Topeka
318
San Francisco
$1,175,000
1,689
4
2
Welcome to 318 Topeka Avenue, a beautifully renovated 4-bedroom, 2-bath home with a bonus room, offering breathtaking city and Bay views. Thoughtfully updated throughout, this home features an updated kitchen with quartz countertops and backsplash, new appliances, and modern finishes designed for both style and function. Recent renovations include fully updated bathrooms, new flooring, fresh interior and exterior paint, and newly completed landscaping, creating a move-in-ready experience. The lower-level bonus room provides flexible space ideal for a home office, gym, or guest retreat. Step onto the back deck and enjoy stunning panoramic views the perfect setting for morning coffee, entertaining, or unwinding at sunset. Conveniently located with easy access to transportation, dining, and major commuter routes, this home blends modern comfort with classic San Francisco charm. A Must See!!
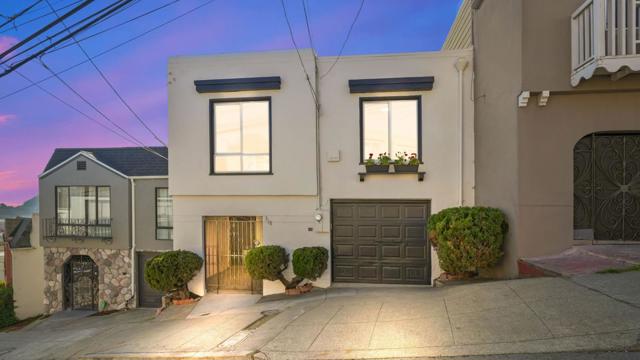
Honeysuckle Dr
1027
San Marcos
$990,000
1,482
3
2
Charming 3 bedroom/2 bath single story home in the highly desirable Discovery Hills in San Marcos. The interior has a classic, neutral feel that has been well cared for and ready for your personal touch. Enjoy the added privacy of no neighbors behind - perfect for quiet mornings or relaxing evenings outdoors on your patio. Close to CSU San Marcos, shopping, dining, and schools.
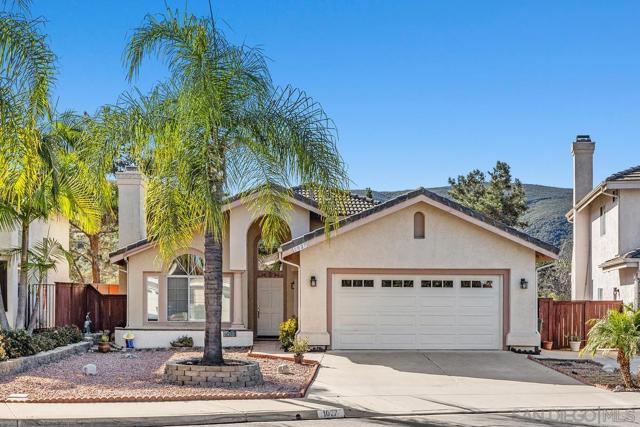
48th St
6055
San Diego
$879,000
1,019
3
1
ATTENTION INVESTORS & HANDY HOMEOWNERS! Prime value-add opportunity in the heart of Allied Gardens. Situated on a large corner lot with a detached 2-car garage, this single-story 3BR/1BA home is ready for transformation. Featuring original hardwood floors, a functional layout, standard kitchen and bath, and an indoor laundry room off the kitchen, this property offers the perfect canvas for renovation. The expansive backyard includes a covered patio, low-maintenance artificial turf, and ample space to expand the existing footprint or explore ADU potential (buyer to verify). With solid bones, desirable lot size, and a highly sought-after location, this is an ideal project to modernize and maximize value. Conveniently located near shopping, dining, parks, schools, SDSU, Snapdragon Stadium, and easy access to the 8 Freeway. Bring your vision and unlock the potential!
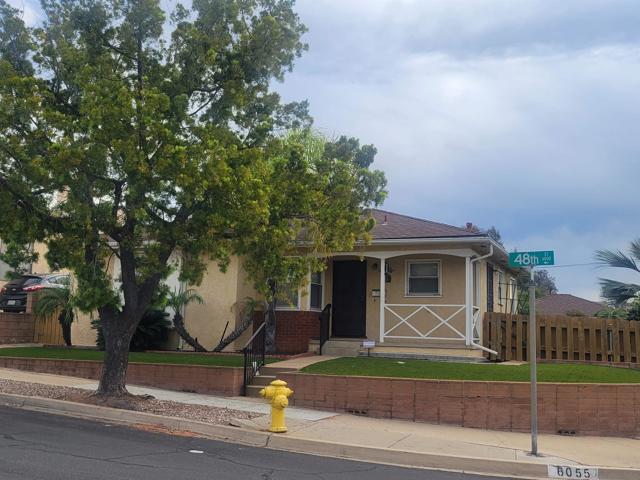
Tamarisk Ct
2270
Discovery Bay
$879,000
2,554
4
3
Inside the gated Discovery Bay Country Club, 2270 Tamarisk Court offers refined living with peaceful golf course and water views. This 4-bedroom, 3-bath home spans approximately 2,554 sq ft and features a versatile layout, including a full bedroom and bathroom on the main level—ideal for guests or extended family. Beautiful Brazilian Teak hardwood flooring runs through the home, complementing the upgraded kitchen with granite countertops, bar seating, and soft-close cabinetry. Modern convenience meets comfort with motorized Hunter Douglas blinds. The high-efficiency HVAC system includes UV light and fresh-air intake, enhancing indoor air quality year-round. Upstairs, the spacious primary suite features dual custom closets and a tastefully remodeled spa-inspired bathroom. Secondary bathrooms have also been thoughtfully updated. Step outside to enjoy tranquil sunsets, golf course scenery, and a serene setting perfect for entertaining or unwinding. Well maintained and move-in ready.
