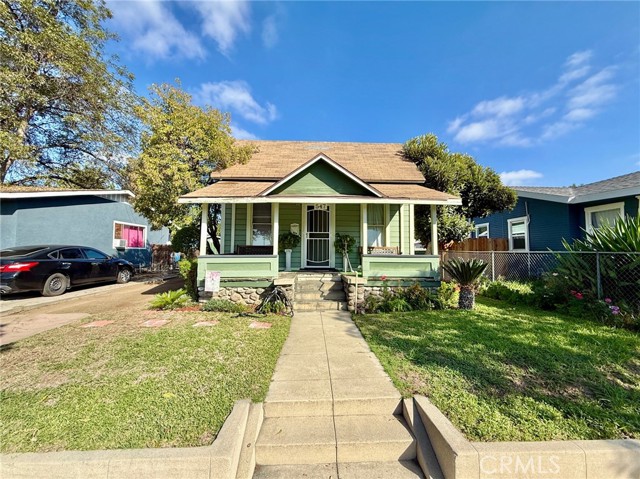Favorite Properties
Form submitted successfully!
You are missing required fields.
Dynamic Error Description
There was an error processing this form.
Via Azul
9326
Pico Rivera
$737,985
1,560
3
3
NEW CONSTRUCTION MOVE-IN FOR THE HOLIDAYS. This beautiful townhome is located in the gated community of Azul! This modern 3-story residence features wide vinyl plank flooring throughout and a welcoming first-floor den with a convenient coat closet—perfect for a home office or lounge space. The second level showcases an open-concept layout filled with natural light. Enjoy a spacious great room ideal for family gatherings and entertaining, along with a contemporary kitchen featuring a center island with bar seating. A powder room and side-by-side laundry closet add everyday convenience. Upstairs, the third floor offers two well-appointed secondary bedrooms and a full guest bathroom. The private primary suite feels like a personal retreat with spa-inspired touches. Experience modern living with easy commuter access and close proximity to shopping, dining, and local favorites. Don’t miss this opportunity to own in this desirable gated community! PROFESSIONAL PICTURES are model match only and virtually staged. Actual finishes such as backsplash, countertops, shower surrounds may vary. Specific finishes for this home available upon request.
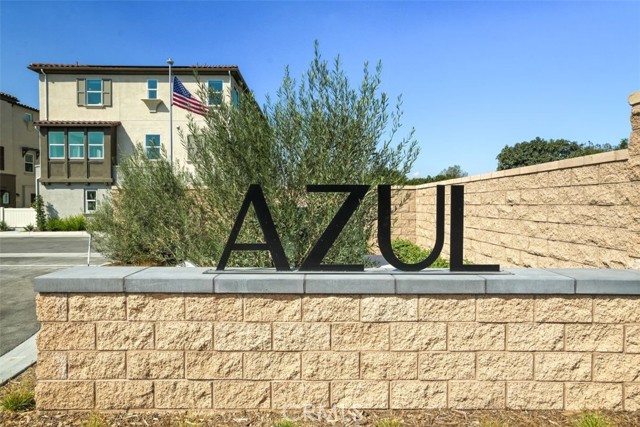
Via Azul
9328
Pico Rivera
$781,419
1,706
4
4
NEW CONSTRUCTION--MOVE IN FOR THE HOLIDAYS. This Beautiful townhome is located in the gated community of Azul! Offering four bedrooms and modern, low-maintenance living, this home is perfectly situated for commuters and just minutes from shopping, dining, and local favorites. The inviting ground-level entrance features a private bedroom with a full bathroom—ideal for guests, multigenerational living, or a home office. On the second floor, enjoy an open-concept layout showcasing a spacious great room and a contemporary kitchen with a center island, perfect for casual dining and entertaining. A walk-in pantry and a convenient laundry closet with stackable washer and dryer add function and ease to everyday living. The third floor includes two secondary bedrooms and a secondary full bathroom, along with a private primary suite featuring a walk-in closet and spa-like ensuite bathroom, creating a relaxing retreat. Experience comfort, style, and convenience in this beautifully designed townhome within a desirable gated community! PROFESSIONAL PICTURES are model match only and virtually staged. Actual finishes such as backsplash, countertops, shower surrounds may vary. Specific finishes for this home available upon request.
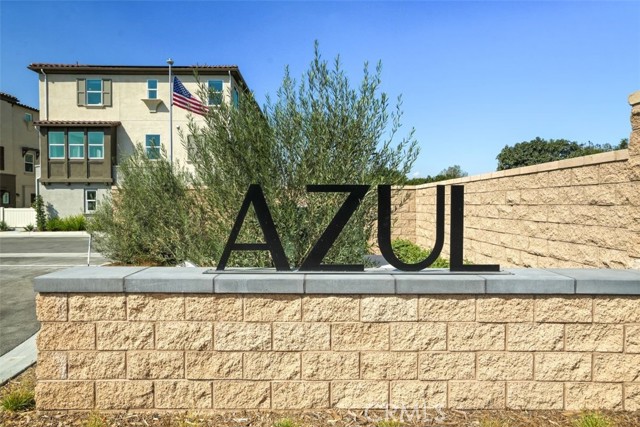
Via Azul
9324
Pico Rivera
$778,419
1,706
4
4
NEW CONSTRUCTION MOVE IN BEFORE THE HOLIDAYS. This beautiful townhome is located in the gated community of Azul! Offering four bedrooms and modern, low-maintenance living, this home is perfectly situated for commuters and just minutes from shopping, dining, and local favorites. The inviting ground-level entrance features a private bedroom with a full bathroom—ideal for guests, multigenerational living, or a home office. On the second floor, enjoy an open-concept layout showcasing a spacious great room and a contemporary kitchen with a center island, perfect for casual dining and entertaining. A walk-in pantry and a convenient laundry closet with stackable washer and dryer add function and ease to everyday living. The third floor includes two secondary bedrooms and a secondary full bathroom, along with a private primary suite featuring a walk-in closet and spa-like ensuite bathroom, creating a relaxing retreat. Experience comfort, style, and convenience in this beautifully designed townhome within a desirable gated community! PROFESSIONAL PICTURES are model match only and virtually staged. Actual finishes such as backsplash, countertops, shower surrounds may vary. Specific finishes for this home available upon request.
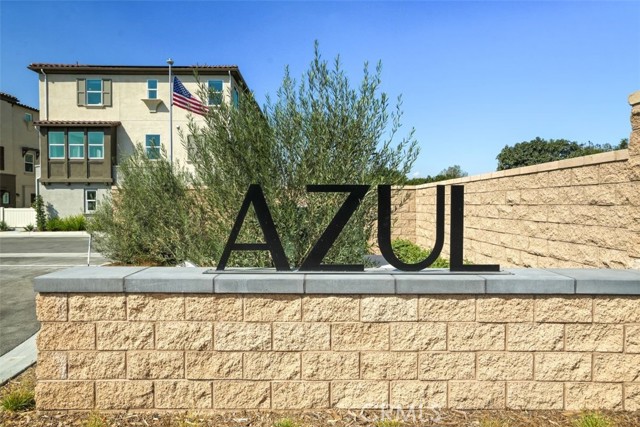
5th
1381
Ontario
$699,000
1,552
4
2
Beautifully Renovated 4-Bedroom Home with Bonus Room on a huge lot– Endless Possibilities! Welcome to your dream home in the heart of Ontario! This spacious 4-bedroom residence has been fully renovated from top to bottom, offering modern comfort and style. Step inside to discover new flooring throughout, a stunning new kitchen with contemporary finishes with new cabinets, new countertop and new appliances. This home also has beautifully remodeled bathrooms. Enjoy peace of mind with a brand-new roof and water heater already in place. The large bonus room adds incredible flexibility — perfect for a home office, guest suite, or potential ADU conversion. The possibilities are endless! Conveniently located near schools, parks, and major freeways, this move-in ready home is ideal for families or investors seeking both value and versatility.
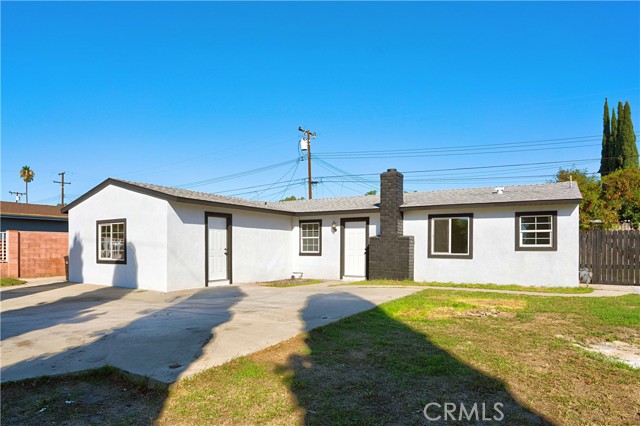
Clubhouse
45680
Temecula
$725,000
1,754
5
2
**Fully Upgraded Temecula Single-Story Pool Home**Welcome to effortless living in this beautifully upgraded single-story home, perfectly situated in the sought-after Rainbow Canyon Villages & Estates community. From the moment you arrive, the curb appeal sets the tone, lush landscaping and a welcoming entry invite you inside to discover a home that blends modern comfort with timeless charm. Step into the bright and open living area where natural light pours through a charming window, highlighting the seamless flow between the living room, dining area. The custom-built serving bar connects these spaces perfectly, creating an ideal setup for entertaining and everyday living. A stylish updated wet bar adds a touch of sophistication and functionality. The heart of the home, the newly remodeled kitchen is a dream for any cook, featuring a farmhouse sink, quartz countertops with a custom backsplash that adds color and personality, sleek newer cabinets with ample storage, and newer stainless steel appliances. Durable vinyl laminate plank flooring carries throughout the kitchen, dining room, and hallway, creating a cohesive modern aesthetic. The primary suite is a peaceful retreat with its own sliding-door access to the backyard patio, dual vanities, and a shower-tub combo. The flexible bonus room with a huge walk-in closet can easily serve as a fifth bedroom, den, or home office adapting perfectly to your lifestyle needs. Step outside and experience the showstopper: a spacious backyard oasis complete with a sparkling pool, mature fruit trees (apricot, apple, and lemon), and a freshly planted lawn area, ideal for play, sports, or Fido to roam. The side yard offers the perfect setup for a home garden or additional outdoor projects. Lovely mountain views from several directions and tree lined streets wrap this beautiful home in a perfect bow. Lets not forget the HOA maintained walking trails just a few doors down! All of this is just minutes from shopping, dining, entertainment, Temecula Creek Golf Course, and Wine Country, with quick access to the I-15 freeway and located within the boundaries of the top-rated Great Oak High School.
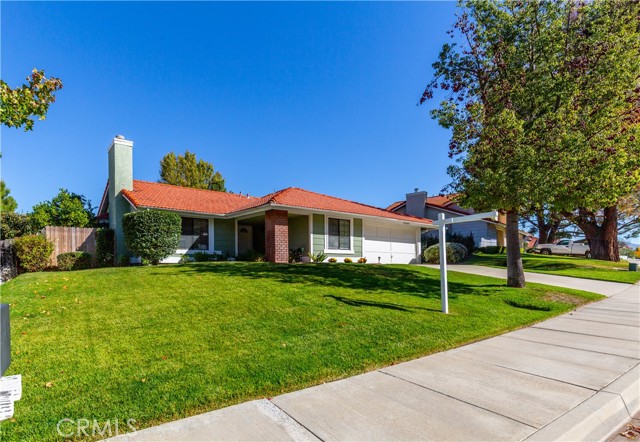
Oak Tree
1640
Glendora
$1,350,000
2,302
3
3
Welcome to THE OAKS in Gendora. Located among the gorgeous stand of Oak Trees, this cozy single story home is full of warmth and charming extras. The warm Living Rm has a warm fireplace, custom built in book cases with crown Molding creating a charming atmosphere for entertaining family and friends. The famjily room is oerfect for watching your favoring show or a movie. A second fireplace adds a warm atmosphere. Three spacious bedrooms. Newly updated bathroom adds to the charm. Located on the corner of Oak Tree Lane the rear has an oversized patDio and 10' Built in-ground spa. Current owners have added priducing lemon and apricot tree, planted several producing produce plants like tomoatos, several varieties of peppers and more. It is an easy walk to Glendora High School. The neighbohood is supportive of one another and often have neighborhood get togethers. Other extras inckude a weather station, built-in extra storage, RV parking, and security cameras. Don't miss this charmer
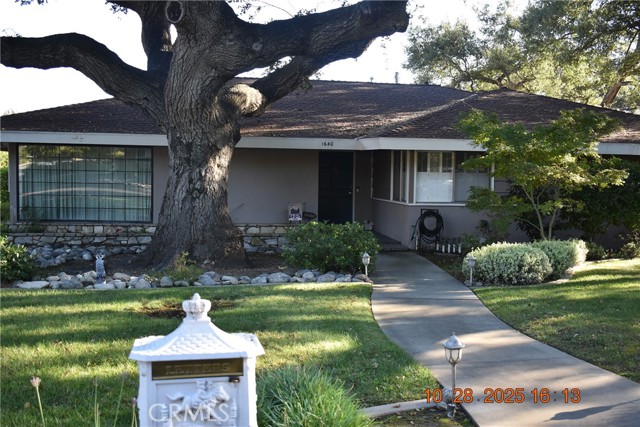
Shelby
402
Covina
$799,000
2,070
3
4
Situated in a prime Covina location where you can stroll to Covina Park for morning walks or head downtown for coffee, dining, and boutique shopping, this modern and stylish condo offers a lifestyle that blends convenience, comfort, and sophistication. From the moment you arrive, pride of ownership shines. The lower level welcomes you with a wrap-around patio, perfect for enjoying the California sunshine or placing your favorite greenery. Just inside, a private bedroom suite offers flexibility for multigenerational living, guests, or a quiet home office. It’s conveniently located off the entry, across from the two-car garage with pebble tec flooring and space for a cozy bench to kick off your shoes after a day out. Upstairs, the heart of the home unfolds in an open-concept design that’s both elegant and inviting. The kitchen is a showstopper featuring quartz counters, soft-close cabinets and drawers, sleek appliances (all included), and a spacious island with stylish lighting for casual dining. Step out onto the balcony for al fresco meals or summer BBQs under the evening sky. The adjoining dining area flows seamlessly into the spacious living room, where high ceilings, recessed lighting, plantation shutters, and luxury vinyl plank flooring create a warm yet contemporary ambiance. A biofuel fireplace, rare and mesmerizing, adds a touch of modern charm, while a conveniently located powder room completes this level. On the third floor, the primary suite feels like a private retreat with its own en suite bath featuring double sinks, a large walk-in shower with designer tile, and more shutters framing natural light. A bonus room nearby can serve as an office, guest room, or even a fourth bedroom, just add a closet or armoire. The third bedroom sits on the opposite side for added privacy, and the laundry area is thoughtfully placed upstairs for ease of use. Energy-efficient living comes standard with paid solar, a 50-gallon water heater, EV charging capability, and a portable water expansion tank designed to prevent air from entering the waterlines. Every detail reflects modern comfort, thoughtful updates, and a lifestyle meant to be enjoyed. See it! Love it! Buy it!
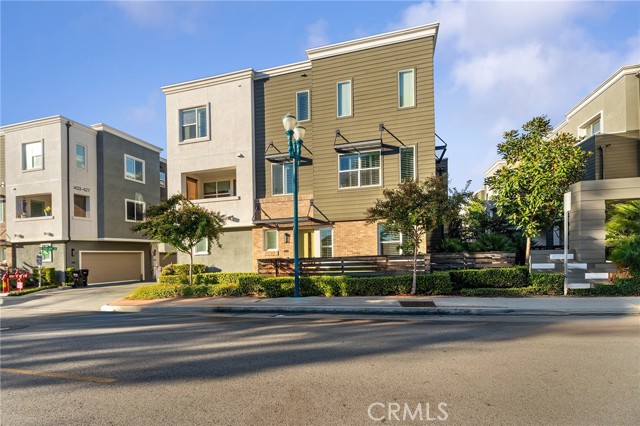
25th
8
Merced
$314,900
1,090
2
1
Charming home on large lot with 2 bedrooms, 1 full bath, living room with fireplace and coved ceilings, and a small dining room open into the kitchen and living area. Large indoor laundry with access to back yard. This home is loaded with charm and has newer dual pane windows, newer roof and HVAC and seller owned solar. There MAY be hardwood floors under the carpeting. There is a carport in addition to the garage. This is a perfect starter home or would make a great rental! There is the possibility of adding approximately 2949 SF to the east side of this property through the City of Merced. The City has expressed interest in vacating the small parcel adjacent to this property. Call for more details.
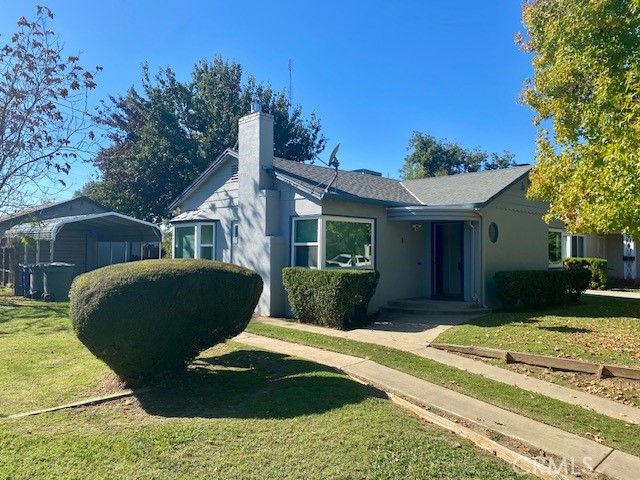
Castlebay
19201
Porter Ranch
$1,399,950
3,068
3
3
Price Improvement!! Gorgeous Home nestled in one of Porter Ranch’s most desirable neighborhoods, located walking distance to Castlebay Lane Charter Elementary and in Granada Hills Charter High School District! This lovingly cared for two-story residence offers 3 bedrooms (originally 4) and 3 bathrooms, encompassing over 3000 sq. ft. of comfortable living space on an expansive 11,781 sq. ft. lot featuring a sparkling pool and picturesque mountain views. The home’s great curb appeal and 3-car garage invite you inside, where you’ll find gleaming hardwood floors, smooth ceilings, crown moldings, and recessed lighting throughout. Two cozy fireplaces, one in the living room and one in the family room — create a warm, inviting atmosphere. Entertain in the formal dining room or enjoy cooking in the center-island kitchen, complete with updated cabinetry with pull-outs, a breakfast bar, and top-of-the-line Viking stainless steel appliances. The expansive family room features built-in cabinetry and double French doors that open to a private entertainer’s backyard with a covered patio and sparkling pool. Upstairs, the primary suite offers a newly rebuilt balcony with stunning views, 2 walk-in closets, and a spectacular ensuite bathroom — a true retreat with dual sinks, abundant custom built-in cabinetry, a spa tub, separate shower, and two skylights that fill the space with natural light. The secondary bedrooms are generously sized, and there’s a ¾ bath conveniently located downstairs. Ideally situated just minutes from parks, hiking trails, freeway access, and The Vineyards at Porter Ranch shopping and dining, this home combines comfort, style, and an unbeatable location. Homes like this rarely come on the market — come see it today!
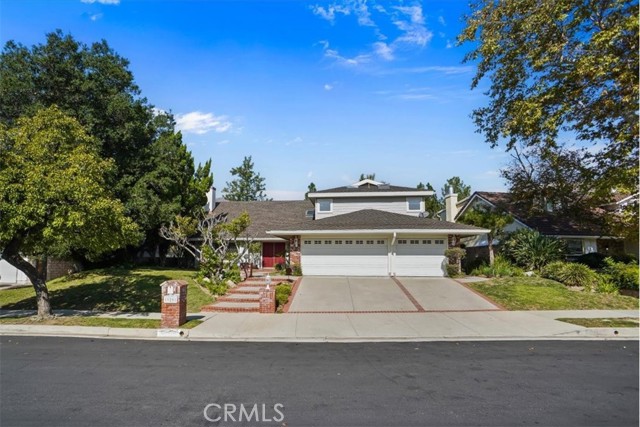
Camino Novena
39115
Indio
$399,900
1,321
2
2
Leave the winter weather behind and enjoy the Sun Filled Days of Sun City Shadow Hills! This Turnkey Furnished Embark Model shows off a smart open floor plan with bedrooms at opposite ends- perfect for 2 couples, guests, caretaker or family visitors. The kitchen is a delight for any chef with stainless steel appliances, tall custom cabinetry, abundant granite counters, convenient pantry, and a breakfast bar. A separate inside laundry room with full cabinetry is adjacent. Crown molding adorns the tall ceilings in every room. The light and bright Great Room is flooded with natural sunlight. A Glass Slider extends space to the very private rear yard. An oversized patio cover provides comfort and shade. Easy-care landscaping, interesting desert botanical specimens, and additional extended decking complete the rear garden. The spacious Primary Suite features a bath with a dual vanity, separate water closet, and a spacious clothes closet. An additional glass slider from the Primary Suite transitions the indoor space seamlessly to the exterior space. Ceiling Fans throughout add to comfort. Plantation Shutters create sophistication and charm. The Direct Entry Garage is 22 feet deep. It's a lifestyle, not just a home. Amenites include countless social clubs, classes, golf, tennis, pickle ball, bocce ball, fitness centers, billiards, a library, spas, and several pools. Residentsnts have access to 2 golf courses. One is a challenging 18-hole Par 3 golf course, designed by Lee Schmidt and Brian Curley.
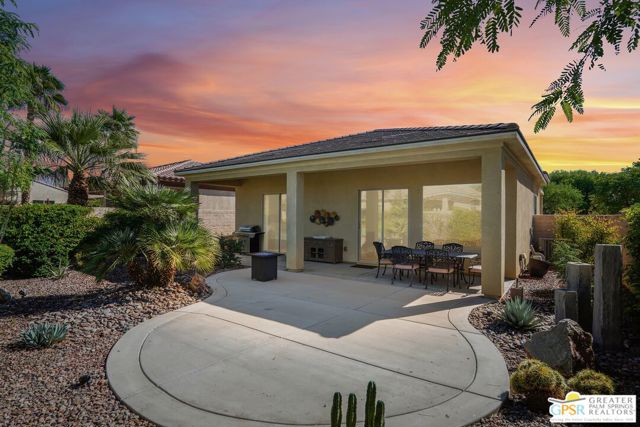
King
5245
Riverside
$799,000
2,499
4
3
Welcome to this one-of-a-kind residence in the highly desirable Victoria Woods neighborhood of Riverside! This beautifully maintained home blends timeless mid-century character with modern comfort and flexibility — ideal for multi-generational living, rental income potential, or a spacious single-family retreat. Offering 4 bedrooms plus an office and two kitchens, the layout allows you to enjoy the entire home or easily separate a portion for extended family, guests, or a private junior ADU. Inside, you’ll find original hardwood floors, rich wood cabinetry, and dual-pane windows, filling every room with warmth and natural light. The primary suite is a relaxing retreat featuring a private spa, perfect for unwinding while taking in peaceful city views. Recent updates include a newer roof, newer HVAC system, and upgraded plumbing, providing comfort and peace of mind for years to come. With multiple living spaces, 2 fireplaces, and a thoughtful layout, this home offers both privacy and charm, a rare find in one of Riverside’s most sought-after communities. Don’t miss your chance to own this versatile, character-filled property in the heart of Victoria Woods!
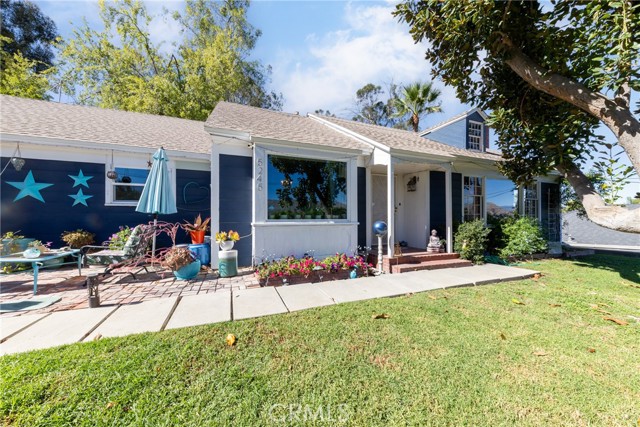
Dam
16061
Clearlake
$310,000
964
3
2
Anglers dream! Three bedroom, two full bath home on Cache Creek. Floating dock with ramp, multiple sitting areas to sit and just relax, bird watch or just take in the beautiful setting.The water view from the home is full of life, ducks, geese, herons and dragonflies, just to name a few. This home comes with 4 mini-splits for heating and cooling, wood floors in the living room and dining room. Every bedroom has a large closet for your wardrobe and personal items. Large pantry/closet for plenty of extra storage, separate laundry area with washer and dryer. The galley kitchen makes it easy to enjoy cooking and entertaining with two facing workstations, it even has a pass-through to the living room. With the direct access to the water it provides recreational and aesthetic appeal, lake access is always a plus. Don't let this one slip away!
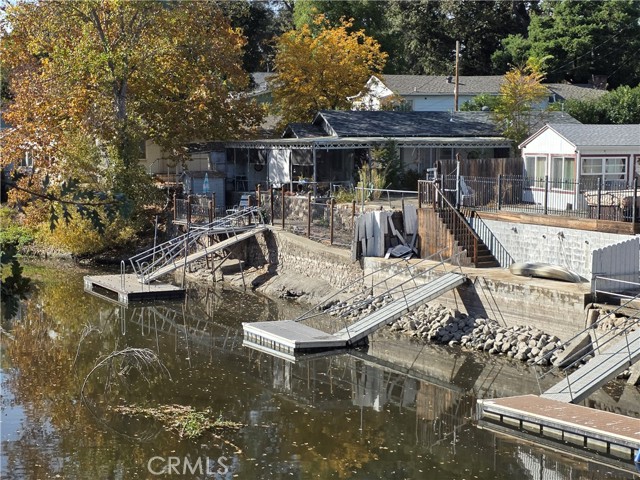
Spencer
2195
Pomona
$875,000
2,055
4
3
Great opportunity in North Pomona! This well-kept property offers a 3-bedroom, 2-bath main home plus a fully permitted 1-bedroom ADU completed in 2020 — ideal for extra income or extended family living. Conveniently located near the 10, 210, and 57 freeways, schools, shopping, dining, Pomona Valley Hospital, Montclair Place, and the LA County Fairgrounds. Enjoy easy access to Puddingstone Lake and Raging Waters for weekend recreation. The main home features a functional floor plan with a full kitchen and dining area, laundry room, double-pane windows, ceiling fans throughout, built-in desk spaces, and included window coverings. The ADU includes a full kitchen with granite counters and gas range, dining area with wood accent wall, step-in shower, mirrored closet, ceiling fan, wall A/C, and private entry from the alley. Property includes gated parking behind a custom iron gate, additional storage area, and a backyard shed. Front and backyard offer established landscaping with palms, citrus trees, pine, aloe plants, and shade trees. A solid property with excellent rental potential and a central location — ready for its next owner.
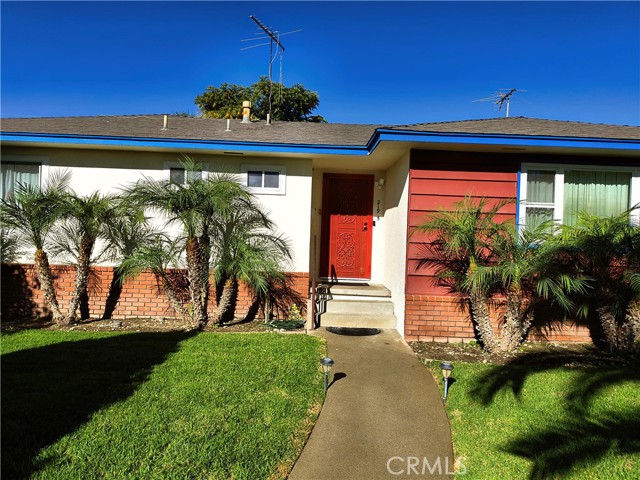
Angeles
3656
Santa Maria
$645,000
1,278
3
2
This 3-bedroom, 2-bath single-story home is located in Orcutt, near local amenities including schools, gas stations, shopping centers, restaurants, and community services. The property sits on an expansive 11,000+ sq ft lot, offering excellent outdoor space and potential for additional units (ADUs) subject to county approval. The front yard features a well-maintained lawn and established landscaping. A two-car garage and extended driveway provide ample parking. Interior features include hardwood, carpet, and vinyl flooring throughout, with recently replaced vinyl flooring in the front bathroom. The home has been well cared for over the years and includes a spacious living room with fireplace insert, dining area, and functional kitchen layout. Recent maintenance includes completed termite work and a full home inspection report, with several items already addressed. The backyard features a covered patio and an existing cement pad where a spa and gazebo were previously installed, offering a great base for future outdoor enhancements. While interior paint and some carpet updates would modernize the space, this home offers solid structure, character, and excellent potential to make it your own.
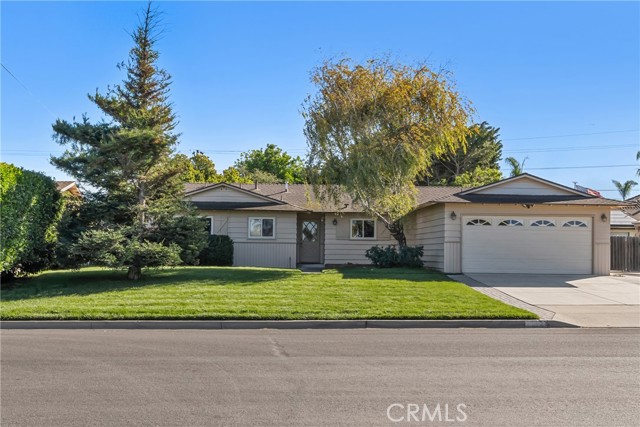
Clementine
19743
Riverside
$730,000
1,831
3
2
Welcome to 19743 Clementine Court — a beautifully upgraded 3-bedroom, 2-bath turnkey home showcasing style, comfort, and functionality. Inside, you’ll find modern upgraded tile flooring, custom kitchen cabinets, and a thoughtfully designed open layout perfect for entertaining. This home is equipped with a whole-house water softening system, premium sound system, and surveillance system for added convenience and peace of mind. The primary bathroom features elegant floor-to-ceiling tile walls, creating a spa-like retreat. The backyard is large as it sits on a corner lot and offers plenty of space to relax or gather with family and friends. Conveniently located near shopping, dining, and commuter routes, this Riverside gem is move-in ready and not to be missed!
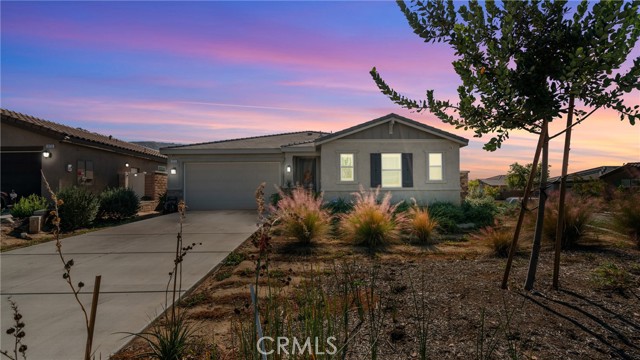
Century
579
Anaheim
$1,075,000
1,821
3
3
579 N Century Dr, Anaheim – A Reimagined Mid-Century Masterpiece Arrive in style through a private gated driveway poured in crisp, new concrete, framed by lush, manicured landscaping that sets the tone for the luxury within. A bold new front door with sleek matte black hardware, a smart video doorbell, and a sculptural designer light fixture welcome you home. Step across the threshold onto wide-plank white oak luxury vinyl flooring that flows seamlessly beneath LED recessed lighting and fresh designer paint. Every detail is elevated: tall new baseboards, refined door casings, and modern matte black hardware throughout. The heart of the home unfolds in an open-concept living space anchored by a striking double-sided wood-burning fireplace (with gas hookups for instant ambiance). Oversized dual-pane windows and new sliding glass doors flood the room with California sunlight, drawing your eye to the sun-drenched sunroom – an entertainer’s dream with panoramic garden views and effortless indoor-outdoor flow. The chef’s kitchen is a study in elevated design: rich oak panel cabinetry, gleaming quartz countertops and full-height backsplash, a deep quartz farmhouse sink, and custom floating shelves. Top-tier appliances include a luxury gas range, paneled dishwasher, built-in microwave, and sleek range hood – all centered beneath a statement chandelier in the adjacent dining area. Retreat to the spacious primary suite, where a spa-inspired en-suite awaits: designer porcelain tile shower, high-end fixtures, and soft-glow lighting that transform routine into ritual. Two generously sized guest bedrooms feature new ceiling fans and custom closet systems, while the hall bathroom indulges with an oversized soaking tub and artisan tilework. Outside, the private backyard offers a serene escape, accessible via new sliding glass doors from both the sunroom and living areas – perfect for al fresco dining or quiet mornings with coffee. Every inch of 579 N Century Dr has been meticulously reimagined with timeless materials, thoughtful design, and uncompromising quality. This is not just a house – it’s your sanctuary of modern luxury in the heart of Anaheim.
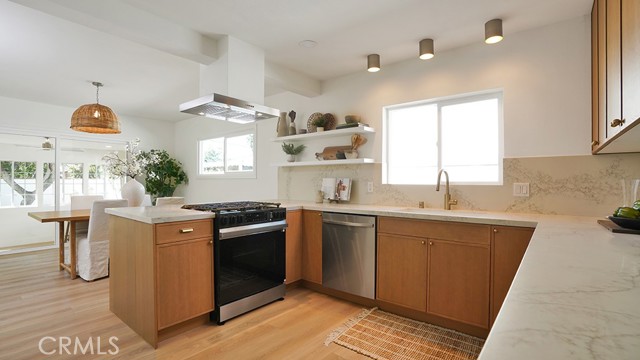
Kentfield
9406
Riverside
$899,999
3,186
5
3
DOWNSTAIRS BEDROOM AND FULL BATH | LARGE LOFT | PHENOMENAL SCHOOL DISTRICT | HUGE LOT | This beautiful home is located in the desirable Orangecrest/Mission Ranch area. Upon entering the home you’ll find a formal living room and separate formal dining room, ideal for entertaining or welcoming guests, leading to a spacious open-concept family room featuring a warm fireplace and plenty of natural light, seamlessly flowing into the kitchen. The kitchen features quartz countertops, large pantry and adjoining under-stair storage for extra convenience. On the ground floor you’ll also find a well-sized bedroom and a full bath, perfect for guests or a multigenerational setup. Upstairs the large loft overlooks the main level and provides flexible space for a home office, homework zone or a family media room. The primary suite offers a spacious, well-designed retreat with a stylishly updated bathroom and a large walk-in closet for storage The guest bedrooms are large in size. With no immediate neighbor on one side, the home feels open and private while still being part of a family-oriented neighborhood. Additional recent upgrades include new carpet throughout upstairs and in key areas, a newer air-conditioning system, newer water heater, updated garage door opener, and upgraded garbage disposal. Outside, the backyard invites outdoor living in a relaxed setting and room to gather. Large enough for a pool and build in BBQ. In the heart of the Orangecrest/Mission Ranch area, you are just steps away from wide, quiet cul-de-sacs, shaded walking paths, and the vibrant community center/library at Orange Terrace Community Park. You’re located in the highly regarded Riverside Unified School District attendance area anchored by Martin Luther King Jr. High School and close to major freeways (215/60/91) for easy commuting. This inviting home offers the space and upgrades a growing family or multigenerational household will appreciate.
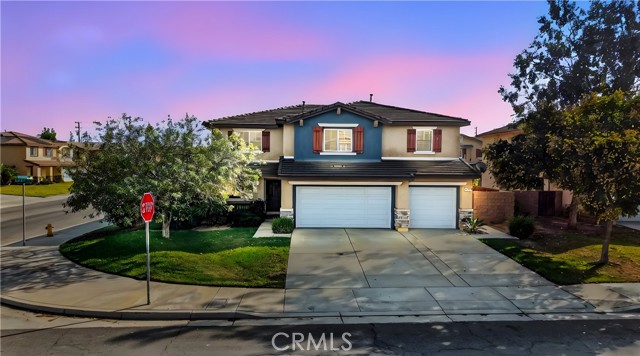
Somergate
13526
Moreno Valley
$810,000
3,366
5
3
Welcome to your dream home in the heart of Moreno Valley! This stunning 5-bedroom, 3-bathroom residence perfectly combines space, comfort, and style. As you enter, you’re greeted by a beautifully maintained entrance and a private office to your right—ideal for working from home. The family room with a cozy fireplace and the formal dining area set the stage for gatherings and memorable moments. The gourmet kitchen offers granite countertops, an island and abundant cabinetry—a perfect setup for any home chef. A sliding glass door leads to the backyard patio area, great for outdoor dining and entertaining. The home’s design features a small cathedral ceiling, creating an open, airy feel throughout. For added convenience, there’s a downstairs bedroom and full bathroom, ideal for guests or multigenerational living. Upstairs, the spacious bedrooms offer plenty of comfort, including a luxurious primary suite with a walk-in closet and a beautifully updated ensuite bath. Enjoy year-round comfort with central A/C and modern updates throughout, including new lighting fixtures and vinyl flooring. Step outside to your private backyard oasis, complete with a gazebo wired for entertainment—perfect for gatherings with family and friends. A 3-car garage and extra-wide driveway provide ample parking for vehicles, an RV, or recreational toys. Conveniently located near schools, shopping centers, parks, and major freeways, this exceptional Moreno Valley home offers both tranquility and accessibility. Come fall in love with the space, charm, and comfort this home has to offer!
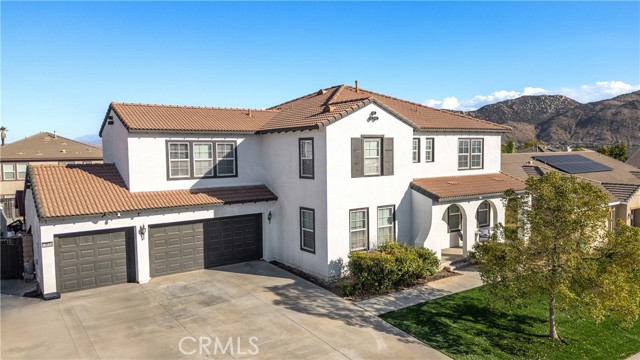
Oakmont
26671
Menifee
$355,000
1,118
2
1
Fully renovated turnkey home in one of southern California's largest active adult communities. This open floor plan home has been upgraded from top to bottom: freshly painted interior and exterior, luxury vinyl plank flooring throughout the entire home, new kitchen and vanity cabinets with quartz countertops and designer tile backsplashes, all new stainless steel appliances, designer tile shower, recessed lighting in the living areas and bathroom, window coverings, as well as brand new washer and dryer included.
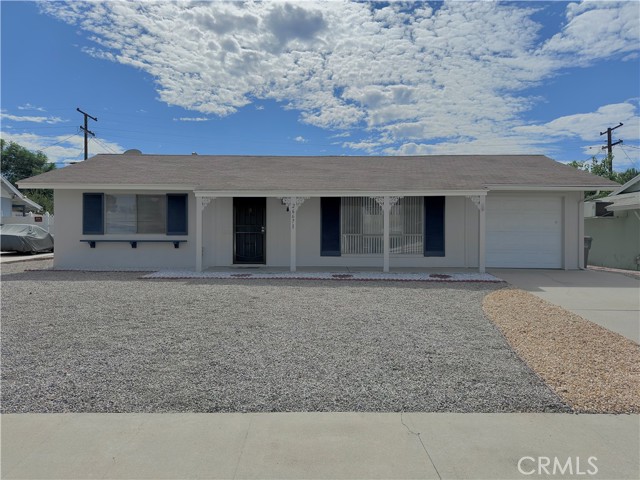
Fresno
5200
Atascadero
$725,000
1,252
3
2
Welcome home to 5200 Fresno Avenue, a beautifully updated and impeccably maintained 3-bedroom, 1.75-bath residence offering 1,252± Sq. Ft. on an 8,340± Sq. Ft. lot. This home blends quality craftsmanship with thoughtful modern upgrades and exceptional outdoor living. The kitchen fits two cooks comfortably, with granite countertops, abundant cabinetry, and GE Profile “Slate” appliances. The light-filled interior features vinyl plank flooring, newer doors, trim, Pella windows, 2 inch blinds, skylights and updated lighting. Fresh paint and upgraded electrical outlets—some with USB ports—add modern convenience. The living room and bedrooms are carpeted for comfort, and both bathrooms have been tastefully remodeled with quality fixtures and finishes. Bedroom #1 offers a mirrored closet with shelving, crown molding, carpet, and ceiling fan—ideal for guests or a home office. Bedroom #2 showcases a bold blue accent wall and a frosted-glass sliding door to the backyard. Bedroom #3, the primary suite, includes a mirrored closet, ceiling fan, and arched entry to a remodeled bath with new vanity, newer toilet with bidet, and a shower featuring both handheld and rain heads. The hall bath is fully renovated with smooth-textured drywall, new tub/shower, and dual showerheads. French doors open from the dining area to the backyard, creating an easy indoor-outdoor flow. Comfort meets function with owned R/O and soft-water systems, Nest thermostat, and tankless water heater. The finished two-car garage includes epoxy flooring, overhead cabinets, and skylight. Additional parking includes a concrete driveway and a 33.5' × 24' pad behind double gates—perfect for RV, boat, or trailer parking. Exterior upgrades include new siding (˜2–3 yrs), fresh paint, new fascia and gutters, and enclosed eaves with recessed lighting and outlets. The beautifully landscaped yard features white vinyl fencing, continuous walkways, and Beehive-app-controlled sprinklers and drip irrigation. Terraced garden beds are filled with roses, succulents, peonies, crepe myrtles, rosemary, manzanita, and fruit trees (two apple, one pear), plus a vegetable garden with pumpkins, melons, artichokes, herbs, and a “pepper patch.” Relax under the covered patio draped in grapevines, enjoy a terraced seating area, and take advantage of two stubbed connections for a hot tub or outdoor kitchen. Every detail reflects pride of ownership—offering stylish, functional, and comfortable living on the Central Coast.
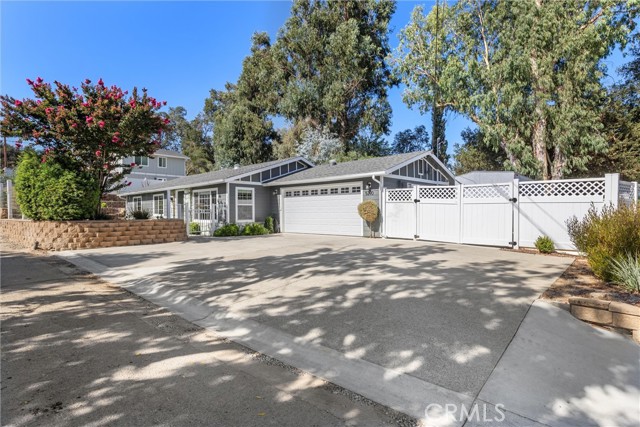
Glenview
4512
Oceanside
$949,000
2,002
4
3
WELCOME HOME! This is the property you've been waiting for. Boasting four bedrooms, three bathrooms, and 2,002 sqft on a 10,000+ sqft lot, this property is move-in ready. The owners have lovingly remodeled or replaced most major components of the home over the last five years, with the exception of the windows, which were replaced in 2019. Too many upgrades to mention: remodeled kitchen with wall removed between kitchen and living room for a more open feel, wood-grain vinyl flooring throughout, 16 SEER central air and furnace were installed in 2020, new electrical panel was installed in 2021, solar panels were installed in 2022, primary bath was remodeled in 2022, 50-year roof was installed in 2024, the entire house was replumed all the way to the street in 2024, the remaining two bathrooms were remodeled in 2025, completely finished walls and epoxied floors in the three-car garage, plus more. With three bedrooms upstairs and one bedroom downstairs, there's privacy for everyone, and the downstairs bathroom even has a disabled access shower. Even better, the following appliances/features are included with purchase: washer and dryer, main house refrigerator, gas range, dishwasher, microwave, side-yard pergola, Nest thermostat and doorbell, Google Home Floodlight Camera, and smart switches. The owners love entertaining in the large backyard (including one engagement party and two weddings!), and you will too. You can enjoy gardening in your very own vegetable garden in the day, then warm up by your in-ground fire pit in the evening. Come see this property today before it's gone!
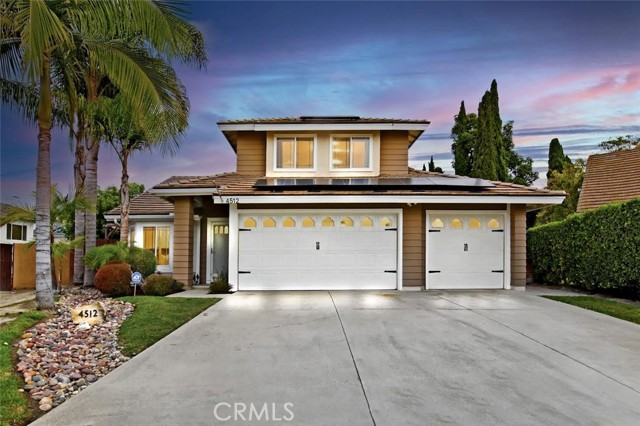
Palm
618
Needles
$99,900
1,524
4
3
Own a piece of Needles' history! This classic beauty, dating back to the turn of the 19th century, is situated in the heart of Downtown Needles, just off the old Route 66. The main house features three bedrooms and one full bath, while the ADU (Accessory Dwelling Unit) in the back offers an additional bedroom and bathroom. This property spans two full city blocks, providing ample space for your vision. Whether you want to add your personal touches or restore this home to its original historic glory, the possibilities are endless!
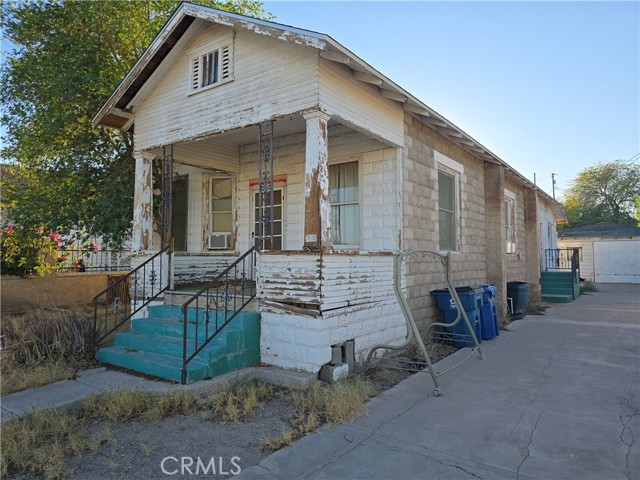
Breachy
1927
Hemet
$492,000
1,672
3
2
Exceptional Single-Story Home in Saddle Point, Hemet! Welcome to this turnkey, traditional-style single story family residence built in 2022 and nestled in the sought-after Saddle Point subdivision of Hemet. This nearly new home at 1927 Breachy Way offers a perfect blend of modern convenience and classic comfort, ideal for contemporary living. Property Features, 3 Bedrooms, 2 Full Bathrooms, thoughtfully designed for space and privacy. 1,672 Sq. Ft. of Living Space, offering efficient and comfortable single-story floor plan. Inviting spacious family room, Attached 3-Car Garage, providing ample parking and storage. Lot Details: Situated on a level corner lot totaling 0.15 acres, fenced backyard and side yard space. Enjoy Central Air conditioning and Central Heating for year-round comfort. Flooring: Features a mix of carpet and vinyl throughout. Laundry Room: Convenient individual laundry room inside the home. Location & Community Located in the Southwest Riverside County area, this property is minutes away from local parks, shopping, and dining options. The community of Saddle Point is known for its curbs, street lights, and sidewalks, offering a pleasant neighborhood environment. This beautiful home is a rare find that is ready for its new owners. Don't miss the opportunity to make 1927 Breachy Way your own!
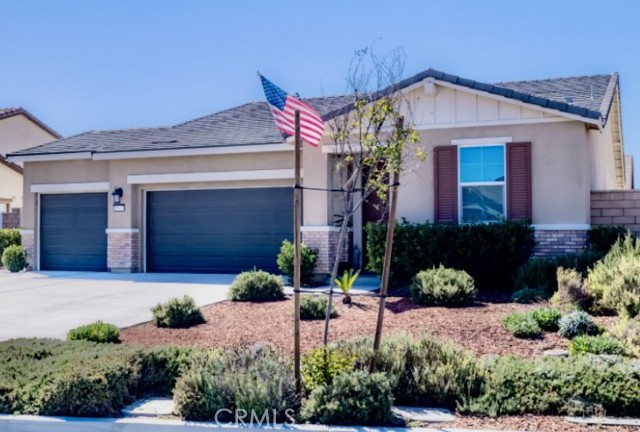
Paraduxx Privado
3418
Ontario
$765,000
2,275
4
3
Welcome to the stunning two-story home located in the highly desirable Ontario Ranch community. Built in 2018, this modern residence offers approximately 2,275 square feet of comfortable living space with 4 bedrooms and 3 full bathrooms, including a convenient main-floor bedroom and bath—perfect for guests. The open-concept layout features a bright and spacious great room, a gourmet kitchen with a large center island, granite countertops, stainless steel appliances, and a walk-in pantry. Elegant touches include luxury vinyl flooring, plantation shutters, recessed lighting, and high ceilings. Upstairs you’ll find a luxurious primary suite with dual sinks, a soaking tub, separate shower, and walk-in closet, along with two additional bedrooms and a full Jack-and-Jill bath. Enjoy entertaining in the private backyard with a finished patio and string lights, ideal for gatherings and BBQs. Additional features include a two-car attached garage, tankless water heater, whole-house fan, and energy-efficient construction. Situated within the vibrant New Haven “Avenue” neighborhood, residents enjoy resort-style amenities such as multiple pools, parks, playgrounds, BBQ areas, dog parks, and clubhouse access. Conveniently located near shopping, dining, schools, and major freeways, this move-in ready home perfectly blends modern style, functionality, and community living.
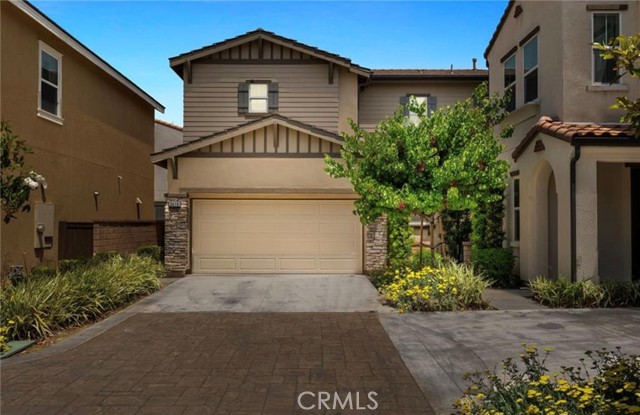
Golondrina #64
5010
Oceanside
$689,000
1,465
3
2
Thoughtfully upgraded 3-bedroom, 2-bath home, where modern design meets effortless comfort. Step inside to find a bright, open-concept layout filled with natural light and high-end finishes throughout. Carriage style home with no one above or below. Enjoy luxury vinyl plank flooring, recessed lighting, and a chef-inspired kitchen featuring sleek quartz countertops, custom cabinetry, plantation shutters throughout, and premium fixtures—perfect for both entertaining and everyday living. The spacious primary suite serves as a private retreat, offering ample room for a sitting area, home office, or personal gym, along with a beautifully updated ensuite bath boasting designer touches and a spa-like atmosphere. Two generously sized secondary bedrooms provide versatility for guests, family, or workspace needs. Additional upgrades include a whole-house water filtration system, an epoxy-coated garage floor, whole house fan, and turnkey, move-in ready condition—every detail thoughtfully curated for comfort and convenience. Nestled in a highly desirable neighborhood, close to shopping, dining, parks, and top-rated schools, this home perfectly blends modern luxury and everyday functionality.
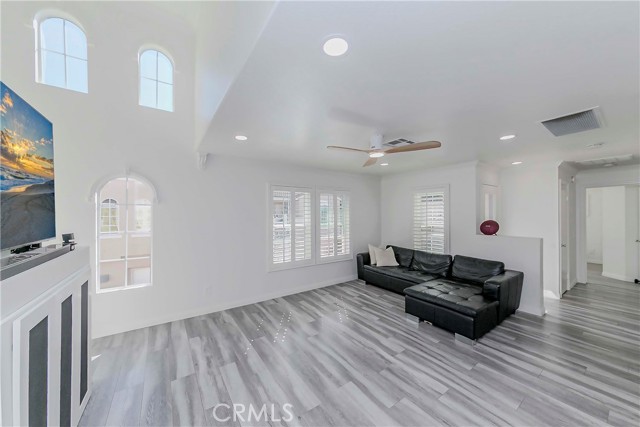
Juneau Street
1993
San Leandro
$725,000
1,042
3
1
Sunny and inviting, this desirable starter home is situated in a well-established San Leandro neighborhood. Offering 3 bedrooms and 1 bath, it boasts an open and airy feel throughout. The living and dining areas connect effortlessly with a retro eat-in kitchen and a spacious family room--perfect for everyday living and entertaining. Fresh interior paint, new carpeting, and an updated bath, are just a few improvements to mention. Additional highlights include a two-car garage, ample off-street parking, a generous private backyard. Conveniently located to the marina, shopping, restaurants, and public transportation, this is a home you won't want to miss!
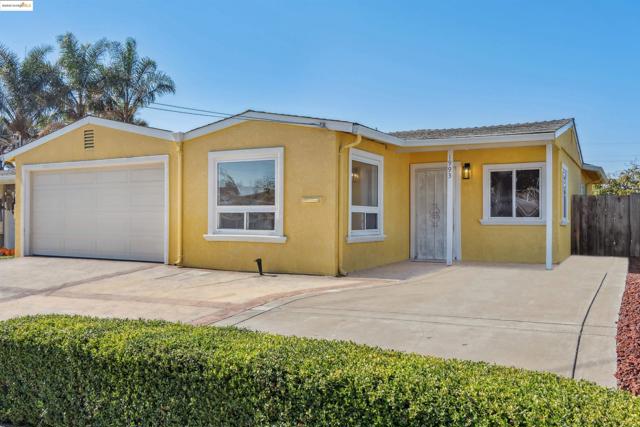
Hildreth
9509
South Gate
$749,000
1,768
3
2
Spacious 3-bedroom home with optional 4th, 2 baths, and 1,768 sq ft on a desirable corner lot right across from South Gate Community Park! Enjoy a private courtyard with pool, detached garage, and a non-permitted addition currently used as a 4th bedroom/living area. Excellent value-add opportunity convert the garage and/or addition into a permitted ADU/STUDIO (buyer to verify). Bright open floor plan, large bedrooms, and plenty of parking near schools, shopping, and freeway access.
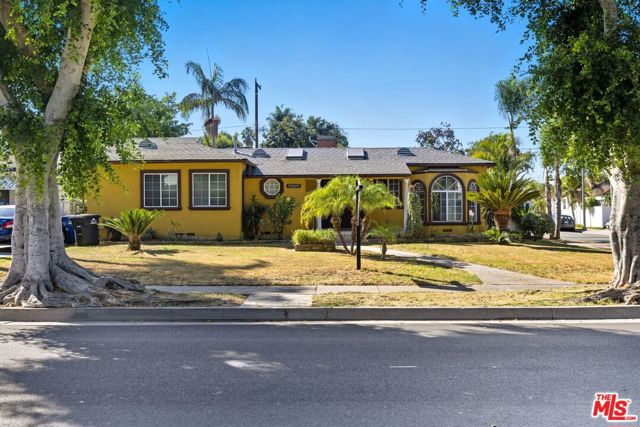
Foxley
13327
Whittier
$750,000
1,120
3
2
Discover this beautiful 3-bedroom, 1.5-bathroom home nestled on a serene cul-de-sac, lined with trees in the highly desirable area of Whitter. This inviting residence features stunning hardwood floors throughout and plantation shutters The spacious kitchen offers ample storage and counter space perfect for your culinary needs. Enjoy the convenience of a detached garage and a driveway that accommodates RV, trailer or boat parking. Relax or entertain in the covered patio, making this home a perfect blend of comfort and functionality. Don't miss the opportunity to make this charming property your own!
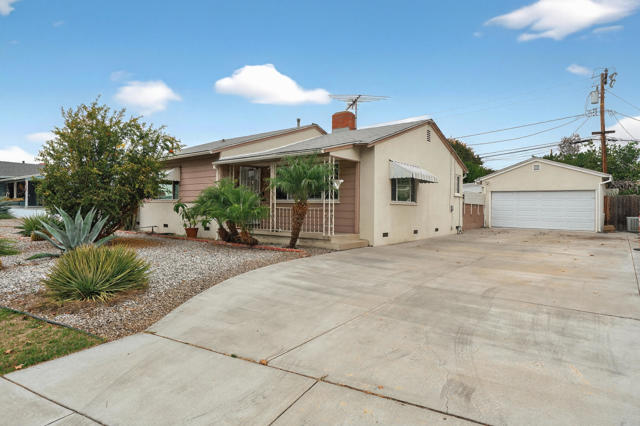
Monterey
765
Coalinga
$292,500
1,072
3
2
Welcome to Your Dream Home in the Heart of Coalinga! Discover small-town charm meets modern living in this turnkey beauty! Located in Coalinga, where community spirit thrives and you’re just a short drive from both the coast and Central Valley attractions, this move-in ready home is everything you’ve been searching for – especially if you’re a first-time buyer ready to stop renting and start building equity! This well-maintained home features modern finishes throughout and has been carefully updated so you can skip the renovation stress and move right in. The solar panels mean you’ll enjoy major savings on energy bills – a huge bonus for budget-conscious buyers who want to own without the financial stress of skyrocketing utility costs! This meticulously kept property shows pride of ownership in every corner and offers that perfect blend of contemporary style and comfortable living. It’s the ideal starter home that’s truly move-in ready with nothing left to do but unpack! Coalinga offers an unbeatable lifestyle with affordable living, friendly neighbors, and easy access to Harris Ranch, Pinnacles National Park, and everything the Central Valley has to offer. You’re perfectly positioned between Fresno and the coast for weekend adventures. This one won’t last! Schedule your showing today and see why this is the home you don’t want to miss!
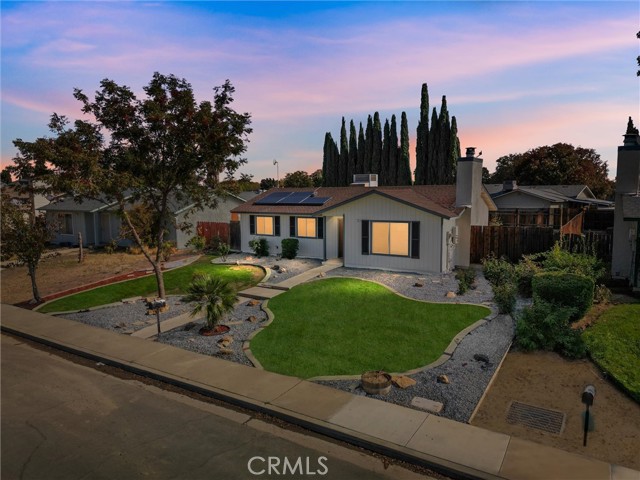
Texas
547
Pomona
$479,999
613
2
1
HEADLINE: Historic Wilton Heights Bungalow on Oversized Lot – Character & Potential! PUBLIC REMARKS: Charming bungalow in the heart of historic Wilton Heights! This 2-bed, 1-bath home sits on an exceptional 4,895 sq ft lot—rare for the area—offering endless possibilities for expansion, ADU conversion, or outdoor living space. Original character details throughout await your creative vision. The oversized lot is the true gem here, providing room to grow that’s hard to find in today’s market. Location Highlights: Tree-lined streets, walkable neighborhood near Ganesha Park and Cal Poly Pomona. Just 30 minutes to DTLA with significantly more affordable entry point than LA proper. Perfect for: First-time buyers, investors, or anyone seeking authentic character with expansion potential. Bring your vision and make it your own! Don’t miss this opportunity in one of Pomona’s most desirable historic neighborhoods where value and charm intersect. KEY FEATURES FOR MLS FIELDS: • Style: Bungalow, Historic • Lot Highlights: Oversized lot, 4,895 sq ft • Special Features: Original character, expansion potential, ADU opportunity • Neighborhood: Wilton Heights, Historic District • Proximity: Cal Poly Pomona, Ganesha Park, 30 min to DTLA
