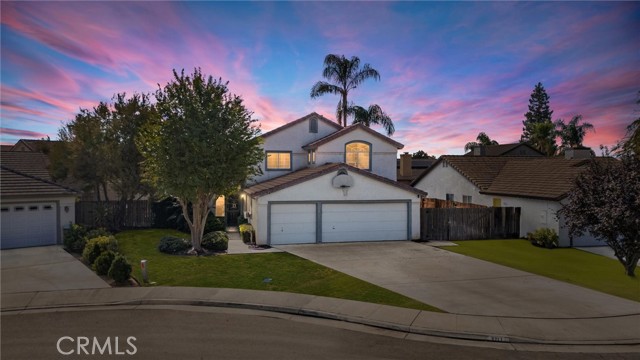Favorite Properties
Form submitted successfully!
You are missing required fields.
Dynamic Error Description
There was an error processing this form.
laurel
14272
Riverside
$788,000
2,271
3
3
Sweeping 180° views of Big Bear, Mount Baldy, and glittering city lights set the stage for this remarkable corner-lot home in the sought-after Canyon Ridge Estates. Perfectly positioned on a quiet street with no rear neighbors blocking your view and no HOA, it offers both privacy and a daily backdrop of breathtaking scenery. Step inside to soaring cathedral ceilings, sun-filled open-concept living spaces, and timeless plantation shutters that add a refined touch throughout. The gourmet kitchen is a true centerpiece—featuring a striking 10-foot island, custom cabinetry, premium finishes, and seamless flow to the dining and living areas, making it ideal for both intimate gatherings and larger celebrations. The oversized primary suite is a private retreat with corner windows, an en-suite bath, and direct balcony access to enjoy sunsets, starry skies, and panoramic mountain vistas. Two additional bedrooms provide flexibility for family, guests, or a home office. Set on an expansive 13,900-sq-ft lot, this home blends curb appeal and functionality with endless outdoor potential—expand the patio, add a built-in BBQ, create a lush garden, or explore adding one or more ADUs for extended living or rental income. Hosting is effortless with an extended driveway for multiple vehicles, dedicated RV parking, and a spacious 3-car garage with a built-in private office. Thoughtfully maintained and financially appealing with low taxes and no Mello-Roos, this home is ideally located minutes from award-winning schools, parks, shopping, dining, and the 91 and 215 freeways—offering an unmatched combination of spectacular views, refined living, and everyday convenience.
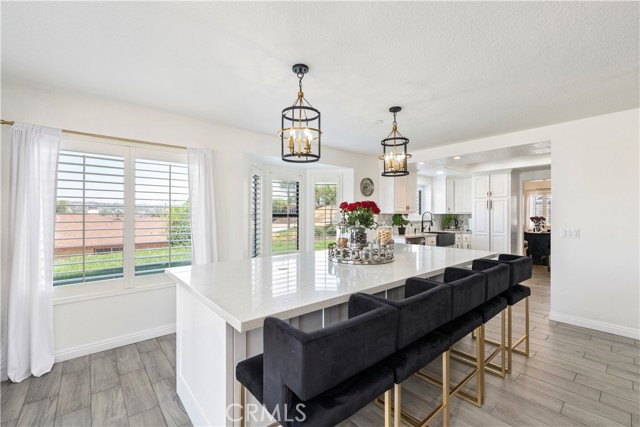
Sunrise Ridge
5767
Lake Forest
$2,378,000
4,101
4
5
Over 160k upgrades included (floorings throughout, conservatory, coutertops etc.)!!!!– Plan 5520- Welcome to The Oaks at Portola Hills, a premier gated community! This brand new, never lived in 4 bedroom, 4.5 bathroom home offers an expansive 4,101 sq. ft. of living space, including an enclosed California room added to the interior. The living room features soaring two-story ceilings and a cozy fireplace. The open-concept kitchen is a chef’s dream, with upgraded countertops, abundant cabinetry, and three sinks for maximum convenience. A spacious downstairs bedroom suite is perfect for guests or multi-generational living. Upstairs, you’ll find a versatile loft space and a luxurious primary suite with a highly upgraded limestone shower and spa-like bath. The backyard provides plenty of room for entertaining or relaxing outdoors. Additional highlights include a 2-car garage, solar panels, and a prime location near Foothill Ranch Town Center, top-rated schools, and easy freeway access. Be the very first to call this exceptional home yours!
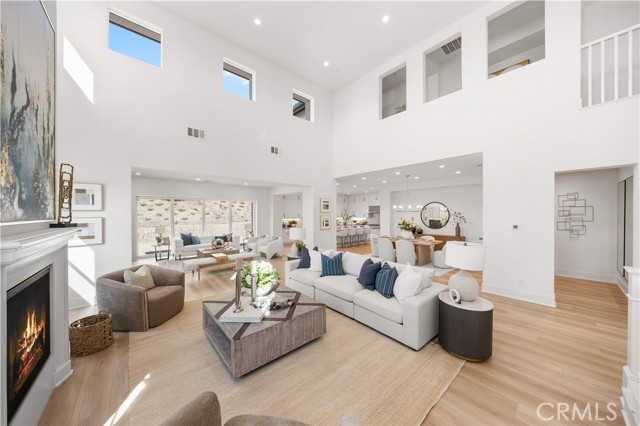
Lead
7141
Fresno
$580,000
2,635
4
3
Step into this 4-bedroom, 3-bath home, a former model for Regent Park, and enjoy the premium location without any HOA dues! The great floor plan features an upgraded kitchen with stainless steel appliances open to the living room. For maximum convenience and flexibility, there is an isolated bedroom and full bathroom downstairs. Upstairs, you will find a large loft perfect for a secondary living room or home office, two additional bedrooms (one oversized), plus the luxurious primary suite complete with a private WC, separate shower, soaking tub, and walk-in closet. The backyard is a nice size for entertaining, offering a small covered patio and a large grassy area with lush landscaping. Best of all, a fantastic solar lease is included to keep your PGE bills low. Great location north of Herndon with close proximity to shopping and a short golf cart ride to SJCC and Sierra Racquet Club. Go see it today!
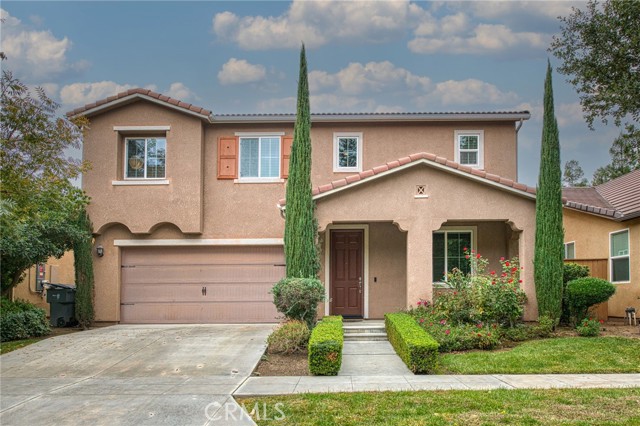
Fosco
66
Rancho Mission Viejo
$1,130,000
1,817
3
3
Welcome home to 66 Fosco Street! Situated on a premiere lot across from a private greenbelt, this Aria Plan 1 built by TRIpointe Homes home will not disappoint. The turnkey residence features 3 bedrooms and 2.5 bathrooms, a huge family room, complete with a dining room off the kitchen. Stylishly improved with luxury vinyl flooring on the main level, brand new kitchen range and dishwasher, and fresh paint throughout. All three bedrooms are located upstairs, including an oversized primary suite with office nook and walk-in closet. Tons of windows allow natural light throughout with stunning hillside views. Additional bedrooms share a Jack and Jill bath, with a spacious laundry room off the hallway. The garage is equipped with ample storage cabinets, a custom remote office, epoxy flooring, and a whole house water softener system with reverse osmosis filtration. Indulge in outdoor entertainment on your back patio or take in the serene views of foothills from the second floor. Enjoy the benefits of being located at the end of a cul-de-sac, directly across from a large private greenbelt, perfect for outdoor play. Walk or ride to community attractions, including The Campout, The Pavillion, award winning Esencia K-8 School, the South Plunge Pool, the Paw Dog Park and neighborhood Coffee Shop. Exclusive to Rancho Mission Viejo residents you'll find amenities in the Villages of Sendero, Esencia, Rienda, and future Villages, including resort-style pools, community farms, fitness centers, tennis and pickleball courts, playgrounds, parks, fire pits, an arcade, and more. Come quick… It's time to make this your forever home!
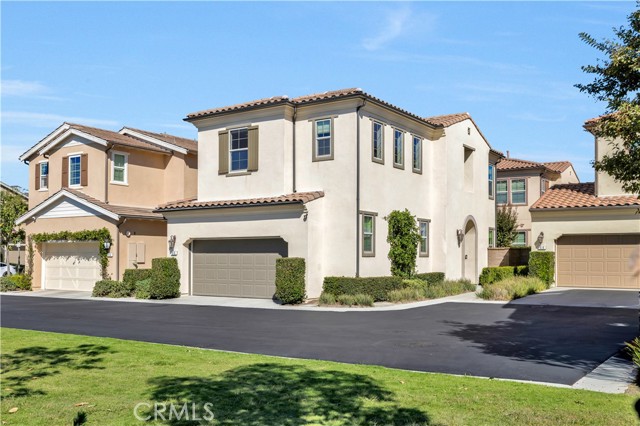
Gaslight
41252
Bermuda Dunes
$750,000
1,973
3
3
This 3 bedroom, 2.5 bath home built by GHA Homes is PRIVATE, spacious and move-in ready! With 1,973 sf of living with 3 car garage and BIG driveway with room for RV parking. Spacious backyard fully surrounded by block wall featuring a private pool, spa, BBQ, misters, putting green and mature landscaping. Enjoy the open concept spacious living and dining area with windows looking out to the covered patio and sparkling pool and spa. Slider doors to easily access the patio for indoor-outdoor living. The gourmet kitchen features granite countertops, stainless steel appliances, dual oven, walk-in pantry and tons of storage space for all your kitchen needs. There is also a built-in office area with a desk to 'work from home'. The master bedroom suite features dual vanities, separate shower and tub, a large walk-in closet and sliding doors leading to the patio and pool area. The two guest bedrooms are spacious and adjacent from each other with the large guest bathroom just down the hall. In addition, powder bathroom for guests just off the living area. Laundry room fully equipped with newer washer/dryer plus a sink. Newer AC installed in 2022 and this property is on IID (Imperial Irrigation District) for lower utility bills! Newer paint and carpet. Centrally located in Bermuda Dunes with easy access to I-10 and nearby shops and restaurants.
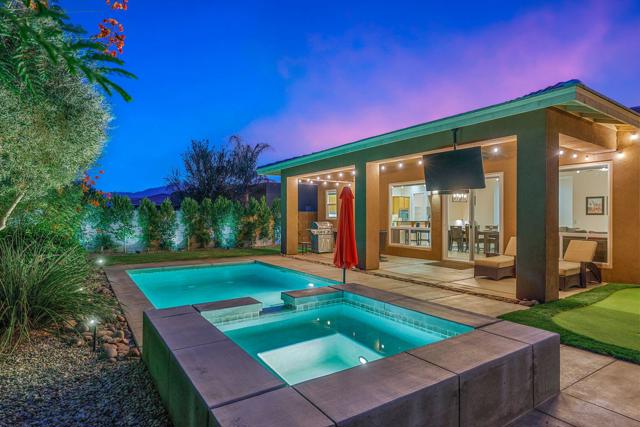
Gran
179
Palm Desert
$724,990
1,457
2
2
View the 3D tour now! Short-term rental/AIRBNB allowed= instant income potential. This fully reimagined home in Monterey Country Club showcases panoramic south-facing MOUNTAIN VIEWS and an organic MODERN DESIGN blending sophistication and desert style. Features include NEW WINDOWS, sliders, solid-core doors, oversized 24x48 designer tiles, & VAULTED ceilings with transom windows flooding the open-concept living area with natural LIGHT.The chef's kitchen offers custom white oak-style cabinetry, a passthrough bar window for indoor-outdoor entertaining, KitchenAid appliances with rare GAS RANGE, and matching designer hardware. The expanded primary bath features a MARBLE TERRAZZO shower, floating double vanity, and enclosed toilet; the guest bath shines with Zellige tile and fluted wood vanity. A converted atrium with skylights serves as a HOME OFFICE, or 3rd sleeping space.Located on a PRIVATE CORNER of the golf course and greenbelt, this home includes a new tankless water heater, wet bar, sleek lighting, motorized patio awning, and low-maintenance desert courtyard. Enjoy resort-style amenities: clubhouse, fitness center, 27 holes of golf, 13 tennis courts, 20 pickleball courts, bocce, and 37 pools/spas.
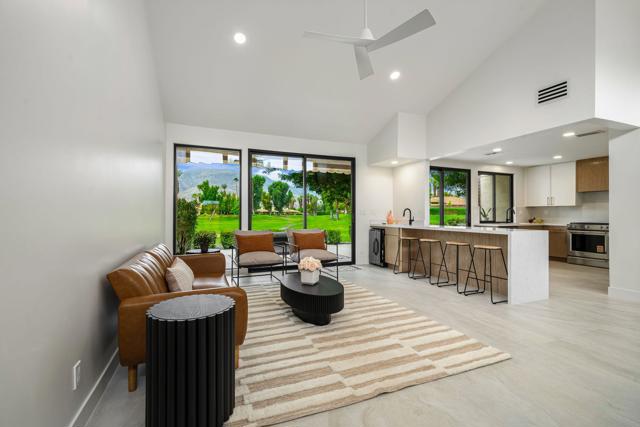
Clover
54
Lake Forest
$1,299,000
1,621
3
3
***Assumable Loan at 2.5%!!!!*** Welcome to 54 Clover, nestled on a quiet cul-de-sac in the highly sought-after Baker Ranch community. This beautifully updated home features quartz countertops, a marble backsplash, a sit-in kitchen island, and brand-new luxury vinyl plank flooring throughout. Fresh paint throughout along with new plantation shutters upstairs add a crisp and modern touch. Step outside to enjoy a private backyard with stylish pavers, perfect for entertaining or relaxing. Enjoy the convenience of an upstairs laundry room and the epoxy flooring and storage in the garage. As a Baker Ranch resident, you’ll have access to incredible resort-style amenities including 8 parks, 3 sparkling pools (with an adult-only pool and kids’ splash zone), 2 clubhouses, tennis and basketball courts, BBQ areas, picnic tables, pet parks, and more. Conveniently located near the 5 and 405 freeways, this home combines modern upgrades with unmatched community living.
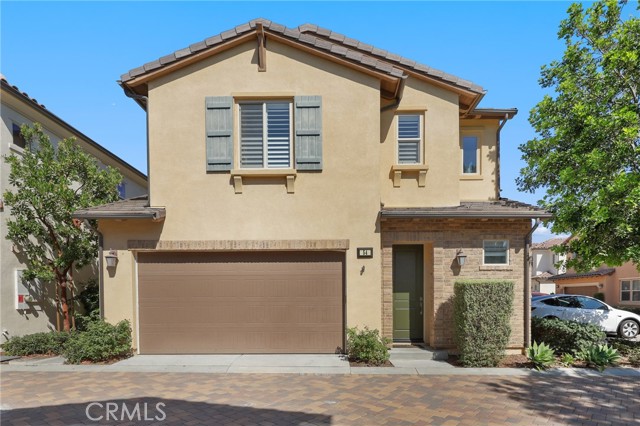
Valley Vista
9459
Apple Valley
$399,999
1,188
3
2
Welcome to this charming 3-bedroom, 2-bath home nestled on a spacious 0.58-acre lot in the scenic hills of Apple Valley. Built in 1966, this beautifully maintained home offers 1,188 square feet of comfortable living space with a welcoming and functional layout. Step inside to find a spacious family room featuring a cozy wood-burning fireplace insert—perfect for relaxing evenings or family gatherings. The light-filled kitchen and dining area provide plenty of room for cooking and entertaining, while the three generously sized bedrooms and two full bathrooms ensure comfort and convenience for everyone. Additional highlights include an indoor laundry area, central air and heating, solar power with low monthly payments, and a septic system. Outside, you’ll enjoy the peaceful desert setting with mountain views, ample yard space for gardening or future expansion, and a charming front porch ideal for watching beautiful sunrises and sunsets. Located in a quiet rural neighborhood yet close to shopping, dining, and schools, this home offers the perfect blend of tranquility and accessibility. Whether you’re a first-time buyer, investor, or simply looking for a private retreat, 9459 Valley Vista Avenue is a wonderful place to call home.
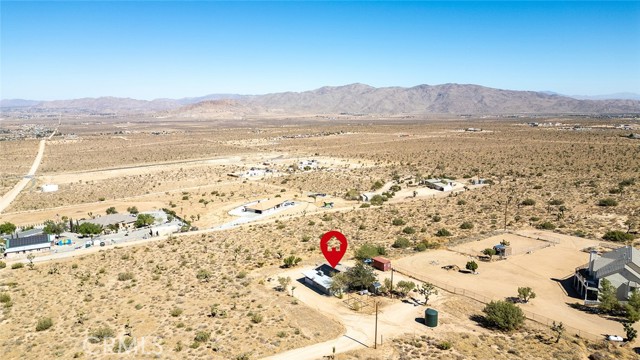
Berkeley
873
Santa Monica
$10,750,000
4,827
5
5
Perched at the highest point of Berkeley Street in Santa Monica, Casa Tramonto is more than a home - it's a story, an experience, and a retreat. From the moment you ascend the private driveway, a sense of calm takes over, carried by breathtaking views that capture both sunrise and sunset across the city, ocean, and mountains. Every detail of this reimagined estate speaks to thoughtful craftsmanship and timeless design. Local artisans built custom oak cabinetry and vanities throughout, paired with Kalista fixtures and an artful mix of natural stone, tile, and porcelain. Wide-plank white oak floors ground the interiors, while oversized oak doors with reeded glass and Rejuvenation hardware add character and warmth. Light floods through fully extendable glass doors, opening each room to balconies and breezes. Belgian linen dressings frame windows, and every bedroom offers a private moment among the trees. This home offers a highly functional layout with four bedrooms upstairs, one bedroom downstairs, and an additional office/den space perfect for work or a gym. The newly resurfaced exterior and refreshed landscaping bring the property into harmony with its setting, now surrounded by 60 mature trees and enhanced by thoughtfully updated lighting. The backyard is an invitation to linger - swim in the updated pool, unwind by the fountain, or simply soak in the serenity. Behind the beauty, modern systems provide peace of mind: two tankless water heaters, dual-zone HVAC, updated plumbing and electrical, and two laundry spaces. Designed by Lizabeth K. McGraw of Tumbleweed & Dandelion and built by American Valley Builders, Casa Tramonto is a rare work of art.
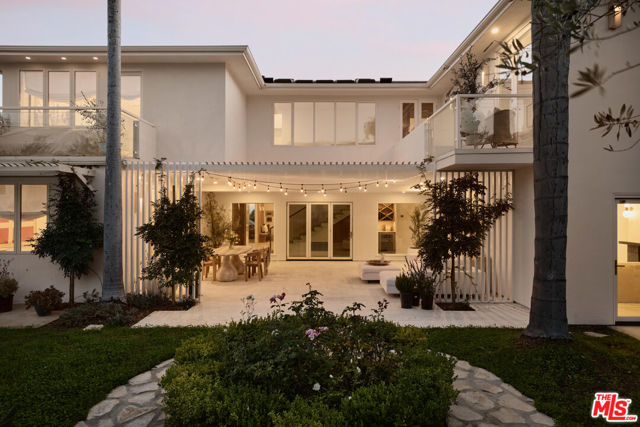
Hidden Pines
13898
Victorville
$587,990
2,466
4
3
Discover the Pacific Jasper Plan 4X, a thoughtfully designed single-story home with 4 bedrooms, a versatile living suite, 3 bathrooms, and 2,466 sq. ft. of beautifully crafted living space. Upgraded LVP flooring and recessed lighting throughout give the home a modern, polished feel. The open-concept floor plan is ideal for both family living and entertaining, featuring a gourmet kitchen with a large center island, Samsung appliances, and ample counter space, seamlessly connecting to the dining and great room. The primary suite offers a luxurious bathroom and a spacious walk-in closet, while the optional SmartGen living suite provides additional flexibility for guests, work, or hobbies. Set in a vibrant community, this home is close to shopping, Victor Valley Mall, schools, and nearby trails, combining convenience with lifestyle. Only one home remains, schedule your tour today and make it yours.
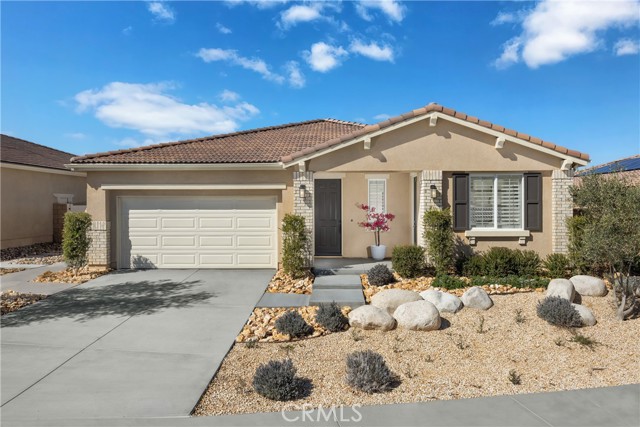
6th
242
Perris
$485,000
1,302
4
2
Welcome to 242 E 6th St, Perris, CA! This beautifully renovated single-story home offers comfort, style, and convenience. Recent upgrades include a new roof, new dual pane windows, new flooring, fresh interior and exterior paint, and fully remodeled kitchen and bathrooms. The open and inviting layout is perfect for everyday living, featuring bright natural light and a modern feel throughout. Sitting on a spacious lot with ADU potential, this property provides endless opportunities—ideal for adding a guest house, rental unit, or multi-generational living. Located just minutes from the 215 freeway, shopping, dining, and schools, this home is perfect for commuters and families alike. With all major renovations already done, all that’s left is to move in and make it your own!
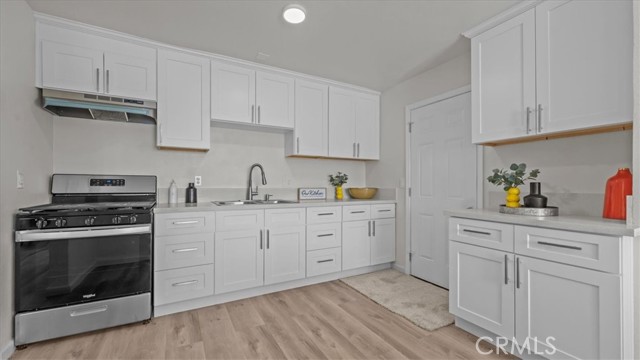
Droxford
6303
Lakewood
$915,000
1,464
4
2
Welcome to 6303 Droxford Street in the beautiful Lakewood Estates neighborhood! Set in a cul-de-sac and on a corner lot, this home combines a thoughtful floor plan with generous outdoor amenities, including RV parking potential. The entry leads to a bedroom positioned at the front of the home before opening into the rest of the home. The main living area offers a bright, open atmosphere with expansive windows and sliding glass doors that seamlessly connect to the backyard. The adjacent dining area flows into a functional galley-style kitchen designed with ample counter space and cabinetry. A convenient laundry room sits beyond, providing access to a three-quarter bath, a side entrance, and a direct connection to the first bedroom. Off the living room are two additional secondary bedrooms, each appointed with ceiling fans, and a well-sized FULL bathroom featuring dual sinks. The LARGE 4th bedroom, positioned privately off the dining area, includes a spacious walk-in closet and sliding doors that open directly to the rear patio. Outdoors, an extensive covered patio transitions into a broad paved area ideal for entertaining or flexible parking configurations. Additional highlights include a detached two-car garage, side-street access, and various fruit trees including lemon, peach, black berries, nector-plum, Valencia orange, and Mandarin orange. With its corner-lot layout and situated at the end of a cul-de-sac this home offers plenty of privacy and seclusion! Schedule your showing appointment today before it's too late!
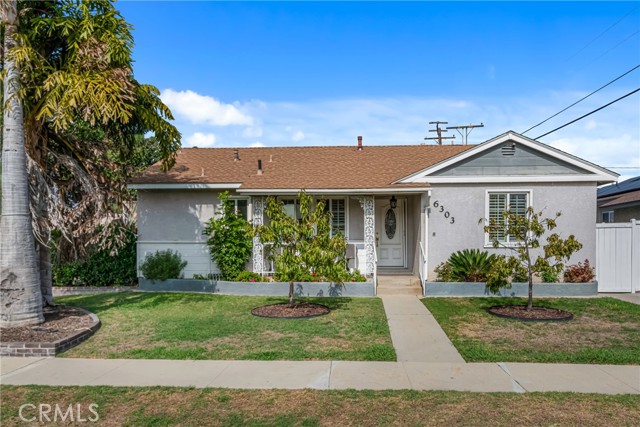
Earls
2387
Los Angeles
$5,999,999
8,562
5
5
Exclusive Probate Sale in Bel Air Crest Subject to Court Confirmation! An exceptional opportunity to own a luxury estate in the prestigious, guard-gated community of Bel Air Crest, one of Los Angeles' most sought-after enclaves. Located on a quiet cul-de-sac in the most prestigious custom homes section of Bel Air Crest, this rare probate sale (subject to court confirmation) presents an exceptional opportunity to own and reimagine a grand luxury estate. This elegant 5-bedroom, 5-bath residence spans approximately 8,562 sq. ft. on a .39-acre lot, offering sophistication, scale, and endless potential. A dramatic vault-ceiling entry and landing area welcomes you into expansive living spaces that include a private movie theater, sauna, and a gourmet kitchen with premium finishes. The luxurious primary suite features a spa-like bathroom adorned with premium fixtures and intricate tile work, plus a private balcony showcasing serene mountain views. Additional highlights include an upstairs front balcony, private den/office, workout extensions, and a 3-car garage. The state-of-the-art backyard offers a sparkling pool with cascading waterfalls and breathtaking mountain vistas, while the front yard provides potential for exquisite, resort-style landscaping. Note: Property has fire damage over the garage with smoke traveling beyond that area. Seller had initiated restoration work with permits pulled, including framing, but did not complete the project or finalize permits. Property is being sold as-is, presenting a rare chance to customize or complete this grand estate to your personal vision. Bel Air Crest is a premier guard-gated community offering 24-hour security, privacy, and exclusivity just minutes from Beverly Hills, Brentwood, and world-class dining, shopping, and entertainment.
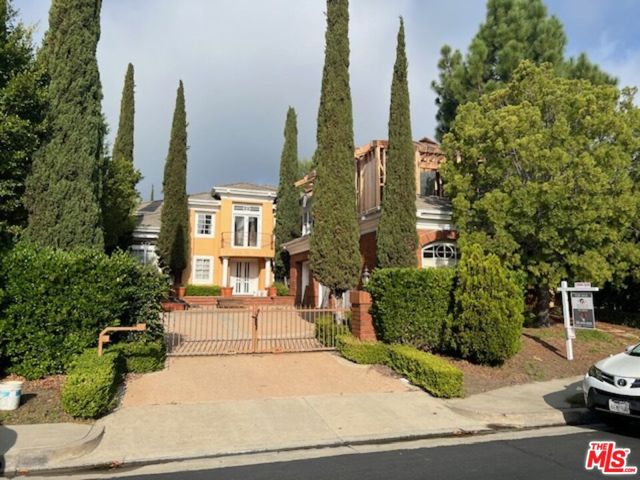
Orange
348
Los Angeles
$2,895,000
2,880
4
5
Welcome to this stunning, newly remodeled contemporary residence that beautifully blends timeless Spanish character with modern design and luxury finishes. Step into this fully reimagined 2025 remodel, a gated and private 4-bedroom, 4.5-bath home where every detail reflects high-end craftsmanship and sophisticated style. As you enter the home, you’re immediately greeted by an inviting open-concept floor plan that seamlessly connects the dining area, kitchen, and living room. Natural light floods the space through large windows, highlighting the white oak floors, recessed lighting, skylights, and designer fixtures that bring warmth and modern elegance throughout. The chef’s kitchen is a show-stopping centerpiece, featuring professional-grade appliances, custom cabinetry, and stone-slab countertops designed for dining and entertaining. A dedicated laundry and storage room leads to a versatile basement, perfect for a home office, gym, or creative studio. The adjacent dining area offers an ideal setting for gatherings, while the spacious living room with its statement fireplace provides a cozy focal point for relaxing or entertaining guests. The primary suite is a peaceful retreat, complete with a large walk-in closet, a built-in closet & make-up area. A spa-inspired bathroom with a walking shower & a soaking tub. All bedrooms are en-suite with generous closet space, built-in sound systems, and motion lighting for modern comfort. The private backyard oasis offers lush landscaping, artificial grass, and plenty of room for dining, entertaining, or adding a future pool or spa. The detached ADU includes a 1-bedroom, 1-bath layout with its own living room, dining area, and kitchen, ideal for guests, extended family, or additional rental income. Every major system has been replaced, including electrical, plumbing, roof, and much more. The property also features a sound system, security cameras, motion lighting, and custom built-in cabinets and bookshelves. The front yard provides additional outdoor space to enjoy the charming neighborhood atmosphere, the perfect balance of privacy and community. Moments from Hancock Park, Larchmont Village, 3rd Street, The Grove, Hollywood, premier dining and shopping centers, this home offers the very best of California living in a vibrant yet peaceful central Los Angeles neighborhood, all within the top-rated Third Street School District. Come experience this exceptional home for yourself, fall in love, and call it home.
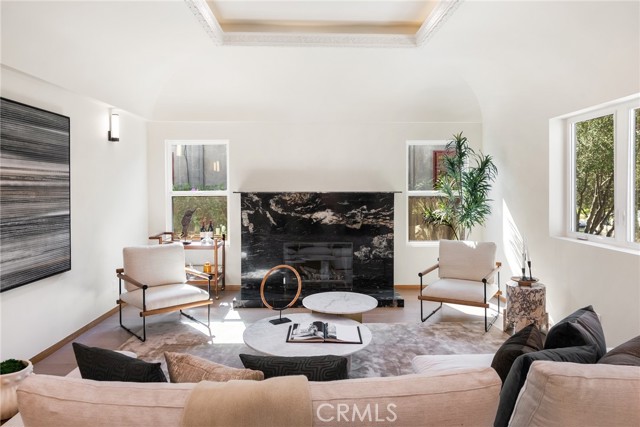
Canyon
9361
Forest Falls
$265,000
858
2
1
Sitting off the main road on a quiet street is this Adorable two bedroom home, with all the warmth and charm you could want or need. Enter into a Single level large living room with big rock fireplace, efficient wood burning stove insert and big laundry room. Adjacent to kitchen complete with dining area nicely located with lots of windows for your viewing pleasure. Jack and Jill bath separates both bedrooms. One of the rooms has Access to rear deck and fully fenced back yard. Two apple trees on property. Tons of off street parking in front yard. Lots of under home space easily accessed on south side of home.
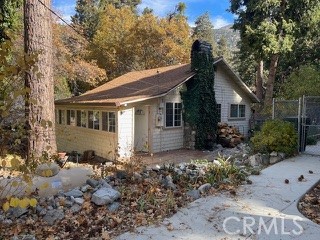
Coral
6733
Rancho Cucamonga
$789,000
2,088
4
3
Welcome to 6733 Coral Ct, Rancho Cucamonga — the perfect blend of comfort, style, and entertainment! Nestled on a quiet cul-de-sac in one of Rancho Cucamonga’s most desirable neighborhoods, this 4-bedroom, 2.5-bathroom home offers 2,088 sq. ft. of beautifully designed living space ideal for both relaxation and entertaining. Step inside to a spacious Great Room featuring a cozy fireplace and a built-in bar—the perfect setting for gatherings with friends and family, especially during the upcoming holiday season. The kitchen is a cook's delight, boasting granite countertops, stainless steel appliances, and ample cabinet space for all your culinary needs. The large master suite is a true retreat, complete with a spacious walk-in closet, ensuite bathroom and it's own access to the backyard. Enjoy the convenience of an indoor laundry room and plenty of natural light throughout. Step outside to your own private oasis—an inviting backyard with a sparkling pool and spa, surrounded by low-maintenance landscaping, perfect for relaxing weekends or summer barbecues. Located close to top-rated schools in the Alta Loma School district, parks, shopping, and dining. This home offers both comfort and convenience in a highly sought-after community.
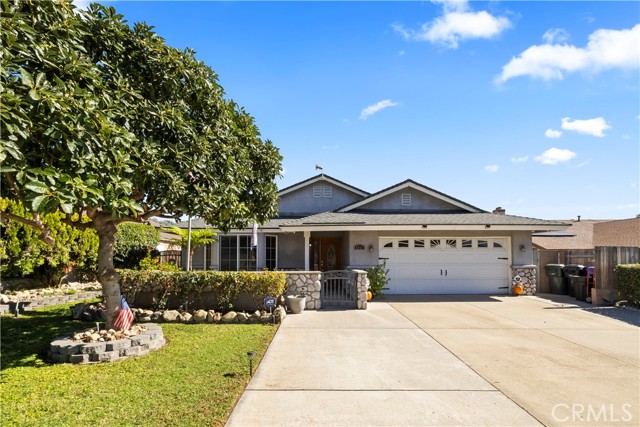
Yannis
1325
El Cajon
$649,990
1,370
3
3
City Ventures' newest neighborhood in El Cajon. Solar included townhomes featuring all-electric appliances and smart built-in technology. Lot 19 features 3 bedrooms, open kitchen with island and overlooks the community firepits and lounge area. Homebuyer may personalize their new home by selecting their finishes from countertops to flooring.
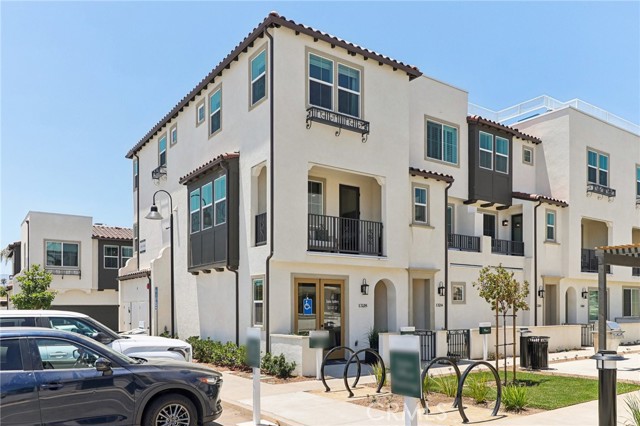
Rocky Point
100060
Mecca
$305,000
1,568
4
2
This masterfully built home was designed to impress even the most meticulous of buyers. It encompasses a spacious living room that opens up to a sleek and stylish gourmet kitchen. The master bedroom has a walk-in-closet. This is a affordable manufactured home on land. This property offers plenty of potential with a little bit of TLC. Spacious lot with room to customize and make it your own. Great home for a first time home buyer or perfect for a handy buyer looking for a project.
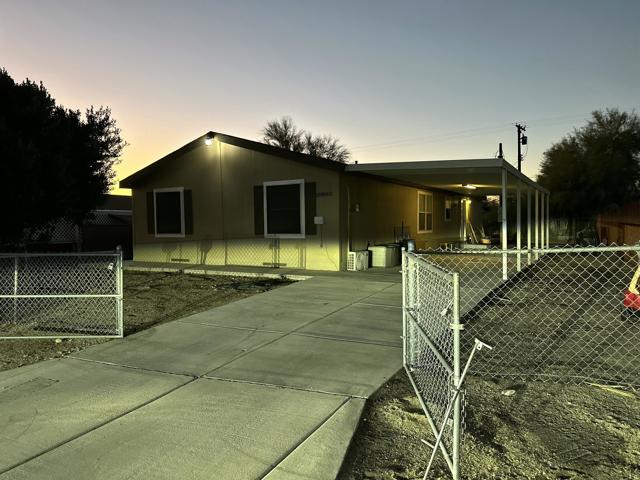
Two Palms
51455
Indio
$829,000
1,937
2
2
A true desert oasis! This home is in the ''all ages'' section of the community that's a short distance from the clubhouse and community amenities. The Refresh Model has 1937SF with open concept living spaces that includes a chef inspired kitchen with GE Monogram appliances, a wine refrigerator, upgraded cabinets, and oversized quartz island. The lounge area features a contemporary gas fireplace. The den can be used as a home office or library. Upgrades include recessed lighting, contemporary dining area lighting, ceiling fans, and custom window treatments. Access the patio, rear and side yard through a large rolling wall of glass. The backyard features mountain views, a private pool/spa, firepit, and outdoor kitchen complete with grill, pizza oven and more. The garage includes epoxy floors and mini split AC. Optional Buyer paid club membership transfer fee = $1,875 (vs. $12,500 if not a member). Monthly Club Fee $210.00. Club amenities include tennis/pickleball courts, fitness center, resort/lap/fitness pools & spa, poker/billiards room & artisan studio. Community also features putting green, bocce ball court, large chess game area, and walking trails.
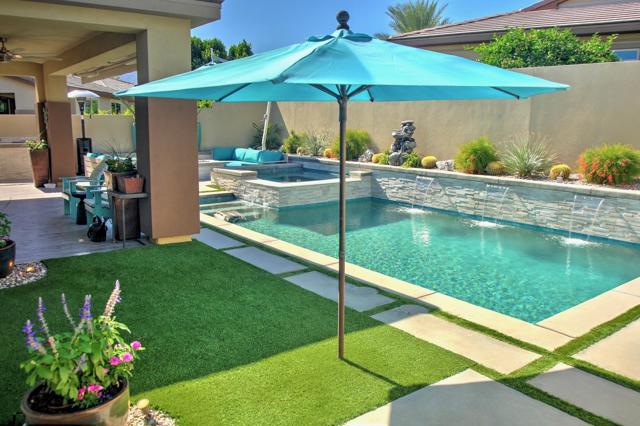
Orangegrove
28125
Menifee
$365,000
1,089
2
2
Welcome to this charming 2 bedroom, 2 bath home in Palmilla On The Greens—the best value in this quiet, sought-after 55+ community. Boasting high ceilings, a cozy gas fireplace, and an open living-dining layout, this well-maintained home offers a functional floor plan, nicely sized bedrooms, a separate dine-in kitchen, and a large 2-car garage. It also features a convenient laundry closet with hookups inside the home. Residents enjoy access to a clubhouse with banquet and multipurpose rooms, an outdoor pool and spa, billiards and card rooms, walking and biking trails, picnic areas, and regular community activities like barbecues, bingo, book clubs, and holiday parties. Perfectly located within walking distance to dining, fitness, urgent care, and shopping right across the street, this home balances convenience and tranquility. This home offers convenient access to Interstate 215, reducing travel and commuting time. If you’re looking to build equity and personalize your space in a prime Menifee 55+ neighborhood, don’t miss this opportunity—schedule your showing today!
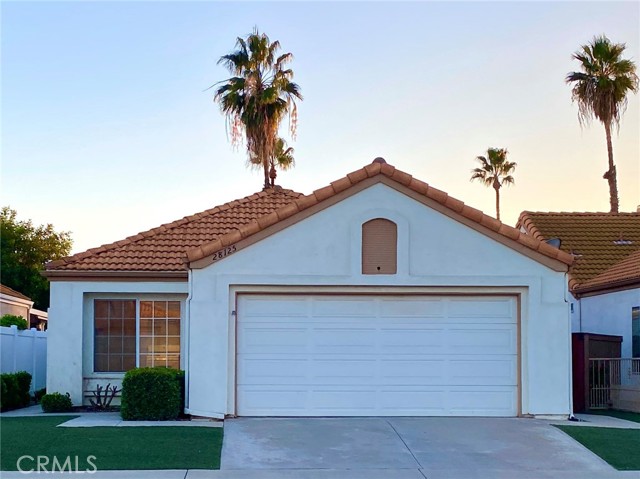
Braemore
12110
Porter Ranch
$1,299,999
2,450
3
3
Welcome to 12110 Braemore Place, a beautifully updated home ideally situated on a cul-de-sac north of Rinaldi in the highly desirable Porter Ranch community. This inviting 3-bedroom, 3-bathroom residence blends modern upgrades with exceptional comfort and space, perfect for both everyday living and entertaining. Step inside to discover a remodeled eat-in kitchen featuring stunning quartzite countertops, stainless steel appliances, and abundant cabinetry. A formal dining room opens to a spacious family room with a cozy fireplace, while a separate downstairs den offers flexibility as a home office, playroom, or easily converted 4th bedroom. Upstairs, the primary suite offers two closets, an en suite bathroom with an updated double-sink vanity and large walk-in shower, along with a private balcony showcasing serene mountain views. Enjoy the ultimate backyard retreat—one of the largest lots in the neighborhood—with a generous grassy area, oversized pool, basketball court, and fruit trees, creating the perfect setting for gatherings and outdoor fun. Additional highlights include a 3-car garage, newer A/C system, plantation shutters, sewer sub-meter, Moen leak detector, and fully paid solar panels for energy efficiency. Conveniently located near The Vineyards at Porter Ranch, offering top dining, shopping, and entertainment, and within the highly sought-after Granada Hills Charter High School district—this home perfectly combines comfort, function, and lifestyle in one of Porter Ranch’s most desirable pockets.
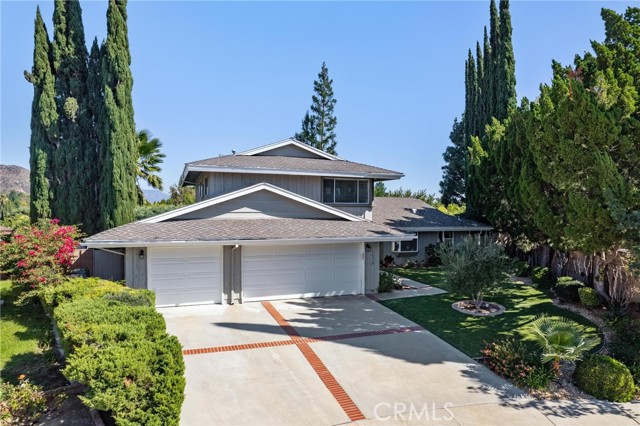
Baylor
7833
Hesperia
$560,990
2,127
3
2
Discover Palo Verde by K. Hovnanian Homes, a community where contemporary style and relaxed, single-level living come together seamlessly. The Amadora plan offers the perfect balance of sophistication and comfort, featuring 3 spacious bedrooms, 2 baths, and a versatile home office ideal for work, hobbies, or quiet retreat. Step inside and be greeted by vaulted ceilings and a beautifully open great room that invites natural light and effortless connection perfect for everything from cozy evenings to lively gatherings. The gourmet kitchen is designed to impress, showcasing Vintage-stained cabinets with flat black hardware, Iced White quartz counters, a large island, and stainless-steel gas appliances that make cooking and entertaining a delight. The primary suite offers a peaceful escape with a spa-inspired bath, complete with a freestanding soaking tub, oversized shower, dual vanities, and a spacious walk-in closet. Every detail reflects timeless farmhouse-inspired charm paired with modern luxury. At Palo Verde, you’ll find a community that’s as welcoming as it is refined where thoughtful design and exceptional comfort create the ideal place to call home. Come experience the Amadora plan and see why life feels brighter here. ***Prices subject to change, photos may be of a model home or virtually staged, actual home will vary.
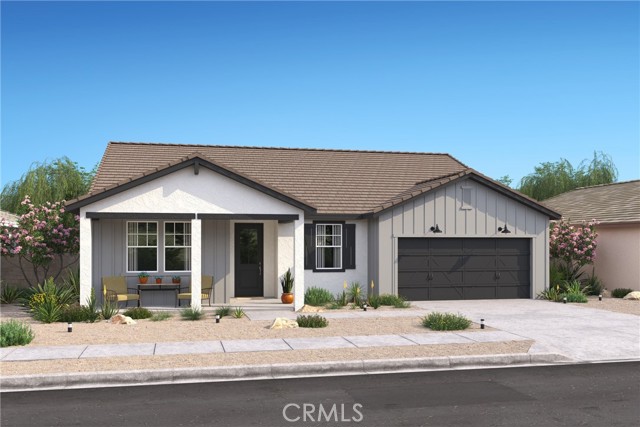
Cypress
2158
Lancaster
$509,900
2,310
4
3
FORMER MODEL HOME WITH LOVELY UPGRADES -- And Freshly Painted for the New Owner. You enter to Rich Brazilian real Wood Floors. There is a Fomal Living Room and Dining Room Plus a Spacious Family room with Builtins and Cozy Fireplace adjacent to the Huge Kitchen, great for family living, Lots of Kitchen Cabinets including Bill Desk. Some with Glass Fronts. Front Downstairs Bedroom with High Ceilings being used as Office/Game Room. The Master is oversized and also has Custom Builtins. The Master Bath has Dual Sinks, custom tile flooring, a Separate Tub and Shower. This is a great family home. Don't miss it!
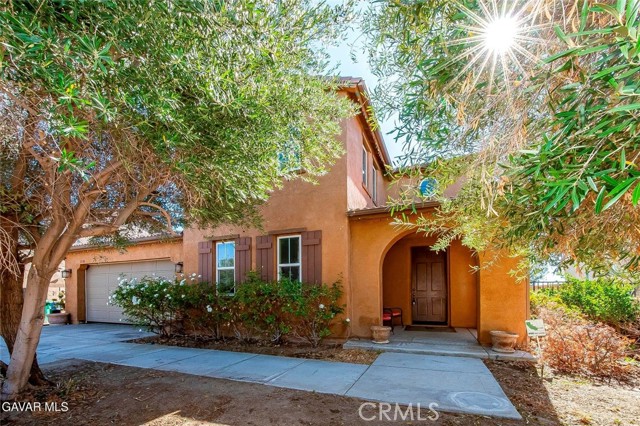
Wheatley
82801
Indio
$829,999
2,738
5
4
This peaceful desert retreat is designed for connection, comfort, and style. Featuring five bedrooms plus a den, this beautifully remodeled home blends modern simplicity with warm, natural finishes inspired by authentic Spanish design.The third garage bay has been converted into a private casita with its own bath, while the main home retains a two-car garage. The open-concept layout extends effortlessly to a newly designed, professionally landscaped backyard that feels like a private resort.Enjoy a newer automated pool and elevated spa, both easily controlled from your smartphone. The shallow tanning ledge is perfect for lounging or for children to play, while the fire pit area provides a welcoming space to unwind beneath the desert sky.An outdoor kitchen with dual islands sits beneath a pergola equipped with lighting and a ceiling fan. Surrounded by lush ficus, cacti, palms, and olive trees, this serene setting is ideal for intimate gatherings or quiet moments in the sun.
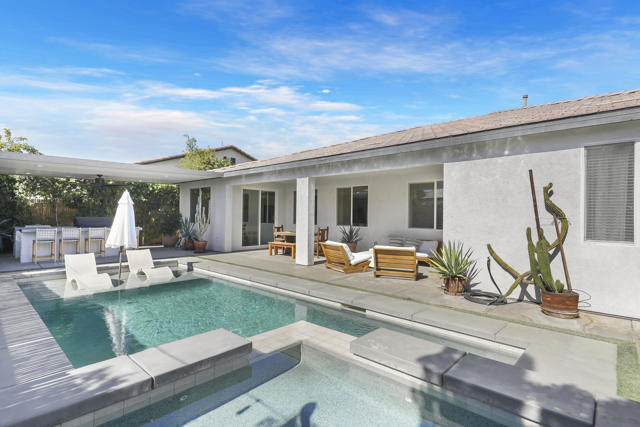
Mesa View
13739
Victorville
$532,990
2,111
4
2
Experience modern, comfortable living in the Pacific Jasper Plan 2, a beautifully designed single-story home with 4 bedrooms, 2 bathrooms, and 2,111 sq. ft. of open-concept space. The layout creates a bright, inviting atmosphere, perfect for everyday living and entertaining. The gourmet kitchen features upgraded Samsung appliances, quartz countertops, and a spacious island that seats up to six, providing the perfect spot for casual meals or entertaining guests. Recessed lighting throughout the main living areas and primary suite enhances the contemporary feel, while all bedrooms are pre-wired for ceiling fans. Additional conveniences include TV wall pre-wiring in the great room and primary suite, plush bedroom carpet, and durable LVP flooring in the main areas. Located in a vibrant community with parks, schools, and shopping nearby, this home combines comfort, style, and convenience for every lifestyle. Only 3 homes remain—schedule your tour today and make one yours
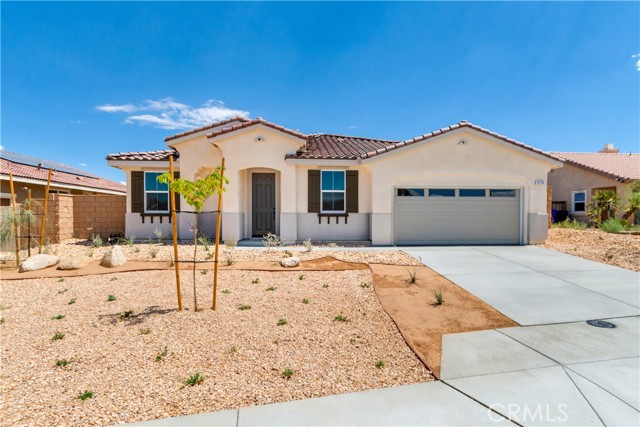
Sheldon
11100
Sun Valley
$1,185,000
1,792
3
2
Uniqe property. It used to be three bedrooms with 2 bath house. Completely renovated and used as an office (it is on commercial land). It will be excellent for owner user for an office, house or elderly home care. The house offers fully operated kitchen, central heat and air and 4 bedrooms which easily can turned to 6 bedrooms (just add wall, entry doors are there). Due to commercial aspect you can obtain SBA financing with 10% down payment.
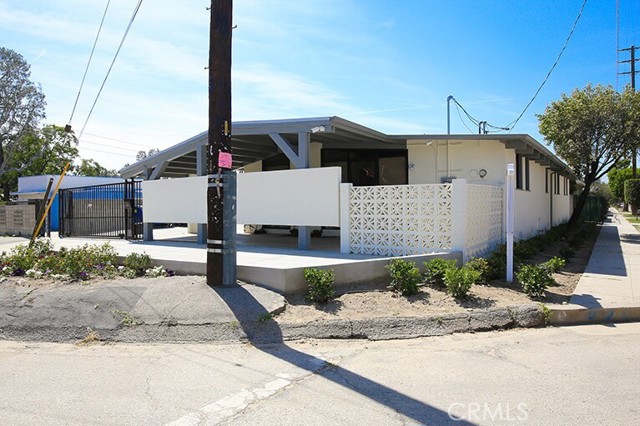
Camellia ct
1145
San Leandro
$1,100,000
1,742
4
3
Beautiful 4bedrooms 2.5 bath home in a great neighborhood. Totally upgraded and looks like new with vault ceiling in the living room, wood floors and spacious kitchen with family room combo. Big backyard perfect for entertainment, close to shopping, Bart station and easy access to free way. Ready for new owners.
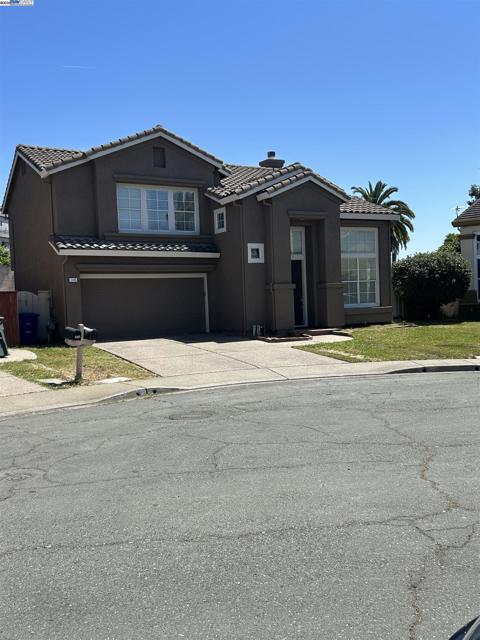
Wilshire #712
3810
Los Angeles
$849,000
1,290
2
2
Experience luxury urban living at The Mercury Condominium! This highly desirable southwest-facing unit showcases breathtaking city views from its spacious and beautifully designed interior. The residence features two generous bedrooms, two modern bathrooms, and an open living area with high ceilings and a mix of wood laminate, tile, and carpet flooring that creates a warm and elegant atmosphere. Custom cabinetry, designer paint, and ample storage add both style and functionality. Recent upgrades include new toilets and updated fixtures throughout, enhancing comfort and value. The unit also comes with two side-by-side parking spaces for your convenience. Residents at The Mercury enjoy resort-style rooftop amenities, including a fitness center with panoramic views, a pool with Jacuzzi spa, a tranquil grass garden, and BBQ areas perfect for entertaining. The building offers 24-hour security, on-site management, and ample guest parking for added peace of mind. Ideally located in the heart of Koreatown, The Mercury is surrounded by popular shops, restaurants, and essential services all within close reach. Don't miss this opportunity to own a stylish home in one of Los Angeles's most vibrant neighborhoods!
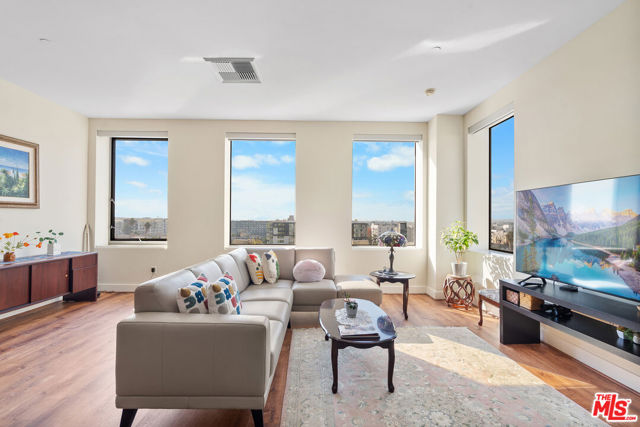
Dela Vina #7
420
Monterey
$565,000
884
2
2
Welcome home to your cozy 2 bedroom, 1.5 bathroom townhouse that is situated in a fantastic location in Monterey. Walking distance to Del Monte Beach, or 2.5 miles to Monterey's Fisherman's Wharf via the bike path, lifestyle and convenience are at your fingertips. Cozy up in the living room or on the patio during the warm summer days. Inside, you'll find features that make every day living an ease, with spacious bedrooms and adorable living spaces this home is not just function it is style. Enjoy the convenience of an attached garage, an in-unit laundry room, as well as ample storage. So, whether you're sipping coffee on a lazy morning, hosting a small gathering, or getting some food from nearby restaurants, this home is ready for all of it.
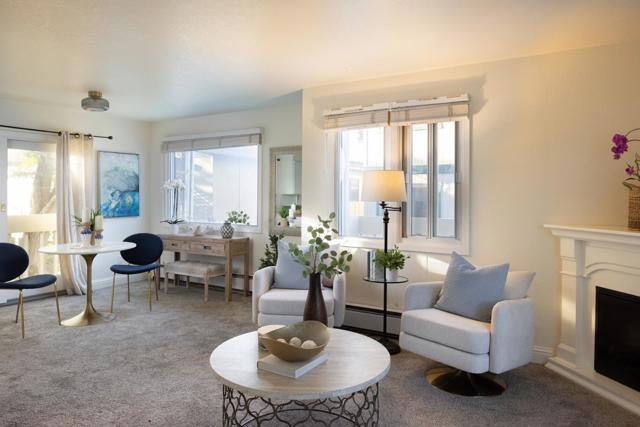
Touchstone
9711
Bakersfield
$499,999
2,550
6
3
Wow! Wow! Wow! Nice Bakersfield Home located in a Cul de Sac, Home has 6 Bedrooms and 3 Full Bathrooms, Large Formal Livingroom Area, Separate Formal Dining Area, Great Room to include Separate Family Room/Gas Fireplace and Large Family Kitchen with Breakfast Bar to include a Small Separate Dining Area, Hardwood Flooring thru home, Carpet on stairs and Most Bedrooms, one of the Bedrooms could be used as an Office, Master Bedroom has Master Bathroom attached with Separate Tub, Separate Shower, Dual Sinks, Large Closets, 2 other Full Bathrooms, Inside Laundry Room with Lots of Cabinet Space, Central Air/Heat, Spanish Tile Roof, Good Size Lot, 3 Car Garage, Close to Shopping, Restaurants, Schools, and So Much More...
