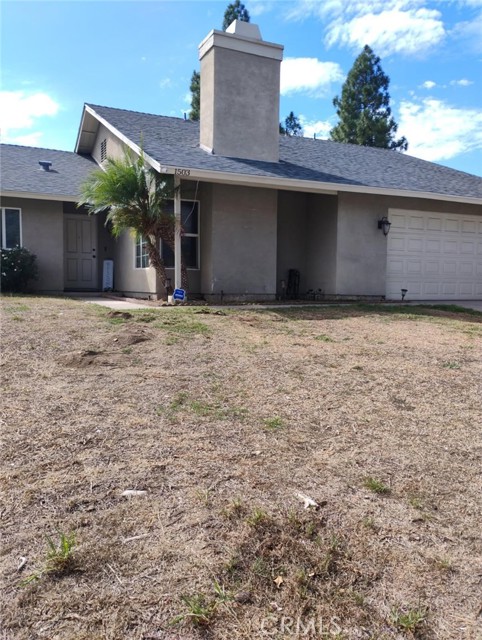Favorite Properties
Form submitted successfully!
You are missing required fields.
Dynamic Error Description
There was an error processing this form.
Stonewood
1256
San Pedro
$699,000
1,595
2
3
Run, don't walk, to this move-in-ready home in the "Gardens" at San Pedro. With nearly 1,600 square feet of living space, every room feels spacious and elegant. Located on a quiet walk at the end of a cul-de-sac, this home enjoys a superb location that welcomes refreshing east-west breezes throughout both levels. Sunlight fills every room, creating a warm and inviting atmosphere. The spacious garage offers plenty of shelving and an insulated ceiling. Step outside to the private west-facing yard just off the family room and kitchen where you can relax on the patio swing, enjoy the soothing fountain, or unwind under the retractable awning. It's the perfect spot for barbecues, your family dog, or a quiet morning coffee with the Sunday paper. Inside, the floor plan features a generous living room with a dining area and an eat-in kitchen that opens to a large family room ideal for entertaining. Upstairs are two HUGE master suites, each with their own private baths (and walk-in closets). Additional highlights include central air, plantation shutters, spacious closets, microwave, refrigerator, stove, and dryer. The complex has pools, tennis courts, and an award-winning landscaping, making it one of the best places to live in the South Bay.
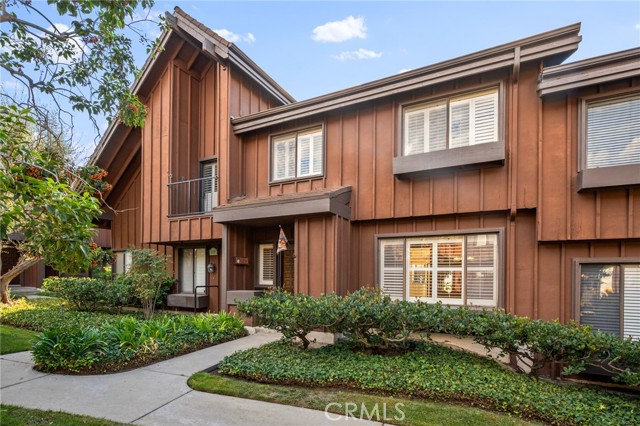
Rimpau Blvd
5612
Windsor Hills
$829,999
1,272
2
2
Welcome to this truly charming single-story Tudor-style home located in the heart of desirable Windsor Hills, one of Los Angeles County’s most historic and sought-after neighborhoods. Filled with timeless character and warmth, this home combines classic architecture with thoughtful modern updates that create a perfect blend of comfort and style. Step inside to discover a spacious living room with high ceilings, wood floors, and natural light that flows beautifully through the open dining area. The inviting floor plan extends to a cozy bonus room — ideal for an office, creative studio, or guest space — and an enclosed patio area that has year-round enjoyment. The updated primary suite, remodeled in 2019, provides a comfortable and serene retreat with generous space, a modern soaking tub, and elegant finishes. The kitchen maintains its charm while offering functionality and easy access to the dining and outdoor areas. Additional bedrooms are well-sized and versatile, and both bathrooms feature clean, classic details. Outside, you’ll find a welcoming front façade with manicured landscaping and a long private driveway for multiple vehicles. The property sits on a quiet, tree-lined street. oy the convenience of being minutes away from LAX, SoFi Stadium, the Forum, Culver City, Playa Vista, and Downtown Inglewood — plus nearby shopping, restaurants, and local parks. Windsor Hills is known for its architectural beauty, scenic hilltop views, and close-knit neighborhood feel — a true hidden gem in Los Angeles. Whether you’re looking for a place to settle down, invest, or simply enjoy one-story living with character and comfort, this home captures the best of Los Angeles living — peaceful, convenient, and full of charm.
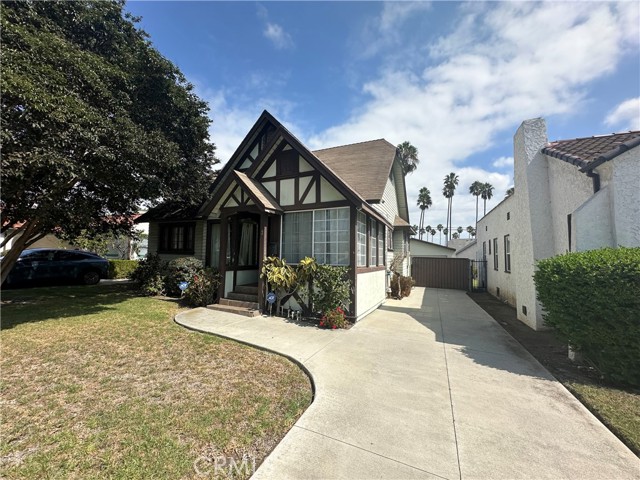
Stonegate
12176
Victorville
$369,900
1,503
3
3
Welcome to this beautifully maintained 3-bedroom, 2-bath with 1503 sqft home located in a desirable Victorville neighborhood! This charming 2-story residence built in 1988 offers an open and inviting floor plan featuring a spacious living room with vaulted ceilings, a cozy fireplace, and abundant natural light. The kitchen includes ample cabinetry, a breakfast bar, and easy access to the dining area—perfect for entertaining. The primary suite features a private bath and generous closet space, while two additional bedrooms provide comfort and versatility for family, guests, or a home office. Enjoy a low-maintenance backyard ideal for gatherings, with room to garden or relax under the desert sky. Additional highlights include a two-car garage, newer systems, and proximity to schools, shopping, and commuter routes. Move-in ready and full of potential—this Victorville gem offers both comfort and convenience in one perfect package!
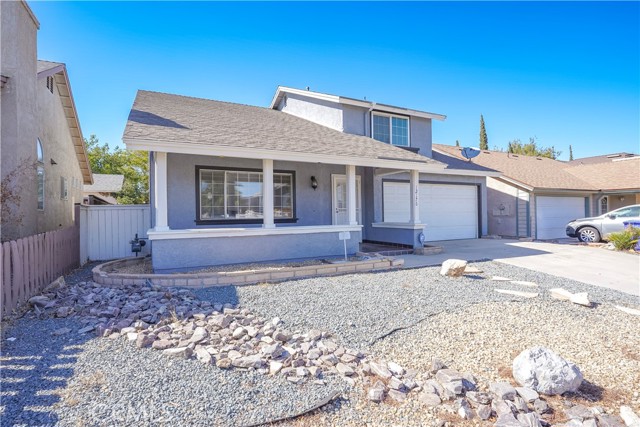
Brightwood
3212
Oceanside
$1,149,900
1,806
4
3
Experience elevated coastal living in this stunning California Brisas home, perfectly positioned in one of North Oceanside’s most sought-after neighborhoods. From the moment you arrive, you will be captivated by panoramic canyon and hillside views, complemented by refreshing ocean breezes and the serenity of an expansive private backyard that feels like your own secluded estate.Every inch of this residence has been meticulously remodeled with designer-caliber finishes and a bright, open layout. Step through the grand double doors into soaring ceilings and sun-filled spaces that radiate warmth and sophistication. A custom wood accent wall defines the elegant formal dining area, creating a stylish setting for gatherings and memorable evenings.The chef-inspired kitchen showcases soft-close shaker cabinetry, exotic quartzite countertops, a striking glass porcelain backsplash, and a complete suite of new LG stainless steel appliances including a gas range, oven, dishwasher, and a direct vented microwave. The spacious living room features a beautifully tiled fireplace and opens effortlessly to the outdoor entertaining area, ideal for enjoying golden sunsets over the hills.Luxury waterproof vinyl plank flooring, recessed LED lighting, and new shaker interior doors continue the elevated aesthetic throughout. The primary suite offers vaulted ceilings, dual closets, and a spa-like bath with soft-close cabinetry, acrylic glass countertops, matte black fixtures and hardware, and dual recessed mirrored vanities. The guest bath is equally refined with marble-style porcelain tile, a deep soaking tub, and matching finishes.Additional highlights include a newer water heater and furnace, an epoxied garage with new door and opener, and preinstalled 220V wiring and AC line sets for effortless cooling upgrades, though the coastal breezes make air conditioning optional.The entire inside and outside of the home has received fresh designer paint, the dual pane windows have been detailed and repaired for full functionality, and the irrigation system has received an overhaul with new valves, sprinkler heads and timer.Ideally located near CA 76 and I 5, residents enjoy quick access to Oceanside Harbor, the Pier, and the scenic San Luis Rey River Trail, perfect for biking, jogging, or leisurely walks to the beach. This exceptional home embodies the essence of modern coastal luxury.
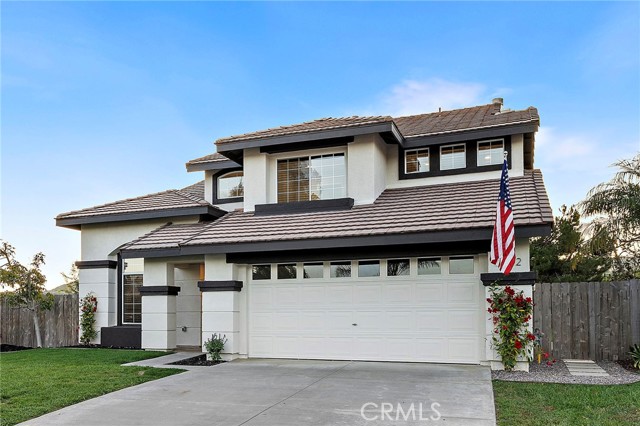
Ayres
10636
Los Angeles
$2,295,000
2,894
5
4
VACANT FRONT HOUSE OF CHEVIOT HILLS / RANCHO PARK TRIPLEX! It's your opportunity to house hack by living in the front 2 bedroom 2 bathroom of the few Spanish style multifamily in the luxury neighborhood of Rancho Park and Cheviot Hills. The front 2bd 2ba house is complimented by a lower 1 bed 1 bath apartment, 1 car garage and 2 bedroom 1 bathroom top floor apartment. Each unit enjoys private yard space. The building has a combination of original wood windows, aluminum windows and newer vinyl windows and sliding doors. You couldn't ask for a better location. Walking distance to Rancho Park Country Club and Golf Course, UCLA Westside Pavilion and the world famous Apple Pan. Minutes from Century City, Beverly Hills, Downtown Culver City, UCLA Campus and UCLA Health Ronald Reagan. Schedule your viewing today.
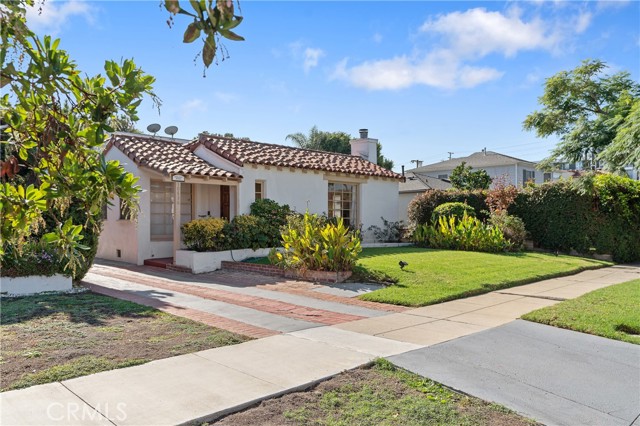
Colorado
4805
Long Beach
$1,499,900
1,944
3
3
Welcome to this beautiful 3-bedroom, 3-bath home in the heart of Belmont Heights, where style and serenity come together effortlessly. The dramatic living room steals the show with its soaring ceilings, A-frame–inspired architecture, and walls of glass that flood the space with natural light. Step onto the balcony and take in the picturesque view of your private backyard oasis—complete with a refreshing pool, lush landscaping, and plenty of space to lounge or entertain. The home features two primary suites, a spacious family room downstairs that opens to the backyard, and an added office, perfect for working from home with comfort and convenience. The kitchen is thoughtfully designed for both everyday living and entertaining, while the dining room offers a lovely view of the backyard, making mealtime feel bright and inviting. Equipped with solar panels, this home combines energy efficiency with modern comfort and functionality. With the upcoming Summer Olympics coming to Long Beach, this prime Belmont Heights location is perfectly positioned near Olympic venues, the beach, Belmont Shore, and the area’s best dining and shops—truly capturing the very best of coastal Long Beach living.

Blossom
12780
Yucaipa
$569,000
1,612
3
2
Welcome to this charming and tastefully updated single-story home located in the desirable Upper Yucaipa area. Step inside to discover an open and inviting floor plan filled with natural light. The spacious living area with a cozy fireplace flows seamlessly into the dining area and remodeled kitchen featuring modern cabinetry, new Staron solid surface countertops, X-large island with barstool seating, stainless steel double oven and dishwasher — perfect for everyday living and entertaining. A French door from the dining area also provides access to the backyard. Throughout the home, you’ll find stylish upgrades including newer flooring, updated light fixtures and ceiling fans in all bedrooms as well as Cheyenne shaker plank interior doors and fresh interior finishes such as new interior paint, louvered shutters, upgraded baseboards and crown molding in the main living areas. The guest bathroom has been updated with a newer countertop and a walk-in tiled shower with a glass door. The primary suite offers a private retreat with an ensuite bathroom featuring a new bathroom vanity, new mirrors/medicine cabinets and light fixture and also a new barn door to provide privacy to the toilet and shower room. The primary bedroom also has French doors which lead to the backyard, while the additional 2 bedrooms provide flexibility for guests, family, or a home office. The backyard is low-maintenance with a large shed (10x12) for extra storage, a small area for gardening, a firepit and space for outdoor dining or relaxing. The 2 car garage has laundry hook-ups and has a new automatic garage door opener. This house PAID-OFF solar lease and NO HOA. This updated Upper Yucaipa home is TURN KEY and ready to welcome you!
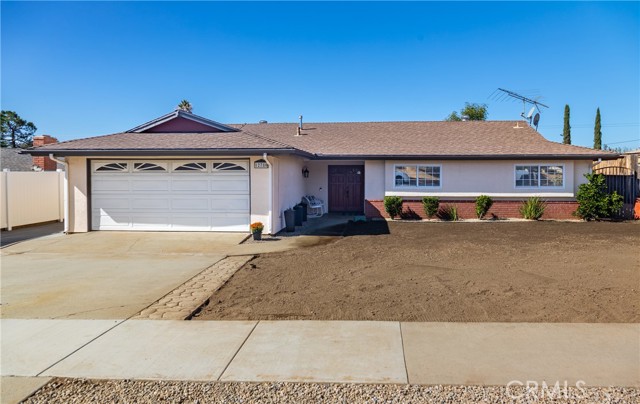
Brossard
714
Thousand Oaks
$859,000
1,437
3
2
Welcome home! First time on the market, this charming 3-bedroom, 1.75-bath home offers 1,437 sq. ft. of inviting living space. Perfectly situated near The Oaks Mall, shopping, dining, and all that Thousand Oaks has to offer. Don’t miss this rare opportunity to own a home in a great location! Offered AS-IS, you won't find a better price for a detached home in this location. Enjoy the unbeatable convenience of being a short distance from Thousand Oaks Blvd and Westlake Village--home to top-rated restaurants, shops, and amenities-as well as excellent schools and easy freeway access.
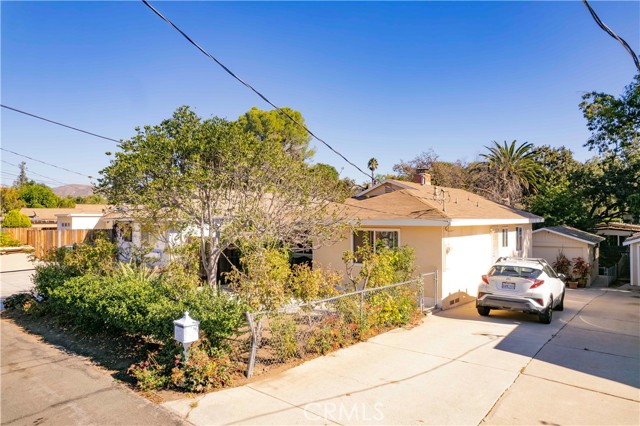
Crespo
1641
La Jolla
$5,189,000
2,839
4
5
Experience Exhilarating OCEAN Vistas, Dazzling WHITEWATER Views, and Glorious SUNSETS that paint the sky---this LLOYD WRIGHT masterpiece is more than a home, it is Living in a piece of HISTORY! Brilliantly blending Nature, Art, and Architecture this IS truly a LEGACY Home! With 4 bedrooms and a lower floor studio, all bedrooms and living areas have breathtaking OCEAN views! Meticulously renovated adding a 2-bedrooom wing, solar, chef's kitchen with Sub-zero, Viking, and Miele appliances, this spectacular John Lloyd Wright Gem welcomes you home to Coastal Perfection!
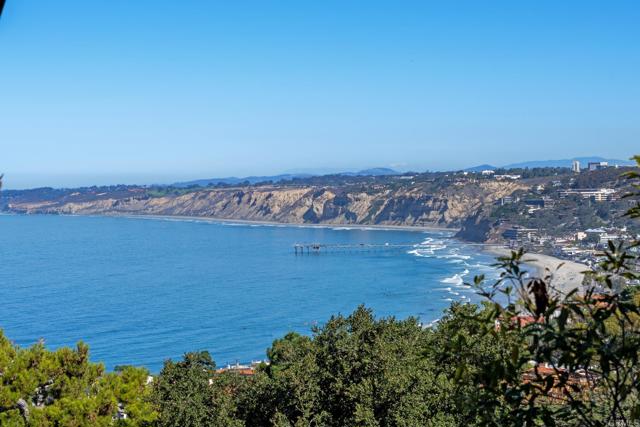
Prospect Unit A
958
Porterville
$424,900
1,260
2
1
A fantastic opportunity to purchase nearly an acre of possibilities for commercial or residential. 2/1 1260 sq. ft. house has separate APN number and currently generates rental income of $1400 monthly. Tenants are month to month. Both APN #'s must be sold together and is included in the price. The 2 lots equal 38,615 sq. ft.
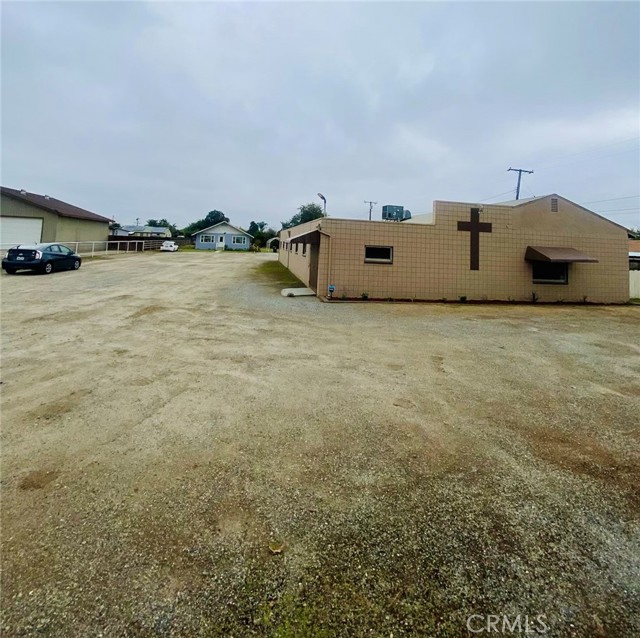
Yearling
5011
Irvine
$1,748,000
1,946
4
3
Beautiful! Spacious! Lovely four-bedroom, three-bath SFR. Enter into the living room with a high ceiling, many upgrades, and an open floor plan. The main level offers a bedroom and bathroom, providing the perfect setup for guests or comfortable multigenerational living or an office room. Private backyard with a pool—an ideal space for relaxation and social events! Nearby parks, dining, shopping, library, art center recreation facility and schools. Located in the desirable Irvine Unified School District. This home has solar panels (Power Purchase Agreement). And, NO HOA.
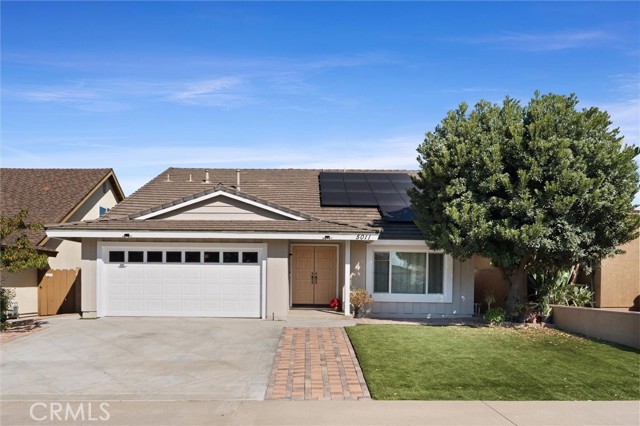
Sycamore
2
Rolling Hills Estates
$1,380,000
2,184
3
3
Welcome to 2 Sycamore Lane, a beautifully remodeled 3-bedroom, 3-bath plus den townhome that perfectly blends modern luxury with the relaxed elegance of Palos Verdes living. Located in the highly coveted The Terraces community, this move-in-ready home has been thoughtfully updated from top to bottom. Step inside to find new wide-plank hardwood floors, a sleek glass staircase, and spa-inspired bathrooms with floor-to-ceiling designer tile, new sinks, and luxurious showers. The chef's kitchen features new countertops and an open design that flows seamlessly into the dining and living areasideal for entertaining or everyday living. Enjoy indoor-outdoor living with two upper balconies and a private lower patio accessible from both bedrooms. Exposed wooden beams and a floor-to-ceiling tiled fireplace add warmth and elegance throughout. Behind the scenes, the home offers newer copper plumbing and newer central A/C for comfort and reliability. Additional highlights include a private 2-car garage with EV charging installed, city-light views, and access to The Terraces' resort-style amenities - five pools and spas, two tennis courts, walking paths, and a playground. Just minutes from award-winning Palos Verdes schools, the Peninsula Shopping Center, Palos Verdes Art Center, and local parks and dining, this home offers the best of coastal California living in one of the South Bay's most desirable communities.
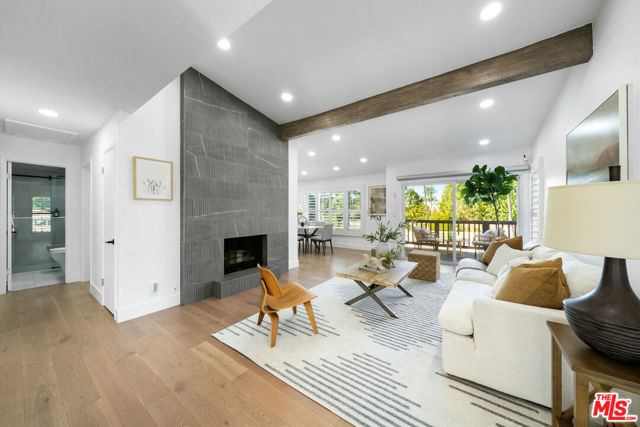
Juniper
141
Rancho Mission Viejo
$920,000
1,661
3
4
This stunning 3-bedroom, 3.5-bath end-unit home blends modern style, thoughtful upgrades, and energy-efficient living in one beautiful package. In exceptional condition, it features light French Oak luxury vinyl flooring, crisp white walls, and custom window treatments that give the home a bright, polished feel. Step into the chef’s kitchen, where you’ll find white cabinetry with soft-close doors and drawers, sleek quartz countertops, stainless steel appliances, and an impressive large island and walk-in pantry. The GE Café French Door refrigerator is only seven months old, and the attention to detail in this space makes it both beautiful and functional. Upstairs, the LG front-load washer and dryer are also just seven months old and top of the line—a 5.0 cu. ft. steam washer and 7.4 cu. ft. steam dryer. They’re large-capacity, like-new, and meticulously maintained. Each bedroom has its own en-suite bathroom, creating the perfect setup for privacy and comfort. The layout offers one bedroom conveniently located on the first floor, with two more on the top level, plus a powder room off the main living area. As an end unit, the home is filled with natural light and offers wonderful outdoor spaces, including a large balcony and an enclosed front porch—ideal for relaxing or entertaining. This unit feels more like a detached home. You’ll love the modern conveniences, too—smart home features include a smart front door, smart garage door, and smart thermostat, making everyday living seamless and secure. With fully paid-off solar panels, this home is exceptionally energy-efficient, saving you money while keeping things eco-friendly. Set on a quiet, charming street with plenty of parking, the location is unbeatable—just one block from the beautiful man-made pond and close to all of Rancho Mission Viejo’s award-winning amenities, including resort-style pools, fitness centers, pickleball courts, community gardens, hiking and biking trails, a dog park, and more! If you’re looking for a home that’s stylish, smart, and perfectly cared for—141 Juniper is the one you’ve been waiting for.
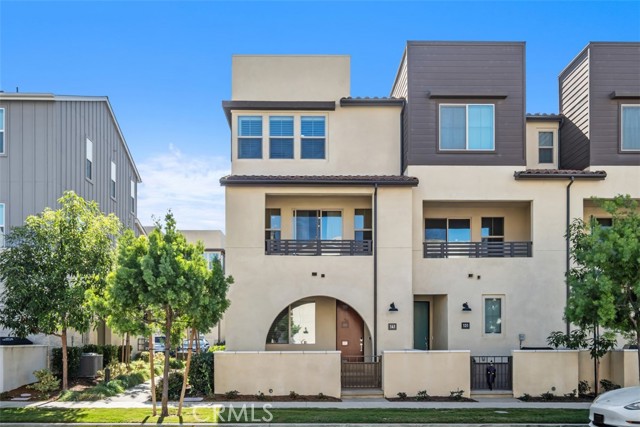
Manzanita
4324
Oceanside
$768,000
1,413
3
2
Turn-key home. Great opportunity for you to own this lovely two-story twin home with No H.O.A dues! Kitchen and baths remodeled, beautiful wood flooring replaced within the last 5 years. Huge master bedroom with large window for plenty of sunshine and cool breezes. Close to every amenity you can think of w/ Restaurants, Shopping, Oceanside Harbor, Beaches, hiking and biking trails within mins! Pride of ownership shows throughout this charmer. Water-conserving xeriscaped front lawn and beautiful back yard.
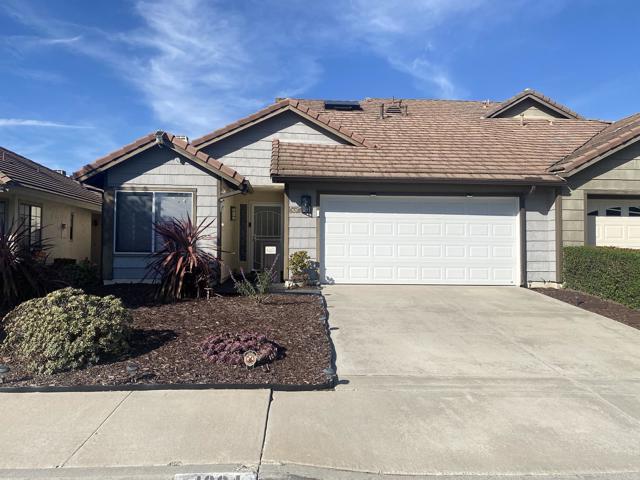
12200 Montecito Rd Unit D104
Seal Beach, CA 90740
AREA SQFT
1,010
BEDROOMS
2
BATHROOMS
2
Montecito Rd Unit D104
12200
Seal Beach
$595,000
1,010
2
2
Discover coastal living at its finest in this stunning upgraded condo located in the heart of Seal Beach. This spacious condo is close to freeways, shops, and part of the Award Winning Los Alamitos School District. Step inside to find a bright, upgraded kitchen features sleek countertops, and ample storage — perfect for everyday living or entertaining guests. The living area opens to a private patio, ideal for enjoying fresh ocean breezes and Southern California sunsets. Residents enjoy exclusive access to a wealth of community amenities, including a sparkling pool, rejuvenating spa, fully equipped fitness center, and inviting clubhouse. Whether you’re looking to unwind or stay active, this community has it all. Located just minutes from Seal Beach Pier, Main Street shops, dining, and coastal trails, this condo offers the perfect combination of beachside charm and modern convenience.

Biery
49451
Indio
$510,000
1,972
4
3
Exceptionally clean move-in ready home sits in the perfect location with Golf Course, lake, fairway and mountain views. There is a gated front courtyard with pergola, & 2 fountains. Perfect for morning coffee. Enjoy entertaining family and friends on a spaciou】s covered back patio with rolling sun shades overlooking fabulous views. Main house has 2 bedrooms, 2 full baths, a flexible space for use as den, office or media room. Spacious open floor plan makes entertaining family & friends easy. Great room with built-in TV cabinet, gas fireplace and view of very large kitchen that has granite counters, large island with pendant & recessed lighting, 4 bar stools & abundant counter space., LG stainless appliances, under cabinet lighting and pantry. Master suite has newer carpet & access to back patio, Master bath has dual sinks, jetted tub and shower stall., Large walk-in closet. Hall bath with sliding barn door, granite counters, modern glass bowl sink and shower over tub. Inside laundry room with LG washer & dryer and cabinets. Detached Casita with private entrance to a 1 bedroom & 1 full bath and its own ac/heating. Window coverings include Plantation shutters and blinds,; Ceramic tile in living room & kitchen witih mosaiic tile in entry, wood lamintate floors in flexible space area and casita; carpet in main house bedrooms. Ceiling fans throughout,. 3 car garage - one is tandum, perfect for a golf cart. Painted garage floor, overhead storage racks, work bench, sink and storage cabinets. Home in move-in condition and is ready for you now. Just bring your own furniture and come enjoy your new home. Indian Palms Country Club offers resort style amenities, including a gym, sale water pool, spa, fitness, clubhouse, tennis, pickle ball, bocce courts, varous classes and 27 holes of golf all within a guard gated community. Located within minutes from Polo Club, shopping and dining. This is a must see impeccable home offered unfurnished. See personal inventory list of items available for sale outside of escrow. Golf course is under new management.
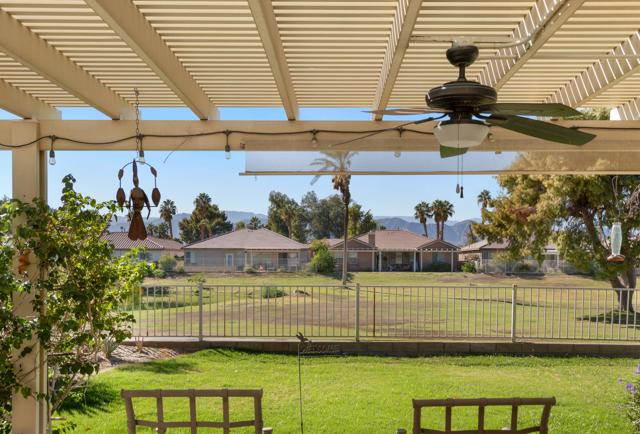
Old Ranch #115
1800
Colton
$349,999
880
2
2
Welcome to this BEAUTIFUL 2-Bedroom, 2-Bath lower-level Condo offering style, comfort, and convenience in a desirable gated community. Enjoy a bright, open-concept layout featuring modern finishes and timeless appeal. The kitchen stands out with light sage green cabinets, quartz countertops, stainless steel appliances, and farmhouse-inspired accents. Both bathrooms include tasteful designer details with tiled showers, granite countertops, and updated vanities. Additional features include laminate wood flooring, recessed lighting, ceiling fans, wood shutters, and fresh neutral paint throughout plus inside laundry. Relax or entertain in your private patio yard, a rare find that adds extra outdoor living space. This move-in-ready home also includes an assigned parking space and access to community amenities. Ideally located just minutes from Loma Linda Hospital, shopping, dining, and major freeways. Don’t miss the chance to make this beautiful condo your new home!
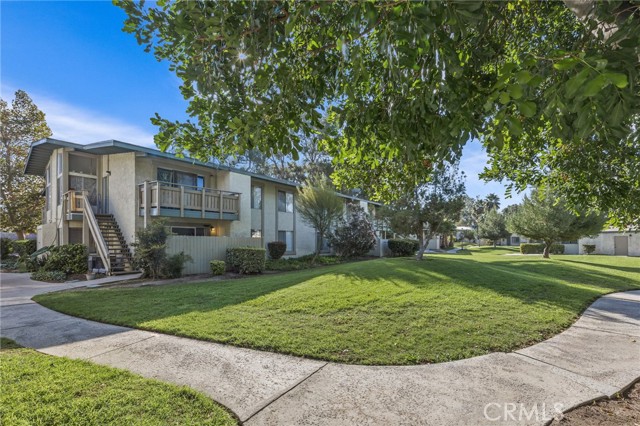
Crestview
85
Camarillo
$4,995,000
11,141
7
8
Co-Ownership in The Colony Estate, a rare opportunity to own a world-class property while generating substantial passive income. Perfectly situated between Los Angeles, Santa Barbara, and Malibu, this privately gated 3.38-acre estate functions as a top-tier event venue, attracting over 300 qualified event inquiries per month—all with limited marketing and significant upside. Investors can acquire up to 50% ownership and share in potential NET income that will easily exceed $4 million annually from weddings, corporate retreats, private events, film productions, and more. In addition to rental revenue currently averaging $15,000+ per event, the estate also generates additional income through referrals to food & beverage companies, rentals and other third-party vendor partnerships, creating a simple and scalable revenue model without significant operational costs and complexity. In addition, the owner is considering a private membership club with the potential to generate an additional $2.5 million in NET income. Key Investment Highlights: High Inquiry Volume: Over 300 monthly event inquiries and growing. Multiple Income Streams: Venue fees, luxury accommodations, food & beverage share, and third-party rentals. Event-Ready Infrastructure: Private and gated, dedicated spaces for everything, bridal suite/guest house, dining pavilion, dedicated event spaces, 3rd-floor speakeasy in development and off-site parking. Dual Use: Enjoy the estate personally and monetize when not in use. Property Features: 11,141 sq. ft. of refined living and event space across three buildings on almost 3.5 acres Palatial colonial-style main residence with 35-foot entry ceilings, library, gourmet kitchen, formal dining room, and expansive entertainment areas 3,000+ sq. ft. open third level ideal for after-hours gatherings provided at an additional fee to clients Private bridal suite/guest house with kitchen and bath Architecturally stunning dining pavilion with full kitchen, pizza oven, indoor BBQ, and pocket doors Resort-style amenities: wraparound patios, massive pool, spa, sauna, fire pit, fountain, and 9-car garage Additional conveniences: RV parking, horse-friendly zoning, and ample space for large-scale events Located just 7 minutes from a private airport and near the prestigious Spanish Hills Club, The Colony Estate presents a unique blend of personal luxury and compelling investment performance.
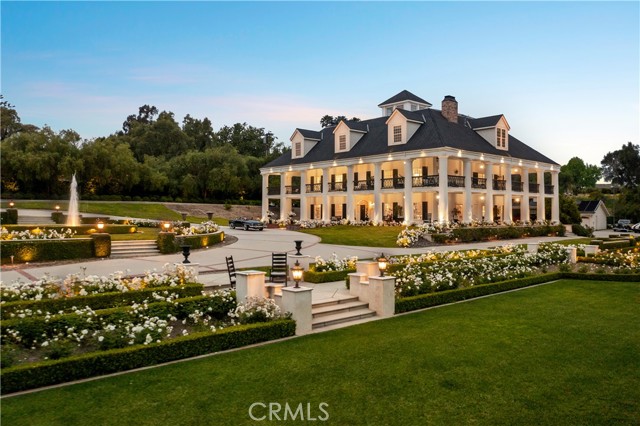
Modesto
3924
San Bernardino
$489,900
1,722
3
2
Welcome to this inviting San Bernardino home featuring three spacious bedrooms and two full bathrooms. Enjoy a cozy enclosed front sitting area and a comfortable living room with a charming fireplace. The open, family-style kitchen offers plenty of space for cooking and entertaining, with French doors leading to a covered back patio—perfect for relaxing or hosting gatherings. Venture outside to your private backyard retreat with an in-ground pool and spa, ideal for year-round enjoyment. Additional outdoor storage provides ample space for tools and equipment. This property offers both functionality and comfort with lots of storage throughout.
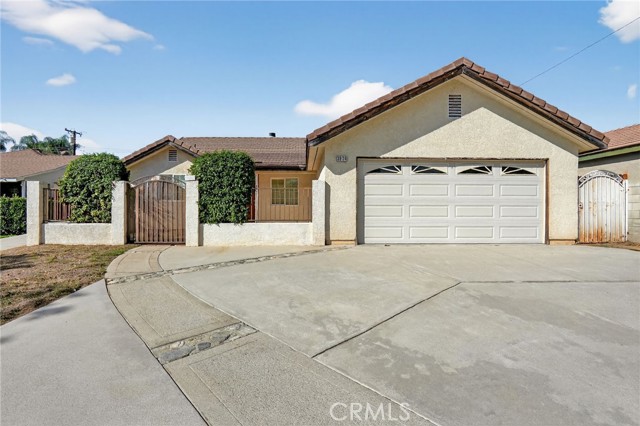
Glenoaks
11319
Pacoima
$895,950
1,623
5
3
Nicely remodeled three bedroom, two bath home with a two bedroom, one bath ADU with a private entrance from the alley. Ample parking for both the main house and the ADU from the alley. Fantastic location close to the Hansen Dam Recreation Area including the Aquatic Center, Golf Course, the Discovery Cube and several parks. Plus, this home is close to lots shopping and dining with Home Depot, Lowes, Costco and more just around the corner, and just minutes away from the 118, 5 and 210 fwys making for quick commutes to the rest of the valley as well as much of Los Angeles. The beautifully renovated and entirely private two-room ADU will make for a great extended family guest house, or an excellent rental opportunity to assist in covering the mortgage. More photos to follow shortly. The first open houses will be Nov 8 & 9 and the supra is located at the water pipes in front of the house. If parking is unavailable on Glenoaks, you can drive around to the alley and park in the back, as there's ample parking from the alley.
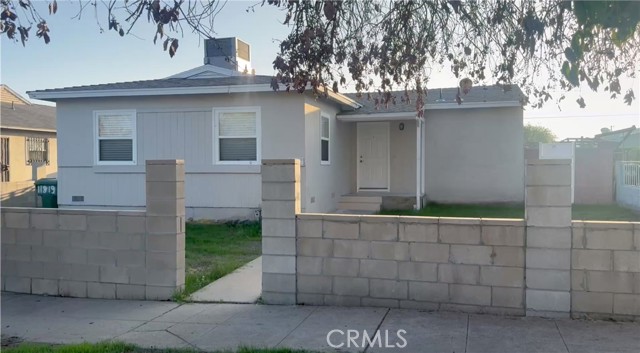
Breton
6615
Palmdale
$849,000
3,909
5
6
This one-of-a-kind former model home, offered by the original owner, sits in one of the Antelope Valley's most desirable neighborhoods and is zoned for Quartz Hill High. Featuring 3,909 sq. ft. plus a 350 sq. ft. ADU, this home offers flexibility for multi-generational living or an income opportunity. Highlights include a butler's pantry, formal living and dining rooms with soaring 25+ ft ceilings, and a secondary master suite downstairs with a full bath and walk-in closet. Upstairs, the primary suite opens to a walkout patio capturing stunning 300-degree views of the valley, Tehachapi range, and beyond. Enjoy a spacious game room with bar and library, a full outdoor kitchen, fireplace, fire ring, koi pond, and three large seating areas—perfect for entertaining. Energy-efficient with 5,500W of paid solar, dual tankless water heaters, two 5-ton A/C units, and 2x6 exterior walls. True RV access, block walls, and room for a pool complete this exceptional home.
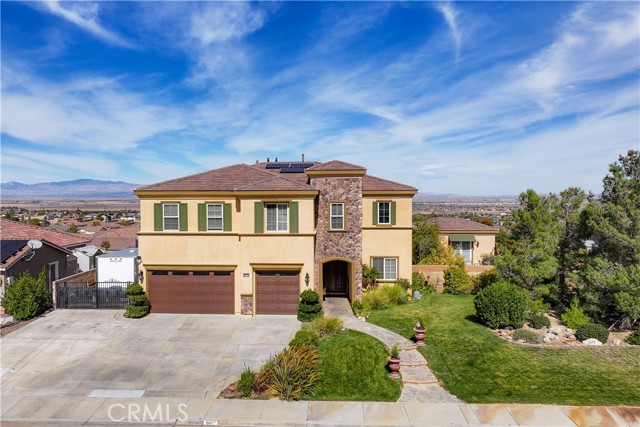
Westbrook
36
Phillips Ranch
$890,000
1,956
4
3
Discover timeless elegance and everyday comfort in this sun-drenched 4-bedroom, 2.5-bath residence, nestled in one of Phillips Ranch’s most desirable enclaves. Gracefully situated against a tranquil hillside, Phillips Ranch is famous for. This two-story home captures the warmth of natural light throughout, accentuating its vintage décor and refined architectural charm. Step inside to a bright, high ceiling and open floor plan designed for relaxation and entertaining. The living and dining areas flow seamlessly, framed by windows that temptingly invite the outdoors in. The kitchen offers a welcoming space to gather, overlooking the lush backyard and sparkling pool. Outdoors, your personal sanctuary awaits — a sparkling pool and spa glistening under the California sun. The perfect backdrop for alfresco dining or intimate gatherings. A winding path unfolds to a secluded courtyard and lush garden retreat, where you'll find mature fruit trees and quiet contemplation, creating an atmosphere of pure relaxation. Whether savoring morning coffee in the courtyard’s quiet shade or hosting vibrant poolside gatherings. This home embodies effortless indoor-outdoor living and offers the best of California's sun and fun lifestyle. A rare combination of classic character with modern potential in a highly sought-after location known for its pride of ownership and convenient access to shopping, dining, and top-rated schools. Homes like this in Phillips Ranch rarely come available — don’t miss your opportunity to make it yours.
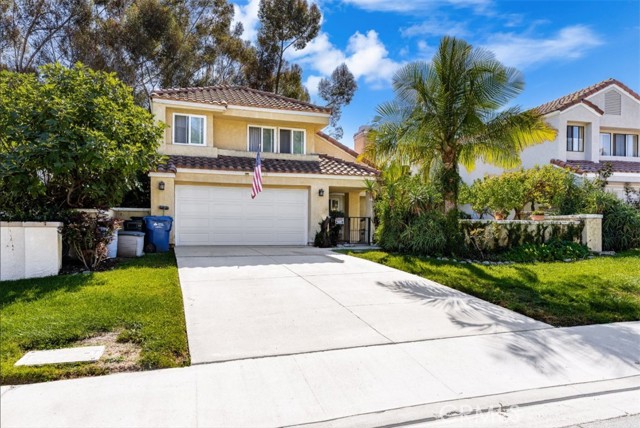
Kwis
1633
Hacienda Heights
$1,199,000
2,890
7
4
This duplex has two separate addresses: 1633 Kwis Ave (main house) and 15474 Hollis st (ADU or 2nd unit). The main house has approx. 1690 sq ft with 4 bedrooms and 2 bathrooms. The 2nd unit has 1200 sq ft with 3 bedrooms and 2 bathrooms. There are no garages for either units but both units have enough space for RV parking. Kwis ave has a car port for two cars (now enclosed and used as storage but still can park two cars), and an additional 5 parking spaces on a private street. Hollis st has two parking spaces on the side and additional 4 parking spaces in the front. Both units have tankless water heaters and central AC. Stack-able washer/dryer inside 2nd unit is included in the sale. 2nd unit is tenant occupied and not available for viewing. Please note all pictures for the ADU 15474 Hollis St were taken when it was built in 2017 (from picture 17 and on).
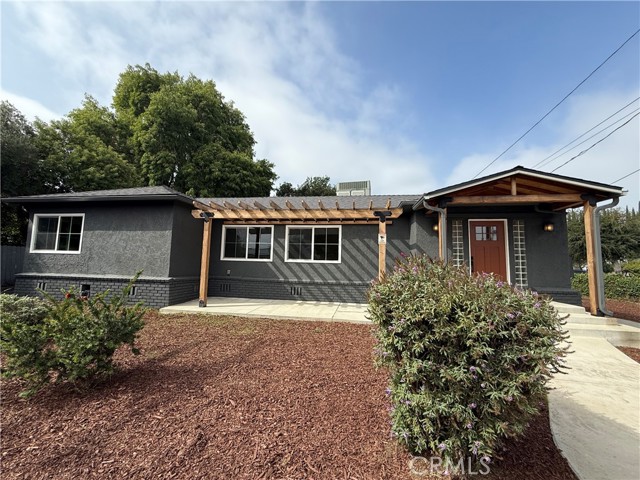
Manhattan Beach Blvd.
4177
Lawndale
$675,000
1,566
3
3
This two-story end-unit townhome offers a comfortable layout with tasteful upgrades and plenty of opportunity to make it your own. Enjoy indoor-outdoor living with a welcoming front patio and a rear balcony off the dining room, perfect for al fresco dining. The main level features an oversized living room that flows into a spacious dining area, plus a laundry nook, powder room, and a kitchen with generous counter space and cabinetry—ideal for everyday living or entertaining friends and family. Upstairs, you’ll find three roomy bedrooms and two baths, including a primary suite with a private bathroom. Two of the bedrooms share access to a balcony, bringing in great natural light and an open, airy feel. Additional highlights include central air conditioning, recessed lighting, laminate flooring, newer dual-pane windows, two secure subterranean side-by-side garage parking spaces, extra storage, and low HOA dues. Located just half a block from a park and minutes from major aerospace and defense companies, beaches, shopping, dining, and the freeway, this townhome offers incredible value in location and price!
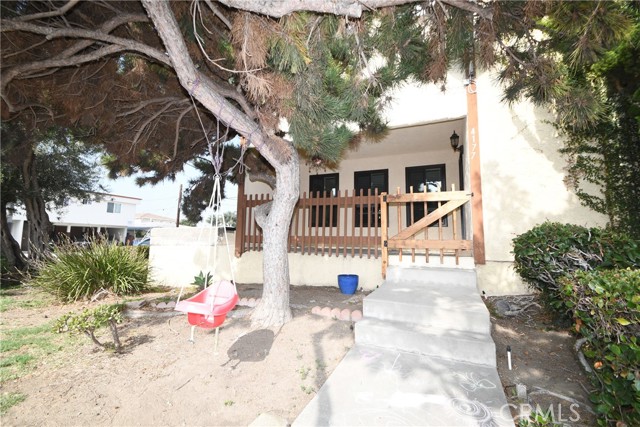
1660 Tam O'Shanter Unit Mutual 14-5F
Seal Beach, CA 90740
AREA SQFT
1,100
BEDROOMS
2
BATHROOMS
2
Tam O'Shanter Unit Mutual 14-5F
1660
Seal Beach
$599,000
1,100
2
2
Make this beautifully remodeled corner unit your home! This Leisure World unit has been completely updated with all high end amenities! Located in the Beverly Hills of Leisure World, the highly sought after Mutual 14 near the golf course and across the street from the Golden Rain offices/medical building and amphitheater! Come in through the beautiful entry door with sidelight into the large open living area enhanced with double pane picture windows with white shutters throughout the home. Engineered hardwood floors cover the living, dining and kitchen areas and new carpet in the bedrooms. Central A/C and heat. Make your way through the dining area into the gorgeous updated kitchen. The kitchen is equipped with custom granite counter tops, under cabinet lighting and microwave, double Fisher Paykel dishwasher drawers, Fisher Paykel refrigerator, Electrolux stove/oven and all high end custom Crystal Cabinetry with many special designs and storage features. These include lighted overhead glassware cabinet, pullout waste /recycle cabinet, floor to ceiling pantry with rollout shelves, filtered insta/hot water dispenser and terrific storage space throughout. There is ample counter space for food prep including a peninsula which doubles as an office desk. Also a counter height breakfast bar that doubles as a buffet with extra storage for the dining area. The well sized master bedroom has a huge walk/in closet with storage space above the entrance and double shelving all around with multiple shelf shoe cubbies. Master bath has been completely remodeled as well with granite counter, custom cabinetry with rollout shelves and laundry bin, built in stack laundry and a custom shower with beautiful travertine and mosaic accents, built in shower seat and grab bars. Guest bedroom has a large mirrored closet and it's own 1/2 bath with custom cabinetry and granite counter as well. Entryway has an extra large walk-in closet and the home also comes with 2 skylights (kitchen and master bath).
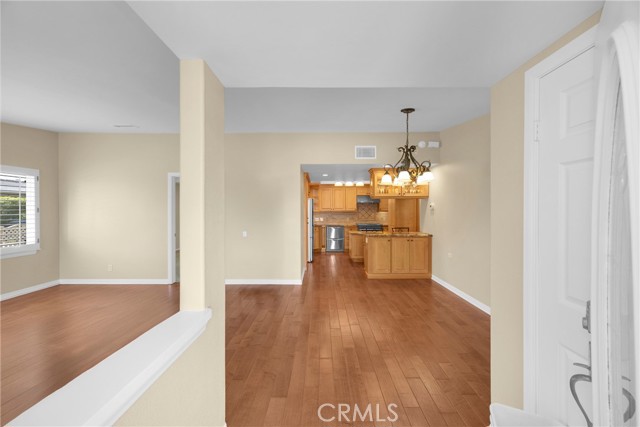
Tennessee #331
11500
Los Angeles
$765,000
998
1
1
Rare Studio offered at highly desirable and well maintained T-Lofts in the popular Sawtelle neighborhood of West LA! This 3rd floor unit has South facing oversized windows for year around natural lighting, high ceilings, central AC/ heat, full-sized washer and dryer in unit. The bedroom area features custom sliding door panels and dual sided built in closets. The full bathroom has double-sink vanity and separate tiled tub, shower, and toilet room. The modern kitchen has soft-close cabinetry, Caesarstone countertops, as well as a 4-seat eating bar. Stainless steel appliances that include a gas range/oven, dishwasher, refrigerator, microwave, and deep-bowl sink with faucet sprayer. Amenities include two assigned tandem parking spaces in a gated parking garage, bike racks, electric car charging stations, secure guest parking, an outdoor spa with shower and restrooms, BBQ area, picnic area, gym, conference room, two elevators, package lockers, a eco-friendly landscaped courtyard, and secured entry with controlled access, surveillance, callbox, and an open-air lobby with a lounge area. HOA monthly dues cover water, gas, trash, sewer, and common areas.
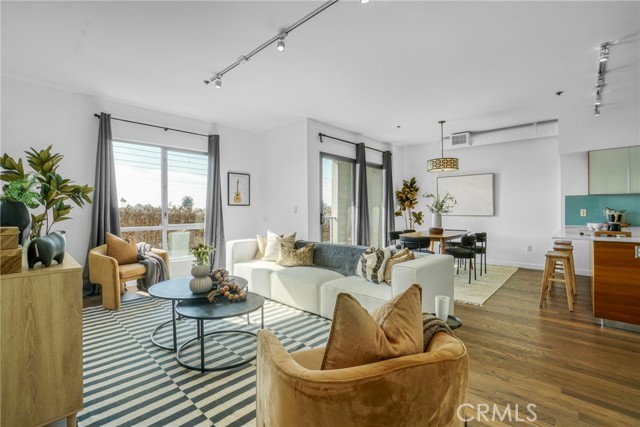
Chatsworth
1933
San Diego
$1,555,000
1,415
4
2
Discover a beautifully remodeled 4-bed, 2-bath home offering immediate income potential and long-term upside in one of San Diego’s most desirable neighborhoods. Featuring new flooring, updated bathrooms, modern appliances, and fresh paint throughout, the property is fully turnkey for tenants or owner-occupants. What truly elevates this property is the approved development pathway, with optional plans to construct four additional ADUs across two buildings—maximizing versatility and return potential. Much of the design and pre-development legwork has already been completed, saving valuable time for the next investor. With layouts ideal for rental income or multi-generational living, this home offers multiple exit strategies and strong value growth. The seller is open to including furnishings for a seamless, move-in-ready experience. Optional plans (in final stages of city approval) include four additional units: two 589-sqft 2-bed/2-bath ADUs and two 345-sqft 1-bed/1-bath ADUs—designed for flexibility, income potential, and long-term value.
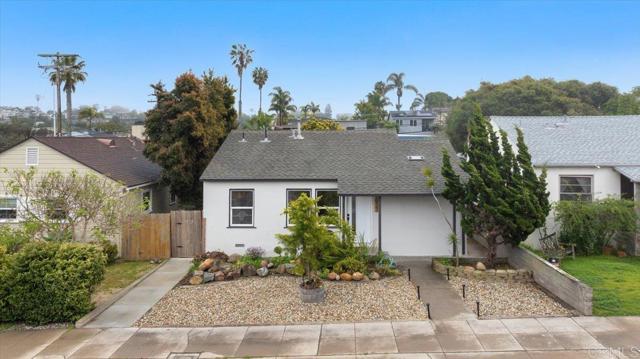
El Molino
18325
Bloomington
$524,998
1,569
3
1
Rare 29,000 Sq. Ft. Usable Land with Home! Discover endless possibilities with this unique property! Build your dream home or enjoy the existing 3-bedroom, 2-bath residence featuring a bonus office/room and 1,569 sq. ft. of living space. The home includes 20 solar panels, 5 backup batteries, and a fully paid-off gas generator—perfect for sustainable living. Set on nearly 29,000 sq. ft. of flat, usable land, this property offers plenty of space for expansion, gardening, or outdoor recreation. Conveniently located near freeways, schools, and shopping, it’s the ideal blend of off-the-grid freedom and city convenience. Don’t miss this rare find—your private retreat in the heart of the city awaits!
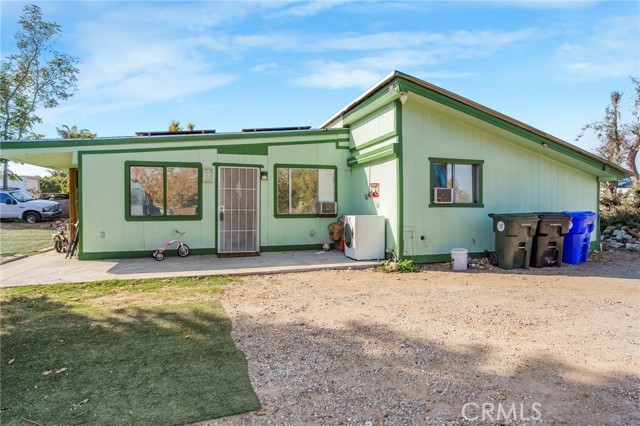
Fillmore
752
Santa Paula
$739,000
1,369
3
2
Welcome to 752 Fillmore Street, Santa Paula. Owners relocating out of state to be near grandkids. They are packed and ready! Most furniture is in storage while waiting for their buyer! New carpet has been installed in the bedrooms.This charming three-bedroom home features a cozy living room and fireplace, perfect for the seasonal cool weather ahead. The kitchen has been updated to meet modern needs, with a stylish informal breakfast area and fancy pantry that provides a lovely space to start your day. The pantry has a rustic barn door, adding a touch of character and convenience.Adjacent to the living room, the dining room is also next to the kitchen for entertaining, making it ideal for family dinners or gatherings with friends. Both bathrooms have been tastefully updated, offering contemporary finishes and ample space.The home features custom, etched windows and doors, as well as dual-glazed windows, ensuring optimal energy efficiency and a peaceful environment. Outside, the enclosed patio with retro tile floors adds a unique look and a relaxing spot to enjoy the outdoors from the inside!For commuters, this home offers easy access to Hwy 126, making travel a breeze. This is a well-rounded, updated home with a mix of modern touches and




