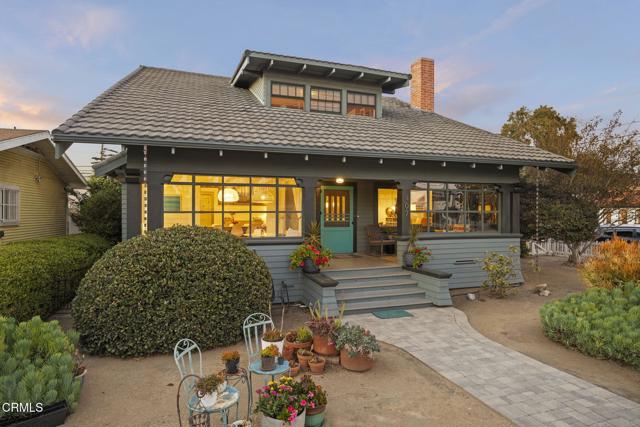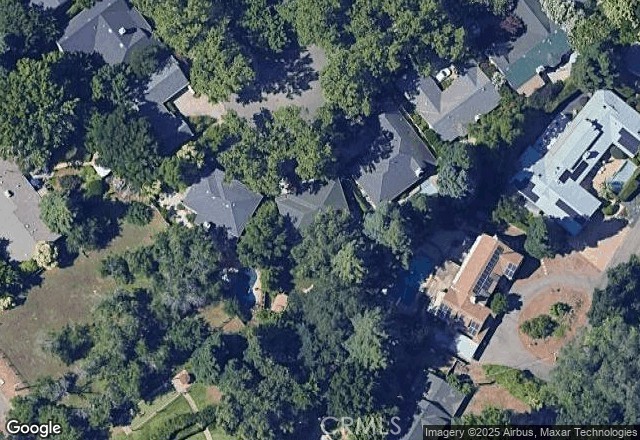Favorite Properties
Form submitted successfully!
You are missing required fields.
Dynamic Error Description
There was an error processing this form.
Campus #21
1650
Ontario
$485,000
1,052
3
3
Welcome to this beautifully updated and move-in ready three-bedroom, three-bath condominium located in a desirable Ontario community. This spacious home offers a thoughtful layout designed for comfort and easy living, making it an ideal choice for first-time homebuyers or anyone seeking a low-maintenance lifestyle. Step inside to discover fresh paint throughout and new flooring on the second level, creating a bright and inviting atmosphere. The updated primary bathroom features modern finishes, while brand-new closet doors add a clean, contemporary touch. The open-concept living and dining areas flow seamlessly into the kitchen, which includes all kitchen appliances for added convenience. Recent upgrades provide exceptional value and peace of mind, including a recently installed water heater and an HVAC system with an additional five-year warranty. Outside, a private patio offers the perfect space for outdoor relaxation or entertaining, and the low-maintenance yard ensures you’ll spend more time enjoying your home rather than maintaining it. A two-car attached garage provides secure parking and ample storage. Situated near shopping, dining, parks, and major freeways, this home combines comfort, style, and convenience in one excellent Ontario location. Don’t miss the opportunity to make this turnkey property your new home.
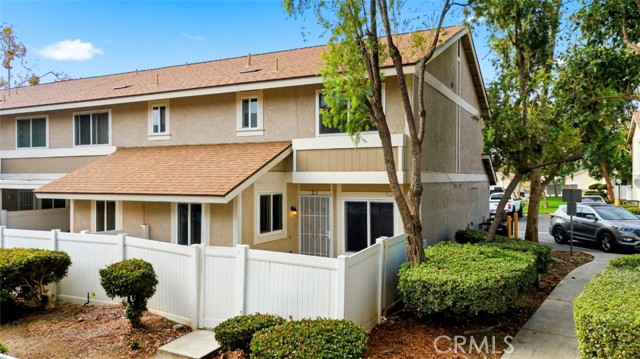
Serrento
31963
Murrieta
$770,000
3,258
4
3
Welcome to this beautiful 4 bedroom 3 bath house in the the neighborhood of Rancho Bella Vista. 3 car garage. Close to the wine country of murrieta and Temecula. Entertainer's dream. smart pool and jacuzzi, turn on the jacuzzi and fire pit from your phone and enjoy. Extra large primary bedroom and bathroom. Large bonus room being used as home theater. Must see.
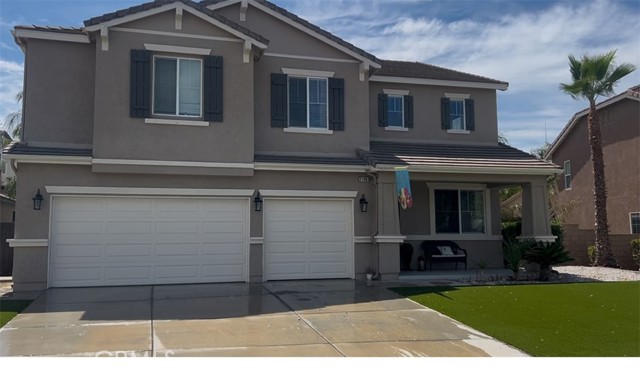
Mountain Ave Unit E
1712
Ontario
$558,000
1,386
3
3
Newly renovated END UNIT townhouse in the heart of Ontario! Bright and open layout with brand-new flooring, fresh paint, modern lighting, and stylish finishes throughout. The upgraded kitchen features quartz countertops, new cabinets, and stainless steel appliances. Upstairs offers Three spacious bedrooms and updated 2 full baths. Enjoy your private patio for morning coffee or weekend BBQs. Community includes pool, spa, and guest parking. Conveniently located near shopping, dining, and freeway access, — move-in ready and waiting for you!
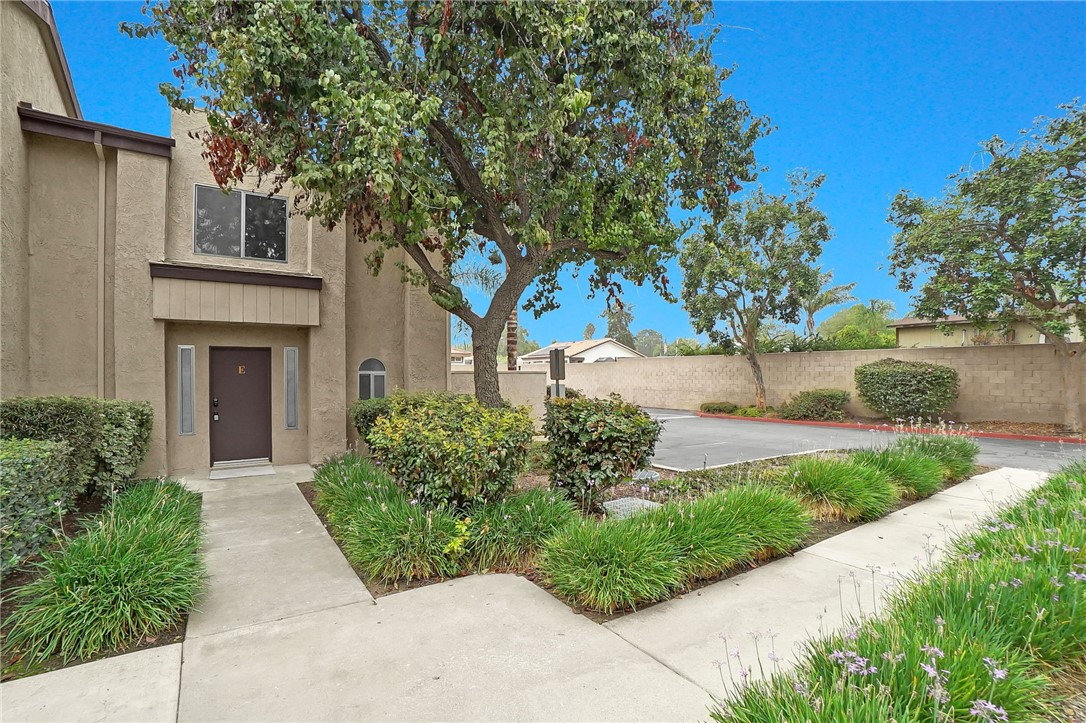
La Serna
1020
La Habra
$1,499,999
2,590
5
3
Back on market at no fault of the seller. Welcome to this beautiful La Habra home offering the perfect blend of comfort, space, and functionality. This stunning 5-bedroom, 3-bathroom residence spans approximately 2,590 square feet and sits on a spacious 0.29-acre lot, providing ample room for entertaining, relaxing, or even storing your boat or RV. Step inside to find a well-maintained interior that was freshly painted inside and out three years ago. The windows were updated about eight years ago, improving both energy efficiency and style, while a new air conditioning system installed about five years ago keeps the home comfortable year-round. In addition, a whole-home water softening system was installed roughly ten years ago, adding another layer of convenience and care. The generous layout offers flexibility for families of all sizes, with multiple living areas, abundant natural light, and seamless indoor-outdoor flow. Outside, the expansive lot provides plenty of space for gatherings, gardening, or simply enjoying the privacy and tranquility of the neighborhood. Located in a desirable La Habra community, this home is close to schools, parks, shopping, and dining—making it an ideal place to call home.

Kirkland
11765
Victorville
$499,999
2,694
4
4
This two-story home offers the perfect blend of comfort, flexibility, and income potential! A standout feature is the attached Mother-In-Law Suite / Casita with its own private entrance, complete with a kitchen, ideal for multi-generational living, guests, or as a potential rental unit to generate extra income. Step inside to find a bright, open-concept layout filled with natural light and stylish neutral tones. The inviting living room flows seamlessly into the dining area and modern kitchen, featuring granite countertops, a large center island, stainless steel appliances, and ample cabinet space perfect for entertaining and family gatherings. Upstairs, you’ll discover spacious bedrooms and a generous loft area that can easily serve as a home office, playroom, or media space. The home also features two bedrooms conveniently located downstairs, offering extra flexibility for guests or multigenerational households. Outside, enjoy low-maintenance landscaping and a private backyard ready for your personal touch. Located in a quiet neighborhood, this home is close to schools, shopping, and freeway access offering both convenience and peace of mind.
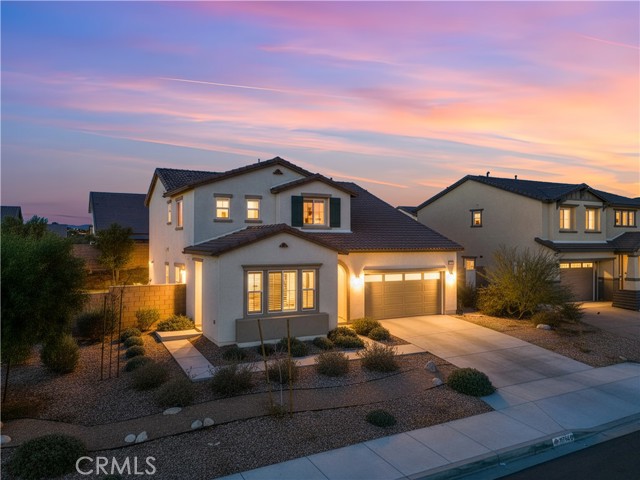
Knott
10601
Cypress
$788,000
1,700
4
2
Charming 6000 sqft traditional home nested in a great neighborhood. Extremely convenient location! Nearby Parks, Schools, Gyms, Markets, Costco, Disneyland, Garden Grove. The spacious two-story 1700 sqft interior floorplan consists of 4 bedrooms and 2 bathrooms along with an attached spacious 2-car garage. The grand driveway and large beautiful front lawn makes for a warm welcoming home. The backyard has plenty of space to create your dream garden, golf green, swimming pool, or wherever your imagination takes you. You don't want to miss this opportunity!

Country
4363
Bonita
$1,099,000
2,420
4
3
Located in a highly desirable neighborhood, this updated and meticulously maintained home has been lovingly cared for by its original owners, reflecting true pride of ownership. The open floorplan is bright and inviting, featuring panoramic views, spacious bedrooms, and a living room with a cozy fireplace and built-in shelving. The kitchen has granite counters, recessed lighting, and ample cabinetry, making it perfect for everyday living and entertaining. Throughout the home, you’ll find laminate flooring, fresh paint, and thoughtful updates that enhance both style and function. The exterior boasts a durable tile roof, landscaped grounds, and fruit trees, creating a serene outdoor environment. Step into the resort-style backyard, complete with a sparkling pool, spa, and large deck—ideal for entertaining guests, relaxing with family, or enjoying quiet evenings outdoors. This home truly offers a perfect blend of comfort, elegance, and functionality in a prime location. Don’t miss your opportunity to make this exceptional property your own!

Alderbrook #14
21765
Mission Viejo
$935,000
1,162
2
2
Welcome to this delightful single-level 2-bedroom, 2-bathroom home in the highly sought-after Eastbrook community of Mission Viejo! Boasting one of the most desirable open floor plans, this bright and airy home features a spacious living area that flows seamlessly to the dining and kitchen spaces, perfect for entertaining or everyday living. Step outside to a private patio where you can enjoy your morning coffee or unwind with a book in the evenings. Located within walking distance to the community park and just minutes from Lake Mission Viejo, this home offers access to recreational activities, concerts, and scenic trails. With its prime location, thoughtful layout, and charming touches throughout, this home combines comfort, convenience, and lifestyle in one truly move-in ready package—don’t miss this opportunity to make it yours!
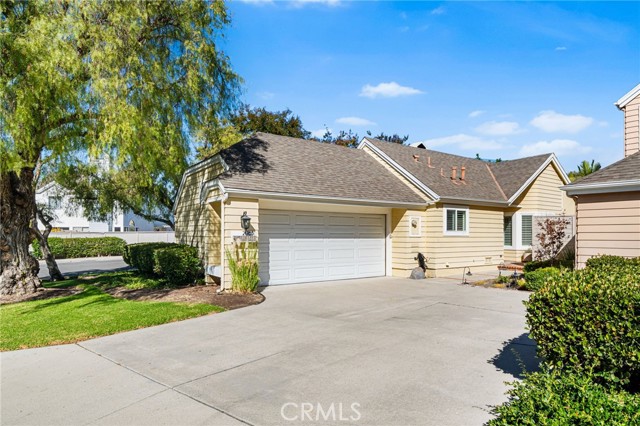
Desert Moon
32811
Thousand Palms
$199,900
1,440
2
2
Welcome Home to Tri Palm Estates & Country Club! You'll fall in love with this charming, updated 2-bedroom, 2-bath home in one of the most welcoming 55+ communities in the desert! With 1,440 sq. ft. of comfortable living space, this home is beautifully maintained, freshly updated with new flooring, and fully furnished with tasteful decor and all appliances included--just bring your toothbrush and move right in! Sitting on a spacious corner lot in desirable Phase 1, you'll enjoy a little extra privacy and a reduced monthly HOA fee. There's also two handy storage sheds, plus a spot for your golf cart, making everyday living easy and organized. Best of all, you're just across the street from the community clubhouse, where neighbors gather and fun is always close by.You'll Love:2 Bedrooms | 2 Bathrooms | 1,440 Sq. Ft.Updated flooring and fresh, inviting decorFully furnished--everything stays!Two sheds + golf cart storageSpacious corner lot with easy access in and out of the communityReduced HOA in Phase 1Clean, bright, and move-in readyA Lifestyle You'll Enjoy: At Tri Palm Estates, you own the land, and your ownership includes unlimited free golf on the 18-hole and 9-hole par-3 courses! Spend your days enjoying the pools, spas, tennis, pickleball, shuffleboard, and more--or relax with friends at the clubhouse, complete with a banquet room, bar, restaurant, billiard room, and free Wi-Fi.Close to Everything: You're minutes from Costco, Home Depot, Agua Caliente Casino, Eisenhower Medical Campus, and Acrisure Arena, plus all the great shopping, dining, and entertainment in Rancho Mirage, Palm Desert, and Palm Springs. Easy access to I-10 makes getting around a breeze. Come see why so many people love calling Tri Palm Estates home--this one's clean, comfortable, and ready for you!
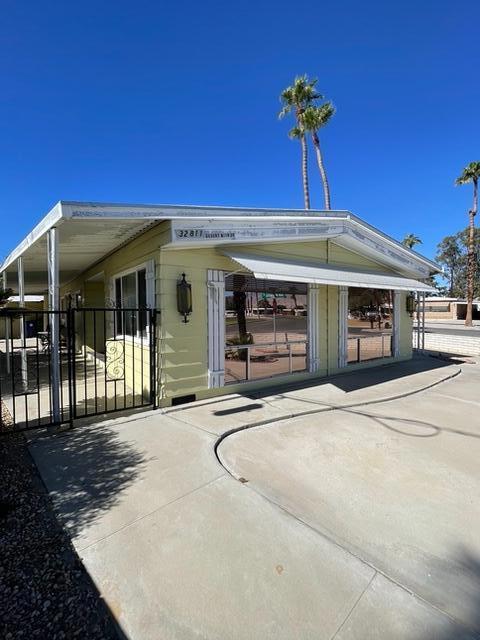
Charles Swisher
377
Fallbrook
$1,100,000
3,285
3
3
Elegant Single-Level Home in the Gated Community of Shady Grove. Welcome to Shady Grove, a sought-after gated community located in the rolling hills and rustic beauty of Fallbrook. This beautifully maintained single-level home offers three bedrooms plus an office, 2.5 baths and 3285 square feet of comfortable living space on nearly half an acre (.46). Step inside to discover generous room sizes, a welcoming family room with a fireplace, a ceiling fan and surround-sound speakers - the family room opens to the gourmet kitchen, perfect for relaxing or entertaining. The kitchen features granite countertops, a five-burner gas cooktop, KitchenAid oven and microwave, pantry and abundant cabinet storage. A formal living room, a dining room and a versatile office/exercise room provide flexible spaces for work and leisure. The spacious Primary Suite offers a peaceful retreat with an oversized bedroom, extra large walk-in closet and additional Linen storage. The ensuite bath boasts dual sinks, an upgraded tile shower and a luxurious soaking tub. Two additional bedrooms share a beautifully updated bath along the common hallway. Enjoy outdoor living year-round in the private backyard, featuring a charming gazebo for al fresco dining, a BBQ island, dry riverbed landscaping, stamped concrete walkways and family fruit trees. Additional highlights include upgraded carpet and ceramic tile flooring throughout, paid solar with battery backup and an attached 3-car garage with additional storge. Shady Grove is a gated community of 101 single-family homes centered around four community parks with pickleball courts, basketball courts and RV storage park. Walking tails and scenic views make this neighborhood a friendly place to call home. Experience the best of Fallbrook living in this spacious, energy-efficient, move-in-ready home in Shady Grove.
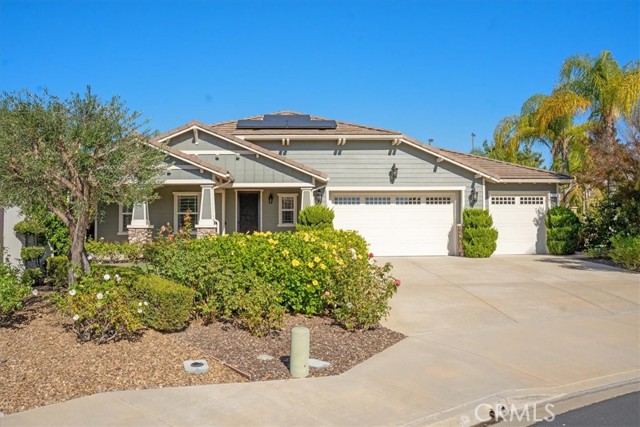
Centinela #101
1522
Los Angeles
$569,000
631
1
1
Stylish Renovated Condo in Prime West LA Location Discover modern comfort and convenience in this beautifully updated condo, ideally located just two miles from downtown Santa Monica and the beach. This spacious, well-designed home features sleek finishes, new stainless steel refrigerator, stove, and microwave hood, luxury flooring throughout, and one dedicated parking space. Enjoy open-concept living with a generous seating area that flows seamlessly to a private patio—perfect for relaxing or entertaining. The dining space connects to a contemporary kitchen outfitted with new quartz counters and new cabinets. The bedroom offers a chic retreat with room for a California king bed and large closet. A stylishly remodeled bathroom sits just across the hall for easy access. Set within a gated, boutique building, residents benefit from full-size washers and dryers in the shared laundry area. Located near the Cloverfield creative hub and the MetroRail Expo Line, this condo offers quick access to downtown LA and the best of Westside living.
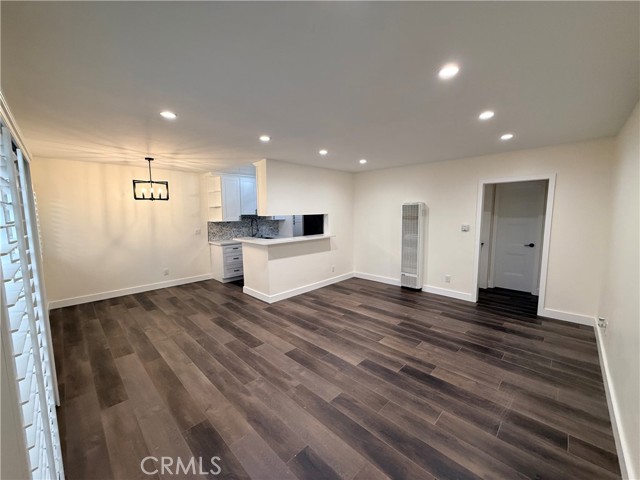
Sierra
2450
San Bernardino
$459,000
1,050
3
2
Beautiful updated 3 bedroom, 2 full bath home in North San Bernardino! Fully remodeled recently, featuring new roof, upgraded electrical & panel, PEX plumbing, dual-windows, waterproof vinyl flooring through out, quartz countertop, modern kitchen cabinets & sinks, upgraded bathrooms, recess lighting throughout & fresh interior paint. Spacious lot, zoned R-3 with potential to add 1-2 ADU's on the back lot for additional income opportunity (buyer to verify with city) Centrally located near schools, parks, shopping, restaurants, and public transit TURN-KEY and move in ready and priced to sell-don't miss out on this one!
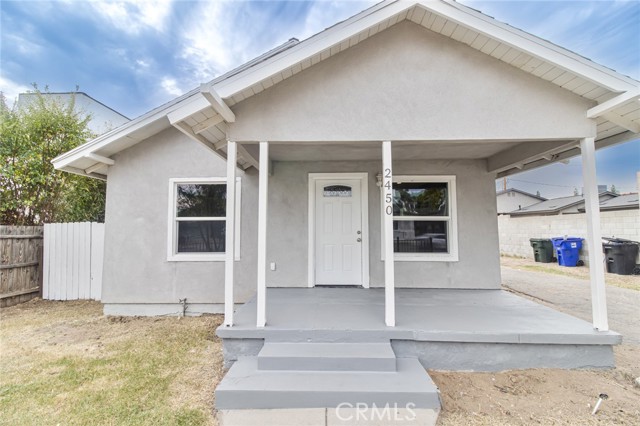
Lemon
6228
Long Beach
$750,000
1,554
4
3
Turnkey and beautifully updated home featuring 4 spacious bedrooms and 3 full bathrooms. Freshly painted exterior with a new front gate being installed. The interior offers an ideal open floor plan with separate living room, family room, dining area, and laundry room. The kitchen features granite countertops, granite flooring, ample cabinetry, and stainless steel appliances. Living and family rooms include hardwood floors, while the kitchen, dining room, laundry, and all bathrooms feature granite flooring for easy maintenance. Additional highlights include a two-car garage, gated driveway with generous parking space, and well-manicured landscaping with a sprinkler system. Conveniently located near schools, shopping, and major freeways.

Blue Oak
722
Newbury Park
$695,000
1,439
3
3
Wow! Priced to sell! Seller found another! Nestled high in the sought-after Green Meadows tract, this stunning 3 bedroom, 2.5 bathroom home spans 1,439 square feet and offers a serene retreat with breathtaking views of the Conejo Valley. Freshly updated with modern elegance, this home boasts fresh paint, new laminate flooring and carpet, new kitchen appliances, sleek Marbelite countertops, and a stylish backsplash. The new furnace and A/C, along with new sinks and faucets, ensure comfort and convenience year-round. Step inside to discover a bright and airy living space anchored by a cozy fireplace, ideal for relaxing evenings. The upper level features spacious bedrooms, including a primary room with an en-suite bathroom and a large window framing picturesque valley views. The lush rear patio is an entertainer's dream, ideal for relaxation or hosting gatherings, with stunning views of Thousand Oaks, showcasing Tarantula Hill and Fireworks Hill as the centerpiece. Additional highlights include a 2-car garage with direct access, ample storage, and washer/dryer area. The Green Meadows community elevates your lifestyle with exclusive amenities like a sparkling pool, clubhouse, and lush greenbelt. Perfectly situated near The Oaks Mall, top-rated schools, parks, hiking trails, and with easy access to the 101 Freeway, this home truly has it all, a perfect blend of modern updates, comfort, and an unbeatable location!
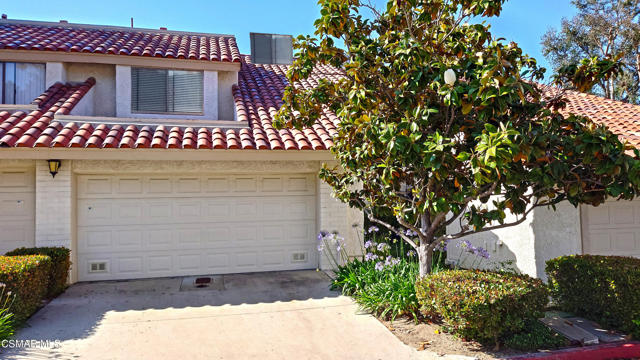
Beach Blvd #127
14352
Westminster
$139,000
1,000
4
3
Beautifully Remodeled 4-Bed, 3-Bath Mobile Home – Only $1,880/month. Welcome to your dream starter home! This spacious 4-bedroom, 3-bathroom mobile home offers 1,000 sq. ft. of comfortable living space and has been recently remodeled from top to bottom. Enjoy brand-new flooring, modern bathrooms, stylish kitchen cabinets, and fresh interior paint that give the home a bright and inviting feel. With low rent at just $1,880 per month, this is a rare opportunity to live affordably in a fully upgraded home. Perfect for families or first-time renters looking for comfort, convenience, and value. Don’t miss your chance to make this beautiful mobile home your first dream home!
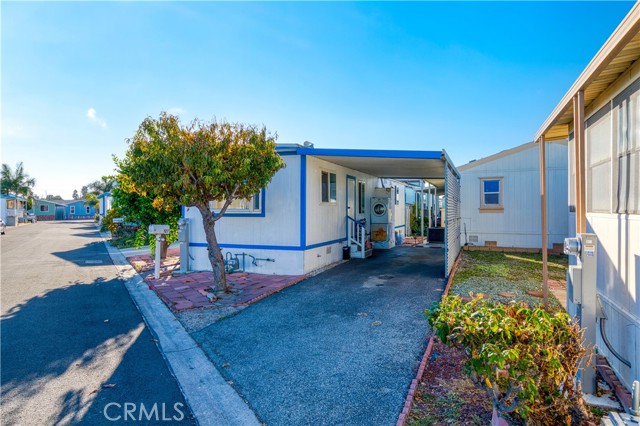
Lake Park Dr #54
2230
San Jacinto
$79,999
1,296
2
2
Welcome to Soboba Springs a Lake Park Communities 55 plus Manufactured living Home! Surrounded by beautiful mountains, a lovely lake in the center and impeccable landscaping! The home features a large living room into the den area with an patio. This home offers two spacious bedrooms, the primary a little larger with an en-suite bathroom and lots of storage space! The Kitchen is quite large for and offers a coffee nook with a fun and decorative table attached to the counters, again lots of storage and at the back of the kitchen is an added room for a pantry, home office, or a guest room! The amenities are amazing, the Soboba Casino and Event Center is right across the street with entertainment, restaurants and the casino! You're surrounded by multiple lakes for your RV enjoyment, lakes like Skinner with the Balloon and Wine Festival, Domingoni with fishing, Lake Hemet for a mountain getaway and more! There's lot's of shopping centers near enough yet not ruining your views for groceries, restaurants and anything else you need! Call today for a private showing with your Agent!
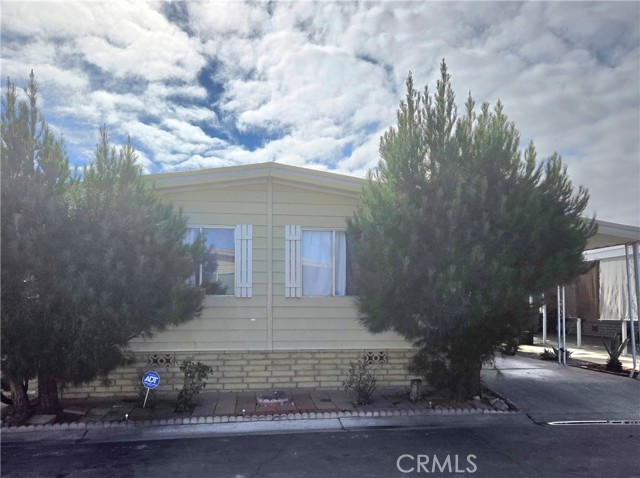
Tasman
1220
Sunnyvale
$280,000
1,022
3
2
This charming and well maintained home offers both comfort and space in the heart of Silicon Valley. Enjoy a huge front and back yard perfect for outdoor gatherings, gardening, or relaxation. The spacious driveway fits 3-4 vehicles, providing plenty of parking for family and guests. Inside, youll find an open and inviting layout with essential appliances including a refrigerator, washer & dryer, and oven making this home completely move-in ready. Conveniently located near major freeways, shopping, dining, and top tech companies. Current space rent: $1,378.25/month. NEW SPACE RENT for the new owner will be $1631.34. Dont miss the chance to own this beautiful home in a desirable community!
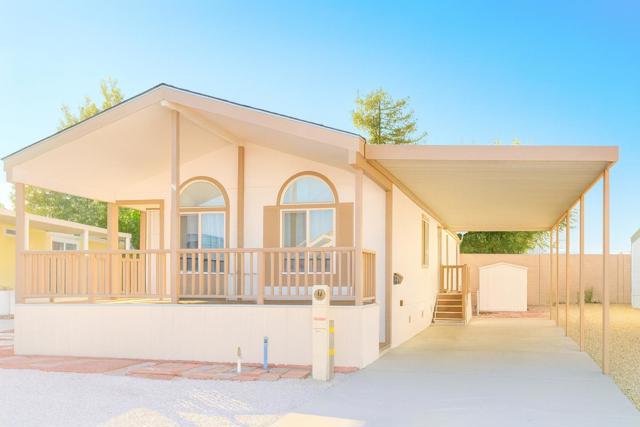
Oceanview
36
Half Moon Bay
$325,000
900
2
1
Welcome to your new home in the charming city of Half Moon Bay! This cozy residence offers 2 bedrooms and 1 full bathroom equipped with modern amenities throughout, including an updated bathroom with granite finishes. The well-appointed kitchen boasts essential appliances such as a dishwasher, garbage disposal, microwave, oven range with gas, and a refrigerator, making meal prep a breeze. The convenience of an in-home washer and dryer for your laundry needs. Energy-efficient double pane windows help maintain the home's comfortable climate, supported by central forced air heating Enjoy your meals in the formal dining room while the separate family room provides a perfect space for relaxation. The home features durable vinyl/linoleum flooring throughout, adding both style and functionality. Leading out to the backyard oasis is a fully enclosed sun-room. The home also features a wrap around fence as well as a well positioned deck and backyard retreat perfect for privately relaxing or entertaining guests.
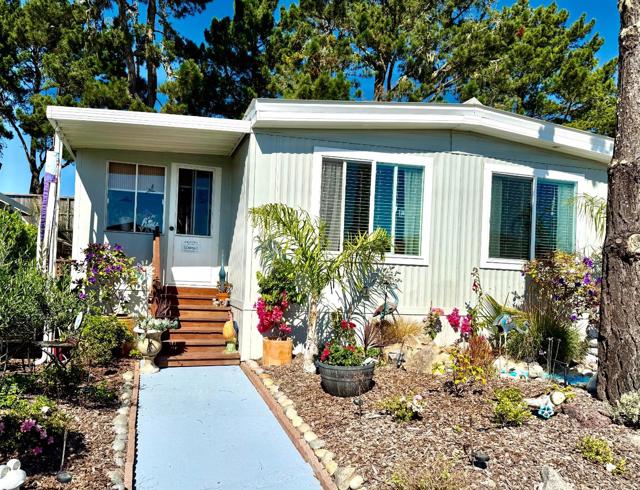
Midpark
69241
Desert Hot Springs
$159,900
725
2
2
Completely Remodeled & Well-Maintained Home!This beautifully upgraded 2-bedroom, One and 1/2-bath home offers comfort, style, and move-in-ready living. The fully remodeled kitchen and bathrooms feature modern stainless steel appliances, all included in the sale along with all the furniture. Enjoy double-pane windows and sliding doors with internal blinds, plus laminate flooring throughout.Relax in the spacious and inviting patio areas -- perfect for unwinding after a long day -- with two patio decks to enjoy the views. The property also includes a convenient one-car garage with washer and dryer, a storage shed for tools and personal items, and is one of the few homes in the community featuring a cellar for extra storage.Located in the beautiful Desert Crest Country Club, a 55+ senior own-your-own-land community (no space rent!) with low $148 monthly dues. Amenities include unlimited golf on a 9-hole par-3 course, a genuine hot mineral water pool and spa, clubhouse with game room, library, gym, entertainment facilities, and 8 enclosed shuffleboard courts.All streets are county owned and maintained, with city water, sewer, natural gas, and cable/satellite services. Desert Crest offers an active lifestyle with aqua-aerobics, longevity (stick) exercises, line dancing, weekly gatherings, dinner dances, bingo, golf, and shuffleboard -- making it the perfect place to live and play!
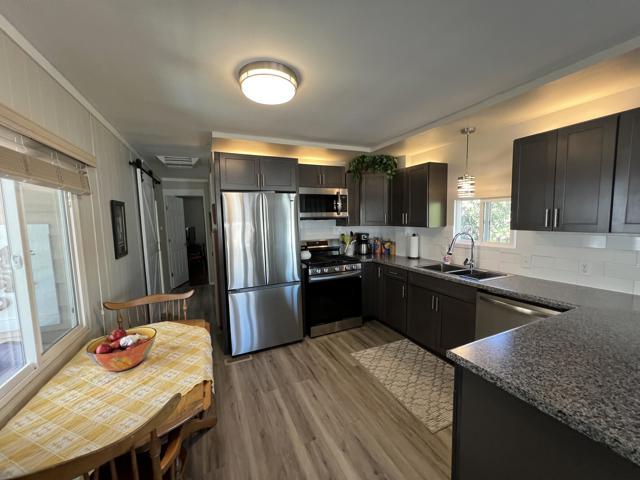
El Gallardo
249
Newbury Park
$350,000
1,440
2
2
Beautiful double wide home with many upgrades and beautiful landscaping, Enter the front porch with mountain views into the front door to a spacious light and bright living room with vaulted ceilings. The warm kitchen has a newer oven, range top and kitchen window that also boast mountain views and dining area. The large laundry room includes ample storage and washer/dryer that exits to the carport. Each bedroom has its own bath with upgraded flooring and cabinetry. The large primary bedroom overlooks the private backyard. Don't miss an opportunity to see this move-in ready home with gorgeous views.

Sunkist #80
1400
Anaheim
$200,000
1,690
2
2
Welcome to Sunkist Gardens, a vibrant 55+ community in the heart of Anaheim! This 2-bedroom, 2-bath home has a great flowing floor plan you don’t want to miss! Seller has taken care of the major systems, including new a/c and heating system and new tankless water heater. Along with replaced roof, laminate flooring, all plumbing, stove/oven, and dishwasher too. You just need to update the inside to your liking. Huge inside laundry room, lots of storage, light and bright living room and family room. Nice size kitchen with garden window too. Spacious walk-in storage shed at the end of your extra-wide driveway. The location is unbeatable—just minutes from Disneyland, Angel Stadium, Honda Center, and the exciting new OCVibe development, putting dining, music, sports, and entertainment right at your doorstep. Life at Sunkist Gardens is all about connection and enjoyment. Join in on community activities like bingo, bunco, exercise classes, game nights, and live big band music—or simply relax by the pool and spa. The clubhouse offers a full kitchen, library, pool tables, jukebox, and plenty of space to gather with friends. With outdoor BBQs, shaded tables, and lush surroundings, there’s always something to enjoy. This home and community offer the perfect blend of comfort, convenience, and lifestyle—don’t miss this opportunity!
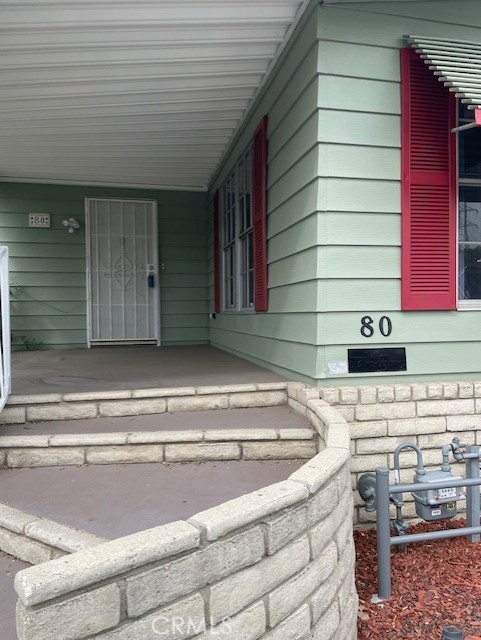
Mayflower
259
Newport Beach
$559,000
1,056
2
2
Welcome home to a beautiful turnkey 2 bedroom/2 bath cottage well located in Bayside Village in the heart of Newport Beach. Step up to the front porch and door which leads you inside to the great room with turnkey kitchen, dining area, living space boasting high ceilings and lots of light from numerous windows. You can step outside to the private patio yard or walk down the hall to the bedrooms, bathrooms and laundry room. The master suite has lots of space & walk in closet, custom bathroom with built in cabinets. There is a light and bright second bedroom and bathroom. The laundry room has built in storage and doorway to carport. Living area has lots of windows and open kitchen with lots of cabinets, stainless appliances and an island. Enjoy privacy in the fenced patio yard. The carport has a lockable shed for your storage items. Property has no one behind for additional privacy. Just a short stroll away is the pool/jacuzzi/clubhouse/fitness room/shuffleboard court/barbeque/and picnic area and a also nearby is Back Bay, marina, north clubhouse, private beach, dog park and an additional bayfront pool/jacuzzi. This is resort style living! UNDERMARKET LAND LEASE at $3024 monthly includes water, trash, sewer and numerous community amenities. Come live the Newport Beach lifestyle at a fraction of the cost of surrounding neighborhoods.
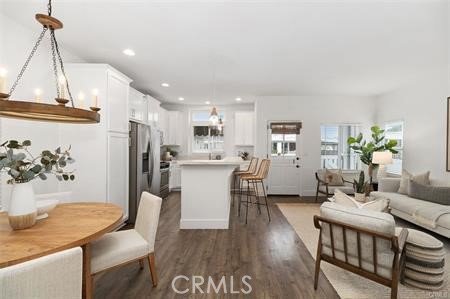
Western #88
17705
Gardena
$269,000
1,248
3
2
Hurry wont last!! This Beautiful Manufactured Home is located within an all-age community. In the desirable Royal Western Estates community of Gardena. This home offers an open concept layout that includes a spacious living, dining area, 3 bedrooms, 2 baths, indoor laundry, covered patio and a 2 car carport. Located near shopping centers , restaurants and highly desirable schools. Don't miss the opportunity to own this lovely home!!
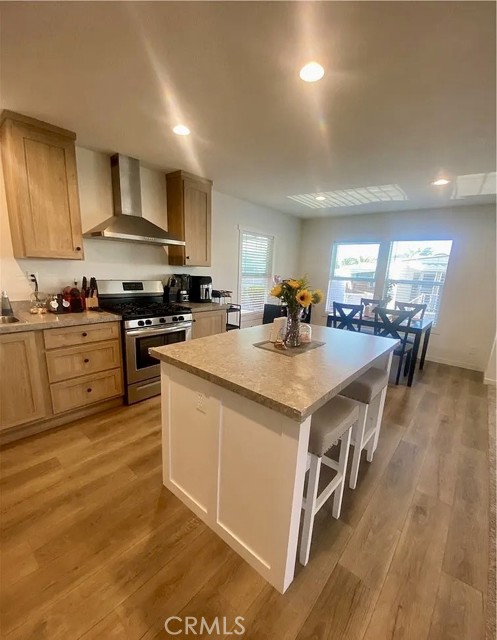
28TH
45415
Lancaster
$110,000
1,200
3
2
New on the Market! Well-maintained 3-bedroom, 2-bath mobile home featuring a versatile office space. Interior laundry area with washer and dryer hookups. The kitchen includes a nearly new oven and stove (only one year old). Clean, spacious, and move-in ready—a great opportunity to make this home your own!
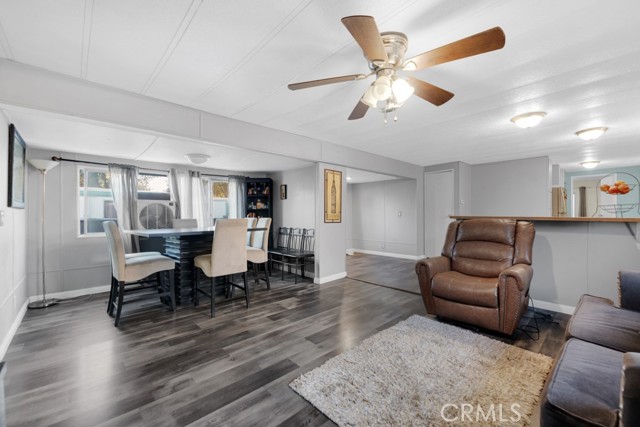
Pacific #303
6220
Playa del Rey
$1,350,000
1,359
2
2
Breathtaking Top-Floor Corner Unit with Unobstructed Water Views! Experience stunning water views of the Marina Channel, Ballona Creek and Ballona Creek Lagoon from this top-floor corner 2-bedroom, 2-bathroom home. As you enter, you're immediately greeted by sweeping vistas that stretch straight down the channel a rare sense of openness and serenity made possible by the absence of nearby buildings. This light-filled unit features hardwood floors throughout, two cozy fireplaces, and floor-to-ceiling sliding glass doors that seamlessly connect indoor and outdoor living while framing the spectacular scenery. The bright, well-appointed kitchen boasts rich Cherry Wood cabinets, high end appliances including a washer and dryer. There's AC, two parking spots, additional private storage in the garage and a shared bike room. Located a short walk to shops, restaurants, and coffee houses, you'll also enjoy direct access to the Marina bike path cruise south to Manhattan Beach or north to Santa Monica along the scenic coastal route. As a crown jewel, the expansive rooftop deck offers a one-of-a-kind vantage point, where you can soak in 360 views of the Pacific Ocean, Marina, jetty, surrounding mountains, and lagoon truly feeling on top of the world. Don't miss this rare opportunity to own a piece of paradise in Playa Del Rey. Murphy bed in the 2nd bedroom not included in the sale price, it's negotiable.
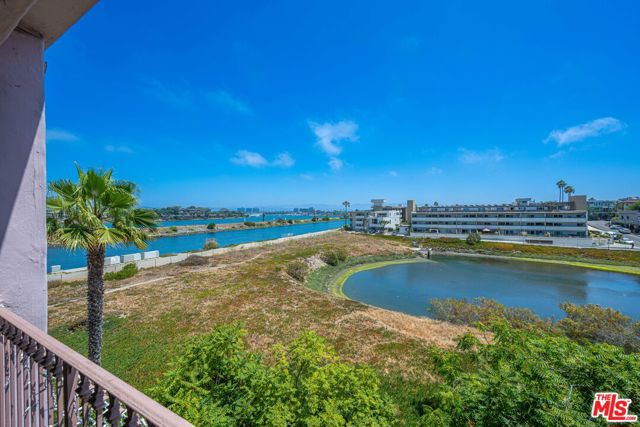
4th
717
Venice
$1,300,000
484
1
1
FINALLY AVAILABLE!!! VENICE SUPREME! IT'S A KEEPER, A DESTINATION, AND THE LOCATION OF A LIFETIME! Talk about pride, this is a PRIDE OF OWNERSHIP that you likely will never want to sell. Finally, 717 4th Ave is available for YOU to be "The First" to own this Prime Venice Property in decades! "Walker's Paradise" and "Biker's Paradise" with Walk Score 93 and Bike Score 94! Open house November 1st and 2nd, assuming it lasts that long, this property is HOT. CALL KAT NOW! Property is zoned RD 1.5, call for details. Either keep it as is, build two homes, or build your dream house and add an ADU! LETS DO THIS!! (buyer to verify)
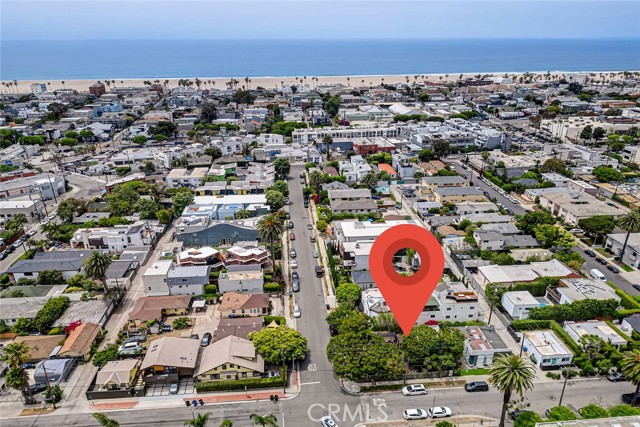
Hayes
6131
Oakland
$299,999
888
2
1
Charming 1923 Home with Endless Potential! Step back in time with this classic 1923 home ready to be brought back to life! Featuring 2 bedrooms and 1 bath, this property offers the perfect canvas for a creative investor, seasoned flipper, or handyman buyer looking to make it their own. With a little vision and TLC, this diamond in the rough can shine again. This full rehab opportunity is ideal for those who love a project — whether you’re restoring its vintage character or reimagining it with modern updates, the possibilities are endless. The house has solid bones, and not far from the freeway. A smart cash purchase for the right buyer. Bring your tools, your creativity, and your vision — this could be your next great investment or personal masterpiece!
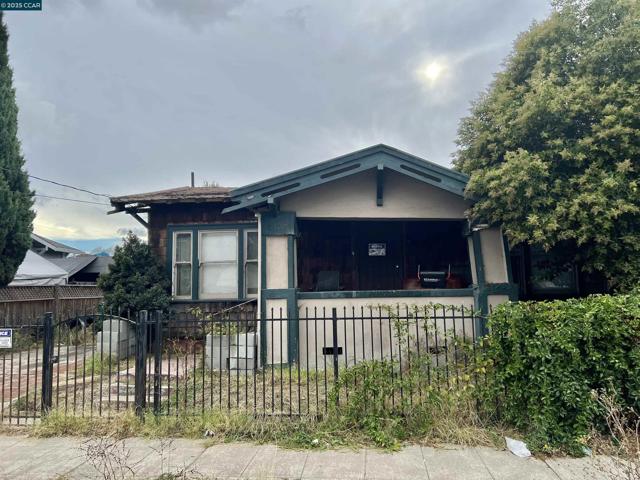
Rose
432
Fillmore
$856,157
2,386
3
3
Single Story - Wonderful opportunity to own a brand-new home in Fillmore. Nice large lot and the community is surrounded by gorgeous mountains. This home is nearly complete with the exception of flooring which will be selected by the buyer. The price includes many upgrades and options. Beautifully upgraded kitchen countertops and appliances. There is no HOA at the community, however, there are Mello Roos tax. Please contact for further details on amounts. All details provided are deemed reliable, but buyers and their agents should independently verify them. This includes but isn't limited to the accuracy of the square footage, lot size and other amenities. Estimated move in is 60 days from signing purchase agreement with onsite sales representative $50,000 BUILDER FLEX CREDIT On selected homes! 60 day move in! Come by and tour our beautiful Model Homes. Heritage Groves is the hottest new single family home community in Fillmore. Limited time and subject to change at any time
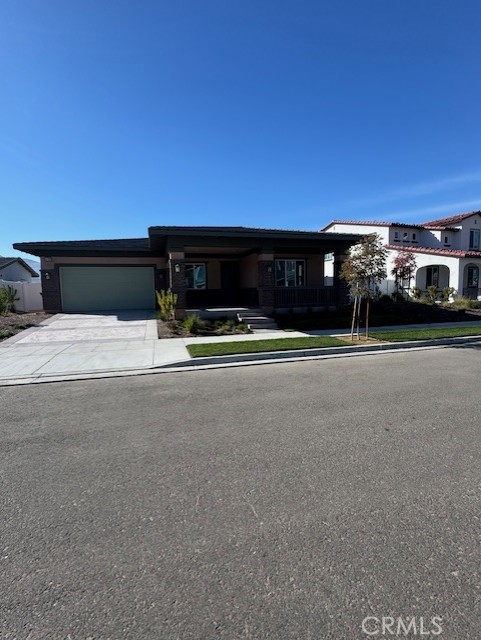
Magnolia
407
Oxnard
$1,050,000
2,596
5
2
Enjoy the warmth and character of this beautifully remodeled 5-bedroom, 2-bath Craftsman home, perfectly situated on a large corner lot in Oxnard's historic district. Every detail has been thoughtfully restored to honor the home's original 1912 charm, blending classic craftsmanship with modern comfort. Inside, you'll find a bright and open living and dining area filled with natural light and warmth from the original hardwood floors. The remodeled classic kitchen, located in the heart of the home, perfectly captures the spirit of the era while offering modern functionality. Enjoy mornings in the sun-drenched sunroom, ideal for morning coffee, or relaxing in the evening with a good book. Two spacious downstairs bedrooms and a large, period-style bath offer convenience and comfort on the main level. Upstairs, you'll find three more generous bedrooms and another beautifully remodeled bath, each space bathed in natural light and offering ample closet storage. The large enclosed front porch with a swing welcomes you home and invites you to slow down and savor the neighborhood's charm. Outside, a beautifully landscaped yard surrounds the home, with a large backyard perfect for entertaining. A separate garage with alley access adds convenience, while a bonus backyard studio offers endless potential whether as a workshop, gardener's space, or artist's retreat. This home is a rare opportunity to own a piece of Oxnard's history. It has been lovingly restored and is ready for you to create new lasting memories.
