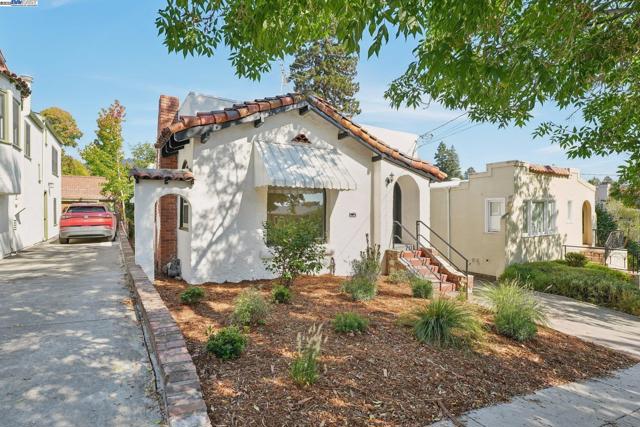Favorite Properties
Form submitted successfully!
You are missing required fields.
Dynamic Error Description
There was an error processing this form.
Elliott
1560
Paradise
$519,000
1,826
3
2
What a Opportunity! You will be amazed with the curb appeal on this one. Beautiful Farmhouse New Construction. Located on a very desirable part of town. With paid off solar, This one is truly a one of a kind. You don't want to miss this one. Home features a nice RV ACCESS on the right side, and New wide concrete driveway. Has room for all your toys. This is a excellent opportunity, and it Wont Last LONG! Will feel like home as soon as you see it. This Single Story Featuring 3 bedrooms & 2 Full baths 1826 sft. 9ft Ceilings throughout. Quality materials used, With custom design elements. This home features a modern touch with a open floor plan. Large Kitchen with Quartz Counters, Soft Closing Cabinet Doors. Kitchen Aid Stainless Steel Appliances. Master bedroom has Huge Walk-in Closet, double sink vanity, Tile shower & free standing tub separate. Electric fireplace in living room. Beautifully landscaped!! This home has it all. This Wont Last Long!! Fantastic Opportunity.
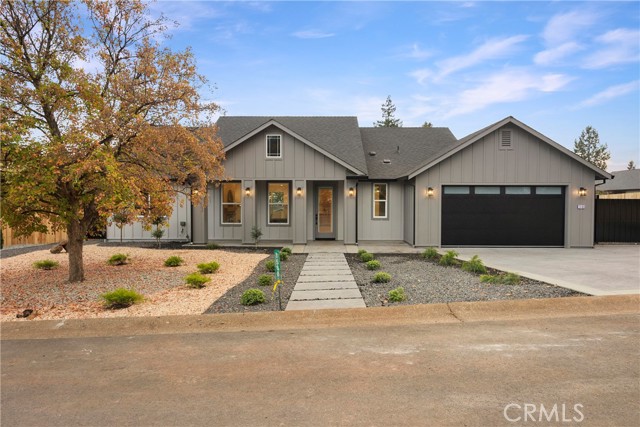
Starlily
11662
Corona
$799,000
2,680
4
3
Welcome to 11662 Starlily Ct. A beautifully finished 2022 home in the gated community of Horizons at Terramor. Sitting on a desirable corner lot, this 2680 sf. The Tourmaline floor plan features 4 bedrooms & 3 baths. The main floor offers a large bedroom and a full bath. Perfect for guests or multigenerational living. The home also includes paid off solar and plantation shutters throughout. Enter into a bright, open great room that flows into the gourmet kitchen. Complete with quartz counters, breakfast bar, Energy Star appliances, and seamless indoor/outdoor access to the covered patio. Upstairs you’ll discover three additional spacious bedroom, a large loft/bonus room, and a dedicated laundry room. HOA resort-style amenities: Pools, spa, dog park, pickleball, sport court, hiking trails and a community garden. Ideally located near Glen Ivy Spa, Tom’s Farms, shopping, dining, and easy access to the 15 freeway Whether you’re entertaining or simply relaxing, this move-in ready home pairs luxury upgrades with lifestyle amenities and energy savings in one of Corona’s premier communities.
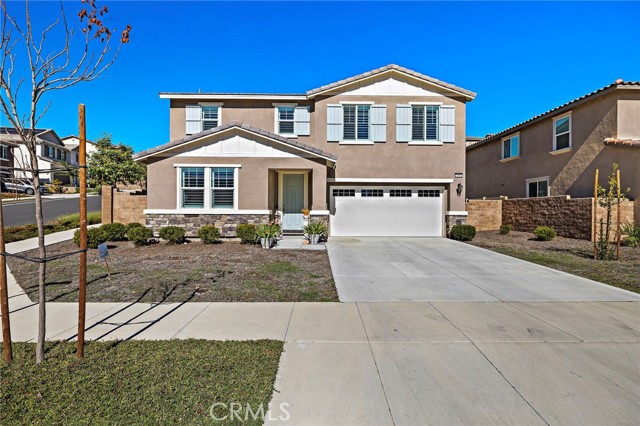
Del Mar
511
San Gabriel
$1,780,000
3,206
6
4
Location! Location! Location! Located in the heart of San Gabriel’s prime commercial corridor directly across from the San Gabriel Library, this well-maintained mixed-use property offers a rare investment opportunity with excellent visibility, strong income stability, and long-term value growth potential. The property consists of four units in total—two street-facing retail storefronts (511 and 513) and two rear residential units (511C and 511 ½)—along with two detached garages. Both commercial units are east-facing with high exposure to pedestrian and vehicle traffic; Unit 513 is currently leased to a retail tenant specializing in anime merchandise, while Unit 511 is vacant and ready for a new tenant or owner-user, allowing flexible use for retail, office, or service business. The two residential units each feature one bedroom, one bathroom, and one detached garage, with Unit 511C offering a gated front yard and parking space, and Unit 511 ½ recently remodeled with modern finishes. Both residential units generate steady rental income of $1,850 per month each. The property’s layout provides clear separation between commercial and residential areas, ensuring privacy and functionality for all occupants. Strategically located within walking distance to restaurants, shops, and essential services, this property combines dependable cash flow, low maintenance, and strong appreciation potential—ideal for investors seeking a stable mixed-use asset or owner-users looking to capitalize on San Gabriel’s high-demand market. Showing by Appointment ONLY. Please do NOT disturb tenants.
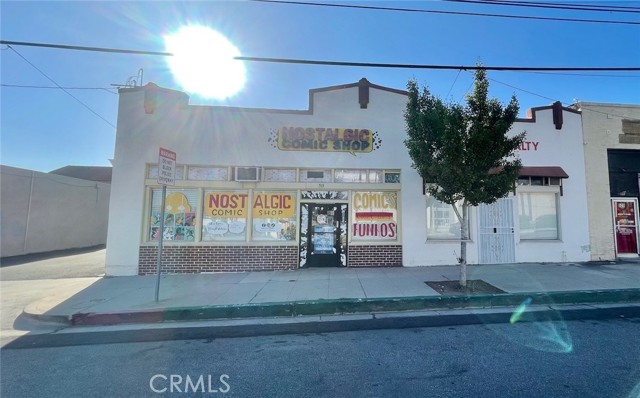
Dulin #126
4650
Fallbrook
$550,000
1,650
2
2
Upgrade to the ultimate living experience at Rancho Monserate Country Club with this custom designed home, many upgrades.... featuring a butlers pantry in the oversized utility room, master ensuite with a doorless walk in shower, and a separate soaking tub. Enjoy sunrise and sunset views from the living room, dining room and kitchen. Low maintenance, fenced yard offers privacy. Enjoy the resort-lifstyle in this active 55 plus community in North County's best kept secret, Rancho Monserate Country Club. You own the land, no space rent. Free golf, tennis pickleball, RV Storage, dog park, walking trails..many amenities and activities!
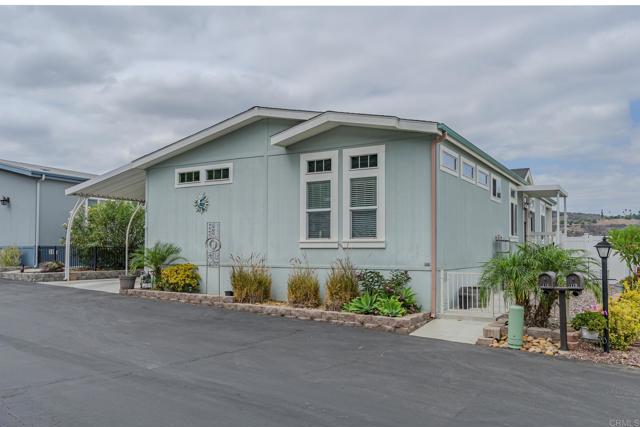
Bromont
12826
San Fernando
$950,000
1,736
5
3
ANOTHER GREAT PRICE REDUCTION!!! And with the feds lowering the interest rates, now is a great opportunity to by this home. Beautiful single-family home in San Fernando, nestled in a desirable area located in a cul-de-sac street on the edge of San Fernando and the Sylmar Area. The house has 3 spacious bedrooms and 2 bathrooms. New laminated flooring throughout the house, new paint, new recessed lighting, a wood-burning fireplace in the living room, and dual-pane windows and sliding doors lead to an entertaining backyard. Both bathrooms were recently fully remodeled with new paint, new tiles, new fixtures, new toilets, new sinks, and lighting. The home has plenty of room for those who love to gather around the fully remodeled kitchen with new granite countertops and ample new kitchen cabinets. The large breakfast countertop has plenty of room for entertainment while cooking. The open floor plan dining area has an incorporated bar with a matching granite countertop and cabinets. It also has a large laundry room with space for storage. IN ADDITION, the home has a permitted converted garage used as a bedroom with wooden floors, and its full bathroom with tile flooring, a granite top vanity sink, and a jacuzzi bathtub to help relax after a long day. It also offers a brand-new kitchenette, for extended family or the possibility of rental. The house has a beautiful backyard with a covered patio, fire pit, wood-burning bread oven, adobe flooring, Southwestern design, and a seating area for large gatherings. BONUS! Save money with newer solar panels and Tesla Powerwall Dual Batteries that are paid in full and with the manufacturer's warranty. There are plenty of parking spaces in front, with a carport and storage area. The front yard is manicured with a stamped driveway that brings visual appeal and practical benefits. Too many upgrades to mention here. Bring your buyers. This property will not disappoint.
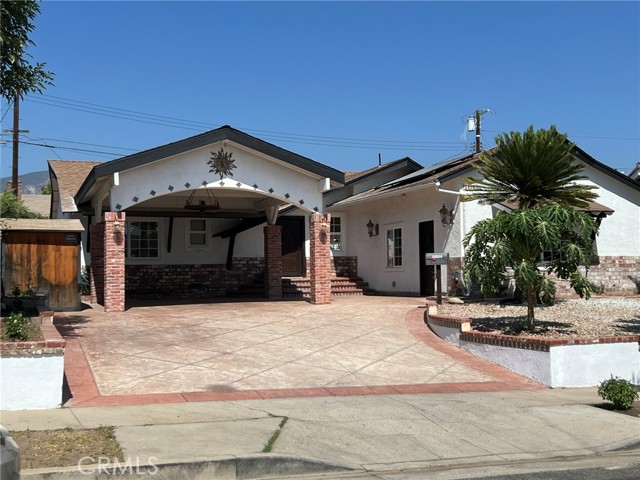
Linnel
27495
Murrieta
$1,739,000
2,613
3
3
A Rare 5 Acre Estate. Unmatched Elegance and Opportunity. Configured for flexible use, including short term rental or private event potential. Buyer to verify all zoning, permitting, and city requirements. Seller currently has a short term rental permit. Weddings require pre approval from the City of Murrieta through a separate approval process, but the acreage may qualify if all city requirements are met. The interior offers versatile rooms that can serve as office, gym, or guest space, plus an attached casita style bonus room with its own entrance. Buyer to verify all details, square footage, and intended use with appropriate agencies. Set amid the rolling hills of Murrieta, this ultra private 5 acre estate stands as one of the region’s most distinctive and captivating offerings. Offering sweeping panoramic views in every direction, the property combines exceptional privacy with easy proximity to upscale shopping, dining, and freeway access. Designed for effortless luxury and unforgettable gatherings, the residence features a resort inspired pool with slide, generous outdoor entertaining areas, and integrated solar power for exceptional energy efficiency. Every element has been thoughtfully crafted to elevate comfort, privacy, and style. With its remarkable setting, scale, and infrastructure, the estate invites a range of possibilities for the next owner’s enjoyment, whether as a serene personal residence or a venue for memorable occasions. Opportunities of this caliber, where lifestyle, craftsmanship, and natural beauty converge, are exceedingly rare.
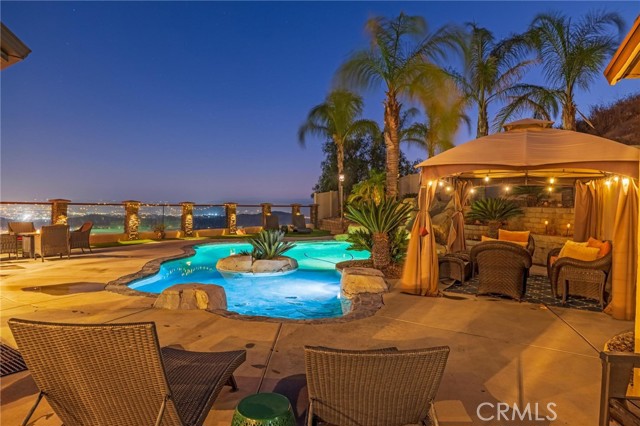
1681 Circa Del Lago Unit F102
San Marcos, CA 92078
AREA SQFT
660
BEDROOMS
1
BATHROOMS
1
Circa Del Lago Unit F102
1681
San Marcos
$240,000
660
1
1
Luxurious independent retirement living at it's best! Ground level, highly desirable single level one bedroom condo with vaulted ceilings and secluded courtyard right outside your front door. Upgrades include your own laundry (not available in other one bedroom condos), skylight, newer flooring and paint, and split zone HVAC. Chateau Lake San Marcos is a must see if you're looking for exceptional services, profession/caring staff, beautifully maintained grounds and gourmet meal dining. Monthly HOA fee is for one resident and includes: one meal credit per day, all inclusive transportation, biweekly housekeeping, linen service, water, trash, free scheduled transportation, concierge assistance, onsite exercise classes, fitness center, putting green, and access to all Lake San Marcos Community Association clubs, events and activities. Additional resident is 865.00 per month. Participate in coordinated activities and the resident controlled homeowners association as you want. Other community amenities include: dog park, lap pool/spa (heated year round), large covered patio area for gatherings, library, computers with internet access and fireplace lounge in the entry to the recently remodeled community center. Events are published monthly or you can tune into the Chateau's own cable television station. Come visit CLSM if you're looking for a great place to live, wonderful neighbors, fun activities in a well maintained, beautiful community. Come and see for yourself what Lake San Marcos has to offer - several local restaurants within walking distance, two golf courses and a walking path along the lake.
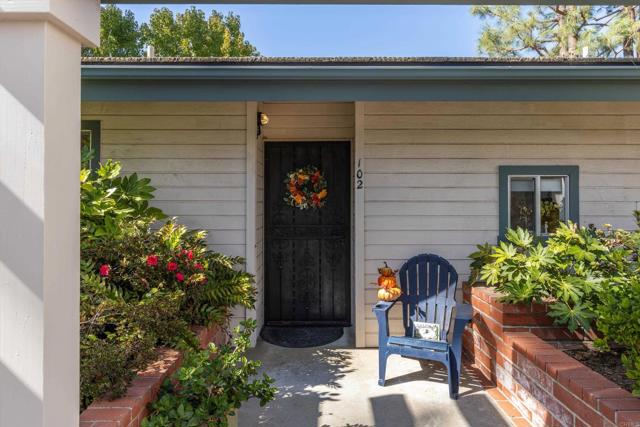
Prism
81626
La Quinta
$529,000
1,386
2
2
Life Well-Played! Big SW Mountain views, raised putting green, firepit, and patio dining in the round, make this home the perfect desert getaway. Located at Trilogy at La Quinta, this delightful 1,386 SQ FT Maurea model, two-bedroom, two baths home sets back off the street and is bright, cheerful and all you need to enjoy Trilogy's sublime golf and resort lifestyle. A recently added A/C and hot water heater, stainless range, new refrigerator and microwave have the heart of this home beating strong. The home rests on a slightly raised oversized 10,000+ SQ FT corner lot offering glorious Southwest sunset views from the front, side, and backyards. An open concept home, the nine-foot ceilings and big picture windows make it feel much larger. Outfitted with smooth tile floors, ceiling fans, and custom pull down solar shades the home offers cool comfort year-round. The kitchen is roomy with slab granite countertops and breakfast counter with seating for four. Ample wood cabinets, above and those below with pull-out drawers, and a pantry has all your dinnerware, utensils, pots and pans, and groceries well-organized. Serve up formal dinners in the large dining area or step through the sliding doors for barbecue on the covered patio, or fireside under the moon and stars. The primary bedroom suite is spacious with big picture windows overlooking the private backyard. Walk out the door to the back patio for an early morning pick-me-up or a nightcap before retiring. The primary bath features double vanities and a walk-in shower with bench seat and walk-in closet. The guest bedroom is at the front of the separate from the primary bedroom, with a mirrored wall closet and nearby bath with a shower and tub. The garage has ample space for two vehicles plus golf cart, and room for bikes, and some storage. Trilogy at La Quinta is a 55+active adult community of 1,238 homes on over 500 acres, and home to the Trilogy Golf Club and Kitchen Ten Eleven Restaurant. A resort community, residents enjoy Tennis, Pickleball, Bocce, an indoor lap pool and outdoor pool with spa and cabanas, surrounded by the breathtaking Santa Rosa and Coral Mountains. Exercise at the fitness center, join Zumba, Spin, and strength training classes, lift weights and run laps on the indoor track or on a treadmill. Clubs of every type and weekly entertainment keep the place humming with excitement.
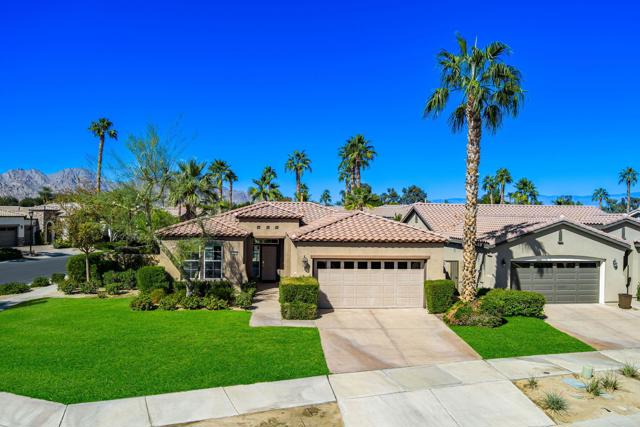
Stetson
26622
Laguna Hills
$3,395,000
3,426
4
3
$600,000 Price Reduction — Now $3,395,000 2025 Fully Reconstructed Coastal Estate in Nellie Gail Ranch Welcome to 26622 Stetson Place, a virtually new 2025 coastal estate in Nellie Gail Ranch—one of the few homes in this iconic equestrian community that has been completely rebuilt to modern standards. While most neighboring homes still conceal 45-year-old framing, drywall, and systems, this one was stripped to the studs and slab and rebuilt over 14 months under full city permits. The result is a 2025-quality reconstruction that rivals new construction in comfort, safety, and efficiency. Set on a private three-quarter-acre cul-de-sac lot (approx. 33,000 sq ft), the home offers approximately 3,500 sq ft of refined living space with 4 bedrooms and multiple flexible areas for entertaining or multi-generational living. Every system and surface is new—Type X fire-rated drywall, PEX plumbing, 200-amp electrical, dual-zone HVAC with quad heat pumps, upgraded foundation hardware, Simpson strong ties, and a 50-year presidential roof. The home was rebuilt to meet or exceed 2025 building codes, providing peace of mind rarely found in established neighborhoods. The chef’s kitchen features Viking professional appliances, a waterfall island, custom cabinetry, and slab backsplash. Designer lighting, Level 5 smooth walls, and wide-plank flooring create a modern yet timeless feel. The spa-inspired primary suite includes a wet room with rain shower, freestanding tub, and elegant tile throughout. The oversized backyard offers a 75-foot gated RV access and room for a pool, ADU, sport court, or equestrian improvements, with direct access to community horse trails. From the kitchen, great room, and primary suite, enjoy elevated views across the private lot and hills beyond. Located on a quiet cul-de-sac, not a through street, this home delivers the rare combination of privacy, scale, and near-new construction quality within Nellie Gail Ranch. Now priced to move — reduced by $600,000 to $3,395,000.
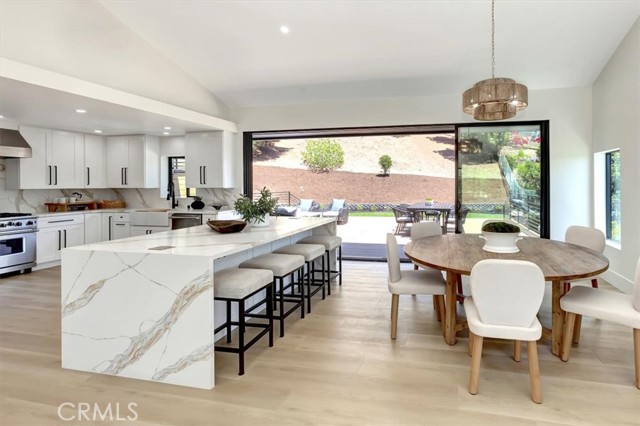
Redwood
680
San Dimas
$675,000
1,452
3
3
Charming San Dimas Townhome isperfectly situated near Bonelli Park, Puddingstone Lake, and Raging Waters. This beautifully updated townhome invites you to enjoy an active and relaxing lifestyle with endless options for recreation and leisure. This thoughtfully maintained and updated residence features 3 bedrooms, 2.5 bathrooms, and a spacious deck offering tranquil treetop views to the west. Over the past few years, the owners have tastefully enhanced the home with numerous updates that blend style and comfort. The modern kitchen is a true highlight, showcasing quartz countertops, soft-closing cabinetry, a farmhouse sink, newer appliances, and a stylish light fixture that brightens the space. A butcher block counter provides additional bar-style seating, while the open dining area creates an ideal setting for hosting family and friends. Step out onto the sunlit deck--a perfect spot to unwind with your morning coffee, enjoy a good book, or nurture a small garden. Throughout the home, you'll find newer flooring, updated windows, and sliding glass doors that enhance natural light and energy efficiency. The primary ensuite bedroom offers its own private deck, creating a peaceful retreat to enjoy at any time of day.Residents of the Tiburon Townhome Community enjoy a wealth of amenities, including two swimming pools, tennis courts, a basketball court, recreation room (available for private gatherings), a children's play area, and on-site RV/boat storage for added convenience.With its prime location, thoughtful upgrades, and inviting community features, this San Dimas townhome is the perfect place to call home.
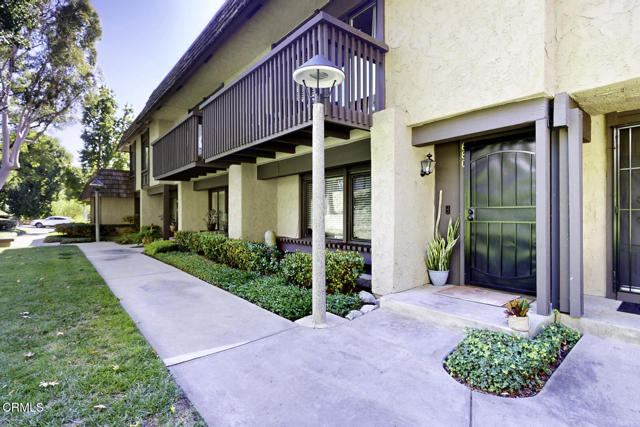
WEYMOUTH
19362
Huntington Beach
$1,425,000
2,478
4
3
FIRST TIME ON THE MARKET! This very special, WELL-LOVED and SPACIOUS Huntington Crest home is situated on this extra large, wide corner of the lane in this fabulous neighborhood of picture perfect homes- freshly painted and ready for its new residents to make it their own dream home. Warm and welcoming solid oak double-door entry into the terrazzo-tiled foyer opens to the living room with large bay window view to the Zen stone garden. Afternoon sun streams into the entry and spacious living room with bay window views to the front yard and neighborhood. Just off the formal entry, beveled glass French doors lead into the spacious and versatile den/office or potential bedroom downstairs with fireplace. The formal dining room with sliding door to the backyard is adjacent to the living room and leads to the kitchen/family room. Morning sun streams into the cheery kitchen with a GREAT functional layout, featuring wood cabinets, solid surface counters, recessed lights, and a walk-in pantry. There’s a second wood burning fireplace in the family room and wall of windows/sliding door to the EAST-FACING backyard retreat with block wall surround. Ascend the stairs to all 4 bedrooms upstairs with wood flooring and dual pane windows. Notice there are no unsightly overhead utility lines on the street. The spacious primary bedroom suite is set apart from the other bedrooms and features separate dual vanities, a large closet in the dressing area, and private commode with a stall shower. Other features include hardwood floors, recessed lighting, central heating (2014), and water softening system (2016). Roof was replaced in 2014. Ample parking is available in your x-wide driveway and in your 3-car garage. RV parking could be possible on this x-large 6600 sq ft corner lot! THIS HOME could be yours for years to come. SUPERIOR LOCATION within an easy distance to most every convenience, including: Just 2.4 miles down Highway 39 to the Ocean and close to an amazing array of area amenities: Many houses of worship, fine restaurants/eateries, coffee shops, 5-Points shopping center, retail & shopping opportunities; Award-winning Huntington Beach Schools. This is a home you can grow into and one you will truly love!
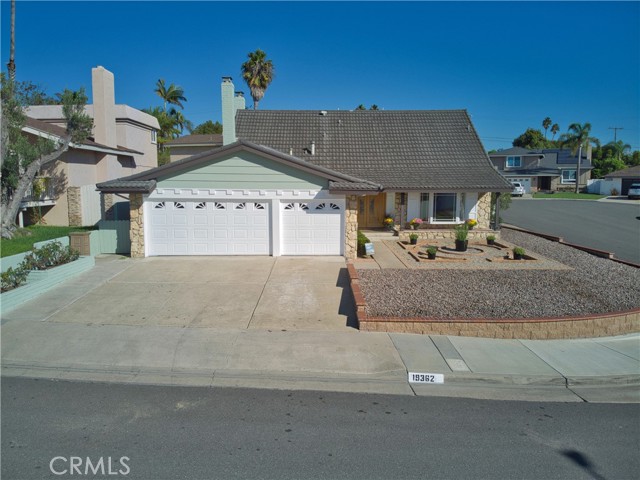
Santa Christina #1
1724
Chula Vista
$599,900
1,116
2
2
Just listed... a beautifully upgraded two-story, two-bedroom home located in Parc Place within the Montecito community of Otay Ranch. This corner unit features an attached one-car garage plus an additional assigned parking space. Each bedroom includes its own private bath and new carpeting. Highlights include a spacious living room, modern kitchen with granite countertops and stainless- steel appliances, balcony, and window coverings. Conveniently situated within walking distance to the elementary school and just minutes from shopping, dining and public transportation. Waiting for the new owner/s and a quick escrow!
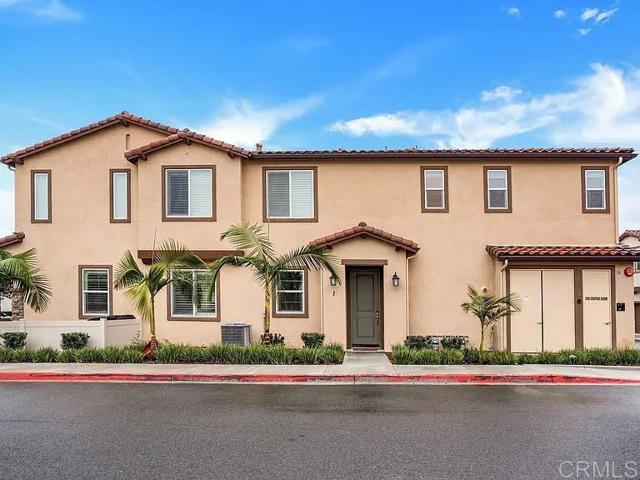
Marigold
874
Carlsbad
$859,000
1,342
2
2
Welcome to this inviting townhome nestled in the desirable Carlsbad Crest Poinsettia neighborhood of Carlsbad. Located at 874 Marigold Court, this home offers a blend of comfort, style, and a prime location that provides both convenience and charm. The home features 2 bedrooms, ideally sized for either a small family, roommates, or guests. 1 full bath and 1 1/2 bath – giving flexibility and comfort. Approximate living space of 1,342 sq ft, affording generous room for living and entertaining. Built in the mid-1980s in a well-established community. Attached garage for secure parking and storage. The neighborhood offers great schools nearby: the assigned schools include Pacific Rim Elementary School (K-5), Aviara Oaks Middle School (6-8), and Sage Creek High School. Carlsbad is known for its coastal setting, local amenities and easy access to freeways, shopping and recreation.
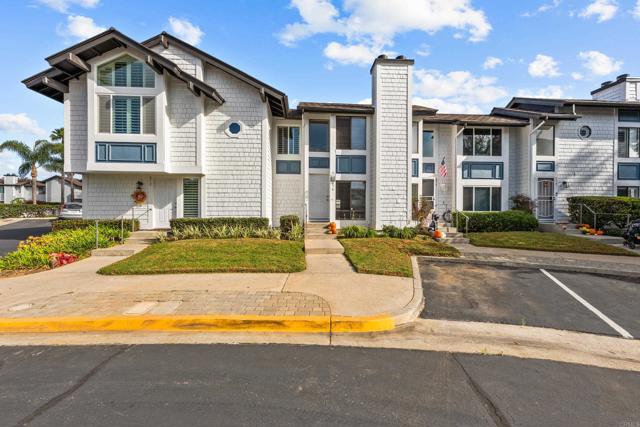
Holly Unit D
19172
Huntington Beach
$899,888
1,209
2
3
Welcome to your new end-unit townhome in Huntington Beach! Situated at the end of a quiet, private street, this beautifully updated home sits in one of the best pockets of Huntington Beach—close enough to ride your bike to the ocean, downtown, and everything that makes HB such a great place to live. The home has an open, easy-flow layout with lots of natural light, high ceilings, dual-pane windows, and plantation-style shutters. The main level feels bright and comfortable, with a large living area that opens to the dining space and kitchen. You’ve also got an interior laundry room right off the kitchen and direct access to your own attached two-car garage. Upstairs, there are two spacious bedrooms, each with tall ceilings and its own bathroom, making it perfect if you want a little privacy, guest space, a roommate setup, or even a home office. In addition to the two primary bedrooms, one of the best features of this home is the large fenced outdoor area. It wraps around the side of the home, giving you plenty of room to relax, garden, or host a weekend BBQ. Because it’s an end unit, you only share one wall, which keeps it nice and quiet. The location couldn’t be better—just a quick ride to the beach, Pacific City, or Main Street, with tons of great restaurants, coffee shops, and parks nearby. If you’ve been looking for a move-in-ready home that truly captures the Huntington Beach lifestyle, this is it—your perfect blend of L3: Location, Luxury, and Lifestyle, all at an affordable price!
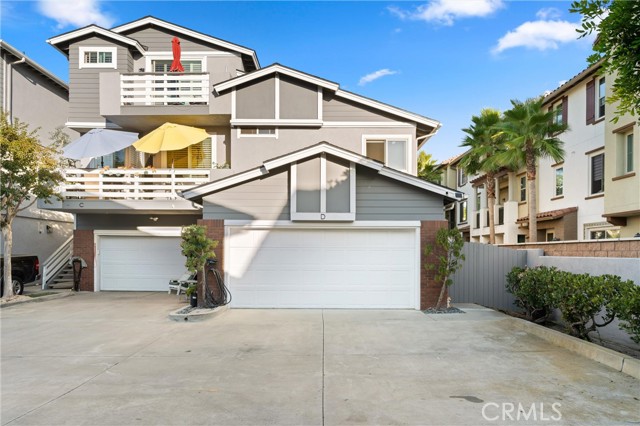
Seaward Isle
23502
Dana Point
$12,500,000
4,624
4
6
*NEW CONSTRUCTION* (TO BE COMPLETED FEBRUARY 2026) This shall be an exquisite custom "White Water, Sand, Ocean View" home located in the exclusive 24-hour guard gated Oceanfront Community of Niguel Shores. This custom residence to be built by "Nicholson Companies" of Newport Beach contains approximately 4624 sqft, 4 bedroom, 4 full bath & 2 "1/2 baths", in addition, this custom-built home contains an approximate 500sqft "California Room". This residence is designed to maximize Southern California lifestyle with “indoor/outdoor“ living & stunning ocean views! This open & spacious floorplan will feature a “great room“ with uninterrupted views through a wall of multi panel, sliding glass doors!… The “main floor master suite “possesses outstanding, ocean views, contemporary fireplace, generously sized walk-in closet, spa-like bath, freestanding soaking tub, Kohler faucets and toilets, and a “frameless clear glass shower enclosure". The Gourmet “center island kitchen” will feature “Miele” appliances inclusive of refrigerator & freezer, 48” 8-burner gas range with integrated microwave and warming drawer, dishwasher as well as “quartz "counters, undercabinet lighting, and custom cabinetry with selected pulls from Emtek! Additional interior features will include soffit & elevated ceilings, wire-brushed white oak engineered hardwood flooring throughout, hardwood stair treads & risers with custom steel or wood rail system, 8-foot solid core interior doors, 6-inch baseboards… Custom elevator, a second contemporary linear fireplace in the living/dining area, interior sprinkler system, Epoxy covered coating & prep for "e-charger" in 3-car garage, CAT7 ethernet wire, professionally designed DCS security system with touchscreen panels & security sensors throughout, energy efficient HVAC air conditioning system, HEPA air filtration system, air quality sensor technology, smartphone app technology, reverse osmosis drinking water & whole home water filtration system. Exterior features will include a smooth stucco exterior, custom oversize front door system, with complimenting garage doors. Exterior landscaping will be inclusive of professional planting of all yard areas, automatic irrigation & drainage system, custom landscape lighting package, and a 36-inch built-in barbecue. This custom built residence will share a cul-de-sac location with only 3 additional homes. Walking distance to the Pacific Ocean & surfing breaks are minutes away! Truly an incredible opportunity!!
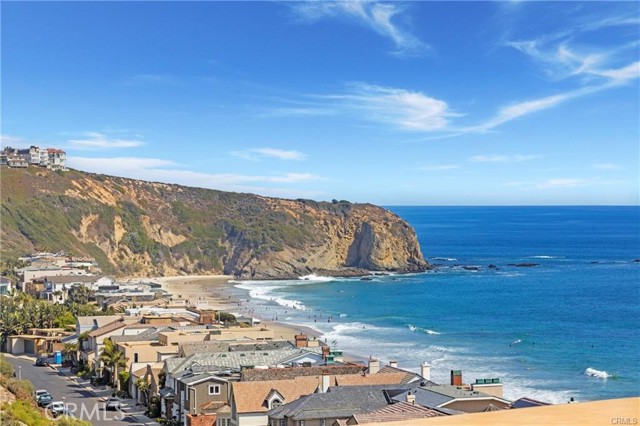
Strathern
18643
Reseda
$1,190,000
3,024
5
2
HUGE 20,895 sq. ft. FLAT, RECTANGULAR LOT, Reseda Ranch adjacent! Newly updated. The home is gated, large and cozy, with 3024 sq. ft of living spaces with 5 bedrooms, 2 baths, living room with a fireplace, den and a large bonus room. Circular driveway with parking for several cars and a huge ranch like back yard. Perfect to move right in and enjoy!!! Can you imagine being able to have horses right here in Reseda?
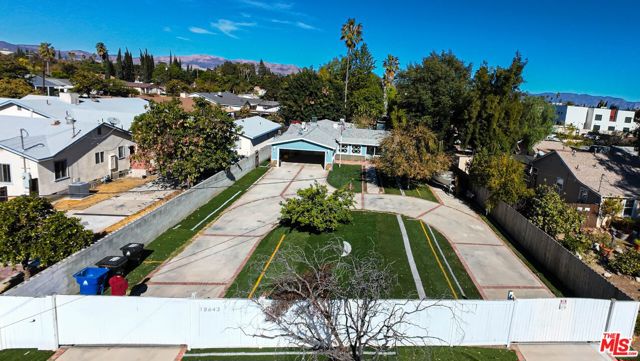
5th Avenue
2050
Concord
$785,000
1,328
3
2
Nestled in the heart of Concord, this updated and light filled home invites you to settle in and stay awhile. Step through the front door into the bright, open living room where sunlight pours through the picture window and a wood-burning fireplace promises cozy evenings. Recessed lighting, dual-pane windows, central AC, and updated flooring blend comfort with efficiency and keep energy costs satisfyingly low. Step through to the open kitchen and breakfast nook, with expansive stone countertops and a space perfect for a coffee bar, stainless steel appliances, generous cabinetry, and a large split sink that make gathering effortless. Mornings here start easy; family holidays feel special. With three bedrooms and two full baths, there’s room for everyone. An additional home office with its own outdoor access is perfect for remote work or a private yoga space. Step outside to wide, level yard with a pergola and storage shed made for play, gardening, or weekend get-togethers. The semi-finished garage extends your space for storage, projects, and hobbies, plus off-street parking and an EV charger. All just minutes from BART, Safeway, Todos Santos Plaza, restaurants, shopping, and schools. Welcome home!
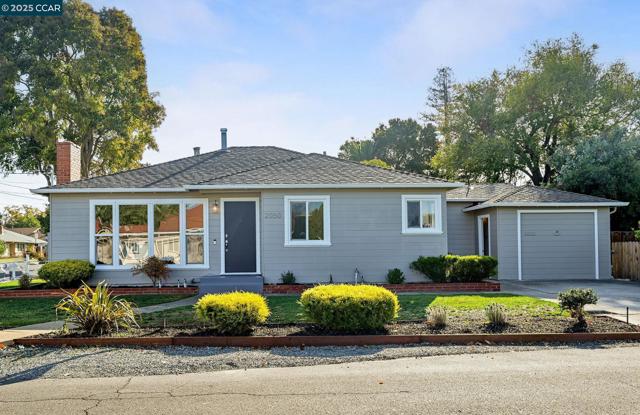
Fenian
2267
Campbell
$1,848,000
1,507
3
2
Welcome to 2267 Fenian Drive in Campbell, a beautifully updated 3 bedroom, 2 bath home that perfectly blends modern style with everyday comfort. The renovated kitchen features sleek new quartz countertops, refreshed cabinetry, and stainless steel appliances, while both bathrooms have been tastefully upgraded with contemporary finishes. Bright, open living spaces flow seamlessly to a private backyard oasis with 13 mature fruit trees, including apple, orange, lemon, lime, pomegranate, and persimmon, ideal for relaxing or entertaining. Located just minutes from Westgate, Pruneyard, Santana Row, parks, and top rated schools, this move in ready home offers the perfect mix of convenience and charm in one of Campbells most desirable neighborhoods.

David Ave
1735
Concord
$679,000
1,546
4
2
Opportunity knocks! Ideal home for someone needing access to a level-in home. Potential possibilities for daycare, assisted living home and more! Discover the potential in this single-level 4-bedroom, 2-bath home offering 1,546 sq ft of living space. Built in 1977, this property is ready for your vision and updates. Inside, you’ll find charming wood-beamed ceilings, a galley-style kitchen, and a cozy living room with a fireplace—perfect for creating a warm, inviting space. The primary bedroom includes its own bath, providing a comfortable retreat. Situated on a level, fenced yard, there’s ample room for outdoor living, gardening, or play. Whether you’re an investor or a homeowner looking for a project, this fixer offers great bones and endless possibilities to make it your own. With its single-story layout and spacious lot, this home offers excellent renovation potential to add instant value. Bring your tools, creativity, and design ideas to transform this diamond in the rough into a stunning showcase. Conveniently located near schools, parks, shopping, and commuter routes, this is a rare opportunity to create your dream home in the heart of Concord.
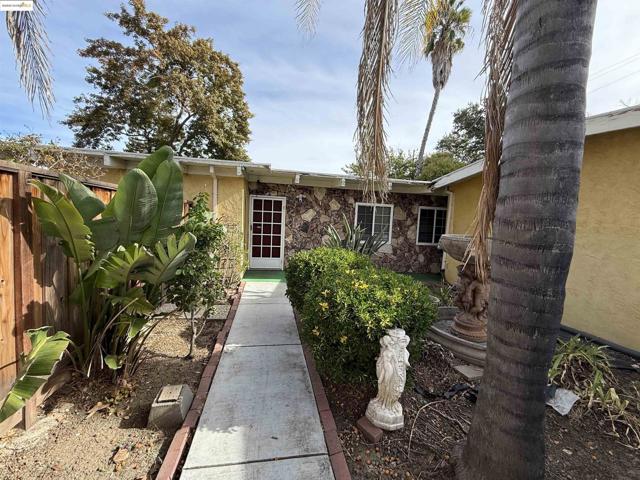
Primrose Dr
1255
San Leandro
$668,000
830
2
1
O.H. 11/9 1:30 -4pm. Move in ready best describes this charming 1942 San Leandro Bungalow. This two bedroom, one bath, one car attached garage home features 850 square feet of living space situated on a generous 7420 square foot lot. The large lot offers the potential of a detached ADU or In-law unit (explore w/city). Once inside you are greeted by beautiful Oak hardwood floors, fresh earth tone color palette paint throughout, the quaint kitchen over looks the backyard, features include spice colored cabinetry, dark stone counters, amazing vintage Wedgewood gas stove and stainless refrigerator. Updated bath with shower over tub and marble surround. Conveniently located near BART, shopping, transportation and more. This is the perfect starter home or investment opportunity.
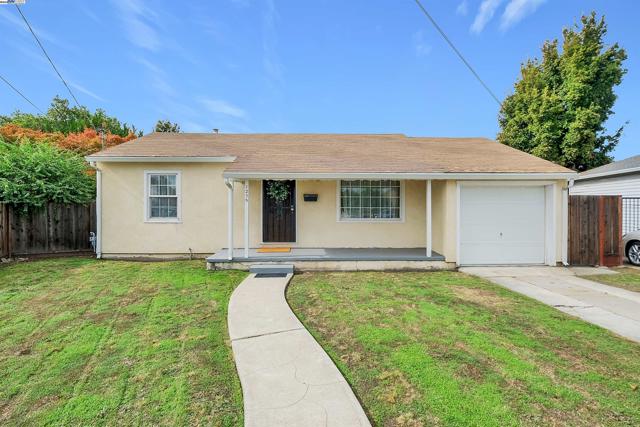
Dos Rios Ct
44
San Ramon
$1,949,000
2,682
4
3
Experience luxury living in this thoughtfully reimagined home, nestled on a private and quiet cul-de-sac in one of San Ramon’s most sought-after neighborhoods. The open-concept floor plan showcases expansive living and entertaining spaces, including a stunning chef’s kitchen and an inviting great room filled with natural light. The first-level in-law suite offers flexibility for guests, multigenerational living, or a dedicated home office. Set on a generous lot, the property features a lush backyard oasis complete with an extended entertaining deck, an elegant Japanese garden, and a tranquil waterfall feature. Upstairs, the oversized primary suite highlights a spa-inspired bathroom, dual walk-in closets, and a sunlit bay-window nook. Perfectly located next to Twin Creeks Elementary and just minutes from premier shopping, dining, and hospitals, this residence offers the best of modern luxury in a truly peaceful setting.
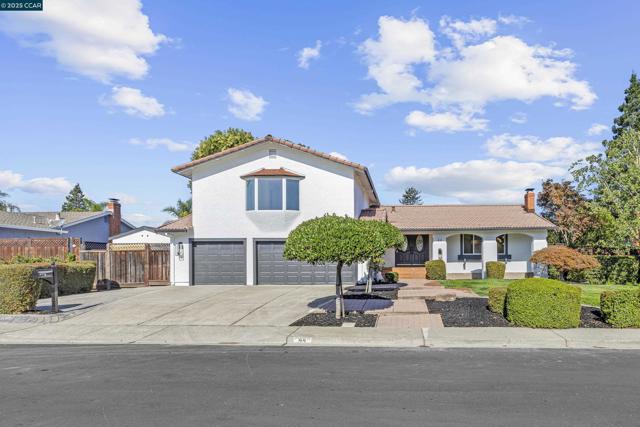
Ironwood
867
San Jose
$1,630,000
1,943
4
4
Extensively updated 4-bedroom, 3.5-bath home in the highly desirable Willow Glen / Canoas Garden area! This beautifully remodeled residence offers an open floor plan filled with natural light and stylish modern finishes. The updated kitchen features quartz countertops, custom cabinetry, stainless-steel appliances, and a spacious living area that opens seamlessly to the backyardperfect for entertaining and family gatherings. On one side, the home features 4 bedrooms and 2 bathrooms, including a spacious primary suite for added comfort and privacy. On the other side, an additional living area includes its own living room, kitchenette, 1.5 baths, dining and sleeping areas, and a walk-in closetproviding flexible space for extended family or guests. The low-maintenance front and backyard provide comfortable outdoor areas for relaxation and gatherings. Conveniently located near Downtown Willow Glen, shopping, restaurants, CA-87, and I-280. Dont miss this one!
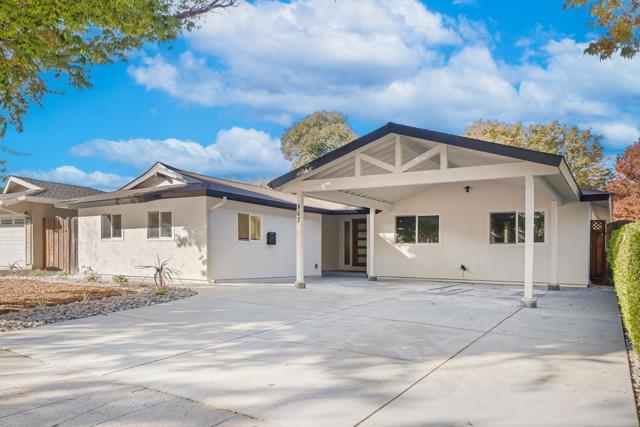
Heather Ridge Way
6520
Oakland
$1,000,000
2,767
3
3
Retreat to this marvelous Montclair contemporary nestled in the Oakland Hills with sweeping hillside views. Spacious 3-bedroom, 3-bathroom brown shingle home is perched above it all & offering the privacy you crave. Welcoming living space with soaring ceilings, a skylight, lots of large windows & direct access to the front balcony for great indoor-outdoor flow. Enjoy snuggling up next to the cozy fireplace on those chilly evenings. Gorgeous kitchen featuring quartz countertops, chic tile backsplash, stainless steel appliances, abundant cabinetry & a convenient breakfast nook for everyday meals. Adjoining formal dining area connects to a private deck perfect for al fresco meals. Generous primary suite is equipped with a built-in fireplace, walk-in closet, bonus vanity & an exclusive terrace. Ensuite complete with a soaking tub & large walk-in shower. Downstairs, the 3rd bedroom with its separate entry flexes beautifully as a family room or guest quarters. 3-car garage + extra storage spaces offer additional flexibility. Amazing location close to Montclair Village with local shops & restaurants. Enjoy nearby trails & fitness centers for that healthy lifestyle. Easy access to HWY-13, HWY-24 & I-580 for commuters or those who wish to take advantage of all the Bay Area has to offer.
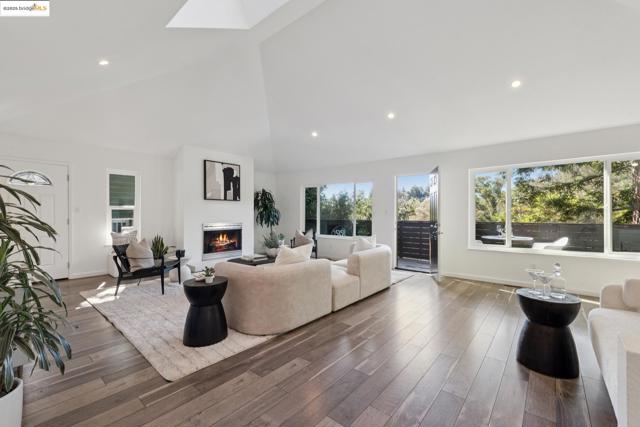
Echo Dr
8686
La Mesa
$899,000
2,072
4
3
Custom Built Multi-Level Home with Dual Living Spaces perfect for a multigenerational family or those seeking separate living quarters. This exceptionally designed custom-built home offers flexibility, style, and privacy. The upper level features 2 bedrooms and 1 bath, a spacious kitchen, and an inviting dining and living area with a cozy fireplace. Step outside to a covered patio/deck overlooking the serene backyard — ideal for relaxing or entertaining — with a stairway leading down to a beautiful outdoor deck. The lower level provides an additional 2 bedrooms and 2 baths, a well-equipped galley kitchen, and French doors that open to a private patio, creating a comfortable and independent living space. Enjoy the outdoors in the large private yard, complete with covered RV parking that includes full hookups and sewage dump, an electric gate, and three well-built outbuildings offering ample storage or workshop options. A rare find that combines thoughtful design, functionality, and outdoor living. Paid Off Solar! Outbuilding in backyard has toilet. Truly a must-see property! Custom Built Multi-Level Home with Dual Living Spaces perfect for a multigenerational family or those seeking separate living quarters. This exceptionally designed custom-built home offers flexibility, style, and privacy. The upper level features 2 bedrooms and 1 bath, a spacious kitchen, and an inviting dining and living area with a cozy fireplace. Step outside to a covered patio/deck overlooking the serene backyard — ideal for relaxing or entertaining — with a stairway leading down to a beautiful outdoor deck. The lower level provides an additional 2 bedrooms and 2 baths, a well-equipped galley kitchen, and French doors that open to a private patio, creating a comfortable and independent living space. Enjoy the outdoors in the large private yard, complete with covered RV parking that includes full hookups and sewage dump, an electric gate, and three well-built outbuildings offering ample storage or workshop options. A rare find that combines thoughtful design, functionality, and outdoor living. Truly a must-see property!
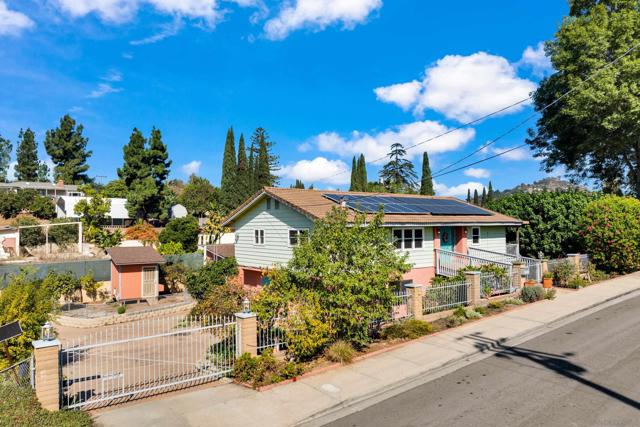
Rue Chantemar
9975
San Diego
$2,200,000
2,824
4
3
Welcome to 9975 Rue Chantemar — a beautifully renovated home in the highly sought-after Chantemar community located South of Pomerado in Scripps Ranch. This exceptional 4-bedroom, 3-bath residence sits on a private, 0.29-acre lot designed for both entertaining and everyday enjoyment. The expansive backyard features a pool, spa, viewing deck, and fresh landscaping. Inside, you’ll find gorgeously renovated kitchen and bathrooms, new garage doors, Café appliances, and designer finishes throughout. Residents of Chantemar enjoy access to community amenities including a pool and spa, tennis courts, greenbelts, and parks — all in a neighborhood served by top-rated Scripps Ranch schools.
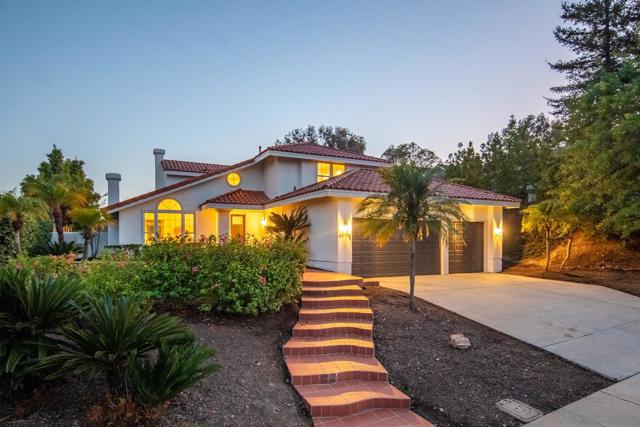
Bernardo Oaks Dr
16734
San Diego
$845,000
1,450
2
2
Seller entertains $815,000- $845,000- Lovely Updated Single-Story Home with 2 Car Garage in the Desirable 55+ Seven Oaks Community. Step inside to find a bright, inviting kitchen with new countertops, along with updated bathroom vanities, a walk-in shower, fresh paint and comfortable living and family/dining rooms—perfect for relaxing or entertaining. Enjoy the peaceful patio surrounded by low-maintenance landscaping in both the front and backyard, with plenty of room for your own garden. This move-in ready home offers the perfect blend of style, comfort, and convenience, embracing the best of indoor-outdoor living. All of this comes with a low HOA fee of only $51.25 per month! As a resident of Seven Oaks, you’ll have access to resort-style amenities, including a heated swimming pool, large clubhouse, fitness center, pickleball courts, meeting and recreation rooms, a library, and a wide variety of social activities and clubs. Come see why so many love calling Seven Oaks home — where comfort, community, and an active lifestyle come together beautifully. Portions of the home have been virtually staged. Seller has never resided in the property. Offers to POF and pre-approval dated within the past 30 days. All Appliances included and AS IS. Lovely Updated Single-Story Home with 2 Car Garage in the Desirable 55+ Seven Oaks Community. Step inside to find a bright, inviting kitchen with new countertops, along with updated bathroom vanities, a walk-in shower, fresh paint and comfortable living and family/dining rooms—perfect for relaxing or entertaining. Enjoy the peaceful patio surrounded by low-maintenance landscaping in both the front and backyard, with plenty of room for your own garden. This move-in ready home offers the perfect blend of style, comfort, and convenience, embracing the best of indoor-outdoor living. All of this comes with a low HOA fee of only $51.25 per month! As a resident of Seven Oaks, you’ll have access to resort-style amenities, including a heated swimming pool, large clubhouse, fitness center, pickleball courts, meeting and recreation rooms, a library, and a wide variety of social activities and clubs. Come see why so many love calling Seven Oaks home — where comfort, community, and an active lifestyle come together beautifully. Portions of the home have been virtually staged. All Appliances included and AS IS. Seller has never resided in the property. Offers to POF and pre-approval dated within the past 30 days. This property is a flip home. It was inherited by the daughter and sold as-is to an investor, without her having prior knowledge of its condition (AS IS). All data, including square footage, room dimensions, and lot size, are approximate and sourced from various channels. Neither the seller nor the broker has verified the accuracy of this information.
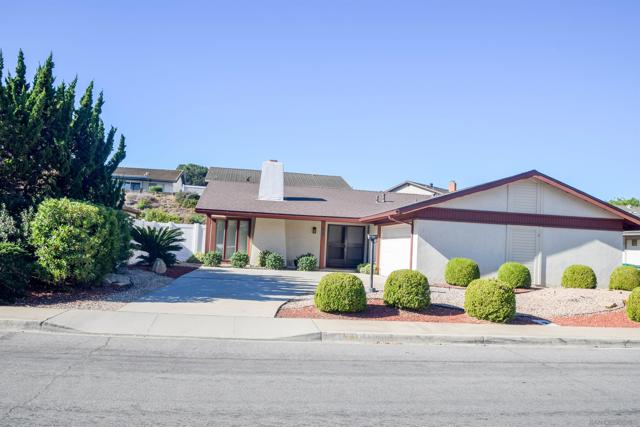
Primrose
1756
Pinole
$850,000
2,352
5
3
Welcome to this spacious 5-bedroom, 2.5-bathroom home located in the charming city of Pinole. With a generous 2,352 sq ft of living space, this residence offers ample room for comfortable living. The kitchen is a central feature of the home, providing a functional space for meal preparation and family gatherings. Enjoy the cozy warmth of the fireplace and the separate family room, perfect for relaxing evenings. The home features a dining area, ideal for hosting dinners and entertaining guests. The flooring throughout the house complements the home's design, offering both style and durability. Situated on a minimum lot size of 5,900 sq ft, the home provides a balance of indoor and outdoor space. Don't miss this opportunity to own a beautiful home in Pinole!

Garnet
100
San Carlos
$1,898,000
1,280
2
2
Okay, this house is a complete combination of everything people adore about living in San Carlos. It really has it all. First of all, the location is perfect The neighborhood is friendly and connected and has a vibe that has been coveted for years. You will not regret living here. Secondly, this home has been loved and cared for to the utmost degree. Gorgeous kitchen remodel with beautiful quartzite counter tops, stainless steel GE Profile appliances including an incredible gas range. Two wonderfully remodeled bathrooms with new shower doors, refaced cabinets and reglazed tub. Recessed lighting throughout including in the open beamed living room ceiling. The back yard is astonishing and features a delightful private patio perfect for entertaining...even movie night in the perfectly designed space. Don't get me started on the landscape...it's amazing, peaceful and will undoubtedly double down on your desire to live here. You'll have to experience this to understand. Now, it's an easy walk to all the fabulous San Carlos restaurants, events at Burton Park and Holiday lights on Eucalyptus Street. Just come over...you'll know immediately what I'm talking about. The feeling is right.
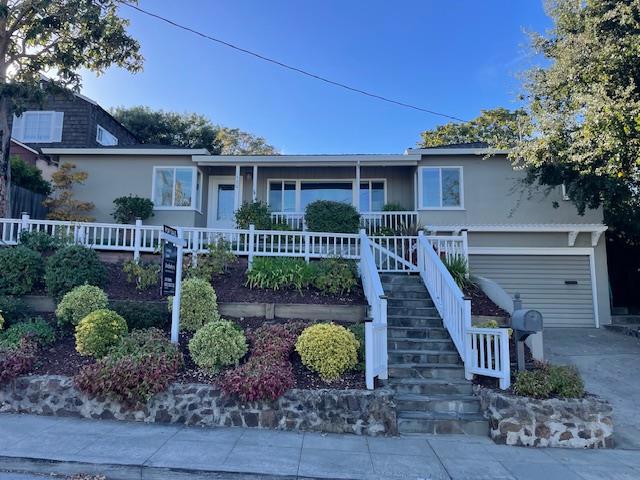
Villa Way
1222
Walnut Creek
$449,000
746
1
1
EXECUTIVE TURN-KEY CONDO in one of WALNUT CREEK’S MOST DESIRABLE ENCLAVES. BEAUTIFULLY UPDATED, MOVE-IN READY 1-BED + BONUS DEN, 1-BATH LOCATED 2ND OR UPPER-LEVEL UNIT offers 746 SQ. FT. of LIGHT-FILLED COMFORT. OPEN-CONCEPT FLOOR PLAN flows from SPACIOUS LIVING to DINING to MODERN KITCHEN—ideal for EVERYDAY EASE and WEEKEND ENTERTAINING. PRIMARY BEDROOM opens to a SUNNY DEN—perfect for HOME OFFICE, READING NOOK, or CREATIVE SPACE. Enjoy SECOND-FLOOR PRIVACY, HARD-SURFACE FLOORING, IN-UNIT WASHER/DRYER, and DEDICATED GARAGE PARKING. Minutes from DOWNTOWN WALNUT CREEK, BART, PARKS, and TOP-RATED SCHOOLS—this LOCATION offers RARE TRANQUILITY and ACCESS. COMMUNITY features RESORT-STYLE POOL, JACUZZI, and PALM-LINED LANDSCAPING that feels like a VACATION EVERY DAY. Ideal for FIRST-TIME BUYERS, DOWNSIZERS, or INVESTORS—this is more than a home, it’s a SMART MOVE.
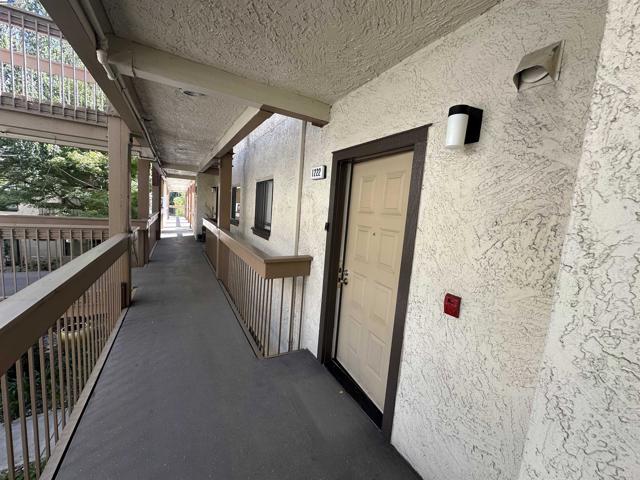
Delmer St
2510
Oakland
$700,000
1,217
2
1
Welcome to 2510 Delmer Street, where timeless Mediterranean charm meets the potential to create something truly special. Tucked into a quiet, residential part of Oakland Hills, this home features classic architectural character, a backyard orchard that feels like a secret garden, and the space—and zoning—to build an ADU (Accessory Dwelling Unit) without sacrificing the beauty of your outdoor area. Clean Pest session 1 and PSL in compliance. Notable features: Light-Filled Rooms & Garden-Facing Bedrooms; downstairs large laundry room; A landscaped Garden with Purpose—and space for building an ADU; Convenient, Connected Location with easy access to Rt. 13 and 580; nearby landmarks like Head-Royce, temples, shops, and restaurants. 2510 Delmer is a must see home with soul, story, and space to grow.
