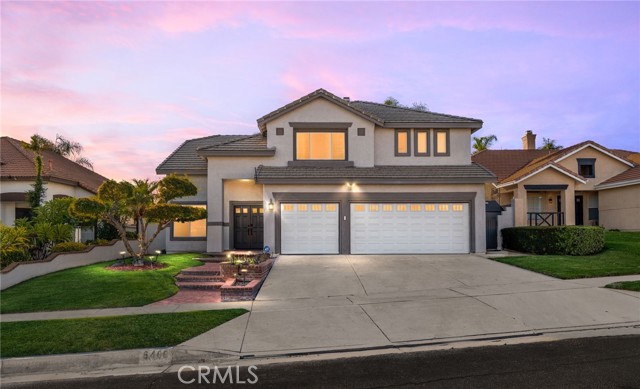Favorite Properties
Form submitted successfully!
You are missing required fields.
Dynamic Error Description
There was an error processing this form.
Sunrise Ridge Lane
5777
Lake Forest
$2,380,000
3,890
4
4
Rare and the Most Sought-After Medol 5510 – Welcome to Portola Hill Oak Estate, an upscale gated community! This brand-new, never-occupied four-bedroom, three-bathroom semi-home boasts a spacious 3,890 square feet of living space. The entrance features double-height ceilings and a cozy fireplace. A luxurious single spiral staircase completes the experience. The open-plan kitchen is a chef's dream, featuring upgraded countertops, ample cabinetry, and upgraded appliances, walk-in storage, and an oversized craftroom for ultimate convenience. The spacious downstairs bedroom suite is perfect for entertaining guests or multigenerational living. Upstairs, there's a multi-functional loft space and a luxurious master suite with an upgraded limestone shower and spa bathtub. A generous backyard provides the perfect space for outdoor entertainment or relaxation. Other highlights include a double garage, solar panels, and a prime location adjacent to Foothill Ranch town centre, top-rated schools, and easy access to the motorway. The community features a luxury resort pool clubhouse, parks, and sports fields. Your Dream Home.
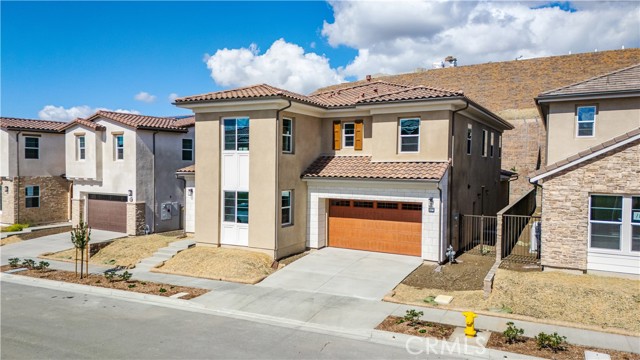
Amber Pointe
15493
Victorville
$420,000
1,576
3
2
Upon arrival, you’ll be immediately captivated by the love and care that has been poured into this home. The exterior boasts an inviting front and backyard that are easy to maintain. Step inside, and you’ll be greeted by a spacious living room and dining room perfect for entertaining. Adjacent to it is a cozy den that can be transformed into a comfortable 4th bedroom or a functional home office. The kitchen is equipped with modern cabinets and countertops, while an adjacent family room features a charming fireplace. The bedrooms are generously sized, and the entire house is finished with elegant laminate flooring. The backyard offers a covered patio and ample space for your RV. Come and experience the charm of this home for yourself!
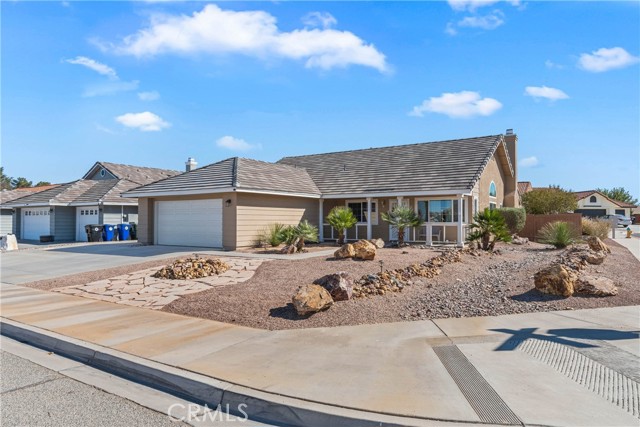
Calle Verde
84966
Coachella
$850,000
2,500
6
3
Property income !! This Tri-plex has a great potential is located in a comercial area for business or rentals. Each unit has 2 bedrooms and one bathroom, it is corner lot with many mature fruit trees mangoes, figs, guavas, oranges,papayas, grapes, lemons, etc. space for RV or boats. Jast imagine the possibilities. Good opportunity for investors.
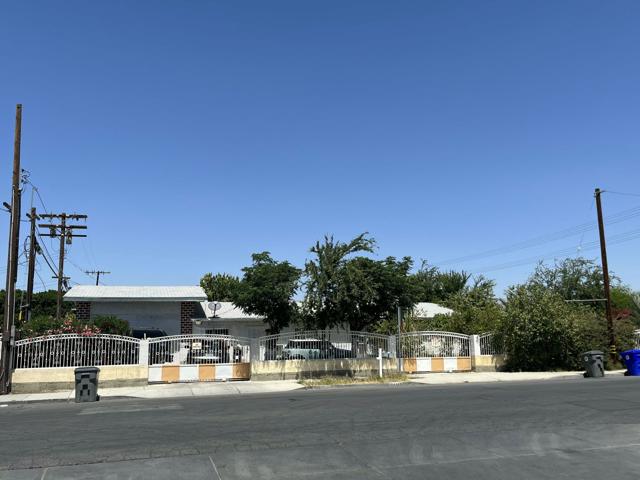
Laurelwood
11771
Studio City
$1,890,000
3,100
4
3
On a secluded Cul-De-Sac in Studio City Hills and yet at the center of town - this unique compound is comprised of 3 units: (1) main house appx. 2,100 sq.ft.: 2 BR+2 BA +LOFT (or 3rd BR / home office /studio) (2) An ADU, appx. 650 sq.ft. (above the 3 car garage): 1 BR+1 BA, LR, Kitchenette, balcony & VIEW. (3) Guest Quarters appx. 450 sq.ft.: 1 BR+1 BA + LR +Sauna. Each of the 3 structures has separate entrance. That combination makes this amazing property perfect for a live / work residence where one lives in the main house, uses the ADU as work area and uses the guest quarters for a live-in, 'man's-cave' or potential rental. What’s unbeatable is the central location that affords incredible convenience: walkable to the award winning Carpenter School, to Radford Studio Center (former CBS Studios,) to Trader Joe’s, to Farmers Market. We're near Fryman’s hiking trail (for nature lovers,) In short: we’re at the center of town and yet in a secluded cul-de-sac. The main house open floor plan is ideal for entertaining: kitchen and breakfast bar open to the living room, the den & dining area and flows seamlessly to the pool, spa and large deck. Experience the indoor / outdoor lifestyle of sunny California! Other features: high vaulted ceilings in: LR, Primary BR, LOFT & ADU. 2 FPLCs. Solar Panels (leased), Pool, Spa, Deck. 4 parking spaces (In 2024 house was appraised at $2,480,000.)
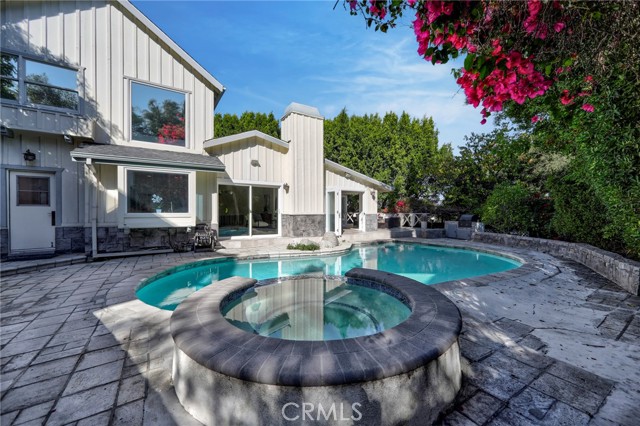
Bryce
12524
Cerritos
$1,650,000
2,553
4
3
Welcome to 12524 Bryce Circle, a charming and well-maintained home located on a quiet cul-de-sac in one of Cerritos’ most desirable neighborhoods. This spacious residence offers 4 bedrooms, 3 bathrooms, brand new kitchen cabinet,Stainless kitchen sink with new garbage disposal, quartz countertops ,backsplash with a 5 burners cooktop. 2,553 sq ft of thoughtfully designed living space on a generous lot of approximately 7,600 sq ft. the whole house is equipped with a water softener system and Reverse Osmosis drinking water system installed underneath the kitchen sink. Step inside to find a bright, inviting floor plan filled with natural light from bay windows, French doors, and skylights. The kitchen features beautiful granite countertops and a reverse osmosis system and water softer. A versatile bedroom on the main floor is perfect for guests, extended family, or a home office. Upstairs,Spacious primary bedroom+ 2 junior bedroom, a large bonus room provides endless possibilities — from a family lounge to a media room or play area. The backyard is a true retreat, a lush patio area surrounded by mature fruit trees including Fuji Apple, Tangerine, Persimmon, Guava, Star Fruit, Bloody Orange, Mango, Dragon fruit, Lemon— perfect for outdoor gatherings or peaceful evenings at home. This home is ideally located in the top-rated ABC Unified School District, within walking distance to Cerritos Library, Cerritos High School, Whitney High School, and just minutes from Cerritos Town Center, parks, restaurants, and shopping. With its unbeatable location, generous living space, and wonderful outdoor amenities. A New comer Japanese grocery store Tokyo Central be opening soon.
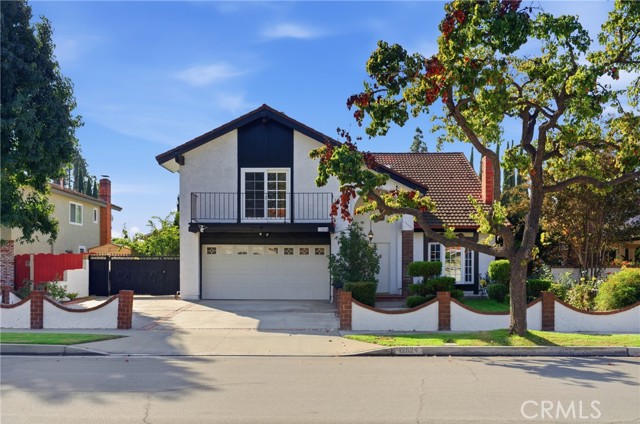
Rural
3354
Corona
$1,199,900
3,687
5
4
Welcome to this beautifully upgraded and meticulously maintained home located in the highly sought-after Sky Ranch Estates of Corona! Designed as a 5 bedroom, 4 bathroom home, this property features the upstairs loft/bonus room as the 5th bed option. Step inside to discover a wide open floor plan that’s perfect for entertaining. With fresh paint and carpet throughout, the bright and airy living spaces flow seamlessly together, creating a welcoming environment for gatherings both large and small. A full bedroom and bathroom downstairs make this home ideal for guests or multi-generational living. Each bedroom features its own attached bathroom, offering ultimate privacy and convenience. The primary suite is a true retreat—enormous in size and featuring a relaxing sitting area, oversized en-suite bath with dual sinks, a large soaking tub, separate shower, and an expansive walk-in closet. Step outside to your own park-like backyard oasis, where you’ll find lush landscaping and possibly the greenest grass in town—perfect for outdoor dining, play, and peaceful relaxation. Nestled on a friendly cul-de-sac, this home is surrounded by a vibrant community known for its family-friendly atmosphere, summertime gatherings, and welcoming neighborhood vibe. Finish it offer with an oversized 3 car garage/work shop with epoxy floors. Conveniently located close to schools, parks, and shopping, this is the perfect place to call home. Come experience a home where elegance, comfort, and community come together.
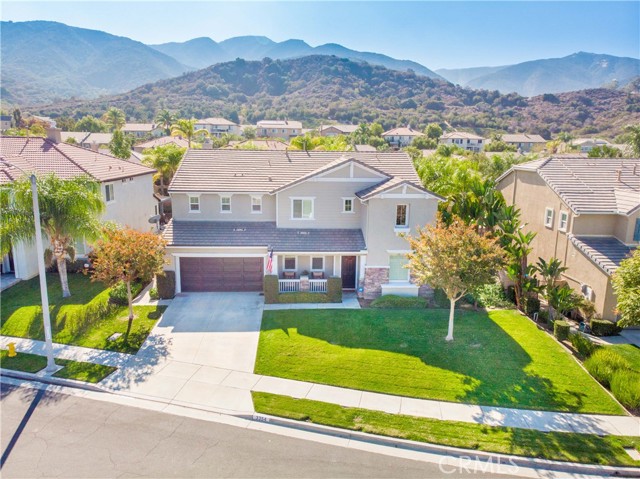
Jacaranda
8580
California City
$379,000
2,350
5
4
Main house is a 3 BR, 2 full bathroom with covered patio and huge backyard. Attached ADU is a 2 BR, 1 full bathroom with separate entrance and divided backyard. Long term tenants. Both units offer indoor laundry room, front yard parking spaces, RV access and sound-proof wall. The main house has a central AC unit. All rooms have ceiling fans. A unique opportunity for anyone in this quiet and beautiful suburban neighborhood with easy access to the valley and the stupefying Red Rock Canyon Park, just a short drive away. This 10,036 square feet property is close to the town center, shopping, schools, the City Hall and a golf course. Drive by only. Showing with accepted offer. The house will be delivered vacant before closing escrow.
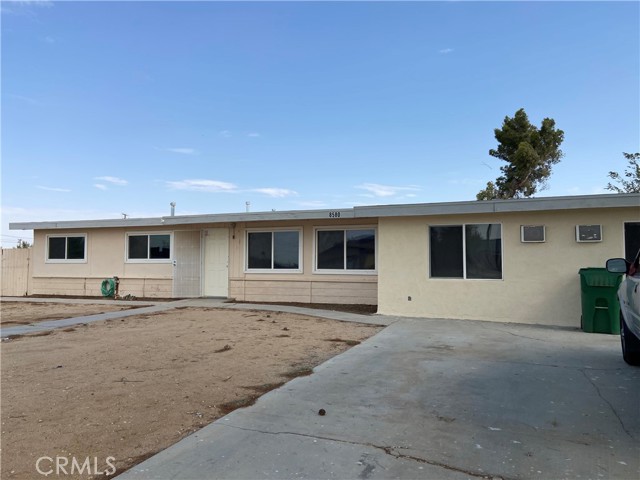
Rose
2498
Hemet
$429,000
1,414
3
2
Experience the charm and comfort of this move-in-ready Hemet home, on a corner lot with an expansive side yard wide enough to accommodate an RV, boat, or trailer. The current owner used to have fruit trees, making it the perfect area for replanting fruit trees or a garden. Semi-private backyard with no neighbors behind. Covered patio for relaxing or entertaining. The vaulted ceiling in the living room gives it a spacious feel and provides direct access to the backyard. Dining area accented by natural light, overlooking the backyard, and plenty of room to gather with family and friends. Retreat to a generously sized primary bedroom featuring large closets, a ceiling fan, and direct access to the backyard patio. The en suite bath boasts a double vanity, a soaking tub, and a step-in shower. Enjoy the convenience of an indoor laundry room and a two-car garage for added storage space. Walking distance to Mary Henley Park around the corner. Located on the west side of Hemet, close to schools, restaurants, and shopping. Don't miss the opportunity to tour 2498 Rose Avenue—schedule your private showing today and picture yourself enjoying all that this welcoming home has to offer!
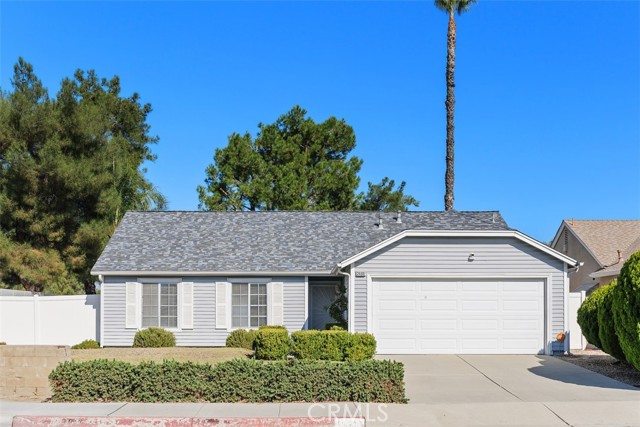
Esplanade
4420
Palm Springs
$1,388,800
3,700
2
3
EXCEPTIONAL! Former Model Home located at Escena Golf Club delivers premier finishes, formal AND casual living areas, great separation of bedrooms, and multiple outdoor areas that offer PANORAMIC FAIRWAY AND MOUNTAIN VIEWS! If views are important to you, you will LOVE the south-facing gourmet kitchen with designer finishes that opens to the light and bright great room that offers incredible views and easy access to the south-facing backyard that overlooks the fairway and the surrounding mountains! Adjacent den/media room also offers views and access to the PRIVATE pool as well as the adjacent in-ground spa. Separate dining room with buffet is perfect for formal entertaining! Main Floor Primary Ensuite offers views, opens to the private pool and has a spa-like bath with split vanities and a large walk-in shower. STUNNING! Upstairs is Junior Ensuite Two which has views, an adjacent retreat, and access to a stylish bath. Also on the second floor is a large family room that includes VIEWS with a large expansive deck. This could be turned into a large third bedroom ensuite. Come experience Escena where 450 acres work together to create an exceptional Palm Springs lifestyle that everyone can enjoy! AVAILABLE TURNKEY FURNISHED.
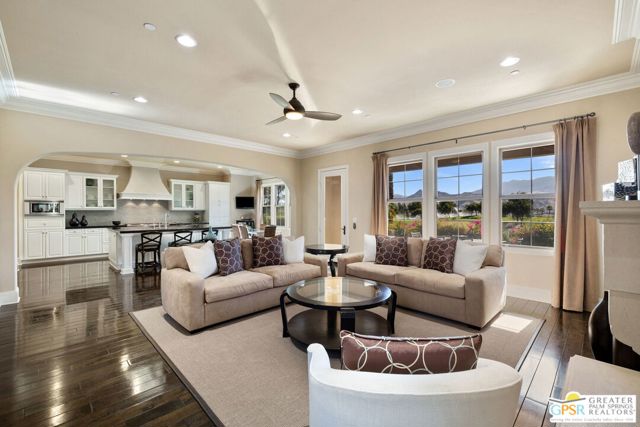
Pine
3024
Riverside
$799,000
1,802
3
2
Charming Riverside home in a historic neighborhood! This 2BD/1BA front home features original hardwood floors, a new roof, and a remodeled kitchen and bath. Includes a permitted 1BD/1BA ADU ready to finish. The property spans 2 parcels, with fruit trees, Mount Rubidoux view, and 4th of July fireworks from your yard. Historic charm meets modern updates and future potential!
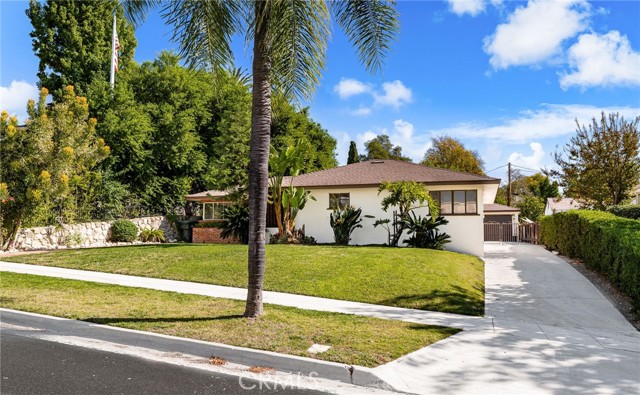
Avenida Ramirez
51785
La Quinta
$385,000
1,248
3
2
AFFORDABLE Home in The La Quinta Cove! This 3 BR, 2BA home has 1,248 SF of Living Space, a User-Friendly Floor Plan, a Fireplace, a Two Car Garage, Low Maintenance Landscaping and Endless Potential, Slightly Oversized Lot, Surrounded by Mountain Views of the Santa Rosa's. Not a Fixer, BUT Ready for a Renovation and Upgrades for Someone with Vision, whether it's a Stylish Remodel, a few Tweaks to be Rental Ready or your own Desert Retreat. Located in the Imperial Power District for Lower Utility Bills and on Natural Gas. Home is being Sold ''as-is'' and Owner has never Lived in the Home, it's been a Long-Term Rental. Bring your Vision--this home is ready to be Re-imagined. Bonus: No HOA Dues, Desirable Schools, Close to Hiking Trails, Public Parks, Old Town with its Restaurants & Shopping, Community Parks and All the La Quinta Cove has to Offer!
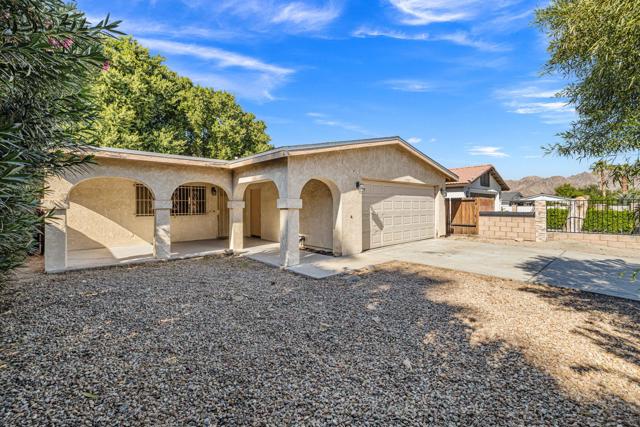
Caravaggio Cir
121
Sacramento
$519,000
1,977
3
3
Beautifully updated newer home on one of the largest lots in the community. Bright and welcoming, this remodeled home offers one of the largest lots in the development. Fresh interior paint, new carpet, and gleaming hardwood floors create a move-in-ready appeal. The spacious backyard has been newly cleared, covered with a protective weed barrier, and finished with fresh mulch—an ideal blank canvas for your landscaping or gardening vision. Enjoy an open-concept floor plan featuring an inviting entry, a generous living and dining area, and a light-filled kitchen perfect for entertaining. The ground floor includes a convenient half bath and an attached two-car garage. Upstairs, two bedrooms share a large full bath, while the loft and primary suite—with dual walk-in closets—offer excellent separation and privacy. Located near beautiful Valley Oak Park, top-rated schools, and a variety of shopping and dining options, with easy freeway access.
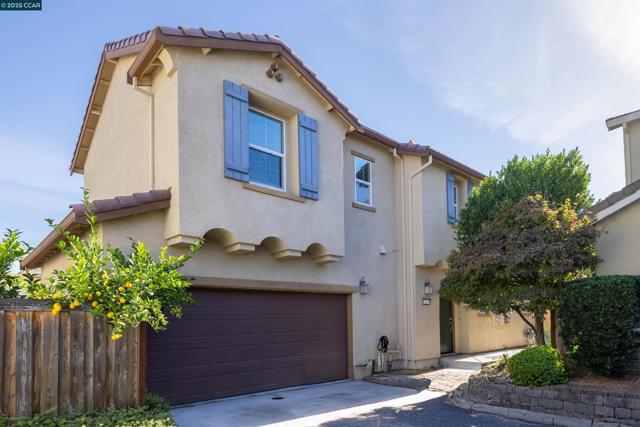
Desert West
514
Rancho Mirage
$848,000
3,883
4
4
Discover a rare gem! This ultra-unique, single-level 4 bedroom, 3.5 bathroom single level condo sits directly on the 4th fairway of the prestigious Dinah Shore Tournament Course at Mission Hills Country Club. Designed for those who crave space, serenity, and stunning views, this property offers panoramic vistas of the greenbelt, shimmering lake, manicured fairway, and the majestic Santa Rosa Mountains. The south-facing patio is a showstopper seamlessly blending indoor and outdoor living for that perfect desert lifestyle. Just steps from one of the many community pools and spas, this residence combines resort-style amenities with the privacy of a single-family home. From the gated front courtyard and formal entry, step into a dramatic south-facing living room featuring vaulted wood-beam ceilings, a gas fireplace, entertainer's bar, and tile floors throughout. Two sets of sliding glass doors frame postcard-worthy views and open to the expansive covered patio. And yes, according to the HOA, this patio can be extended! The formal dining room also enjoys striking views and flows effortlessly into the oversized kitchen complete with soaring ceilings, a large center island, casual dining area, and access to a charming east-facing patio that overlooks a sparkling community pool. The south-facing Primary Suite is a private retreat with stunning views and patio access. The spa-like ensuite bath features dual vanities, a walk-in shower, separate soaking tub, and abundant closet space. Junior Ensuite Two offers great views, patio access, and a shared bath (with dual sinks and walk-in shower) connecting to Junior Ensuite Three. Junior Ensuite Four, tucked away on the opposite end of the home, includes private courtyard access, mountain views, and its own full ensuite bath perfect for guests or a home office setup. Rounding out the features: a stylish powder room for guests and a nearby two-car garage with an oversized storage room.
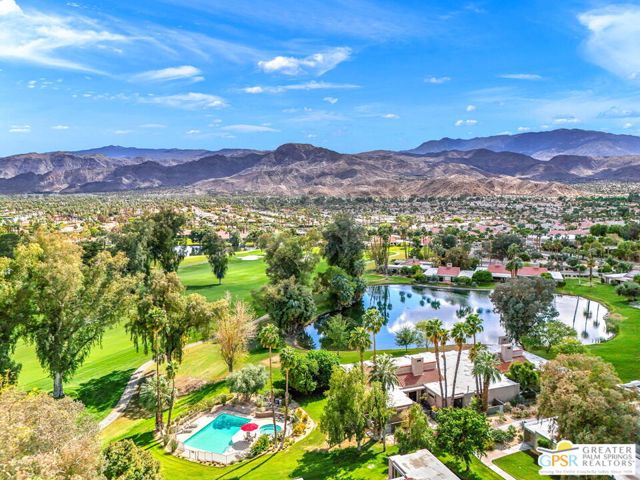
Slate Creek
7871
Eastvale
$1,147,888
3,807
5
3
Elegant and UPGRADED 5-BEDROOM, 3-BATH EASTVALE RESIDENCE offering nearly 3,807 SQ FT OF LIVING SPACE in a HIGHLY DESIRABLE NEIGHBORHOOD. A GRAND TWO-STORY ENTRY opens to FORMAL LIVING AND DINING AREAS, an OVERSIZED FAMILY ROOM WITH FIREPLACE, and a GOURMET KITCHEN with GRANITE COUNTERS, CENTER ISLAND, STAINLESS-STEEL APPLIANCES, and ABUNDANT CABINETRY. The MAIN-LEVEL BEDROOM AND BATH provide ideal MULTI-GENERATIONAL flexibility. Upstairs features a SPACIOUS LOFT, a DEDICATED UPSTAIRS OFFICE/HOME WORKSPACE — a RARE benefit not commonly found even in newer homes — and a LUXURIOUS PRIMARY SUITE with DUAL WALK-IN CLOSETS and a SPA-INSPIRED BATH with SOAKING TUB and SEPARATE SHOWER. On the main level, enjoy an ADDITIONAL BUILT-IN OFFICE DESK FEATURE WITHIN THE FAMILY ROOM — perfect for remote work, homework, household management, or last-minute projects — a thoughtful upgrade that maximizes comfort, productivity, and lifestyle convenience. Together, these TWO WORKSPACES create a TRUE BEST-OF-BOTH-WORLDS EXPERIENCE — HOME, FAMILY, AND BUSINESS FUNCTIONALITY — offering FAR MORE VERSATILITY THAN MOST HOMES IN THE AREA, INCLUDING NEW CONSTRUCTION. MAJOR UPGRADES INCLUDE: • REAL HARDWOOD AND MARBLE FLOORING on the first level ($26,000 INVESTMENT) • REINFORCED TURF FRONT YARD ($6,000) • FULLY PURCHASED $45,000 SOLAR SYSTEM (buyer assumes approx. $253/mo — SELLER REPORTS SURPLUS ENERGY CREDITS) • FRESH INTERIOR PAINT • ADDED HEAT PUMP FOR ENHANCED COOLING EFFICIENCY ?? THIS PROPERTY SITS ON ONE OF THE LARGER LOTS IN THE AREA — SIGNIFICANTLY LARGER THAN MOST NEWER CONSTRUCTION HOMES — PROVIDING SPACE, PRIVACY, AND OUTDOOR ENJOYMENT RARELY FOUND TODAY. WITH EXTENSIVE INVESTMENT FEATURES, MULTIPLE WORKSPACES, AND FAMILY-CENTRIC DESIGN, THIS HOME GIVES YOU WHAT MANY BUYERS WANT BUT SELDOM FIND — SPACE TO LIVE AND SPACE TO THRIVE. Located near AWARD-WINNING CORONA-NORCO SCHOOLS, PARKS, TRAILS, COSTCO, 99 RANCH, AND THE SHOPS AT DOS LAGOS, with EASY ACCESS to the 15, 60, 71, and 91 FREEWAYS. ? A HIGH-VALUE EASTVALE OPPORTUNITY combining SIZE, SPACE, UNIQUE FEATURES, UPGRADES, LOCATION, AND WORK-LIFE BALANCE — THIS IS ONE YOU DON’T WANT TO MISS. (Per seller. Buyer to verify all information.)
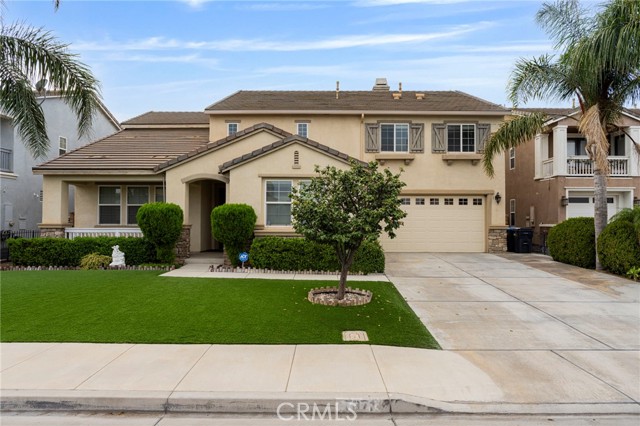
Mammoth Peak
11540
Rancho Cucamonga
$839,000
1,679
4
2
Welcome to this beautifully and completely renovated single-story home located the heart of Rancho Cucamonga. Tucked away on a quiet cul-de-sac in the highly desirable Vintage Highlands neighborhood. Step inside to discover an inviting open layout featuring vaulted ceilings throughout all common areas and bedrooms, dual-pane windows, brand-new interior and exterior paint, new flooring, and new lightings. The kitchen has been fully redesigned and rebuilt from the ground up with elegant new cabinetry, quartz countertops, stylish flooring, and all-new stainless steel appliances—offering both beauty and functionality for the modern family. The family room and master bedroom are enhanced with skylights that bring in abundant natural light, creating a bright and welcoming atmosphere. The master suite offering luxurious quartz finishes, a spacious sitting area, and a serene spa-like ambiance while the guest bath showcasing granite countertops. French doors in the master suite open directly to the backyard, perfect for enjoying fresh morning air or relaxing evenings. A brand new sliding door from the dining area also leads to the backyard, where you’ll find a private, expansive outdoor space ideal for gatherings, playtime, or peaceful moments. With no HOA and a low property tax rate of approximately 1.1%, this 1,679 sq.ft. home on a 6,000 sq.ft. lot is move-in ready and truly shines inside and out. Located within the award-winning Etiwanda School District, children can attend top-rated Caryn Elementary, Day Creek Intermediate, and Los Osos High School—especially elementary and high school are within walking distance. Providing a complete K–12 education without ever having to move. The home also offers convenient access to Victoria Gardens, Chaffey College, nearby parks and trails, and the 210 and 15 freeways. Don't miss out this great opportunity!!
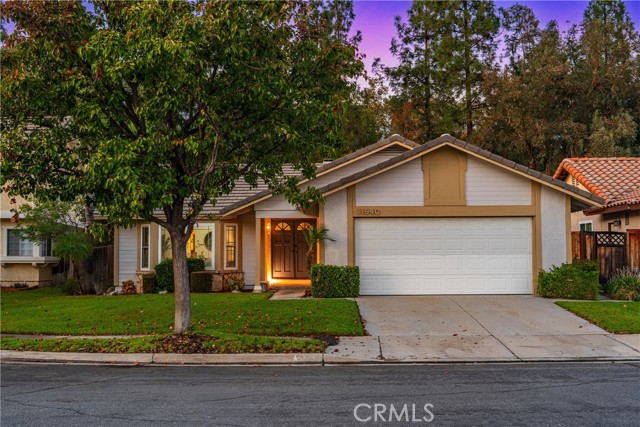
Topanga Canyon #109
10025
Chatsworth
$749,000
1,748
3
3
Completely upgraded Cedar Woods townhome offering 3 bedrooms, 2.5 bathrooms, plus a bonus loft/office area, totaling 1,748sq.ft. of living space! New laminate flooring welcomes you home into your large open concept living space! Upgraded kitchen opens to the dining and living room! Upstairs there are 3 bedrooms and 4th bonus space that can be used as office, play room or upstairs den! The primary suite offers a walk in closet plus a marble shower and dual sinks! The secondary bedrooms share an upgraded marble bathroom! The home offers recessed lighting, laminate flooring throughout, backyard patio, wash and dryer hook ups in private garage and solar panels to keep your electricity bill low! The property is detached and in a quaint community in Chatsworth, near restaurants and freeway access!
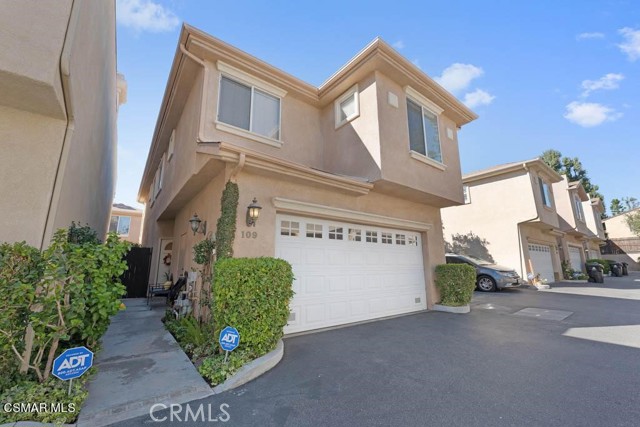
Crestview Drive
294
Palm Springs
$7,490,000
8,989
7
7
Perched on a private 1.51-acre parcel in The Mesa, the legendary Bono Estate stands as one of Palm Springs' most iconic and storied residences. Once home to Sonny and Mary Bono, the property reflects the vibrant spirit of a transformative era in music, politics, and design where Hollywood glamour meets the desert. Encompassing 8,989 square feet of refined architectural living space, the estate captures the essence of grand Palm Springs entertaining. Clean lines and walls of glass frame breathtaking mountain vistas and bathe the interiors in natural light. The main living areas flow effortlessly into one another, from the expansive great room to a formal dining area with a signature rock fireplace and a chef's kitchen with a Sub Zero Fridge, 8 burner wolf cooktop, two wine fridges, and 4 Thermador ovens that is designed for both intimate gatherings and large-scale hosting.The residence offers 7 bedrooms and 6.5 bathrooms, including a luxurious primary suite and several private guest accommodations each designed to balance elegance with comfort. Throughout, architectural details honor the era's design while blending seamlessly with thoughtful enhancements.Outdoors, the property unfolds like a private resort with a new pergola and extended patio featuring curated landscaping that have transformed the grounds into a showcase with lush lawns, multiple olive trees along with date palms, and cacti that surround the home, creating both privacy and beauty. Multiple terraces invite relaxation and privacy, overlooking the new travertine pool deck, pool, and refurbished tennis (& pickle ball) court that anchors the estate's recreational offerings, making it ideal for gatherings and events beneath the desert sky. Featuring 2 Street entrances, an oversized motor court for 12+ cars, and fully private grounds. A rare fusion of celebrity heritage, architectural distinction, and timeless sophistication, the Bono Estate represents a chapter in the story of Palm Springs.Main Entrance is on 301 W El Camino
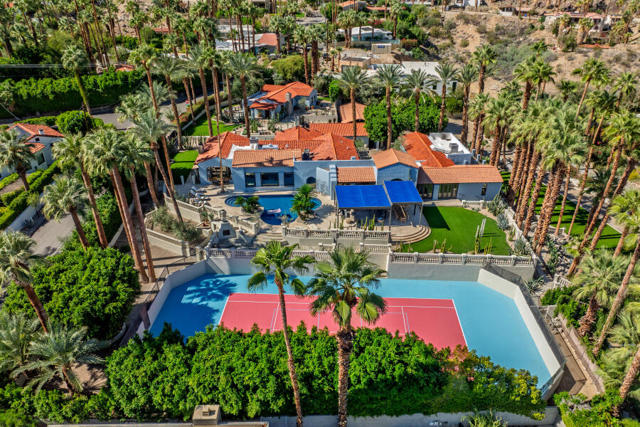
Granite Place
1634
Tracy
$673,070
1,560
2
2
Toll Brothers newest 55+ Active adult gated community of single story homes, Regency at Tracy Lakes. With three picturesque lakes, this community offers a fishing dock, 1-acre garden and dog park. With a wealth of amenities, including a clubhouse, indoor and outdoor pools, cabanas, a yoga studio, fitness center, bocce ball, and pickleball courts, every day here is an opportunity for relaxation and recreation. Onsite lifestyle director ensures there’s always something to look forward to; from fitness classes to comedy shows and wine nights. The welcoming 10-foot ceiling foyer and luxury vinyl plank flooring flows immediately into the open-concept great room and casual dining area, with alluring views to the desirable luxury outdoor space. Enhancing the well-designed gourmet kitchen are a large center island with breakfast bar, modern cabinets, Energy Star stainless steel appliances, and quartz countertops. Highlights of the beautiful primary bedroom suite are an ample walk-in closet, and a primary bath with a dual-sink vanity, a large luxe shower with seat, and a private water closet. Additional highlights include a centrally located laundry and plenty of additional storage. (photos not of actual home, for marketing only) This home is a must see!
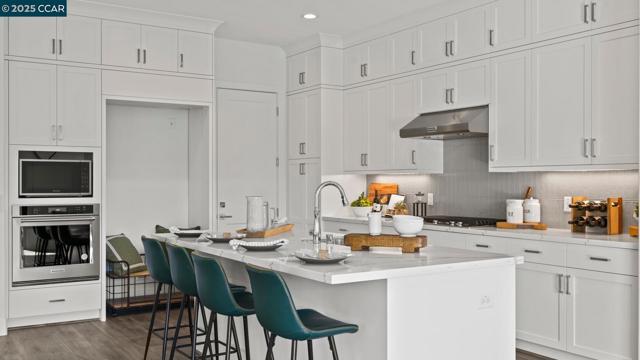
LA COSTA AVE
2505
Chula Vista
$759,900
1,559
2
2
SINGLE STORY - MASTERS COLLECTION EASTLAKE GREENS - ORIGINAL OWNER - LARGEST SINGLE STORY WITH THE LARGE GREAT ROOM WITH A BEAUTIFUL FIREPLACE - DRAMATIC VAULTED CEILINGS - LARGE KITCHEN WITH CABINETRY - EAT-IN NOOK - UPDATED STAINLESS STEAL APPLIANCES - LARGE MASTER WITH 2 WALK-INS - LARGE DRESSING AREA - INSIDE LAUNDRY ROOM - WITH STORAGE - LARGE 2 CAR GARAGE WITH EXTENSIVE CUSTOM STORAGE CABINETS - USE POOL/ SPA / BBQ AREA OR ENJOY DOLPHIN BEACH POOL/SPA - TENNIS COURT AND PICKLE BALL - CLOSE TO SHOPPING - FREEWAYS
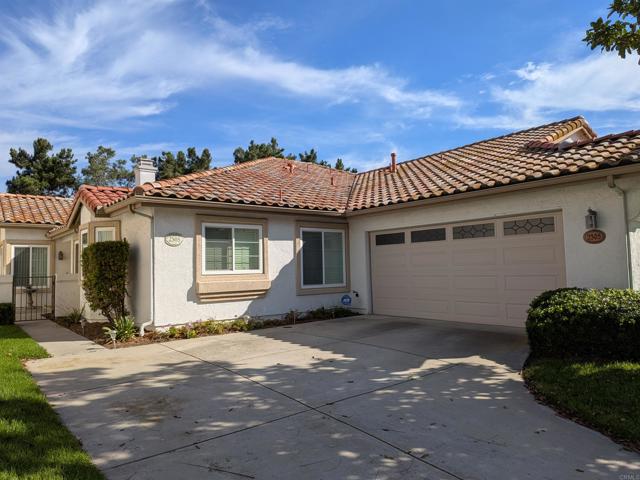
Via Colusa
204
Redondo Beach
$2,344,900
1,731
4
3
Wow! Wow! Wow! What a Property, Great Location... Home has 3 Bedrooms 2 Full Bathroom Est Sqft 1365, Sparkling Pool with New Upper Decking to View the Ocean from Backyard, and Has an ADU 1 Bedroom /1 Bathroom Est Sqft 366 Sqft, House has been completely Remodeled, Walkin thru the Beautiful Entry Door, Awesome View of Ocean from Livingroom, Livingroom has Fireplace, Gorgeous Kitchen with Large Island, Quartz Counters, Stainless Steel Appliances, New Electrical Panel, New Air conditioning Unit, New Double Paned Windows and Sliders, Freshly Painted Interiors and Exteriors, New Roof, New Flooring, New Lighting, just new everything, All Bathrooms have LED Lighted Mirrors, 2 Tankless Water Heaters, Newer Sprinkler in Front Yard, New Gate at Driveway leading to Back of home, ADU is permitted and includes all appliances, New Mini Split AC/Heat Unit, Ventless Washer/Dryer, Does have an Ocean view from Kitchen window in ADU, View of Ocean from Backyards New Decking above Pool Area, Enjoy entertaining Friends and Family with a Custom Built-in Outdoor Kitchen and Sparkling Pool & Decking Area to enjoy those Gorgeous Nights with Views. This one has so much to list... Your clients will not be Disappointed to see this one.... Area also has Mini Park areas in this neighborhood to enjoy the views of the city, Ocean and So much more..
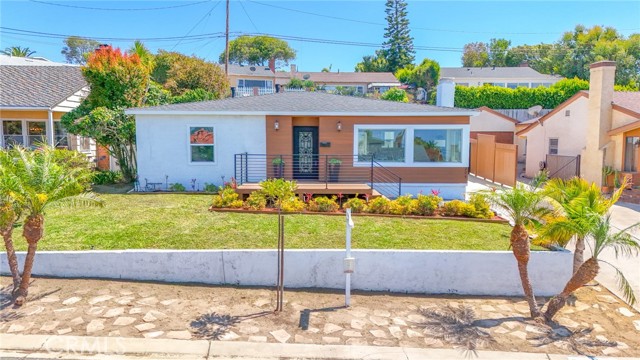
Wimbledon
16449
Huntington Beach
$2,695,000
2,472
3
4
Framed by glimmering waterfront views, this masterpiece stands as a rare fusion of sophistication, serenity, and coastal allure. Nestled on the prestigious Huntington Harbour, this sanctuary is where the rhythm of the bay meets the pinnacle of waterfront luxury. A true jewel within the private gated enclave of Tennis Estates, where lush, cascading landscaping sets the tone for the serenity inside. Beyond the grand entrance, a three-story atrium bathed in natural light welcomes you, with soaring 20-foot ceilings creating an airy expanse that mirrors the vast waters beyond. Open living spaces are designed to dissolve the boundary between indoors and out, featuring a striking glass bay wall that frames uninterrupted views of the ever-changing waterfront canvas. A versatile living room flows seamlessly onto the spacious bay-front patio, offering the ultimate in waterfront indulgence—complete with a 35-foot private dock perfect for your Duffy/boat. The ground level also includes a family/media room with a wet bar, a full bath, and ample closets, which could easily convert to a 4th bedroom. Ascend the stunning modern staircase—or take the elevator—to the second floor, where the gourmet kitchen awaits. A marvel of modern design, it features top-tier appliances, custom wood cabinetry, two large pantries, and a generous island with quartz counters perfect for entertaining. An additional formal eating area overlooks the water, completing the perfect setting for friends & family gatherings. The third level reveals three spacious bedrooms, including the opulent primary en-suite—a haven of comfort where morning light dances across the bay as you awaken. Enjoy a large retreat area for morning coffee while savoring the view, a generous walk-in closet with built-ins, a convenient laundry chute, and a stunning primary bath. Hardwood floors grace the first two levels, while new carpeting covers the upstairs bedrooms. Additional highlights include an elevator serving all three levels, four security cameras, and a separate two-car garage. Whether hosting a soirée under the stars, celebrating the magical Christmas Boat Parade, or savoring a quiet sunset, this home transforms everyday living into a perpetual vacation. A rare fusion of elegance, adventure, and waterfront magic, this property offers unparalleled coastal living. With every amenity imaginable, it is a jaw-dropping bayfront sanctuary—perfect as a forever home or beachside getaway for creating generational memories.
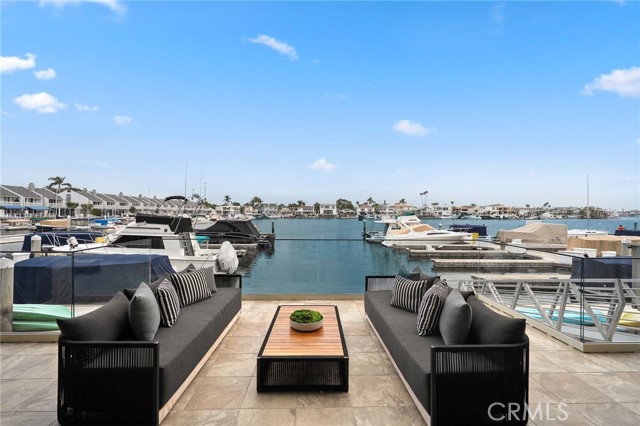
Valley
503
Crestline
$260,000
540
1
1
Small but cozy one bedroom cabin with plenty of outdoor space to enjoy on the front deck. Parking off street for 2 vehicles with easy access to property. Updated bathroom includes a soaking tub with shower. Galley kitchen has good counter space. Entry provides laundry hookups between kitchen and bathroom. Original hardwood floors in the living room add to the warmth of the house. Original porch was converted and is being used as an office space with lots of natural light but is flexible for your needs which adds square footage to the house. Backyard is completely fenced and very usable for pets or play area for kids or adult space for barbecues. Maybe even horse shoes. Easy access to main road and close to lake and downtown area. Don't wait to check this property out.
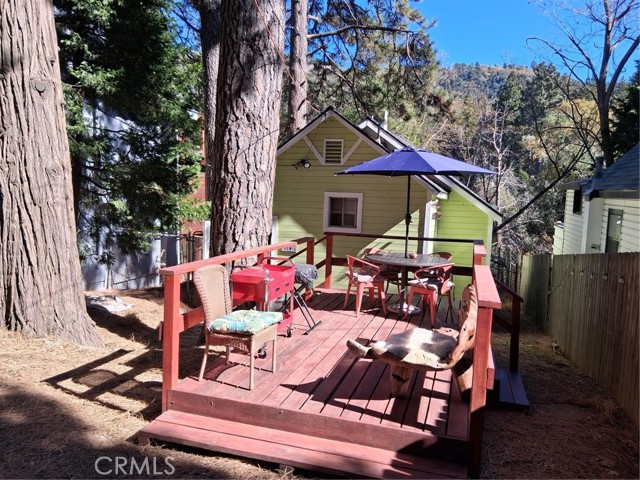
Century #104
2170
Los Angeles
$695,000
899
1
1
Step into a stylish retreat in the iconic Full-Service Century Park East, where mid-century architecture meets modern luxury. Designed by Charles Luckman in 1966, this celebrated building sets the stage for a one-of-a-kind one-bedroom residence that truly stands out thanks to its show-stopping 250 sq ft private patio. This expansive outdoor haven feels like an extension of the living space and offers endless opportunities: host dinner parties, garden in the sun, create an alfresco lounge it's your own personal outdoor sanctuary in the heart of the city.Inside, the home is bright, open, and thoughtfully upgraded. Floor-to-ceiling windows flood the interior with natural light, complemented by sleek custom motorized blinds. Rich hardwood plank floors, recessed lighting, crown molding, and fresh paint add warmth and sophistication throughout. The kitchen is beautifully appointed with generous custom cabinetry, under-cabinet lighting, and high-end Thermador stainless steel appliances.The oversized bedroom easily accommodates any furniture layout and features another wall of floor-to-ceiling windows framed by crisp plantation shutters. A hallway leads you to an impressive walk-in closet with built-ins and adjustable shelving, plus an additional linen closet for extra storage. The bathroom offers spa-style touches including slate finishes, a jetted soaking tub, separate shower, and an electronic self-cleaning toilet. Plus the convenience of being on the first floor, with easy access to lobby and amenities.. Century Park East delivers a true resort lifestyle with 24-hour valet, concierge, on-site management, security, a sparkling Olympic-size pool with towel service, saunas, a fully equipped fitness center, tennis courts, a dog park (complete with monthly dog socials!), and beautifully landscaped grounds full of flowers and greenery. HOA dues cover water, hot water, sewer, and trash. The unit includes assigned parking, dedicated storage, and valet for both residents and guests.All of this is set in a prime location just minutes from Century City Westfield Mall, Beverly Hills, Santa Monica, Westwood, and UCLA putting the best of Los Angeles right at your doorstep.

Tippecanoe #151
1025
San Bernardino
$219,000
906
2
2
Charming Single-Story Condo with Modern Updates and Private Patio. Single-story condo offers comfortable living with several recent upgrades. The unit features durable laminate flooring throughout, dual-pane windows for energy efficiency, and a private patio perfect for relaxing or entertaining. The kitchen and bathrooms have been updated with modern fixtures, and the unit comes with a new water heater and air conditioning system for added convenience. Additional highlights include a single-car garage, designated parking space. The community amenities include a pool, spa, and clubhouse, offering residents options for leisure and social gatherings.
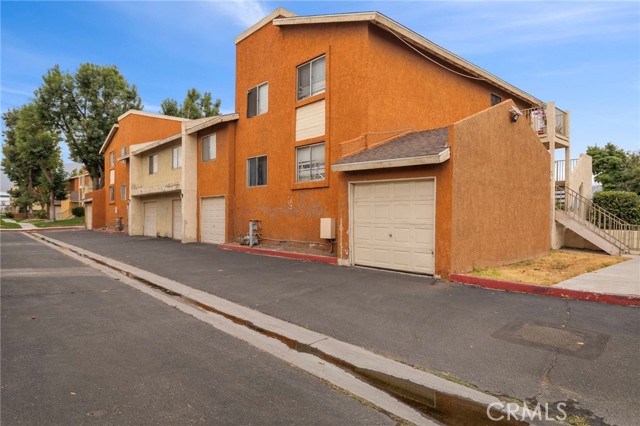
Lindo
421
Chico
$599,000
2,552
3
3
Spacious Home with a Huge Shop on Almost an Acre! This solid home has great bones, tons of potential, and sits on a large .89-acre lot in a great location. Inside you’ll find 3 bedrooms, 2.5 bathrooms, plus both living and family rooms, a dedicated office area, and indoor laundry. The entry features a nice staircase and hardwood floors, and the home includes thoughtful details like vaulted wood ceilings, beautiful built-ins, a skylight, and a cozy window seat in the kitchen. Off the kitchen, you’ll also find a covered deck area—perfect for morning coffee or relaxing outdoors. Upstairs, the bathroom has a secret door disguised as shelving that opens to a hidden storage room, adding a touch of fun and functionality. There’s also a 2-car garage, dual-pane windows with a lifetime warranty, newer HVAC and water heater, and new leach lines already taken care of. Outside, there’s plenty of room to spread out and enjoy, with nearly an acre to make your own—and a massive 30' x 60' shop perfect for projects, storage, or hobbies!
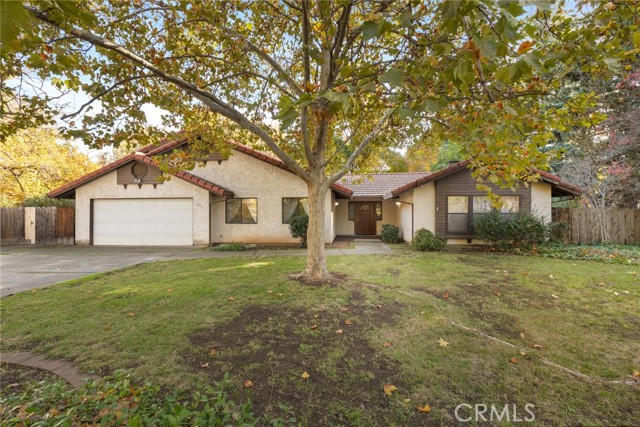
S.Perry #8
21610
Carson
$495,000
1,182
2
3
Beautifully remodeled tri-level townhouse styled condo in a desirable Carson community!. Features brand-new vinyl flooring throughout, fresh interior paint, and a spacious open-concept living area with fireplace. Modern kitchen flows into dining and family rooms plus a bathroom in maim level. 2 large/bright bedrooms and 2 bathrooms on second level. Each bedroom has its own private bathroom. Attached two-car garage provides direct access. Convenient location with easy access to 405 Fwy, shopping centers, and nearby parks. HOA will soon complete a major exterior renovation, including new windows, balconies, exterior repairs, painting, and new front stairs—giving the building a fresh, like-new appearance. It is one of the lowest priced townhouse in Carson area. Don’t miss it!
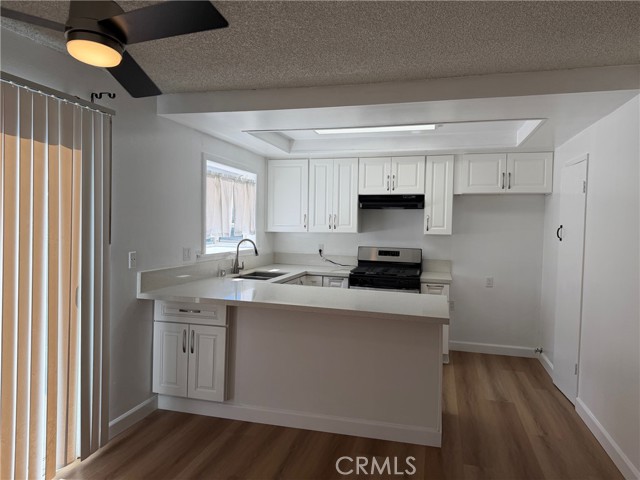
Desert Holly
263
Palm Desert
$1,640,000
2,712
3
4
Golf Course Living at Its Finest in Indian Ridge Country Club. Furnished and Fabulous! Rarely does a home this impeccably designed and perfectly situated come to market. Offering private west and southwest views with no homes across, this residence sits on one of two 18-hole Arnold Palmer created golf courses. The views from the No. 2 hole on the Grove course capture the very best of Indian Ridge living. Step inside and you'll find beautiful and timeless upgrades as well as designer furnishings. The reimagined wet bar by Steven de Christopher opens to the great room creating a seamless flow between living and media spaces--complete with a mounted flat-screen TV and refined contemporary finishes. Every detail exudes sophistication: high-end furnishings and curated artwork, custom cabinetry, an abundance of lighting and dimmer systems throughout. The third bedroom doubles as a TV room with sofa sleeper, surround sound and blackout shades. The kitchen has newer appliances and gorgeous granite finishes. The landscaping and outdoor living space are second to none and offer a picturesque entertaining platform. The garage is equally impressive with a finished epoxy floor, built-in cabinetry on every wall, and ample storage. The home is sold furnished leaving you to bring only your personal items. Owners Club Membership is available for a new buyer with no wait. This is more than a home--it's a retreat designed for those who live and breathe the golf course lifestyle. Schedule your private showing today.
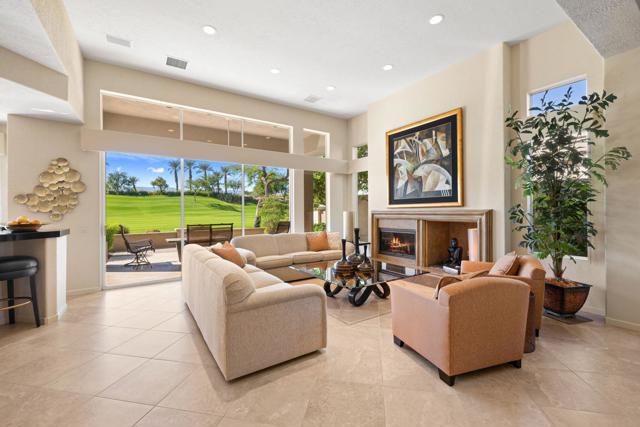
35200 Cathedral Canyon Unit D33
Cathedral City, CA 92234
AREA SQFT
1,384
BEDROOMS
2
BATHROOMS
2
Cathedral Canyon Unit D33
35200
Cathedral City
$309,000
1,384
2
2
Paradise awaits in the boutique resort community of Canyon Shores, a true desert oasis of lush, landscaped grounds surrounded by majestic mountains, meandering streams, shimmering fountain lagoons, and air sweet with the scent of the citrus trees. No moving truck required, this 2-bedroom, 2-bathroom, TURNKEY FURNISHED condominium on FEE SIMPLE land (no land lease), is move-in ready! Spotlessly maintained with bright, open concept living and dining areas, spacious bedrooms, a large balcony with mountain views, and plenty of UPGRADES including new paint and carpeting, a renovated custom shower in the ensuite bathroom, granite kitchen counters, new window screens in the bedrooms and dining area, pot lighting and ceiling fans, and the roof was replaced in 2025. One assigned carport spot is also included. Canyon Shores offers residents use of its five community pools, seven spas, four lit tennis courts, four pickleball courts, a well-equipped gym with two saunas, and a clubhouse with a library and games room. The CV Link recreation pathway borders the community, and the CV Repertory Theater, Mary Pickford, Town Square Park, and Agua Caliente Casino, are just down the street. HOA fees include water, trash collection, grounds maintenance, and onsite amenities. Whether you're looking for a full-time residence, a seasonal escape, or a profitable investment opportunity, don't wait, book your showing today!
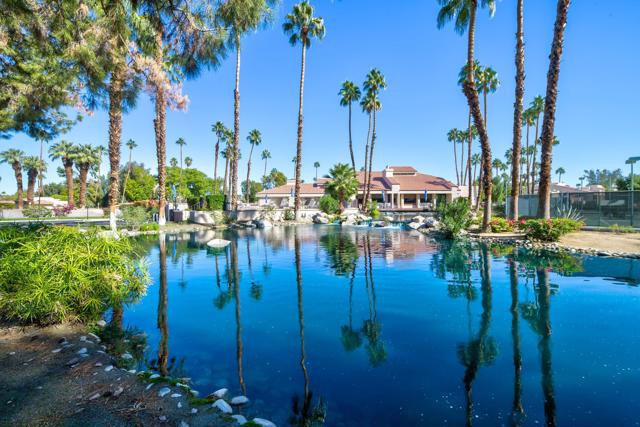
Peninsula #130
27657
Lake Arrowhead
$549,888
1,306
3
2
JUST REDUCED!!!!! Priced to sell, seller wants this sold!!! A Serene, Move-In Ready Mountain Retreat in Meadow Bay North Welcome to your peaceful sanctuary nestled high among the whispering pines in the exclusive, gated community of Meadow Bay North. This furnished end-unit townhome invites you to slow down, breathe deeply, and embrace the tranquil beauty of Lake Arrowhead living. Step inside to discover a spacious, sun-drenched floor plan designed for relaxation and connection. The beautifully renovated kitchen is a true delight — warm all-wood cabinetry, elegant MSI quartz countertops, and high-end stainless steel appliances make every meal feel special. the entire unit has been completely painted with designer paint, as well as all of the patios. Thoughtful modern upgrades, including a Nest smart thermostat, WiFi keyless entry, and Ring doorbell, bring effortless comfort and security to your mountain escape. When the snow falls or the sun shines, this home is a place to unwind. Cozy up indoors or venture outside to one of three inviting decks — the perfect perch to listen to the breeze through the pines, watch Blue Jays flit by, and catch glimpses of the sparkling lake beyond. Seasons come alive here: spend summer days soaking up the sun on the most beautiful sandy beach on the lake and its totally private, just a short stroll away — no streets to cross — or sled down gentle slopes in winter. There’s even a spacious buildup area beneath the home for your paddleboards, kayaks, and snow toys, ready whenever adventure calls. The beautifully landscaped grounds, adorned with graceful Dogwood trees and lilac bushes, create a picture-perfect setting year-round. With HOA dues covering security, trash, snow removal, and exterior care, you can truly relax knowing everything is looked after. Whether you’re seeking a weekend getaway or a place to make lifelong memories, this enchanting townhome is a serene haven to retreat, rejuvenate, and simply be.
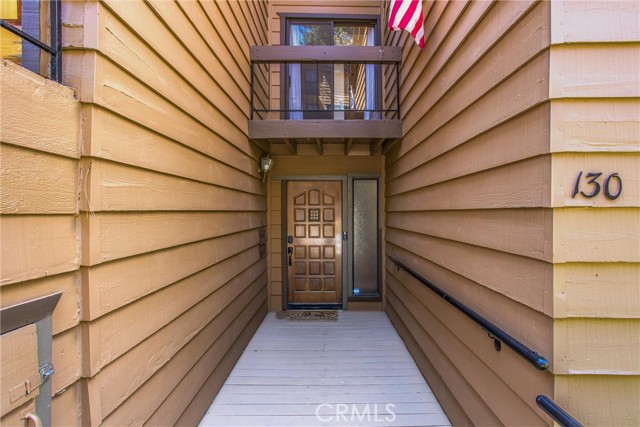
Sonterra
6400
Rancho Cucamonga
$1,080,000
2,548
5
3
Welcome Home! Sonterra is an entertainer's delight located in the highly desired city of Rancho Cucamonga. A home you will be proud to invite guests over for years to come! This stunning 5 bedroom, 3 bathroom pool home is truly turn-key! As you walk through the entry you are greeted by a dramatic staircase, highlighted by an abundance of natural light. A Den located downstairs makes a great in-home office or you could convert the space to a guest room! The kitchen is the true focal point of the home with a bounty of cabinetry, stainless steel appliances, and beautiful granite countertops that will surely be a topic of conversation. Downstairs you also have the convenience of a bathroom for guests, and generous open space to entertain. The Spa-like Master Bathroom awaits your return from a busy day to aid you in relaxation. Hardscape and landscape abound on every inch of the property with a variety of palm trees, flowers, and shrubbery. The backyard awaits entertaining with a lovely swimming pool to enjoy California's near-perfect weather year-round. Minutes away from Los Osos High School, the Trader Joe's shopping center, and dining. With NO HOA and NO MELLO ROOS this home truly checks every box. Located in a PRIME SCHOOL DISTRICT, the only thing missing is YOU!
