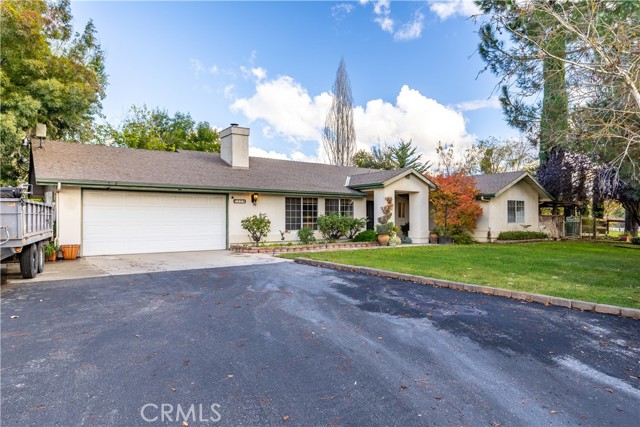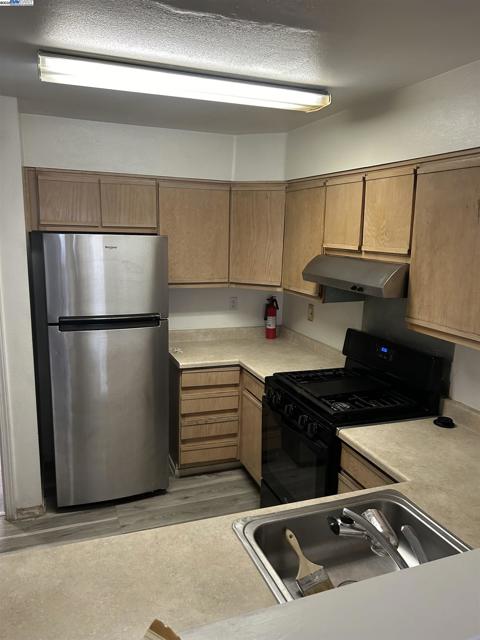Favorite Properties
Form submitted successfully!
You are missing required fields.
Dynamic Error Description
There was an error processing this form.
Glen Arbor
8525
Ben Lomond
$799,000
1,000
2
1
Welcome to 8525 Glen Arbor Road a beautifully updated 2-bedroom, 1-bath home in the heart of Ben Lomond. This charming property offers the perfect blend of comfort, style, and mountain living with approximately 1,000 sq. ft. of inviting space plus a spacious 1-car attached garage. Step inside to find refinished hardwood floors, an updated kitchen and bathroom, and modern lighting, hardware, and fixtures throughout. The light-filled living areas create an open, welcoming atmosphere ideal for relaxing or entertaining. Outside, enjoy the sunny, private backyard-perfect for gardening, hosting gatherings, or simply soaking in the fresh mountain air. With multiple patios and plenty of usable space, the setting feels peaceful and secluded while offering room to grow. Located in a highly sought after location, this property combines a close-in country feel with the conveniences of natural gas and city water. Just minutes from town, schools, and local amenities, its an ideal blend of tranquility and accessibility. Experience the Santa Cruz Mountains lifestyle at its best-a serene retreat with beautiful updates, thoughtful details, and incredible potential.
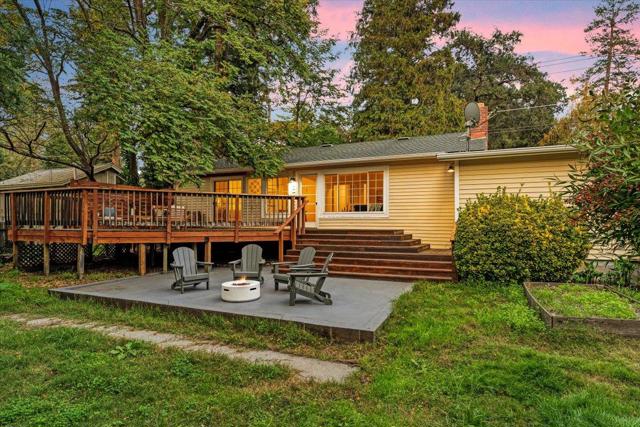
Del Norte
725
Vallejo
$490,000
1,030
3
1
Welcome to your future home at 725 Del Norte Street, Vallejo, CA! This charming single-family residence spans 1,030 square feet and offers a warm, inviting atmosphere. Featuring three cozy bedrooms and a well-appointed bathroom, this home is designed for comfort and practicality. Step outside to discover a large, private backyard, perfect for outdoor gatherings or simply basking in the tranquility. Nestled in a convenient location, you're just minutes away from shopping centers and major freeways, making daily commutes and errands a breeze. For those seeking adventure or a day out, hop on the nearby ferry and enjoy a scenic ride to San Francisco. Embrace the blend of convenience and comfort in this delightful Vallejo home! Seller to consider a CREDIT to buyer to help with closing cost and/or buy down interest rate. Open House Sunday Dec 14th 1-3p
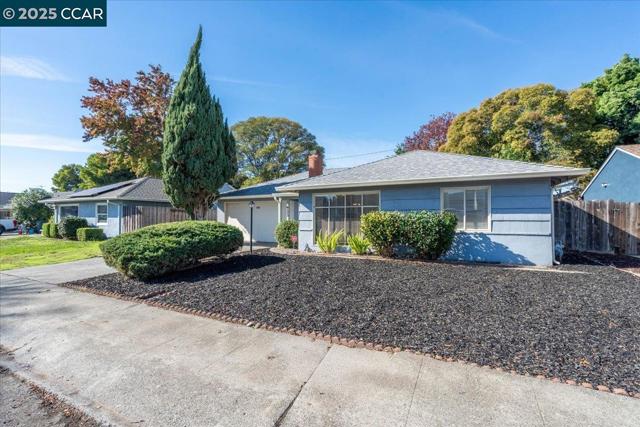
Monterey
981
Monterey
$1,650,000
2,340
4
3
First time on the market. Lovingly owned by the same family for over 50 years, this 4-bedroom, 3-bath home is nestled on a quiet circle in Monterey's highly coveted Peter's Gate neighborhood. Offering charm and comfort, the two-story residence features a spacious open-concept kitchen and dining area, ideal for gathering and entertaining. With tile work throughout, a bedroom and full bath on the main level, and three bedrooms upstairs, including a primary suite with ensuite bath and walk-in closet, this home has space for everyone. Featuring dual electric cooktops, ideal for entertaining or large-scale cooking. The two upstairs guest rooms share a balcony, while the backyard offers plenty of room for a garden and outdoor living. Additional highlights include a tankless water heater, window shutters, a two-car garage, storage shed, and modern tankless toilets. Don't miss the opportunity to make this cherished home your own in one of Montereys most desirable neighborhoods.
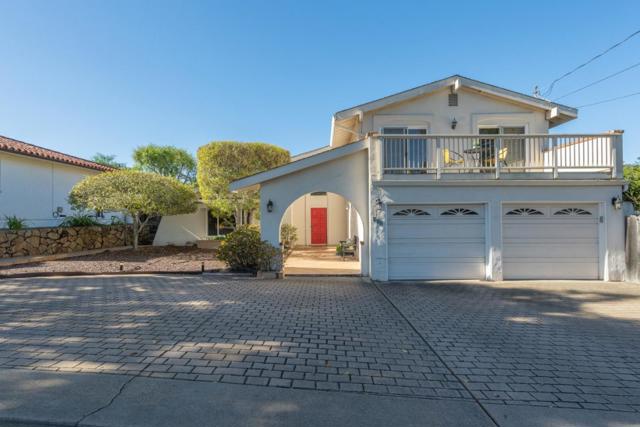
California Street, #2A
12650
Yucaipa
$105,000
880
2
2
Welcome to Skyline Village, a peaceful senior mobile home community in the heart of Yucaipa. This beautifully maintained 2-bedroom, 2-bath home offers approximately 880 sq. ft. of comfortable living space and is perfectly nestled on a desirable corner lot with quick access to the park entrance. As you approach the home, you’re greeted by a spacious 20’x10’ (+/-) covered carport, leading to a garden oasis of a courtyard. Enjoy a brick-lined walkway surrounded by fruit trees and flowering bushes, creating a serene, private retreat. The court yard expands to about 40’ x 8’. Continue to the rear yard, where you’ll find a storage shed and additional outdoor space ideal for gardening, family BBQ’s or relaxation. Step inside to the inviting family room, where a large picture window fills the space with natural light. The home features newer laminate and tile flooring throughout, blending warmth and functionality. The kitchen offers sage-green cabinetry, butcher block countertops, and generous storage, perfectly complementing the home’s charm. The dining room boasts a built-in buffet that matches the kitchen cabinets. Property and area information has been provided and Buyer shall verify utilities, fees and dues. Headed down the hallway is the laundry area with a stacked washer/dryer and pantry storage. The hall bath has a cabinet style sink basin which was hand selected due to it’s character. In the primary bedroom there is ample closet space and custom cabinet sink and shower. The nooks of organization this home offers is astonishing. Air conditioning is provded by window units and the heat is provided by a central heat source. Whether you’re relaxing in the bright living space, tending to the lush gardens, or enjoying quiet evenings under the covered patio, this home provides the perfect balance of comfort and tranquility. Conveniently located near shopping, dining, and scenic foothills — Skyline Village offers peaceful senior living at its best. Community offers a community room, and a laundry area.
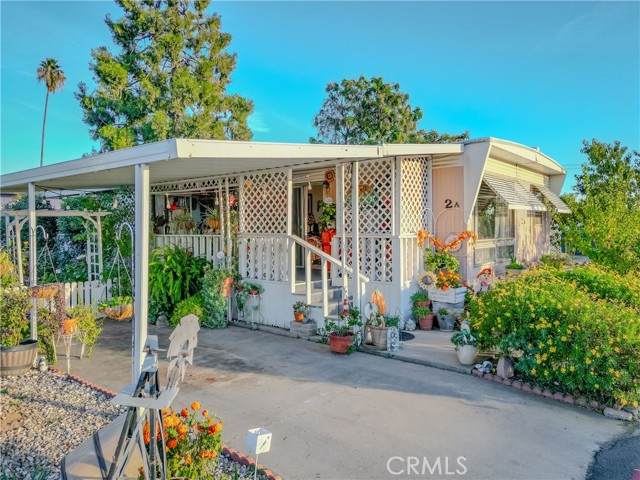
Martin #3
1025
Lakeport
$49,000
815
2
1
Need a lift? Lift comes complete located right at the carport. This move in ready remodeled home with newer windows, and luxury vinyl plank flooring is located in a Mobile home park for residents age 55+. Newer kitchen cabinets with pull out drawers. Nice front porch to enjoy morning coffee and visit with the neighbors. This home is located close to restaurants and shopping downtown. Nice and bright inside with a 7 foot by 11 foot expando at the entry which makes it feel more spacious. Plenty of storage. The walk in closet in the primary bedroom has room for a dresser. The carport has the lift and driveway that leads to a storage shed, that has electricity for a freezer and charging tools. The park has a clubhouse for activities with a kitchen, laundry room, tables for card games and puzzles. Community BBQ area and a community dog park.
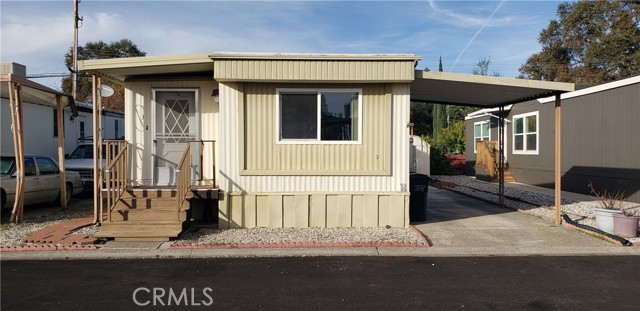
Florida Avenue #32
5001
Hemet
$76,999
1,344
2
2
An inviting cozy, airy and bright 2 bedroom, 2 bathrooms home with a new roof located in a vibrant 55+ resort style gated community at the Lakes at Hemet West. This manufactured/mobile home features spacious open concept dining room, kitchen, spacious living room and 2nd dining room or can be a game room, ceiling fans in the dining room, primary bedroom as well as the primary bath and 2nd bedroom. Home has a convenient laundry room with side-by-side washer and dryer. The front porch has a view of lemon and tangerine trees in the side yard. There are two sheds to maximize storage as well as a covered carport that can accommodate two cars. This well-maintained home is perfect for anyone who is 55+ and ready to be part of a relaxing, peaceful and beautiful community!
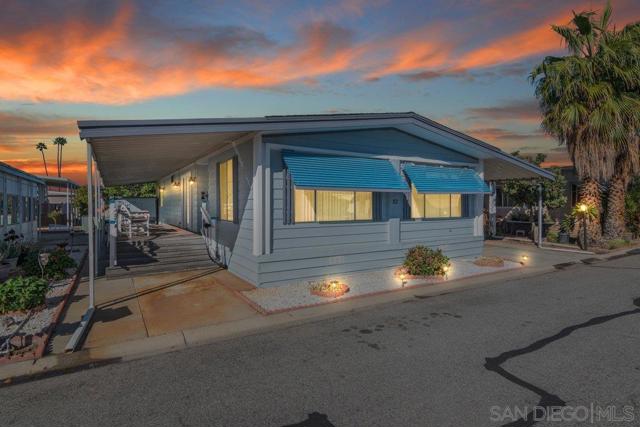
Convoy Court #133
6460
San Diego
$249,900
1,152
2
2
Welcome home to this well-maintained 2 bedroom, 2 bath home in the beautiful, pet-friendly Kearney Lodge community. Bright and airy throughout, this inviting residence features charming white shutters, an open kitchen, a built-in desk area, and a walk-in pantry. There is a large living room with separate bonus room boasting a fireplace. A large storage shed with dedicated workspace offers extra flexibility, while the private back deck provides the perfect spot to relax and unwind. Top it all off with newer roof and air conditioning unit! Kearney Lodge offers fantastic amenities including a sparkling pool, welcoming clubhouse, and plenty of community connections that make this neighborhood truly special. Move-in ready and thoughtfully designed, this home combines comfort, convenience, and vibrant community living.
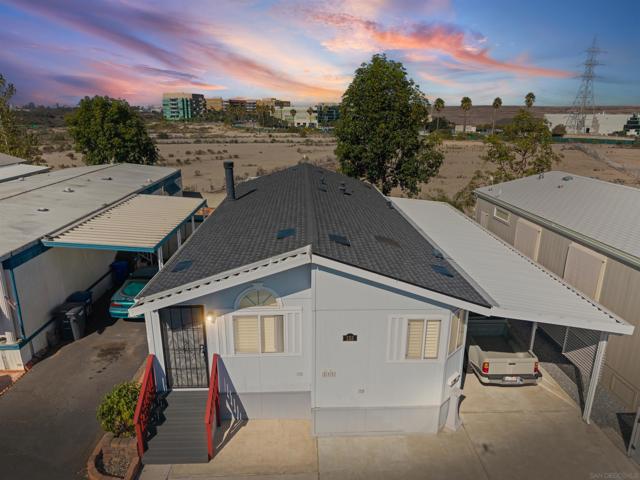
Calabash #38
8191
Fontana
$159,900
1,344
3
2
This is a beautiful well maintain mobile home, in the city of Fontana, borders Rancho cucamonga minutes away from the famous victoria gardens shopping center, property consist of three large bedrooms and two bath , fence yard with a large master bedroom with a walking closet and parking for up to two cars in the long driveway, this is a gated community with a swimming pool , nice an quit complex , this property is located close to everything and minutes away from schools and freeways , you will fall in love with amazing property.
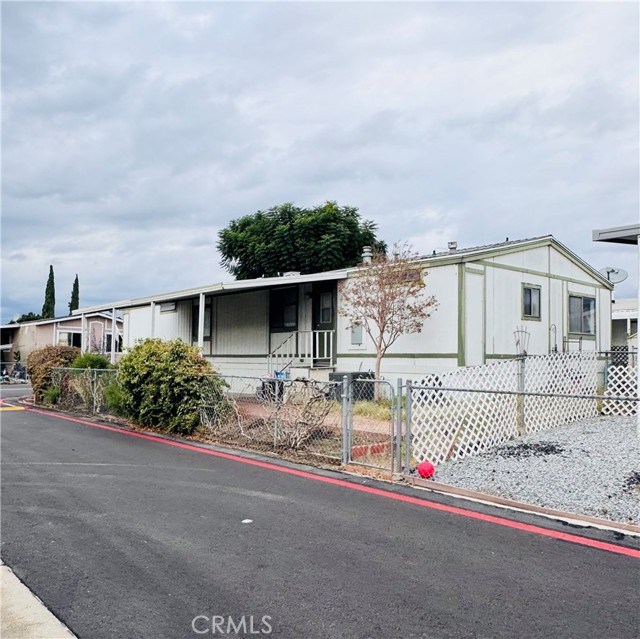
Valencia #42
1201
Fullerton
$310,000
1,512
3
2
Welcome Home! Step into this beautifully maintained 2004 mobile home offering 1,512 sq. ft. of comfortable living space with 3 bedrooms, 2 baths, and a dedicated office. The open-concept layout connects a gourmet kitchen to spacious living and dining areas—perfect for entertaining or relaxing. Skylights and dormers fill the home with natural light, while the large breakfast bar provides an inviting spot for casual meals. The primary suite offers a cozy retreat with its own vanity area. Outside, enjoy a well-kept lot featuring charming brick accents, a cement driveway, and a side yard with a patio - ideal for outdoor dining. Located in a friendly 55+ community with amenities including a pool, spa, gym, clubhouse, and more. Welcome home to comfort and style!
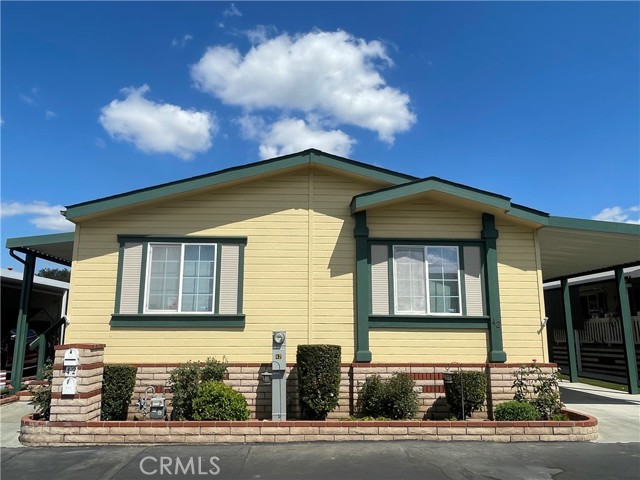
Barcelona
33220
Thousand Palms
$279,900
1,997
2
2
Enjoy exceptional golf-course living in this beautifully maintained newer triple-wide home located on the 14th fairway in the desirable Tri Palm Estates & Country Club! With sweeping views of the pond and lush green fairway--and just moments from the community clubhouse--this turnkey 2-bed, 2-bath residence offers comfort, convenience, and an inviting open layout. Step inside the private gated entry courtyard to a bright and spacious great room with large windows framing stunning golf-course scenery. The generous open floor plan flows easily into the dining area and kitchen, ideal for entertaining or relaxed everyday living. A thoughtfully designed split-bedroom layout places the owner's suite on its own side of the home for added privacy. Move-in ready and fully furnished, this home includes all appliances and sits on a permanent foundation with Form 433A, making financing simple.Tri Palm Estates is an active 55+ community where you OWN THE LAND and enjoy unlimited free golf on both the 18-hole and 9-hole par-3 courses. Additional amenities include swimming pools and spas, tennis, pickleball, basketball, shuffleboard, a putting green, and a clubhouse with a restaurant, bar, banquet hall, billiards, and free Wi-Fi. Conveniently located near Costco, Home Depot, Agua Caliente Rancho Mirage Casino, the Eisenhower Medical Campus, and the Acrisure Arena. With quick access to I-10, you're minutes from the best shopping, dining, and entertainment in Rancho Mirage, Palm Desert, and downtown Palm Springs.A rare opportunity to own a turnkey golf-course home in a premier active-adult community--don't miss it!
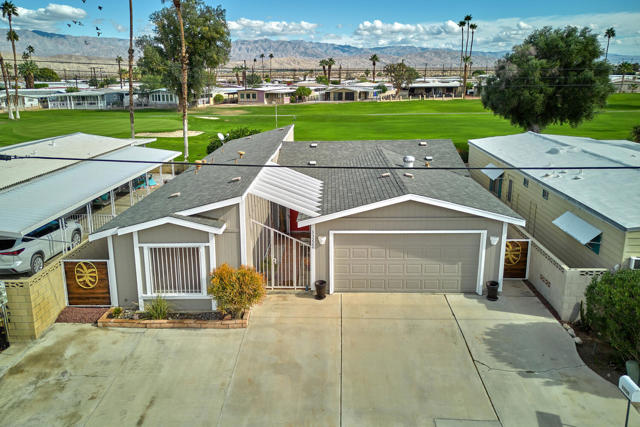
San Luis #240
7305
Carlsbad
$399,000
1,440
2
2
Country Chic Cottage steps away from the Beach! Completely Updated Kitchen w/Beautifully Sculpted Tile Backsplash & Stone Countertops that you just have to see and touch! Upgraded SS Appliances w/Gas Cooking and Convection Oven! Property backs up to Green Space, Quiet & Private! Oversized Deck goes into a flat concrete patio area, perfect for Outdoor Entertaining! Luxury Lamanite Flooring throughout! Updated Bathrooms as well! **No Property Tax** Shed is NEW! Carport could fit THREE average size cars! Brand New Louvers on Carport for added privacy & protection from elements! Location is a 15 minute walk to South Carlsbad State Beach! LARGE strip mall offers EVERY POSSIBLE amenity from shopping to services all just a walk across the street! Lakeshore Gardens has a multitude of community areas that are upscale, assessible and beautiful!0
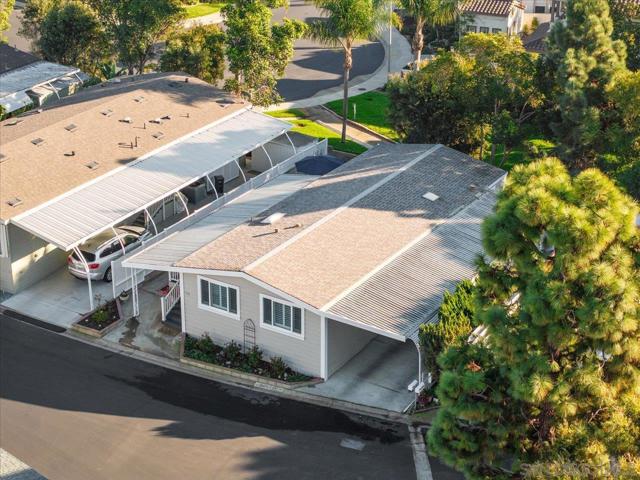
Vermont #10
22335
Torrance
$160,000
720
2
1
Ready to move-in and low landlease mobilehome in nice location of Torrance is now ready for the new owner. Newer granite counter top kitchen, laminate floor, double pane window, ceiling fans in every room, and less than 1year newer paint throughout. This would be a super affordable place to call home for a start up family. Financing is doable. Contact agent today for a private tour.

H Unit SPC 30
1537
Ramona
$124,999
1,440
2
2
Welcome Home! Freshly painted, this home is ready for you to make it yours. Located in Ramona's highly sought after Rancho Ramona Mobile Home Park this one will go fast! Featuring a spacious living room, a beautiful kitchen, a large primary bedroom with it's own full bathroom, a second bedroom, a second full bathroom, an office, a storage room and it's own laundry room. This home also has a fenced private backyard along with a storage shed. The carport is large enough to park three cars. The home is situated in front of the beautiful and refreshing community pool and is close to street parking if needed. Rancho Ramona Mobile Home Park is an ALL-AGES community and is located in the heart of Ramona; within walking distance to shopping and schools. All potential buyers MUST be approved by the park management. Please contact park manager for confirmation of HOA fees. All information is deemed reliable; Buyer to verify all information.
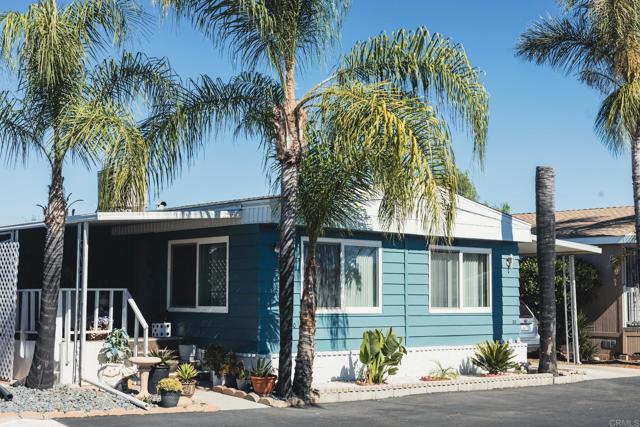
15935 Spring Oaks Road Space 1
El Cajon, CA 92021
AREA SQFT
1,607
BEDROOMS
3
BATHROOMS
2
Spring Oaks Road Space 1
15935
El Cajon
$359,000
1,607
3
2
Welcome to this charming Woodcreek Estates (all ages park) 3-bedroom, 2-bathroom home located on a corner lot with a permanent foundation. All under vaulted ceilings, enjoy hard surface flooring in the living spaces and primary bedroom and plush carpet in the auxiliary bedrooms, a thoughtfully redesigned kitchen including ample cabinetry, beautiful granite countertops, stainless steel appliances with a double oven and corner breakfast nook. A walk-in pantry was added for additional storage. The spacious dining and living room combo bask in natural light. Both bathrooms have been remodeled with tasteful fixtures. Additional features include an interior laundry room, enlarged (by 4 feet) garage with storage cabinets, shelving and direct access to the home plus a 3-year new HVAC system + energy efficient ducting. The spacious backyard is fully fenced and features a large aluminum patio cover with fan/light to enjoy meals al fresco. The park features ample guest parking, a community room with remodeled kitchen and separate billiard room, pool, spa, gym and RV/Boat storage (extra nominal fee). All appliances, televisions, and tv mounts convey.
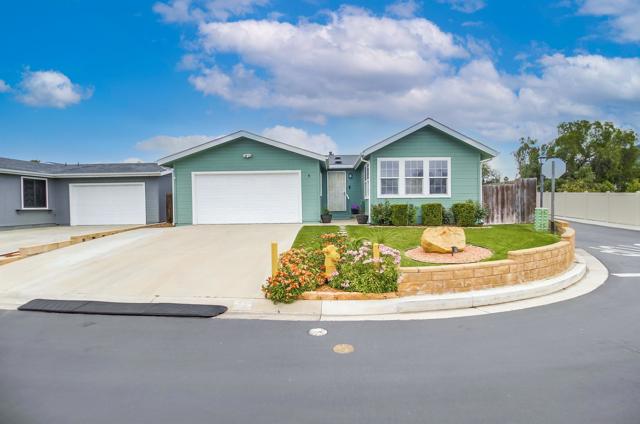
Atlantic #427
27600
Highland
$215,000
1,392
2
2
Location Location Location!!! Welcome to Valencia Lea, Highland's premier 55+ senior community. This 2005 Hallmark Winchester IV home, with approx. 1392 SF, 2 bedrooms w/ Family room, 2 bath, and attached 2 car garage. The exterior features a newer roof (2023), stamped concrete drive with brick steps and park-maintained lawn. The quite back yard has no neighbors behind the home and features a large, covered patio perfect for outdoor living. Other features include dual pane windows, ceiling fans, skylights and vaulted ceilings throughout. Living and dining rooms open to each other in an open floor plan perfect for entertaining. The kitchen has solid wood cabinets, ample storage and breakfast nook with plenty of light and includes newer appliances. The family room just off the kitchen features a huge dormer window and French door to the patio. The spacious primary bedroom has dual walk-in closets and a generously sized ensuite bath with low threshold shower and tons of storage. The guest room, bath and dedicated laundry room with sink and included washer and dryer, round out this lovely home. Call or come in to schedule a showing, this house ready for you to call it home!
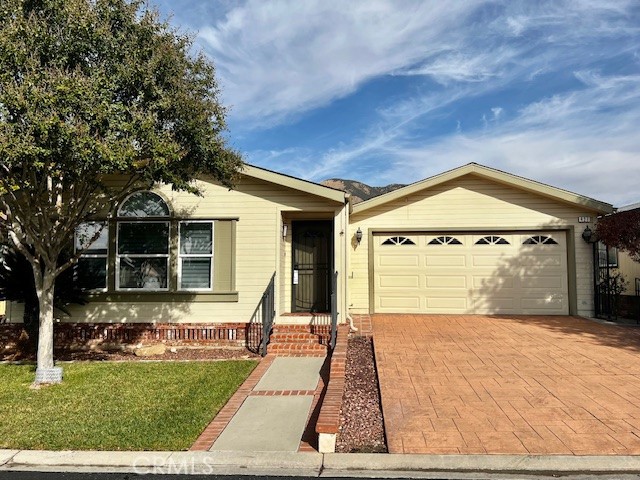
Avenue 49 Unit 115a
81620
Indio
$169,000
400
1
1
Located in the beautiful Desert Aire resort. Desert Aire is an over 55, pet free, 9 month park. Desert Aire does not permit full time residency. This park is primarily used by snow birds looking to spend the winters in our warmer climate.Take a look at this outstanding 2015 park model with a loft, located on one of the best lots in the park. This park model has everything!! Starting with the location, you have mountain views as well as being located on the water. You will enjoy entertaining on the large patio complete with an outdoor kitchen. You have a large bar with lots of seating, built in BBQ, side burner, built in refrigerator and stereo system. Two large umbrellas provide shade, but you will enjoy all the sunshine this space provides. Spend time sitting around the propane fire pit with your friends on the cool winter evenings.There is a large custom built storage shed that will hold all of the patio chairs and cushions and umbrellas.Stepping into the beautiful park model, you will find it tastefully decorated with all of the furnishings included in the sale. There are two flat screen televisions, lots of storage throughout the unit. There is a built in clothes dresser inside the closet of the bedroom. The large loft adds additional square footage and is perfect for an upstairs office or additional sleeping for those special grandchildren that will want to visit!!There are so many features to mention, you just need to see this beautiful property.This park model is move in ready and has everything you need to start enjoying your time in Desert Aire!!!
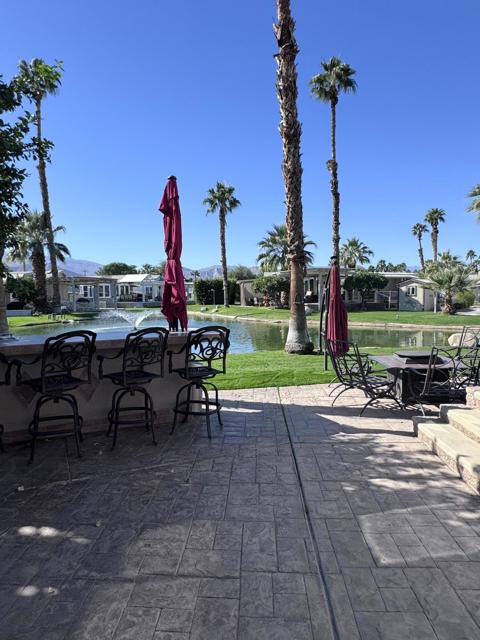
Avalon #422
17700
Carson
$300,000
1,580
2
2
Welcome to Colony Cove Mobile Estates, a beautifully maintained 55+ community offering a peaceful lifestyle with resort-style amenities including a pool, sauna, and clubhouse. This spacious 2-bedroom, 2-bath home features approximately 1,580 sq. ft. of comfortable living space and is situated in a serene setting with very low space rent. A wonderful opportunity to enjoy an active and pristine community in a desirable location.
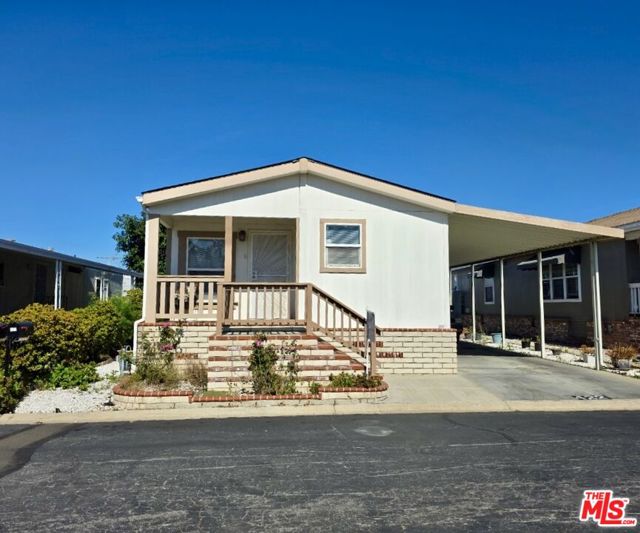
Pine
610
Lompoc
$59,900
960
2
2
Explore this 1984 home located in the Mountain View Estates community. This property boasts approximately 960 square feet, featuring 2 bedrooms and 2 bathrooms. Enjoy a spacious living room and a kitchen equipped with a refrigerator, stove, and cabinets. The bedrooms has carpet and closets. This residence is situated in a 55+ community and includes a shed in the backyard along with central heating. Conveniently positioned near shopping centers. Come visit today!
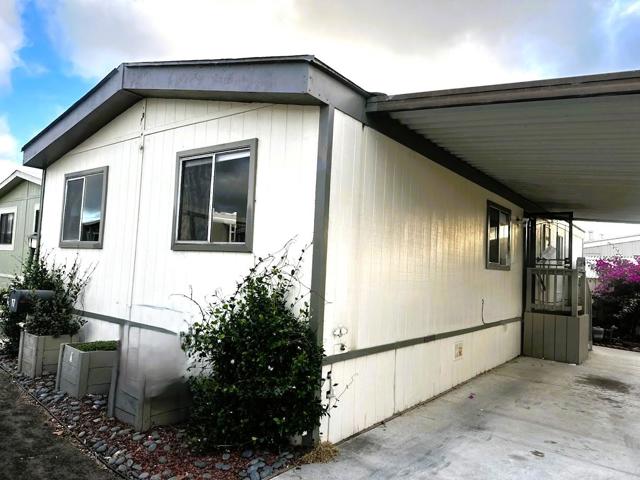
Coronet #190
1919
Anaheim
$288,000
1,840
2
2
IMMACULATE, SPACIOUS TRIPLE-WIDE IN THE POPULAR ANAHEIM SHORES ESTATES (Click the 360 icon above to view the video.) - This 2BR/2BA end-unit offers abundant living space within an expansive 1,840 sf open-concept floorplan. Features dual-pane/vinyl-frame windows & slider, wood-laminate & ceramic tile flooring, built-ins (office & china cabinet), plantation shutters, Master BR with cavernous closet & mirrored doors, Master BA with Jacuzzi tub & separate shower (and wired for sound), granite countertops, and individual laundry room. Note, too, all appliances are included. Turning our attention now to the exterior, we find Goodman air conditioning, Navien tankless water heater, large storage shed and carport long enough to accommodate 3 cars. And its position as an end-unit in a cul-de-sac creates a private, tranquil, traffic-free porch area ideal for outdoor relaxation. Lastly, take full advantage of its location, conveniently close to the Fullerton Transportation Center, John Wayne Airport, and the 5 & 91 freeways… not to mention Disneyland, Costco and In-N-Out Burger. Consider life in the quiet, peaceful, beautifully maintained community that is Anaheim Shores Estates!
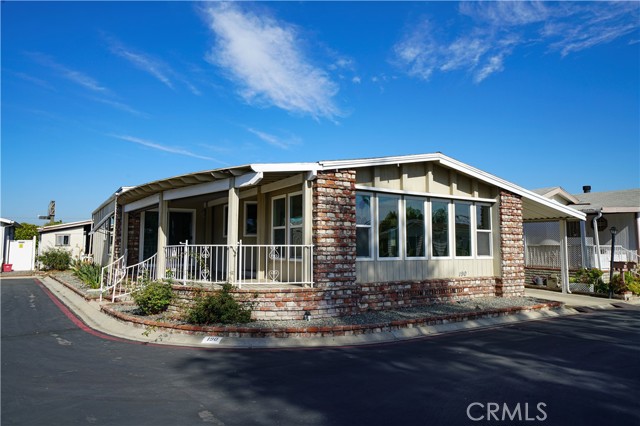
Mission #18
8086
Jurupa Valley
$144,900
593
1
1
This charming, brand-new 2024 Skyline manufactured home is approximately 593 square feet and is located in the all-age community of Jurupa Hills Mobile Home Park. It features one bedroom and one bathroom, along with stylish quartz countertops, Soho cabinets, and new Whirlpool stainless steel appliances. The home also includes a stackable washer and dryer. With 9-foot sidewalls and a flat ceiling, this home has ceiling fans in both the bedroom and living room, as well as recessed lighting for added ambiance. It is conveniently situated just off the freeway in Jurupa Valley, directly across the street from The Shops at Jurupa Valley shopping center. Air conditioning and a carport are included. Don't miss this fantastic opportunity!
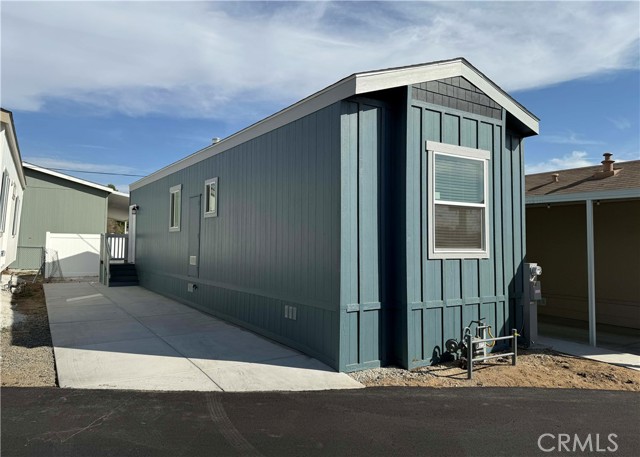
Iris #33
2950
San Diego
$240,000
1,140
2
2
Great Opportunity to own a very well maintained 2016 2beds+Den (currently used as a 3rd bedroom) 2baths situated in a nice quiet Senior (55+/18+) park with an affordable monthly rent of $1115, spacious Carport, Porch, appliances included and much more. One person has to be 55 or older, and the rest living in the home have to be 18 or older. Financing available on approved clients
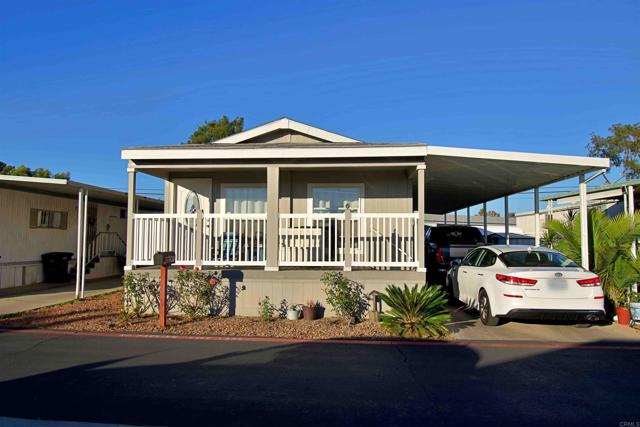
1900 California Highway 1
Moss Landing, CA 95039
AREA SQFT
1,512
BEDROOMS
3
BATHROOMS
2
California Highway 1
1900
Moss Landing
$414,000
1,512
3
2
Coastal Living Without the Coastal Price Moss Landing, CA Enjoy the relaxed coastal lifestyle in this beautifully maintained 3-bedroom, 2-bath manufactured home just minutes from Zmudowski State Beach. Built in 2005 and remodeled in 2018, this home blends modern updates with beachside charm. The open-concept layout features laminate flooring throughout the main living spaces, carpeted bedrooms for comfort, and a bright kitchen and dining area with ocean views. From the dining room and backyard, take in the peaceful coastal scenery and refreshing ocean breeze. Additional highlights include a two-car carport, spacious yard, and close proximity to local beaches, and restaurants. Features: 3 Bedrooms / 2 Bathrooms Built in 2005 | Remodeled in 2018 Laminate flooring, carpet in bedrooms Ocean views from dining room & backyard 2-car carport Close to Zmudowski State Beach Experience coastal living at its bestwithout the coastal price!
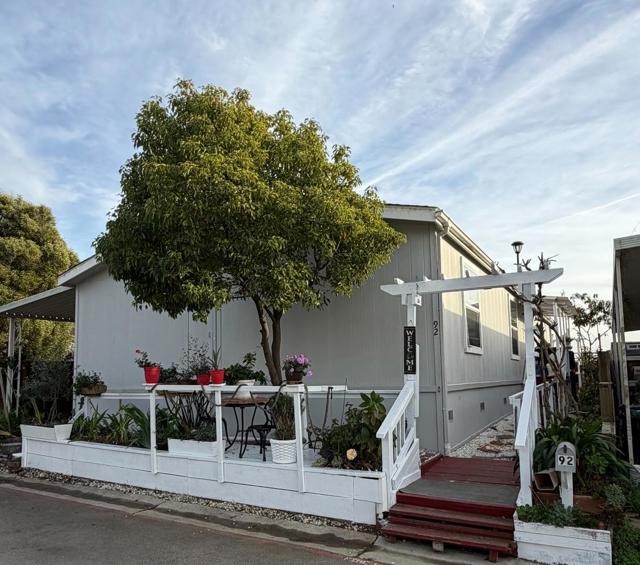
Rimpau #132
1550
Corona
$289,900
1,533
2
2
Unit # 132 is beautifully decorated open model home with many custom upgrades. From curtains and drapes to wall paper entrance, large rooms and bathrooms, all bathroom upgraded with glass doors showers in large bath tubs, plenty of windows throughout this home for plenty sunlight , entrance with custom Wall paper , wooden floors and carpet, crown moldings through out finishing in beautifully customized molding around fireplace for a warm cozy feel in cold Winter nights, customized kitchen cabinets and new floors., customized with stencil painted accents,, customised cabinets,, French doors open to a large patio to enjoy a good BBQ or mingle with friends and family. Use the pool and spa or enjoy a nice workout at clubhouse gym and much more this gem of a home is Spotless and well taken care off. Ideally located very close to clubhouse, community pool,, office, mailboxes and more. In a highly desirable park close to great Corona schools and shopping centers a walking distance from the park. .
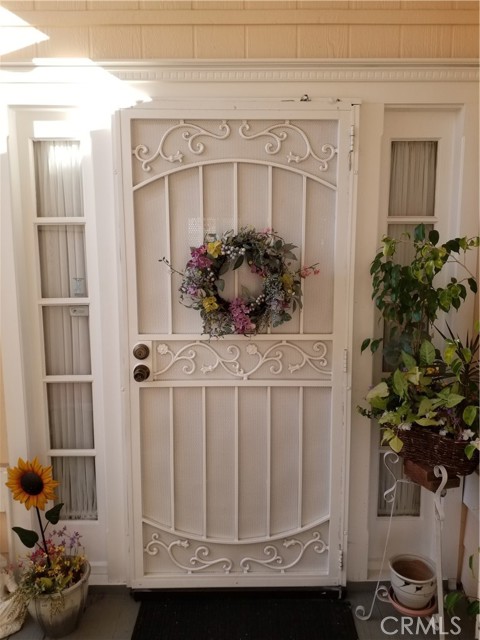
Waalew Unit C4
20843
Apple Valley
$89,000
1,176
3
2
Welcome to Los Ranchos All-Ages Manufactured Home Park! Nestled in the serene community of Apple Valley, this park features beautiful grounds with a peaceful lake, two sparkling pools, tennis courts, and a playground area for residents to enjoy. This home offers an open layout with a spacious living room that flows into the kitchen, complete with a breakfast bar and a separate dining area—perfect for entertaining. The split floor plan provides two bedrooms and a bathroom on one side, while the large primary suite sits privately off the living room. The primary bedroom includes a walk-in closet and a roomy en suite bathroom. Additional features include an indoor laundry room with washer and dryer, a large covered porch, and a fenced yard ideal for gardening or relaxing. Two sizable storage sheds are also included. Enjoy the mountain views from your porch and imagine the possibilities—with a little TLC, this home could truly shine!
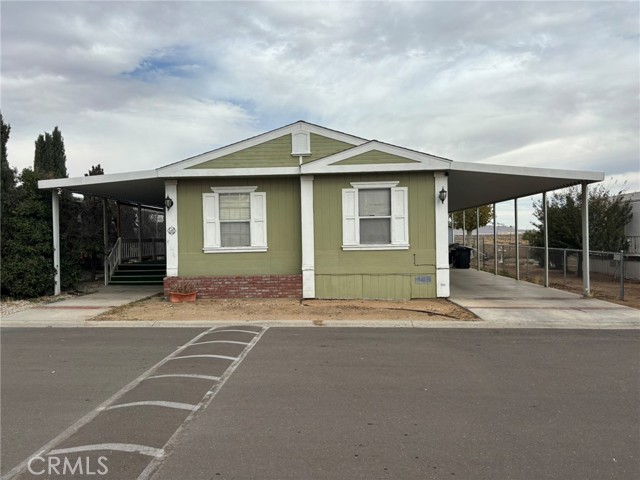
Via Feliz
1142
Cathedral City
$90,000
960
2
1
This is the best value mobile in Desert Sands, a highly sought-after Adult Community. The seller has installed new double-pane windows, new insulation, new roof, new flooring, new ceilings, new ceiling fan, and finishing off the interior is a new paint job. Each room is cable-ready. Entering the home, you first notice the open living room with lots of natural light that is adjacent to the dining room with access to the back patio through glass sliding doors. The kitchen sink window looks out over the street court and is shaded by a huge fir tree on the front lawn. The kitchen is "U" shaped, making it easy to prep for meals or to get ready for entertaining. The two comfortably sized bedrooms share a bathroom. Both rooms have walk-in closets. The home has a two-car attached garage that offers additional storage for items you do not use frequently. The back patio is private and shaded. The lawn was reseeded this year and is growing nicely. The home sits on a lot at the end of a cul-de-sac and is separated on one side by a walking path. This is one of the sought-after lots where you can look forward to peace and quiet. Rarely is someone walking on the path. The buyer needs park approval, and the details are in the document section of this listing. The Desert Sands Community has easy access to major freeways and shopping. This community is minutes from Palm Springs and the Eisenhower Medical Center. This is an active community with tennis courts, pickleball, a pool, a spa, and a recreation center complete with an exercise area. For medical care, the owner had to return to Wisconsin.
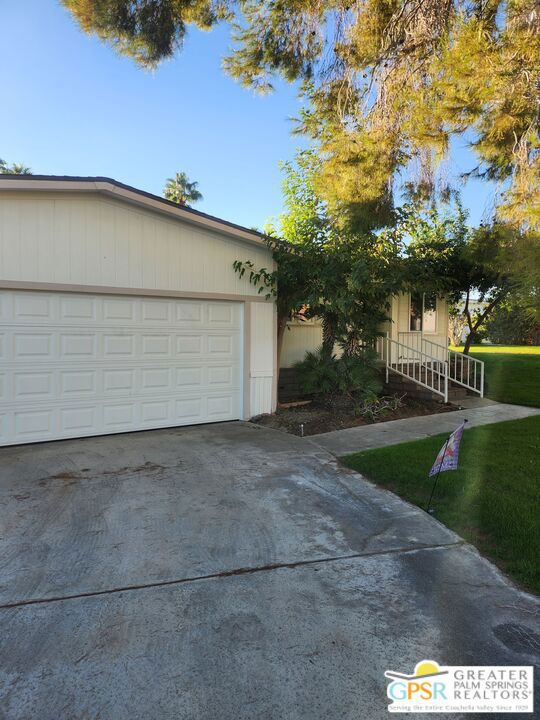
2nd #32
12582
Yucaipa
$159,999
1,344
2
2
Fantastic Location in Upper Yucaipa. Hidden Village Mobile Home Estates, 55+ Senior Community. Super clean! Beautiful & Spacious 2 bedroom, with expando giving added space for office, gym, craft room or whatever your heart desires. Almost all newer dual pane windows throughout. Tons of natural light with views of the San Bernardino mountains. Impeccably maintained inside and out, with earthquake stabilizers installed and recently inspected approx July 2025. Updated Kitchen granite countertops, Newer slider, updated flooring in kitchen and living area all on a large corner lot.
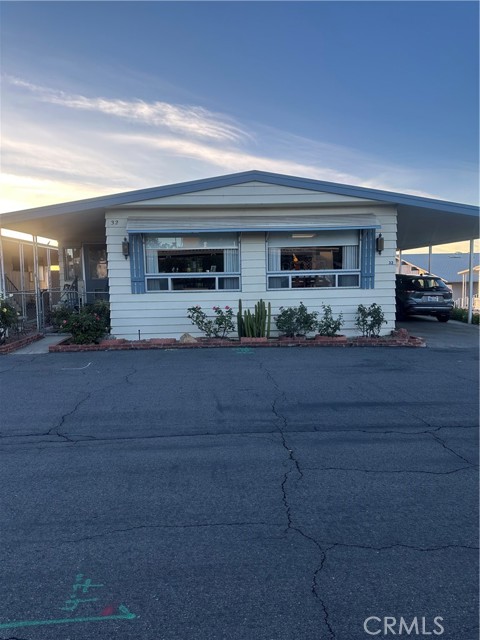
Eucalyptus Ave
927
Inglewood
$799,900
1,600
4
2
This charming single-family home offers the perfect blend of comfort, space, and unbeatable location. With 4 bedrooms and 2 bathrooms spread across 1,600 square feet, it’s a place where memories are waiting to be made. Set up perfectly for multi-generational living with separate living quarters. The detached garage and generous backyard add even more value—ideal for gatherings, gardening, or simply enjoying the California sunshine. Location, Location, Location • Just 2 miles from SoFi Stadium, Intuit Dome, and The Forum • Minutes from LAX—ideal for frequent travelers • Less than 5 miles to Dockweiler Beach for sunset strolls and bonfire nights • Only two blocks from a local elementary school—perfect for families with young children
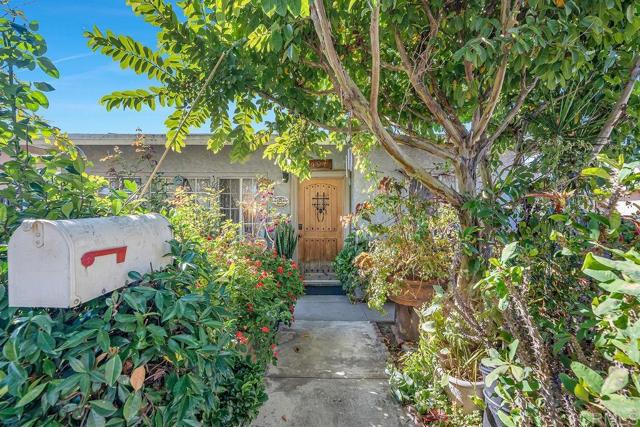
Arapahoe
46520
Indian Wells
$669,000
1,791
3
3
Welcome to Mountain Cove in Indian Wells, an inviting retreat framed by dramatic mountain views. This rare three-bedroom, three-bath residence sits on FEE land, offering true ownership and a layout designed for comfort and ease.A gated entry leads to an expansive covered patio with skylights, creating a generous outdoor living area with direct access to the two-car garage, kitchen, the primary suite, and the main living spaces. Beyond the double doors, the home opens to soaring vaulted ceilings and a bright living room framed by picture windows that showcase the surrounding peaks.Each bedroom offers the privacy of an ensuite bathroom and its own sliding doors to the outdoors, giving the home a relaxed, resort-style flow. A new roof was completed in July 2025.Residents enjoy 2 community pools, guard-gated security, and beautifully maintained grounds. IID service provides lower electric costs, and homeowners also benefit from access to the Hyatt Regency Indian Wells fitness center. Additional privileges include preferred discounts at the Indian Wells Tennis Garden, the Indian Wells Golf Resort, and select nearby spas, dining, and shops.
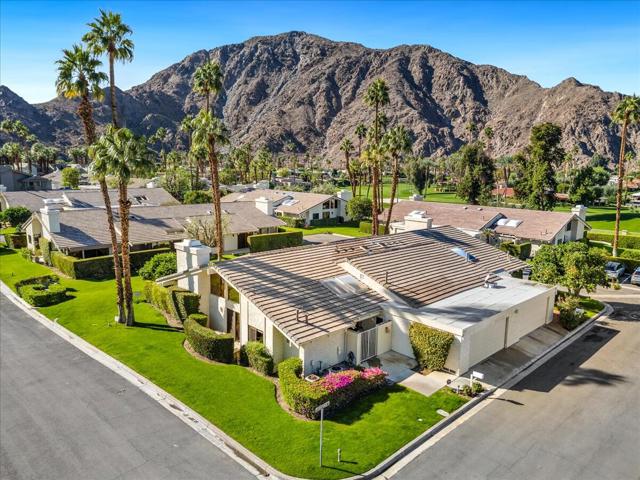
Loma Linda Drive
5755
Paso Robles
$819,000
1,528
3
2
5755 Loma Linda Drive offers the best of country living in a charming single-level home of approximately 1,500 sqft. This inviting property features 3 bedrooms and 2 bathrooms, set on a spacious 2.5± acre parcel. The wide, paved driveway leads you onto the property, where mature trees and lush landscaping create a tranquil, garden-like setting around the home. A versatile detached work shed provides the perfect space for a home office, or additional storage. The side pasture houses a leased solar system helping reduce energy costs and also serves as an ideal area for horses or 4H animals. Located just minutes from historic Creston and only 15–20 minutes from downtown Paso Robles, this property combines peaceful rural living with convenient access to dining, shopping, and wine country amenities.
