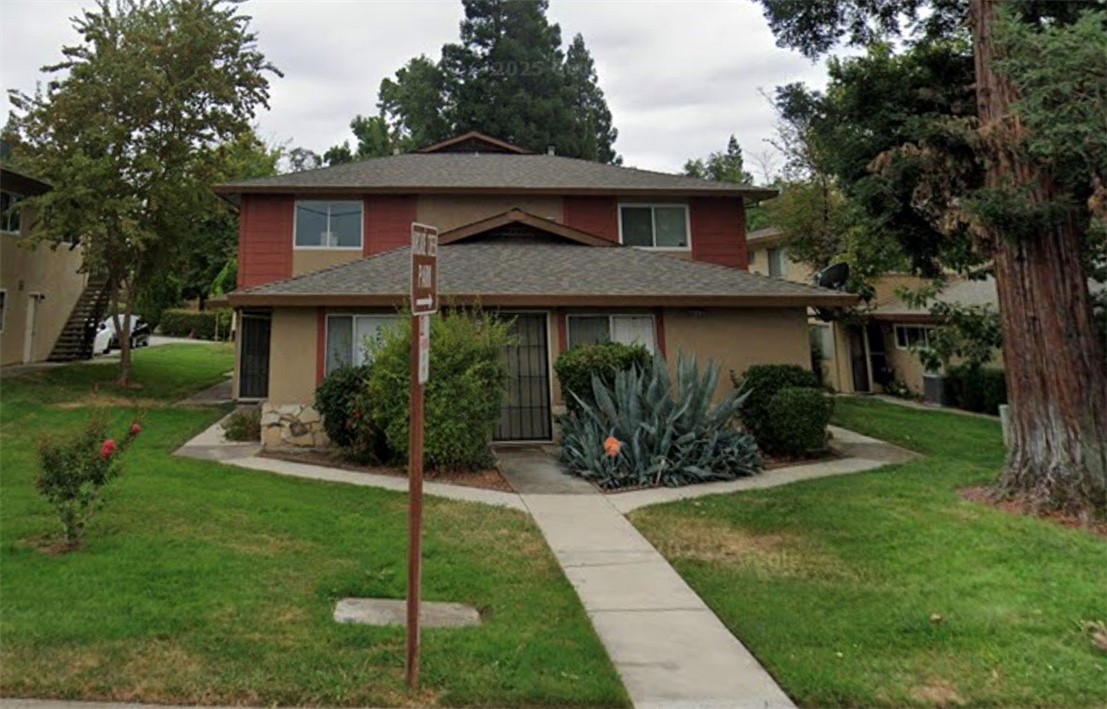Favorite Properties
Form submitted successfully!
You are missing required fields.
Dynamic Error Description
There was an error processing this form.
Florence
1486
Upland
$590,000
1,670
3
3
Elegant & Spacious Home in The Desirable Foothill Walk Community with LOFT, Low Taxes and Low HOA. This beautifully updated end unit, ideally situated in an interior, quiet, and serene location, offers 3 bedrooms, 2.5 baths, and a loft; perfectly blending comfort, style, and functionality in a spacious floor plan — ideal for modern family living and entertaining. The open-concept first floor features a bright and airy layout with high ceilings, a spacious family room centered around a cozy fireplace and spacious dining area. The stunning kitchen is a chef's delight with a copious amount of counterspace, granite countertops & backsplash, recessed lighting, stainless steel appliances, a five burner gas stove and abundant storage. The newly remodeled downstairs bathroom and extra storage add both convenience and charm, while Luxury vinyl plank flooring flows seamlessly throughout the home, offering durability and sophistication. Upstairs, you’ll find three generous bedrooms with high ceilings, a versatile loft perfect for a playroom or home office, and a laundry room with plenty of storage. The elegant primary suite feels like a private retreat, complete with a soaking tub, separate shower, dual sinks, and a large walk-in closet. All bedrooms include ceiling fans for added comfort. Recent updates include fresh interior paint, new flooring, and a new water heater, making this home truly move-in ready. The attached two-car garage provides direct access and built-in storage. Located in a well-maintained community with low HOA fees, residents enjoy access to a sparkling pool, relaxing spa, and BBQ area. The HOA also covers water, trash, common area maintenance and sewer service providing additional value. Nestled near highly rated schools, shopping, dining, transportation, and the charming Claremont Village, this home offers the perfect blend of suburban tranquility and modern convenience. Come see why this elegant Upland home is the perfect place to make lasting memories.
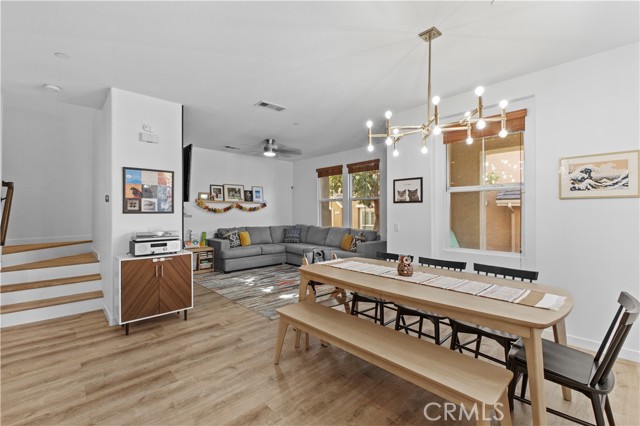
Camino Degrazia #270
7228
San Diego
$590,000
1,046
2
2
This freshly renovated condominium is ready for you to call home. It features a spacious living room, two bedrooms located on opposite sides of the unit, providing comfort and privacy. Both bathrooms have been completely renovated with modern vanities, stylish mirrors, new tile and new bathtub. Brand-new kitchen showcases quartz countertops, sleek cabinetry, and new appliances perfect for any home chef. Indoor stackable washer and dryer. For your convenience, the home includes a two car tandem garage. Located in the highly desirable City Scene community, this property sits in the heart of San Diego-just across from Fashion Valley Mall and close to premier shopping, dining, universities, hospitals, and medical centers. With easy access to two major freeways, you're just minutes from downtown and the International Airport.
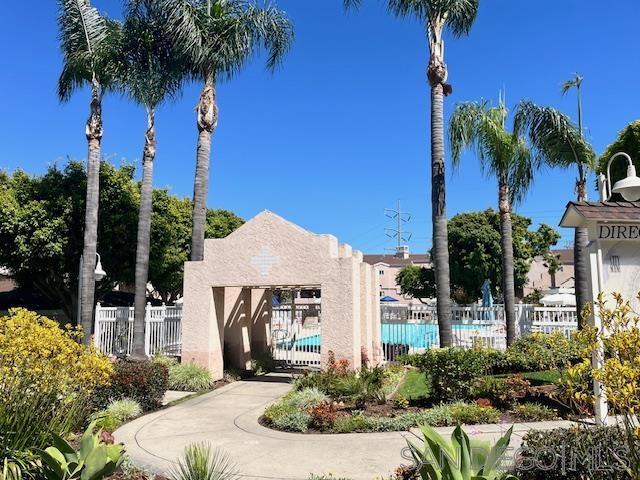
Hope
221
Mountain View
$2,709,000
1,638
2
3
Discover quiet luxury and modern elegance in this exceptional downtown residence. The open-concept living room features soaring ceilings and luxury NanaWall folding glass doors, filling the home with natural light and creating seamless flow between spaces. The chefs kitchen is outfitted with Thermador appliances, integrated refrigerator and dishwasher, and custom wood cabinetry that perfectly blends function and elegance. Each bedroom is a private suite -- a rare All-Suite design in the Bay Area. Enjoy engineered wood flooring throughout and THREE extraordinarily large private balconies -- each spacious enough to feel like your own backyard retreat -- ideal for BBQs, outdoor dining, morning yoga, or evening gatherings under the stars. Built with enhanced sound-insulation, this home offers exceptional quiet and privacy even in the vibrant city core. Additional highlights include 2 underground parking spaces per unit, EV-charging infrastructure, a gated community with landscaped courtyards. Unbeatable location -- walk to cafes, fine dining, shopping, and Caltrain; minutes to major highways (101, 85, 237), and top tech campuses including Google, Meta, Nvidia, Apple and many more. Live where innovation meets style, enjoy modern elegance in the heart of Silicon Valley.
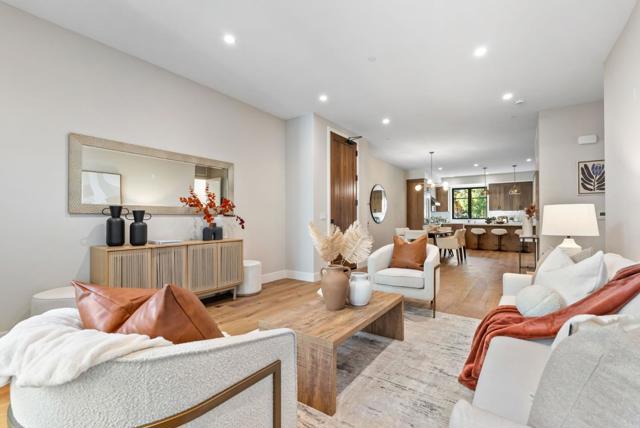
Cook
10495
Riverside
$575,000
1,242
3
2
Welcome to this beautifully refreshed single-story Riverside home featuring 3 bedrooms and 2 bathrooms on a spacious 7,405 sq. ft. lot with a sparkling pool! Step inside to discover a bright, inviting interior illuminated by new recessed LED lighting that highlights the home’s freshly painted “Whipped Cream” white walls—creating a modern and elegant feel throughout. The kitchen comes fully equipped with all included appliances: refrigerator, gas range, and microwave—perfect for moving right in. The bathrooms have been tastefully remodeled, showcasing brand-new vanities, updated plumbing and electrical fixtures, and stylish tile finishes. The primary suite features its own private bathroom with a separate toilet area, offering extra comfort and convenience. Outside, enjoy your own backyard retreat with a recently refinished, shiny-blue pool that’s ready for summer gatherings. The spacious yard offers plenty of room for entertaining, barbecues, or relaxing weekends by the pool. An additional fenced side area provides a secure space for pets or a private garden setup. This home also features a brand-new roof, central heating and cooling, and fresh exterior and interior paint, ensuring peace of mind for years to come. Located near shopping, dining, and schools within the Alvord Unified School District, this move-in-ready home perfectly balances comfort, style, and convenience.
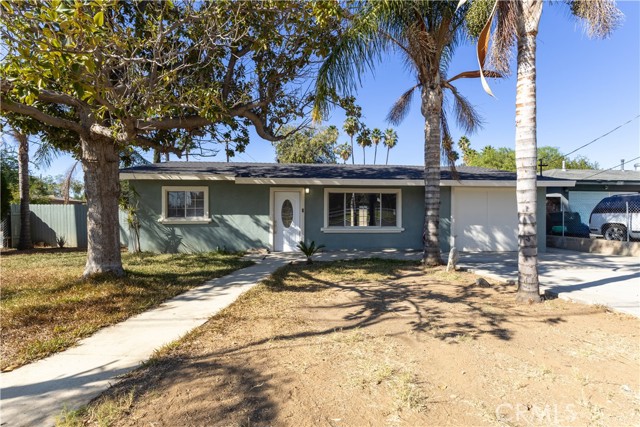
Chapman #5
2220
Fullerton
$699,000
1,200
2
2
Step into this beautifully remodeled townhome that blends charm, space, and modern comfort. With soaring ceilings and an open-concept layout, this home feels expansive and bright from the moment you enter. The chef’s kitchen is a true showpiece — featuring neutral quartz countertops, abundant cabinetry, a dedicated pantry, and plenty of prep space for all your culinary adventures. Just off the kitchen, the convenient indoor laundry area makes daily living efficient. Upstairs, you’ll find two oversized bedrooms filled with natural light. The primary suite is a peaceful retreat, complete with a private balcony overlooking the lush backyard, dual closets, a vanity, and a spa-inspired bathroom with a newly updated shower. Relax in the inviting living room, where a gas fireplace and large glass doors open to your newly pavered patio — perfect for entertaining or enjoying quiet evenings outdoors. The expansive backyard offers the feel of a single-family home, but without the upkeep! Don't forget about your 2 car detached garage and ample guest parking. Enjoy community amenities including a sparkling pool, hot tub, and manicured green spaces, all tucked within the serene and well-maintained Chapman Villas neighborhood. Located near top-rated Troy High School, Cal State Fullerton, local eateries, and downtown Fullerton, this home also offers easy freeway access for commuting convenience. Homes like this don’t come along often — don’t miss your chance to own this hidden gem!
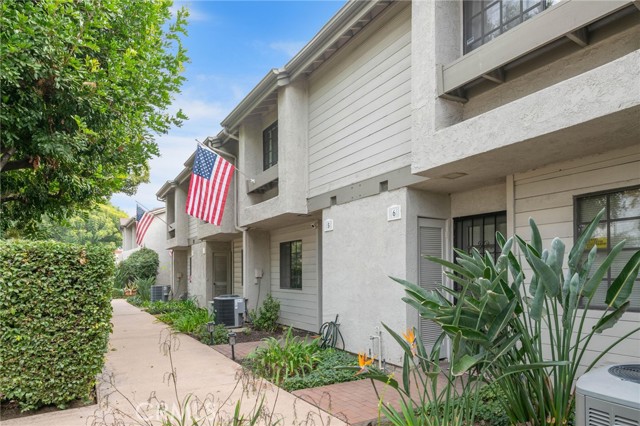
Ottawa Way
236
Fremont
$2,100,000
2,219
4
3
Beautiful Home in a very nice Warm Springs Area. Step inside to discover an inviting layout. Recessed Lights in all rooms and kitchen.Quartz kitchen counter. New Tile floor in kitchen. Planted Guava, Cherry and Peach tree in addition to existing. Plum, Lemon and Orange trees.
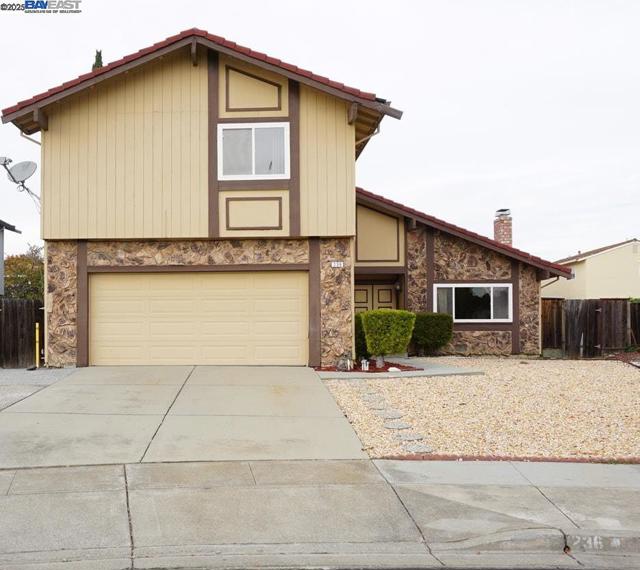
Gladys
9400
Bakersfield
$315,000
1,052
3
1
Beautifully Renovated Charmer! Step into this stunningly updated 3-bedroom, 1-bath home that combines modern comfort with timeless charm. Enjoy the welcoming front porch before entering a stylish interior featuring wood-look flooring throughout, and designer lighting fixtures. The brand-new kitchen shines with quartz countertops, stainless steel appliances, sleek black hardware, and custom cabinetry, complete with a cozy breakfast nook. The bathroom offers a newly tiled shower and tub combo with a contemporary vanity and mirror. Outside, you'll find a detached two-car garage and a separate storage unit ideal for a future ADU. The spacious backyard is perfect for family gatherings and outdoor entertaining. This home is full of character, functionality, and opportunity! Roof, Septic tank, windows, AC unit are all brand new. Come take a look!
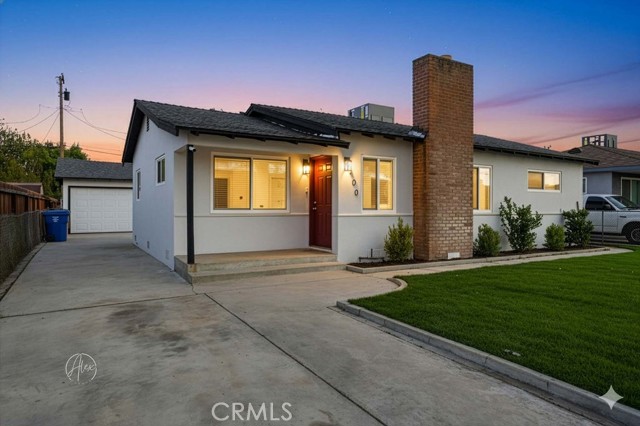
Navarro
5217
Los Angeles
$999,900
1,248
3
2
Step into this beautifully renovated single-level home featuring 3 bedrooms, 2 baths, and an expansive 8,800+ sq. ft. lot perfect for entertaining and future expansion. The inviting living room with a stunning fireplace opens to a modern kitchen with a breakfast bar, subway tile backsplash, wood shelving, and new stainless steel appliances. Enjoy newer wood-laminate flooring, remodeled bathrooms, dual-pane windows, and a newer central HVAC system. French doors from the office/guest room lead to a spacious patio deck for seamless indoor/outdoor living. The large backyard offers endless potential for a garden, pool, or ADU with a detached garage. Ideally located minutes from Downtown LA, Dodger Stadium, Highland Park, Eagle Rock, South Pasadena, and major freeways, this turnkey home is a true urban retreat.
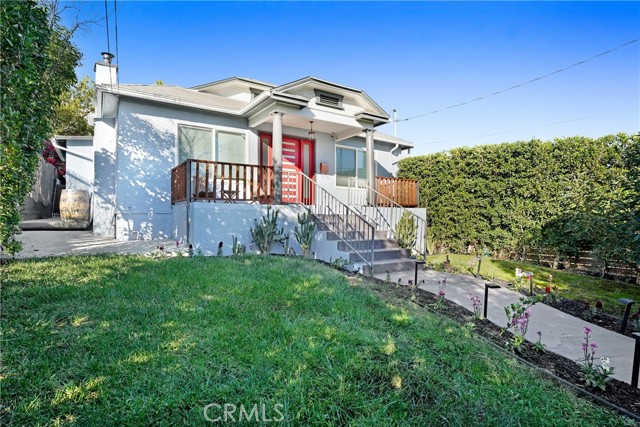
Shoal
54291
La Quinta
$536,000
1,330
2
2
Best value in the PGA Palmer Private Residences. The condo resides on the prestigious Arnold Palmer golf course overlooking the 4th fairway and Santa Rosa Mountains. Single level 2-bedroom 2 bath home has an abundance of potential and is sold furnished and as is in its original condition. The location of the unit has breath taking views of the fairway, a serene pond, and shade provided by large trees and with mountains and palm trees in the background. The home has an impressive courtyard entry way and large windows showcasing the golf course. The carpet is new, and the furniture and golf cart are included. The home is a short walk from one of many community pools and the community has 24 hour gated security. The HOA fee includes exterior paint, roof, landscape, gardening, basic cable, pest control, community pools, trash pickup and 24-hour guard gated security. Make this your permanent or second home and enjoy having pride of ownership in PGA West on the golf course with a prime location and stunning golf course and mountain views.
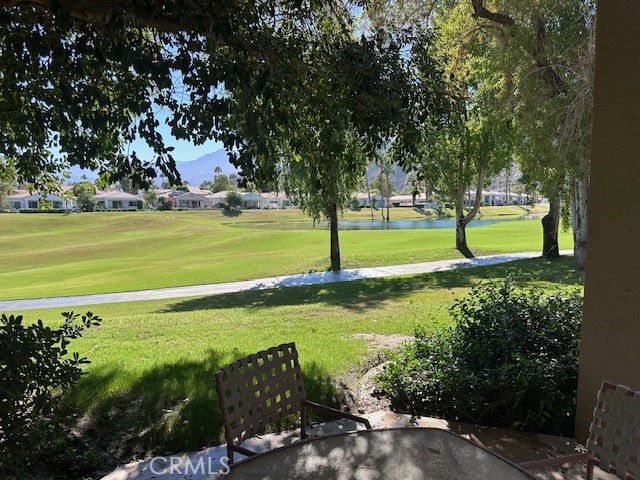
Bradbury
10515
Los Angeles
$2,495,000
2,617
5
3
Prime Cheviot Hills Opportunity!Situated on a prominent corner lot in one of Los Angeles' most desirable neighborhoods, this expansive five-bedroom, three-bath traditional home offers nearly 2,650 square feet of versatile living space. The residence features a tremendous living room, formal dining room, and a spacious kitchen with an inviting eat-in breakfast nook, creating an ideal setting for family living and entertaining.An amazing amount of built-in storage is found throughout, including a beautiful built-in China hutch that adds both charm and functionality. Bathed in abundant natural light from southeast to true west exposures, the home exudes warmth and openness throughout. Thoughtfully maintained with numerous upgrades, it's move-in ready and primed for your personal cosmetic enhancements. Built with a steel frame for enduring quality and stability, this substantial family home represents an exceptional opportunity in Prime Cheviot Hills.Enjoy close proximity to Westfield Century City Mall, UCLA, 20th Century Fox, UCLA Research Park, Cheviot Hills Recreation Center, Rancho Park Golf Course, The Exposition Line, the Westwood Greenway, and the highly sought-after Overland Avenue Elementary School, placing the very best of the Westside at your doorstep.

Robin
25934
Mission Viejo
$875,000
1,220
3
2
Discover the perfect blend of sophistication and style in this beautifully upgraded 3-bedroom, 2-bathroom condo, offering 1,220 sq. ft. of open-concept living in one of Mission Viejo’s most desirable neighborhoods. Step inside to an inviting open floor plan that seamlessly connects the living, dining, and kitchen areas—perfect for entertaining and everyday living. The spacious chef’s kitchen boasts a stunning oversized island, ideal for gatherings and culinary creativity. Enjoy the warmth of brand-new laminate flooring throughout and the fresh, modern appeal of new interior paint that enhances every room. Comfort is assured year-round with a new HVAC system ensuring efficiency and peace of mind. The primary suite offers a private retreat, complemented by two additional bedrooms perfect for guests, family, or a home office. Step outside to your private backyard oasis, newly finished with elegant hardscape pavers and low-maintenance synthetic grass, ideal for outdoor dining or peaceful relaxation. Additional highlights include a two-car garage with direct access, a quiet cul-de-sac location for added privacy, and easy access to the freeway, award-winning schools, shopping, and dining. Experience modern elegance, comfort, and convenience—all in the heart of Mission Viejo.
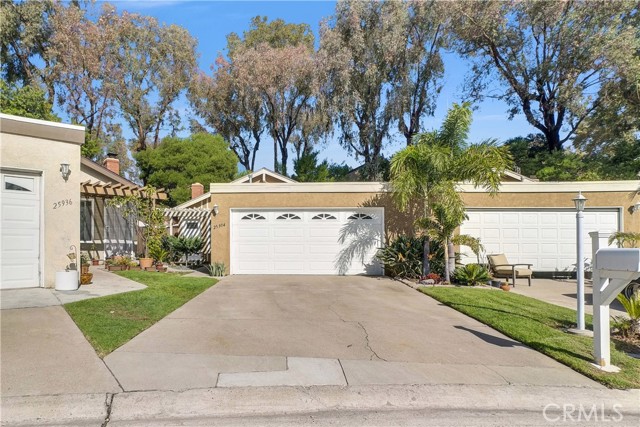
10th #505
321
San Diego
$399,000
603
1
1
Location, Location, Location! Luxury Downtown Condo Steps from Petco Park! Welcome to luxury living right next to Petco Park. This is the lowest-priced residence in this premier downtown community! The HOA covers all amenities and utilities (except electricity) and includes high-speed internet. Enjoy 24/7 concierge service, an on-site residential manager, full-time building engineer, and maintenance manager, all providing a true first-class living experience. This home offers incredible value at a GREAT price. perfect as a primary residence or investment property. Take in the stunning views of Petco Park from the rooftop deck featuring BBQ stations and comfortable seating areas, ideal for entertaining or relaxing. All common areas can be reserved by owners or tenants for their private parties or events! Don’t miss this amazing opportunity to own in one of downtown’s most desirable locations! Buyers agent and Buyers to verify all information and satisfy themselves before close of Escrow.
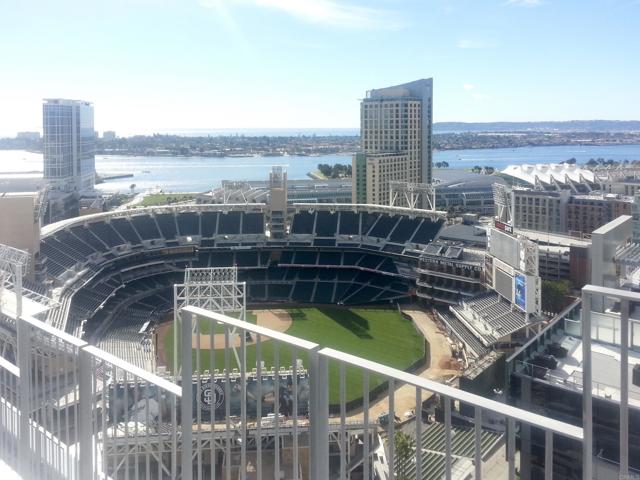
Desert Spur
80741
Indio
$639,999
1,677
4
2
Welcome to your private desert retreat--where comfort, style, and fun come together. The backyard is an entertainer's dream, featuring a sparkling pool, relaxing spa, fire pit, outdoor island, and a spacious patio perfect for gatherings with family and friends under the desert sky. The front of the home has been freshly painted, and the mature landscaping adds to the home's inviting curb appeal. A new central AC system, installed in 2021, keeps the home cool year-round, while the garage includes a mini-split AC unit, creating a versatile space ideal for a game room, studio, or home gym. This property is perfect for a family home, vacation getaway, or short-term rental near world-class music festivals and seasonal events. Move right in and start enjoying the desert lifestyle--just minutes from the polo fields, tennis tournaments, golf courses, casinos, shopping, dining, and more. Come experience a home that truly captures the spirit of desert living.
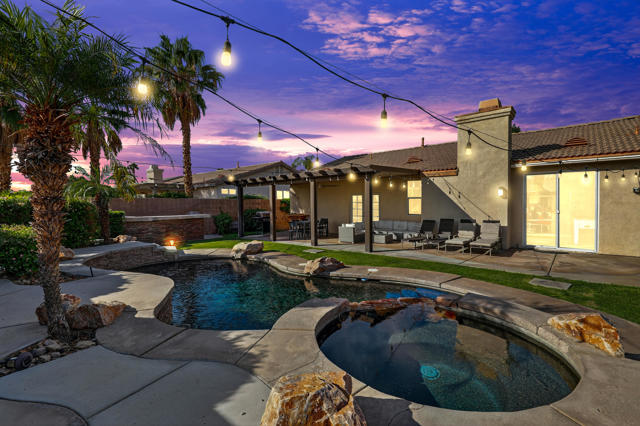
Olivehurst
51
Irvine
$1,170,000
1,688
3
2
Welcome to a home where elegance meets serenity — a Mediterranean-inspired retreat tucked inside Irvine’s prestigious Northpark community. Behind the 24-hour guard-gated entrance, discover a place that embodies both luxury and warmth, designed for those who seek a peaceful yet connected lifestyle. This beautifully upgraded end-unit residence features 3 bedrooms, 2 bathrooms, bright, open living space. As a desirable corner location, this home is bathed in natural sunlight from multiple sides, creating a light-filled, uplifting atmosphere throughout the day. The great room greets you with soaring cathedral ceilings, walls of windows, and soft natural light that flows effortlessly through the home, enhancing its sense of openness and tranquility. The chef’s kitchen invites you to gather and create, featuring white cabinetry, quartz countertops, a designer backsplash, and sleek stainless-steel appliances. Step outside to the private balcony, where you can enjoy morning coffee under the sun or unwind at sunset with a gentle breeze — the perfect place to relax and recharge. Beyond the home, Northpark offers an unparalleled lifestyle. The community is renowned for its resort-style amenities — five sparkling pools, rejuvenating spas, lighted tennis and basketball courts, playgrounds, picnic areas, and a welcoming clubhouse surrounded by manicured landscapes. Every corner reflects the essence of comfort and connection. Families will especially appreciate access to top-rated Irvine schools, including award-winning elementary, middle, and high schools — ensuring not just a beautiful home, but also a strong foundation for the future. Perfectly situated near Highway 261, shopping, dining, and vibrant outdoor spaces, this home offers both tranquility and convenience. Whether you’re entertaining loved ones or savoring quiet evenings, this is a home that feels timeless — a place to create memories and embrace the best of Irvine living.
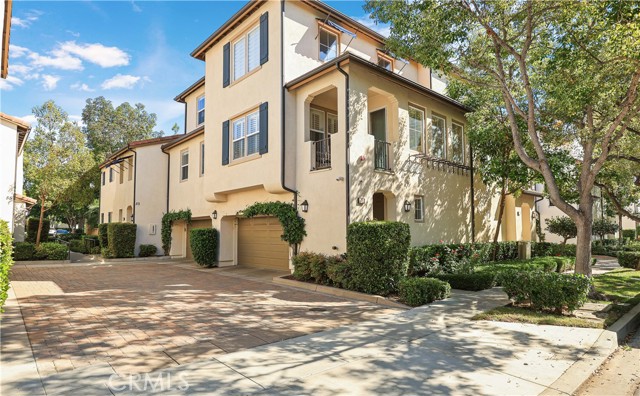
20th
394
Costa Mesa
$1,679,000
1,035
2
2
Impeccably renovated coastal cottage on a 4,800 SF lot in coveted Eastside Costa Mesa. This 2-bed, 1.5-bath residence offers approx. 950 SF of total living area, including the finished bonus room attached to the detached garage—ideal as a fitness studio or private office. A Dutch-door entry and skylights introduce an airy open layout with wide-plank engineered hardwood floors. The kitchen features quartz countertops, subway tile, open wood shelving, farmhouse sink, and updated stainless appliances. Significant improvements include new roof, plumbing, electrical, and all-new perimeter fencing. Outdoor living shines with a sun-splashed patio and two grassy yards. A long driveway leads to a detached 1-car garage with epoxy floors and in-garage laundry. Prime Eastside location near 17th Street, the Back Bay, and Newport’s beaches. Served by Newport-Mesa Unified (Newport Harbor High) and the Woodland/Kaiser Elementary attendance area. Turnkey Eastside living with elevated style.
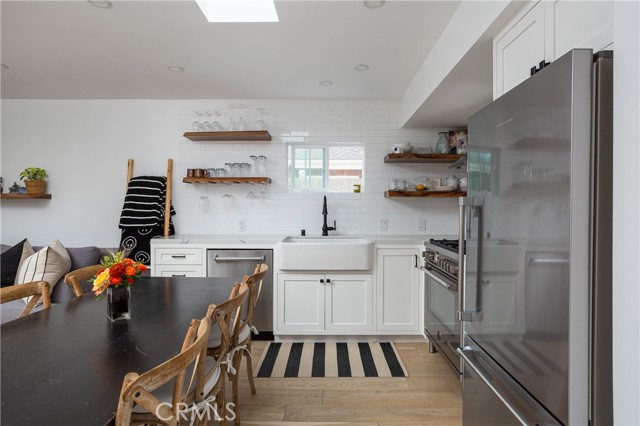
2104 Ronda Granada Unit A
Laguna Woods, CA 92637
AREA SQFT
1,010
BEDROOMS
2
BATHROOMS
2
Ronda Granada Unit A
2104
Laguna Woods
$398,000
1,010
2
2
Welcome to this charming Casa Linda manor ideally situated in a park-like setting on a quiet street, just a short walk from convenient parking and community amenities. This spacious single-level home offers approximately 1,010 square feet of comfortable living space, featuring two bedrooms and two baths, perfect for relaxed living or entertaining. The open and inviting floor plan includes a bright living area with large windows that bring in natural light and views of the surrounding greenery. The kitchen opens to the dining, large living room area and washer/dryer inside unit. The primary suite offers ample closet space and an en-suite bath, while the guest bedroom provides flexibility for an office or guest quarters. A private covered patio provides the perfect spot to enjoy the tranquil outdoor surroundings. Enjoy the resort-style amenities of Laguna Woods Village — one of Southern California’s premier 55+ communities — including: 7 clubhouses and 5 swimming pools 27-hole championship golf course and 9-hole executive course Tennis, pickleball, and fitness centers Equestrian center and garden plots Over 250 social clubs, art studios, woodshop, and performing arts center Free community transportation and 24-hour gated security Experience the best of active adult living — just minutes from Laguna Beach, world-class shopping, dining, and coastal breezes.
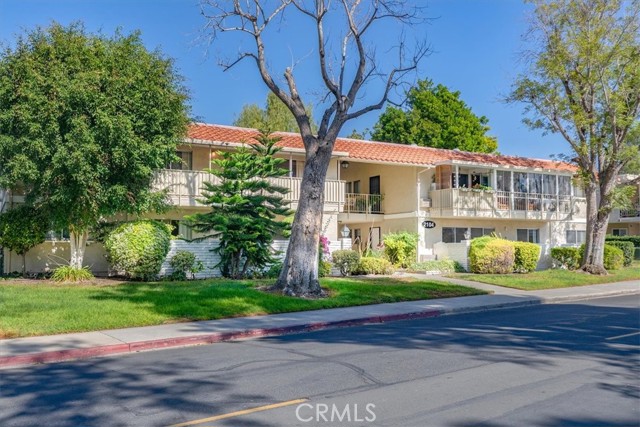
Berlie
40271
Murrieta
$1,199,999
3,168
4
4
Stunning Murrieta Pool Home with No HOA & Low Taxes! Welcome to Berlie Street, a beautifully maintained 4-bedroom, 3.5-bath home perfectly situated in one of Murrieta’s most desirable neighborhoods. Step inside to an open and airy floor plan that blends comfort and elegance, ideal for both everyday living and entertaining. The spacious kitchen and living areas flow seamlessly together, creating a warm and inviting atmosphere filled with natural light. Each bedroom offers generous space and privacy, while the primary suite features a luxurious custom shower and spa-like bathroom retreat. Step outside to your own private oasis—complete with a sparkling pool and spa, built-in outdoor BBQ area, and lush landscaping. Whether you’re hosting summer pool parties or quiet evenings under the stars, this backyard is made for entertaining and relaxation. Additional highlights include a 3-car garage, no HOA, low property taxes, and an unbeatable location close to top-rated schools, shopping, dining, and convenient freeway access. This home truly has it all—style, comfort, and value in a prime Murrieta location.
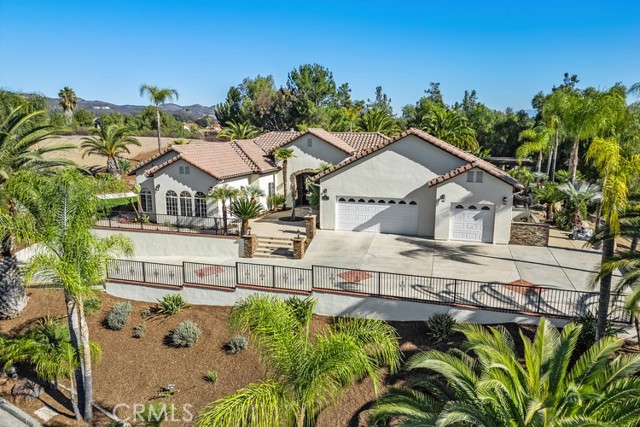
Clark #306
122
West Hollywood
$1,675,000
1,483
2
3
An extraordinary residence in the heart of West Hollywood, this front-facing corner home redefines modern luxury. Exquisitely reimagined with the finest finishes, the 2-bedroom, 2.5-bath floor plan is bathed in natural light and framed by wide-plank wood floors, creating a seamless blend of sophistication and comfort. The grand living room, anchored by a sleek fireplace, opens to an expansive balcony, setting the stage for effortless indoor-outdoor living. A culinary masterpiece, the kitchen showcases Miele appliances, imported Italian marble countertops, integrated refrigeration, and bespoke custom cabinetry a space designed for both everyday living and entertaining at the highest level. The adjacent dining area, with its own private balcony, extends the home's sense of refinement. The primary suite is a sanctuary unto itself, featuring a custom-designed walk-in closet and a spa-inspired en suite bath with dual vanities, a soaking tub, and a glass-enclosed shower. The secondary bedroom offers its own private en suite retreat, perfect for guests or an elegant home office. Additional luxuries include an in-unit laundry, two secure parking spaces, and access to a spectacular rooftop deck with sweeping panoramic views of the city skyline. Just moments from the most coveted dining, boutiques, and nightlife West Hollywood has to offer, this one-of-a-kind residence epitomizes timeless elegance and contemporary sophistication.

Palm View
36927
Rancho Mirage
$1,150,000
1,901
3
3
Historic Tamarisk Ranchos | Mid-Century Architectural Gem Located in the coveted Tamarisk Ranchos community of Rancho Mirage—an architecturally significant enclave of just sixteen homes designed by renowned mid-century architect William Krisel—this exceptional residence celebrates timeless design, comfort, and authenticity. Lovingly maintained by the same family for many years, the home has been thoughtfully updated while preserving its original architectural integrity. The spacious living room features open-beamed ceilings and floor-to-ceiling walls of glass, framing breathtaking views of the lush central courtyard, mature landscaping, and the San Jacinto Mountains beyond. The updated kitchen offers new appliances and stylish finishes, blending modern convenience with classic mid-century sensibility. The home includes three bedrooms and three baths, featuring a generous primary suite with excellent closet space and a beautifully remodeled bathroom with a walk-in shower. The guest bedroom also enjoys an updated ensuite bath with a double-sink vanity, while the third bedroom—originally designed as a maid’s room—features its own three-quarter bath, ideal for use as a home office or studio. Separate TV room with pocket doors and glass sliding door to rear yard. A private back brick patio and lawn provides a serene space for outdoor entertaining or quiet relaxation. Additional highlights include new tile flooring, meticulous maintenance, and a location within a walkable neighborhood of luxury homes, many with mid-century architectural pedigree. Residents of Tamarisk Ranchos enjoy wonderful mature citrus trees, a large community pool heated during the winter months, and the added benefit of the Mills Act designation, offering significant property tax advantages for historic homes. Each residence proudly displays a bronze plaque honoring William Krisel and the community’s historic connection to Tamarisk Country Club—making this one of Rancho Mirage’s most distinctive and desirable addresses. Tesla electric car charging in garage.
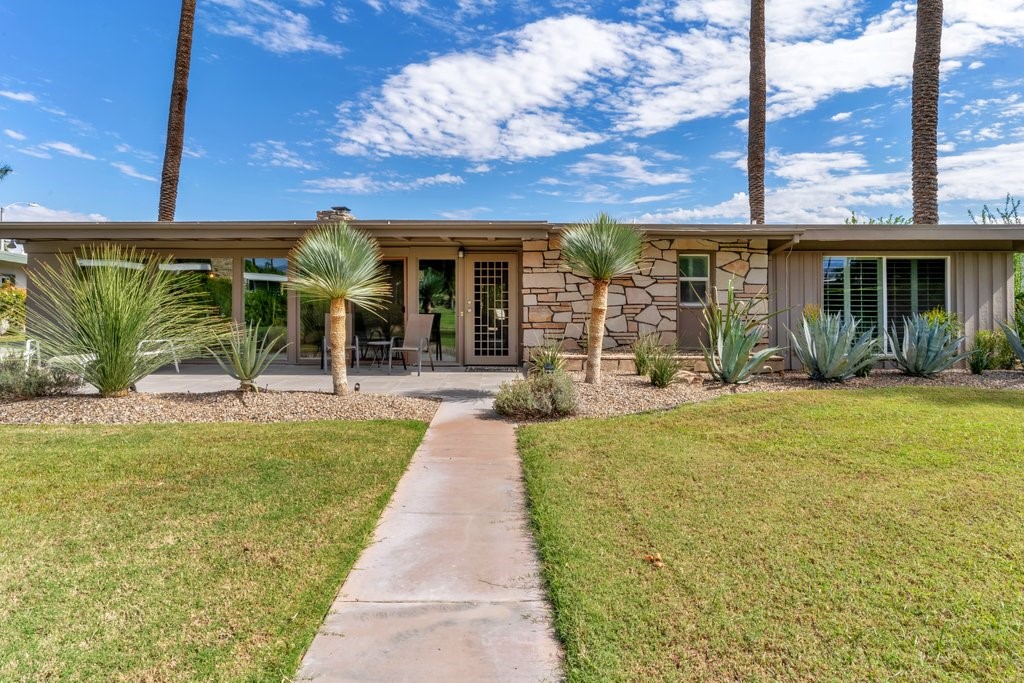
Walnut Grove
2531
Rosemead
$880,000
1,576
4
2
BACK ON THE MARKET! NO FAULT OF THE SELLER. This is a RARE OPPORTUNITY and definitely a SMART INVESTMENT! This DUPLEX is located in a prime location and in the heart of Rosemead! This is perfect for INVESTOR or potential Owner-Occupants. Live in one home and Rent the other home, OR Generational Living. The front home at 2531 Walnut Grove has 2 Bedrooms and 1 Bathroom. Back home, 2533 Walnut Grove has 2 Bedrooms and 1 Bathroom, and a gated driveway, fruit trees, a lush lawn, and is private. Two electric meters. Two gas meters. BOTH HOMES' INTERIORS ARE IN NEED OF WORK. BOTH HOMES HAVE NEW ROOFS INSTALLED IN 2024. Great location near schools, shopping, and transportation.
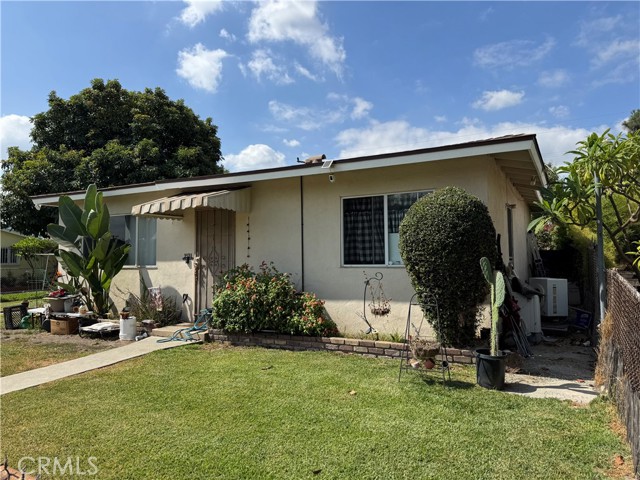
Rutgers
9
Rancho Mirage
$1,300,000
2,940
3
3
Exceptional opportunity in a prime Springs Country Club location. This 3 bedroom home has breathtaking unobstructed triple fairway and mountain views from a wrap around patio. Views from the living room, kitchen and primary suite. Updated, light and lovely, this 3 bedroom 3 bathroom home is sold furnished and is ready to move into. Make it your own with some updating or enjoy it as it is. new air conditioner installed in 2025. Great floor plan with private owner's suite and bath and two additional large bedrooms with bathrooms.End of cul-de-sac location with privacy and peaceful location. Close to the clubhouse.
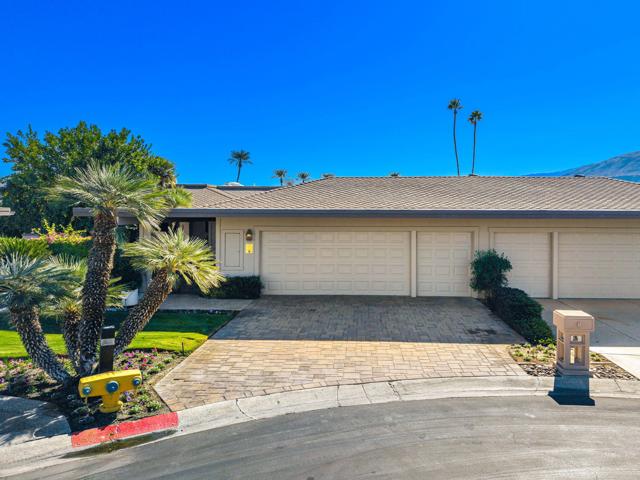
Oliva
6142
Lakewood
$899,000
1,294
3
2
Welcome to this beautifully refreshed Lakewood Gardens home offering comfort, style, and modern upgrades throughout. This 3-bedroom, 2-bath residence features all-new interior and exterior paint, new luxury vinyl plank flooring, recessed lighting, and dual-pane windows that fill the home with natural light. The updated kitchen boasts sleek new quartz countertops, new sink, gas range and dishwasher, while the spacious primary suite offers a large bathroom with a jacuzzi tub and separate shower. Enjoy year-round comfort with central A/C, copper plumbing, and ceiling fans in the bedrooms. The inviting living room features a cozy gas fireplace, perfect for relaxing evenings. Outside, you’ll find spacious landscaped yards with automatic sprinklers, a gated long driveway and detached garage provide ample parking, including space for multiple vehicles, a boat, or an RV. The garage includes built-in storage cabinets, an automatic door opener, and a convenient separate storage area off the back. Situated less than a mile from the newly opened Odyssey STEM Academy, this home provides easy access to local amenities, parks and shopping. Lakewood Gardens residents can opt into having use to the neighborhood clubhouse and pool facility (4 minute walk away) for just $200/year, enjoying a variety of fun events hosted by the association. Membership is optional, and there is no HOA. Don’t miss this opportunity for a wonderful place to call home, offering comfort, convenience, and a true sense of community.
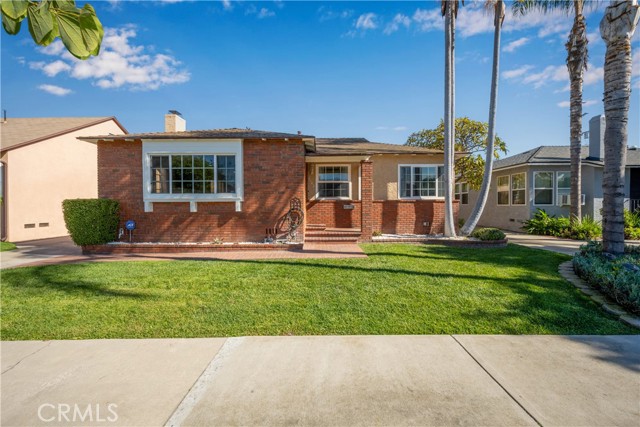
Hendron
1862
Monterey Park
$1,395,000
2,368
3
3
Welcome to this exceptional property nestled on a quiet cul-de-sac in one of the most desirable neighborhoods. This beautifully maintained home offers the perfect blend of comfort and privacy. Enjoy the beautiful views, The backyard has a sparkling pool, bbq area, covered patio to enjoy those family gatherings. Upstairs you have a master bedroom, another full size bedroom that captures a beautiful view and a sewing room. Downstairs you have a bedroom the leads into the backyard through beautiful french doors. Located at the front of the home, the study offers an inviting space with a large picture window overlooking the beautiful landscape in the front yard. Perfect for a study, home office or retreat. Don't miss this opportunity to make this exceptional home yours. Schedule your private showing today before its gone.
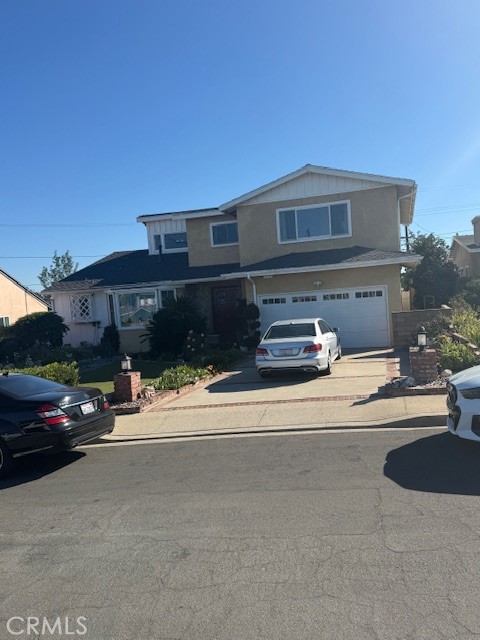
Orchard
1809
Compton
$780,000
1,220
3
3
Step into this beautifully updated 3-bedroom, 3-bath home offering the perfect balance of modern design and everyday comfort. The open-concept layout provides a seamless flow between the living, dining, and kitchen areas, creating a bright and inviting space ideal for gatherings or quiet evenings at home. The kitchen features sleek cabinetry, upgraded countertops, and a functional layout perfect for both cooking and entertaining. Each bedroom offers generous space, while the primary suite includes its own private bath and ample closet storage. All bathrooms have been tastefully remodeled with modern finishes and thoughtful details. Enjoy the convenience of an indoor laundry area, new fixtures throughout, and a large backyard with plenty of room to relax, garden, or add an ADU. The property also includes a detached garage for added privacy and potential. Situated near parks, schools, shopping, and major freeways, this home offers comfort, style, and a prime location in the heart of Compton.
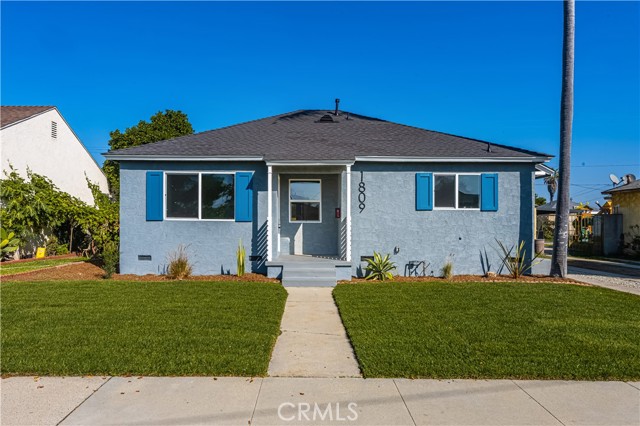
12th Unit A10
66735
Desert Hot Springs
$210,000
988
2
2
Modern Corner Unit Condo with Stylish Upgrades and Private GarageThis stunning corner-unit condo offers exceptional privacy and modern elegance throughout. Step inside to discover a bright, open layout featuring sleek tile flooring in every room and contemporary finishes that elevate the space.The gourmet kitchen is a showpiece with two tone cabinetry, quartz countertops, a designer tile backsplash, and stainless steel appliances perfect for both cooking and entertaining.The remodeled bathroom showcases a beautifully tiled shower and quartz countertops.Enjoy the convenience of a single car corner garage with easy access and two tier floating shelves that provide extra storage and organization.With its combination of modern design, high end materials, and a private corner location, this condo perfectly blends comfort, style, and functionality.
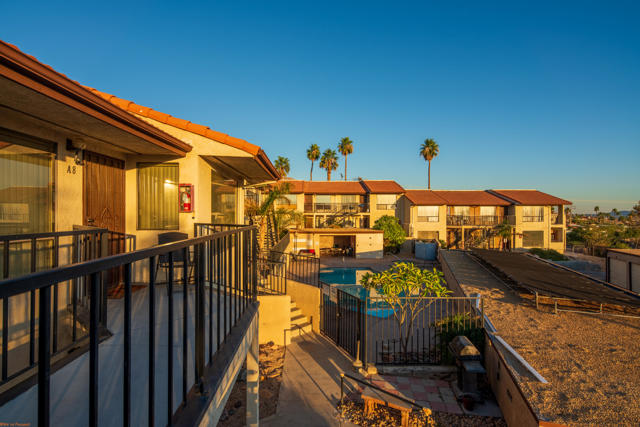
Blossom
2825
El Monte
$635,000
1,520
2
3
Charming townhouse located in a desirable neighborhood of El Monte! This lovely home features 2 bedrooms and 2.5 bathrooms, including two ensuite bedrooms for your convenience. Designed with modern living in mind, it showcases contemporary finishes, a green solar system, and a Nest thermostat for optimal energy efficiency. The front entryway welcomes you through a private hallway leading to the second-floor main living area, where you’ll find a bright and spacious living room accented by recessed lighting throughout. The modern kitchen offers a large quartz center island, quartz countertops, under-cabinet lighting, and ample sleek cabinetry. It’s equipped with GE stainless-steel appliances, including a heat-induction cooktop, oven, microwave, and dishwasher. A large dining area opens to a spacious covered patio, providing an ideal outdoor space for relaxation, gatherings, or entertaining guests. Additional highlights include 2-car tandem attached garage on the first floor with washer & dryer hookups Low HOA fees Community playground and ample guest parking. Prime location south of the I-10 freeway, near El Monte High School, shopping plazas, restaurants, and public transportation. This move-in-ready home combines modern comfort, convenience, and value — a perfect opportunity for both homeowners and investors alike!
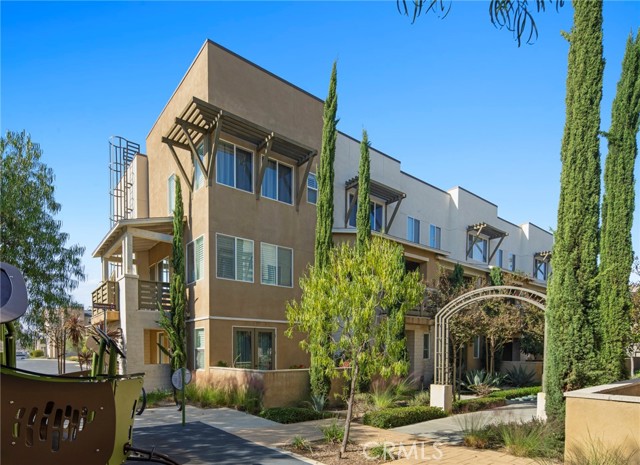
Lakeside
7369
Jurupa Valley
$699,000
1,809
4
2
LOCATION! LOCATION! LOCATION! Beautiful home on a HUGE Lot - just over 19,000 sq ft! Discover this private, serene retreat perched at the top of Lakeside Dr. in beautiful Indian Hills. Located on a quiet, non-through street, this home offers exceptional privacy, minimal traffic, and stunning sunset views from your own kitchen, front and side yard. Inside, enjoy an upgraded kitchen with quartz countertops and tile flooring. Modern vinyl plank flooring throughout the living room, family room and hallway. The home includes dual-pane windows throughout for added comfort and energy efficiency, as well as transferrable solar panels providing the added benefit of lower energy bills and long-term cost savings. Brand new fully remodeled master bathroom. This home truly delivers the perfect blend of comfort, style, and tranquility. This home is priced to sell and won't last long. Come and see!
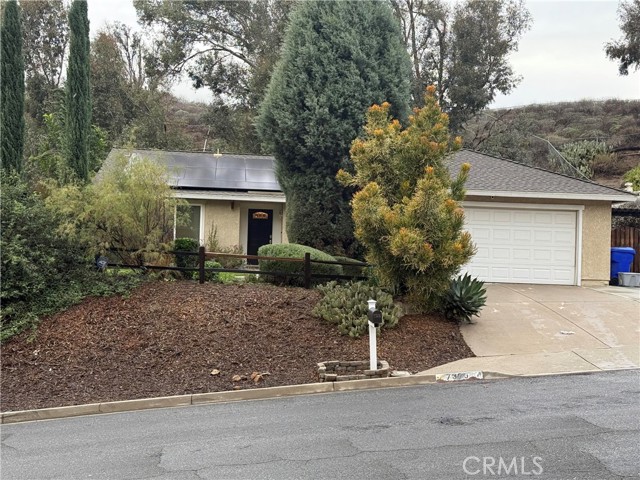
Hartford Dr #20
2099
Chico
$295,000
1,375
3
2
Low-maintenance affordable living in Chico, or your next investment property! This 3 bedroom, 2 bathroom townhome is turn-key and move-in ready with new paint and flooring throughout and an updated kitchen. This is your chance to own a rare end unit, and enjoy more peace and privacy from your back patio and spacious grassy areas in front and back. Walk inside, and you’ll find a full bathroom with laundry closet, a bright and cozy living room, and updated kitchen with plenty of cabinet space. Upstairs there are three spacious bedrooms, including a primary bedroom with TWO large closets, and the second full bathroom. There are two assigned parking spaces right out front, and guests will appreciate the additional visitor parking and nearby street parking. The location is unbeatable, just minutes to freeway access, shopping, restaurants, gyms, and all the amenities of Chico’s Meriam Park. The HOA takes care of the exterior maintenance, roof, landscaping, fences, paint, porches, parking, walkways, trash, and insurance, making homeownership stress-free. Whether you're a first-time homebuyer, seasoned investor, or just looking for low-maintenance living in a prime Chico location, this is one you won't want to miss!
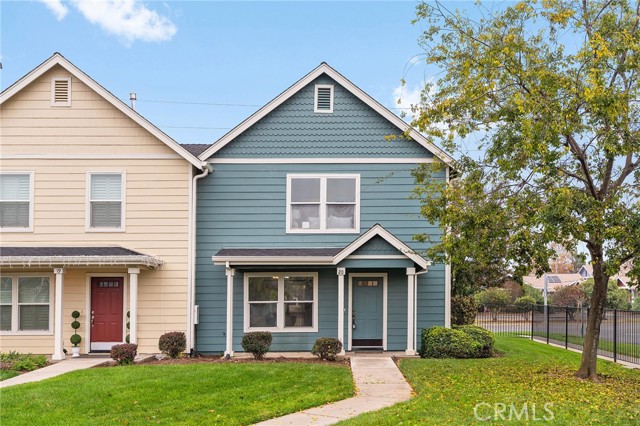
Avenue 48 #320
80501
Indio
$1,250,000
706
0
1
One of Motorcoach Country Club's most exceptional offerings. Lot 320 is an oversized, elevated corner water lot that feels like a double lot--yet with only one set of dues. Its unique positioning provides panoramic mountain views to the east and west, along with beautiful water views, all while offering an extraordinary level of privacy rarely found on a canal-front location.A large circular driveway, separate from the coach parking pad, provides abundant parking and includes the golf cart with your purchase. Beyond the private gated entry, the outdoor living space offers a large fire pit with seating for six, an overhead awning that provides shade and retains warmth, three permanently mounted cantilever umbrellas, a pop-up swivel TV, and an additional fire feature at the coach pad. The pool and elevated spa are exceptionally private and overlook the east canal and mountains. A custom staircase leads to your private dock, where an Electracraft boat--also included--awaits.Inside, bi-folding lanai doors open into the stunning 706 sq. ft. coach house. The chef's kitchen features a massive island with seating for six, under-counter wine fridge, reverse osmosis system, KitchenAid appliances, Wolf range with custom hood, full-size pantry with slide-out shelving, and hidden outlets for a seamless backsplash. The living area includes a linear Avanti fireplace, TV with soundbar, tinted glass, and electric drop screens discreetly built into custom soffits for shade and privacy. Double sliders open to an elevated private patio with mountain views, a drop-screen awning, and thoughtfully designed landscaping that provides privacy without obstructing scenery. The entire property is powered by a premium Control4 smart-home system managing lighting, music, shades, and more.The casita offers two wardrobes, a large built-in 180 bottle wine fridge, and a beautifully finished 3/4 bath with a full tile shower. Custom French doors open directly to the outdoor fire pit area. Additional storage and a full-size stacked washer/dryer are conveniently located inside for your convenience.Motorcoach Country Club is an exclusive, guard-gated Class A luxury motorcoach resort requiring coaches 30'-45'. Owners enjoy world-class amenities including golf, a 5-star clubhouse, fine dining at Top of the Falls, a yacht club, fitness center, three pools, tennis, pickleball, and over two miles of stunning waterways.
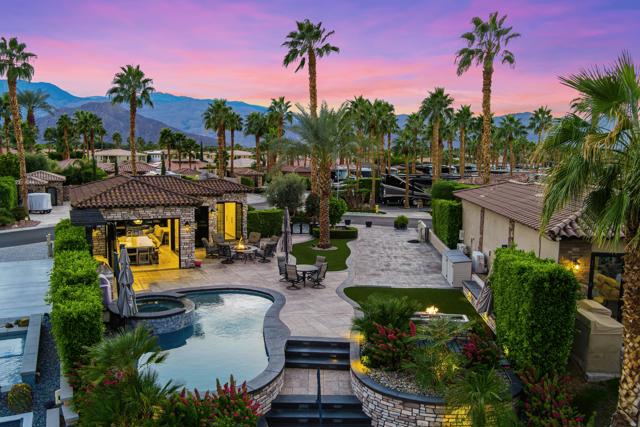
MADISON
5642
Sacramento
$180,000
840
2
1
Two-story condo in a convenient Sacramento location. The lower level includes the kitchen, dining area, and living/family room, with two bedrooms and one full bathroom upstairs. Practical layout and sold as-is, giving the next owner an opportunity to update as needed. FORECLOSURE DISCLOSURE: Property is in pre-foreclosure with a recorded Notice of Default. Any potential short sale is subject to bank approval. Buyer to verify any lender timelines. Community features include a shared garage, HOA-maintained exterior and common areas, and on-site laundry provided through the HOA (pay-per-use). Minutes from American River College, shopping centers, dining, parks, and major routes including I-80. Close to the American River Parkway for outdoor recreation. Updated photos coming soon. Features: Two-story layout; kitchen, dining, and living area on lower level; 2 bedrooms + 1 full bath upstairs; sold as-is; shared garage; HOA laundry; HOA-maintained exterior; near ARC, shopping, dining, I-80, parks, and the American River Parkway.
