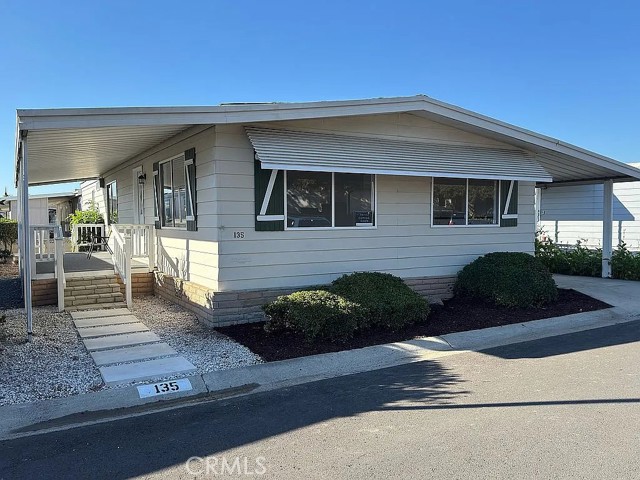Favorite Properties
Form submitted successfully!
You are missing required fields.
Dynamic Error Description
There was an error processing this form.
Crescent
211
San Francisco
$760,000
700
1
1
Located in San Francisco's Bernal Heights neighborhood, 211 Crescent Avenue presents an exceptional opportunity for renovation or redevelopment. This classic 1-bedroom, 1-bath home offers approximately 700 sq. ft. of living space on a 1,100 sq. ft. lot. The property retains its original charm, with period details such as parquet and hardwood floors, coved ceilings, and a decorative brick fireplace. A bright front living room with large windows captures afternoon light, while the bedroom and kitchen await modern reimagination. The lower level includes garage space and expansion potential, subject to city approval. With its walkable location near Cortland Avenues shops and cafés, Holly Park, and easy access to BART and I-280, this is a perfect project for investors or homeowners looking to create a personalized city retreat.
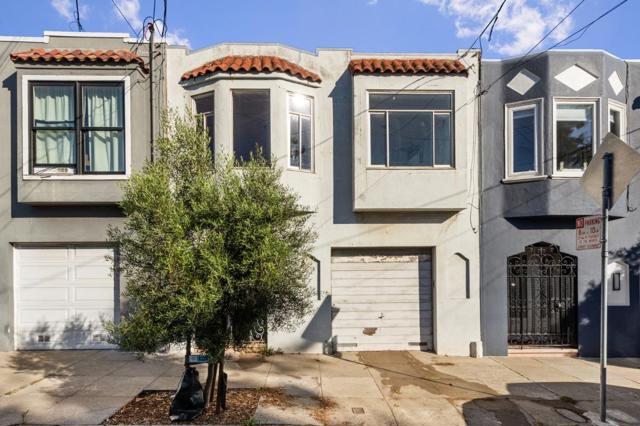
Jack Rabbit Rd
13664
Poway
$1,795,000
2,741
5
4
Discover a rare gem tucked away on a verdant cul-de-sac in the highly sought-after Green Valley neighborhood of Poway. Set on a serene 1.04-acre lot, this charming property blends tranquility, modern comfort, and timeless appeal. Step inside to find 2,741 square feet of elegantly designed living space, where sophistication meets everyday livability. The home features five spacious bedrooms and three and a half bathrooms, thoughtfully arranged for flexibility and function. The main level showcases the primary bedroom and two additional bedrooms, an inviting open-concept kitchen, and a family room—perfect for both intimate gatherings and lively entertaining. Luxury vinyl and plush carpeting create warmth throughout, while professional-grade appliances elevate your culinary experience. The upper level, two additional bedrooms share a stylish Jack & Jill bathroom, complemented by a versatile family room or guest retreat. An oversized three-car garage provides ample storage and includes a convenient laundry and craft room. Outdoors, embrace the natural beauty that defines this property. A spacious deck invites you to unwind beneath the canopy of majestic oak trees, with striking boulders and a seasonal creek completing the picturesque setting. Relax in the Jacuzzi overlooking the scenic backyard, or enjoy the covered sitting area beneath the deck, enhanced with modern lighting and ceiling fans. Meandering pathways loop through the landscape, perfect for peaceful strolls. Practical features include RV parking and an owned solar system with battery backup, ensuring efficiency and sustainability. Ideally located near shopping, fine dining, parks, and walking trails, this home also belongs to the award-winning Poway Unified School District. This is more than just a home—it’s a sanctuary where nature, comfort, and convenience converge.

Taraya Ter
1136
Hercules
$1,399,999
3,236
4
5
Huge price reduction!!! Roof has roof clearance. Sellers are very motivated, have found their replacement home. No rent back needed. To close concurrently with house purchased. Welcome to this rare inviting home in the Promenade neighborhood of Hercules. Make an offer!!! This well-maintained property is the only comparable house to the Model home. It features 2 fireplaces located in the family room and living room. The family room opens to a built-in entertainment center with surround sound speakers. The kitchen has cabinet and drawers made of cherrywood. Upstairs also features master bedroom with a standing shower and a jacuzzi tub. It also features 2 separate, spacious walk-in closets.The low maintenance side yard has several fruit bearing trees like apples, grapes, apricot, pomegranate and lemons with a gorgeous fountain. There is also a separate in-law unit building with a garage downstairs. It is conveniently located to restaurants, schools, grocery stores, parks and 880 freeway.
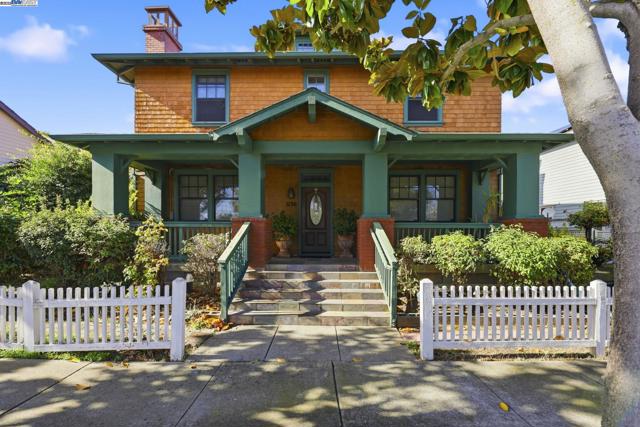
Fagan
85
Hillsborough
$29,900,000
13,490
9
9
THIS TROPHY HOME IS A ONE-OF-A-KIND MODERNIZED SMART-HOME MANSION! THE IMPOSSIBLE WAS DONE W/ THESE MULTI-MILLION DOLLAR RENOVATIONS! This magnificent estate perfectly integrates timeless architecture with a modern interior, with all top-of-the-line amenities. An estate fit for royalty! Interior with 100s of recessed smart lighting, smart thermostats with multi-zone air conditioning, motorized hunter Douglas, & Sonos speakers throughout; all controlled via smart phone. BRAND NEW & MODERNIZED KITCHEN & 8.5 NEW BATHROOMS. Features include 8 new HVACs, majestic stained-glass windows, artisan stone grand fireplaces, high ceilings, elegant living room, multiple en-suites, maids quarters with a full kitchen, separate entrances, all windows w/ an extra layer of glass, guest parking for 30+, etc. *JUST INSTALLED A NEW POWERFUL GENERATOR FOR THE ENTIRE HOUSE! NO NEED TO WORRY ABOUT PG&E & ANY POWER OUTAGE. PLUS 2 NEW 50 AMPS PLUG READY FOR YOUR ELECTRICAL CHARGER*. Plus enjoy the ability to be able to walk to downtown and get access to some of Northern California's best schools. THIS IS THE BEST OF THE BEST!
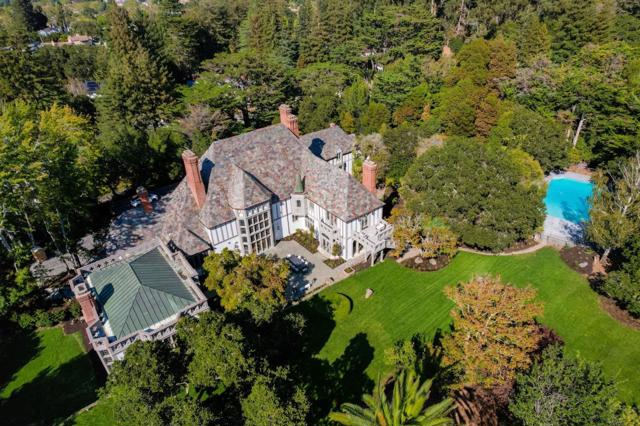
Huntley
5761
Dublin
$1,380,000
2,424
4
4
Welcome to this stunning datached home built in 2018, offering modern design and endless possibilities! Bright, Open, and Airy throughout, this home is centrally located within the desireable Boulevard Community - known for its vibrant and resort style living. Enjoy access to the Boulevard Recreation Center, featuring a fully equipped gym, pool hall, relaxing loung areas, Swimming pools, BBQ area, and plenty of poolside seating for entertaining or unwinding. HOA dues is just $167/month. Prime location: DON BIDDLE COMMUNITY PARK. close to shops, restaurants, and San Francisco outlets. Bart station. Livermore Vineyards and Las Positas College. Experience modern comfort and Convenience in one of the most sought-after neighborhoods. Schedule your private tour today! Open House 12/13 & 12/14 1-4pm
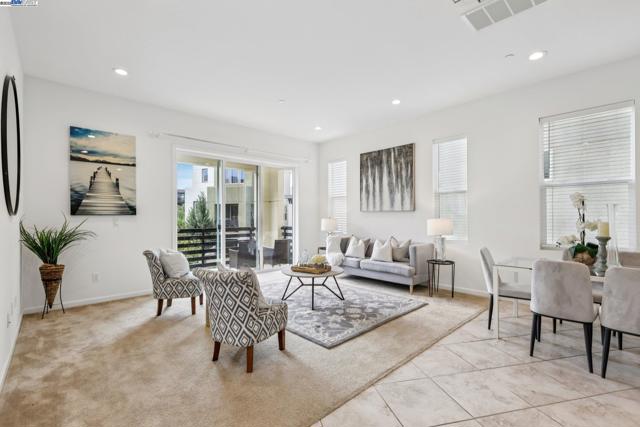
La Rancheria
53
Carmel Valley
$1,875,000
3,513
4
3
First time on the market! Discover Carmel Valley charm at 53 La Rancheria, nestled in a beloved Firewise community that blends natural beauty with peace of mind. Become a part of the La Rancheria Renaissance in a neighborhood experiencing a beautiful revitalization! This spacious home offers a flexible floorplan ideal for separate living spaces or creative use. The upper level features 2 bedrooms, 2 full baths, vaulted ceilings, and a sunny deck. The lower level includes 2 bedrooms, 1 full bath, a den, a living room, and a second kitchen, with both interior access and a separate entrance offering privacy and convenience. (Downstairs kitchen completed without permits.) Priced with guidance from a recent estate appraisal of $1,975,000, this unique property offers endless potential in one of Carmel Valley's most sought-after enclaves. (11/15/25 - Property square footage has been updated to reflect Matterport Floorplan measurements completed November 2025. Tax Record square footage reflects 2,714SF. Square footage not verified by listing agent. Buyer to do their own due diligence regarding square footage.)
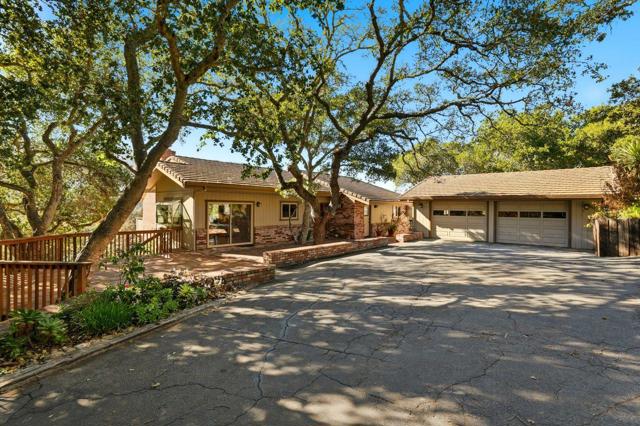
Clinton Ave
3530
Richmond
$649,000
1,659
3
1
Move in ready, two story home in the prime location! Airy and lots of natural lights upstairs, new paint inside and out plus so much more, must see to appreciate! Off street/RV parking. Whether you're a first time homebuyers or looking to downsize this one checks all the boxes! Close to parks, schools, and shopping and freeway access!
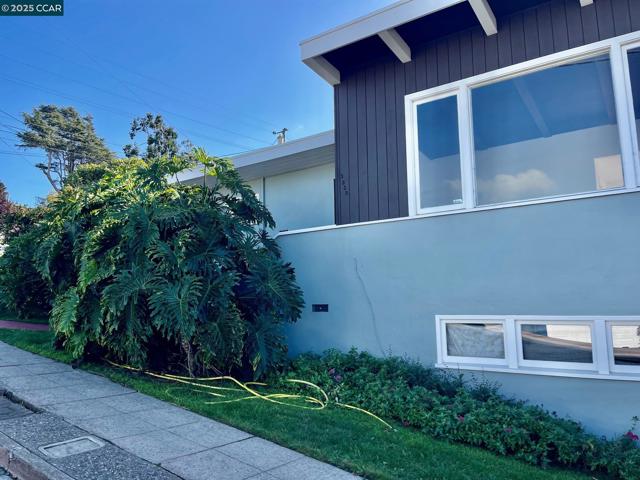
Outer Dr.
1718
El Cajon
$789,900
1,314
3
2
Excellent home in an Excellent neighborhood! This meticulously maintained home features 3 bedrooms, a huge kitchen for the inner chef, a spacious and relaxing living room, a massive, covered patio to enjoy those San Diego days and evenings and so much more! From the dual paned windows, whole house fan and cold A/C to the weather resistant exterior, this home is built to last. The roof is newer, and the appliances are upgraded! Don't forget to check out the water friendly front and rear yard that feature succulents and stone designs. Again, great home in a great neighborhood for you to call home! Excellent home in an Excellent neighborhood! This meticulously maintained home features 3 bedrooms, a huge kitchen for the inner chef, a spacious and relaxing family room, a massive, covered patio to enjoy those San Diego days and evenings and so much more! From the dual paned windows to the weather resistant exterior, this home is built to last. The roof is newer, and the appliances are upgraded! Don't forget to check out the water friendly front and rear yard that feature succulents and stone designs. Again, great home in a great neighborhood for you to call home!
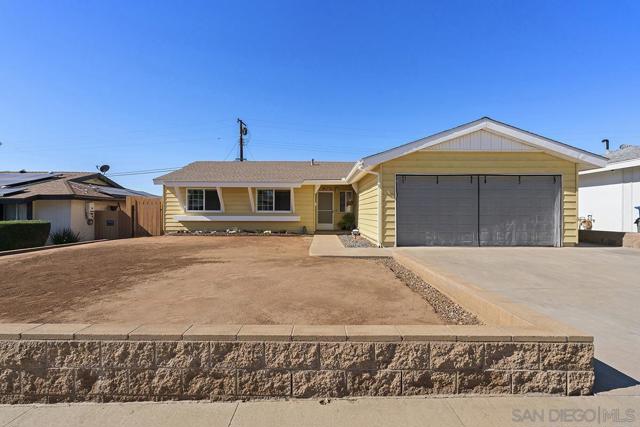
Muscat Ct
1316
Brentwood
$799,000
2,800
4
3
RARE FIND! End-of-court location on a large, level lot with no side neighbors, extra-long concrete driveway and generous side parking for RV/boat/car storage. This beautifully maintained home features a granite-slab kitchen with stainless appliances, built-in Sub-Zero refrigerator/freezer and wine fridge. Home includes pool & spa, BBQ island with shade structure, perfect for entertaining. Property backs to open space, offering privacy and the ideal outdoor lifestyle. Master suite features a separate retreat; upstairs bedrooms are flexible for office or play space. Located in the Lyon Groves community with easy access to parks, top–rated schools, local wineries, shopping and transportation. Truly one of the most desirable lots in Brentwood — don’t miss it!
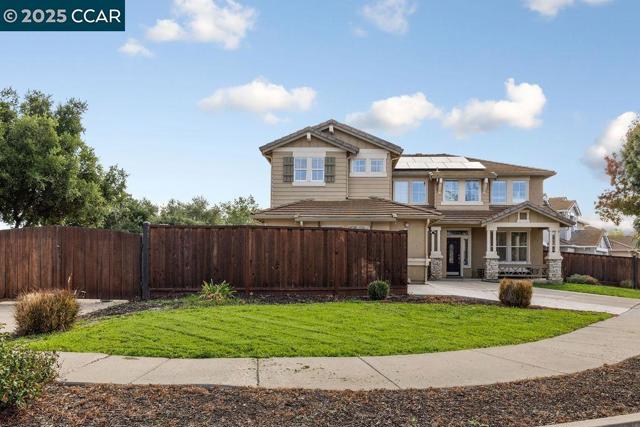
Esplanade #207
3156
Chico
$44,000
720
2
1
Welcome to 3156 Esplanade, Space 207, an inviting home in one of Chico’s most conveniently located family parks. With quick access to the freeway, minutes to shopping, dining, and local amenities, and one of the larger lots in the community, this 2-bedroom, 1-bathroom home offers the perfect blend of comfort, convenience, and outdoor space. Set on an oversized lot with lush green yard space and a fully fenced perimeter, this property gives you room to spread out, whether you’re gardening, relaxing outdoors, or creating a play area. Even better, the home backs to open space, giving you added privacy with no rear neighbors. Inside, the functional layout makes the most of its 720 sq. ft. High ceilings create an airy feel, and the home flows effortlessly from the front living area to the kitchen and down the hall to the bedrooms. Each space feels welcoming, practical, and easy to make your own. This all-ages family park offers amenities that enhance everyday living, including a community pool, open grassy areas, and shared spaces perfect for outdoor enjoyment. And with this home located just around the corner from the pool and common area, you’re close to everything while still tucked into your own peaceful corner of the park. Whether you’re looking for an affordable first home, a low-maintenance lifestyle, or a cozy space with room to enjoy the outdoors, Space 207 delivers comfort, convenience, and one of the best lot locations in the park. Come see why this one stands out.

Saturn
110
Palm Springs
$179,900
660
2
2
LOCATION, LOCATION, LOCATION! This mobile home is nestled under the Santa rosa Mountains in South Palm Springs; Horizon MH Village is an eclectic all-age community situatedbelow the iconic Bob Hope Estate and Araby Hiking Trail. Enjoy the well-maintained community with great neighbors in a quite affordable and secure location. Pet friendly enclosed dog park and virtually wind free. Palm Springs International Airport is a 5-minute drive. The community has a swimming pool, spa, community room, shuffleboard, and a fitness room. This 2-bedroom, 2 bath mobile home has been completely updated with laminate wood floors throughout, newer roof, sheet rock, double pane windows, newer appliances, updated electrical, three mini-split air conditioning/heat units. and three ceiling fans. and a stackable washer-dryer. This mobile is ready for a new owner that wants to enjoy the relaxed lifestyle of Palm Springs. It has been well maintained and would make a great vacation or permanent home. It must be owner occupied, all potential buyers must be approved by the park management to purchase, the monthly land rent is $925 per month, buyer is responsible for electricity, gas, sewer and water. Buyers must have verifiable income of two times the monthly land rent. Enjoy your morning coffee or evening cocktails on the front covered porch. There is a covered Parking area with a storage shed and two orange trees. Call for an appointment to see this move-in ready mobile home. All information deemed reliable.
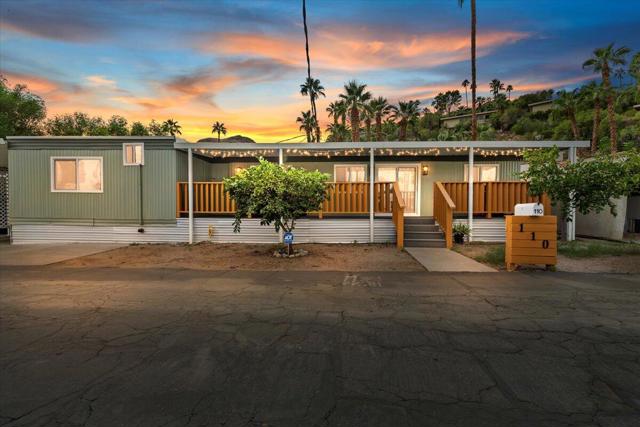
Thrush #67
475
Big Bear Lake
$95,000
0
2
2
Welcome to 475 Thrush Dr Spc 67 — a beautifully renovated mobile home offering modern comfort and mountain charm in one of Big Bear Lake’s most convenient 55+ communities. This spacious 2-bedroom, 2-bath home features brand-new appliances, fresh interior paint, and all-new flooring throughout — giving it a clean, move-in-ready feel. The open-concept living area flows seamlessly into the updated kitchen, creating a bright and welcoming space perfect for relaxing or entertaining. An extended mud room/bonus living area adds flexibility — ideal for extra storage, a home office, or a cozy den. Located in a peaceful, age-qualified community designed for adults 55 and over, you’ll enjoy a quiet lifestyle just minutes from the lake, ski slopes, hiking trails, and local shops. This home combines comfort, convenience, and a warm neighborhood atmosphere — the perfect mountain retreat to call home.
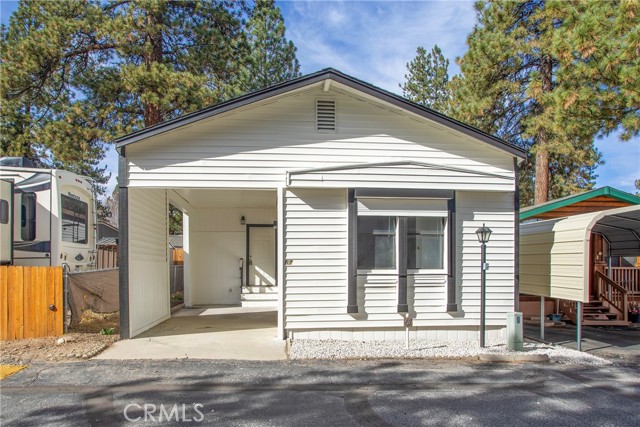
Wells Fargo
32142
Thousand Palms
$249,900
1,152
3
2
Rare opportunity to own a 3-bedroom, 2-bath home in the sought-after all-ages Family Section of Tri Palm Estates & Country Club! Ideally located near the community entrance for easy access, this newer home features an inviting open floor plan that's perfect for comfortable living and entertaining, along with a finished ''California room.''The property is eligible for a permanent foundation and Form 433A, making financing simple and accessible. Just a short stroll away, residents of the Family Section enjoy their own exclusive recreation area complete with a swimming pool, playground, and dog park, while still having full access to all other Tri Palm Estates amenities.Tri Palm Estates is a unique community where YOU OWN THE LAND, and ownership includes unlimited free golf on the 18-hole course and 9-hole par-3 course, plus a putting green, swimming pools & spas, tennis, pickleball, basketball, shuffleboard, and use of the clubhouse with its banquet room, restaurant, bar, billiards, and free Wi-Fi.Conveniently close to Costco, Home Depot, Agua Caliente Rancho Mirage Casino, Eisenhower Health, and the Acrisure Arena--home to professional hockey and world-class entertainment. With quick access to I-10, you're just minutes from shopping, dining, and attractions in Rancho Mirage, Palm Desert, and downtown Palm Springs.A rare 3-bedroom home in a highly desirable section of the community--don't miss this one!
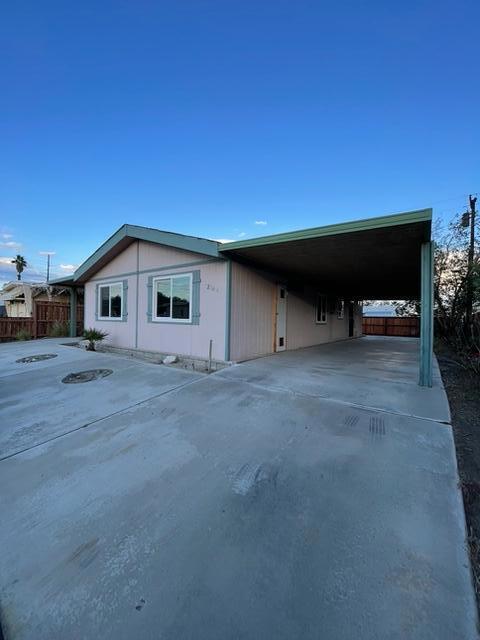
Beach Blvd #72
211
Anaheim
$295,000
1,600
3
2
Location, Location, Location! This is a Dream come True with Fabulous 3 Bedrooms, 2 Bathrooms CAVCO Manufactured Home. Live like a King in this 13' 33" X 60' approximate Home with 1,600 sqft space. It comes with Appliances; Cozy Front Porch with Tiles; Welcoming Spacious Living Room with Chandlier & Wood Flooring; Upgraded Kitchen with Granite Counter Tops, Stainless Steel Sink, Wood Cabinets & Tiles; Dining Area to fit a Large Family; Convenient Full Bathroom; Separate Washer & Dryer Room with Storage Space; Two Comfortable Bedrooms along with a Huge Master Bedroom; Master Bathroom with two sinks for Him & Her and a separate Water Closet. Carport to hold 3 cars; comes with a Convenient Storge Unit to hold your extra supplies; Central A-C & Heating; & Gas Water Heater. Area around the home is of Concrete for convenience. Space rent is only $1,725/month. Very close to Pool, Spa, Club House, & Guest parking.
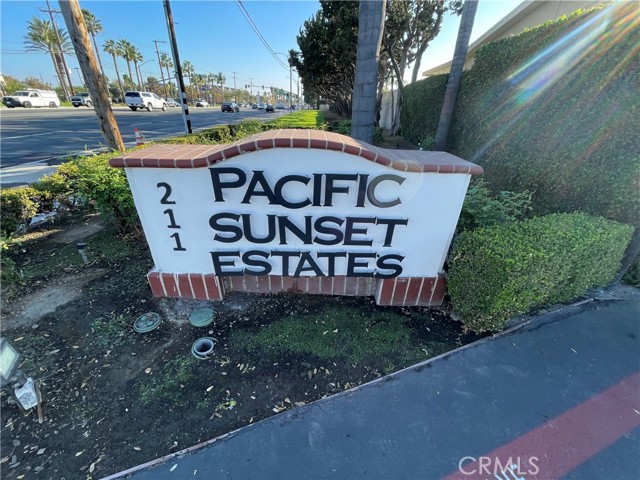
State Highway 74 #174
44725
Hemet
$100,000
0
2
2
FAIRVIEW ESTATES 55+ LUXURY: NEWER 2020 BUILD W/ MOUNTAIN VIEWS! Discover this stunning, newer 2020 manufactured home located in the desirable 55+ community of Fairview Estates in East Hemet. Situated on the far east side of the park, the home offers breathtaking mountain views and the privacy of no homes directly behind it. It features an open floor plan and an upgraded kitchen with abundant cabinetry. All appliances are included (refrigerator, washer, dryer). The 2-bedroom, 2-bathroom layout is split, with the Master Bedroom (equipped with a large step-in shower) at the rear and the guest bedroom upfront next to a bath with a shower-in-tub. Includes an inside laundry area. Outside, there is vinyl fencing, a front cement pad with lovely low-maintenance landscaping, and fruit trees in the backyard where you can put a bench and read your favorite book or do a weekend barbecue with family or friends. By living here, you can enjoy low monthly space rent that includes access to the clubhouse (billiards, banquet room), community laundry, horseshoe pits, pool, and spa. Conveniently located near shopping and dining, and spots in Idyllwild. Don't miss out on this fantastic home offering convenience and privacy. Schedule your showing and step into your serene, upgraded life!
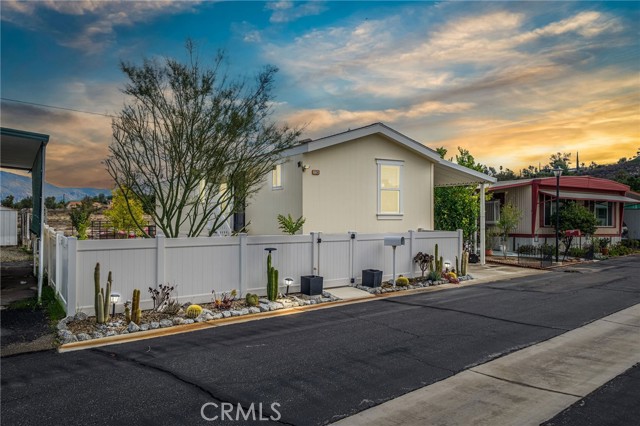
Sylmar #128
1001
Clovis
$60,000
872
2
2
Welcome to The Woods, a highly sought-after 55+ community! This charming 2-bedroom, 1.75-bath home is ideally located at the northeast corner of the park, offering maximum privacy with no neighbor to the right and no drive-through traffic. Enjoy incredible unobstructed views of the ponding basin, a truly rare find in the community. Residents of The Woods also enjoy access to wonderful amenities, including a community pool, spa, and clubhouse. With its peaceful location and inviting setting, this home is the perfect blend of comfort and convenience.
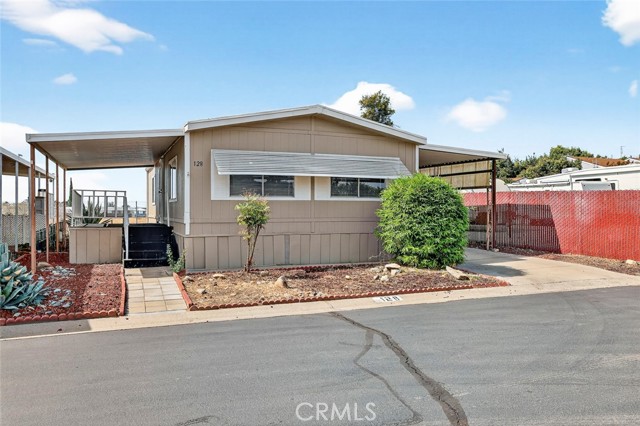
245th Street #9
2101
Lomita
$114,900
399
1
1
WATCH THIS LISTING COME TO LIFE!!! CHECK OUT OUR STORYBOOK VIDEO IN THE VIRTUAL TOUR LINK BELOW... Welcome to easy, low-maintenance living in this charming one-bedroom, one-bathroom mobile home located in a friendly senior community. With 399 square feet of well-planned interior space, this home makes the most of every inch—because who needs wasted space? Step inside to find beautiful finishes that give this cozy layout a fresh and updated feel. The open living area flows nicely into a functional kitchen with everything you need, minus the extra stuff you don’t. The bedroom offers a comfortable place to rest, while the bathroom provides convenience with thoughtful features. One of the standout perks? The large custom storage shed. Finally, a place to keep your holiday decorations, golf clubs, or that collection of mystery boxes you forgot about years ago. Outside, enjoy the benefits of living just minutes from local gems like Lomita Park, the scenic Palos Verdes Peninsula, and the bustling Port of Long Beach. Whether you're into relaxing walks, coastal views, or watching ships go by, you're covered. This home offers affordable senior living without skimping on comfort or charm. If you’re ready to simplify your space and maximize your life, this could be the perfect fit. Come see for yourself and picture the possibilities.
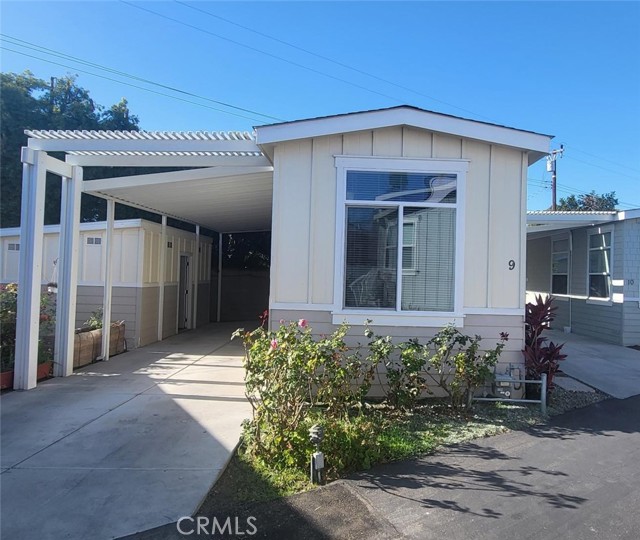
Moorse
1111
Sunnyvale
$439,000
1,920
3
3
Beautifully designed 3-bedroom, 3-bathroom home featuring an open floor plan with a spacious living room, Gas fireplace, built-in shelving, and crown molding. The kitchen offers granite counters and ample cabinetry, while the den includes a built-in desk perfect for a home office. The large primary suite boasts a walk-in closet, dual sinks, soaking tub, and walk-in tile shower. A secondary suite and guest bedroom provide comfort and privacy. Additional features include laminate wood floors, plush carpet in bedrooms, and extra built-in storage. Located just minutes from the clubhouse, recreation center, and nearby shopping, dining, and tech campuses. Easy access to highways 237, 101, and 85. Enjoy comfort, convenience, and community living at its best in Willow Ranch!
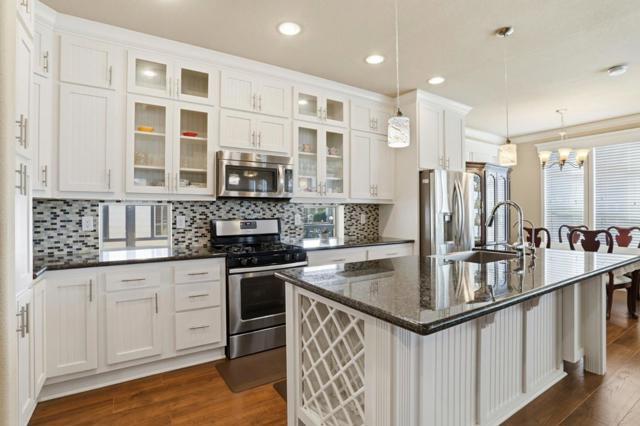
Rice #41
1225
Ojai
$199,000
1,120
3
2
Charming 3-Bedroom, 2-Bath Home in Scenic Ojai 55+ CommunityWelcome to your new retreat in the beautiful Ojai Valley! This spacious three-bedroom, two-bath mobile home is nestled in a peaceful 55+ community, surrounded by lush trees and natural beauty. Located close to the river bottom, you'll enjoy gentle breezes and tranquil outdoor living.The home is move-in ready yet offers plenty of potential for remodeling or personal touches to make it truly your own. Enjoy a comfortable floor plan with ample natural light, a roomy kitchen, and a relaxing living area perfect for entertaining or quiet evenings in.This desirable community offers senior living at its best, with a serene atmosphere and friendly neighbors. Conveniently located between Ventura and downtown Ojai, you'll have easy access to all the area's best attractions -- including the nearby bike trail for walking or cycling, and Ojai's historic downtown, filled with charming shops, restaurants, and the famous Libbey Bowl, home to concerts and local events year-round.Come experience the best of Ojai living -- peaceful, scenic, and just minutes from everything you love.
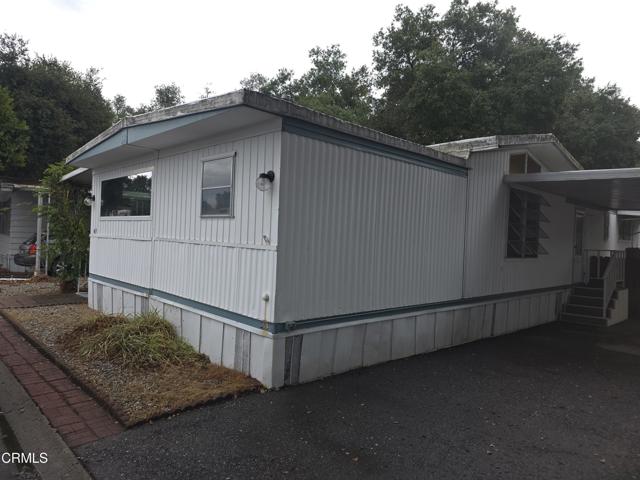
Oakland Rd Space
2151
San Jose
$349,000
1,536
3
2
Welcome to this spacious remodeled 3-bedroom, 2-bathroom with 2 bonus rooms home nestled in the heart of San Jose. With 1,536 sq ft of living space, this property offers a cozy environment for comfortable living. Featuring an open floor plan that connects the kitchen, living room and dining room, completely remodeled, new paints inside and outside, new floorings all throughout. The master bedroom has its own en-suite bedroom with tub & shower, walk-in cabinet, another special feature is the 2 bonus rooms can be used as additional kids room, office room or guest room perfect for big family. House is equipped with AC, ceiling fan and heating which makes you enjoy a year-round comfort., plus spacious side yard with fruit trees such as lemon, persimmons perfect when having a big family and friends gathering. this property is conveniently located closed to H-880/101/237 Casa Del Lago has a guard gated entrance that gives every residence privacy and peace of mind. Very near shopping mall and restaurants, few minutes away from the Great Mall. City Sports Club, Costco, Ross, etc. amenities include clubhouse, swimming pool, tennis court and guest parking. Don't miss the opportunity to make this lovely San Jose property your new home! Come and See
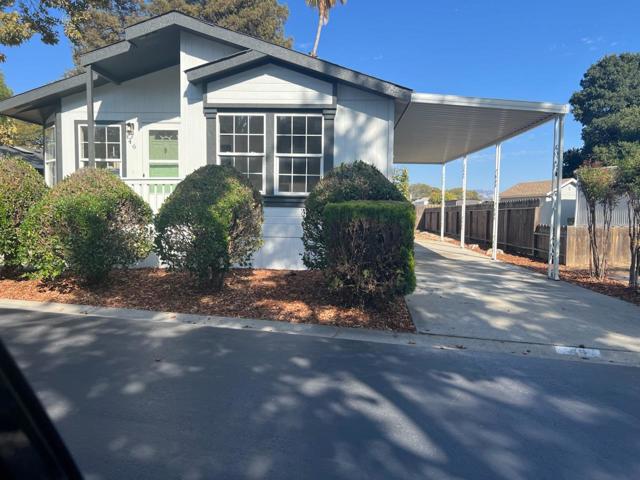
Clark Unit K2
2920
Butte Valley
$87,000
0
3
2
Very clean manufactured home. Plenty of remodeling done to make this home a home. Waiting for the new family to enjoy Includes Washer dryer refrigerator. New flooring. New carpet. New paint. new tape and texture. sellers built a pantry in the kitchen. along with shelving. 3 bedrooms and 2 full baths. split floor plan. Some new windows and blinds. Central heat only. 3 window air conditioners. Walk in closet in main bedroom . Newer roof. new skirting.
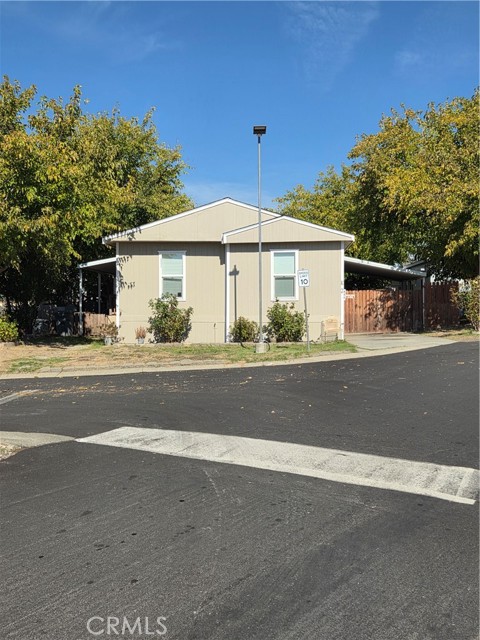
Cheseboro
34220
Palmdale
$1,350,000
0
0
0
Blue Skies Park, an all-age manufactured housing community is located at 34220 Cheseboro Road in unincorporated Los Angeles County. The property consists of 20 single & double mobile home sites and one non-conforming one bedroom / one bathroom apartment of approximately 670square-feet. The apartment was rehabbed in 2024. The property is serviced by well water and septic. The electricity & propane are sub-metered for all mobile home sites and the water, trash, and septic. Blue Skies Park is situated on 19.12 acres with an opportunity of possible development or storage. Tenants enjoy a peaceful, desert setting with beautiful mountain views, making it an ideal long-term living environment. Located in the high desert of Northern Los Angeles County, Palmdale offers a unique blend of affordability, open space, and growing infrastructure. The area has become increasingly popular with families and retirees seeking quiet, scenic living without sacrificing access to city amenities. Residents benefit from nearby attractions like Devil’s Punchbowl, Ana Verde Hills, and DryTown Water Park, along with local conveniences such as the AntelopeValley Mall, major retail centers, and a wide range of dining and entertainment options. Palmdale's strategic location along Highway 14 and Highway 138, coupled with Metrolink access, makes it commuter-friendly for those working in Los Angeles or surrounding areas. As the city continues to grow and invest in infrastructure, the demand for affordable, stable housing options like mobile home living remains strong. With its combination of dependable income, low overhead, and a tranquil yet accessible setting, this mobile home park offers both immediate yield and long-term upside in one of Southern California’s most promising and growing desert markets
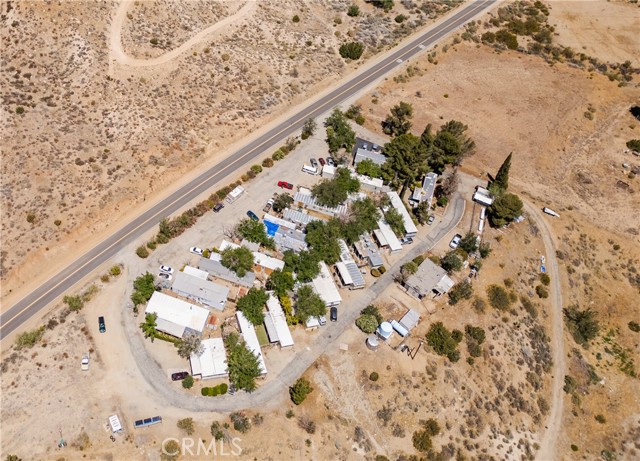
Palm Canyon #71
351
Borrego Springs
$80,000
1,440
2
2
Well maintained and move in ready, this inviting 2-bedroom, 2-bath home features a versatile bonus room that is perfect for a home office, studio, or guest space. Enjoy both living and family room areas that offer plenty of room to relax or entertain. The spacious corner lot provides great curb appeal, while the welcoming front porch and covered back patio are ideal for outdoor living and gatherings. Community offers clubhouse, pool, spa, horseshoe pits, and picnic area.
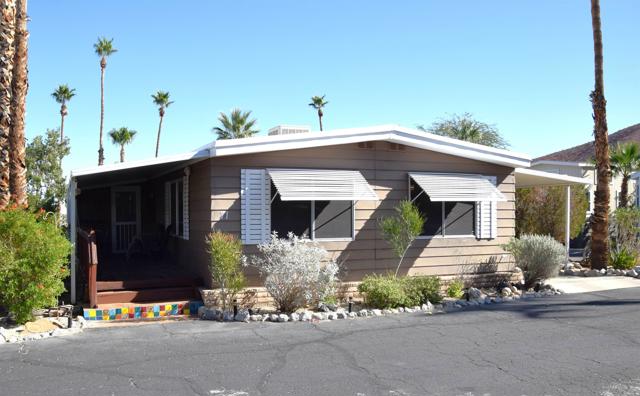
Queens
224
Pittsburg
$119,900
1,344
2
2
Explore this 1978 home located in the Community of Delta Hawaii. This cozy residence offers approximately 1,344 sqft of space, featuring 2 bedrooms and 2 bathrooms. The living room has windows that invite plenty of natural light, enhanced by fresh interior paint and newly installed carpet throughout the home. The family room has ceiling fan with lights and carpet. The kitchen is well-equipped with a refrigerator, an oven, a stove, an island, tile flooring, cabinets, garbage disposal, granite countertops and ceiling lights. In the master bedroom, you'll find carpet, mirrored closets, and ceiling fans with lights, while the guest bedroom has carpet and ceiling fan with lights. The bathrooms are fitted with tile flooring, a tub and a shower. For your convenience, a washer and dryer are included. Central AC and heat included. Stop by today!
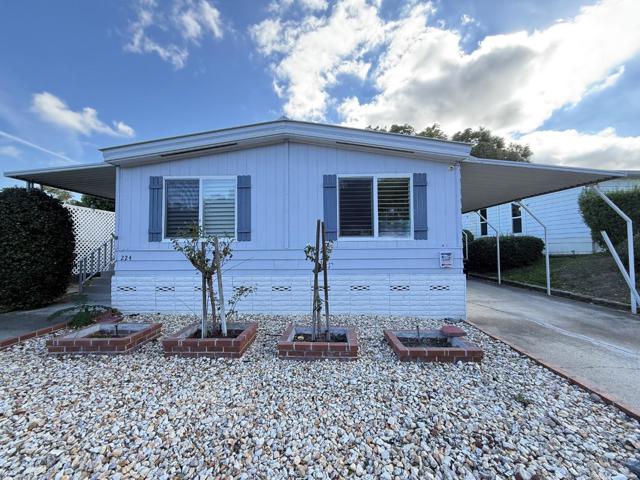
Waikiki Circle
324
Union City
$199,900
0
2
2
Affordable Mobile Home in the Tropics (adult park) features: 2 bedrooms; 2 full baths; updated kitchen with granite countertops, stainless steel appliances, and newer cabinets; separate living and family rooms; dining area with built in hutch; primary suite with private bath; tiled flooring in kitchen; laminate flooring in living room & family room; indoor laundry with front loader washer & dryer; dual pane windows; 2 storage sheds; near guest parking & more. Fireplaces: NO
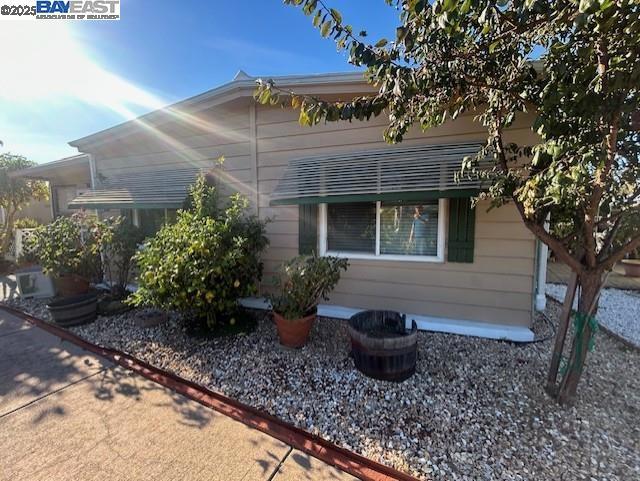
Broadmoor
73300
Thousand Palms
$290,000
1,368
3
2
Completely remodeled interior with vaulted ceilings and direct access to the golf course! This beautifully updated 3-bedroom, 2-bath home features an open-concept kitchen, living, and dining area with additional bar seating--perfect for entertaining. The south-facing kitchen is filled with natural light and showcases a large window over a custom single-basin stainless steel sink. Enjoy modern finishes throughout, including vinyl flooring, quartz countertops, stainless steel appliances, energy-efficient windows, and recessed lighting. The spacious primary suite offers a luxurious bath with both a free-standing soaking tub and a separate shower. Two guest bedrooms are serviced by a full hall bath. The laundry room includes built-in storage cabinetry. A private two-car garage offers direct access to the rear patio and kitchen. Relax under the large covered patio while enjoying expansive views and direct golf course access. This property includes a 433A permanent foundation, making it eligible for Conventional, FHA/VA, and Reverse Mortgage financing. Best of all, you OWN THE LAND with low annual HOA dues. Tri Palm Estates & Country Club is a vibrant 55+ community with unlimited golf for two deeded owners on an 18-hole Executive course and 9-hole Par 3 course. Additional amenities include two outdoor pools and spas, tennis and pickleball courts, shuffleboard, putting greens, and a clubhouse with dining, a banquet room, bar, and full calendar of social events. Conveniently located near I-10, Costco, Sam's Club, shopping, restaurants, Acrisure Arena, Agua Caliente Casino, and more. IID electric means lower utility costs!
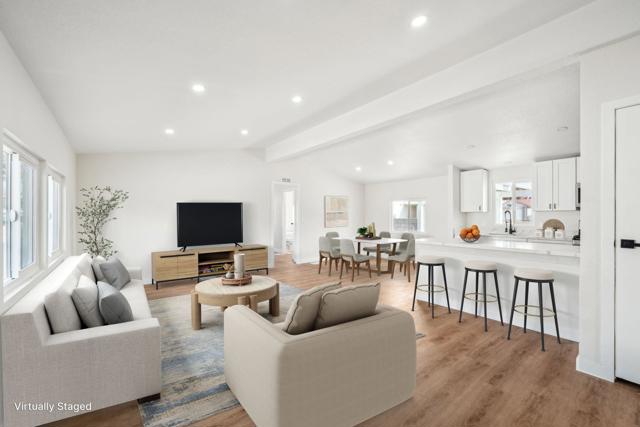
Trading Post
355
Cathedral City
$89,900
1,152
2
2
Spacious and beautifully maintained 2-bedroom, 2-bath double-wide with one of the best mountain views in Royal Palms, a gated 55+ community. Enjoy stunning views of palms and mountains through two large front windows that fill the home with warm, natural light.The inviting floor plan includes a comfortable living room, dining area, and a well-appointed kitchen with newer appliances.Fully furnished and move-in ready, with all furniture included outside of escrow.Relax outdoors on the covered deck with lounge seating or on the paver patio surrounded by vibrant bougainvilleas and palms, all cared for by an automatic irrigation system. Covered parking and an 8x8 shed with electricity provide added convenience and storage.Royal Palms offers resort-style living with outstanding amenities, including a pool, spa, clubhouse, fitness room, shuffleboard, pickleball, bocce ball, putting green, and dog park. You own your home and lease your lot -- space rent is $892 per month. Move-in ready and perfectly located to enjoy the best of Palm Springs living.
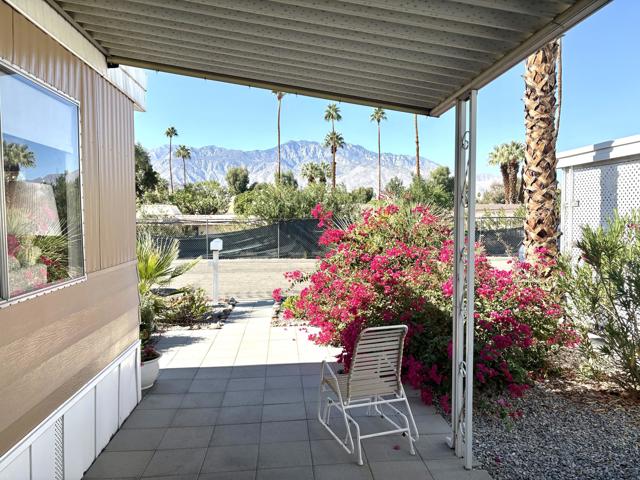
De Soto
133
Tustin
$250,000
0
4
2
Experience modern comfort and elegant living in this beautifully updated 4-bedroom, 2-bath home located within a secure, gated all-age community in Tustin. This stunning residence showcases refined details throughout, including crystal lighting fixtures that add a touch of sophistication and a spacious master suite featuring dual closets for optimal storage. The home offers a private rear storage area and a low-maintenance lifestyle ideal for today’s busy homeowner. Residents enjoy exclusive access to community amenities such as a sparkling pool and gated entry—accessible only to homeowners at night for added peace of mind. Perfectly situated near the Tustin Zoo, The District, Tustin Marketplace, and Home Depot, with convenient access to the 5 and 55 freeways. Land lease is $2,189 per month. A rare opportunity to own a beautifully appointed home that combines style, comfort, and convenience in one of Tustin’s most desirable communities.
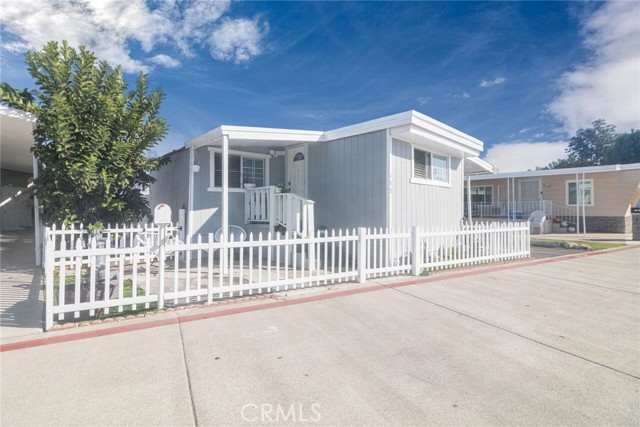
Grand #172
913
San Jacinto
$149,000
1,344
4
2
Welcome to Parkview Estates and this Gardners Paradise! Nicknamed the "Hidden Gem" in San Jacinto, This diamond is already polished and ready for you to move right in! The current owners have given much love to this plot of land and the home itself! Before you even enter into home you see the pride of ownership radiating through the yard. Calla Lillies line the front, a guava tree bursting with fruit screams to be eaten! Multiple peach trees w/ several different kinds of peaches, a nectarine tree, plum tree, naval oranges, nopales, pomegranate, grapes and all are well established. Six majestic cypress trees provide a nice buffer between the west side neighbor. Covered parking on the west side with entrance and laundry room. Main entrance on the east side enters into large bright living room and kitchen just remodeled in July. Fresh paint beautiful composite countertops and big family dining area around the island.New appliances in the kitchen.Custom new cabinets. Master and en suite full bath on Southside of home. All three other bedrooms on north side of home with second full bath. Custom window coverings throughout. ParkView Estates has much to offer including a pool, jacuzzi, gym, sauna, rec room with pool tables, foos ball & air hockey, basketball court and kids playground. Everything you need is here!
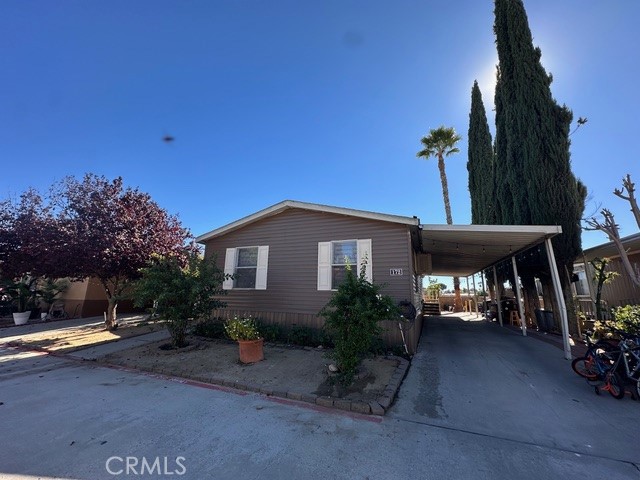
Jeffrey #135
14851
Irvine
$205,000
1,440
2
2
The Meadows is a Premier Manufactured Home Community in a Park-like Setting—huge Updated Modern Clubhouse and Recreation Facilities. This home has “THE BEST IN-PARK LOCATION” SPACE #135 . Just steps to the clubhouse, gym, library, park, spa, and swimming pool. Residents here enjoy a wide range of organized recreational and wellness activities hosted by the park. Community amenities are abundant, including a resort-style pool and spa, multiple game rooms, a vibrant clubhouse, and a full calendar of activities and social events. Spacious 1972 doublewide, about 1440SF featuring two bedrooms and two bathrooms. Many improvements have been recently made, including new waterproof Vinyl-plank floors, new paint, new porch carpet, an Updated Kitchen, and bathrooms. The property features two covered carport spaces, a newer outdoor storage shed, and a peaceful location within the park.
