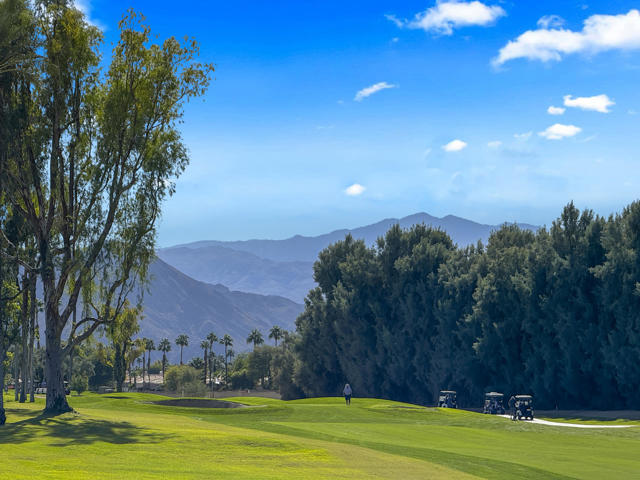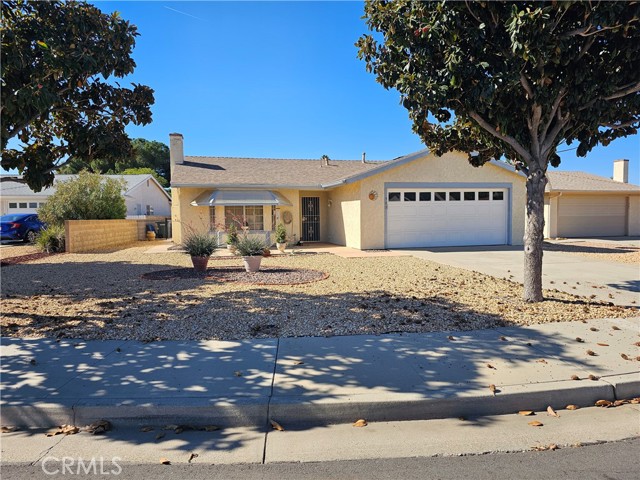Favorite Properties
Form submitted successfully!
You are missing required fields.
Dynamic Error Description
There was an error processing this form.
Mckinley
16214
Carson
$899,000
1,849
4
2
Welcome to this beautifully remodeled home showcasing modern design, quality upgrades, and a bright open-concept layout. Thoughtfully updated throughout, this turnkey residence features a brand-new kitchen with a redesigned layout, White oak shaker-style cabinetry, and sleek quartz countertops. The home includes two fully remodeled bathrooms with updated fixtures, plus new water proof vinyl flooring, interior doors, and moldings throughout. Fresh interior paint and smooth wall finishes contribute to the clean, modern aesthetic. Major system upgrades include updated plumbing throughout the home, new electrical wiring, an upgraded 200 Amp electrical panel, and new recessed lighting for enhanced safety and comfort. The spacious family room offers a custom entertainment wall with a newly built fireplace surround, creating the perfect setting for gatherings and everyday living. The home also comes equipped with brand-new appliances, including a new stove, dishwasher, and a tankless water heater for energy efficiency and convenience. Exterior enhancements include new front concrete work. Additional improvements include new central A/C, refreshed exterior stucco coating, and an upgraded gate, adding to the home’s curb appeal. This home is located in a designated census-program area where eligible buyers may qualify up to $20,000 in lender credits that can be used to lower their rate. Buyer to verify eligibility with the lender.
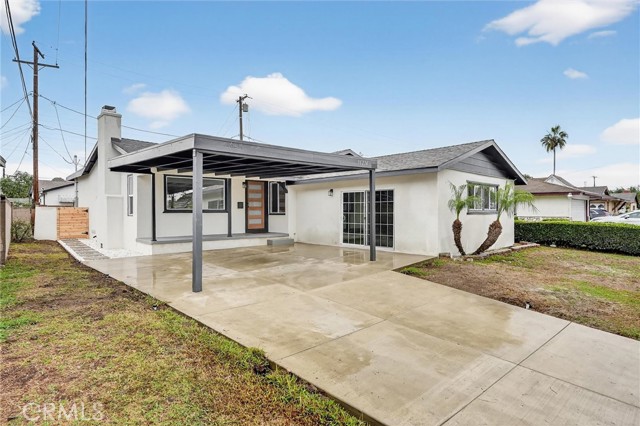
Starling
2483
Paso Robles
$779,000
1,951
3
2
Welcome to this charming single level home nestled in the desirable Meadowlark Estates on a spacious corner lot in the heart of wine country. Step inside to a spacious main living area featuring a cozy wood-burning fireplace — perfect for relaxing evenings. The kitchen offers bar seating, a newer stove and dishwasher, and a great flow for entertaining. The primary suite includes a walk-in closet and a beautiful bathroom with double sinks and a tiled shower. Outside, enjoy a large backyard complete with a covered concrete patio, pergola, garden area, and a productive peach tree — all on a sprinkler system for easy maintenance. A 3-car garage provides plenty of space for vehicles, hobbies, or storage. This well-maintained home offers comfort, convenience, and the perfect Paso Robles lifestyle.
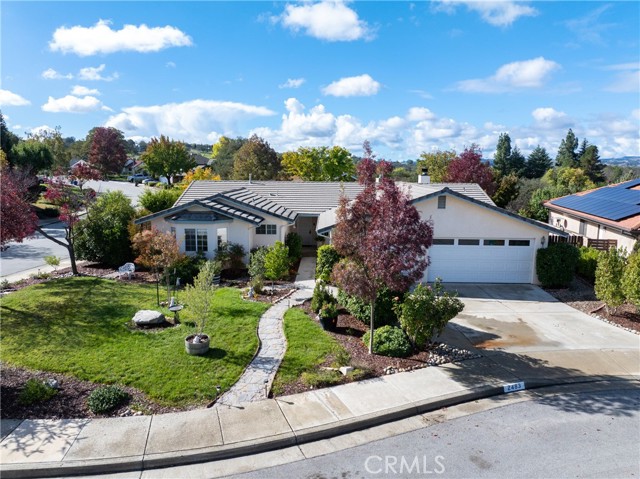
Tehama
12844
Riverside
$599,000
1,386
4
2
4 bedrooms and 2 bathrooms located in pleasant established Riverside neighborhood. Entry into living room with brick fireplace. Dining room opens up into kitchen featuring eat in nook. Down the hall you'll find 3 bedrooms and 1 full bathroom in addition to the primary bedroom with primary bathroom located inside. The primary bedroom features sliding doors out to the back yard with sitting area, garden and room for entertaining.The private back yard also features direct gate access to the HOA Park. Laundry hookups are located inside the 2 car garage.
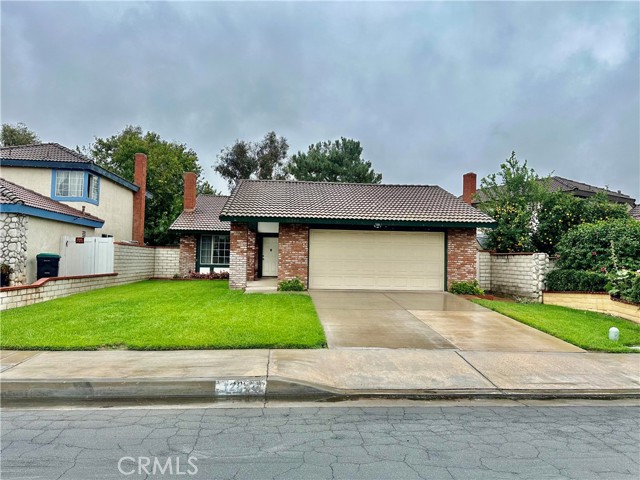
Morgan Hill
1266
Chula Vista
$1,000,000
2,270
4
3
Located in the Heritage community, this home has a warm, comfortable feel the moment you step inside. The living room centers around a cozy fireplace and opens to a kitchen finished with granite counter tops, a beautiful backsplash, and matching stainless steel appliances. Gorgeous hardwood flooring ties the main level together and adds a touch of character throughout. The bedrooms are bright and inviting, and the layout gives you plenty of usable space. The backyard was refreshed with new artificial grass and updated landscaping that keeps things looking clean without a lot of upkeep. A new A/C and solar panels were installed and panels will be paid off at closing, making the home both efficient and budget friendly. Heritage Park offers great neighborhood amenities, a basketball court, and a park. The HOA includes a pool and clubhouse. With thoughtful updates and a setting that feels comfortable and convenient, this home is an easy one to fall in love with!
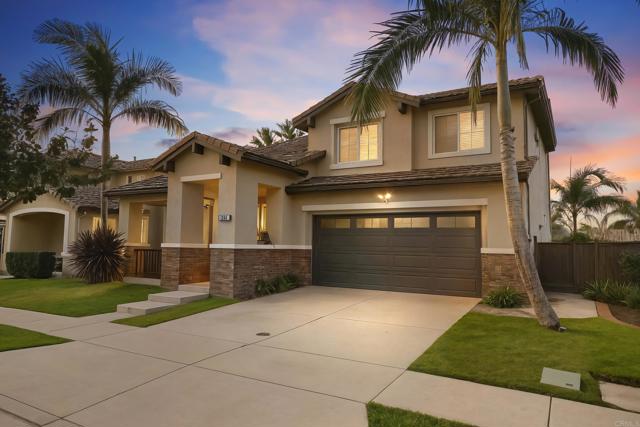
Stageline
10421
Corona
$460,000
1,056
3
2
Welcome to this beautifully maintained 3-bedroom, 2-bathroom home in the highly desirable community of Corona (HOME IS ON A PERMANENT FOUNDATION). From the moment you step inside, you’ll be greeted by a warm and inviting open floor plan that seamlessly blends comfort with style. The spacious living area features gorgeous flooring that flows throughout the home, creating a cohesive and modern feel. The remodeled kitchen is the heart of the home, offering updated cabinetry, sleek countertops, and ample space for cooking and gathering. Whether you're preparing weeknight meals or hosting friends and family, this kitchen is designed to be both functional and stylish. The convenient in-home laundry adds to the home's thoughtful layout and everyday practicality. The home offers a cozy atmosphere throughout—perfect for relaxing after a long day. Step outside to discover a generously sized backyard perfect for outdoor entertaining, weekend barbecues, or a tranquil space to unwind. With plenty of room to customize or simply enjoy as is, the outdoor area is a true highlight. Community amenities include a sparkling pool, tennis courts, a basketball court, a pet-friendly area, and routine security patrols for safety. Located in a fantastic neighborhood close to shopping, dining, parks, and commuter routes, this home offers convenience without sacrificing comfort. With its charm, modern upgrades, and prime location, this is truly a home you don’t want to miss!
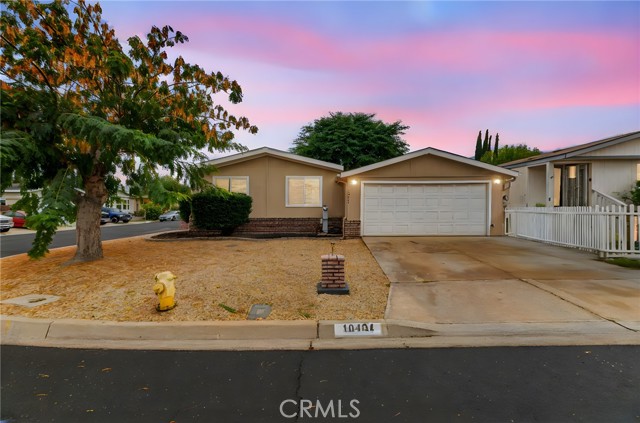
Jadida
47360
Palm Desert
$989,000
2,427
3
3
Presented in Beautiful Marrakesh Country Club, this Hollywood Regency Villa in a rare corner location features classic white wrought iron gates which open to a serene courtyard with walled greenery and pathway leading to the iconic Marrakesh double front doors. This D-plan, the largest in Marrakesh at 2,427 sq. ft., offers 3 bedrooms and 3 bathrooms in a beautifully updated design. The stunningly modern kitchen features a sleek breakfast bar, while generously sized bedrooms--with walk-in closets--offer ideal separation for privacy. The primary suite, overlooking the golf course, serves as a tranquil retreat with a luxurious spa-inspired bathroom, freestanding soaking tub, and windows framing lush greenery for a true Zen escape. Floor-to-ceiling glass flood the home with natural light and showcase fairway views of the north-facing 7th hole and spacious leisure terrace. Additional highlights include an ensuite guest room, a versatile office or den flex space, a stylish powder room, and an attached garage--elevating desert living to its finest. Marrakesh is a boutique country club with an ideal central valley location amongst a few of the desert's finest private clubs. Amenities include 18-hole private executive golf course, tennis, pickle ball, 14 pools and spa, a fitness center, and an active and newly-remodeled club house with fine dining. Marrakesh is near famous El Paseo with all of its elegant boutiques, restaurants, art galleries and coffee houses.
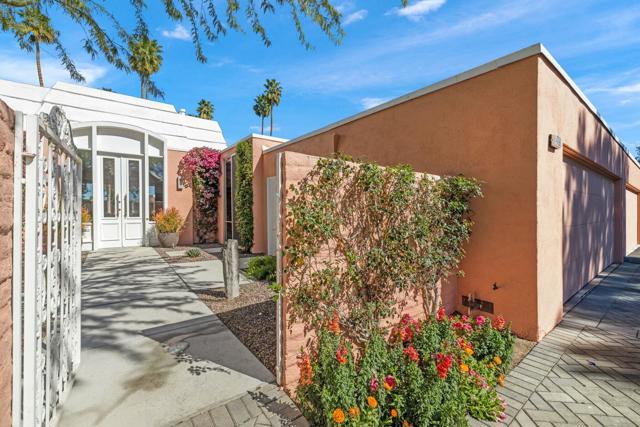
Buckskin
27722
Castaic
$720,000
1,512
3
3
Discover a beautifully updated, move-in-ready residence located in the sought-after Live Oak Community of Castaic - offering a true sense of community. This three bedroom, two and a half bath home has been well-maintained by its current owners and updated over the years with all the right touches for today's buyers. As you approach, you'll notice the attractive curb appeal with low maintenance landscaping - enjoy visiting with neighbors and watching nature's pollinators dance about in the garden from your front patio space. Step inside to a bright living room and dining area featuring attractive engineered-wood flooring and vaulted ceiling that invite an abundance of natural light. The desirous floor plan of the first level flows effortlessly for everyday needs as well as for those special times when you're entertaining family and friends. The tastefully updated kitchen boasts recessed lighting, newer cabinetry, granite counters and pleasing views to the back yard. An adjacent family room is ideally positioned offering plenty of space for relaxation and offers an attractive stacked stone fireplace and the benefit of French doors that open the space to the covered patio and manicured backyard with sightlines of golden hills beyond. The first level is complete with a powder room and convenient access into the attached garage. Upstairs you will find a spacious primary bedroom with vaulted ceiling and ensuite full bath plus a separate double vanity... But that's not all, you will be taken with the French doors leading you out onto a large Trex-type wood deck that was fully reconstructed in 2014 - Enjoy panoramic views plus the extra treat of watching seasonal fireworks shows from nearby Magic Mountain. Also upstairs, you will find two additional bedrooms and an updated full bath.The Live Oak area is known for its community feel, close proximity to Live Oak Elementary and the ever-popular recreation areas such as Castaic Lake and the Castaic Sports Complex - in addition 'The Old Road' allows ease into Valencia for a variety of restaurants, shops and community events. This quiet pocket is Freeway close with - No Mello Roos - No HOA fees. Buckskin is move-in ready and can become your beautiful home and opportunity for a lovely life in this Live Oak Community.
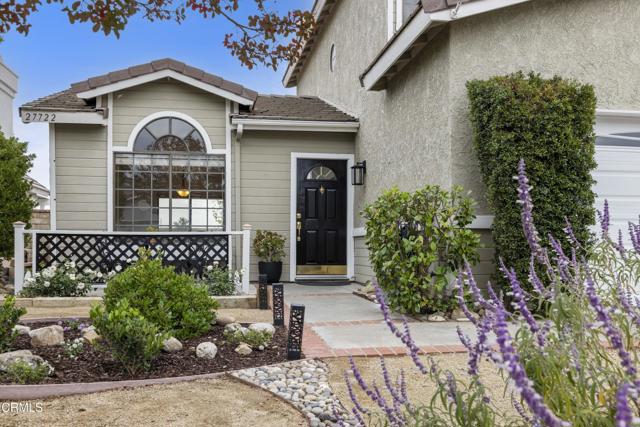
Union Jack
142
Marina del Rey
$6,225,000
4,331
4
6
Recently completed multi-million-dollar renovation elevates this four-story architectural residence, discreetly nestled on a cul-de-sac walk street that evokes the serenity of a hidden park. This exceptional home offers an atmosphere of tranquility just steps from the beach and the Ballona Lagoon, and moments from the Marina's premier dining, boutique shopping, theaters, and picturesque canal paths. Thoughtfully designed with 4 bedrooms and 5.5 baths, the residence showcases an open-concept layout bathed in natural light, featuring Onyx white porcelain tile floors, refined custom finishes, and recessed LED lighting throughout. The gourmet kitchen is a masterpiece of design, appointed with Quartzite Naica countertops, a waterfall island, marble Arabescato Silver Honed backsplash, luxe high-gloss and soft-close cabinetry with maple and birch interiors, and Wolf/Sub-Zero appliances. A sit-up island bar and adjoining kitchen dining area complete with a cozy fireplace and view patio create an inviting central gathering space that flows seamlessly into the butler's pantry, spacious dining area, and living room with a stunning fireplace and a balcony overlooking the walk street park. The upper level is anchored by an expansive primary suite, offering a tranquil sitting area, private terrace with greenbelt park views, and a spa-inspired bath featuring white-oak cabinetry, Carrara marble accents, dual sinks, and a generous walk-in, designer closet. Two additional upstairs bedroom suites are enriched by natural light and elevated views. The first floor hosts a maid's/guest suite and a large family room ideal for entertaining, with flexible space for an office, wine room, or playroom. A spacious private patio completes this level, providing an exceptional indoor-outdoor living environment. An elevator services all floors, including the top-level office/loft/gym/entertainment, flexible space, which opens to two expansive rooftop decks showcasing sweeping city, mountain, and peek-a-boo ocean views. Recent enhancements include new stucco, energy-efficient windows and doors, a PVC roof, updated landscaping and lighting, and a 3-car garage with new epoxy flooring. More than a home, this is a striking statement of modern design, comfort, and craftsmanship on the coveted Silver Strand.
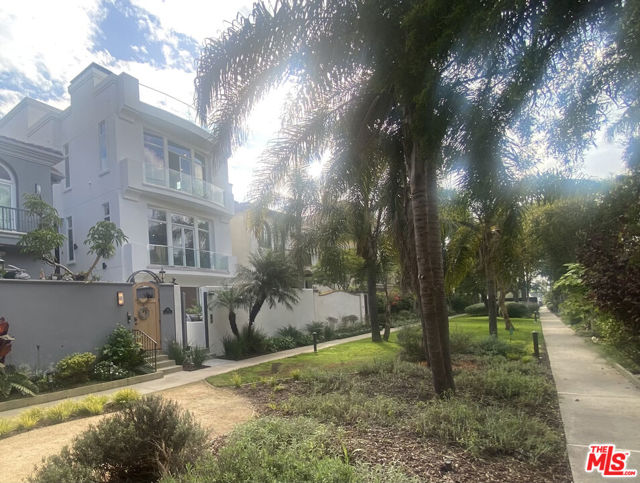
8th
1077
Chico
$339,000
1,003
2
2
Excellent investment opportunity, this well maintained home sets on an R3 lot with plenty of room for an additional unit. The current property is tenant occupied on a month to month basis. The home has had an extensive remodel a several years ago featuring wiring, plumbing, HVAC, both bathrooms and the kitchen. This is an excellent opportunity to collect monthly income while developing the property to its fullest potential! County records show a 3 bedroom one bath home, agent counts 2 bedrooms and 2 bathrooms
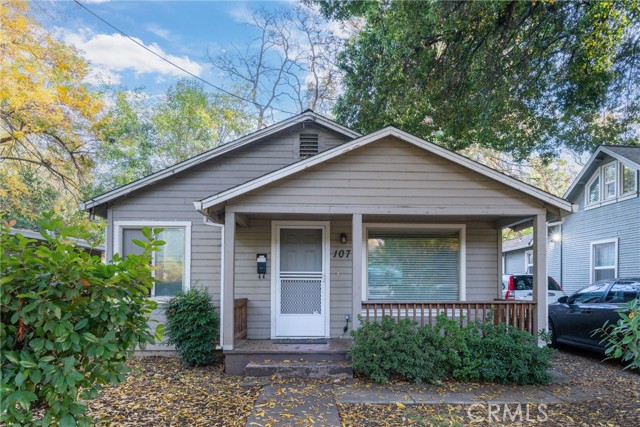
J
2024
Oxnard
$750,000
1,392
3
2
Amazing opportunity to own a piece of local paradise!This charming 3-bedroom, 2-bathroom home features a spacious yard and recent renovations, including fresh paint, new flooring, upgraded air conditioning, and a beautifully updated kitchen and bathrooms. Feel cozy and inspired in this inviting space--plus, the local beaches are just a short distance away. Santa Barbra to the north and LA to south. _ about 1 hour away.

Baffin
81825
La Quinta
$14,950,000
8,796
5
7
Welcome to your dream home at The Madison Club, where comfort and contemporary design meet in perfect harmony. This new construction property offers everything you need for a relaxing and luxurious desert retreat. From the moment you enter this stunning estate, you will be captivated by the serene water features that greet you and set the mood for your stay. This 8,786 square foot masterpiece features 5 spacious bedrooms, 5 full and 2 1/2 baths, a gourmet kitchen, equipped with top-of-the-line appliances, complete with a secondary kitchen and ample storage space, custom wine wall to showcase your favorite bottles, an office, 2 custom laundry rooms, 5 car garage, and an upper-level lounge with a custom pool table and bar for your entertainment. The outdoor entertainment area boasts an impressive custom-built, wrap-around private pool with an expansive tanning deck. This is the ideal place to cool off, barbecue and enjoy the breathtaking western views of the surrounding mountains and the 14th green of the Tom Fazio designed golf course. This home is a rare gem that combines elegance, comfort and sophistication. Luxury living awaits you, at The Madison Club.
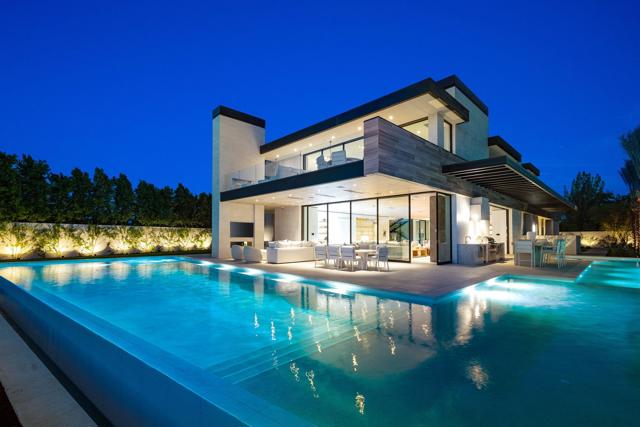
Camino De Teodoro
503
Walnut
$730,000
1,075
3
1
Discover this beautifully maintained single-story gem located in one of Walnut’s most peaceful and desirable neighborhoods. This charming home offers 3 bedrooms, 1 bathroom, and approximately 1,075 Sq.Ft. of bright, open living space. Originally a 2-bedroom home, the converted garage adds extra versatility — perfect for a guest room, home office, or third bedroom. The home sits on a spacious 6,995 Sq.Ft. lot, offering a large backyard with exciting potential to build an ADU for extra income, guest quarters, or multigenerational living. Enjoy the quiet surroundings, mature landscaping, and convenient access to top-rated Walnut Valley schools, shopping, parks, and freeways (57, 60 & 10). Whether you’re looking for your first home or an investment with future upside, this cozy home combines comfort, location, and potential — all in one!
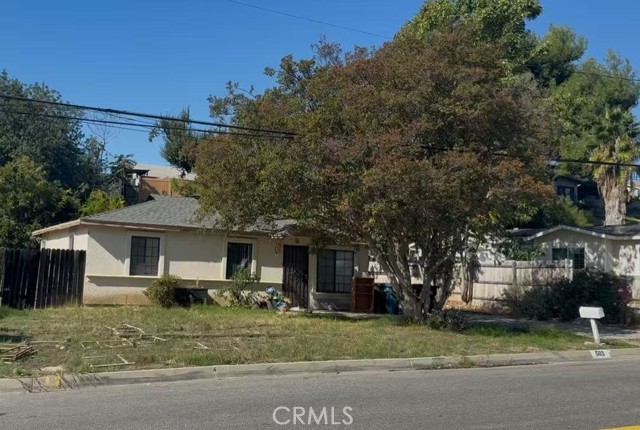
Lavade Ln
5304
Bonita
$1,025,000
2,021
3
3
Assumable VA loan @2.25%!! Situated on a prime corner lot in the desirable Bonita Hills community, this beautifully maintained 3-bedroom, 2.5-bath home offers 2,021 sq. ft. of bright, comfortable living space. The light-filled two-story layout features vaulted ceilings, generous windows, and an effortless indoor–outdoor flow. The kitchen is equipped with stainless steel appliances, while the inviting living areas provide a warm setting for both everyday living and entertaining. The bathrooms have been tastefully updated, and the spa-like primary suite offers a relaxing retreat with modern finishes and thoughtful design. Additional highlights include a low-maintenance yard with turf, an attached two-car garage, a paver driveway and patio, and generous solar panel system paired with two backup batteries—providing dependable energy efficiency and no electricity bill! Ideally located near golf courses, local dining, and scenic parks, this home is a wonderful opportunity to own in one of Bonita’s most established and sought-after neighborhoods.
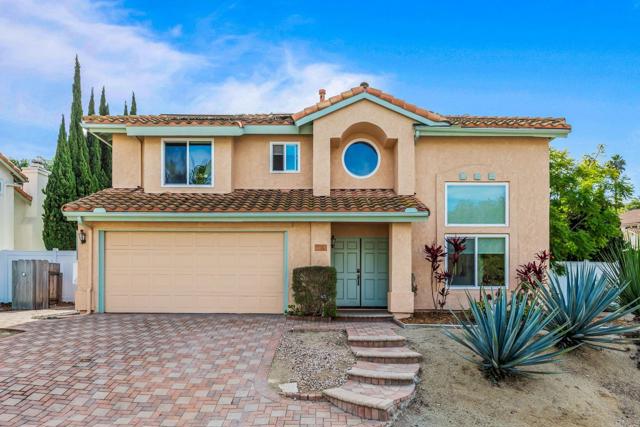
Linda Vista
3728
San Marcos
$825,000
1,890
5
2
Located in the heart of San Marcos, this 2006-built home offers modern comfort, spacious living, and exceptional convenience. Set on an expansive 8,253 sq ft lot, this well-maintained 5-bedroom, 2-bath residence features vaulted ceilings that create an open, airy feel throughout. The bright living area includes dual-pane windows and a cozy fireplace, and the home is equipped with central air conditioning for year-round comfort. The kitchen offers ample cabinetry, a large walk-in pantry, and direct access to the dining area. A separate laundry room adds to the home’s functionality. The primary suite provides a relaxing retreat with a Roman soaking tub and a separate walk-in shower. Additional highlights include stamped concrete, a 2-car garage, and a thoughtful floor plan designed for easy everyday living. The backyard features a wonderful collection of fruit trees—lemon, calamansi, navel orange, and guava—creating a refreshing outdoor setting. A cozy gazebo for barbecues, a garden and sitting area, and a spacious patio make this yard ideal for gatherings and relaxation. With no HOA fees or Mello-Roos, this home offers exceptional value. Enjoy scenic views of the Palomar College hills and the convenience of being less than a mile from Highway 78. A rare opportunity to own a spacious home on a generous lot in a central San Marcos location.
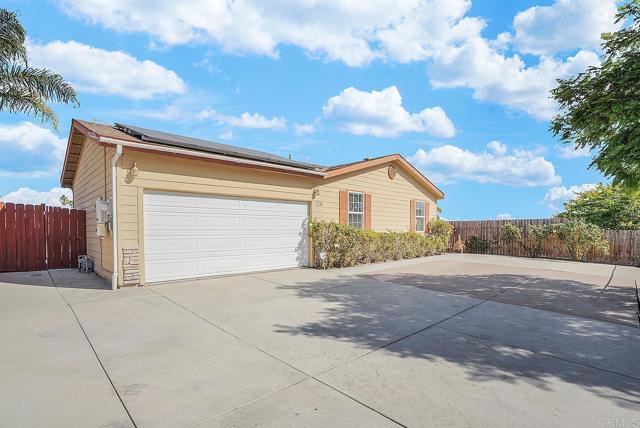
Alameda #348
100
Los Angeles
$625,000
1,042
2
2
Welcome to Savoy! A resort style community in downtown little Tokyo. Pristine gated community with 24 hour security. Contemporary 2 bedrooms, 2 bathrooms with newer carpet, blinds and fresh paint. Private balcony. Community amenities include beautiful pool and spa, BBQ grills, clubhouse with billiards, yoga studio, movie screening room, conference room and business center. Rooftop deck with skyline views. Unit comes with 2 parking spaces with guest parking available. Located near the Arts District, renowned dining, shopping, entertainment hot spot and much more.
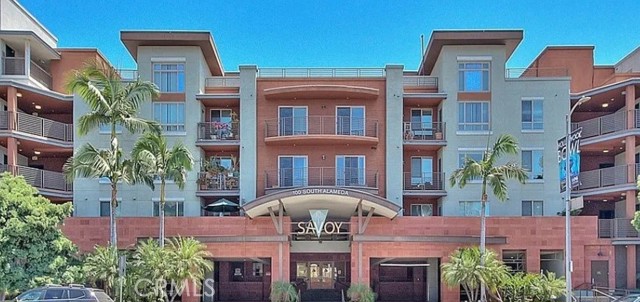
Avenue Q13
3102
Palmdale
$360,000
1,192
4
2
Don't miss this great opportunity! Palmdale 4-bedroom, 2-bath cul-de-sac home. It is currently being used as a 3 bedrooms with a family room. This home offers a flexible layout with plenty of potential. Features open living and dining areas, a backyard ready for your personal touch, and an attached two-car garage. Conveniently located near schools, shopping, and commuter routes.
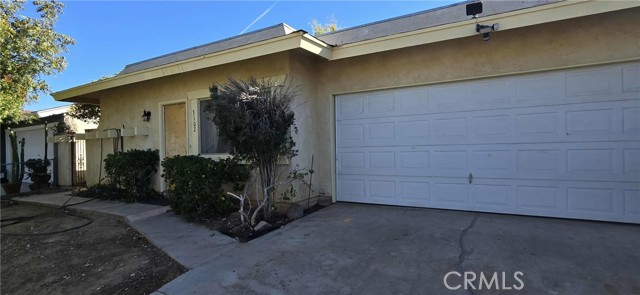
Deep Creek
10080
Apple Valley
$799,000
1,980
3
2
Sitting on an impressive 10 acres, this Apple Valley property is the definition of opportunity. Fully fenced with brand-new chain-link, it’s the perfect property for anyone dreaming of space, freedom, and true ranch living. The home itself offers 1,989 sq ft of comfortable living space with 3 bedrooms and 2 bathrooms. Inside, you’ll find a nicely updated kitchen and warm, inviting rooms that make the home feel welcoming from the moment you walk in. Already set up for horses, with two stables, a dedicated wash shed, and endless room to expand. This land gives you the flexibility to build additional barns, arenas, turnouts, workshops, or anything your lifestyle or vision calls for. Step outside and enjoy your private pool, perfect for hot Apple Valley summers, along with a massive driveway that easily accommodates RVs, trailers, or work vehicles. Whether you want to raise animals, create your dream ranch, store equipment, or simply enjoy the peace of having open land around you, this property offers endless potential. Let your imagination run wild! Your forever ranch starts here.
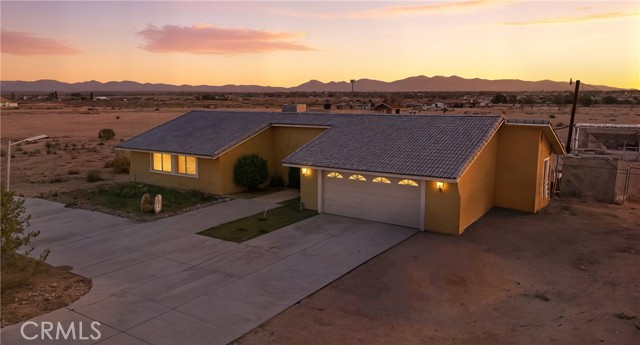
El Jardin
5360
Long Beach
$2,299,999
2,951
4
3
A rare opportunity to own an exceptional, architecturally significant mid-century residence attributed to renowned Long Beach designer Paul Tay, celebrated for his dramatic rooflines, voluminous interiors, organic integration of indoor and outdoor spaces, and meticulous attention to proportion and light. This beautifully updated home captures the spirit of Tay’s most iconic work while offering a refined, modern living experience. A terrazzo-clad entry flows into an expansive living room defined by soaring vaulted ceilings, a sculptural raised-hearth fireplace, and signature floor-to-ceiling glass that frames the lush, private backyard. True to Paul Tay’s residential aesthetic, the home features clean horizontal lines, warm natural materials, and a seamless visual connection between every interior space and the surrounding landscape. The newly remodeled kitchen is a contemporary showpiece, center island, sleek cabinetry, breakfast nook, and effortless flow into an inviting family room with sliders to the covered patio. The adjacent formal dining room is wrapped in natural wood finishes and opens to an intimate side courtyard, a hallmark of Tay’s affinity for protected outdoor vignettes. Two downstairs bedrooms accompany two beautifully remodeled bathrooms, including an oversized downstairs primary, along with a convenient laundry area that can be converted back into a third bedroom if required. Upstairs, the redesigned primary suite feels like a private retreat with vaulted ceilings, an entire wall of closets, a tranquil viewing balcony, and an elegantly redone bathroom featuring a separate soaking tub, walk-in shower, dual closets, and spacious built-in vanities. The home’s wraparound yard is both dramatic and serene, offering mature landscaping, new custom plantings, and multiple areas for dining, lounging, and entertaining. Additional recent improvements include a newer concrete tile roof, fresh interior and exterior paint, and new flooring throughout the first level with plush new carpet upstairs. An oversized two-car garage and sweeping driveway complete the property. Set on an interior tract in the highly coveted Park Estates, this custom Paul Tay residence blends architectural pedigree with thoughtful modern upgrades, creating a one-of-a-kind home for those who appreciate timeless mid-century design elevated for today’s lifestyle.
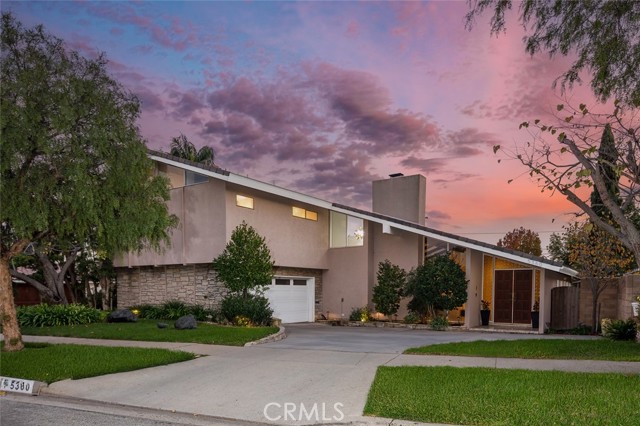
Powderhorn
1079
Oak Park
$1,165,000
1,582
3
3
Located in a desirable cul-de-sac across from Deerhill Park, this beautifully remodeled home offers sophisticated upgrades with a modern farmhouse aesthetic. The kitchen features custom cabinetry with soft-close hardware, a large Caesarstone island, Bosch dishwasher, GE Monogram appliances, and elegant pendant lighting. Oak hardwood floors, installed in 2022, enhance the open floor plan and highlight the black vinyl windows and French doors, providing abundant natural light and scenic views. Recent improvements include updated lighting throughout, a fully renovated powder room with a barn wood vanity and farmhouse sink, a remodeled primary suite with dual closets and a modern bath, and a remodeled secondary bath. The backyard is designed for both relaxation and entertainment, featuring a fenced dog run, BBQ area, pet-friendly turf, a seating area, and a freshly painted sport court with a regulation basketball hoop. Energy efficiency is maximized with Tesla solar panels (rented at $130/month), which cover electricity needs and vehicle charging. The finished two-car garage is insulated and equipped with recessed lighting, epoxy flooring, and climate control. Situated in the acclaimed Oak Park School District and within walking distance to schools, parks, trails, and community amenities, this home combines comfort, style, and convenience in a prime location.
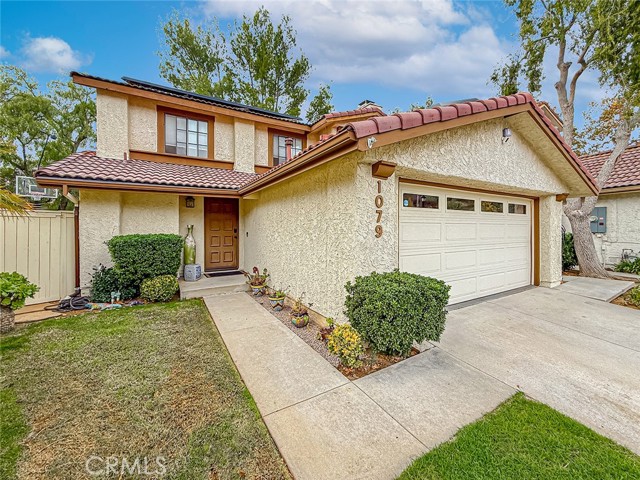
Calle Del Cerro #108
1040
San Clemente
$679,000
877
2
2
Experience expansive ocean, mountain, and valley views from this beautiful townhome. Originally built as a two-bedroom residence, it now features an additional loft—accessible by a spiral staircase—currently utilized as a versatile bonus room or office and noted as a potential third bedroom. The home offers two full bedrooms and two full baths, a well-designed galley kitchen, and a deck perfectly positioned to take in the stunning vistas. An exceptional opportunity!
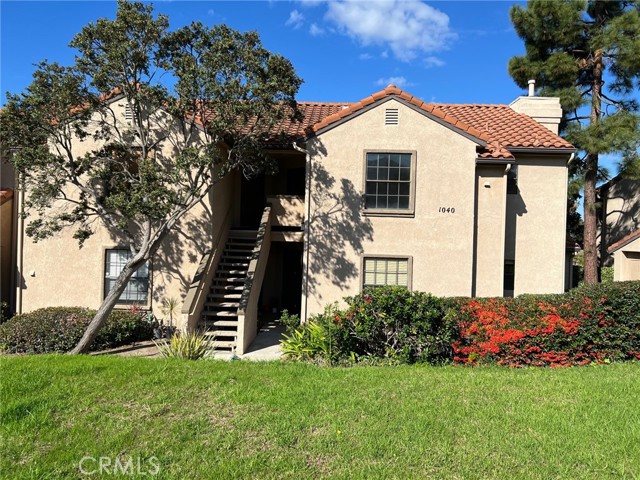
Boone
7
Irvine
$1,948,888
2,109
4
3
Fresh opportunity! Bright, airy home with ADU-ready plans & paid solar — best long-term value in the neighborhood. Paid solar!!! This welcoming move-in ready Northwood home sits on an oversized cul-de-sac lot with a spacious backyard. Inside, enjoy hard-surface flooring, LED recessed lighting, and a warm wood-burning fireplace that enhances the open living area. The remodeled kitchen features white shaker cabinets, quartz countertops, tile backsplash, and stainless-steel appliances. A first-floor bedroom with built-ins offers flexibility for guests or a home office. Upstairs, the primary suite includes a private balcony, rebuilt fireplace, dual vanities, a barn-style door, and a walk-in closet. The renovated hall bath features a designer shower with a tiled bench. The extended driveway and oversized carport offer RV parking, while the upgraded garage provides laminate flooring, sound-treated walls, and a potential bonus/media space—yet can easily be used for standard two-car parking if preferred. Additional improvements dual-pane windows, matte black hardware, Ring doorbell, and a 220V EV outlet. With its generous lot, expansion possibilities, and modern upgrades, this home delivers comfort, versatility, and long-term value.
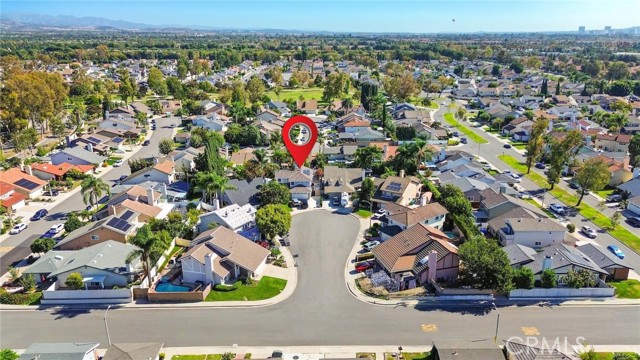
Table Rock #417
31561
Laguna Beach
$1,500,000
792
1
1
An Incredible Opportunity in the Iconic Coastal Paradise of Table Rock, South Laguna Beach! Discover the ultimate in Southern California coastal living with this beautifully remodeled one-bedroom, one-bathroom ocean-view residence, with no steps, in the highly coveted Table Rock Condominium Community. Perfectly positioned, this light-filled and airy PIED A TERRE captures the essence of Laguna Beach living — relaxed, refined, and surrounded by natural beauty. Step inside and enjoy the open-concept living and dining areas, designed for comfort and easy entertaining. The spacious living room features expansive windows that fill the space with natural light and frame sparkling ocean views. The recently remodeled kitchen and bath showcase stylish finishes and modern fixtures, while the serene primary bedroom offers a peaceful retreat after a day at the beach. Private community stairs lead directly down to the sand, giving you effortless access to the stunning Secret Cove and Table Rock Beach, where you can explore tide pools, watch the sunset, or take a leisurely walk all the way to the world-renowned Montage Resort. Residents of Table Rock enjoy a wealth of exclusive amenities, including a sparkling pool and spa, a fitness center, billiards/recreation room, and an inviting barbecue and picnic area overlooking the Pacific. The community’s lush tropical landscaping creates a sense of privacy and tranquility rarely found this close to the ocean. Just a short stroll away, you’ll find charming local restaurants, cozy coffee spots, and boutique shops. Hop on the Laguna Beach Trolley to experience the town’s famous art galleries, summer festivals, and unique coastal culture that make Laguna one of California’s most beloved destinations. Don’t miss your chance to own a piece of paradise in this iconic and highly desirable oceanfront community — perfect as a primary home, vacation getaway, or investment property.
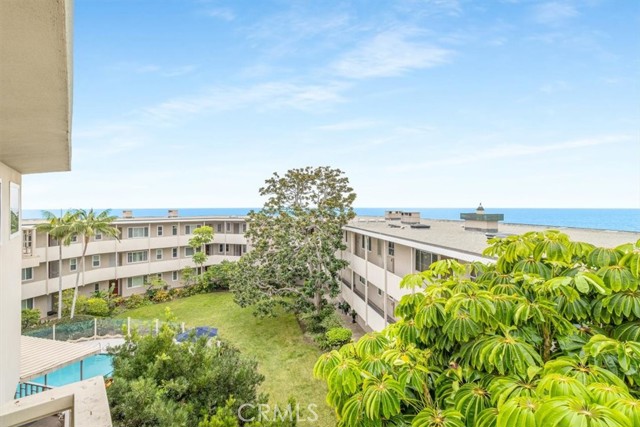
Kyle
76
Ladera Ranch
$1,275,000
1,681
3
3
This exceptional move-in-ready home at 76 Kyle Court is located on a premium lot with an extended driveway. This home blends modern upgrades with unmatched convenience and walkability. Inside, the home offers a bright southwest-facing orientation that fills the interior with natural light throughout the day, enhanced at night by recessed lighting. The freshly updated interior showcases SPC luxury vinyl flooring throughout both levels and modern neutral colors. The upgraded kitchen features frameless cabinetry, quartz countertops, a full tile backsplash, custom pantry with shiplap shelving, and stainless steel GE appliances. Enjoy an inviting living room with a cozy fireplace, controlled by a convenient one-touch switch. The downstairs also includes an upgraded powder room with a modern vanity and mirror. Upstairs, you’ll find three spacious bedrooms; including one with charming French doors, ideal for an office or flex space. The primary suite offers a walk-in closet upgraded with a modern organizer system, dual-sink vanity, soaking tub, and separate walk-in shower. Additional home features include ceiling fans, keyless front door entry, a smart Nest thermostat, Ring doorbell, ADT wiring, Rain Bird sprinkler system, Tagaki tankless water heater, and a garage equipped with a myQ smart opener and 240V Level 2 EV charger. The expansive wrap-around backyard is perfect for entertaining, with a rare dual side-yard entrance, complete with bistro lights, sun shade sails, and a Suncast 6x5 outdoor storage shed. Freshly added rubber mulch in the front planter adds to the home’s curb appeal. Located next to Pocket Park and outstanding walkability to Mercantile shopping plaza, the Town Green, Oak Knoll clubhouse, and top-rated local schools. Residents of Ladera Ranch enjoy premier amenities including pools, tennis courts, a water park, skate park, dog park, and more. HOA includes Cox internet cable! Don’t miss this unique opportunity to own a beautifully upgraded home on one of the best lots in Shady Lane!
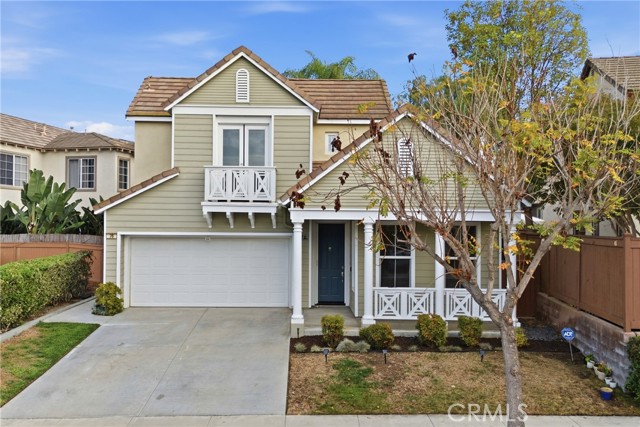
Cardiff
37739
Palmdale
$399,000
1,698
4
3
Excellent location within the gated community of Park Shadows! 2 story home with attached 2 car garage. Property is in need of TLC and priced accordingly. Great floorplan with 1 bedroom and full bath downstairs, Large Living room with fireplace, good-sized kitchen and Family room. 3 bedrooms upstairs and 2 baths. Rear yard offers a covered patio and storage shed on side yard. Gated community offers a low HOA fee for all of the amenities.... Community park, Playground, recreation room, pool, bbq and basketball area. Come view today and bring your imagination.
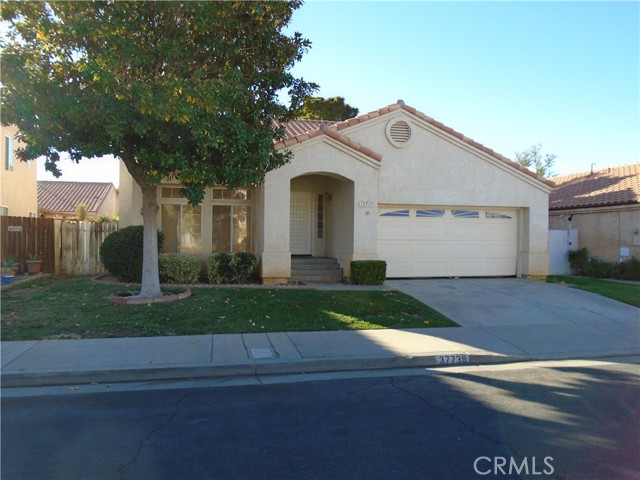
80th Street W
49239
Lancaster
$800,000
2,843
4
3
This versatile estate sits on a sprawling parcel suited for equestrian and agricultural pursuits, set in a quiet, rural parcel while still offering convenient access to nearby amenities. The property features expansive outdoor space ideal for horse facilities, livestock, and agricultural operations, with well-maintained turnout areas and room to expand infrastructure as needed. A functional residence anchors the parcel, designed to accommodate family living with thoughtful interior flow and modern comforts. Interiors emphasize natural light and practical living spaces, including a well-appointed kitchen, multiple living areas, and generous bedrooms. The home blends rural charm with contemporary finishes, creating a comfortable retreat that works well for daily living or entertaining guests. Outdoor highlights include ample fenced pastures and riding areas, suitable for training and turnout. The property is well-suited for a small-scale agricultural enterprise, with potential for routine maintenance and cultivation of crops or specialty plants. Utilities and infrastructure support day-to-day farm uses, and there is room to add equipment storage, workshops, or additional outbuildings to match evolving needs. Large outdoor footprint with pasture or turnout areas,Equestrian-ready facilities and potential for horse amenities. Agricultural-ready land with flexibility for crops or specialty farming. Practical living spaces with modern comforts and family-friendly layout. Room for expansion of structures such as barns, workshops, or storage Scenic, rural setting with easy access to major roads and community services This property balances the allure of countryside living with the practicality of a working estate, offering a robust foundation for equestrian enthusiasts, hobby farmers, or anyone seeking a spacious, multi-use rural residence.
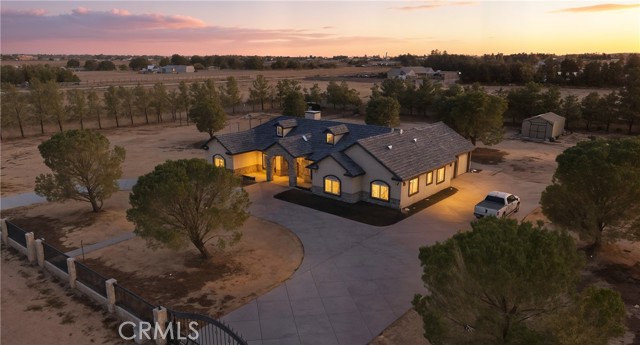
Forsythia
11781
Jurupa Valley
$1,099,000
3,787
5
3
Once in a great while the perfect family and entertaining home appears. Just in time for the holidays this special William Lyon home known as ‘The Retreat” has arrived. The Coventry still remains one of the most popular and functional floorplans in all of Rancho Del Sol. You are greeted by leaded doors at the front that are also included as you enter a literal backyard paradise. In addition to the 4 large bedrooms this beauty offers a den (was optional 5th bedroom) as well as a generous bonus room perched upstairs. The interior of the home was upgraded to the nines. Polished porcelain floors in the kitchen, bath and family room highlight the epitome of luxury living. In addition to the gorgeous chandeliers in the kitchen, both dining areas as well as the office area the primary suite, upstairs loft and family room come with fan lighting. The oversized island highlights a kitchen built for a chef. Accompanied by polished granite and stainless steel appliances there is never a lack of storage when you consider the walk in as well as butlers pantry. The garage has custom floor to ceiling cabinetry and the perfect place for hard working car buffs. Saving the best for last when you enter the backyard you may never want to leave. Beginning with the oversized California Room the owners spared no expense. The entertainer area is complete with outdoor BBQ, 2 refrigerators, a kegerator, bar seating, tv and a firepit. The entertainment through the yard is run by Bluetooth controls leaving you only to enjoy. The 4 fountains lend to the ideal oasis with lighting throughout and lush, mature landscaping as the backdrop. When you can tear yourself away from the game there is a putting green that is the perfect go to when a little exercise is needed. All in all the current owner owners invested hundreds of thousands in The Retreat and it shows in every aspect of the home. Right next to dining and shopping at Eastvale and freeway close, this home blends comfort and convenience with a warm, welcoming feel. It’s the kind of place that makes everyday living easy and gatherings memorable.
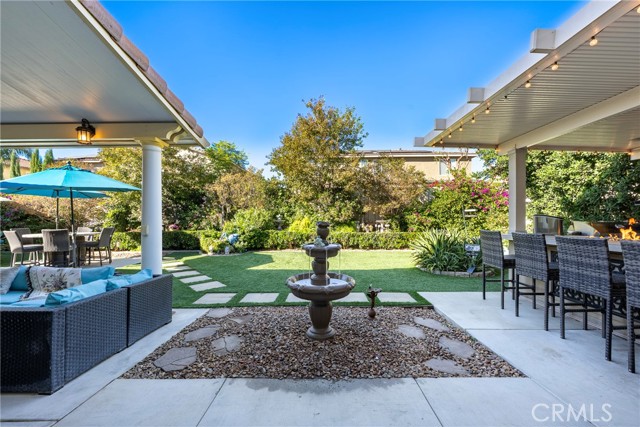
Avenida Valera
2916
Carlsbad
$1,595,000
2,345
3
3
Welcome to The Fairways....La Costa's sought after, gated and tranquil community above the La Costa Golf Course and just minutes to shopping, restaurants, theatres and the Omni La Costa Resort. Sought after floorplan with primary suite and a second bedroom down with a second full bath on first floor. Third bedroom is up with a full bath and loft that makes a great office, den or guest suite (could be converted to a 4th bedroom). Spacious primary suite opens to private patio. Kitchen and breakfast nook open to cozy family room with fireplace which opens to patio. Separate dining area off living room for more formal entertaining. Light and bright interior with high ceilings and great natural light. Lushly landscaped, private yard with flagstone patio. The Fairways is a desirable gated community with private streets, 2 walking trails accessed only by this neighborhood that go from one end of the neighborhood to the other, and 7 interior parks. Low homeowner's fee and no mello roos!

Enterprise #93
240
Palm Springs
$579,000
1,387
2
3
Located in Palermo, one of Palm Springs' most desirable gated communities, this rare Floor Plan A southeast-facing corner unit combines modern design with desert serenity. Featuring a 24-panel owned solar system, it delivers impressive energy savings and sustainability without sacrificing style. Dramatic two-story windows frame mountain views, complemented by new flooring, fresh paint, and a new HVAC system (April 2025). As you enter, soaring two-story windows draw in abundant natural light and showcase sweeping mountain views, creating a bright and airy atmosphere. The interior features new flooring and fresh paint inside and out, offering a clean, modern feel throughout. Upstairs, two generous en-suite bedrooms each open to a shared, oversized upper deck through sleek glass slidersan ideal spot to unwind and take in the sunset against the mountain backdrop. Outside, enjoy the privacy of your own space with plenty of mature vegetation, newly remodeled spool, covered built-in gas fireplace, and BBQ grill hookup. Upstairs, two en-suite bedrooms share a large deck; the primary offers a walk-in closet and dual-vanity bath. Other features include an EV-ready garage, personal driveway, and best of all it sits on FEE land -- so you own it outright! The HOA covers water, trash, maintenance, and resort-style amenities such as a fitness center, community pools and spas, and Billiards room. With direct access to Indian Canyon Drive, the home is just minutes from Uptown's Design District, plenty of dining, shopping, trails, and more. Reach out today to schedule a private showing!
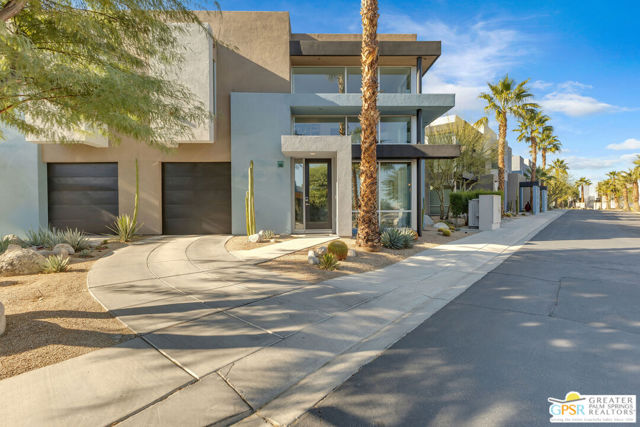
Inverness
40825
Palm Desert
$345,000
938
2
2
This beautifully updated 2-bedroom, 2-bath condo in the heart of Palm Desert features a redesigned Olympic floor plan with a private 3/4 bath in the second bedroom. An extra wide entry area, enjoy a 2-car garage, covered patio with drop shades overlooking a fairway and lush trees, and soaring volume ceilings and wood-look tile throughout. The modern kitchen has new appliances, the bathrooms have been updated and upgraded. this home is nicely furnished--move-in ready. Located on prestigious Country Club Row in a gated community called The Resorter, with golf, pickleball, bocce, and a clubhouse with bar and restaurant. Short-term rentals allowed. Priced to sell! Come join the fun.
