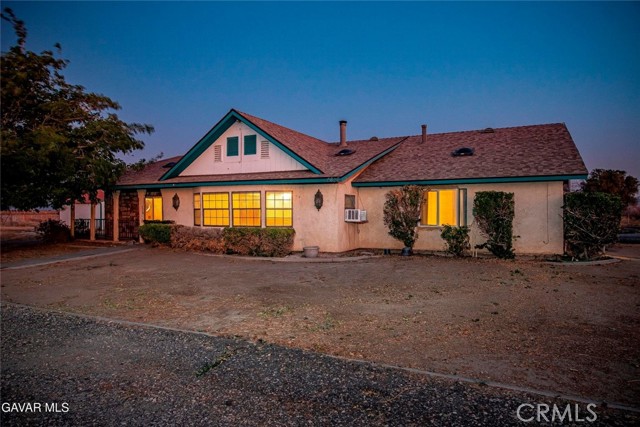Favorite Properties
Form submitted successfully!
You are missing required fields.
Dynamic Error Description
There was an error processing this form.
Linda Vista Unit 1D
8024
San Diego
$499,000
834
2
1
Beautifully remodeled 2-bedroom, 1-bath condo in the heart of Linda Vista. This updated home features quartz countertops and modern finishes, creating a bright and inviting space ideal for comfortable living. Enjoy the convenience of a prime location close to freeways, shopping, dining, and everyday amenities perfect for commuters and first-time buyers alike. The community offers easy access to local parks and connections to surrounding San Diego neighborhoods, making it a desirable place to call home. Don’t miss this opportunity to own a stylish, move-in ready property in one of San Diego’s well-positioned communities.
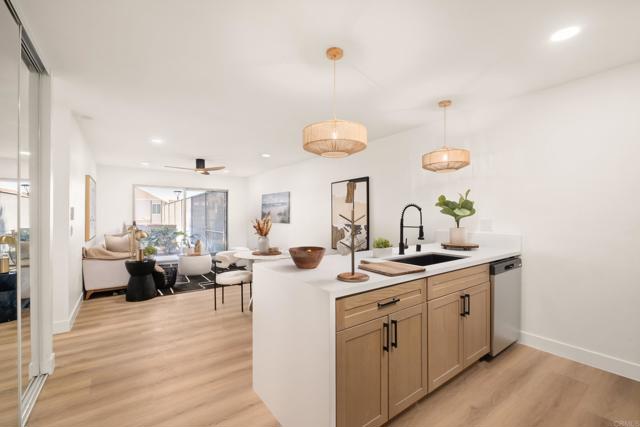
Big Canyon
45137
Indio
$724,000
1,529
3
2
COMING SOON! SHOWINGS START 2/14!!!Updated, upgraded, and truly move-in ready, this exceptional home offers one of the finest settings and views in Indian Springs. Thoughtfully designed and impeccably maintained, it shows like a model home--from the welcoming front courtyard, through the interior living spaces, and into the beautiful rear yard with a custom pool/spa and spectacular sunset views!This highly desirable Newport plan features a bright, open living concept with well-positioned spaces. This great room layout with an open kitchen is ideal for entertaining, featuring new countertops, appliances, and hardware--perfect for making memorable meals and memories with friends and family.The primary suite is located at the rear of the home for privacy while enjoying stunning views along with direct access to the pool and patio. New shutters enhance the ambiance, while a mini-split system provides efficient nighttime cooling and energy savings. The updated primary bath includes new countertops, fixtures, and hardware, along with a designer tile shower that adds a daily touch of luxury and class that will make you smile every day.Two additional guest bedrooms are located at the front of the home, offering excellent flexibility for guests, a home office, work out area, or a den.The backyard is a true retreat. Unwind with sunny days and colorful sunsets from the custom pool and spa, or relax beneath the covered patio complete with a misting system and motorized awning for added comfort during warmer months.Additional improvements include new exterior paint, a second mini-split cooling system in the garage, a new garage door opener, new HWT, new efficient pool and spa equipment, and a fully fenced rear yard for added privacy and pets. All the work has been done--simply move in and enjoy!Locals and vacation homeowners love Indian Springs for its great location in town with reasonably priced golf, great food & entertainment at the Big Rock Pub. HOA includes WiFi Internet, DirectTV, front yard landscape maintenance, two main entrances staffed 24/7, and two ''Resident Clubs'' with heated pool, spa, and fitness centers.Pictures taken before sellers moved out. House is now vacant and awaiting your finishing touches! Be sure to view the 3D Virtual Tour and video! ***SHOWINGS START 2/14***
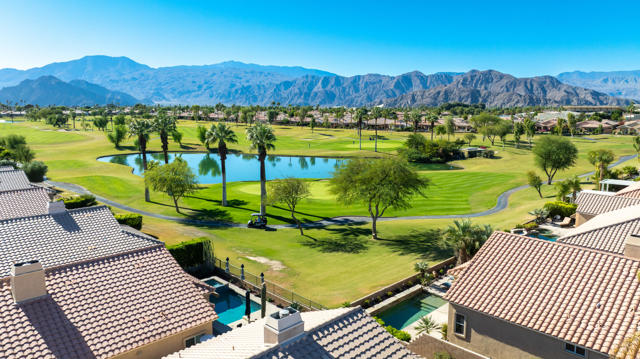
31st
864
Long Beach
$799,900
1,016
3
1
Welcome home! This stunning residence truly has it all — comfort, style, and a sense of place that invites you to settle in and start enjoying life from the moment you arrive. Tastefully remodeled, this home is designed for those who appreciate quality craftsmanship and thoughtful details throughout. As you step through the front door, you are greeted by a spacious, open-concept living and dining area filled with natural light streaming through dual-pane windows adorned with elegant 4-inch plantation shutters. The warmth of gorgeous bamboo wood flooring flows throughout, creating a seamless sense of harmony and sophistication. The kitchen is the centerpiece of the home — upgraded with upscale cabinetry, gleaming granite countertops, and stainless steel appliances that make both everyday meals and entertaining a joy. The three generously sized bedrooms offer comfort and versatility, each providing easy access to a beautifully updated full bathroom. Stepping outside, you’ll discover a backyard designed for relaxation and entertainment. With lush grass, vibrant landscaping, and a large covered patio, the space is perfect for weekend gatherings, morning coffee, or quiet evenings under the stars. Two separate doors connect the indoors with this inviting outdoor retreat, creating a natural flow for gatherings and daily living. Even the garage has been transformed into a pristine space, refinished from floor to ceiling with a clean laundry area and extra storage available in the attic. Modern updates such as central air and heat, recessed lighting, and fresh paneled doors with updated hardware ensure a home that is as efficient and reliable as it is beautiful. Fresh fencing along the side and rear of the property offers privacy and peace of mind. Located in a hidden corner of the north Wrigley neighborhood, this home is surrounded by a community that radiates pride of ownership. Tree-lined streets, nearby walking and biking trails, and a quiet charm make this area a true gem — a place where neighbors know one another and every house tells a story of care and love. This home isn’t just move-in ready — it’s ready to begin your next chapter. Welcome home.
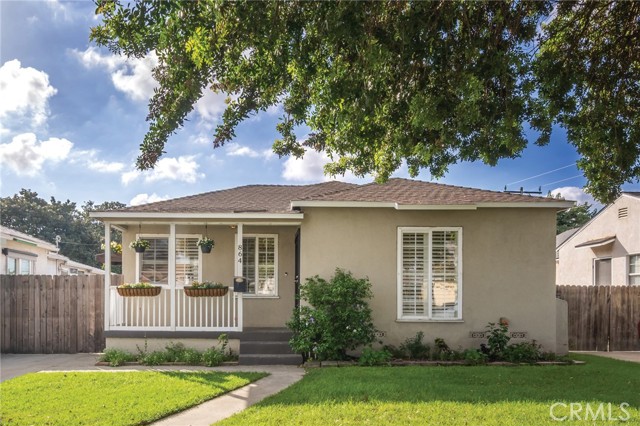
Myrtle
7900
Winton
$285,000
988
2
1
Opportunity Knocks! Welcome to 7900 Myrtle Ave - a 3-bedroom, 1-bathroom home with ALOT OF POTENTIAL!!! Investors Dream Opportunity! Unlock the potential of this expansive lot almost a quarter acre property. This property is perfect for a seasoned investor or builder ready to bring their vision to life.
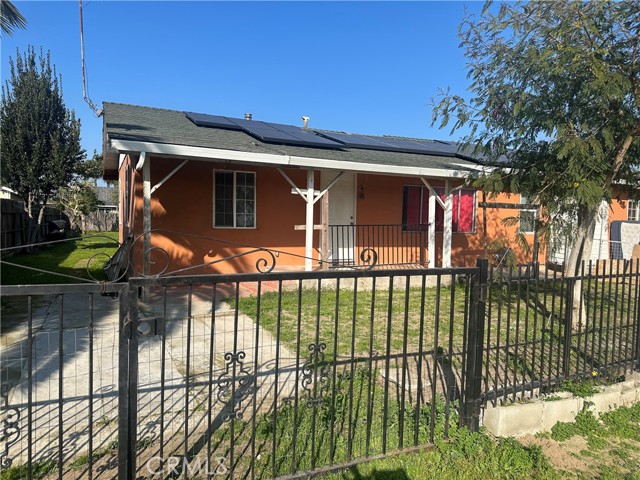
Mesa
19272
Villa Park
$2,595,000
3,019
3
4
Villa Park Jewel...... a custom 3-bedroom 4-bath pool home on a one-acre lot. A garage featuring an oversized 3-car garage, plus an office and a guest room or craft room(s). There is also a convenient greenhouse/potting shed connected to the rear of the garage. Direct access from the garage into the house to make the Costco runs easy. The kitchen is a chef's delight with a center island with a downdraft JennAir electric range and a produce sink. custom white quartzite stone counters featuring upgraded stainless bosch dishwasher, microwave appliances with vaulted wood ceilings. There is an eating area in the kitchen with a view of the breathtaking backyard, outdoor bbq area ,and pool with spa. formal dining room and formal living room with a slate floor to ceiling fireplace and a wall of windows to take advantage of the park-like rear yard. Two-story high wood ceilings with lots of upper windows and a custom skylight. Formal entry with double doors to enter the open floorplan. 3 bedrooms with extra closets, private ensuite baths, office, and retreat areas. This flexible floor plan allows you to design the layout that best fits your needs. The primary bedroom and bath include a soaking tub, a shower, and a large walk-in closet with ample storage. Several cedar-lined closets. Zoned heating and air conditioning to save money. The large 1-acre lot has a fruit orchard that sits in the front allowing the house to be tucked away in the orange groves of Villa Park, the way it was in the 60's when the town was incorporated. The long, winding driveway accommodates multiple cars, both entering and exiting the garage. The rear yard features the sparkling pool and raised spa that cascades into the pool with an endless view of the lush green lawns. It would take decades to recreate the mature growth on this lot. Convenient 3/4 tile bath that serves as a guest bath and a pool shower before you enter the house. Trouble-free tile roof offering years of service. Custom-built and designed for the Villa Park lifestyle!
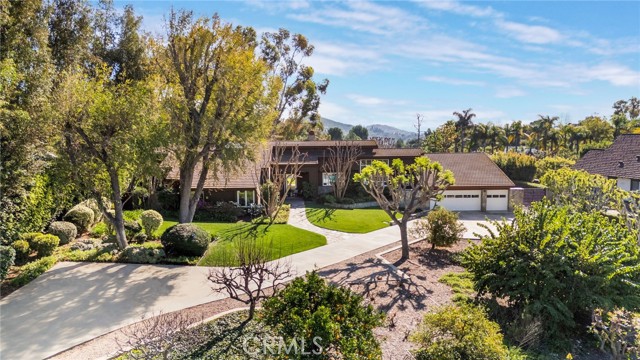
Lambert #4
950
La Habra
$520,000
934
2
2
Townhome, Completely Updated, Two Bedroom, One and a half Baths, two story home. Wonderful floor plan with so much room and space outdoors as well!!! Townhouse has a two car garage with opener!!! Kitchen is beautiful and upgraded with new cabinets, stainless microwave built in above gas stove and brand new dishwasher included with ceramic tile flooring. Updated bathroom with new skylight and commode. New roof. New interior paint. Townhome close to community pool and bar-b-que facilities. Very private, fenced spacious backyard. Brand New Central air and heater system. All light switches are brand new. Laundry area in townhouse in it's own private closet. HOA pays for water and trash. Property is very close to all shopping areas, restaurants, theatres, schools, parks and civic center. Property is move in ready.
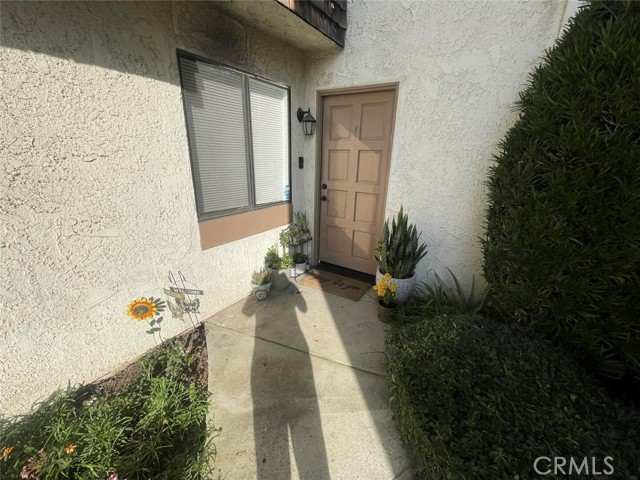
Brookhaven
19061
Saratoga
$3,500,000
2,141
4
2
Welcome to 19061 Brookhaven Drive, ideally situated on a tree lined street in desirable Saratoga. This inviting home offers spacious living areas perfect for family gatherings or entertaining guests. The freshly painted interior features four bedrooms and two full bathrooms, including one bedroom that can easily serve as a private home office with French door entry. Redwood hardwood floors welcome you into the light filled entry, highlighted by a skylight above. The living and family rooms are generously sized, bathed in natural light, and offer views of the backyard. The eat in kitchen is well appointed with stainless steel appliances and ample space for meal preparation and entertaining. Ideally located just minutes from Prospect High School, with convenient access to Highway 85, 280 and Quito/Lawrence Expressway. Enjoy close proximity to downtown Saratogas fine dining and shopping, as well as El Paseo and Westgate Shopping Centers.
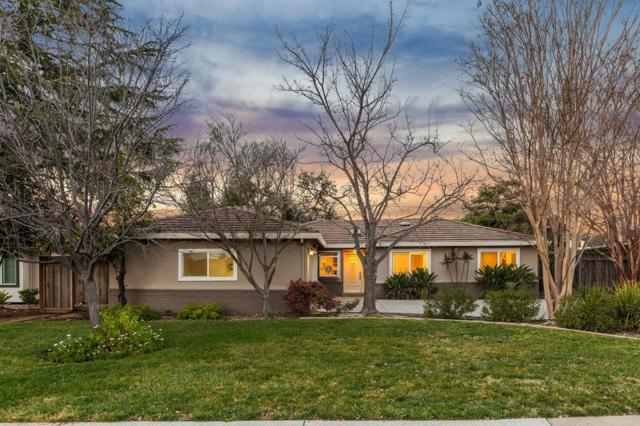
Janet
161
Grover Beach
$599,999
883
2
1
Welcome to this beautifully refreshed semi-detached home in a highly desirable 55+ community! Featuring 2 bedrooms and 1 upgraded bathroom, this super bright and inviting 883 sq ft residence offers comfortable living in a prime location close to the beach and all town amenities. The refreshed remodel includes stunning new flooring throughout and a modern bright kitchen with bright glass cabinets. Enjoy year-round relaxation on your fresh backyard patio, while the easy-care front yard makes maintenance a breeze. Don’t miss this wonderful opportunity to embrace effortless living in a sought-after community!
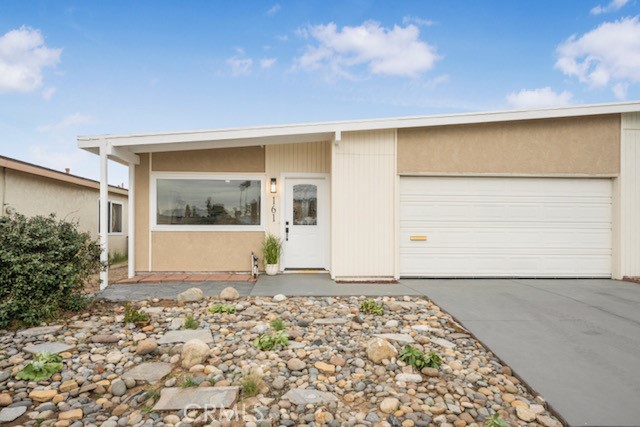
Coyote Bush Dr #58
16750
San Diego
$998,000
1,688
3
3
AVANTE IS A 55+ COMMUNITY. Coastal modern luxury meets effortless living in this FULLY RENOVATED 3 bd/3 ba home in the heart of Del Sur. ONLY AVANTE FLOOR PLAN WITH A FULL BEDROOM & BATHROOM DOWNSTAIRS - perfect for guests, a caretaker, or an office/flex space. Indulge in 1,688 sq. ft. of French LVP flooring, fresh warm white interior paint, and designer upgrades at every turn. Take the stairs or your own private elevator to the open-concept main level, filled with natural light. The kitchen features modern... gray quartz countertops, white shaker cabinetry, sleek glass tile backsplash, glass display cabinets, European soft-close drawers, and a stainless steel G.E. appliance package. Brushed brass pendant lighting & a statement chandelier elevate the space. A private open-air balcony is perfect for morning coffee or sunset lounging. The spacious primary suite features crown molding, a custom built-in walk-in closet, and a spa-inspired bath with designer mosaic backsplash, arched wood-frame mirror, upgraded lighting, and a new Toto bidet toilet. Quartz countertops, modern fixtures, and designer tile finishes fill all bathrooms. Smart home features include a Schlage keyless entry, Honeywell smart thermostats, enhanced WiFi connectivity, a new smart G.E. washer/dryer, & more. Pristine water here comes from a new whole-house water softener, and a 5-stage reverse osmosis water filtration system. Take advantage of the Avante clubhouse, pool & spa, fire pit, BBQ areas, and calendar of resident events. Part of the master Del Sur community, with access to its parks, pools, & trails. Walkable to Del Sur Town Center. Come see this true gem!
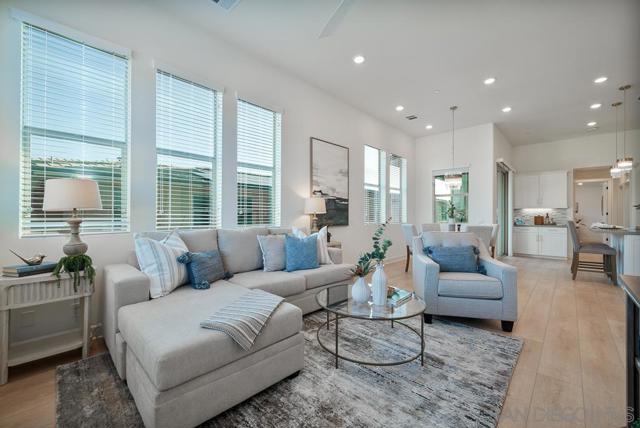
ASPEN KNOLL
23028
Diamond Bar
$1,259,000
2,165
4
3
Just completed a remodel of home: New tile roof, updated kitchen with quartz counters and new stainless steel appliances, All three bathrooms have been updated/remodeled. Almost all of the windows were replaced in 2026. New interior and exterior paint and more. Excellent tri-level floor plan has spacious living room and dining room with vaulted ceilings, light and bright kitchen has a breakfast area. lower level has a spacious family room with ceiling fan and fireplace plus one bedroom and guest bath and laundry room. upstairs has the primary bedroom suite and two more bedrooms, private backyard with plenty of room for kids to play, 2 car garage with oversize driveway. Walnut School District, walking to Chaparral Jr. High and short distance to Maple Hills Elementary School. Close and convenient to everything.
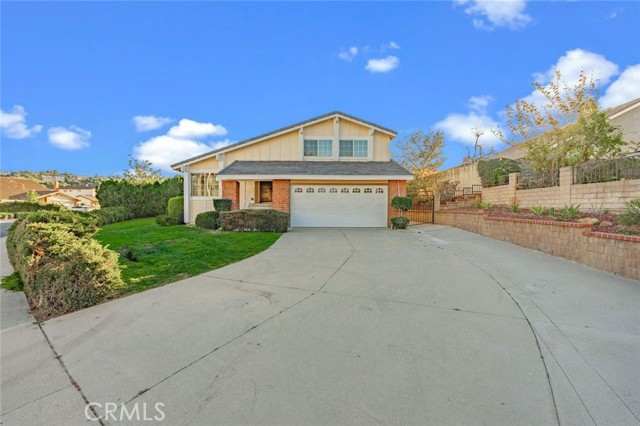
922 Avenida Majorca Unit N
Laguna Woods, CA 92637
AREA SQFT
770
BEDROOMS
1
BATHROOMS
1
Avenida Majorca Unit N
922
Laguna Woods
$220,000
770
1
1
Walk to Beautiful Aliso Creek. Enjoy peaceful, tree-filled scenery from this upper-level Cadiz co-op. Lots of natural light fills this home and relax in nature from the comfort of your own living space. Updates include fresh interior paint, smooth ceilings, dual-pane windows, and glass enclosed balcony that expands the living area. The wood floor is approximately 770 square feet and continues onto the enclosed balcony. This home offers comfortable living space enhanced by large windows and an abundance of natural light. The spacious living room features 2 large windows. The patio is an ideal spot for reading and relaxing. The flooring is practical and easy to maintain, an attractive wood-look laminate in most rooms. The kitchen retains its original charm and includes recessed lighting, new oven and fridge will be installed, and a pleasant window over the sink, with an adjacent dining area perfect for everyday meals. The bedroom is a comfortably sized and a tree top view. The large en-suite bathroom holds ample storage. Residents enjoy access to golf courses, pickleball and tennis courts, fitness centers, swimming pools, clubhouses, and an exceptional variety of clubs, classes, and social activities and over 250 clubs.
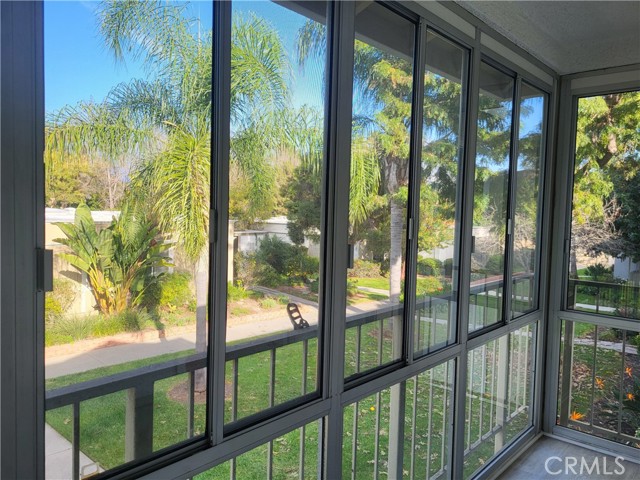
Hewitt #455
530
Los Angeles
$865,000
1,140
1
2
A rare south-facing loft in the heart of the Arts District, this exceptional residence--one of only five in the building--is defined by an expansive wall of double-paned windows that flood the space with natural light throughout the day. This single-level loft offers a highly desirable layout featuring two spacious bathrooms, each with an oversized soaking tub, thoughtfully positioned on opposite ends for privacy and comfort. Industrial elegance meets modern luxury with soaring ceilings, exposed wood beams and posts, concrete windowsills, exposed piping, and recently updated wood floors. Designer Herman Miller Nelson lighting adds a refined architectural touch. Abundant storage enhances everyday livability, including a wall of wardrobe cabinets and multiple newly added storage areas, such as a pantry, flexible space for a guest bed, and a recently expanded in-unit laundry closet. The gallery-style kitchen features newer appliances, while gated garage parking and 24/7 on-site security provide convenience and peace of mind. Residents enjoy a resort-style rooftop complete with a heated pool and spa, BBQs, cabanas, fire pits, a fitness center, and breathtaking 360-degree downtown skyline views--an elevated extension of sophisticated urban living. Perfectly situated in the vibrant Arts District, this loft is just moments from acclaimed restaurants, coffee houses, museums, galleries, and the Arts District Park. With easy access to Metro, train stations, and major freeways, it offers the ideal balance of urban convenience and luxury lifestyle. Experience the pinnacle of downtown LA living in this sun-drenched, swanky loft.
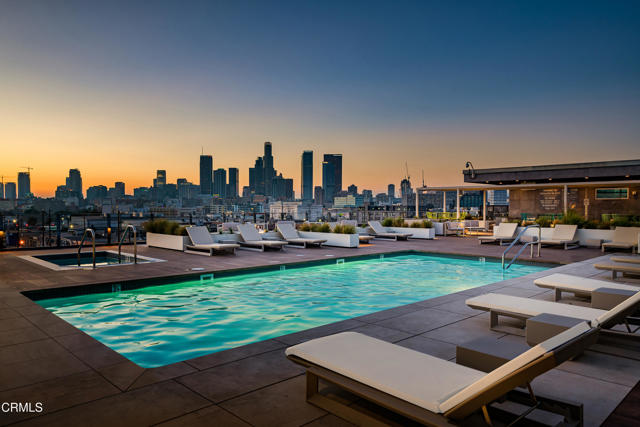
Debra
1803
Vista
$824,900
1,353
4
2
All the modern amenities on this large corner lot 4-bedroom home. Beginning with stunning curb appeal with Xeriscape landscaping. Very inviting with freshly painted exterior. Enter through the real wood double entry doors to a very light and bright living space. Low maint. luxury vinyl plank flooring throughout. Removed popcorn ceilings with fresh paint. All rooms are well lit with soft touch recessed lighting. Tucked away down the hall are all four bedrooms, including the primary bedroom that offers a double closet and private bathroom with walk-in shower. Nicely improved bathrooms with tiled in showers. Updated roof with OWNED Solar panels which helps offset the ever-increasing electric bills. Newly installed highly efficient hvac system (a/c & heater) with smart thermostat. The on demand tankless water heater helps reduce heating and water waste. Updated windows for improved energy efficiency. The electrical panel updated to handle current and future improvements. Kitchen with natural stone counters and stainless-steel appliances. Termite repairs and clearance complete. Located on a quiet cul de sac on a large corner lot. Generous sized backyard with patio cover that lends itself nicely for entertaining. The large side yard could possibly be used for RV, boat parking, or large storage shed…it's a blank slate ready for whatever use you desire. All with no HOA. This home is move in ready to satisfy all your needs. Come make this your own!
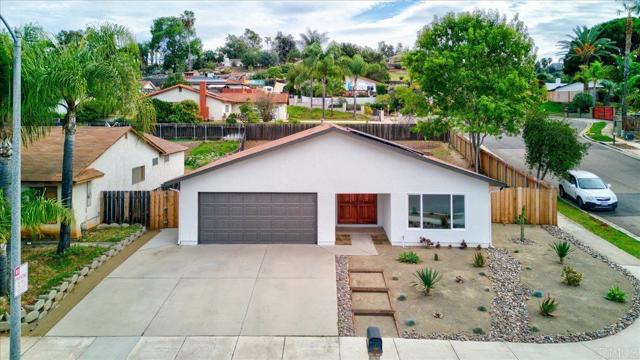
Victoria
314
Big Bear
$285,000
576
1
1
Cozy & Adorable 1 Bedroom, 1 Bath Cabin in Big Bear Discover this charming cabin nestled in beautiful Big Bear! This cozy 1-bedroom, 1-bath retreat offers comfort, character, and endless possibilities. Enjoy a spacious fenced backyard—perfect for your dogs to play—complete with a fire pit for relaxing evenings under the stars. The property also features a large storage shed and RV access, providing plenty of space for all your mountain adventures. Located just minutes from downtown, the lake, and ski resorts, this cabin is ideal as a vacation getaway, rental property, or full-time residence. Don’t miss this incredible opportunity to own a piece of Big Bear serenity!
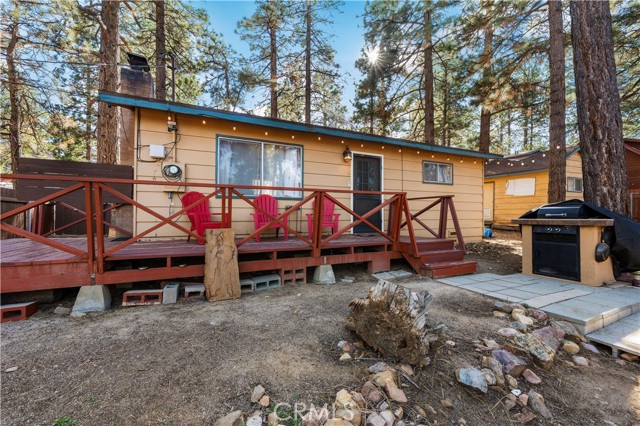
Rodeo
143
Irvine
$1,800,000
1,772
3
3
Completely remodeled and move-in ready, this home has been thoughtfully upgraded with high-end, modern finishes throughout. The interior features all-new tile flooring on the main level, brand-new luxury vinyl flooring on the second floor, and fresh interior paint in a clean, contemporary color palette. The fully renovated kitchen showcases new custom cabinetry, new countertops, and updated finishes, creating a modern and functional space ideal for everyday living and entertaining. All new LED recessed lighting has been installed throughout the home, including night-mode lighting options that enhance both ambiance and energy efficiency. Every detail has been updated for a turnkey living experience, offering a rare opportunity to own a beautifully renovated home in a highly desirable Irvine location.
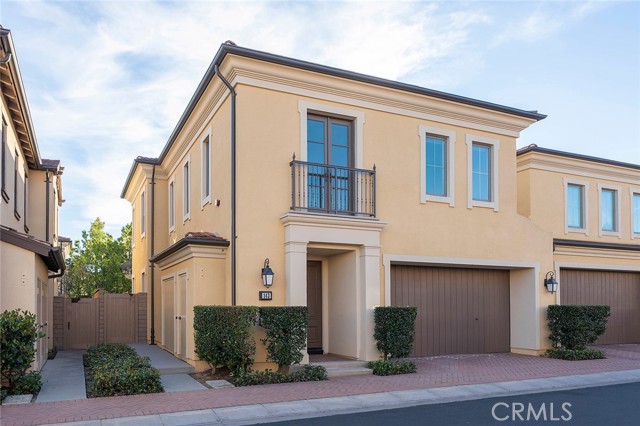
Cantada
4332
Corona
$1,099,900
3,793
4
5
TUSCAN-STYLE VILLA | 4 BEDROOMS | 4.5 BATHROOMS | PANORAMIC CITY AND MOUNTAIN VIEWS | GATED DOS LAGOS COMMUNITY | MAIN-LEVEL BEDROOM AND OFFICE | FOUR-CAR GARAGE. Located inside the gated community of Temescal Heights at Dos Lagos, this 3,793 square foot residence combines open living with defined spaces and privacy. The kitchen centers daily living with a large island, waterfall granite countertops, walk-in pantry, upgraded cabinetry, stainless steel appliances, and French doors opening to the backyard. The family room, dining area, and living room connect to the courtyard for indoor and outdoor flow. Expansive windows and a gas fireplace frame panoramic sunset view. The main level includes a full bedroom and bathroom for guests or multi-generational living. A dedicated office suite supports focused remote work. Upstairs, the primary bedroom overlooks the backyard and open views. The bath features a walk-in shower, soaking tub, dual sinks, and dual walk-in closets. A nearby private room functions as a media room or secondary office. Two additional bedrooms and two full bathrooms complete the level. An oversized loft works as a media space, playroom, or lounge. The laundry room includes a folding station, utility sink, and built-in storage. The backyard offers privacy and mountain views. Hiking trails sit within walking distance. You live minutes from Trader Joe’s, Starbucks, Amazon Fresh, and Dos Lagos shopping, dining, theaters, and live music. Quick access to the 15 and 91, the 71, and the 241 keeps Orange County close. Four-car garage. Nearby golf. Nearby golf course. Open layout. Views in every direction. This is a rare opportunity to own a stunning home in one of Corona’s most sought-after communities.
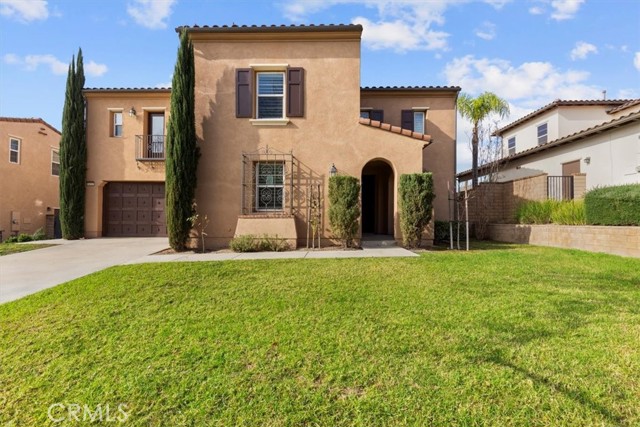
Santa Rosa
2107
Altadena
$2,499,000
3,594
7
4
Enter into Altadena history with this Philip H. Frohman designed 1912 two-story Craftsman estate - a true architectural treasure on Christmas Tree Lane, a mile-long stretch of illuminated old-growth deodar cedar trees that hosts the oldest large-scale holiday lighting tradition in the U.S., a true community affair. Nestled behind private gates on a sprawling 21,871 sq. ft. lot, this one-of-a-kind two-story estate offers privacy, charm, and endless potential. Designed for both entertaining and tranquility, the property features a five-bedroom main house, a two-bedroom guest house, and an expansive yard with an oversized pool, firepit, wrap-around driveway, and a plethora of green spaces. Inside, discover the timeless charm of exposed wood beam ceilings, wall-to-wall casement windows, a historic Batchelder tile fireplace, an octagon sunroom, a partially finished basement or future wine cellar, charging cable, and so much more. Don't miss this rare opportunity to steward, restore, personalize, and reimagine this remarkable Altadena treasure! This magical property, grand street, visible neighboring homes, and public services remain intact. Serious inquiries only. Buyer to conduct their own investigation.
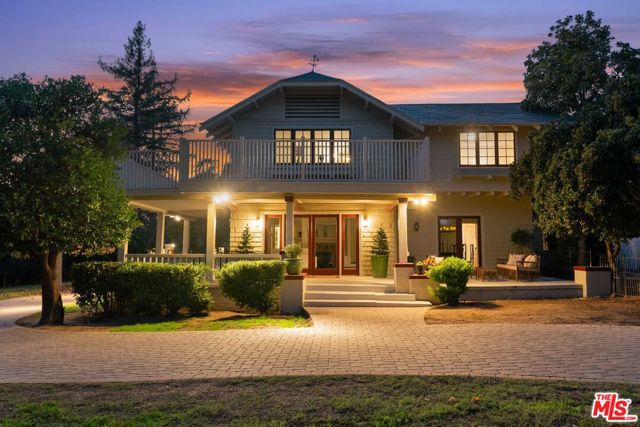
Altino
751
San Jose
$1,927,990
2,276
4
4
Scenic hilltop views wont disappoint at this brand-new home at Communications Hill. Sought-after location across from Vieira Park, This gorgeous brand-new detached home features rear backyard, A downstairs guest suite leads to a private outdoor patio. The bright and spacious great room is perfect for entertaining and leads to an outdoor deck. The chef inspired kitchen boasts plenty of space to cook your favorite meals and features a pantry and stainless-steel appliances. Unwind in the private primary bedroom with an ensuite bath (opportunity to upgrade to a super primary bath). Large walk-in closet in the primary bedroom. Enjoy weekend brunch on an outdoor deck accessed from the Primary bedroom. Other features include a 40-amp. electric charging station pre-wiring, a solar energy system (lease or purchase required) and a limited 10-year warranty. Don't miss your chance to make this home yours! Onsite amenities include parks, picnic areas, trails and the popular Grand Staircase. Enjoy Shopping and restaurants nearby at Santana Row, The Plant San Jose and downtown San Jose; convenient to entertainment at Levis® Stadium, SAP Center and Shoreline Amphitheatre. Minutes to Hwy 101 and Hwy 87 and VTA.Model photos shown,
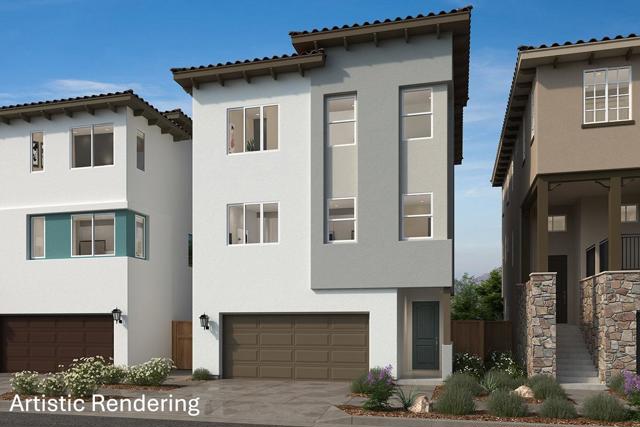
Fremont
37429
Fremont
$364,047
1,394
3
3
Brand-new home located in sought-after Fremont. A spacious living and dining area leads to an outdoor deck. The beautiful kitchen showcases ample storage, pantry, and stainless-steel appliances. Convenient bed and full bath on the second floor. Relax and unwind in the primary bedroom boasting a large walk-in closet and luxurious primary bath. Secondary bedroom features its own bath as well. Other features include 2 car parking, a solar energy system (lease required) and a limited 10-year warranty. Great commuter location; convenient to Silicon Valley employers, I-880, I-680 and Fremont BART station Near outdoor recreation at Central Park, Mission Peak Regional Preserve, Coyote Hills Regional Park and Alameda Creek Regional Trail Great shopping, dining and entertainment nearby at Fremont Downtown Event Center & Plaza, Fremont Hub and Pacific Commons Shopping Center. Digital rendering shown. Below Market Rate home. For application details please visit https://www.risehousing.com/veranda
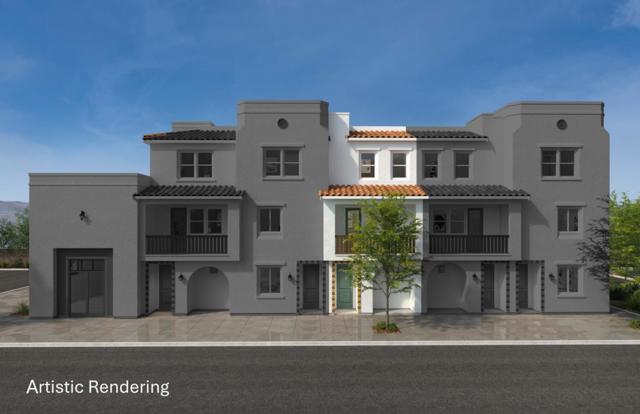
Cellars
4032
Ontario
$575,000
1,578
3
3
Welcome to 4032 Cellars Way #65, a beautifully upgraded townhome nestled in the highly sought-after New Haven at Ontario Ranch community. This stylish three-bedroom, two-and-a-half-bath residence offers the perfect blend of modern comfort, thoughtful design, and resort-style living. The open-concept main level is enhanced by luxury vinyl plank flooring, recessed lighting, and abundant natural light, creating a bright and inviting atmosphere. The kitchen is both functional and elegant, featuring granite countertops, a classic subway tile backsplash, and sleek finishes ideal for everyday living and entertaining. Upstairs, the spacious primary suite offers a generous walk-in closet and a private retreat, while two additional bedrooms provide flexibility for guests, a home office, or growing needs. A two-car garage with a full driveway adds rare and valuable convenience. Residents of New Haven enjoy an exceptional array of amenities, including 5 sparkling pools, a zip line, 3 parks, a full length basketball court, a pickleball court, a dog park, multiple community rooms for private gatherings, and outdoor barbecue and cooking areas. Located in the heart of Ontario Ranch, this growing master-planned community is close to shopping, grocery stores, gas stations, and major freeways. This home is truly perfect for anyone seeking luxury on a budget while enjoying a vibrant, amenity-rich lifestyle in one of the Inland Empire’s most desirable neighborhoods.
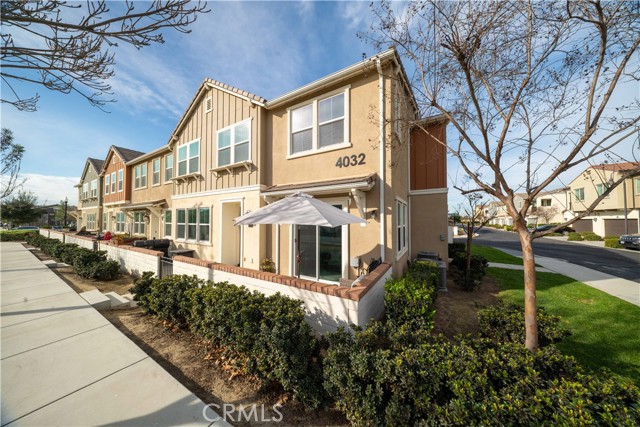
Alava
28192
Mission Viejo
$1,025,000
1,978
2
3
Welcome to 28192 Alava, a truly wonderful residence tucked away at the end of a quiet cul-de-sac and adjacent to a grassy greenbelt. This home has been recently refreshed and offers the most desirable floorplan in Casta del Sol. With 2 full bedrooms, 3 bathrooms, and a generously sized loft that could operate as a 3rd bedroom, this home is spacious and airy with sunlight and privacy galore. Live the good life at Casta del Sol, walking distance to Lake Mission Viejo! This 55+ community offers endless opportunities to stay young at heart with activities, friendly neighbors, events and more. Casta del Sol is the exclusive and most desirable senior community in south Orange County, don't miss your chance to become part of this wonderful neighborhood.
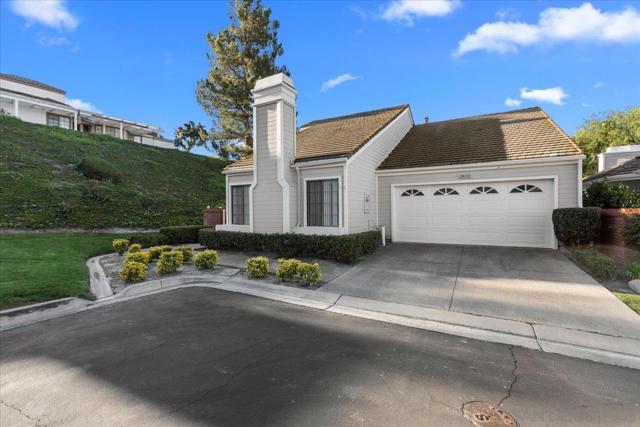
Travers
2513
Commerce
$709,000
817
2
1
Move-in ready 2-bedroom, 1-bath home with fresh interior and exterior paint, new flooring throughout, recessed lighting, updated kitchen and bath, and newer windows. Large lot with a detached garage offering excellent ADU or expansion potential, plus a spacious backyard ideal for entertaining and ample off-street parking. Located in the desirable Rosewood neighborhood of the City of Commerce, within walking distance to the park, community pool, and recreation center. Centrally located near major freeways, Citadel Outlets, and an easy commute to Downtown LA.
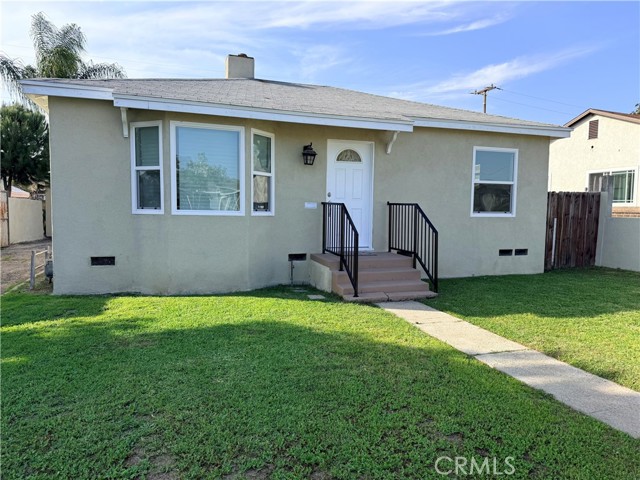
Hillsdale
512
Inglewood
$695,000
1,204
2
2
Unlock the Potential! Welcome to 512 W Hillsdale Street in North Inglewood. 2 BD, 1.5 BA, White rock fireplace, original wood floors, pool and detached 2 car garage. With some TLC, you can own a beautiful Inglewood home enjoying your fireplace and pool with the convenience of being centrally located & just a few miles from Culver City, Westchester, DTLA and LAX, while just minutes from MDR, Ladera Heights, Kenneth Hahn Park and world-class entertainment venues like SoFi Stadium, Intuit Dome, and the Kia Forum. More photos coming soon.
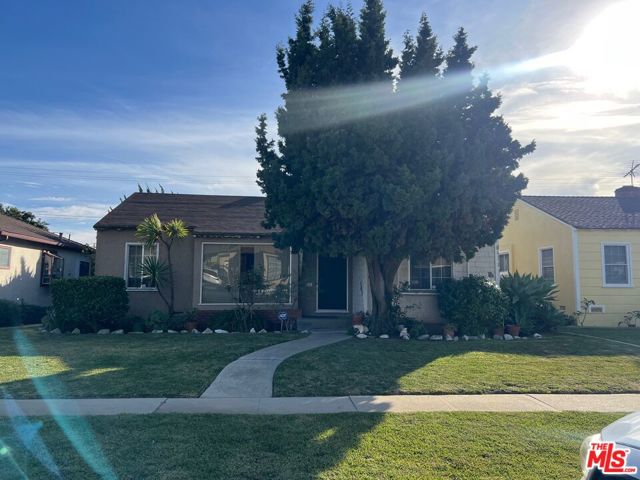
Chevron
10592
Adelanto
$450,000
1,576
3
2
Welcome to Adelanto, Pride of Ownership! Built in 2020 this Modern 3-bedroom 2 bath home is in perfect turnkey condition. This beautiful home shines with newer wood laminate flooring throughout. Fresh interior and exterior paint newer appliances and a tankless water heater. The open layout leads to fully remodeled kitchen and opens to the spacious living room. Perfect for living and entertaining. Huge Master bedroom with Private Bath. 2 separate bedrooms with a remodeled bathroom in the hallway. Separate laundry room that offers direct access to the garage. The front yard is fully landscaped with a fence to give more privacy to the owners. 2 car garage with lots of parking space in driveway. The backyard has a covered patio perfect for family BBQs and entertaining. This home includes solar panels paid off. Close to schools and parks. Wont last call or text for a showing appointment!
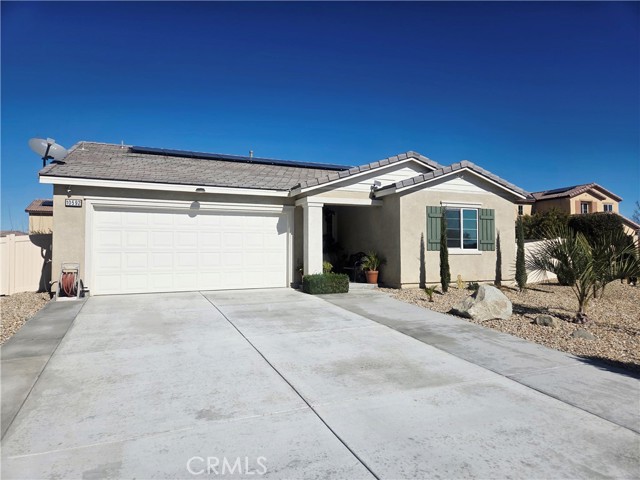
Freeman
1804
Pine Mountain Club
$429,000
2,088
4
3
Mountain charm meets comfortable, upgraded living in this inviting home located in the heart of Pine Mountain Club. Set within a peaceful, tree-lined neighborhood, 1804 Freeman offers 4 bedrooms and 3 bathrooms with a flexible layout ideal for full-time living, weekend escapes, or hosting guests. The main level welcomes you into a spacious open great room highlighted by wood-beam accents and a custom brick fireplace, creating a warm and cozy atmosphere. The updated kitchen features stainless steel appliances, ample cabinetry, and easy flow into the dining and living areas, perfect for gathering and entertaining. Two bedrooms and a full bathroom on this level provide convenient main-floor living. Upstairs, the primary suite is a true retreat with vaulted pine wood ceilings, an upgraded en-suite bathroom, walk-in closet, and its own dedicated wood stove, offering comfort and character year-round. An additional upstairs living or game room adds extra flexibility for recreation, media, or guests. Enjoy the outdoors from both front and rear decks, ideal for taking in the surrounding mountain views and natural beauty. Completing the home is an extra-large two-car garage with additional storage space and a dedicated laundry area. This special property combines rustic charm, thoughtful upgrades, and generous living space, a must-see mountain home.
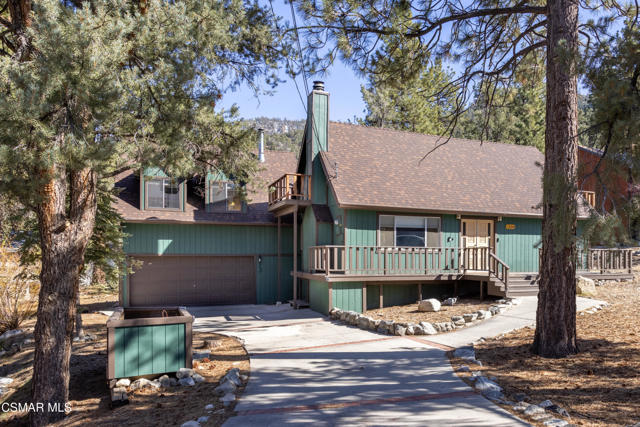
Gray Hawk
13662
Valley Center
$749,999
1,974
4
3
Welcome to this modern 4-bed, 3-bath home in the heart of Valley Center, offering a bright open floorplan designed for comfort and easy living. The spacious kitchen is a true centerpiece, featuring a large island that flows seamlessly into the main living areas—perfect for entertaining or everyday gatherings. A convenient downstairs bedroom and full bathroom add flexibility for guests, multigenerational living, or a home office. Enjoy the benefits of 16 solar panels with a current $0 energy bill, providing exceptional energy efficiency and long-term savings. The backyard is an inviting retreat with thoughtful landscaping, a pergola with retractable shades for year-round enjoyment and a brand-new HOA-approved tool shed included with the sale. Additional upgrades include built-in garage shelving for extra storage and a built-in ironing board in the laundry room for convenience. Ideally located just across the street and less than 5 minutes from Native Oaks Golf Course, this home also offers easy access to local amenities, schools and parks. Solar is owned but financed (seller willing to pay off with the right offer), making this a fantastic opportunity to own a stylish, energy-efficient home in a prime Valley Center location.
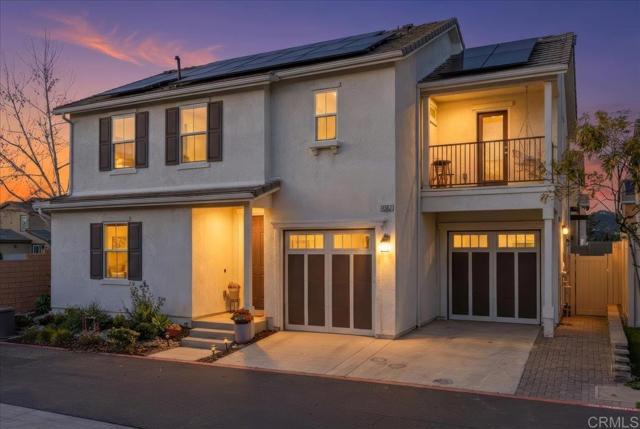
Biltmore
4500
Chowchilla
$435,000
2,360
3
2
Welcome to this thoughtfully designed three-bedroom, two-bath home located in a sought-after golf course community. This single-level residence offers comfort, functionality, and low-maintenance living, ideal for both full-time homeowners and those seeking a relaxed lifestyle. The home features a beautiful open kitchen that flows seamlessly into the main living areas, perfect for entertaining or everyday living. A spacious front room offers flexible use as a formal dining area, game room, or additional living space to suit your needs. Enjoy water-saving zero-scape landscaping that enhances curb appeal while keeping maintenance and utility costs low. Step into the backyard and unwind under the pergola, creating the perfect setting for evening gatherings or peaceful patio relaxation.
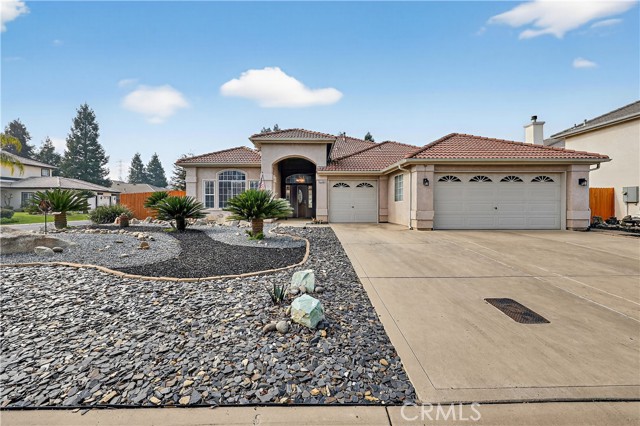
Birchwood
200
Blue Jay
$1,050,000
3,000
4
3
Luxury Mountain Retreat with Vaulted Ceilings & Peekaboo Lake Views! Welcome to elevated luxury in the prestigious Arrowhead Woods with lake rights. This sophisticated mountain retreat with every detail considered for comfort and style blends contemporary elegance with alpine charm. With 4 beautifully designed bedrooms, 2.5 luxurious bathrooms, and approximately 3,000 sq./ft. of living space, this home is fantastic for full-time or part-time mountain living. The main level features a grand primary suite with spa-inspired en suite bath, complemented by a chef’s kitchen with custom cabinetry, stainless steel appliances, and soaring vaulted ceilings. The kitchen flows seamlessly into an open-concept living area anchored by an oversized stone fireplace with wood mantel, creating an inviting space for entertaining or relaxing with family and friends. Step outside to the expansive outdoor living area, framed by serene tree views with a peekaboo glimpse of the lake, perfect for peaceful mornings or alfresco gatherings. This home also includes two separate game rooms, ideal for family fun or entertainment. Upstairs, you’ll find three additional bedrooms with one full bath, offering abundant space for family or guests. Additional features includes whole house fan, a larger side and rear yard, a two-car garage, and extra parking. Conveniently located with easy access and just minutes from Lake Arrowhead and Blue Jay Village, restaurants and the lake lifestyle, this private retreat offers the perfect combination of privacy, convenience, and alpine luxury. Don’t miss this rare opportunity—schedule your private tour today!
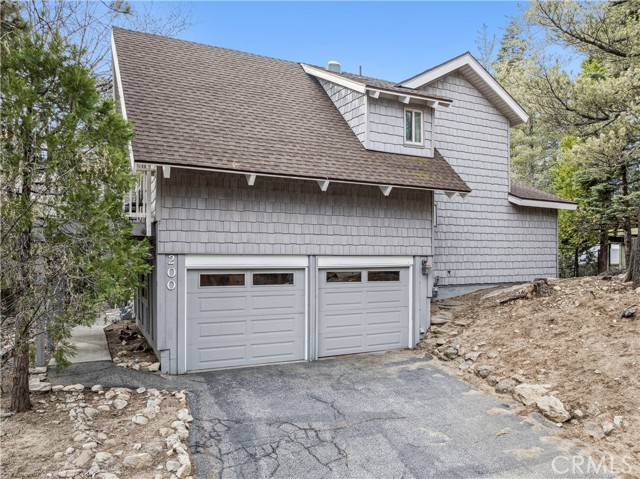
Wrightwood
3620
Studio City
$3,750,000
3,472
5
5
Set against a lush Studio City backdrop, 3620 Wrightwood Drive unfolds as a quiet study in light, flow, and ease. Glass doors line the main living spaces, drawing the outdoors in and opening effortlessly to a backyard designed for lingering days and long evenings. A covered patio, expansive deck, and bubbling spa create a layered outdoor retreat, while a sleek gas fireplace adds warmth and atmosphere without interrupting the home's open, connected feel. The residence offers five bedrooms and four and a half baths, thoughtfully arranged to balance openness with privacy. The primary suite is a true sanctuary, featuring two generous walk-in closets, a grand spa-style shower, and floor-to-ceiling glass doors that open directly to the backyard, blurring the boundary between interior calm and outdoor serenity. At the heart of the home, the kitchen pairs custom cabinetry with JennAir appliances and flows naturally to the deck, ideal for casual mornings, sunset dinners, and effortless entertaining. Throughout the property, spaces invite presence: coffee enjoyed in quiet greenery, evenings spent soaking beneath the stars, and gatherings that move seamlessly between indoors and out. While moments from Studio City's best dining, shopping, and entertainmentand just beyond the energy of Laurel Canyon and Hollywood, the home itself feels removed from it all. 3620 Wrightwood Drive offers a rare sense of calm and connection, a place where modern comfort, natural beauty, and city access exist in perfect balance.
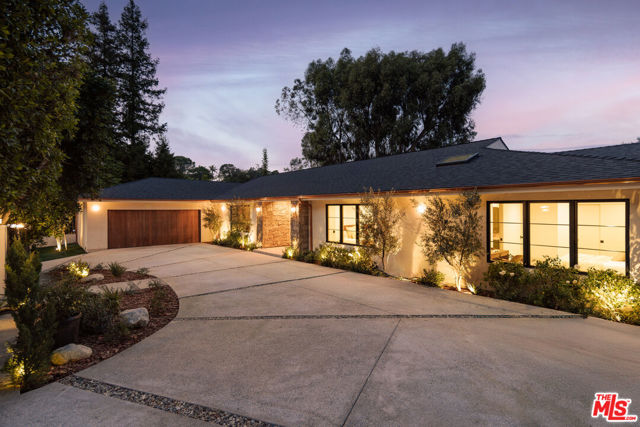
Avenue H
4636
Lancaster
$899,900
4,285
8
5
Multi-family living with THREE custom-built homes situated on two properties with a total of 4.78 acres! The front property(4636) offers PAID SOLAR, two detached garages, a circular driveway, an electric gate, a main home, and an ADU. The main home offers 1,814 sq. ft. of living space with 2 bedrooms + a bonus room and 2 bathrooms. Some notable features include the newer roof, a spacious living room with a wood-burning stove, a dining area with French doors, a garden window and a large pantry cabinet with custom pull-out shelving in the kitchen. Indoor laundry room. The guest house/ADU is 1,100 sq. ft. and has 1 bedroom plus a bonus room and 1 bathroom. Upgrades include a newer roof, wood laminate flooring, dual evaporative cooling systems, and ceiling fans throughout. Open floor plan with a spacious dining room and living room that offers custom crown moulding and a wood-burning stove on a beautiful custom-built brick hearth. The kitchen offers custom Oak wood cabinets, stainless steel appliances, and a door leading to the backyard. Indoor laundry area. The home continues with an enclosed patio and leads to a bonus room that can be used as a second room, storage room, or guest quarters. The second property(4638) offers 2 bedrooms + bonus room and 2 bathrooms. Some upgrades include carpet and tile flooring, ceiling fans, and plantation shutters throughout. The wood-burning stove centers the spacious living room and has a stone wall and hearth that creates a walk-around entrance to the kitchen. The kitchen is designed with multiple custom Oak cabinets, tile countertops and backsplash, and appliances which include a freestanding microwave and refrigerator. There is an additional bonus room without a closet, but it can be converted to a bedroom. The enclosed bonus area/breezeway is great for additional storage or a hobby room. It also leads to the indoor laundry room. The attached oversized two-car garage offers plenty of work space and hanging shelves.
