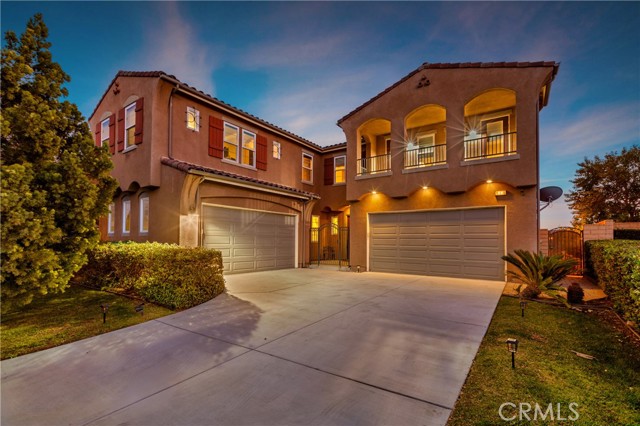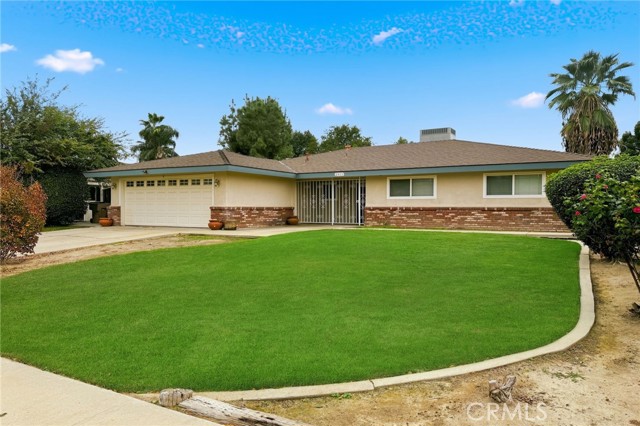Favorite Properties
Form submitted successfully!
You are missing required fields.
Dynamic Error Description
There was an error processing this form.
Highview
16975
Riverside
$1,100,000
4,024
4
5
Perched high on a private hillside cul-de-sac, this custom 4,000+ sq ft estate offers sweeping 180-degree views of the Riverside Valley, sparkling city lights, and surrounding mountains. Built in 2005 and hitting the market for the first time, this Spanish-inspired home pairs timeless architecture with incredible potential — a rare opportunity to reimagine a hilltop retreat with some TLC and personal touches. A grand double-door entry opens to imported Spanish tile and a dramatic spiral staircase that sets an unforgettable tone. The open gourmet kitchen features granite countertops, custom cabinetry, dual wall ovens, a 5-burner gas range with stainless vent hood, and a spacious walk-in pantry. A bright breakfast nook opens to the backyard, while the formal dining room and adjoining family room — complete with gas fireplace and wet bar — create an inviting space for both entertaining and everyday living. The main floor also includes a private office with glass French doors, a guest bedroom with full bath and dual sinks, a powder room, laundry room, and an additional bath with pool access. Upstairs, the owner’s suite impresses with a dual-sided fireplace, wet bar, and two sets of French doors leading to the expansive wrap-around deck with panoramic views. The ensuite bath features dual vanities, frameless glass shower with dual shower heads, soaking jetted tub, and a generous walk-in closet. A loft and two additional bedrooms share a Jack-and-Jill bath, each opening to the deck as well. Set on nearly 4 acres, the property includes a sparkling pool and spa, shaded pergola, fruit trees, and space for a future casita or guest house. With a 4-car garage, unmatched privacy, and proximity to top-rated schools, shopping, and dining, this is an extraordinary opportunity to bring new life to one of Riverside’s most distinctive view properties.
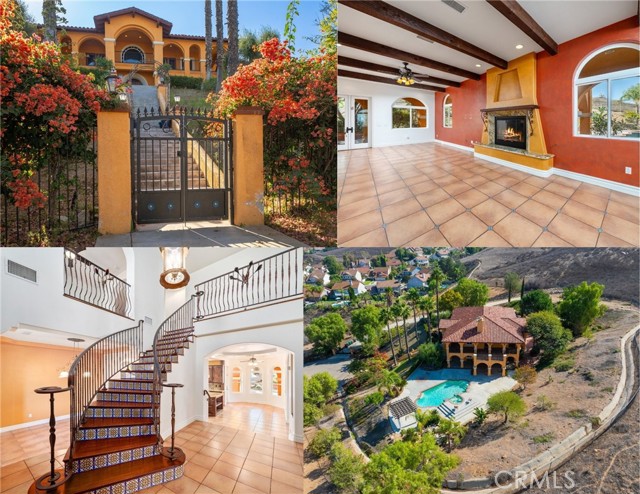
Margarth
22695
Perris
$899,000
2,223
4
2
Welcome to Perris in the Good Hope area. This wonderful 4.35 Acre property awaits. Perched on a hill, it offers superb 360 degree views of the local mountain range. Located near the HWY 74 corridor, the location is ideal for anyone looking for a good Ranch property that is centrally located. Current zoning is Rural Residential (Animals are ok). A private entry awaits. Large color stamped concrete driveway will accommodate large trucks with trailers. The home has been tastefully remodeled over the years, and it has a great pride of homeownership. Custom tile floors, upgraded counters in the kitchen and bathrooms. Featuring 4 spacious bedrooms, 2 bathrooms, spacious kitchen and a large family room. The exterior features horse stalls, large parking area, and a detached 4 car garage. This is a corner lot. Custom electronic gate entry awaits. Zoning in this area is flexible for the development of a second unit (please check with Riverside County Planning Department) This are is experiencing lots of growth!! Save on your energy bill with the solar system the home offers. Come by and take a look, you will not be disappointed!

Salvatore
6
Ladera Ranch
$1,499,000
2,567
4
3
Back on the market at no fault of the seller or property! Welcome to this beautiful 4 bedroom, 3 bathroom home offering approx 2,550+ sqft. with VIEWS, located on a quiet cul-de-sac within the prestigious guard-gated community of Covenant Hills. A rare chance to own a premium end-unit with its own driveway that lives like a single family residence! Inside is an open-concept floor plan that flows seamlessly from the formal living and dining room into the spacious kitchen and family room. The family room is highlighted by a custom limewash brick fireplace and a custom built-in shiplap entertainment center. The chef’s kitchen is a true showpiece with stainless steel appliances including a double-door refrigerator, built-in oven with separate range top, secondary oven, microwave, dishwasher, and wine cooler. The centerpiece is a massive Carrara marble slab island with an under-mount single-basin sink. This home offers flexibility with a main-level bedroom and full bath, perfect for guests or multi-generational living. One of the many countless upgrades includes premium porcelain tile and new baseboards throughout the main level. Upstairs you will find 2 generously sized secondary bedrooms that feature elegant trim details, while the massive primary suite enjoys tranquil canyon views, a private balcony, and two walk in closets. The master bathroom features a "his and hers" sink, walk in shower, and oversized bath tub. Enjoy privacy with no backyard neighbors and take in the beauty of the canyon from your outdoor living space. As part of the Covenant Hills lifestyle, you’ll enjoy access to multiple resort-style pools, clubhouses, tennis/pickleball courts, parks, hiking trails, frisbee golf, splash pads, a 9-hole mini golf course, and even a skate park. Top-rated schools are just a short walk away. This is a rare opportunity to own a premium lot in the luxurious Covenant Hills!
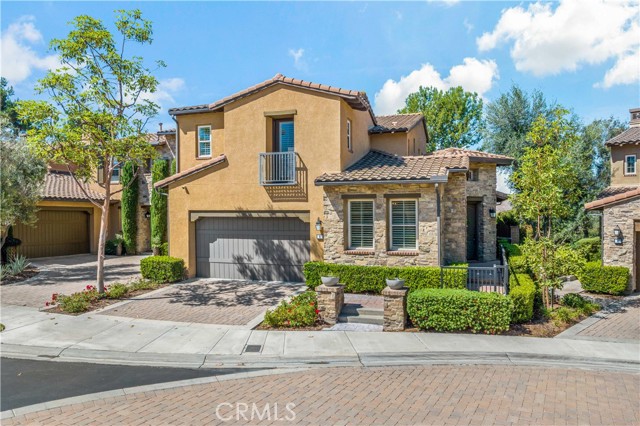
Hunt Club
13367
Rancho Cucamonga
$2,180,000
5,146
5
5
Welcome to a one of a kind 5 Bed/ 5 Bath Luxurious Home + TWO Garages + ADU with Panoramic Views of the Mountains in the Foothills of Rancho Cucamonga that awaits its new owner. This Unique Home has total Living Space 5,685 sq. ft. which features a Spacious 5,146 sq ft. main house and a Detached fully Permitted 539 sq ft. 1 Bed/1 Bath ADU on top of an additional garage hiding a Car lift to allow a 3rd car to be stored and gated long drive way for any size RV. Sitting on almost a Half Acre landscaped lot, Features include Modern Swimming Pool/ Spa, Basketball Court, Countless Fruit and Citrus trees, 3-Car Attached Main Garage / Paid-Off 32 Panels Solar System for years of free Electricity, AND if that's not enough to convince you, it comes with Incredibly Low Taxes Rate with NO HOA or Mello-Roos Assessments. This Spectacular home has lavish Stone Tile Flooring throughout all common areas and warm Hardwood Floorings in all bedrooms, Spacious Great Room/ Library, Living and Dining Room, Footwear room with ample cabinet storage, Laundry Room with sink, Downstairs Bedroom and Full Bath, Intercom system throughout, Surround Sound Speaker and an Accordion Door that Completely Opens Connecting to the Outdoor Pool. The Highlight of the Home Includes Many Entertaining Spaces, it has a Family Room Area that flows into the well equipped Gourmet Kitchen that includes professional Viking 6 burner Gas Cooktop with Griddle, Double Oven, 48” Sub-Zero Side by Side refrigerator alongside an Expansive Island and a Centered Courtyard with outdoor Fireplace. Head Upstairs, you are greeted with a resort living Master Suite, separate bath and oversized Shower, Dual Vanities, his and hers toilets, and all custom walk-in closet. Bedrooms 3 and 4 share a Jack & Jill Bath, Entertainment Loft, and bedroom 5 is nicely secluded with street view next to upstairs bath. Home belongs to the Award Winning Etiwanda School District, 5 minutes away from Victoria Gardens, and the 15 & 210 Fwy are close by. You must Come and See many other details for Yourself. Perfect for extended families or if you are just looking for a lot of space! https://www.13367huntclubdr.com/
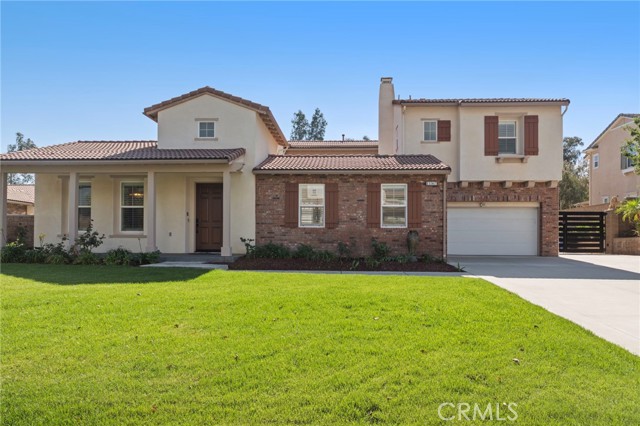
Danith
76886
Palm Desert
$535,000
1,787
3
2
Welcome to the largest floor plan in The Oasis Country Club, offering three bedrooms, two bathrooms, a living room and family room in approximately 1,787 square feet of comfortable living. The home is filled with natural light and features an upgraded kitchen, along with a spacious great room that opens to an inviting backyard and patio--ideal for relaxed afternoons or entertaining. Direct access to the garage adds convenience to the everyday living experience.Well-positioned within the community, this residence provides convenient access to one of Oasis Country Club's many pools while still maintaining a sense of privacy. Known as one of the friendliest communities in the area, Oasis offers a warm, welcoming atmosphere and a full calendar of activities. Residents enjoy 18 pools and spas, a welcoming clubhouse, pickleball courts, and an award-winning 18-hole executive golf course.A rare opportunity to enjoy a well-appointed home in a community celebrated for its charm, active lifestyle, and easy resort-style living.
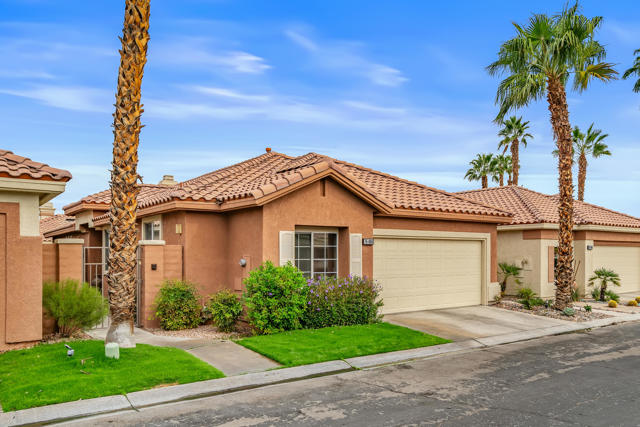
Denver
83685
Indio
$469,000
1,246
4
3
Beautiful home, concrete roof, large covered vinyl patio, large kitchen with granite counter tops and many cabinets. Fireplace in the living room. Master bedroom suite, plantation shutters and fans. Separate studio unit attached, side entrance, full bath, kitchen and closets (not permitted). Great rental and income opportunity. Newer AC system. Entertainers backyard, huge extra large vinyl patio. Close to all services, shopping, date festival, Coachella Fest. Property to be sold "a s is" buyer to verify all permits etc.. Another great opportunity!
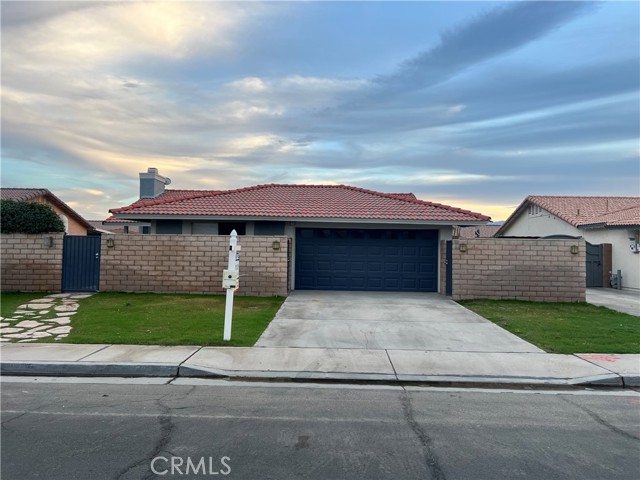
622 Avenida Sevilla Unit B
Laguna Woods, CA 92637
AREA SQFT
1,009
BEDROOMS
2
BATHROOMS
2
Avenida Sevilla Unit B
622
Laguna Woods
$318,000
1,009
2
2
POPULAR "CASA LINDA" MODEL CLOSE TO THE CREEK! This inviting 2-bed, 2-bath single-level home, freshly painted, offers a peaceful, tree-lined setting and an easy, low-maintenance lifestyle. From the sidewalk, you can enter with NO STAIRS. A spacious living room welcomes you and opens to the extended, walled patio through a wide sliding glass door, perfect for morning coffee and evening breezes. The adjacent dining area flows into a cheerful kitchen with crisp white cabinetry, solid-surface counters, a wall oven, an electric cooktop, and a handy serving/desk counter beneath the ceiling light panel. Both bedrooms are nicely sized. The primary suite enjoys an expansive dressing area with mirrored wardrobes, a built-in vanity, and a separate step-in shower. The guest bedroom also has a slider to the patio, creating extraordinary indoor-outdoor living. The hall bath features a tub/shower combo. Additional highlights include crown molding, updated, neutral paint, easy-care flooring, abundant closet space, and the convenience of an in-unit stackable washer/dryer. Relax on the private-feeling patio framed by mature landscaping and a retractable shade, then head out to nearby walking paths and the creek. You won't want to miss seeing it! Add all of this to the Laguna Woods Village lifestyle, and you have a winning combination. Enjoy a 27 hole championship golf course and a nine hole executive course, tennis, pickleball, paddle tennis, lawn bowling, two fitness centers, seven clubhouses, five swimming pools, an equestrian center, garden centers, an art studio, a world class woodshop, more than two hundred clubs and organizations, free bus service within the community and to nearby shopping, convenient RV parking, and you are approximately six miles from beautiful Laguna Beach. Country Club Living at its BEST! Carport 455 Space 2
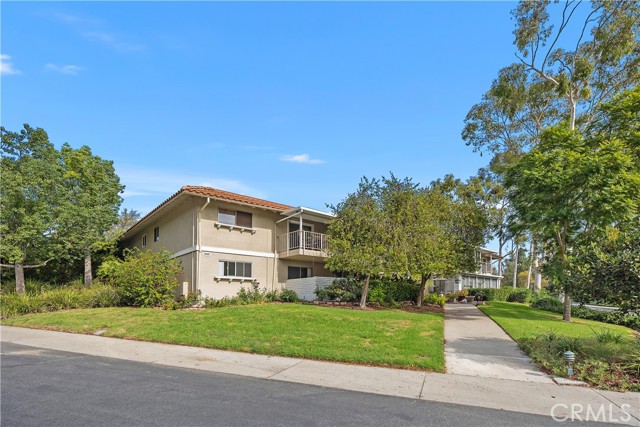
Catala Way
645
San Miguel
$635,000
1,805
4
3
Situated on a huge corner lot with open space behind you, this home features many wonderful upgrades and has been continuously updated since purchasing. Granite countertops, wood cabinetry and stainless steel appliances are featured in the kitchen. Luxury vinyl plank flooring throughout the entire house, Milgard windows, and hand textured walls are just some of the features of this beautiful, large home. Four bedrooms upstairs include a primary suite with a walk in closet and en suite bathroom. The real feature of this lovely home is the spacious back yard area complete with a storage shed and lots of open views. Solar panels were installed in 2024 substantially lowering monthly energy costs. You could be celebrating the holidays this year in your new home, call your favorite realtor and come see this wonderful home.
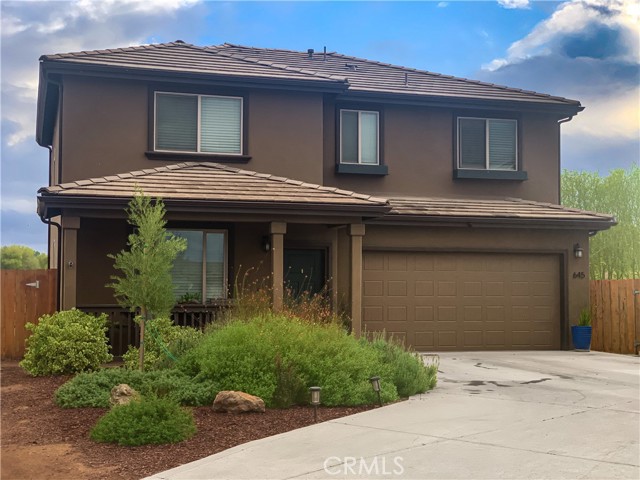
Derby
2261
Camarillo
$879,000
1,596
4
2
Lovely single story Central Camarillo home welcomes with large living room with vaulted ceilings, newer plank flooring and fireplace and looks out to the back yard with doors to the yard. A great floorplan for privacy. Primary Suite is on one side of home and the three guest bedrooms are clear on the other side of the home. Primary Suite offers vaulted ceilings, French doors to backyard, walk in closet and attached bath with shower. Dining room with high windows and large galley kitchen with newer stove and microwave, big walk in pantry and breakfast nook area looking to Den or family room with french doors to large covered patio and yard. Proceed to 3 guest bedrooms and 1 updated bathroom. Guest bath has new tub and shower. Home features newer 2019 roof, double paned windows, newer front and back pavers, HVAC, new water heater, custom window shutters, newer insulation, ceiling fans, Solar Panels (leased with Sunrun) & newer sleeved sewer lateral. Large private backyard with huge patio area & large shed at back of yard. Home located in great neighborhood near Starbucks, grocery story, restaurants and shopping.
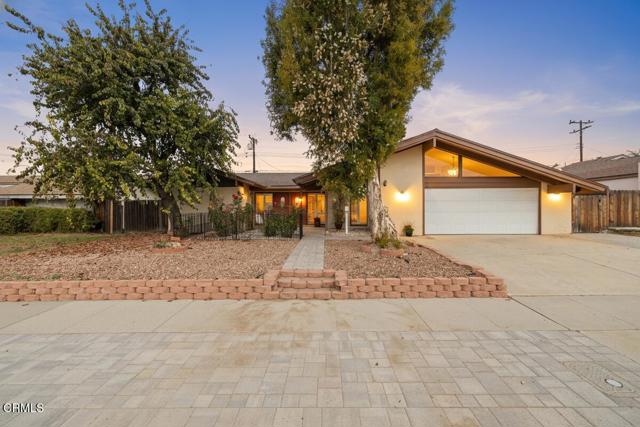
State Highway 70
2689
Oroville
$1,600,000
2,170
3
2
750 ft. river frontage, two wells (ag and domestic well), 36 acres was previously a prune orchard and is now growing hay, home interior has been upgraded over the years and well maintained. Property also has a large shop building and two electrical services.
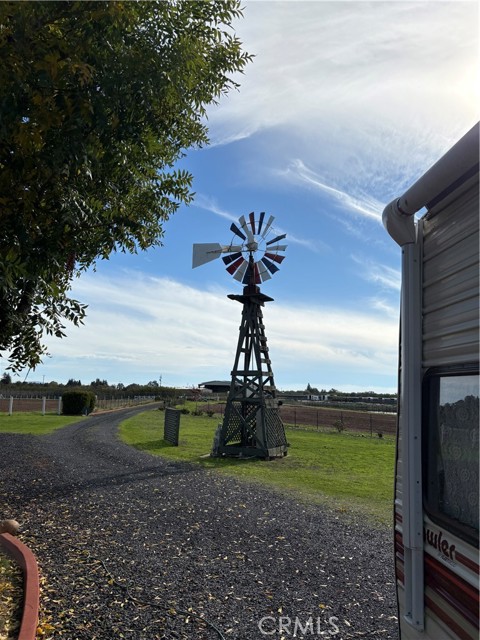
Hacienda
21101
California City
$315,000
1,831
3
3
Welcome to this beautifully maintained 3-bedroom, 3-bathroom single-family home nestled in the heart of California City. Boasting 1,831 square feet of comfortable living space, this home offers the perfect blend of modern design and everyday functionality. Inside you'll discover an open-concept layout filled with natural light, spacious living and dining areas, and a thoughtfully designed kitchen perfect for family gatherings or entertaining guests. The primary suite features a private en-suite bath, offering a relaxing retreat at the end of the day. Sitting on a generous lot, there's plenty of room to enjoy the desert sun, start a garden, or design your dream backyard oasis. Whether you're looking for a family home or an investment opportunity, this property delivers space, comfort, and potential in equal measure.
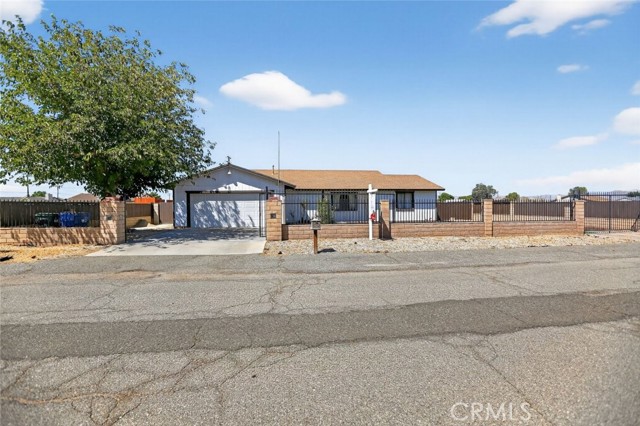
Overpark
1514
Beaumont
$575,000
2,176
2
3
This home has a well keep secret that is the envy of the community. Call me to find out why! Discover the living in Altis, where resort-style amenities, panoramic mountain views, and a vibrant social atmosphere come together to create the ultimate 55+ lifestyle experience. This exceptional Gen Suite model is a rare opportunity, showcasing sophisticated design, thoughtful upgrades, and a floor plan that perfectly balances openness, comfort, and privacy. A standout feature of this residence is the private multi-generational suite--an incredibly rare and valuable advantage--complete with its own separate entrance, kitchenette, bedroom, and bathroom, ideal for long-term guests, extended family, or a private retreat. Inside, this smart home impresses at every turn, boasting paid-in-full solar, cream-toned porcelain tile flooring, custom tile feature walls, and soaring cathedral ceilings accented with rich wood beams. The stunning gourmet kitchen is designed for effortless entertaining, featuring a grand island with bar seating, elegant wood cabinetry with glass insets, soft-close and slide-out drawers, under-cabinet lighting, a butler's pantry, and unique ambient baseboard illumination. The home also includes a whole-house rapid cooling system that provides exceptional comfort with substantial energy savings. Expansive floor-to-ceiling windows flood the interior with natural light and showcase the professionally designed backyard oasis--an entertainer's paradise. Enjoy a custom BBQ station, outdoor dining area, covered patio, spa, and layered hardscape surrounded by lush, mature landscaping, creating a seamless connection between indoor and outdoor living.Just steps away, the award-winning Altis Club elevates daily life with a full suite of resort-inspired amenities, including a state-of-the-art fitness center, yoga and massage rooms, stunning pools and spa, pickleball courts, walking trails, fire pits, gathering spaces, a social lounge/bar, and a robust calendar of community events. This is luxury active adult living reimagined--where every detail is elevated, every day feels inspired, and the natural beauty of the surroundings enhances your lifestyle at every turn.

Elm
939
Willows
$284,000
1,063
3
1
Welcome to this adorable and well maintained 3-bedroom, 1-bath home located in the heart of Willows. Bursting with charm and curb appeal, this property offers a clean, inviting interior and a layout that feels bright and comfortable from the moment you step inside. Inside you'll find a cozy living room with a fireplace, and inviting dining space and galley kitchen. The spacious backyard is a true highlight perfect for entertaining, gardening, or letting kids and pets play. You’ll also love the large powered shed, ideal for a workshop, extra storage, or hobby space. A convenient 1-car garage adds even more functionality. Whether you're a first-time buyer, downsizing, or looking for an investment property, this home is a wonderful opportunity. Cute, clean, and ready for its next owner come see it today! Easy access to I-5 for commuters.
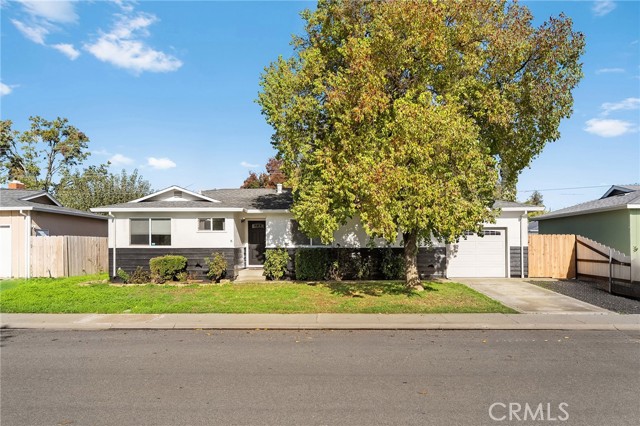
Finch
10672
Rancho Cucamonga
$815,000
2,258
4
3
Back on the Market! Beautifully remodeled two-story home in Rancho Cucamonga, located near schools for all grade levels and within one of the area’s top-rated school districts. This home features all bedrooms upstairs and offers modern upgrades throughout. Conveniently just minutes from the 210 freeway, providing easy access for commuting, shopping, and dining. Don’t miss this opportunity
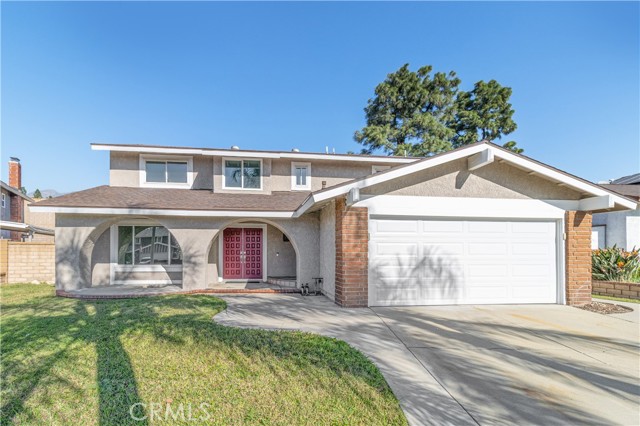
Florida St Unit AG07
3790
San Diego
$485,000
654
1
1
Coral Ridge at 3790 Florida Street offers the best of both worlds—urban convenience with a calm, grounded atmosphere. Nestled between North Park and Hillcrest, this gated 1bed, 1bath condominium community feels private yet connected to everything San Diego has to offer. The building’s contemporary stucco design, secure entry, and underground parking provide a sense of comfort and ease from the moment you arrive. Unit AG07 embodies that same balance of style and serenity. As a ground-level home, it feels especially connected to the neighborhood’s natural rhythm—bright, airy, and inviting. The open-concept floor plan flows smoothly from kitchen to living area, ideal for entertaining or simply relaxing at home. Thoughtful finishes, 9+ foot ceilings, generous windows, and central air conditioning make everyday living effortless. Residents of Coral Ridge enjoy thoughtful amenities that enhance daily life, including a relaxing spa, elevator access, and well-maintained common spaces. It’s a smaller community where neighbors greet each other by name, and there’s a quiet sense of pride and connection throughout the property. The location is one of Coral Ridge’s strongest qualities. Set right between Hillcrest’s lively dining and shopping scene and North Park’s creative, walkable energy, nearly everything you need is just steps away. Balboa Park and Florida Canyon are minutes from your door, offering trails, gardens, and open air whenever you need a change of pace. A short walk to Sunday's farmer's market to buy fresh vegetables and assorted delicacies is absolutely amazing. Perched along the gentle slope of Florida Street, Coral Ridge feels like a quiet perch above the city—close enough to feel San Diego’s heartbeat, just high enough to exhale. The building at 3790 Florida St, and especially the intimate setting of Unit AG07, sits in that sweet spot where North Park and Hillcrest meet, giving you the daily experience of living between two of the city’s most vibrant, walkable neighborhoods. From the moment you arrive, Coral Ridge has a sense of privacy and security that’s grounding. The gated entry, terraced layout and broad balconies give the community a calm, almost tucked-away feel, even though you’re only a block or two from cafés, markets, and neighborhood buzz. With just 70-plus homes in the complex, neighbors tend to recognize each other—faces become familiar on the elevator, in the garage, at the mailboxes. It’s the kind of place where a simple “good morning” can turn into a conversation and, over time, a sense of belonging. Step outside and the city opens up in every direction. Coral Ridge sits on the border of North Park and Hillcrest, a location that locals quietly brag about. Head a few blocks one way and you’re in Hillcrest, with its famous Sunday farmers market, rainbow crosswalks, grocery stores, and an easy mix of long-time residents and newcomers. Wander the other way and you’re pulled into North Park—tree-lined streets, street art, craft breweries, indie boutiques, and a constant sense of something happening just around the corner. On foot, nearly everything you need is part of your daily ritual. Coral Ridge enjoys “walker’s paradise” status, with a Walk Score in the 90s, meaning coffee runs, dinner dates, quick grocery trips, and last-minute dessert cravings rarely require a car. Mornings might start with a stroll for espresso or a breakfast burrito on University Avenue; evenings could be a spontaneous decision to try a new restaurant, catch live music, or meet friends at a brewery along 30th Street. San Diego Real Estate Hunter Yet, for all the urban energy nearby, nature is never far. Just down the street, Balboa Park unfolds with its canyons, gardens, and museums—a world-class backyard that feels like an extension of your living room. The nearby Morley Field area offers tennis courts, swimming, disc golf, hiking and running trails, and easy access to the green quiet of Florida Canyon. It’s incredibly easy to...
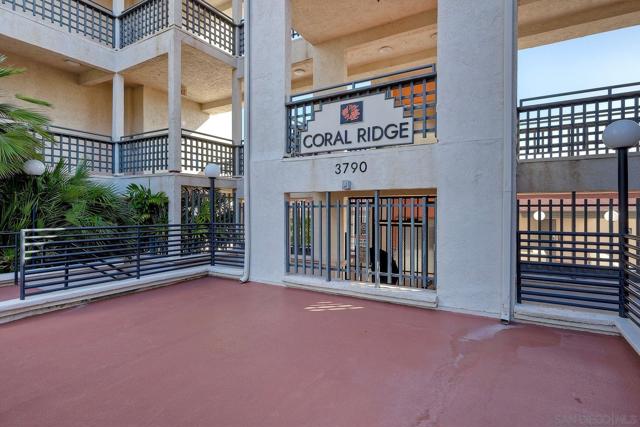
Palmdale
18650
Palmdale
$649,990
1,884
4
2
***LIVE BEAUTIFULLY*** Exquisite 10-Acre Ranch Estate with $250K in Upgrades — Mountain Views, Privacy, A Workshop, & Modern Comfort! The property features a newly installed water well system with a 4,000-gallon galvanized storage tank, pressurized tank, and dual pumps to ensure reliable water access. A whole-house water filtration and softener system provides pristine water throughout. The plumbing has been fully redone with PEX piping, new shutoffs, a pressure regulator, and a high-efficiency Rheem tankless water heater. The propane and drainage systems have also been completely updated for long-term durability and performance. Electrical enhancements include a new 200-amp service panel, extensive new wiring, and modern LED lighting throughout the home. The HVAC system has been upgraded with a new Goodman rooftop heat and air unit, all-new ductwork, an attic fan, evaporative cooler, and a smart thermostat for year-round comfort. The home’s roof was completely replaced with thermo-shield sheathing and new shingles, while all windows and doors have been upgraded to energy-efficient Jeld-Wen models. Inside, the home showcases fresh Behr Marquise paint inside and out, custom white cabinetry with soft-close doors and drawers, and elegant details such as crown molding, 5-inch baseboards, and bullnose corners. Granite countertops grace both the kitchen and bathrooms, complemented by a massive five-by-eight-foot granite island. Flooring includes 800 square feet of porcelain wood-look tile paired with plush carpet in the bedrooms. The walls feature a stylish orange-peel texture with heavy knockdown ceilings, creating a warm and inviting atmosphere throughout. The property also includes new LG energy-efficient appliances, two refrigerators, a range, microwave, dishwasher, washer, and dryer. Outside, over three of the ten acres are enclosed with custom six-foot wood fencing, and the landscaping has been professionally designed with sod, shrubs, trees, and an extensive irrigation system spanning more than 3,000 feet of piping. Additional upgrades include over 200 yards of new concrete work, a gravel driveway, and a dedicated workshop for projects or storage. A charming playground with railroad tie retaining walls and a sand base adds to the home’s family-friendly appeal. Riley Ranch is a one-of-a-kind desert estate that combines luxury, efficiency, and tranquility. With its panoramic views, modern upgrades, and breath-taking views, this home is a must see!
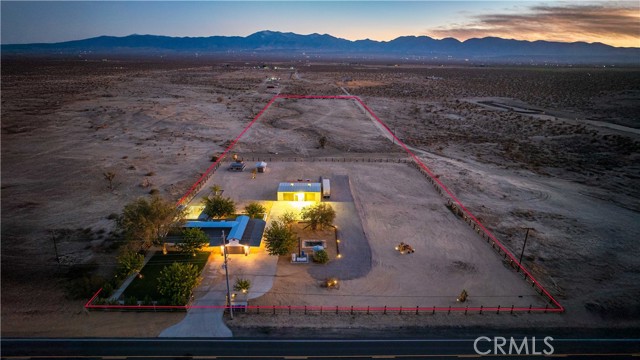
Georgia Ave
2353
Stockton
$370,795
1,134
3
2
Welcome to this move in ready home with a bright open layout, fresh interior paint, and an upgraded kitchen complete with white shaker cabinets, granite counters, subway tile backsplash, and stainless steel appliances. Modern finishes, neutral tones, and great natural light make the space feel clean, comfortable, and ready for everyday living. The backyard is designed for enjoyment, featuring a covered outdoor structure, paved patio space, and plenty of room to relax, entertain, garden, or customize. A long driveway and covered carport provide generous parking and storage options. Whether you're searching for your first home or a strong investment property, this one offers the ideal blend of function, upgrades, and affordability. A smart buy with immediate livability and future potential.
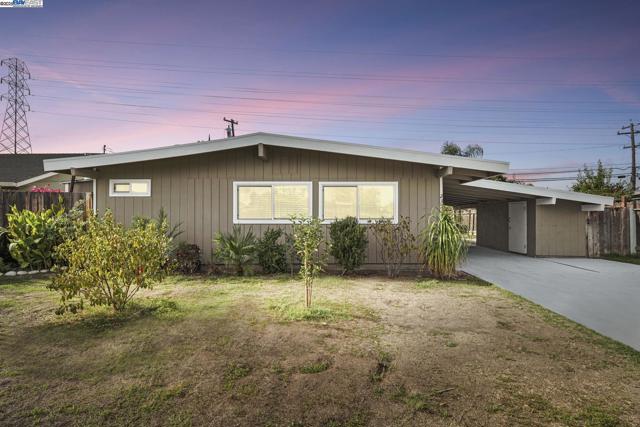
Rangpur
35115
Fallbrook
$499,900
1,083
2
3
Welcome to 35115 Rangpur Lane, where modern living meets fresh air and nature in the beautiful Citro community of Fallbrook. This stylish 2-bedroom, 2.5-bath row home offers an inviting open-concept design, bright and airy living spaces, and an enclosed front porch perfect for morning coffee or evening sunsets. Enjoy the benefits of owned solar, keeping your home energy-efficient and eco-friendly year-round.Just steps away, you’ll find The Spot—Citro’s vibrant new community hub featuring a resort-style pool and spa, cozy clubhouse with BBQs and a fireplace lounge, outdoor dining areas, and a sensory playground for kids of all ages. With over 14 miles of scenic trails, 235 acres of open space, and legacy avocado groves, every day offers a new adventure right outside your front door. Whether you’re lounging poolside, hosting friends at the clubhouse, or exploring the nearby hillsides, life at Citro truly hits the spot. Discover the perfect blend of comfort, community, and California sunshine at 35115 Rangpur Lanehome to life that hits the spot!
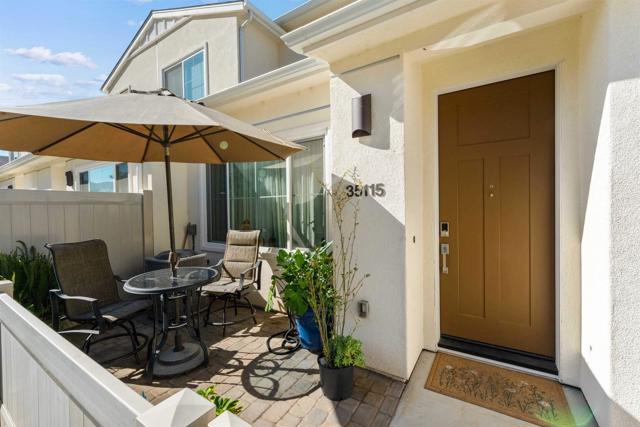
Nadelhorn
776
Lake Arrowhead
$579,900
2,058
3
3
Enough space for up to 3 vehicles! Welcome to 776 Nadelhorn Drive, a beautifully updated mountain retreat nestled in the heart of Lake Arrowhead — complete with lake rights for exclusive access to Lake Arrowhead’s private shoreline and amenities. This three-bedroom, three-bathroom home spans three spacious levels and perfectly blends rustic charm with modern comfort. Step inside to find new laminate flooring on the main level, fresh interior paint, and new carpet throughout. The remodeled kitchen features brand-new cabinets and an inviting breakfast nook, surrounded by three expansive picture windows that fill the space with natural light — a perfect spot to enjoy your morning coffee while taking in the forest views. Both the main floor and upstairs bathrooms have been refreshed with new vanities and fixtures, offering a clean, modern touch. There are plenty of windows throughout the home, including the large new picture windows that bring the outdoors in, creating a bright and airy mountain atmosphere. The main floor deck wraps around the home, offering multiple access points and plenty of space for outdoor dining or relaxing under the pines. The downstairs great room spans the entire lower level and includes a full bathroom and outdoor access — perfect for a game room, family lounge, or guest suite. Situated in a peaceful, forested neighborhood, this home provides a serene escape just minutes from Lake Arrowhead Village, known for its shopping, dining, and year-round recreation. Whether you love hiking, boating, or skiing, this is a mountain lifestyle at its finest. Enjoy your private, well-maintained backyard and the tranquil sound of nature from your deck — this home truly offers the perfect balance of modern upgrades and mountain tranquility.
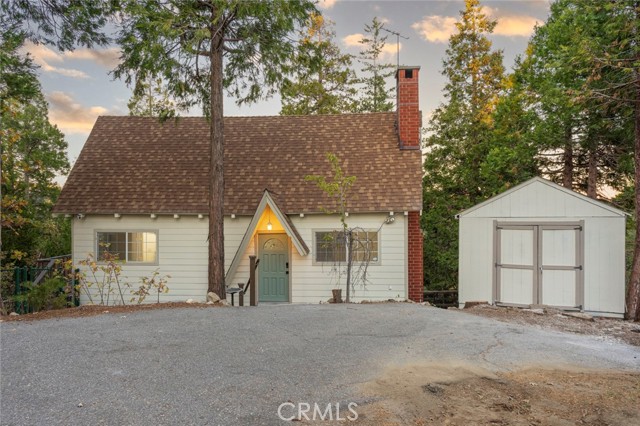
Hayward Blvd #105
26953
Hayward
$618,000
1,208
2
2
Discover an exciting opportunity! Beautifully updated home in the Hayward Highlands’ most sought-after condo communities. Stylish home over 1,200 sq. ft. of bright, modern living just minutes from Cal State East Bay, Castro Valley dining, local Farmers Market, scenic parks, hiking trails,& Bay Area.Step inside & find thoughtfully upgraded finishes throughout, a fireplace, granite countertops, modern lighting, washer & dryer, laminate flooring, and central heat for year-round comfort. The spacious primary suite features dual closets, oversized L-shaped bathroom with a dedicated vanity area, creating a true private escape.Open-concept living room flows seamlessly to a private balcony overlooking the peaceful courtyard and sparkling pool—ideal for your morning coffee, work-from-home breaks, or evening relaxation.Updated kitchen offers generous cabinetry, plenty of workspace for cooking, or remote work. Features detached two-car garage, a rare find & one of only a few in the entire community. Enjoy beautifully maintained grounds, mature trees, a refreshing pool, included water and garbage, and a 24-hour elevator for added convenience. Move-in ready and surrounded by top-tier amenities mix of comfort, convenience, and resort-style living. This is a rare chance you won’t want to miss!
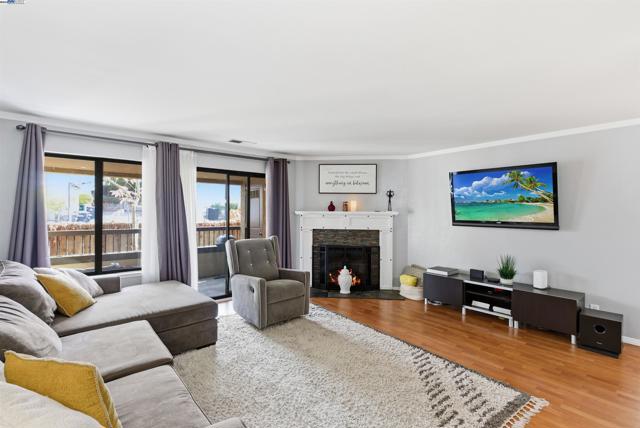
Main St
1550
Cambria
$1,875,000
3,319
7
6
This property is truly a rare find! Nestled in Cambria’s charming downtown, this unique offering includes two single-family homes with two separate residential water meters. The larger home at the back, is a 2,287 square foot home with an open concept that was recently remodeled. The spacious living room flows into a formal dining area, a big kitchen with new cabinets, quartz countertops and featuring a big kitchen island perfect for entertainment. There is also a convenient half-bath off to the living room. A few steps down, you'll find a cozy bedroom, a three-quarter bath, a laundry room, and two expansive one-car garages. Behind the garages, enjoy a private enclosed sunroom—a perfect spot to unwind. Upstairs, the oversized primary bedroom features its own recently remodeled full bath, along with two more large bedrooms and a shared bathroom. The second home a charming 1,032 square foot original front house has been thoughtfully transformed into a 3-bedroom, 1-bath home, complete with a cozy living room, kitchen, and a convenient washer/dryer space. The tenants of 30 years have also created a small private studio with a three-quarter bath. Despite its prime Main Street location, the property is wonderfully secluded, thanks to the retaining wall, lush greenery, and its position below street level. Santa Rosa Creek runs along the back, with a corner of the property extending across the creek into the CCSD yard. Parking is a breeze with a large turnaround driveway—perfect for hosting an RV, boat, or any other toys you might have. And for those who love fresh fruit, you’ll find a variety of fruit trees scattered throughout the property. This one-of-a-kind .92-acre property offers limitless potential! With two separate meters for electricity, gas, and water, there’s also the possibility of splitting the properties—check with SLO County for details. Property is also currently eligible for a Vacation Rental License! Don’t miss out on this incredible opportunity!
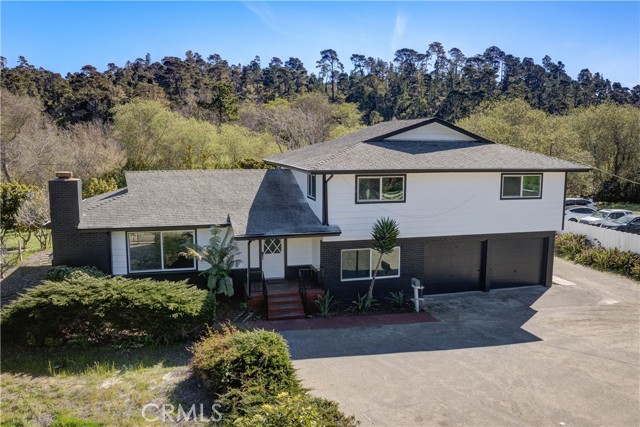
Cordillera
25981
Mission Viejo
$1,520,000
2,008
4
4
*Single-level, single-loaded street — beautifully remodeled home~Located on a serene single-loaded street with no front-facing neighbors, this beautifully remodeled single-level home blends modern elegance, warmth, and convenience. Offering approximately 2,008 sq. ft. of living space on a 6,500 sq. ft. lot, the residence features four spacious bedrooms, three stylish full bathrooms, and a convenient powder room—all thoughtfully designed for comfort and functionality. The open-concept living and dining area welcomes you with vaulted ceilings, abundant natural light, and luxury vinyl plank flooring throughout. The freshly painted interior creates a clean and inviting atmosphere. The spacious, chef-inspired kitchen showcases sleek quartz countertops, brand-new stainless steel appliances, and contemporary flat-panel European-style cabinetry in a warm light-oak tone, accented by matte brown hardware for a sophisticated finish. Each bedroom enjoys high ceilings for an enhanced sense of space and comfort. All bathrooms have been completely renovated with spa-like designs, featuring frameless glass showers with large-format marble-look porcelain tiles, rainfall shower heads, and elegant vanities with LED backlit mirrors that provide a soft, modern glow. Additional upgrades include partial electrical and plumbing improvements (including the garage), new light fixtures throughout, a brand-new water heater, and an epoxy-coated garage floor. Outside, the 6,500 sq. ft. lot offers spacious front, side, and rear yards—freshly landscaped with new real grass, trees, and a tranquil fountain. The backyard has been newly paved and includes a built-in BBQ, providing the perfect setting for outdoor living and entertaining. Positioned within a desirable Saddleback Valley Unified School District and close to shopping, dining, and recreation, this home also features public sewer and water, no HOA fees, no Mello-Roos taxes, and a large gated side yard ideal for RV, boat, or extra parking. Don’t miss the opportunity to make this move-in-ready home yours!
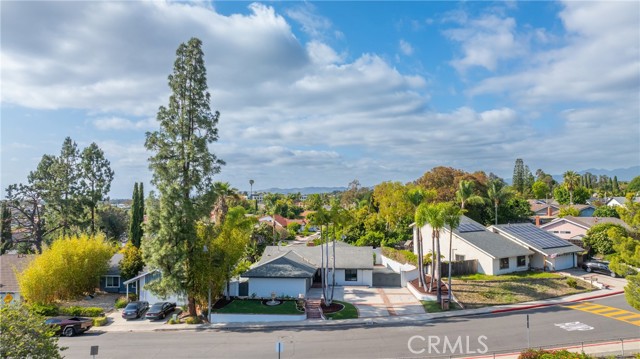
Kenora Dr #22
3557
Spring Valley
$415,900
810
2
2
Welcome home to this freshly updated unit in a quiet, gated hillside community. Unit features new wood shaker cabinets and matched quartz counters in the kitchen and baths with a stainless appliance package including new range, microwave, and dishwasher. Large format ceiling-height tile in both baths with a high gloss finish for low maintenance, new water heater with increased capacity, and durable, waterproof vinyl plank tile throughout. Unit features a private balcony with peek views of Mt. Helix, covered assigned parking space right outside the front door plus a second uncovered space. Complex has large, modern laundry, pool, exercise room, gated access, and some of the lowest HOA fees in town. Freeway access, shopping, and dining all just a few blocks away, this property is a perfect starter home or turnkey investment!
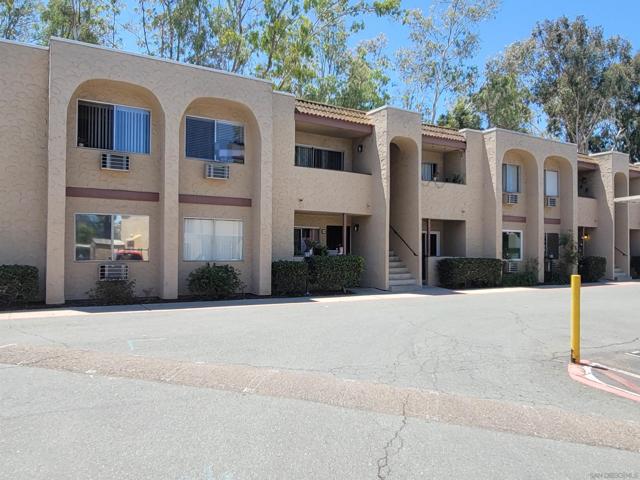
Balboa Unit F2
5301
Encino
$469,000
1,378
2
2
Gorgeous top-floor condo in the Heart of Encino 2+2 with Bonus room/office Large en-suite master with updated bathroom. The roomy, open living space flows smoothly into a galley kitchen, with a electric double oven. An added convenience for homeowners is the full-size laundry neatly tucked away in a closet. unit in PRIME location, and 2 side-by-side parking covered car garage. Light and bright. 2 fabulous swimming pools & a hot tub, sauna, club house, storage, insurance, maintenance grounds, trash, security recreation room, on site manager, security building with controlled entry & a community room. Lush, manicured grounds throughout the 5 acre property. Balboa Biltmore is a truly an oasis within the San Fernando Valley in the heart of Encino close to so many great amenities, Conveniently close to Encino Commons, Trader Joe’s, restaurants, with easy access to the 101 Fwy, this home offers the perfect balance of city access and serene living.

Emerson
25726
Stevenson Ranch
$825,000
1,771
3
3
Beautifully updated 3-bedroom, 3-bathroom home offering 1,771 square feet of living space in the highly sought-after community of Stevenson Ranch. Located on a cul-de-sac at 25726 Emerson Lane #21, this meticulously maintained residence showcases true pride of ownership and is move-in ready. The inviting floor plan features a full bedroom and bathroom downstairs—perfect for guests, multigenerational living, or a home office. High ceilings allow more natural light to enter the main living area, and the newer "wood look" real tile floors add a high-end touch downstairs. The bright and open kitchen is highlighted by granite countertops, stainless steel appliances, updated finishes, and ample cabinetry, leading to a separate dining room that provides the perfect setting for gatherings and special meals. Upstairs, you’ll find two additional bedrooms and two bathrooms, including a spacious primary retreat with an ensuite bathroom and a comfortable seating area—ideal for relaxing at the end of the day. Every corner of this home reflects care and attention to detail, with modern touches and a clean, turnkey presentation. Step outside to the beautifully hardscaped backyard designed for low-maintenance living, with lovely fruit trees, where you can relax or entertain while enjoying serene views from your private patio...and no rear neighbors! The home is ideally situated near top-rated, award-winning schools, making it an excellent choice for families. Enjoy the friendly neighborhood atmosphere and convenient proximity to popular shops, restaurants, and wonderful walking trails that define the Stevenson Ranch lifestyle. Low HOA and no Mello-Roos! Whether you’re a first-time homebuyer or simply looking for a beautifully updated property in a desirable location, this home offers comfort, style, and exceptional value.
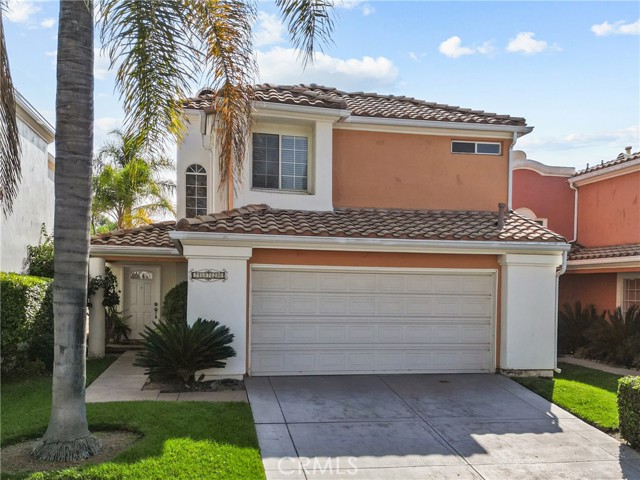
Coolidge
1860
Corona
$825,000
1,990
4
3
This charming and well-maintained home offers comfort, style, and convenience in one of Corona’s most desirable neighborhoods. Located on a peaceful cul-de-sac street with stunning city lights views, this property provides both privacy and scenic beauty. Step inside to find a bright and inviting floor plan featuring numerous upgrades throughout, including newer dual-pane windows that fill each room with natural light while enhancing energy efficiency. The upgraded kitchen boasts modern finishes, ample cabinet space, and a layout perfect for cooking and entertaining. Spacious bedrooms and updated bathrooms provide comfort for the whole family. The backyard offers a great space for relaxation or gatherings, with plenty of room for outdoor dining, play, or gardening. Conveniently situated near schools, shopping, parks, and easy freeway access, this home combines everyday convenience with timeless appeal. Don’t miss the opportunity to make this move-in-ready property your own!
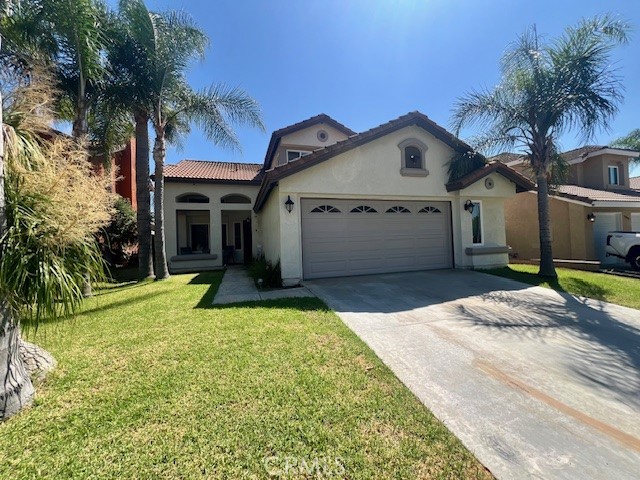
Palm
1033
Redlands
$965,000
3,050
5
3
Welcome to this beautifully updated classic Redlands home that seamlessly blends vintage character with modern comfort. Over 3,000 square feet, with 5 Bedrooms and 3 FULL Bathrooms located in the sought-after historic district of South Redlands. The heart of the home is the expanded, fully remodeled kitchen with dual ovens, 6 burner stove with down-draft exhaust, and designer fixtures that extend throughout the home. The exceptionally bright interior is owed to an abundance of windows and a spacious, open floor-plan. The home offers exceptional functionality with an eat-in kitchen area, plus formal dining area, living room, library, separate parlor entry AND separate den. New, enlarged covered front patio. Step out to the to the backyard patio designed for scenic gatherings with privacy among scenic mature trees. The extra long RV-sized driveway brings you to a new 3-car garage with fully functional HEATED workshop that includes a professional lift. Upgraded dual A/C **BONUS: A tall attic space of over 800 square feet awaits the imagination of the new owner! Don't wait to visit this exceptional turnkey heritage home in the heart of Redlands.
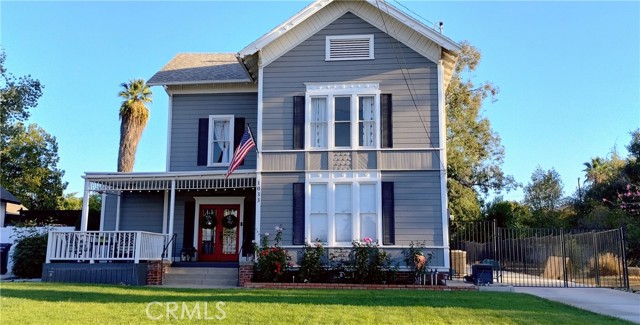
Ryan
27351
Laguna Niguel
$525,000
750
1
1
Welcome to Your Dream Home in a Beautifully Restored Gated Community! Step into this stunning, single-story lower-level home that has been expertly remodeled from top to bottom with impeccable attention to detail. Every inch of this residence reflects thoughtful design, quality craftsmanship, and timeless elegance. The community itself has recently undergone a fresh transformation, with new exterior paint and ongoing restoration projects enhancing the charm and curb appeal throughout. The building and this unit’s exterior have already been beautifully updated, ensuring a turnkey experience for the new owner. Inside, you’ll find a modern, open-concept layout that blends style with comfort. The appliances are less than two years old and come included—along with most of the beautifully curated furniture, making your move-in effortless. Enjoy the convenience of a one-car detached garage and embrace the lifestyle that comes with living in this vibrant community. Amenities abound, including a sparkling pool and relaxing spa, well-maintained tennis courts, a dog park for your furry friends, and even a baseball diamond for weekend recreation. Perfectly situated near shopping centers, popular restaurants, and easy freeway access, this home combines luxury, convenience, and community in one irresistible package. ? This is more than a home—it’s a lifestyle. Don’t miss your chance to see it today!
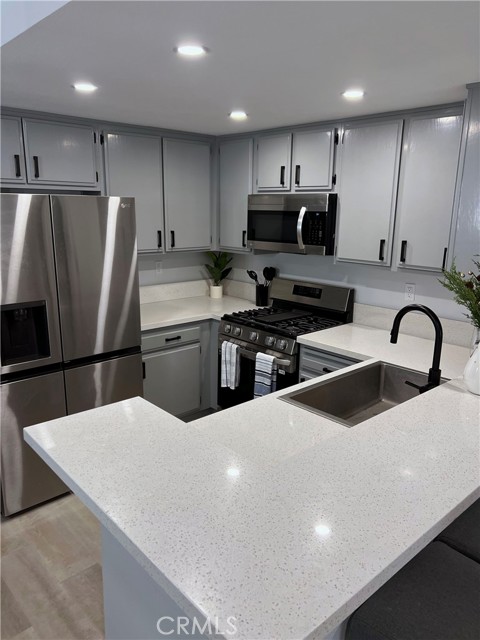
Peak
16696
Riverside
$1,100,000
4,496
4
4
This elegant Spanish-style Executive Home offers expansive mountain views from its cul-de-sac location in Riversides prestigious “Lake Hills Reserve”. Spanning4496 SqFt on a 16,117 SqFt lot, this residence blends luxury, functionality, and space for both families and professionals. Step into the grand entry, where a flexspace -- perfect for a home office or workout room -- leads to the formal living and dining rooms. The gourmet kitchen boasts granite counters, a tumbled tilebacksplash, and stainless appliances, seamlessly flowing into the fireplace-warmed family room. Upstairs, a spacious bonus room serves as an ideal office orretreat. A Jack & Jill bedroom setup, a rear ensuite bedroom, and a luxurious primary suite with a private balcony, retreat, two walk-in closets, and a spa-like bathcomplete the upper level. And what of the community? Well, the exclusive Lake Hills Reserve offers its residents an ideal mountaintop locale removed from citylife, yet close to Riverside’s many cultural and educational amenities and near all the shopping attractions! In addition to the hiking, stunning sunsets, the quiet,and panoramic mountaintop views in this patrol-guarded community, residents enjoy a private residents club including a swimming pool, playground, park, anopen-air fireplace pavilion, and the HIGHLY rated Lake Hills Elementary School. This is an ideal location for commuters as the 91 FWY & Metro-link are both VERYclose by. Are you ready for the Lake Hills Reserve lifestyle…?
