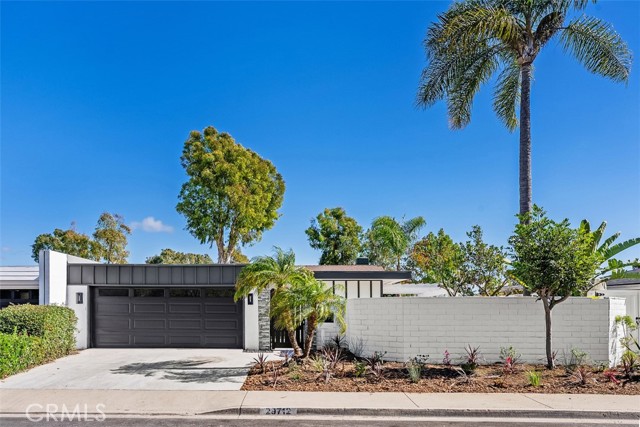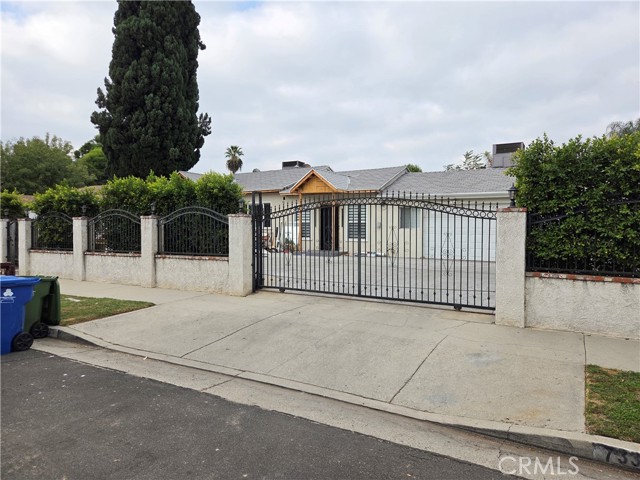Favorite Properties
Form submitted successfully!
You are missing required fields.
Dynamic Error Description
There was an error processing this form.
Kansas Unit C
4432
San Diego
$439,000
558
1
1
Tucked in a quiet VA approved 8 unit complex, this cute ground level end unit has it all. The inviting open floor plan has a sunny living room with wood floors, a fireplace and sliding door to the outside patio. Adjoining the living room is the dining area with wood floors and kitchen with stainless steel appliances, wood cabinets, generous counter space and a breakfast bar. The spacious bedroom has a walk-in closet with lots of room for storage. Additional features include a stackable washer/dryer, central heating and A/C and a reasonable HOA fee. There is 1 off street parking space, with potential room for a second car or storage. Ideally located in University Heights, you are minutes to all the fun in University Heights, Normal Heights, North Park, Hillcrest and Downtown.
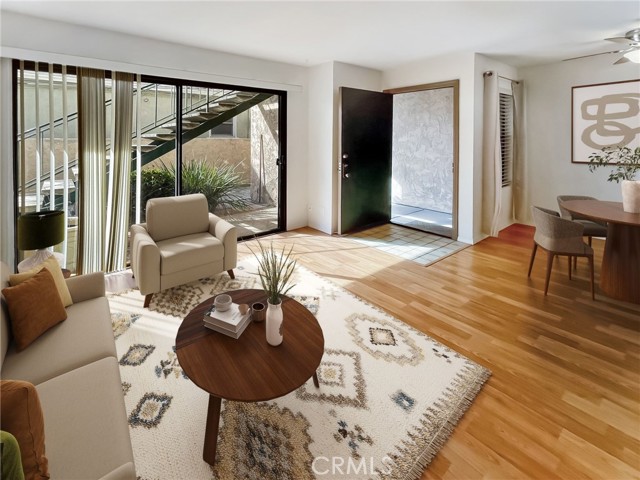
Avenue 48 #120
80394
Indio
$65,000
0
0
0
Outdoor Resort Indio is a Class A only RV Resort.This pie-shaped RV lot at Outdoor Resort Indio offers rare privacy and charm -- smaller in front, opening to a landscaped back lot with grass and a large shade tree. Your coach windshield faces north, keeping your coach cooler.Enjoy outdoor living with a tile-counter kitchen featuring a sink, built-in BBQ, hot water, and fridge. A fire table with four chairs, surfaced concrete with paver extensions, and ample parking complete the setup.Perfect for pet owners, the lot includes a large grass pet area and is just a short walk to the satellite pool, hot tub, laundry, and sauna -- everything you need for relaxed, resort-style living.
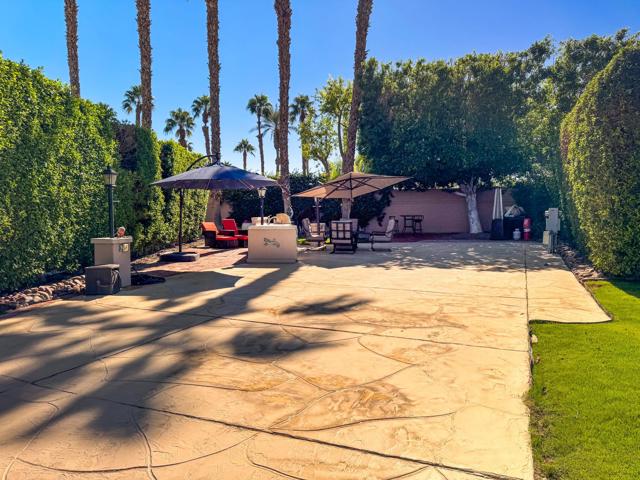
Ravenna
11233
Porter Ranch
$1,399,000
2,709
6
3
Unrivaled Views – Sorrento Living at Its Finest. DO THE COMPARISON! Unmatched value in the exclusive, guard-gated Sorrento community of Porter Ranch with sweeping city views. Elegant two story home, manicured landscaping and a serene sunset backdrop. 2,709 square feet of elegant & bright living space featuring striking curved staircase with wooden banister. The two story foyer highlights the beautiful chandelier and tiled flooring with decorative inlays. The walls are painted a warm, light yellow, complemented by custom white crown moldings. Adjacent to the living room is the dining section and a family room that seamlessly flows into a gourmet kitchen with granite counter tops, light wood cabinetry, large center island, custom backsplash and built in appliances like fridge, stainless steel double oven, cooktop, and dishwasher. Abundance of windows plus sliding door leads to the backyard from the family room to a resort backyard + paved patio area under a pergola supported by columns. An inviting spa among decorative rocks and unbelievable sunsets! First floor includes 1 bedroom, 1 full bathroom and a separate room for laundry adjacent to a direct access three car garage. Ascend to the second floor and you will find 5 bedrooms and 2 bathrooms. Spacious second floor landing is bathed in natural light from well placed high custom windows, natural toned carpet and expansive transition to the bedrooms and the private primary suite. 3 spacious bedrooms and a primary bedroom. The primary suite is the highlight of this home, the major highlight is the direct access to the private terrace with views of the hills and city. Views all the way to Santa Monica mountains, Santa Susana mountain, and the entire the valley. The primary en suite bathroom features tiled walk in shower and deep soaking tub with a perfect window placement to absorb in all the views. The dual sink vanity with ample counter space highlighted by two ornate, matching mirrors and stylish sconce lighting. Also not to forget the generous walk in closet ensuring a high end primary suite experience. Additional property feature includes solar panels. The home is in a desirable 24-hour guard-gated community with a TWO community pool/spa with low HOA dues of $305 per month. Come experience the difference in Porter Ranch.
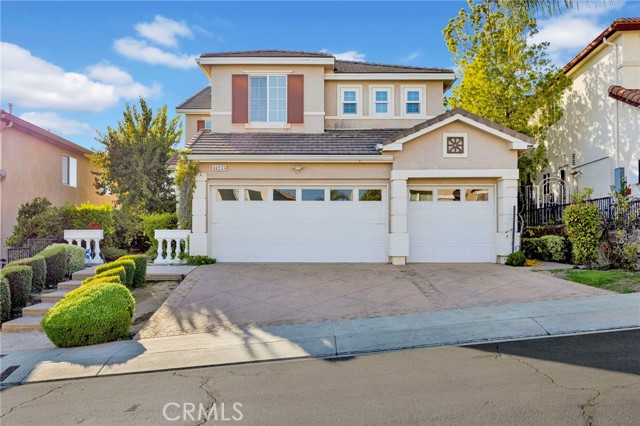
S Bundy
2535
West Los Angeles
$1,449,000
1,197
3
2
Charming Remodeled Home in the Heart of Los Angeles Welcome to this beautifully remodeled 3-bedroom, 2-bathroom home with exceptional curb appeal — framed by two stately palm trees and a perfectly landscaped, drought-friendly turf front yard. Ideally located with easy access to West Los Angeles, Santa Monica, and Century City, this home combines convenience, style, and comfort. Inside, you’ll find a tastefully updated kitchen and bathrooms, along with upgraded electrical, plumbing, and wiring — all while preserving the home’s original eclectic charm. The spacious layout is perfect for families, featuring a large, fully gated backyard with eco-friendly turf that’s ideal for children to play safely. Enjoy warm Southern California evenings under the inviting gazebo, complete with a firepit — perfect for cozy gatherings or roasting marshmallows on summer nights. A versatile bonus room with a private bath offers endless possibilities — ideal for multi-generational living, a home office, or additional rental income. With plenty of street parking and a long driveway that accommodates multiple vehicles, hosting friends and family is effortless. This is a rare opportunity to own a charming, move-in-ready home in one of Los Angeles’ most desirable locations. Come see it for yourself — it’s a must-see!
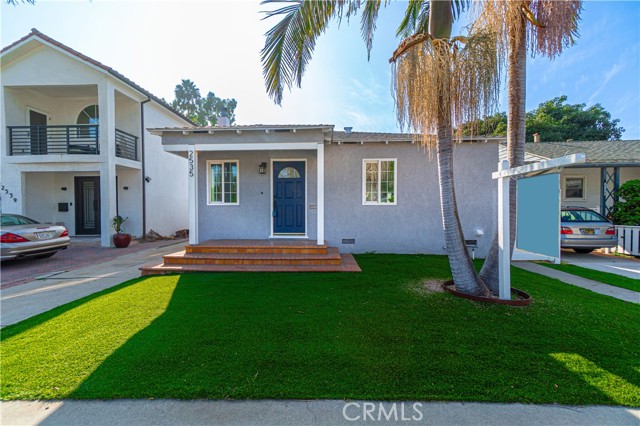
Gaillard
1021
Azusa
$785,000
1,106
3
2
Very Close to Glendora, don’t miss out!!! New Roof!!! This Great home just got Better!! This is the one you've been waiting for! It's got everything, Excellent Location of Azusa with everything just mins away. Very close to the 210 fwy. Surrounded by some of the Best Schools in the area. Do yourself a favor and drive by at night where you'll find one of the quietest neighborhoods. This Community is very special and safe at all hours. It definitely is a rare find! This home has been upgraded and is ready for you to move in to this Gorgeous home. The property is perfect with the spaceous driveway for plenty of vehicles in the driveway or Large 2 car garage! Even some room on the side for a boat or RV. The home features an Open floor plan with a Newly done Designer Kitchen with plenty of cabinets and Stunning Quartz countertops with a Huge Peninsula which will not only make a Statement but is Great for Entertaining and adds a ton of counterspace! The Roof was redone just a couple months ago. New waterproof flooring installed throughout and both bathrooms upgraded with new Vanities and a Tiled shower. Central AC/Heat will keep you cool in Summer and Warm in winter! Fireplace is a nice touch to this home. 3 good sized bedrooms all with large sized closets. Double pane windows and a new oversized slider was recently installed. New Vinyl fence adds privacy and stunning beauty surrounding this property!! The interior and Exterior was recently painted. This truely is an Entertainers dream with this wrap around large Backyard with plenty of space for Events and a Party while there is still room on the side for a dog run/area or addittional sitting or just about endless options!!The Backyard also features a covered patio coming out of the Living room which is a great addition to the home for Entertaining. There is a shed in the backyard for added storage or for a handy person. New grass should be sprouting up in the front yard soon, adding to the already stunning curb appeal! Don't miss out, this one will go very fast!!!! Brand New Roof recently installed.
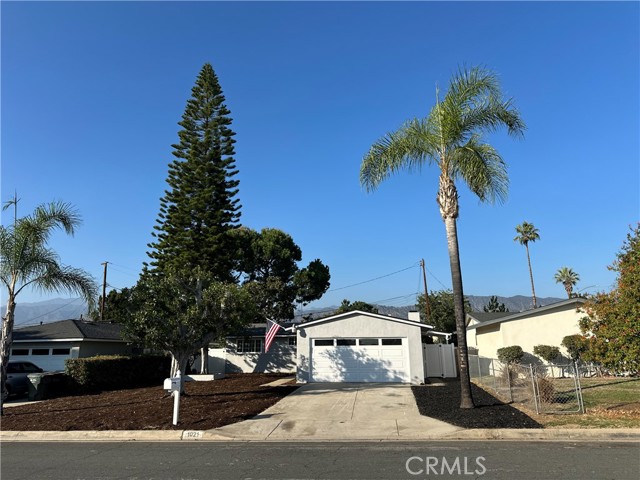
Sherman #14
20224
Winnetka
$639,000
1,843
3
3
Welcome to this spacious and well-maintained 4-bedroom, 3-bath townhome located in a desirable gated community in the heart of Winnetka. This inviting residence offers a bright and open floor plan with a comfortable living room, dining area, and a well-appointed kitchen that make everyday living and entertaining effortless. All four bedrooms provide generous space and versatility, ideal for a home office, guest room, or a growing household. The home also includes an attached private garage, in-unit laundry, and ample storage throughout, adding to the convenience and comfort buyers are seeking. The community offers a variety of enjoyable amenities including a sparkling pool and spa, tennis court, secure entry, and plenty of guest parking, creating a peaceful and welcoming environment for residents and visitors alike. Situated in a prime location, this property provides easy access to major freeways including the 101 and 405, allowing for simple and efficient commuting throughout Los Angeles. The home is just minutes from popular local destinations such as Westfield Topanga & The Village, Pierce College, Winnetka Recreation Center, Lanark Park, and a wide selection of restaurants, grocery stores, coffee shops, and fitness centers. Sherman Way’s central corridor places everyday essentials and entertainment close by, adding to the convenience of this address. This townhome offers the ideal blend of comfort, location, amenities, and value, making it a wonderful opportunity for families, first-time buyers, or anyone seeking space and convenience in the San Fernando Valley.
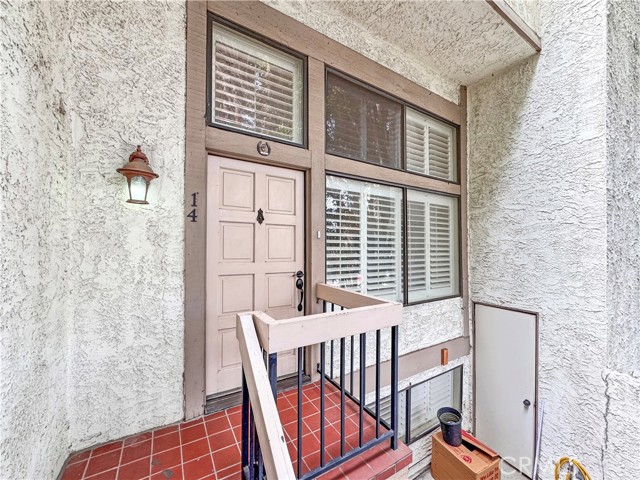
San Bernardino
1235
Covina
$828,000
1,248
3
2
Great opportunity for investment! Located in the heart of Covina on a large lot. This property is zoned commercial and offers many uses according to the City of Covina with potential to build an ADU, addition or for future development. Faces South. Built in 1951, this 2 bedrooms plus Den, 2 bath (3 bedrooms, 2 baths per assessor- buyer to verify) home offers 1.248 S.F of living space on a large 10,129 S.F. lot (60 X 169). Features include: NEW interior paint and NEW laminate wood flooring. Split AC in bedrooms, NEWER remodeled kitchen and baths (2021). Dual paned windows, linen closet in hallway and detached separate laundry room. Spacious living room with fireplace, kitchen offers tile floors, quartz countertops and newer cabinets. 2 car detached garage with NEW roof and long driveway allows for many cars. Auto sprinklers in front yard.
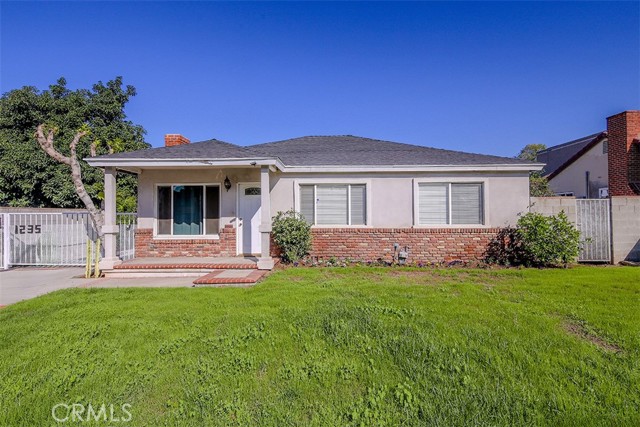
Lavala
1857
El Cajon
$799,999
1,680
3
2
This stunning El Cajon home has it all! Recently fully remodeled inside and out, it features a bright open floor plan, a beautiful new kitchen with quartz counters and stainless steel appliances, and modern bathrooms with stylish finishes. Enjoy super low electric bills with paid-off solar panels and relax knowing all the hard work has been done — just move in and enjoy! The spacious backyard is perfect for BBQs, kids, or your morning coffee. Located on a quiet street close to schools, parks, and shopping, this home is a perfect mix of comfort and convenience.
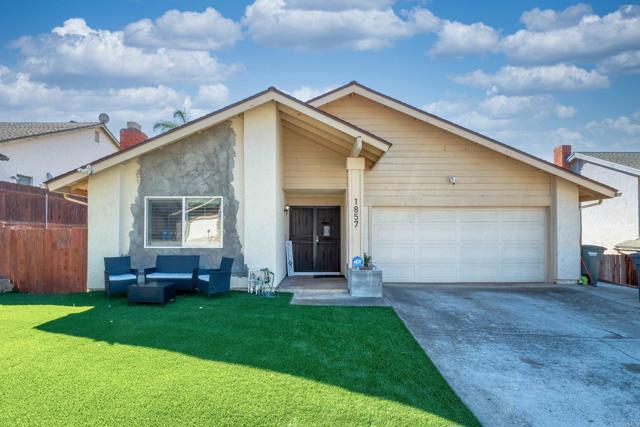
Bartlett
11957
Adelanto
$350,000
1,126
3
2
Come to check out this residential on commercial county land use property. It has 3 bedroom, 2bathroom and good size living room with an open kitchen. It has 1.5acre lot with a very large flat useful backyard for your future development. Property is located next to the fast developing SoCal Logistic Airport where new warehouses are coming in. Property will be Sold As Is, Where It Is.
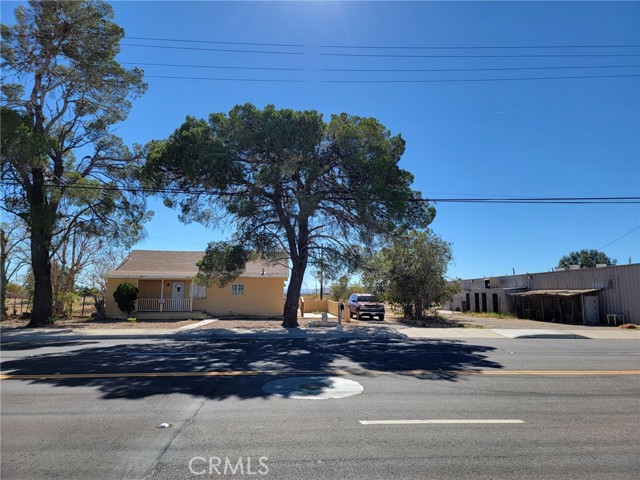
Hole
10384
Riverside
$596,000
1,125
3
2
Live-Work opportunity in Riverside. KING TAILOR & TUXEDO sits in a premier business corridor, adjacent to Tyler Mall and a thriving mix of shopping and dining. This unique property combines a fully set-up tailoring storefront with a comfortable residential home, delivering excellent street visibility while offering flexible uses for future businesses with a Live-work potential that meets modern comfort. The home features 3 bedrooms and 2 baths, professionally remodeled with plank-design tile flooring and plank-style laminate throughout. The kitchen is upgraded with maple cabinets and stainless-steel appliances (refrigerator, stove, and microwave). Design touches include crown moldings, recessed lighting, and ceiling fans, plus newer double-pane windows and sliding doors that bring in light while keeping energy efficiency in mind. A spacious living room with a cozy fireplace provides a perfect setting for family moments, and a generous bonus room with a mini-split A/C offers versatile space for games, projects, or a utility area. Outdoor entertaining and versatility is set to enjoy a covered patio with a custom BBQ island for gatherings, plus a substantial cemented backyard with a large planter and several fruit trees. The side yard provides ample space for toys, cars, or equipment parking. The home is equipped with a newer water softener, central A/C and heating, and an efficient whole-house fan for comfortable living year-round. A rare opportunity. This property is offered for sale for the first time at its appraised value and presents a ready-to-move-in option with excellent potential for business expansion, conversion to a different storefront, or continued use as a tailored live-work space. Prime Riverside location, next to Tyler Mall, with proximity to shopping, dining, and commerce possibilities of a rare live-work property in an unbeatable Riverside setting. Come and experience the possibilities for yourself.
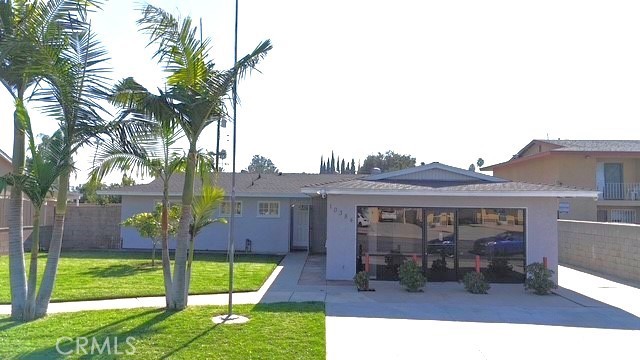
Sunny Sands
70626
29 Palms
$429,000
1,968
4
2
Perched on an elevated 5-acre parcel, this beautifully updated 3-bedroom, 2-bath ranch home offers panoramic views of the surrounding hills and sparkling city lights of 29 Palms. Experience the perfect blend of tranquility and convenience—just 10 minutes from the Marine Corps Base and the vibrant downtown scene with its shops, boutiques, and restaurants. Inside, the open floor plan welcomes you with abundant natural light, new flooring, and double-pane windows framing views from every room. The chef’s kitchen is a showstopper, featuring a professional-grade Viking gas range and sleek modern finishes. Both bathrooms offer stylish walk-in showers, while the brand-new mini-split HVAC system ensures year-round comfort. Outside, a large detached garage provides ample space for a workshop, studio, or potential future ADU (buyer to verify). Whether you're seeking a peaceful full-time residence, investment property, or desert retreat, this home captures the essence of high-desert living—wide-open space, endless views, and modern comfort in every detail.
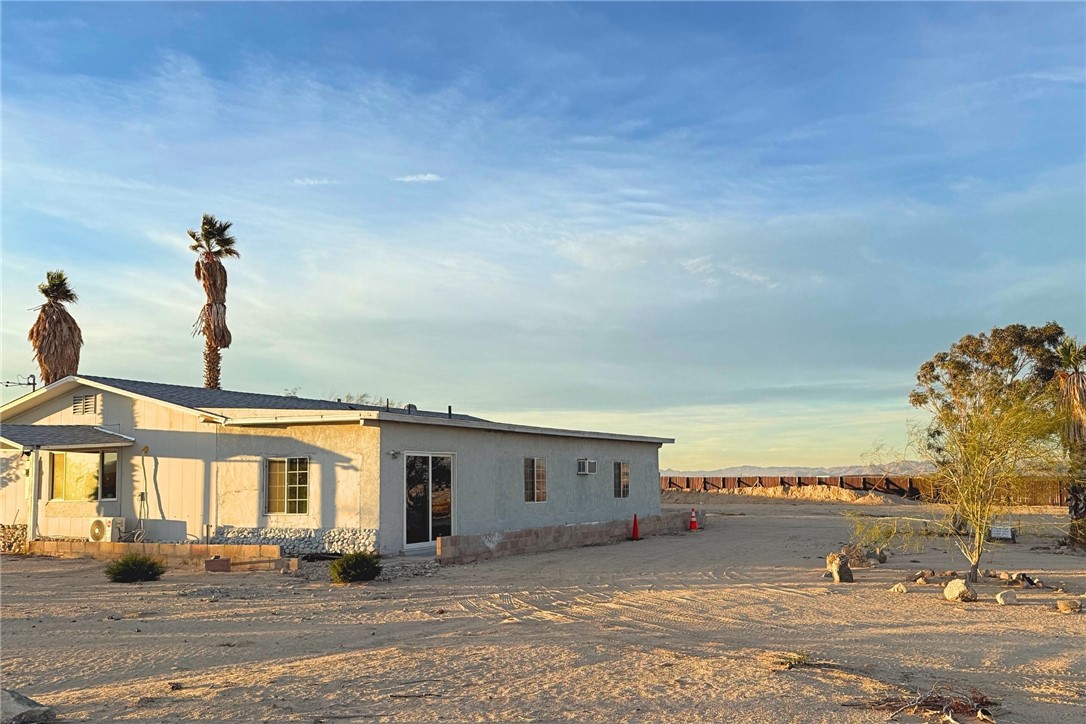
Playa Hermosa, Santa Teresa, Costa Rica
, 60111
AREA SQFT
8,126
BEDROOMS
7
BATHROOMS
8
Playa Hermosa, Santa Teresa, Costa Rica
$3,250,000
8,126
7
8
Imagine stepping into this newly built stunning contemporary A-frame home right in the heart of Playa Hermosa, and just a short 3 minute walk to playa Hermosa's famous surf break. Playa Hermosa is located in Nicoya Peninsula, one of the world's rare Blue Zones, where people live longer, healthier lives. Relax into the sounds of the ocean filling the open-air spaces. The home blends lush landscaping with modern luxury and is perfect for families, a luxury rental, or even a bed and breakfast thanks to its multiple ensuites. With three kitchens, including a top-floor outdoor space perfect for entertaining or movie nights, it offers unmatched flexibility. Playa Hermosa is just a short 7-minute drive from the bustling town of Santa Teresa, and only 5 minutes away is the newly opened Gaia School in Manzanillo, a Waldorf school offering a holistic education. With amazing surf schools right in Playa Hermosa, this home is the epitome of that unique Costa Rican lifestyle, offering adventure and relaxation for anyone seeking that perfect getaway.
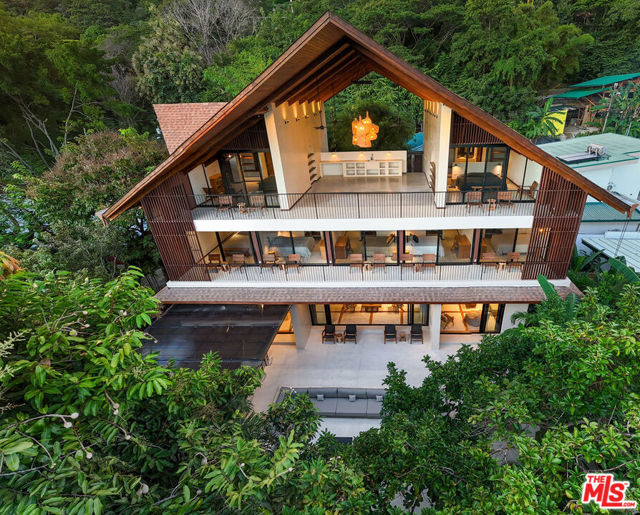
G
101
Oxnard
$899,000
1,809
3
2
**STANDARD SALE EJOY YOUR holidays from Oxnards Famous Christmas Tree Lane!!**Stunning Mediterranean Style HOME In NORTH OXNARD!! Quiet culde-sac Street!! It is filled with tons of Charming Elegance and Character through out!!This Home OFFERS 3 Bed 2 Bath Cross Gabel OPEN design. This is Location is under Californias National Historic Preservation In Oxnard's Henry T Historic District . The Homes exterior is filled with Decorative landscapes and details you can not miss!!! Comfort lies in its resting/seating areas for hot coffee and pastries to enjoy the sunrise as you start your Morning!!Its curb appeal Presents low set streets to Stamped concrete walkway's and 5 car driveway/possible RV to Rolling hill turf that is shaded by mature Douglas FIR /Clay Roof's and handcrafted adobe Textured exterior's an enhanced look you can NOT find on the entire HENRY T Tract. As you walk in the Home the LARGE Multi Payned windows radiate a generous amount of light that produces a decorative effect through out the entire home!! It's INVITING FOYER and 12 by 12 Saltillo flooring Invites you to soar through its 18 ft Cathedral ceilings with Stunning Fireplace its Finished oak wood flooring will lead you throughout Arched doorways and will carry you through the homes peaceful and pristine Dining/ Living/ Kitchen/ and Bedroom areas and spaces. It FEATURES Built in book cases and remodeled restrooms and indoor Laundry room! Its French doors lead out to extra large DECK and invites you to enjoy a Pebble tech finished Jacuzzi And POOL!! IMAGINE....Barbecue's and family gatherings!!!! Any one want a COLD DRINK ON A HOT SUMMER DAY!! Home also features an Xtra large drive way that leads to a 1 Car shop or garage and an extra large Recreational room for festive events pool parties and also features a SAUNA!!To much to list!!! Make your appointment TODAY!!!!
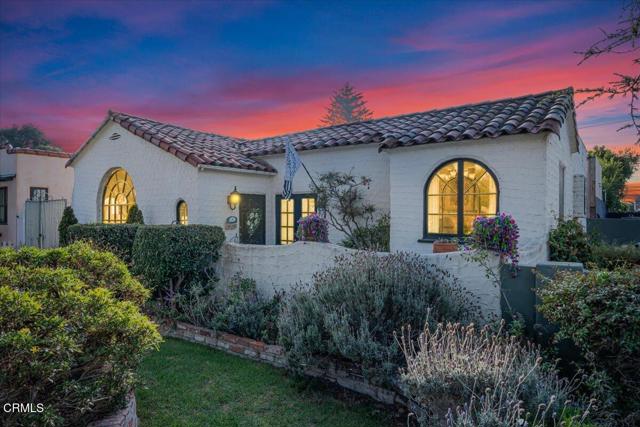
Nine Unit 79A
31421
Laguna Niguel
$839,000
1,135
2
2
Featuring panoramic greenery views on the El Niguel Country Club golf course, a fully updated, meticulously cared-for interior and inviting backyard patio space that serves as a second living area, this 2 bed, 2 bath is special. It includes newer luxury vinyl plank flooring throughout, a remodeled kitchen with built-in Fisher&Paykel refrigerator, Bosch dishwasher, filtered Insta-Hot water, natural stone countertop, and quality cabinets including pull-out shelves and a full-size pantry. The spacious dining and living area leads directly to the covered patio with an adjacent open-air patio, providing ideal indoor/outdoor living for sipping your favorite beverage, enjoying beautiful scenery, and viewing the various species of birds that visit the pond. Spacious primary bedroom suite includes slider to the outside patio living area and an impressive remodeled bath with marble counters and walk-in shower. Second bedroom has a convenient Murphy bed for guests and an attached bonus room for home office, work out, hobby, or extra storage. Second bathroom is also updated with modern tile and stone and gorgeous large shower. Newer windows are all equipped with shutters or automatic window coverings. The detached two car garage is located directly across from the front door and provides significant storage in addition to parking two cars. This home is perfectly situated to view the golf course and pond, access the pool/hot tub, and take advantage of the BBQ area with large grassy area for your dog to play. The complex is peaceful and quiet with super friendly, respectful neighbors. The favorite Salt Creek Beach is five minutes away, along with the Ritz Carlton, Waldorf Astoria, Laguna Beach and Dana Point Harbor. You have world class dining, entertainment, and shopping right around the corner. This home offers the best of Southern CA living at an exceptional value! FHA and VA certified.
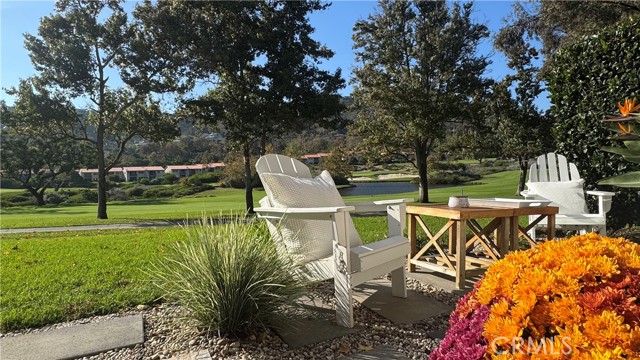
Hjorth #109
48170
Indio
$549,000
845
0
1
#109 DESERT SHORES RESORTDesert Shores Motorcoach Resort property.VILLA FEATURES Main Living: 845 Sq. Ft.Garage 1: 355 Sq. Ft.Garage 2: 540 Sq. Ft. TOTAL: 1,700 Sq. Ft.Including:KitchenGreat RoomRetreat/Den .En Suite withDual Sink/VanitySpacious ShowerWalk-In Closet GARAGE FEATURESNewer Garage Extension for a total of 895 Sq Ft. Garage Spac. (2.5 Stalls)Tankless Water HeaterINTERIOR FEATURESSpacious Kitchen with:Granite Countertops.Kitchen AppliancesCenter Island Walk-In PantryCorner FireplaceStacking Glass Slider Doors to Patio.EXTERIOR FEATURESEastern BackyardQuiet Lakeside Location.Pergola Wrought Iron Doggie Fence.MISCELLANEOUSLake Three Location
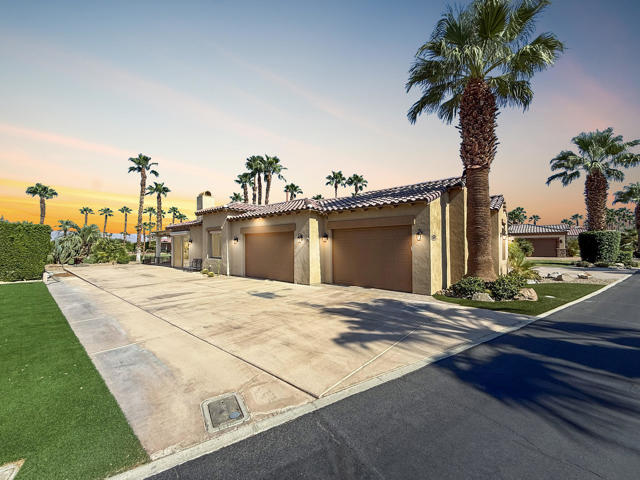
FAIRWAY
3860
Los Angeles
$998,000
1,619
3
2
Welcome to this timeless 1938 home in the View Park neighborhood. Owned by the same family for over 60 years. This 3-bedroom, 2-bath residence offers approximately 1,619 square feet of living space, showcasing the charm and craftsmanship of its era.Step inside to a bright, spacious living room highlighted by tray ceilings and a large picture window that fills the space with natural light. The formal dining room flows seamlessly from the living area--perfect for entertaining or family gatherings. A cozy breakfast nook off the kitchen adds the perfect touch for morning coffee or casual meals.The home's thoughtful layout provides privacy for all three bedrooms, along with two bathrooms. Outside, the upslope backyard offers the potential for garden terraces and outdoor seating areas. Situated on a lovely street, ready to be remodeled and customized to your lifestyle.Centrally located near neighborhood parks, local cafes, and major freeways, this home combines character, comfort, and convenience in one of L.A.'s most beautiful communities. This is a great buy!!!
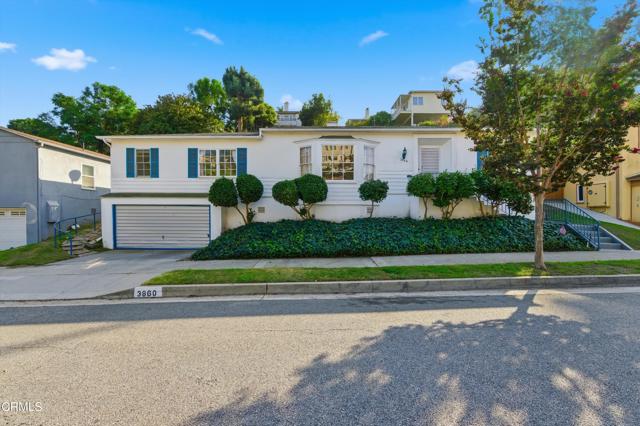
Oakhurst #3
455
Beverly Hills
$1,926,000
2,820
2
4
Large penthouse unit that is one of only three units in a boutique Beverly Hills building. Direct elevator access into your own unit, no shared walls, 2,804 square feet, 2 bedrooms plus a huge den with a large closet. The den could easily be a 3rd bedroom. The Primary suite includes a large walk-in closet, large bathroom and a second bathroom with its own closet/dressing area. The Secondary bedroom has its own full bathroom as well. In-unit washer/dryer, large front-facing balcony with storage closet, 4 garage spaces +1 outdoor space, and a huge personal storage unit in the garage.
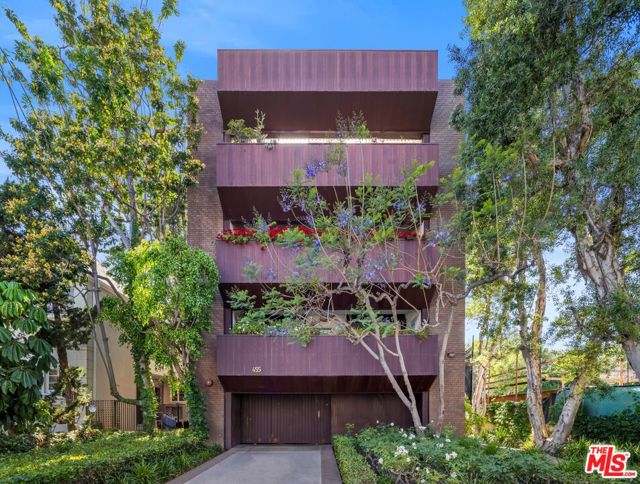
Hjorth #31
48170
Indio
$735,000
1,200
0
2
#31 DESERT SHORES RESORTLuxury Motorcoach Resort - Newly renovated property!2 Retreats + 2 En Suites, 1 with a soaking tub. Newer Vinyl Plank Flooring throughout!Newer kitchen with built-in JennAir appliances.Newer Garage Extension on this fabulous Phase 1 property. Situated on Lake One, this Desert Shores Motorcoach Resort Property has soft-modern decor and a dipping pool with boulder waterfall. Association includes clubhouse, tennis, fitness center, community pool & spa, social activities, 24-hour, guard gated with high-tech perimeter security, trailer storage area, doggie park, front yard landscape maintenance & High Speed Internet and new Pickleball courts.
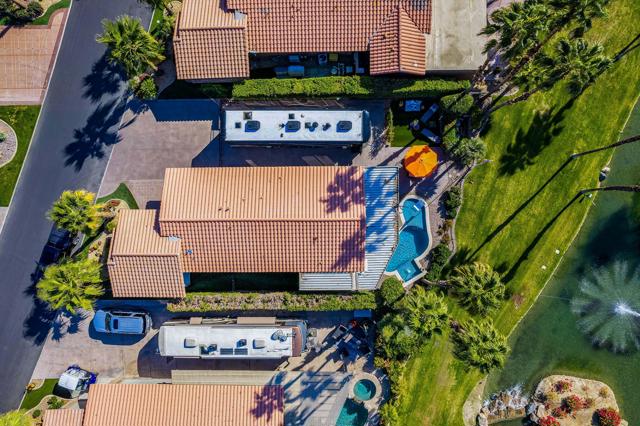
Merit
312
Irvine
$1,788,000
2,311
3
3
Find your retreat in this beautiful newly built home in the heart of Irvine's Great Park. Offering 3 bedrooms upstairs and a spacious loft there is ample room for all to unwind. The light-filled home features wide-plank LVP flooring and plantation shutters grace the home with an elegant upscale touch. Entering the home, the expansive downstairs provides an exceptional space to gather the family or entertain guests. The kitchen boasts a large island, high-end GE monogram appliances with a built-in fridge, quartz counters and a plethora of cabinets. The chef will enjoy the modern amenities this kitchen provides all while truly being at the heart of the home. From downstairs, the views of the landscaped greenery creates the privacy rarely found in the community. Upstairs the primary suite captures stunning mountain views, while two secondary bedrooms and a generous loft offer flexibility. Unique to this home is the dual side yards. One provides the space to relax and gather while the other is great for things ideally out of sight. Additional highlights to this floorplan, the large garage gives generous storage options. The home has an unbeatable location with walking distance to highly rated k-12 schools. Living in the award-winning Great Park Neighborhood, gives access to incredible amenities including resort-style pools, clubhouses, sports courts, playgrounds, parks, trails and year round community events. Conveniently located near entertainment, shopping and the fwy's and tolls. This is a rare opportunity to own a beautiful home uniquely positioned in one of Irvine's most desirable communities.
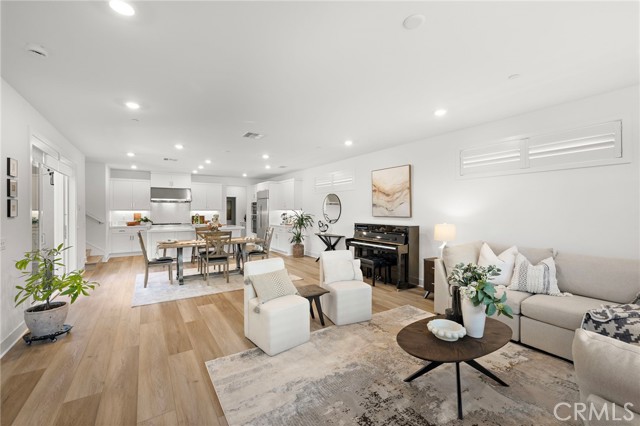
Beech St #23
525
Escondido
$375,000
954
2
2
Value range $350,000-$375,000. Welcome to this light and open first-floor condo offering an easy, single-level layout with a comfortable flow between the kitchen, dining, and living areas. The entry opens to tile flooring, while the living room features wood-laminate flooring and plenty of natural light. The dining area and kitchen share an open configuration, and a sliding glass door from the dining area leads to a small private patio with a storage closet. The kitchen includes a refrigerator, dishwasher, electric stove, and microwave, with practical workspace for everyday cooking and dining. The hallway offers linen storage and a full-size laundry closet with side-by-side washer and dryer hookups for added convenience. This home features two bedrooms and two bathrooms, including a bright primary bedroom with mirrored closet doors and a private en-suite bath. The second bedroom also includes mirrored closets and good natural light, with the hall bath nearby for easy access. Additional highlights include two assigned parking spaces—one covered and one uncovered—and a community pool for residents to enjoy. Located within a quiet cul-de-sac close to shopping, dining, parks, and major commuter routes, this property offers both comfort and convenience in a well-situated community.
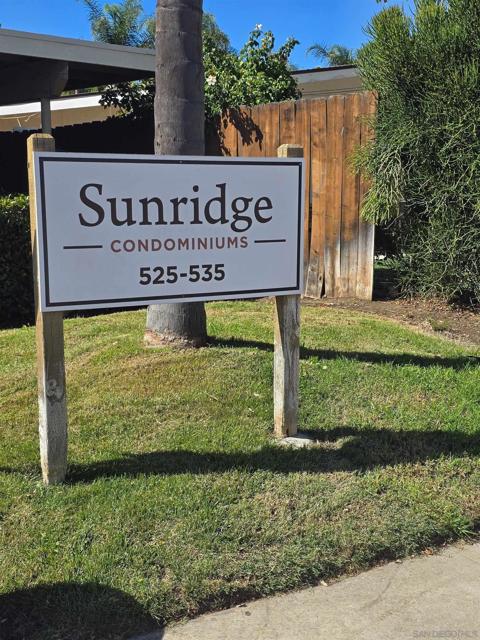
Mockingbird
4442
Banning
$708,050
2,023
4
2
Smart home to include recess mobile access for multi-color recess lighting, thermostat, garage, and camera system. Home entertainment surround sound system imbedded in walls and ceiling including the kitchen and lounge area. Additional electrical breakers added for heater bathroom fans. All electrical outlets and switches replaced including all light fixtures. Furnished options available for discussion such as kitchen appliances, home entertainment system including LG OLED TV and audio-visual receiver (AVR), office furniture, and laundry appliances.
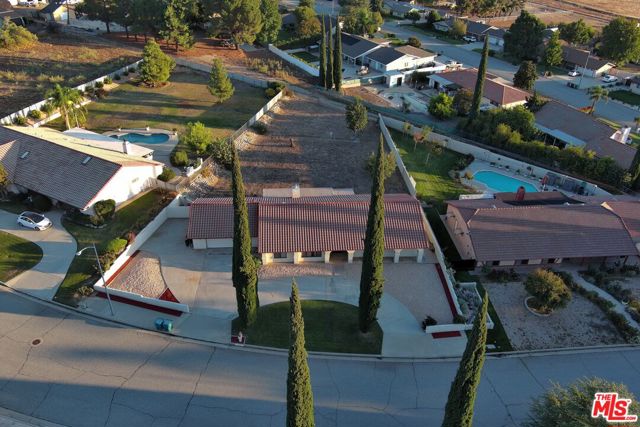
Sharon
5091
La Palma
$1,450,000
2,341
4
3
Step into an exquisitely remodeled home where no detail was overlooked. This exceptional two-story residence has been transformed inside and out with high-end finishes and thoughtful design in one of La Palma’s most desirable neighborhoods. The gourmet kitchen features premium Jenn Air appliances and custom Koosah Pine cabinetry. The main level showcases elegant natural limestone flooring while the upper level offers engineered wood flooring, totaling approximately $40,000 in premium flooring. The primary bathroom is finished in honed marble for a spa-like experience. Outdoor living has been enhanced with synthetic turf in the rear yard, a brand-new in-ground hot tub with new equipment, and new hardscaping and concrete patios perfect for entertaining. The exterior features new stucco, fresh Dunn-Edwards paint, new doors and windows, and upgraded exterior lighting with high-end fixtures. Interior improvements include a new staircase banisters, all new interior and exterior doors, luxury spa inspired bathrooms, and picture worthy living spaces. Systems and infrastructure have been fully upgraded, including paid-off solar panels, new HVAC, new electrical, and updated irrigation and drainage systems. The front yard has been re-sodded with Marathon sod and high-end light fixtures enhance the interior throughout. This home has approximately $350,000 in premium upgrades, offering exceptional value for buyers seeking a turnkey residence with luxury finishes. Located near a trail just behind the property, residents can enjoy outdoor biking, walks, jogging, or quiet moments in nature. The neighborhood offers excellent schools, parks, and convenient access to shopping, dining, and major freeways.
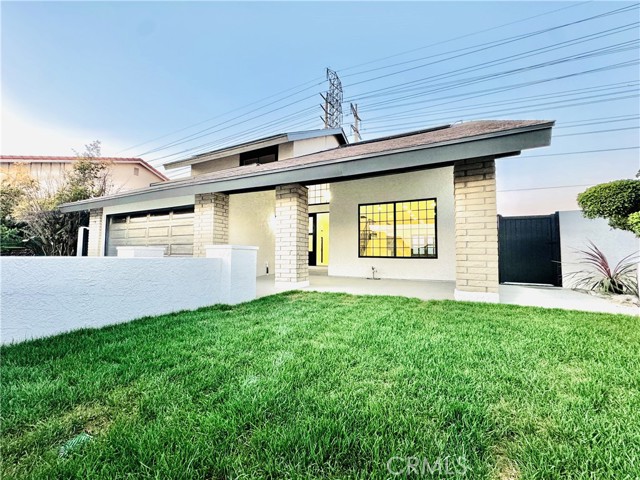
Bonjour
2409
Atwater
$489,901
1,975
4
2
Welcome to 2409 Bonjour Court, a beautifully maintained 4-bedroom, 2-bath home nestled in a quiet Atwater cul-de-sac. Offering 1,975 sq ft of living space on a spacious 0.21-acre lot, this property combines comfort, modern updates, and energy efficiency. The home features a beautifully updated kitchen with stylish finishes, stainless steel appliances, and plenty of cabinet space — perfect for everyday living or entertaining. Enjoy bright, open living areas and generously sized bedrooms throughout. Leased solar panels help reduce monthly energy costs, and the large backyard provides ample space for outdoor gatherings, gardening, or future projects. Conveniently located near schools, shopping, and easy freeway access, this home is the perfect blend of modern comfort and small-town charm.
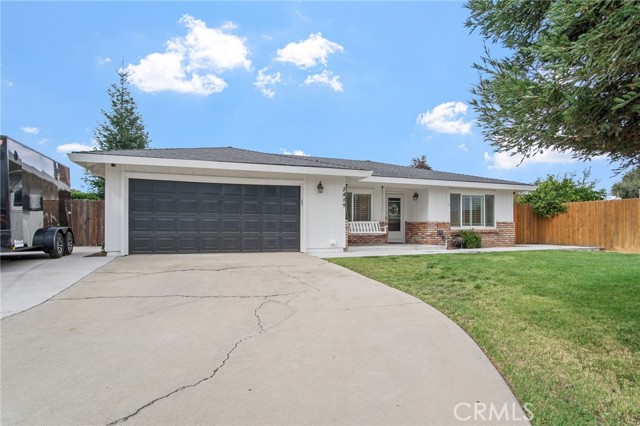
Milkweed
17948
San Bernardino
$665,000
2,111
4
2
You aren’t drawn to this home because it’s convenient—though it is. Just minutes from the 15 freeway, shopping, and set within the sought-after Rosena Ranch community with a resort-style pool, a splash pad, spa, clubhouse, BBQ areas, and a state-of-the-art 24-hour fitness center. You’re drawn to it because it feels like calm. Like coming home to a slower rhythm, where space and sunlight meet in perfect balance. This beautifully maintained single-story home has been lovingly cared for, with fresh paint, tile flooring in the main living areas, and an open layout that makes gathering effortless. The kitchen sits at the heart of it all—anchored by a large island with generous seating, ample cabinetry, and open sight lines that connect naturally to the living and dining spaces. A modern fireplace and custom built-in bookshelves create a space that feels both welcoming and refined. Four bedrooms offer flexibility and comfort, while the two spacious bathrooms add a touch of calm to your daily rhythm. The primary suite is spacious and serene, a retreat from the pace of daily life. Modern conveniences include solar panels and an indoor laundry room—each adding ease and efficiency to your day. Step outside to a covered patio with built-in lighting, ideal for warm evenings and quiet mornings alike. The backyard is private, peaceful, and perfectly suited for outdoor dining or simple relaxation. This is more than a home in Rosena Ranch. It’s a space for connection, comfort, and contentment—a reminder that life doesn’t have to move fast to feel full.
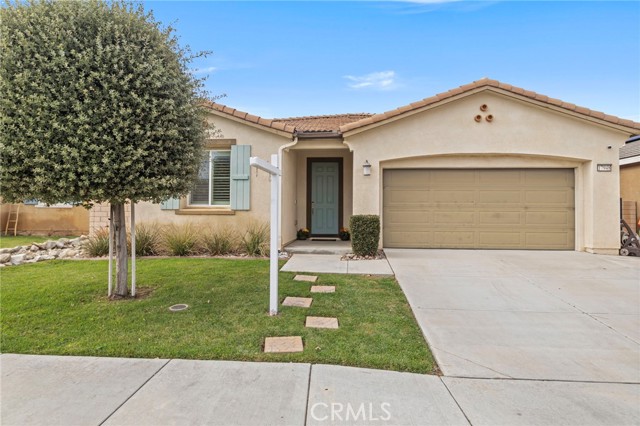
Inwood
11629
Riverside
$620,000
1,171
3
2
Move-in ready 3-bedroom, 2-bath home offering 1,171 sq. ft. of comfortable living space on a huge lot! Freshly updated with new interior and exterior paint and brand-new flooring. The spacious backyard is a blank canvas — perfect for creating your dream outdoor space, garden, or entertaining area. Conveniently located near schools, shopping, freeways, and entertainment. A great opportunity to own a beautifully refreshed home in a desirable neighborhood!
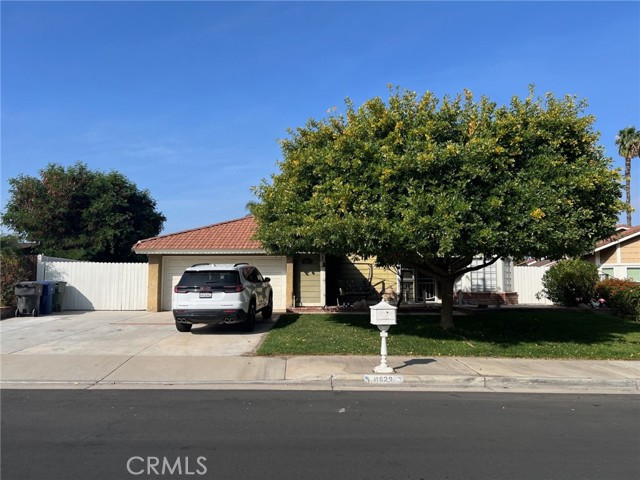
89th
1412
Los Angeles
$719,999
1,738
3
3
Welcome to 1412 W 89th Street — a beautifully updated home located in the heart of Los Angeles! This charming 3-bedroom, 2-bath residence combines classic character with modern comfort. Step inside to discover an open and inviting floor plan featuring abundant natural light, fresh interior paint, and stylish finishes throughout. The spacious living room flows seamlessly into the dining area and a tastefully remodeled kitchen. The primary suite offers a relaxing retreat with an en-suite bath and generous closet space. Two additional bedrooms provide flexibility for family, guests, or a home office. Enjoy outdoor living in the private backyard — perfect for entertaining, gardening, or simply relaxing in the California sunshine. Conveniently located near parks, schools, shopping, and major freeways, this move-in-ready home offers both comfort and convenience. Don’t miss your chance to make this Los Angeles gem your own!
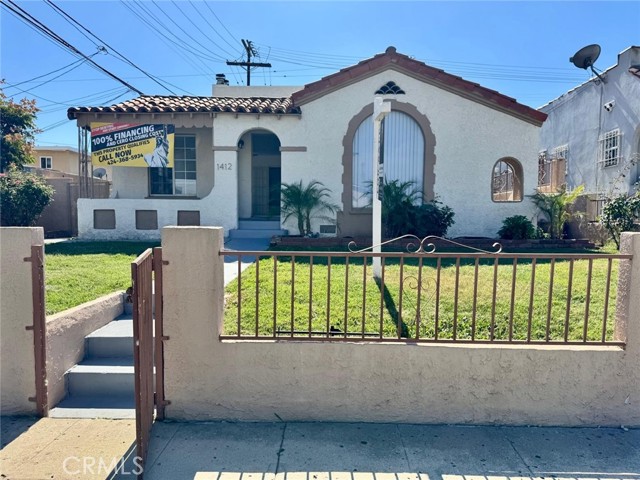
Hjorth #55
48170
Indio
$485,000
780
0
1
#55 DESERT SHORES RESORTLuxury Motorcoach Resort.Ownership requires Class A motorhome with minimum length of 36'If you're looking for a bargain that needs a little love, this is the property for you!Villa includes RV parking space and garage + Great Room/Kitchen and Retreat with Bathroom and Closet + pool and spa!East Facing Property with Lake Views and night-lighted fountain views.Association includes clubhouse, tennis, pickleball, fitness center, community pool & spa, social activities, 24 hour, guard gated with high-tech perimeter security, trailer storage area, doggie park, front yard landscape maintenance & brand new super-speed FIOS internet
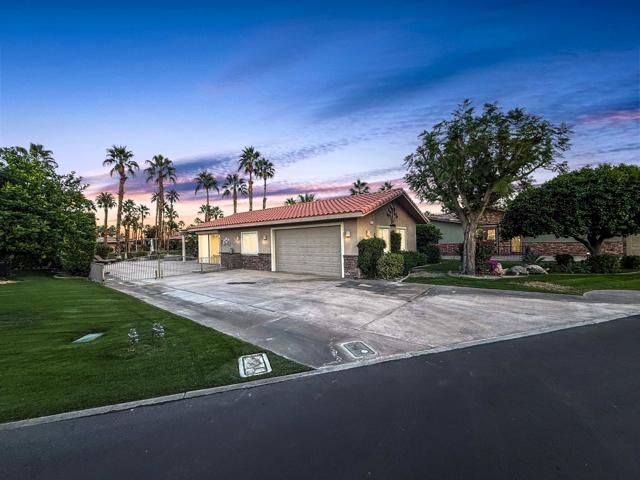
Ellendale
29712
Laguna Niguel
$1,579,000
1,500
3
3
Spectacularly remodeled single-level home on a quiet single-loaded cul-de-sac offers breathtaking mountain and city light views and is completely move-in ready! From the moment you enter through the gated courtyard, you’ll appreciate the quality and attention to detail throughout this beautiful home. The light and bright kitchen features new Quartz counters, new soft-close wood cabinets, new stainless steel appliances, and a spacious waterfall island with cooktop, microwave and bar seating. The adjacent dining area flows seamlessly into the great room with wood beam ceilings, recessed lighting, and a cozy fireplace. The primary suite offers a private patio and a gorgeous remodeled bathroom with Quartz counters, dual sinks and a walk-in shower. Each secondary bedroom has its own fully remodeled bathroom and views of the lush backyard. Indoor laundry room includes brand new washer and dryer and home has direct access to the 2 car garage. Additional upgrades include new COREtec luxury vinyl plank flooring, new windows, new solid wood doors, fresh paint, new AC, new roof, re-piped and a new tankless water heater. The expansive 7,155 sq ft lot provides exceptional privacy, a lush grassy lawn, two patio areas, and sweeping panoramic views. Located within walking distance to the community pool, pickleball courts, volleyball, basketball, and playground. Just minutes to the beach and harbor, close to excellent schools, and low tax rate — this is the perfect place to call home!
