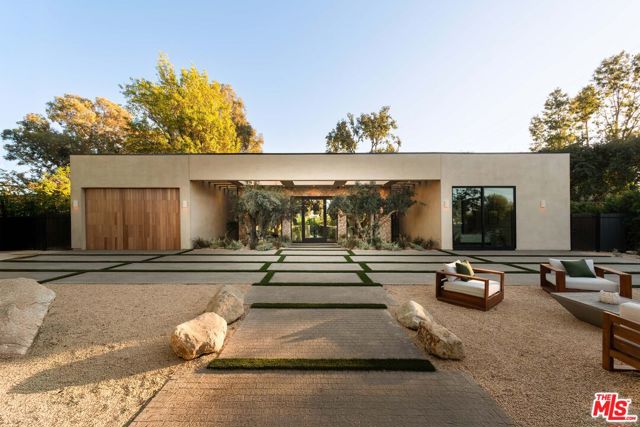Favorite Properties
Form submitted successfully!
You are missing required fields.
Dynamic Error Description
There was an error processing this form.
Carnaby
13522
Cerritos
$1,200,000
1,283
3
2
Welcome to this stunning, fully remodeled single-story home in the heart of Cerritos! This beautifully reimagined 3-bedroom, 2-bathroom residence offers 1,283 square feet of stylish living space on a 5,203 square foot lot, perfectly balancing modern design and everyday comfort. Step inside to a bright, open floor plan with soaring high ceilings that create an airy and spacious atmosphere throughout. The living area flows seamlessly into the brand-new kitchen, featuring quartz countertops, custom cabinetry, and stainless steel appliances — perfect for both everyday living and entertaining. Both bathrooms have been completely remodeled with designer finishes, offering a clean, contemporary look. Additional upgrades include new flooring, recessed lighting, new dual-pane windows, a new roof, new HVAC system, and fresh interior and exterior paint, providing a truly move-in-ready experience. Nestled in a prime Cerritos location within the award-winning ABC Unified School District, this home is zoned for Cerritos High School (10/10) and Carmenita Junior High. Conveniently located near top-rated schools, shopping centers, dining, and major freeways, this home combines luxury, location, and lifestyle.
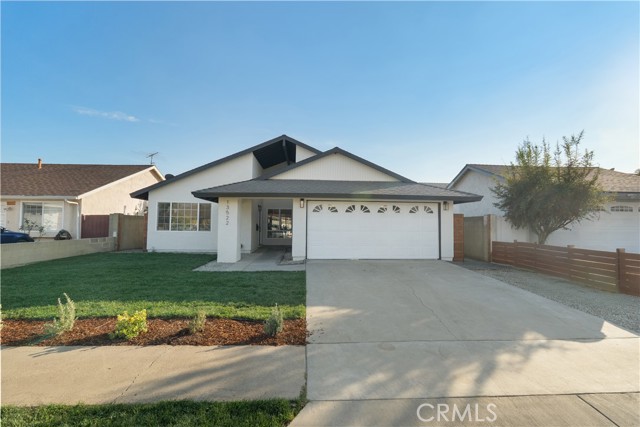
Savi #103
677
Corona
$580,000
1,542
3
4
Welcome to 677 Savi Drive, Unit 103 — where modern comfort meets effortless living in the heart of Corona! This beautifully maintained tri-level townhome, located in the gated Boardwalk Townhomes community, was built in late 2019 and offers the perfect blend of style, space, and convenience. Featuring 3 bedrooms, 3.5 bathrooms, and an open-concept layout, this home is designed for today’s modern lifestyle. Step into the main living area, where a bright and spacious kitchen with upgraded cabinetry, premium finishes, and a generous island flows seamlessly into the dining and living spaces — ideal for entertaining or relaxing with family. Each bedroom offers its own private full bathroom, while a convenient half bath on the main floor is perfect for guests. The primary suite features a large walk-in closet and a spa-inspired en-suite bathroom, creating your own private retreat. Recent upgrades include enhanced flooring, designer lighting, and contemporary fixtures, adding a fresh, move-in-ready feel throughout. Enjoy your morning coffee or evening gatherings on the private patio, and take advantage of the attached 2-car garage for secure parking and extra storage. Located just minutes from top-rated schools, shopping, dining, and major commuter routes, this home also offers access to community amenities and nearby parks, making it the perfect balance of comfort and convenience. Modern, upgraded, and move-in ready — this home truly has it all! Don’t miss your chance to make it yours. All Photos were taken before owner moves out, the property now is unfurnished.
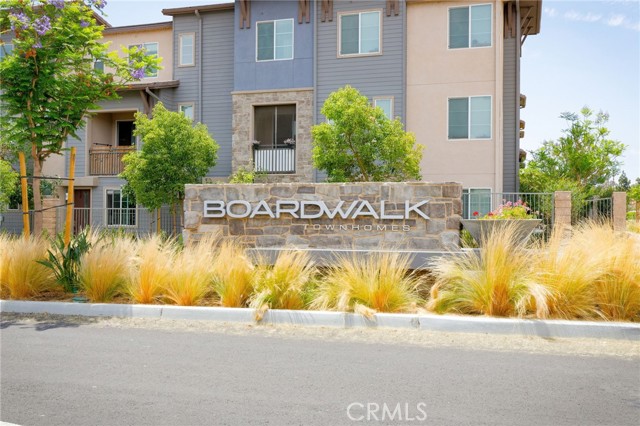
Delita
20300
Woodland Hills
$1,549,950
2,710
4
3
REDUCED FOR A QUICK SALE - BRING ALL OFFERS! This beautifully updated home offers a layout tailored for both effortless entertaining and serene everyday living. From the moment you arrive, the home’s extraordinary curb appeal sets the tone—modern lines, lush landscaping, and elegant architectural details make a stunning first impression. On the lower level, a private guest suite with a full bath pairs perfectly with a spacious media or family room, offering seamless access to the backyard and pool—ideal for relaxed indoor-outdoor living or hosting unforgettable gatherings. The main level unfolds with a sense of openness and elegance. A sunlit living room with a sleek, modern fireplace sets the tone, while the formal dining area provides the perfect setting for upscale dinner parties or festive holiday feasts. The chef’s kitchen is a true centerpiece, outfitted with maple cabinetry, granite countertops, a 48” Wolf range with professional-grade ventilation, and a built-in refrigerator/freezer. A cozy breakfast nook adds charm and versatility for casual meals or morning routines. Upstairs, the primary suite is a private retreat in every sense. Enjoy a spa-inspired bathroom complete with a soaking tub, walk-in shower, and double vanity. The expansive bedroom features its own fireplace, stunning city views, and a boutique-worthy walk-in closet. Two additional bedrooms and another full bath offer comfort and style for family or guests. Step outside to your own private escape—whether you’re lounging poolside or entertaining under the stars, the outdoor area is built for elevated living. With its striking exterior, bright open spaces, and thoughtful details at every turn, this home redefines modern luxury in a warm, livable way. Come experience it for yourself.
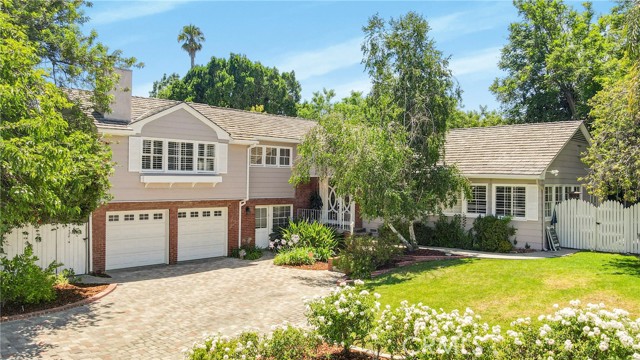
Timber Lk #52
3430
Costa Mesa
$850,000
1,736
3
2
Welcome to 3430 Timber Lake #52, a beautifully upgraded end-unit townhome in the desirable Village Creek community of Costa Mesa. This spacious 3-bedroom, 2-bath residence offers the largest floor plan in the neighborhood and an ideal location close to South Coast Plaza, dining, theaters, and more. The light-filled interior features vaulted ceilings, rich wood flooring, and an upgraded kitchen, dining area, and bathrooms. The living room and primary suite open to a serene, shaded patio overlooking a tranquil water stream—perfect for relaxing or entertaining. Additional highlights include a charming balcony off the formal dining area, custom closet organizers, a two-car garage, leased solar panels, and ample guest parking. Enjoy the best of comfort, privacy, and convenience in this exceptional home.
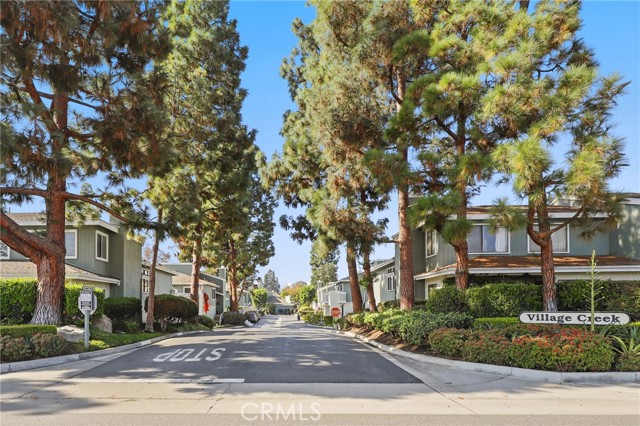
S Reservoir St Unit I
1573
Pomona
$490,000
1,321
3
3
This house is situated in a quiet, well-maintained community, which features 3 bedrooms, 2.5 bathrooms, 2 car garage, washer and dryer hook-ups in the garage. The house has been updated throughout recently. A small enclosed backyard —perfect for relaxing, gardening, or hosting gatherings. The complex is a Gated Community with a spacious play area, Association Park, BBQ and Association Sport Court. HOA includes: garbage, water, maintenance & insurance. The house is close to the 60, 71, and 10 freeways.
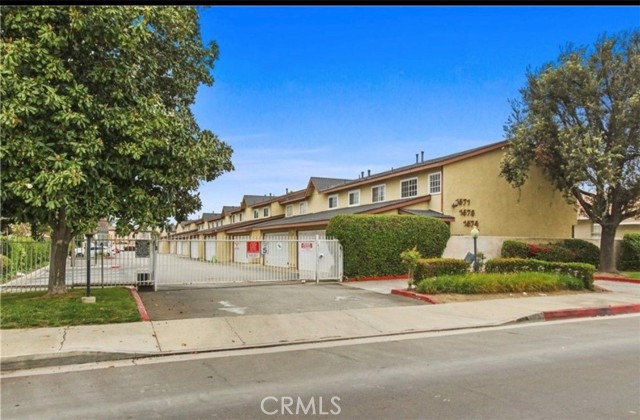
Winding Trail
26912
Valencia
$719,000
1,920
3
4
Welcome to 26912 West Winding Trail Court in the heart of the highly desirable FivePoint Valencia community, where modern living meets luxury and convenience. Built in 2022 by Lennar, this contemporary residence offers the perfect blend of sophistication, functionality, and comfort. Featuring three spacious bedrooms and three and a half beautifully appointed bathrooms—including a highly sought-after main-floor bedroom and full bath—this 1,920-square-foot home has been thoughtfully designed with today’s lifestyle in mind. The open and airy layout showcases an abundance of natural light, high ceilings, and sleek finishes throughout, creating an inviting atmosphere ideal for both everyday living and entertaining. The stunning kitchen serves as the centerpiece of the home with a large quartz-topped island, stainless steel appliances, custom cabinetry, and generous counter space for preparing and sharing meals. Adjacent to the kitchen is a bright dining area that seamlessly connects to the living room, offering the perfect flow for gatherings with friends and family. Upstairs, the primary suite provides a serene retreat with a spa-inspired bathroom featuring dual sinks, a quartz vanity, a soaking tub, and a spacious walk-in closet. The secondary bedrooms are equally impressive and designed with comfort and versatility in mind. Additional highlights include recessed lighting, crown molding, energy-efficient solar panels leased at approximately $86 per month, central heating and air conditioning, and a finished two-car garage equipped with an electric vehicle charger. Residents of FivePoint Valencia enjoy access to exclusive resort-style amenities such as sparkling pools, spas, parks, playgrounds, sports courts, and outdoor barbecue areas, all surrounded by scenic trails and open green spaces. The community’s location offers unmatched convenience with nearby shopping centers, fitness studios, dining destinations, and entertainment including Six Flags Magic Mountain, while families will appreciate being close to some of the area’s top-rated schools. With its modern architecture, quality craftsmanship, and prime location, this home represents an exceptional opportunity to live in one of Santa Clarita’s most sought-after neighborhoods. Additionally, this property is also available for lease at $4,550 per month with a 12-month lease option, providing flexibility for those looking to enjoy the Valencia lifestyle without long-term commitment.
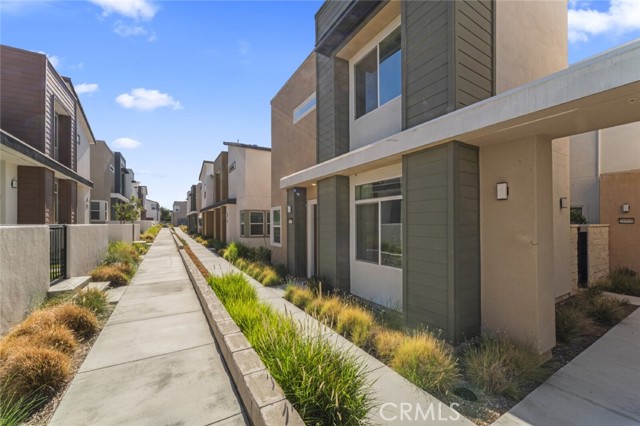
Franlie
10648
Sunland
$649,000
800
2
2
Welcome to this beautifully updated Sunland retreat, where comfort and style come together effortlessly. Set on a 5,061 sq ft corner lot, this inviting 2-bedroom, 2-bath home offers 800 sq ft of bright, thoughtfully designed living space. Inside, an open and sun-filled layout features new flooring, recessed lighting, and dual-pane windows that bring in plenty of natural light. The remodeled kitchen showcases sleek finishes and connects seamlessly to the living and dining areas perfect for everyday living or entertaining. Both bathrooms have been tastefully updated. The home also features a newer roof and central air conditioning, providing year-round comfort and peace of mind. Fresh interior and exterior paint complete the move-in ready feel. Outside, enjoy a private yard surrounded by mature trees and a classic white picket fence. Two storage sheds, a covered carport, and ample off-street parking provide everyday convenience, while the charming outdoor space offers a relaxing place to unwind or host small gatherings. Located in a quiet, friendly neighborhood near local parks, hiking trails, golf, and shopping, this turn-key home blends modern comfort with timeless appeal, the perfect Sunland find.
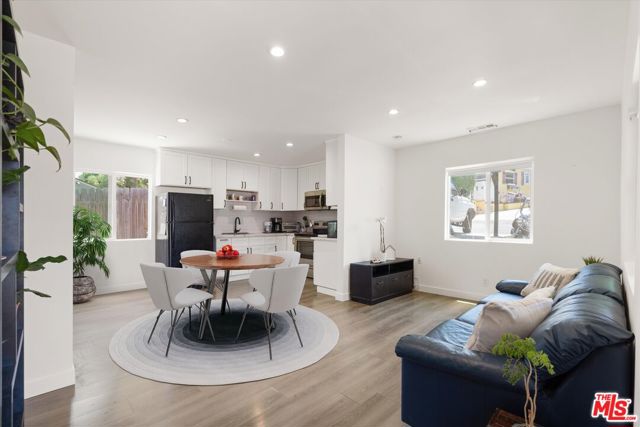
Savannah Court
14302
San Diego
$775,900
1,272
2
3
Come experience The Trails at Carmel Mountain Ranch! On the second floor of this new three-story townhome, an open layout combines the kitchen and Great Room, with an outdoor deck offering convenient outdoor access. Two bedrooms can be found upstairs, including the luxe owner’s suite with an en-suite bathroom and walk-in closet. A two-bay tandem garage completes the home. The Trails is a brand-new masterplan with single-family and attached homes in Carmel Mountain Ranch, San Diego, CA. Five communities of attached homes now selling! Lavender is a collection of brand-new townhomes for sale within The Trails masterplan in San Diego, CA. Residents enjoy a great central location and easy access to I-15 and 56 freeways for simplified commutes and getting around. The community is conveniently close to shopping at Carmel Mountain Ranch and UTC, 4S Ranch, Del Sur and more. Students will attend schools within the Poway School District.
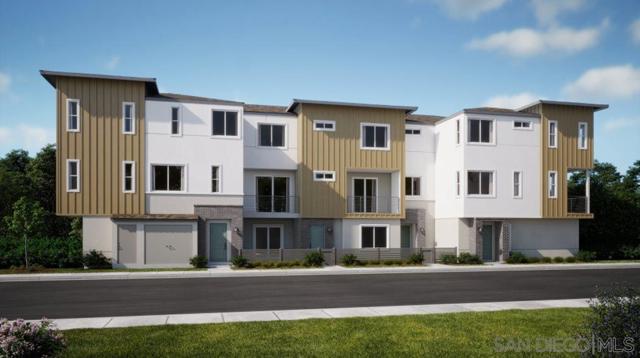
Via Ventura
4375
Red Bluff
$379,000
1,512
3
2
Nestled on nearly an acre, this charming 3-bedroom, 2-bathroom home offers a peaceful country feel paired with a long list of desirable amenities. Step inside and be greeted by open-beam vaulted ceilings, abundant windows that capture scenic outdoor views and flood the home with natural light, and a spacious formal living room that’s perfect for cozy nights in or hosting holiday gatherings. The kitchen is sure to impress any home chef with its beautiful wood cabinetry, granite tile countertops, newer electric cooktop and microwave, and a quaint breakfast bar ideal for quick bites. With the dining area and family room seamlessly connected, entertaining becomes a breeze and the chef never misses out on the fun. When it’s time to unwind, the primary suite offers the tranquility you need featuring generous space, a nicely sized closet, and a primary bathroom. Additional highlights include ceiling fans throughout, a pellet stove for added warmth, two comfortable guest bedrooms, and an attached 1-car garage. Enjoy year-round outdoor living from the covered back deck overlooking the expansive backyard, perfect for viewing the changing seasons. With its spacious lot and thoughtfully designed features, this home has everything you need to live comfortably. Don’t miss the chance to make it yours!
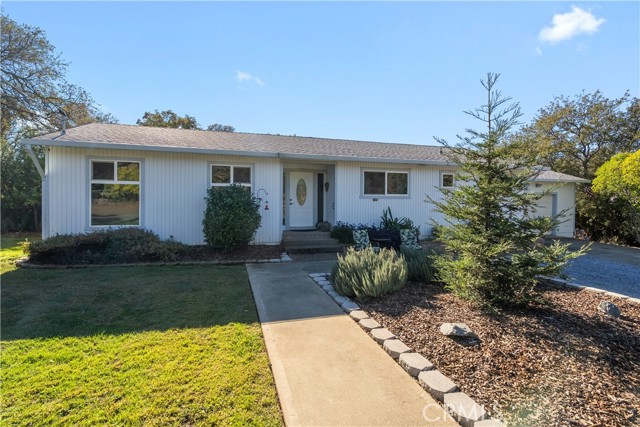
American River Ct
343
Oxnard
$634,990
1,336
3
3
Welcome to 343 American River Ct, a beautifully updated 3-bedroom, 2.5-bath two-story condo in the highly desirable Riverpark community. This move-in-ready home features 1,336 sq ft of modern living space, Mediterranean-inspired architecture, and a location that places you steps from The Collection at Riverpark, one of Oxnard’s top shopping, dining, and entertainment destinations. Inside, you’ll find new waterproof flooring, high ceilings, and an open-concept layout designed for comfort and style. The updated kitchen features sleek cabinetry and fresh paint, creating a bright and inviting space perfect for everyday cooking or entertaining guests. The lower level feels airy and spacious thanks to the natural light flowing through the large windows. Enjoy the convenience of in-unit laundry with washer and dryer included, plus an attached two-car garage, providing storage and parking flexibility not always found in Oxnard condos. Every detail has been thoughtfully updated to support today’s modern lifestyle. Living in Riverpark, Oxnard offers a true lifestyle experience. Residents enjoy lush walking trails, family-friendly community parks, basketball courts, BBQ areas, playgrounds, and picnic spaces. You’re just a quick walk to Whole Foods, Target, Century Riverpark Movie Theater, Lazy Dog, Yard House, and more, making this one of Oxnard’s most walkable and convenient neighborhoods. Easy access to the 101 Freeway makes commuting simple whether you're headed to Ventura, Camarillo, or the greater Ventura County area. With its unbeatable location, modern upgrades, and low-maintenance lifestyle, this Riverpark condo is more than a home, it’s the gateway to the best of Oxnard coastal living.
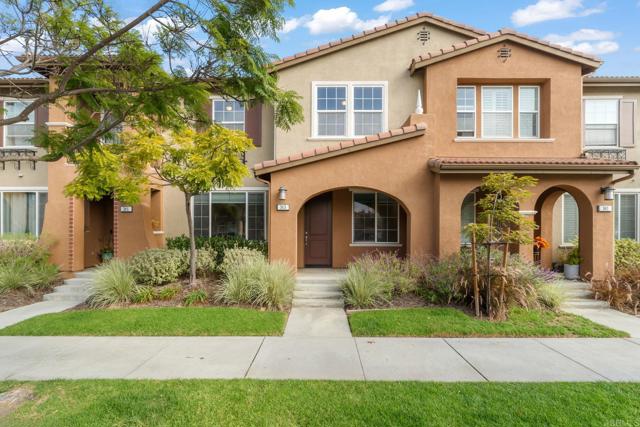
Alvarado Rd #21
6775
San Diego
$449,000
1,139
2
2
Welcome to this stunning, 2-bedroom 2-bathroom top-floor residence in Casa De Alvarado. The kitchen showcases stainless steel appliances, quartz countertops, and crisp white cabinetry for a clean, modern look. An added bonus room provides flexibility—perfect for a home office or extra bedroom. Storage is abundant, with a full wall of hallway cabinets plus an additional storage area. Both bathrooms have been beautifully updated with tile surrounds and stylish new fixtures. Conveniently located near SDSU, the Trolley, and Interstate 8. This unit is a must see!
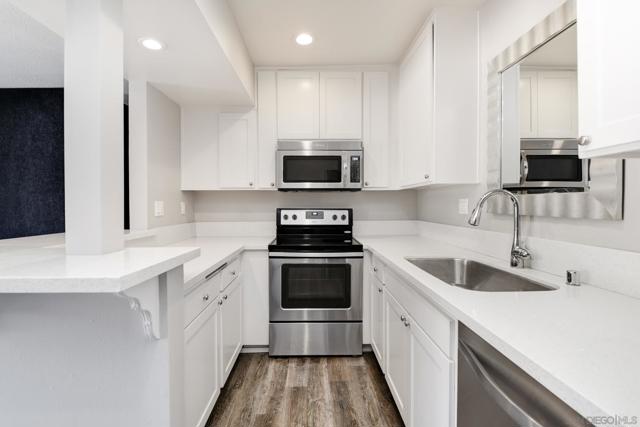
Cuervo
4020
Santa Barbara
$10,995,000
5,517
4
6
Overlooking one of the most dramatic vistas in Hope Ranch, this private Mediterranean-style retreat commands extraordinary panoramic views spanning from the mountains to the ocean and beyond. Rarely does a vantage point so magnificently capture the grandeur of Santa Barbara's natural beauty, particularly from a single-level main residence. Showcasing remarkable quality and designed for a life both refined and relaxed, the +/- 1.48-acre property offers elegant accommodations for residents and guests alike: a nearly 4,200 sqft main residence with an attached 2-car garage, a gated entrance and spacious ocean-view motorcourt, a detached +/- 1,322 sqft guest house, a sparkling pool, two offices, and more!Inside, an ocean-view family room with soaring, open-beam ceilings, a gorgeous stone fireplace, and French doors to the outside provides an inviting central gathering point. Adjacent to the family room is a stunning gourmet kitchen appointed with top-tier appliances, refined finishes, a sunny breakfast area, and panoramic views. The formal living and dining areas feature large windows and French doors opening to sweeping terraces and patios.The primary bedroom offers a luxurious getaway with an enormous bathroom suite and walk-in closet. A dedicated office boasts inspirational views and access to the outside. Throughout the home, nearly every room frames an unforgettable vista -- whether ocean, mountain, or garden -- infusing the home with abundant light and natural beauty.Steps from the main home, a private guest house offers additional flexibility, complete with a kitchenette, living room, office, and bedroom perfect for extended stays or creative pursuits. In addition to the sparkling pool that overlook the coastline, the grounds feature an explosion of various plantings and fruit-bearing trees, all surrounded by beautifully designed terracing, privacy hedges, and hardscaping. Altogether, the property provides a tranquil setting for endless moments of gathering, entertaining, or simply relaxing.Set within Hope Ranch's coveted coastal enclave -- where residents enjoy equestrian trails, private beach access, proximity to La Cumbre Country Club & Golf Course, and a rare sense of space and seclusion -- this exceptional property combines sweeping natural beauty with refined Santa Barbara living at its finest.
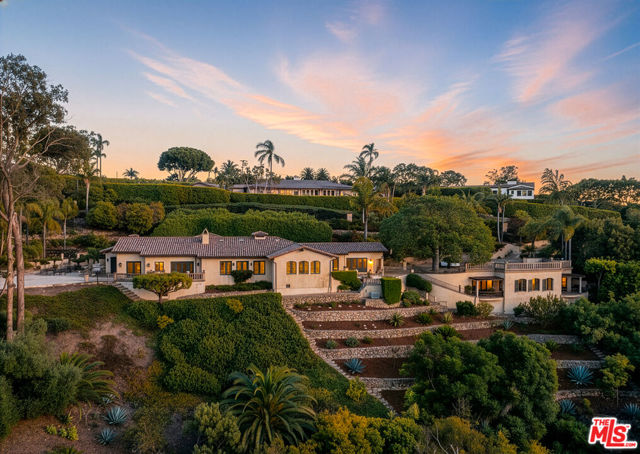
Welby
18149
Reseda
$1,379,000
3,100
8
5
Welcome to 18149 Welby Way an exceptional multi-unit income property in the heart of Reseda! This beautifully upgraded compound offers four separate living spaces, perfect for investors or multi-generational living. The main home features 3 spacious bedrooms and 2 baths, currently leased for $3,500/month to reliable tenants. A detached 1-bedroom unit offers the flexibility to lease for $1,750+ or use as an in-law suite, home office, or guest quarters. Additionally, there are two newer 2-bedroom ADUs, each with modern finishes and strong rental potential of $2,800/month. All units have been tastefully updated and thoughtfully designed for privacy and comfort, featuring contemporary kitchens, stylish baths, and private entrances. The property also offers ample parking and low-maintenance landscaping. Located on a quiet residential street close to schools, shopping, restaurants, and major freeways, this is a prime investment opportunity generating strong monthly income with upside potential. Total potential monthly income: $12,000+! Live in one and rent the others, or enjoy immediate cash flow from all four units. Don't miss this rare opportunity to own a versatile property in one of the Valley's most desirable neighborhoods.
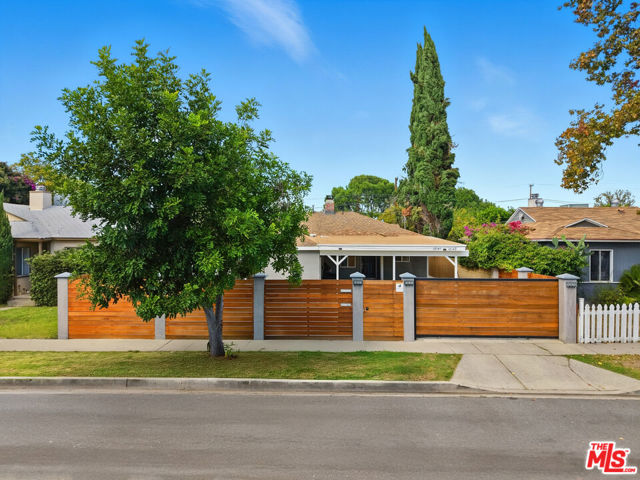
Sandbar
1487
San Pedro
$971,102
1,828
4
4
Brand new, energy-efficient home! This Residence 3 home features a private, entry-level suite and an open-concept living space with a designer-curated kitchen, walk-in pantry and large balcony. Three more bedrooms fill the top floor along with two full bathrooms and laundry closet. Introducing exceptional, coastal living at Cabrilla at Ponte Vista, now selling with designer-decorated model homes. Offering spacious townhomes with unique, open-concept floorplans in the gated Ponte Vista community complete with an array of resort-style amenities. We also build each home with innovative, energy-efficient features that lower your utility bills so that you can afford to do more living.* Each of our homes is built with innovative, energy-efficient features designed to help you enjoy more savings, better health, real comfort and peace of mind.
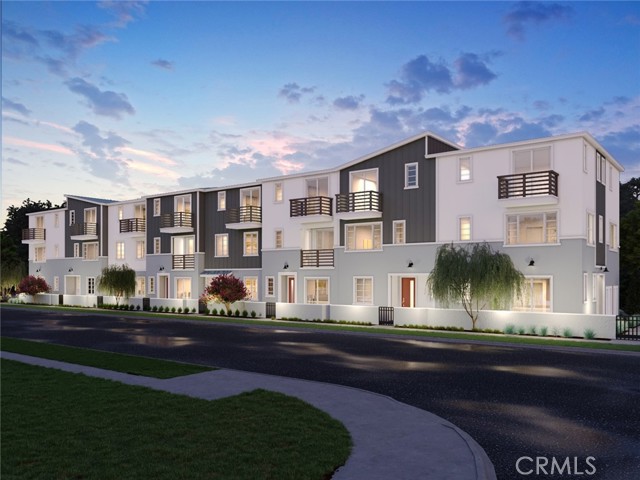
Fairvilla
14891
La Mirada
$959,000
1,358
3
2
Don't miss this rare opportunity. Discover this beautifully upgraded 3-bedroom, 2-bathroom pool home, perfectly situated on a peaceful cul-de-sac in the sought-after Gardenhill community.This home has been improved for both beauty, comfort and thoughtful updates for peace of mind. Upgrades include new plumbing throughout the house, foundation and seismic retrofitting, new AC-unit, EV charging plug, new flooring and new paint through out the house, new fan installation, roof insulation, new rain gutters, recessed lighting, new electrical outlets, and newly painted and finished garage with epoxy-coated garage floor. At the heart of the home, a remodeled kitchen only a year old features sleek cabinetry, quartz countertops, modern fixtures, equipped with stainless steel appliances--perfect for cooking and entertaining alike. Both bathrooms have been updated with elegant finishes and new quartz counters.This home is filled with abundant natural light through-out the day that is warm and inviting ambiance in every room. The spacious, open-concept living area offering a seamless flow between indoor comfort and outdoor living. When you step outside, the private backyard pool oasis, ideal for gatherings, barbecues, or simply relaxing in the California sunshine.Located close to Biola University, award-winning Gardenhill Elementary, along with gems like La Mirada Theater for the performing arts, Regional Park, Splash Water Park, prestigious golf courses, and an array of shopping and dining options, this home offers the perfect combination of style, convenience, and community.
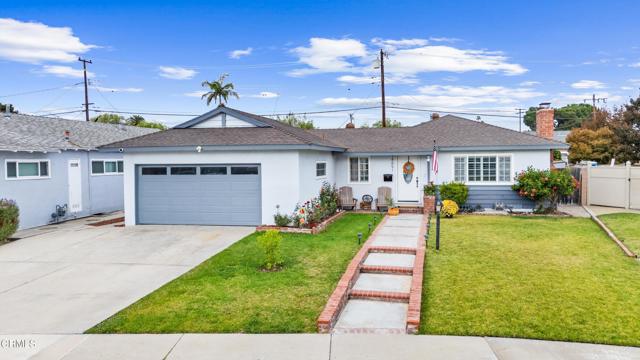
Sweet Pl
339
Fallbrook
$525,000
1,185
2
3
New construction completed in 2022, this modern 2-bedroom, plus den (home office), and 2.5-bath residence has been tastefully enhanced through 2024 with thoughtful upgrades throughout. Step inside to discover new vinyl plank flooring that extends across the staircase and upstairs den, replacing the original carpet for a polished, updated look. The kitchen showcases a beautiful backsplash, while the bathrooms and primary suite include added cabinetry and a customized walk-in closet. Every room, including the den, features upgraded lighting and ceiling fans, and an upstairs in-unit stacked washer and dryer adds convenience to daily living. In additon, the master bedroom closet has been customized. Outdoors, enjoy a newly paved porch and an EV charger installed in the garage. The home is also equipped with Amazon Key In-Garage Delivery, allowing you to monitor, open, and close the garage remotely from your phone with live video of both the front door and garage. Set within the resort-style Citro community, residents can take advantage of: • A sparkling pool and relaxing spa • Scenic trails • Monserate Mountain nearby • A dog park for furry friends • A bocce ball court and community garden • A cozy clubhouse for social gatherings and activities • Horse Creek Ridge and Willow Grove parks just moments away This home perfectly combines comfort, innovation, and convenience in a vibrant modern setting.
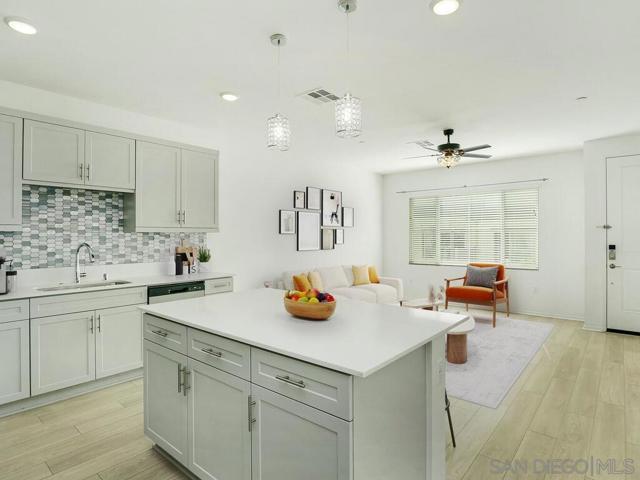
Marlene
4623
Santa Maria
$875,000
2,245
5
4
Looking for space, flexibility, and income potential in Orcutt with NO HOA? This rare property offers a four-bedroom main home plus a fully remodeled Junior ADU, making it ideal for multi-generational living, guests, or rental income. SELLER FINANCING OPTION AVAILABLE The main residence features two living areas—a formal living room and a casual family room near the kitchen—giving everyone room to spread out. There is one bedroom located downstairs. Upstairs are three generously sized bedrooms, and there is a convenient downstairs bedroom perfect for guests or home office use. The Junior ADU feels like its own private retreat with a separate entrance & separate backyard. A one bedroom, cozy fireplace, kitchen, & full bath. It’s ready for in-laws, extended family, or an income-producing rental unit. Sitting on a large lot, this home offers endless possibilities: plenty of space for families, pets, gardening, parking, or future expansion. There is RV parking, owned solar with 10 panels, and even an insulated backyard shed/workshop that works great as an art studio, gym, office, or storage space. The size of the lot also provides potential for adding an additional ADU. Located in the heart of Orcutt, you’re close to shopping centers, Old Town Orcutt dining and wine tasting, parks, and award-winning Orcutt schools. Versatile, convenient, move-in ready, and NO HOA. Homes like this don’t come up often—schedule your showing today
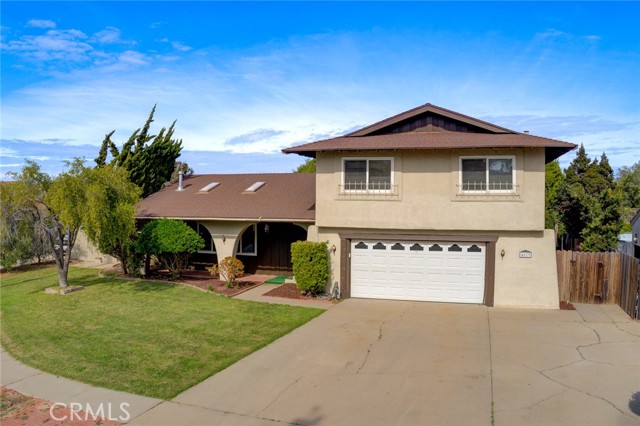
Mountain Laurel Road
1812
San Marcos
$749,900
1,704
4
3
This home is a three-story townhome and is host to a convenient bedroom on the first floor, perfectly used as a home office, fitness area or guest suite. An open-concept floorplan shares the second floor with an additional bedroom, and a nearby deck offers outdoor entertaining and leisure. Two additional bedrooms make up the third floor, including the owner’s suite with a full bathroom and walk-in closet. Brix is a new community offering brand-new attached homes, now selling in San Marcos, CA.
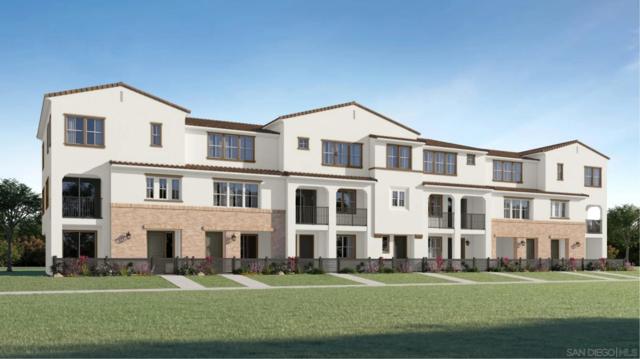
Milan
40434
Palmdale
$590,000
2,145
4
3
Charming Rancho Vista Pool Home! Nestled on a quiet cul-de-sac, this spacious 2-story offers 4 bedrooms, 3 baths, plus a extra room — perfect for a home office or playroom. Enjoy a bright, open kitchen and family room leading to your private backyard with sparkling pool and spa, ideal for family fun and entertaining. Just minutes from Marie Kerr Park, great schools, shopping, and dining — this home has it all!
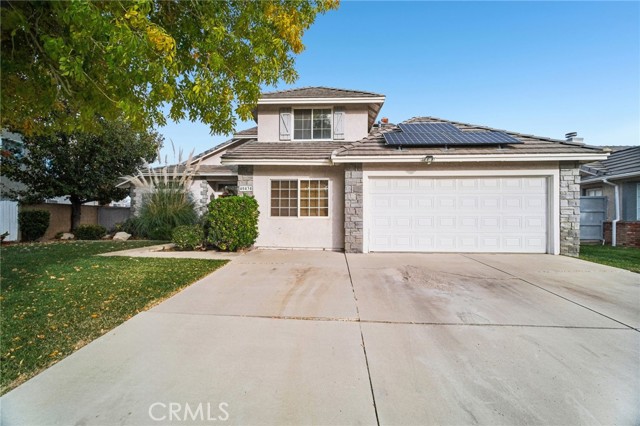
5th Avenue #804
2604
San Diego
$2,850,000
2,249
2
3
This eighth-floor northwest corner residence at 41West has not been available since it was originally sold by the developer. Its premier orientation offers expansive Bay, ocean, Point Loma, and downtown skyline views, with stunning sunsets to the west and beautiful light from the north. The emerging north-facing skyline is becoming its own impressive cityscape, adding even more interest to the view corridor. Located across from Balboa Park, 41West remains one of the most desirable boutique luxury buildings in Bankers Hill, with only 41 homes and a reputation for quality, privacy, and modern design. The floor plan features terrace access from both the primary suite and the living room, where a full wall of Nana doors opens to the outdoors. Interior highlights include 10-foot ceilings, recessed lighting, a state-of-the-art kitchen with Miele appliances, gas cooktop, large wine storage, and modern Italian cabinetry. Additional features include wide-plank wood flooring, a luxurious primary bath with soaking tub, separate shower, dual vanities, premium fixtures, and an integrated lighting and sound system. additional room used as library and lounge, double door entry and only 4 residences on this floor. This is a rarely available corner home that must be seen to appreciate the scale, light, and quality. The lifestyle at 41West is exceptional. At your doorstep are fitness studios, hair and nail salons, massage, coffee shops, restaurants, and the cultural heart of Balboa Park. Downtown is minutes away, and the walkable neighborhood of Bankers Hill provides every daily convenience.
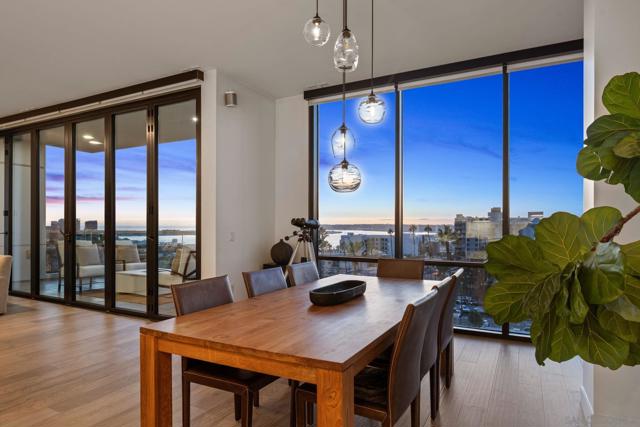
Rio Pecos
67649
Cathedral City
$569,000
2,368
4
2
Beautiful Pool Home in Verano Vista Perfect for Entertaining and Family Living. This beautiful home, located in the highly sought-after Verano Vista community, features a private pool rare find for this neighborhood with this size yard. It offers 3 bedrooms, 2 bathrooms, plus a large flex space that can easily be used as a 4th bedroom or home office. Inside, you'll find a bright and inviting layout, with natural light filling every room throughout the home. The spacious open floor plan includes a gourmet kitchen, a cozy breakfast nook, and generous formal living and dining areas. Tile flooring runs through the main living space and extends right out to the pool area, making it perfect for entertaining and hosting large gatherings. The backyard is designed for both relaxation and entertainment, complete with a pool, automatic water leveler, and a heated pool, that connects to the solar so you can enjoy swimming comfortably all year round. A rare side yard with a pergola adds even more usable outdoor space. Recent updates include brand-new interior paint and carpet throughout. All ceiling fans, faucets, light fixtures, blinds, door hardware, and window screens have been replaced. The home also includes brand-new stainless steel appliances (with receipts and warranties) and a recently serviced sliding glass door with a new track (with receipt and warranty). Energy efficiency is built in with a leased solar system at a fixed rate of $160/month for the next seven years. Thousands of dollars has already been paid to locking in this low cost fixed rate.Verano Vista offers outstanding community amenities, including a large pool, spa, fitness center, clubhouse, and a massive gated private parkfully fenced and featuring a huge grass area, playground, splash zone, picnic tables, and pickleball courts. And with Rio Vista Elementary just a short walk from the front gate, school drop-offs and pick-ups are quick and convenient. This move-in ready home checks all the boxes ,bright, spacious, updated, and built for comfortable, modern living, with year-round pool enjoyment.
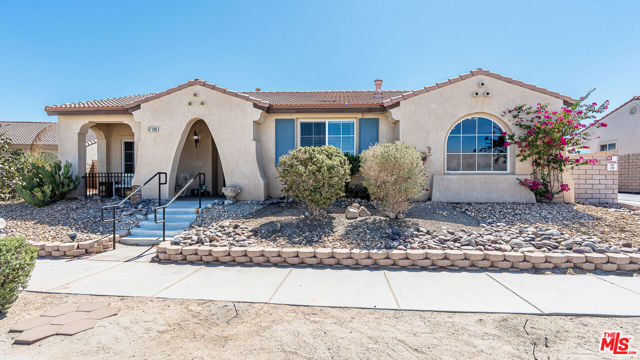
Leedham
519
Arroyo Grande
$1,197,500
1,873
3
2
Welcome to 519 Leedham Place, a beautifully designed single-story home in the sought-after Creekstone at the Village neighborhood, just a short walk to the restaurants, shops, and entertainment in the Village of Arroyo Grande. This 1,873 square foot home features 3 bedrooms and 2 bathrooms with an open-concept layout that seamlessly connects the kitchen, great room, and dining area. The flexible floor plan includes a large separate living room that can serve as a formal space, home office, or be converted to a 4th bedroom per the builder's original floor plan option. The gourmet kitchen includes a large island with sink, quartz countertops, and a spacious pantry. The primary suite offers an en suite bathroom with separate soaking tub and shower, double sink vanities, and a generous walk-in closet. Two additional bedrooms and a second full bathroom complete the interior living space. Additional features include durable wood flooring throughout, recessed lighting, a dedicated laundry room with storage cabinets, tankless water heater, and an attached two-car garage. The low-maintenance backyard features synthetic turf and a paver patio. This like-new home offers single-story living in a prime Arroyo Grande location.
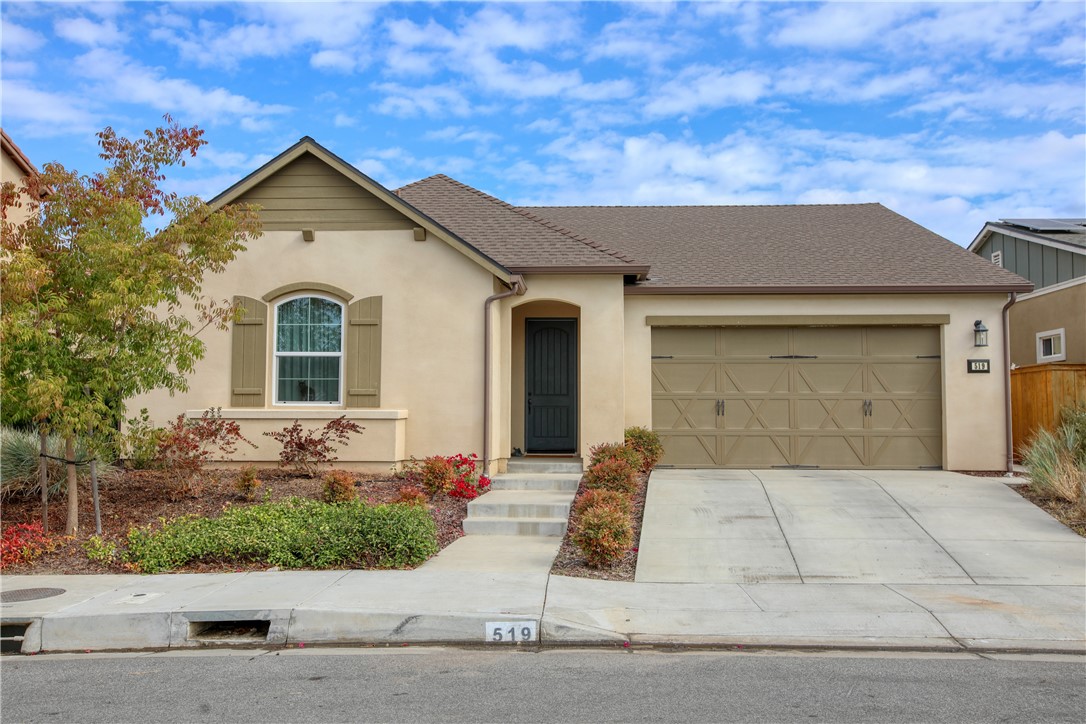
Manzano
2994
Pinon Hills
$530,000
2,046
4
3
Like-New Home on ±2.2 Acres of Horse Property in Phelan! Experience the peace and beauty of country living in this nearly brand-new custom home situated on ±2.2 acres of fully usable horse property. Enjoy breathtaking views of snow-capped mountains and local wildlife right from your patio — all while being just minutes from town conveniences. This stunning home features PAID-OFF SOLAR, Electric panel upgrade and electric vehicle charger plug, a tile roof, and a 3-car attached garage with 8-foot doors, designed with quality and attention to detail throughout. Step inside to a bright and open floor plan showcasing fresh paint, new light fixtures, wood-look tile flooring, new carpet in the bedrooms, tray ceilings, LED lighting, and tall baseboards. The gourmet kitchen is an entertainer’s dream with a massive island, quartz countertops, brand-new stainless-steel appliances, and a designer tile backsplash. There are 4 spacious bedrooms and 2.5 bathrooms, including three rooms with walk-in closets. The separate indoor laundry room offers built-in storage and quartz counters, plus an indoor sprinkler system for added peace of mind. The primary suite feels like a private retreat, featuring dual sinks, modern fixtures, and an oversized spa-style tile shower with dual shower heads and a relaxing rain feature. Additional highlights include a tankless water heater, cross-fenced yard, fruit trees which includes peaches, apples, pomegranate, olives, and plums, painted garage floors, large storage shed, and recently completed septic certification — all within the highly desirable Snowline School District. Come see this exceptional home in person — you’ll instantly picture yourself making memories here for years to come!
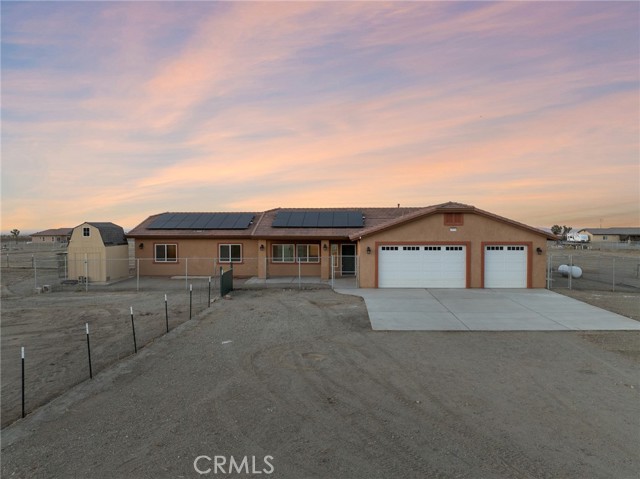
Lorraine
5969
Yucca Valley
$345,000
1,000
2
1
Welcome to **Pine + Mountain**, a beautifully reimagined 1950s cabin designed by HGTV star **Doug Wiand**. This 2-bedroom, 1-bath home combines vintage charm with modern comfort, featuring a warm and inviting country cabin feel throughout. Inside, you’ll find a cozy gas fireplace, gorgeous stamped concrete floors that extend outside to the walkway. Prepare meals in a fully remodeled kitchen with stainless steel appliances, concrete countertops, and high-end tile finishes. The elegant clawfoot tub adds a touch of classic character to the bathroom while a skylight lets in beautiful natural light. Every detail reflects exceptional craftsmanship. Step outside to enjoy the best of desert living on five private acres with views in every direction—The Starry Nights are amazing! Relax in the Jacuzzi hot tub, gather around the fire pit, rinse off in the double outdoor shower, or dine under the large covered patio. This home offers a peaceful retreat with designer style, ideal as a full-time residence, weekend escape, or short-term rental. With its proximity to Giant Rock, the Integretron, and King of The Hammers makes the location ideal.
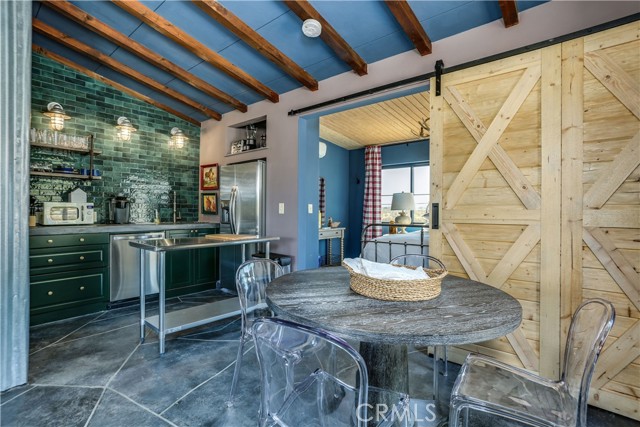
Oakmont
804
Lake Arrowhead
$355,000
1,310
2
2
Welcome to 804 Oakmont Dr., a charming mountain getaway located in the desirable Arrowhead Villas of Lake Arrowhead, CA. Nestled among towering pines and Dogwood trees this original 1976 cabin is full of character and ready for your personal touch. Conveniently located just 8 minutes from Lake Arrowhead Village, 23 minutes to Snow Valley Ski Resort, and 40 minutes to Big Bear, it’s the perfect year-round retreat. An included additional lot ensures privacy. The main level features an open-concept living, dining, and kitchen area along with a full bath and access to a spacious deck ideal for relaxing or entertaining among the trees. Upstairs offers two bedrooms with a shared Jack-and-Jill half bath. The lower level includes a large den or potential third bedroom plus generous storage space with room to add laundry hookups. Tandem parking for two vehicles and additional street parking make access easy. Come experience what mountain living has to offer!
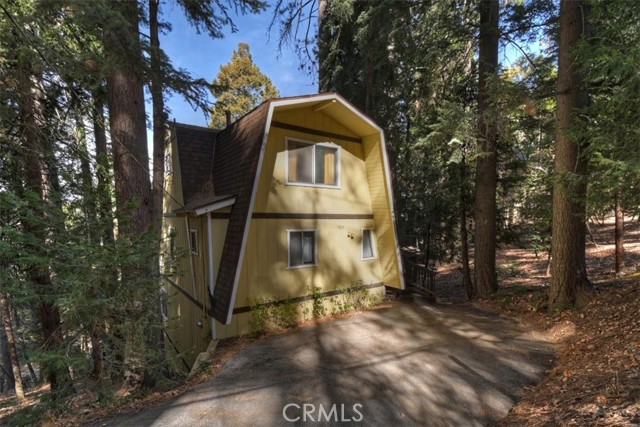
Hardy
205
Inglewood
$835,000
1,539
2
2
Nestled just a few blocks from the vibrant pulse of SoFi Stadium, this charming two-bedroom home blends modern comfort with classic warmth. As you approach, the house greets you with a tidy front yard and a welcoming entryway that hints at the thoughtful updates waiting inside. Step through the front door and you’re immediately drawn to the spacious open layout, where newly updated flooring gleams under the natural light streaming through wide windows. The living room flows effortlessly into a large den, perfect for movie nights, a home office, or even a creative studio space. The den’s generous size gives it a cozy-yet-open feel—ideal for entertaining or relaxing after an evening out in the neighborhood. The kitchen is fresh and functional, featuring sleek countertops, modern fixtures, and updated plumbing that ensures everything runs as smoothly as it looks. The bathroom continues that sense of care and craftsmanship, with stylish finishes and contemporary touches. Both bedrooms offer a quiet retreat from the city’s energy—each with ample closet space and soft natural light that creates a peaceful, airy atmosphere. Behind the walls, the upgrades continue: a new electrical panel and wiring give you peace of mind and the freedom to enjoy modern appliances and technology without worry. Outside, you’ll find a private backyard ready for weekend barbecues, a small garden, or simply relaxing under the California sun. And when you’re ready for excitement, it’s all just moments away—SoFi Stadium, the Kia Forum, Cinepolis theaters, trendy restaurants, and boutiques line the nearby streets, making this home a perfect balance of tranquility and convenience in the heart of Inglewood’s booming entertainment district.
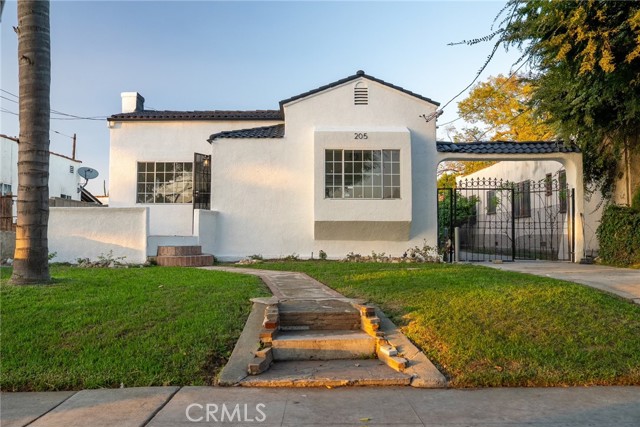
Collins
23346
Woodland Hills
$4,995,000
6,518
5
6
Introducing an extraordinary new construction nestled in the highly sought-after Walnut Acres enclave of Woodland Hills. This 5BD/6BA home is bathed in natural light and offers graceful transitions between indoor and outdoor spaces. Upon entry, a warm living area sets the tone, where a serene color palette and white oak floors flow effortlessly into the formal dining room, an ideal setting for both intimate dinners and lively gatherings. At the heart of the home, the sophisticated kitchen is outfitted with a La Cornue range, Thermador appliances, rustic white oak cabinetry, and a richly appointed butler's pantry designed for effortless entertaining. The adjoining family room opens directly to the kitchen and is anchored by built-in shelving and expansive floor-to-ceiling pocket doors, opening to the backyard for the ultimate California indoor-outdoor living. The first floor is completed by a guest en-suite, a private office, a theater room, and a stylish powder bath. Upstairs, the remarkable primary suite serves as a private sanctuary with soaring ceilings, two custom-designed walk-in closets, a decorative fireplace, and a tranquil balcony overlooking the grounds. The spa-like primary bath indulges with dual vanities, generous counter space, a soaking tub, an oversized walk-in shower with built-in bench, and a private water closet. The three additional bedrooms offer their own en-suite bath and abundant closet space. Just right off of the bedrooms, a beautifully outfitted laundry room with dual washer/dryers, extensive cabinetry, and a deep sink ensures both style and function. The grounds are an entertainer's dream, featuring a private pickleball/basketball court, sparkling pool with waterfall and spa, built-in barbecue, expansive lawn, and a sleek firepit with integrated seating. Additional highlights include a Control4 smart home system and a three-car garage with a gated driveway. Perfectly positioned minutes from award-winning El Camino Charter High School, the El Camino Shopping Center, and the premier boutiques and dining along Ventura Boulevard, this exceptional residence delivers modern sophistication and unmatched convenience in one of Woodland Hills' most sought-after neighborhoods.
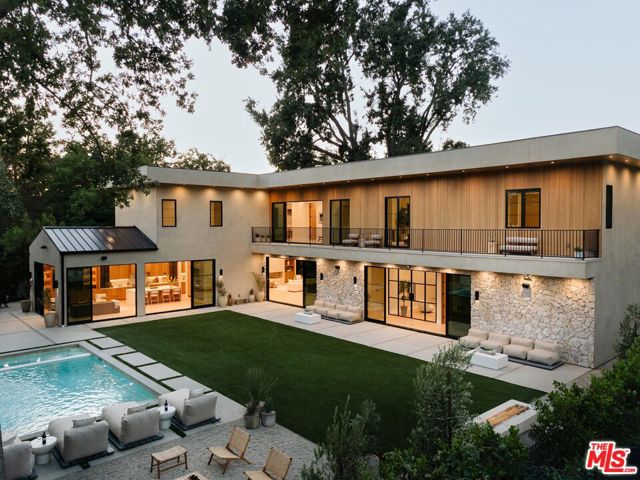
Konyn Court
27608
Valley Center
$725,000
1,733
3
3
2.125% Assumable loan by another with VA benefits. FULLY PAID SOLAR! Welcome to 27608 Konyn Court, a beautifully appointed 3-bed, 2.5-bath home located in the sought-after Park Circle community of Valley Center. Built in 2021, this modern residence blends stylish design, comfort, and functionality in one of North County’s most charming new neighborhoods. Step inside to a light-filled open-concept floor plan featuring a spacious great room, dining area, and a chef-inspired kitchen with quartz countertops, stainless-steel appliances, a large center island, and shaker-style cabinetry. Upstairs, the primary suite offers a private retreat with dual sinks, a walk-in shower, and generous closet space. Two additional bedrooms and a full bath complete the upper level, ideal for family, guests, or a home office. Enjoy San Diego’s perfect weather in the private backyard with low-maintenance landscaping — ideal for relaxing, entertaining, or dining al fresco. Additional features include energy-efficient construction, recessed lighting, a dedicated laundry room, and an attached two-car garage. Residents of Park Circle enjoy resort-style amenities including community pools, parks, playgrounds, fitness areas, walking trails and much more! Conveniently located near shopping, dining, schools, and easy commuter access — all while maintaining a peaceful country feel.
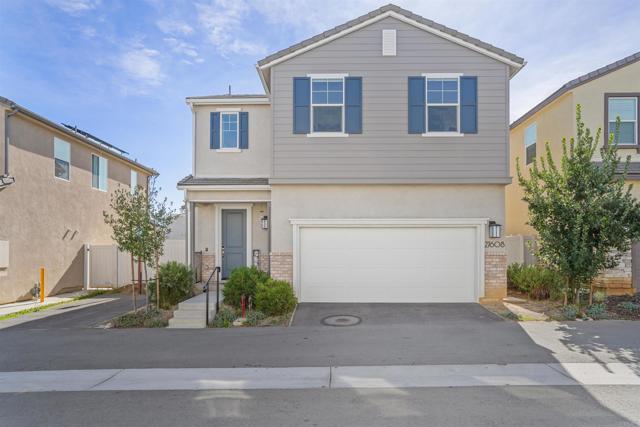
Miller
1967
Santa Maria
$599,000
1,588
4
3
Welcome to this well-maintained 4 bedroom home offering space, upgrades, and modern convenience. Inside you’ll find a bright living area with vinyl, carpet, and tile flooring, plus a stylish kitchen featuring granite counters, stainless steel appliances, and a fridge included. A convenient half bath is located on the main level, along with an additional room that can be used as an office, guest space, or playroom (no closet). Upstairs, the home offers three bedrooms and a full bathroom, giving everyone privacy and room to unwind. The home also includes custom roll-up blinds, an alarm system setup, washer and dryer, A/C, and a tankless water heater for comfort and efficiency. Outside, you’ll love having a detached two-car garage complete with a fridge and built-in storage racks, plus attic storage for extra space. The backyard offers a great fenced grass area for pets, entertaining, or relaxing. This home has the features buyers want—modern upgrades, a functional floor plan, storage, and a great backyard. There is a natural gas connection by garden hose for a BBQ area! Don’t miss the chance to make it yours.
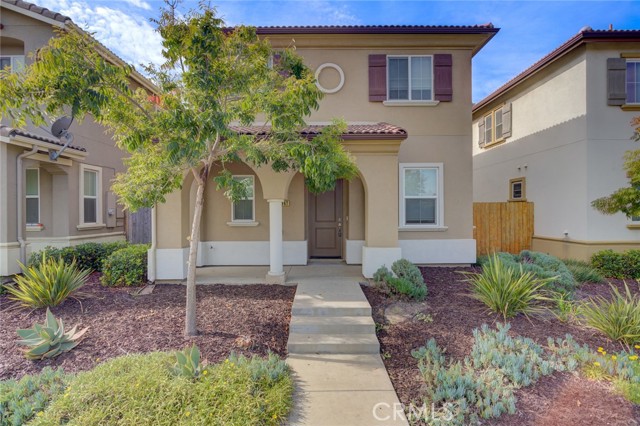
Collins
23340
Woodland Hills
$4,495,000
4,270
4
5
Step into this stunning single-story home situated in the highly sought-after Walnut Acres enclave of Woodland Hills. Designed as a modern nature retreat, this 4BD/4.5BA home celebrates California living and embraces the outdoors in every room. Upon entering, you are greeted by a warm living area, where white oak floors flow effortlessly into the formal dining room with an elegant built-in bar. A gorgeous atrium sits at the heart of the home, infusing the interiors with natural light and a serene connection to the outdoors. The bright kitchen is equipped with Jenn Air appliances including a dual fuel range with a chrome-infused griddle, rustic white oak cabinetry, and an expansive island that invites effortless entertaining. The adjoining family room features built-in shelving and impressive floor-to-ceiling pocket doors that open completely to the backyard, elevating the space. A stylish powder bath is conveniently positioned off the entry, ideal for guests. Tucked along the left hallway, the remarkable primary suite is designed for luxury living with floor-to-ceiling windows, a custom-designed walk-in closet, and private access to the backyard. The sleek primary bath showcases a wet room design with dual vanities, a soaking tub, an oversized shower with built-in bench, and sliding doors that open to a secluded side yard. Located on the opposite wing of the home, the three additional bedrooms include their own en-suite bath and generous closet space. Each secondary bedroom features sliding doors to its own peaceful patios, continuing the home's indoor-outdoor flow. Enjoy endless space for both entertaining and intimate evenings in the backyard, including a sparkling pool with a baja shelf, spa, built-in barbecue, expansive lawn, and multiple lounge areas surrounded by lush greenery. With exceptional craftsmanship and a premier location on Collins Street, this property captures the true essence of Walnut Acres living.
